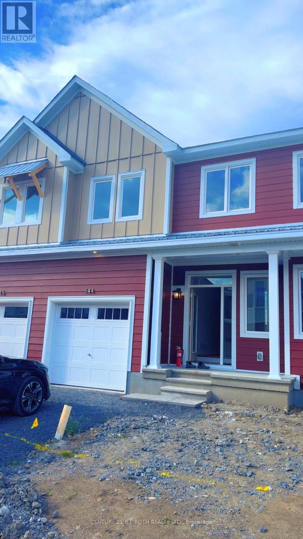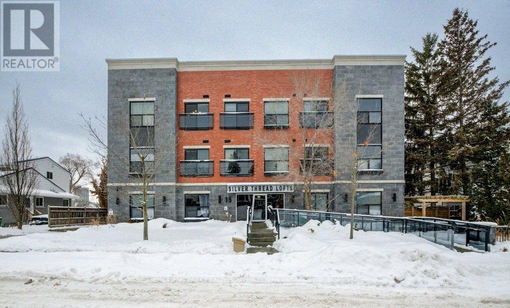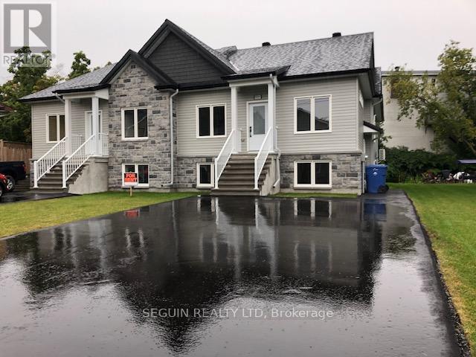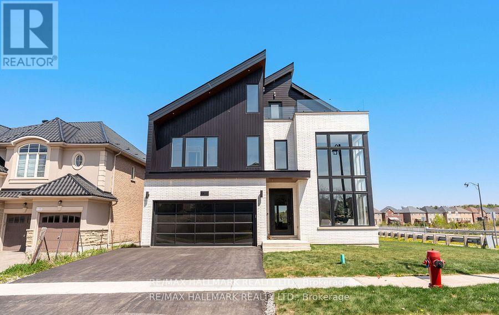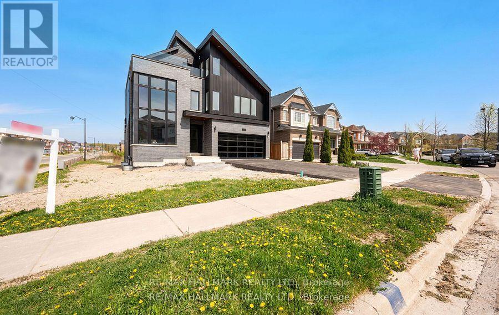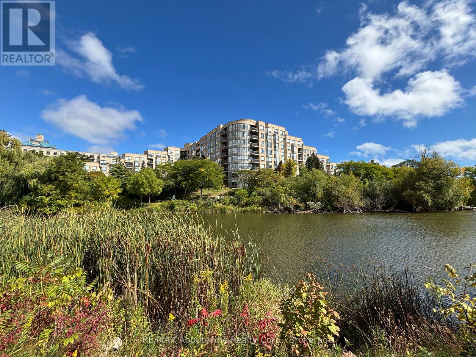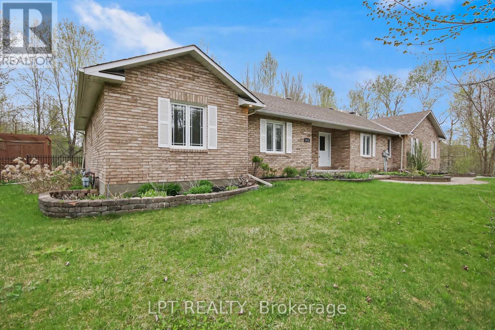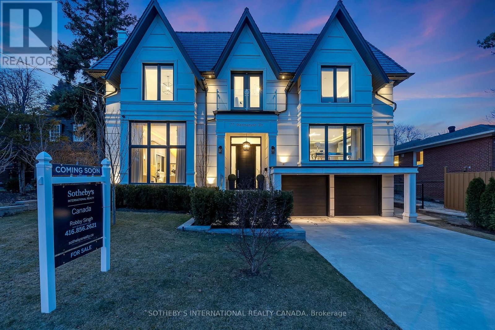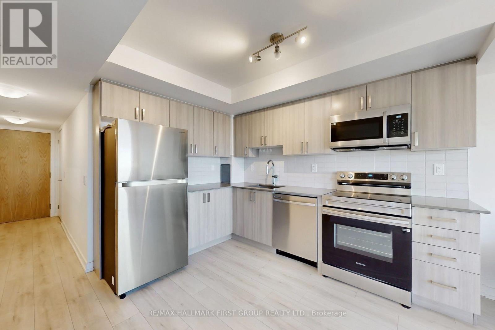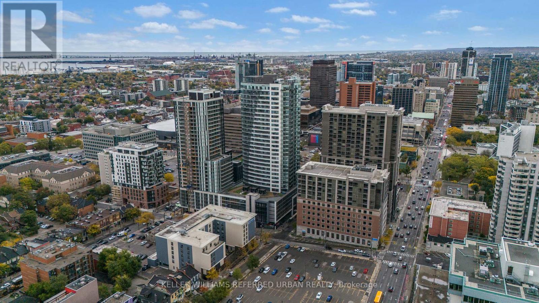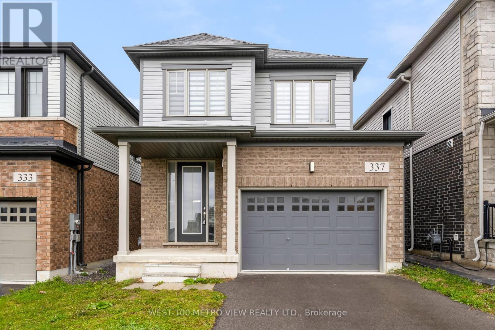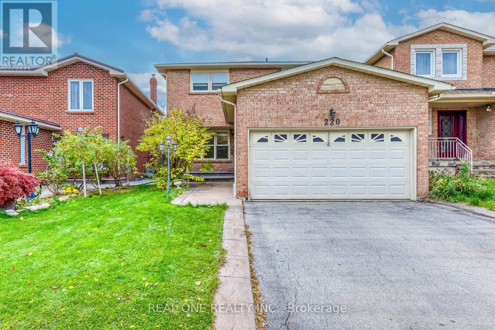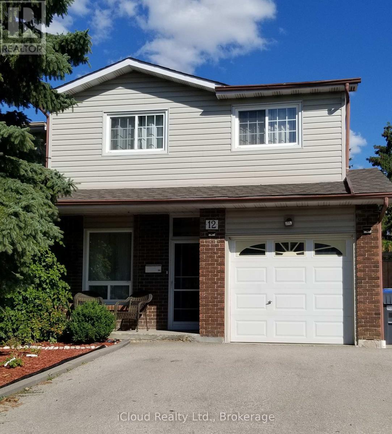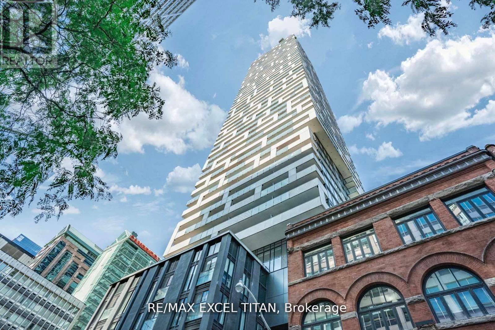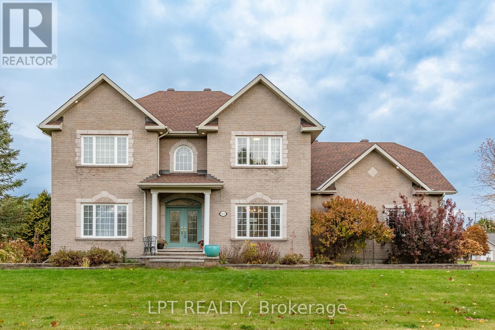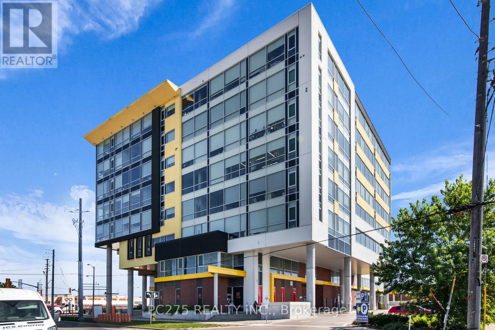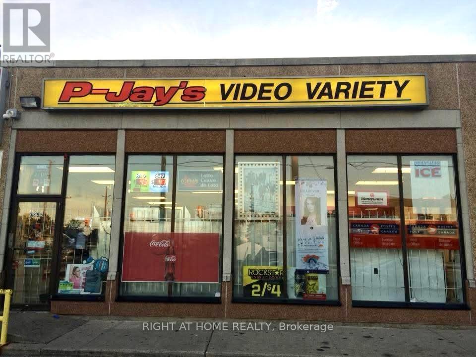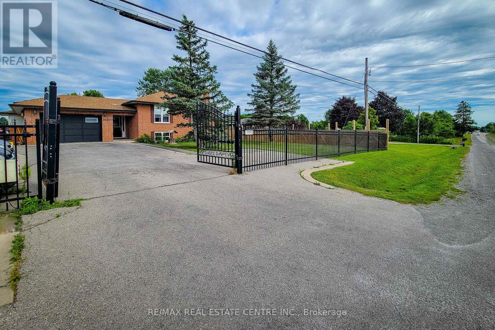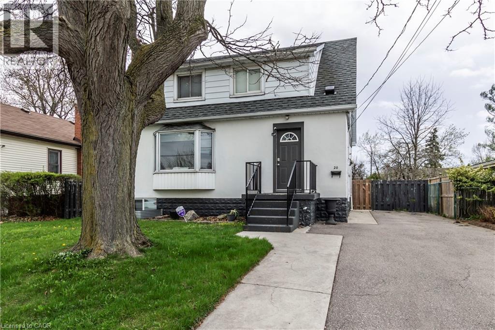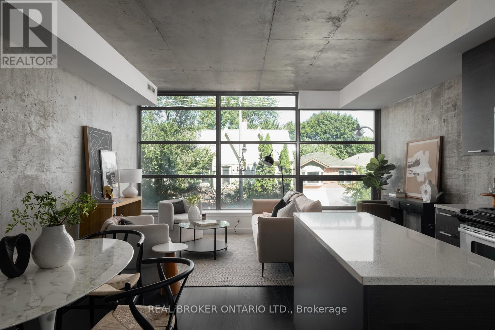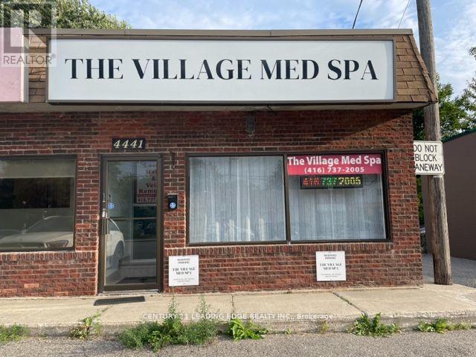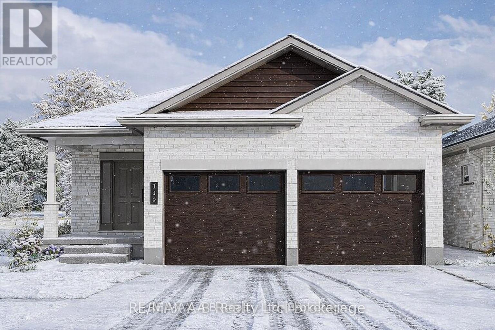944 Seagrave Lane
Ottawa, Ontario
BRAND NEW HOME - MOVE IN READY! Welcome to 944 Seagrave Lane. Experience modern living at its finest in this executive townhome, thoughtfully designed to blend space, comfort, and contemporary style. Offering over 2,440 sq. ft. of finished living space with 4 bedrooms and 3.5 bathrooms, this beautifully upgraded home is perfect for families or professionals seeking room to grow.Step inside to discover premium hardwood flooring, elegant quartz countertops, and a bright, open-concept main level ideal for both entertaining and everyday living. The fully finished basement adds versatility, featuring an additional full bathroom for extra convenience.Set within a vibrant community, this home offers more than just a place to live - it's a lifestyle. Enjoy nearby parks, easy access to public transit, and shopping just minutes away, making every day both comfortable and connected. (id:47351)
302 - 15 Devitt Avenue S
Waterloo, Ontario
Discover true urban sophistication in this rare 1 bedroom PLUS DEN at the coveted Silver Thread Lofts - a boutique building with only 15 residences. This exceptional suite showcases striking design details, including exposed ductwork, custom lighting, hand-scraped hardwood floors, granite countertops, and premium finishes throughout. The open-concept layout features a sleek kitchen with professional-grade appliances and a gas range, a spacious living area with a Juliette balcony, and a large bedroom with a walk in closet and cheater-ensuite access. Enjoy added convenience with in-suite laundry, window coverings, custom sliding doors, and the bonus of TWO PARKING SPACES! (one covered, one surface). Building amenities include a one-of-a-kind fitness studio with a rock-climbing wall, a meeting room, outdoor patio, and a stylish lobby. Unbeatable location - steps to Uptown Waterloo's best restaurants, shops, and nightlife, as well as the Spur Line Trail, Waterloo Park, and both universities. Easy access to the expressway and all essential amenities. An exclusive opportunity that truly won't last long! (id:47351)
808-810 Powers Street
Clarence-Rockland, Ontario
2023 BUILD FOUR PLEX FULLY RENTED AT MARKET RENTS!! Built in 2023, this turn-key investment features four spacious units, each thoughtfully designed with 3 bedrooms, 2 full bathrooms, and high-end finishes throughout. Enjoy open-concept layouts, quartz countertops, stainless steel appliances, and front-loading washer/dryers in every suite. Each unit also includes a large walk-in pantry and stylish modern fixtures that add a touch of luxury. The lower-level units boast large windows, filling the space with natural light, while all units are separately metered and equipped with their own furnace, tankless hot water system, and air conditioning-ensuring low maintenance and efficiency. Located in a growing area close to schools, shopping, and quick highway access, this property is a solid investment opportunity for anyone seeking reliable income and modern construction with zero hassle. (id:47351)
88 Cosford Street
Aurora, Ontario
Welcome to an architectural masterwork of modern luxury and innovation. This bespoke residence offers over 3700 sqft of elevated living across three meticulously crafted levels. Perched on a premium RAVINE lot with 10FT walk-out basement, this home was thoughtfully designed for those who value both sophisticated style and advanced functionality.The main level boasts a dramatic grand foyer with custom millwork, an executive two-storey glass office, and a great room anchored by 12-ft wide floor-to-ceiling sliders that seamlessly connect to lush outdoor living. The chefs kitchen is a statement in design, featuring a showpiece waterfall island, panel-ready smart appliances, and a hidden walk-in scullery-butlers pantry with full prep capabilities.On the second level, three private bedroom suites each offer designer ensuites, custom storage and abundant natural light. A dedicated laundry suite with premium appliances and bespoke cabinetry adds everyday elegance.The entire third floor is a private primary retreat complete with vaulted ceilings, a sculptural four-poster bed alcove, boutique walk-in closet with skylight, and a spa-inspired ensuite featuring heated porcelain floors, double rainfall showers, and a freestanding tub.Smart home features include Brilliant WiFi automation, built-in speakers, central vacuum system with car vacuum, whole-house water softener and filtration, and security system wiring with camera capability. All appliances are WiFi-enabled and controllable by phone. Additional highlights include five skylights, pet wash station, private balconies with stunning CLEAR RAVINE views, artisan finishes throughout, and a walk-out basement with a 3-piece rough-in awaiting your vision. With easy access to 400 & 404, convenience meets luxury. This is a rare opportunity to own a residence where curated design and cutting-edge technology converge in perfect harmony. Plutus Homes is an HCRA Tarion registered builder with an impeccable reputation and rich history. (id:47351)
119 Pointon Street
Aurora, Ontario
Welcome to an architectural masterwork of modern luxury and innovation. This bespoke residence offers over 3700 sqft of elevated living across three meticulously crafted levels. Perched on a premium RAVINE lot with 10FT walk-out basement, this home was thoughtfully designed for those who value both sophisticated style and advanced functionality.The main level boasts a dramatic grand foyer with custom millwork, an executive two-storey glass office, and a great room anchored by 12-ft wide floor-to-ceiling sliders that seamlessly connect to lush outdoor living. The chefs kitchen is a statement in design, featuring a showpiece waterfall island, panel-ready smart appliances, and a hidden walk-in scullery-butlers pantry with full prep capabilities.On the second level, three private bedroom suites each offer designer ensuites, custom storage and abundant natural light. A dedicated laundry suite with premium appliances and bespoke cabinetry adds everyday elegance.The entire third floor is a private primary retreat complete with vaulted ceilings, a sculptural four-poster bed alcove, boutique walk-in closet with skylight, and a spa-inspired ensuite featuring heated porcelain floors, double rainfall showers, and a freestanding tub.Smart home features include Brilliant WiFi automation, built-in speakers, central vacuum system with car vacuum, whole-house water softener and filtration, and security system wiring with camera capability. All appliances are WiFi-enabled and controllable by phone. Additional highlights include five skylights, pet wash station, private balconies with stunning CLEAR RAVINE views, artisan finishes throughout, and a walk-out basement with a 3-piece rough-in awaiting your vision. With easy access to 400 & 404, convenience meets luxury. This is a rare opportunity to own a residence where curated design and cutting-edge technology converge in perfect harmony. Plutus Homes is an HCRA Tarion registered builder with an impeccable reputation and rich history. (id:47351)
552 9th 'a' Street E
Owen Sound, Ontario
Have you been thinking it's time to right-size? Maybe your house feels bigger than you need these days, the stairs aren't as appealing as they used to be, or you just want something low-maintenance and turnkey so you can travel more, worry less, and enjoy a simpler, more comfortable way of living? If that sounds familiar, this beautifully updated freehold townhouse at 552 9th Street A might be exactly the change you've been waiting for. This is not a condo so no fees or HOA. Set in the highly sought-after former OSCVI neighbourhood, this is a community known for its curb appeal, friendly residents, and unbeatable central convenience. People genuinely love living here, and you'll feel it as soon as you arrive. Inside, the home has been renovated top to bottom with modern, welcoming finishes. The main floor offers true one-floor living, featuring bright south-facing windows, brand-new luxury vinyl flooring, fresh paint, updated lighting, new hardware, and a refreshed kitchen with crisp white quartz countertops. A spacious laundry room with sink and storage, a mudroom with indoor garage entry, a two-piece bath, a flexible den or office, a full four-piece bathroom, and a quiet primary bedroom tucked at the back of the home complete the level. The oversized skylight brings in an impressive amount of natural light, giving the whole space an airy, open feel. The lower level adds even more versatility with matching luxury vinyl flooring throughout, fresh paint, and a generous family room perfect for guests, hobbies, or movie nights. There's also a three-piece bathroom, an additional bedroom or flex space, an enormous storage area and a utility room with an HRV system. Sliding doors off the dining area lead to a private, low-maintenance backyard where you can unwind without all the upkeep. If you've been looking for a home that's stylish, comfortable, and designed for easy living in this next chapter, this one may check all the boxes. (id:47351)
406 - 2511 Lakeshore Road W
Oakville, Ontario
High demand Bronte Harbour Club. Sun-filled, updated corner suite overlooking the trees and Bronte Creek. Quiet side of the building with no neighbours above. 9 ft ceilings, large expanse of windows. Approx 1188 sq.ft. Stunning renovated kitchen with granite, stainless appliances, under cabinet LED lighting. Spacious eating area with wall of windows. French door entry to the great room with serene views of the conservation area and gardens. Walkout to private balcony. Master bedroom features large ensuite with whirlpool tub and separate shower, his & hers closets with organizers. Second bedroom makes a great office or sitting area. Second updated 4 piece bath. In suite laundry and extra storage room. 24 hour security guards. Fabulous facilities (Pool, gym, party room, billiards, hobby room, guest suite) Walk to the Harbour, Lake and Shops. 1 underground parking plus locker. Condo Fee includes heat, A/C, water, access to all amenities, and Bell Fibe Internet/Cable TV package. Owner is Registered Real Estate Agent. (id:47351)
5719 Stuewe Drive
Ottawa, Ontario
Nestled in the tranquil Rideau Forest neighbourhood of Manotick, 5719 Stuewe Drive is a meticulously crafted bungalow that offers aharmonious blend of luxury, comfort, and privacy. Set on an approximately ~2 acre lot, this custom-built home boasts 4 bedrooms, 2 fullbathrooms, and a partially finished lower level, providing ample space for family living and entertaining. The home's elegant design featureshardwood flooring, a natural gas fireplace, and an updated kitchen with quartz countertops and stainless steel appliances. The primary suite is aretreat of its own, complete with a walk-in closet, private access to the backyard, and a luxurious 5-piece ensuite. Outside, the property isenveloped by mature trees, offering a serene backdrop for the interlock patio and deck. Offering 3+ car garage with a Tesla wall connector &le driveway parking. Located just minutes from local amenities, this home provides the perfect balance of rural tranquility and urbanaccessibility. Schedule a private showing. (id:47351)
77 Bannatyne Drive
Toronto, Ontario
Welcome Home to an Extraordinary Custom-Built Home, where Modern Design meets Timeless Elegance. Spanning approximately 6,550 sq. ft. of Meticulously Finished Luxury Living space, this Home showcases Imported Stones (Marble, Quartz, Porcelain) rich Hardwood Flooring, and over $550,000 invested in additional Upgrades, creating an unparalleled living experience. Step through into the Grand Front Entrance into a space defined by Soaring Ceilings and Light-Filled Interiors. This Gourmet Chefs Kitchen is a Masterpiece, featuring High End Miele Appliances and seamlessly flowing into a Sunlit Breakfast area and an Expansive Family Room both offering Breathtaking Views of the Lushly Landscaped Backyard and Resort-Style Elevated Heated Swimming Pool. A Separate Butlers Pantry ensures Effortless Entertaining. Designed for Ultimate Comfort and Convenience, this Home Features a Private Elevator for Seamless Access across all levels. The Primary Suite is a True Sanctuary, Boasting His & Hers Closets and a Large Lavish Ensuite Designed for Pure Indulgence. The Fully Finished Basement is an Entertainers Dream, Complete with a State-Of-The-Art theatre room, separate gym, spacious recreation area, wet bar, and a walk-up to the backyard oasis with Wheelchair Access to the Breakfast Are. This is not just a home its an Architectural Statement, Meticulously Crafted for those who Appreciate the Finest Details. A Rare Opportunity to Own a Modern Gem in an Convenient setting. Don't Miss This Chance to Experience True Luxury Living in Mid Town Toronto Close to Many Major Amenities, Schools, Parks! (Shoppers, Longos, LCBO, Banks, Gas Station, Tim Hortons and much more...) (id:47351)
1509 - 1435 Celebration Drive
Pickering, Ontario
Welcome To Exceptional Living In This Pristine, Move-In-Ready UC3 Residence, Where Contemporary Design Meets Everyday Comfort In One Of Pickering's Most Sought-After Communities. This Unit Radiates Modern Elegance, Showcasing Sleek Finishes And A Thoughtfully Designed Open-Concept Layout. Step Inside To Discover Stylish Modern Flooring, A Bright And Spacious Living Area, And A Kitchen Complete With Stainless Steel Appliances, Quartz Countertops, And A Modern Backsplash. Enjoy Your Morning Coffee Or Evening Sunset On The Large Private Balcony, Offering Serene Views And One Of The Building's Most Desirable Layouts. Residents Will Also Appreciate Underground Parking And A Host Of Premium Amenities, Including A Fitness Centre, Yoga Room, Pool Room, Lounge Room, Tech Lounge, Pet Spa, BBQ Room, Outdoor Pool, And Stylish Party Room. Ideally Situated In The Heart Of Pickering, You're Nearby Pickering Town Centre, City Hall, Public Library, And The Pickering GO Station, With Highway 401 Only Minutes Away, Providing You With Unmatched Convenience For Both City Living And Commuting. Don't Miss The Opportunity To Call This Beautiful Residence Your New Home. (id:47351)
1502 - 20 George Street
Hamilton, Ontario
Experience upscale urban living in this beautifully designed, spacious, luxury apartment at 20 George Street, one of Hamilton's most desirable addresses. This contemporary high-rise offers a perfect blend of sophistication, convenience, and comfort - ideal for professionals seeking a stylish home base in the city's vibrant core. Step inside this spacious 1071 square foot, 2 bedroom, 2 bathroom open-concept suite featuring floor-to-ceiling windows that flood the space with natural light and showcase breathtaking city and lake views. The sleek modern kitchen is equipped with stainless steel appliances, quartz countertops, plenty of cupboard space and elegant finishes throughout. You'11 feel like a king looking out at the stunning north views over the city and beautiful Hamilton Harbour from two spacious balconies. Lots of storage space, in-suite laundry, and custom blinds. Unwind at the end of the day in the premium building amenities including a state-of-the-art fitness centre with yoga room, rooftop terrace with BBQs, party lounge with pool table, meeting room/boardroom, bike storage and more. Parking available for additional $150 per month or $200 per month plus hydro for EV. Live in the heart of it all! Steps to Hamilton's vibrant restaurant and arts scene! You're minutes to James St S. shops and restaurants, Go station, St Joseph's Hospital, McMaster University Downtown Centre, Jackson Square, Firstontario Centre, the Art Gallery of Hamilton, highway access, and HSR Public transportation. Easy access to Bruce trail, Hamilton's 403/QEW waterfalls and Harbourfront parks. whether you're a busy professional, medical resident, or executive seeking convenience and class, 20 George Street offers a truly elevated Tivestyle in the Heart of Hamilton's ambitious downtown core! (id:47351)
4504 - 50 Absolute Avenue
Mississauga, Ontario
Absolutely stunning 2-bedroom, 1-bath condo on the 45th floor! Approx. 785 sq.ft. with breath taking southeast panoramic views of Mississauga & Toronto. Bright, functional layout with floor-to-ceiling windows. Enjoy top-tier amenities: 2-storey gym, indoor/outdoor pools, basketball & billiards. Steps to Square One, transit, highways, and everything the city center offers. A must-see for lifestyle and convenience! (id:47351)
337 Provident Way
Hamilton, Ontario
Step into this modern detached 2-story home in the rapidly growing Mount Hope area. Offering 3 bedrooms and 2.5 bathrooms, the main floor features an open layout with 9-foot ceilings, hardwood floors, and a bright kitchen with island, stainless steel appliances, and backyard access. Upstairs, the primary suite includes a walk-in closet, raised ceiling, and 4-piece ensuite, alongside two additional spacious bedrooms. Ideally located near schools, parks, shopping, highways, and transit, this property is perfect for families, first-time homeowners, or savvy investors. (id:47351)
220 Kingsbridge Garden Circle
Mississauga, Ontario
Spacious 4 Bedroom & 3 Bath Detached Home in Desirable Mississauga Neighbourhood. Separate Dining Room & Living Room. Bright, Oversized Eat-in Kitchen Boasts Loads of Storage (Including Pantry Cabinets), Granite Countertops, Tile Backsplash & Walk-Out to Patio & Backyard. Lovely Family Room with Fireplace & Large Window Overlooking the Backyard. Large Entry Closet, Convenient Garage Access & 2pc Powder Room Complete the Main Level. 4 Bedrooms on 2nd Level, with Primary Bedroom Featuring Walk-in Closet & 4pc Ensuite. Large 4pc Main Bath. Unfinished Basement with Laundry Facilities. Fenced Backyard with Large Patio Area. Fabulous Location in Convenient Mississauga Neighbourhood Just Minutes to Schools, Parks & Trails, Public Transit, Restaurants & Amenities, Square One, Celebration Square, Sheridan College & Hwy Access!! (id:47351)
12 Simmons Boulevard
Brampton, Ontario
Welcome to 12 Simmons Blvd, a radiant 5-level backsplit that offers the perfect blend of space, comfort, and opportunity. Designed with versatility in mind, this home features 3+1 bedrooms, 2.5 baths, and multiple living zones-ideal for families, multi-generational living, or creating a private in-law or income suite in the finished lower level.Step outside to your fully fenced backyard that backs onto a tranquil park with a private gate, offering the perfect spot for morning coffee, summer gatherings, or peaceful evenings surrounded by nature. Inside, the bright eat-in kitchen shines with natural light and ample cabinetry, while the formal dining and living rooms provide a warm, welcoming space for entertaining.This property is move-in ready and packed with practical features, including a 3-car driveway plus garage, built-in security system, and plenty of storage throughout. With immediate possession available, you can settle in right away or start earning income-this home is easy to rent and boasts strong rental potential thanks to its desirable layout and prime location.Situated close to Hwy 410, top-rated schools, shopping, parks, and transit, this home delivers unbeatable convenience and long-term value. With interest rates holding steady, now is the perfect time to make your move. 12 Simmons Blvd isn't just a house-it's a home that welcomes you, and an investment that works for you. (id:47351)
Uph06 (4506) - 20 Lombard Street
Toronto, Ontario
Experience luxury living in this stunning 2-bedroom, 2-bathroom penthouse suite located in the highly sought-after Yonge + Rich community. This bright and spacious corner penthouse unit offers 1,303 sq. ft. of elegant living space with floor-to-ceiling windows, 10-foot ceilings, and a wrap around 498 sq. ft. balcony with breathtaking city views. The open-concept layout features a modern gourmet kitchen with high-end gas appliances, quartz countertops, and sleek matte black finishes. The primary bedroom includes a walk-in closet, a 5-piece spa-like ensuite, and direct balcony access. Private lobby and dedicated 3 elevators for top 13 floors no more long waits like every other building along with private amenities on the last floor with dedicated pool, and access to the regular ones on the 5th floor, a built-in closet, and stunning skyline views. Enjoy high-end finishes throughout and access to exceptional building amenities designed for comfort and style. Live high above the city in a beautiful unit that perfectly blends modern design, luxury, and convenience. ( 1 parking & 1 locker included) (id:47351)
5440 Wadell Court
Ottawa, Ontario
Prestigious Manotick Estates 4-bed executive home on a premium landscaped lot with rare 3-car garage and a beautiful backyard pool and hot tub. Featuring bright, spacious principal rooms, gourmet kitchen, formal dining, and a family room with fireplace. The second level offers 4 generous bedrooms including a luxurious primary suite with spa-inspired ensuite and walk-in closet. The backyard is a private resort-style retreat with pool, patio space, and mature trees for exceptional privacy. Minutes to the Rideau River, golf, marinas, top schools, and Manotick Village amenities. A rare offering in one of Ottawa's most sought-after communities. (id:47351)
609 - 1275 Finch Avenue W
Toronto, Ontario
Commercial Condo Opportunity -- 1275 Finch Ave West (University Heights Professional Centre). Acquire a premium professional-office/medical condo in one of Toronto's most desirable transit-oriented corridors at a discounted purchase price. Situated in a modern A-class commercial condo building, this suite enjoys a view from the 6th floor, accessibility, and branding at Finch & Keele -- just steps to the TTC Finch West station and future LRT. The unit is an attractive size (approx. 1125 sq ft) with flexibility to buy more or combine units. Underground parking for extra fee, visitor parking available. Large windows, plenty of natural light. Ideal for medical, health-care professionals, legal, tech or creative firms seeking a corporate address with transit convenience. On-site amenities: retail/restaurant fronting the lobby (including Tim Hortons), green roof terrace, secure underground parking, 24/7 access. Unrivalled location: minutes to York University, Downsview Park, Yorkdale Mall and major highways (400/401/407). Whether you're establishing your business home or acquiring a revenue-producing asset, this suite checks all boxes: quality, location, and value. Owner-occupiers who prefer purchase versus leasing, capturing long-term cost savings. Investors looking for stable asset in a transit-oriented node with upside. Customize for owner occupancy or build-to-suit for tenant. Lower per-sq-ft cost, immediate occupancy possibilities, and ability to customize build-out tailored to your needs. Contact us today for a price sheet, floor plan and viewing arrangement. Act now -- Book A Showing! (id:47351)
3395 Walker Road
Windsor, Ontario
Incredible opportunity to own a thriving convenience store + Canada Post outlet in the heart of Windsor! P-Jay's Video Variety & CANADA POST has been a trusted community staple since 1991, located on high-traffic Walker Rd with excellent visibility and steady foot traffic. Strong monthly sales across tobacco, lottery, grocery, alcohol, and more. Fully equipped with walk-in cooler, POS system, security cameras, shelving, and more turnkey operation with loyal customer base. Ideal for owner-operators or investors looking for a cash-flowing business in a high-demand area. Lots of upside potential! (id:47351)
3505 Hwy 56 Road
Hamilton, Ontario
Beautifully renovated family home with income potential! This spacious, move-in-ready home features 3 large upstairs bedrooms each with its own private en suite perfect for growing families who value comfort and privacy. The bright, open-concept kitchen with walk-out to the patio flows into the dining and family areas, creating the ideal space for family meals and gatherings. Freshly painted with gleaming hardwood floors throughout. Roof replaced in 2022.Enjoy the outdoors in a fully fenced and gated yard, complete with a large deck and lawn sprinkler system great for kids and pets. Cistern, septic, and water filtration systems in place for added peace of mind.The finished basement with separate entrance offers 2 additional bedrooms, 2 full bathrooms, a full kitchen with dishwasher, family room, laundry, and ample storage for extra income, or perfect for extended family or in-law suite. Located just steps from parks, schools, and everyday amenities this is the perfect home for family living with bonus rental income! (id:47351)
20 West 1st Street
Hamilton, Ontario
Location, Location, location. Centrally located in West Mountain, Walking distance to Walmart, Mcintyre Performing Arts Centre. Property has huge lot size, lots of parking available. Meticulously maintained, owner occupied property. Close to schools. Income potential, 3+2 bedrooms, 2 bathrooms, separate entrance. (id:47351)
202 - 90 Broadview Avenue
Toronto, Ontario
Welcome to The Ninety where modern design meets loft style living. This stylish 1+den suite features exposed concrete walls and ceilings, hardwood floors, stainless steel appliances and a functional open layout. The spacious den can easily serve as a second bedroom or home office, while the living rooms wall-to-wall windows immerse the space in natural light, creating a bright and airy feel. The Ninety is one of Torontos most sought-after boutique loft residences, blending historic character with contemporary finishes and offering amenities like a courtyard terrace, party room, and concierge. Perfectly situated in the vibrant Riverside/Leslieville neighbourhood, you're just steps from Queen Street East's cafes, restaurants, shops, parks, and trails, with easy access to transit and major highways. Unit 202 delivers the ideal combination of style, function, and location. (id:47351)
4441 Highway 7
Markham, Ontario
Fantastic Location In Unionville Markham Area. Newly Renovated 1 Room Inside A Spa. Approximately 145sf. Comes With A Separate Entrance At The West Side Of The Building. Includes 1 Washroom ( 2Pc Washroom, No Shower). Ideal For Office, Massage Therapy, Eyelash Extensions, Nails, Acupuncture. TMI Included. (id:47351)
119 Glass Street
St. Marys, Ontario
Located in the north end of St. Marys, this brand new Teahen Home displays exquisite craftsmanship, and modern comfort throughout. Scheduled for completion in 2026, this stunning one-storey home features 3 bedrooms, 3 bathrooms, and approximately 2,170 square feet of beautifully finished living space. Inside you will find engineered hardwood flooring, soft-close cabinetry, and stone countertops that reflect Teahen's signature attention to detail. The open-concept main floor is highlighted by a tray ceiling, creating an elegant sense of height and space, while the rear glass patio doors open to a concrete porch-perfect for relaxing or entertaining outdoors. If that wasn't enough the basement is beautifully finished with a third bedroom, full bathroom and spacious rec. room. Every detail of this home has been thoughtfully designed to deliver beauty, functionality, and lasting value. Experience small-town living with modern luxury-your brand new Teahen home awaits in St. Marys (id:47351)
