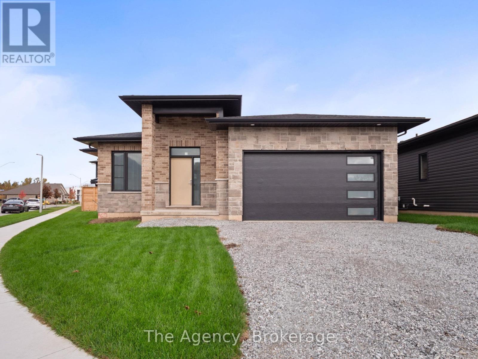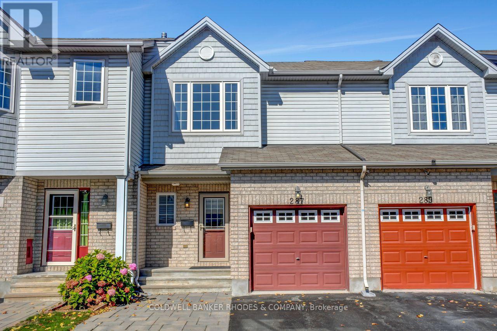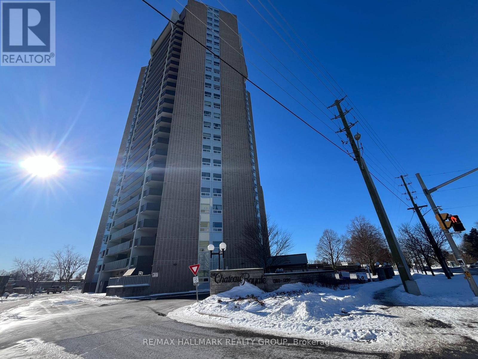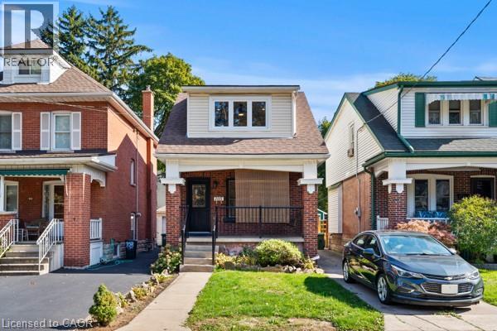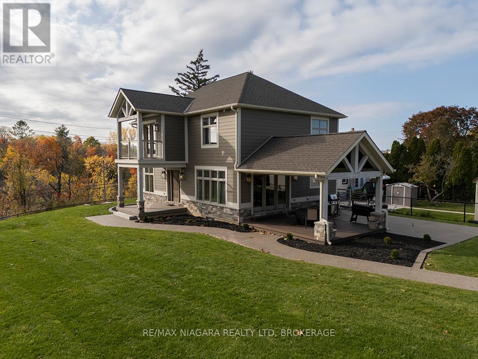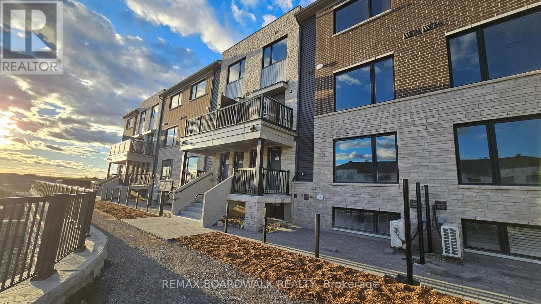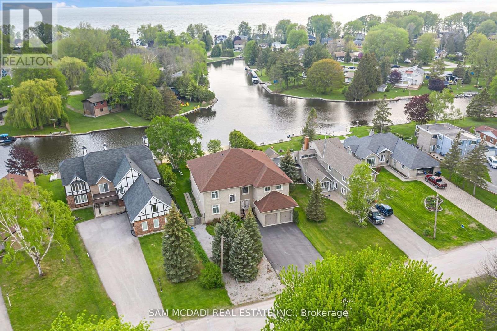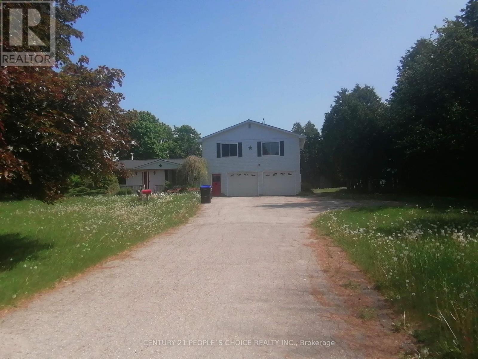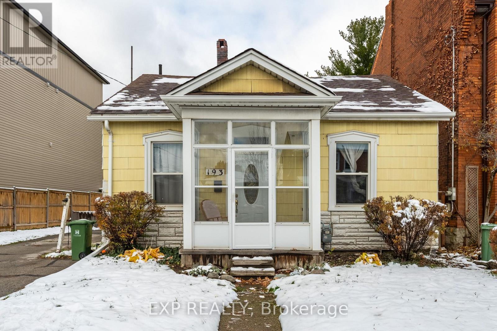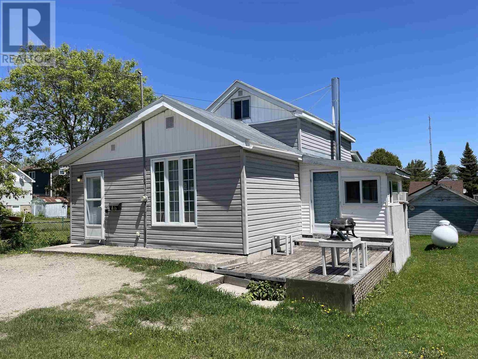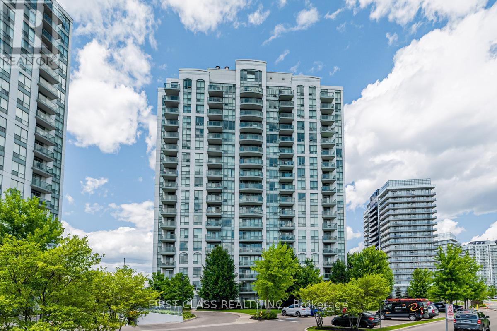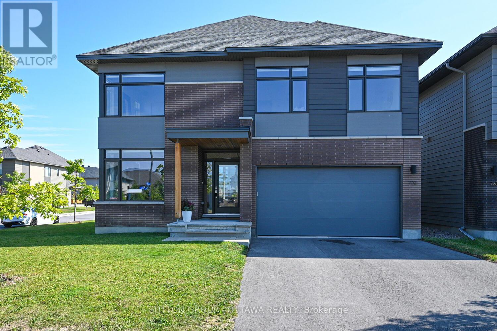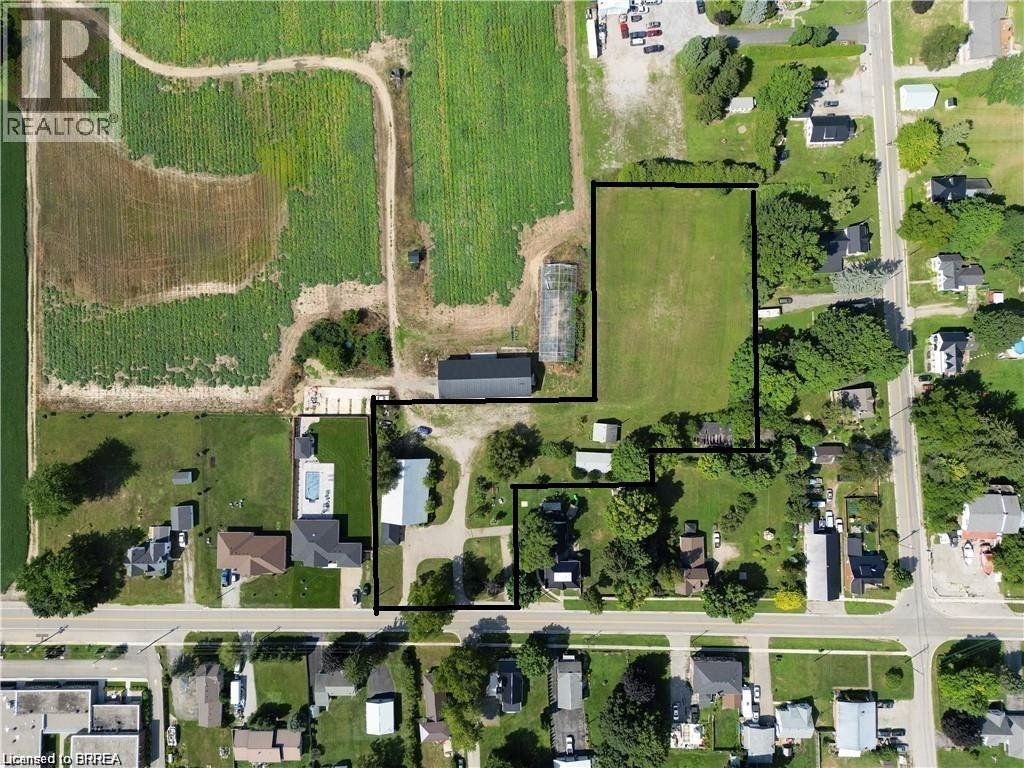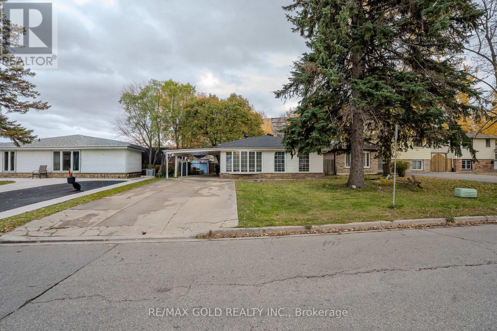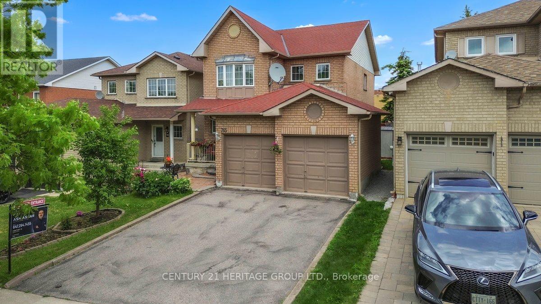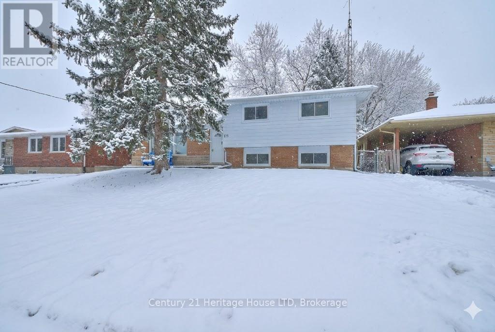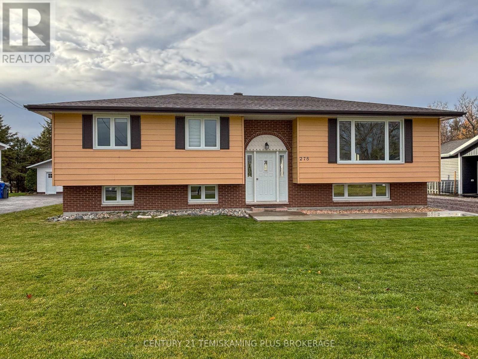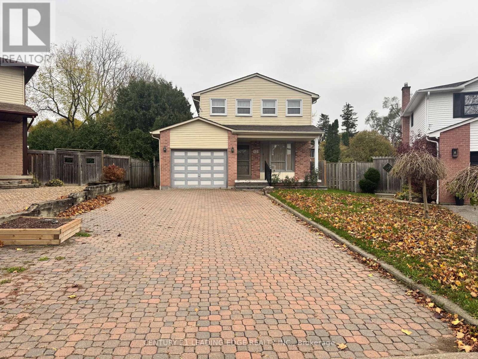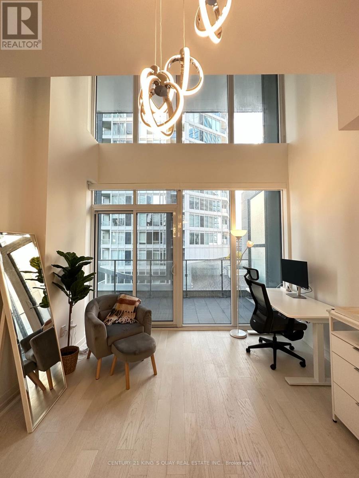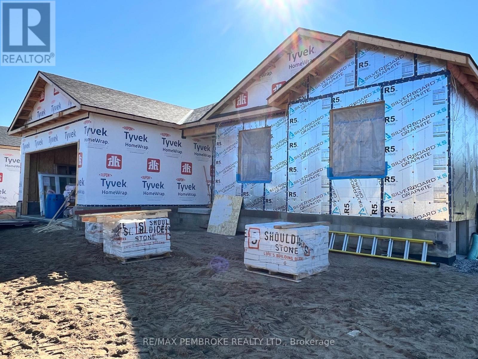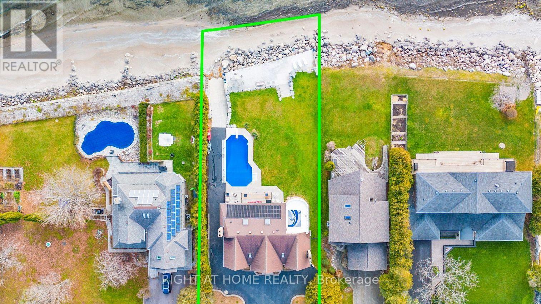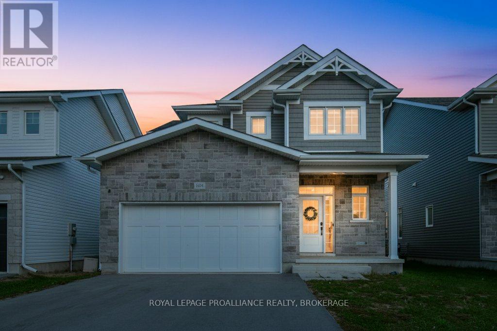118 Willowbrook Drive
Welland, Ontario
Nestled in one of Welland's most sought-after neighbourhoods, this all-brick bungalow by Gabmar Homes blends timeless craftsmanship with modern comfort. Built with exceptional quality and attention to detail, this home offers a bright, open-concept layout featuring hardwood floors throughout, two spacious bedrooms, an additional office or den perfect for working from home and the potential for main floor laundry.The primary suite includes a walk-in closet and a luxurious ensuite, while the second full bathroom provides convenience for guests or family. The heart of the home is the kitchen, designed with high-end finishes and awaiting the buyer's choice of countertops-a perfect opportunity to add a personal touch before move-in.Enjoy seamless indoor-outdoor living with a covered backyard deck, ideal for entertaining or quiet evenings. The double car garage with car charging plug and all-brick exterior reflect the durability and refined design that define this Gabmar Homes build.Located in the prestigious Vanier Estates community, this home offers tranquility, elegance, and proximity to parks, schools, shopping, and all major amenities-making it the ideal choice for those seeking luxury and comfort in Welland's most desirable area. (id:47351)
287 Macoun Circle
Ottawa, Ontario
Imagine stepping through the front door and immediately feeling at ease - that's the feeling 287 Macoun Circle offers. Nestled in the heart of a friendly, family-oriented neighbourhood, this charming 3-bedroom home is more than just a house; it's a place where memories are made. Kids can walk to nearby schools, spend sunny afternoons in beautiful local parks, and enjoy all the conveniences of shops and restaurants just a short trip away. Everything you need for comfortable, everyday living is right at your fingertips. Whether you're taking your first step into homeownership, settling into a new chapter, or looking to simplify life, this home has a way of fitting right in. Its thoughtful layout, cozy size, and welcoming price point make it easy to picture yourself here - relaxing on a quiet evening, hosting friends, or simply enjoying a place that truly feels like yours. like this don't come along often in this neighbourhood, so don't let this one slip away. Come see for yourself why 287 Macoun Circle is the kind of place people fall in love with. (id:47351)
1005 - 1380 Prince Of Wales Drive
Ottawa, Ontario
UPDATED UNIT WITH OPEN KITCHEN! Beautiful 2 bedroom, 1 bathroom condo with 1 underground parking spot and in-unit storage in the pet-friendly 'Chateau Royale' is your chance to live in the sought after Mooney's Bay/Hogs Back community. Located on the 10th floor, this spacious, well laid out freshly painted condo with updated laminate flooring throughout features an open concept kitchen/living/dining room, quartz countertop island, stainless-steel appliances and plenty of cupboard space. Off the living room you will find a private balcony with room for a table and chairs to enjoy panoramic south and east views over Mooney's Bay. Leading from the living space are two good-sized bedrooms with ample closet space and a recently updated bathroom. An added bonus is the large and very convenient in-unit storage room. Amenities include an indoor swimming pool with changeroom and sauna, library, party room, laundry room and parking garage with bicycle storage. This well-maintained, human and pet friendly building, is walking distance to shops, groceries, restaurants, parks, bike and walking paths, Mooney's Bay Beach, Carleton University, the Rideau Canal and only a short drive/bus ride to Algonquin college, Ottawa University and downtown. This condo has it all! Don't miss your chance to live in a great building close to everything you need! (id:47351)
105 Rothsay Avenue
Hamilton, Ontario
Welcome to 105 Rothsay, a beautifully renovated 1-3/4 storey home in one of Hamilton's most family-friendly neighbourhoods! This stunning 3 bed, 3 full bath residence offers a perfect blend of modern comfort and timeless charm. Step inside to find a bright, open concept layout featuring a brand new kitchen with stylish finishes, all new flooring, and thoroughly updated electrical throughout. Enjoy peace of mind with a new furnace, central AC and hot water tank. Everything has been done so you can simply move in and enjoy. The spacious bedrooms and fully finished bathrooms make this home ideal for families of all sizes. Located in the heart of Gage Park, great schools, public transit and shopping. A perfect home for a growing family or first-time homebuyers looking for quality and convenience on a beautiful street where homes rarely become available. Please note this home includes a shared driveway and has ample street parking. (id:47351)
190 Oakdale Avenue
St. Catharines, Ontario
Luxury Living, Perfectly Executed! Perched high above the Merritt Trail overlooking a treed ravine, this custom-designed 2-Sty home blends architectural sophistication with inviting warmth. Professionally designed & renovated in 2016, this 2,050 sq.ft, 3+2 bedroom, 3.5 bath home rests on an expansive 108' x 180' lot, enclosed by elegant black iron fencing at the end of a quiet laneway. The owner spared no detail, ensuring every element of the home seamlessly unites design excellence with effortless livability. Every system in the home reflects a pursuit of perfection & has been thoughtfully designed & executed to the highest standard for efficiency, organization, and ease of operation. A natural stone and Hardie Board exterior opens to light-filled interiors featuring 3/4" engineered hardwood flooring, designer lighting & wall sconces, custom cabinetry, and wood doors throughout. The gourmet kitchen offers high-end built-in appliances, a large island with 2nd sink & wine fridge, while the adjoining dining room boasts a wall of windows and garden doors to a timber-framed covered patio. The living room centres around a natural stone gas fireplace flanked by custom built-ins.The 2nd level has 3 bedrooms including the primary suite - a private retreat with custom, wall-to-wall built-in closet cabinets, a walkout balcony, and a two-sided stone fireplace shared with the spa-like, 5 pce ensuite. The finished lower level provides a recreation area with kitchenette, 2 bedrooms, a 3-piece bath, and walkout-ideal for guests or in-law potential. Premium features include bsmt in-floor heating, Generac backup system, whole-home water filtration, exterior snow-melt system, built-in stereo system & speakers, video security, and much more.A detached double-deep (30'x40') garage offers 100-amp service, soundproofing, heat, A/C, Tankless HW & 2-pce bath - perfect for enthusiasts/hobbyists. Enjoy views of St. Catharines Golf Club & Burgoyne Woods & be minutes from Hwy 406/QEW Access. (id:47351)
17 - 801 Glenroy Gilbert Drive
Ottawa, Ontario
Discover modern living in this Minto's (Anthem) brand new 2 bedroom, 2 bath stacked condo townhome offering 1,063 sq. ft. of bright, stylish space across two well-planned levels. Enjoy an open-concept layout featuring luxury vinyl flooring throughout, a modern kitchen with quartz countertops, stainless steel appliances, and ample cabinetry. Both bedrooms are spacious with large closets, and the bathrooms showcase sleek contemporary finishes. Step out to your private patio overlooking perfect for morning coffee or family relaxation. Includes in-unit laundry, window coverings, independent heating/cooling, and one underground parking space. Located in a vibrant, walkable community close to parks, schools, Market Place, Financial Institutions, Restaurants, Cinema, and public transit. Ideal rental for professionals or small families seeking comfortable, maintenance-free living, available immediately! There will be half month rent discount on 12 month lease equally divided in 12 months. Don't Miss out Call for private showing. (id:47351)
36 Turtle Path
Ramara, Ontario
Indulge in the epitome of opulence and tranquility at 36 Turtle Path, an enchanting waterfront haven nestled within the breathtaking labyrinth of canals in Lagoon City, aptly dubbed "The Venice of Ontario". Discover a realm where luxury meets nature.Embark on a journey of aquatic adventure as you explore 18 km of winding canals and a sprawling shoreline, inviting boaters and water aficionados alike to immerse themselves in a world of endless possibilities. Nestled in the charming enclave of Brechin, mere moments from the idyllic serenity of Bayshore Village, this address stands as a testament to unparalleled waterfront living. Step into a realm of luxury as you embrace 90 feet of private waterfront, adorned with a stately dock that beckons you to embark on captivating voyages across the serene expanse of Lake Simcoe. Let the gentle lapping of the waves serenade you as you savor alfresco dining beneath the twilight sky, gather around the crackling fire-pit to roast marshmallows, or embark on leisurely strolls to a private sandy beach, mere moments away.As you cross the threshold into this extraordinary abode spanning close to 6000 square feet, be prepared to be captivated by the sheer magnificence that awaits. The gourmet kitchen, a culinary haven adorned with exquisite granite countertops and state-of-the-art stainless-steel appliances, beckons to unleash your inner chef. Immerse yourself in the grandeur of the soaring 20-foot ceilings in the grand room, where five spacious bedrooms, five bathrooms.. (id:47351)
6037 7th Line
New Tecumseth, Ontario
Spacious Bungalow On A Beautiful Country Property. Approx 10 Min Drive From Hy50 / Hy27 And Hy9.Approx 20 Min Far From Wonderland And Approx 25 Min Far From Hy7 And Weston Rd. Finished Basement With Washroom. Lots Of Parking Space With Double Car Garage. One Block Away From Beeton Tim Horton. Very Good For Students And Construction Person. Other Part Of House One Bed Room ,Kitchen, Washroom And Big Living Room . (id:47351)
193 Locke Street N
Hamilton, Ontario
Unlock the Potential on Locke Street North! Rare 50 x 100 ft lot in one of Hamilton's most walkable and desirable areas. Whether you're a builder looking to sever and build two new homes or a visionary ready to design your dream infill project, this property delivers unmatched potential. Surrounded by new builds and character homes, the area's growth makes this a solid investment. The existing 2-bed, 2-bath bungaloft (circa 1880) offers great bones and parking for multiple vehicles - live, rent, or rebuild. Steps to Bayfront Park, Dundurn Castle, Victoria Park, Locke Street shops, and easy 403 access. Buy for location. Build for tomorrow. Zoned for opportunity, priced for action. RSA (id:47351)
193 Locke Street N
Hamilton, Ontario
Unlock the Potential on Locke Street North! Rare 50 x 100 ft lot in one of Hamilton's most walkable and desirable areas. Whether you're a builder looking to sever and build two new homes or a visionary ready to design your dream infill project, this property delivers unmatched potential. Surrounded by new builds and character homes, the area's growth makes this a solid investment. The existing 2-bed, 2-bath bungaloft (circa 1880) offers great bones and parking for multiple vehicles - live, rent, or rebuild. Steps to Bayfront Park, Dundurn Castle, Victoria Park, Locke Street shops, and easy 403 access. Buy for location. Build for tomorrow. Zoned for opportunity, priced for action. RSA (id:47351)
46 Queen St
Chapleau, Ontario
Welcome to 46 Queen St. Chapleau, Ontario. This bright 2 bedroom 1 bath home has open living kitchen dining area. Main floor laundry and recent updates make this a great home. New on demand hot water heater Jan 2026. Amazing location on quiet dead end street close to arena, schools, trails and amenities. Call today to book your viewing! (id:47351)
1004 Keeper Heights
Ottawa, Ontario
Welcome to this stunning designer-style home, built in 2022 and beautifully maintained! Offering over 2,940 sq. ft. of thoughtfully designed living space, including a fully finished basement, this home combines modern design, comfort, and functionality.The bright and open main floor features a spacious great room, dining area, and breakfast nook-perfect for both entertaining and everyday living. The chef-inspired kitchen boasts quartz countertops, a large center island, a walk-in pantry, and ample cabinetry for all your storage needs.An elevated family room with vaulted ceilings adds a touch of luxury and provides a great space to relax or host family gatherings.Upstairs, the primary bedroom retreat offers two walk-in closets and a luxurious ensuite bathroom. Two additional bedrooms, a modern shared bathroom, and a large loft area with a balcony complete the upper level.The fully finished basement includes a spacious rec room ideal for a home office, gym, or media room. Enjoy a mix of hardwood, tile, and plush wall-to-wall carpeting throughout.The home includes appliances and window coverings, a double-car garage, and parking for up to four vehicles.Located in a growing Richmond community, offers modern living with limited public transit but plenty of space, comfort, and style. The private backyard provides a peaceful outdoor retreat perfect for relaxation and entertaining. Make this beautiful place your new address! (id:47351)
905 - 4900 Glen Erin Drive
Mississauga, Ontario
Stunning 2 Bedrooms Condo Located At Most Desirable Neighborhood Of Central Erin Mills Mississauga. ** One Locker & One Underground Parking Included **. South Facing With Non- Obstructed Views. Bright And Spacious Layout. Wood Floor Through Out Living Room, Dining Room And 2 Bedroom. John Fraser And St. Aloysius Gonzaga School District. Steps To Erin Mills Town Centre, Credit Valley Hospital, Public Transportation And Fine Restaurants (id:47351)
732 Wooler Place
Ottawa, Ontario
PRICED TO SELL! This home offers INCREDIBLE VALUE for an HN-built property. With its luxury upgrades, soaring ceilings, natural light, and unbeatable location, 732 Wooler is more than a house; it's a home designed for modern family living. Model is the highly sought-after Kenson, crafted by one of Ottawa's top firms, Simmonds Architecture. Perfectly positioned on a premium corner lot in Findlay Creek, it's been extensively upgraded with over $130K of luxury features, blending modern style, thoughtful design, and generous living space. Inside, you'll find 4 bedrooms & full laundry room upstairs, a main floor office, a fully finished basement, a double-car garage, and ample storage. The chef's kitchen is a true showpiece, featuring Bosch Benchmark and 800 Series appliances, built-in fridge, induction cooktop with WiFi AutoChef, 30" wall oven, slide-out professional hood fan, and fully integrated dishwasher. Finishes include quartz counters, a full-slab backsplash, and a French EuroCave 44-bottle wine fridge - a dream setup for any entertainer. Natural light floods the home thanks to its abundance of windows and soaring ceilings in the living room, anchored by a striking floor-to-ceiling gas fireplace. Details like upgraded tiles in the entrance, mudroom, and all three bathrooms, double sinks in both the ensuite and second bath, & walk-in closets in the 2nd and 3rd bedrooms add everyday luxury. The primary suite and living room accent walls, custom hardwired electric blinds, and modern glass railings elevate the design even further. The finished basement offers an ideal entertaining area, a rough-in for a 4th bathroom, and plenty of storage. The home is pre-wired for alarm and includes a rough-in for central vac for added convenience. Located within walking distance to Starbucks, Canadian Tire, McDonalds, Tim Hortons, LCBO, FreshCo & more. Fred Barrett (Leitrim) Rink, excellent schools, parks, trails, & sports fields all minutes away - this home has it all! (id:47351)
1009 Windham Centre Road
Windham Centre, Ontario
Great potential for this 1.95 acre lot, zoned residential hamlet, in the heart of Windham Centre. Build your dream home. Financing options available from the seller. Additional outbuildings for a garage, workshop/hobby shop and a large storage barn for a business. Boasting a vast lot ideal for outdoor adventures such as motocross, and more. Possibility for a zoning change to allow for condo development. Lots can be severed and sold to adjacent landowners. Twenty minutes to the beaches of Lake Erie, in the center of what has been named: Ontario's Garden, Norfolk County. 2,780 sq ft. drive-thru barn / outbuilding with hydro. Buyers are to conduct their due diligence regarding required permits for building. The possibilities are virtually endless! Seller may be willing to hold the mortgage for qualified buyer. (id:47351)
13 Tullamore Road S
Brampton, Ontario
PRICE TO SELL ..A Fantastic Opportunity For First-Time Buyers And Savvy Investors Alike! This Move-In Ready 3-Level Back split Semi-Detached Home Is Ideally Located In The Highly Desirable Brampton East Area. Welcome to this spacious and versatile home, designed to meet the needs of growing families or savvy investors. Featuring 2 kitchens (one on the main level and one on the lower level), 3+1 bedrooms, 3 bathrooms (full bathrooms on the upper floor and lower-level + a 2-piece bathroom on the 2nd level). This property offers comfort and flexibility for a variety of lifestyles. The separate entrance provides excellent potential for multi-generational living or an in-law suite. With bright living spaces, functional layouts, and plenty of room to entertain, this home is both practical and inviting. Move-in ready. (id:47351)
765 Dillman Avenue
Newmarket, Ontario
Stunning 4+2 Bedroom Detached Home in Prestigious Stonehaven Estates, Newmarket. This beautifully maintained residence offers 2,701 sq. ft. of total living space and features a separate entrance, two kitchens, three fridges, and one freezer - perfect for extended family living or potential rental income. The main eat-in kitchen boasts a bright, open layout, stainless-steel appliances, a gas range, Enjoy a cozy family room filled with natural light and a gas fireplace, along with a spacious open-concept living and dining area - ideal for entertaining. The primary bedroom offers a walk-in closet and a 5-piece spa-inspired ensuite featuring a glass-enclosed shower and corner soaking tub. Highlights include gleaming hardwood floors throughout, an oak staircase with skylight, and pot lights on the main level. The finished basement with separate side entrance includes a large recreation room, fifth and sixth bedrooms, a second kitchen, dedicated washer/dryer, and a full bath - a great setup for an in-law suite or income potential. Additional features: brand-new furnace, beautifully landscaped front and back gardens, and interlocking stone walkways at the front and side. Located just steps to top-ranked schools, parks, restaurants, shopping, and all amenities - and only minutes to Highways 404/400, GO Train, Fairy Lake, and Southlake Hospital. (id:47351)
148 Champlain Drive
Fort Erie, Ontario
The Perfect Family Home for the Growing Family!This spacious split-level home offers 3+1 bedrooms and 2 baths, thoughtfully designed for comfort and functionality. The main level features a bright eat-in kitchen with a breakfast/coffee bar, updated cabinets, granite countertops, and 2025 appliances, along with a welcoming living room complete with hardwood floors and a cozy gas fireplace-perfect for family gatherings and holidays. The upper level offers three bedrooms and a full 4-piece bath, while the lower level provides even more living space with a fantastic family room featuring built-in cabinets and shelving, plus an additional bedroom. The basement includes an office/games room, a 3-piece bath, and a laundry/storage area. Notable updates include a heated detached concrete block 2-car garage with bonus room at back (has its own hydro metre separate from the house), furnace (2007) with updated heat exchanger (2017), A/C (2024), gas fireplace and 4-piece bath (2016/17), windows (2022), house roof and eaves (2016), and garage roof (2021). Conveniently located across the street from Peace Bridge Village Public School and within walking distance to Our Lady of Victory Catholic School & FEIA and just a short drive to shopping, major highways, and the Peace Bridge. (id:47351)
278 Laurette Street
Temiskaming Shores, Ontario
Beautifully modernized 5 bedroom 2 bath bungalow located in terrific family-friendly Dymond. This home can accommodate a large or growing family, and the well maintained yard provides plenty of recreational space with cedar hedges for added privacy. The main floor features a large kitchen, renovated in 2021 with stone countertops and modern cabinets. The dining room has a sliding patio door out to the composite deck and the living room is large and bright. 3 of the bedrooms are on the main floor, and the main floor bathroom was also renovated in 2021. In the basement, you'll find 2 more bedrooms, a full bathroom, laundry room and enormous rec room spaces, plus a bonus storage/utility room. The Celebright lighting system is an exciting added feature. (id:47351)
13 Spring Street
Whitchurch-Stouffville, Ontario
Main & 2nd Floor only. This cozy home features large Living and a separate yet combined dining room in addition to a large Breakfast area making it a bright and functional living space perfect for families. Three spacious bedrooms with large windows fill the home with natural light, the primary suite includes a 4-piece ensuite and a large walk-in closet. Nestled on a quiet, low-traffic street makes is safe for families with children. For your convinience it offers two full bathrooms upstairs and one powder room on main floor, providing comfort and convenience. Enjoy cooking in the large kitchen equipped with stainless steel appliances and direct access to a fully fenced backyard-ideal for outdoor gatherings or quiet relaxation. The 2nd floor has it's own laundry with a brand-new washer and dryer for your convenience. Located just steps from Main Street, you'll be close to top-rated schools, parks, amenities, shopping centers, the GO Train and Bus Station, and public transit. Please note: The backyard swimming pool is available at an additional cost and arrangement. (id:47351)
719 - 77 Shuter Street
Toronto, Ontario
Rare 2-storey loft in the heart of downtown Toronto! This unit features 2 bed + den, 2 full bathrooms, a large terrace and 2 parking spots. Bright & spacious 18 ft high ceilings with floor-to-ceiling windows. The building offers great amenities, including an outdoor swimming pool, gym, BBQ, etc. Excellent walking score - close to Eaton Centre, TTC, University, hospital and more! (id:47351)
22 Durant Street
Petawawa, Ontario
Welcome to the Glendale, built by award winning builder Terry Waito Homes! An exciting new and spacious floor plan located in popular Portage Landing subdivision. The open concept main floor boasts the beautiful kitchen with island, pantry with roll-outs, and quartz/granite counters, bright dining area with patio door leading to the rear yard, the living room is perfect for relaxing & entertaining and features an upgraded tray ceiling with pot lights. The primary bedroom features an ensuite bathroom & large walk-in closet. Other features include 3 bedrooms on the main level which feature luxury vinyl plank flooring (through main living areas as well!), air conditioning, large windows, & more! Complete with a paved driveway & landscaped with topsoil & seeded front & rear yard. The lower level awaits your own personal design ideas for future living space. Tarion warranty enrolment included. Purchase price includes HST with rebates signed back to the Builder. Photos are of Glendale model on another lot; this house is not yet built. All offers must contain a 24 hour irrevocable. Actual usable floor space may vary from the stated floor area. (id:47351)
26 Ontoro Boulevard
Ajax, Ontario
Welcome to your own slice of paradise on the shores of Lake Ontario. Designed for those who appreciate light, luxury and enjoy the serenity of year round lakeside living. Watch the waves roll in and the Sail boats go by. This 4 bedroom 5 bathroom executive home offers unobstructed panoramic views giving you a front row seat to natures beauty every single day. The inground pool surrounded by a serene setting that feels like a private resort. Inside the homes open concept layout seamlessly blends modern comfort with timeless elegance. All amenities near by with the privacy of a country estate surrounded by greenspace and nature. Minutes to Downtown, DVP, 407, 401, Go Train, Shopping, schools all conveniently located nearby. Offering a private boat ramp to the water along with a spacious private lakeside deck that runs the length of the newly built sea wall. The views from the wall to wall glass windows is breathtaking. You can also enjoy the views from the upper level decks. This is a rare offering for those that are seeking more than just the ordinary. Come experience this property today and see why this is one of the GTA's hidden gems. (id:47351)
1504 Shira Drive
Kingston, Ontario
Welcome to 1504 Shira Drive, a beautiful 2-storey home in Kingston's highly sought-after West End! This inviting property offers a bright and functional layout, starting with a welcoming foyer that leads into an open-concept kitchen, dining, and living area, perfect for family gatherings and entertaining guests. The main level also includes a convenient 2-piece bath and access to the double car garage. Upstairs, you'll find three spacious bedrooms, including a primary suite complete with a walk-in closet and luxurious5-piece ensuite. A cozy family room, full 4-piece bath, and laundry room add comfort and convenience to everyday living. The finished lower level expands your living space with a large rec room, den, and3-piece bath - ideal for guests, a home office, or playroom. Located within a strong school district, with St. Geneviève Catholic School, W.J. Holsgrove Public School, Holy Cross CSS, and Frontenac SS all close by for convenient family living. Perfectly positioned close to parks, great shopping at the RioCan and Cataraqui Centre, Costco, restaurants, and transit - this move-in ready home combines comfort, modern style, and everyday convenience. (id:47351)
