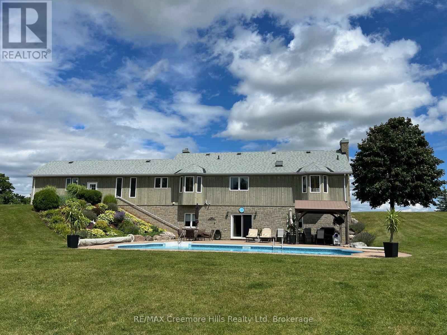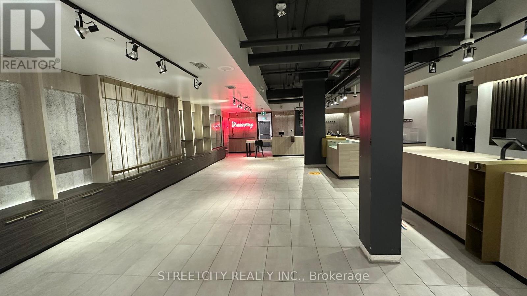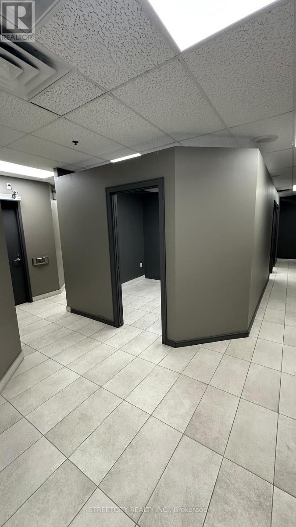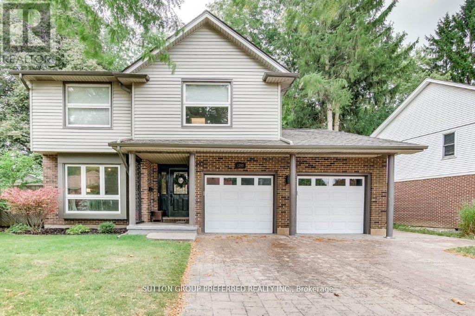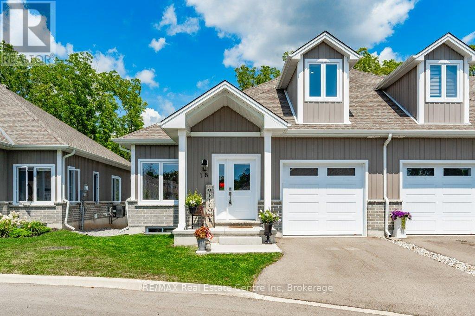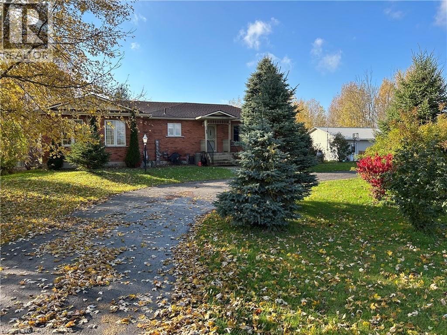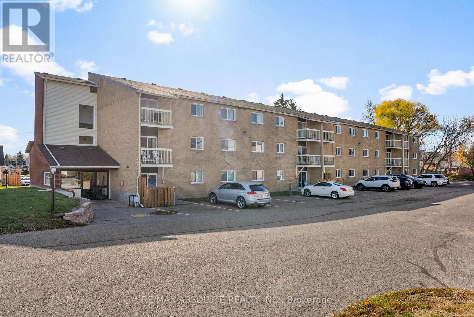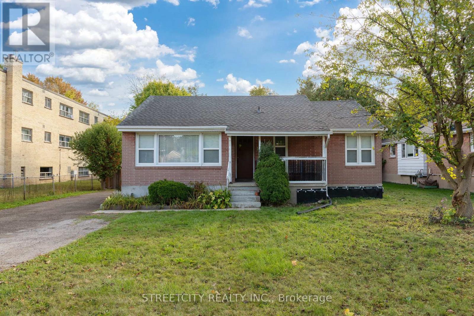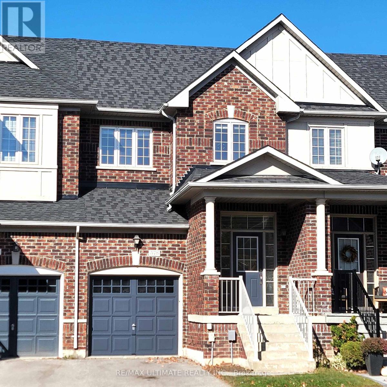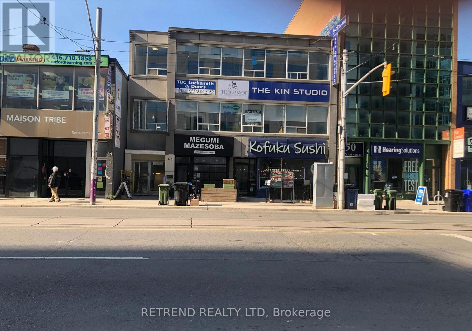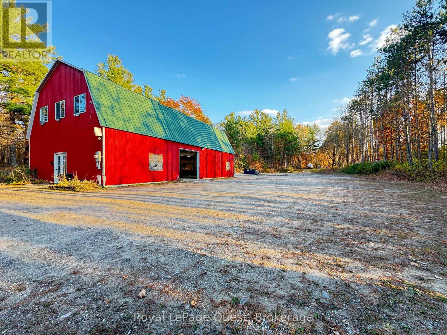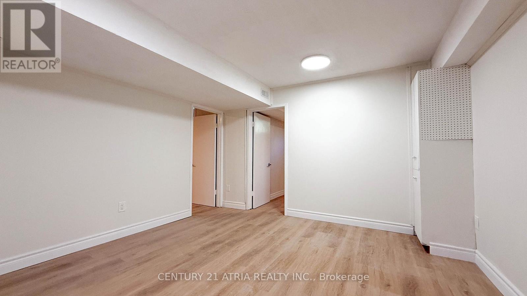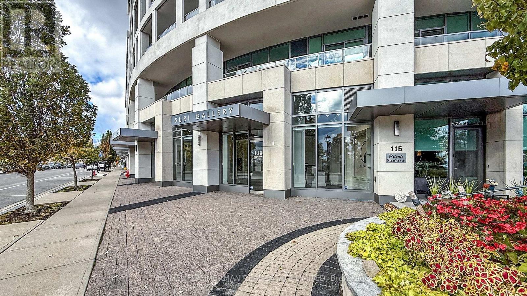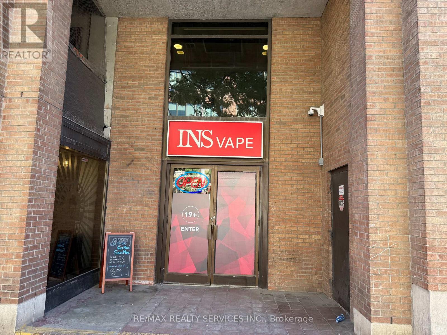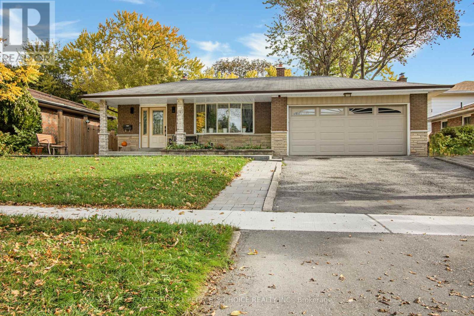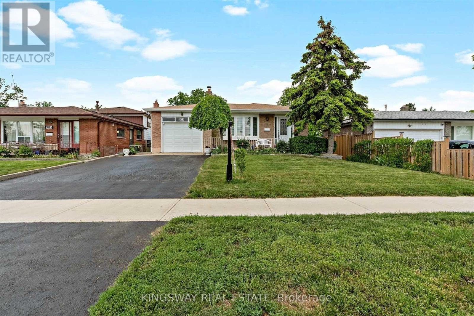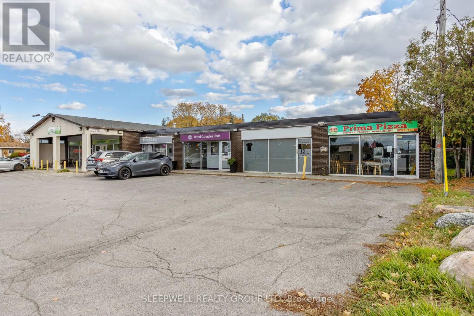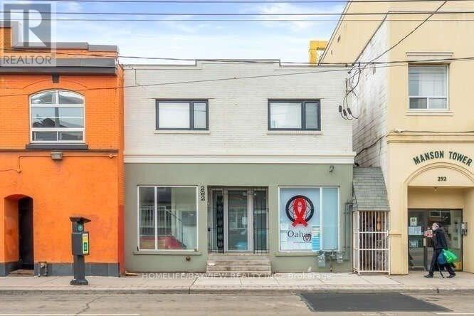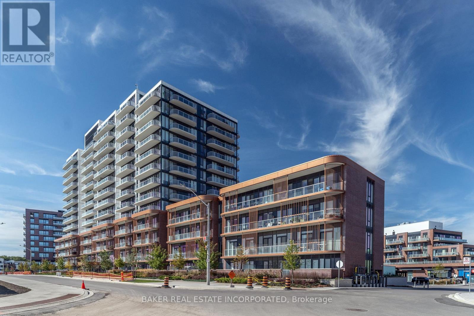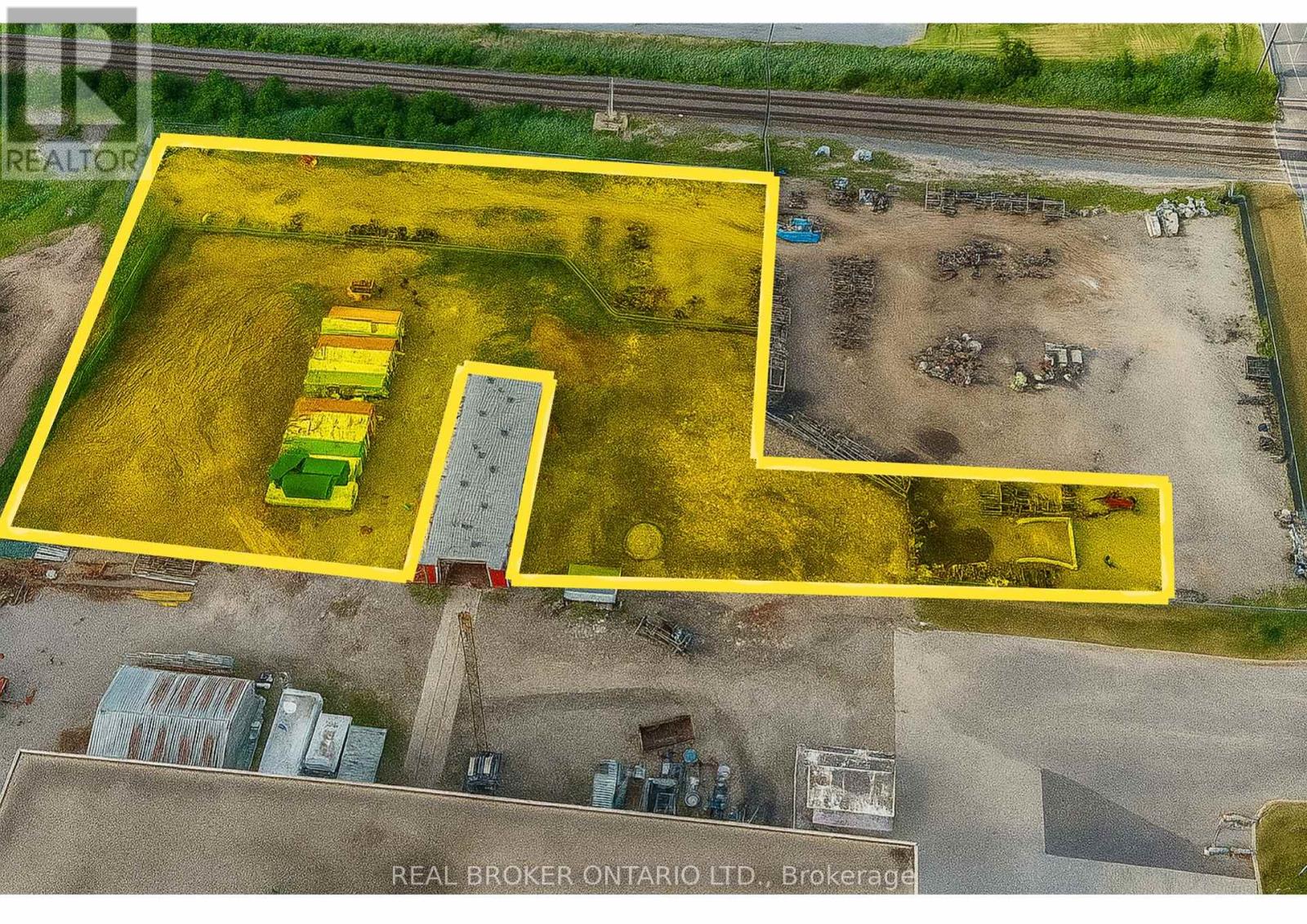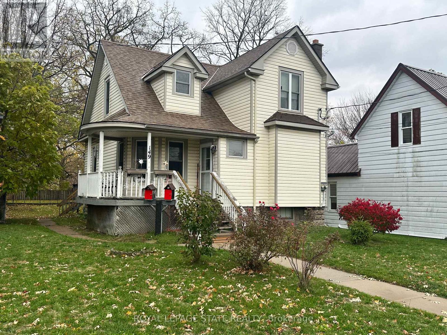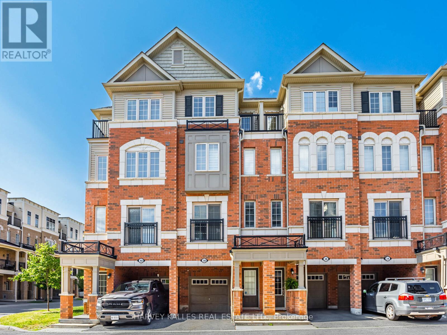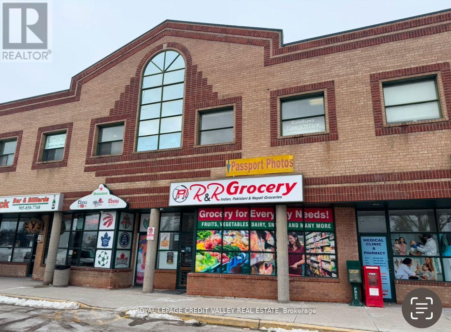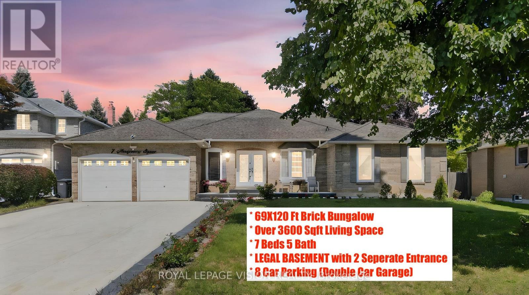2332 Centre Line
Clearview, Ontario
Discover the perfect blend of luxury and nature at this spectacular rural retreat, minutes from the vibrant Village of Creemore. Set on nearly 42 private, rolling acres, this property offers a beautiful mix of open fields, mature forests, and a serene stream. Explore almost two miles of meticulously maintained trails, ideal for hiking, horseback riding, or cross-country skiing. The home itself spans over 3,000 square feet of living space, designed with an open-concept layout. Featuring four bedrooms and three bathrooms, the interior is finished with solid oak flooring and trim throughout. Gather in the cozy, sunken living room by the fireplace, or entertain in the lower-level great room, which also boasts a fireplace and a walk-out to a stunning outdoor oasis. Step outside to a beautiful in-ground pool overlooking the forest-your private sanctuary. Additional features include an impressive 50 ft x 40 ft outbuilding, providing ample space for all your toys, vehicles, or a workshop. This is a four-season paradise. You are minutes away from premier recreation: skiing at Devil's Glen and Blue Mountains, golfing at Mad River, and the shores of Georgian Bay and Wasaga Beach. Experience peaceful country living with every amenity nearby. (id:47351)
5 - 691 Richmond Street
London East, Ontario
Welcome to Richmond Row Place, located in the heart of London's Premier Richmond Row Entertainment District! This unit is ready for occupancy and is ideally located within a sea of national tenants including Tim Hortons, Jack Astors and Pita Pit at the base of high density luxury residential condominium towers. With convenient drive-up pay and display parking, this retail space boasts large bright windows and a blank canvas to make it your own. Features include washroom, staff kitchenette area, large retail space, shipping and receiving area with storage and one front entrance and two rear entrances. This modern robust commercial infrastructure has a dedicated3-phase electrical panel & fiber optic internet backbone. Zoned for wide range of retail, office and commercial uses. Walk to downtown attractions including shops & restaurants, Grand Theatre, Canada Life Place, sports & entertainment, Victoria Park, waterfront parks & bike paths, and much more! (id:47351)
4 - 691 Richmond Street
London East, Ontario
Welcome to Richmond Row Place, located in the heart of London's Premier Richmond Row Entertainment District! This unit is ready for occupancy and is ideally located within a sea of national tenants including Tim Hortons, Jack Astors and Pita Pit at the base of high density luxury residential condominium towers. With convenient drive-up pay and display parking, this office space boasts large bright windows and a blank canvas to make it your own. Features include washroom, two private offices, storage and a large open-concept retail area. This modern robust commercial infrastructure has a dedicated 3-phase electrical panel & fibre optic internet backbone. Zoned for wide range of retail, office and commercial uses. Walk to downtown attractions including shops & restaurants, Grand Theatre, Budweiser Gardens sports & entertainment, Victoria Park, Canada Life Place, waterfront parks & bike paths, and much more! (id:47351)
1295 Hastings Drive
London North, Ontario
Masonville beauty with separate entrance to lower level potential income with, Rec Room, Bedroom, Kitchen, 4 piece bathroom and tons of storage (very bright). This 2 storey comes with chefs dream newer kitchen with appliances, huge granite island and counter tops with natural light, plus skylight and pot lights overlooking family room with wood burning fireplace (as is condition, never used), sliding door to large deck and private side deck for lower unit if needed. Main level laundry, living room as well. 2nd level has 3 large bedrooms and hardwood floors, master has fully renovated ensuite with shower, double vanities and spacious custom walk-in closet, also fully renovated 5-piece kids bathroom. 5 minute walk to Masonville Mall and all amenities, minutes to UWO, and University Hospital. Past updates: all windows except 2, electrical panel, shingles, eavestrough 2015, exterior doors 2014, patio door, furnace 2012, central air 2021, epoxy garage floor 2022, updated garage door, main deck 2019, shed at side of house. BBQ gas line outside. Fabulous schools as well. (id:47351)
18 - 744 Nelson Street W
Norfolk, Ontario
Carefree lifestyle a stones throw to the lake! Located at the end of a cul-de-sac backing onto wooded area; 1 of only 6 in the complex in this highly desired spot. INCREDIBLE backyard area for peace & quiet. Fully upgraded 3 bedroom, 2.5 bath END UNIT townhome featuring impressive main floor primary suite. Soaring ceilings greet you upon entering the stunning open concept main floor. The generous living room features a gas fireplace and tons of natural light from many oversized windows. An expansive open dining area can accommodate a table of practically any size. The dream kitchen is absolutely breathtaking with massive island, tasteful timeless cabinetry, quartz counters and SS appliances. Massive glass doors overlook your incredible backyard oasis complete with the perfect sized deck and poured concrete patio, the ideal place to relax in comfort for your morning coffee or evening glass of wine. The primary bedroom tucked away at the rear of the home's main floor for privacy features a large walk-in closet and beautiful 3 pce ensuite with glass walk-in shower. Grand oak staircases with custom carpet runners lead you up or down. Upstairs features 2 huge additional bedrooms and a 3pce bath. You may even catch glimpses of the lake from the front bedroom window! The large wide open basement with tall ceilings, multiple large windows and bathroom rough-in is a blank canvas for your ideas. Luxury plank flooring throughout, stunning light fixtures, custom window coverings, main floor laundry and powder room, attached garage + too many upgrades to list complete this fine home. True one level living can be yours here if you desire. Situated in idyllic Port Dover known for it's stunning beach, quaint downtown, outdoor recreation and easy access to city amenities in nearby communities. Walk or bike to downtown and beach! The ultimate beach town lifestyle can be yours. Book your private tour today! (id:47351)
7760 3 Highway W
Dunnville, Ontario
Welcome to this charming ranch style home set on a spacious 2.3-acre lot in a peaceful rural setting with a 600'+ deep lot, just minutes from town amenities. Featuring 2+2 bedrooms, generous principal rooms, and an oversized workshop / garage measuring 40' x 28' with a separate hydro meter, this home offers versatility for families and hobbyists alike. Enjoy a large, bright living room with oak floor - perfect for gatherings, a separate dining area, and a functional kitchen with loads of custom oak cabinets. The large paved driveway provides ample parking, while the back deck, bright sunroom with 3 walls of glass and peaceful surroundings provides the perfect backdrop for outdoor activities and relaxation. (id:47351)
203 - 190 Elgin Street
Arnprior, Ontario
Move right in to this charming 2 bedroom condominium! Enjoy the tranquility of your own private balcony and listen to the birds in the mature cedar hedge along the back. The efficient galley kitchen comes equipped with fridge and newer stove. The dining area opens up to the living room - perfect for entertaining guests. A patio door off the living room leads to your balcony, extending your living space outdoors. Two comfortable bedrooms offer ample closet space and the full 4 piece bath is located at the end of the hallway. Enjoy an in-suite stacked washer and dryer with some room for extra storage. Condo owners enjoy the convenience of an elevator ! This unit was freshly painted in 2025. Located just a short walk from Downtown Arnprior, this condo is close to parks, the Ottawa River, restaurants, shops, banks, the museum and much more. This comfortable condo building is also close to Arnprior's highly accredited hospital with many services! Affordable, comfortable living in small town Ontario....it doesn't get any better than this ! Tenant is vacating November 30, 2025. NOTE: There is no photo of the 2nd bedroom as it is full of boxes. (id:47351)
312 Fairview Avenue
London South, Ontario
This property is ready for making dreams. This property's number one asset is its incredible proximity to Victoria Hospital, literally just a 5-minute walk away. Imagine, no more commuting, no more parking fees and no more London construction jams on the way to work! But, the true value is the land. This bungalow sits on the largest lot on the entire street, offering a massive, private backyard. This home is being sold for nearly the price of the land, so it's almost like getting the house for free. The potential here is enormous. Because of the home's position on the lot, the backyard is a blank canvas well suited for a possible addition. This property is practically designed for a "house hack" arrangement, an in-law suite, or a space for your stay at home twenty something "child", where you can both enjoy some private space. And, the fantastic location benefits don't stop there! If you have young children in primary school, you will be pleasantly surprised to discover that Princess Elizabeth Public School, known for its solid Fraser institute rating, is just 800 metres away-an easy walk for the kids.The existing bungalow is a solid, older home that is ready for your updates and vision. It's the perfect foundation to renovate, add value, and build instant equity. This home comes equipped with 2 electrical panels, 2 electric meters and 2 gas meters. Don't miss this rare combination of a prime location, a massive lot, and clear development potential. (id:47351)
578 Reeves Way Boulevard
Whitchurch-Stouffville, Ontario
Welcome home to this stunning 3-bedroom, 3-bathroom townhome in sought after Whitchurch-Stouffville. The spacious, family-sized kitchen invites gatherings and laughter, offering ample counter space, generous storage. From here, gaze out to your private, fully fenced backyard-a serene oasis. The main floor spacious living area is adjacent to the eat-in Kitchen creating a functional space for your active family. Upstairs, the primary bedroom is a relaxing sanctuary, complete with a walk-in closet and a luxurious 4-piece ensuite showcasing a deep and broad soaker tub and separate shower. Two additional large bedrooms, and a second full bathroom, just renovated with a brand new modern vanity, complete the thoughtful second-floor design. Brand new carpeting has just been installed on the second floor, throughout the bedroom areas and hallway. The house is equipped with a central vacuum, making clean up easy. The spacious unfinished basement has limitless potential and features the laundry area and a cold storage space for wine or to be used as a pantry. This space could be transformed into a rec room, home gym, or that additional living space your family would love. The community is vibrant and dynamic and is perfectly nestled in one of Stouffville's most sought-after, family-friendly communities! Close to lush conservation land, this home offers a rare blend of tranquility and convenience, with abundant nature and Rouge National Park trails close by, this location is ideal for peaceful morning walks or weekend adventures surrounded by nature. (id:47351)
201 - 46 St. Clair Avenue E
Toronto, Ontario
Office Space In Prime Central Location At Yonge / St Clair , North Exposure, Steps From St Clair Ttc /Subway, Ideal For ProfessionalOffice, Institutional Use,Tutoring School Etc **EXTRAS** Tenant To Pay Monthly Gross Rent + HST , Unit shares Washrooms And Common Area (id:47351)
639 B 16 Concession E
Tiny, Ontario
4,500 Sq.Ft heated shop on one acre. Includes a 616 Sq.Ft finished board room, two bathrooms, kitchen, three phase power, and two large bay doors. The property includes a cleared space of 15,000 Sq.Ft for outdoor storage space. The tenant is responsible for paying their heat, hydro, internet/telecom, and snow removal. Note: appointments are required for entry. This is a prime opportunity to work with a landlord who wants to see your business flourish! Call now and let's get moving in the right direction. (id:47351)
151 Fenn Avenue
Toronto, Ontario
Prime North York Location - Excellent School District. Situated in one of North York's most desirable school catchment areas, this brand new renovated basement offers exceptional convenience and an outstanding living environment. Within walking distance to supermarkets, public transportation, highly rated schools, parks, and various community amenities, this property provides an ideal balance of comfort and accessibility. Tenant Requirements: Suitable for quiet, clean, and responsible individuals. Non-smokers only; pets are not permitted. Preference will be given to students or working professionals with stable routines and good living habits. Experience a safe, convenient, and highly sought-after neighborhood in the heart of North York. (id:47351)
36 - 11 Bronte Road
Oakville, Ontario
AMAZING INVESTMENT Opportunity Spacious Live/Work in the charming waterfront community of Bronte Village** This exceptional property blends luxury living with a prime commercial space. The 1300+ sq. ft, unit features an open-concept main floor, oversized windows, and a gourmet kitchen with a central island., The commercial space boasts prime street exposure, a three-piece bathroom, and flexible layout options. They can expand the business area or serve as private living space with ample storage. Located in trendy Bronte Village enjoy waterfront trails, marina views, restaurants, and shops, minutes to primary and secondary public, Catholic and private schools as well as easy access to the QEW, 407, and Located in trendy Bronte Village enjoy waterfront trails, marina views, restaurants, and shops, minutes to primary and secondary public, Catholic and private schools as well as easy access to the QEW, 407, and Bronte GO. All existing light fixtures, window coverings, TV, and appliances. (id:47351)
201 King St Street E
Toronto, Ontario
Franchise Vape store for sale in Toronto right across from George Brown College on major intersection of King st & Jarvis st. Running successfully for last 1 year with good profit margins. Average monthly sales approx. $16000, growing every month. Low monthly rent of $3200 with low franchise royalty of $563. Turn key business for someone looking to replace their 9-5 job. Inventory is not included. Last 6 month financial statements available. (id:47351)
29 Skyridge Road
Toronto, Ontario
Welcome to your new home! This bright, fully furnished private bedroom in a clean, comfortable shared house is perfect for a professional, student, or newcomer looking for a stress-free living space. About the Home: Shared with a friendly, respectful homeowner. Quiet, safe neighborhood with easy access to transit, shops, and parks. Modern kitchen with all essentials (microwave, stove, fridge, cookware, etc.)Cozy shared living room for relaxing or watching TVOn-site laundry (washer + dryer included). Your Room Includes:Comfortable bed with fresh linensDesk & chair - perfect for work or study. Closet & dresser for storage. Smart TV or Wi-Fi access (optional depending on setup) All Utilities Included!High-speed Wi-Fi, Hydro, heat, water, Air conditioning. No extra bills, no hassle - just move in and enjoy! Ideal Tenant: Someone clean, quiet, and responsible, looking for a calm and respectful living environment. Single occupancy only. No pets, no smoking indoors. (id:47351)
979 Forestwood Drive
Mississauga, Ontario
Welcome Home to This Beautifully Updated 3+2 Bedroom Bungalow in the Desirable Community of Erindale! Featuring a stunning renovated kitchen and spacious living and dining areas, this home offers plenty of room for comfortable family living. Step past the charming sunroom - a perfect spot to relax - and discover the impressive in-law suite, complete with two generously sized bedrooms, a full kitchen, bathroom, and large living area. The exterior is elegantly landscaped, providing exceptional curb appeal. Move in and make this wonderful home your own! (id:47351)
24 Northside Road
Ottawa, Ontario
Secure your spot at 24 Northside Rd, a highly visible retail storefront unit located within a well-established mini-plaza that benefits from steady customer traffic generated by neighbouring businesses. Offering excellent exposure and accessibility, this versatile space is ideal for a wide variety of retail operations seeking a high-value location at a reasonable monthly cost.The unit is available at $2,500/month NET, plus an estimated $1,000/month in CAM fees, providing an attractive entry point for both new and established businesses. Positioned just off major routes and surrounded by strong residential and commercial density, this location ensures convenience for customers and staff alike.If you're looking for a quality retail space with built-in customer flow and proximity to key infrastructure, this is an opportunity not to be missed. (id:47351)
202 - 282 Parliament Street
Toronto, Ontario
Immaculately Renovated Second Floor Apartment With Three Separate Bedrooms And A Bathroom and a Kitchenette, Ideal For University Students Or Coworkers - Each Room With A Skylight and closet. Freshly painted. All Utilities Included- Internet Included. New Facade On The Building. Shared Laundry. Parking Available At An Additional Rent. Sobeys And Tim Hortons On The Corner And Easily Accessible By Ttc. Key Deposit Rqrd Extras:Fridge, Microwave. Air fryer,, All Window Coverings, All Elf. Internet And Utilities Included, Parking Available At Additional Cos (id:47351)
1205 - 220 Missinnihe Way
Mississauga, Ontario
Welcome to Suite 1205 at Brightwater II - where modern design meets resort-style living in the heart of Port Credit. This spacious 2 bedroom + den, 2 bath corner residence offers 950 sq. ft. of interior living space plus two balconies (260 sq. ft), giving you 1,210 sq. ft. to enjoy inside and out. Positioned on the coveted southeast corner, the suite is surrounded by floor-to-ceiling windows that flood the open-concept layout with natural light, while showcasing views of Lake Ontario and the Toronto skyline. The thoughtfully designed interior, features wide-plank laminate flooring throughout, smooth ceilings, a sleek kitchen with built-in appliances, quartz countertops, and modern cabinetry. The generous living and dining area makes entertaining effortless, while the den offers flexibility for a home office or reading nook. Both bedrooms are well-sized, with the primary suite featuring a walk-in closet and ensuite. Situated in one of Mississauga's most sought after and affluent waterfront communities, Brightwater II offers residents luxury resort style living and a vibrant waterfront lifestyle with exclusive community amenities, including a private shuttle to the Port Credit GO station. Just steps from your door, discover parks, trails, boutique shops, dining, and lakefront paths. Plus, LCBO, Farm Boy and Rexall are all at your door step! Whether you're a family seeking space, or a down-sizer looking for comfort and convenience, Suite 1205 offers an unparalleled blend of style, function, and lifestyle. (id:47351)
1b - 375 Mcneilly Road
Hamilton, Ontario
Rare opportunity to lease a fully fenced, gravelled, and graded industrial yard in the heart of Stoney Creeks QEW corridor. Approximately 2.5 acres available, ideal for truck or trailer parking, equipment storage, or contractor yard use. Zoned M2 and M3, allowing for a wide range of industrial and outside storage applications. Secure site with gated access, excellent visibility, and direct access to McNeilly Road, South Service Road, and the QEW. Surrounded by established industrial users. Yard-only lease no warehouse included. Immediate availability. Landlord open to short or long-term leases. (id:47351)
149 Forest Street E
Haldimand, Ontario
Fantastic investment opportunity in a prime location! Spacious duplex offers main floor unit featuring 2 bedrooms plus den, a 4pc bath, large kitchen with loads of storage and counter space plus big bright living room. Main floor also has full access to basement for additional storage and laundry. Upper level unit is also 2 bedrooms, 4 pc bath, eat-in kitchen and comfortable living space. Rear parking for 3 cars accessed by laneway. Located close to amenities including shops, restaurants, library and arena/community centre with indoor walking track. Outside features covered front verandah, large rear deck and deep (151') lot. Separate meters for added convenience. Excellent long term tenants want to stay! (id:47351)
38 Glenstal Path
Oshawa, Ontario
Location! Location! Location! Situated In A Fast Growing Community In Northern Oshawa. Located Near UOIT & Durham College. Brand New Establishments, Food, & Shopping Options Being Built Just Steps Away! Open Concept Combines Living, Dining, & Kitchen. Bright & Cozy With Large Windows Throughout Inviting Natural Light In. Amazing Space For A Family, First Time Home Buyers & Investors! Footsteps Away From Public Transit. Short Minutes Away From 407. Primary Bedroom Is A Spa-Like Retreat! 4pc Ensuite With A Soaker Tub & Long Sink Counter. Double Closets & A Private Walk-out Balcony For Fresh Air. 2nd & 3rd Bedrooms Perfect For Additional Room, Guest Suites Or Office With Large Windows & Closets. Laundry Room With Sink Conveniently Situated On The Second Floor. Walk-out To An Open Backyard Perfect For BBQs, Entertaining Or Winding Down. Visitor Parking. Find Everything You Need Just Steps Away! Costco, Restaurants, Coffee Shops, & Many More In The Area! (id:47351)
1965 Britannia Road W
Mississauga, Ontario
R & R Grocery Store - Exceptional Business Opportunity in the Streetsville Square Plaza! Welcome to a thriving and well-loved grocery store located at the bustling intersection of Britannia Road and Queen Street in Mississauga. This established business presents an incredible opportunity for entrepreneurs seeking a profitable and community-centric venture. Prime Location in a high-traffic area with excellent visibility and easy access for customers, close to a Hindu Mandir and Mosque. Specializes in Indian, Canadian, and Nepalese groceries, including fresh produce, dairy, bakery, beverages, frozen foods, puja, and household essentials etc. Newly renovated and well-maintained store with spacious aisles, efficient checkout counters, and ample parking for customer convenience. Potential for further growth and expansion, including opportunities for online sales and delivery services. Ready-to-operate business with all necessary equipment, fixtures, and chattels, and inventory is additional. Comprehensive training and support available to ensure a seamless handover and continued success. Ample parking, access from the front and the back of the store. Long-term lease $7000 per month. Liquor license and Cigarettes available .Don't miss this fantastic opportunity to own a flourishing grocery store in one of Mississauga's most vibrant neighbourhoods. (id:47351)
7 Montgomery Square
Brampton, Ontario
Bring your OFFER ANYTIME on this rare and expansive bungalow, offering over 3,600 sq. ft. of living space in one of Brampton's most exclusive neighborhoods. Boasting exceptional curb appeal and situated on a premium 69 x 120 ft lot, this 7-bedroom, 5-bath home perfectly combines luxury living with incredible investment potential. Currently generating significant income from its legal basement, this property is as profitable as it is beautiful. Step inside to a wide, sun-filled foyer leading to a spacious family living and dining area, complemented by an open-concept kitchen with a huge eat-in space. Pot lights throughout (inside and outside)and gleaming hardwood floors elevate the home's modern charm. The primary suite features a 4-piece ensuite and a walk-in closet, while the additional bedrooms offer generous space with large windows and double closets. The LEGAL basement includes two self-contained units (1 in-law suite), each with its own private entrance, featuring 2 bedrooms, a full bathroom, and an open-concept living, dining, and kitchen area-ideal for rental income or extended family living. Outside, the beautifully landscaped backyard provides the perfect setting for outdoor entertaining and relaxation. All windows and the Front door were replaced in 2020, and the roof was done in 2015. A rare opportunity to own a versatile home that truly has it all-comfort, style, and steady income potential (id:47351)
