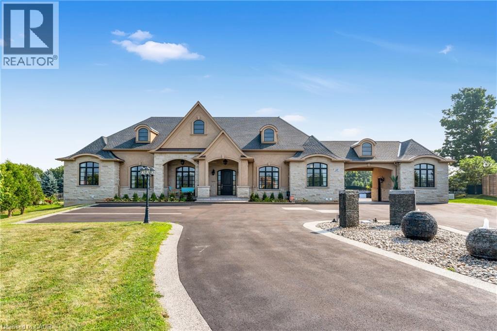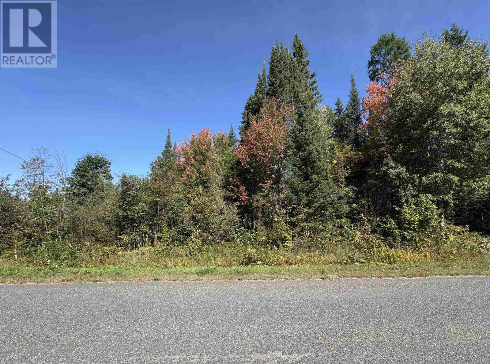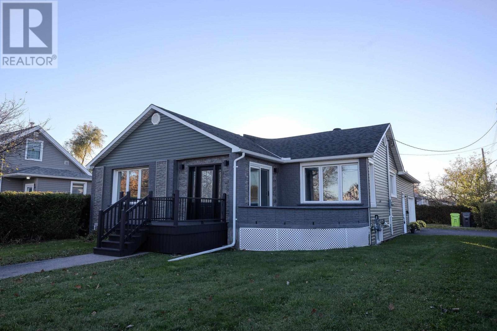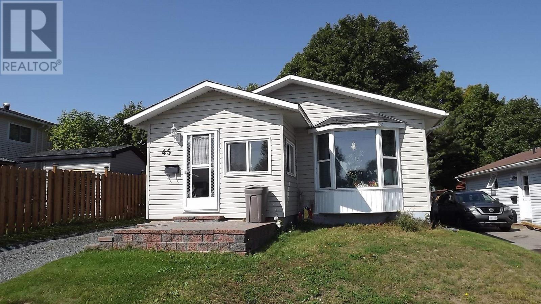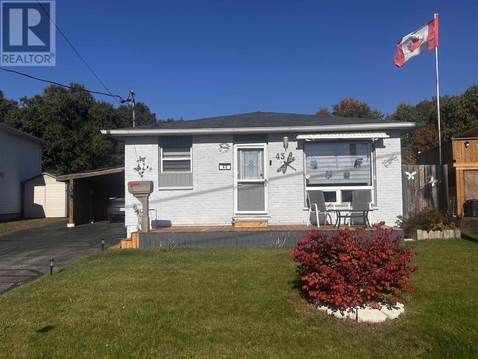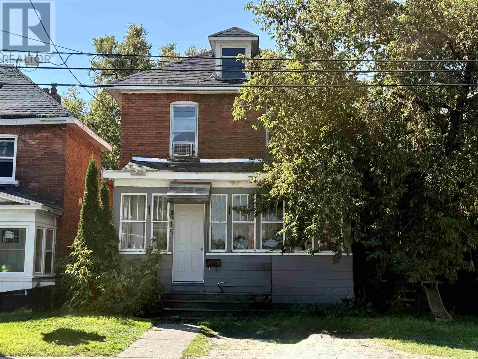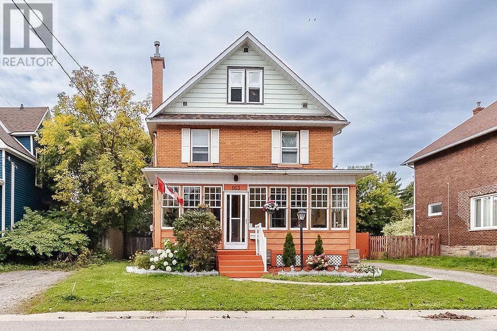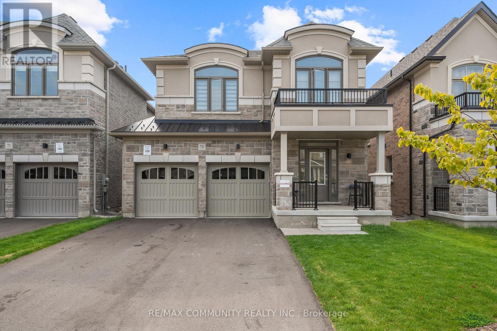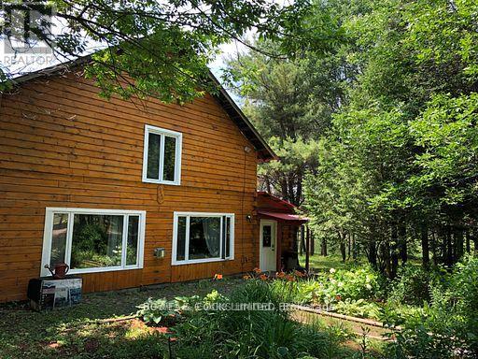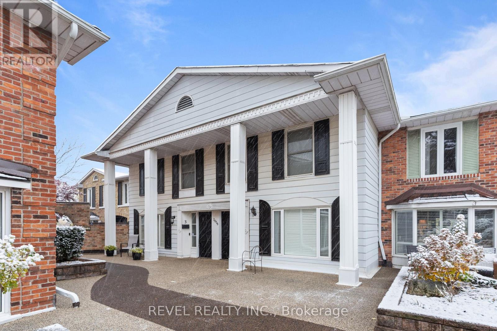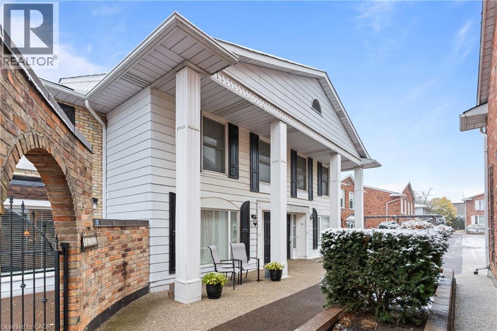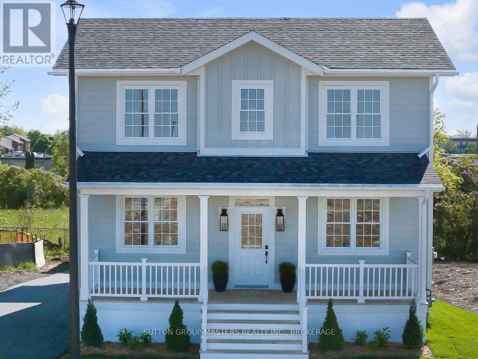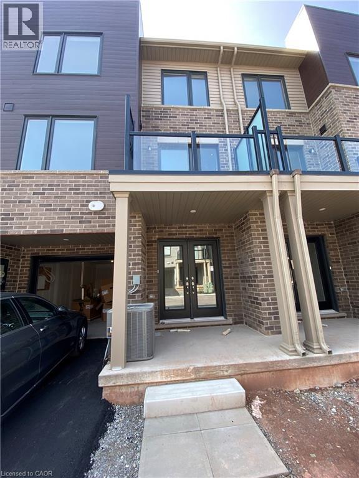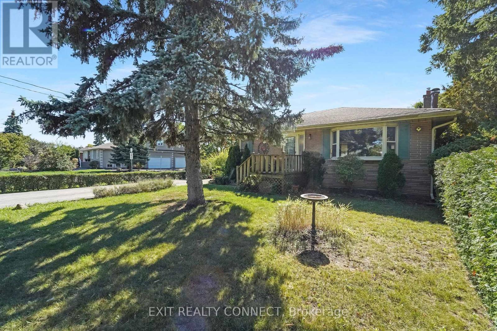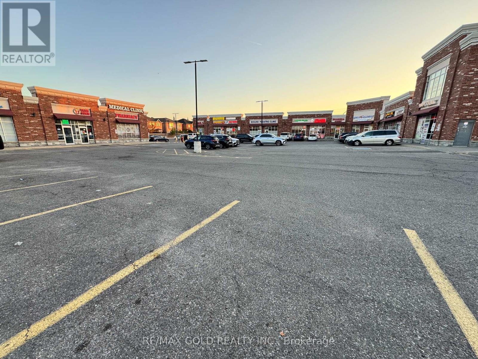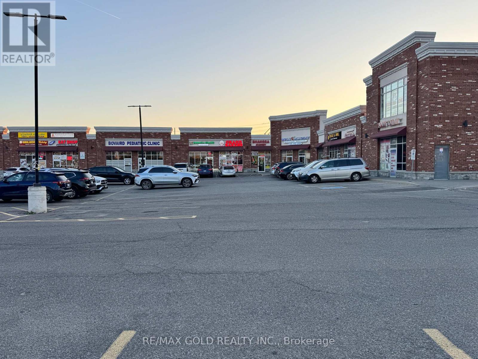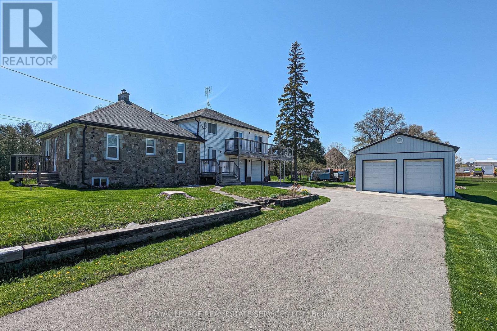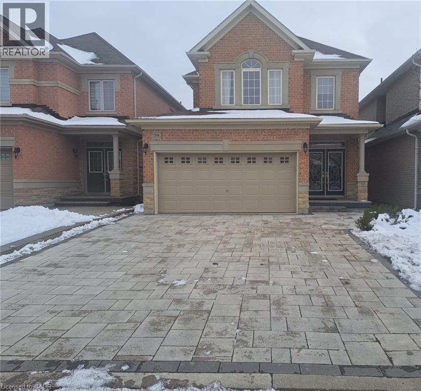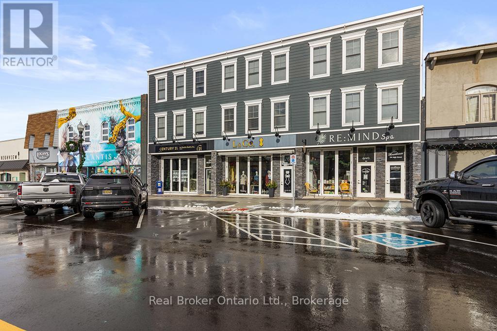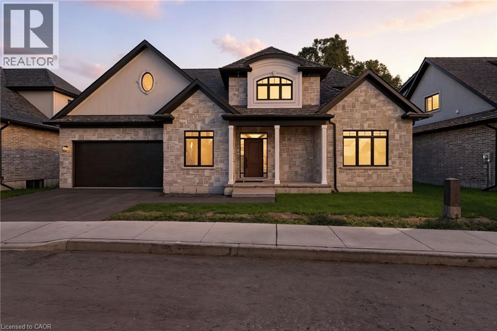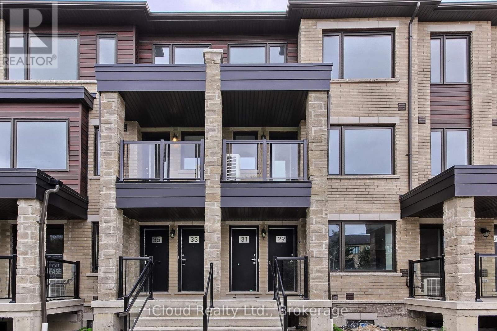47 Tews Lane
Dundas, Ontario
Discover the epitome of luxury at 47 Tews Lane, a sprawling bungalow on 1.85 acres in Dundas, just 7 Minutes from downtown. This magnificent property boasts over 8,600 sqft of living space with 14 foot ceilings, 6 bathrooms, 3 fully equipped kitchens, a theatre room and a professional grade tennis court. Perfect for extended families, it offers separate entrances for up to 3 households or can be enjoyed as one grand mansion. Car enthusiasts will appreciate the oversized 4 car garage. A rare opportunity for elegant living in a prime location. Call L.A for details of rent to own. (id:47351)
Lot 77 Old Highway 17 N
Goulais River, Ontario
Just under 4 acres in Goulais River! This wooded, vacant residential lot Is a blank canvas to build your dream home! With 100 feet of frontage on Karalash Road this lot has mature hardwood trees, hydro at the road and close to Stokely Creek! Don’t miss your opportunity – call today! (id:47351)
857 Sunnyside Beach Rd
Sault Ste. Marie, Ontario
This custom-built, four-bedroom home, meticulously maintained by its sole owner, is positioned on a one-acre lot boasting 108 feet of pristine, private sand beach waterfront. The interior features a luxurious, well-appointed kitchen with a large center island and granite countertops. The home offers a practical split floor plan for optimal privacy. The opulent primary suite is a true retreat, offering spectacular water views, a five-piece ensuite bathroom, and a spacious walk-in closet. Enjoy serene mornings or spectacular sunsets from the bright sunroom, which provides direct access to the elegant stone patio and a fabulous outdoor entertainment area. Extensive stone patios and pathways lead directly to the beachfront. This exceptional property offers a rare combination of luxury, location, and craftsmanship. We invite you to experience the full array of premium features. Schedule your private viewing today. (id:47351)
695 Korah Rd
Sault Ste. Marie, Ontario
Great West end 2 plus 1 open concept Bungalow located on a nicely landscaped lot. Recent updates include vinyl siding, soffit, paved driveway, new kitchen cabinets, newly renovated washrooms, new fridge and stove, great light fixtures. This home is move in ready for immediate occupancy. Call Frank for a private showing at your convenience. (id:47351)
45 Laprairie Cres
Elliot Lake, Ontario
Lovely 2 bedroom single bungalow aggressively priced to sell. Was 3 bedrooms converted to 2. Accents of tongue and groove wood give a definite homey feel to this home. The front entrance acts as a mudroom or small sunroom (renovated 2014). The kitchen (upgraded in 2013) has very attractive upgraded maple laminate cupboards and upgraded countertops. Spacious living room has a bay window. The large master bedroom has a sitting area and a large walk-in closet and boasts patio doors to a deck and a deep backyard. Good sized 4 pc. bath has seen some upgrades. The basement is partially finished with a guest room, big workshop, laundry area and a 2 pc. bath. Vinyl siding (2014), gas forced air furnace (2015). Don't wait long. This one will likely go quick. (id:47351)
43 London Cres
Elliot Lake, Ontario
Welcome home! This detached two bedroom, one and a half bath bungalow with an attached carport is located in a good part of town on a huge lot backing onto green space with access to ATV and snowmobile trails. The main floor of this home features a large kitchen complete with an island and a bay window; a spacious family room with new Versa flooring installed this year; a huge master bedroom with a walk-in closet and walkout access to your backyard deck; a good size spare room and a full bathroom. The basement offers a rec. room, a work room, a laundry room, a three-piece bathroom as well as a good size workshop. Some key features include a private fully fenced backyard; gas forced air, central air, and hot water tank; updated windows, updated kitchen, and roof (2018). Located minutes away from hundreds of lakes and thousands of miles of trails. Don’t miss the opportunity to call this home! (id:47351)
415 Wellington St E
Sault Ste. Marie, Ontario
Turnkey Rental – Professionally Managed with Tenants in Place Looking for a reliable income property that’s already up and running? This solid brick two-storey delivers on space, updates, and hands-off management—perfect for local or out-of-town investors. Currently leased at $1691/month + utilities, the property is managed by a professional property management company (optional to continue). Enjoy immediate returns with long-term tenants and peace of mind from a well-maintained asset. Highlights include; Durable full-brick construction, 3 large bedrooms with new flooring (2024), spacious layout with separate dining and living areas, bright functional kitchen with modern-style cabinetry, original charm preserved, efficient gas furnace (2017) & shingles (2016). Professionally managed – perfect for remote investors. Centrally located near downtown, boardwalk, and public transit. Tenant-occupied = cash flow from day one. Whether you're expanding your portfolio or seeking a ready-made rental, this opportunity checks all the boxes. 24 hours' notice required for showings. (id:47351)
163 Kohler St
Sault Ste. Marie, Ontario
Welcome to 163 Kohler St. This beautifully maintained 4-bedroom family home is filled with character and charm! Boasting 2163sqft of finished living space, you will enter first into the bright and spacious porch sunroom area that is filled with natural light. From the moment you enter this home, you’ll appreciate the original woodwork and refinished hardwood floors that flow seamlessly throughout the home—carefully preserved for your enjoyment. On the main floor, enjoy the practicality of the foyer and the separate formal dining room off of your living room. There is also a very spacious kitchen and cozy bar room with patio doors leading to your private deck, perfect for entertaining. Upstairs, you’ll find four generously sized bedrooms and a full bathroom. The expansive loft-style rec room on the third level is ready to suit your every desire—a flexible space ideal for a family/play room, games area, home gym, or creative studio. With a fully fenced backyard that is great for kids, pets, and privacy and a storage shed for all your outdoor needs. Shingles were replaced in 2017 and a newer natural gas boiler installed. Situated close to all amenities, this large family home blends character, space, and convenience like few others. (id:47351)
75 Ed Ewert Avenue
Clarington, Ontario
Welcome to this modern Treasure Hill home in the heart of Newcastle Clarington, one of the most desirable and fast-growing communities. This less than 2-year-old detached home offers 4 spacious bedrooms, 4 bathrooms, and a bright open-concept main floor with soaring 9-footceilings. The stylish kitchen is finished with quartz countertops and a sleek contemporary design that flows seamlessly into the family room, making it the perfect space for gatherings. Engineered laminate flooring, oak staircase, and oversized windows bring warmth and natural light throughout. The walkout basement provides endless potential for customization, while the double car garage with parking for 6 ensures convenience for the entire family. Located in a family-friendly neighbourhood just minutes from highways, GO Station, schools, parks, and shopping. This property is a must sell and an incredible opportunity for buyers ready to make a move. (id:47351)
2449 The Ridge Road
Marmora And Lake, Ontario
Welcome to this lovely family paradise tucked among the pines! Located South of the hamlet of Coe Hill, just before end of The Ridge Road, you'll come across this delightful log/wood home with a red steel roof giving the property its Red Roof Lodge moniker. More-than 4000 sq. ft., this home hosts to six bedrooms, three bathrooms and ~9 acres of land to explore, this property has a TON of potential. Recent renovations include the creation of an in-law suite or accessory apartment, all new flooring (2021), new septic (2021), new furnace (2021), second kitchen (2021), third bathroom (2022), second laundry (2022), ductless mini HVACs (2022), two extra bedrooms (2022), updated with Smart Home capabilities, and the don't forget the back-up solar panel system (2022)! Spacious and inviting - and with cathedral ceilings & skylights throughout to keep things light, bright, and airy - this home comes with all of the bells and whistles to make rural living comfortable and enjoyable. Whether you're entertaining on the back deck, having fun with the kids on the playset, or taking your meditation/yoga out to the traditional Mongol yurt, the Red Roof Lodge has a little something for everyone and every occasion. Enjoy hiking? Backing the property are HUNDREDS of acres of Crown Land with multiple trails that are not easily accessed by the public. A "rural comfort", there are multiple sheds/barns for storage or animals, a cedar sauna, and two new hardtop gazebos. A "'techy' comfort", the property benefits from full WiFi coverage, and electrical run to each of the outbuildings (yurt & gazebos included!), so you never have to feel disconnected from the world while out in your own remote getaway spot. If you are planning a big event over for the holidays, the accessory apartment quickly reconnects to the rest of the house when the extended family come visit. Peace, tranquility, and adventure can be found here at 2449 The Ridge Rd - come see for yourself all that this home has to offe (id:47351)
3 - 2058 Brant Street
Burlington, Ontario
Discover the charm of Wellington Green, a tucked-away enclave backing onto mature trees and the Tyandaga Golf Course. This bright and spacious 2-bedroom, 4-bath (3 half) townhouse offers over 1,700 sq. ft. of living space plus a finished walkout lower level- one of only six homes in the complex with two rear balconies and a walkout basement. The main floor features a fully updated white kitchen with quartz counters, stainless steel appliances, stylish backsplash, and a breakfast bar that opens to the family room and balcony with treed views. Ac ombined living/dining area and convenient powder room complete the level. Upstairs you'll find two generous bedrooms (easily reconfigured back to three). The primary suite has a private balcony overlooking the golf course and a modern ensuite, while the second bedroom includes its own 2-piece bath and a connected office nook. The lower level is designed for entertaining with soaring ceilings, a wet bar, walkout to the patio and gardens, and inside entry to the underground garage with two private parking spaces. Residents of Wellington Green enjoy resort-style amenities including a heated saltwater pool, hot tub, sauna, and beautifully landscaped grounds. Ideally located close to downtown Burlington,s hopping, and quick highway access. This property is an ideal fit for down sizers or professionals seeking turnkey, low-maintenance living in a unique and private community. (id:47351)
2058 Brant Street Unit# 3
Burlington, Ontario
Discover the charm of Wellington Green, a tucked-away enclave backing onto mature trees and the Tyandaga Golf Course. This bright and spacious 2-bedroom, 4-bath (3 half) townhouse offers over 1,700 sq. ft. of living space plus a finished walkout lower level—one of only six homes in the complex with two rear balconies and a walkout basement. The main floor features a fully updated white kitchen with quartz counters, stainless steel appliances, stylish backsplash, and a breakfast bar that opens to the family room and balcony with treed views. A combined living/dining area and convenient powder room complete the level. Upstairs you’ll find two generous bedrooms (easily reconfigured back to three). The primary suite has a private balcony overlooking the golf course and a modern ensuite, while the second bedroom includes its own 2-piece bath and a connected office nook. The lower level is designed for entertaining with soaring ceilings, a wet bar, walkout to the patio and gardens, and inside entry to the underground garage with two private parking spaces. Residents of Wellington Green enjoy resort-style amenities including a heated saltwater pool, hot tub, sauna, and beautifully landscaped grounds. Ideally located close to downtown Burlington, shopping, and quick highway access. This property is an ideal fit for downsizers or professionals seeking turnkey, low-maintenance living in a unique and private community. (id:47351)
276 Old Kiln Crescent
Kingston, Ontario
Step inside this beautifully designed home in Barriefield Highlands, the only residence in the community currently available for immediate occupancy. Offering 3,340 square feet of finished living space, this two storey home with a fully finished basement includes four bedrooms, three and a half bathrooms, and a spacious deck ideal for both everyday living and entertaining. From the street, the property exudes timeless curb appeal with a covered front porch, gabled rooflines, horizontal siding, and well-proportioned windows. Inside, the open concept main floor combines style and function with nine foot ceilings, engineered hardwood, porcelain tile, and quartz countertops. The upgraded custom kitchen flows effortlessly into the bright dining area and great room, highlighted by a cozy gas fireplace. A radiant heated laundry and mudroom add everyday comfort and convenience. The upper level is anchored by a private primary suite featuring a large walk-in closet and spa inspired ensuite, a design recently awarded Best Primary Suite by the Kingston Home Builders Association. Two additional bedrooms and a full bathroom provide flexible space for family or guests. The fully finished basement offers even more living options with a generous recreation room, an additional bedroom, a full bathroom, and ample storage. Outdoors, the landscaped and fully sodded lot includes a custom walk out deck, paved driveway and detached garage. Located in historic Barriefield Village just minutes from downtown Kingston, residents enjoy a thoughtfully planned community overlooking a new community park and close to east end amenities, CFB Kingston, Queens University, hospitals, and top rated schools. Barriefield Highlands offers the ideal balance of heritage character and modern convenience, and this home provides a rare chance to move into this sought after community without delay. (id:47351)
30 Dryden Lane
Hamilton, Ontario
Fdr Lease by Owner. Spectacular 2-Bedroom, 2.5-Bathroom Townhouse for Rent – East Hamilton.Welcome to this modern 3-storey townhouse in East Hamilton’s McQuesten community. Offering a bright and functional layout, this home is perfect for comfortable living and entertaining. Features include: Open-concept second floor with spacious kitchen, dining, and living areas. Private balcony off the living room Two large bedrooms on the top floor, including a primary suite with full ensuite. Upper-level laundry for added convenience Entry-level flex space – ideal for a home office, gym, or storage. Built-in garage with inside entry plus driveway parking for a second vehicle. Stainless steel kitchen appliances included. Please note: no basement, no backyard. Rental Details: Rent: $2,550/month + all utilities (Hydro, Gas, Water, Internet). Tenant insurance required. Available starting December 1st (id:47351)
398 Third Line
Oakville, Ontario
Welcome to 398 Third Line, Oakville, Ontario an incredible opportunity for builders, investors, renovators, and homebuyers alike. This property is brimming with potential, set in one of Oakville's most desirable and rapidly appreciating neighborhoods. Whether you're looking for a renovation project, an investment property, or a chance to build something entirely new, 398 Third Line offers a wealth of possibilities. Situated on a generously sized lot, this property is perfect for those looking to expand, renovate, or redevelop. The lots ample size provides flexibility for your vision whether its transforming the existing home, adding a second story, or even starting from scratch with a brand-new custom build. Oakville's real estate market continues to thrive, and this property is positioned to take advantage of the area's strong growth. Whether you're looking to flip, rent, or hold for future appreciation, this property offers significant investment potential. With the right improvements, it could become a highly profitable asset in your portfolio. With its prime location, generous lot size, and abundant potential for renovation, expansion, or redevelopment, 398 Third Line is an opportunity that should not be missed. Whether you're looking to personalize a home, build from the ground up, or secure a strong investment in Oakville's thriving real estate market, this property has everything you need. Discover the endless possibilities this property has to offer! (id:47351)
10 - 965 Bovaird Drive W
Brampton, Ontario
Location! Location!! Location!!! Great Opportunity To Own A Unit In Commercial Retail Plaza In Brampton, Currently a restaurant, Many other Retail Uses Available Pizza, Convenience, Florist, Dance Studio, Grocery, Jewelry, Optical, X-Ray Lab, Veterinary, Professional Office (Immigration, Real Estate, Lawyer, Mortgage, Insurance, Accounting, Travel, Employment Agency Etc.), Restaurants, Fast Food, Bakery And Many More... (id:47351)
10 - 965 Bovaird Drive W
Brampton, Ontario
Location! Location!! Location!!! Great Opportunity To Own A Unit In Commercial Retail Plaza In Brampton, Currently a restaurant, Many other Retail Uses Available Pizza, Convenience, Florist, Dance Studio, Grocery, Jewelry, Optical, X-Ray Lab, Veterinary, Professional Office (Immigration, Real Estate, Lawyer, Mortgage, Insurance, Accounting, Travel, Employment Agency Etc.), Restaurants, Fast Food, Bakery And Many More... (id:47351)
3029 Burnhamthorpe Road W
Milton, Ontario
Prime location at the corner of HWY 25 and Burnhamthorpe on the Oakville/Milton border. Nearly 3 acres of land with a single family home, offering tremendous potential for living, investing, or redevelopment. Excellent proximity to HWY 407, QEW, Oakville Hospital, shopping and GO station for easy commuting. A perfect opportunity for renovation, new build, or investment in a highly sought-after area. Minutes from major highways and amenities. (id:47351)
541 - 150 Logan Avenue
Toronto, Ontario
Fabulous Unit With A Breathtaking Southeast View At The Award Winning Wonder Condos In Vibrant Leslieville! This Bright And Spacious l+Den Offers 2 Full Bathrooms, With The Den Easily Adaptable As A 2nd Bedroom Or Office. Floor To Ceiling Windows And Sleek Laminate Flooring Throughout Create A Modern, Airy Feel. The Contemporary Kitchen Features Quartz Countertops And Built In Appliances, While The Primary Suite Boasts A Luxurious Ensuite With Upgraded Finishes. A Juliette Balcony Off The Living Room Adds Fresh Air And Natural Light. Just A 4 Minute Walk To The TTC Streetcar For Quick Downtown Access, And Steps To Shops, Cafes, Groceries, Schools, A Library, And A Community Center. Exceptional Amenities Include A State-Of-The Art Fitness Centre, Rooftop Lounge With Gardens And BBQs, Expansive Co Working Hub, Dog Wash Station, Visitor Parking, Secure Bike Storage, And More. (id:47351)
39 Matteo Trail
Hamilton, Ontario
Immediate occupancy. Tenant pays for utilities and hot water rental. (id:47351)
174 High Street
Saugeen Shores, Ontario
Exceptional mixed-use investment in the heart of Southampton! This fully tenanted 9-unit building has been completely renovated, offering secure income and a strong performing asset for years to come. The property includes 3 ground-floor commercial units with prime frontage and excellent exposure along the main street, just steps from Southampton Beach. The upper levels feature 6 modern residential units with a desirable mix of 3 studios, 1 one-bedroom, 1 one-bedroom + den, and 1 two-bedroom apartment. Each has been thoughtfully updated, providing turn-key spaces for tenants. Amenities include an elevator, dedicated parking for all units, and a rooftop patio that enhances tenant appeal. With its stable tenant base and fully leased occupancy, this property is a proven performer that delivers consistent returns. Located only 25 minutes from Bruce Power, the building benefits from high rental demand from both residential and commercial tenants in one of Ontario's most desirable lakeside communities. A rare opportunity to own a prime income-producing asset with a strong rental history, modern upgrades, and an unbeatable location. Rent roll, financials, and additional photos are available upon request. Additional Opportunity: The neighbouring property at 189-193 High St is also available for sale, presenting a rare chance to acquire a larger portfolio of prime commercial and residential real estate on Southampton's main strip. (id:47351)
189-193 High Street
Saugeen Shores, Ontario
Exceptional investment opportunity at 189-193 High Street in the heart of Southampton. Offered together as one package, these two fully renovated buildings feature high-end finishes and a mix of commercial and residential units, all fully tenanted for immediate income and positioned to perform as a strong investment for years to come. Just steps from Southampton Beach and approximately a 20-minute drive to Bruce Power, this property combines a prime location with long-term stability. At 189 High Street, the main level offers a commercial unit with two updated residential apartments above, while 193 High Street includes a commercial space, a main floor residential unit, and two additional residential suites upstairs. The residential mix features versatile layouts - including two-bedroom units, one-bedroom suites, and a one-bedroom plus den, appealing to a wide range of tenants. Each unit has been thoughtfully modernized with premium finishes and benefits from dedicated parking. With prominent main street exposure, strong tenant demand, and proximity to beaches, shops, and restaurants, this property represents a rare turn-key opportunity to secure a high-quality income-generating asset in one of Ontario's most desirable communities. Rent roll, financials and additional photos are available upon request. For buyers seeking additional scale, 174 High Street is also available for purchase, creating the potential to assemble a truly premier investment portfolio in Southampton's thriving core. (id:47351)
242 Mount Pleasant Street Unit# 4
Brantford, Ontario
Nestled in the prestigious Lions Park Estates community of Brantford, this executive all-brick residence combines timeless sophistication with modern comfort. Perfectly positioned on a quiet cul-de-sac, this home is an ideal retreat for those seeking luxury living in a private setting. Step inside to soaring ceilings, wide-plank engineered hardwood flooring, and sun-filled open-concept living spaces designed for both everyday living and entertaining. The chef-inspired kitchen is a true showpiece, showcasing white cabinetry, quartz countertops, designer hardware, an undermount sink, a breakfast bar, and a walk-in pantry. The main floor features a serene primary suite complete with a spacious walk-in closet and a spa-like 5-piece ensuite featuring a glass shower, soaker tub, and dual vanities. A versatile office/den with garage access, powder room, and convenient laundry area complete this thoughtfully designed level. Upstairs, the loft offers two oversized bedrooms and a sleek 4-piece bathroom, providing comfort and privacy for family or guests. The partially finished lower level with soaring ceilings offers endless possibilities, already featuring a sauna and Nordic-inspired spa bathroom. Step outside to enjoy seamless indoor-outdoor living with a covered wooden deck, and a cold plunge tub—perfectly complementing the spa-like amenities of this home, perfect for year-round relaxation or entertaining. (id:47351)
31 Appletree Lane
Barrie, Ontario
Corner townhouse with 3 bedrooms and 3 baths. Features include open-concept layout, laminate floors throughout, 9 ft ceilings, upgraded stainless steel appliances, quartz counters with backsplash, and second-floor laundry. Primary bedroom with ensuite. Private covered terrace off the great room. Personal garage included. Steps to Barrie South GO Station, surrounded by parks, trails, and close to beaches. (id:47351)
