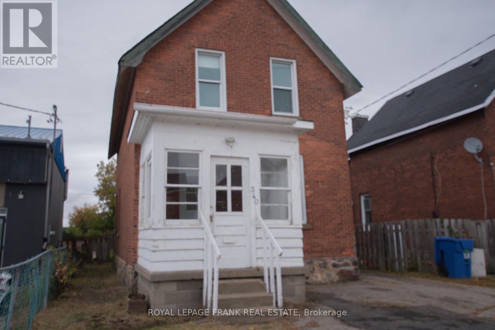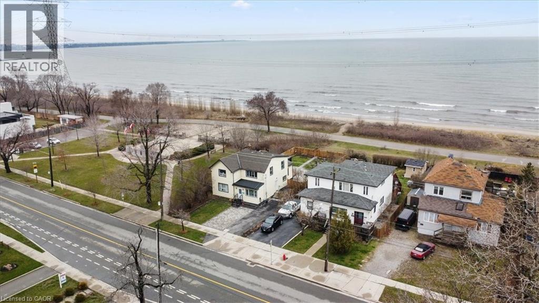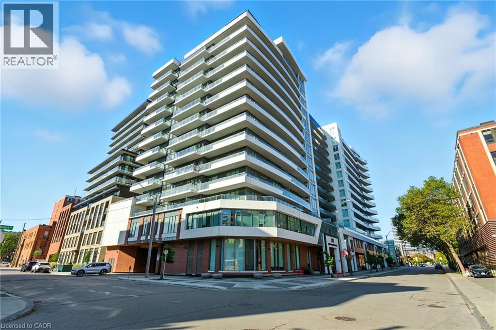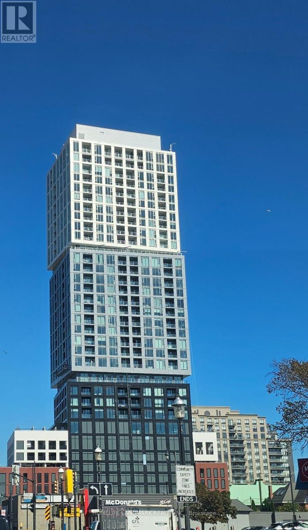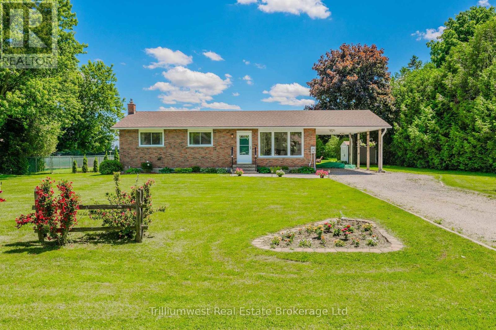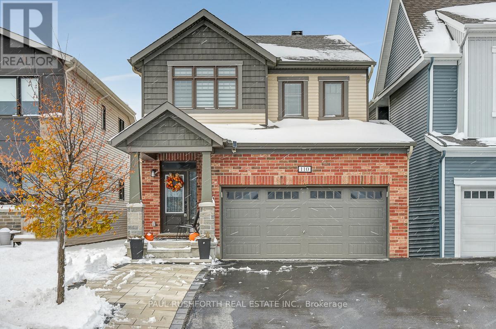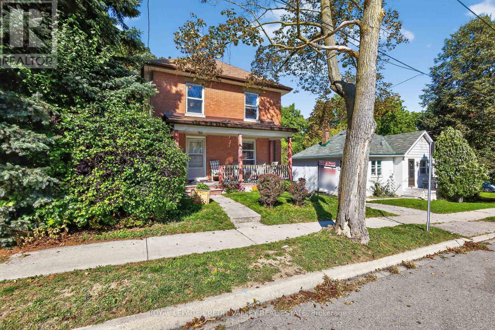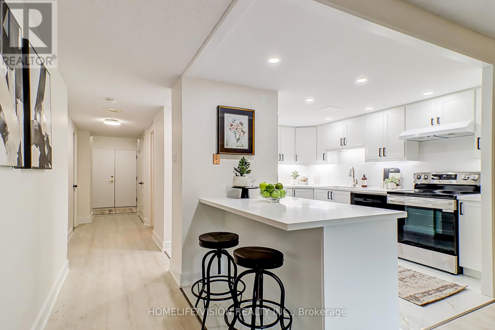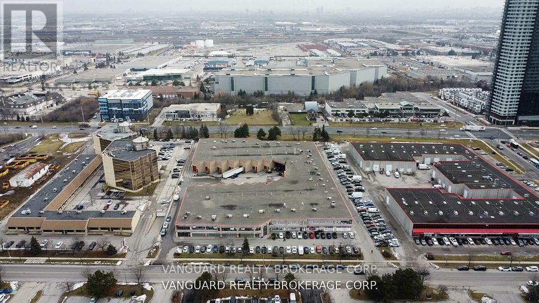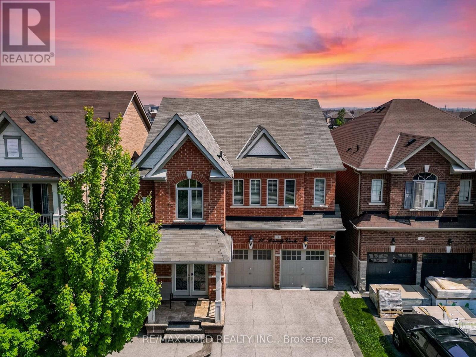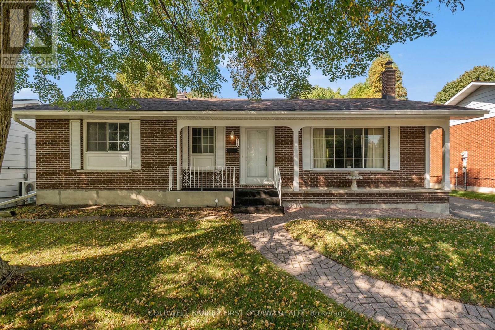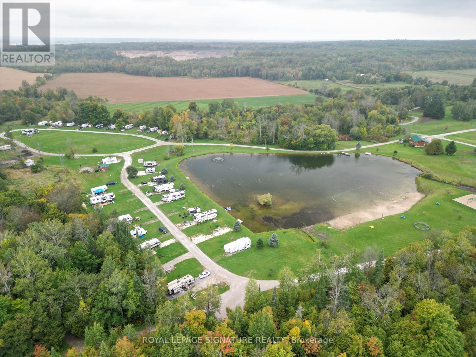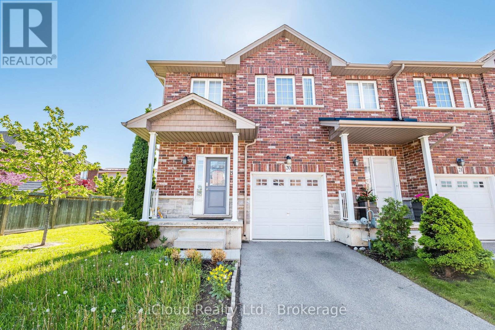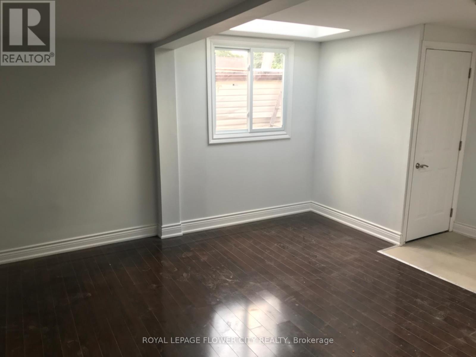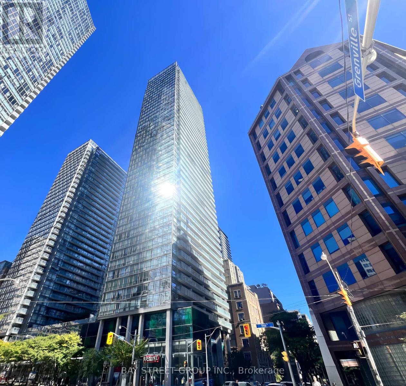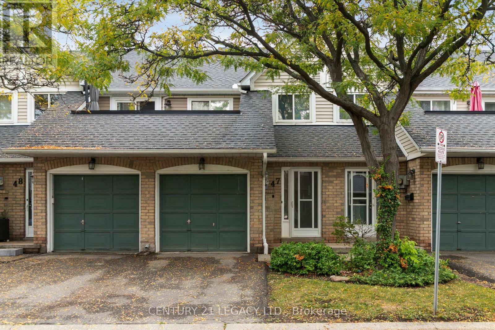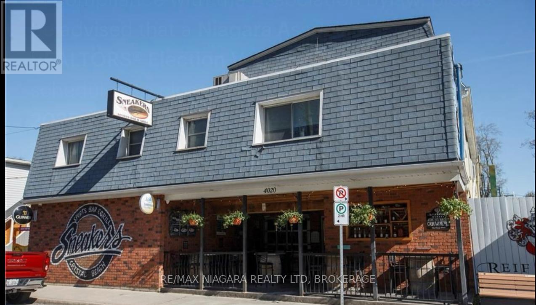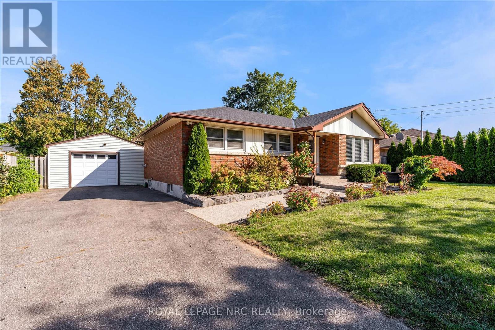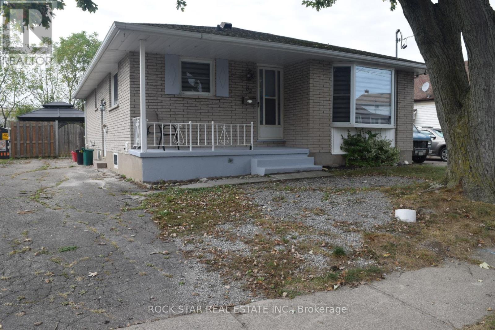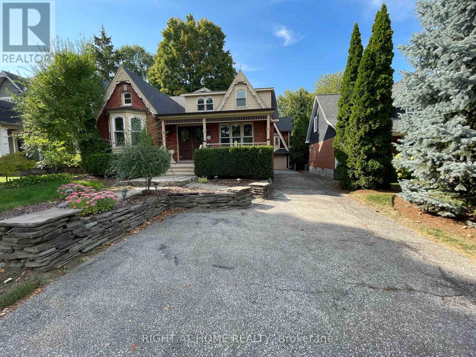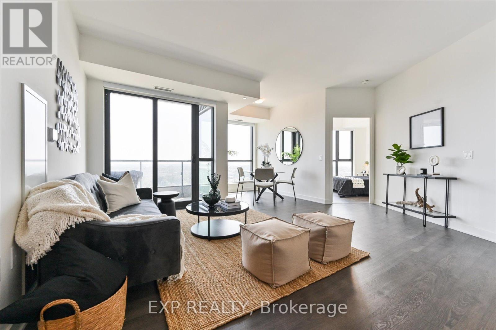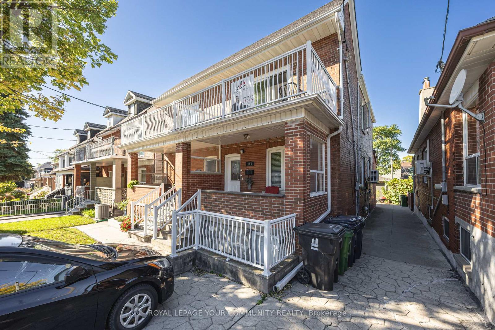340 Regina Street
North Bay, Ontario
A charming century home built in the style of the North Bay standard, right in the heart of town, welcome to 340 Regina Street. This is a sturdy, all brick, two story, single family home, typical of many of that era. The main floor offers a bright, sunny living room, a dining room, a half bathroom and a kitchen which includes a laundry area. The second floor has 3 bedrooms and a bathroom. There have been many updates over the years, some of which include laminate floors throughout, white cabinetry, windows, shingles, and copper wiring. This house has 100 amp service and an unfinished basement for lots of storage. The C2 zoning offers many future possibilities. (id:47351)
1019 Beach Boulevard
Hamilton, Ontario
BEACHFRONT 2-UNIT PROPERTY WITH WATERFRONT TRAIL ACCESS – A RARE OPPORTUNITY! This recently updated 2000+ Sq. Ft. property offers prime beachfront living with direct access to the Lake Ontario Waterfront Trail. Ideal for family living, an in-law suite, or an income-generating investment! The main level features an open-concept kitchen and dining area, a large living room, and a covered sunroom. A bedroom with ensuite privileges, a second full bathroom, and an office with backyard access provide great functionality. The spacious living room can be converted into a second bedroom. The upper level includes a separate entrance and a self-contained 3-bedroom apartment with a full kitchen, dining area, stackable laundry, and spacious living room. A private deck offers stunning lake views. Key Updates: •Furnace, A/C, and water heater updated in 2021. •EV charger. Interior Highlights: •Complete interior renovation with fresh paint and new flooring. •New doors and modern lighting throughout. •New appliances, including washer and two dishwashers. •Upgraded electrical system (200 amps). •Newly built storage room in the basement. Exterior Enhancements: •New stone interlocking in front and backyard. •Privacy-enhancing new fence and landscaped planting areas. •New hot tub, gazebo, and BBQ setup. •New automated sprinkler system, deck cleaning, and fresh window blinds. This meticulously upgraded home is move-in ready, with a resort-style backyard featuring a fire pit, hot tub, BBQ area, and lawn. With direct beach access and steps from the boardwalk, enjoy versatile living options—whether renting, living with family, or simply enjoying this beautiful space. Key Features: •4 bedrooms (living room on Main level can be converted to 5th bedroom). •3 full bathrooms (including ensuite). •Open concept living and dining areas. •Resort-style backyard. Live just steps from the beach and experience the best this beachfront property has to offer! (id:47351)
212 King William Street Unit# 1209
Hamilton, Ontario
Experience stylish urban living at its finest in this beautiful Kiwi Condo, ideally located in the heart of downtown Hamilton. This vibrant community puts you just steps from shops, restaurants, entertainment, transit, and everything the city has to offer. The building is packed with upscale amenities, including a state-of-the-art gym and yoga studio, a welcoming concierge, a rooftop terrace with BBQs and sweeping city views, a dog wash station, mail room, and a spacious party room with fireplace and full kitchen—perfect for entertaining. Inside the unit, you’ll find a thoughtfully designed 1-bedroom, 1-bathroom layout with an airy open-concept kitchen and living area. The sleek, modern kitchen features stainless steel appliances, an island, and ample storage, while the living room flows effortlessly to a large private balcony through sliding glass doors. Convenience is key, with in-suite laundry and controlled entry for peace of mind. Parking is available at nearby municipal lots, making this property as practical as it is stylish. Whether you’re a first-time buyer, downsizer, or investor, this condo is the perfect opportunity to secure a slice of Hamilton’s thriving downtown lifestyle. (id:47351)
1051 Caven Street
Mississauga, Ontario
Spacious & Luxurious Basement With Separate Entrance / 1 Bedroom + 1 Bathroom / Large Living Room / Large Kitchen With Appliances,...Few Steps To Public Transport & The Lake / Easy Access To QEW Highway / Approximately 20 Minute Drive To Downtown Toronto,...It Also Includes: Parking, Internet, Hydro, Water, Heat & Air Conditioning. (id:47351)
2104 - 39 Mary Street
Barrie, Ontario
Luxurious 1-Bedroom + Den With 585 Sqft Interior in Debut Waterfront Residences! This premium unit offers a spacious open concept layout with modern design, 9-ft ceilings, floor-to-ceiling windows, and wide-plank laminate flooring. The gourmet kitchen features custom cabinetry, integrated appliances, a movable island, and solid surface countertops. Enjoy two elegant bathrooms with contemporary vanities, frameless glass showers, and porcelain tile flooring. The versatile den is perfect for a home office or guest space. Building amenities include an infinity plunge pool, fitness centre, yoga studio, entertainment spaces, a business centre, and concierge services. Steps from Lake Simcoe, enjoy waterfront trails, parks, and downtown conveniences with over 100 restaurants, shops, and cultural attractions. Easy access to transit with Barrie Bus Terminal and Allandale GO Station nearby. Georgian College is just minutes away. (id:47351)
21 Emma Street
Blandford-Blenheim, Ontario
Welcome to your dream home in the quaint village of Princeton! This charming family bungalow sits on a generously sized lot, offering ample space and privacy. With 3 cozy bedrooms and 2 bathrooms, this home is perfect for families of all sizes. Step inside to discover a warm and inviting living space. The heart of the home features an open-concept eat-in kitchen with ample counter space and plenty of storage, bathed in natural light from large windows. It's the perfect spot for casual family meals and entertaining guests. The real showstopper is the newly and beautifully finished basement. This versatile space can be transformed to suit your needs. There's room for a family entertainment area, a home office, and a gym. This floor is finished off with the second bathroom and large storage areas. Outside, the large patio is an entertainer's dream, offering many options for outdoor gatherings and relaxation. Whether you envision hosting summer barbecues, enjoying a quiet morning coffee, or creating a vibrant garden, this space has endless possibilities. Adding to the appeal, a brand-new, incredible community park has just been completed nearby. It features a modern kids' play structure, a rollerblade rink, a winter ice rink, two ball diamonds, and scenic walking trails, perfect for active families and outdoor enthusiasts alike . Located in the picturesque village of Princeton, you'll enjoy a peaceful, community-oriented lifestyle while still being close to all the amenities you need. Don't miss out on this perfect blend of comfort, style, and conveniences. Schedule your viewing today! (id:47351)
110 Reliance Ridge
Ottawa, Ontario
PERFECT HOME for a LARGE FAMILY. Detached SINGLE with basement APARTMENT (non-conforming). PRIME LOCATION in Blackstone South. Plenty of uses/options for a savvy Buyer: 1) purchase as pure investment, rent both units 2) live in upper unit, rent lower unit to generate income to offset ownership costs 3) PERFECT for MULTI GENERATION or MULTI FAMILY LIVING...INLAW SUITE. 4) easy conversion back to single family use. 5) live in upper and use lower for a home based business. TURN KEY PROPERTY. MATTAMY PREAKNESS has 3 LARGE BEDROOMS + HUGE LOFT (vaulted ceilings and easy conversion to a 4th bedroom), 2.5 bathrooms, STUNNING KITCHEN (SS appliances/ gas stove/quartz counters, breakfast bar, WALK-IN PANTRY), living/dining rooms, direct access to rear deck & garage w. EV CHARGER, and handy MUDROOM. FANTASTIC PRIMARY with DUAL WALK IN CLOSETS and a 3PCE ENSUITE (Glass Shower). Lower Suite is massive open concept studio apartment with private laundry and private entrance direct from exterior rear. SHOWS VERY WELL, MOVE IN READY. No shared common areas. EXTENSIVE EXTERIOR LANDSCAPING - STUNNING CURB APPEAL. Lower unit leased for $1700 until Aug31, 2026, covers the first $300k+ of mortgage payment. OUTSTANDING VALUE!! (id:47351)
34 Joseph Street
Brampton, Ontario
Welcome to 34 Joseph Street nestled in the heart of Brampton's historic downtown, this spacious 2-storey brick home blends character, potential, and investment opportunity. Featuring a welcoming front porch, this property is currently configured as two self-contained units on the main and upper levels, with the potential to add a third unit in the basement via a separate entrance. Offering 4+1 bedrooms and 3 bathrooms, the home provides flexible living arrangements for investors or multi-generational families. The upstairs unit has been recently rented and is now vacant, and the property will be sold without tenants, giving buyers a fresh start. The lot includes covered parking for three vehicles plus a shared mutual driveway that accommodates two additional cars. Located in an area undergoing major revitalization with several new developments nearby, this property also presents exciting future development possibilities. Whether you're seeking neighbourhood, strong rental income or a prime investment in a fast-changing neighbourhood, this is a rare opportunity you won't want to miss. Book your showing today, this one won't last! (id:47351)
207 - 131 Beecroft Road
Toronto, Ontario
Welcome To Your Designer Dream Condo At Manhattan Place! This Upgraded 2+1 Bedroom, 2 Bath Corner Suite Offers 1,240 Sq. Ft. Of Smart, Stylish Living With A Rare Split-Bedroom Layout. The Open-Concept Living/Dining Area Is Bright And Inviting, Featuring Luxury Vinyl Flooring, Pot Lights, And Expansive Windows For Plenty Of Natural Light. The Modern Chefs Kitchen Showcases A Quartz Island With Breakfast Bar Seating, Quartz Counters & Backsplash, Integrated Stainless Steel Appliances, Built-In Fridge, And Ample Storage Perfect For Cooking And Entertaining.The Spacious Primary Bedroom Boasts A Spa-Like Ensuite And Walk-In Closet, While The Second Bedroom And Separate Den Offer Flexibility For A Guest Room, Home Office, Or Even A Third Bedroom. With Treetop Corner Views And A Warm, Modern Aesthetic, This Suite Truly Feels Like Home.Enjoy Resort-Style Amenities At Manhattan Place Including 24-Hour Concierge, Indoor Pool, Gym, Basketball Court, And Party Room. Steps To Yonge & Sheppard Subways, Whole Foods, Mel Lastman Square, Top-Rated Schools (Earl Haig SS), Shops, Cafés, Parks, And Dining. Includes 1 Parking Spot. (id:47351)
17 - 231 Millway Avenue
Vaughan, Ontario
2nd Floor Office Space available for lease. Located directly in front of VMC Subway. . Excellent access to Highways 400, 7, and 407. Many amenities nearby. Ample Parking And Power. AAA Landlord. Reception Area, Board Room/Lunch Room, Kitchenette , 5 Private Executive Offices Plus Huge Open Concept Work area. 3 Bathrooms, One Private office With 3 Pc Bathroom. (id:47351)
18 Divinity Circle
Brampton, Ontario
Wow! This Is An Absolute Showstopper And A Must-See! Priced To Sell Immediately, This Stunning 5+3 Bedroom, Fully Detached Home Offers The Perfect Blend Of Luxury, Space, And Practicality For Families. (( 2 Bedrooms Legal Basement Apartment On Located On A Premium Lot With No Sidewalk )) With 2,853 Sqft (Almost 3000 Sqft) Above Grade (As Per MPAC) Plus An Additional 1,000 Sqft Of Legal Finished Basement Apartment, Totaling 3,800 Sqft, This Home Offers Both Space And Elegance! Boasting 9' High Ceilings On Both Floors Main And Second!! The Main Floor Features Separate Living And Family Rooms, With The Family Room Offering A Cozy Fireplace, Ideal For Relaxing Evenings. The Fully Upgraded Kitchen Is A Chefs Delight, Complete With A Quartz Counter Tops, Modern Backsplash, Stainless Steel Appliances, And Ample Cabinet Space! Premium Hardwood Flooring Flows Throughout Both The Main And Second Floors (Childrens Paradise Carpet Free Home)! The Master Bedroom Is A Personal Retreat With A Large Walk-In Closet And A Luxurious 6-Piece Ensuite. All Five (5) Bedrooms On The Second Floor Are Spacious And Connected To 3 Full Washrooms, Offering Every Family Member Their Own Sanctuary! With Premium Finishes Throughout, This Home Also Boasts A Hardwood Staircase, Pot Lights Inside And Out! Enjoy The Extended Living Space With Upgraded Exposed Concrete In The Driveway, Backyard Durable, Stylish, And Low Maintenance! The Legal 2-Bedroom Basement Apartment Offers Incredible Income Potential With A Separate Entrance And Its Own Laundry Facilities, Providing Convenience For Tenants And Privacy For Homeowners ( Basement Is Rented Tenant Willing To Stay For Day-One Rental Income!) It's Conveniently Near Schools, Bus Stops And The Mount Pleasant GO Station, Ensuring Easy Commuting! This House Is A Showstopper And An Absolute Must-See For Anyone Seeking A Spacious, Modern, And Luxurious Home In An Excellent Location. Dont Miss The Opportunity To Make This Exceptional Property Your Own! (id:47351)
521 Ridgewood Drive
Cornwall, Ontario
Presenting 521 Ridgewood Drive, steps to the Cornwall Community Hospital. A well appointed all brick bungalow with a large bright living room, dining room with bay window, kitchen with breakfast bar, oak cupboards and an exit to the backyard terrace. Two bedrooms, bathroom and laundry room which could be converted into a third bedroom are on the main level. In the basement, you will enjoy the substantial yet cozy family room with gas fireplace, the workshop ,office, a three piece bathroom and plenty of closets for storage. You will appreciate the 4 car parking space and extra large backyard with mature trees and drilled well with disconnected submersible pump-status unknown. 2025 Upgrades are: roof, hot water tank, water meter and the furnace servicing. The furniture is also for sale if interested. Chair lift available but not installed. Allow 24 hour irrevocable on all offers. Dishwasher is included as is condition-not operating. Park in Driveway and not on Ridgewood as is it a NO PARKING Zone. This property is an Estate Sale; is sold as is where is. We are looking forward to your visit. (id:47351)
1789 Rainbow Valley Road W
Springwater, Ontario
Welcome to Rainbow Valley Campground, a well-established RV and trailer park located in Minesing, Ontario, just minutes from Barrie, Wasaga Beach and 1 hour of the GTA. This seasonal campground has 57 seasonal sites, 33 overnight sites, 7 Wilderness sites, 2 Glamping sites and 1 trailer for rent. It offers a rare opportunity to acquire a thriving recreational business with huge investment upside potential. Set in a picturesque natural landscape, the property is ideally suited for RVs, trailers, glamping tents, wilderness camping and traditional tent sites, attracting families, seasonal visitors and weekend getaway seekers year after year. The hydro and septic has been upgraded in October 2025. The site count can be expanded to 200 RV sites. Beyond its strong base of seasonal campers, Rainbow Valley presents exciting opportunities to expand into wedding venues, event hosting, recreational retreats and glamping experiences, tapping into the growing demand for unique hospitality offerings close to the city. The property also benefits from the governments ambitious plan to expand Wasaga Beach into a leading tourism hub, which is expected to significantly increase demand for campgrounds, seasonal accommodations and recreational destinations in the area. With its strong fundamentals, prime location and multiple avenues for future growth, Rainbow Valley Campground is a versatile investment that offers both immediate returns and long-term upside. (id:47351)
20 - 45 Seabreeze Crescent
Hamilton, Ontario
Beautiful 3 Bedrooms , 3 Washrooms Home, Steps To Lake, Great Family Neighborhood, Close To Shopping, Schools , Parks, Trails And Highways , Spacious Bedrooms With Lake View, Flawless Laid Out Main Floor With A Fireplace, Breakfast And Dinning Areas, Open To Above Foyer, Spacious Partly Finished Basement. Great Scenery Of Lake Ontario You Will Love Going For A Walk Early Summer Mornings. Lake view just from your windows, walk to shore, Great for fishing and swimming (id:47351)
1188 Weston Road
Toronto, Ontario
Opportunity to own a multiple use building with retail, warehouse ,and 2 residential units . In one of Toronto's most bustling intersections. This prime commercial residential features a full-size basement, perfect for storage or additional retail space. This location is a must-see and ideal for various business types with numerous permitted uses! Located just 700 meters from the upcoming Mount Dennis Station. transit-oriented mixed-use building offers exceptional convenience and accessibility. The recently renovated property boasts an exceptionally deep lot with multiple access points, including a rear laneway. The property Also Includes Two,3-bedroom Residential Apartments. VTB available .Hard to find this type of property in GTA . Commercial retail area and were house area also available for lease . see MLS number Buyers and buyers agent to do own du diligence all aspects other property seller nor the sellers agent give any warranties. (id:47351)
508 - 38 Grenville Street
Toronto, Ontario
Stunning 1+Den Corner Unit in Prime Downtown Toronto! Bright and spacious with beautiful northeast exposure, floor-to-ceiling windows, and a large balcony flooding the space with natural light. Featuring brand-new laminate flooring and freshly painted walls throughout. The open-concept kitchen boasts granite countertops and stainless steel appliances. The den, complete with a sliding door, serves perfectly as a second bedroom or private home office. Enjoy exceptional privacy with no direct sightlines from neighboring unitsideal for serene urban living. Complementary 1 underground parking space and 1 locker included. Unbeatable location next to Yonge St., and just steps from U of T, TMU, Queens Park, major hospitals, subway, shops, dining, and parks. Building amenities include 24-hour concierge, gym, indoor pool, party/meeting room, guest suites, visitor parking, and comprehensive building services. Move-in ready and ideal for homeowners or investors. Dont miss this exceptional opportunity in the citys core! (id:47351)
47 - 2530 Northampton Boulevard
Burlington, Ontario
Welcome to Paddington Gardens in Burlington's Headon Forest! These stacked condos are larger and more spacious than todays modern builds and come with the added bonus of an attached garage a rare find! It features 2 bedrooms, 1 generous full bath, huge walk in closet, hardwood floors throughout, upgraded kitchen, electric fire place and ensuite laundry. With low monthly maintenance fees, this property is ideally located close to all amenities, public transit, and top-rated schools offering both comfort and convenience in the heart of Burlington's Headon Forest community. (id:47351)
4020 Erie Road
Fort Erie, Ontario
IMMEDIATE POSSESSION! Prime Development Opportunity in Crystal Beach with plans available for 12-18 short to long term rentals or motel usage. Steps from the sandy shores of Crystal Beach, this unique property offers limitless potential for investors and developers. Previously operating as a year-round bar and restaurant since 1991, the main floor features a spacious layout that once accommodated approximately 200 guests inside, plus an outdoor patio with a tiki bar that was a popular local attraction. Above and adjacent to the main level, you'll find over 3,500 sq. ft. of living quarters, complete with large bedrooms, ensuite bathrooms, walk-in closets, and a private rooftop patio. The full third floor remains unfinished, presenting an excellent opportunity to convert into apartments, condominiums, or hotel suites with the option to build even higher. Many upgrades including stone walls, large rooms, and a full-service bar infrastructure still in place. The property is being sold together with 407 Oxford Avenue, which offers 16 dedicated parking spaces. (id:47351)
442 Bunting Road
St. Catharines, Ontario
Lovely move-in ready 2+1 bedroom 2 bathroom north end bungalow. Recently updated and maintained with all of the features you are looking for in a home. Generous room size, large windows, hardwood flooring, oversized detached garage w/workshop area, tastefully renovated kitchen w/quartz counters and stainless steel appliances. Oversized master bedroom has custom closets. Stylish exterior with lots of curb appeal: exposed aggregate, patterned concrete, landscaping, irrigation system and in-ground heated pool. Home is in great condition with updated windows. Located close to schools, shopping, transit and a variety of other amenities this is everything you've been searching for! (id:47351)
248 Rosebury Way
Hamilton, Ontario
Three Bedroom Townhouse, 2.5 Baths, Open Concept, Fully Finished basement, close to 403 & Hwy 6. Rental App, Photo ID, Letter of Employment, Pay Stubs, Full Credit Report. Tenant pays for utilities. (id:47351)
Lower - 82 Deere Street
Welland, Ontario
Updated Lower Unit In A Fully Separated, Legal Duplex Located In Welland's Prince Charles Neighbourhood Available For Rent Now. Features A Private Entrance, 3 Bedrooms (Rare For A Lower Unit!), 1 Full Bath, Plenty of Storage, Stainless Steel Kitchen Appliances, Breakfast Bar, Carpet Free, Separate Ensuite Laundry, 1 Parking Space, & So Much More. Conveniently Located Near All Amenities, This Home Has It All. Make It Yours In Time For The Holiday Season. Won't Last! (id:47351)
435 Maple Avenue
Oakville, Ontario
Stunning 4,000+ sq. ft. home is nestled on a picturesque tree-lined street in the heart of charming Old Oakville, just a short walk to the vibrant town centre and GO Transit, with easy access to highways, top schools, and the hospital. Set on an extraordinary 350-ft deep ravine lot, it features 5 bedrooms and 4 bathrooms, including a spacious main floor guest or in-law suite with a luxurious ensuite and private living area. The home boasts a massive great room addition with soaring 18-ft vaulted ceilings and French doors leading to a large second-story deck, a walk-out basement with two separate entrances, and a bright, oversized kitchen open to the family room. Recently updated with new LED lighting and fresh paint throughout, this property offers both elegance and comfort. Great place to call home. (id:47351)
1006 - 120 Eagle Rock Way
Vaughan, Ontario
Welcome to The Mackenzie By Pemberton, a fresh community next to Maple Go Station and conveniently located near major highways, schools, high-end shopping, dining, entertainment, and parks! This exquisite condo features three bedrooms, a den, and three bathrooms, with an abundance of natural light streaming through floor-to-ceiling windows with southeast exposure. Its prime location means you're just minutes from Highway 400, making your commute effortless. The unit includes parking and a locker for added convenience. Experience modern living with amenities such as a concierge guest suite, party room, rooftop terrace, fitness center, and visitor parking. **EXTRAS** S/S Fridge, Stove, Microwave, Built-In Dishwasher. Under-cabinet lighting, Stone Countertops, Front Load Stacked Washer/Dryer. (id:47351)
154 Day Avenue
Toronto, Ontario
Calling All Investors!! Rarely Offered a Well Kept Semi-detached 2 Storey Home Transformed Into a Rental Tri-Plex in the Heart of Toronto. This Home has been retrofitted So that each unit is self contained with separate entrances and with a shared Laundry. The main level consists of 2 bedroom 1 bath with gully style with hardwood floors. The Second Floor and Basement Apartment are 1 Bed 1 Bath Unit. Set in a desirable neighborhood close to schools, parks, and transit, this home offers A turnkey setup with Huge Potential Upside. Don't miss the opportunity to own a piece of Toronto Heritage. Additional Features Include a Second floor terrace, a 1 Car Detached Laneway Garage with ample storage space and 2 Car parking pad outfront. Close Proximity To New Eglinton Subway Line and Yorkdale Mall within a short travel distance. Don't miss out! (id:47351)
