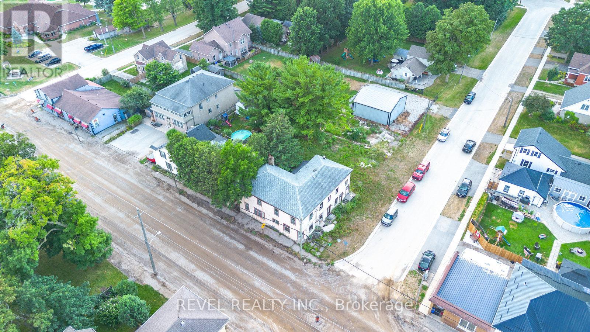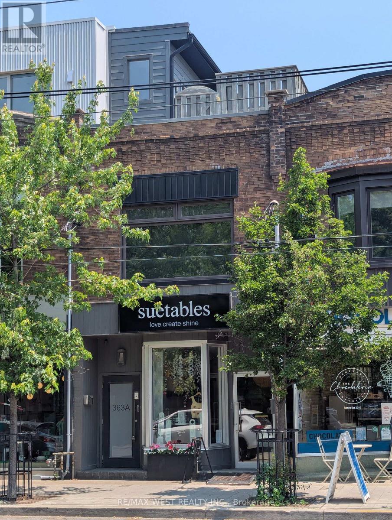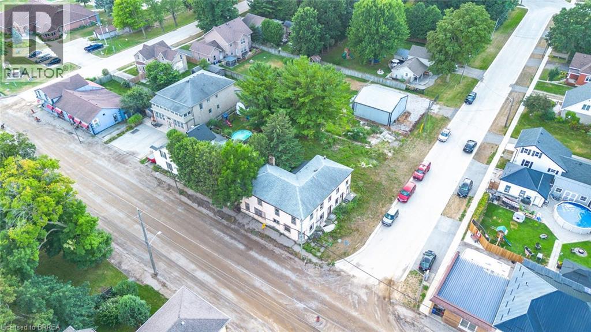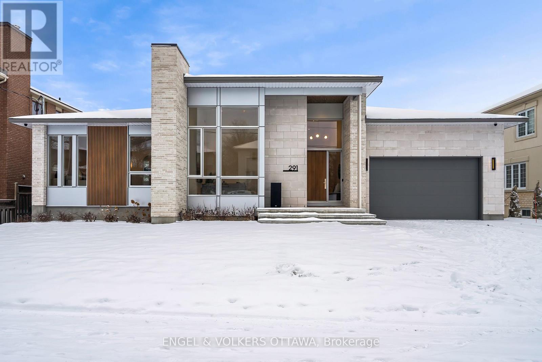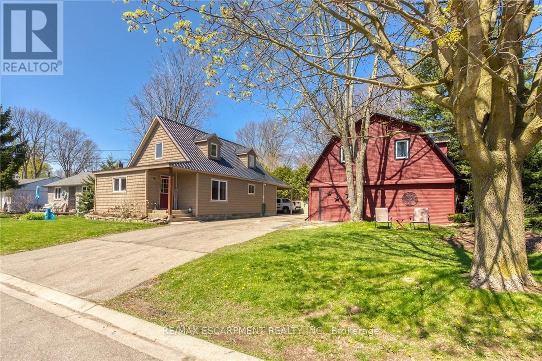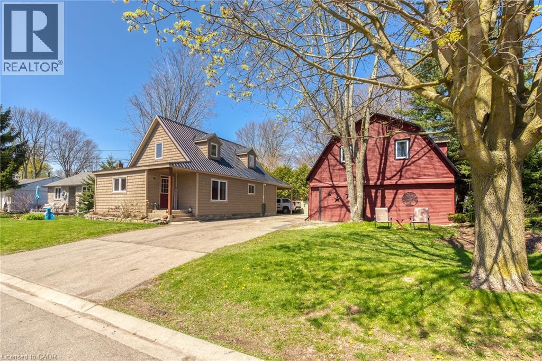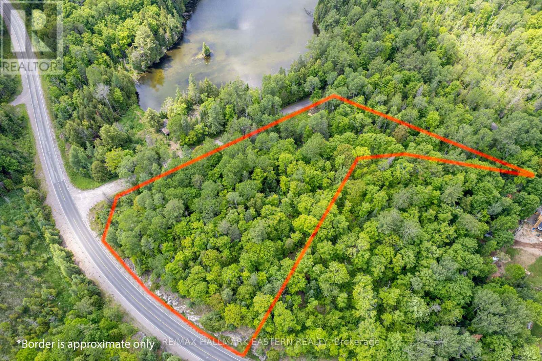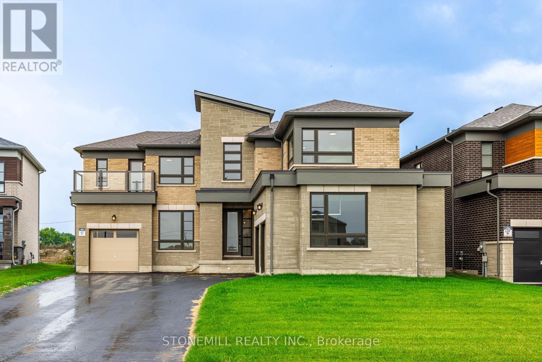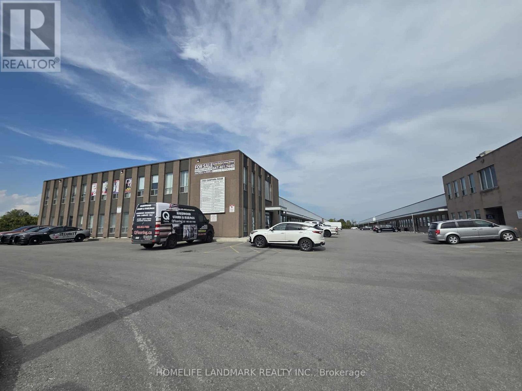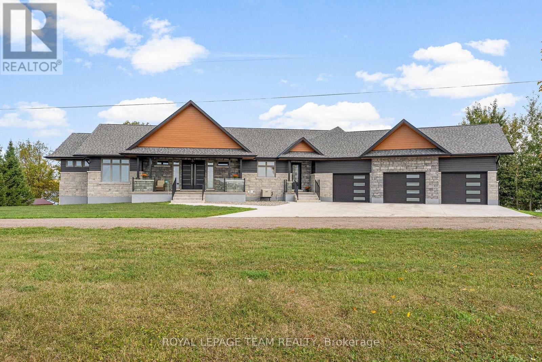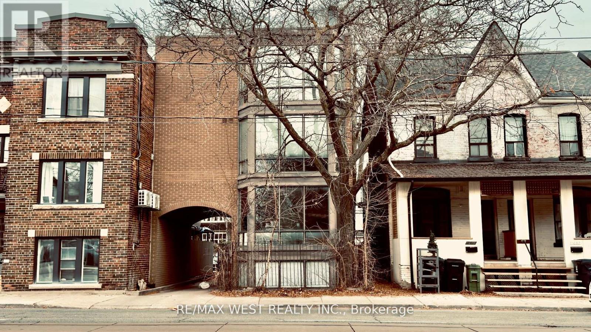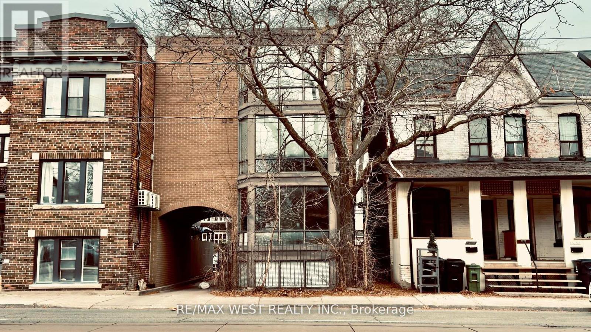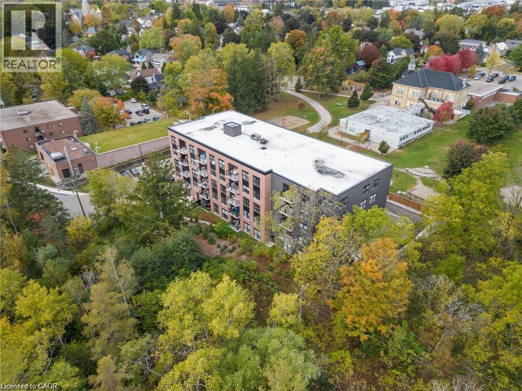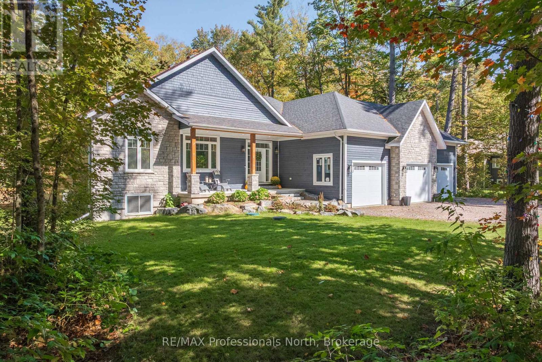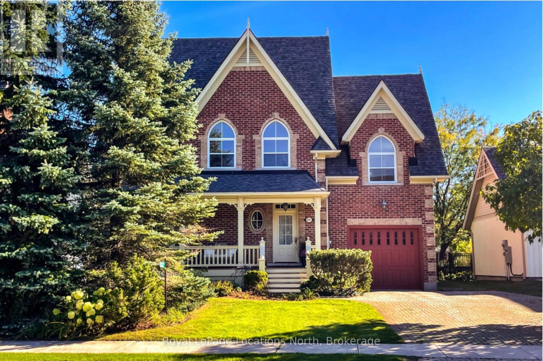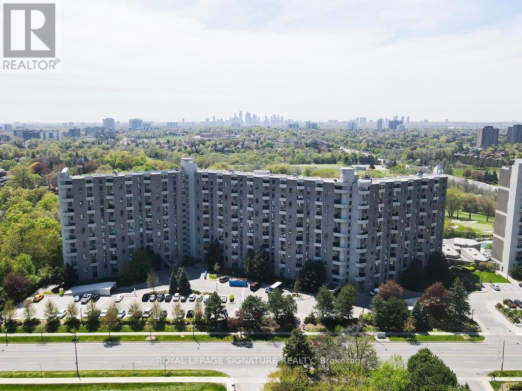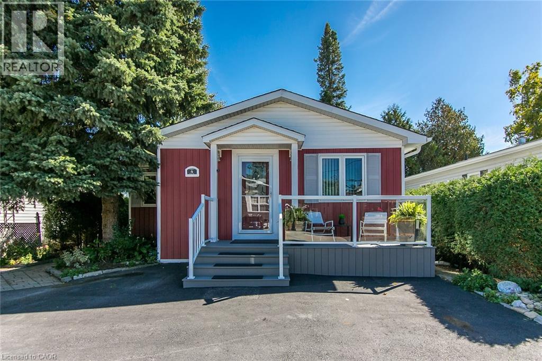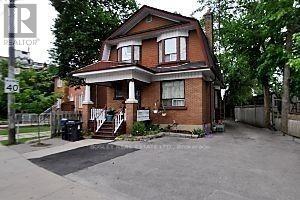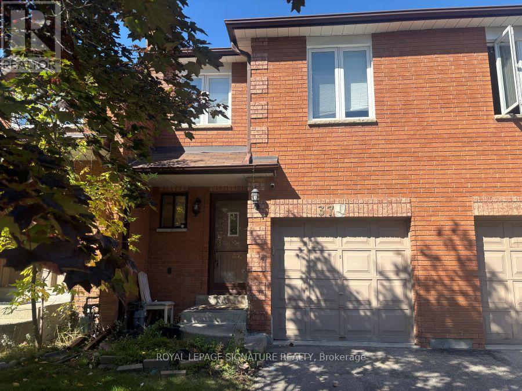3 Main Street S
Blandford-Blenheim, Ontario
Exciting Investment Opportunity! Welcome to this large corner lot with incredible potential. This property offers a blank canvas for investors, renovators, or business owners to bring their vision to life. This property is well-suited for a variety of uses, from live-work setups to income-generating rental units. Located in a high-visibility area with strong future growth potential, this property is an ideal project for developers and entrepreneurs looking to maximize value. Bring your creativity and design a space that works for you! Must be purchased with 8 Victoria Street - can be a future shop, garage, or storage. (id:47351)
363 Roncesvalles Avenue
Toronto, Ontario
Commercial unit located in the hottest retail node on Roncesvalles! Building recently underwent a full renovation. Unit was tastefully built out for high end retail. Landlord open to a multitude of differing uses. Retail space is approx. 900 sqft plus basement which is great for storage or prep. Pot lights and track lights throughout. (id:47351)
3 Main Street S
Princeton, Ontario
Exciting Investment Opportunity! Welcome to this large corner lot with incredible potential. This property offers a blank canvas for investors, renovators, or business owners to bring their vision to life. This property is well-suited for a variety of uses, from live-work setups to income-generating rental units. Located in a high-visibility area with strong future growth potential, this property is an ideal project for developers and entrepreneurs looking to maximize value. Bring your creativity and design a space that works for you! Must be purchased with 8 Victoria Street - can be a future shop, garage, or storage. (id:47351)
291 Billings Avenue
Ottawa, Ontario
This exquisite custom-built residence by Cartesian Homes is a refined blend of modern architectural and timeless elevated design. From the moment you arrive, you're welcomed by a dramatic 16-foot foyer, setting the tone for the elegance and volume that defines the home. Just off the entry, a beautifully finished powder room and a spacious main-floor office offer a perfect balance of luxury and functionality for everyday living. The home unfolds into a grand open-concept living space, where 14-foot ceilings and striking clerestory windows create a breathtaking sense of light and scale. Designed for seamless flow, this central gathering space opens effortlessly to the outdoor living area, blurring the lines between indoor comfort and open-air relaxation. At the heart of it all lies the custom kitchen a masterfully crafted space showcasing rich millwork, graceful architectural curves, and polished detailing. Outfitted with panel-ready appliances that blend beautifully into the cabinetry. A fully outfitted prep kitchen and pantry perfect for entertaining providing function with complimentary aesthetics. The main floor features two generous bedrooms with private ensuites, including a primary suite that offers a tranquil retreat with a spa-inspired bath, shower, his and hers vanities, and walk-in closet. Downstairs, the fully finished lower level offers versatility with a second laundry room, home gym, two additional bedrooms, two full bathrooms (a third ensuite), and a sprawling recreation room designed for a home theatre and games area. The home features a double car garage with access through a custom mudroom, thoughtfully appointed with built-in storage. The exterior combines bespoke materials with maintenance-free composite fluted cladding, brick and stone elements, and durable steel siding designed for minimal upkeep. With thoughtful flow, soaring spaces, and distinguished craftsmanship throughout, this turn key home is complete. You won't find another like it. (id:47351)
109 Mcnab Street E
Norfolk, Ontario
Ideally located, Prime Port Dover 2 bedroom, 1 bathroom home on sought after McNab Street. Showcasing extensively updated 2 bedroom 1.5 storey home and detached garage with totally separate, fully finished loft with vaulted ceilings & gorgeous wood accents throughout. Great curb appeal with vinyl sided exterior, paved driveway, steel roof, back covered porch / carport, & landscaping. The flowing interior layout of the home features vaulted ceilings throughout with pine T&G accents, oak kitchen cabinetry, gorgeous living room, desired Mf bedroom, 4 pc Mf bathroom & laundry room. The upper level includes large second loft style bedroom. Upgrades in 2014 include majority of plumbing, electrical, flooring, fixtures, bathrooms, siding, roof, & more. Incredible location close to popular downtown Port Dover amenities, shopping, beach, marinas, parks, & schools. Ideal Investment for the first time Buyer, young family, or those looking to downsize. Beautifully updated & Attractively priced. The Perfect Port Dover Package! (id:47351)
109 Mcnab Street E
Port Dover, Ontario
Ideally located, Prime Port Dover 2 bedroom, 1 bathroom home on sought after McNab Street. Showcasing extensively updated 2 bedroom 1.5 storey home and detached garage with totally separate, fully finished loft with vaulted ceilings & gorgeous wood accents throughout. Great curb appeal with vinyl sided exterior, paved driveway, steel roof, back covered porch / carport, & landscaping. The flowing interior layout of the home features vaulted ceilings throughout with pine T&G accents, oak kitchen cabinetry, gorgeous living room, desired Mf bedroom, 4 pc Mf bathroom & laundry room. The upper level includes large second “loft style” bedroom. Upgrades in 2014 include majority of plumbing, electrical, flooring, fixtures, bathrooms, siding, roof, & more. Incredible location close to popular downtown Port Dover amenities, shopping, beach, marinas, parks, & schools. Ideal Investment for the first time Buyer, young family, or those looking to downsize. Beautifully updated & Attractively priced. The Perfect Port Dover Package! (id:47351)
1474 Etwell Road
Huntsville, Ontario
Escape to the Country! To a blissful haven in the woods. Ensconce yourselves in the wonders of a cozy retreat in nature, far from all stresses external. Peaceful, home sweet home. It's said there's no place like home - and really, there's no place like this one! A custom construction of this caliber is a rarity. Thoughtfully designed; incredibly well-built by a true craftsman, then stylishly updated by the current owners to make it even better! Meander up the gentle driveway of this pretty 4+ acres woodsy property - just 10 mins from fun, happening Huntsville - to be greeted by a stunning rock: sanctuary to a resident, cute groundhog. As you reach the heated 2+ garage, majestic landscaping, complete with lighting, draws your eye up to this gorgeous, classic country home. "Wow! This is nice" you think. The striking wood doors get you next. Wait till you open them: Warm, reclaimed elm floors; soaring great room; stone, propane fireplace; chef's kitchen + dining space with views of the gardens, saltwater pool and healing enchanted forest.You'll adore the main-floor master retreat with forest-view ensuite, as sounds of a waterfall lull you to slumber! Then a fragrant Cedar Muskoka room leads out to bubbly hot tub for festive fall dips n lux winter soaks. The backyard is an entertainer's paradise for all the friends and fam. The low maint. pool even has a heater for 3-season fun! Lofty, airy, yet cozy spaces, wired for comfort, light and sound, invite you to relax. An auto home generator says you can. The walk-out, fab entertainment level below has efficient wood stove, home gym + lovely private bed n bath for your guests. So if you're ready to say "seee-yaa!" to the city - for a place to reconnect to yourselves and one another - well, life is SO much better in Muskoka. This spot has room for you n your furry friends to roam and invisible fence to keep 'em safe! A wholesome space to live, work, or retire. Don't miss this unique home: Your fun, peaceful life awaits! (id:47351)
00 Johnson Road
North Kawartha, Ontario
This picturesque lot is located steps away from Botts Lake on a quiet year round road. Botts Lake is a serene non motorized lake allowing the sounds of nature to be enjoyed. This lot spans 1.83 acres and the road allowance has been purchased increasing the size of the lot to over 2 acres. The owner is waiting for the final paperwork to be completed from the township. The lot fronts on Johnson Road and Highway 620 and has several potential building sites to build your dream home in the country. It is conveniently located approximately 5 minutes from the quaint village of Apsley which has many amenities for your convenience. There is hydro available at the road and the potential for severance completes this wonderful property. Buyer and Buyer's agent to do necessary due diligence. (id:47351)
35 Edgar Avenue
Essa, Ontario
Over 3800 sq ft of luxury awaits you in the Westwood, one of the largest homes in the new community of Heartland. Located in Baxter, a charming town tucked between Alliston and Angus, you'll enjoy country-style living just minutes from the city conveniences. Solidly built by Brookfield Residential, this brand new entertainer's dream features large windows and 9' ceilings on main floor. The heart of the home is the chef-inspired kitchen, complete with a center island, quartz countertops, upgraded cabinets and backsplash, walk-in pantry and a convenient servery that leads to the separate dining room. The kitchen flows seamlessly into a spacious family room with a cozy gas fireplace, perfect for entertaining or relaxing. A main floor study/office helps keep work separate from play, and the split 3-car garage allows you to dedicate space for tools, a workshop, or storage for your summer and winter "toys". Head upstairs to 4 large bedrooms, featuring a primary bedroom with double-door entry, impressive tray ceiling, extra large walk-in closet and a sumptuous ensuite with frameless glass enclosed shower, double sinks and a standalone bathtub. All bedrooms include ensuite or jack & jill bathroom access, and one bedroom features a private balcony for a peaceful outdoor escape. A spacious 2nd floor retreat offers room for homework or play, and a convenient 2nd floor laundry includes side-by-side washer & dryer, wash tub and an extra storage closet. this home is ready for move-in and includes Tarion New Homw warranty. **Pictures have been virtually staged.** (id:47351)
121 & 122 - 2465 Cawthra Road
Mississauga, Ontario
A rare opportunity to acquire a compact industrial unit featuring two dock-level shipping doors, ideally situated near major highways and public transit for seamless connectivity. Zoned E2, the site supports a wide range of uses including office, industrial, warehousing, light manufacturing, medical, and quasi-retail operations.Recent upgrades include renovated washrooms, meeting room, and flooring, with steel rack shelving already installed for efficient storage. The property offers free surface parking. (id:47351)
231 Finnerty Road
Whitewater Region, Ontario
Just an hour from Ottawas West End, this custom-built 2021 home offers a rare chance to slow down and enjoy the lifestyle of the Ottawa Valley. Set on a quiet private road with only six residences, it combines privacy with easy access just minutes from Highway 17. Open fields stretch across the front of the property, while the back provides a beautiful waterfront outlook. The main level spans over 2,900 square feet and was thoughtfully designed by its original owner. The primary bedroom includes its own balcony, a spacious dressing room, and a spa-inspired ensuite with a double vanity wet room finished in floor-to-ceiling porcelain tile. At the heart of the home, vaulted ceilings and floor-to-ceiling windows capture uninterrupted water views. Step out to the glass-railed patio to extend your living space outdoors.The chefs kitchen is a true highlight, featuring oversized porcelain tile, a waterfall quartz island with seating, dual refrigerators, premium appliances, a built-in coffee station, and a walk-through pantry that leads to a large laundry suite.The fully finished walkout level adds even more living space with a second family room, wall-to-wall windows, and a covered patio. Three additional bedrooms, a full bathroom, and flexible space for a gym, games room, or in-law suite make this level ideal for multi-generational living or overnight guests. From sunrises over open fields to sunsets across the water, this home was designed to showcase natural beauty while offering modern comfort. An incredible opportunity to experience the best of Ottawa Valley living. (id:47351)
522340146 Little Long Lake
Parry Sound Remote Area, Ontario
"Wow" - 21 acres with over 600 feet of water frontage on Little Long Lake. This boat to property is an ideal location for building your dream cabin or just setting up your tent and enjoying some of Natures finest. Little Long Lake is part of the well known Pickerel River System offering access to approximately 65 kms of waterway. Fishing, boating, swimming, snowmobiling, hunting, are all popular activities. This property is situated in the Unorganized township of Wilson in the Remote Parry Sound District. Hydro transformer (#1727) is at waters edge along with a Bell Telephone box. Permits required for Hydro and Septic but No other permits required to build - just build to Ontario Building Code - get started on your build. OFSC snowmobile trails in close proximity. (id:47351)
Carling 4, W10 - 3876 Muskoka Road 118 West
Muskoka Lakes, Ontario
Tranquility. Privacy. Luxury. Convenience. If these 4 things are on your wish list, look no further. Welcome to the Muskokan Resort Club, Carling 4 Villa, situated on desirable Lake Joseph. This luxurious villa is for the discerning buyer, those who want convenience, peace of mind, bespoke quality and amenities. This 2 floor villa boasts: 3 bedrooms, (1 bedroom and full bathroom is located on the main floor, suitable for those with mobility issues or SEPARATE FAMILY), 3 full bathrooms - with full amenities. Master bathroom has soaker tub, 2 gas fireplaces, breathtaking views of Lake Joseph, insuite laundry, All housekeeping included before and after your stay, waste and recycling pick-up from your front porch, HD Bell satellite, Bell Fibe internet. 725' of sandy shoreline with crystal clear water for swimming, great for children. Pet and Child friendly (not all villas at the Muskokan are).Other amenities include: Sauna, hot tub, full gym, movie theatre, tennis courts, playground, canoes/kayaks/SUPs. Heated grotto pool during the summer. Skating rink on the lake in the winter. There is no shortage of things to do in any season here and it's all included. Steps to Lake Joseph, access to dock, boat slips, walking paths and OFSC trails. Minutes from town. Complimentary boat rides to town for owners. HUGE rental income potential. Ownership is Week 10 (end of August/beginning of September) + 4 more weeks chosen by lottery. You need only pack your clothes and food as everything else is included. (id:47351)
1061 Bathurst Street
Toronto, Ontario
An Incredible Investment Opportunity In The Heart Of Toronto! Built In 1986, This 4-Unit Detached Property Is Ideally Located Near Everything Tenants Love Restaurants, Top Schools Such As Palmerston P.S., Hillcrest P.S., The University Of Toronto, And George Brown College, As Well As Beautiful Parks Like Vermont Square And Christie Pits. Convenient Access To Public Transit, Including The Bloor And Dupont Subway Lines, Makes This Location Unbeatable. Tenants Pay Their Own Hydro, And The Property Includes 3 Parking Spaces For Personal Use Or Visitors. Each Of The 4 Modernized Units Features Private Entrances With Both Interior And Exterior Access Including A Covered Side Entry For Added Convenience And Protection. This Property Generates Steady Income In A Highly Sought-After Rental Market, With Plenty Of Potential For Future Growth. A Rare Find In Todays Market, It's Ideal For Savvy Investors Or Families Seeking Flexibility And Value In A Fantastic Neighbourhood. Don't Miss Your Chance To Own A Versatile, Income-Generating Property In One Of Toronto's Most Desirable Areas! Roof (Summer 2025). (id:47351)
1061 Bathurst Street
Toronto, Ontario
An Incredible Investment Opportunity In The Heart Of Toronto! Built In 1986, This 4-Unit Detached Property Is Ideally Located Near Everything Tenants Love Restaurants, Top Schools Such As Palmerston P.S., Hillcrest P.S., The University Of Toronto, And George Brown College, As Well As Beautiful Parks Like Vermont Square And Christie Pits. Convenient Access To Public Transit, Including The Bloor And Dupont Subway Lines, Makes This Location Unbeatable. Tenants Pay Their Own Hydro, And The Property Includes 3 Parking Spaces For Personal Use Or Visitors. Each Of The 4 Modernized Units Features Private Entrances With Both Interior And Exterior Access Including A Covered Side Entry For Added Convenience And Protection. This Property Generates Steady Income In A Highly Sought-After Rental Market, With Plenty Of Potential For Future Growth. A Rare Find In Todays Market, It's Ideal For Savvy Investors Or Families Seeking Flexibility And Value In A Fantastic Neighbourhood. Don't Miss Your Chance To Own A Versatile, Income-Generating Property In One Of Toronto's Most Desirable Areas! Roof (Summer 2025) (id:47351)
88 Gibson Street Unit# 209
Ayr, Ontario
Welcome to the Desirable Piper’s Grove Condominiums! This mid-rise building is perfect for first-time homebuyers, downsizers, or anyone looking for a great investment opportunity. This Stewart model corner suite is a gem, offering 2 bedrooms, 2 full baths, and a generous 1215 sq ft of living space. Step inside and prepare to be wowed by the modern features, vinyl plank flooring, and customized finishes throughout. The open concept Kitchen/Living/Dining area is flooded with natural light, creating a bright and inviting atmosphere. The kitchen features ample storage space with ceiling high cabinetry, stainless steel appliances, and a large eat-up island with quartz countertops. The master bedroom boasts a walk-in closet, and an ensuite with walk-in shower, for added convenience. The second bedroom ALSO offers a walk-in closet and easy access to the main 4-pc bath. 2 PARKING SPOTS (1 covered and 1 surface) INCLUDED! 2 STORAGE LOCKERS INCLUDED! The building itself offers a secured entrance with an intercom system for added security, as well as an amenity room on the first level complete with a kitchenette and washroom. Situated in the heart of downtown Ayr, this sought-after community combines the charm of a small town with the convenience of big-town amenities. Plus, its proximity to Cambridge, Kitchener, Brantford, and Woodstock means you'll have easy access to a variety of nearby attractions and services. Piper's Grove truly is a wonderful place to call home. (id:47351)
1034 Xavier Street
Gravenhurst, Ontario
*Christmas Open House 12pm-2pm* Welcome to your new home in Muskoka. Nestled in an exclusive enclave on a quiet, no-through street, this 3-year-old custom-built bungalow offers 2,200 sq. ft. of thoughtfully designed, one-level living. Set on a private one-acre lot framed by mature trees, the home is both a retreat into nature and a practical base for modern living. From the moment you step inside, you'll notice the generous sense of space and light. Each window draws in natural light and captures calming views of the surrounding trees, creating a seamless connection between the indoors and outdoors. With soaring 9-ft ceilings and an open, flowing layout, the interiors feel spacious and warm and inviting. The heart of the home is the custom kitchen, crafted by Kas Kitchens in Barrie, complete with a large pantry, quality finishes, and seamless connection to the dining area and deck for effortless entertaining. The primary suite is tucked to one side of the home for privacy and features his-and-hers closets. Two additional bedrooms on the opposite side of the house create balance and functionality for family living or hosting guests. Built with care and attention to detail, this home combines comfort and efficiency. Features include a forced-air propane system, ICF foundation, spray-foam insulation, an on-demand boiler, and radiant in-floor heating in the foyer, the two 4pc tiled bathrooms, and the insulated 3-car garage, perfect for year-round use.The full, unfinished basement is equal in size to the main level and boasts 9-ft ceilings and a cold cellar, offering endless potential for future living. The neighbourhood is a hidden gem, peaceful and surrounded by nature yet only minutes to the highway. Commutes are easy: Orillia (23 mins), Barrie (43 mins), with Bracebridge and Gravenhurst also nearby. Whether you're drawn to Muskoka for its natural beauty, small-town warmth, or easy access to larger centres, this location brings it all together. (id:47351)
202 Snowbridge Way
Blue Mountains, Ontario
Welcome to our modern Victorian country home in historic Snowbridge. This stunning, custom-built red brick home, set on a large 212-foot-deep private lot with mature landscaping, is an ideal home for anyone looking to enjoy four-season living. This beautifully maintained home blends Victorian charm with modern amenities, featuring: 3 spacious bedrooms, 3 bathrooms, a home office, cathedral windows throughout, an attached garage, a picture-perfect sunroom, an oversized back deck for entertaining, two fireplaces, an outdoor fire pit area ideal for après-ski evenings, and the list goes on. The interior design by Catherine Arcaro (Farrow Arcaro Design) embraces the warmth of country life while offering an inviting retreat from the busy city, a perfect setting to enjoy time with family and friends. A bright four-season sunroom on the main floor is a true showstopper and your ideal spot for relaxing, entertaining, or taking in serene escarpment views. The sunroom opens up onto a large back deck w/ gas BBQ hookup and long yard making this a unique feature of this lovely home. The large lower level includes an entertainment room, full bathroom, storage room, and utility space, providing versatility and the potential to add another bedroom to the home. The attached garage ensures winter convenience, with an added driveway bump-out for extra parking. Whether as a full-time residence, weekend escape, or investment property, this home delivers the ideal balance of comfort and dependability, location, and lifestyle. Ideally located steps from the Georgian Trail, Monterra Tennis & Golf Club, and both private and public ski hills. Enjoy seamless access to skiing, hiking, biking, golf, and all the amenities of Blue Mountain Village, making this a rare opportunity to own a timeless mountain retreat in one of Ontario's most celebrated four-season destinations. Full property feature sheet available upon request, including amenities for Historic Snowbridge & Pool. (id:47351)
39 Mill Street
Erin, Ontario
Excellent Opportunity for investors, contractors, or builders. This 1,700 sq. ft., 5-bedroom home offers strong foundational qualities and sits on a desirable lot backing onto conservation land with a natural stream. The property is ready for updating and provides outstanding potential for customization and value enhancement. Areas of the home--including windows, flooring, and interior finishes--would benefit from improvement, allowing the next owner to complete the home to their preferred style. A rare chance to secure a property in a sought-after setting with significant long-term potential. (id:47351)
F19 - 288 Mill Road
Toronto, Ontario
*Best Price in The Master* Welcome to the prestigious lifestyle of The Masters Condominiums in the heart of Markland Wood one of Etobicoke most sought-after communities. This spacious 2-storey split-level suite offers sweeping, unobstructed views of the renowned Markland Wood Golf Club, the tranquil Etobicoke Creek, and breathtaking sunsets. With over 1,500 sq. ft. of living space, this suite features a generous living room, formal dining area, three large bedrooms, 2.5 bathrooms, and two private balconies perfect for enjoying summer BBQs while taking in the scenic vistas. The kitchen includes a pantry, and there's an ensuite locker for added storage. Hardwood parquet flooring runs throughout the main level, with wall-to-wall broadloom in the bedrooms (parquet under broadloom). Includes EXCLUSIVE UNDERGROUND TANDEM PARKING SPOT FITS UPTO THREE CARS. GREAT POTENTIAL! This is a diamond in the rough, offering tremendous value and awaiting your personal renovation touch. With sweat equity, this suite can be transformed into your dream home. The Masters is known for its resort-style living, nestled on 11 beautifully landscaped acres. Amenities include indoor and outdoor pools, walking trails, three outdoor tennis courts (multi-use), two squash courts, an exercise room, sauna with change rooms, clubhouse lounge, party room, hobby and craft rooms, game tables (ping pong & billiards), and a sundeck overlooking the golf course. Conveniently located near TTC, shopping, excellent schools, and just minutes to Pearson Airport and major highways (427, 401, QEW & Gardiner). Please note: property has been virtually staged and is being sold in as is, where is condition including chattels and appliances. Executors make no warranties or representations. (id:47351)
151 Rankin's Crescent
Blue Mountains, Ontario
Welcome to 151 Rankins Crescent, a refined retreat in the heart of Lora Bay's East Side. Just minutes from Thornbury, this exceptional home is nestled within an award-winning 18-hole golf course community, offering Georgian Bay as your breathtaking backdrop. Enjoy exclusive access to premium amenities, including a Clubhouse with a resident lounge and entertainment spaces, a private beach, and a state-of-the-art gym. Step inside to a bright, inviting foyer where hardwood flooring, soaring ceilings, and a stunning wall of windows frame lush gardens and the surrounding forest. The open-concept living area is the heart of the home, anchored by a striking gas fireplace with a floor-to-ceiling stone facade and custom built-ins. Designed for culinary excellence, the spacious kitchen features an oversized island with seating for five, extended upper cabinetry with crown molding, a premium Viking gas stove, under-cabinet lighting, and a stylish backsplash. The serene primary suite offers tranquil garden views, a walk-in closet, and a spa-like 5-piece ensuite. A spacious guest bedroom, a shared 4-piece bath, and a convenient laundry room complete the main level. Upstairs, a cozy loft and two generous bedrooms share a well-appointed 4-piece bath - ideal for hosting guests. The lower level is an entertainers dream, boasting a family room with a pool table, a bar area, and a three-sided gas fireplace. Additional highlights include two more bedrooms and a luxurious bathroom with a steam shower and in-floor heating. Outside, professionally landscaped grounds feature mature gardens and trees, a garden shed, a charming covered front porch, and a two-tier patio with multiple entertaining areas - plus a hot tub for ultimate relaxation. With direct access to the Georgian Trail from your backyard, enjoy biking into Thornbury and experiencing everything this vibrant community has to offer. Discover luxury living at its finest in Lora Bay. (id:47351)
4 Elm Street
Puslinch, Ontario
Welcome to this exceptional home in the highly desirable gated community of MiniLakes! This home includes the added security of a full back-up GENERAC generator, ensuring you’re never left without power. MOVE IN NOW and the Seller will PRE-PAY your first 3 months of Condo Fees! The Seller has also PRE-PAID for winter snow removal this season and next year’s GENERAC service maintenance! This home offers a perfect blend of comfort, style, and low-maintenance living—an ideal retreat for downsizers, empty nesters, or anyone seeking a tranquil lifestyle away from the bustle of city life. 4 Elm Street is a beautifully crafted Quality Homes build, known for precision and attention to detail. Enter via a newly installed front deck/porch with glass railing. Inside, the light and airy living room features newer luxury vinyl plank flooring, charming crown molding, and windows that fill the space with natural light. The dining room is perfect for gatherings and can convert into an additional bedroom if desired. The stunning kitchen boasts stainless steel appliances, backsplash, ample counter space, and pantry cupboards. The main bath was tastefully updated in the past two years by BathFitter. Step outside to your expansive deck, where you can relax under the gazebo and enjoy views of mature trees. There’s also a large shed and storage hut for all your extras. MiniLakes residents enjoy a vibrant community lifestyle with spring-fed lakes, scenic canals, a heated pool, community gardens, and walking trails. Enjoy fishing, swimming, bocce, darts, and card nights—all minutes from Guelph’s amenities and a quick drive to the 401. If you’re ready to leave city living behind and embrace a peaceful, outdoor-oriented lifestyle, MiniLakes offers an unparalleled opportunity! (id:47351)
1 - 11 Church Street
Toronto, Ontario
Main Floor Of House, Steps To Ttc, Clost To Weston Go And Union Pearson Express. Private Entrance. Perfect For Single Or Couple. Please No Pets Or Smokers. Tenants To Provide All References And Credit Check, And Equifax Report. Tenant Must Have Insurance And Hydro Extra. (id:47351)
37 - 550 Steddick Court
Mississauga, Ontario
One private bedroom with shared washroom available in a Beautiful, Well Located 3-bedroom Townhouse. Close To Square One, Highway 403, Heartland Town Centre, Transit & Parks. Spacious Shared Living/Dining and Kitchen With Large Window O/Looking The Yard. Share a townhouse with tenants in other two bedrooms and a male tenant in the basement. All Utilities included. Includes internet. (id:47351)
