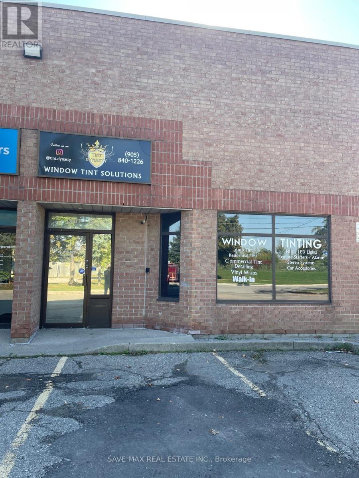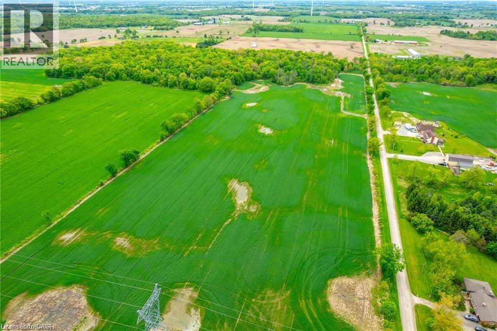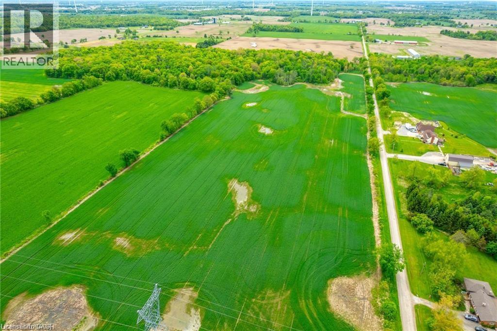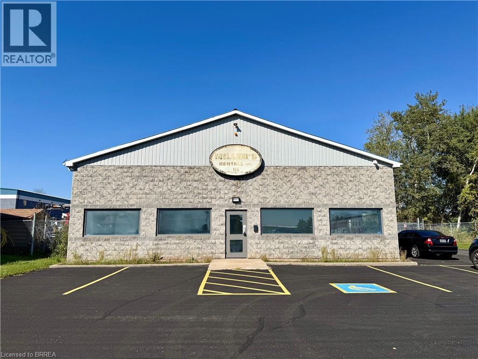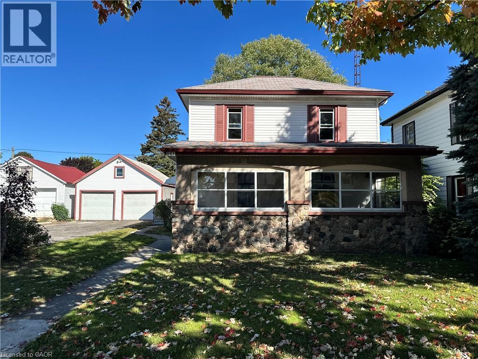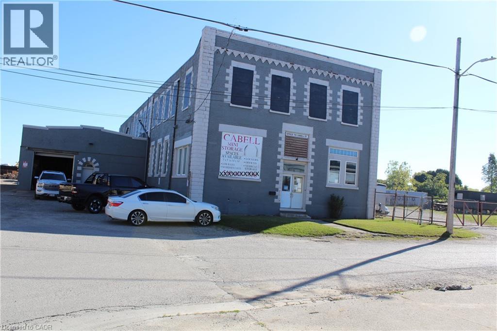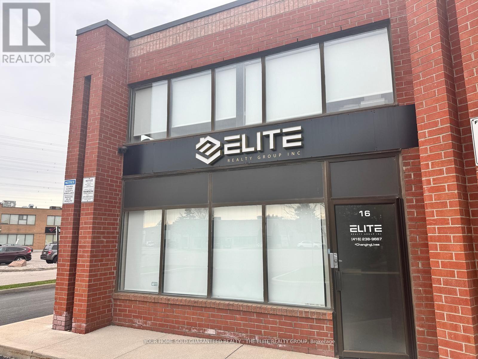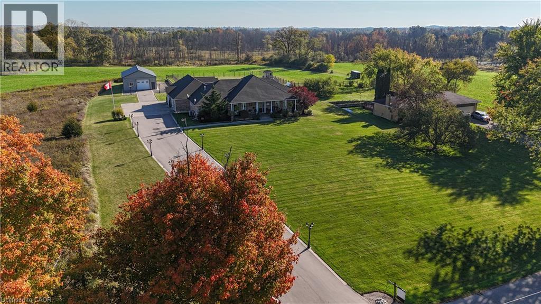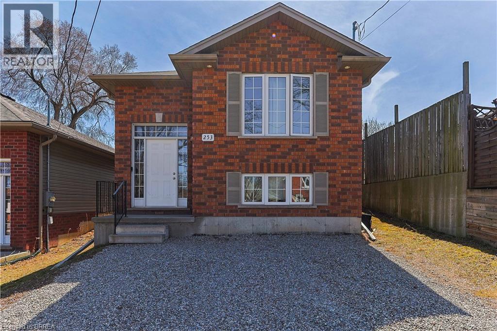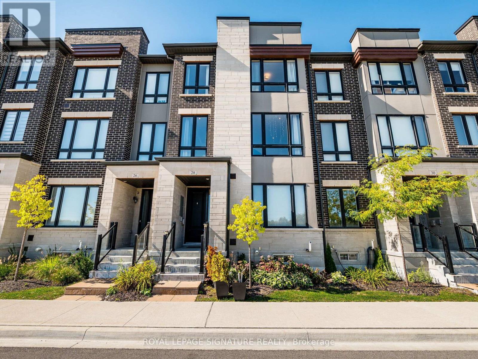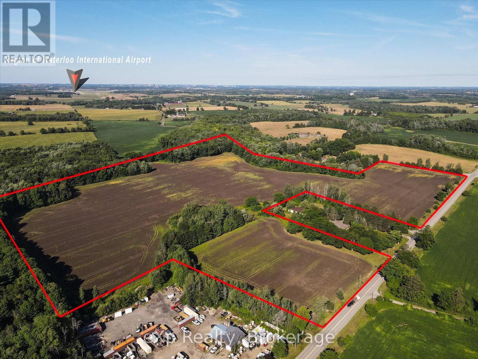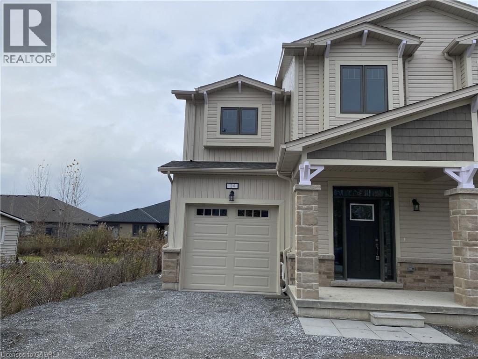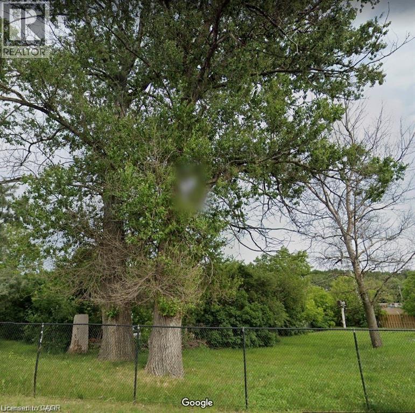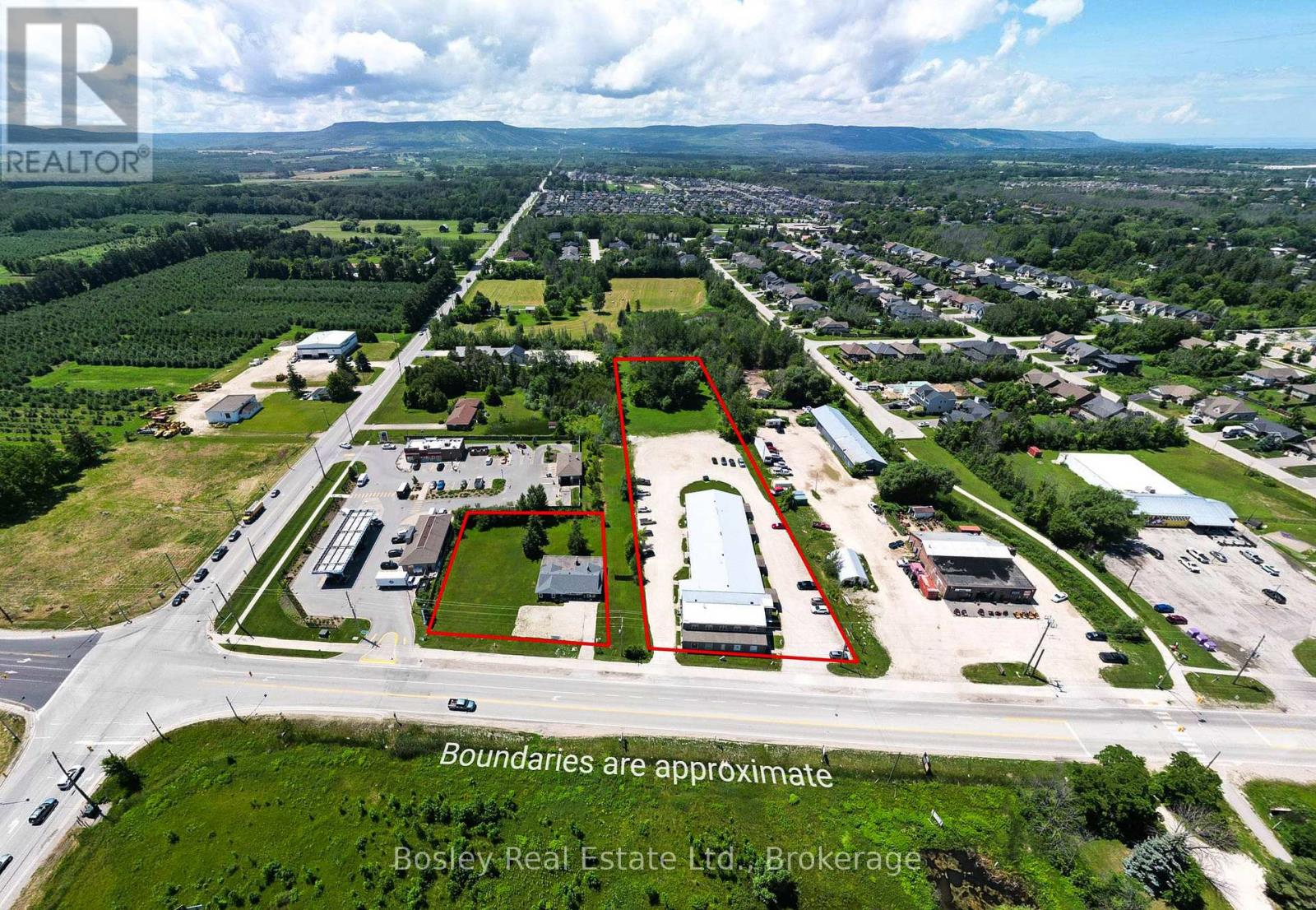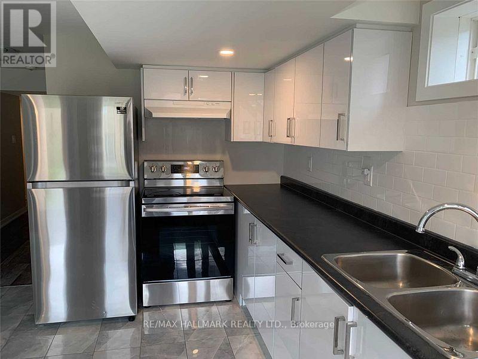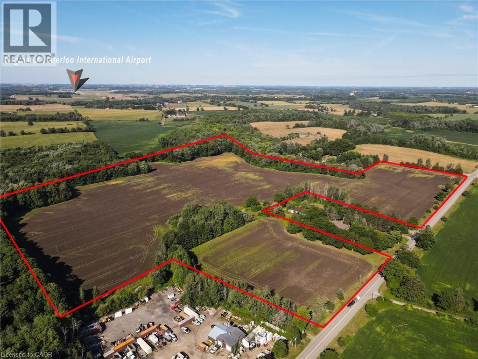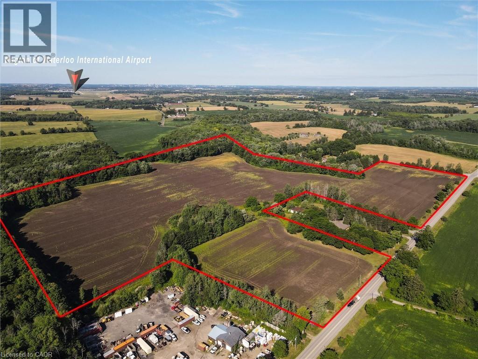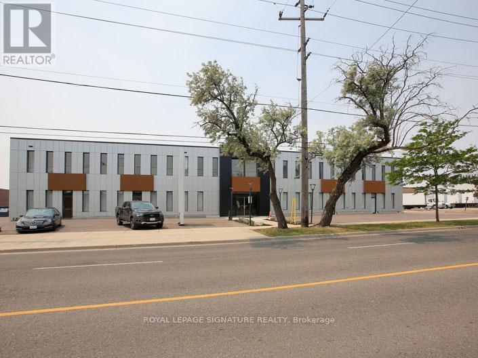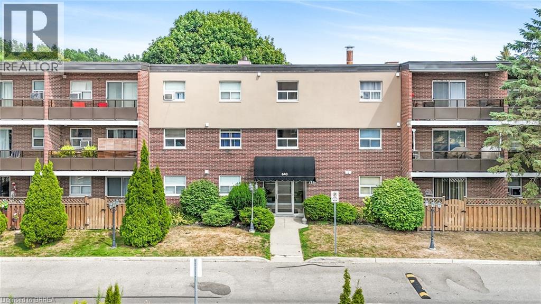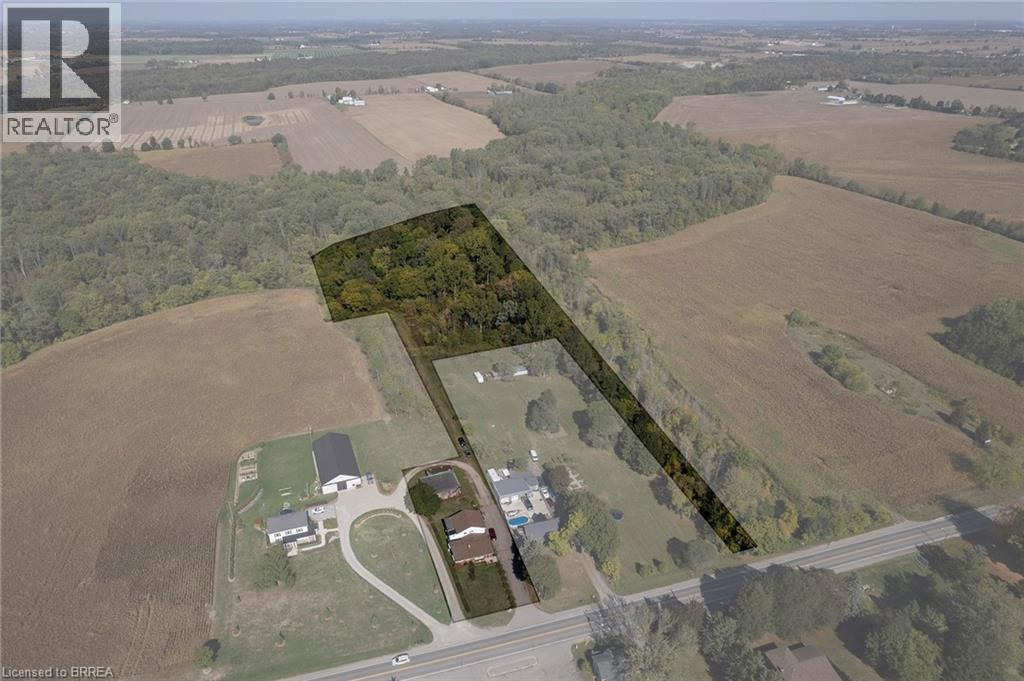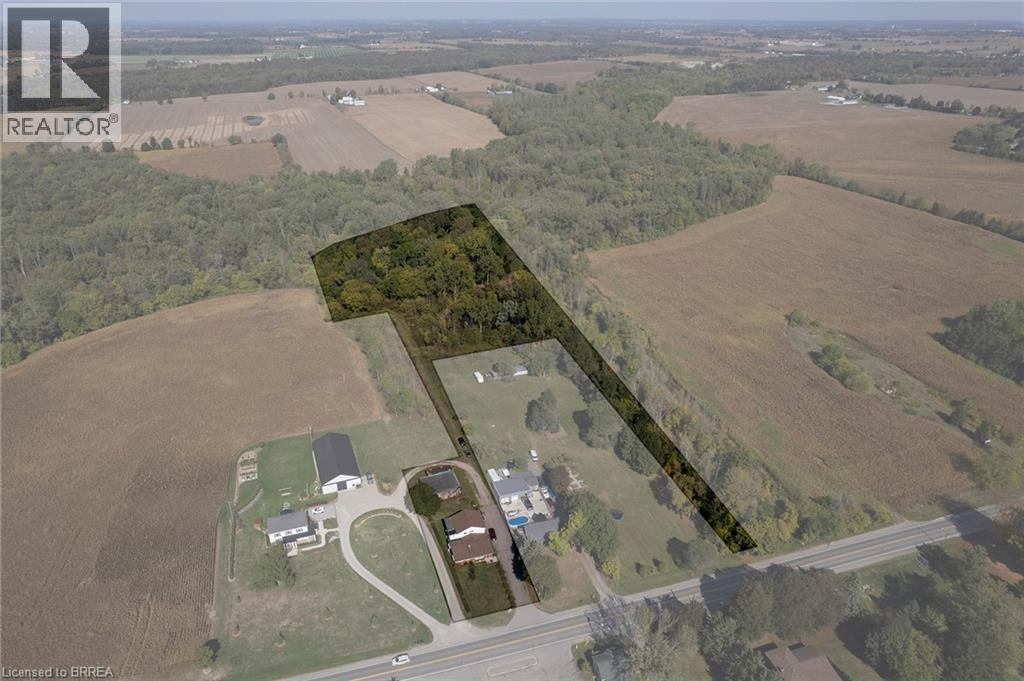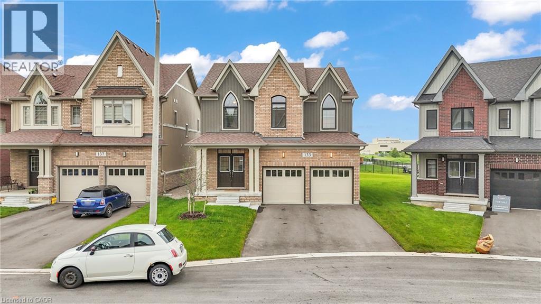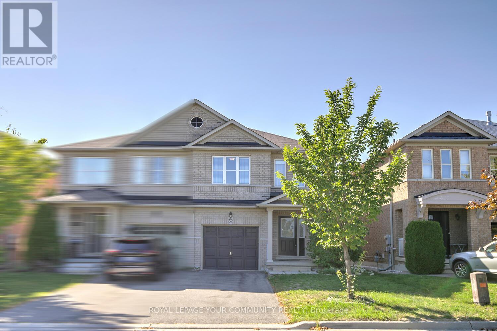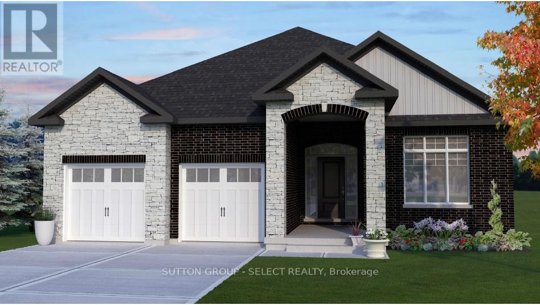13 - 25 Fisherman Drive
Brampton, Ontario
Desirable End Unit Move In Ready Painted Office, Near Major Transportation Routes. 1060 Sq/Ft Incl 810 Sq/Ft Industrial/Warehouse + 250 Sq/Ft Office. 2nd Floor Has Additional Space Of 300 Sq/Ft Heavy Load Wood Mezzanine. High Eff Heating/Cooling System (1 year old), Gas Unit For Warehouse, 1 Washroom, 2 Side Windows and 1 Side Door. Drive-In Door in the Back of the Unit. This Unit Is Exceptionally Clean And Move In Ready For Your Business Needs! M2-202 Zoning. Close To Major Transportation Routes. (id:47351)
N/a Joslin Road
West Lincoln, Ontario
33.01 ACRES AWAIT! (2232.01’ frontage x 626.32’ depth). No municipal address assigned. Currently an agricultural lot just minutes to Smithville & a short drive to Hamilton & the QEW! Joslin Rd is a very quiet road off of Sixteen Rd with some bush on the property. Any home must be built 394’ feet from bush area. Zoned “A”: Permitted uses include one single detached home, an accessory apartment in the home & one detached accessory home of not more than 1,074 sq. ft. Also under permitted uses: Agriculture, kennel, contractor, garden centre, service shop & vet clinic. Or build your dream home & your dream life as this is the perfect sized lot for a hobby farm in West Lincoln! This lot is mostly level & currently farmed by a farmer which keeps the soil healthy & lowers the taxes. Looking to get your family off of their electronics & back to basics? This is your chance to get back to nature! Must see to feel the charm of this lovely piece of land! (id:47351)
N/a Joslin Road
West Lincoln, Ontario
33.01 ACRES AWAIT! (2232.01’ frontage x 626.32’ depth). No municipal address assigned. Currently an agricultural lot just minutes to Smithville & a short drive to Hamilton & the QEW! Joslin Rd is a very quiet road off of Sixteen Rd with some bush on the property. Any home must be built 394’ feet from bush area. Zoned “A”: Permitted uses include one single detached home, an accessory apartment in the home & one detached accessory home of not more than 1,074 sq. ft. Also under permitted uses: Agriculture, kennel, contractor, garden centre, service shop & vet clinic. Or build your dream home & your dream life as this is the perfect sized lot for a hobby farm in West Lincoln! This lot is mostly level & currently farmed by a farmer which keeps the soil healthy & lowers the taxes. Looking to get your family off of their electronics & back to basics? This is your chance to get back to nature! Must see to feel the charm of this lovely piece of land! (id:47351)
196 Bysham Park Drive
Woodstock, Ontario
Adaptable work space for lease in the sought-after industrial neighbourhood of Woodstock. This building is close to all amenities and provides quick access to major highways. With over 1,000 square feet of multi-purpose use space, this building allows the space for all kinds of business. Ideal for recreational, office space or warehousing use. Building is spacious and well maintained with good exposure. Parking available and negotiable. Windows to be replaced before occupancy. (id:47351)
541 Broad Street E
Dunnville, Ontario
Spacious two-storey century home offering curb appeal and endless potential! Set on a generous lot with detached two-car garage featuring bonus loft area, this property is ideal for those looking to invest or customize a home to their own taste. The exterior features a charming mix of stone and siding with a large enclosed front porch, perfect for enjoying morning coffee or extra living space. Inside awaits a blank canvas, ready for your unique vision! Front foyer boasts original woodwork, and antique front door. Convenient location close to amenities, schools, and parks. Bring your ideas and make this home shine again! Note: Front porch and cellar/utility not included in square footage. (id:47351)
720 Cabell Street
London, Ontario
Unlock the full potential of this prime commercial property located in East London. Sitting on a generous lot, 720 Cabell Street offers investors and developers a rare opportunity to capitalize on strong market demand for storage, service, and light-industrial space. Currently being used as a Mini Storage facility and a few office on the main floor . When you buy the building you can continue with the Mini storage or change the use. Permitted Uses Under LI1 (Light Industrial 1) In the LI1 variation, the following uses are expressly permitted (subject to compliance with the by-law’s general provisions, regulations, setbacks, etc.): City of London a) Bakeries b) Business service establishments c) Laboratories d) Manufacturing and assembly industries e) Offices support f) Paper and allied products industries (excluding pulp and paper, asphalt roofing) g) Pharmaceutical and medical product industries h) Printing, reproduction and data processing industries i) Research and development establishments j) Warehouse establishment k) Wholesale establishments l) Custom workshop m) Brewing on premises establishments n) Service trades o) Existing self-storage establishments (i.e. those already in place under certain conditions) p) Artisan workshop q) Craft brewery (id:47351)
16 - 250 Regina Road
Vaughan, Ontario
Well Kept, Bright Professional Main floor Office for rent! Incredible location minutes from Hwy 427 & 407 Many Restaurants And Coffee Shops! Various sized offices available. All offices are move-in ready and are completely furnished, wired, and equipped with high-speed internet access All-inclusive starting at just $595 + HST/Month!! Includes Heating, Cac + Use Of Common Shared Boardroom! An ideal office space for lawyers, accountants, or other professionals that don't need too much overhead. office or retail business! (id:47351)
1794 Seaton Road
Cambridge, Ontario
Offering nearly 7,000 sq. ft. of finished living space - 3,974 sq. ft. above grade and 2,938 sq. ft. below, this custom-built, solid brick bungalow loft combines modern sophistication with country elegance. Perfectly set on a serene 1.52-acre estate in Cambridge's prestigious North Dumfries Township, it's designed for both grand entertaining and private, everyday living. A rare floor plan for a bungalow, it features oversized rooms, a thoughtful layout, and two distinct wings. The main level showcases a chef's kitchen with an oversized island, generous dining area, walk-in pantry, and a formal dining room ideal for gatherings. A separate library or office with coffered ceilings adds charm and flexibility, while the secluded primary suite boasts a double-sided gas fireplace shared with its spa-like ensuite. Additional bedrooms are tucked into their own wing for maximum privacy. The fully finished lower level expands your living space with two bedroom suites, a vast entertainment zone, a glassenclosed home gym, and abundant storage. A finished loft with balcony accessible via interior stairs and an exterior walk-up adds even more versatility. Nearly 1,000 sq. ft. of covered front and rear porches connect you seamlessly to the outdoors. The extra-deep attached garage accommodates up to five vehicles and includes a fourth rear garage door to the backyard. A 30 x 52 shop offers exceptional space for hobbies, projects, or additional storage. Built with premium materials and exceptional craftsmanship, this residence offers unmatched comfort, privacy, and enduring quality - an ideal blend of rural tranquility and proximity to city conveniences. (id:47351)
253 Wellington Street
Brantford, Ontario
Welcome to 253 Wellington Street - a Unique investment opportunity. This fully conforming and legal duplex was only built 13 years ago and offers ample opportunity to a wide array of buyers. Live in one unit and rent out the other; rent out both units as part of your investment portfolio; or live comfortably together and apart as a multi-generational family! Each unit featuring numerous upgrades, their own laundry spaces, 2 generously sized bedrooms, 1 full bathroom, and oversized living spaces - everything has been taken care of and thoroughly thought of. With a large, fenced backyard, room for four vehicles in the driveway, being in a quiet, family friendly area, and close to schools and amenities, this property truly offers it all. Book your showing today while this beautiful duplex is still available!! (id:47351)
28 Dockside Way
Whitby, Ontario
Discover lakeside living at its finest in Whitby's desirable Fieldgate Waterside Villas! This 1924 sf (as per MPAC) bright and spacious 3-storey townhome offers a rare double-car garage, 3 bedrooms, and 3 baths. Balconies Off The Kitchen & Main Bedroom. The open-concept main level features 9-ft ceilings, hardwood floors, and a modern kitchen with upgraded appliances, breakfast bar, and walk-out to a private balcony. The upper level hosts 3 generous bedrooms, including a primary suite with a walk-in closet, a private balcony, and a luxurious 5-piece ensuite with a freestanding soaker tub. The lower level offers a versatile family room that can be used as a home office, gym, or guest suite. Conveniently located minutes from the Whitby GO Station, Hwy 401, waterfront trails, parks, and the Whitby Yacht Club. Monthly maintenance fee includes common area upkeep, snow removal, gardening, and waste management. Close to Iroquois Beach, Lynde Shores Conservation Area, and downtown Whitby's shops and dining. (id:47351)
5086 Township Rd 1
Guelph/eramosa, Ontario
Attention farmers and land bankers - 50 Acres of prime farmland with frontage on two roads! The property sits in a premier location between Guelph, Cambridge, and Kitchener/Waterloo. It is some of the better land you will find in the region - equipped for barley, garlic, sod, and many other cash crop uses. The land will be severed from the existing home on the property. This is a rare opportunity to secure a top-tier agricultural property in a prime location. Contact us today for more information and to schedule a viewing! (id:47351)
24 Oakdale Avenue Unit# Lower
St. Catharines, Ontario
Newly built bright and spacious lower unit in a Semi-Detached home in an exclusive enclave of Merritton Commons neighborhood of St. Catharine's within walking distance to public transit and amenities. Located conveniently close to Pen Center, Hwy 406, 8 mins drive to Brock University, 9 mins drive to Niagara college & much more. The unit features a private entrance with great room open to kitchen, bedroom, bathroom, laundry room and storage space. Large windows with cascade rolling shades and all stainless-steel kitchen appliances. (id:47351)
401 & 407 Ontario Street
Sudbury, Ontario
Residential R2-3 zoned lot waiting for you conveniently located to tons of amenities. Drive by and see for yourself. (id:47351)
864 Hurontario Street
Collingwood, Ontario
Welcome to 864 Hurontario Street - A Rare Investment Opportunity in the Heart of Collingwood's Gateway District. This high-exposure commercial property offers exceptional future development potential with coveted C5 zoning, permitting a wide range of uses, including hotel, office space, mixed-use commercial, or freehold commercial condos. Currently fully tenanted with 20 income-generating units, this property provides stable cash flow from day one while offering immense upside through future redevelopment or repositioning. Strategically located at the entrance to vibrant downtown Collingwood, 864 Hurontario is perfectly positioned to benefit from the regions booming real estate, tourism, and business sectors. Whether you're a developer, investor, or long-term holder, this is a prime asset with flexible zoning, strong in-place income, and unmatched location potential. (id:47351)
34 Owens Road
New Tecumseth, Ontario
GREAT LOCATION , BEAUTIFUL WALK OUT WELL MAINTAINED BASEMENT APARTMENT IN A DESIRABLE COMMUNITY OF TREE TOPS ALLISTON, SEPERATE LAUNDRY, 4PC BATHROOM, LOTS OF STORAGE, LIVING/FAMILY ROOM WOTH OVER LOOKING KITCHEN.CLEAN,OPEN CONCEPT KITCHEN WITH STAINLESS STEEL APPLIANCES, SEPERATE BRIGHT, SPACIOUS.LOOKING FOR AAA TENENATS, NO SMOKING , NO PETS,LEASE TERM MINIMUM 1 Year. 30% UTILITIES PAID BY THE TENANT. ** This is a linked property.** (id:47351)
5086 Township Rd 1
Guelph/eramosa, Ontario
Attention farmers and land bankers - 50 Acres of prime farmland with frontage on two roads! The property sits in a premier location between Guelph, Cambridge, and Kitchener/Waterloo. It is some of the better land you will find in the region - equipped for barley, garlic, sod, and many other cash crop uses. The land will be severed from the existing home on the property. This is a rare opportunity to secure a top-tier agricultural property in a prime location. Contact us today for more information and to schedule a viewing! (id:47351)
5086 Township Rd 1
Guelph/eramosa, Ontario
Attention farmers and land bankers - 50 Acres of prime farmland with frontage on two roads! The property sits in a premier location between Guelph, Cambridge, and Kitchener/Waterloo. It is some of the better land you will find in the region - equipped for barley, garlic, sod, and many other cash crop uses. The land will be severed from the existing home on the property. This is a rare opportunity to secure a top-tier agricultural property in a prime location. Contact us today for more information and to schedule a viewing! (id:47351)
35 - 120 Norfinch Drive
Toronto, Ontario
Newly Renovated 2nd-Floor Office In North York's 400/Finch Corridor. 2 Private Offices + Open Area, Fresh Paint, Carpet, Lighting. Shared Washrooms. Ideal For Professional, Medical, Or Service Businesses With Quick Hwy 407/400 Access. (id:47351)
640 Grey Street Unit# 206
Brantford, Ontario
Welcome to this absolutely gorgeous 1-bedroom Gateway Gardens condominium, ideally situated on the second floor of a secure, controlled-entry building. Step inside to discover a bright, cohesive, and inviting space that seamlessly blends well executed clean lines with a minimalist décor and neutral palette, which will allow any new owner to add their own personal touch with ease. The unit has a remodeled kitchen including a newly tiled backsplash, a new large deep bowl sink, a modern new faucet, new glass top stove, and a sleek new countertop to tie it all together. The living room showcases elegant blonde maple hardwood flooring and opens onto a spacious, private, and recently remodeled balcony overlooking a peaceful, scenic courtyard with a beautiful view of an abundance of trees and well manicured lawn —perfect for relaxing with your morning coffee or unwinding after a long day. The bedroom is complimented by newly laid laminate flooring that anchors the room with a rich natural feel. The recently renovated bathroom has a new shower head, new bathtub faucet, and a new brushed nickel faucet for the sink. Tucked out of sight, behind doors you’ll find a new front-load washer and dryer for your added convenience. This thoughtfully designed unit also includes an exclusive storage locker and one dedicated parking space. This thoughtfully designed unit also includes the convenience of in-suite laundry, an exclusive storage locker, and a dedicated parking space. Perfectly located just minutes from Highway 403, restaurants, grocery stores, a walk-in clinic, and all major amenities this home offers unbeatable accessibility. Whether you're a first-time buyer, savvy investor, or looking to downsize without compromise, this beautiful condo checks all the boxes. Don’t miss your chance to call it home—book your private showing today! (id:47351)
206 King Street
Burford, Ontario
Calling all investors and multi-generational households! Take note of 206 King St, Burford; a unique multi-residential property with Ag zoning, a 36’ x 30’ detached garage and situated on 5.62 acres in Burford! A very rare find, indeed. The main level residence features a recently updated 1 bedroom (could easily be two again), 1.5 bath home with main floor laundry and open concept floorplan. The upper unit is 2 bedrooms and one bathroom with lovely tenants in place. Out back is the detached 36’ x 30’ garage/workshop that is super handy and you have 5.62 acres to roam and explore. Approximately 3.5 acres at the back is in bush, pond and creek; fantastic for the angler, hunter or outdoorsman. Large horseshoe driveway with plenty of parking for vehicles big and small. So many options and possibilities right here. Book your private viewing today. (id:47351)
206 King Street
Burford, Ontario
Calling all investors and multi-generational households! Take note of 206 King St, Burford; a unique multi-residential property with Ag zoning, a 36’ x 30’ detached garage and situated on 5.62 acres in Burford! A very rare find, indeed. The main level residence features a recently updated 1 bedroom (could easily be two again), 1.5 bath home with main floor laundry and open concept floorplan. The upper unit is 2 bedrooms and one bathroom with lovely tenants in place. Out back is the detached 36’ x 30’ garage/workshop that is super handy and you have 5.62 acres to roam and explore. Approximately 3.5 acres at the back is in bush, pond and creek; fantastic for the angler, hunter or outdoorsman. Large horseshoe driveway with plenty of parking for vehicles big and small. So many options and possibilities right here. Book your private viewing today. (id:47351)
133 Raftis Street
Arthur, Ontario
Nestled on a picturesque ravine lot, this charming home offers the perfect blend of serenity and convenience. Enjoy breathtaking, unobstructed views of the lush greenery and pond right in your backyard. This delightful, ready to move in detached home boasts a thoughtfully designed living space located in Canada’s most beautiful city – Arthur. Boasting a spacious double garage, this home offers ample parking space and plenty of room for storage. Step inside to find a welcoming, bright, and airy interior with open concept living spaces, perfect for both relaxing and entertaining. Large windows throughout the home allow for natural light to flood every room, highlighting the warm and inviting atmosphere. The ground floor features a welcoming foyer with a covered porch entry. Come and see this beautiful modern house with expensive upgrades. The open-concept layout includes a great room, with a beautiful, upgraded kitchen and dining room. Kitchen has a huge gas stove, hardwood flooring & soaring 9ft Smooth Ceilings on Main level. Pot Lights in Kitchen & Family room. Big windows all around the house. This Home Features big 4 bedrooms with 2 Full Washrooms (standing shower). 2nd Floor offering ample space for family members or guests. Master bedrooms have a big walk-in closet. Laundry on the second floor. Walking distance to schools, parks and shopping center nearby. Come and visit us for viewing the house. (id:47351)
32 Black Maple Crescent
Vaughan, Ontario
Bright. Beautiful. Move-In Ready! Discover this stunningly upgraded 3-bedroom and 2-storey semi-detached gem in the highly coveted Patterson community complete with a long extended driveway and NO sidewalk for extra parking and curb appeal. Modern Elegance: Open-concept main floor, sleek white kitchen with quartz counters, under-cabinet lighting, breakfast bar, and premium stainless steel appliances. Cozy Luxury: Stone-veneer gas fireplace with custom TV niche anchors the living & dining space. Retreat Upstairs: Double-door master suite with built-in custom closet organizers, spa-style 5-pc bath, frameless glass shower, and dual-sink quartz counter vanity. Finished Basement: Spacious recreation room, 2-pc bath, laundry with sink, and cold room - perfect for entertaining or a private escape. Outdoor Bliss: Private deck and tented backyard for year-round enjoyment. Upgrades Everywhere: Designer lighting, porcelain tile, rich laminate flooring, pot lights, too many to list! Prime Location: Steps to French Immersion & Catholic schools, walk to Maple GO Station, Walmart, shops, and all amenities. Homes like this sell fast in Patterson, come see it! Live here & work in downtown Toronto - walk to Maple Go train station, 30 min to Union Station! Don't miss! Move in & enjoy! (id:47351)
Lot 29 Royal Crescent
Southwold, Ontario
To Be Built The New Haven by Vara Homes | $869,900. Welcome to the New Haven, a stunning bungalow design by Vara Homes, perfectly situated on a desirable corner lot in beautiful Talbotville Meadows. Priced at $869,900, this to-be-built home offers exceptional quality, thoughtful design, and the opportunity to make it truly your own.Featuring 3 spacious bedrooms and 2 full bathrooms, this home is designed for comfort and convenience on one level. The primary suite is a true retreat, complete with a walk-in closet and a luxurious 5-piece ensuite where you can unwind in style.The open-concept main living space seamlessly blends the kitchen, dining, and great roomperfect for entertaining guests or enjoying everyday family life. With high-end finishes throughout, and the ability to choose your own selections, you can personalize the home to reflect your unique style.As an added bonus, eligible first-time home buyers may qualify for the new GST rebate, reducing the effective purchase price and making this an incredible opportunity for brand-new construction.Located in the highly sought-after community of Talbotville, youll love the peaceful setting while being just minutes from London, St. Thomas, Highway 401, and Port Stanley Beach.Dont miss your chance to build the home youve been waiting for. Contact today for more details! Visit our Model Home at 50 Royal Crescent, open Sat & Sun from 1-3 PM. (id:47351)
