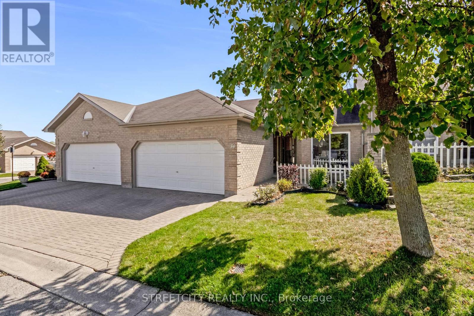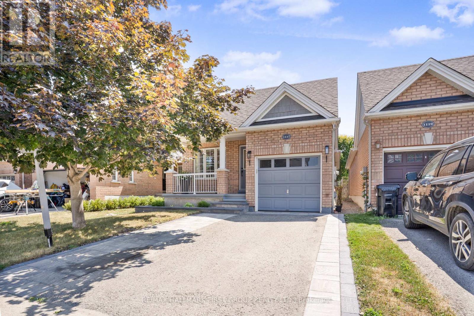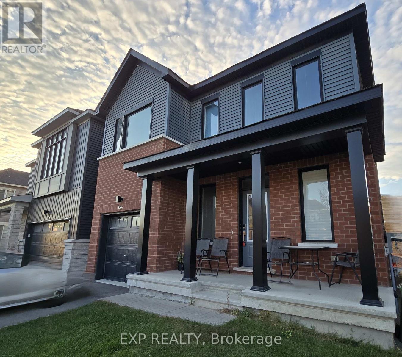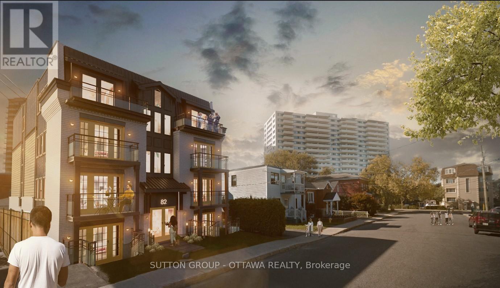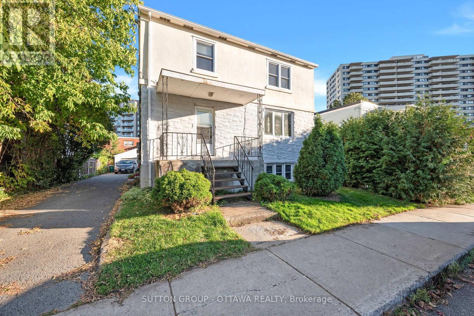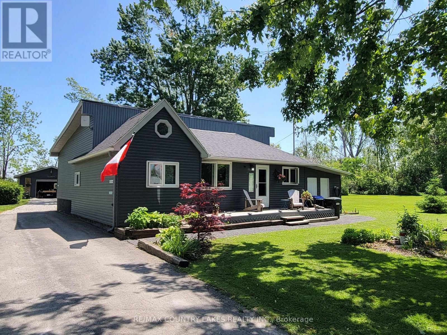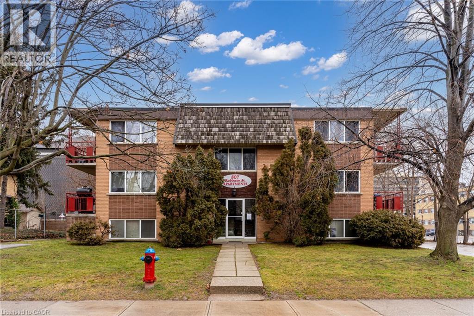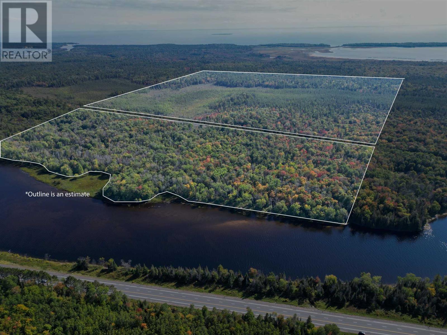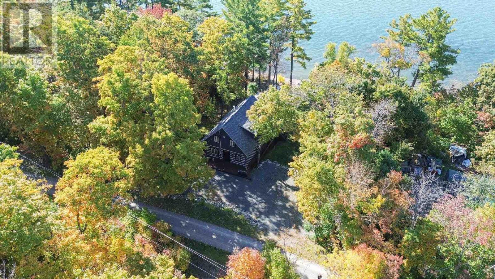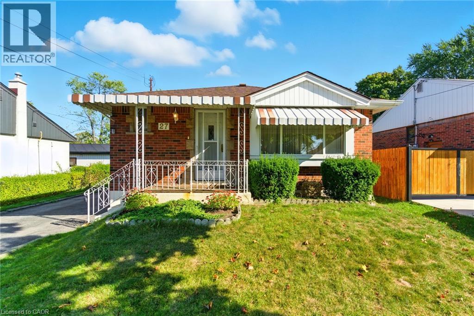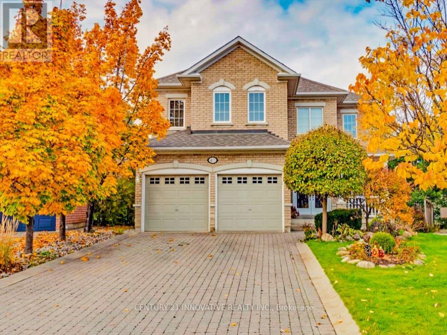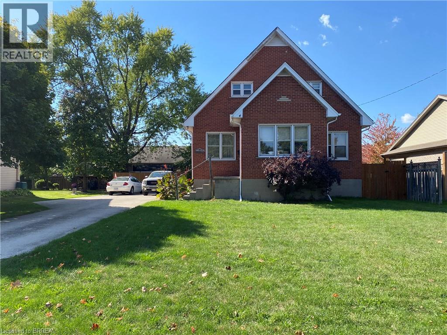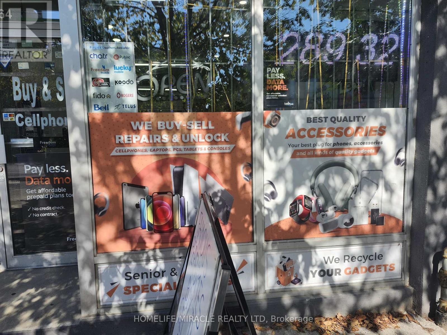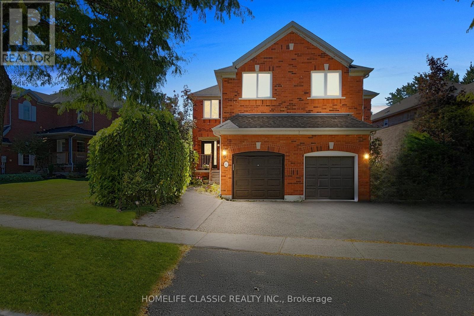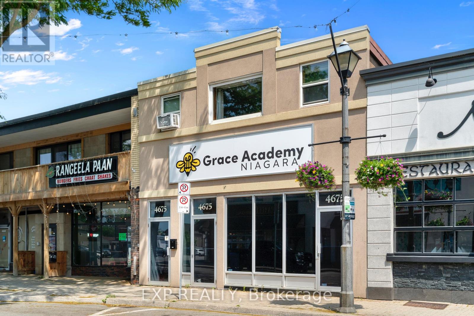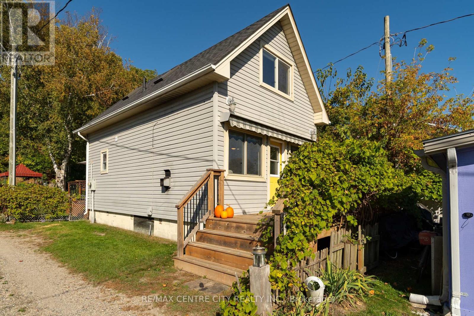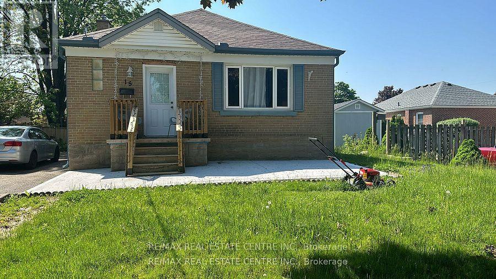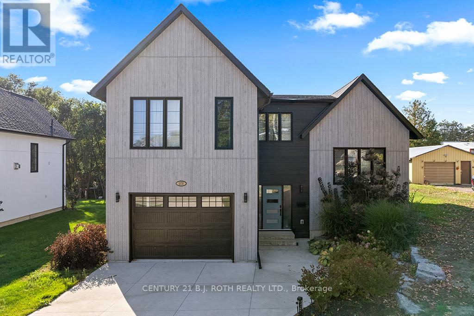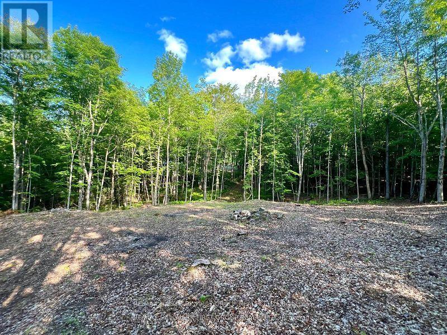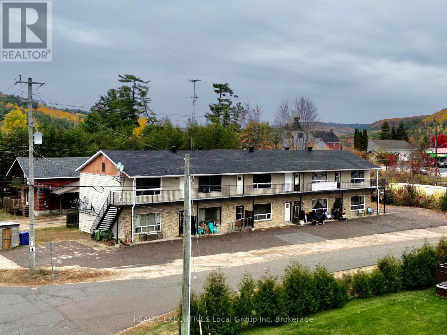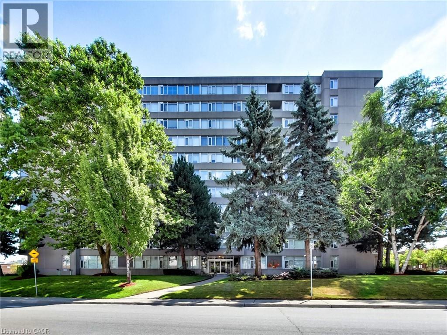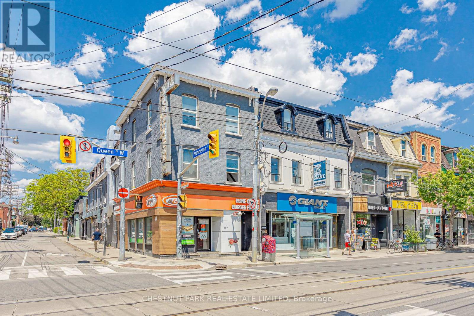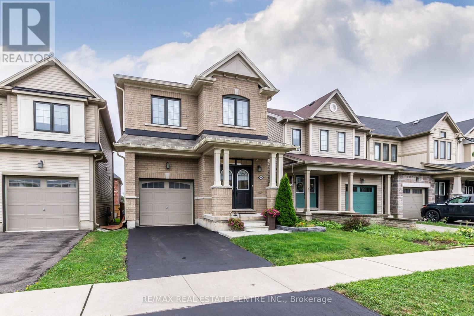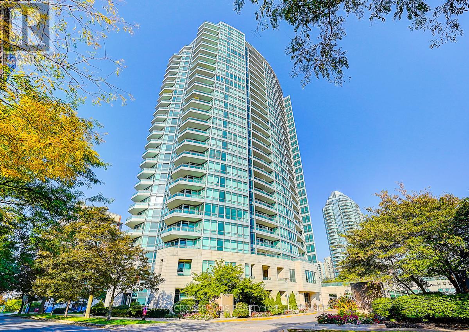34 - 861 Shelborne Street
London South, Ontario
Effortless Luxury in South River Estates! Discover refined living in this beautifully maintained 2-bedroom, 3-bath bungalow townhome, perfectly situated in a coveted South London community. Designed for stylish main-floor living, this residence welcomes you with a charming covered porch and private court yard ideal for morning coffee or evening relaxation. Inside, soaring cathedral ceilings, gleaming hardwood floors, and a warm gas fireplace create an inviting, upscale atmosphere. The spacious primary suite easily accommodates a king bed and features dual closets and a private ensuite. The freshly updated main bath (2025) showcases new tile and flooring, while a conveniently placed laundry closet adds everyday ease. The fully finished lower level impresses with a huge family room with a second fireplace, an oversized den/office, a third full bath, and generous storage perfect for entertaining or guests. Enjoy a double garage, interlocking brick driveway, and low condo fees that cover exterior maintenance, lawn care, and snow removal. Recent updates include new roofs, eavestroughs and rebricked driveways to come. A perfect blend of elegance, comfort, and care-free living awaits! (id:47351)
1117 Kell Street
Innisfil, Ontario
Fall in Love with This Spectacular, Fully Renovated Bungalow Where Style Meets Comfort in a Prime Family-Friendly Neighbourhood! Step inside this beautifully reimagined home, featuring a brand new custom kitchen with stunning quartz countertops and matching quartz backsplash, accented by sleek stainless steel appliances and modern gold hardware that add a touch of luxury. Elegant smooth ceilings with recessed pot lights create a bright and sophisticated atmosphere throughout. Enjoy the warmth of brand new hardwood floors, complemented by upgraded trim, door, and window casings, giving the home a fresh and polished look. The freshly sodded front lawn adds to the homes pristine curb appeal. But the real showstopper? The fully finished lower level. This space offers incredible flexibility and comfort, featuring two beautifully appointed bedrooms, a magnificent spa-like washroom with premium finishes, and an expansive open-concept area perfect for a second living room, home office, in-law suite, or guest retreat. Whether you're accommodating extended family, hosting visitors, or seeking extra space to unwind, this lower level delivers both function and elegance. Located in a sought-after, family-oriented neighbourhood close to schools, parks, shopping, and all major amenities, this home offers everything you need and so much more. The seller do not warrant the retrofit status of basement In-law suit. ** This is a linked property.** (id:47351)
186 Conservancy Drive
Ottawa, Ontario
Welcome to this bright and beautifully upgraded 5-bedroom home in one of Barrhavens most sought-after communities, offering proximity to excellent schools, parks, recreation centers, and shopping.The main floor welcomes you with a bright foyer and a spacious walk-in coat closet. The open-concept layout flows seamlessly into a modern kitchen featuring quartz countertops, a stylish backsplash, high-end stainless steel appliances, a large island, and plenty of storage perfect for everyday living and entertaining.Enjoy 9-foot smooth ceilings, rich oak hardwood floors, and large windows that fill the home with natural light. A mudroom off the garage helps keep things tidy and organized.Upstairs, the primary suite offers a spa-like ensuite bathroom and a walk-in closet. Three additional spacious bedrooms, a full main bath, and a convenient laundry room complete this level.The fully finished basement adds valuable living space with a fifth bedroom, a full bathroom, and a large family or recreation room perfect for guests, entertaining, or working from home.This well-maintained, energy-efficient home is designed for modern living with abundant storage and stylish finishes throughout.Located in a desirable Barrhaven neighborhood, youll enjoy easy access to schools, parks, shopping, restaurants, and golf clubs.Some images are virtually staged and were taken before the tenants moved in.Tenant pays for: Gas, Electricity (Hydro), Water/Sewer, Hot Water Tank Rental, Internet, and Tenant Insurance. (id:47351)
82 Genest Street
Ottawa, Ontario
8 x 2-bedroom units. Minor variance allows for a substantially larger (3210 SF) footprint than available elsewhere in Beechwood Village. Drawings included with sale depict a pair of large 2 bedroom units on each floor. Situated in rapidly gentrifying Beechwood Village; appreciation is expected to be exceptional. Rentable duplex on site in good condition (market rents ~$44k/year). Cross listed @ X12447309 (id:47351)
82 Genest Street
Ottawa, Ontario
Duplex in fast gentrifying Beechwood village. Top unit has two floors with four bedrooms. Bottom unit (basement apartment) has one bedroom. Room for a coach house in the backyard. Market rents for both units are about $44k/year combined. Cross listed as a development opportunity @ X12448167 (id:47351)
2481 Lakeshore Drive
Ramara, Ontario
This charming, move-in ready 4-season home sits on a large private lot just steps from Lake Simcoe. Enjoy peace and tranquility both inside and out. Featuring 3 + 1 bedrooms, 1 full bath, gleaming hardwood floors, and an open-concept layout with stainless steel appliances and a kitchen island. A spacious 20 x 40 insulated garage/workshop includes an art studio at the rear with its own 100-amp service, perfect for hobbies, projects, or creative pursuits. Extras: Newly maintained cistern with new lid, new heat pump, newer garage electrical, and more. Bring your toys, tools, and talents, this property is ready to welcome them all. (id:47351)
807 Robinson Street Unit# B
Burlington, Ontario
Looking for an affordable 1 bedroom downtown? This freshly renovated corner apartment has a living room, bedroom, plus a large eat in kitchen that’s perfect for cooking and entertaining. Bright windows bring in loads of natural light, and the quiet little street keeps things peaceful while still being steps from restaurants, the GO Train, shopping, and highway access. Updates include flooring, doors, hardware, cabinets, light fixtures, receptacles, switches, and paint—just move in and enjoy. Parking, heat, and maintenance are included, along with a great landlord. First/last, credit check, and references required. Available October 1. (id:47351)
. Mississagi Bay Rd
Huron Shores, Ontario
Feast your eyes on over 400 acres of pristine wilderness, featuring an unparalleled 7,497 feet of frontage along the stunning Mississagi River. Imagine waking up to breathtaking panoramic views, endless outdoor adventures, and complete privacy in your very own piece of paradise. Whether you're dreaming of building a luxurious riverfront estate, a secluded cabin retreat, or an outdoor enthusiast's getaway, this rare gem offers limitless possibilities. More details available upon request-don't miss your chance to own a slice of nature's finest! (id:47351)
281 Beaton Rd
Iron Bridge, Ontario
Stunning quality-built log home on beautiful Bright Lake! This 3-bedroom, 2-bath home offers open-concept living, dining, and kitchen areas with breathtaking lake views. Main floor features a bedroom and bath/laundry combination, perfect for single-level living. Enjoy outdoor living on the spacious deck built with attention to detail and storage underneath. Updates include roof, doors, and shingles (2020/21). Circular driveway for easy access and a 110’ dock invites you to make the most of the summer. Bright Lake is ideal for fishing and swimming, with close proximity to Hwy 17. Furnishings negotiable. Don’t miss this spectacular lakefront property! (id:47351)
27 Warren Avenue
Hamilton, Ontario
Welcome to 27 Warren Ave nestled in the highly desirable Balfour neighbourhood on the Hamilton Mountain. This home has been in the same family for over 60 years and has been well cared for. This solid brick bungalow has 3 bedrooms, kitchen, living room, dining room and 4-piece bath. The basement is finished and has a large rec room, 3-piece bath, laundry/shop and extra bedroom, great for a possible in-law setup with side door entry. Centrally located this home is sitting on a huge 50' x 160' lot with a single car detached garage. Close to everything, great schools, parks, restaurants, and public transit. (id:47351)
40 Norbury Drive
Markham, Ontario
Stunning Home On A Professionally Landscaped & Interlocked Pie Shaped Lot! Hardwood Floors Throughout W/ Oak Staircase & Metal Pickets, Coffered Ceiling & Plaster Crown Moulding, Wainscotting In Hallway, California Shutters & Blackout Blinds. Custom Kitchen W/ Quartz Countertops, Backsplash W/ Mosaic Tiles, Extended Cabinets, Pantry & Undermount Cabinet Lighting. Huge Master W/I With Custom B/I Organizers. Finished Bsmt W/Rec Room, Wet Bar & Gas Fireplace (id:47351)
66 Rowanwood Avenue
Brantford, Ontario
Wow!! You will be shocked by the size of this solid brick beauty. Don't let the exterior fool you. Not only is it sitting on a large mature lot (.21 of an acre) It also boasts 3822 sq ft of living space (2433 sq ft above grade and an additional 1389 sq ft below grade. This home is brimming with potential. Ideal for large/multigenerational families, or Investors looking to capitalize on the space and convert to multiple units. Either way at this price point it's a steal. This is not your typical 1.5 storey. Front entrance you'll walk into the sunlit front porch area which is adorned with plants. From there you'll enter the spacious living room with cove molding and hardwood floors, You'll love the space in the large eat in kitchen. 3 bedrooms and a 4 piece bath are also found on the main floor. The second storey is an Enormous space. Currently used as a second family room and the other large room could easily be used as a master Bedroom or games room. Use your imagination on the lower level. It's 1389 sq feet of partially finished space. Large fully fenced rear yard and tons of parking in the double concrete driveway. Great Echo Place location, close to all amenities with quick and easy access to the 403. (id:47351)
286 - 764 Danforth Avenue
Toronto, Ontario
Turnkey wireless retail business for sale in a prime location at 764 Danforth Avenue, steps from Pape Subway. This established store offers authorized partnerships with Koodo and Freedom Mobile, and includes an Android TV box and subscription. Featuring excellent street-front exposure, competitive lease at $2,825/month (HST included, utilities extra), and a lease term with 1 year remaining plus 5-year renewal option. The property includes approximately 800 sq. ft. of basement space with washroom, on-site parking, and easy accessibility. Fully equipped and operational from day one with strong foot traffic, loyal customer base, and opportunity to expand into cellphone and computer accessories, repairs, and additional services. Located in a high-demand retail zone on Danforth & Pape (East York). (id:47351)
46 October Lane
Aurora, Ontario
An Incredible Rare Find in Most Sought after Neighbourhood in Aurora Grove! This Extensively RENOVATED (Over $200K) from TOP to BOTTOM Semi Detached Features About 3,000 Sq.Ft Of Luxurious Living Space, 5 Bedrooms, 4 Washrooms, 2 Kitchens. Experience modern Elegance and Comfortable living in this beautifully Renovated Home, Featuring a spacious and thoughtfully designed layout. Bright Open Concept Main Floor Showcases Brand New White Oak Engineered Hardwood Flooring, Custom Gourmet Kitchen w/ Brand New PREMIUM Quartz Counters and Backsplash, S/S Appliances, Breakfast Area w/ Walk-out to Oversized Sun Deck and the Fully Fenced PRIVATE Backyard. Bonus Family Room w/ Centred Gas Fireplace, Breathtaking HUGE Primary Bedroom w/ Double Closets & Custom Ensuite Bathroom w/ Soaker Tub & Rain Shower! The fully FINISHED BASEMENT, featuring a SEPARATE ENTRANCE, Kitchen and Full 3 Pieces Bath and 2 Bedrooms! Big Size Bedroom with W/I Closet! adds incredible Potential for Rental Income $$$ opportunity. Outside, The Long Driveway Has Been Upgraded and Widened with Quality Interlock, Providing Both Practicality and Curb Appeal, enjoy the rare convenience of ample Parking, including a Garage with a Level Storage and a total of 3 Parking spaces, a standout feature in this prestigious community. Situated just minutes from Highway 404, top-tier schools, public transit, and premier shopping destinations, this location offers unmatched accessibility & lifestyle appeal. Recent upgrades elevate this home to move-in-ready perfection:WHITE OAK ENGINEERED HARDWOOD FLOORING (2025), BRAND NEW OAK STAIRS (2025), STYLISH NEW COUNTERTOPS AND BACKSPALSH (2025), RENOVATED WASHROOMS with SMART TOUCH MIRRORS (2025), FRESHLY PAINTED (2025), BRAND NEW FURNACE (2025), ROOF(2025), POTLIGHTS & CHANDELIERS(2025), PREMIUM ECOBEE THERMOSTAT(2025), SMART SECURITY DOOR LOCK (2025), With every detail meticulously updated, this property is a rare find that combines luxury, functionality, and investment potential (id:47351)
4675 Queen Street
Niagara Falls, Ontario
Prime commercial space available just steps from the University of Niagara Falls, surrounded by cafes, restaurants, salons, and other established businesses, offering excellent visibility, strong foot traffic, and a vibrant built-in customer base. The interior layout features multiple offices, conference rooms, a kitchenette, and two bathrooms, making it ideal for professional services, education, wellness, or creative studios. Located only one block from the historic Seneca Theatre, anticipated to reopen in the new year, this space is perfectly positioned within one of Niagaras most active and growing commercial corridors. (id:47351)
417 Edith Cavell Boulevard
Central Elgin, Ontario
Discover the magic of Port Stanley in every season. Just steps from the beach, restaurants, shopping and a short bike ride to downtown, this beautifully updated two-storey home puts you at the centre of one of Ontario's most beloved lakeside communities.Inside, the bright and welcoming layout includes a main-floor bedroom and two additional bedrooms upstairs, offering flexibility for family, guests, or the perfect weekend retreat. Sun-filled living spaces with warm coastal touches create an atmosphere that immediately feels like home.Step outside to a spacious deck and fully fenced backyard-ideal for relaxing with your morning coffee, hosting summer gatherings, or winding down after a day at the beach. Convenient on-street parking provides flexibility for you and your visitors. For added convenience, the Municipality of Central Elgin offers winter road parking for a small seasonal fee.Thoughtfully updated and offered fully furnished and decorated, this turnkey home is ready for year-round living, a seasonal escape, or a hassle-free investment property.This is lakeside living at its best. Book your private viewing today. (id:47351)
Basement - 15 Chelsea Road
Kitchener, Ontario
Beautiful 2 Bedroom 2 Bathroom, Separate Entrance Basement Detached House for Lease! With Separate Laundry. Located in the heart of Kitchener, easy access to various amenities, including shops, restaurants, park, and public transportation options. Tenants Pay 40% of all Utilities. Enjoy Renting This Gem! (id:47351)
1076 7th Avenue
Hanover, Ontario
This stunning custom-built home sits on a landscaped lot at the edge of Hanover and offers a modern multi-level design filled with natural light and thoughtful details. The welcoming foyer opens to a gorgeous kitchen with a large island, abundant cabinetry, plenty of counter space, and a walk-in pantry, flowing into the dining area with patio doors to a deck featuring a gas hookup for BBQs. The bright living room showcases oversized windows, while a powder room and laundry add convenience to the main levels. Upstairs, three spacious bedrooms include a primary suite with a walk-in closet and ensuite, with the remaining bedrooms sharing a full bathroom. The lower level boasts a cozy family room, additional bathroom, utility room, and an unfinished recroom ready to make your own. With extras like a forced-air gas furnace, central A/C, and in-floor heating in the primary suite, lower level, and attached garage, this home is the perfect blend of comfort, style, and functionality. (id:47351)
678 Centreview Road
Hastings Highlands, Ontario
50 acres and an RV to stay in, build your dream home on the large 1acre clearing with fire pit. 1/2km walk/ATV to an off-grid hunt cabin on a private 7-acre creek fed pond in Madawaska Valley, surrounded by 1,000+ acres of Crown land. RV features propane stove, oven, fridge & hot water heater for showers in wet bathroom. Plus toilet, A/C, tv, queen size bed and dining table ready for you to stay comfortably. Hunt Cabin is accessible via 15 min walk through a private old-growth forest trail. The partially renovated cabin abuts the serene pond, offering several water accesses. Crown land trails provide access to nearby lakes, including Kamaniskeg Lake and Hinterland Beach. Perfect for ATV's & snowmobiles. The wrap-around driveway allows easy turnarounds for big vehicles, + space for campers & trailers. Unlimited space to build your hunt camp, cottage, or dream home. The property is zoned Marginal Agricultural, allowing for more building & business opportunities not normally available. Managed Forest Tax Incentive Program (MFTIP) has been applied to this property, including a 10 year forest management plan providing a 75% cost reduction on property taxes, only $89/yr! (id:47351)
250 Champlain Street
Mattawa, Ontario
Prime investment opportunity! This well-maintained 10-plex offers ten spacious 2-bedroom units, each with in-suite laundry-a strong draw for tenants. 6 units are currently vacant, giving the new owner the immediate ability to set market rents and optimize cash flow. Many suites have already been renovated, reducing upfront costs and maximizing return on investment. Tenants pay their own hydro, further lowering operating expenses. With ample on-site parking and excellent income potential, this property is a valuable addition to any serious investors portfolio. (id:47351)
30 Harrisford Street Unit# 405
Hamilton, Ontario
Welcome to 30 Harrisford Street, Unit #405 – a bright and spacious 2-bedroom, 2-bathroom condo located in the highly desirable Red Hill neighbourhood of Hamilton. This well-maintained suite features large windows with eastern exposure, filling the home with natural light and offering tranquil garden views. The open-concept living and dining area is styled in fresh neutral tones, creating a warm and inviting space for everyday living or entertaining. T he kitchen is designed with both function and style in mind, offering granite countertops, stainless steel appliances (approx. 2.5 years old), and a generous pantry. The primary bedroom retreat includes a walk-in closet and a private ensuite bathroom, while the added convenience of in-suite laundry enhances everyday comfort. Residents enjoy access to premium amenities including a fully equipped exercise room, indoor saltwater pool, sauna, library, party room, workshop, games room, pickleball/tennis court, and even a carwash and vacuum station. Additional highlights include a secure underground parking space, large storage locker, 6 appliances, and a window A/C unit. With easy access to the Red Hill Valley Parkway, commuting and exploring the city has never been more convenient. (id:47351)
2 - 650a Queen Street W
Toronto, Ontario
Located in one of the trendiest areas in Toronto! Spacious studio apartment with kitchen, breakfast bar and ensuite laundry. Stunning private deck for your morning coffee/tea or an evening with family & friends. Transit at your front door and close to excellent amenities such as CB2, Terroni, Cumbraes, Dark Horse Espresso Bar, Loblaws, Winners, Trinity Bellwoods & Stanley Park, King West, and so much more! (id:47351)
46 Kelso Drive
Haldimand, Ontario
Well Maintained, very bright and relaxing, modern, open concept layout with 4 bedrooms and 2.5 bathrooms located in a growing neighbourhood. Ideal to own an affordable house close to Hamilton. Highway access, schools and amenities in the neighbourhood. (id:47351)
510 - 60 Byng Avenue
Toronto, Ontario
*Rarely Offered* Corner Suite 2 Bedrm + Den + 2 Full Bath* Wrapped around Balcony W/Breath-taking Unobstructed South East View* Offering 9' Ceilings Newer Luxury Vinyl Plank Flooring T/O* Amazing Split Layout W/Lots of Privacy* Extra Large Windows Create An Inviting Retreat - Filling the Suite W/Natural Light and Showcasing Green views All Year Round* Den Could Be Used As Study Rm Or Fit Single Bed* Modern Eat-In Kitchen W/Chef Collection of Appliances* 1 Parking Spot + 1 Locker Incl* Maint Fee Incl All Utilities* Excellent Mgmt and Amazing Facilities* Step to To Subway, Loblaws, Restaurants, Movie Theater, Restaurants. Shows A+++ (id:47351)
