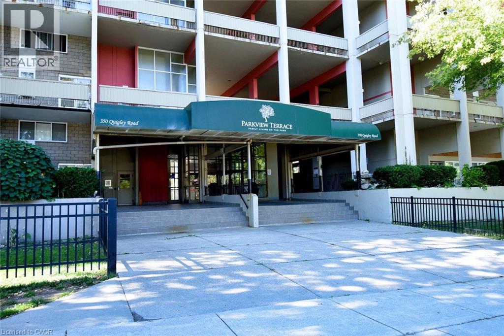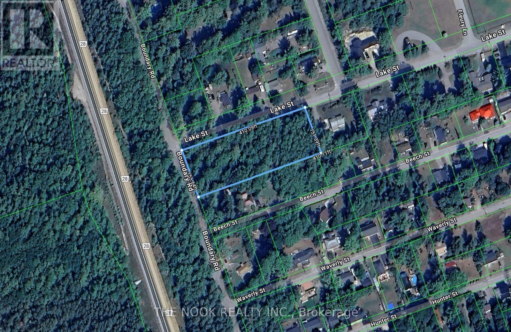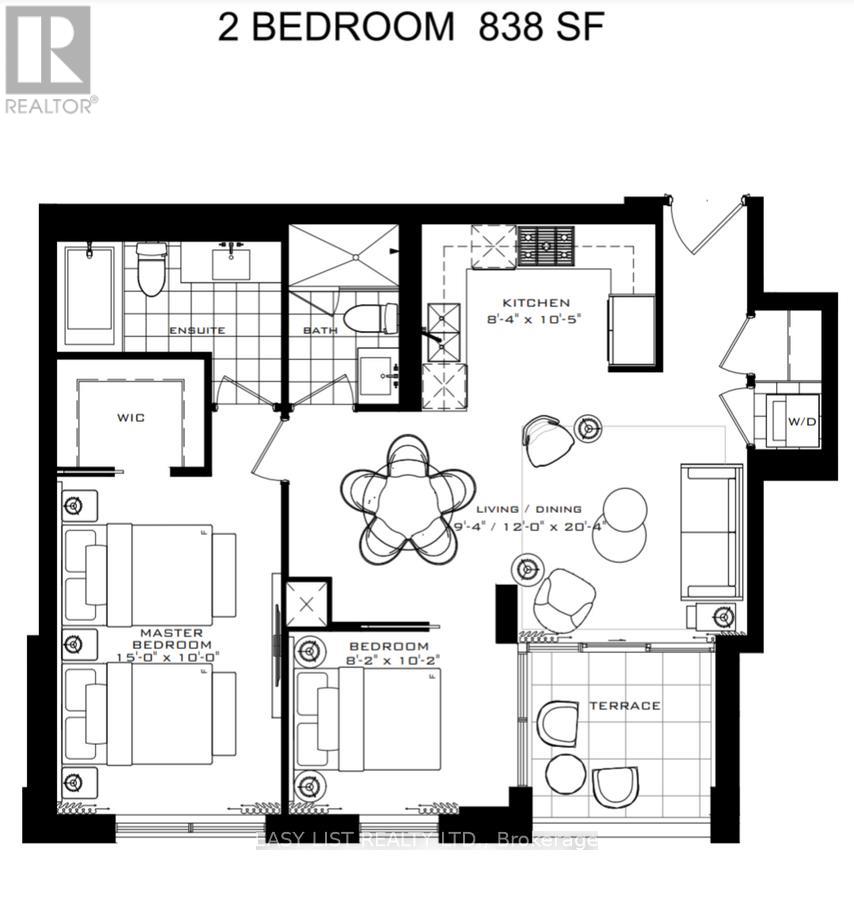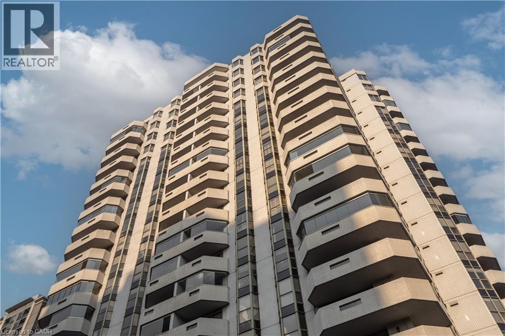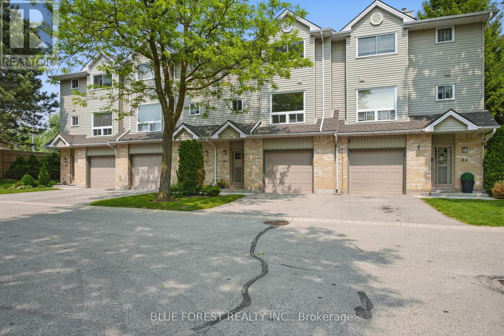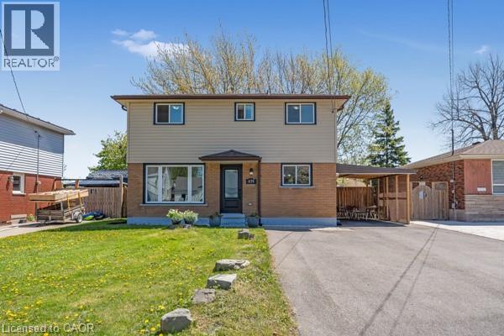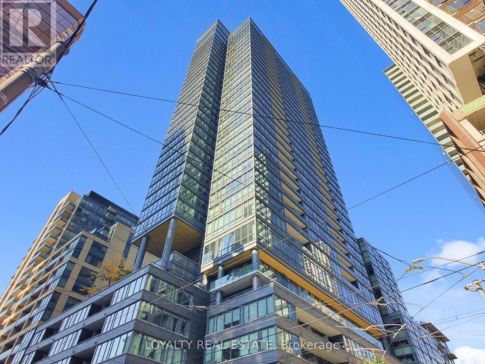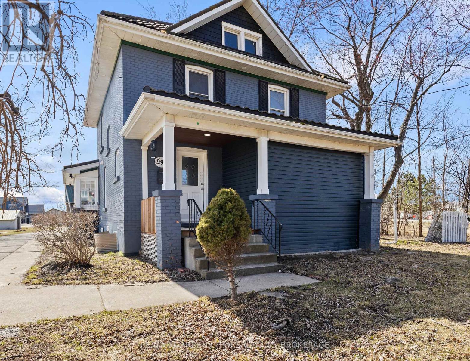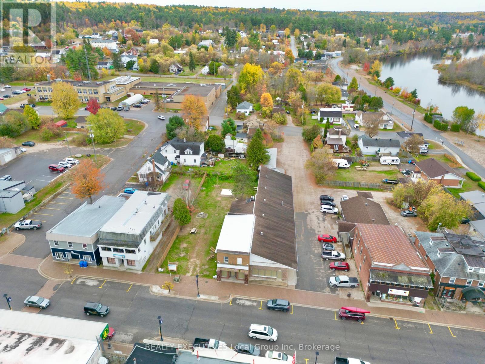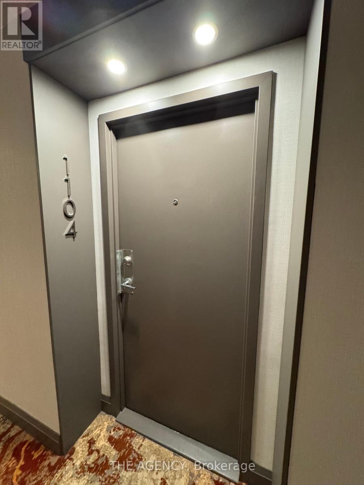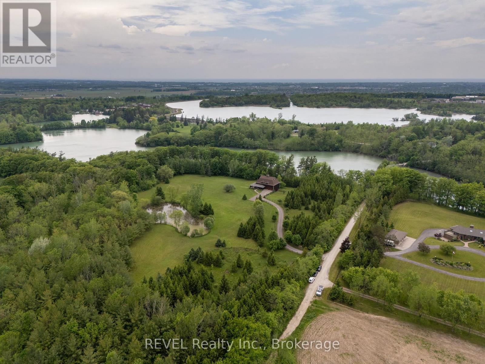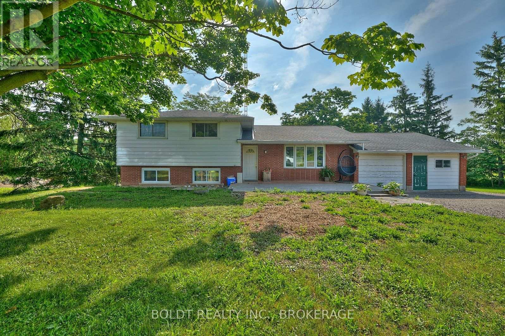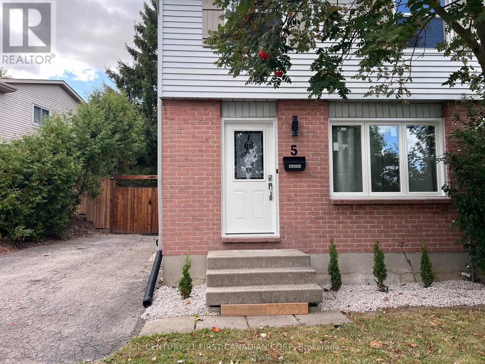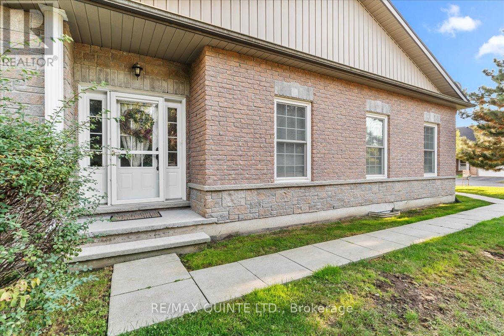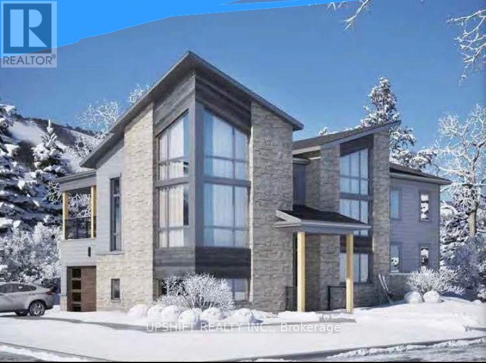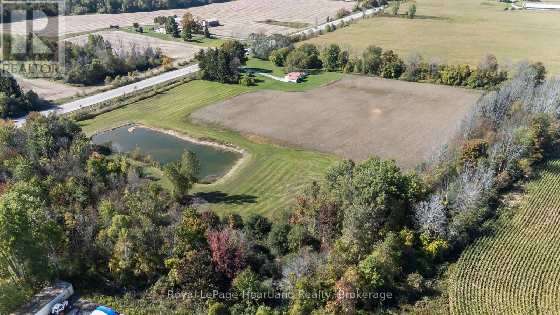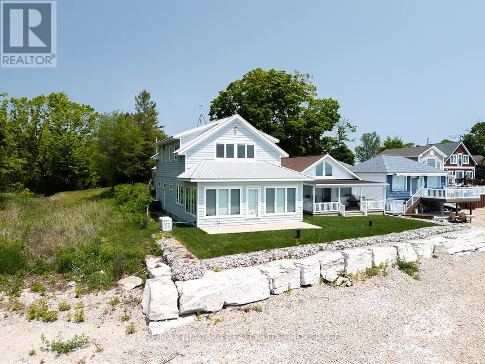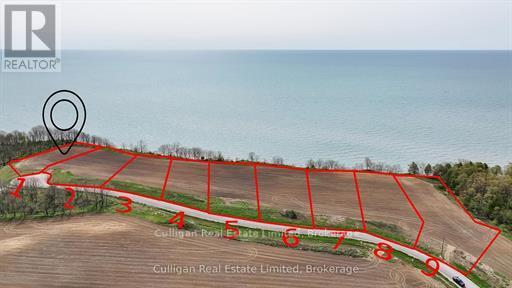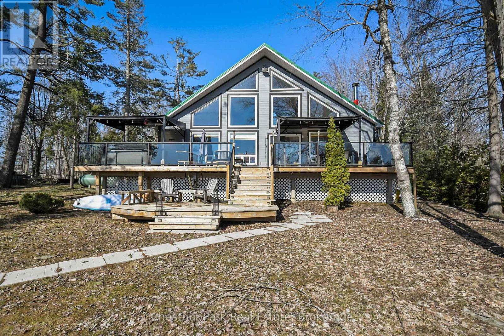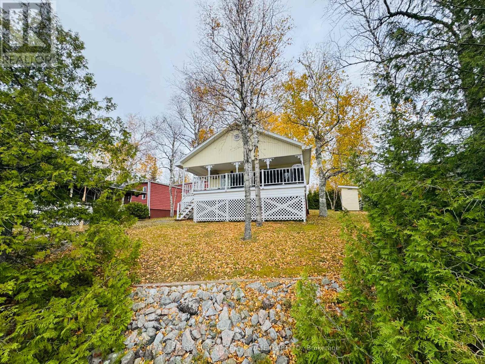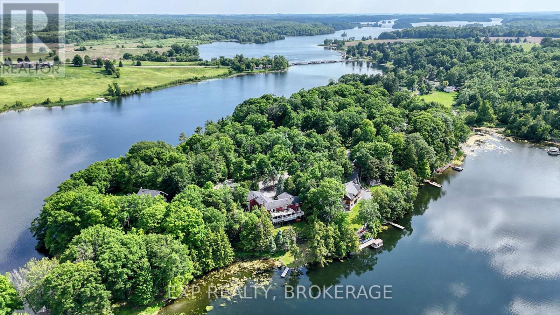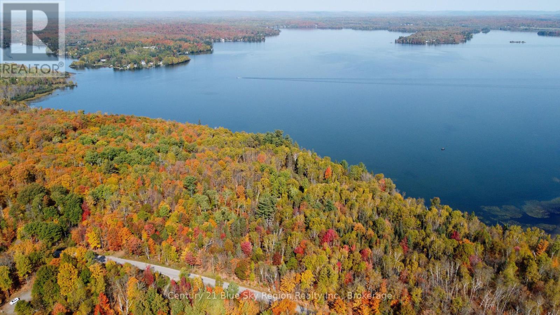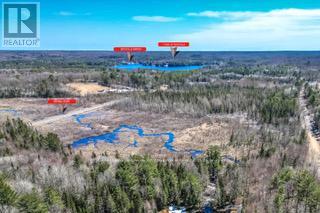350 Quigley Road Unit# 212
Hamilton, Ontario
Welcome to Parkview Terrace, offering wide open spaces, convenience and community. This bright and spacious condo has been freshly painted and offers stunning west-facing views over the Greenhill Park creek and trail. The two-storey layout of this apartment-style condo is perfect for families and features 3 upper bedrooms and a recently updated (2024) 4 piece bath. Enjoy an open and airy main floor with plenty of natural light. The kitchen has laundry hookups and laundry facilities are also available in the building. The living and dining area steps out to a large private balcony with views over this vibrant complex. Other features include a children's playground, two basketball courts, a community garden, pet-friendly amenities, bike storage, a party room, one underground parking space and a large storage locker. Just minutes from the Red Hill Valley Parkway for an easy commute and close to schools, parks, and shopping. With over 1100 sq ft on two floors backing onto lush green space and scenic trails, this home offers the perfect blend of urban living and natural beauty. (id:47351)
0 Boundary Road
Hamilton Township, Ontario
Build your dream home in the heart of Bewdley! This unique 1.2-acre corner lot, located at Lake Street and Boundary Road, offers an incredible opportunity just steps from Rice Lake, local restaurants, the pharmacy, and more. Enjoy the privacy and space of a large parcel while being part of a charming and growing lakeside community. Some features include: Paved, year-round maintained road access, natural gas, hydro, and high-speed internet available at the road, convenient location close to Hwy 115, 407, 401, Port Hope, and Peterborough. Bring your vision to life on this rare blank canvas in Bewdley! (id:47351)
220 - 505 Glencairn Avenue
Toronto, Ontario
For more info on this property, please click the Brochure button. Suite 220 at 505 Glencairn Ave, Toronto, offers five-star living in a brand-new condo with resort-style amenities, including indoor and outdoor pools, a fully equipped fitness room, an on-site restaurant, and guest suites. The residence features marble bathrooms, high-end appliances, custom closets, and a private porch for relaxing or entertaining. The property has not yet been assessed and no ARN has been issued. The exterior photo shown is an example rendering. Do not miss out! (id:47351)
67 Caroline Street S Unit# 5a
Hamilton, Ontario
The Bentley, conveniently located in downtown Hamilton, is within walking distance to the downtown core and the vibrant shops and dining on Locke St. This spacious, bright unit features new windows throughout, enhancing the natural light and energy efficiency. The large living room overlooks downtown—perfect for entertaining. The primary bedroom includes a generous walk-in closet and a full ensuite bath with a jetted tub. The second bedroom also offers a large walk-in closet, providing ample storage. The balcony off the living room (approximately 12' x 6') is ideal for enjoying warm summer evenings or morning coffee. The unit includes one underground parking space. A brand-new, larger washer will also be installed, adding extra convenience for residents. The gym has been recently renovated, and the party room features a full kitchen with ample seating for large family gatherings. You owe it to yourself to check this one out! (id:47351)
82 - 1990 Wavell Street
London East, Ontario
Big, Bright & Beautiful 3 level townhouse with great open views to the east from the main living space! Most flooring was replaced in May 2025, and most of the unit has been freshly painted. Sunny kitchen has been updated with extra cabinets installed as a pantry/coffee bar, along with a central island, and newer backsplash. The ground level offers inside access to the garage, lots of storage space, and a lovely family/hobby space with oversized sliding doors to the private patio area. Super spacious bedrooms on the upper level, all with large east/west facing windows! Excellent private location within the complex! Park the car and walk to the Argyle Shopping District, Library, Arena, Community Centre and Clarke Rd High School! (id:47351)
879 Upper Sherman Avenue
Hamilton, Ontario
Stunning Newly Renovated 4-Bedroom Home on Hamilton's East Mountain! Step into this beautifully updated 2-Storey Home, ideally located on a premium lot in a sought-after neighbourhood. Featuring a brand-new custom kitchen with sleek Corian countertops, matching backsplash and luxury vinyl flooring, this home is designed for modern living. Enjoy the charm of oak staircase accents, updated lighting, new windows, and both interior and exterior doors. Major updates include the roof, furnace, and central air-all completed in 2020. The spacious, paved driveway fits up to 5 vehicles and includes a convenient carport. Relax or entertain in the huge, fully fenced backyard complete with two storage sheds. Move-in ready and truly a must-see-don't miss your chance to own this gem! (id:47351)
3305 - 8 Charlotte Street
Toronto, Ontario
Experience luxury living 1800sq 3-bedroom, 3-bathroom corner suite at King Spadina, a high floor with breathtaking southeast lake and city views. Featuring a functional split-bedroom layout, open balcony, designer-curated classic furniture, and high-end finishes, this residence blends comfort with cinematic elegance. Enjoy resort-style amenities including an infinity pool, gym, theatre, party room, sauna, guest suites, BBQ terrace, and 24-hourconcierge. Located in the vibrant King Spadina district, you are steps from the Financial Core and top dining, with subway, highways, shopping, and the lakefront all nearby, while enjoyingthe peace of a quiet street for relaxed living. This is a rare opportunity to own a luxurious lakeview condo in one of the city's most desirable addresses (id:47351)
997 Niagara Stone Road
Niagara-On-The-Lake, Ontario
Rare opportunity to own almost 7 acres in the heart of Niagara-on-the-Lakes wine country, with roughly 4.5 acres of farmland and dual road access from Niagara Stone Road and Line 4. This property offers exceptional potential for agriculture, agri-tourism or as a fabulous hobby farm. The renovated home (2022) features 5 bedrooms, 3 full bathrooms and a versatile loft space ideal for an office or playroom. The basement was fully waterproofed in 2024. Additional highlights include a barn with hydro, municipal water, natural gas, and hydro services. Located within walking distance of renowned wineries such as Gretzky Estates and Trius, this property offers both convenience and potential. The layout allows for the possibility of using one entrance for the residence and the other for agricultural or business purposes. Situated on the main road leading into Old Town Niagara-on-the-Lake, this property presents a unique investment opportunity in a sought-after location. (id:47351)
328 Main Street
Mattawa, Ontario
If you're feeling "entrepreneurial", don't miss this opportunity to own a spacious, commercially zoned building right in the heart of Mattawa's charming downtown core. Formerly home to Scotts Discounts, this versatile property offers over 12,000 sq. ft. of functional space. The layout includes a bright retail storefront, office area, and a large flexible space ideal for warehouse use, a garage, storage or other business needs. The flex space also features 2 grade-level loading bays and ample rear parking. Available immediately, this property offers a prime location with endless potential! (id:47351)
1104 - 1155 Bough Beeches Boulevard W
Mississauga, Ontario
Welcome to the prestigious Orchard Place 2, nestled in the tranquil and family-friendly Rathwood community. This bright and Well maintained suite offers 2 generous bedrooms plus a versatile den/solarium, along with 2 well-appointed washrooms, providing both comfort and functionality. Just steps away from Rockwood Mall, convenient transit options, and a wealth of city amenities, this home delivers the perfect balance of serenity and urban accessibility. Added value comes with one parking space and a rare oversized locker, ensuring ample storage and convenience. (id:47351)
3111 Faywell Road
Thorold, Ontario
Welcome to 3111 Faywell Road situation in the quaint town of Fonthill. Once known as the 1896 "Old SeedBarn" this country barn style home has been reclaimed and rebuilt on this 17 acres parcel of land that boasts walking trails, a private waterfront pond, a long winding driveway and a golfing green. With nearly 1200 feet of Lake Gibson waterfront, enjoy your coffee with morning waterfront views on your wraparound covered porch and veranda. Make your way inside, the main features a stunning open concept dinning, living and kitchen area with nearly 17 foot ceilings. Custom wainscotting and panels cover every inch of this character home. With exposed beam construction you are able to take in the detailed craftsmanship of this build.Primary bedroom, ensuite and custom walk in closet conveniently located on the main level. Make your way up the staircase to the loft entertainment area with a wet bar. Additionally you will find another bedroom and full bathroom. The home features nearly 10,000 sq/ft; 2550 sq/ft of finished living space, 2400 sq/ft drive in basement, three car garage and additional 4661 sq/ft of constructed spaces. The lower level features a workshop, entertainment area and plenty of space for the car enthusiast. Not to mention the three car attached garage with a second storey waiting for your finishing touches. (id:47351)
3305 Nineteenth Street
Lincoln, Ontario
Discover the perfect blend of country charm and modern comfort in this newly completed 1-bedroom basement apartment. Located in the heart of wine country, this cozy and stylish suite offers a peaceful retreat while keeping you close to renowned wineries, scenic trails, and all the beauty the countryside has to offer. Your all-Inclusive rent covers utilities, making budgeting a breeze. Experience modern living in this thoughtfully designed suite featuring an open-concept layout with abundant natural light, stylish finishes, and a welcoming atmosphere. The functional kitchen boasts contemporary cabinetry, ample counter space, and quality appliances, seamlessly flowing into the cozy yet spacious living area perfect for entertaining or relaxing. With a warm and inviting ambiance, this suite is designed for comfort and convenience. Nestled in a tranquil rural area, perfect for nature lovers. The best of country living with the convenience of being just a short drive to local amenities, shopping, and dining. Whether you're a wine enthusiast, outdoor adventurer, or simply looking for a peaceful place to call home, this apartment is a must-see! (id:47351)
5 Chiddington Gate
London South, Ontario
Welcome to this fully renovated 3-bedroom semi in sought-after Lockwood Park! Featuring over $100K in 2025 upgrades, this move-in ready home showcases a bright open layout with solid wood cabinets, new white shaker-style kitchen, quartz counters, mosaic backsplash, LVP flooring, pot lights, and four newer stainless steel appliances. Enjoy the beauty of orange peel ceilings throughout and newer patio doors that lead to a stunning backyard. Upstairs offers three spacious bedrooms and a modern 4-piece bath, while the finished basement provides additional living space. Major updates include a 2024 roof, lifetime windows, new steel doors, fresh paint, updated bathrooms, a large deck, new sod, double gates, and a 10' x 9' shed. The exterior is equally impressive with a beautiful front lawn, backyard gardens accented with stones and concrete edging, and evergreen trees that enhance curb appeal. Conveniently close to schools, parks, shopping, the hospital, and restaurantsthis property perfectly blends style, comfort, and convenience, ideal for families or first-time buyers. (id:47351)
23 - 1 Rosemary Court
Prince Edward County, Ontario
Popular Rosemary Court condominiums - carefree lifestyle, friendly neighbourhood community. #23 Rosemary Court is an end unit. Very bright with open concept living/dining room and kitchen. Master bedroom with ensuite. Appliances included. Close walking distance to shopping and restaurants. Immediate possession available. Single car garage. Partial finished lower level. Maintenance fees $495/mo. (id:47351)
141 Springside Crescent
Blue Mountains, Ontario
Yearly or minimum 30 days rental -- Available as of April 1st , 2026 Luxury Blue Mountain Villa Experience luxury mountain living in this fully furnished 6-bedroom, 5-bath villa just steps from Blue Mountain Village. Offering over 4,000 sq. ft. of elegant space plus a furnished lower level, this home combines chalet charm with modern sophistication. Enjoy a chef's kitchen with Sub-Zero and WOLF appliances, a grand lodge-style great room with fireplace, and an entertainer's theatre and games room. A serene yoga/library retreat provides a quiet escape after a day on the slopes. Outdoors, relax on the mountain-view loggia, with a double garage, parking for 6, and EV charger for convenience. Located steps from BMVA shuttle access and close to skiing, trails, Scandinave Spa, and summer beaches - ideal for all-season enjoyment. Available April 1st, 2026 - $10,000/month (seasonal rental). Please call Bhupender Taneja @647.712.4383 or email offers to info@upshiftrealty.com (id:47351)
1539 6 Concession N
Clearview, Ontario
Welcome to this charming 1 1/2 story home with history and character! Once a one room schoolhouse, it has been thoughtfully converted to a 3 bedroom home with loads of potential. The main floor features an inviting open-concept living room and kitchen, a spacious primary bedroom, a 4 piece bathroom with recently installed tile, a versatile second bedroom or office, sunroom and a welcoming foyer with newly installed tile. |The second floor offers two adjoining bedrooms, connected by a doorway. One of the rooms is currently being used for storage, providing flexibility for your needs. With a little vision, the upper level could be transformed into one spacious primary suite or as a cozy family room. House is wired for a generator with a 100 amp generator panel and has an upgraded main electrical panel to 200 amp. With a detached 2 car garage all nestled on a rural 1/2 an acre lot. (id:47351)
78 Bruce Rd 86
Huron-Kinloss, Ontario
4-Bedroom Country Home on Nearly 9 Acres with Pond | Workshop & Barn | Prime Location! Discover the charm of country living in this 4-bedroom, 1-bathroom home nestled on a beautifully scenic 9 acres. Perfectly located off the main highway, this property offers an ideal balance of rural tranquility and convenient access to the nearby communities of Wingham and Lucknow. The property has approximately 6 acres of workable land, providing ample space for hobby farming, gardening, or outdoor recreation. A large insulated 50' x 30' workshop, complete with hydro and running water, offers endless potential for projects, storage, or small business use. In addition, there's an attached 19' x 20' barn or lean-to, adding even more functionality and versatility to the property. The home's exterior exudes charm and curb appeal, featuring a durable steel roof, a welcoming cedar porch, and an eye-catching red stucco finish that beautifully complements the natural surroundings. Whether you're seeking a peaceful homestead, hobby farm, or a property with room to grow, this one-of-a-kind rural retreat has it all. (id:47351)
12895 Old Lakeshore Road W
Wainfleet, Ontario
Year-Round Lakefront Living! There's still time to enjoy beach days this season at 12895 Old Lakeshore Road in Wainfleet. This 2,264 sq.ft. year-round home sits at the west end of Old Lakeshore Road, right beside Long Beach Conservation Area, and offers a prime setting on the shores of Lake Erie. Built new in 2009, this two-storey, 3 bedroom, 2 bath home sits on a 300 deep lot that extends into the lake and includes its own sandy beach. Solidly constructed with Maibec siding-valued for its long-lasting finish and durability-a metal roof, and high-quality windows, its a home built to stand the test of time on the waterfront.The open-concept main floor includes two bedrooms, a full bath, and a bright kitchen with custom cabinetry that flows into the living and dining areas. A gas fireplace adds warmth, while the front room lined with wall-to-wall windows frames the water and fills the space with natural light. A walk-out leads to the sunny front patio and lawn, stretching to the protective seawall and sandy beach with shallow, family-friendly waters.Upstairs, a spacious loft with vaulted ceilings, large lake-facing windows, a private 4-piece bath, and walk-in closet serves as an ideal, private primary suite or an airy gathering space. Wood accents throughout bring a relaxed beach house feel, with lake views enjoyed from almost every room. Additional highlights include a whole-home natural gas generator, outdoor shower for rinsing off after a day on the beach, full insulated basement ready for finishing or storage, and a detached single garage. The home is serviced by a cistern and an extensive water treatment system that includes reverse osmosis, a whole-home UV light, and additional filtration.A rare opportunity to own a lakefront property in one of Niagara's most loved communities. (id:47351)
Unit 2 Bluffs Road
West Elgin, Ontario
Discover this exceptional ongoing development featuring 9 lots, located away from the hustle of city life. Hydro and water are available at the lot line, and this property is part of West Elgin Vacant Land Condominium No. 39. With condo fees of just $160/month, you'll enjoy services such as street lighting, road maintenance, and a condo reserve fund.This prime location offers breathtaking cliff-side views of Lake Erie, with quick access to the Pt. Glasgow public beach and marina, just a short walk away. Enjoy world-class Walleye fishing, kayaking, canoeing, water skiing, and more. Nearby, you'll find walking trails, local craft breweries, wineries, seasonal blueberry farms, markets, golf courses, and camping options. Neighbouring lands to the East are approved for over 44,000 sq. ft. of mixed-use development, offering future opportunities for shops, pubs, and eateries. (id:47351)
7609 Somerset Park
Ramara, Ontario
Your Severn River adventure awaits. Nestled at the end of a private road, this turnkey four-season sanctuary offers 137 feet of pristine Severn River frontage, blending tranquility with effortless access to Lake Couchichings open waters just minutes away by boat. Designed for seamless entertaining, the property features five spacious bedrooms that comfortably sleep 12. The heart of the home is a gourmet kitchen renovated to perfection, featuring sleek quartz countertops and a sprawling center island ideal for family gatherings. Natural light floods the open-concept living area, while the lower level transforms into an entertainment haven with space for games or lounging. Step outside to a private waterfront paradise: shallow beach entry as well as deep, clear waters perfect for swimming, kayaking, or fishing, paired with a generously sized lot for gardening or outdoor dining. The properties secluded location ensures peace, yet it remains minutes from amenities and year-round activities.With recent upgrades, a functional layout, and no detail overlooked, this cottage is primed for immediate enjoyment. Rarely does a property with this blend of luxury, location, and versatility hit the market. Proven rental income too. Train line inactive behind property - just rail storage. Schedule your showing today before this gem is gone. (id:47351)
53 Lefebvre Peninsula Road
Kapuskasing, Ontario
A true Northern Ontario waterfront gem on beautiful Remi Lake! This exceptional property offers a breathtaking panoramic view of the lake and boasts the best seat in the house for unforgettable sunsets. The main residence, built in 1979, is a cozy, fully insulated, year-round home featuring approximately 760 sq ft of living space with two bedrooms, one bathroom, and a bright open-concept kitchen and living area. The kitchen showcases oak cabinetry and a patio door leading to a large covered wrap-around deck overlooking the lake - perfect for morning coffee, BBQs, or watching the sunset. A wood fireplace adds warmth and charm, while abundant natural light enhances the inviting atmosphere. A secondary three-season guest dwelling offers flexible options for extended family, guests, or short-term rentals and includes a large bedroom, bathroom, cozy open-concept living area, woodstove, and electric heat. It is partly insulated and could easily be converted to four-season use. The propertys laundry facilities are located within this dwelling. Outdoor living here is truly special, featuring a 16 ft x 16 ft screened-in gazebo with electricity, custom winter panels, and a new roof (2024), a boathouse with an upper deck and power hookup accommodating up to a 16-foot boat, a dedicated firepit area, interlock driveway, and a spacious detached heated and insulated garage (24 ft x 36 ft) across the road with 12-foot ceilings and infrared heating. Additional highlights include a lake water system with three-stage filtration, separate hot water tanks for each dwelling, vinyl windows (2001), convect-air backup heaters, and an A/C wall unit in the main home. Whether youre seeking a peaceful year-round residence, a multi-generational family retreat, or an investment with rental potential, this property offers endless possibilities in a serene, private setting on one of Northern Ontario's most desirable lakes. ** This is a linked property.** (id:47351)
5525 Rideau Road
South Frontenac, Ontario
An exquisite multi-family waterfront sanctuary with lucrative Airbnb potential! This exceptional 3-level home on the picturesque shores of Little Cranberry Lake, part of the renowned Rideau Canal system, redefines luxury and versatility. Perfect as a lavish family retreat, a multi-generational residence, or a high-income investment property, this expansive home spans over 5,000 sq/ft and offers endless opportunities. Tucked away at the end of a quiet cul-de-sac, the property provides rare privacy, tranquillity, and sweeping lake views from multiple tiered decks overlooking your own waterfront. Enjoy swimming, boating, and relaxing on the brand-new dock (2024), with convenient lock access to neighbouring lakes. Each level has its own private entrance and kitchen, creating ideal spaces for independent living or rental income. MAIN LEVEL (1,939 sq/ft)is designed as a bungalow from the street view. This level features 3 spacious bedrooms, 2 bathrooms, a generous kitchen, dining room, and a sunken living room that flows seamlessly to a large upper deck. A mudroom/laundry room and direct access to the attached double-car garage add practicality. MIDDLE LEVEL offers 2 additional bedrooms, a stylish 3-pc bathroom, and a magnificent great room with kitchen and walkout to the second-tier deck with stunning lake vistas. LOWER LEVEL includes another bedroom, a bathroom, and a great room that opens to the backyard. A workshop with exterior access provides excellent storage and hobby space. Additional highlights include a modern propane furnace, a merged double lot for enhanced privacy and future development potential, and a sandy shoreline ready to be revitalized for swimming and boating. Whether you dream of a luxury waterfront lifestyle, a peaceful cottage escape, or a profitable investment, this one-of-a-kind property offers it all.Schedule your private showing today. (id:47351)
1061 South Shore Road
East Ferris, Ontario
One of a kind! Rare opportunity to own 25 acres of developable waterfront land on beautiful Lake Nosbonsing in sought-after East Ferris. Located 3.5 hours North of Toronto and 25 min SE of North Bay this property features over 1,200 ft of frontage on a paved municipally maintained road and 1,700 ft of useable shoreline on Lake Nosbonsing with an additional 250+ ft along the mouth of Depot Creek. The property features mature hardwood forest with a mixture of beautiful maple trees, yellow birch, select pines and hemlocks. There is a driveway leading through the property down towards the lake, where sits a simple yet cozy and picturesque 600 sq ft, 3 bedroom cottage with a 2-piece toilet along the water's edge with breathtaking views down the main lake! The shoreline is firm and natural and offers great fishing, boating, paddling and winter snowmobiling! Ideal property for a family compound or potential development. (id:47351)
9 - Lot 18 Concession
Lake Of Bays, Ontario
Attention all Developers! Newly Severed Eight Residential Building Lots in Prime Baysville Location. Stately Lots ranging in size from 2 Acres to 24 Acres. Survey has been Completed. Driveway Permits have been Approved. Minutes to Town, Marina, Restaurants and Boutiques. Unique Opportunity to Develop on 54 Plus in Muskoka. (id:47351)
