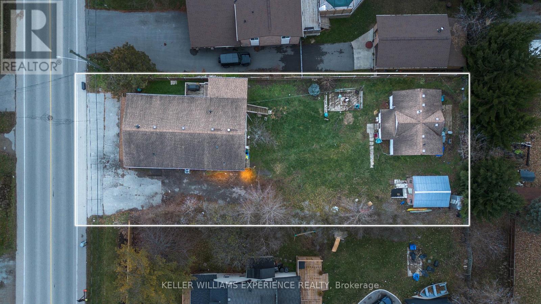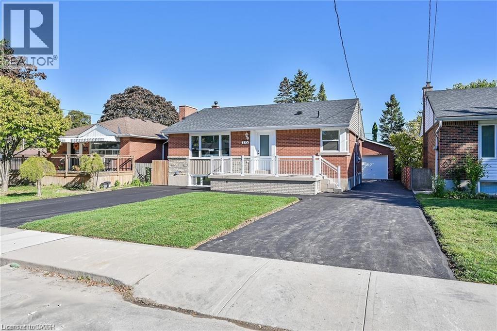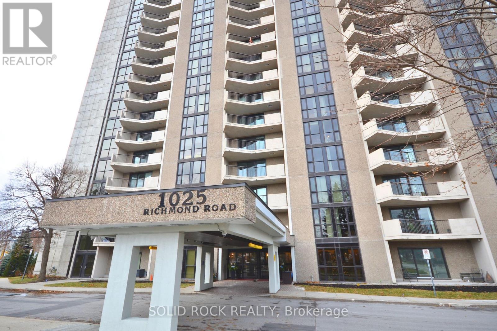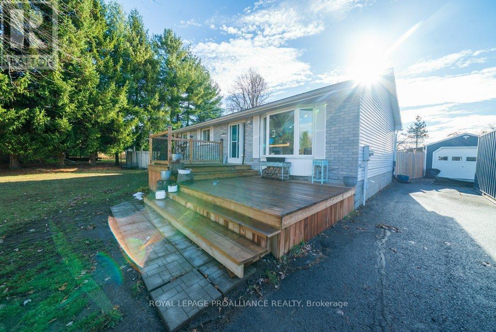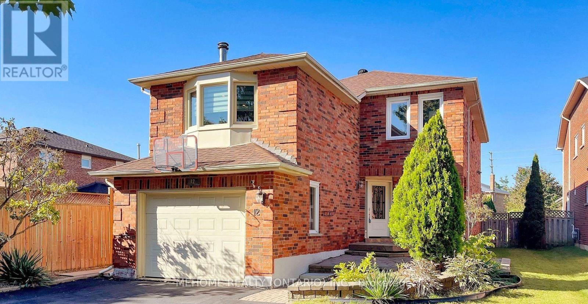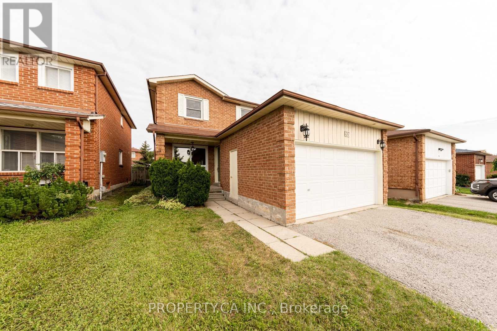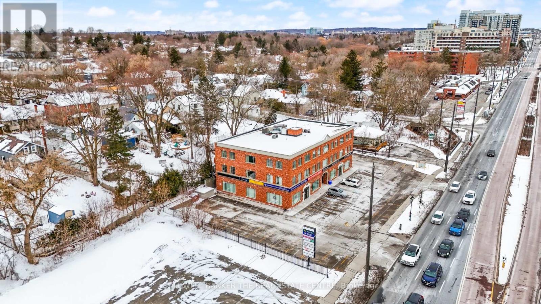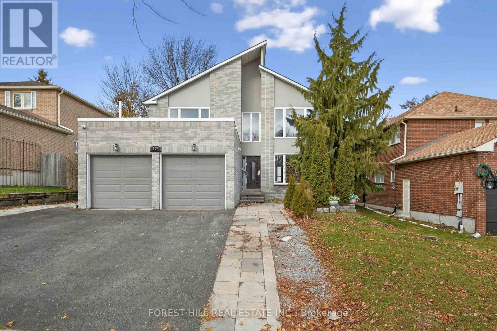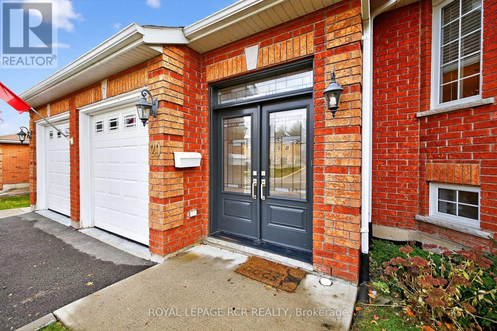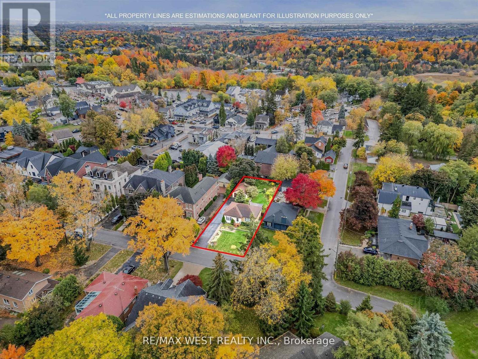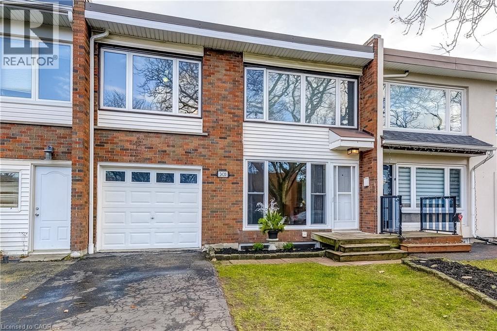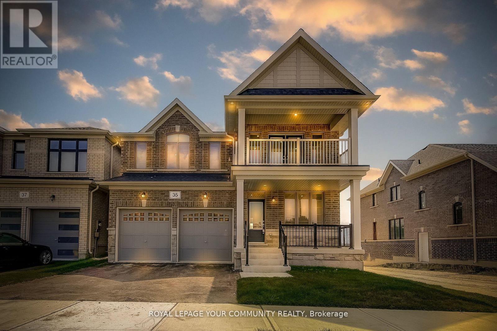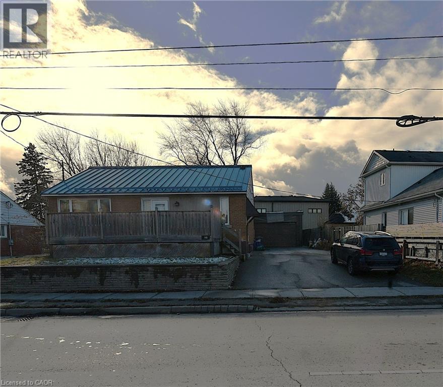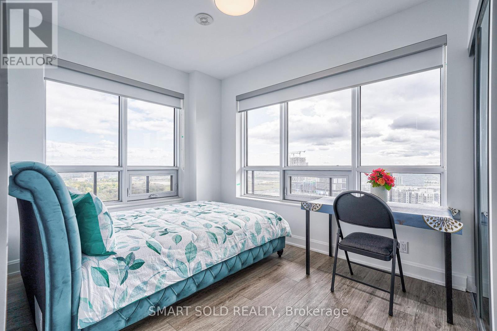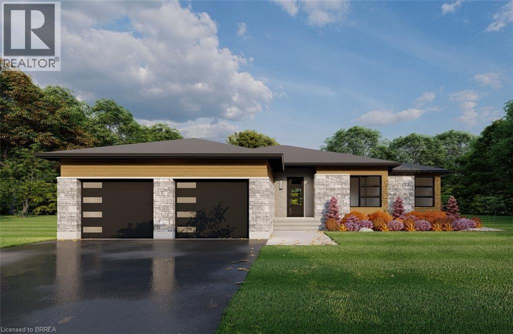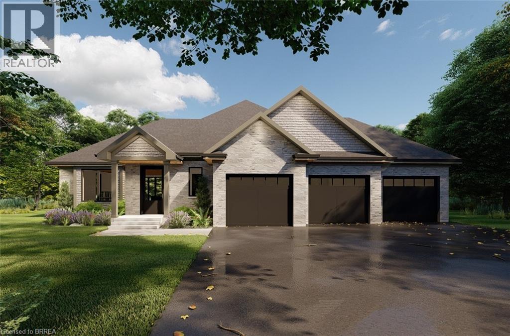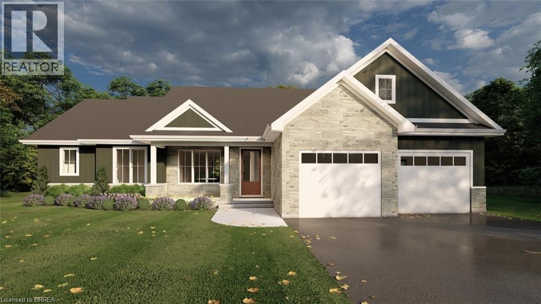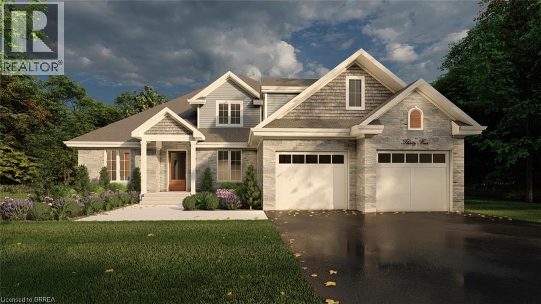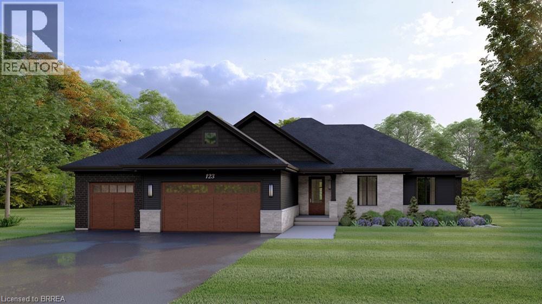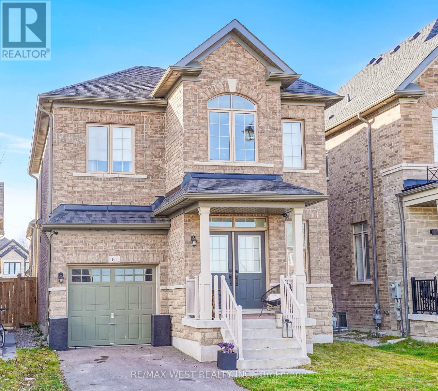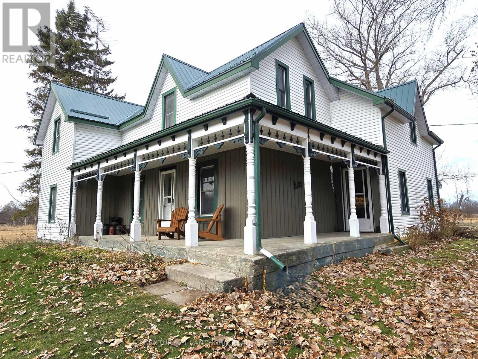1024 Ewart Street
Innisfil, Ontario
Discover an exceptional and versatile investment opportunity just steps from Lake Simcoe. This unique mixed-use property offers multiple income-generating spaces on one expansive lot, ideal for investors, multi-generational living, business owners, or those seeking flexible rental potential.The front of the property features a dedicated commercial unit with excellent visibility, perfect for retail, office, or service-based businesses. Behind it, you'll find a fully equipped 2-bedroom bunky/granny suite complete with a kitchen and full bathroom-ideal as a guest suite, rental unit, or short-term accommodation.The upper level of the main structure includes a spacious 3-bedroom residential suite, offering a full kitchen and a modern, updated bathroom. A separate rear unit with 2 bedrooms 1 and a half bath provides yet another opportunity for long-term tenants or additional income streams.With multiple kitchens, separate living spaces, and distinct entrances throughout, this property delivers incredible flexibility for a wide range of uses, including potential Airbnb operations, multi-unit rental strategies, or live-work arrangements.Located just a 3-minute walk to Lake Simcoe, this property combines strong income potential with an unbeatable lifestyle location. Close to beaches, parks, marinas, schools, and major amenities, 1024 Ewart offers limitless possibilities for the right buyer.A truly rare opportunity in the heart of Innisfil-this is a property you won't want to miss. (id:47351)
175 East 45th Street Unit# 1
Hamilton, Ontario
**Huge detached garage with power included - Perfect for trades person or hobbyist**. Exceptionally stunning, rare find, 1000 sq ft main floor unit. Open concept 3 bedrms, 1 bathroom, professionally finished with chefs dream kitchen styled with quartz countertop/backsplash, stainless steel appliances and a convenient pot filler. Open concept living room with electric fireplace and large windows. Bathroom finished with designer vanities and glass shower. Convenient In suite laundry. Fire separation between main and basement units, resilient channels, safe & sound insulation in basement ceiling, hardwired interconnected smoke alarm and CO detectors, New furnace with smoke detector for added fire safety, New A/C, New roof , windows, plumbing, flooring, railing, baseboards, trim, doors, pot lights, paint. Located close to parks, schools, Shopping, churches, Rec center. Please provide credit report, job letter, 2 pay stubs, ID, rental application, references (Landlord and Personal). Content insurance certificate required before occupancy. Don't miss out - check it out today and fall in love! (id:47351)
607 - 1025 Richmond Road
Ottawa, Ontario
This bright and updated 2 bedroom, 1.5 bath rental offers comfort in an unbeatable location. Just steps from beautiful waterfront trails, with shopping and daily essentials only minutes away, this home provides exceptional convenience with future LTR station right out the front door. Inside, you'll enjoy a recently renovated kitchen and new flooring throughout, creating a fresh and inviting living space. The building offers some great amenities, including an indoor pool, exercise room, billiards room, party room with full kitchen, workshop, tennis, pickleball, and squash courts, card-pay laundry on every floor, a car wash station, one underground parking space, and visitor parking in the front and back of the building. All utilities, parking, storage locker, and amenities included in the rent. This is a rare opportunity to enjoy comfort, value, and convenience all in one place. (id:47351)
26 Dollar Crescent
Greater Napanee, Ontario
This immaculate, brick & vinyl bungalow offers a perfect blend of comfort and entertainment in a highly desirable, quiet cul-du-sac. The home features 2+1 bedrooms (can be converted back to 3 main floor bedrooms) and 1-4pc, 2-2pc bathrooms, making it spacious and well-equipped. It sits on a private, fully fenced lot with a large yard, ideal for families and pets. Enjoy the sun on the large rear deck with a new covered pergola or cool off in the all new in 2025 above-ground pool. A front tiered deck adds curb appeal and a second spot for relaxation. Unique Sip & Soak Room: The single insulated garage has been creatively transformed into an incredible 'sip & soak' entertainment space, complete with a cozy woodstove (professionally installed, not WETT certified) , hot tub (can be purchased separately), and bar area. This is the perfect retreat for all seasons. The property is updated and well maintained throughout. Roof re shingled in 2021, furnace 2010, A/C 2025, sewage pump 2022, and sump pump 2023, woodstove in basement 2025. It's ideally situated for commuting, offering easy access to the 401. The location provides a peaceful setting while remaining close to downtown and excellent shopping. (id:47351)
12 Milton Place
Vaughan, Ontario
Welcome To This Stunning Property Located on a Premium Deep Lot Offering Comfort And Desirable Features! This Gem Features a Legal Basement Apartment with separate entrance, 1 bedroom, full kitchen, 3-pc bathroom and its own laundry room. Walking Distance to Rutherford Go Station. Minutes to Hospitals, Vaughan Mills, Transit and Wonderland! Dont Miss Out! Tenant Responsible For Snow Removal & Salting On Side Way And Tenant Car Space (id:47351)
37 Bendamere Crescent
Markham, Ontario
Clean & Renovated - Entire House Including Unfinished Basement For Rent. Caring Landlord Arranges For Grass Cutting And Snow Clearing At Front. Outstanding Quality Home In Prestigious Location. Fireplace Is Not Operational & Not To Be Used. No Garage Door Opener. Utilities & Water Heater Rental Cost Is To Be Paid By Renter. Water Heater Is Currently Rented For $36.36+Hst, Amount Subject To Change. ** This is a linked property.** (id:47351)
303 - 390 Davis Drive
Newmarket, Ontario
Discover this well-appointed office suite in a professionally managed building at the prime intersection of Davis Drive and Main Street. Offering 1,701 square feet of rentable area, Unit 303 is ideal for a range of professional uses.The layout includes three private offices, a spacious boardroom, a kitchenette with a storage area, a large open-concept bullpen with ample room for workstations, and a welcoming reception area to greet clients.Located on the third floor, this unit benefits from shared men's and women's washrooms conveniently located on the same level. The building boasts excellent access to public transit, including the GO Train, and major highways, making commuting seamless for both clients and staff.Additional Rent (TMO): Includes taxes, maintenance, operating costs, and tenant utilities (heat and hydro).Take advantage of this opportunity to position your business in one of Newmarket's most accessible and professional office settings. Available Immediately (id:47351)
197 Bristol Road
Newmarket, Ontario
Great opportunity for wise buyers in North Newmarket! Size matters! 2565sf 4 bedroom 2 story renovated home. Potential for 2 additional main floor bedrooms (6 bedrooms total) ideal for multi generational living. Main floor 3 piece bath with shower. Large Prime bedroom with 4piece bath and walk in closet. 3 more spacious bedrooms on upper level. 2 basement stairs. Access to basement through separate garage entrance or 2nd interior stairway. Open concept basement apartment(non-retrofit)with eat in kitchen, open concept great room and 2 spacious bedrooms. Nearly 50 foot fenced yard with retaining wall and flower garden. Large deck. (id:47351)
29 Archer Avenue
Bradford West Gwillimbury, Ontario
Welcome to this fantastic, impeccably maintained and well loved raised bungalow in one of Bradford's most family-friendly neighbourhoods. Located on a quiet street, this bright and inviting 3+1 bedroom, 3-bathroom home with fully finished walk out basement with direct access to the large yard, great for extended family/in laws offers the perfect blend of comfort, space, and functionality. Step inside to a freshly painted, open-concept main level filled with natural light. The spacious eat-in kitchen features a pantry, ample counter space, and a convenient walkout to a deck overlooking the deep backyard-perfect for entertaining or relaxing. The fully finished basement adds incredible versatility with a second kitchen, family room with a gas fireplace, office, bedroom, and a walkout to the backyard, making it a great option for multi-generational living or guests. A large 2-car garage offers direct access to both the home and yard, adding everyday convenience. This clean, move in ready bungalow offers everything your family needs - space, comfort, versatility, and a prime Bradford location. A Must See Property! (id:47351)
90 Napier Street
Vaughan, Ontario
Live in the heart of Kleinburg Village situated on a massive 59 x 173 ft lot! Just a shortwalk away, you'll find the vibrant atmosphere of local restaurants and shops. This property is ideal for those looking to rent. Featuring a charming 2 + 1 bedroom layout with three washrooms and a walk-up basement, plus an oversized detached garage with hydro-great for storage, hobbies, or a workshop. Backing onto residential property, this home offers space, privacy and potential. (id:47351)
2420 Maryvale Court
Burlington, Ontario
Welcome to this spacious 3 bedroom plus office freehold townhouse in Burlington’s quiet, family-friendly Mountainside community. With nearly 2,150 sq ft of finished living space, this home provides impressive room to grow. The newly renovated, fully finished lower level adds exceptional versatility—perfect for a rec room, home office, or additional family space. Enjoy generously sized bedrooms, ample storage throughout, and recent mechanical upgrades including a new furnace and hot water tank. Conveniently located close to schools, shopping, restaurants, parks, and major highway access, this home combines comfort, convenience, and value in a sought-after neighbourhood. A fantastic opportunity to move into an updated home in one of Burlington’s most established areas. (id:47351)
35 Big Canoe Drive
Georgina, Ontario
Welcome to 35 Big Canoe Dr! Introducing the River Trail Model, Elevation A - proudly built by Briarwood Homes in the prestigious Trilogy Community of Sutton. Offering over 2800 sq. ft. of beautifully finished living space, this home features 9 ft ceilings on the main floor, smooth ceilings, pot lights, and extensive upgrades throughout. Enjoy elegant hardwood flooring, upgraded kitchen and servery cabinetry, and under-valence lighting - all overlooking the backyard and peaceful greenspace with serene, breathtaking views. Each bedroom offers ample space, with the primary suite showcasing a luxurious 5-piece ensuite. One of the secondary bedrooms features a private walk-out deck - perfect for your morning coffee. Conveniently located just steps from schools, parks, and scenic trails, and just minutes to the lake, beaches, shopping, and local amenities. Excellent commuter access via Highway 48 and just 10 minutes to Keswick and Highway 404. Don't miss out owning this beautifully upgraded home in one of Sutton's most sought-after communities! (id:47351)
148 Ontario Street N
Milton, Ontario
Discover the charm of this bungalow located in an area known for its convenience, family-friendly atmosphere, and proximity to everything the town has to offer. Situated in a mature neighbourhood, this home places you just minutes from downtown Milton, schools, parks, walking trails, shopping, restaurants, and major commuter routes. With easy access to the 401, transit options, and everyday amenities, this location offers both comfort and practicality for families, investors, or anyone seeking a well-connected community. This bungalow features a durable metal roof, a detached 1.5 car garage, and a functional layout offering 3 + 1 bedrooms, and 3 bathrooms. The main floor provides comfortable living space, while the finished basement, with its own separate entrance, second kitchen, separate laundry and bedroom, offers excellent potential. Whether you’re looking to personalize the existing space or bring your vision to life, this property provides a fantastic opportunity for your finishing touches. (id:47351)
C 2701 - 8 Water Walk Drive
Markham, Ontario
This is not rent a whole unit. This is rent a 1 bedroom with attached private bathroom in Riverview condos building. Huge closet with 4 mirrors, queen size bed & high quality mattress, best view and bright windows, You will share kitchen with other 2 roommates. The unit with 9' Ceiling, kitchen stone backsplash, Oversized Quartz Island, High-End Built-In Stainless Steel Appliances and Lots of Storage Space. Rouge River & Ravine View from huge Balcony. Fully Equipped Gym, Business Centre, Quiet Library, BBQ Rooftop Terrace, Outdoor Park and More. Within the Highly Desirable Unionville High School Boundary. Close plaza, banks, Whole Foods supermarket, LCBO, Go Station, Downtown Markham, Main Street Shopping, lots of Restaurants, Cinema, Toogood Pond, minutes to Highway 404 & 407. (id:47351)
59 Lot 5 Willowdale Street
Brantford, Ontario
ELEVATION I MODEL. Introducing the Elevation I model at Summit Estates, a refined 3 bedroom, 2 bath home offering 2,006 square feet of thoughtfully designed living space. Step into an open concept main floor with soaring 9 foot ceilings, a welcoming great room with gas fireplace and mantle, and a bright dining area ideal for everyday life and entertaining. The custom made kitchen cabinets and sleek quartz countertops set the stage for memorable meals and effortless hosting. Upstairs, three generous bedrooms provide space for family, guests, or a home office, along with well appointed baths and plenty of storage. Located in one of Brantford’s hottest up and coming communities, Summit Estates features 36 executive style detached homes on expansive one third to three quarter acre lots in desirable West Brantford. Enjoy nearby schools, parks, and green spaces while working with our design team to personalize finishes and features, creating a dream home that truly reflects your lifestyle. (id:47351)
55 Lot 3 Willowdale Street
Brantford, Ontario
APEX II MODEL. The Apex II is a spacious and welcoming 2 bedroom, 2 bath bungalow offering 1,765 square feet of comfortable living, paired with the convenience of a 3 car garage. Inside, the main floor feels open and airy with 9 foot ceilings, a custom kitchen fitted with quartz counters, and a warm great room anchored by a gas fireplace and simple mantle. The primary suite offers a peaceful escape, while the additional bedroom provides room for family, guests, or a dedicated workspace. Set within Summit Estates, one of Brantford’s fastest growing upscale communities, the Apex II sits among large executive lots and natural surroundings close to schools, parks, and everyday amenities. This model can be tailored to your style with personalized finishes and layout options, allowing you to create a home that suits the way you live. Limited lots remain. Register to begin planning your Apex II home. (id:47351)
57 Lot 4 Willowdale Street
Brantford, Ontario
EVEREST MODEL. Introducing the Everest Model at Summit Estates, a refined 2 bedroom, 2 bath residence offering approximately 1,900 square feet of thoughtfully planned living space. A custom made kitchen with sleek quartz countertops and ample cabinetry anchors the main floor, opening seamlessly to a bright dining and living area. Under a 9 foot ceiling, the gas fireplace with elegant mantle becomes the natural focal point, creating a warm setting for everyday living and entertaining. Located in one of Brantford’s hottest up and coming communities, the Everest Model is surrounded by 36 executive style detached homes on expansive one third to three quarter acre lots. Enjoy nearby schools, parks, and green spaces while working closely with our design team to tailor finishes, features, and details to your lifestyle. The Everest combines comfort, craftsmanship, and flexibility, inviting you to create a personalized home in an upscale West Brantford community. (id:47351)
53 Lot 2 Willowdale Street
Brantford, Ontario
APEX I MODEL. The Apex I is a warm and inviting 2 bedroom, 2 bath bungalow with 1,765 square feet of thoughtfully planned living space. The main floor feels open and bright with 9 foot ceilings, a custom kitchen with quartz counters, and a comfortable great room centered around a gas fireplace with a clean mantle. The primary suite offers a quiet retreat, while the additional bedroom gives you the option for family, guests, or a home office. Set within Summit Estates, one of Brantford’s fastest growing upscale communities, the Apex I sits among large executive lots and peaceful surroundings, close to schools, parks, and everyday amenities. This model can be personalized to reflect your style, from finishes to layout choices, making it easy to create a home that feels truly yours. Limited lots remain. Register to begin planning your Apex I home. (id:47351)
65 Lot 8 Willowdale Street
Brantford, Ontario
PEAK MODEL. Introducing the PEAK MODEL at Summit Estates, an executive 2,454 s.f. home offering 4 bedrooms and 3 baths in one of Brantford’s hottest up and coming communities. Set on an expansive estate style lot, this thoughtfully designed home welcomes you with a bright main floor featuring 9 ft ceilings, custom made kitchen cabinets, a sleek quartz countertop, and an open concept living and dining area that is perfect for entertaining. Relax in the great room beside the cozy gas fireplace with mantle, or step outside to enjoy your private backyard setting. Upstairs, three generous bedrooms provide space for family, guests, or a home office, with well appointed baths and plenty of storage. Nestled in West Brantford, Summit Estates offers nearby schools, parks, and green spaces, along with access to all city conveniences while still feeling tucked away. Work with our design team to tailor finishes and details so your Peak Model truly reflects your lifestyle. Lot sizes from one third acre. (id:47351)
63 Lot 7 Willowdale Street
Brantford, Ontario
GLACIER MODEL. Introducing the Glacier Model at Summit Estates, an elegant 3 bedroom, 3 bath home offering approximately 2,150 square feet of thoughtfully planned living space. Located in one of Brantford’s hottest up and coming communities, this executive style residence sits on a spacious estate lot and pairs upscale design with everyday comfort. The main floor features 9 foot ceilings that create an airy, open feel, anchored by a cozy gas fireplace with custom mantle in the great room. A chef inspired kitchen showcases custom made cabinetry and a sleek quartz countertop, perfect for family dinners or entertaining guests. Upstairs, three generous bedrooms provide relaxing private retreats, complemented by well appointed bathrooms for busy mornings or quiet evenings. At Summit Estates, you will also benefit from nearby schools, parks, and green spaces, along with access to professional designers who can help you fine tune finishes so your Glacier Model truly reflects your lifestyle. (id:47351)
61 Lot 6 Willowdale Street
Brantford, Ontario
ELEVATION II MODEL. Introducing the Elevation II Model at Summit Estates, a 3 bedroom, 2 bath executive style home offering 2,006 square feet of thoughtfully designed living space plus a rare 3 car garage. The open concept main floor features 9 foot ceilings, a cozy gas fireplace with mantle, and a stunning custom made kitchen with quartz countertops, perfect for everyday living and effortless entertaining. Upstairs, three spacious bedrooms and well appointed baths provide comfort for family and guests. Located in one of Brantford’s hottest new communities, Summit Estates offers 36 detached homes on generous one third to three quarter acre lots in upscale West Brantford, close to schools, parks, and green space. Choose this premium model or work with our design team to personalize your finishes and features so your Elevation II home feels tailored, timeless, and truly your own. (id:47351)
17 - 6 Charlotte Place
Brockville, Ontario
This 2-bedroom, 1-bath condo is a smart way to enter the housing market. It gives you a place to live, build equity, and later convert into a rental income property if you choose. Buying now and moving in later is also an option. Located on the third floor with elevator access, this unit works well for any age. Transit is only a short walk away, and the hospital, schools, and shopping in both the downtown and north end are close by. The building sits on a quiet cul-de-sac, which makes it a sought-after spot. The condo features a small south-facing balcony that brings in plenty of natural light. The galley kitchen offers efficient cooking space, with a separate dining area for added comfort. Both bedrooms include extra storage, and you also have your own dedicated storage space. Be sure to call and book your private showing. Parking Spot 17 and 48-hour irrevocable on all offers due to the time difference for the seller. The status certificate will be ordered once there is an accepted offer. Could possibly rent for 1800 + per month-taxes are $1913.00 per year and condo fees are $547.23 per month.... Pictures have been virtually staged.. (id:47351)
61 Bellefond Street
Vaughan, Ontario
Elevate Your Lifestyle in This Luxurious 4-Bedroom Home. Discover this beautifully upgraded 2,304 SQFT residence, where luxury, elegance, and comfort come together seamlessly. Renovated new hardwood floors and custom kitchen , thoughtfully designed for refined family living, this home features 4 spacious bedrooms, 3 modern bathrooms, and an open-concept kitchen perfect for everyday living and entertaining. Step into a grand foyer adorned with gleaming hardwood floors, smooth ceilings, and stylish pot lights that set an inviting tone throughout. The sun-filled family room showcases large windows that bathe the space in natural light, creating a warm and welcoming ambiance. Additional highlights include a robust 200 AMP electrical panel, ensuring ample power for today's technology and tomorrow's upgrades. Nestled in a family-friendly neighborhood, this home is close to top-rated schools, a hospital, and all major amenities. A brand-new park is soon to be built right in front of the property, adding even more value and convenience. With quick access to Highways 407, 400, and 427, commuting is effortless. (id:47351)
175 Hall Settlement Road
Belleville, Ontario
FARM/ lovely HOME / BARN / approximately 37 ACRES of LAND - approximately 25 acres of that is crop land, balance in pasture. (LAND - always a GREAT INVESTMENT)This beautiful property is situated on a closed end road making it quite private and peaceful. Home is lovingly cared for. A two sided veranda offers country charm with gingerbread details, great place for morning coffee or late day beverage. Inside retains much original woodwork. A large farmhouse kitchen with plenty of cupboards & counter space with lovely French doors that flood the room with light & allow access to a huge deck, super spot for BBQ's & entertaining family & friends. A big formal dining room just off the kitchen makes it easy to host a gathering of folks for Christmas dinners or special occasions, a good sized living room is beyond. Back through the kitchen you find a wonderful walk in pantry, handy 2 pc bathroom & a separate main floor laundry room with outdoor access, would make a great mudroom! Spacious family room sits at the back of the house with views over the fields. There are 2 bonus rooms on the main floor, one being used as an office, another for storage. There are 2 separate stairways that lead to the upper floor where you find a large principal bedroom, 3 additional bedrooms as well as a 4 pc bathroom. Outdoors is a lovely yard with shade trees & plenty of space for outdoor activities, a single car detached garage, a large barn that lends itself to animals of choice, storage or hobbies and an attached 40 x 72 indoor riding arena. Crop land yourself or rent to an area farmer. Fields are easy access from the front of property but there is also access from the back with a 2nd road frontage. With plenty of acreage you could follow outdoor pursuits of walking, horseback riding, ATVing, snowmobiling, cross country skiing etc. This wonderful property is approximately 16 minutes to amenities in Belleville & to the 401. (id:47351)
