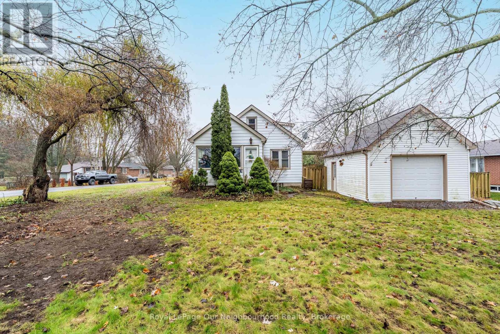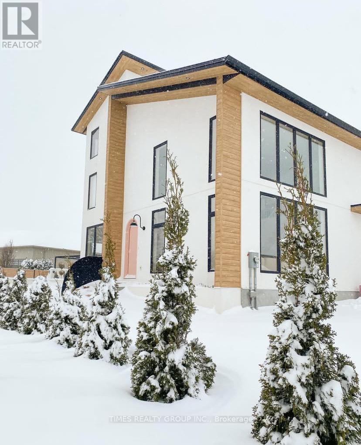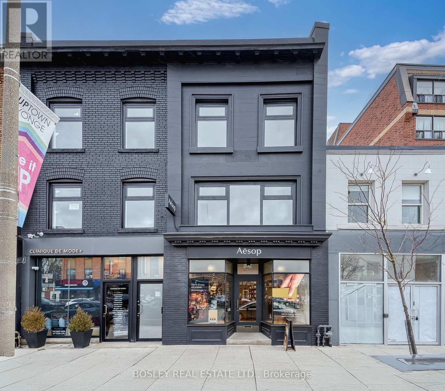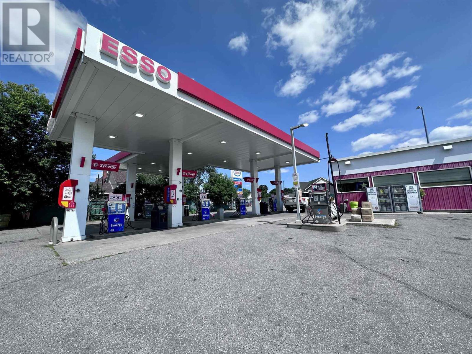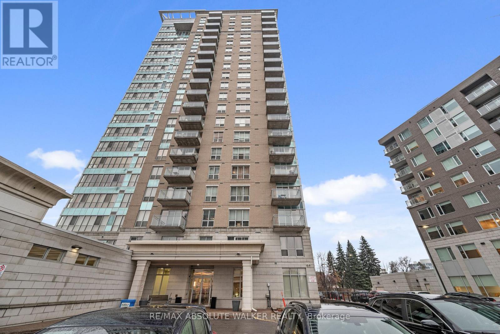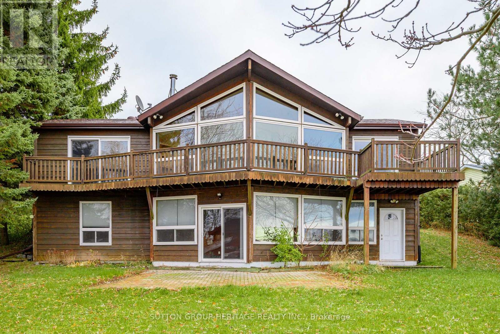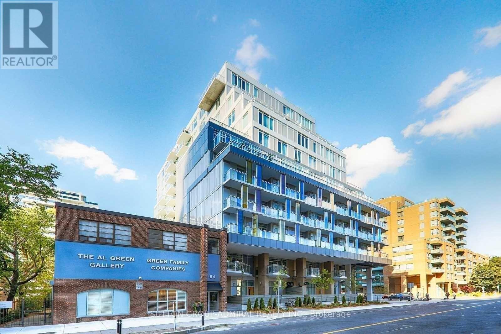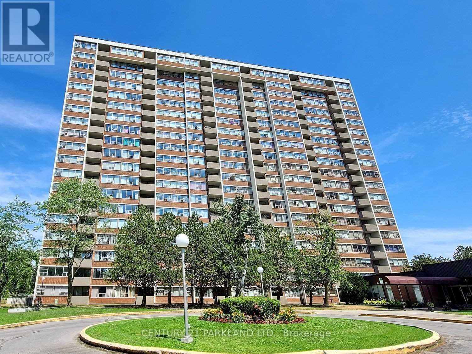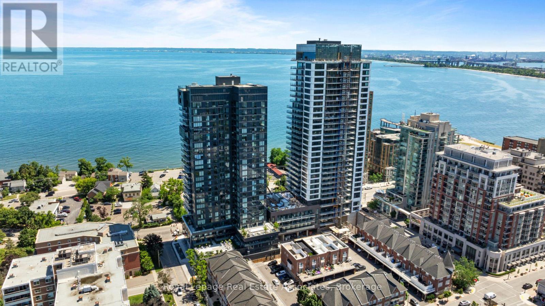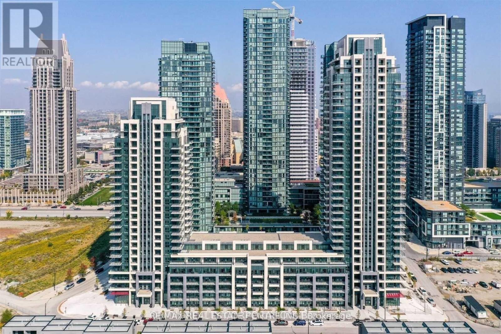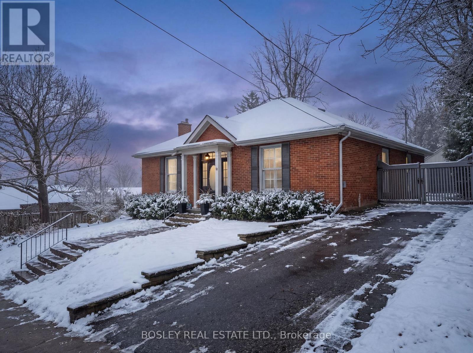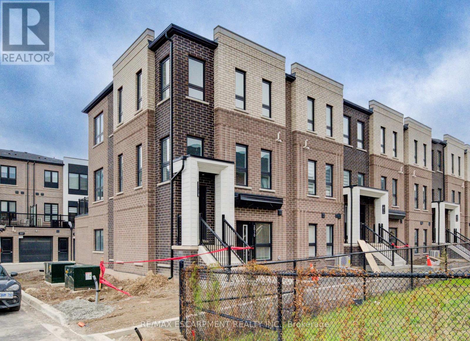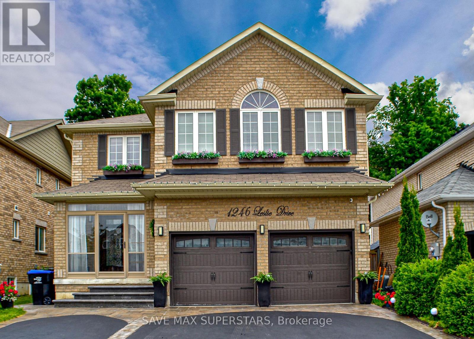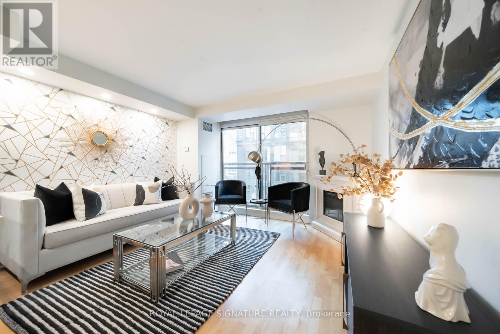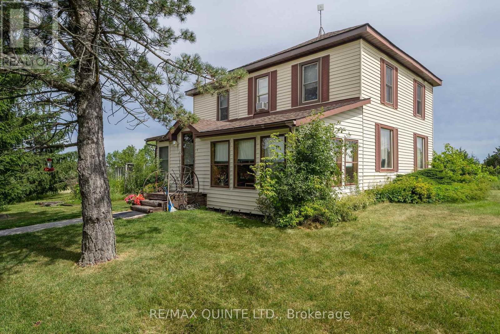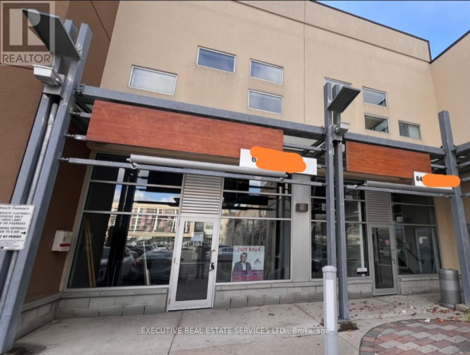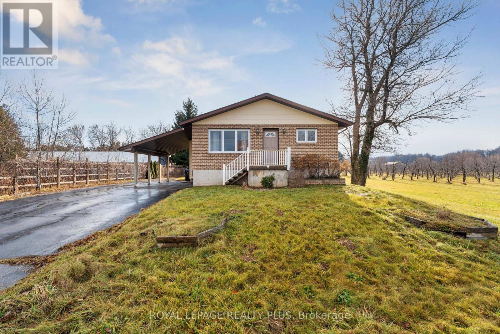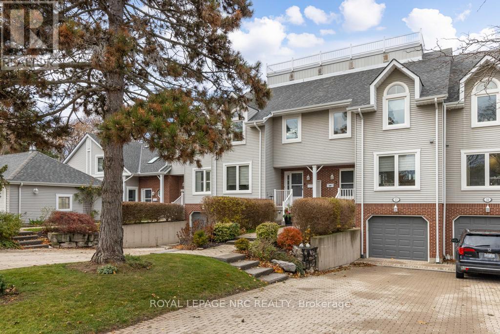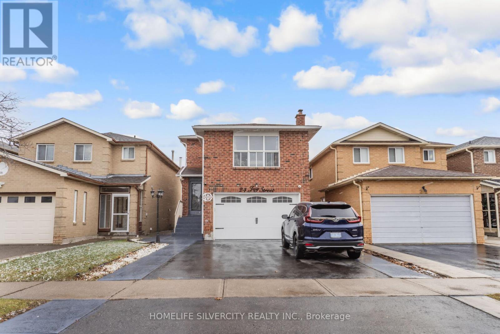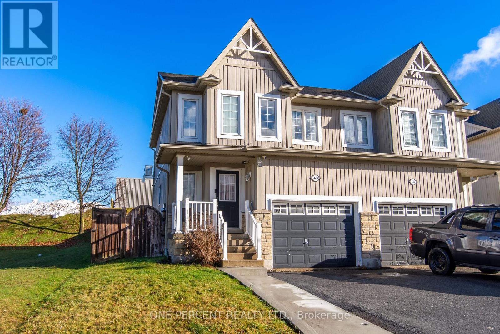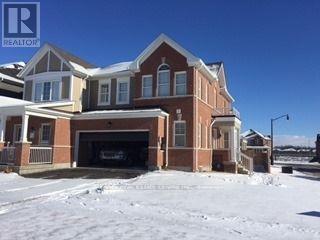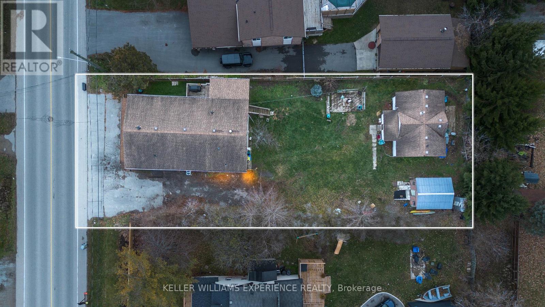17 Millville Avenue
Clarington, Ontario
Welcome to this charming 3 bedroom, 2 bath home situated on a desirable corner lot in the sought-after Hampton community. Offering both character and thoughtful functionality throughout, the exterior features two garages, ideal for parking, storage, or hobby space, along with a fully fenced yard perfect for pets, children, or outdoor living. Enjoy summer gatherings on the two-tier deck, offering ample room for seating, barbecues, and relaxation.Step inside to an inviting enclosed front porch, leading into a spacious mudroom-a rare and practical feature for busy households. The main level provides a warm and welcoming layout with comfortable living spaces that flow beautifully for everyday living and entertaining.The primary retreat is privately set on its own upper level, complete with a generous walk-in closet, offering a peaceful space to unwind at the end of the day. The basement expands your living area with a cozy family room featuring a gas fireplace, a flexible space perfect for movie nights, playrooms, or a home office, plus a convenient 3-piece bath.This well-cared-for home blends comfort, space, and charm in one of the area's most desirable neighbourhoods. A wonderful opportunity for its next family to move in and make it their own. Located minutes to town, commuter routes and easy 401 access. Property being sold in "as Is' condition. Weeping bed must be replaced. (id:47351)
78 Trafalgar Road
Oakville, Ontario
Welcome to this stunning, never before lived in custom-built 3-storey townhouse in the heart of downtown Oakville, offering 3 bedrooms, 4 bathrooms, and over 3,100 total square feet of luxurious living spaces. Designed for sophisticated urban living, this home features a private in-home elevator providing easy access to all levels, from the finished basement with heated concrete floors to the expansive rooftop terrace. The chef's kitchen boasts top-of-the-line Sub Zero, Wolfe and Miele appliances, custom white oak cabinetry with gold touches, and gorgeous marble countertops. An oversized 11' island overlooks the bright living and dining area complete with a custom plaster fireplace design flanking built-in cabinetry. French doors lead to a walk-out balcony, enhancing the living space with an outdoor area for bbquing and relaxing. The second floor offers two generously sized bedrooms, each with its own ensuite bath and walk-in closet, providing comfort and privacy for family and/or guests. The spacious laundry room with full size stacked washer/dryer is conveniently located just outside these bedrooms. A lovely primary retreat space is found on the third floor, featuring a private balcony, a huge walk-in closet, and a spa-inspired 5-piece ensuite featuring heated floors, a soaker tub, and smart toilet. Additional highlights include a massive rooftop terrace ideal for outdoor entertaining, and on a clear day you can catch a view of Lake Ontario. A finished double car garage with sleek epoxy heated floors, as well as a heated driveway, make up the garage space, while providing direct access to the home. Showcasing premium finishes throughout, this home is ideally located steps from Oakville's lakefront, shops, dining, and top-rated schools. Offering a flexible move in date, this turn key residence is a rare opportunity to own a brand-new, luxury home in one of Oakville's most desirable neighborhoods. (id:47351)
1712 Playfair Drive
Ottawa, Ontario
OPEN HOUSE SUNDAY FEB.15TH 2-4PM Detached two-story home in the highly sought-after Alta Vista neighborhood, radiates elegantce and sophistication. This beautifully designed central-plan residence features three spacious bedrooms (can easily revert back to original four bedroom design) on the second floor and three bathrooms, offering both style and functionality. Step inside to discover brand-new flooring throughout and a bright, inviting main floor. The family room, complete with a cozy fireplace, is perfect for relaxing and entertaining.The kitchen has been completely redesigned and extended (2023), creating a true chef's dream. It features custom cabinetry, premium appliances, two dishwashers, and abundant storage space for maximum functionality and style.A standout highlight of this home is the main-floor addition - a spacious fourth bedroom with its own separate entrance and a full three-piece bathroom. This versatile space is perfect for an in-law or nanny suite, home office, or even a potential Airbnb rental. The finished basement adds even more living space, featuring a versatile recreation room and a custom wine cellar. Enjoy an expansive patio perfect for hosting large groups or intimate family gatherings in a spacious, private backyard. Bonus feature to discover, there are 3 fruit trees , one apple and two plum trees. Whether you're entertaining or unwinding, this outdoor oasis offers the ideal setting for any occasion! (id:47351)
24 William Street
Tillsonburg, Ontario
Welcome to Casa Blanca, a stunning, one of a kind custom built home that boasts modern Mediterranean design. The layout of this home is impeccable and caters to modern living. Step inside through the beautiful custom arched front door, and you will be welcomed into bright and meticulously decorated spaces. The large windows throughout the house let in a lot of natural light which contributes to an airy ambiance. The arches dividing the rooms are sure to impress, harmonizing with the soft curves displayed through many areas of this luxurious home. The living room shows off high ceilings and a gorgeous gas fireplace. The kitchen has the perfect work triangle and modern appliances. Walking up the custom designed elegant staircase you will find 3 spacious bedrooms. The primary bedroom is a haven on its own with an electric fireplace and a gorgeous walk in closet and ensuite. A tiled shower and free standing tub along with a custom designed vanity make this space a beautiful retreat from a busy day. The second floor porch also is the perfect place to have a coffee or star gaze at night. This show stopper home also has a third story loft that provides a quiet area above the noise. With lofty views of the neighborhood and direct views of the sky, its the best space to watch the sunrises and sunsets. The basement also features a kitchenette, full bathroom, bedroom and recroom. The backyard is its own oasis perfect for summer BBQs and featuring a custom designed fence and patio area. Home is sold fully furnished and styled. Don't wait to make this your dream home! For More Information About This Listing, More Photos & Appointments, Please Click "View Listing On Realtor Website" Button In The Realtor.Ca Browser Version Or 'Multimedia' Button or brochure On Mobile Device App. (id:47351)
2579 Yonge Street
Toronto, Ontario
Located in the highly sought-after Yonge Street corridor of Toronto, this 1,979 SF retail space boasts outstanding visibility in the lively Yonge and Eglinton area. A mere 10-minute walk from the Eglinton TTC station and the new LRT, this location enjoys exceptional connectivity and a thriving residential market that attracts affluent consumers from Lytton Park and Lawrence Park. The space also includes an additional 996 SF lower level equipped with dedicated storage and bathroom facilities, surrounded by upscale retailers like Lululemon, Club Monaco, and Starbucks. This unique opportunity offers access to one of Toronto's top live-work-play neighborhoods that is currently undergoing remarkable growth. (id:47351)
207 Wellington St
Sault Ste. Marie, Ontario
Exceptional opportunity to purchase a high-visibility fuel station located at a prominent five-way intersection. This turnkey offering includes the entire operation—all equipment, pumps fuel tanks, canopies, fuel sales, convenience store, and all associated revenue streams. A prominent fuel supplier has indicated a willingness to continue a long-term supply arrangement, subject to buyer approval and creditworthiness. This is a rare chance to acquire a fully integrated business with strong potential in a prime location. Confidential details available upon signing of a Non-Disclosure Agreement. Serious inquiries only. (id:47351)
1002 - 70 Landry Street
Ottawa, Ontario
Welcome to Unit 1002 at the sought-after La Tiffani. This bright and airy corner unit features 2 bedrooms, 2 bathrooms, and a den, all within a spacious open-concept layout. Nearly floor-to-ceiling windows fill the space with natural light and showcase sweeping views of the city and the Rideau River. The kitchen is perfectly positioned to enjoy the stunning backdrop while you cook.Additional features include in-unit laundry, an excellent underground parking space, and a convenient storage locker. La Tiffani offers top-tier amenities such as an indoor pool, fitness centre, party/meeting room, and ample visitor parking.Located in the heart of Beechwood, you're just steps from grocery stores, cafés, and restaurants. This beautiful unit delivers comfort, style, and unbeatable views - the perfect place to call home. (id:47351)
24 Pleasant View Crescent
Kawartha Lakes, Ontario
Welcome to 24 Pleasant View Crescent! Enjoy the Amazing Views and Spectacular Sunsets on Lake Scugog! This spacious, Custom Built Bungalow offers Cathedral Ceilings, Floor to Ceiling Lakeside Windows in the Great Room, 3 Bedrooms, 4 pc Bath on the main level. The Lakeside Deck includes 2 Walkouts, 1 from Kitchen and the other from the Primary Bedroom. A great spot to enjoy your morning coffee overlooking this beautiful property and appreciate water front living! Located in a Beautiful Lakefront Community this home also offers a Lower level Complete In-Law Suite Inc., Kitchen/1 bedroom, office (or extra bedroom), Family Room, 1-4 pc, 1-2 pc bath, woodstove, 2 walk-outs to patio and overlooking the Lakefront. Enjoy the gorgeous sunsets over the water thanks to the home's western exposure. This expansive property offers endless possibilities for relaxation and outdoor enjoyment. Extra bonus is the privacy due to the abutting lot owned by Mariposa TWP. There is a ton of living space in this home, perfect for the in-laws, multi-family living or just to enjoy all that space! Extra deep lot of approx. 240 feet and 101 feet of waterfront. Recent updates include: Furnace, Central A/C and Roof in (2019) date is approximate. (id:47351)
1001 - 68 Merton Street
Toronto, Ontario
Stunning 1+1 bed open concept layout, Lots of natural light! Contemporary finishes - Laminate flooring in combined living & dining room, Kitchen with Granite Countertop & Undermount Sink. Prime Yonge & Eglinton area, Walking distance to Davisville subway station, Shops, Restaurants. 24-hr Concierge, Fitness Centre, Party room. (id:47351)
109 - 45 Silver Springs Boulevard
Toronto, Ontario
Welcome to this 3 Bedroom Spacious & Bright Corner Ground Floor unit, Feels Like End Unit Town House. With 2 Full Washrooms. Modern Kitchen With Lots Of Cabinets. Den being used as 3rd bedroom. Maintenance fee includes all utilities. Ensuite Storage Room. Elevator-Free Unit. Well Maintained Building With 24 Hr Security with great amenities. Excellent Location, Steps To Ttc, Hospital, Plaza, Park & Schools. Minutes Drive To Hwy 401, 404, Seneca College, Metro, Bridle-Wood Mall, Stc & Much More. Must See (id:47351)
602 - 370 Martha Street
Burlington, Ontario
Welcome To Unit #602 At 370 Martha Street In The Sought-After Nautique Lakefront Residences A Striking Blend Of Urban Sophistication AndWaterfront Serenity In The Heart Of Downtown Burlington. This Exceptional Corner Suite Offers 749 Sq. Ft. Of Sleek Interior Living Space Plus A44 Sq. Ft. Balcony, Framed By Floor-To-Ceiling Windows That Showcase Stunning Northeast Escarpment Views And Southeast Lake OntarioVistas. With 9-Foot Ceilings And An All-Glass Design, Natural Light Pours Into The Open-Concept Layout Featuring A Stylish Kitchen, Dining, AndLiving AreaPerfect For Entertaining Or Simply Unwinding In Style. The 2-Bedroom + Den, 2-Bathroom Floor Plan Includes A Spacious PrimaryBedroom With A Large Closet And A Luxe 4-Piece Ensuite, A Well-Appointed Second Bedroom, A Full Main Bath, And Ensuite Laundry For AddedConvenience. Enjoy A Private Parking Spot, Dedicated Locker, And Access To Nautiques Premier 6th-Floor AmenitiesOutdoor Pool, Fire PitLounge, Alfresco Dining, Indoor/Outdoor Bar, Yoga Studio, And Fitness Centre. Steps From The Waterfront, Spencer Smith Park, Trendy Shops,And Top Restaurants, This Is Downtown Burlington Living At Its Very Best. (id:47351)
1215 - 4055 Parkside Village Drive
Mississauga, Ontario
Welcome to Parkside at 4055 Parkside Village Drive! . Corner suite features 2 bedrooms, 2 full bathrooms, and 949 sq. ft. of beautifully designed living space. Enjoy elegant designer interiors, 9' ceilings, modern finishes, quartz countertops, and roller shade blinds throughout. Freshly painted. The expansive wrap-around balcony offers spectacular views and unforgettable sunsets from every room. Located in one of Mississauga's most vibrant communities, you are just steps from Square One, Sheridan College, Celebration Square, Living Arts Centre, City Hall, YMCA, and major transit options, including the GO Bus and local bus routes. You're also minutes from the GO Station, highways, parks, schools, cinemas, and an excellent selection of restaurants. This is urban living at its finest-don't miss this exceptional leasing opportunity!. Guest Rm, Visitor Parking**Huge Wrap Around Balcony (id:47351)
71 Augusta Street
Port Hope, Ontario
Discover a truly exceptional opportunity to own a rare c.1850 brick Ontario Cottage, beautifully restored and thoughtfully updated to offer refined one-level living in one of Port Hope's most scenic and sought-after neighbourhoods. This distinctive 3-bedroom, 2-bath residence seamlessly blends heritage charm with modern luxury, set amid breathtaking perennial gardens that earned the property a feature spot on the 2025 Port Hope Garden Tour. Step inside to a stunning, light-filled interior where craftsmanship and quality are immediately evident. The gourmet kitchen is a chef's dream, showcasing top-of-the-line Miele appliances, a coveted natural gas La Cornue range, elegant custom cabinetry, and a generous centre island ideal for entertaining. The adjoining living and dining area offers gracious proportions, oversized windows with custom built-in shutters, a cozy gas fireplace, and walkout access to a private covered porch overlooking the lush gardens and in-ground saltwater pool. An additional family room offers outstanding versatility, complete with its own gas fireplace and two sets of French doors leading to multiple outdoor living areas. Enjoy an elevated east-facing deck with views over historic Port Hope, along with a private west-facing Trex deck-ideal for entertaining or quiet relaxation. Additional highlights include a detached garage, driveway parking for two vehicles, and beautifully landscaped grounds that create a serene and private oasis-yet you are just a short stroll from Port Hope's vibrant downtown, charming shops and restaurants, and the Ganaraska River. A professionally installed water mitigation system with sump pump (discharging to the exterior) offers peace of mind and includes a transferable warranty. Offering a refined blend of history, elegance, and lifestyle, this quintessential Port Hope residence is perfectly suited for the discerning buyer seeking a rare and truly special home. (id:47351)
20 - 70 Kenesky Drive
Hamilton, Ontario
Be the first to live in this brand new luxury 1-bedroom stacked townhouse in a vibrant new Waterdown community! Offering 672 sq ft of stylish open-concept living, this unit features modern finishes, granite countertops, stainless steel appliances, and laminate flooring throughout. Enjoy the convenience of in-unit laundry, a spacious bedroom, and a sleek 3-piece bathroom. The unit includes a garage and is just minutes from shops, parks, restaurants, and major highways. Perfect for singles or couples seeking low-maintenance living with upscale touches in a growing neighbourhood. Available immediately. (id:47351)
1246 Leslie Drive
Innisfil, Ontario
Welcome to 1246 Leslie Drive - where comfort meets style. This beautifully renovated family home offers space, warmth, and elegance at every turn. With a stunning modern kitchen featuring a large quartz island and upgraded cabinetry, a cozy living room with a custom stone fireplace, and a backyard designed for relaxation, this home truly has it all. Upstairs you'll find four spacious bedrooms, including a bright primary suite with a walk-in closet and a luxurious 5-piece bath. The fully finished basement offers an additional kitchen, a full bathroom, bedroom, and living area - perfect for family or guests. Outside, enjoy your private, landscaped oasis with vibrant flowers, a spacious deck for entertaining, new interlock front steps, and a relaxing seating area under the umbrella -perfect for summer evenings. Located on a quiet street in Innisfil, close to schools, parks, and Lake Simcoe, this home combines elegance, functionality, and serenity in one perfect package. (id:47351)
1105 - 75 Dalhousie Street
Toronto, Ontario
Largest 3 bedroom layout in the building with an underground parking spot , featuring an open-concept design with distinct dining and living areas. This renovated, turnkey corner unit offers over 900 sq ft in a prime downtown Toronto location, just steps from TMU, U of T, and the Toronto Eaton Centre. The spacious floor plan is ideal for entertaining and everyday living, with a renovated kitchen featuring quartz countertops, stainless steel appliances, and ample cabinet storage. The upgraded 4-piece bathroom includes a quartz countertop and a modern finish. Floor-to-ceiling windows and a Juliette balcony bring in abundant natural light. Throughout the unit, you'll find generous closet space, a pantry, and well-planned storage. All-inclusive maintenance fees cover AC, heat, hydro, and water, offering exceptional value. One parking spot is included, a rare bonus in this central location. (id:47351)
595 Elmbrook Road
Prince Edward County, Ontario
Welcome to peace and quiet! This 70 acre parcel of land has a 4 bedroom 2300 sq. ft century home. There is a large old barn and a 90 ft x 40 ft quonset hut! The house was built in 1900 and features 4 large bedrooms and 4 pc bath on the second floor. The main floor features plenty of space which includes a sunroom, kitchen with breakfast nook, main floor laundry, large dining room, family room and a living room. There are two staircases to the 2nd level. The roof was done in 2022 with all new boards and new shingles. The current owner did have horses so the fields do have electrical fencing but property can be used for many different uses! Looking for a property to expand and play with privacy! This has it all! Located 10 minutes to Picton and 15 minutes to 401. (id:47351)
104 - 1065 Canadian Place
Mississauga, Ontario
Fully licensed café/lounge for sale in a prime Mississauga location, offering exceptional visibility with two entrances, abundant parking, and quick access to Highways 401, 403, and 410 and steps to Mississauga transit, TTC and minutes to Square one. The unit could be set up as a stylish coffee and shisha lounge with a gaming area on the second level, and comes with PS5, TVs, chairs, tables, modern interior that can be customized to suit your concept. All permits are completed. This versatile, high-exposure commercial space is ideal for a café, lounge, gaming spot, dessert shop, juice bar, medical or dental clinic, wellness practice, or professional office. A rare turnkey opportunity in a thriving corridor. (id:47351)
7719 Poplar Side Road
Clearview, Ontario
Spacious raised bungalow located on the outskirts of Collingwood. Features 3 bedrooms on the main floor and an additional bedroom on the lower level. The finished lower level offers ample living space for family activities or guests. Bright, generous-sized kitchen with plenty of room for everyday dining. Includes a 32' x 40' heated shop with 12' ceilings. Set on a 60' x200' lot, providing great space for a growing family. Property is being Sold as is where is. (id:47351)
13 - 1 Lakeside Drive
St. Catharines, Ontario
There are homes by the lake, and then there are homes that quietly rise above them. 1 Lakeside Drive, Unit 13 is part of the highly regarded Newport Quay community, a coastal-inspired enclave shaped by its immediate access to Jones Beach, the marina, and scenic walking trails. Inside, the home opens with a sense of scale that is sure to surprise. The foyer features a beautiful stained-glass detail on the front door and guides you to a bright kitchen and a grand dining room ready for everyday meals and memorable gatherings. Beyond it, a sweeping living room is the statement space of the main floor. A fireplace creates a natural focal point and a full wall of windows fills the room with light while offering a walkout to a private balcony. Move to the second floor where a skylight casts soft daylight into the hallway. This level is peaceful and private, beginning with a primary suite that can accommodate a king-sized bed with room to spare. Double closets provide exceptional storage, while the ensuite offers a separate shower and a relaxing bathtub. The second bedroom is equally inviting and offers its own double closet. A 4-piece bath completes the floor. The lower level features a rec room with a fireplace and a walkout to a private patio. This space works effortlessly as an office, craft room, or a guest area. A 2-piece bath, interior garage access, and a laundry room round out this level. Throughout the home, every finish contributes to its warm, polished character. Engineered hardwood in rich brown tones, chic tiles, soft carpets, and bright whites come together to create an atmosphere that feels both sophisticated and warm. Beyond the walls of the home, the community offers an inground pool and a charming gazebo set among lush landscaping, providing the perfect place to unwind. In a community where the rhythm of the lake sets the pace, this remains a refined retreat for those who appreciate the value of quiet luxury and a setting that elevates everyday living. (id:47351)
24 Jay Street
Brampton, Ontario
This well-maintained detached home features three spacious bedrooms on the main levels and a separate two-bedroom basement apartment with its own private entrance. Ideally located in a prime area, the property offers a double garage, a modern kitchen with granite countertops, backsplash, and stainless steel appliances, as well as a large family room on the second floor. Additional upgrades include beautifully finished washrooms, hardwood flooring throughout, and an elegant oak staircase with iron pickets, making this home both stylish and functional. (id:47351)
420 Orvis Crescent
Shelburne, Ontario
WONDERFUL HOME IN GREAT OPEN AREA. MOVE IN READY WITH VERY NICE LAYOUT. NEAT KITCHEN AREA FLOWS INTO LIVING AND DINING. WALKOUT FROM MAIN AREA TO DECK AND PRIVATE BACKYARD AND GREENSPACE. VERY PRIVATE WITH NO NEIGHBORS BEHIND. 3 LARGE BEDROOMS AND 3 WASHROOMS. FULLY FINISHED BASEMENT INCLUDES VERY NICE REC AREA AND AN ADDITIONAL 3 PEICE WASHROOM. WALKING DISTANCE TO MANY GREAT SCHOOLS , RECREATION FACILITIES AND PARKS! (id:47351)
4 Lothbury Drive
Brampton, Ontario
Mattamy Built 4 Bedroom Home Located In The Highly Sought After Mount Pleasant Neighbourhood Of Brampton. This Home Offers It All, Fantastic Open Concept Main Floor Flooded With Natural Light, Beautiful Stainless Steel Appliances And Gorgeous Laminate Flooring Throughout. The Upper Level Offers 4 Generous Bedrooms And Upper Level Laundry. Finished Basement Comes With Additional Bedroom & 3Pc Bathroom. Close To Shopping, Schools, Green Space And Public Transit. (id:47351)
1024 Ewart Street N
Innisfil, Ontario
Discover an exceptional and versatile investment opportunity just steps from Lake Simcoe. This unique mixed-use property offers multiple income-generating spaces on one expansive lot, ideal for investors, multi-generational living, business owners, or those seeking flexible rental potential.The front of the property features a dedicated commercial unit with excellent visibility, perfect for retail, office, or service-based businesses. Behind it, you'll find a fully equipped 2-bedroom bunky/granny suite complete with a kitchen and full bathroom-ideal as a guest suite, rental unit, or short-term accommodation.The upper level of the main structure includes a spacious 3-bedroom residential suite, offering a full kitchen and a modern, updated bathroom. A separate rear unit with 2 bedrooms 1 and a half bath provides yet another opportunity for long-term tenants or additional income streams.With multiple kitchens, separate living spaces, and distinct entrances throughout, this property delivers incredible flexibility for a wide range of uses, including potential Airbnb operations, multi-unit rental strategies, or live-work arrangements.Located just a 3-minute walk to Lake Simcoe, this property combines strong income potential with an unbeatable lifestyle location. Close to beaches, parks, marinas, schools, and major amenities, 1024 Ewart offers limitless possibilities for the right buyer.A truly rare opportunity in the heart of Innisfil-this is a property you won't want to miss. (id:47351)
