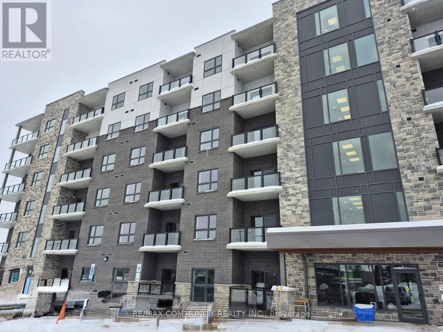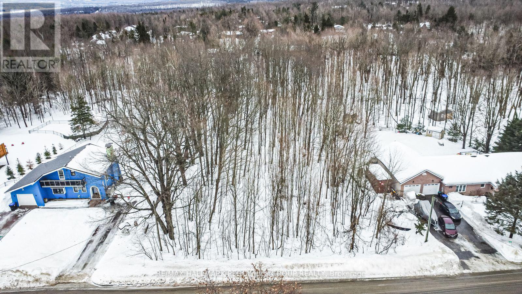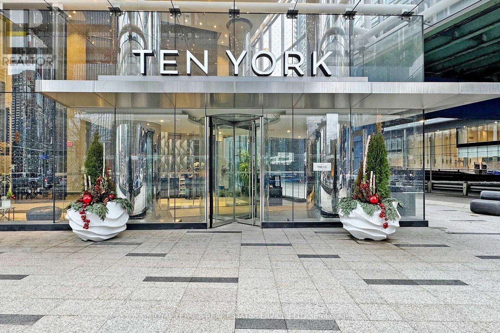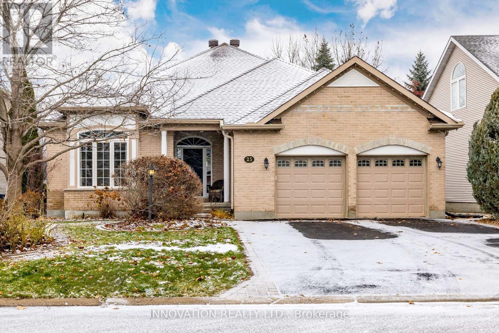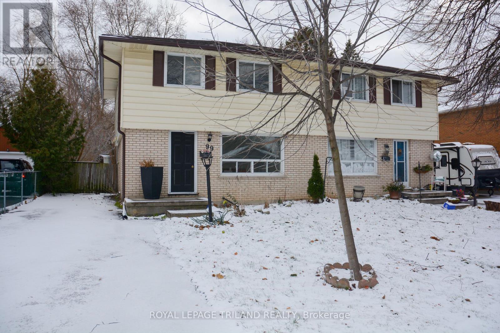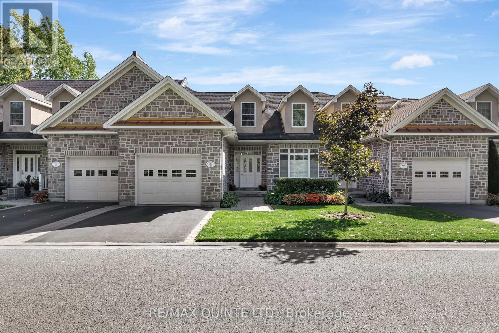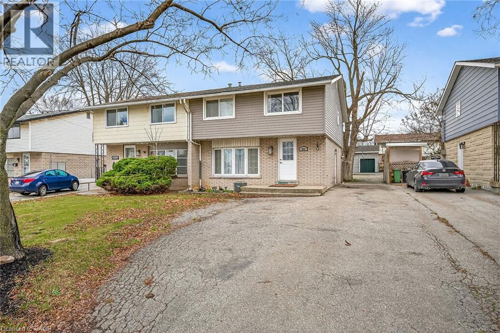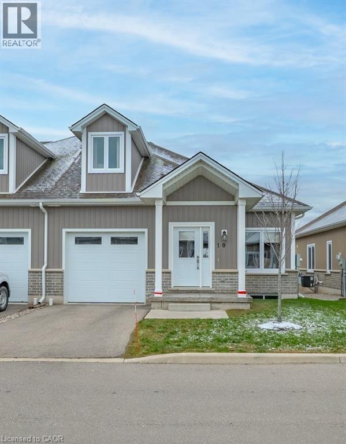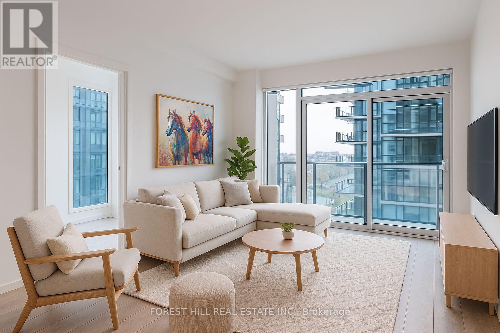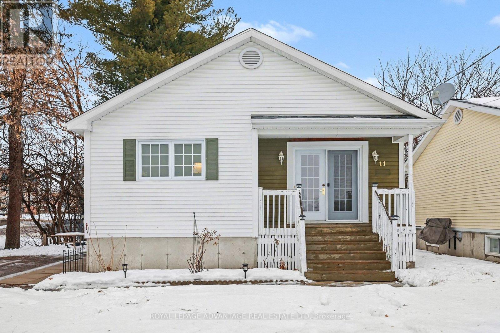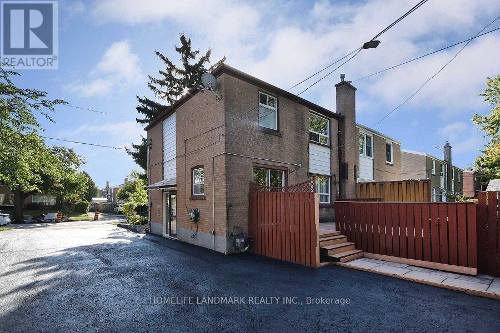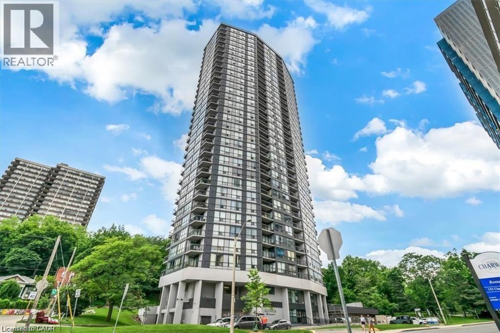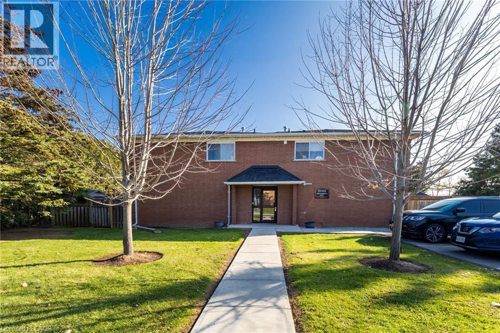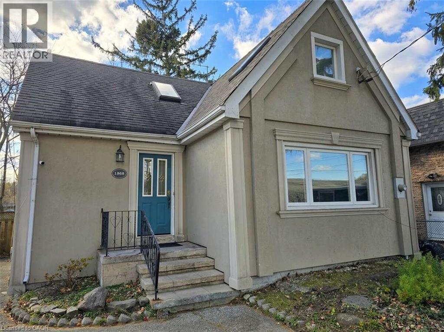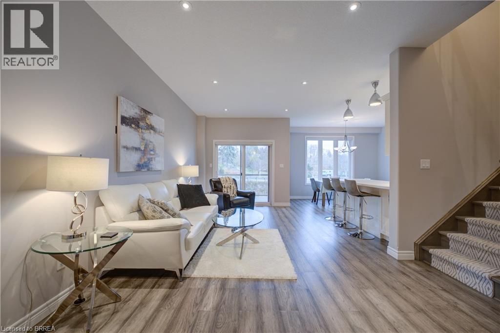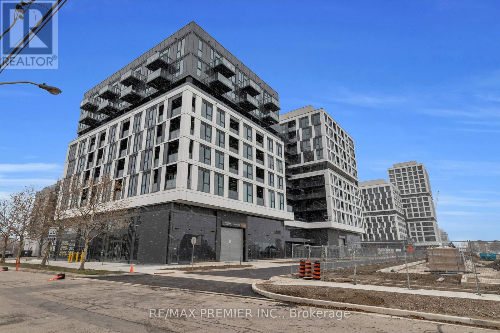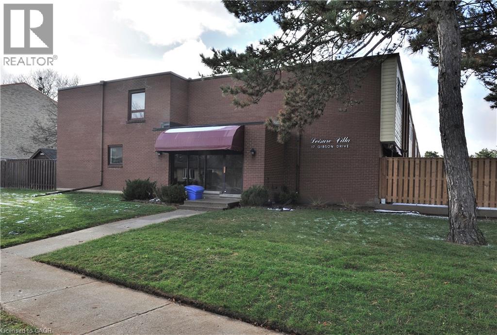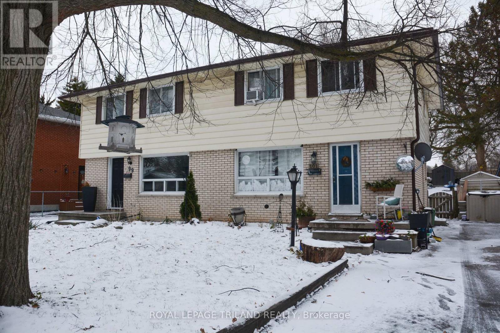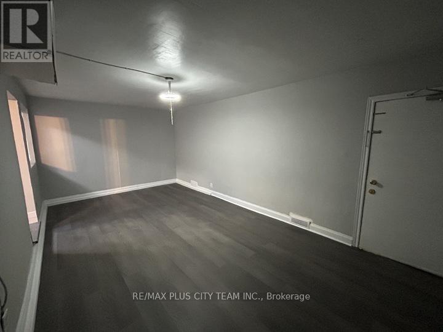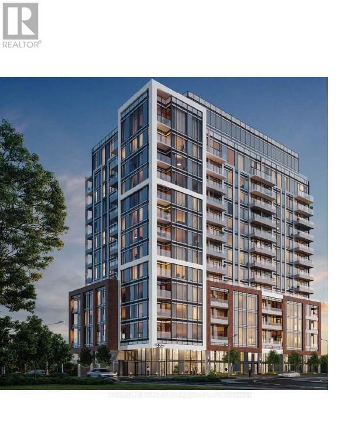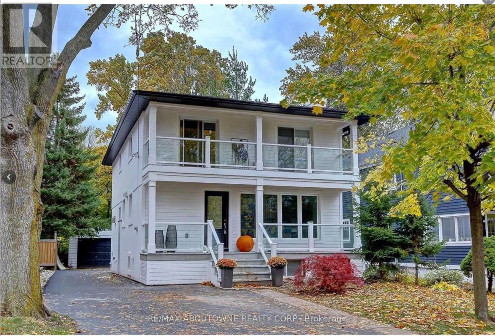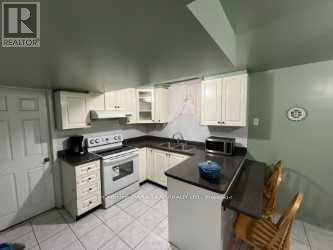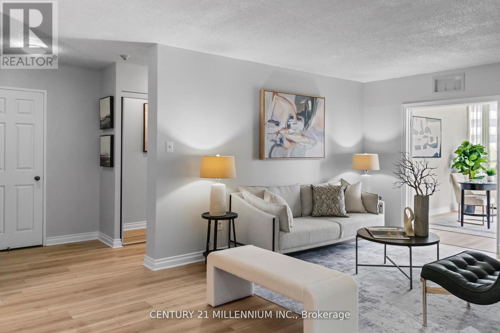207 - 1000 Lackner Place
Kitchener, Ontario
Welcome to Westvale at Lackner Ridge, where contemporary elegance meets the charm of one of Kitchener's most desirable neighbourhoods. This brand-new 1-bedroom condo offers a bright, open-concept layout that seamlessly connects the modern kitchen to the spacious living area, perfect for both relaxation and entertaining. The upgraded kitchen features quartz countertops, a sleek ceramic backsplash, and stainless steel appliances, providing both style and functionality. With 9 ft ceilings, the unit feels airy and expansive, filled with natural light that enhances its warm and inviting ambiance. Located just minutes from the Grand River, scenic hiking trails, and a variety of shopping, dining, and entertainment options, this home offers the ideal blend of comfort and convenience. Don't miss this opportunity to own a stunning new condo in a highly sought-after community. Schedule your private viewing today! (id:47351)
17 Valleyview Drive
Oro-Medonte, Ontario
OVER HALF AN ACRE READY FOR YOUR CUSTOM BUILD IN A QUIET EXECUTIVE ENCLAVE! Positioned within a small enclave of custom-built executive homes on Valleyview Drive, this impressive 114 x 219 ft lot spans over half an acre in an excellent family neighbourhood where the space allows your dream home to feel purposefully placed. Mature trees provide natural privacy without making you feel closed in, creating a peaceful backdrop for a home designed entirely around your lifestyle. Easy access to schools, parks, trails and golf keeps everyday living effortless, while Mt St Louis Moonstone, Horseshoe Valley Resort and Vetta Spa bring year-round recreational activities to your fingertips, from crisp winter ski days to restorative spa escapes and outdoor adventures as the seasons change. Quick access to Highway 400 keeps you well connected, yet the atmosphere here encourages slower mornings, longer evenings and more time spent outside. With gas, municipal water, and hydro available at the lot line, this setting offers the freedom to create a home that feels intentional, personal, and perfectly aligned with how you want to live. (id:47351)
1403 - 10 York Street
Toronto, Ontario
Welcome to 10 York Street, a luxurious Tridel-built condo located in the heart of downtown Toronto. This bright and spacious unit is one of the larger 2-bedroom, 2-bathroom layouts in the building and offers an ideal blend of comfort and style. Featuring an open-concept design, the suite is filled with natural light through floor-to-ceiling windows and includes a private balcony with stunning city views. The modern kitchen boasts quartz countertops and a sleek backsplash, perfect for cooking and entertaining. The primary bedroom includes a walk-in closet, while the main bathroom is equipped with a contemporary standing shower. Ten York is one of Toronto's first fully smart buildings, offering advanced technology and top-tier security features such as keyless and NFC entry, 24/7 concierge, digital number pads, and security cameras. The building's extensive amenities include a state-of-the-art fitness centre, spin studio, Shore Club Spa with sauna and reflective pool, yoga room, sun deck, guest suites, theatre, party room, and game lounge. This unit comes with owned underground parking. Ideally located steps from the waterfront, Union Station, Scotiabank Arena, the Financial District, and Harbourfront Centre, this condo offers modern urban living at its best. (id:47351)
25 Kyle Avenue
Ottawa, Ontario
A Rare Find in Crossing Bridge - Premier Bungalow Living! Step into a well-built custom bungalow blending main-floor ease, smart accessibility features, and a highly desirable Crossing Bridge address. Wide hallways, 36" doorways, and exterior ramps support living at every life stage, framed by an oversized, beautifully landscaped lot. Inside, the grand open layout suits modern living and entertaining. The bright family room-with cathedral ceiling and cozy gas fireplace-flows into a generous eat-in kitchen. Granite counters, deep pot drawers, extensive pantry cabinetry, and high-end stainless steel appliances (including a Monogram gas stove with commercial-grade hood) make cooking a joy. A separate dining room welcomes family meals, shared laughter, and celebrations.The front bedroom serves as a home office, while the private primary suite boasts a walk-in closet and spa-like 4-piece ensuite with corner tub and separate shower. The second bedroom has cheater access to the second full bathroom; both feature durable granite countertops. A practical mudroom with direct ramp access from the garage ensures daily convenience. Summers shine here in the fully fenced backyard: interlock patios, heated saltwater pool (consistent 4'6" depth), pool house with retractable awning, and pergola-perfect for quiet mornings, family play, or warm summer evenings with friends. The lower level, with bathroom rough-in, offers potential for a gym, home theatre, games area, and generous storage. Bungalows of this size, quality, and condition rarely come available in Crossing Bridge. Enjoy spacious main-floor living steps from parks, pathways, restaurants, schools, and amenities in this friendly, community-focused neighbourhood. (A/C 2020, pool liner 2024, GAF roof 2016, Monogram stove 2022, front lawn irrigation ) (id:47351)
99 Cecilia Avenue
London East, Ontario
Welcome to this newly renovated Two Storey 3 bedroom Semi-detached home. New kitchen cabinetry, new flooring throughout with a renovated powder room and upper bath, unspoiled lower level with high celings and side entrance. Situated on a mature, desirable tree lined family friendly street close to all amenities including schools, shopping, parks and recreation facilities. For the new family just starting out or retired empty nesters, this is the place to put down those roots and begin a new chapter. A private deep fenced yard for the kids to play and room to plant your own garden ,a summer oasis awaits your imagination. Within walking distance to Fanshawe College and close proximity to Western University, this location has many benefits. Book your showing today. (id:47351)
24 Gracefield Lane
Belleville, Ontario
Welcome to 24 Gracefield Lane, where refined living meets the tranquility of waterfront life. Nestled in the highly sought-after community of St. James By The Bay, this stone townhome offers more than just a place to live, it's a lifestyle. Imagine waking up each morning in a serene enclave designed for adults who value comfort, connection, and ease. Step inside to over 1,800 sq ft above grade, thoughtfully designed with soaring ceilings, rich hardwood and ceramic floors, and an open-concept main level that seamlessly blends dining, entertaining, and everyday living. The kitchen has been refreshed with quartz countertops and stainless-steel appliances, while the living room walks out to a private deck overlooking lush green space, perfect for enjoying coffee in the morning sun or evening wine under the awning. Upstairs, retreat to a spacious primary suite complete with walk-in closet, spa-like ensuite, and a flexible loft space that could double as a cozy den, library, or TV lounge. The finished lower level extends your living area with a bright recreation room, guest bedroom, and full bath ideal for hosting friends and family. Beyond your door, discover manicured gardens, water features, and inviting common spaces where neighbours gather and friendships thrive. This adult lifestyle community is built around ease, offering waterfront access on the Bay of Quinte and a unique Right-To-Occupy ownership model that ensures a worry-free living experience. 24 Gracefield Lane isn't just a home its an invitation to slow down, enjoy, and truly live by the bay. (id:47351)
1091 Upper Wellington Street
Hamilton, Ontario
Welcome to 1091 Upper Wellington Street, sitting on a deep 130 foot lot! Located in an excellent Central Mountain neighbourhood. close to Mohawk College, Linc/403, shopping, schools, parks and other major amenities. 4+1 Bedrooms, 2 Full baths, nice layout floor plan, spacious kitchen, dining and living room. Newly updated: kitchen with stone counter tops, flooring, paint, custom trim work, light fixtures, California knock down ceiling, electrical, plumbing and much more! Huge family sized yard. Enjoy the newly renovated shed/workshop that has hydro and is heated! In-law suite potential, side door entrance. Move-in ready with a flexible closing date, nothing else to do--just unpack and enjoy! (id:47351)
744 Nelson Street W Unit# 10
Port Dover, Ontario
Welcome to 744 Nelson St., Unit 10, a bright and beautifully designed 2020 bungalow condo with loft, located in the heart of Port Dover. This modern 3-bedroom, 3-bath home offers effortless living with an inviting open-concept main floor, quartz kitchen countertops, and patio doors leading to your private deck overlooking open fields, the perfect spot to unwind and enjoy Port Dover’s stunning evening sunsets. The main floor features a spacious primary bedroom complete with a 3-pc ensuite and walk-in closet, along with main-level laundry and inside entry from the single attached garage for added convenience. The upper loft provides two additional bedrooms and a 4-pc bath, ideal for guests, family, or a home office. The basement remains unfinished and ready for your personal touch with a rough in for another bathroom. With its brick/vinyl exterior, bright interior, and low-maintenance lifestyle, this condo offers exceptional comfort and style. Located just minutes from Port Dover’s sandy beach, waterfront restaurants, grocery stores, shops, and all the charm the South Coast has to offer. (id:47351)
1205s - 110 Broadway Avenue
Toronto, Ontario
Experience the art of modern living at Untitled Condos - where design, comfort, and lifestyle meet in the heart of Yonge & Eglinton. PARKING AND LOCKER INCLUDED. Be the very first to live in this brand-new, never-before-occupied 2-bedroom, 2-bathroom corner suite - a bright, sophisticated space that perfectly captures the energy of midtown Toronto. With dual south-west exposure and floor-to-ceiling windows, sunlight pours in all day, highlighting the home's clean lines and contemporary finishes. Enjoy two expansive balconies, ideal for morning coffee, evening cocktails, or effortless entertaining - expanding your open-concept living space to 849 sq. ft. Inside, discover luxurious details at every turn: high-end appliances, custom blackout blinds, spa-inspired bathrooms, and premium flooring throughout. Locker included .Step beyond your suite and into a world of resort-style amenities designed for the modern urban lifestyle: 24-hour concierge & security Indoor/outdoor pool & spa Rooftop dining with BBQs & pizza oven Basketball court Co-working and social lounges State-of-the-art fitness & yoga studios Premium car rental services...and so much more. This is more than a home - it's a lifestyle. (id:47351)
11 Queen Street
Perth, Ontario
This adorable bungalow, built in 2006, sits in the heart of Perth on a cul-de-sac - an ideal opportunity for investors, first-time buyers, or retirees seeking comfortable and low-maintenance living. Enjoy true one-level living, perfect for anyone wanting everything conveniently on one floor. This freshly painted interior offers a spacious, open-concept kitchen and dining area offer plenty of room to cook and gather, complete with included appliances and a natural gas cooking stove.The bright living room is the perfect place to unwind, offering a warm and inviting atmosphere. There are two bedrooms, including a generous primary with a double closet. The 4-piece main bathroom conveniently incorporates a laundry area, keeping everything close at hand.The lower level offers fantastic potential-already equipped with a rough-in for a second bathroom and a propane stove for cozy comfort. With room to create an additional bedroom, bathroom, and family room, this space could easily expand your living area. Outside, enjoy maintenance-free vinyl siding, shingles replaced in 2022, a garden shed for storage, and a small deck/gazebo area perfect for soaking up the summer months. Located just minutes from all of Perth's amenities, this property is truly a wonderful place to call home! (id:47351)
Basement - 158 Woodfern Drive
Toronto, Ontario
1 Br Basement Apartment with Sep. Entrance Near kennedy /Eglinton , One parking , All Utilities included . (id:47351)
150 Charlton Avenue E Unit# 708
Hamilton, Ontario
Experience Hamilton living at The Olympia in Corktown! This 2-bedroom condo offers a spacious balcony with stunning city and escarpment views. The unit may need a cosmetic refresh, and the price reflects its condition. Enjoy top amenities: indoor pool, gym, sauna, squash court, billiards, and party room. Condo fees include heat, hydro, water, and building insurance. Optional parking available ($100/mo). Walk to Augusta, James St S, GO Station, and St. Joe’s. Affordable, central, and full of potential—don’t miss it! (id:47351)
2069 Meadowbrook Road Unit# 4
Burlington, Ontario
A wonderful condominium opportunity in Burlington's Mountainside neighbourhood! This 2 bedroom 2 storey townhome provides numerous functional living spaces. The kitchen has ample cabinetry & storage and features a stainless steel gas range. Hardwood throughout both levels and newly added pot-lights compliment the natural light offered by the private walkout to a fenced-in yard. A generously sized 3 piece bathroom & in-suite laundry are right off the bedrooms on the upper level. 2 exclusive use parking spaces, visitor parking, and the year round property upkeep offers a low maintenance lifestyle for families, first time buyers, and investors alike. Steps to shopping centres & public transit, or just minutes to major highway access, GO transit, and Downtown Burlington. (id:47351)
1568 Cawthra Court
Mississauga, Ontario
For more info on this property, please click the Brochure button. 1568 Cawthra Court, Mississauga (Mineola) – Executive Rental with Free Lawn Care! Welcome to this beautifully renovated detached home situated on an exceptional 50 × 300 ft private lot in the prestigious Mineola community. This residence offers bright, modern living spaces, multiple family areas, and an impressive backyard with All-Inclusive Lawn/Yard Care rarely found in the area. Home Features • 3 Bedrooms + Library/Reading Area (Second Floor) • 4 Bathrooms (3-piece main floor, 3-piece shared upstairs, 2-piece ensuite, 4-piece basement) • Modern kitchen with granite countertops & stainless steel appliances • Basement in-law/recreation suite with kitchen, bedroom, walk-in closet, full bath, and family room • Skylights providing abundant natural light Lot & Exterior • Expansive 50 × 300 ft lot with mature trees and privacy • Oversized deck for entertaining • 6-parking driveway • Lawn & yard maintenance included Location Minutes to QEW, Port Credit GO, Port Credit Village, top-rated schools, and parks. Lease Information Rent: Rent + utilities + Free Lawn Care Tenant responsible for snow removal. Lawn and yard care provided. (id:47351)
5 Old Hamilton Road Unit# 2
Port Dover, Ontario
Beautiful 3 Bedroom, 4 Bathroom 2 Storey Townhome with Walk-Out Doors on every level. Enjoy the Beautiful view of Lake Erie from the Upstairs Master Bedroom which boasts a Walk-In Closet, Massive 4 pc Dream Ensuite Bath featuring Glass Shower with rainfall shower, deep Soaker Tub & gorgeous vanity with Quartz. 2 other good-sized Bedrooms with walk-in & double closet, main 4pc Bath. There is convenient Bedroom Level Laundry. The spacious Main Level boasts large Living Room, 2 pc Bathroom, Secure Entrance from attached Garage & luxurious Eat-In Kitchen with Quartz Countertops and beautiful Back Splash, Double Sink, equipped with S/S Refrigerator, Stove, Dishwasher, Microwave plus a rear Walk-out Door to a covered Balcony. The large Basement has L-shaped Rec Room with walk-out to a large patio overlooking the lush green grass in the rear yard, 3 pc Bath, deep storage closet plus extra storage room. This pleasant home is part of the Beautiful Harbour Heights Developments Subdivision and is just a few easily-walkable minutes to the Beach, Mini-Golf, Shopping, lots of Cafes and Restaurants as well as the Beautiful Lighthouse Theatre, for a delightfully entertaining evening out! Central Vac, Luxury Flooring throughout, Modern Lighting & Fixtures, all Window Coverings Stay. Furniture negotiable. Visitor Parking as well. A pleasure to show! (id:47351)
706 - 1037 The Queensway
Toronto, Ontario
Welcome to Verge Condos at 1037 The Queensway - one of Etobicoke's most exciting new communities where modern design, smart layouts, and elevated amenities come together seamlessly.This beautifully finished 2-bedroom, 2-bath suite offers an intelligently designed floor plan that maximizes every inch. With separated bedrooms, a bright open-concept living space, and contemporary finishes throughout, the unit delivers both comfort and functionality in a fresh, modern setting. Suite HighlightsTwo well-designed bedrooms positioned on opposite sides of the suite for privacy - ideal for roommates, professionals, or small families.Two full bathrooms, including a sleek primary ensuite with modern fixtures.Bright open-concept living & dining area with clean lines and large windows that fill the home with natural light.Modern kitchen featuring integrated stainless-steel appliances, quartz countertops, tile backsplash, and generous cabinet storage.In-suite laundry, central air conditioning, and premium contemporary finishes throughout.Private balcony offering fresh air and an outdoor retreat.Parking included - a valuable convenience in this prime location. Building AmenitiesResidents at Verge enjoy a full suite of curated amenities designed for today's lifestyle, including:State-of-the-art fitness centre & yoga studioStylish co-working lounges and content creation studio24-hour concierge and secure smart-access building technologyRooftop terrace with BBQs, lounge seating & entertainment spacePet-friendly features including pet-wash areaBeautifully designed social and entertainment lounges Exceptional LocationPerfectly situated at The Queensway & Islington, you're moments from:Sherway Gardens, Costco, cafes, restaurants & everyday conveniencesTransit, the Gardiner Expressway, and Hwy 427Parks, trails, and waterfront accessQuick access to downtown and the west end (id:47351)
2 - 17 Gibson Drive
Kitchener, Ontario
Welcome to this truly unique 2-storey condo in the heart of Stanley Park - a rare find that must be seen to be fully appreciated! This charming, beautifully maintained, and absolutely delightful home offers 1,469 sq. ft. across the upper levels, plus a finished basement that provides even more valuable living space. This end unit condo is one of the few in the complex that features a 3-bedroom, 3-bathroom layout and includes two parking spots - a rare and desirable combination. The spacious primary suite provides a relaxing retreat, while the main floor features an expansive great room with ample space for multiple furniture arrangements, perfect for entertaining or everyday living. The finished basement adds impressive versatility with a cozy rec room, generous storage, a full bathroom, and a kitchenette. A private exterior door offers direct hallway access leading to your covered parkings and the well-maintained outdoor amenities. Completing the package is your own backyard space, offering even more room to relax and unwind. This one-of-a-kind condo delivers the space, convenience, and amenities that are rarely found in this sought-after neighbourhood. Don't miss your chance to call it home! (id:47351)
17 Gibson Drive Unit# 2
Kitchener, Ontario
Welcome to this truly unique 2-storey condo in the heart of Stanley Park — a rare find that must be seen to be fully appreciated! This charming, beautifully maintained, and absolutely delightful home offers 1,469 sq. ft. across the upper levels, plus a finished basement that provides even more valuable living space. This end unit condo is one of the few in the complex that features a 3-bedroom, 3-bathroom layout and includes two parking spots — a rare and desirable combination. The spacious primary suite provides a relaxing retreat, while the main floor features an expansive great room with ample space for multiple furniture arrangements, perfect for entertaining or everyday living. The finished basement adds impressive versatility with a cozy rec room, generous storage, a full bathroom, and a kitchenette. A private exterior door offers direct hallway access leading to your covered parkings and the well-maintained outdoor amenities. Completing the package is your own backyard space, offering even more room to relax and unwind. This one-of-a-kind condo delivers the space, convenience, and amenities that are rarely found in this sought-after neighbourhood. Don’t miss your chance to call it home! (id:47351)
101 Cecilia Avenue
London East, Ontario
This 3 bedroom Semi-detached home located in a mature, desirable neighbourhood and sits in close proximity to all desired amenities. These amenities include schools, shopping, parks and recreation facilities. The backyard is large and a great place for kids to play or adults to sit, relax and unwind. Whether you are starting off or winding things down, this one may make it the perfect place to settle down. Walking distance to Fanshawe College and close to Western University. Come take a look for yourself. (id:47351)
5 - 10140 Yonge Street
Richmond Hill, Ontario
This bright and spacious 1-bedroom plus den, 1-bathroom unit offers a functional layout with modern updates throughout. The open-concept living and dining area provides plenty of space for entertaining or relaxing, while the kitchen features updated cabinetry, a stylish backsplash, and a skylight that fills the room with natural light. The den offers the perfect flex space for a home office or reading nook. The renovated bathroom includes modern tile finishes and an additional skylight, adding brightness and warmth to the space. Enjoy the convenience of being just steps from local shops, restaurants, cafes, parks, and public transit, with easy access to major highways for commuting. Situated in a well-maintained building on a vibrant stretch of Yonge Street, this unit provides both comfort and accessibility - perfect for professionals, couples, or anyone seeking a quiet home in a prime location. (id:47351)
1003 - 2088 James Street S
Burlington, Ontario
Welcome to the Brand New Condo In Downtown Burlington with Stunning Partial Lake View! This large brand new 2 bedroom/ 2 bath condo is just minutes walk to Lake Ontario, Thousands In Upgrades, Brand New Stainless steel appliances, Quartz Countertops and much more. Larger Windows throughout to enjoy the View with Lots Of Natural Lighting. Open Concept layout with own spacious balcony with breathtaking views of the lakefront. Building amenities include executive concierge service, lobby lounge, automated parcel storage, air sanitizers, smart home hub, fitness Centre with interactive fitness studio, social lounge with kitchen, private dining room, co-working space, pet spa, rooftop terrace with outdoor BBQ area and community garden. Close To Restaurants, shops, transit options : Burlington Transit services, Burlington GO station, access the Lakeshore West GO Train, Highways 403, 407, and the QEW are situated minutes away. (id:47351)
Lower - 136 Westside Drive
Oakville, Ontario
Lovely renovated 2 bedroom apartment located steps away from the Lake, Kerr Village and downtown Oakville. Light filled and spacious open concept plan with a large granite island, two bedrooms and a 3 piece bath with in suite laundry. (id:47351)
Basement - 250 Mountainberry Road
Brampton, Ontario
Discover the comfort and convenience of living at 250 Mountainberry Road, where this spacious lower-level unit offers over 1,000 sq. ft. of well-designed living space. With two large bedrooms and an open, functional layout, this is a rental that feels more like a home than a basement. From the moment you walk in, the generous floor plan stands out. There's noticeably more room to move, arrange your furniture, and create a setup that truly fits your lifestyle. Both bedrooms offer excellent space, making it ideal for tenants who value privacy and comfort. The kitchen flows naturally into the dining area, keeping everything practical and efficient for everyday living. Preparing meals is simple, and there's still plenty of room to sit down and enjoy them. You'll appreciate the private, ensuite laundry, giving you full convenience without sharing with anyone else. One parking spot is included, located on the right side of the driveway when facing the home. Everyday essentials are just moments away: Fortinos for groceries, Shoppers Drug Mart for quick pickups, and Brampton Civic Hospital only minutes from your door - a major benefit in this neighborhood. Tenant pays 30% of utilities. With its impressive size and thoughtful layout, this unit delivers far more than the typical rental. (id:47351)
401 - 5 Lisa Street
Brampton, Ontario
Absolute show stopper and a must see! Bright, Spacious, and Stylishly Renovated with Over 1,200Sq Ft of Modern Living! This updated 2+1 bedroom, 2 bathroom condo offers generous living space rarely found in newer buildings. The den is large enough to function as a third bedroom or a dedicated home office,ideal for today's lifestyle. Enjoy a beautifully redesigned kitchen with modern cabinetry, sleek countertops, and a cozy breakfast area. Both bathrooms have been tastefully renovated with contemporary finishes, offering a clean, modern feel and added comfort. The open concept layout is filled with natural light. Tons of amenities Located in a well-managed building with 24-hour concierge service, providing peace of mind andsecurity. Just minutes from Bramalea City Centre, public transit, highways 410 & 407, and the NEW School of Medicine for Toronto Metropolitan University(TMU). Perfect for first-time buyers, downsizers, or investors looking for space, style, and location. (id:47351)
