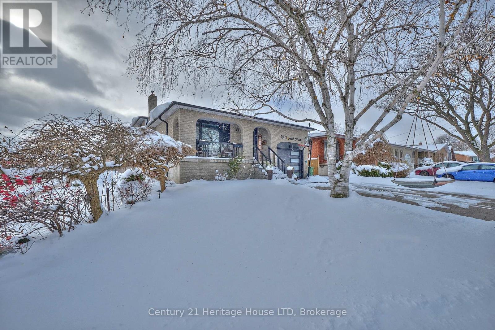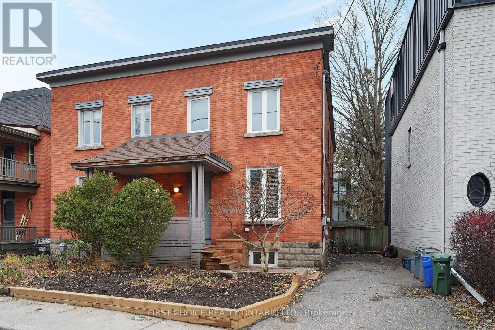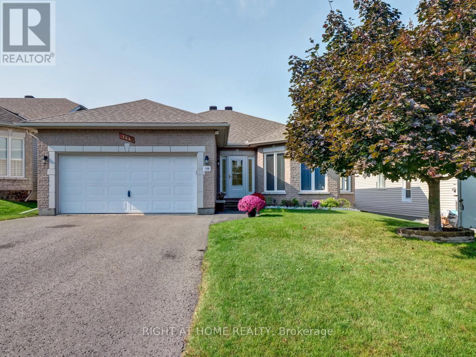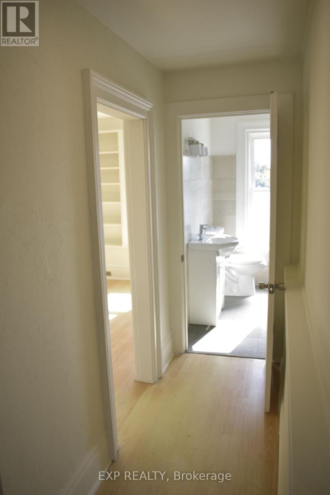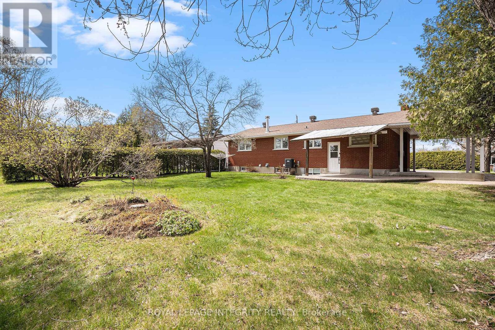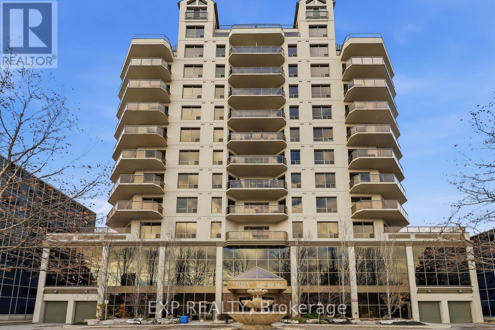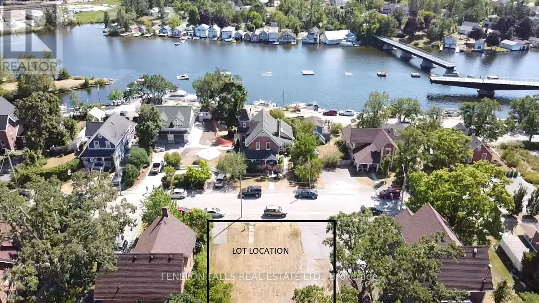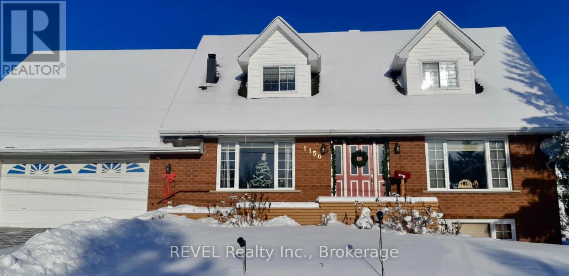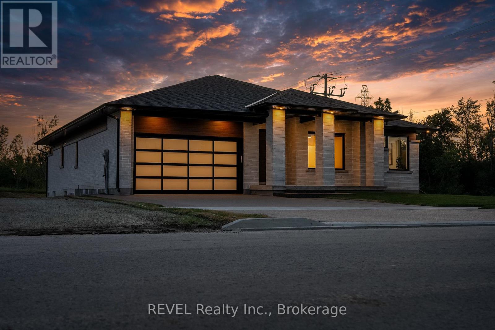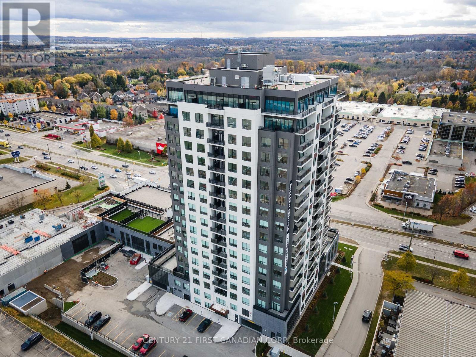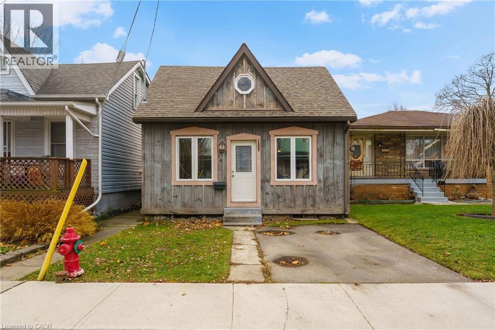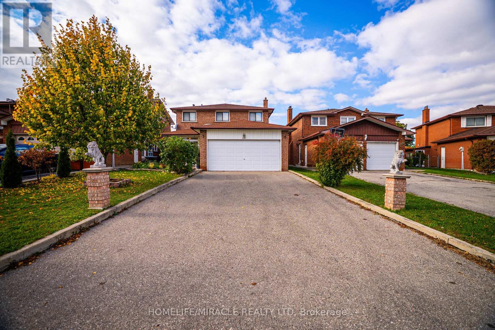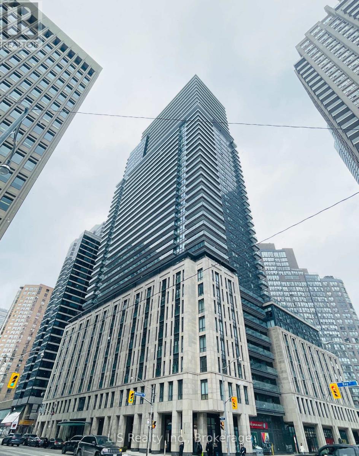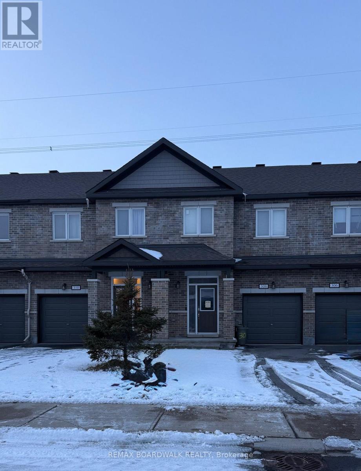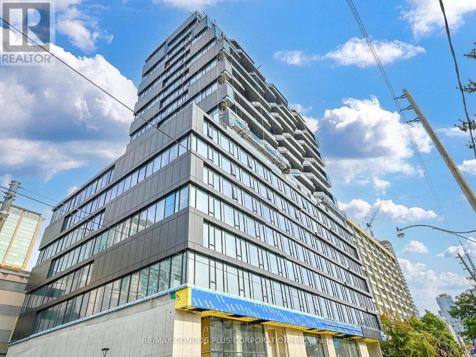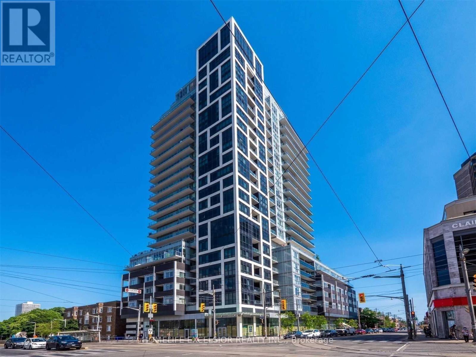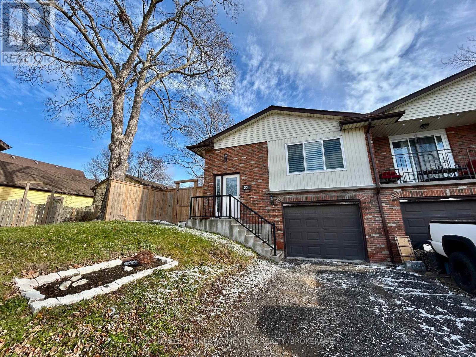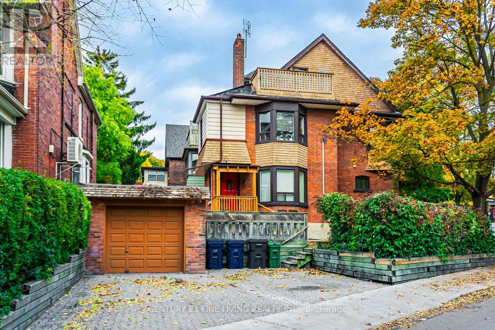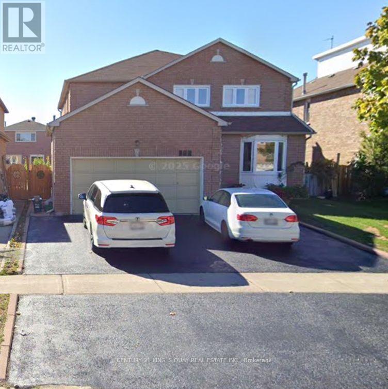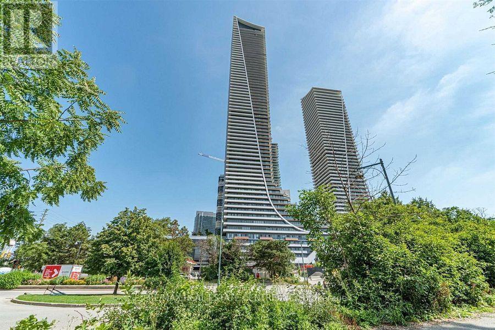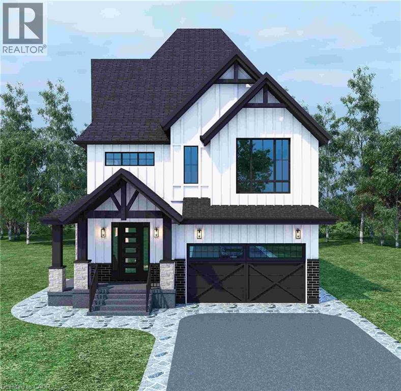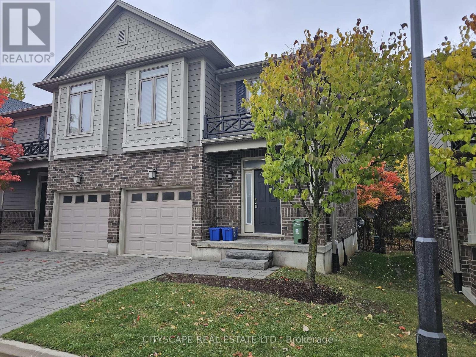70 Taymall Street
Hamilton, Ontario
Modern Renovated 4-Level Backsplit With Inground Heated Pool & 5 Bedrooms Above Grade! Located on desirable Taymall Street on Hamilton's Upper Mountain, this fully finished home offers stylish modern updates throughout and an ideal layout for family living or an in-law suite setup.The main floor features an open and bright layout with beautiful hardwood flooring, updated lighting, and a sleek IKEA kitchen with quartz countertops and backsplash (2023). The upper level includes 3 generous bedrooms and a modern 5-piece bathroom with granite countertops (2020). The ground-level lower floor includes 2 additional bedrooms, a separate side entrance, and an updated 4-piece bathroom (2023) - perfect for extended family or multi-generational living. The finished basement level features a cozy gas fireplace with mantle (2021), offering a warm and inviting family/media room, plus a convenient walk-up from the basement directly into the garage. Refinished stairs and modern flooring tie the entire home together. A rare and valuable feature of this layout is the full storage space under the first lower-level floor, providing excellent space for seasonal items. Step outside from the first lower level to your private backyard retreat with an inground pool, gazebo, and fully fenced yard - ideal for entertaining. Recent exterior improvements include newer windows and doors (2023), garage door (2023), exterior pot lights, exposed aggregate driveway (2023), gas pool heater and pump (2021), and roof/eaves (2020). A/C replaced approx. 2021. Located in a fantastic, family-friendly neighbourhood close to schools, parks, shopping, transit, the LINC and all amenities. A stylish and move-in ready home offering flexible living space, modern décor, and an amazing backyard oasis! (id:47351)
18 Rupert Street
Ottawa, Ontario
Welcome to 18 Rupert Street; a versatile, well-maintained semi-detached property offering two self-contained units in the highly sought after Glebe neighborhood. This is an exceptional opportunity for investors, multi-generational families, or buyers looking to offset their mortgage with rental income. The property features a bright main-floor unit with an inviting layout, main floor primary bedroom, generous living space, and excellent natural light. This main floor unit comes complete with a fully finished basement including two bedrooms, a powder room and an oversized laundry area great for air drying clothes or more room for storage. The second floor unit offers a smart and efficient 3 bedroom floorplan with an oversized primary bedroom, large living area and a beautifully updated kitchen; creating strong rental appeal and long-term tenant demand. Both units have been thoughtfully maintained, with updates carried out over the years to support reliable tenancies and ease of ownership. The lot offers a beautiful and private backyard with a sizeable deck and greenspace, ideal for outdoor enjoyment. Enjoy a 3 car laneway as well as secluded street parking on this quiet and charming side street. Located in a central pocket steps to Lansdowne and Bank street, indulge in the best shopping, restaurants, and entertainment Ottawa has to offer all while being surrounded by parks, schools, and major transit routes. 18 Rupert provides quick access to downtown while still offering a charming and walkable residential neighborhood. Buyers will appreciate the stability of the area and the strong rental profile that makes this property a predictable, low-maintenance addition to any portfolio. Whether you're an investor seeking dependable income, a homeowner looking for a property with flexibility, or a family needing separate living quarters under one roof, 18 Rupert Street is a rare opportunity to meet this need in the Glebe. Book a showing and make this property yours today! (id:47351)
144 Sandra Crescent
Clarence-Rockland, Ontario
Bright and spacious bungalow close to the Rockland Golf Club! Walk into the large foyer of this solid and well-maintained home, with entrance that opens up to a vast living and dining room area - perfect for entertaining! This is a true bungalow, no stairs to walk-up or walk down when you enter the foyer. Home features a bright and sunny eat-in kitchen that looks onto a sunny, fully-fenced backyard with impressive 16x10 covered deck/patio and large 10x10 shed. The main level features 3-spacious bedrooms including a large master with walk-in-closet and 3-piece ensuite. One bedroom has been converted to accommodate a main-floor laundry however could be easily converted back if needed. Basement features tons of additional living space, a workshop and a large 4th bedroom! Coupled with a small kitchenette (counter, cabinets, fridge, sink) and washroom featuring a accessible/walk-in tub, this basement has easy In-Law Suite potential! Additional features: vinyl windows, central vacuum, alarm system, 2023 HWT (owned), 2-car garage (with custom 'mezzanine' for extra storage), basement fridge, movable island, parking for 6 cars, water filter and 10 wooden planters. (id:47351)
14 Halliday Street
Brockville, Ontario
2 minutes walk for St. Lawrence River, downtown Brockville and Hardy Park! Step into this beautifully renovated, fully upgraded 2-bedroom unit on the second floor of a charming duplex. Brand new bathroom, new flooring in 2 bedrooms and the kitchen, completely new kitchen, fully changed roofing ( August 2025) with a warranty for 40 years, freshly painted , all upgraded from sleek finishes to modern appliances. Fresh, bright, and ready to move in! 2022: 10 new windows installed in the south side, west, east & porch. New siding on the south side of the building and porch. New metal roof on porch. If you're into outdoor activities, it's also close to Brockville's Riverwalk, which provides beautiful views of the river and is perfect for a stroll or a bike ride.New siding on east, west & north side of building. *** Hydro -extra. Water, Internet, gas, hot water tank monthly fees, city parking - included in the lease (id:47351)
B - 19 Sherry Lane
Ottawa, Ontario
ALL INCLUSIVE BASEMENT UNIT FOR RENT! PERFECT FOR STUDENTS/WORKING PROFESSIONALS. Available ASAP! This spacious 3-bedroom, 2-bath basement unit offers exceptional value with all utilities and snow removal included. Enjoy generous living space, private bedrooms, and a functional layout ideal for comfortable everyday living. Situated in a welcoming neighbourhood with no rear neighbours, convenient walking paths, a nearby park, and close proximity to essential amenities.Main floor not included. Perfect for students. (id:47351)
1106 - 250 Pall Mall Street
London East, Ontario
Downtown London Living at Its Best! Corner Unit with a Wraparound Patio and Panoramic Views. Welcome to urban living where style meets comfort. UTILITIES INCLUDED IN CONDON FEES This beautiful fully furnished townhouse-style condo on Pall Mall offers a standout feature rarely found downtown, an expansive wraparound patio, exclusive to this corner unit and perfect for morning coffees, sunset unwinds, or hosting friends under the open sky. Step inside to a wide, welcoming foyer with generous closet space that gently guides you into the bright, open-concept main living area. The modern kitchen shines with granite countertops, stainless steel appliances, and a functional island ideal for casual meals or entertaining. It flows effortlessly into the dining area and living room, anchored by an elegant electric fireplace that sets the tone for cozy evenings. Lots of space for storage as well. This unit features two spacious bedrooms, including a serene primary suite with a walk-in closet and a four-piece ensuite. The second bedroom offers a beautiful view over downtown and Victoria Park, making it an inspiring space for guests, family, or a home office. A second four-piece bathroom and convenient in-suite laundry complete the interior. With two parking spaces, comfort and practicality go hand in hand. Located in the heart of downtown London, you're just steps away from shops, restaurants, Canada Life Place, the Grand Theatre, Richmond Row, Budweiser Gardens, Western University, public transit, and school bus routes. Here, you're not just buying a home - you're choosing a lifestyle where convenience, culture, and comfort meet. A rare offering where location and lifestyle blend seamlessly. Call today for your own private viewing - Please note furnishings will be removed prior to closing if buyer is not interested in keeping it furnished. (id:47351)
38 Oak Street
Kawartha Lakes, Ontario
Welcome to 38 Oak Street, located on a quiet dead-end street just steps from a sandy beach on beautiful Cameron Lake. Enjoy stunning sunsets and easy access to both Cameron and Sturgeon Lake, along with all the charm of downtown Fenelon Falls, known as the "Jewel of the Kawarthas." Renowned for its pristine landscape, vibrant shops, great dining, and welcoming family-friendly community, Fenelon Falls offers an unmatched lifestyle in the Kawartha Lakes. This cleared and ready-to-build lot previously hosted a home and now awaits your dream build. Take in partial views of Cameron Lake and watch boats pass through Lock 34-one of the most active and scenic locks on the entire Trent-Severn Waterway. A solid 24' x 30' garage with a concrete floor sits at the rear of the property, offering excellent storage or future workshop potential. Municipal services, including water, sewer, and natural gas, are available at the lot line. Build your ideal home in one of the most desirable and picturesque communities in the Kawartha Lakes. (id:47351)
2036 Northern Avenue
Innisfil, Ontario
Welcome To 2036 Northern Avenue, A Charming And Cozy Home Tucked Away In One Of Innisfil's Most Desirable Lakeside Neighborhoods! Just A Short Stroll From Beautiful Lake Simcoe, This Property Is Perfect For Small Families, First-Time Buyers, Or Anyone Looking To Enjoy A Relaxed Lifestyle Near The Water.This Lovely Home Features 2 Comfortable Bedrooms, A 4-Piece Bathroom, And A Bonus Den That's Perfect For A Home Office Or Reading Nook. The Bright Living Area Offers A Warm And Welcoming Space To Unwind, While The Functional Kitchen Provides Everything You Need For Everyday Living.Outside, You'll Love The Completely Private Lot Surrounded By Mature Trees, The Spacious Yard-Great For Weekend BBQs, Gardening, Or Simply Soaking Up The Sunshine-And The Oversized 24 x 12 Ft Detached Garage, Which Makes A Great Workshop Or Extra Storage Space. Located Close To Parks, Beaches, Schools, And All The Local Amenities Innisfil Has To Offer, This Home Blends Small-Town Charm With Easy Access To Everything You Need. Come See Why Life Near Lake Simcoe Is So Special-2036 Northern Avenue Is Ready To Welcome You Home! (id:47351)
1156 Vera Street
Greater Sudbury, Ontario
Welcome to 1156 Vera Street in the highly sought-after community of McCrea Heights-an exceptional 3-bedroom, 3-bathroom conveniently located between Val Caron and Sudbury. Nestled on a quiet dead-end street just a short walk from Whitson Lake, beautiful walking trails, and a family-friendly playground, the location provides peaceful living with easy access to everything you need. Set on an impressive 160 x 100 ft oversized lot, the property is filled with vibrant perennial gardens in both the front and back, adding colour, charm, and curb appeal year after year. The fenced backyard is perfect for privacy and entertaining, complete with a large deck, a welcoming gazebo, a gas hookup for BBQs, and a substantial 16 x 24 ft shed. This home has also been updated with a newer furnace and a/c unit (2022) as well as a newer hot water on demand rental unit. The heated attached garage with its brand-new insulated door is ideal for northern winters, and the rare two-story attached garage adds tremendous flexibility-offering a workshop or studio space upstairs or the opportunity to expand the existing master bedroom into an incredible luxury suite. Inside the home, you'll enjoy a spacious layout with main-floor laundry, central vacuum, generous storage options, and rare 4-foot-wide staircases that make moving throughout the house easy and comfortable. The finished basement provides even more living space, featuring a cozy second gas fireplace and a large multipurpose room. Upstairs, the primary suite offers a true retreat, complete with a walk-in ensuite featuring a relaxing hot tub and its own fireplace, creating a serene spa-like escape at the end of each day. With 200-amp service, exceptional outdoor space, and a location that perfectly balances privacy and convenience, this one-of-a-kind property delivers outstanding value and lifestyle-an incredible opportunity for buyers seeking a truly special home in Sudbury. (id:47351)
1 Anchor Road
Thorold, Ontario
Imagine being able to build your custom dream home in a quaint and quiet community on the edge of town, but with all of the amenities and services of being in the city. This is Allanburg Estates and this is your opportunity to build the custom home of your dreams. This master planned community is now building Phase One. With 17 of 22 lots remaining you are sure to be able to find your preferred view of the canal and ships as they pass by. All home are constructed by highly regarded luxury home builder Eric Wiens Construction Ltd. and built to your specific needs and tastes. The model home (as seen) is open weekly to show off the quality and fit you can expect from these expert craftsmen. The model is also for sale and comes with a finished basement. We encourage you to reach out to our sales team and book your private walk through to get all of your questions answered. Please see the attached media and links to view the project a little deeper. (id:47351)
604 - 4286 King Street
Kitchener, Ontario
Experience luxury living in this spacious 1-bedroom apartment located at Deer Ridge Point - Tricar's newest high-end rental building in Kitchener. Perfectly situated close to shopping, restaurants, medical offices, and everyday conveniences, this home offers both comfort and an unbeatable location. Inside, you'll find premier finishes throughout, including a stunning white kitchen with stainless steel appliances, sleek hard-surface flooring, and large windows that fill the space with natural light, creating a bright and inviting atmosphere. Residents enjoy access to exceptional building amenities such as a golf simulator room, stylish lounge, state-of-the-art gym, and a guest suite for visiting friends or family. Visit to see and feel the quality of a Tricar Rental Apartment. (id:47351)
16 Edison Street
Hamilton, Ontario
Welcome to this charming 2-bedroom, 1 and a half bath home located in one of the city's most sought-after areas. Close to everything but tucked away on an off street to allow some privacy. With 1 parking spot, you don't have to search for street parking. Inside, you'll find open concept living with a surprising amount of space. This home offers a bright living area, an open kitchen, and two bedrooms, one on the main floor and the primary on the second. Perfect for anyone looking to enjoy life in a walkable, vibrant area. Step outside to your private backyard where you have space to develop your own vision. Whether you're a first-time homebuyer, savvy investor, or just looking for a unique home in a prime location, this one is a true gem. (id:47351)
4343 Alta Court
Mississauga, Ontario
Welcome to 4343 Alta Court, a beautifully maintained detached home nestled on a quiet family-friendly cul-de-sac in the heart of Mississauga. Featuring hardwood floors throughout the main level, recent professional painting, and updated electrical systems. This home offers both style and peace of mind. The upper level includes three large bedrooms plus a den, perfect as a home office or play area, while the fully finished basement apartment with a separate entrance features a full kitchen, bathroom, oversized bedroom, and spacious living area-ideal for in-laws or excellent rental income potential. Outside, enjoy a double car garage and a large private yard complete with a greenhouse for year-round growing, a smokehouse, and a shed for extra storage. Located just minutes from Square One, Heartland Town Centre, major highways (401, 403, 410 & 407), schools, parks, transit, and Pearson Airport, this property perfectly combines comfort, functionality, and investment opportunity in one of Mississauga's most convenient neighbourhoods. (id:47351)
2612 - 955 Bay Street
Toronto, Ontario
Fully furnished and move-in ready, featuring a bright and functional layout. Modern kitchen with built-in appliances. Just minutes to U of T, Queen's Park, restaurants, and shops. Photos were taken before the current tenant moved in. Modern Furniture includes a queen-size bed, desk, dining table with chairs, sectional sofa, and shelving units. (id:47351)
308 Livery Street
Ottawa, Ontario
This townhome has 3 bedrooms, 3 bathrooms and a fully finished basement. an open-concept kitchen with a breakfast bar and easy access to the living and dining. Warm hardwood flooring throughout the main level. Stainless steel appliances. Direct access to the rear yard through sliding glass patio doors. The primary Bedroom features a spacious walk-in closet. Modern 3-piece en-suite with a window for natural light and a subway tile surround for bath/shower. Deep under the sink storage and a bank of drawers. Two secondary bedrooms with large windows, and spacious closets. A fully finished basement extends the living space and provides ample storage & spacious laundry room. A great family oriented neighbourhood. (id:47351)
1206 - 195 Mccaul Street
Toronto, Ontario
The Bread Company Condos! Bright and modern studio featuring functional open concept floor plan and stylish interior with engineered hardwood floors throughout, 9 ft exposed concrete ceilings, concrete feature walls, & floor-to-ceiling windows. Well-appointed kitchen includes slab-style cabinets, quartz counters, gas cooking, & stainless steel appliances. Walking distance to everything, including countless restaurants, cafes, bars, & shopping. The Dundas Streetcar and St. Patrick Station are right outside the front door. Steps to Baldwin Village, Art Gallery of Ontario, Hospital Row, and the University of Toronto. Wonderful building amenities including concierge, fitness room, party room, outdoor terrace, and visitor parking. (id:47351)
1306 - 501 St. Clair Avenue W
Toronto, Ontario
Unobstructed spectacular city view, Casa Loma, CN Tower & Lake are visible right in front of you. Located Right Next to St. Clair WestSubway Station, TTC in front of the building, Grocery Stores including Lablaws and All Amenities are doorstep. High ceilings, floor-to-ceiling windows,Bright & Spacious Living room, Open Concept Kitchen, Gas Stove, Great amenities on 7th Floor including Rooftop Garden, Party Room, Meeting Room,Gym, Sauna, Infinity Outdoor Pool, 24 Hour Concierge (id:47351)
48 Ormond Street S
Thorold, Ontario
FULL HOUSE FOR RENT!! Located in downtown Thorold, walking distance to transit stops, Battle of Beaverdams Park, Prince of Wales Public School, Richmond Public School, various restaurants, Foodland and 5 minutes to Brock University. The newly renovated house offers 3 bedrooms, BRAND NEW bathroom, NEW flooring, NEW paint, NEW kitchen, NEW appliances, stone countertops, living/dining space, rec room, and laundry room. Additional features: fully fenced-in yard, attached garage, full driveway and shed. Tenant to pay all utilities. Flexible move-in dates available. (id:47351)
115 - 2121 Roche Court
Mississauga, Ontario
Freshly painted and very spacious 4 bedroom, 2.5 bathroom apartment-style condo in the heart of Mississauga, ideally located near Erin Mills and the QEW. This bright unit features an open living and dining area with large windows and a walkout to a private balcony. The layout includes four generous bedrooms, a primary ensuite, and an in-unit laundry room. Comes with underground parking, a locker, and all-inclusive maintenance fees (heat, hydro, water). Close to top-ranked schools, parks, shopping, transit, and all major highways. A rare 4-bedroom condo-fresh, spacious, and perfect for families, first-time buyers, or investors (id:47351)
164 Sunnyside Avenue
Toronto, Ontario
Welcome to 164 Sunnyside Ave, a well-maintained fourplex in High Park-Swansea near Roncesvalles Village. This property offers a solid cap rate with upside potential, making it an ideal opportunity in one of Toronto's most sought-after neighbourhoods. Features two 2-bedroom units, one 1-bedroom unit, and one studio, with potential for an owner's suite. All units have in-suite laundry, and two units have private entrances. Includes 3-car parking: 1 legal front pad, 1 garage, and 1 driveway spot. Excellent home inspection report. Steps to Roncesvalles shops and cafés, 5 min walk to High Park, and 15 mins to the lake with waterfront trails. Easy transit access via streetcars, Dundas West Subway, UP Express, and Go Train. (id:47351)
Ll - 152 Cartmel Drive
Markham, Ontario
Well-Kept Spacious 3-Bedroom Basement Apartment with Living/Dining, Full Kitchen & Full Bathroom, Plenty of Windows, in Prime Milliken Area, Closed by Highway, VIVA/GO Transit, Pacific Mall, Community Centre etc., Include One Outdoor Parking Space, High Speed Internet & Utilities (Water, Hydro, Gas) for $100/month extra. (id:47351)
4612 - 30 Shore Breeze Drive
Toronto, Ontario
Stunning one-bedroom suite on the 46th floor at Eau Du Soleil, complete with parking and locker. Enjoy unobstructed panoramic views of the lake and downtown skyline from your large private balcony. This beautifully designed unit offers a functional layout with luxurious finishes throughout.Experience resort-style living with exceptional amenities, including a gym, pool, yoga and Pilates studio, games room, party room, rooftop terrace with breathtaking views, guest suites, and more.Located in one of Toronto's most desirable waterfront neighbourhoods-steps to walking trails, parks, restaurants, cafés, the TTC, GO Transit, and the Gardiner Expressway. Perfect for young professionals seeking the ideal blend of convenience, lifestyle, and nature. (id:47351)
45 Stauffer Woods Trail
Kitchener, Ontario
Welcome to your future home by Rockwood Homes, to be built in the highly sought-after Harvest Park community! This thoughtfully designed residence offers versatile living with features that adapt to your lifestyle. The main floor includes a private office or optional 5th bedroom, conveniently located next to a full 3-piece bathroom — perfect for guests or multigenerational living. Enjoy open-concept living with spacious gathering areas that flow seamlessly for both everyday living and entertaining. The modern kitchen features stylish finishes, ample storage, and a central island that connects easily to the dining and living areas. Oversized windows flood the space with natural light, emphasizing clean lines and a smart, functional layout. Upstairs, a large laundry room adds everyday convenience, while the family retreat offers additional living space or the option for a 4th or 5th bedroom. The primary suite serves as a peaceful sanctuary with a well-appointed ensuite and walk-in closet. Additional bedrooms provide flexibility for family, guests, or workspace. A double car garage and energy-efficient systems add practicality, while the location near parks, schools, and walking paths ensures a connected, convenient lifestyle. Experience Rockwood Homes' commitment to quality craftsmanship and thoughtful design - built around how you live. (id:47351)
50 - 112 North Centre Road
London North, Ontario
Welcome to North Centre Towns, a sought-after community in one of London's most vibrant and convenient neighbourhoods. This spacious 3-bedroom, 3.5-bathroom townhome with a finished basement is perfect for families, professionals, students, or investors looking for comfort and modern style in the heart of Masonville-one of London's top-rated areas. Bright, Open-Concept Main Floor Step inside to a welcoming foyer with tile flooring and a double closet, offering practical storage right from the start. The main living area showcases an expansive open-concept kitchen, dining, and living space (over 22 ft long!) with laminate flooring throughout-perfect for entertaining or unwinding after a busy day. The kitchen features a functional layout combined with dining and living spaces, making it ideal for dinner parties, family meals, or relaxed evenings. A main-floor 2-piece bathroom adds convenience for guests. Comfortable Bedrooms & Modern Bathrooms Upstairs, you'll find three generously sized bedrooms, each with laminate flooring, large windows, and double closets. The primary bedroom offers plenty of natural light, a double closet, and its own 4-piece ensuite bathroom-a perfect retreat. The second and third bedrooms are spacious and versatile, ideal for children, guests, or a home office. A second 4-piece bathroom completes the upper level. Finished Basement for Extra Living Space The fully finished basement provides incredible flexibility-perfect for multi-generational living, rental income potential, or extra room for hobbies. It includes: An open-concept basement kitchen with tile flooring A cozy living area with laminate flooring, window, and closet A 3-piece bathroom A large laundry area This lower level can easily function as an in-law suite, student rental, or additional family space. (id:47351)
