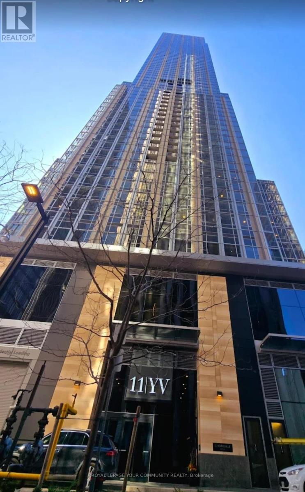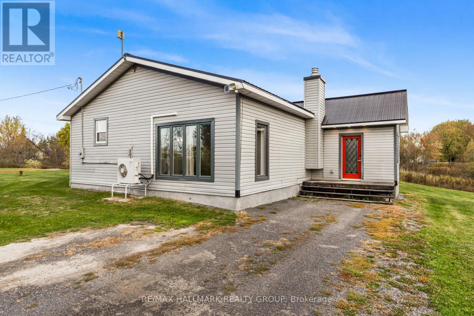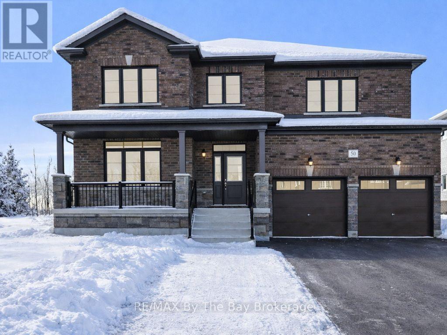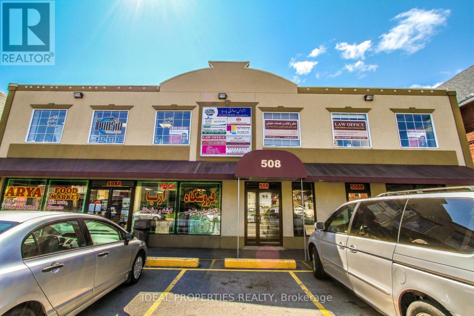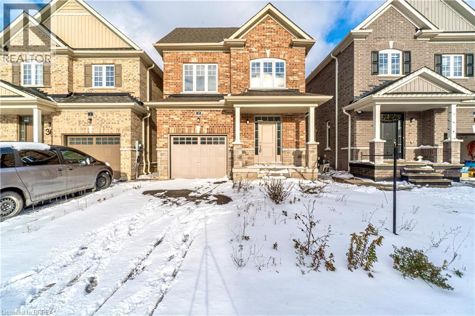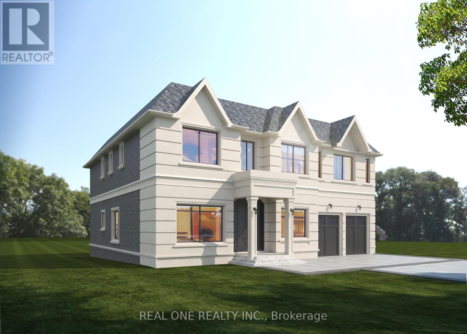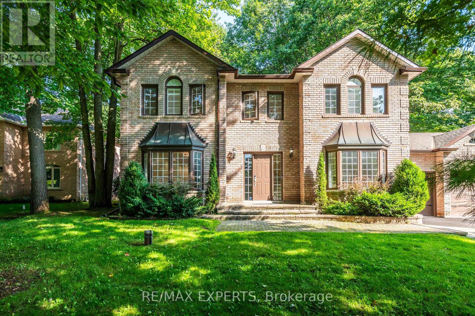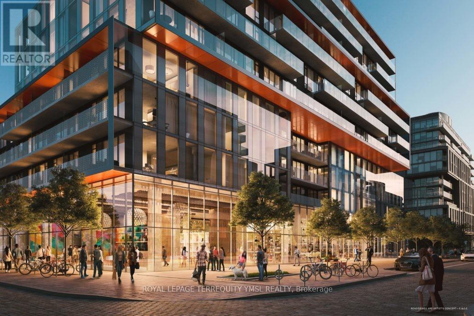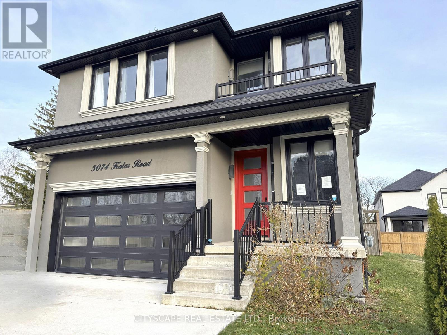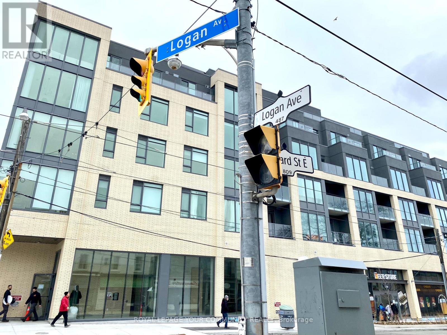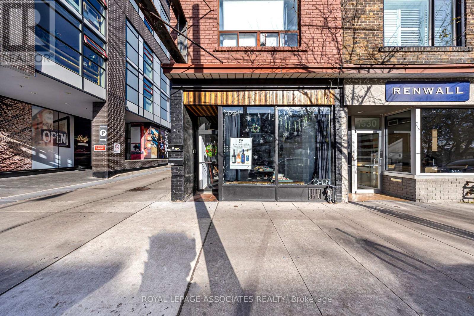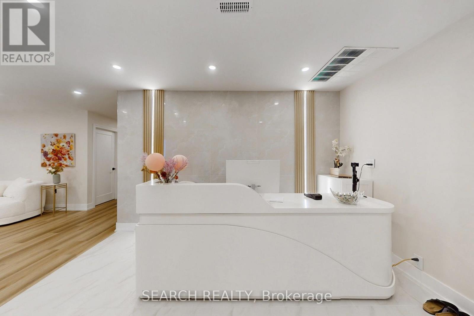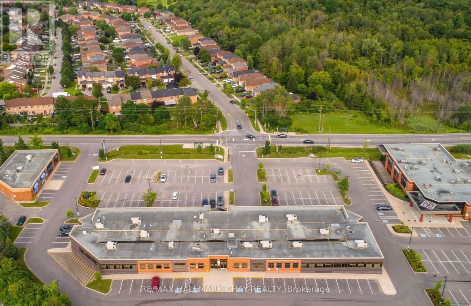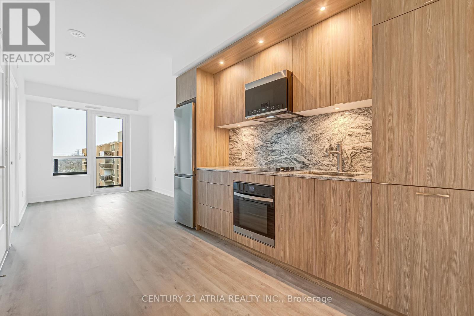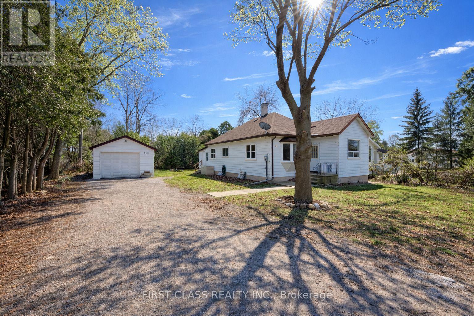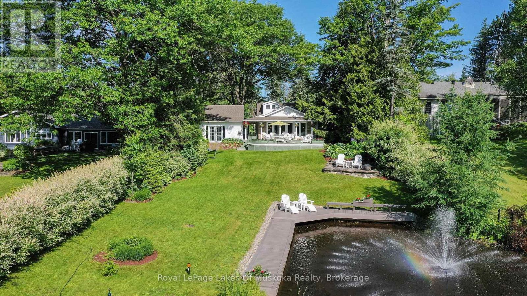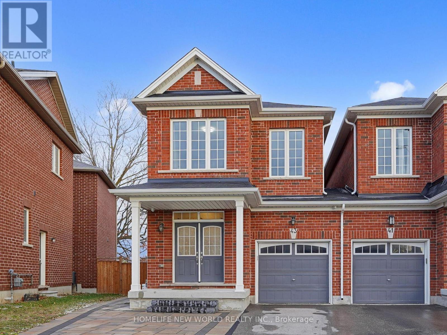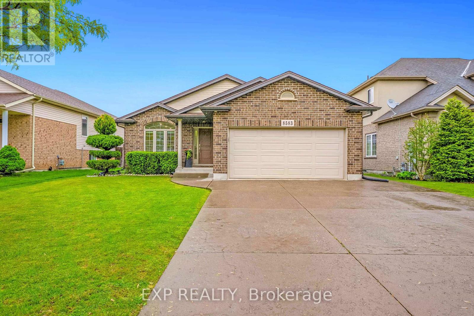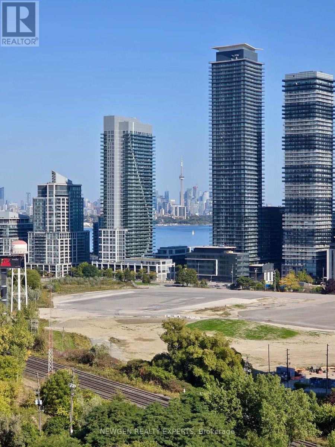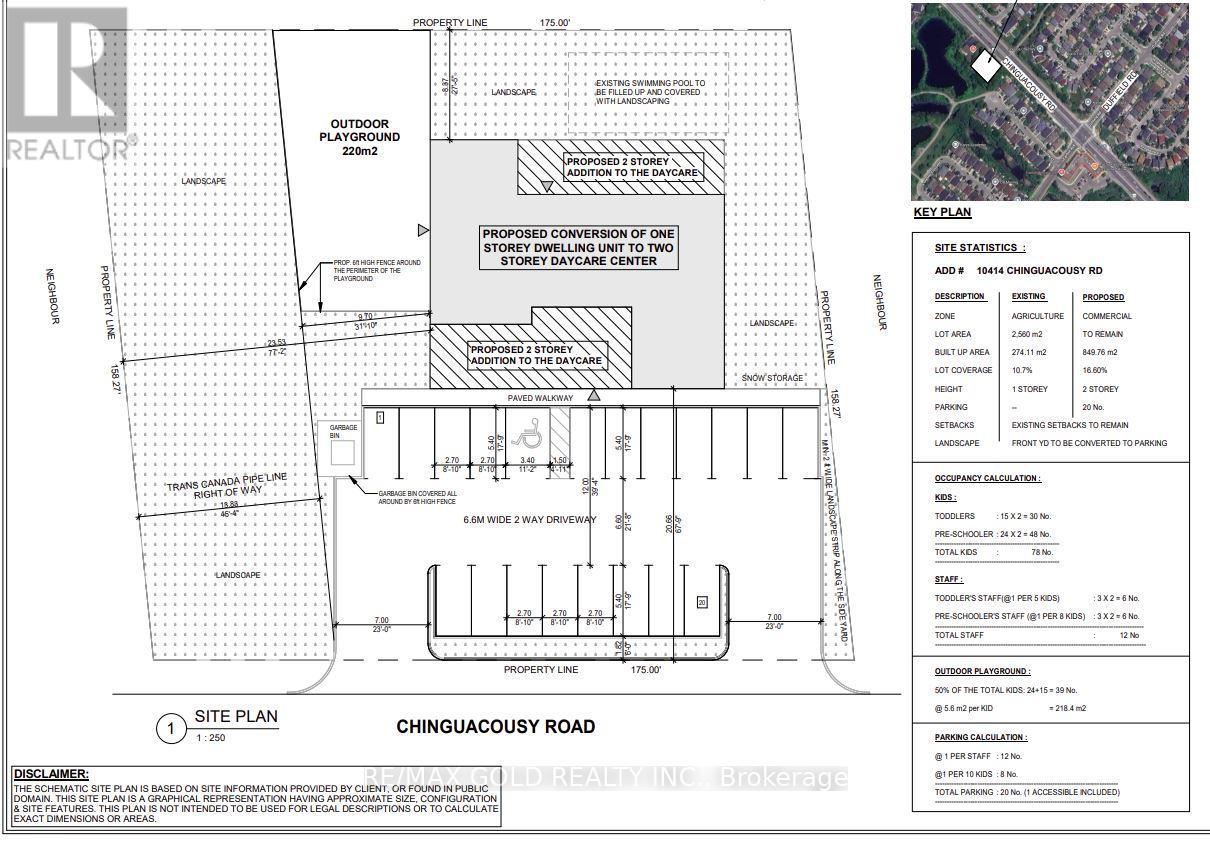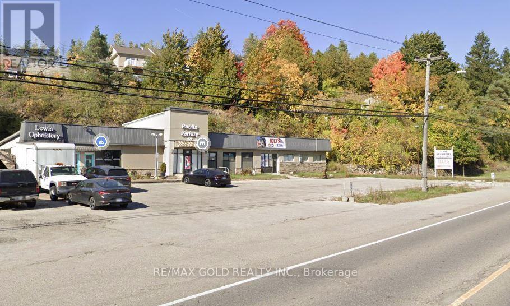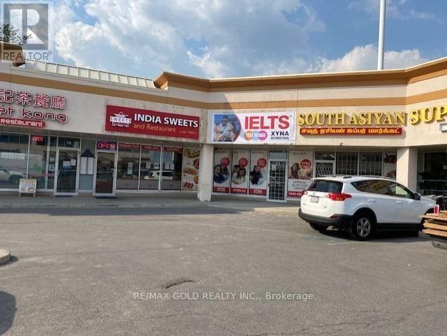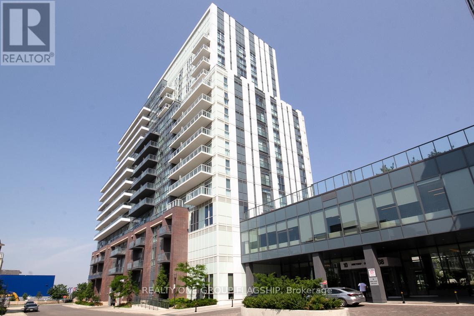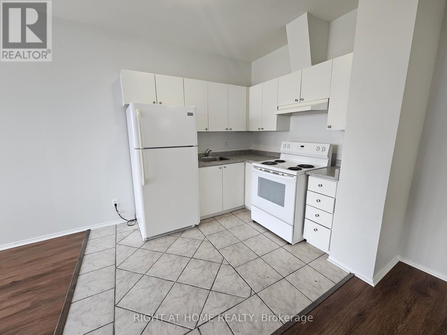1105 - 11 Yorkville Avenue S
Toronto, Ontario
SHORT TERM FURNISHED FOR LEASE. ,Luxury ,Furnished 2 bedrooms ,2 En-suite washrooms Condo apartment in prime downtown Yorkville Ave , short walking distance to Yonge and Bloor subway line, University of Toronto, Luxury Shopping and restaurants, and all Others amenities, available JUST for short term rent. (id:47351)
2015 Adanac Road
The Nation, Ontario
2.7 ACRE OF PRIVACY!!! Welcome to 2015 Adanac Road; this immaculate 2 bedroom, 1 bathroom custom bungalow is located on 2.7 of an acre of privacy while being located ONLY 45 min away from Ottawa. Exterior featuring a quality & prestigious black metal roof & a convenient detach garage. This property features a spacious open concept eat in kitchen with plenty of cabinets, a convenient island breakfast bar and stainless steel appliances. Beautiful & bright patio doors in the dining area that leads to a side deck/interlock gazebo area. Bright, south facing living room with air tight wood stove. 2 good sized bedrooms, laundry area combined with full bathroom. BOOK YOUR PRIVATE SHOWING TODAY!!! (id:47351)
50 Amber Drive
Wasaga Beach, Ontario
Premium lot! All-brick & stone Magnolia Model (Elevation A - approx. 2,912 sq. ft.) located in the highly sought-after Villas of Upper Wasaga, nestled within the peaceful final master-planned Phase 4 by Baycliffe Communities. This enclave features quiet streets and natural surroundings, with this home backing directly onto parkland for exceptional privacy. Set on an attractive irregular lot that offers excellent outdoor space and added flexibility, this property combines a premium setting with thoughtful design. Featuring a large covered front porch and upgraded exterior finishes, this home offers excellent curb appeal and exceptional value. Inside, the bright and spacious main floor includes a generous Great Room, formal Dining Room, and an inviting Kitchen with a sun-filled Breakfast Area and walk-out to the backyard. A convenient main-floor Laundry/Mudroom with garage access and a powder room complete the level. Upstairs, you'll find 4 generous sized bedrooms. The primary bedroom offers a walk-in closet and a large en-suite with a freestanding soaker tub. Secondary bedrooms feature either their own ensuite or shared Jack & Jill bath for added convenience. The full, unfinished basement with bathroom rough-in provides excellent future potential. Just minutes from Wasaga Beach's shoreline, schools, shopping, parks, and trails - a perfect blend of comfort, privacy, and lifestyle in one of Wasaga's most sought-after communities. (id:47351)
201 A - 508 Gladstone Avenue
Ottawa, Ontario
Beautiful and Bright office space which contains two offices, one can be waiting office and the other service office ( for lawyers or any professionals need clients to wait ). Centrally located on Gladstone at very attractive all-inclusive rate ( Gross rent) . The space is 200 square feet on the second floor (walk-up) in move-in condition. Join other professionals, such as lawyers office, Accountant, Massage and more, at this convenient, central location. It is very accessible by public transportation. No parking available. Tenant pays phone and internet. All Utilities are included. (id:47351)
38 Hutchison Road
Guelph, Ontario
Mikmada Homes built 4 bed, 2.5 bath detached home. Built in 2022, this open plan main floor layout offers good space and lots of natural light. Upstairs the 4 good sized beds and 2 full bathrooms offers convenience for the hustle and bustle of a busy family. The basement is currently unfinished, allowing someone to come in and finish their way to suit their needs. Being sold in As-is condition. No representations or warranties are made of any kind by the Seller. Rental equipment is unknown. (id:47351)
251 Richmond Street
Richmond Hill, Ontario
Attention to builder, developer and homeowner, apportunity to own a property in highly desired Mill Pond neighborhood in Richmond Hill. Premium 62 x 150 ft lot. Committe of adjustment approved for a single building with 5294 SF gross floor area. A complete set of drawings is ready for building permit application. (id:47351)
14 Alana Drive
Springwater, Ontario
Beautiful 4 Bedroom Home in The Prestigious Stonegate Estate Subdivision on a Magnificent 1/2 Acre Landscaped lot. Recently Renovated throughout, new hardwood floors on Main & 2nd Floor, 5 Pc Primary Ensuite, Air Conditioning (2022), Furnace (2019), Pot Lights, Large Eat-In Kitchen with stainless steel appliances, Large Open Concept dining & Living room, Family Room with Fireplace, Main Floor Office, Crown Molding, 3 Car Garage, New Main Hallway Chandelier, In-Ground Sprinklers System. A True Pride of Ownership you won't be disappointed. (id:47351)
S548 - 180 Mill Street
Toronto, Ontario
"Canary Commons" - perfectly placed in the heart of the vibrant Canary District. Just a short walk to the Distillery District, St. Lawrence Market, and steps from the 24-hour streetcar. Minutes to Cherry Beach. This modern building offers striking architecture and an impressive lineup of lifestyle amenities: a state-of-the-art fitness centre, pilates and yoga studio, interactive children's playroom, pet-wash area, stylish lounge, dining room with catering kitchen, theatre, and co-working space. A sprawling 9,000 sq. ft. outdoor terrace features dining areas with BBQs, cozy firepits, and peaceful nooks-all with wonderful views of the Toronto skyline. Bright and functional 2-bedroom south-facing suite drenched in natural light. Laminate flooring throughout, freshly painted, and professionally cleaned. One storage locker included. A fantastic place to call home-and ready for immediate occupancy! (id:47351)
5074 Kalar Road
Niagara Falls, Ontario
**Stylish, Spacious & Move-In Ready Family Home in a Prime Niagara Falls Location** Welcome to 5074 Kalar Rd, a beautifully updated detached home offering generous living space, modern finishes, and a layout designed for both comfort and flexibility. This home blends function with fresh contemporary appeal. **Main Level Living** A wide porcelain-tiled foyer opens into an airy, open-concept main floor. The dining room features porcelain flooring and pot lights, flowing seamlessly into the bright family/living room with a striking fireplace, backyard views, and full porcelain tile underfoot. The kitchen is the heart of the home - equipped with a gas stove, built-in dishwasher, hood range, fridge and freezer, quartz countertops, centre island, backsplash, and pot lighting. An adjacent breakfast area walks out to the backyard. A convenient 2-piece powder room completes this level. **Second Floor Comfort** The upper level is anchored by a spacious primary bedroom with hardwood flooring, cathedral ceiling, custom walk-in closet, ceiling fan, and a luxurious 5pc ensuite featuring a stand-up shower and porcelain flooring. Three additional bedrooms offer excellent space - Bedroom 2 with a double closet and custom shelving; Bedroom 3 with two closets and a ceiling fan; Bedroom 4 with hardwood flooring and semi-ensuite access. A 5pc semi-ensuite bathroom and a dedicated laundry room add practicality. **Finished Basement With In-Law Potential** The lower level expands your living options with a large rec room (porcelain flooring, pot lights), a full kitchen with cooktop, fridge and backsplash, a 3-piece bathroom, office, bedroom, laundry room, storage closet, and utility space.A separate entrance from the garage allows the basement to be fully divided, making it ideal for extended family or multi-generational living. **Location** In a sought-after Niagara Falls area, this home is close to schools, amenities, highways, and parks - perfect for families who value convenience (id:47351)
401 - 495 Logan Avenue
Toronto, Ontario
Boutique-style living at The Lofthouse in vibrant Riverdale.This spacious, bright and modern open-concept South facing suite features 2 bedrooms and 2 full baths. The primary bedroom includes a private ensuite, walk-in closet, and walkout to the balcony. The second bedroom offers a large window and ample closet space. Enjoy engineered hardwood throughout, 10 ft ceilings, and floor-to-ceiling windows that flood the space with natural light. The kitchen is equipped with quartz countertops and upgraded full-size appliances, including an integrated fridge, dishwasher, gas stove, microwave and a gas line on the balcony for outdoor cooking. Suite also includes ensuite laundry with stacked washer & dryer. Located just minutes to parks, shops, restaurants, transit. (id:47351)
1532 Dundas Street W
Toronto, Ontario
Generating over $380,000 in revenue in 2024, this business offers a strong and proven income stream. Prime business opportunity in the heart of Little Portugal, ideally positioned beside the Alto building and surrounded by high-traffic destinations such as Good Fork, providing excellent visibility and consistent foot traffic. Located just 3.5 km from BMO Field and the upcoming FIFA World Cup event zone, this established operation benefits from both neighbourhood demand and major event-driven upside. Income is anchored by a highly successful alcohol business with exclusive partnerships on Uber Eats and DoorDash, supported by a professionally built e-commerce platform (bar24.ca) fully integrated with Shopify. Additional income is generated through a licensed upper-level short-term rental unit with under 20% vacancy and strong seasonal demand, along with a growing event-booking division averaging approximately two bookings per month at approximately $1,000 per event. The property also features a fully equipped commercial kitchen with walk-in cooler, offering significant upside for dine-in service, ghost kitchen concepts, or expanded food offerings. The business is secured by a 5-year lease with approximately four years remaining, providing long-term stability in a prime Toronto location. All chattels and equipment are included, making this a true turnkey opportunity in one of the city's most vibrant neighbourhoods. (id:47351)
42 Village Centre
Mississauga, Ontario
Beautiful fully upgraded and renovated modern Medi Spa with massage therapy, Laser services, body sculpting, and skin care services. Ideal for Multiple Health Care uses: Medical Aesthetics Spa, Massage Therapy, Physiotherapy, Cardiology, Infusion clinic, Family or Urgent Care Clinic and Psychotherapy. Features: Inviting Spacious open concept Reception Area, Beautiful Consulting Rooms, Procedure/ Treatment Area with Custom Walls. Over $ 300K spent on upgrades, renovations, & Equipment. Great busy location close to Square One, 401, QEW, 403, office buildings as well as thousands residential condo units. (id:47351)
202 - 480 Huronia Road
Barrie, Ontario
Professional Office space available immediately in busy Medical building located in the rapidly growing South End of Barrie. This Unit offers numerous offices, a large reception/waiting area, kitchen/staff room, storage areas, two washrooms as well as A/C, sprinklers, public elevator , ample parking space, and easy access to Hwy 400. With a qualified Tenant, the Landlord has agreed to terminate existing Leases and sign a new Lease with the new Tenant. (id:47351)
615 - 60 Central Park Roadway
Toronto, Ontario
Welcome to Westerly II, a Tridel built community in the desirable New Etobicoke Centre community. Steps to Islington Subway, Bloor shops & cafes, close to Sherway Gardens & major highways. Amenities: fitness center, yoga studio, lounge, party rooms, outdoor terrace with BBQ, 24-hr concierge, visitor parking. Unit comes with Free Monthly Internet via the Bulk Internet Plan offered by the Building as long as building is subscribed. (id:47351)
2081 Metro Road N
Georgina, Ontario
Experience comfortable living in the heart of Jacksons Point! This adorable 3-bedroom bungalow is perfectly situated, just a short walk from the lake, beaches, shops, and cozy cafes.Step inside to a bright and welcoming open-concept living space, filled with natural light. The home features a versatile front room, perfect for a den or home oce. The updated kitchen flows seamlessly into the living area, making it ideal for daily life and entertaining.The primary bedroom is a peaceful retreat, comfortably fitting a king-size bed. Two additional bedrooms and a flexible fourth room (ideal as an oce) provide plenty of space for everyone.Outside, your private oasis awaits! The fully-fenced backyard is perfect for pets, play, or summer barbecues. Enjoy the convenience of a wide paved driveway with parking for 6 cars. (id:47351)
9 Mountview Avenue
Huntsville, Ontario
Complete privacy featured on one of the best lots on Muskoka River on one of the quietest in town streets in Huntsville. The gently sloped thoughtfully and professionally landscaped property offers a private cove with a fabulous fountain and spectacular view of the Lookout mountain and Muskoka forest...you will forget you live only a couple of blocks to the vibrant downtown core. The lovely recreational residence is nestled back from the road and is a stand out from the street or the river. Beautiful 4 bedroom home has been a beloved family cottage for many years. The interior features the quintessential open concept primary rooms with vaulted ceilings and window wall overlooking your breathtaking property and riverfront. Living room with attractive gas fireplace, kitchen seating at counter, dining suitable for those who like to entertain, main level family or sitting room with views of your porch and gardens. Hardwood floors, front foyer with arched entry, bedrooms with corner windows to maximize natural light, are all thoughtful design features of this beautiful home. The 2nd level is an ideal office or kids room. Lower level features another bright beautiful room currently used as a bedroom but can be a gym, office or whatever you may need. The double car garage has a rear door for lawn mower, kayaks, etc. The lot features a private cove with a high end composite walkway around it and an idyllic fountain in the middle. The dock is also composite and has ample space for your boat parking. There is a large patio on the riverside for dining and bbqing. Another granite sitting area is for thoughtful viewing of the panoramic views that you will want to take in with your coffee or glass of wine. The lot, the residence, and the views create a rare package that is difficult to find. This one of a kind opportunity includes some furnishings and could be available for you to enjoy. (id:47351)
43 Titan Trail
Markham, Ontario
Welcome to this nearly 2,000 sq. ft. semi-detached home linked by the garage and backing onto a beautiful golf course, offering privacy and serene views. The main level features an open-concept layout with 9 ft. ceilings and direct garage access. Upstairs includes three spacious, light-filled bedrooms, convenient upstairs laundry, and ample storage. Enjoy a professionally finished deck perfect for outdoor living. The separate entrance finished basement adds two bedrooms and two bathrooms-ideal for extended family or rental income. Close to schools, parks, shopping, and transit, this move-in-ready home delivers exceptional value in a desirable neighbourhood. (id:47351)
8583 Forestview Boulevard
Niagara Falls, Ontario
Welcome to 8583 Forestview Boulevard, a beautifully maintained and spacious detached backsplit nestled in one of Niagara Falls most sought-after neighborhoods. This impressive home offers approximately 2,800 square feet of bright, open living space with soaring ceilings and a thoughtfully designed layout perfect for families of all sizes. Boasting four generously sized bedrooms and two full bathrooms, this residence has been freshly painted and features carpet free floors throughout. A long list of upgrades enhances its charm and functionality, making it truly move-in ready. The expansive driveway accommodates up to four vehicles with ease ideal for growing households or guests. Enjoy the convenience of being just a short walk from top-rated schools, major highways, shopping centers, and other essential amenities. With potential for a fifth bedroom and a third bathroom, there's room to expand and tailor the space to your needs. Whether you're looking to settle down in a family-friendly area or invest in a home with lasting value, this property is a rare find in a prime location. Don't miss your chance to own this stunning home in the heart of Niagara Falls! (id:47351)
1906 - 185 Legion Road N
Toronto, Ontario
Welcome to The Tides at Mystic at 185 legion road N in the prime Mimico area - Bright, spacious unit with stunning lake views and CN tower views. This 2 bed 2 bath Loft offers more then 900 sq ft of living space plus two private balconies. enjoy resort style amenities , outdoor pool , hot tubs , sauna gym ,squash court , theatre , gym, a billiard table and 24 hour concirege. Heat, hydro , water and Ac included , plus one parking spot. (id:47351)
10414 Chinguacousy Road
Brampton, Ontario
Fully Renovated 5 Bedroom Bungalow Situated On Large Fenced Lot (175"X147") Separate Family Rm, 2 Master Bedrooms With Full Ensuite, Full Size I/G Pool In Backyard (currently closed), Backing Onto Ravine. Upgrades Includes Hand Scraped Wood Floors And Porcelain Flooring, 5" Base Boards, New Kit Cabinets With Quartz C/Tops And Backsplash. All 5 Washrooms Have Been Updated. High End B/I Appliances, Pot lights, Finished Basement With Sep Entrance. Seller Currently pursuing application to convert to Day Care facility. (id:47351)
800-808 York Road
Guelph, Ontario
Excellent Opportunity To Acquire A Neighbourhood Plaza. 3,750 Sq.Ft Of Retail Area Plus One Apartment On 2nd Fl. Located On Busy York Rd, 4 Lane Main Road In Near Future. Close To Under-Serviced Large Residential Area. 5 Min. Drive To Guelph University. Permitted Usage: Restaurant, Commercial Entertainment, Hotel, Repair Services, Recreation Centre, And Vehicle Sales. Great Opportunity For The Investor Or End User. Opportunity To Develop Multi-Residential. Currently 1 unit vacant (interested potential tenant ) Potential Net Income of $113,500 with 100% occupancy. Priced at $600 psf Retail area and 5 % Cap rate. (id:47351)
13 - 9909 Markham Road
Markham, Ontario
Location, Location, Just South Of Major Mackenzie Road On Markham Rd, Very Busy Plaza, Commercial Retail Unit with 3674 sf. Many Uses Are Permitted Under Commercial Retail. Selling At Very Low Price $700 Per Sqft., Close To New Residential Area. Current use as Educational services facility. Existing AAA tenant willing to stay. Current 5 year lease expiring in Oct 2026. NNN rent $144,000. Exclusivity for the plaza which does not allow similar use as existing. No Dental or Medical Use available. (id:47351)
308 - 38 Honeycrisp Crescent
Vaughan, Ontario
Modern 1+1 Bedroom Condo for Lease at Vaughan Metropolitan Centre Welcome to this bright and spacious 1+1 bedroom condo, where the versatile den can easily serve as a second bedroom, office, or guest space. Located on the 3rd floor, you'll enjoy immediate access to premium building amenities-no elevator needed!Situated in the heart of the Vaughan Metropolitan Centre, this unit offers unbeatable convenience. Just steps away from the VMC subway station, you're connected to York University, downtown Toronto, and major transit routes. Daily errands are effortless with groceries, YMCA, shops, IKEA, cafés, and restaurants all within walking distance. Features: Open-concept layout with modern finishes Spacious den suitable as a second bedroom Full-sized kitchen with stainless steel appliances Ensuite laundry Large windows and plenty of natural light3rd-floor location with direct access to amenities Perfect for professionals, couples, or small families looking for comfort and convenience in one of Vaughan's most vibrant communities. Hydro and Heat will be paid by the Tenants. (id:47351)
302 - 1801 Eglinton Avenue W
Toronto, Ontario
Welcome To This Spacious 1 Bedroom Apartment located minutes away from the Eglinton West Station. This unit boasts High Ceilings and large windows for natural lighting. It has been newly painted throughout with some renovations done. New Laminate floor just installed in the Livingroom, Dining room and Bedroom. New kitchen counter and cabinet doors installed. New vanity in the Bathroom. New lighting fixtures throughout. Steps To Ttc, Shopping, Grocery, Restaurants, Library, Etc. Tim Hortons In Building. Pet Friendly. Coin Operated Laundry on 2nd floor. Heat and Water Included. Hydro Extra. Parking available for $150/month (id:47351)
