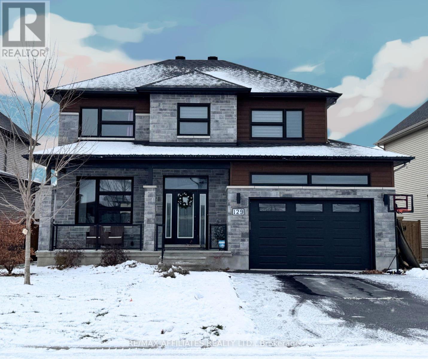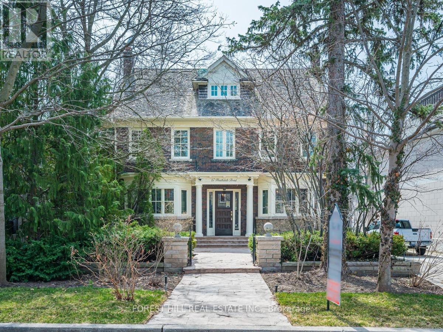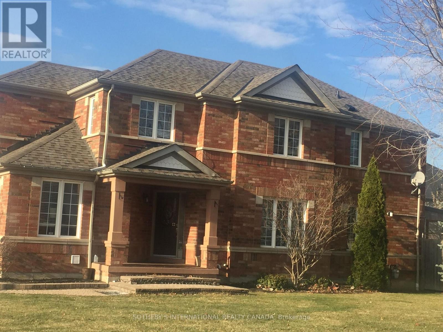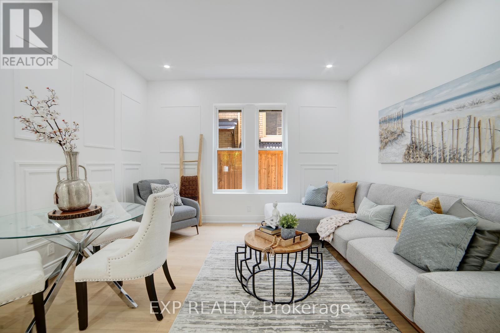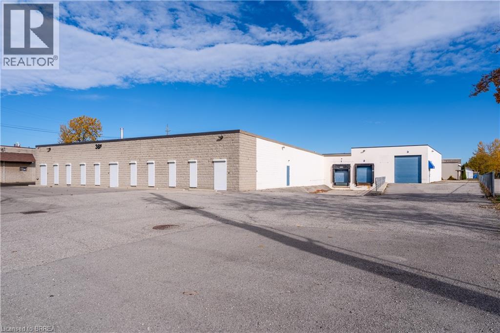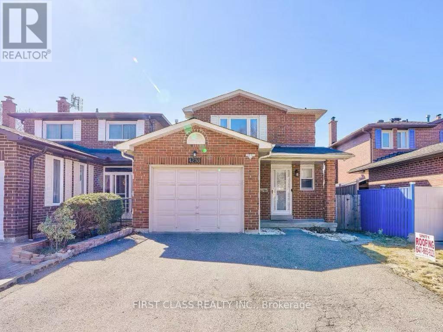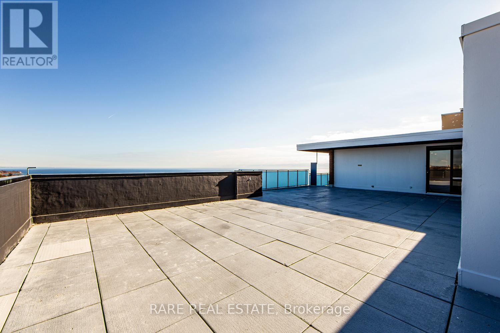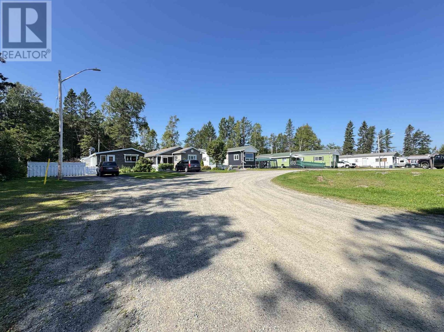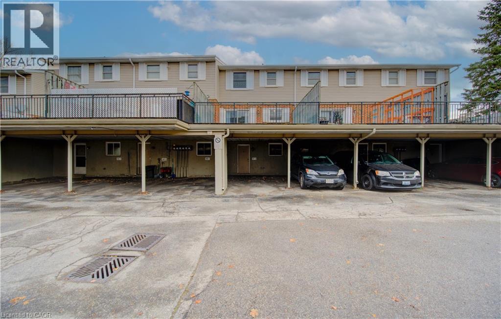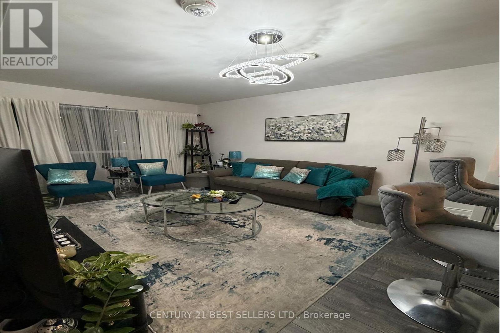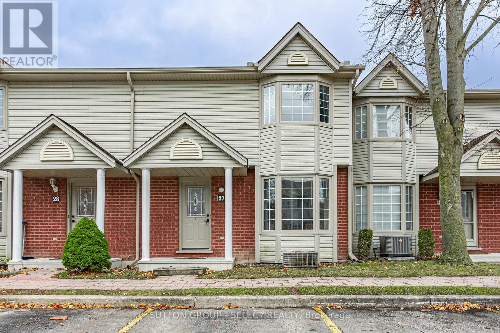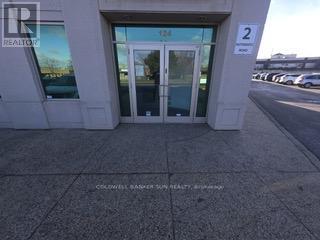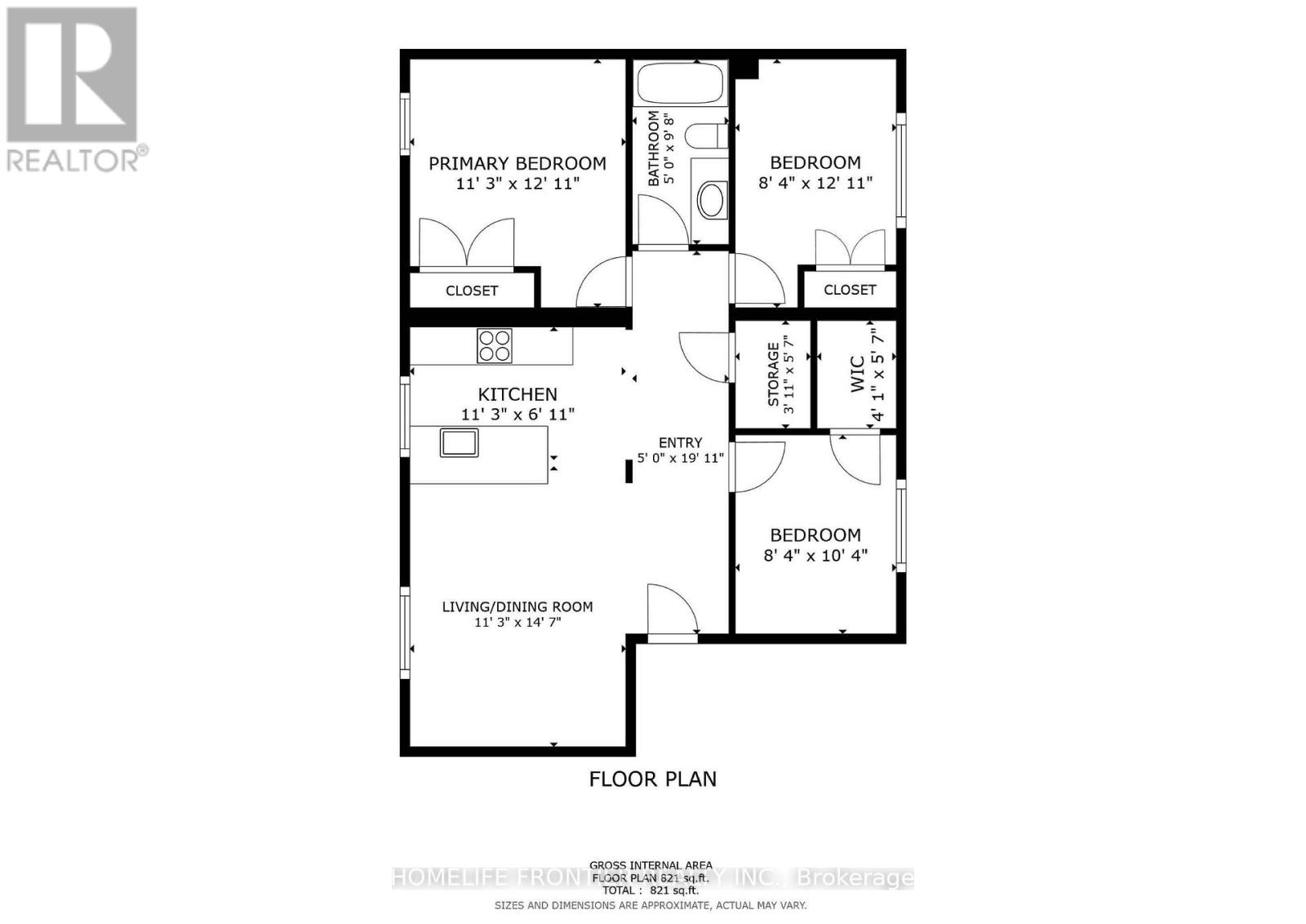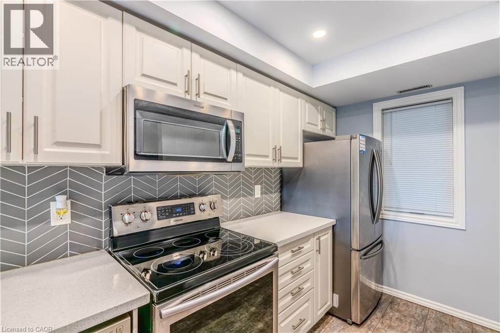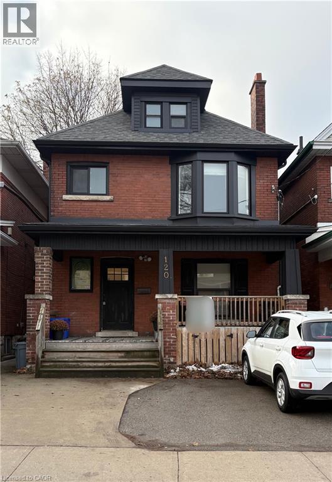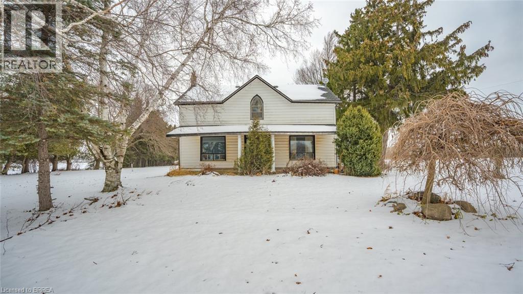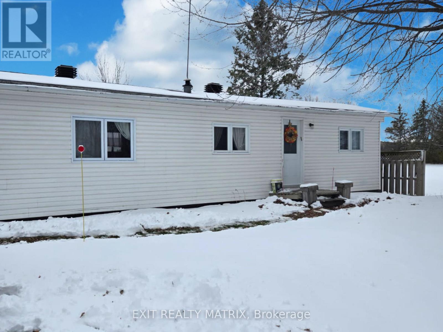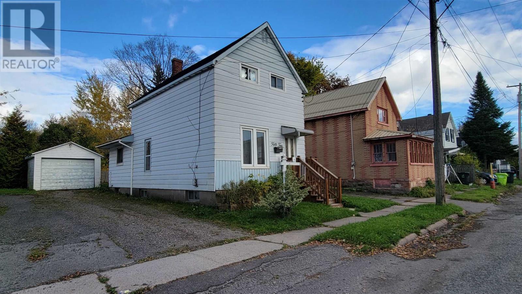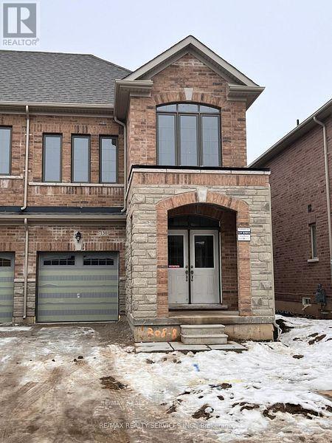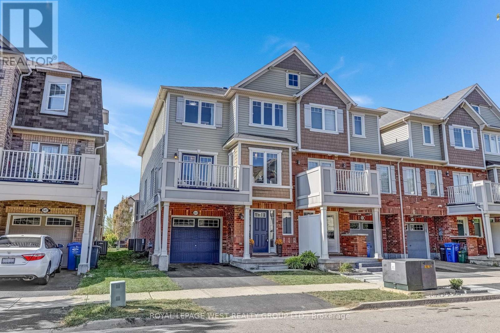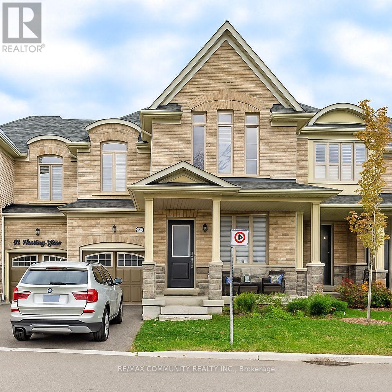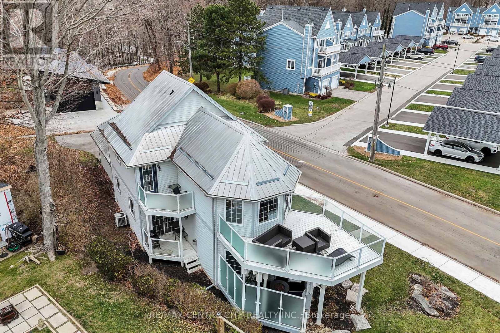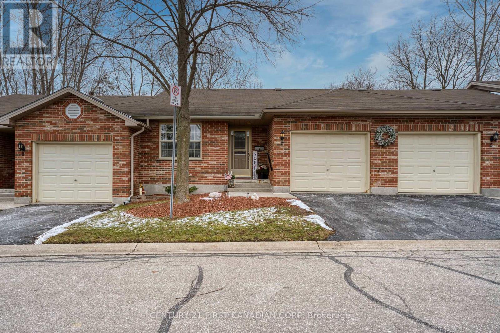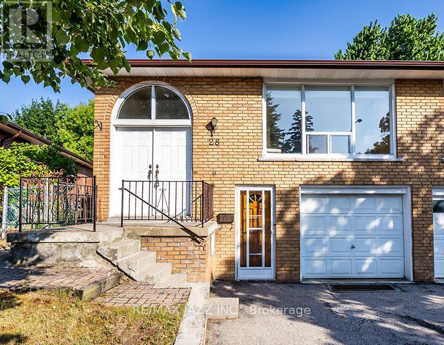129 Lyon Street
Russell, Ontario
Welcome to 129 Lyon Street in Embrun! This stunning 2-storey home offers modern living with space for the whole family. The upper level features 4 generous bedrooms, including a bright primary suite complete with a 4-piece Ensuite. An additional 5-piece bathroom adds convenience for the rest of the family. The main level boasts an inviting open-concept layout with a stylish living room anchored by a feature gas fireplace, a spacious dining area, and a beautifully upgraded kitchen with quartz countertops, large island, stainless steel appliances, and ample cabinetry. Also on the main floor is a 2-piece powder room and a separate laundry room for everyday ease. Step outside to a fully fenced backyard perfect for kids, pets, and entertaining, complete with a patio area, raised garden beds, and space to customize. The unfinished basement provides the opportunity to design the space of your dreams whether a home theatre, gym, or playroom. The attached garage is equipped with new shelving, offering great storage options. Located in a sought-after family-friendly neighborhood close to parks, schools, and amenities. This home checks all the boxes! (id:47351)
67 Heathdale Road
Toronto, Ontario
Magnificent and stately residence in the heart of Cedarvale, blending modern updates with timeless character. Recently renovated throughout while preserving its original charm, this exceptional home features immaculate hardwood floors, vaulted ceilings, skylights, pot lights, and three fireplaces. Enjoy comfort and luxury with heated flooring, stainless steel appliances, a brand-new state-of-the-art furnace, and two central air conditioning units. The enchanting, spacious garden offers a serene outdoor escape-perfect for relaxing or entertaining. Ideally located just steps from Cedarvale Park, top-rated schools, and the area's best shops and amenities. (id:47351)
Room #a - 5959 Foxbridge Place
Mississauga, Ontario
Fully furnished sun filled room in home in tranquil Churchill Meadows, Mississauga... located on a massive almost 5,000 sq ft corner lot. This gorgeous home is a perfect place to UNWIND on a sun-filled deck on massive backyard with apple, cherry and peach trees. Monthly Rent is ONLY $1100 and has every single amenity you need... All you need to bring is your toothbrush. The washroom is shared only with one polished executive. Count the stars under your stunning moonroof deck which comes with larger gas line BBQ. bedrooms, washroom and kitchen are in absolute pristine condition. Property squirrels and rabbits will welcome you. (id:47351)
28 Springbank Drive
London South, Ontario
Welcome to 28 Springbank Drive, London a fully VACANT and beautifully transformed detached triplex thats ready for its next chapter. Whether you're an investor looking for a cash-flowing property or a buyer wanting to live comfortably while your tenants help pay the mortgage, this home checks every box. Located in the highly convenient South E community, just minutes from Western University, downtown London, transit, shopping, and everyday amenities, the location is as practical as it is desirable.Step inside and you will instantly notice the difference this home has been completely renovated in 2025 from top to bottom.Enjoy peace of mind with brand-new A/C (2025), foundation waterproofing (2025), French drain (2025), and sump pump system (2025). Inside, every unit shines with new electrical fixtures (2025), beautiful PVC panels (2025), accent walls (2025), new flooring (2025), pot lights (2025), new drywall (2025), remodelled kitchens and bathrooms (2025), and freshly painted interiors (2025), City drain line upgrade (2024), Roof (back unit & flat) (2024), Front concrete steps (2022). The main-floor unit features stainless steel appliances and a warm, modern feel thats perfect for an owners suite.Outside, the home makes a statement with new vinyl siding, fresh landscaping, and a bold black exterior that gives it real curb appeal. Aside, the upgrades mentioned, the property has got new windows, attic insulation, roof, eavestrough and a sprinkler system. Whether you are growing your portfolio or looking for a smart way to build equity while living comfortably, this property is a turn-key opportunity you wont want to miss. ***SELLER IS OPEN TO VENDOR TAKE BACK MORTGAGE***, subject to conditions. (id:47351)
36 Easton Road
Brantford, Ontario
Freestanding 35,313 sq. ft. industrial building. This updated facility features a perfect balance of high-quality office space and functional shop area. Beautifully finished offices offering a professional environment, designed with attention to detail, are built for your team's comfort and productivity, as well as the well-appointed lunchroom within the warehouse. A separate entrance to the staff locker room, leads into the fully air-conditioned warehouse with epoxy floors and advanced sensor lighting for energy efficiency. Enjoy quick access to bus routes or HWY 403 and easy access to the food court for employees. Available immediately. (id:47351)
Main&upper Level - 4230 Perivale Road
Mississauga, Ontario
Welcom to this spacious, detached 3-bedroom and 2-bathroom home, freshly painted first and second floors, brand new white quartz kitchen countertops.The kitchen is equipped with essential appliances including a stove, dishwasher,fridge, and range hood. Open Concept With Living Dining Area. Ideally situated in a prime location, very close to Golden Plaza,with convenient access to shopping and dining. Nestled within the prestigious Woodlands school district, this residence offers quick access to city bus routes, Square One, various shopping plazas, and is conveniently close to highway 403 for easy commuting. Two parking spaces are included. Shared laundry with basement tenants which is a small family of 3. (id:47351)
Ph05 - 55 Livingston Road
Toronto, Ontario
Welcome to an exceptional penthouse residence, fully renovated from top to bottom and offering a modern, luxurious retreat overlooking protected conservation land and the waters of Lake Ontario. This spacious 1,420sf three bedroom, two bathroom home features a refined primary suite with a three piece ensuite and walk in closet. Throughout the home are brand new windows, radiant heating, individual heat pump AC units for year round comfort, and parking available through the building on a monthly rental basis.The open concept living, dining, and Italian designed kitchen form the heart of the home, complete with full size stainless steel appliances, an oversized waterfall quartz island, and a striking tiled feature wall. A dedicated laundry room with custom shelving adds everyday functionality, while new vinyl flooring flows throughout the home, aside from the bathrooms. Roller shades with safety cords finish every window.The expansive northeast facing terrace spans over 512sf and serves as an extension of the living space during warmer months, offering power outlets, BBQ capability, and rare unobstructed views of Lake Ontario and preserved green space.Residents enjoy an impressive selection of amenities including an outdoor pool, tennis court, gym, sauna, EV charging, bike storage, and a dedicated outdoor BBQ area. Twenty four seven emergency service and upcoming common area upgrades add to the appeal. Notably, this is not a condo building, offering added stability for long term tenants.Located in the highly sought after Guildwood Village community, the area blends natural beauty with urban convenience. Enjoy nearby dining, shopping, excellent transit connections, golf clubs, and kilometres of scenic walking paths. This is lakeside living at its finest in one of Toronto's most picturesque neighbourhoods. (id:47351)
28 Winston Rd
Wawa, Ontario
Welcome to a unique chance to own Wawa’s only mobile home park, a well-run community offering steady income and promising room for expansion. With minimal maintenance required and a central location close to everything Wawa has to offer, this property blends financial return with long-term potential. A truly rare and rewarding investment opportunity for anyone looking to grow in Northern Ontario. (id:47351)
440 Pioneer Drive Unit# 3
Kitchener, Ontario
Welcome to this bright and spacious 3-bedroom, 2-bath condo townhouse, perfectly situated just minutes from Conestoga College and offering quick, convenient access to Highway 401. Ideal for first-time buyers, investors, and families, this home delivers comfort, functionality, and an unbeatable location. The main floor features an inviting open-concept living and dining area, filled with natural light and providing a seamless transition to the walkout lower level. Upstairs, you’ll find three generously sized bedrooms, including a comfortable primary suite with excellent closet storage along with a 4 piece bathroom . The partially finished walkout basement expands your living space—perfect for a rec room, home office, gym, or a potential student/in-law setup. With direct access to the carport, the lower level is bright, practical, and full of potential. Don’t miss your chance to own a well-kept townhouse in one of Kitchener’s most desirable and convenient locations! (id:47351)
218 - 1050 Main Street E
Milton, Ontario
A beautiful condo apartment in a one o Milton's best Condominium building. This luxury Condominium offers 24 hours concierge, on site management, a guest suite, pool with hot tub, 2 saunas, gym, yoga and Pilate room, party room, and library. This exquisite condo unit has 1 bedroom plus large den. Primary bedroom contains 3 piece ensuite bathroom. The private balcony is spacious with great view. The 2nd bathroom is delicately located for ease of use and convenience of visiting quests. Look no more for a great condo to call your new home. 1 parking included. (id:47351)
27 - 50 Chapman Court
London North, Ontario
Welcome to 50 Chapman Court, a 3-bedroom, 2.5-bathroom townhome located in the highly desirable Orchard Park / Sherwood Forest neighborhood of Northwest London - including new flooring, fresh paint! This unit is close to all major amenities including Costco, T&T Supermarket, restaurants, gyms, and more. Main floor features an eat-in kitchen with plenty counterspace, a bright living area, powder room, and walkout to a private deck. Upstairs offers 3 spacious bedrooms, partially finished basement with large family room, full bathroom, laundry, and storage. (id:47351)
124 - 2 Automatic Road
Brampton, Ontario
This attractive two-storey office and warehouse space offers a versatile layout that includes two private offices, a reception area, a meeting room, and a washroom. The unit is well-suited for use as a small office or for light industrial purposes. As a corner unit, it provides added visibility and convenience, featuring two separate doors leading into the warehouse as well as a large garage door for easy loading and access. The interior is fully finished and equipped with pot lights and a complete sprinkler system. (id:47351)
1 (Lower) - 878 Glencairn Avenue
Toronto, Ontario
Welcome to this beautifully renovated 3bed/1bath lower level unit, thoughtfully crafted for modern living with comfort and style. Soaring ceilings create a bright, open, and inviting atmosphere throughout. The full kitchen boasts quartz countertops, stainless steel appliances, and ample cabinetry perfect for effortless meal prep. This unit features three spacious bedrooms, sleek laminate flooring, a contemporary bathroom, and the added convenience of in-suite laundry. Ideally located in the highly desirable Glen Park neighborhood, this charming residence is just minutes from Yorkdale Mall, Glencairn Subway Station, and offers easy access to Allen Road and Highway 401 ensuring seamless connectivity and convenience. ***** one-time "moving" inducement of $500.00 for approved applicants. Payable provided application is received by February 28th and tenants' move in date is within 30 days of receiving their completed application. ***** Utilities extra Tenant responsible for electricity + gas + 20% of the water bill + RentalItems $129.99/month (Tankless HWT, HVAC, ERV) *****The legal rental price is $1,887.75, a 2% discount is available for timely rent payments. Take advantage of this 2% discount for paying rent on time, and reduce your rent to the asking price and pay $1,850 per month. (id:47351)
55 Bristol Road E Unit# 95
Mississauga, Ontario
Absolutely lovely 2 bedroom unit in Centrally located Mississauga Community. Features a totally renovated & upgraded kitchen with appliances, 2 good sized bedrooms . Primary Bedroom is semi-Ensuite to the 4 pcs bathroom, his/her closet. W/O from bright airy living room to open balcony nested among matured trees. Rare find with 2 parking spaces. Amenties offered includes outdoor inground pool & Children playground area. Ideally located to shopping, public transit, schools, and easy access to Hwys 401 & 403. (id:47351)
120 Maplewood Avenue Unit# Upper
Hamilton, Ontario
This upper-unit at 120 Maplewood Ave is a solid find in Hamilton’s St. Clair/Blakeley neighbourhood. Featuring 1 bedroom, 1 bathroom, an open-concept layout, and bright, airy spaces, this unit also includes in-suite laundry for your convenience. Exterior cameras have been installed for added security. The area is known for its early-1900s homes, tree-lined streets, and a friendly, down-to-earth vibe. If you’re looking for a place with character rather than cookie-cutter construction, this neighbourhood delivers it naturally. Transit is close by, downtown is a quick commute, and you’re just minutes from local shops, cafés, and everyday conveniences. Plus, Gage Park is right around the corner, perfect for walks, weekend hangouts, or enjoying community events throughout the year. You get the charm of a mature neighbourhood without the price tag of newer developments, all while staying within reach of green space and amenities. Ideal for young professionals, students/new grads, small households, or couples who want a convenient location and a quieter place to come home to. A practical fit for anyone looking for a well-rounded rental in the lower city. (id:47351)
135 Robinson Road
Brantford, Ontario
100 Acre farmstead close to Brantford city limits near the Brantford Airport. Well positioned in a growth area close to Rest Acres Rd which provides easy access to #403. 1870 Frame Farmhouse in fair condition offers lots of living space. Has a new Heat pump for heating and cooling. Set well back off the road down a long laneway. Some outbuildings. Double garage. 93 Acres of good sandy loam soil. Same family for over 50 years. There is some bush at the back of the property and this farm backs onto conservation land with 400' to the Grand River. Great for fishing. Good potential for an investor looking to buy and hold. (id:47351)
870 Concession 1 Road
Alfred And Plantagenet, Ontario
Are you ready to leave the hustle and bustle of the city behind and embrace the peace, tranquility, and freedom of rural living? Maybe you're looking for that small home with big potential. This updated 900 sq. ft., two-bedroom, one-bath bungalow is everything you want-and all you truly need. Big enough to live comfortably, yet small enough to give you back your time for what matters most. Located within an hour of Ottawa and just a 3-minute walk to the Treadwell Marina on the Ottawa River, you'll have easy access to a clean, well-kept boat launch-perfect for kayaking and taking in the fresh country air. Imagine coming home, kicking off your shoes, and hearing nothing but the birds. Inside, the kitchen offers plenty of cabinetry, with a mudroom just off of it featuring abundant storage for all your seasonal gear. The open-concept living, dining, and kitchen areas make entertaining a pleasure. Step out onto the new, low-maintenance composite deck to enjoy your morning coffee overlooking rolling farmers' fields that stretch as far as the eye can see. The sunrises and sunsets will take your breath away-every single time. This home has been thoughtfully updated, including a brand-new furnace and heat pump, giving you modern efficiency and year-round comfort. To the left of the property, you'll find an insulated, heated, and recently renovated hobby shop/home office complete with all new windows, new flooring, and a brand-new propane fireplace. Just add plumbing and you have the potential for a separate 1-bedroom studio or in-law suite. Behind the house, the single-car garage has been transformed into a heated, insulated workshop with a full-width storage room and a new roof (Oct. 2024).Ready to be more independent-grow your own food, raise chickens, or simply enjoy a quieter way of life? This country gem offers the lifestyle you've been dreaming of. (id:47351)
52 Edinburgh St
Sault Ste. Marie, Ontario
Affordable Housing and Available immediately. This home is cheaper than rent! 3 bedrooms with a good layout. Large kitchen. Basement for storage. Gas Forced air Heating. Garage and partly fenced yard. Whether you are an investor or just tired of paying rent this home is worth a look. New Gas Furnace installed January 2026. (id:47351)
130 Adventura Road
Brampton, Ontario
A Beautiful 4 bedroom townhouse in a prestigious neighbourhood of Brampton. Main floor has huge living dining space , 9 ft ceiling , double door entry , eat-in kitchen , hardwood floor . 2nd floor leads with huge size master bedroom with 5 pc ensuite bath . All other bedrooms are generous size. laundry on 2nd floor (id:47351)
551 Pharo
Milton, Ontario
Welcome to 551 Pharo Point! This 3-bedroom townhouse in Milton's desirable Willmott Community offers a bright and functional layout with plenty of natural light. The mail level features open-concept living and dining areas with walkout to a balcony, plus a modern kitchen designed for both cooking and entertaining. Upstairs, three spacious bedrooms provide comfort and flexibility, whether for family living, guests, or a dedicated workspace. With inside garage access, ample storage, and a conveniently located laundry room, this home blends style with everyday practicality. Schedule a showing today and discover all that this vibrant community has to offer! EXTRAS: Convenience is key with this home's location, offering quick and easy access to great Schools, Grocery Stores, Walking Trails/Parks, Highways and More! (id:47351)
49 Hickling Lane N
Ajax, Ontario
Welcome to 49 Hickling Lane, Ajax - a stylish, 3-year-old home backing onto a stunning ravine with no neighbors behind! This beautifully upgraded 3-bedroom, 4-bathroom home offers the perfect blend of modern comfort and natural serenity. Step into a bright, open-concept main floor featuring 9' ceilings, quality laminate flooring, upgraded light fixtures, and large windows that fill the space with natural light and peaceful green views. The contemporary kitchen boasts quartz countertops, stainless steel appliances, upgraded cabinetry, and an extended island - ideal for family meals, entertaining, or hosting friends. Upstairs, the spacious primary bedroom offers a walk-in closet and a spa-like ensuite with a glass shower and double vanity. Two additional well-sized bedrooms and a convenient upperlevel level laundry complete this functional layout. The finished walk-out basement adds even more living space - perfect for a media room, kids' play area, home office, or guest space - with direct access to a private, ravine-facing backyard. Located in a family-friendly neighborhood close to great schools, parks, trails, shopping, and transit, this home offers privacy, style, and convenience - a rare find you won't want to miss! (id:47351)
379 Front Street
Central Elgin, Ontario
Welcome to your dream home! This exceptional custom-built 2-story gem, completed in 2005,features 2+2 spacious bedrooms (plus a dedicated office) and a generous 2-car garage, all perched high with breathtaking views of Lake Erie and surrounded by mature hardwood trees. At the heart of this stunning residence is the beautifully designed kitchen, showcasing modern white cabinetry, stainless steel appliances (including a gas stove), and elegant granite countertops-an ideal space for culinary creations and entertaining guests after a fun day by the water! Ascend to the second floor and be captivated by the magnificent extra-large primary bedroom, complete with soaring vaulted ceilings, a walk-in closet, a luxurious 4-piece ensuite, and a private south-facing deck-your perfect retreat to unwind with your favorite beverage while enjoying the spectacular lake views any time of day. This floor also features a second bedroom, den, and an additional 4-piece bathroom, ensuring ample space for family and friends. The fully finished lower level expands your living space, offering yet another bedroom, full bath, den, and a recreational room designed for relaxation and entertainment. This home is meticulously tailored for comfort and style. If you love beach days, golfing, gourmet dining, walking, biking, hiking, and entertaining loved ones, this is the perfect sanctuary for you! Embrace the vibrant lifestyle that awaits just meters from the beautiful shores of Port Stanley. Your family will thank you-don't let this rare opportunity pass you by! (id:47351)
7 - 80 Centre Street
London South, Ontario
Coventry Woods Bungalow Townhome Backing onto GREEN SPACE! Bright 2+1 bedroom, 3 bath unit featuring and open-concept layout with skylight, a modern kitchen with updated countertops, sinks & taps, and stainless steel appliances (2021). Main level includes a cozy gas fireplace in the family room, a primary bedroom with a 3-pc ensuite and walk-in closet, main floor laundry, and inside entry to the garage. Walk out to a private deck from the living/dining area. Fully finished walkout basement with large bedroom, cozy rec room and 3-pc bath. Updates: Furnaced & AC (2025), hot water tank (2025, owned), water softener (owned), front door (2023), primary bedroom window (2025), Roof inspected last year. Fantastic location close to Hwy, shopping, trails & schools. (id:47351)
28 Pilot Street
Toronto, Ontario
Fabulous 3 bedroom bright and spacious raised bungalow in exceptional location fully finished top to bottom with full 2nd kitchen and full bathroom in the basement making this an ideal investment or in-law suite. Double front entry doors, large and spacious main floor with original hardwood flooring and large picture window, large living and dining rooms with full family sized eat in kitchen. 3 full bedrooms with the 2nd bedroom having a sliding glass walkout to the back yard. This all brick home features a single-car garage with no sidewalk, large back yard, stone fireplace feature wall, interlock walkways and so much more. Move in ready. Fabulous location walking distance to schools, parks, shopping, Guildwood Station and the 401 for commuters. Do not miss this one! (id:47351)
