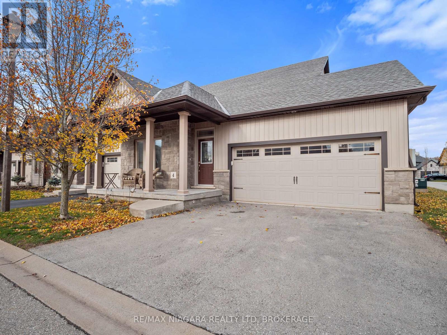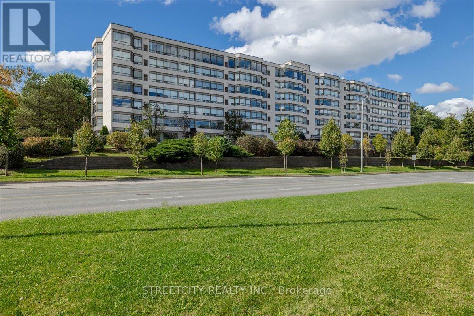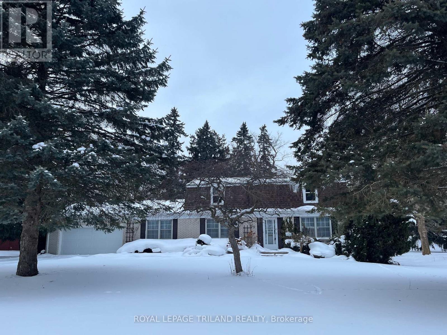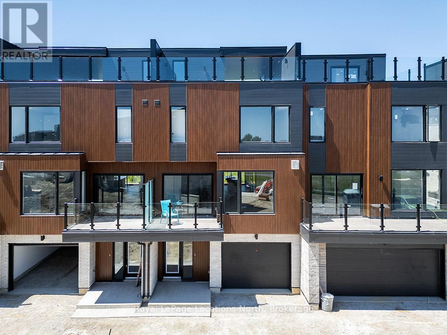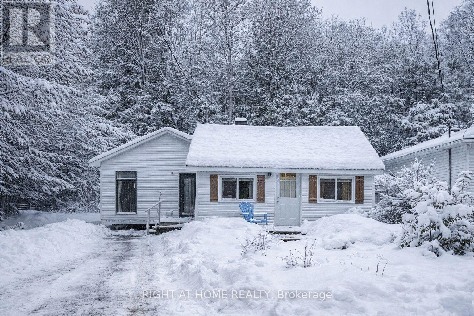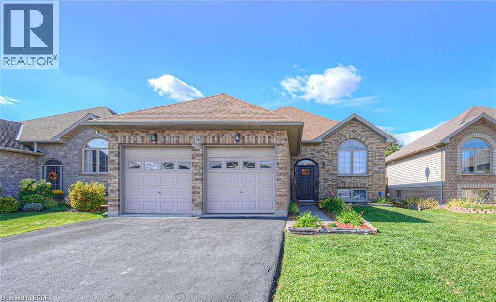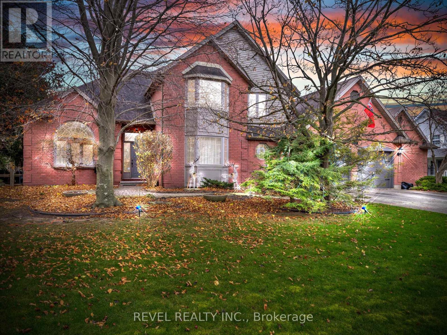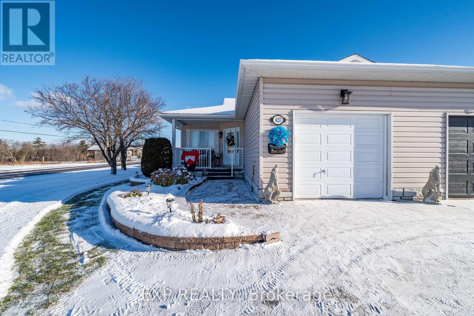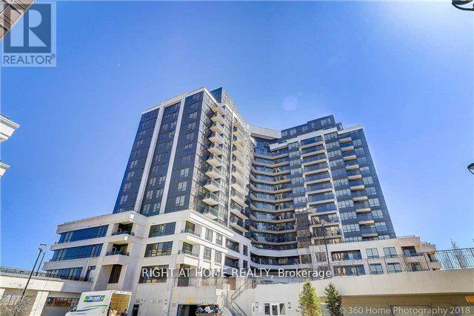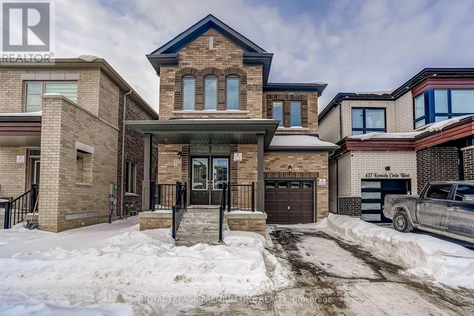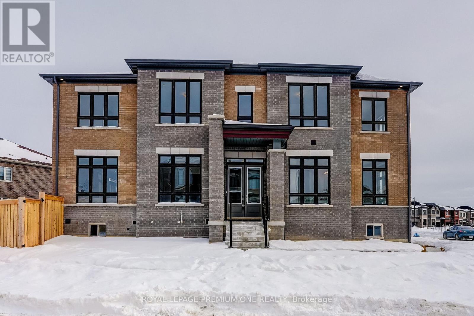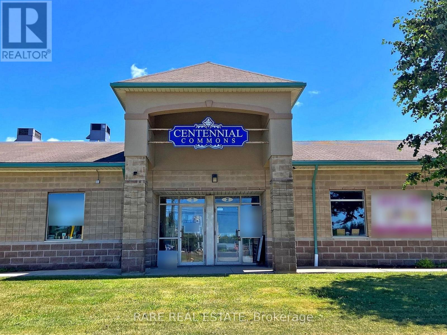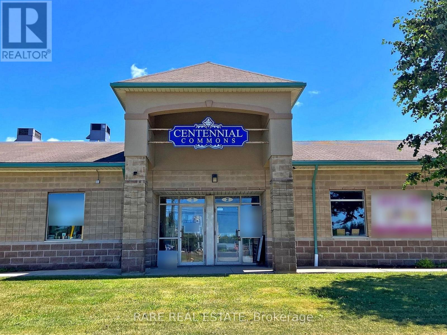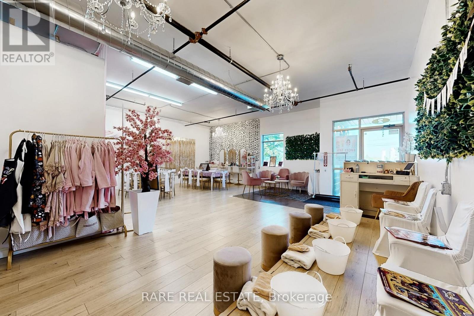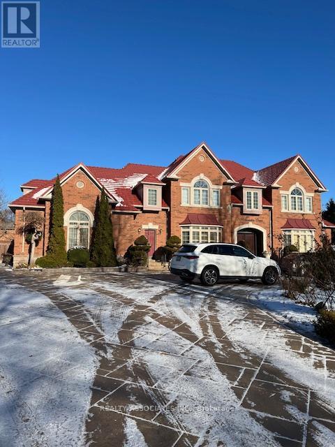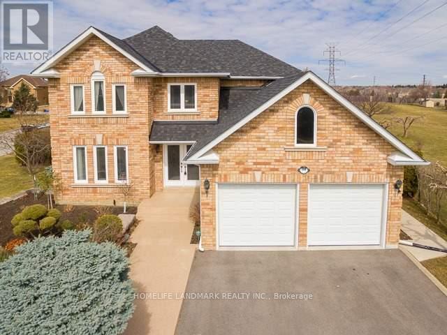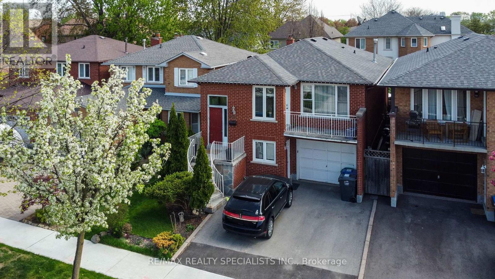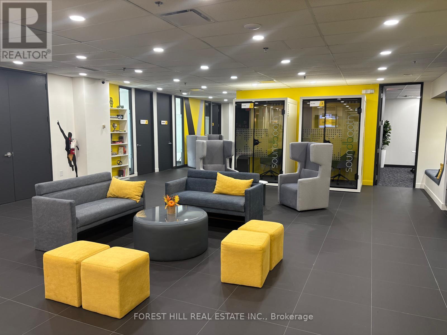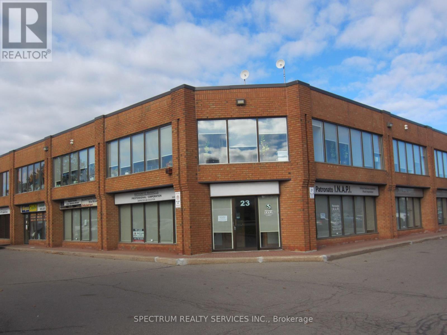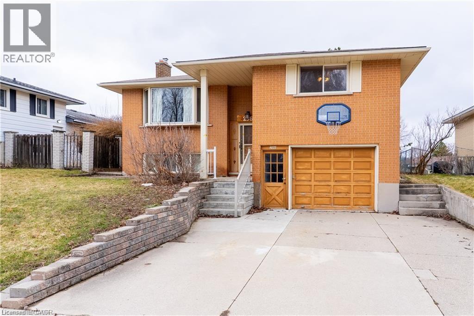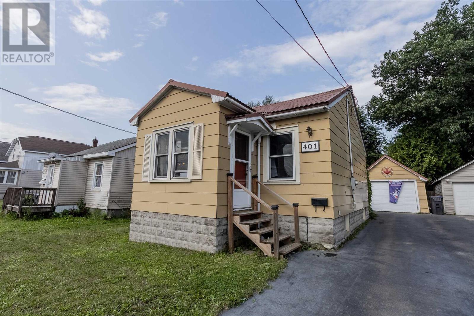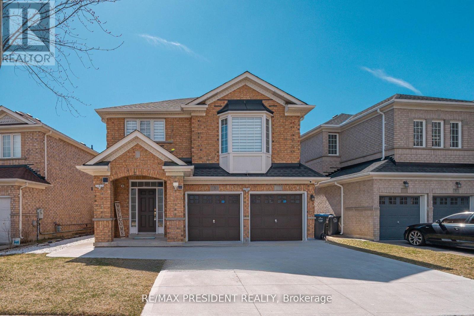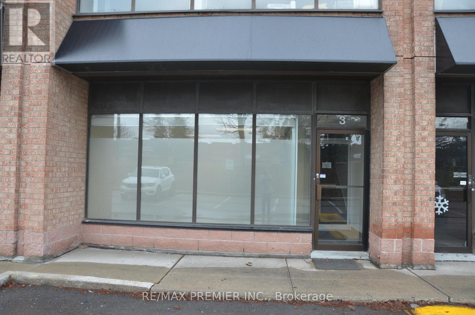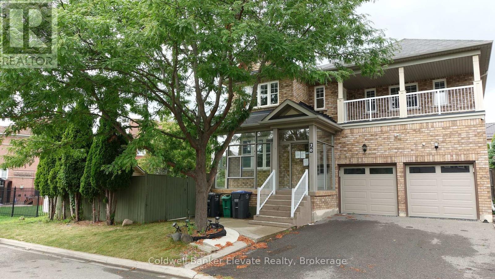4 - 9440 Eagle Ridge Drive
Niagara Falls, Ontario
Nestled in the highly sought-after Fernwood Estates, this beautiful end-unit bungalow townhouse offers 3 bedrooms and 3 full bathrooms. The home welcomes you with a bright hallway that opens into an airy living space enhanced by vaulted ceilings and an inviting open-concept design. The kitchen offers a generous island and abundant cabinetry, ideal for every day living or entertaining with ease. The spacious primary suite includes a walk-in closet and a 3-piece ensuite. Main-floor laundry adds extra convenience to the thoughtful layout. The finished basement expands your living space with a cozy yet expansive recreation room complete with a fireplace, an additional bedroom, a 4-piece bath, a cold cellar, and a large storage room. Step outside to a sizeable deck perfect for unwinding or hosting gatherings. Completing this home is a double-car garage with heater and wired with 220V-perfect for an electric vehicle charger-along with a double private driveway and a charming covered front porch accented with flagstone detailing. (id:47351)
301 - 521 Riverside Drive W
London North, Ontario
Located in one of the most desirable areas of West London, this bright and spacious, condo offers a fully updated interior and an exceptionally functional layout. Steps from Spring Bank park, riverfront walking trails, shopping, and public transit. Recently renovated with updated bathrooms, kitchen, new flooring, and fresh paint throughout, this unit is truly move-in ready. !CARPET FREE! The home features a large primary bedroom with an ensuite bathroom and walk-in closet, plus an additional well-sized bedroom and a second full bathroom. The living area includes a dedicated dining space and a generous new kitchen with excellent storage. Enjoy the convenience of in-suite laundry, with washer, dryer, fridge, stove, and dishwasher included. The unit also features its own furnace and A/C system, offering full control of heating and cooling-an important advantage compared to many condos. You'll appreciate the underground parking with one assigned spot, plus ample visitor parking for guests. Building Amenities: Gym / Exercise Room Party & Meeting Room (available for private functions)Visitor Parking Elevator Bike Storage. Nearby Features: River and scenic walking paths directly across the street Parks (id:47351)
769 Haighton Road
London South, Ontario
***Attention custom builders, contractors and those wishing to renovate to their dream home on a picture-perfect paradise***Located in prestigious Westmount in an area of multi-million dollar homes, this 105.38' x 175.48' property offers almost 1/2 acre of mature beauty and privacy on a quiet dead-end street, near parks , shopping and recreation. The well-cared for home features a great layout with spacious primary rooms, making it ideal to renovate to your personal style for the ideal family home, with its huge main level family room, large kitchen and living/dining rooms (with strip hardwood under the carpets). The upper level offers four bedrooms with the charm of angled ceilings and a master ensuite. The layout also offers the possibility to combine two bedrooms to form a true primary wing or to extend over the garage and build a huge primary suite. The lower level is unfinished, awaiting your personalized touches. The oversized back deck is perfect to enjoy the beauty of Nature, with towering trees and lush lawns. Whether as a renovator's ideal project or as the perfect location and property size for a buyer wishing to build their own estate home, opportunity abounds with this well-loved home. (id:47351)
18 - 117 Sladden Court
Blue Mountains, Ontario
From the Ski Hill to the Bay in Beautiful Lora Bay! Surrounded by Golf course and views of Georgian Bay and the Escarpment. 4 Levels of luxury await you! Walk into the bright, tiled Foyer with lots of space to greet guests. This Lower level has the access to the single wide two car garage, a small den and the first floor elevator. Take the elevator or the Oak Hardwood staircase to the main floor. Enjoy the open concept Kitchen, Dining and living space with 2 piece bath. The living space has a 42" linear Gas Fireplace with recessed outlet for Tv above. Enjoy morning coffee on the front facing glass railing balcony or off the back deck that also features the gas line for your BBQ. Oak Hardwood floors flow throughout the main and second floors. The Second Level has a large primary bedroom with walk-in closet, Ensuite and views of Georgian Bay. In the Hall is the laundry closet. The second bedroom has a balcony overlooking the golf course. The third 4 piece bath has a large tub. Make your way up to the third floor where you find a beautiful Terrace with a 180 degree view of the Bay and Escarpment. Enjoy the covered (potential Bar) area to get out of the sun or rain! Unit is fully accessible. Become a member of Lora Bay Golf Club & get special pricing, preferred tee times and so much more! Call your Agent for a full list of details and upgrades. *Some Photos Virtually Staged** Pets are allowed. 20km to Blue Mountain Village. (id:47351)
15 Willis James Lane
Mcnab/braeside, Ontario
This bungalow home feels like a hidden retreat, where cathedral ceilings stretch overhead and every corner tells a story. This home was renovated in 2022 and in 2023, it grew even sweeter with a professionally approved extension that added a cozy living room for movie nights and a bright bedroom with its own closet for all the little luxuries of life. Mornings are best spent on the front deck with a steaming coffee in hand, while evenings invite you to the back deck to catch the last glow of the sunset or sip wine under the stars. The renovated kitchen makes cooking a joy, laundry is right where you need it, and the open concept keeps everything flowing effortlessly. Its a home that feels playful yet practical, ready for quiet weekends, lively evenings, and everything in between. Roof (2022), most windows (2022 & 2023), Washer & Dryer (2025), Septic tank's age is unknown but it was emptied October 2025. Book your visit and see why this charmer is worth falling for! (id:47351)
14 Laycock Street
Brantford, Ontario
This raised ranch sits in a quiet area and offers a 2-car garage, an open-concept layout, and two bedrooms on the main level. You’ll find main-level laundry, an ensuite bathroom, and easy access to the highway for daily travel. With approximately 2,400 sq ft of total living space including the basement, there’s plenty of room to spread out. The fully fenced yard features artificial grass and a large covered deck with glass railings, giving you a low-maintenance and comfortable outdoor space. The basement is partially finished with large windows throughout, a roughed-in bathroom, and the potential to add more bedrooms. (id:47351)
11 Cramar Crescent
Chatham-Kent, Ontario
Step into a lifestyle most people only dream about, where every day feels effortless, luxurious, and entirely self-contained. This is the kind of home that lets you live, work, recharge, and entertain without ever needing to leave your doorstep. Located in one of Chatham's most coveted south-side neighbourhoods, this first time on the market traditional residence offers over 4,700 sq. ft. of total living space, including 3,100+ sq. ft. above grade. Set on a prominent corner lot, the property blends privacy, elegance, and comfort in a way that makes life flow with ease. Inside, four generous bedrooms provide room for everyone to unwind, while the dedicated at-home office gives you the perfect space to focus and stay productive. The large chef's kitchen is designed for cooking, gathering, and creating memorable meals in the true heart of the home. When evenings grow cool, the wood-burning fireplace invites you to slow down, curl up, and enjoy the warmth only a classic home can offer.But the feature that ELEVATES this property beyond anything else in the area is the 950 sq. ft. indoor pool retreat. This private wellness wing includes a sparkling year-round pool, a rejuvenating sauna, and a full 3-piece bathroom for your own personal spa experience just steps from your living room. Oversized patio doors open directly to the expansive backyard and hot tub, giving you effortless indoor-outdoor living and endless opportunities to relax or entertain. Whether you're hosting friends, working from home, focusing on your health, or simply enjoying quiet evenings by the fire, this home makes every moment feel elevated. If you're searching for a property that offers space, luxury, and a complete lifestyle-11 Cramar Crescent is the home that truly has it all. (id:47351)
421 Mayhew Street
Renfrew, Ontario
Welcome to this beautifully maintained end-unit bungalow garden home, offering comfort, convenience and a more carefree lifestyle. The double driveway allows extra parking space for guests or multi-vehicle households. Step inside to a bright, inviting layout with two bedrooms and 2 full baths, perfect for downsizing, first time buyers or anyone seeking easy one-level living. The open concept kitchen/dining/living area opens onto full width rear deck, which becomes another living space in the nice weather. An exterior storage shed adds bonus storage for seasonal items or gardening tools. The finished lower level offers a generous family room, providing fabulous flexibility for movie nights, a hobby area, gym or additional living space. Brand new furnace January 2026! This home truly checks all the boxes- don't miss your opportunity! Please allow 24 hr irrevocable on all offers. (id:47351)
519 - 1060 Sheppard Avenue W
Toronto, Ontario
Welcome to this well maintained and functional 1-bedroom unit, featuring a spacious open-concept living and dining area that flows onto a large private balcony. The generous dining area fits a full-sized table, and the living space is ideal for family gatherings. Primary Bedroom Comes With W/I Closet And Could Fit A Small Desk. Enjoy Morning Coffee On A Large 80 Sqft Balcony Overlooking Quiet Courtyard And Parkette. Enjoy access to premium amenities such as a fully equipped fitness center, indoor pool, golf practice room, and more. Ideally located near Hwy 401, just steps from Sheppard West Subway Station, and minutes to Yorkdale Mall, Costco, Home Depot, and York University, this home offers the perfect blend of comfort, style, and urban convenience. (id:47351)
433 Kennedy Circle
Milton, Ontario
Brand-new Single Home in Milton, a most sought-after neighbourhood of The Sixteen Mile Creek! This exquisitely designed house is the ultimate combination of contemporary style and practical living, making it suitable for both professionals and families. Perfect for entertaining or daily living, this open-concept space boasts high ceilings, Large windows throughout, and a bright, airy design with smooth flow. Featuring 4 bedrooms plus Laundry on Upper Floor with plenty of storage space, a calm main bedroom with 1 Large Walk-in closet, 4 Granite countertops, stylish cabinetry, and a sizeable centre Island for creative cooking and Pantry. A lot of natural light, improved curb appeal! Well situated in the affluent neighbourhood, A short distance from supermarkets, stores, near parks, schools, upscale dining options, quaint stores, and quick access to the highway. This exquisitely crafted residence in one of Halton's most desirable neighbourhoods is the pinnacle of modern living. Don't pass up the chance to claim it as your own! Don't miss this one! (id:47351)
830 Apple Terrace
Milton, Ontario
This exquisitely designed home offers the perfect blend of contemporary style and practical living, ideal for both professionals and families. With $300,000 in total upgrades, this residence stands out with premium finishes and exceptional craftsmanship. Step inside to an inviting open-concept layout featuring high ceilings 10' Main 9' Second and 9' Basement with Walk-Up and Side Door, large windows along with 8' interior doors and a bright, airy atmosphere with a seamless flow throughout. The home showcases hardwood flooring throughout, 24'' x 24'' Porcelain Tile, elegant metal picket railings, and glass showers in all bathrooms, enhancing the modern, luxurious feel. Offering 5 bedrooms, including a main-floor guest suite with a 3-piece ensuite, this home provides ample comfort for family and visitors. The upper level includes a convenient laundry room with generous storage, and a serene primary bedroom retreat complete with two large walk-in closets and a 5-piece spa-like ensuite. The gourmet kitchen is a chef's dream, featuring a modern design, quartz countertops, stylish cabinetry, stainless steel appliances, a large center island, and a spacious pantry-perfect for cooking and entertaining alike. Additional highlights include a walk-up basement, abundant natural light, and enhanced curb appeal. Located in an affluent, highly sought-after neighborhood, this home is close to supermarkets, parks, schools, upscale dining, charming shops, and offers quick access to major highways. This beautifully crafted residence in one of Halton's most desirable communities is truly the pinnacle of modern living. Don't miss the opportunity to make it yours! (id:47351)
3 - 48 Centennial Road
Orangeville, Ontario
** Attention Business Owners & Investors ** The perfect opportunity for an entry level industrial condo unit that comes with unbeatable street exposure and ample parking. Situated right on Centennial Rd we have 1,100sqft sectioned off into multiple individual spaces or ready to be completely customized to your needs. Fully equipped with an existing bathroom, multiple rooms and sprinkler system. Whether you're looking for a new practice, office, or showroom, the zoning allows for multiple uses. Virtual tour and 3D space available upon request. (id:47351)
3 - 48 Centennial Road
Orangeville, Ontario
** Attention Business Owners & Investors ** The perfect opportunity for an entry level industrial condo unit that comes with unbeatable street exposure and ample parking. Situated right on Centennial Rd we have 1,100sqft sectioned off into multiple individual spaces or ready to be completely customized to your needs. Fully equipped with an existing bathroom, multiple rooms and sprinkler system. Whether you're looking for a new practice, office, or showroom, the zoning allows for multiple uses. Virtual tour and 3D space available upon request. (id:47351)
2 - 48 Centennial Road
Orangeville, Ontario
** Attention Business Owners & Investors ** The perfect opportunity for an entry level industrial condo unit that comes with unbeatable street exposure and ample parking. Situated right on Centennial Rd, this unit the unit is filled with natural light throughout the day. 873sqft ready to be customized to your needs and fully equipped with an existing bathroom, kitchenette, and sprinkler system. Whether you're looking for a new office or showroom, the zoning allows for multiple uses. Commercial Condo Fee is $367.72. (id:47351)
Basement - 70 Promelia Court
Markham, Ontario
All Inclusive. Spacious 2-bedroom basement apartment with separate front entrance. Parking included. Tenant can have 2 parking if needed. Circular driveway. Prestigious Rouge River Estate Community. (id:47351)
Bsmt - 38 Lois Drive
Vaughan, Ontario
Experience luxury and comfort in this legal, newly renovated basement apartment, thoughtfully furnished for an effortless move-in. Featuring a spacious bedroom with a plush king-size bed, this inviting suite offers the privacy of a separate entrance and the convenience of your own laundry room. The modern kitchen is fully equipped to suit any culinary need, while the contemporary three-piece bathroom offers a fresh, relaxing space to unwind at the end of the day. With exclusive space designed for your work-from-home or office needs, staying productive has never felt so comfortable. Enjoy seamless connectivity with Wifi internet and basic cable included, making leisure and professional life easy. Ample closet and storage space provide solutions for every lifestyle, while two dedicated parking spaces add unmatched convenience. The owner prefers no pets. All utilities are included. (id:47351)
4386 Curia Crescent
Mississauga, Ontario
Fantastic home in a great location! Amazing, sought after Rathwood Neighborhood, only minutes to all main highways, Pearson airport, shopping, schools, parks, Square One and more... Just a few minutes walk to John Paul II Cultural Center and Maximilian Kolbe Church. This is a gorgeous raised bungalow that features: - 3+1 spacious bedrooms, - two full washrooms. - total of 4 parking spaces (1.5 size garage). It boasts a great layout with open concept living, dining and kitchen area. Renovated kitchen, finished with quartz counters, ceramic floor, an extensive center island/breakfast bar and beautiful cabinetry. Hardwood throughout main floor! Spacious 4 pieces washroom on main and 3pieces on lower level. What's more: a walk-out to the balcony for an afternoon sun lovers and romantic sunsets with your family. The interior is bright and cozy. Lower level offers a fireplace, a walk-out. (id:47351)
200-205 - 350 Burnhamthorpe Road W
Mississauga, Ontario
Welcome to COLLABHIVE! A new, modern, high-tech professional co-working space offering flexible solutions tailored to your unique needs. Enjoy the privacy of a professional, furnished executive suite (includes two offices and a kitchenette) with its own separate entrance, while also taking advantage of access to perks that include meeting rooms with high tech smart screens, podcast studios, solo soundproof conference booths, premium coffee, ultra-fast internet, and printing solutions. This space is perfect for solo professionals or small teams, offering a private, executive suite that can comfortably accommodate up to 6 individuals. Fully serviced with mail handling and door signage. Centrally located in the heart of Mississauga with easy access to to major highways and public transit (LRT, MiWay, and GO Transit). Just a short walk to Square One, Celebration Square, City Hall, and The Living Arts Centre. (id:47351)
23 Unit A - 80 Caulauren Road
Vaughan, Ontario
Professional Executive Offices, 4 Individual Offices, Reception Area, Board Room, 2 Storage Rooms, Kitchen, 2x2 Pc Baths, Triple Gross Rent All Inclusive TMI and Utilities, Just Responsible For Internet and Phone. Ideal for Layers, Accountants, Consultants Etc. Offices: Reception 16x16 1st Office; 14x13.7 2nd Office; 14x13.7 3rd Office; 12.8x12.4 4th Office; 12.2x12.2 Kitchen; 8x8 Boardroom; 14x11 Storage 1; 15x16 Storage 2; 12x11 Conveniently located off Weston Rd between Hwy 7 and Langstaff. All Window Coverings, the Landlord will paint and install Laminate Vinyl Floors. (id:47351)
296 Toll Gate Boulevard Unit# Upper
Waterloo, Ontario
Available immediately! Stunning newly renovated upper unit at 296 Toll Gate Blvd. Step into bright, modern living in this beautifully renovated 3-bedroom upper-level suite designed for comfort, style, and everyday convenience. From the moment you enter, you’ll feel the difference—a spacious living room flooded with natural light, perfect for cozy nights in or entertaining friends. The heart of the home is the large eat-in kitchen, featuring brand-new cabinets, sleek countertops, and plenty of room to cook, gather, and connect. Slide open the patio door and step outside to your massive private deck overlooking the backyard—ideal for morning coffee, evening sunsets, or summer BBQs. The modern bathroom is fully upgraded with new tub, stylish tile, and in-suite laundry, making busy mornings and weeknight routines effortless. Highlights You’ll Love: • 3 generously sized bedrooms • Large, light-filled living room • Brand-new kitchen cabinets & countertops • Sliding doors to oversized private deck • Stylish renovated bathroom with in-suite laundry • 1 dedicated parking space • Located directly on a bus route • Minutes to shopping, schools, parks & everyday amenities. This home blends space, style, and location—perfect for professionals, couples, or families seeking upgraded living without compromise. Don’t miss your chance to call this one home. Tenants to pay 50% of all utilities. (id:47351)
401 Second Ave
Sault Ste. Marie, Ontario
Move-in condition 2+1 bedroom bungalow with steel roof and finished basement. private backyard with single car garage, paved driveway. Good value for the asking price. Current tax amount includes Local Improvement Tax. (id:47351)
Basement - 3 Rambling Oak Drive
Brampton, Ontario
Beautiful, fully legal 2-bedroom basement apartment with a separate private entrance, located in a highly sought-after Brampton neighborhood. This bright and spacious unit features a modern full washroom, an updated kitchen with contemporary finishes, and generous living space throughout. Recently renovated with high-end upgrades, offering comfort and style in every room. Close to parks, transit, schools, and all major amenities. Perfect for tenants seeking a clean, well-maintained, and conveniently located home. Tenant pays 30% utilities . (id:47351)
3b - 665 Millway Avenue
Vaughan, Ontario
2 private offices for rent. Conference/Common area/Open space office (if required) in between. All inclusive utilities and tax. This is an office, not suitable for community centre, hair/nail salon, medical, or similar. Perfect for a construction company, accountant, mortgage broker, marketing company, sales, content creatiors, or similar. Availbale immediately. 2p Bathroom. Parking included, access 24/7. (id:47351)
20 Goldnugget Road
Brampton, Ontario
Welcome to this 4 bedroom detached home in a family friendly neighborhood. This spacious property also features a fully finished basement with a separate entrance and 2 bedrooms - ideal for in-laws or extended family living. Hardwood floors on the main floor, a large lot, and easy access to highways, schools, shopping, and amenities make this a home with both space and potential. (id:47351)
