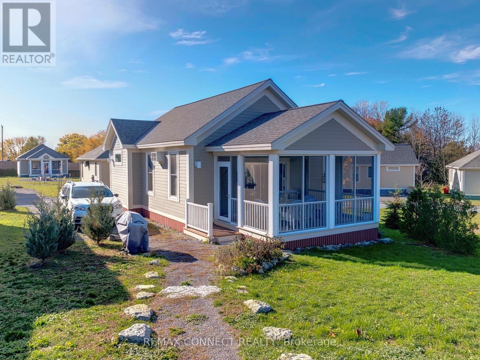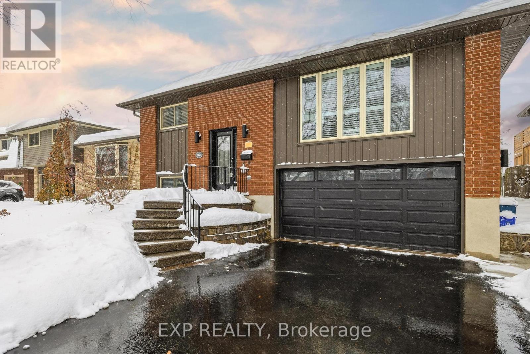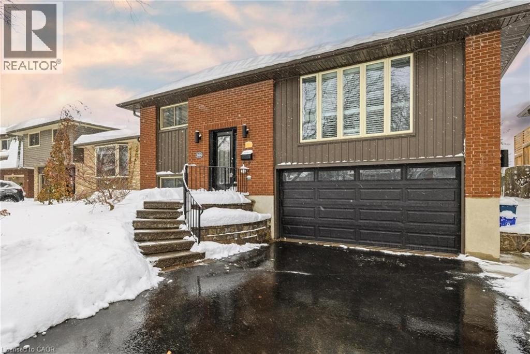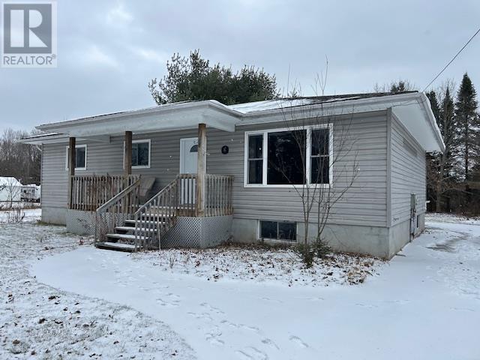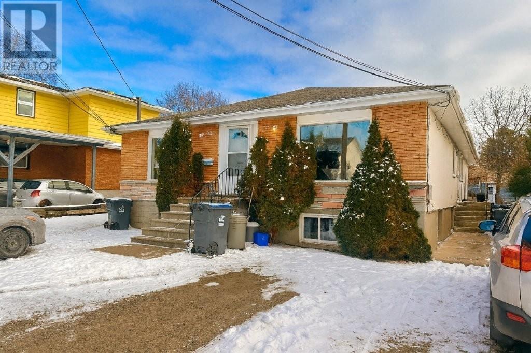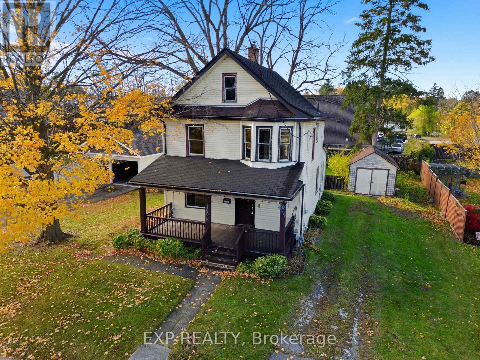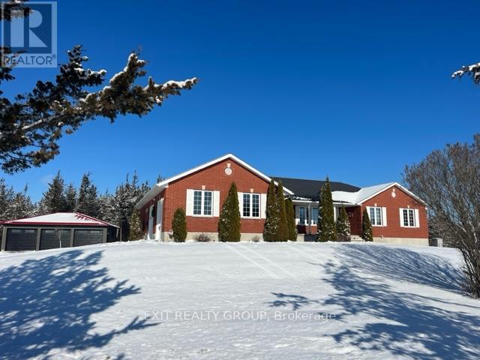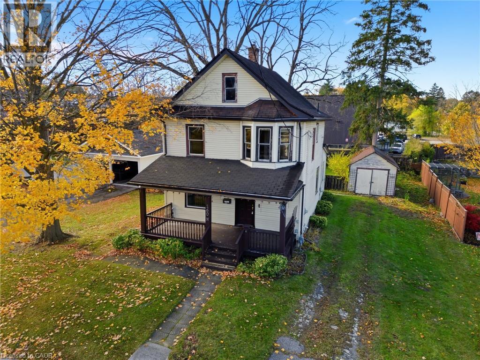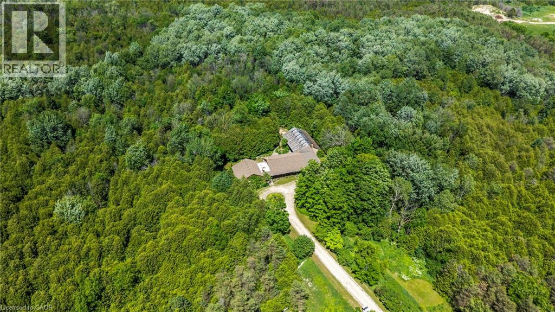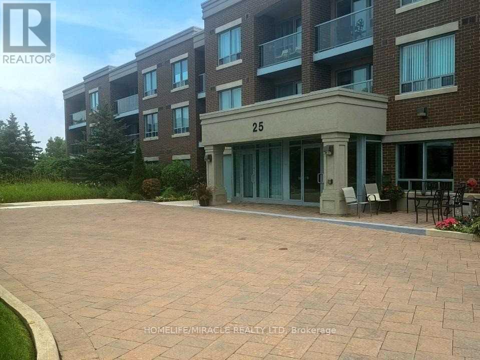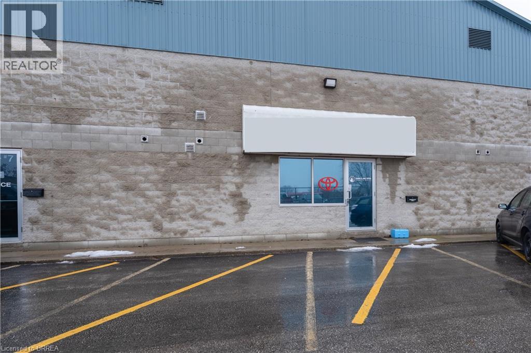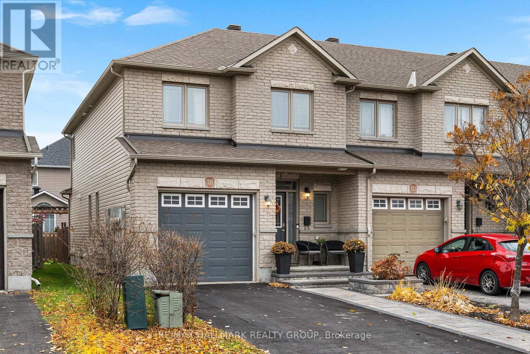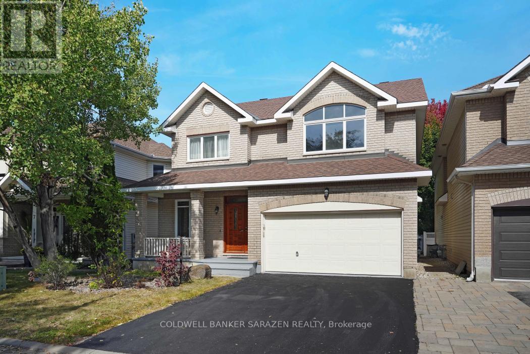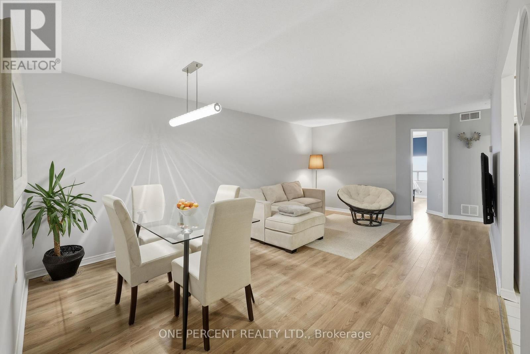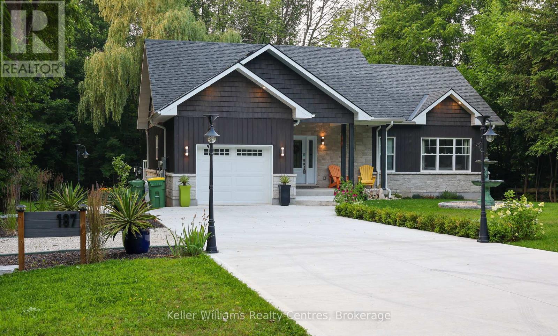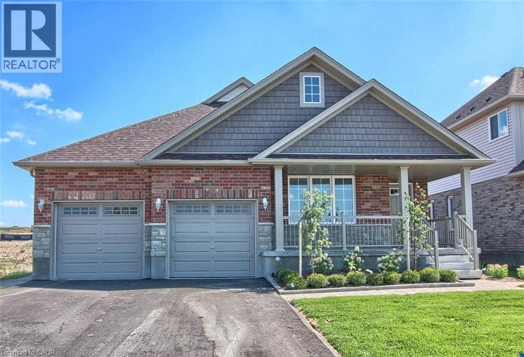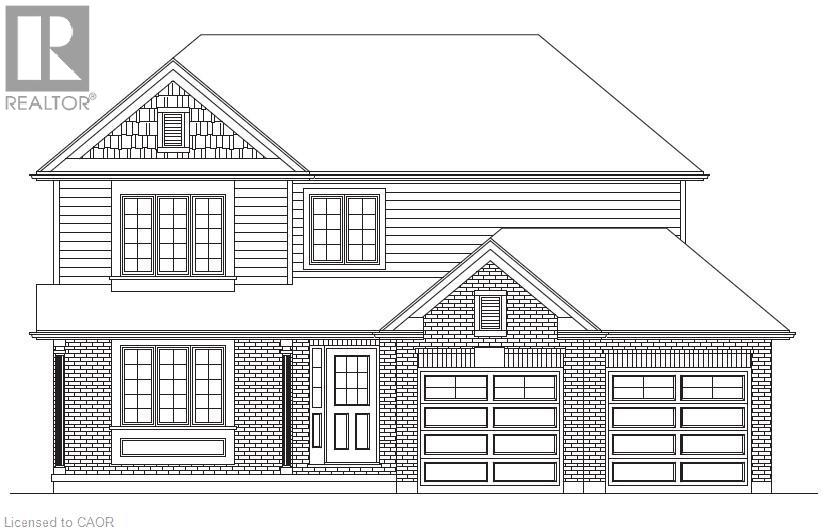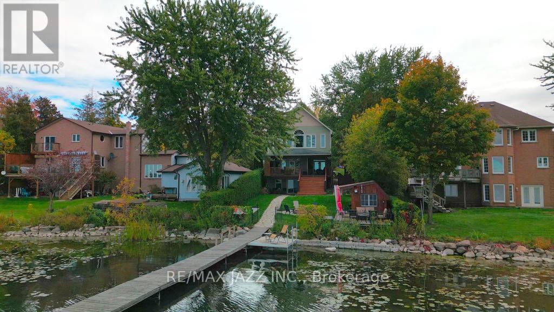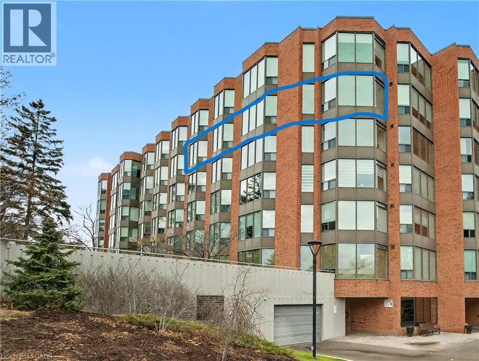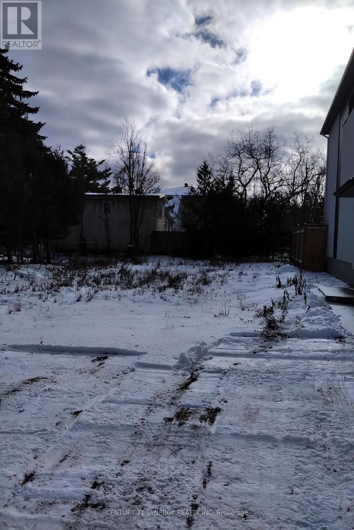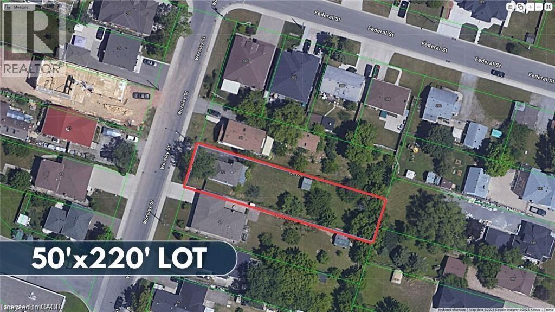98 - 20 Butternut Lane
Prince Edward County, Ontario
Picture slow mornings on the screened-in porch as the resort comes to life - kids biking toward the pool, neighbours out with their coffee, and the day unfolding at an easy, summertime pace. Welcome to 20 Butternut Lane, a cheerful 2-bedroom cottage in the Meadows area of East Lake Shores, a family-friendly and welcoming resort community on the shores of East Lake.Set along a pocket park with a community firepit just steps away, this cottage makes outdoor living effortless - s'mores after dinner, games on the lawn, and relaxed evenings on the porch. Inside, the bright, open layout includes a well-equipped kitchen, comfortable living and dining areas, and two generously sized bedrooms suited for family or guests. The cottage comes furnished, includes air conditioning and parking for two vehicles, and offers an easy, turn-key way to enjoy time in Prince Edward County.Families value this location - close to the family pool, playground, sports courts, and dog park. East Lake Shores offers two swimming pools, tennis, basketball and bocce courts, a gym, walking trails, and over 1,500 feet of waterfront with shared canoes, kayaks, and paddleboards. Weekly programming like yoga, aquafit, live music, kids' crafts, and social events brings neighbours together, creating a friendly and inclusive atmosphere that welcomes newcomers from all backgrounds.Beyond the gates, you're minutes from Sandbanks Provincial Park and close to Picton's shops, wineries, restaurants, and markets. Monthly condo fees of $663.03 (billed year-round) include TV, internet, water, sewer, grounds maintenance, off-season snow removal, and full use of resort amenities. Owners may join the on-site rental program or manage their own bookings to help offset carrying costs.A budget-friendly cottage within a friendly, welcoming community, well situated to enjoy East Lake Shores and everything it has to offer. (id:47351)
364 Roselawn Place
Waterloo, Ontario
Welcome to 364 Roselawn Place, a beautifully maintained five-bedroom, two-bathroom home tucked into one of Waterloo's most desirable neighbourhoods. From the moment you arrive, the gorgeous curb appeal, spacious two-car garage, and ample parking set the tone for a home that truly has it all. Step inside to a main floor filled with wonderful natural light, enhanced by fresh paint in the living room, dining room, and hallway, along with new pot lights that brighten and modernize the space. The kitchen features stainless steel appliances, an upgraded refrigerator, an oversized sink, and a clear view overlooking the backyard oasis. Convenience continues with an upgraded washing machine and a new reverse osmosis water filtration system, adding comfort and quality to everyday living. Downstairs, the basement provides incredible flexibility-whether you envision a fifth oversized bedroom, a cozy rec room, home office or a gym the space is ready to adapt to your lifestyle. Outside is where this home truly shines. The inground saltwater pool with a gas heater promises endless summer enjoyment, while the spacious deck and beautifully landscaped yard create the ideal setting for hosting friends and family. It's the kind of backyard that feels like a private escape yet is just minutes from all that Waterloo has to offer. Combining comfort, style, thoughtful upgrades, and an unbeatable location, this is the perfect place to call home. (id:47351)
364 Roselawn Place
Waterloo, Ontario
Welcome to 364 Roselawn Place, a beautifully maintained five-bedroom, two-bathroom home tucked into one of Waterloo’s most desirable neighbourhoods. From the moment you arrive, the gorgeous curb appeal, spacious two-car garage, and ample parking set the tone for a home that truly has it all. Step inside to a main floor filled with wonderful natural light, enhanced by fresh paint in the living room, dining room, and hallway, along with new pot lights that brighten and modernize the space. The kitchen features stainless steel appliances, an upgraded refrigerator, an oversized sink, and a clear view overlooking the backyard oasis. Convenience continues with an upgraded washing machine and a new reverse osmosis water filtration system, adding comfort and quality to everyday living. Downstairs, the basement provides incredible flexibility—whether you envision a fifth oversized bedroom, a cozy rec room, home office or a gym the space is ready to adapt to your lifestyle. Outside is where this home truly shines. The inground saltwater pool with a gas heater promises endless summer enjoyment, while the spacious deck and beautifully landscaped yard create the ideal setting for hosting friends and family. It’s the kind of backyard that feels like a private escape yet is just minutes from all that Waterloo has to offer. Combining comfort, style, thoughtful upgrades, and an unbeatable location, this is the perfect place to call home. (id:47351)
33 Mississagi Cres
Iron Bridge, Ontario
Welcome to this beautifully constructed bungalow! Built in 2005 this 1365 sq.ft. home has an open concept kitchen, dining, living space with hardwood floors. Continuing down the hallway you will find 3 good sized bedrooms and a full 4pc bath. The primary bedroom has a large walk-in closet with laundry and convenient access to the backyard. You will also find a 2pc bath near the back entry that leads to a large screened in room that is perfect for outdoor entertaining. The full basement is partially finished with rec room, 4th bedroom, utility and storage rooms. Located on a corner lot with second entrance to the backyard and an interlocking driveway with patio area. Efficient GFA & central air. Don't miss this one! (id:47351)
221 & 223 Bruce Street
Thunder Bay, Ontario
This fully rented 4-unit multi-family income property is an excellent investment opportunity in a desirable northside location, featuring three well-appointed 2-bedroom units and a tidy bachelor apartment. The building has seen valuable updates, including newer kitchen cabinets installed within the last four years, most windows replaced and aluminum capped, and shingles updated in 2012. With three separate hydro meters and solid overall condition throughout, this property offers reliable cash flow and low-maintenance ownership - an ideal addition to any investor’s portfolio. Visit www.century21superior.com for more info (id:47351)
160 Head Street N
Norfolk, Ontario
Welcome to this charming century home in Simcoe. Full of character and original details, this4-bedroom home sits on a spacious 0.2-acre lot perfect for gardens, play space, or simplyenjoying the outdoors.Just minutes from the downtown core, shops, hospital, and local trails, the location offersconvenience while still giving you that small-town feel and sense of community.A warm, inviting space with history, charm, and room to growWelcome to this charming century home in Simcoe. Full of character and original details, this 4-bedroom home sits on a spacious 0.2-acre lot perfect for gardens, play space, or simply enjoying the outdoors. Just minutes from the downtown core, shops, hospital, and local trails, the location offers convenience while still giving you that small-town feel and sense of community. A warm, inviting space with history, charm, and room to grow. (id:47351)
1047 Lazier Road
Tyendinaga, Ontario
A beautiful, spacious home nestled into almost 90 acres just north of Belleville. Enjoy the great outdoors with lots of wildlife, deer, turkey, rabbits and birds of all kinds. Plenty of walking and ATV trails. Areas of beautiful hardwood trees, open fields and a small marsh. Put your toys in the double attached garage or in the insulated 3 bay detached garage, or in the large wooden garden shed. The solid brick bungalow has an open concept kitchen (granite countertops), dining area, living room and family room. The lower level has a full walkout with in-law potential and a home office. Enjoy the cozy woodstove on those cold winter nights. Three and a half bathrooms, 5 bedrooms, hardwood floors, back-up Generator, main floor laundry, security system, large deck overlooking the Wentworth landscaping. Kitchen updated and new appliances in 2019, new shingles in 2016, new AC in 2016. (id:47351)
160 Head Street N
Simcoe, Ontario
Welcome to this charming century home in Simcoe. Full of character and original details, this 4-bedroom home sits on a spacious 0.2-acre lot perfect for gardens, play space, or simply enjoying the outdoors. Just minutes from the downtown core, shops, hospital, and local trails, the location offers convenience while still giving you that small-town feel and sense of community. A warm, inviting space with history, charm, and room to grow (id:47351)
302783 Douglas Street
Durham, Ontario
A masterclass in mid-century modern design, this 3,925 sq ft bungalow sits on 53 acres of lush forest and permaculture gardens — a once-in-a-generation blend of architectural sophistication and natural retreat. It's a home with so many opportunities: perfect for multi-generational living, a home business or income potential under A3 zoning, which allows for a bed & breakfast. Inspired by Frank Lloyd Wright’s harmony between home and nature, the layout is as clever as it is comfortable, spanning three distinct wings. At the heart of the home, a window-lined hallway casts light into each room, framed by brick columns and bespoke hardwood floors. Perfect for entertaining, the oversized living room with a stone-set fireplace, formal dining room and large family room flow seamlessly into the kitchen. Here, a masonry-framed cooking area, custom wood counters, updated appliances (2021) and seating for six create the ideal gathering space. The bedroom wing offers a generous primary suite with double closets, and a vanity room with double sinks that leads into a 3-piece bath. Three additional bedrooms with deep closets and serene views share a 4-piece bath with walk-in glass shower and double sinks. A private guest/in-law wing features its own entrance, bedroom, full bath, office/den, laundry and 2-piece bath. A 3-car, 900 sq ft garage, open-concept basement with 9’ ceilings, and a 1,620 sq ft unfinished addition provide incredible flexibility for future expansion. A 300m tree-lined driveway ensures complete privacy, leading to a home and property that have been meticulously maintained. The organically cared-for land is alive with walking trails, fruit and nut trees, and wildflower meadows — a sanctuary just minutes from Durham. This is more than a home: it’s a retreat, a lifestyle, and a legacy. Don’t be TOO LATE*! *REG TM. RSA. (id:47351)
116 - 25 Via Rosedale Way
Brampton, Ontario
Must see, Safe Gated Upscale Rosedale Golf Community, friendly neighborhood, club house amenities- salt water pool, Gym, Party rooms with Kitchen, Billiards, Library, Tennis, Lawn Bowling, etc. Enjoy highway 410, Trinity Mall, 10 Minute drive to Brampton Civic Hospital and all other amenities .... Ideal for Seniors /Starters - Affordable functional main Floor Studio plus Den with pull down divider, easy possible barn/folding door to enclose as separate room, easy installation of built in Murphy Bed, shiny hardwood floor, sliding glass door opens up to from unit- Surface parking visible extra large balcony. Bright Area, Lots of Natural light fronting Balcony ... (id:47351)
27 Copernicus Boulevard Unit# 8
Brantford, Ontario
Clean & Bright 4-5 private offices, large reception, 2 office bathrooms and shop bathroom with shower. Large shop area with rollup drive in door 12x14 and 8x8 drive in and dock level doors, radiant tube heating and floor drain. 2,500 sf on main floor, an additional 660 sf on 2nd floor. Lit canopy available for advertising signage. (id:47351)
311 Travis Street
Ottawa, Ontario
Welcome to this stunning end-unit freehold townhouse offering a perfect blend of comfort and style. This beautifully maintained home features three spacious bedrooms, including a luxurious master suite complete with a private ensuite bathroom. The main level boasts gleaming hardwood and elegant ceramic floors, while the upper-level bedrooms and finished basement are warmly carpeted for added comfort. The modern kitchen is a chef's delight with sleek granite countertops and ample cabinetry. Step outside to enjoy the professionally designed stamped concrete patio, ideal for entertaining or relaxing in your private outdoor space. This home combines functionality and sophistication, making it a perfect choice for families or professionals seeking a turnkey property in a desirable neighborhood. NEXT DAY NOTICE FOR SHOWINGS (id:47351)
5 Escade Drive
Ottawa, Ontario
This grand Royal Edward II model offers over 3,100 sq. ft. on the main level, plus an additional 1,000 sq. ft. on the lower level. The main floor features generous living spaces, including a private office, a formal living room, a spacious dining room, a cozy family room, and a bright sunroom. The modern open-concept kitchen boasts a large eat-in area and an island with seating, perfect for entertaining family and friends. The lower level is designed for both relaxation and recreation, offering a full bathroom, a guest bedroom, a large rec room, a gym area, and a private cinema room for movie nights with loved ones. The level is finished with elegant engineered flooring, while the main floor showcases rich hardwood throughout. Upstairs, comfortable carpeting provides a warm and inviting atmosphere. Step outside to a professionally landscaped backyard featuring a grand sitting area, ideal for both relaxation and entertaining. This home truly has it all, a rare opportunity not to be missed. The sale price includes Cinema furnishings. (id:47351)
709 - 695 Richmond Street
London East, Ontario
Welcome to this bright and inviting 2-bedroom, 1-bath condominium located in the heart of Downtown London. Perfectly positioned for convenience and comfort, this unit offers modern living with exceptional amenities and easy access to the city's best destinations. The unit offers among many; spacious rooms, Ensuite laundry (1 year old washer and dryer), brand new built-in dishwasher and much more. Whether you're relaxing after a long day or maintaining an active lifestyle, this building has everything you need. Building Amenities: Indoor salt water pool, Fully equipped gym, Sauna, and hot tub. This condo is situated along key transit routes and offers direct access to public transportation, proximity to Western University, a short walk to St. Joseph's Hospital, popular restaurants, cafés, shopping, and cultural attractions. Enjoy the perfect blend of urban living and natural surroundings in one of London's most sought-after neighbourhoods. P.S: The seller is offering the furnishings at no extra cost. (id:47351)
494 Blackacres Boulevard
London North, Ontario
Nice 2 storey home walk distance to Walmart shopping Centre. Approx. 2600 sqft living space (1859 sqft above grade + 750 sqft below grade).5bedrooms (4+1) and 3.5 bathrooms. Open concept main level with 9ft ceiling; Bright living room and dining room with hardwood floor.Gorgeouskitchen, breafast room, and laundry with ceramic tile floor. The second level has 4 spacious bedrooms. Master bedroom with 4 pieceensuitebathroom. Other three bedrooms share another 4 piece bath. Fully finished basement with big windows has a nice family room, abedroom and amodern full bathroom with glass shower. Fully fenced back yard has a pave stone patio. Nice landscaping for front and backyard. 25 years longlife roofing shingles. Bus routes directly to Masonville Mall and Western University. (id:47351)
187 Pellisier Street
Grey Highlands, Ontario
Located in the picturesque village of Eugenia, this beautifully crafted bungalow offers the perfect blend of comfort, function, and location. With three bedrooms and three bathrooms spread over two levels, the home is ideal for families, weekenders, or those seeking a peaceful year-round retreat in one of Grey County's most sought-after destinations. The main floor features two spacious bedrooms and two full bathrooms, including a bright, open-concept living space that invites both relaxation and entertaining. A cozy propane fireplace anchors the expansive open kitchen/ dining room which provides plenty of room to cook, gather, and enjoy meals together, perfect for hosting. Just off the kitchen/dining area is a stunning large living room with solid oak flooring which offers a beautiful space that can easily serve as a games area or home lounge.The walk-out basement, offers a third bedroom and another full bathroom perfect for guests or extended family. In-floor heating in both the basement and garage ensures year-round warmth and comfort. A large heated workshop with double doors in the basement provides the perfect space for tools, hobbies, or storage. There's also a cold storage room for preserving seasonal goods or wine. Outdoors, the home continues to impress. A concrete driveway and walkway add to the curb appeal and practicality, while the composite deck offers the ideal spot for outdoor dining or relaxing, complete with a propane barbecue hookup for easy grilling. From your doorstep, enjoy walking access to bothLake Eugenia and the stunning Eugenia Falls. With Beaver Valley just a short drive away, the area offers endless opportunities for hiking, skiing, and exploring. This is more than a home, its a lifestyle. Whether you're seeking a full-time residence or a tranquil weekend escape, this Eugenia bungalow delivers exceptional quality, comfort, and location in equal measure. (id:47351)
171 Applewood Street
Plattsville, Ontario
Brought back by popular demand! Welcome to this charming 2-bedroom open-concept bungalow, nestled in the peaceful and friendly community of Plattsville, Ontario. The Daytona design with 1,564 square feet of thoughtfully designed living space, this home offers a perfect blend of comfort and modern style. The spacious open-concept layout boasts a bright and airy feel, with natural light flowing seamlessly through the large windows. The living area provides a cozy space for family gatherings, while the adjoining dinette and kitchen make entertaining effortless. The kitchen is a chef's dream with ample counter space, and plenty of cabinetry for storage. The two generous bedrooms offer a serene retreat, including a primary suite with a large walk in closet. The home also features a well-appointed bathroom with stylish finishes. Situated in the heart of Plattsville, this bungalow offers the ideal location for those seeking a peaceful lifestyle while still being close to local amenities. With its quiet surroundings, yet only a short drive to nearby towns and cities, this home provides a perfect balance of convenience and tranquility. Additional highlights include a large 50 foot lot, providing plenty of space for outdoor enjoyment and potential for future landscaping. This property truly offers a move-in ready experience with potential for personalized touches. Don't miss out on this opportunity to call this inviting bungalow in Plattsville your new home. (id:47351)
168 Applewood Street
Plattsville, Ontario
Welcome to The Cobourg Design, located in Plattsville's most desirable location. Built by Claysam Homes, this popular floorplan features over 1800sqft of living space and is situated on a quiet street and on a spacious 50 ft lot. Enjoy entertaining friends and family in your main floor living space. Upstairs features 3 generous bedrooms, including a massive Primary suite, as well two very large 4pc bathroom. The Cobourg is an extremely popular floor plan has a full double car garage with ample storage and room for 2 vehicles. This home is conveniently located only minutes away from parks, trails, school and recreation center. Don’t miss your opportunity to build this spectacular home! Public open houses every Saturday and Sunday 1-4pm located at 203 Applewood Street in Plattsville. First time homebuyers to receive $117K HST rebate. (id:47351)
122 Morris Lane
Scugog, Ontario
Welcome to 122 Morris Lane. A Gorgeous Waterfront Property With Breathtaking Views of Lake Scugog! 3+ 1 Bedroom Family Home That Perfectly Combines That Cottage Feel With Year-Round Practical Enjoyment. A True Entertainer's Lifestyle with Serene Panoramic Views of the Lake, Offering Clear Shoreline. Large Lot with Incredible Lake Views. Main Level Creates An Ambiance To Escape The Hustle Of The Outside World While Enjoying Relaxing Views Of Lake Scugog with a Walk Out To A Covered Deck Overlooking The Lake to Enjoy Additional Outdoor Living Space. Open Concept to Great Room w/ Hardwood Flooring and 9' Coffered Ceilings and, Walkout To Oversized Sun Deck. Modern Gourmet Kitchen, Spacious Walk-in Pantry, Upgraded Granite Countertops and A Breakfast Area Overlooking the Lake. The Primary Bedroom has a Walk-in Closet, a Semi-Ensuite Bathroom, and a Large Picture Window Perfect for Watching the Sunsets! Plus 2 additional Well Sized Bedrooms on the Upper Level and 2nd Floor Laundry. With Breathtaking Lake Views from Every Room in the House, Simply Enjoy the Rural Tranquility & Modern Functionality this Home Offers! The Finished Basement with Family Rm and Rec Rm, Provides Even More Space with Gas Fireplace, Games Area, Bar and an Additional Bedroom Plus a 3pc Bath With Walk Out to the Yard and Lake. Great for Guests and Entertaining. Absolutely Amazing Stunning Western Exposure. This West-Facing Property Offers Breathtaking Sunsets, a Huge Dock & Clear, Water with a Sandy Bottom. The Bunkie, Which Sits Along the Water's Edge, is the Perfect Place to Welcome Overnight Guests, or to Just Sit Back and Relax, and Listen to the Sounds of Lake Life. Plenty of Parking and Ample Storage. With Endless Activities Year-Round, from Boating the Trent Severn Waterway, Kayaking & Paddleboarding to Snowmobiling, Skating & Ice Fishing, This Property is Ready for You to Explore and to Make Unforgettable Memories!! (id:47351)
2121 Lakeshore Road Unit# 603
Burlington, Ontario
Corner Suite - SW w/both Lake and City Views. Tons of Natural Light, 9' Ceilings, Fully Renovated - 2 Bedrooms plus Den. 2 Parking. WELCOME to Unit 603 @ 2121 Lakeshore Road, Beautifully renovated, to offer a serene, elevated living experience. The open-concept Living & Dining Room is ideal for both entertaining & intimate evenings at home. A separate Den provides a tranquil space to unwind while taking in the views. The custom Kitchen showcases white cabinetry, quartz surfaces, a breakfast bar, glass tile backsplash, LED pot lights, & stainless steel appliances. The Bedroom wing, offers discretion & calm. A charming Hall Library welcomes you into the private quarters. The Principal Bedroom Retreat impresses with a cozy sitting area framed by a bay window, custom walk-in closet, a spa-inspired 3-piece Ensuite featuring heated tile floors, vanity w/quartz counters, step-in shower & linen closet. A spacious Second Bedroom, also highlighted by its own bay window & stunning views, ensures guests enjoy comfort & style. The Main Bath mirrors the luxe finishes of the ensuite w/heated flooring, white cabinetry, quartz counters & a step-in shower. In-suite Laundry w/ stacked washer/dryer. Engineered hardwood floors; custom blinds; tall interior doors; closets w/custom organizers, two linen closets. TWO Parking Spaces. Locker. Building Features: 2 x Elevators, Lobby, FOB Lobby Access. Visitor Parking. Steps to Downtown Burlington's: boutiques, Performing Arts Centre, cafes and restaurants, Art Gallery, Waterfront Trail, library, Burlington Seniors' Centre, golf, transit, recreation, shopping & major highways. Welcome Home to Unit 603 at 2121 Lakeshore Road! (id:47351)
58 Howe Drive Unit# 22
Kitchener, Ontario
Modern One-Bedroom Stacked Town - Available February 1, 2025 A stylish, modern unit offering low-maintenance living with stainless steel appliances, quartz countertops, in-suite laundry, and contemporary finishes throughout. Enjoy a private entrance and an open-concept layout. Located in a safe, desirable neighbourhood, close to parks and trails, shopping, schools, and public transit, with quick highway access. Utilities (heat, hydro, water) are extra. The unit includes air conditioning. Optional ONE parking is available for $50/Month. A fantastic opportunity to live in a modern, well-designed home in one of Kitchener-Waterloo's most connected and convenient communities. (id:47351)
1544 Kilborn Avenue
Ottawa, Ontario
Rare opportunity for developers and investors seeking a high-potential property in Ottawa's Alta Vista Neighborhood. This lot has been cleared, comes with a development charge exemption ($60,000 value) and ready for development planning, while the City of Ottawa's draft zoning bylaw proposes a transition to CM2 zoning , allowing 4 stories and potentially permitting up to 12 residential units or mixed use. This property is well-positioned for investors seeking easy entry ahead of zoning changes, allowing for plans to be done and ready for the summer. The combination of central location, fully cleared and new CM2 zoning makes it suitable for projects ranging from rental apartments to mixed-use infill developments. Seller financing is available for qualified buyers to assist with acquisition until construction financing is in place. Buyers must verify zoning, permitted uses, lot dimensions, development potential, and all municipal approvals with the City of Ottawa. Neither the seller nor the listing brokerage guarantees zoning outcomes or approvals. (id:47351)
22 Worsley Road
Stoney Creek, Ontario
Prime building lot and redevelopment opportunity in the heart of Lower Stoney Creek. This exceptional 50 × 220 ft property offers outstanding potential for builders, investors, or homeowners ready to design their ideal space. Set within a highly desirable neighbourhood surrounded by custom-built homes, this expansive lot and flexible zoning support a legal multi-unit duplex, a custom single-family residence, multi-generational living, or even a secondary dwelling, giving you multiple ways to maximize value. Whether you envision a custom home with an in-law or guest suite, a rental-income, or a multi-residential investment property with an additional dwelling unit, this lot provides the versatility to bring your plans to life. Enjoy views of the Niagara Escarpment and walkable access to parks, Lake Ontario, new sports facilities, restaurants, excellent schools within walking distance, various universities and hospitals, the option of two airports nearby, John C. Munro Hamilton International Airport, Niagara Falls Airport, major shopping centers, public transit stops on the corner, local farms, and over 200 wineries nearby. Commuting is effortless with quick access to the new Stoney Creek GO Station, QEW, 407, 403, Burlington, Hamilton, and the Niagara region are only minutes away. With condo-level pricing without the condo fees and the rare advantage of a 220 foot deep yard, this is an outstanding opportunity for first-time buyers looking to enter a prestigious market, or for downsizers seeking space for gardens, outdoor entertaining, and peaceful living. Whether you’re building a luxury home, entering the market, renovating, downsizing, or investing, this ideally located and highly adaptable property is worth exploring. (id:47351)
22 Worsley Road
Stoney Creek, Ontario
Prime building lot and redevelopment opportunity in the heart of Lower Stoney Creek. This exceptional 50 × 220 ft property offers outstanding potential for builders, investors, or homeowners ready to design their ideal space. Set within a highly desirable neighbourhood surrounded by custom-built homes, this expansive lot and flexible zoning support a legal multi-unit duplex, a custom single-family residence, multi-generational living, or even a secondary dwelling, giving you multiple ways to maximize value. Whether you envision a custom home with an in-law or guest suite, a rental-income, or a multi-residential investment property with an additional dwelling unit, this lot provides the versatility to bring your plans to life. Enjoy views of the Niagara Escarpment and walkable access to parks, Lake Ontario, new sports facilities, restaurants, excellent schools within walking distance, various universities and hospitals, the option of two airports nearby, John C. Munro Hamilton International Airport, Niagara Falls Airport, major shopping centers, public transit stops on the corner, local farms, and over 200 wineries nearby. Commuting is effortless with quick access to the new Stoney Creek GO Station, QEW, 407, 403, Burlington, Hamilton, and the Niagara region are only minutes away. With condo-level pricing without the condo fees and the rare advantage of a 220 foot deep yard, this is an outstanding opportunity for first-time buyers looking to enter a prestigious market, or for downsizers seeking space for gardens, outdoor entertaining, and peaceful living. Whether you’re building a luxury home, entering the market, renovating, downsizing, or investing, this ideally located and highly adaptable property is worth exploring. (id:47351)
