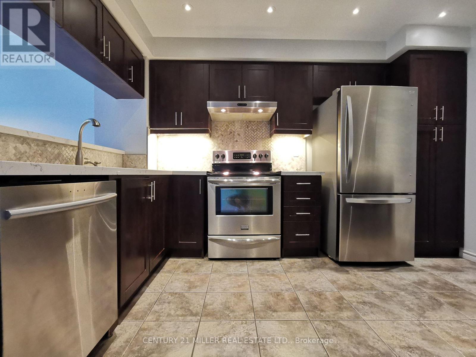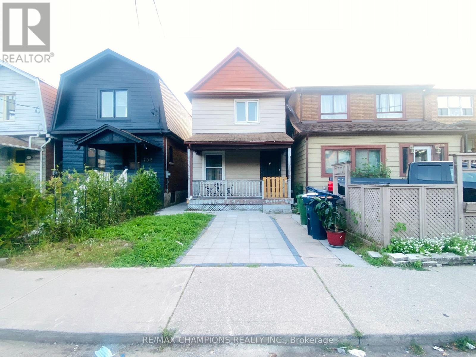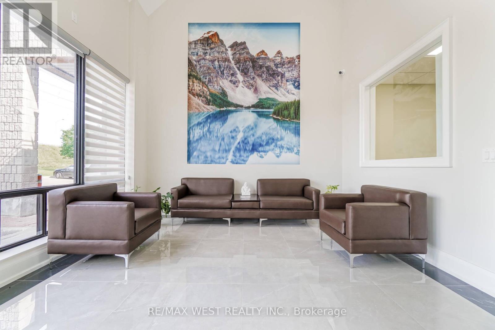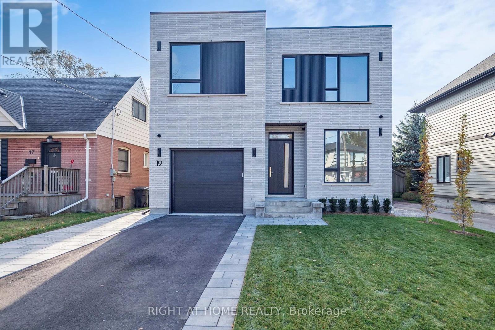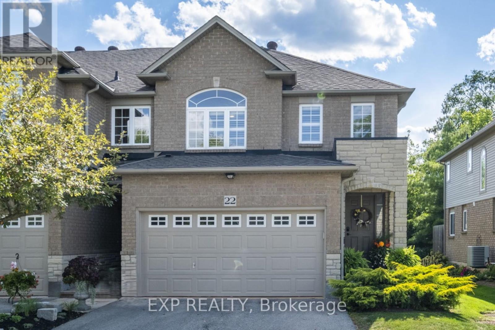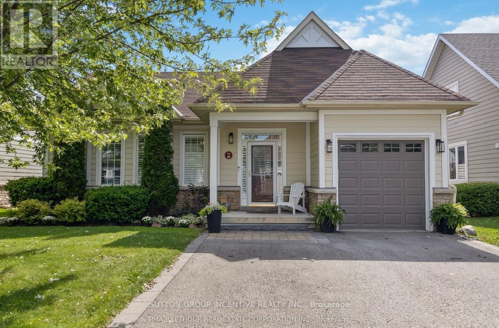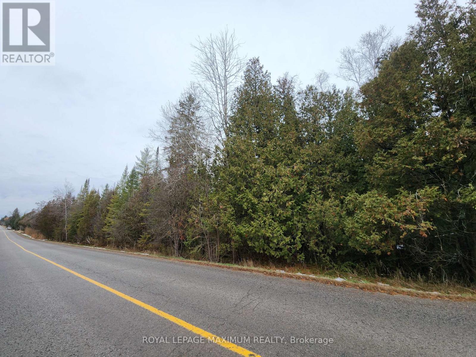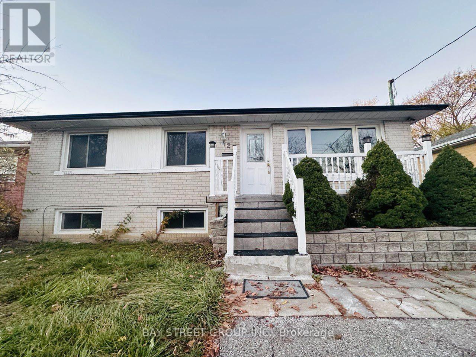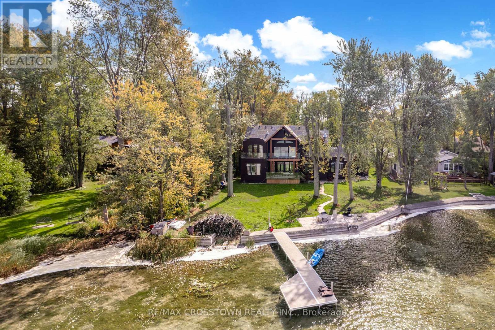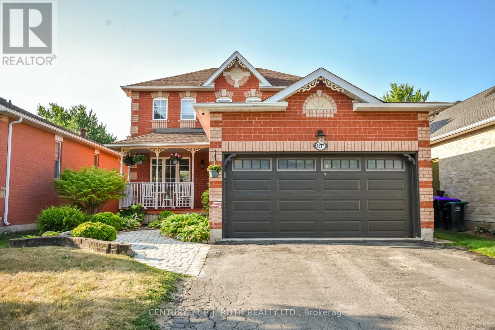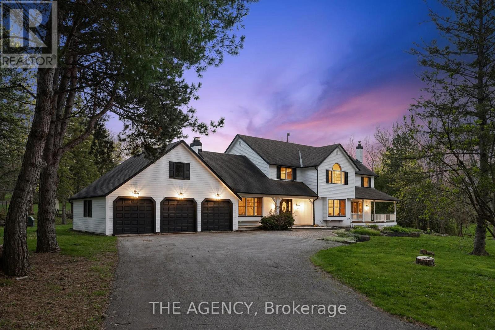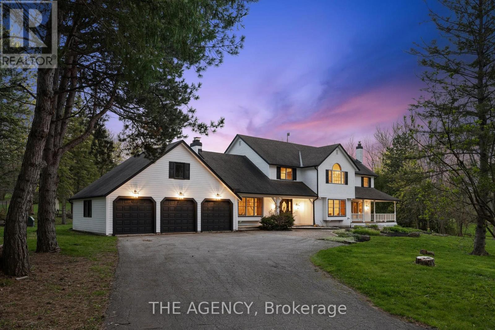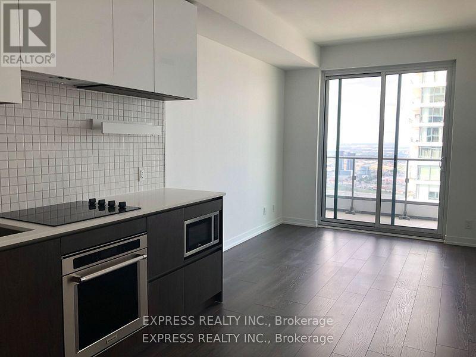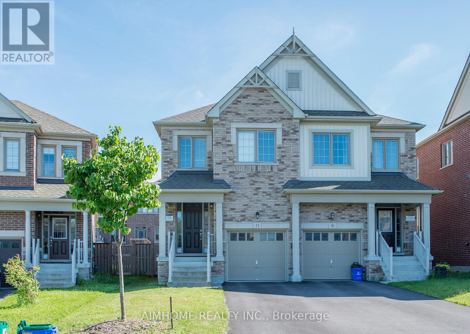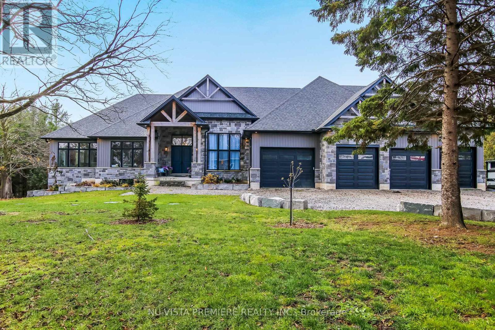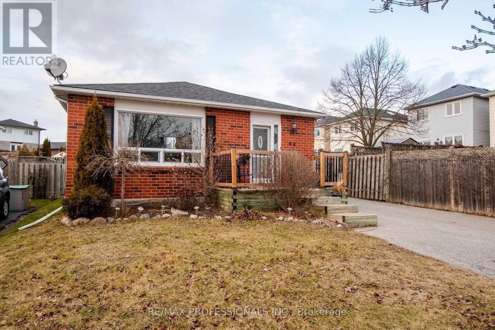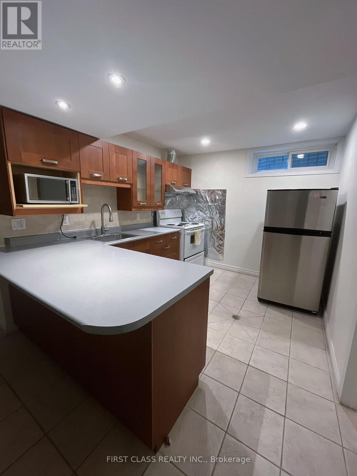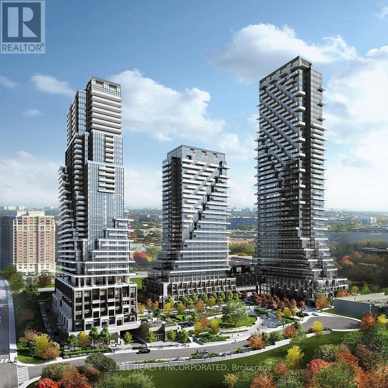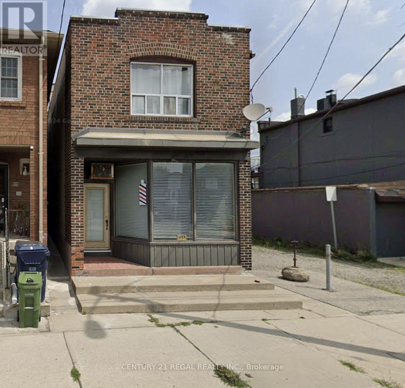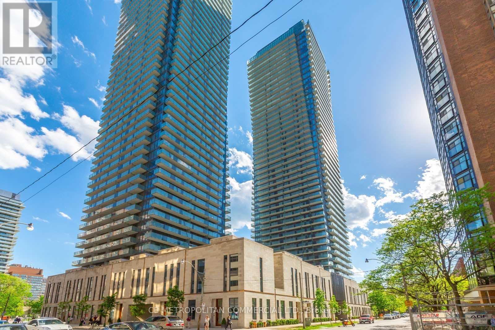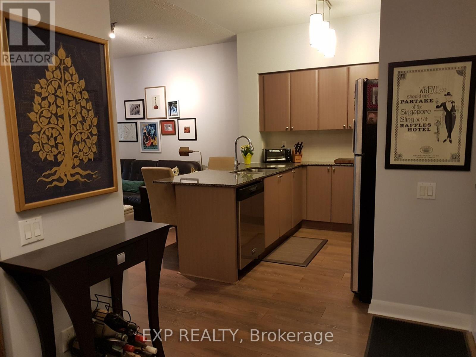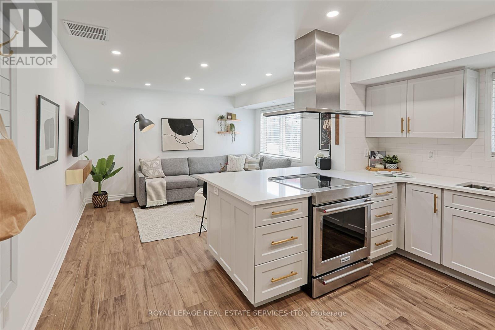40 - 4600 Kimbermount Avenue
Mississauga, Ontario
Upgraded Kitchen With The Quartz Countertop, Pot Lights, Stylish Backsplash, Led Lighting Under The Cabinet, Overlooks Bright Living/Dining Room And Walk-Out To Patio. S/S Appliance And A Full Pantry. A Family-Friendly Neighborhood, Close To Public Transit, Grocery, Restaurant, Library, Erin Mills Town Centre, Parks, Top Schools, Community Centre Hospital, Hwys And More! (id:47351)
Bsmt - 734 Willard Avenue
Toronto, Ontario
Renovated Bloor West Village Home Situated In A Friendly And Safe Neighbourhood! This Bachelor Apartment Features Pot Lights, Kitchen Appliances And Laundry. High End Porcelain Tiles In Bathroom And Vinyl Floors In Kitchen. Close To Schools, Shops, Ttc, Restaurants, Highways And More! 100Ft Deep Fenced-In Pvt Yard. Completely Separate And Private Entrance To Bsmt. (id:47351)
Suite 200 (4 & 5) - 2920 Dufferin Street
Toronto, Ontario
Two bright and well-appointed examination rooms are now available for lease within a fully renovated medical suite on the second floor of a medical office building. The tenant will share common areas, including a spacious waiting room that creates a welcoming environment for patients. Suitable for practitioners in Family Medicine, Pediatrics, Allergy and Immunology, Audiology, Dermatology, Internal Medicine, Ophthalmology, Optometry, Podiatry, and other related fields. The building includes an on-site pharmacy, elevator access to all floors, and visitor parking. Existing tenants include a physiotherapy clinic, dental office, minor surgery center, and family medical practitioners. This building is located in a high-traffic area with excellent access to public transit, and strong pedestrian and vehicular visibility. (id:47351)
20 (4) - 7956 Torbram Road
Brampton, Ontario
Beautiful contemporary-designed main-floor office space for lease. This is a private office offered within a shared professional workspace, ideal for accountants, lawyers, paralegals, insurance brokers, mortgage brokers, financial advisors, immigration consultants, real estate brokers, logistics companies, and other service-based professionals. The impressive lobby features 20-foot ceilings and a comfortable waiting area, creating a strong first impression for clients and visitors. Tenants have access to two furnished boardrooms, two kitchenettes, three washrooms including one accessible washroom, and shared common areas. Located in the Steeles and Torbram area of Brampton, this office space is situated in a highly accessible and well-connected business hub with excellent access to highways, and public transportation. The plaza provides plenty of parking for tenants and visitors, and the surrounding area offers a variety of restaurants and cafés for added convenience. (id:47351)
19 Putney Road
Toronto, Ontario
Modern Custom-Built Home in the Heart of Alderwood-2900 + sq ft of luxury living | 4 Bedrooms | 5 Bathrooms | Finished Lower Level | Tarion Registered. Discover this stunning, newly built modern residence that masterfully combines craftsmanship, attention to detail, and functional design. Nestled on one of Alderwood's most sought-after family-friendly streets - Putney Road - this exceptional home sits on a 40 x 125 ft south-facing lot with both Public and Catholic school options. The open-concept main level features expansive windows that flood the space with natural light. A private office, custom built-ins, and a cozy gas fireplace anchor the living and dining areas. The gourmet kitchen boasts a large island, Jennair appliances, a walk-in pantry, and direct walk-out access to the rear deck - perfect for entertaining. A functional mudroom connects to the oversized single garage, designed to accommodate a car lift. Upstairs, you'll find 4 spacious bedrooms, each with custom built-ins, and a laundry room with an LG stackable washer/dryer. Abundant natural light streams in through large windows and 4 skylights. The primary suite offers a serene retreat with a private balcony overlooking lush, tree-lined views, a spa-inspired ensuite with a steam shower, and a walk-in closet complete with custom cabinetry. The finished lower level includes a nanny's suite/playroom, bathroom, secondary laundry, kitchen rough-in and a large recreation room with a gas fireplace. Additional features include a high-efficiency 2 stage furnace with steam humidifier, ERV, radiant heat rough-in, and a walk-up to the beautifully landscaped private rear yard. Ideally located just minutes from schools, Mimico Creek Trail, parks, Lake Ontario, Long Branch GO Station, Sherway Gardens, and major highways (QEW & 427). (id:47351)
22 - 130 Robert Street
Milton, Ontario
Welcome to The Fairfield's - a private enclave of executive townhomes quietly tucked in Milton's downtown core. This rare double-car garage, end-unit residence stands apart for its scale, privacy, and natural light. With more than 2,000 sq. ft. of total finished living space the home offers a warm, inviting layout and a quiet, central location that buyers value but rarely find. The main level features an inviting open layout with hardwood and ceramic flooring, a spacious Great Room with pot lights, crown moulding, a gas fireplace, California shutters, all flowing into the kitchen and out to a sun-filled patio and private garden. A main-floor laundry room with direct garage access and a convenient 2-pc powder room complete the level.. The upper level features a generous king-sized primary suite with an expansive ensuite offering a deep soaker tub, a separate walk-in shower, and a spacious walk-in closet. Completing the Second level are two comfortable bedrooms and a spacious 4 pc bathroom. The California shutters and soft broadloom provide a sense of calm and comfort on the upper level. The professionally finished basement expands your options. For buyers looking to add value, the home offers a premium end-unit position, a double-garage layout and an exceptional location, giving you a superior starting point for future value. At The Fairfield's, low-maintenance living is built in: snow removal, lawn care, exterior window cleaning, and general exterior maintenance are all handled for you. You simply lock the door and enjoy life. Situated along lush green space, a quiet stream, and the Milton Fairgrounds, the setting is both private and serene-yet just steps from Milton's historic Main Street, lined with cafés, restaurants, boutique shops, and year-round community events. This is more than a home. It's a rare combination of convenience, privacy, and future potential-right in the heart of one of Milton's most desirable communities. (id:47351)
10 Waterfront Circle
Collingwood, Ontario
If you are looking for everything on one floor, this is it ! Blue Shores Living and listings are rare.Welcome to this beautifully maintained home offering comfort, convenience, and thoughtful design throughout. The first floor features a large eat-in kitchen filled with natural light that leads to an expansive outdoor living space with power awning, gazebo and hot tub. Family room with gas fireplace. cxThe newly converted Primary bedroom offers a beautiful spacious master suite, complete with a walk-in closet and a private en-suite bath with custom cabinetry and full heated flooring providing the perfect retreat at the end of the day. You'll also appreciate the added convenience of main-floor laundry. A sliding patio door leads from the primary directly to the sunken hot tub on the back deck. The basement provides 2 inviting guest bedrooms with a large family room , Napolean gas fireplace and a wet bar. To add to the convenience of any guests, the basement has a separate washer and dryer. Outdoor e-vehicle charging port installed. 9' ceilings on the main.All new windows 2024.This beautiful bungalow also comes with a dedicated boat slip located in the private marina and next to the tennis/pickleball courts . Enjoy living in a mature community where landscaping, snow removal and clubhouse amenities are all included. Amazing hiking,biking trails one giant step from the common property. The staff run Clubhouse ( 1 min walk) has an indoor and outdoor pool, exercise room, games room, party room and visitor parking. All nestled close to the shores of Georgian Bay. (id:47351)
10189 Concession 3 Road
Uxbridge, Ontario
25 ACRES Offered at $648,000 Location, Location, Great opportunity to own 25 acres of vacant land in the middle of town with a wide frontage of 1598' Great future potential, to build your new dream home in the growing Town of East Gwillimbury, enjoy nature or just invest for the future! Quick access to the highways, just north of New Market and close to shopping, schools and amenities. A portion of the land is controlled by Lake Simcoe Conservation and located in the Greenbelt, Zoned EP & Rural Residential allowing for a residential home and some work from home and professional uses. *New Future Planned Bradford Bypass Connecting the 400 and 404 is planned for the area. (id:47351)
Main Floor - 427 Crosby Avenue
Richmond Hill, Ontario
Welcome to this bright and spacious 3-bedroom main floor unit in a detached home, located in one of Richmond Hill's most sought-after neighborhoods. Each bedroom features closet space. The unit boasts a large, sunlight kitchen, an in-suite laundry, and a welcoming entry deck. Enjoy the expansive dining and living areas, perfect for family gatherings. Exclusive access to large front and back yards provides ample outdoor space. Two dedicated parking spaces in the front yard are included, and no shared spaces ensure complete privacy. Conveniently situated near plaza, restaurants, Costco, and banks. Tenant is responsible for 2/3 of utilities. No pets and No smoking are permitted. Don't Miss it! (id:47351)
178 Moores Beach Road
Georgina, Ontario
Welcome to luxury waterfront living on Lake Simcoe. This custom-built 4,500sqft home sits at the end of a quiet dead-end street, offering unmatched privacy and breathtaking views. Designed for year-round comfort, featuring heated flooring throughout, a geothermal system, a UV water system, & triple-pane glass windows. The open-concept main living space is centred around the view, w/ a striking fireplace, w/a wall of windows that flood the home with golden light at sunset. W/ 5 bedrooms3 w/ ensuites, 2 w/balconies, and 1 w/ a w/o to the back deck this home offers both comfort and versatility. The main-fl primary suite delivers an unmatched connection to the water, w/ stunning views that make it feel as if you're right on the lake. Upstairs, a second primary suite offers a private retreat w/ its own balcony, w/i closet, & a spa-like ensuite featuring a soaker tub, a spacious glass walk-in shower w/ custom tile, &double sinks. The upper level is also home to an impressive great room w/ soaring 18ft cathedral ceilings, a fireplace, & wet bar w/ full cabinetry plus island. This flexible space can serve as an add. family room,home office, gym, or be transformed into a private in-law suite. Step outside to nearly 100ft of pristine waterfront, complete w/ a 50ft dock, a sandy shoreline, & a boat ramp for effortless lake access. Whether you're lounging on the dock, kayaking in the calm waters, or unwinding after a day of work in the sauna,this property delivers an unparalleled lakeside lifestyle. (id:47351)
1327 Vincent Crescent
Innisfil, Ontario
Great family home situated in a highly sought after Innisfil neighbourhood. Strong investment in a growing community!! This two storey all brick detached home is beautifully landscaped and nicely finished top to bottom. 3+1 Bedrooms, 2.1 Baths. The kitchen has been recently updated with solid surface countertops and new backsplash. Master has full ensuite and wlk-in closet. Upgrades include Hardwood Flrs, Crown Mouldings, Ceramic Flrs, Light Fixtures. Walkout from Kitchen to large recently stained deck. Inside access from garage into mud-room. Deep fenced lot with large powered garden shed. Don't be left in the dark, this property includes a generator back-up!! Lower Level offers a large living space and a bedroom/office space. This Location Offers Easy Access To Lake Simcoe, schools, YMCA, and a great community. (id:47351)
3635 19th Sdrd
King, Ontario
Nestled amidst the serene landscapes of the Carrying Place community, where the tranquil ambiance of country living meets the convenience of modern amenities, lies a residence of unparalleled charm and allure. Step into this exquisite property boasting 4 +1 bedrooms and a finished basement, perfect for hosting guests. Embrace the charm of leisurely mornings on the wrap-around porch, offering scenic views and serene ambiance. Nestled just moments away from the convenience of Highway 400, indulge in easy access to urban amenities while maintaining the tranquility of rural living. Golf enthusiasts will delight in the proximity to the prestigious Carrying Place Golf & Country Club, while those seeking grand celebrations will appreciate the proximity to the Manor Banquet Hall. Welcome home to a perfect blend of accessibility and seclusion, inviting you to indulge in the essence of rural tranquility without compromising on convenience. (id:47351)
3635 19th Sdrd
King, Ontario
Nestled amidst the serene landscapes of the Carrying Place community, where the tranquil ambiance of country living meets the convenience of modern amenities, lies a residence of unparalleled charm and allure. Step into this exquisite property boasting 4 +1 bedrooms and a finished basement, perfect for hosting guests. Embrace the charm of leisurely mornings on the wrap-around porch, offering scenic views and serene ambiance. Nestled just moments away from the convenience of Highway 400, indulge in easy access to urban amenities while maintaining the tranquility of rural living. Golf enthusiasts will delight in the proximity to the prestigious Carrying Place Golf & Country Club, while those seeking grand celebrations will appreciate the proximity to the Manor Banquet Hall. Welcome home to a perfect blend of accessibility and seclusion, inviting you to indulge in the essence of rural tranquility without compromising on convenience. (id:47351)
4911 - 950 Portage Parkway
Vaughan, Ontario
Steps to subway and easy connection to airport Easy access to HWY 400 & 407 Spacious balcony and great view 1 Locker and 1 Parking Party Rm, Guest Suites, 24 hrs Concierge Wifi included in the unit YMCA is step away As the city centre Vaughan, everything is close (id:47351)
11 Kester Court
East Gwillimbury, Ontario
Developed by GREAT GULF, Almost brand new house(only occassionally used), Located in a Beautiful, Safe and peaceful community, Within Walking Distance to New Elementary Schools and Community Park. A lot of Upgraded configurations including appliances, windows and doors,10.5 feet ceiling, Wood flooring, Oak staris, Large windows in basement and etc. Unfinished basement will give the buyer a chance to crease his/her ideal space. (id:47351)
103 Colesbrook Road
Richmond Hill, Ontario
Beautifully upgraded 4+2 bedroom home in desirable Westbrook on the quiet street. Open concept main floor features 9Ft ceiling W/dramatic soaring 17' cathedral ceiling in family room, Stunning gourmet kitchen W/breakfast bar. Finished basement with bedroom and washroom. Fully fenced private backyard. Just a short distance from many parks , trails, grocery stores and restaurants. Prime location offers easy access to top-rated schools (including Trillium Woods Public School, Richmond Hill High School, and St. Teresa of Lisieux Catholic High School). (id:47351)
5233 Line 2 Line
Perth South, Ontario
Welcome to this remarkable 24.5 acre country estate featuring two homes, complete privacy, and luxury craftsmanship. A 1,000' driveway leads you into a secluded retreat surrounded by mature forest, over 2 km of trails, and your own private riverside park. Built in 2022, the main home offers 6,486 sq ft with stunning views throughout. The grand foyer opens to a spectacular great room with a full wall of windows and a wood-burning stone fireplace accented by a reclaimed 200+ year-old barn beam. The chef's kitchen includes dual 10' islands, six appliances, custom cabinetry, a large walk-in pantry with dishwasher, and a beautiful wine cellar connecting to the massive dining room. Patio doors lead to a covered porch with a gas fireplace.The main level features a front office, guest room, powder room, and an impressive primary suite with balcony, walk-in closet, and dream ensuite. A custom mudroom/laundry connects to the heated 2,393 sq ft 6+ car garage with a upper loft.The walk-out lower level includes a gym, man cave, movie theatre room, bar with electric fireplace, additional living room with electric fireplace, two bedrooms with walk-in closets and a shared 5-piece bath, a 3-piece bath, storage room, and access to a covered patio. In-floor heat runs through the basement and garage. Smart features include Lennox mechanicals, smart integration, built-in speakers, and central vac.The second home offers 1,345 sq ft with two bedrooms, walk-in closet, beautiful bathroom, open concept kitchen,dining, and living room with electric fireplace, mudroom/laundry, a two-car garage, and a large deck. A separate exterior stairway leads to a finished 625 sq ft loft with a two-piece bath.Outdoor features include a powered pavilion, large firepit area, your own park with river running through and trails throughout the property. An unparalleled blend of luxury, nature, and privacy. Too many features to list. Serious buyers only. (id:47351)
68 Overbank Drive
Oshawa, Ontario
Welcome home to this 3 Bedroom Back split situated In a Mature neighbourhood with many upgrades. Private and fun backyard , 41X125 Ft, with an In ground Pool, Hot Tub & Gardens. Open Concept Design layout with hardwood floors , fireplace, Dining Rm & upgrades kitchen with Pot Lights, Walk out To Patio , Stainless Steel appliances , Centre Island With Beverage Fridge, Breakfast Bar (id:47351)
Basement - 14 Crayford Drive
Toronto, Ontario
Finished Bsmt, W/Portlights, Two Bedrooms, One kitchen, 4Pc Bathroom, Over 800Sqft In A Quiet Family Neighborhood. 1 Drive Way Parking Spot Included. Amazing Location Just Steps From Shopping Mall, TTC Transit Routes, Top Ranking Public Schools, And Community Center. Tenant Pay 30% Of Utilities. Internet Included. No Smokers & No Pets. AAA Tenants Only. (id:47351)
205 - 10 Inn On The Park Drive
Toronto, Ontario
Experience loft-style luxury in this stunning 2-bedroom condo featuring soaring 14-foot ceilings and a rare direct walk-out to your own private patio oasis. The upgraded Miele appliance package elevates the gourmet kitchen, centered around an impressive 8-foot, 2-inch-thick waterfall island that's perfect for cooking and entertaining. Combining modern elegance with exceptional indoor-outdoor living, this home offers a truly elevated lifestyle. Experience loft-style luxury in this stunning 2-bedroom condo featuring soaring 14-foot ceilings and a rare direct walk-out to your own private patio oasis. The upgraded Miele appliance package elevates the gourmet kitchen, centered around an impressive 8-foot, 2-inch-thick waterfall island that's perfect for cooking and entertaining. Combining modern elegance with exceptional indoor-outdoor living, this home offers a truly elevated lifestyle. (id:47351)
577 Vaughan Road
Toronto, Ontario
CHARMING RETAIL SPACE FOR LEASEON AN INTERESTING STRETCH OF VAUGHAN RD. ROUGHLY 900 SQUARE FEET OF MAIN FLOOR SPACE ALONG WITH NEARLY 750 SQUARE FEET OF USABLE BASEMENT AREA AS WELL. THIS UNIQUE UNIT HAS GREAT FRONTAGE AND AN AMAZING SIGNAGE AND BRANDING OPPORTUNITY WITH ALARGE FLANK PATIO AND TALL BRICK WALL ON THE EAST SIDE OF THE PROPERTY. FRONT AND REAR ACCESS WITH PARKING AVAILABLE FOR THE TENANTS. SUPPORTIVE, HANDS ON LANDLORD LOOKING TO FIND THE RIGHT FIT FOR THE SPACE AND THE COMMUNITY. CURRENTLY UNDER RENOVATION, THE UNIT WILL BE PROVIDED AS A CLEAN, VANILLA SHELL WITH UPGRADES TO THESERVICES AND IMPORTANT MECHANICAL SYSTEMS. LET'S WORK TOGETHER, BUILD TO SUIT AND BRING YOUR VISION TO LIFE! (id:47351)
703 - 65 St Mary Street
Toronto, Ontario
Stunning Bright, Airy & Spacious 1 Bedroom + Den (2nd Bedrm) Unit. 611 SqFt.+ 126 SqFt. Balcony. Great Functional Layout, No Waste Of Space. 9Ft Smooth Ceiling, Floor To Ceiling Sun-Filled Windows with clear South view and wood flooring Throughout. Modern Gourmet Kitchen With B/I S/S Integrated Sophisticated Appliances, Corian Backsplash & Countertop, XL Practical Island boasts tons of storage, room for seating and microwave. Bedroom & Den have upgraded ceiling lights. Large Den Has Sliding Door can easily be used as 2nd Bedroom! Mirrored sliding doors in entry and bedroom, Custom Roller Blinds, Unbeatable Building Amenities. Coveted Location In Downtown Core, Extremely Close To U Of T. Easy Access To Everywhere & So Much More! Enjoy the convenience! A Must See! Luxury living at U-Condos in the best location Bloor/Bay St. Clear South view, just walking distance to U of T, TMU, Hospitals, Subways, Yorkville, Shopping,. (id:47351)
120 - 525 Wilson Avenue
Toronto, Ontario
Beautiful 1 Bedroom + Den ground-floor suite offering true convenience with no stairs, 636 sq.ft. of bright, open-concept living and a rare 230 sq.ft. private patio-perfect for outdoor lounging or entertaining. Suite features a granite breakfast island, floor-to-ceiling windows, and a full suite of stainless-steel appliances, plus a full-size washer and dryer. Includes underground parking and a storage locker. Just a 20 ft walk to the building entrance and the Wilson Ave bus stop, with a 5-minute walk to Keele/Wilson Bus Terminal & Subway. Enjoy an exceptional amenity package: 24/7 concierge, indoor pool, hot tub, full gym, media room, party room, guest suite, and BBQ area. Unbeatable location-minutes from Humber River Hospital, medical clinics, Downsview Park, Yorkdale, Costco, LCBO, grocery stores, restaurants, Starbucks, and quick access to Hwy 401 & Allen Rd. Tenant pays hydro and internet. (id:47351)
113 - 40 Merchant Lane
Toronto, Ontario
BRIGHT, RENOVATED & HIGHLY-EFFICIENT END-UNIT TOWNHOME IN TRENDY DUFFERIN GROVE! This coveted multi-level, sun-filled home offers a FLEXIBLE FLOOR PLAN with 2 or 3 bedrooms plus office space - perfect for professionals or anyone seeking adaptable urban living. The fully RENOVATED OPEN-CONCEPT Living/Dining/Kitchen (2021) features stainless steel appliances, quartz countertops, HEATED FLOORS and expansive west-facing windows that fill the space with natural light. New hardwood floors span the 2nd, 3rd and 4th levels, complemented by two Juliette balconies plus a PRIVATE ROOFTOP TERRACE with BBQ gas line and panoramic west/south/north views. Large windows with west and north exposure offer a bright, airy layout throughout. With two full bathrooms, ensuite laundry, generous storage, underground parking and a locker, this home is truly MOVE-IN READY. The pet-friendly complex includes visitor parking, playgrounds and a dog run. Located in an ULTRA-CONVENIENT, super walkable pocket steps to Roncesvalles, The Junction, High Park, Stedfast Brewing Co., Spaccio West and countless local favourites. Dundas West & Lansdowne subway stations, the UP Express, GO Transit and major bike paths are all within walking distance, making commuting or exploring the city effortless. BRIGHT, EFFICIENT, FLEXIBLE and right where you want to be - this vibrant urban gem checks every box! (id:47351)
