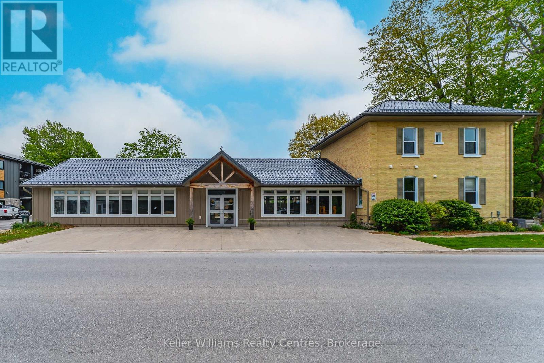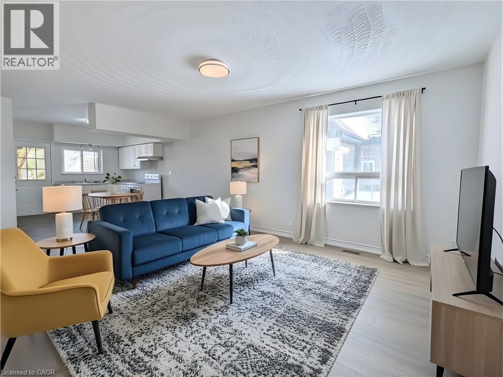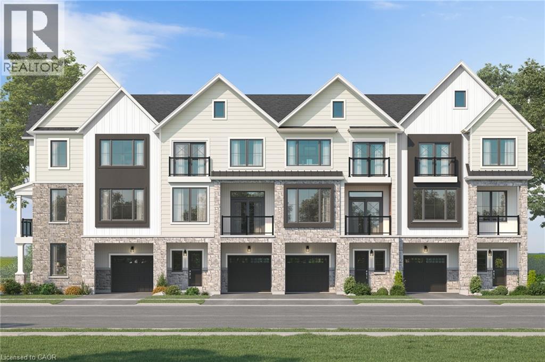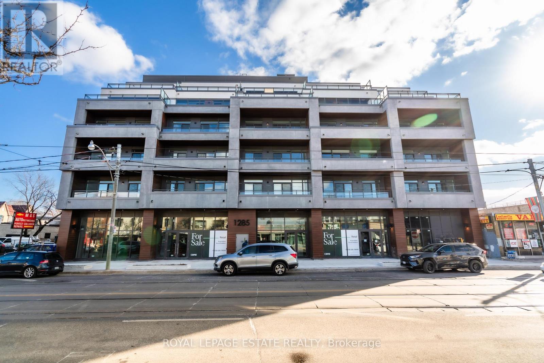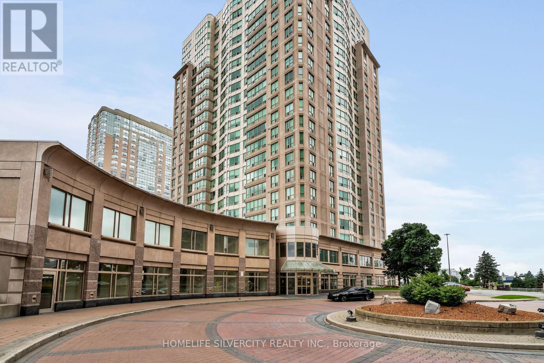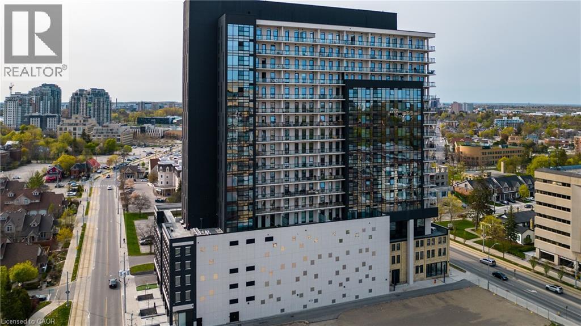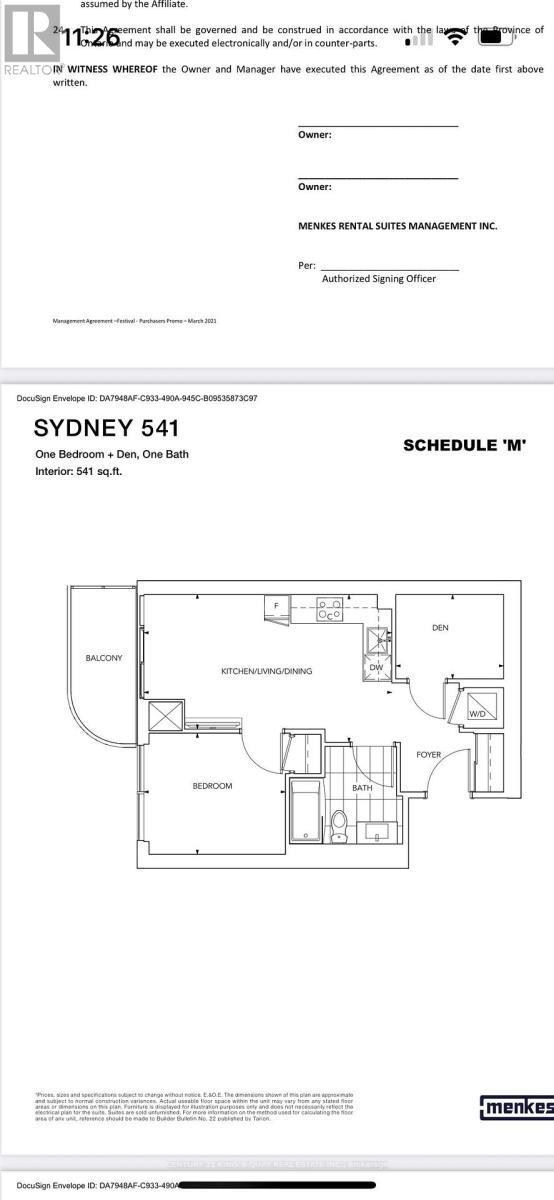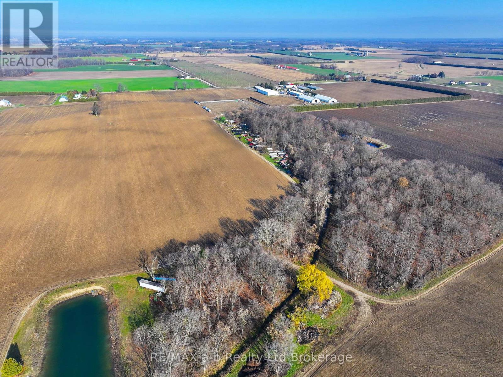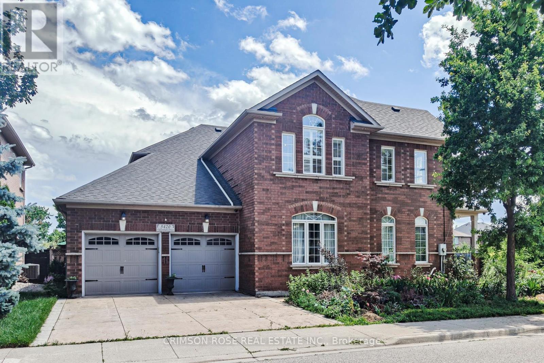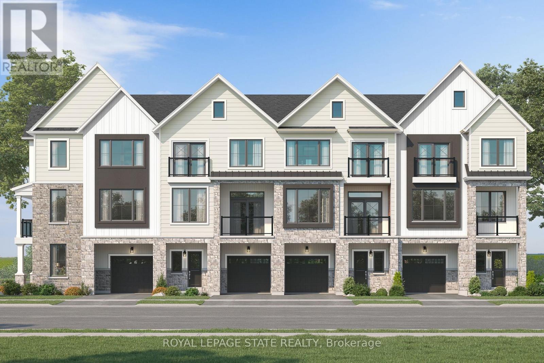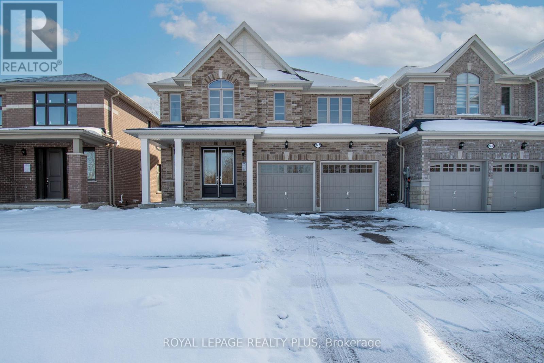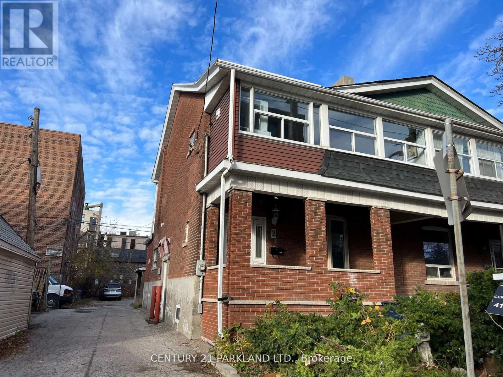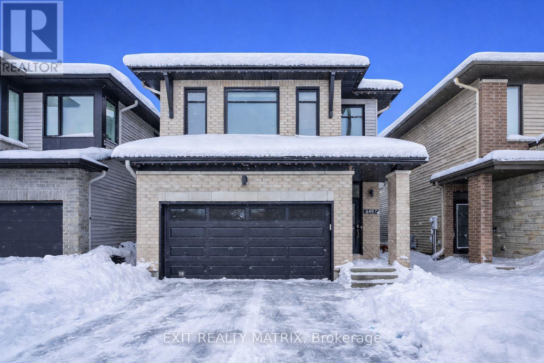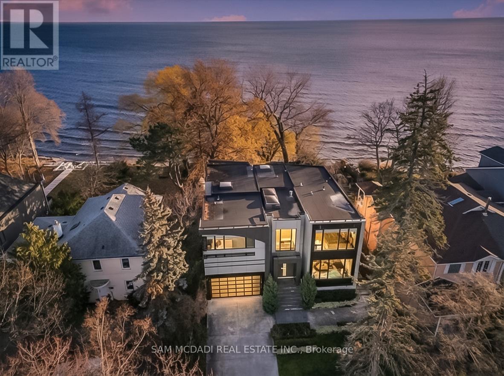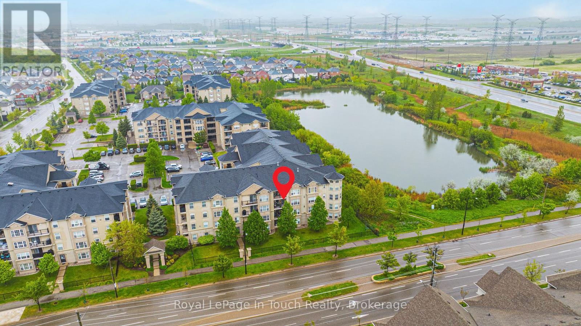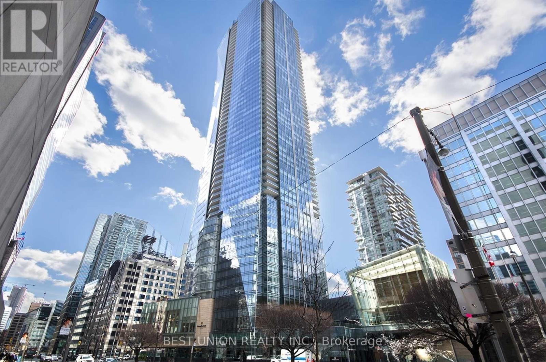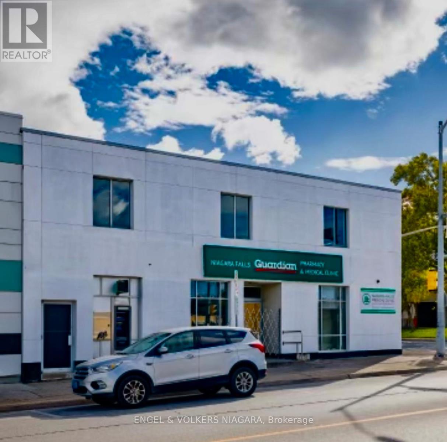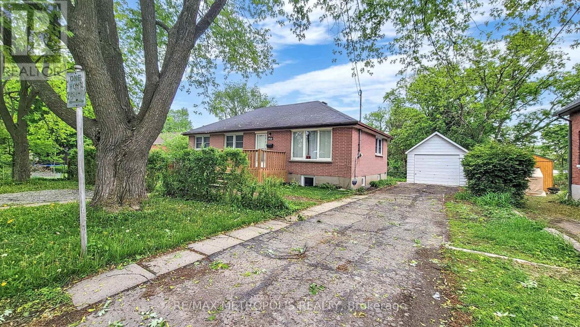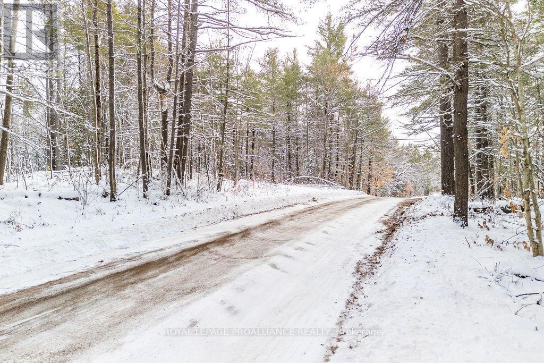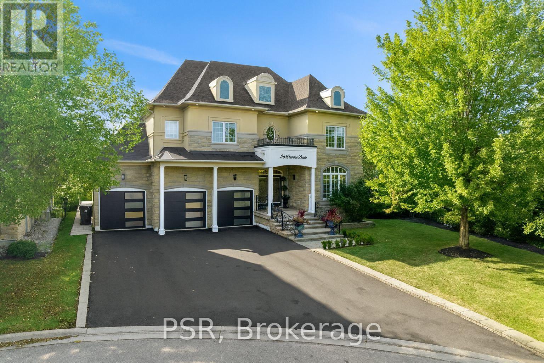569 Catherine Street
Saugeen Shores, Ontario
Welcome to 569 Catherine Street, a fully renovated, turn-key commercial property offering a secure and lucrative investment in one of the region's growing family-oriented communities. This building has been completely gutted and professionally updated from top to bottom, including new plumbing, electrical, Hvac, roof, windows, and all systems brought up to current codes and requirements for daycare and tutoring operations. The result is a modern, compliant facility with long-term potential. Currently tenanted by a high-quality, upscale daycare and tutoring business with 4 years remaining on the lease (plus renewal option), this property generates over $100,000 annually in guaranteed rental income with built-in yearly increases. The tenant is responsible for all TMI (taxes, maintenance, and insurance), making this a truly hands-off, high-yield opportunity. Located in a family-friendly area with schools, parks, and residential neighborhoods nearby, the demand for childcare remains strong, supporting the stability and long-term viability of the tenant. With a professionally structured lease and a tenant invested in staying long term, 569 Catherine Street is not just a building, it's a rare chance to own a secure, income-producing asset in a thriving community. Large lot would allow for future building/expansion. Property has 7 washrooms, additional separate sinks and includes a full kitchen. (id:47351)
53 Lillian Way
Haldimand, Ontario
Welcome to 53 Lillian Way, Caledonia a beautifully maintained 4-bedroom, 2.5-bathroom semi-detached home in the desirable Empire Avalon community. Designed with family living in mind, this residence offers a bright, open-concept layout that blends style and functionality.The main floor showcases 9-foot ceilings, elegant pot lights, a stunning feature wall, and a modern kitchen with quality finishes, seamlessly flowing into the spacious living/dining area perfect for both everyday living and entertaining. Upstairs, discover four generously sized bedrooms, including a primary suite with walk-in closet and private ensuite bath. Additional highlights include an attached garage, private driveway, fully fenced backyard, and an unfinished basement with ample storage space and 3-piece rough-in, offering potential for future customization.Located just a short walk from Empire Avalon Plaza and close to schools, parks, and all amenities, this home truly combines comfort, convenience, and value. (id:47351)
32 Beech Street
Brampton, Ontario
Main floor for lease in a detached bungalow on a 50 ft premium lot near Downtown Brampton! Features include an open living/dining space, bright kitchen, spacious bedrooms, full washroom, and shared laundry. Enjoy Long driveway with dedicated parking. Ideal for families or working professionals.Basement is not inc.in lease. (id:47351)
6 Caithness Street E Unit# 2
Caledonia, Ontario
Bright & spacious, beautifully refreshed 2-bedroom, 1-bath apartment for lease in the heart of Caledonia! Welcome to 6 Caithness St E, Unit 2—an approx. 800 sq ft updated unit featuring brand new flooring, fresh paint throughout, new lighting, and new appliances, all complemented by a functional open-concept layout and a private balcony for everyday enjoyment. Enjoy plenty of natural light, a practical kitchen, and well-sized bedrooms in a quiet, well-kept, family-friendly neighbourhood just minutes to Caledonia’s charming downtown core, the Grand River, scenic trails, parks, schools, grocery stores, restaurants, and daily amenities, with convenient access to Hwy 6 for easy commuting to Hamilton, Brantford, and beyond. Rent is $1,899/month + hydro; parking available for $50/month. Available now. SingleKey application required—apply today! (id:47351)
Lot 21 Concession 7 Road
Niagara-On-The-Lake, Ontario
Introducing the Tresca back-to-back townhome at Modero. This beautifully designed 3-storey home offers 1,453 sq. ft. of bright, thoughtfully designed living space. This 2-bed, 2.5-bath home comes with a welcoming entry level features a thoughtful foyer, utility room and a versatile den, perfect for a home office or reading space. A single-car attached garage with inside entry adds everyday convenience. The second floor showcases an open-concept layout, including a stylish kitchen with pantry, an inviting dinette area, a generous living room, a convenient 2-piece powder room, and a private balcony ideal for morning coffee or evening relaxation. On the third level, you'll find two well-appointed bedrooms, a charming Juliette balcony, and a 4-piece main bathroom. The primary suite offers a large walk-in closet and its own 3-piece ensuite, along with bedroom-level laundry for everyday use. Discover Modero - Niagara-on-the-Lake's newest and most captivating master-planned community. Offering remarkably designed townhomes, innovative attached singles, and future single detached homes, Modero pairs timeless style with modern functionality. Set against picturesque vineyard views and anchored by a 2-acre central park with planned on-site retail, this community delivers a lifestyle that is connected, convenient, and truly inspiring. Perfectly located close to major highways, shopping, schools, local vineyards and breweries, restaurants! Experience the charm of Niagara-on-the-Lake and the unmatched lifestyle of Modero-where thoughtful design meets inspired living. Images are Builders concept and for inspiration only. Closings anticipated 2027. (id:47351)
404 - 1285 Queen Street E
Toronto, Ontario
Welcome to The Poet Where Modern Living Meets Urban Charm. Perfectly situated between vibrant Leslieville and the coveted Beach area, The Poet is a modern boutique residence offering the best of both worlds. Thoughtfully designed with cutting-edge thermal technology for energy efficiency, this stylish building features exceptional amenities including a rooftop deck, party room, gym, media room, concierge, dog wash station, and bike storage and Roger's high speed internet is included in the condo fees. Enjoy a spacious, smartly laid-out floor plan with high-end finishes and an oversized balcony ideal for morning coffee or evening cocktails. Conveniently located steps from the TTC and the future SmartTrack line, with quick access to downtown Toronto.Whether you're a young professional, down sizer, or looking for the perfect city retreat, this is urban living at its finest. Currently leased out until Dec 2026, Investors only please. (id:47351)
712 - 18 Lee Centre Drive
Toronto, Ontario
Location, Location, Location.3 Bedrooms Condo In High Demand Area, Bright & Spacious .Very Well Maintained Building With 24 Hr Concierge. Condo Fee Includes All The Utilities & More, Mins To 401, Ymca, Scar Town Cntr, Civic Cntr Ttc, Park, Theater, Restaurant, Ss Appliances.Direct Route To Uoft Scarb & Centennial College, Close To Mocowan & Stc Ttc Sub-Stations Extensive Building Amenities: Swimming Pool, Gym, Security, Sauna, Party Rm, Billiards & Much More. (id:47351)
181 King Street S Unit# 1412
Waterloo, Ontario
Welcome to your new space at Circa, where contemporary comfort meets modern elegance. This one-bedroom unit is a perfect blend of functionality and style, designed to enhance your living experience. As you step inside, you'll immediately notice the spacious and thoughtfully designed layout. The open-concept living area seamlessly flows into the well-appointed kitchen, creating an inviting space for both relaxation and culinary creativity. The bedroom is a true sanctuary, featuring a generous walk-in closet that provides ample storage for your wardrobe and personal belongings. Whether you're a fashion enthusiast or simply love having your essentials neatly organized, this closet space is sure to impress. One of the standout features of this unit is the cheater bathroom door, offering convenient access from both the bedroom and the main living area. This design ensures that you and your guests can enjoy privacy without compromise. For those who appreciate a touch of the outdoors, the Juliet-style balcony is a charming addition. Enjoy this cozy balcony and take in the fresh air while sipping your morning coffee or enjoying a quiet evening under the stars. It's the perfect spot to unwind and soak in the vibrant surroundings of Waterloo. Circa is not just a place to live; it's a community that offers a range of amenities and a prime location in the heart of Waterloo. You'll have easy access to local shops, restaurants, parks, and public transportation, making it convenient to explore everything this dynamic city has to offer. Experience the perfect blend of comfort, convenience, and style in this one-bedroom unit at Circa. Make it your new space to stay and embrace a lifestyle that's truly exceptional. NO PARKING INCLUDED ! (id:47351)
3315 - 8 Interchange Way
Vaughan, Ontario
Brand New Never Occupied Luxury Quality Built Condo Apartment in Grand Festival Tower C in the Vaughan Metropolitan Centre. Designer Luxury Finishings, Floor-to-Ceiling Windows and Laminate Flooring throughout. Open Concept Design Living/Dining Walkout to Large Balcony, Modern Kitchen with Quartz Counters & Built-In Appliances, Primary Bedroom with Walk-In Closet, Den can be 2nd Bedroom. Excellent Amenities & 24 Hour Concierge, Closed by Public Transit/Subway Station, Highways, Shopping & Restaurants etc. (id:47351)
100 Windham 6 Road
Norfolk, Ontario
Certified 100-acre organic farm located on Windham Road 6 in La Salette, offering 70.5 tillable acres and an exceptional opportunity to invest in a high-capacity, income-producing agricultural operation. Conveniently situated just 30 minutes north of Simcoe and 30 minutes west of Brantford, the property is well positioned for both production and distribution. The farm is equipped with a total of six loading docks and a recently upgraded $250,000 cooling system, supporting efficient large-scale operations. A temperature-controlled 90' x 200' all-steel, clear-span warehouse with up to 24' clear height offers heating and cooling throughout, includes a 25-bed bunkhouse on the upper level, and provides the option to expand with an additional structure of the same size on the west side. Additional accommodations include a separate 24' x 30' bunkhouse with five beds. Infrastructure is further enhanced by a temperature-controlled 24' x 30' chemical storage facility, a 50' x 100' all-steel clear-span repair shop with an attached 60' x 60' two-storey storage area, and a 40' x 150' storage barn with four bays and loading docks. The property also features two 70' x 200' coverall structures, multiple greenhouses, a detached farmhouse, workshop, and an 8-inch underground irrigation system. This rare offering is a fully functional, well-improved organic farm ready to support a wide range of agricultural and agri-business ventures. (id:47351)
Room 3 - 5420 Valleyhigh Drive
Burlington, Ontario
A Single Female Roommate Needed. Share with Three Great Ladies in a Spacious Detached House in A Quiet Area! Move in Immediately! Spacious Bedroom! Bright and Spacious with Large Windows, A Shared Full Bathroom with Another Lady. Nestled in the upscale and trendy Orchard neighbourhood. Excellent Location To QEW & 407. One Driveway Parking Available. Welcome A Female Professional Or Female Student. **EXTRAS** All Light Fixtures, All Window Coverings, Fridge, Stove, Dishwasher, Washer, Dryer. Tenant pays 25% of utilities. A Fourth Bedroom is Available at $900. You May Bring Your Friend Along. Simple Furnitures Are Provided. You may get free credit report from totira (id:47351)
Lot 21 - 7 Concession Road
Niagara-On-The-Lake, Ontario
Introducing the Tresca back-to-back townhome at Modero. This beautifully designed 3-storey home offers 1,453 sq. ft. of bright, thoughtfully designed living space. This 2-bed, 2.5-bath home comes with a welcoming entry level features a thoughtful foyer, utility room and a versatile den, perfect for a home office or reading space. A single-car attached garage with inside entry adds everyday convenience. The second floor showcases an open-concept layout, including a stylish kitchen with pantry, an inviting dinette area, a generous living room, a convenient 2-piece powder room, and a private balcony ideal for morning coffee or evening relaxation. On the third level, you'll find two well-appointed bedrooms, a charming Juliette balcony, and a 4-piece main bathroom. The primary suite offers a large walk-in closet and its own 3-piece ensuite, along with bedroom-level laundry for everyday use. Discover Modero - Niagara-on-the-Lake's newest and most captivating master-planned community. Offering remarkably designed townhomes, innovative attached singles, and future single detached homes, Modero pairs timeless style with modern functionality. Set against picturesque vineyard views and anchored by a 2-acre central park with planned on-site retail, this community delivers a lifestyle that is connected, convenient, and truly inspiring. Perfectly located close to major highways, shopping, schools, local vineyards and breweries, restaurants! Experience the charm of Niagara-on-the-Lake and the unmatched lifestyle of Modero-where thoughtful design meets inspired living. Images are Builders concept and for inspiration only. Closings anticipated 2027. (id:47351)
147 Dovedale Drive
Georgina, Ontario
Welcome Home to Keswicks Newest Development! Built by Renowned GTA Builder Ballymore Homes, this 4 bedroom Detached Home is Ready to Move In! Fabulous Curb Appeal with Clear Views of the Forest from the Front Yard and your Private Backyard. Total Privacy with no neighbours North and South! A Fabulous Floor Plan Featuring 9 ft Ceilings, An Open Concept Layout with a Formal Dining Room- Perfect for Entertaining for those Family Dinners ! A Gourmet Kitchen with a centre island with a lot of cabinet space and o/looks the Great Room with a Gas Fireplace for those cold winter nights! A main floor mud room with an entrance to the garage completes the first floor. Oak Staricase to the second level with Four Great Sized Bedrooms compliments the second floor with 3 full baths and a Stunning Master Ensuite! This Home is ready to Move Into with a flexible closing date! (id:47351)
2 Dearbourne Avenue
Toronto, Ontario
Charming Brick Home in the Heart of North Riverdale 1 Block to Broadview Subway. Close to Development. Contains: 3 Apts: - Upper: Rented $2,950/MO.. Main Fl Rents $2,750/MO. Bsmt Rented $1,600.00/MO. Garage Re $275.00/MO (For the last 6 years - No Lease) . "To Be Sold Condi Upon Inspection. $91.000.00 GYI NO FINANCING PROBLEM! (id:47351)
6487 Renaud Road
Ottawa, Ontario
**Please note that some pictures are virtually staged** Welcome to the home that checks every box-right here in the heart of Orleans! Perfectly positioned within walking distance to top-rated schools, gorgeous parks, and minutes from shopping, restaurants, and all the essentials, this property offers the lifestyle buyers dream of: convenience, comfort, and undeniable curb appeal. Step into a warm and welcoming foyer with a spacious double closet, then move into the bright, open-concept main floor-designed for modern living and effortless entertaining. The elegant dining room flows into a cozy living area featuring a charming gas fireplace, setting the perfect tone for family nights and gatherings. At the heart of the home, you'll find a sun-filled kitchen with a sit-at island, abundant cabinetry, and a bright breakfast area with patio doors leading to the partially fenced backyard-ideal for BBQs and summer evenings. Upstairs offers four generous bedrooms, two full bathrooms, and the convenience of second-level laundry. The standout? A luxurious primary retreat featuring TWO walk-in closets, a private 5-piece ensuite, and a beautiful electric fireplace-the perfect touch of warmth and ambiance to elevate your evenings. The partially finished lower level expands your possibilities, offering a comfortable rec/playroom plus a large unfinished space ready for your future gym, office, bedroom, or storage needs. Outside, enjoy a partially fenced yard, finished garage, and upgraded Gemstone exterior lighting that adds year-round style, security, and stunning curb appeal. This is more than a home-it's a lifestyle. A beautifully maintained, spacious property in one of Orleans' most desirable communities. Come experience it for yourself and start your next chapter in a place you'll be proud to call home. (id:47351)
67 Lake Promenade
Toronto, Ontario
Set along South Etobicoke's prestigious lakefront corridor, this modern estate offers over 6,200 SF of refined interiors paired with resort-style amenities seldomly available. Bold in presence and uncompromising in design, it sits behind mature trees with an architectural profile that frames uninterrupted Lake Ontario views. A dramatic open-to-above foyer introduces the home, featuring a floating glass staircase, overhead skylights, and a direct views of the water. The main level unfolds as a sequence of sophisticated living spaces defined by warm wood ceilings, gallery-like walls, and a sculptural double-sided linear fireplace. Near floor-to-ceiling windows wrap the home, inviting natural light and capturing the shoreline from every angle. The chef's kitchen delivers a magazine-worthy experience with Wolf and Sub-Zero appliances, bespoke cabinetry, a custom backsplash, and a striking central island. Adjacent living and dining zones create a fluid setting for elevated entertaining or intimate evenings. Above, 4 serene bedroom suites each offer a walk-in closet and ensuite. The lakefront primary retreat features a boutique dressing room, spa-calibre ensuite with heated floors and a freestanding tub overlooking the water, plus a private balcony for quiet reflections.The lower level extends the home's resort-like character with a recreation lounge, bar, gym, sauna, steam room, wine cellar, and an additional guest suite, opening seamlessly to the tiered backyard. Outdoors, multiple terraces, mature landscaping, a heated pool, hot tub, and sweeping lake vistas create a breathtaking environment for year-round enjoyment. Additional comforts include a heated driveway, architectural millwork, integrated lighting, and a layout designed for both luxury living and effortless hosting. Moments from waterfront trails, marinas, golf, and downtown Toronto, this estate offers a rare opportunity to own an impeccably crafted lakefront home. (id:47351)
311 - 1491 Maple Avenue
Milton, Ontario
Welcome to this 1,240 sq.ft. beautifully updated 3-bedroom, 2-bathroom condo offering the perfect blend of style, comfort, & convenience for low maintenance living. Step inside to discover a bright & spacious open concept living & dining area with new flooring throughout. The heart of this home is a newly renovated eat-in kitchen featuring granite countertops, stylish backsplash, sleek stainless steel appliances & ample cabinetry - ideal for home cooks & families alike! Enjoy your morning coffee or unwind at the end of the day on the oversized private balcony. Retreat to 3 generous bedrooms, including a primary suite with its own full bathroom, while a second full bathroom provides convenience for guests & family. In-suite laundry, forced air gas heat, A/C & wired for Bell Fibe plus 1 owned underground parking spot & storage locker for added convenience. Located in the vibrant, sought-after Dempsey neighborhood, this condo is just minutes from highway 401, the GO station, top-rated shopping, dining, schools & parks - offering everything you need right at your doorstep. Access to club house w/ party room, underground car wash & gym on-site. Don't miss this opportunity to own a stylish, move-in-ready home in an unbeatable location! (id:47351)
5301 - 180 University Avenue
Toronto, Ontario
"Private Estate" Above 5-Star Shangri-La Hotel, Rarely Available, Shangri La Private Estates With South West Panoramic Views Of The Entire City. 1,972 Sq Ft Of Ultra Luxurious Living In The Heart Of Toronto. 10 Ft Ceilings With Floor-To-Ceiling Windows. 2 Separate Bedroom Wings, Spacious Master Suite With Large W/I Closet, Marble Walled 5Pc Ensuite, Heated Floor Bathrm! Wood Floor Throughout, Italian Boffi Kitchen And Washrooms, Sub-zero Fridge, Miele Coffee Maker, Motorized Window Shades Throughout, Fabulous Entertaining Space With City! 2 Car Private Garage With Room For Storage! (id:47351)
Main & Upper - 40 St Andrews Boulevard
Toronto, Ontario
This spacious Kingsview Village home provides over 2200 SF of above-grade renovated living space for your enjoyment. On the main level, an elegant foyer welcomes you to the combined Living/Dining Room with an expansive picture window or to the sunfilled family-size eat-in Kitchen with a walk-out to the porch. Open stairs lead to the upper level boasting a king-size Primary Bedroom with walk-in closet and 3 piece ensuite. A 5-pc bath also occupies upper level to accommodate Bdrms 2 & 3. The ground level holds a 2-pc bath and large Family Room, perfect for family relaxing, or use as office or kids/teen's space. A large Private Laundry Rm is located on lower level. The home is finished with granite and quartz counters and beautiful original hardwood and newer porcelain tile floors. An abundance of closets provides plenty of storage! Located in friendly neighbourhood with newer high-end homes. Amazing central location, easy access to all amenities/schools/TTC/Go Train/ Airport/Hwy 401/427/400/Gardner! Property is registered with City of Toronto as a Legal 2-Unit Dwelling. Basement apartment is for Landlord use. Utilities to be prorated according to # of tenants. AAA Tenants No Pets Or Smoking/Vaping. Lawn Care Included. (id:47351)
4796 Victoria Avenue
Niagara Falls, Ontario
Corner property in prime location, down town Niagara Falls. Former pharmacy and medical clinic features 5700 sq feet, on 2 floors plus full basement. Upper level could be used for apartments or what ever the need. Plus private parking lot freshly paved..Close to future site of new university and Queen. street. This building also housed a bank for many years. (id:47351)
Main - 1020 Brewer Street
Peterborough, Ontario
A Beautifully Renovated 3 Bedroom Bungalow Situated In An Amazing Family Oriented Area In Peterborough. This Bright Sun-filled Home Features Hardwood Floors Throughout, Upgraded Kitchen Appliances & Two Parking Spaces Available. Basement is not included. Close To Great Amenities: Schools, Transit, Shopping Areas, Grocery Stores, Hospital, Restaurants & MUCH MORE! (id:47351)
265 Addington Road 4
Frontenac, Ontario
Nestled on 2.72 acres, this versatile property is already well on its way to becoming your ideal country retreat or year-round residence. With a driveway installed, a small garage/workshop in place, and a drilled well ready for use, much of the groundwork has been completed for your future build. The lot is partially cleared, offering a blend of open space and natural woods-perfect for creating a private cabin in the trees or a comfortable residential home. Outdoor enthusiasts will appreciate being close to the snowmobile trail and just a short 5-minte drive to several beautiful lakes, including Mazinaw Lake and Skootamatta Lake. Conveniently located within 10 minutes of small-town amenities, you'll have a quick access to ta grocery store, butcher shop, hardware stores, a dollar store, gift shop, outdoor supply store, and more. Whether you're seeking tranquility, recreation, or the perfect place to build your dream home, this property offers an excellent head start and a wonderful location. (id:47351)
26 Louvain Drive
Brampton, Ontario
Welcome to 26 Louvain Dr, a rare offering in The Chateaus. This executive 6-bed, 6-bath residence boasts over 5,200 sq. ft. of finished living space on the community's largest pie-shaped lot. Highlights include a 4-car garage, a fully finished basement with in-law suite potential, and a bright, open-concept family room overlooking a private, professionally landscaped backyard oasis. Inside, you'll find a gourmet granite kitchen, wide-plank hardwood floors, elegant crown molding, and ensuite bathrooms for every bedroom. Major recent upgrades include a new AC and furnace (2023), roof (2024), owned hot water tank (2025), and newly paved driveway (2025). Perfectly positioned beside Spearhead Valley, this home offers the best of both worlds-family-friendly living and tranquil nature views. A truly exceptional opportunity to enjoy luxury, space, and privacy in one of Brampton's most sought-after neighbourhoods. Bring the whole family! (id:47351)
47, 48 & 49 - 3890 Eglington Avenue W
Mississauga, Ontario
Exceptional opportunity to own a profitable and well-established Dollar store located in a high-demand, high-exposure area within the busiest plaza in Mississauga (Ridgeway plaza).It is at the intersection of Eglinton Ave. west & Ninth Line, this area bounded 3 cities Oakville& Milton and Mississauga, This turnkey business offers consistent revenue, steady foot traffic, and a loyal customer base, making it an ideal investment for entrepreneurs or investors seeking a fully operational and income-generating business. The store has Lottery machine, Bit coin machine, Tobacco Licence and you can add vape too, huge sales of helium balloons creating a valuable additional revenue stream. The business is fully equipped with a modern Point of Sale system, security system, there is a chance to add Amazon-Purolator parcel drop-off services, Western Union, ATM, and more generate strong sales and profits, boosting profitability.. The current lease runs until September 30, 2026, with a three 5-year renewal option available. Gross rent is approximately $15,900/month (including TMI), and utilities average around $1,000/month. Inventory is not included in the sale price and will be calculated separately. (id:47351)
