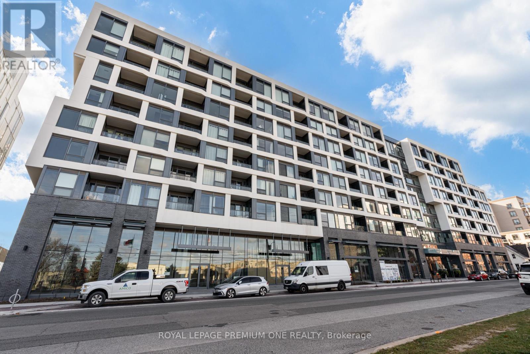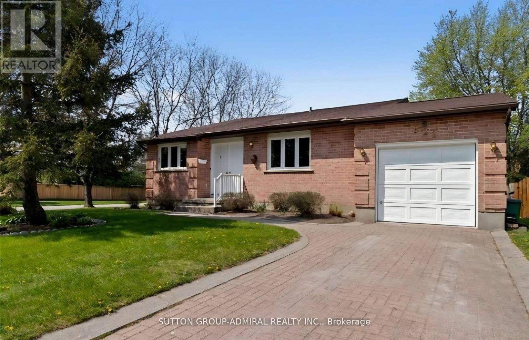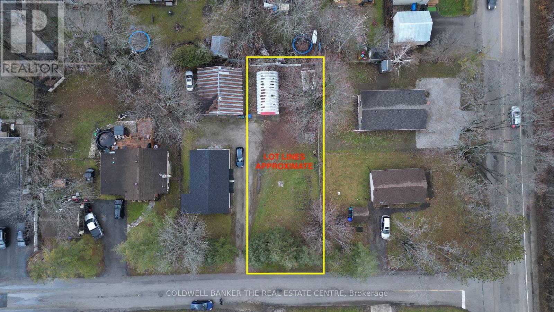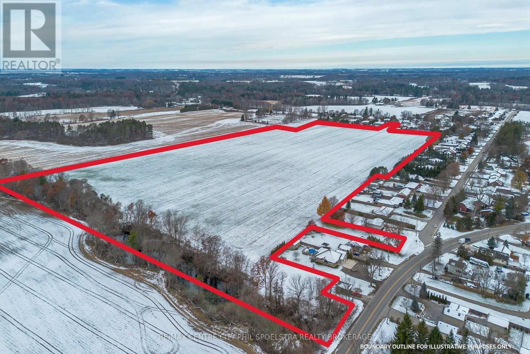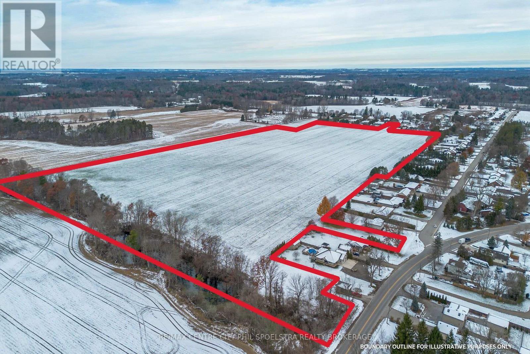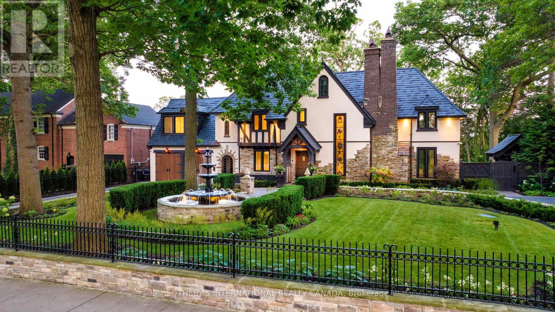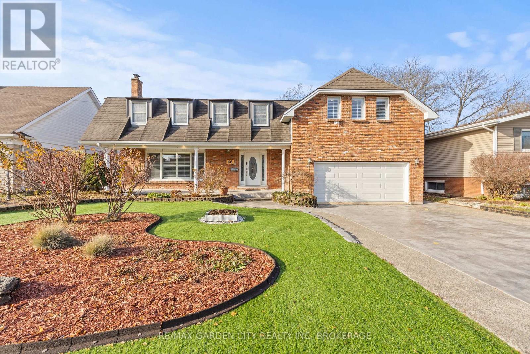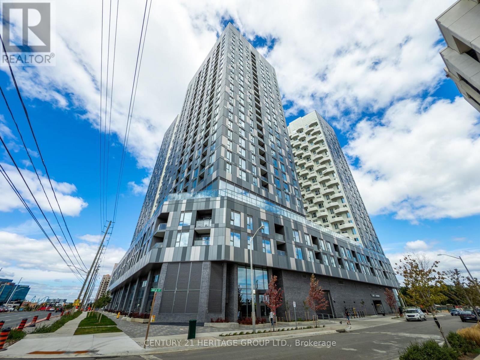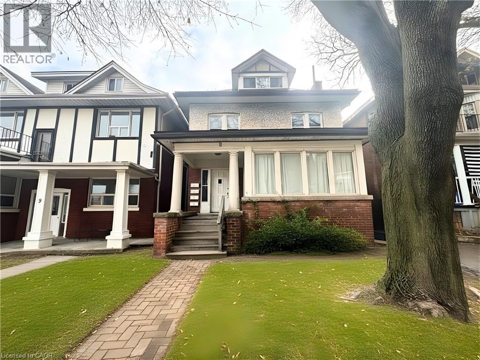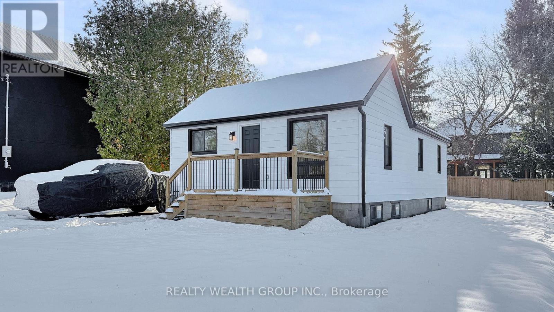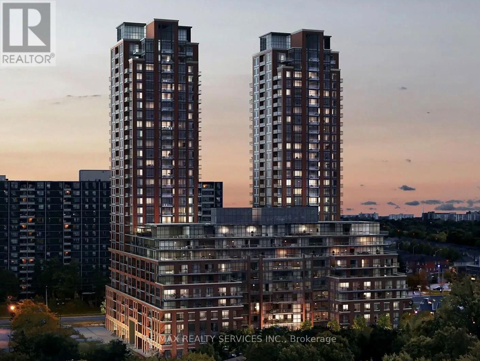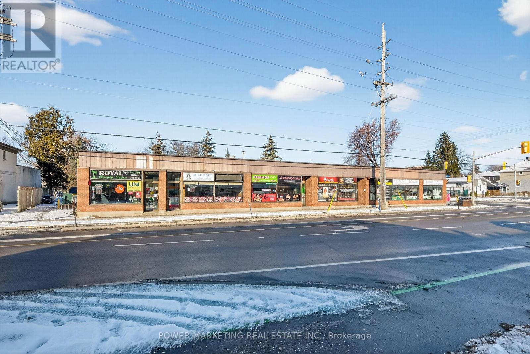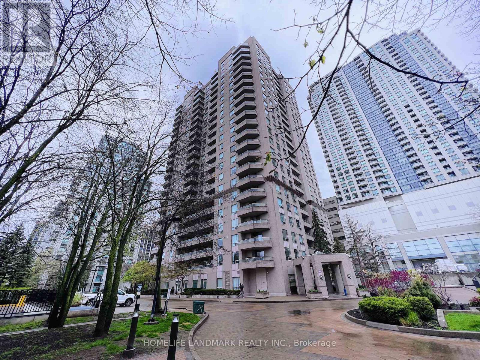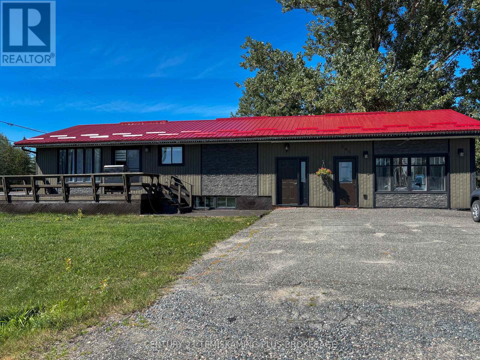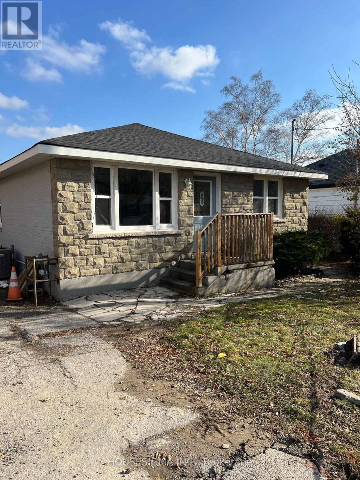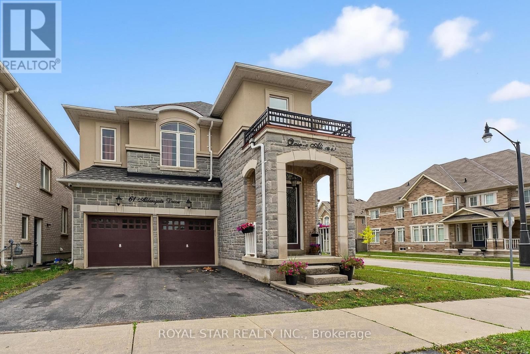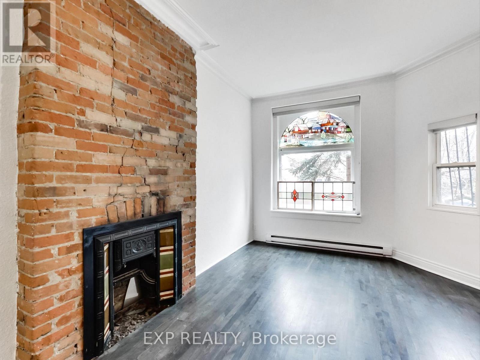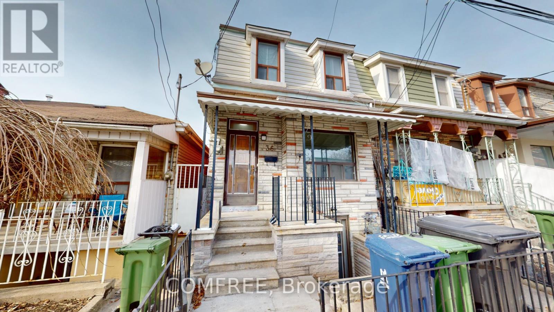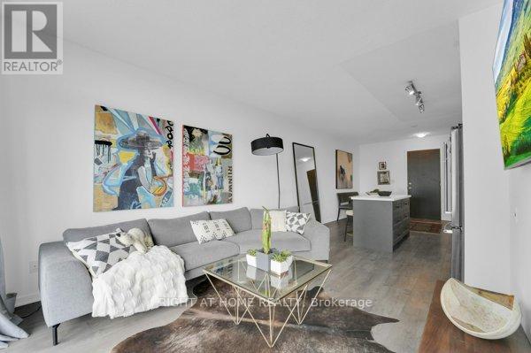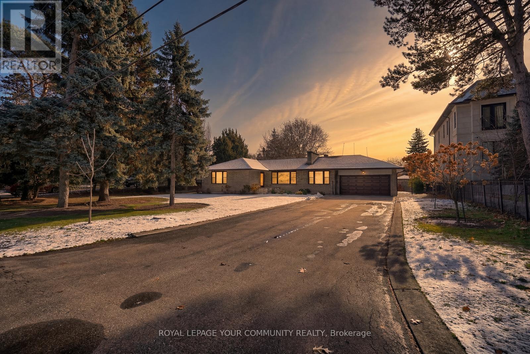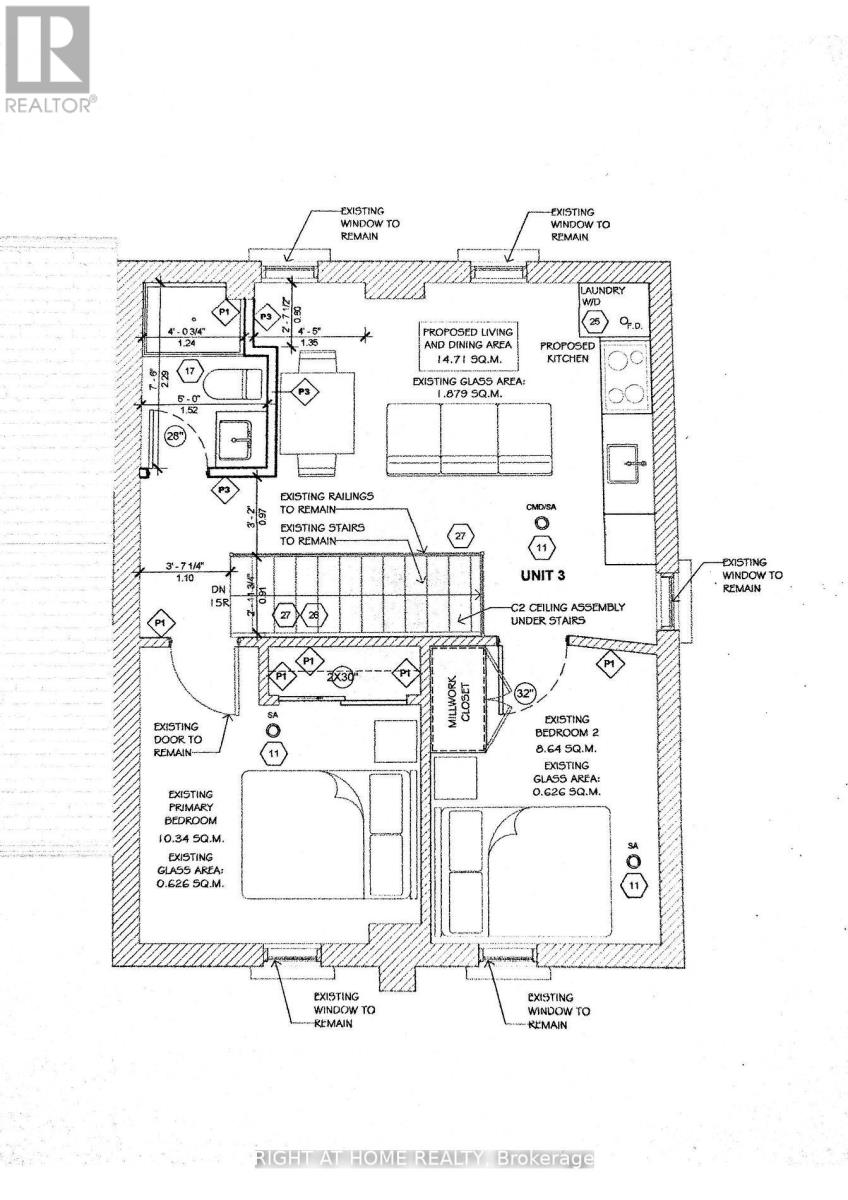75 Edwina Court Unit# 2
Hamilton, Ontario
Newly renovated basement unit available on quiet court in safe, desirable Hamilton Mountain neighbourhood surrounded by parks and amenities. Moments away from the Lincoln Alexander Parkway, numerous grocery stores and local parks. Unit offers brand new vinyl plank flooring, new kitchen, bathroom and large windows with spacious, desirable layout. One driveway parking space included. Tenant to pay proportional share of utilities. (id:47351)
406 - 2450 Old Bronte Road
Oakville, Ontario
Incredible layout, spacious and luxurious 1+1 bedroom condo with 2 bathrooms, one of the largest units available...Feels HUGE! This condo offers a perfect blend of modern amenities and elegant design, making it an ideal home for those seeking comfort and style. Includes a dedicated parking spot and a locker for extra storage. High ceilings create an open and airy atmosphere. Stylish and durable flooring throughout the unit. Beautifully designed custom cabinets for ample storage. Enjoy year-round swimming in the indoor pool. Professional concierge services to assist with your needs. Includes window coverings and appliances. (id:47351)
821 Bridle Path Crescent
Kingston, Ontario
Rarely offered corner bungalow in West Woods Bayridge neighborhood. This is a Lovely home in a very desirable neighborhood, beautiful 65 foot corner lot on Lancaster and Bridle Path. Large open dining room overlooking sunken living room with Custom painted fireplace and walk out to patio. 2 large bedrooms on the main floor with 2 baths. Bright open concept with finished basement and separate entrance from garage. Interlocking driveway, landscaped yard all located in Lancaster and Mother Theresa School District. Bridal Path Park around the corner and shopping within walking distance. Great family neighborhood for young and elderly families. (id:47351)
3396 Beachview Avenue
Severn, Ontario
Vacant building lot in the heart of Cumberland Beach, just minutes from Lake Couchiching. Enjoy easy access to Hwy 11, nearby community parks, and local schools, with a short drive to Orillia for all your shopping and amenities. This 50' x 132' flat lot provides ample space for your future build and is partially fenced for added convenience. Residents can also enjoy access to the community beach for a small annual fee. A solid 28' x 15' workshop is located at the back of the property, along with three additional storage sheds, all included. Municipal water and sewer services are already available at the lot line. Buyer to verify and assume all applicable township fees associated with new development. (id:47351)
8995 Plank Road
Bayham, Ontario
FarmOntario is proud to present this excellent 52 acre parcel inside the town boundary, with approximately 47 acres designated as development. Zoned in the official plan for future residential use, this property offers an ideal canvas for a subdivision and residential development.Perfectly situated between Tillsonburg and Port Burwell, you're just 10 minutes from the beach, and local amenities, including grocery stores, hardware stores, dining, entertainment and recreation. Long Point is a short 30-minute drive away, and London is under an hour.The land itself is flat and easily accessible, with multiple points of entry from main thoroughfares, making it a prime opportunity for home builders and property developers seeking a great location to invest.For more details, please contact us today. (id:47351)
8995 Plank Road
Bayham, Ontario
FarmOntario is proud to present this excellent 52 acre parcel inside the town boundary, with approximately 47 acres designated as development. Zoned in the official plan for future residential use, this property offers an ideal canvas for a subdivision and residential development.Perfectly situated between Tillsonburg and Port Burwell, you're just 10 minutes from the beach, and local amenities, including grocery stores, hardware stores, dining, entertainment and recreation. Long Point is a short 30-minute drive away, and London is under an hour.The land itself is flat and easily accessible, with multiple points of entry from main thoroughfares, making it a prime opportunity for home builders and property developers seeking a great location to invest.For more details, please contact us today. (id:47351)
57 Baby Point Crescent
Toronto, Ontario
This stunning 1929 Tudor home has been meticulously transformed into a modern masterpiece, seamlessly blending historic charm with contemporary luxury and cutting-edge technology. Set on a sprawling 100' x 277' ravine lot, this $6 million renovation offers an exceptional living experience in one of Toronto's most prestigious neighborhoods. The grand exterior features a restored J.W. Fiske cast iron fountain and a heated cobblestone driveway, accommodating over 10 vehicles. Inside, every detail reflects craftsmanship and sophistication. The chef's kitchen, designed by Scavolini, is equipped with Wolf and Gaggenau appliances, while radiant-heated herringbone oak floors lead to floor-to-ceiling European folding glass doors that open to stunning ravine views. The spa-like bathrooms boast heated marble floors, European wall-mounted toilets, and custom millwork. Hidden HVAC systems, motorized blinds, and recessed lighting create a sleek, minimalist aesthetic. A state-of-the-art audio system, includes over 60 Bowers & Wilkins speakers, powered by Bryston, Sonos, and NAD amps. Four outdoor zones with buried subwoofers ensure exceptional sound across the property. The lower level is designed for entertainment, featuring 10' ceilings, polished concrete floors, a full-size arcade, a professional gym, and an indoor sauna. A walkout leads to a year-round heated pool, hot tub, and an all-season patio with infrared heaters, perfect for outdoor enjoyment in any weather. The home is fully equipped with app controlled automation for lighting, blinds, HVAC, security, audio, access, pool/spa/sauna. Residents enjoy access to the exclusive Baby Point Club, offering tennis, lawn bowling, and community events. A perfect blend of historic charm and modern luxury, this home offers an unmatched living experience. The home features a durable composite cedar roof with a lifespan of up to 60 years, offering long-lasting protection and timeless aesthetic appeal. (id:47351)
46 Adelene Crescent
St. Catharines, Ontario
Exceptional 6-bedroom, 5-bathroom executive home in South St. Catharines, offering over 3,400 sq ft above grade on a premium 66 x 251 ft ravine lot with no rear neighbours, backing onto a green space paradise with in-ground pool. Well renovated between 2019-2025, this property provides outstanding space, privacy, and extensive upgrades throughout.The main floor features a bright home office with backyard views, a private living room with fireplace, a separate recreation/sitting area, and a main-floor sauna with direct outdoor access. The open kitchen offers quartz countertops, a large island, updated cabinetry, and a spacious dining area with oversized patio doors leading to the private backyard with an in-ground concrete pool. A convenient main-floor laundry and shower room complete this level.The second floor offers two unique primary suites. The west-facing suite includes vaulted ceilings, a fireplace, walk-in closet, private balcony, and renovated ensuite with skylight. The east-facing suite provides generous space and morning light. Three additional bedrooms feature private ensuites, and a large 4-piece bathroom services the remaining bedroom. The finished basement includes a recreation room, storage, and a second laundry area. Major updates include full second-floor renovation; multiple bathroom remodels; new kitchen (2021); new staircase, flooring, trims, casings, and baseboards; attic insulation and HVAC upgrades with humidifier and electric air cleaner (2019); spray-foam insulation above the garage; driveway rebuild; new fencing; artificial turf; shed foundation; extensive pool repairs and repainting; and new garage doors (2025). Premium located near the Pen Centre, Brock University, Highs chools, Ridley College, hospital, and major amenities. (id:47351)
2019 - 10 Abeja Street
Vaughan, Ontario
Stunning Condo Located In The Prime Central Location Of Vaughan! * Open Concept Floor Plan With Modern Kitchen And Stone Counters With Custom Backsplash * Walk Out To The Spacious 46 Sq Ft Balcony With Breathtaking Views * Full Bathroom With A In-Unit Laundry Ensuite * Spacious Primary Bedroom With A Huge Walk-In Closet * The Amenities Are Endless In This Building With A Hot/Cold Spa, Gym, 2 Massive Community Terraces With BBQ's And Lounge Areas, Yoga Room, Gym, Study/Meeting Room, Party Room * Close To Hwy 400 And Vaughan Mills Shopping Centre * Don't Let This Gem Get Away! (id:47351)
11 Proctor Boulevard Unit# 2
Hamilton, Ontario
Welcome to 11 Proctor Blvd, Unit 2— a bright and spacious 2-bedroom, 1-bath apartment on one of Hamilton’s most picturesque, tree-lined boulevards. This well-maintained unit offers a functional layout with generously sized bedrooms, a comfortable living area, and a clean, well-kept kitchen and bathroom, plus the convenience of in-unit laundry and a private balcony—perfect for morning coffee or unwinding with fresh air. Ideally suited for young professionals or couples seeking a cozy home in a quiet residential pocket, you’ll love the unbeatable location just off Main St E, minutes to Gage Park, transit along Main/King, and the shops, cafés, and bakeries of Ottawa St and Concession, with quick access to downtown, hospitals, and escarpment trails. Offered at $1,745/month + hydro. SingleKey application required. Available immediately. (id:47351)
11026 Trafalgar Road
Halton Hills, Ontario
Welcome to a fully reimagined modern home that has been completely rebuilt from top to bottom, featuring soaring cathedral ceilings that elevate the main living space and fill it with natural light. This property offers a brand-new basement apartment with a separate entrance, ideal for extended family or rental income, and includes new kitchens, new bathrooms, new flooring, and new appliances on both levels. Enjoy peace of mind with every major component upgraded, including a new septic tank, full-house electrical with two upgraded panels, full-house plumbing, new ducts, new A/C, new windows throughout, new city water supply connection, new driveway, new sod, and new decks. Every detail has been redone with quality craftsmanship, delivering a turnkey home that feels truly brand new in every way. (id:47351)
925 - 3270 Sheppard Avenue E
Toronto, Ontario
Don't miss this beautiful sun filled open-concept layout over looking the pool with 9 feet ceilings, modern kitchen, spacious living and dining area, a large bedroom and a good size den which gives you that extra space for a home office. Includes 1 Parking + 1 Locker. Ready to Move in. The location is unbeatable! It surrounded by lot of shopping areas, minutes to Scarborough Town Centre and Fairview Mall, Easy access to multiple public transit, minutes to Don Mills Subway Station & Agincourt GO Station, offers Seamless highway access, reach Hwy 401, 404, and the Don valley parkway within minutes, making travel across the GTA effortless. Its a Family-friendly community Surrounded by top-rated schools, beautiful parks, and close to proposed future transit. (id:47351)
101 - 253 Lester Street
Waterloo, Ontario
Room #1 - Vacant, #2 - Vacant, #3 Vacant, #4 - $750, Lease Ending 25th Aug, 2028, #5 - Vacant. Incredible turnkey investment in the heart of Waterloo's university district! This purpose-built 5-bedroom, 2-bathroom condo at 253 Lester St has the potential to generate over $49,000/year in gross rental income with positive monthly cash flow. Just steps to Wilfrid Laurier University and the University of Waterloo, this high-demand location ensures consistent tenancy. Features include a spacious open-concept living area, two full baths, included furniture, and professional property management options for a completely hands-off experience. Condo fees include heat and water, and the building offers parking, shared laundry, elevator access, and proximity to transit, shops, and amenities. (id:47351)
411 Mcarthur Avenue
Ottawa, Ontario
Excellent Investment Opportunity in a High-Traffic Plaza! Discover a well-established 6 store plaza located in one of Ottawa's busiest and most visible location on McArthur Avenue. This great plaza generates an impressive gross income of $256,000 +HST , offering strong and consistent returns for the owner. This great property has a cap rate of approx. 5.0! Surrounded by many popular neighboring businesses like Toyota and Lexus dealer, the location benefits from continuous foot traffic, great exposure, and a loyal customer base. Whether you're an investor or an owner-operator, this is a rare chance to take over a thriving business in a vibrant commercial area with plenty of growth potential. Financials provided only after an NDA signed. Don't miss out on this solid, turnkey opportunity! Call today! (id:47351)
407 - 18 Hillcrest Avenue
Toronto, Ontario
Sun-filled S/W corner suite ~1,100 sq ft in the heart of North York! Rare 2 parking (tandem) + locker. Direct underground access to North York Centre Station, Empress Walk, and the future T&T Supermarket (opening 2026). Steps to restaurants, shops, library & more. Top Earl Haig / McKee / Bayview school zone. Spacious layout with ample closets. Move-in ready and perfect for winter with everything connected indoors. Amenities include 24-hr security, gym, sauna, party room, squash court & visitor parking. (id:47351)
203 Roland Road
Temiskaming Shores, Ontario
This 1770 sq ft building on a large 150 ft x 150 ft lot has enormous potential! Currently a residential home with attached commercial unit, operating as a hair dressing salon. The opportunities are endless thanks to the commercial zoning. The residence features 3 bedrooms on the main floor and 2 bedrooms in the basement, and a 4 pce bath on each floor. Upstairs has a bright living room, a great kitchen with island (cabinets have been refreshed), brand new flooring throughout and access to the front and rear decks. The basement also has a large living room and a utility room which houses the laundry and utilities. In the hair dressing shop, there is a 3 pce bathroom and a 2nd work sink. The back yard is spacious and has an above ground pool that is only a few years old. Recent updates to the home include the steel roof and flooring upstairs. The home is heated by a natural gas forced air furnace, the shop is heated by a gas blower. Excellent highway 11 exposure for your commercial needs, or keep it as a residence with attached commercial unit. (id:47351)
55 Drury Street
Bradford West Gwillimbury, Ontario
Fantastic detached home with beautiful backyard. This 3-bedroom bungalow offers great living space with good sized bedrooms and open concept kitchen to living room, and private driveway. Located just 5 minutes from Holland St shopping, restaurants, and Downtown Bradford. Very conveniently located. Grass cutting and snow removal is responsibility of tenant. (id:47351)
3904 - 70 Annie Craig Drive
Toronto, Ontario
Luxurious executive corner suite on the 39th Floor! Experience the ultimate resort lifestyle in this absolutely stunning luxury condo at Vita On The Lake, offering 1170 sq ft of interior space plus exterior wrap-around balcony, complete with hotel-style amenities. This spacious unit features 2 Full Ensuite Bedrooms and 1 powder room (2 Bed, 3 Bath total). Two Bedrooms, Two Walk-In Closets, Full Laundry Room, 1 Parking Spot. Upgraded Finishes, The open-concept living and dining area is bright and open with floor-to-ceiling windows and upgraded light fixtures throughout. The kitchen is equipped with high-end stainless steel appliances, including an induction cooktop and wine cooler. Enjoy panoramic water and city views that elevate everyday living. Experience breathtaking sunsets. Steps to the waterfront, Prestigious Vita on the Lake, scenic trails, and parks, with easy access to the Gardiner Expressway, QEW, Hwy 427, Mimico GO Station, downtown Toronto, and Pearson International Airport. (id:47351)
61 Aldersgate Drive
Brampton, Ontario
Welcome to this stunning 5+2-bedroom detached home located on a premium corner lot in one of Brampton's most desirable neighborhoods near Mississauga Rd & Bovaird. From the moment you step inside, you'll be greeted by a grand 20-ft entrance and an open-concept layout filled with natural light, upgraded hardwood floors, pot lights, and modern finishes throughout. The beautifully upgraded kitchen features granite countertops, stainless steel appliances, a rare extra pantry, new cabinets, and elegant hardwood flooring perfect for both everyday living and entertaining. Upstairs, you'll find five spacious bedrooms, including a luxurious primary suite with a walk-in closet and a spacious ensuite. The fully finished basement offers two additional bedrooms with a separate entrance, ideal for an extended family or rental income. Outside, the backyard is equipped with a gas BBQ hookup, making it perfect for summer gatherings. Located just minutes from top-rated schools, parks, shopping malls, places of worship, and highways 407/401/410, as well as the Mount Pleasant GO Station, this home truly offers the perfect combination of space, comfort, and unbeatable convenience. Don't miss your chance to own this exceptional property! (id:47351)
Unit #1 - 38 River Street
Toronto, Ontario
Spacious 1 bed + den, 1 bath light filled apartment spanning the entire main floor of a Victorian home. Featuring 10.5 foot ceilings this large 813sq/ft apartment has a brand-new modern kitchen with custom cabinetry, waterfalled quartz counter tops and backsplash, gas stove, microwave, and refrigerator. Enjoy summer evenings on your private walk out deck (260sq/ft) with gas BBQ hook up, work from home and entertain in the large open living area overlook from the kitchen. Start your days in modern and over sized bathroom with impressive walk-in shower. The private light filled master bedroom has more then enough room for a sitting area or Pelaton bike across from your king size bed. With 3 generous closets for ample storage and laundry on site this can be your Oasis in the city. (id:47351)
36 Mitchell Avenue
Toronto, Ontario
Incredible location! Larger than it looks, with unlimited potential in one of Toronto's hottest neighborhoods. End unit freehold rowhouse steps to transit, shopping, great schools, Queen, King, Bathurst Streets and Trinity Bellwoods Park, trendy restaurants and entertainment district. Street permit parking available from the city. House is in good shape, could use upgrading to suit your style. (id:47351)
1414 - 105 The Queensway
Toronto, Ontario
A luxurious 1 plus den nestled in one of Toronto's most coveted areas. Boasting breathtaking views of the lake and High Park. This contemporary residence embodies sophistication and modernity with A FULLY RENOVATED KITCHEN INCLUDING TOP OF THE LINE STAINLESS APPLIANCES AND RENOVATED BATHROOM ALONG WITH OTHER AESTHETIC UPGRADES THROUGHOUT. *****MIELE WASHER / DRYER*******The building features INCREDIBLE amenities including a package service, 24 security, indoor and outdoor pool, tennis courts and 2 full gyms. There is also a building CONVENIENCE STORE AVAILABLE 24HRS and much more. LOCATION, LOCATION, LOCATION!!! Just steps away from Lake Ontario and the boardwalk, as well as great schools, the beautiful High Park, TTC, Hospital and only 15mins from the downtown core. There is also a daycare on site!!! What more can you want ?! *******105 building elevators also boost a high speed elevator. (id:47351)
9 Westmount Park Road
Toronto, Ontario
THIS HOUSE IS REALLY EXTRAORDINARY! STARTING FROM THE WELCOMING FRONT PORCH AND THE INVITING CUSTOM FABRICATED HARDWOOD ENTRY-DOORS, YOU WILL FEEL YOU HAVE FINALLY FOUND YOUR DREAM HOME AS SOON AS YOU STEP INSIDE AND ARE IMMEDIATELY CAPTIVATED BY THE ABUNDANCE OF NATURAL LIGHT. THE LARGE WINDOWS CREATE A WARM AND INVITING AMBIANCE, WHILE THE OPEN-CONCEPT DESIGN ALLOWS FOR SEAMLESS FLOW BETWEEN THE LIVING AREAS CREATING AN INVITING ATMOSPHERE. THIS STUNNING HOME OFFERS THE PERFECT BLEND OF ELEGANCE AND COMFORT, MAKING IT THE IDEAL RETREAT FOR YOU AND YOUR FAMILY. WITH THREE SPACIOUS BEDROOMS AND A 4-PIECE BATHROOM ON THE MAIN FLOOR, AND A FOURTH BEDROOM AND AN ADDITIONAL 5-PIECE BATHROOM IN THE BASEMENT, THERE'S PLENTY OF ROOM FOR EVERYONE TO ENJOY THEIR OWN SPACE! THE FINISHED BASEMENT CAN BE USED AS A SEPARATE UNIT (NANNY OR OTHER) AND FEATURES A WOOD-BURNING FIREPLACE AND A WALK-UP TO A COVERED PORCH IN THE REAR YARD. STEP INTO THE REAR YARD AND YOU WILL FIND A LARGE COVERED AND SEMI-ENCLOSED REAR PATIO, A LARGE POOL, AN ACCESSORY BUILDING WITH MECHANICAL ROOM AND DRESSING ROOMS. MANY OTHER FEATURES ADD TO THE CONVENIENCE AND THE LUXURY OF THIS PROPERTY, SUCH AS A VERY EXTENSIVE LOT, MEASURING 100FT X 328FT, A RARE FIND!!! IT IS ALSO THE IDEAL SITE FOR A CUSTOM-BUILT LUXURY MANSION, A PERFECT CANVAS FOR YOUR ARCHITECT'S CREATIVITY! CONVENIENTLY SITUATED IN CLOSE PROXIMITY TO HIGHLY-RATED SCHOOLS, GREAT SHOPPING, AND MORE. THE NEIGHBOURHOOD IS ALSO A PARK HEAVEN (WITH MANY PARKS WITHIN A SHORT WALKING DISTANCE), NATURE RESERVES AND TENS OF RECREATIONAL FACILITIES. NEAR MAJOR HIGHWAYS, EASILY CONNECTED TO THE TORONTO DOWNTOWN, AND A SHORT DRIVE TO PEARSON AIRPORT, THIS PROPERTY IS A RARE OFFERING FOR VISIONARIES, BUILDERS, OR FAMILIES SEEKING TO CREATE AN ICONIC RESIDENCE. (id:47351)
2nd Floor - 639 Ontario Street
Stratford, Ontario
Welcome To 639 Ontario Street, An Exceptional Opportunity To Live In A Fully Renovated Two-Bedroom, One-Bath Second-Floor Unit Within A Beautifully Updated Triplex, Showcasing A Stunning Modern Layout With A Brand-New Kitchen, A Freshly Updated Bathroom, And High-End Finishes Throughout, All Designed To Offer A Bright, Stylish, And Comfortable Living Experience; Enjoy The Privacy Of Your Own Separate Entrance, The Convenience Of In-Unit Comfort, And The Bonus Of A Dedicated Parking Spot, All Set In A Quiet, Well-Connected Neighborhood Just Steps From Transit And Everyday Amenities, With Credit Checks Seamlessly Conducted Through Singlekey. (id:47351)

