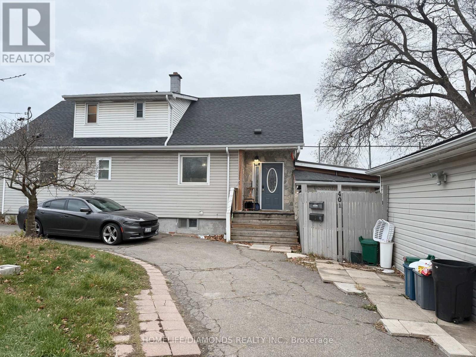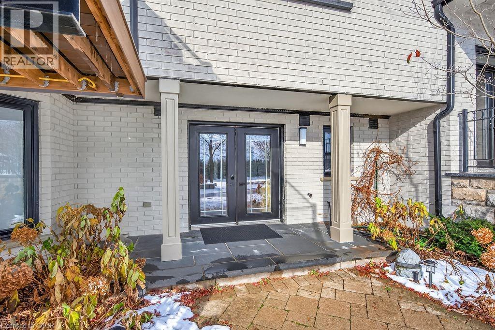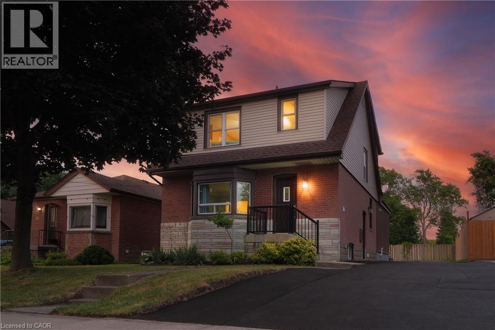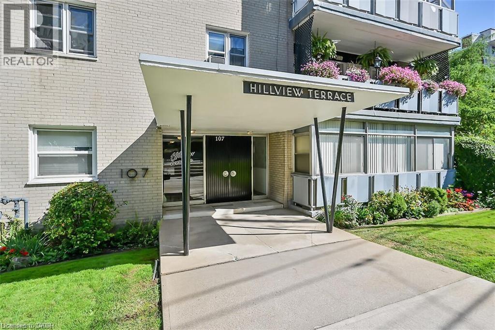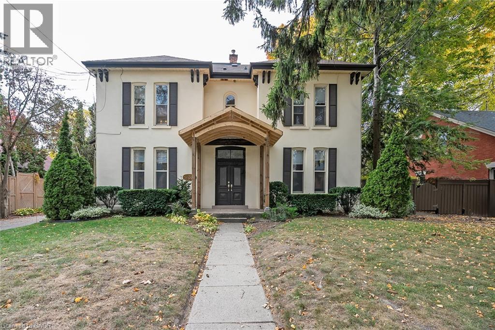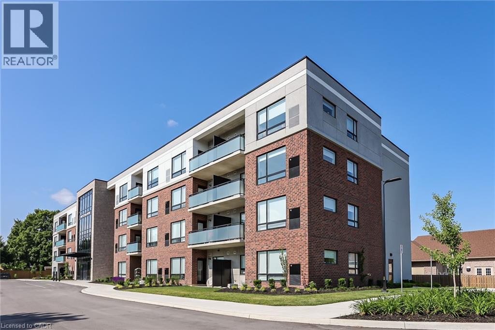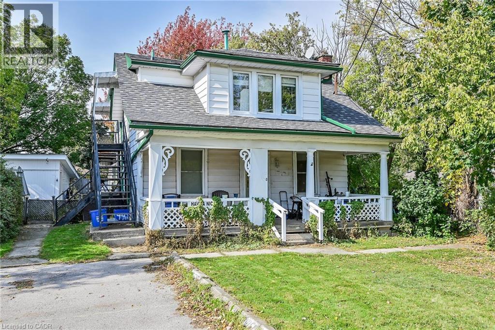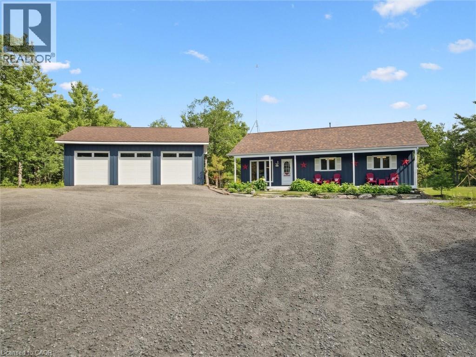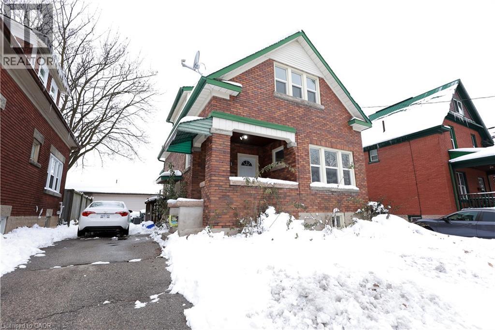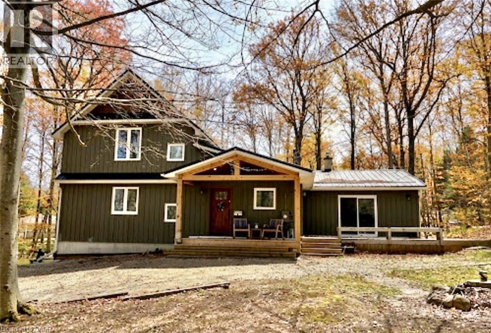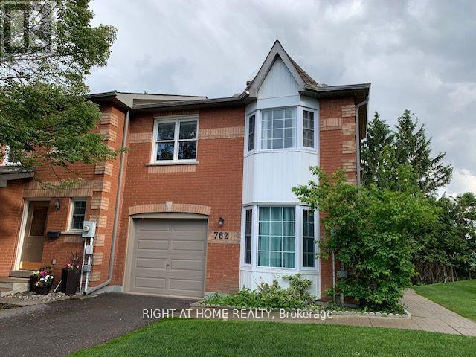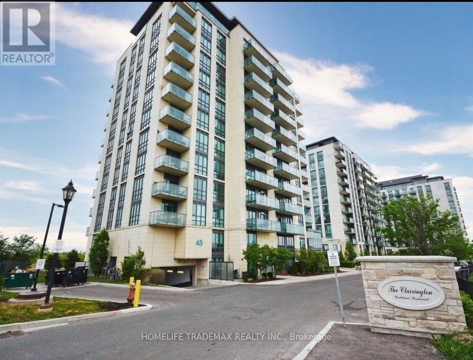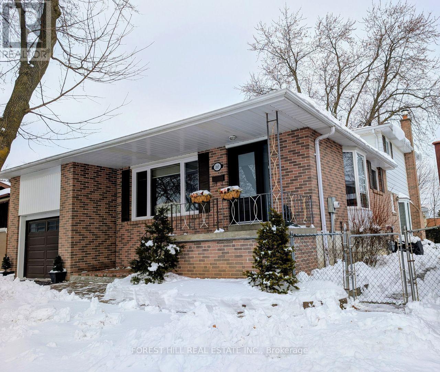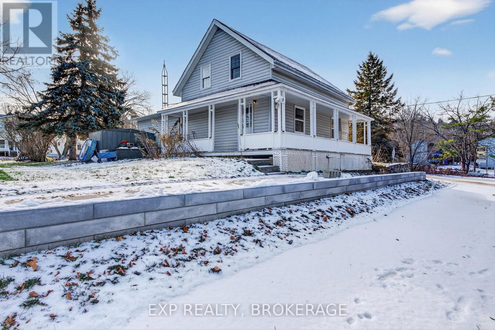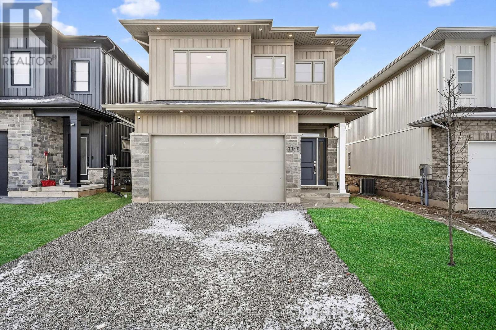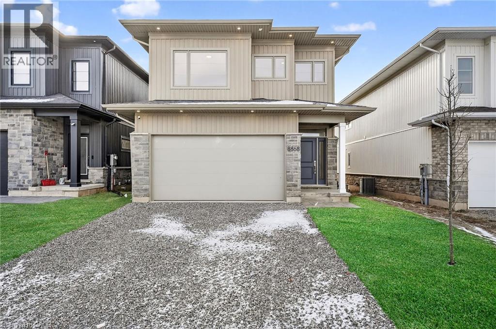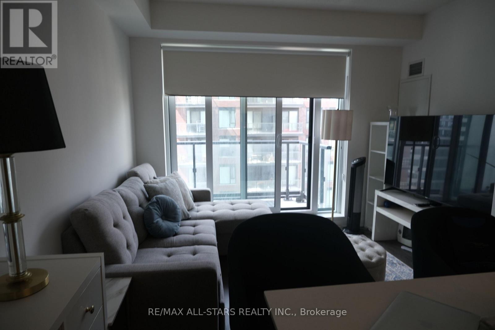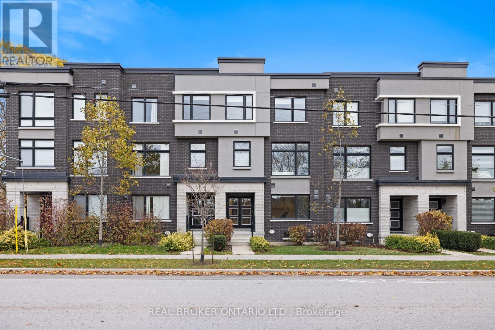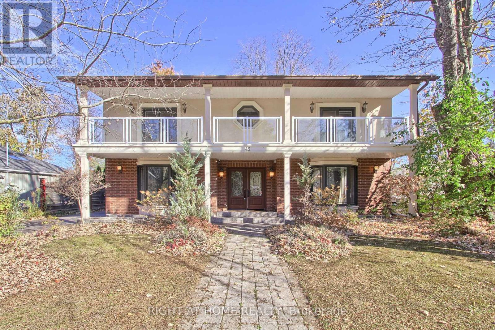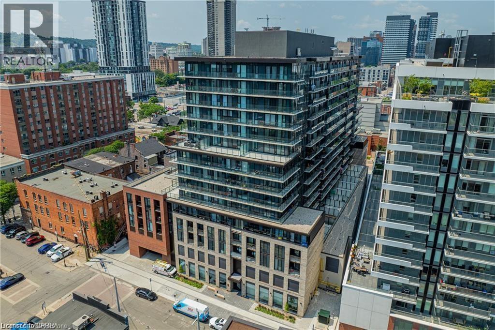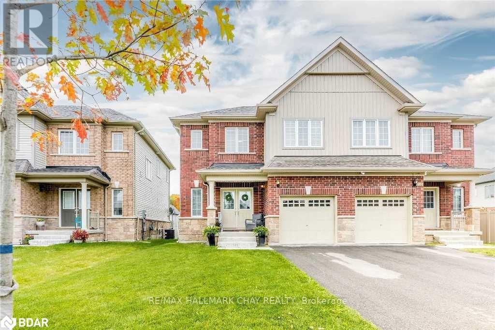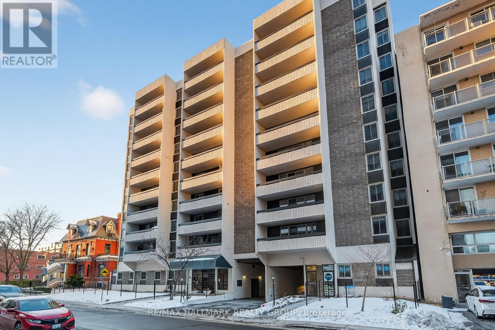Side - 401 Queenston Street
St. Catharines, Ontario
Private studio apartment available immediately in a central St. Catharines location. The unit includes a functional kitchen, separate laundry area, and an open living/sleeping space. Suitable for a single occupant. Studio upper unit-Available immediately, Private entrance One (1) parking space included. Close proximity to Downtown St. Catharines with access to public transit, restaurants, and shopping. Short distance to the Niagara Pen Centre. Convenient access to the QEW for commuting to Niagara Falls, Welland, Hamilton, and the GTA, Nearby parks, local amenities, and essential services. This unit provides an affordable and well-located option for tenants seeking convenience and privacy. (id:47351)
1326 Butter Road W Unit# Lower Lvl
Hamilton, Ontario
Welcome to this bright, short term rental, south-facing 1+1 bedroom walkout apartment nestled in a prestigious Ancaster estate home. Recently renovated and thoughtfully furnished, this unit blends modern style with comfort. Enjoy a private entrance, exclusive driveway, and expansive windows that frame views of the professionally landscaped grounds. Inside, you’ll find a gourmet kitchen featuring a quartz waterfall island, full-size stainless steel appliances including a gas range, soft-close cabinetry, and stylish finishes throughout. The open-concept living space is anchored by a gas fireplace with custom built-ins, flowing seamlessly into the dining area and out to a walkout patio. The spacious bathroom includes a double vanity and a glass-enclosed rain-head shower. A bonus den offers the perfect work-from-home setup. Private in-suite laundry, high ceilings, pot lights, and wide plank flooring add to the upscale feel. Located minutes from Hwy 403, Hamilton Airport, and Brantford, this serene rural setting offers convenience without compromise. Utilities + Internet INCLUDED. Just move in and enjoy!P roof of income, credit, and reference required. AAA tenants only apply. (id:47351)
39 Cloverhill Road
Hamilton, Ontario
Welcome to 39 Cloverhill Road—a beautifully updated 2-storey detached home nestled on Hamilton’s desirable West Mountain. Backing directly onto a greenspace + playground with gated backyard access, this property offers exceptional flexibility for multigenerational living or income potential, featuring two full kitchens, an additional kitchenette, and two laundry areas including a second-floor washer/dryer. Enjoy the bright sunroom with sightlines to the playground as well as the sun-filled backyard with new composite decking. The home also includes a powered shed and a long private driveway with parking for 5+ vehicles. Recent updates include a brand new furnace, A/C, and electrical panel (2025), brand new kitchen with quartz countertops, stainless steel appliances, and modern cabinetry (2025), and roof replacement (approx. 8 years ago with flat roof addition repaired in 2025). The phenomenal location allows for a few minutes' walk to Mohawk College and Upper James shopping, easy Mountain access to downtown, Linc ramp access, transit stops, bike trails and parks. A rare opportunity like this won’t last long! (id:47351)
107 St. Josephs Drive Unit# 106
Hamilton, Ontario
Welcome to 107 St Joseph's Drive Suite 106! This One Bedroom, One Bathroom Co-Op unit is in the heart of the city's Corktown neighbourhood. The Suite is over 650 sqft and well appointed with updates to the flooring, bathrooms and porch windows to allow you to enjoy the view and walk almost anywhere! The property is a Co-Op, which means No Renters, No Pets and No Children. The monthly fees are $270, additional $10 for Laundry Use and $20 for Parking if Needed. Close to the GO Station, Downtown and so much more. The monthly fee includes Water, Heat, Building Insurance, and exterior maintenance. All you pay is Internet and Hydro. This building is the definition of affordable living in the heart of the City. Call me today to set up a showing! (id:47351)
432 Burlington Avenue Unit# 6
Burlington, Ontario
This charming and cozy 1-bedroom, 1-bath, two storey (loft) suite located in a historic boutique building, just one block from the lake and Spencer Smith Park. Furnished or unfurnished, this bright and spacious suite offers a welcoming open-concept layout featuring a comfortable living space and modern kitchen with white cabinetry, granite counters, peninsula with seating for 4 and ample pantry storage. The living room includes large sofa, swivel chairs and Smart TV overlooking the private courtyard with mature gardens, shared BBQ and outdoor seating. Upstairs you’ll find a serene primary bedroom with neutral colour palette, skylights, nightstands, and two walk-in closets, plus a cozy office nook and additional seating area. The spa-inspired bathroom includes a glass shower/tub combination and modern vanity. Additional features include shared coin laundry on the lower level and 1 dedicated parking space. Ideally located steps from Burlington’s waterfront, Spencer Smith Park, boutique shops, restaurants, and major highways (QEW, 403, 407) as well as the GO station. A 1-year lease is preferred. No smoking, no pets. (id:47351)
3998 Victoria Avenue Unit# 105
Lincoln, Ontario
Welcome to Adelaar, a fantastic 4-storey luxury condominium built by Lincoln Construction in 2022. Nestled in the heart of Vineland, with Lake Ontario just to the north, this modern condo community offers exceptional convenience with shops, restaurants, and amenities all within walking distance. Whether you're a first-time buyer, a single or couple, or a senior looking to downsize, this is a wonderful opportunity to enter the real estate market in a stylish, low-maintenance home. This main floor 1 bedroom, 1 bath suite features an open and efficient 678 sq ft layout, complete with a spacious private walk-out that provides easy access to your unit. The interior is beautifully finished with luxury vinyl plank flooring, hard-surface countertops, upgraded light fixtures and pot lights, and in-suite appliances. Adelaar offers an impressive array of upscale amenities, including: A multi-purpose family room/lounge with kitchenette and a large harvest table-perfect for hosting gatherings or extending your living space; a fitness room exclusively for Adelaar residents; a stunning lobby and sitting area with high ceilings and abundant natural light. Make this Your Niagara Home. (id:47351)
942 Upper Gage Avenue
Hamilton, Ontario
Rare legal triplex perfectly situated in a prime Hamilton Mountain location! This unique property offers a fantastic investment opportunity with three separate units on an oversized lot, just moments away from essential amenities. The main floor unit features a spacious layout with two bedrooms, a full bathroom, and convenient laundry facilities - this unit could easily be split to add a 4th unit. On the upper level, you'll find two additional units, each offering one bedroom and one bathroom. The property also includes a detached garage that generates additional revenue, enhancing the investment appeal. Vacant possession will be provided on closing! Don't miss out on this rare opportunity to own a lucrative rental property. Contact us today for more details and to schedule a viewing! (id:47351)
891 Peninsula Road
Gravenhurst, Ontario
MUSKOKA DREAMIN'!!! Year round living on your own gated, private estate on 12.93 picturesque acres. This stunning bungalow has been reimagined into almost 1800 sq.ft. of luxury living. Completely redone in 2025 with something for everyone in the family. 4 Minutes away from Muskoka Bay Resort and Muskoka Wharf and Bay. This open concept bungalow has everything you need. Open concept living/dining/kitchen area allows you to entertain all your friends and family. New kitchen with Caesarstone counter tops, pot filler over the stove and stainless steel appliances. The coffee bar presents more cabinet space and a usable workstation. The new living area is absolutely stunning with crown molding, lots of light and sliding doors to the new wrap around deck. The new main bathroom has full size laundry with Caesarstone folding station. The primary bedroom was designed with comfort and convenience with spa-like ensuite and designer walk in closet. This master retreat has sliding patio doors to the new glass railed deck. Two additional bedrooms allow for the kids or guests to have their own space. There is much more too! The wrap around porch and deck offer 144 linear feet of space to explore and entertain. There are views from every part of the deck. New fire pit conversation area on solid granite lets you view the stars every night. The recently added 3 car detached garage (2024) is a home for all your daily drives. And if you have more toys to store, don't worry. There's an additional 30' x 25' workshop/garage with concrete floor, heat, hoist and overhead door. Spend hours everyday on the many trails on your own property exploring all of nature's glory. Wild strawberries and blueberries can be found. Send the kids and guests on a quest. Spend some time reflecting by the giant inland pond or skipping stones. There's so much to explore and so many beautiful vistas that it's hard to put into words. As an aside, there is a possibility of severance if one wants to explore that. (id:47351)
21 Peppler Street
Waterloo, Ontario
This upgraded duplex offers extensive improvements throughout and provides a strong opportunity for investors. The property’s zoning allows for a wide range of mixed-use and commercial uses in addition to residential, offering long-term flexibility and future potential subject to municipal approvals. The lower suite has been fully renovated with new flooring, updated walls, and modern trim. The main level features restored flooring, refreshed trim, and professional paintwork, along with an upgraded kitchen equipped with stainless steel appliances. The upper bathroom has also been updated to enhance comfort and usability. The upper unit includes private in-suite laundry, and the home is entirely carpet free, creating a clean and modern living environment. Additional features include a newer furnace, updated fixtures throughout, and WiFi-enabled smart locks for convenient remote access management. Ideally located close to Uptown Waterloo, the University of Waterloo, Wilfrid Laurier University, shopping, dining, transit, and major highway access, the property offers outstanding convenience. The home provides a total of five bedrooms and two and one-half bathrooms, with three bedrooms in the upper unit and two in the renovated lower suite—an excellent layout for strong rental potential or for buyers requiring in-law or multigenerational living arrangements. Room measurements were not available at the time of listing due to tenant occupancy and limited access. Please note: The property is tenanted and requires 24 hours’ notice for all showings. (id:47351)
234 Canrobert Street
Eugenia, Ontario
Spectacular year-round family retreat in the heart of Eugenia Village. Beautifully renovated in 2019, this 2,100+ sq ft modern home checks all the boxes with 5 bedrooms, 3 full bathrooms and a best-in-class open-concept layout built for entertaining. The showpiece kitchen includes an extra-large island and flows into a bright living area featuring a soaring 2-storey brick fireplace with a frameless Town & Country gas insert. White oak plank flooring throughout the main level adds a warm, contemporary feel. Designed for large groups, the home offers a private lower-level suite, a generous principal bedroom, and excellent indoor/outdoor usability. Step outside to relax in the 6-person hot tub, unwind around 2 firepits, or enjoy the wooded lot and charming bunkie with hydro. Just 7 minutes to Beaver Valley Ski Club, and a short walk to Lake Eugenia’s crystal-clear waters for boating, paddleboarding, swimming and fishing. Minutes to the Bruce Trail, Eugenia Falls Conservation Area. Exceptional value for a turnkey getaway, full-time home, or income-producing investment in one of Ontario’s most sought-after four-season destinations. (id:47351)
762 Caradonna Crescent
Newmarket, Ontario
Spacious 3 Bedrooms End Unit Townhome At Armitage Neighbourhood. Has Living Room AND 2nd FloorFamily Room! Sun-Filled With Lots Of Windows Conveniently Located With Short Walks To YongeSt, Public Transits, Schools, Shopping Mall & Restaurants. (id:47351)
308 - 65 Yorkland Boulevard
Brampton, Ontario
Step into this gorgeous 1+1 bedroom, 2-bath suite featuring an open-concept layout, soaring 9 ft ceilings, and floor-to-ceiling windows that fill the space with natural light. The modern kitchen includes a stylish island, stainless steel appliances, granite counters, and beautifully upgraded bathrooms. The generous den is perfect for a home office or can easily serve as a second bedroom. Engineered laminate flooring runs throughout the unit for a sleek, cohesive look. Residents enjoy access to fantastic building amenities, including two fitness centres, two party rooms, two guest suites, and even a pet spa for animal lovers. Located in a highly desirable area just minutes from major highways, essential conveniences, and scenic conservation trails, this home truly has it all. A definite must-see-you're going to fall in love! (Motivated seller!) (id:47351)
163 Birchlawn Road
Caledon, Ontario
There's so much more space here than you can imagine. You need to see it to believe it. This well-maintained large 4-level back-split, is set on a private, nicely treed quiet, large lot in highly sought-after 'Bolton North', preferred neighbourhood. Featuring 3 spacious bedrooms, 3 bathrooms, a bright open main floor, and a spacious lower-level huge family room with a gas fireplace, and a finished basement with a massive storage area. This home offers both comfort and functionality. The bonus is the addition behind the garage & beside the main floor family room area, with a separate entrance and added floor to ceiling, mirror storage closet and sky-lights , adding additional space to provide options for a possible main floor apartment, a home office for working from home, a gym, a hobby room, or an extended family space. Set on a 50 x 140+ ft lot, the property offers excellent outdoor space, a fenced yard, walk-out deck, and room for future improvements or expansion. The private driveway and attached garage accommodate multiple vehicles, and the home's layout supports both growing families and those seeking multi-purpose living. Location is a standout feature: easy walking distance to schools, several parks, and nearby community amenities. Families & Commuters will appreciate the easy daily routines, while ' Investors ' will note the stable neighbourhood, large lot size, and long-term upside potential. A warm large , welcoming home with flexibility, convenience, and practical value in a family-focused setting. Many updates in the last two years. This may be the one you were looking for. Many recent updates to appreciate. Very well maintained. (id:47351)
4 Water Street
Rideau Lakes, Ontario
This charming corner-lot home with a welcoming wraparound porch sits just across the street from Big Rideau Lake, offering beautiful water views without the waterfront price or taxes. Inside, the main floor features a spacious, bright eat-in kitchen boasting newer appliances, a large window-filled living room with a gas fireplace, the primary bedroom, a 4-piece bathroom, and convenient main-floor laundry. Upstairs includes two additional bedrooms, a 2-piece bath, and a den or sitting area. This large family home is ready for your next move and includes a new $4,000 water treatment system. Enjoy your new adventures in this large yard overlooking the Lake! Enjoy the best of lakeside living with nearby marinas, dock rentals just across the street, and a public boat launch down the road. Spend your days in your new large yard or go fishing, swimming off the public docks or picnic at the local beach. Head over to the Cataraqui Trail for hiking, biking or snowmobiling. The town's amenities include a bank, LCBO, post office, grocery store, medical centre, and a great selection of restaurants. From summer sunsets to the winter Skate-the-Lake festival, this picturesque Harbour town feels like a year-round getaway. (id:47351)
8868 Angie Drive
Niagara Falls, Ontario
Fully finished 4-bed, 3-bath home in the desirable Forestview Estates subdivision of Niagara Falls. Modern open-concept main floor with stylish kitchen, large island and bright living space with oversized windows. Upper level offers 4 spacious bedrooms including a master bedroom with walk-in closet and ensuite, plus second-floor laundry. Separate side entrance to the full unfinished basement provides excellent potential for an in-law suite or rental unit. Rough-ins in place and layout supports flexible future design. Family-friendly location surrounded by new homes, parks, schools and trails. Minutes to Costco, shopping, restaurants, the future South Niagara Hospital, QEW, golf and Niagara Falls attractions. Move-in ready with opportunity to add value by finishing the basement to your preference. (id:47351)
8868 Angie Drive
Niagara Falls, Ontario
Fully finished 4-bed, 3-bath home in the desirable Forestview Estates subdivision of Niagara Falls. Modern open-concept main floor with stylish kitchen, large island and bright living space with oversized windows. Upper level offers 4 spacious bedrooms including a master bedroom with walk-in closet and ensuite, plus second-floor laundry. Separate side entrance to the full unfinished basement provides excellent potential for an in-law suite or rental unit. Rough-ins in place and layout supports flexible future design. Family-friendly location surrounded by new homes, parks, schools and trails. Minutes to Costco, shopping, restaurants, the future South Niagara Hospital, QEW, golf and Niagara Falls attractions. Move-in ready with opportunity to add value by finishing the basement to your preference. (id:47351)
1007 - 130 River Street
Toronto, Ontario
**One bedroom**Balcony** Great Location** Short walk to Downtown Toronto**Quartz Countertop** Stainless Steel Appliances**Mega Gym W/ Indoor and Outdoor Spaces**Party Room** Outdoor Terrace,Arcade/Games Rm, Fun Kids Zone, Work Lounge/Meeting Rm**No Need to Drive** (id:47351)
1308 - 8 Scollard Street
Toronto, Ontario
Bright , newly renovated one-bedroom condo in a quiet , boutique building in the heart of Yorkville - one of the Toronto's most prestigious neighbourhoods. This unit comes with a locker and rare included parking .It features a customized layout where previous hall area has been professionally transformed into walk-in closet , providing ample organized storage. The open - concept kitchen features a breakfast bar that flows seamlessly into the combined living and dining area.Enjoy prime downtown living just steps from world-class shopping on Bloor Street, Luxury hotels, stylish bars and resturants, and convenient access to two major Subway lines.A perfect home or investment in one of the city's sought- after locations. Amenities includ a 24-hour concierge, well equiped Gym and a spacious party/entertainment room. Maintenance fees include Heat, Water and Central A/C (id:47351)
1308 Gull Crossing
Pickering, Ontario
A Rare Gem In Prestigious Bay Ridges. Welcome To This Luxurious Baywater Model Townhome Offering 2,410 Square Feet! 2,210 Sq Ft (Builder) Plus An Additional 200 Sq Ft Of Finished Basement, Creating The Perfect Retreat, Rec Room, Or Private Workspace. This Home Is Fully Upgraded From Top To Bottom With A Clean, Contemporary Aesthetic And A True Showhome Feel The Moment You Step Inside. Designed With Open-Concept Living And 9 Ft Smooth Ceilings, The Space Is Flooded With Natural Light From Oversized Windows Along Three Sides. Freshly Repainted, The Home Looks And Feels Brand New. Featuring 3 Spacious Bedrooms, A Versatile Ground-Floor 4th Bedroom Or Home Office, And 5 Total Washrooms, This Layout Is Ideal For Families, Professionals, Or Multi-Generational Living. Enjoy A Massive Terrace, Perfect For Entertaining Or Quiet Evenings Outdoors. Located Just A Short Walk To The Pickering Waterfront, Frenchman's Bay Marina, Parks, Trails, Restaurants, Shops, And The Newly Opened Casino - This Is The Lifestyle Upgrade You've Been Waiting For. (id:47351)
45 Pleasant Avenue
East Gwillimbury, Ontario
Rarely does an opportunity to own something so unique in a high demand area, present itself. Welcome to 45 Pleasant Ave, a sprawling 2-storey home on a large 60 X200ft lot surrounded by mature trees! Completely re-designed over the last 10 years with big $$$ spent on recent high end finishes and top quality craftsmanship! Over 3300 sq/ft of living space offering ample room for families, kids and entertaining. The open concept main floor is sure to impress even the fussiest of buyers boasting: hand scraped engineered maple hardwood floors, a gourmet chefs kitchen (reno'd 2024) complete w/ hi-end Jennair appliances and large island, a formal dining room w/ pass thru window to kitchen, formal living room and the most incredible family/great room with wall to wall custom walnut built in cabinetry + topped off with sliding doors out to the deck & hot tub! The re-designed mudroom (2022) features a side door entrance for convenience, Spanish terracotta tile floor, shiplap walls and additional storage for coats, shoes, backpacks etc! The separate laundry room (2022) w/ built in cabinets, new washer & dryer and stylish white & gold quartz counters is conveniently located on the main floor. The 2nd floor features the same hardwood floors throughout, 4 very generously sized bedrooms, fully renovated 5 pc bathroom (2024) & a office/play area nook! The luxury primary bedroom boasts a 7pc spa like ensuite complete with steam shower & standalone tub, a 'Hollywood' style oversized walk-in closet w/ built in storage, fireplace and walkout to balcony! Escape to the oversized yard to do some cooking, playing, entertaining or relaxing in the hot tub! From top to bottom, this home displays the highest pride of ownership with approx $200K spent on major improvements in the last 5 years. A true 10+ giving that ultimate "WOW" factor! (id:47351)
574 Conservation Drive
Brampton, Ontario
Experience the pinnacle of privacy and prestige in this 14,000 sq.ft. limestone clad estate, situated on a wooded 1-acre lot directly across from Heartlake Conservation Area. With a replacement value of $12.8M, this masterpiece underwent a 4 year rebuild that radiates luxury, and was completed in 2008. Featuring a 4-car garage with wash bay and a chef's kitchen with double islands, galley kitchen, and servery. The residence hosts 5 ensuite bedrooms, including a jaw-dropping 3,300 sq.ft. primary retreat with a private library, wet bar, Onyx-clad bath, walk-out patio, and a 1,500 sq.ft. boutique-style closet lined with custom millwork. The walk-out lower level redefines entertainment, offering a theatre, gym, nanny suite, playroom, and bar. The absolute showstopper is the indoor pool facility with a jacuzzi, changeroom with shower, and oversized glass doors that retract to create a seamless indoor/outdoor oasis unlike anything you've seen in the GTA. Outside, enjoy a stone courtyard and putting green surrounded by tranquil nature. Located near top-tier estates and Hwy 410, this home truly does have it all. (id:47351)
1 Jarvis Street Unit# 1513
Hamilton, Ontario
Top floor 2 bedroom, 2 bath condo at 1 Jarvis Street, Hamilton, with floor-to-ceiling windows, and a modern open-concept layout. Enjoy a sleek kitchen with quartz countertops, in-suite laundry, and a private master bathroom. Premium amenities include a fitness center, rooftop terrace, party room, 24-hour security, and underground parking — all in the heart of vibrant downtown Hamilton. (id:47351)
214 Isabella Drive
Orillia, Ontario
Welcome home to this spacious, open-concept semi-detached home in Orillia's highly sought-after West Ridge Neighbourhood. Stainless steel appliances, 9' ceilings on the main floor, and inside garage access. Spacious primary bedroom with 5-piece ensuite. This is a quiet neighbourhood - close to all amenities including Costco, Lakehead University, parks and exemplary schools. Available February 1st. (id:47351)
705 - 141 Somerset Street W
Ottawa, Ontario
Welcome home to this lovely 2-bedroom, 2-bathroom condo in the heart of Centre Town! This unique unit features a rare upgrade: a full ensuite bathroom with a shower for ultimate convenience. Bask in the sun from your south-facing unit and relax on the extra-large private balcony. Enjoy classic parquet and updated laminate flooring, plus the convenience of in-suite laundry (W/D 2015) and a dedicated in-suite storage room. Condo living is simplified with all-inclusive fees! Parking is a breeze with your own underground space (a huge area bonus!) and visitor parking at the back of the building. Amenities to explore are: a sauna, meeting room, and secure bike storage. You can't beat this location. Just steps from the best of Elgin Street, the University of Ottawa, and the LRT. Come see why this is the perfect downtown retreat! (id:47351)
