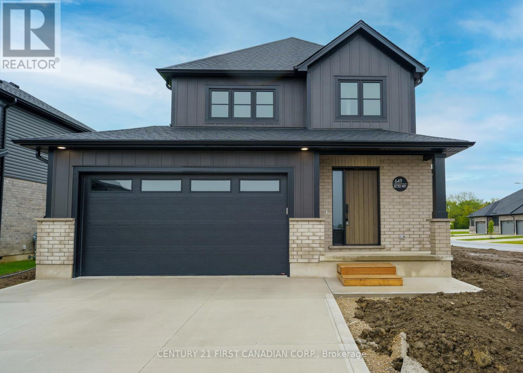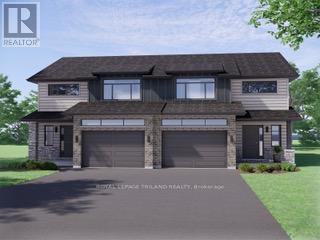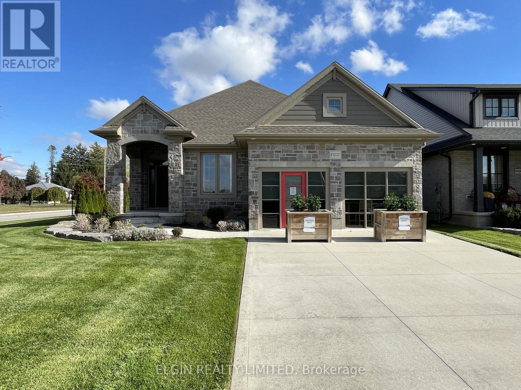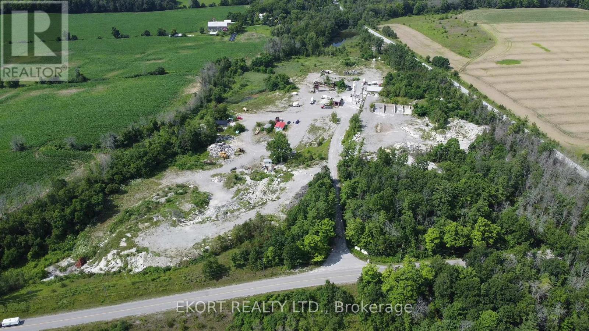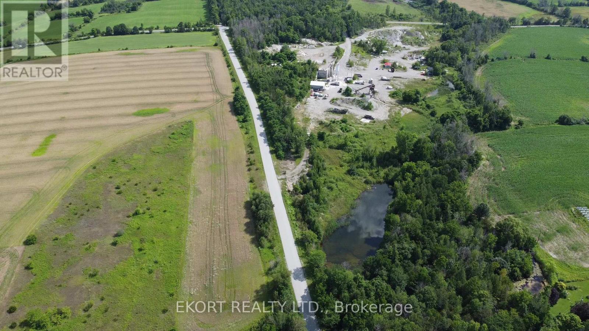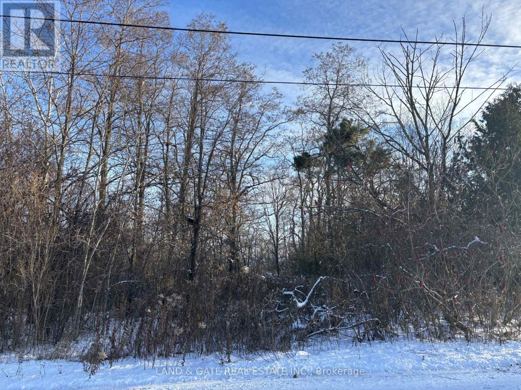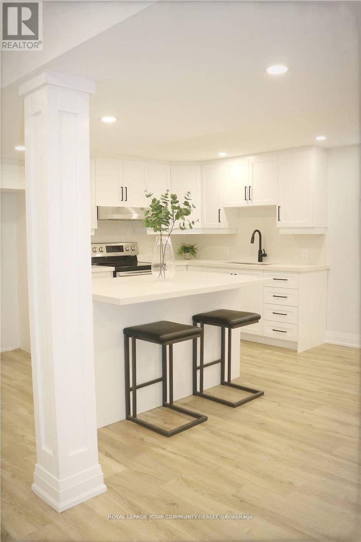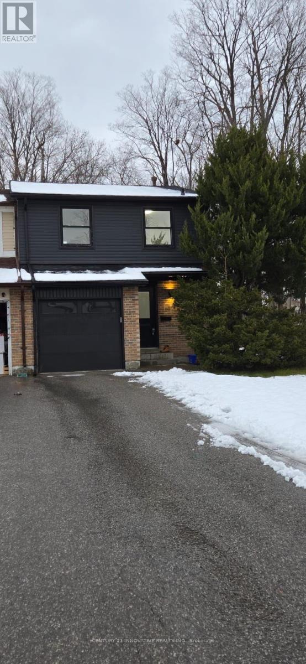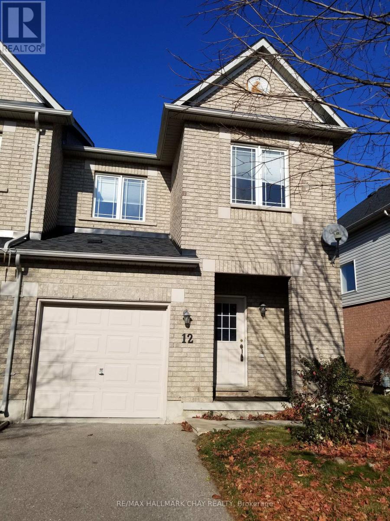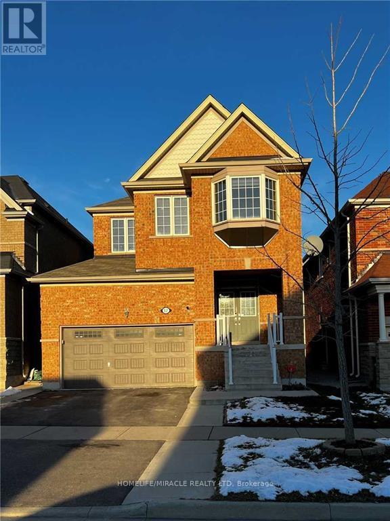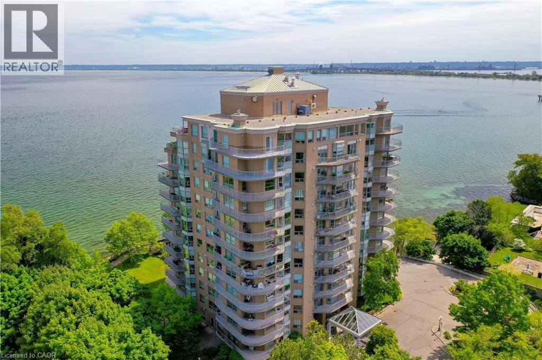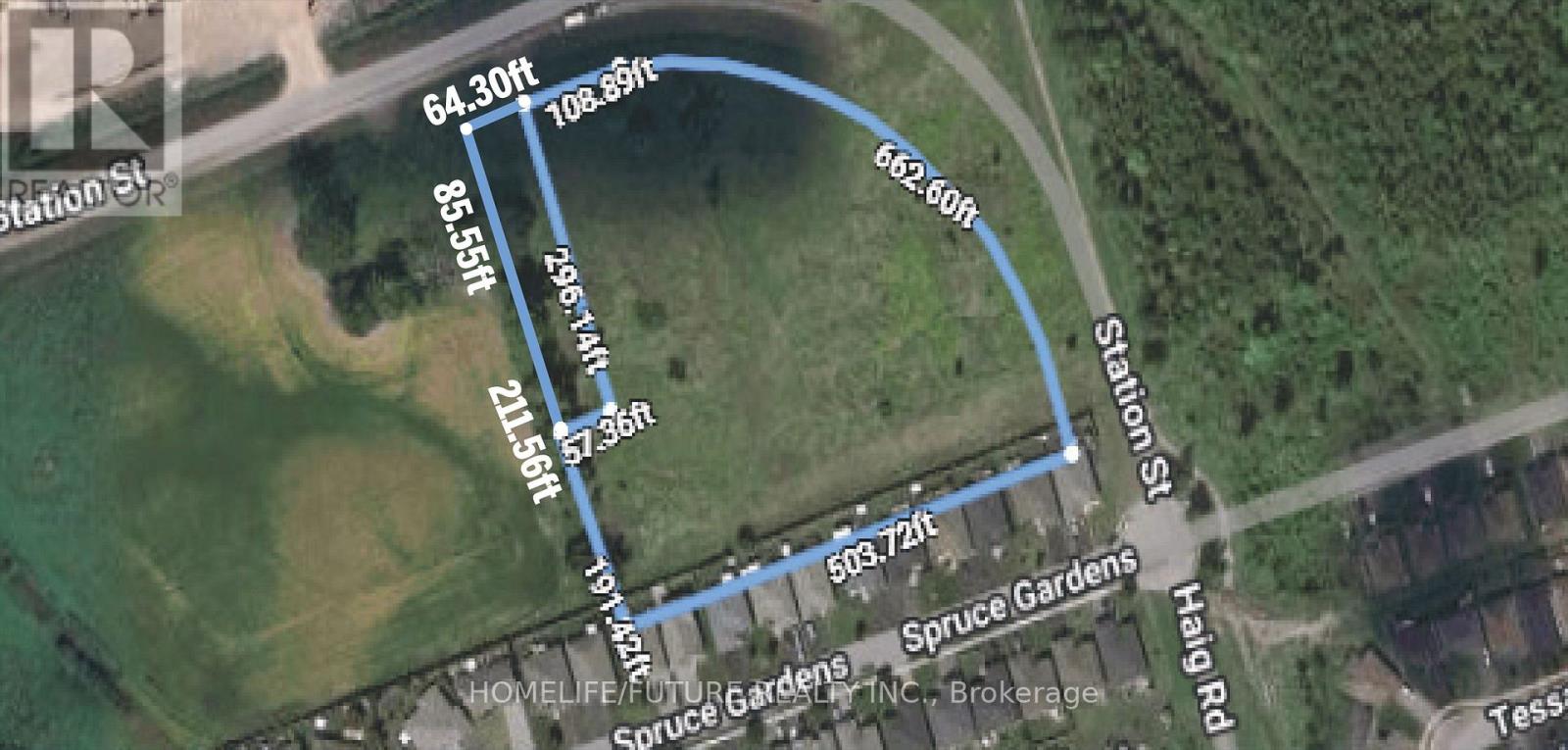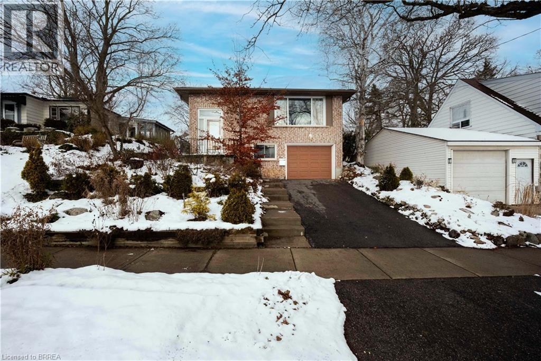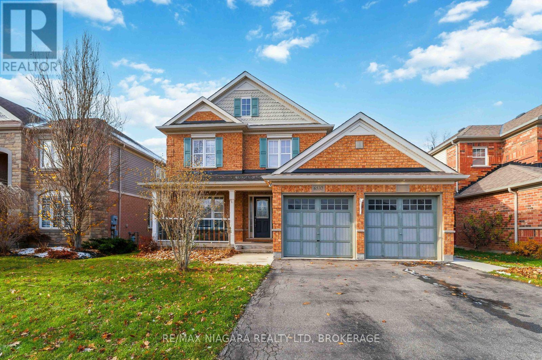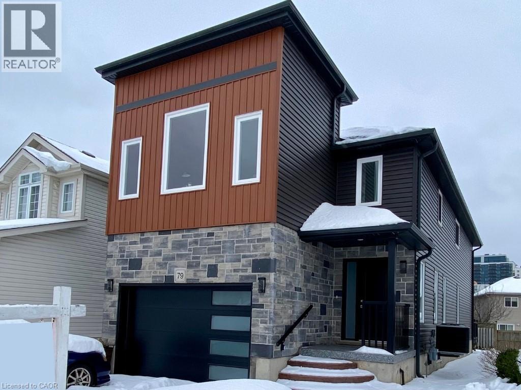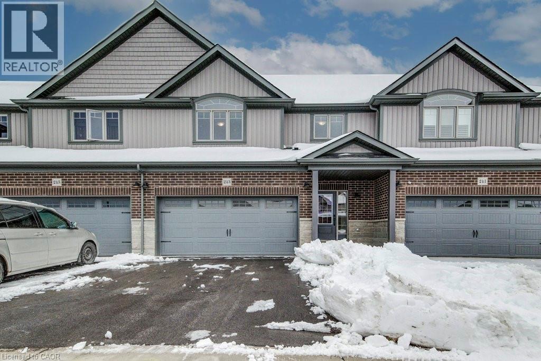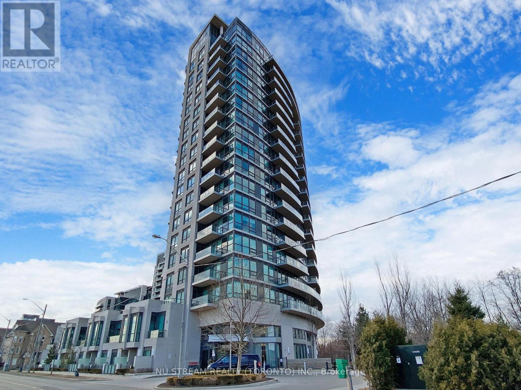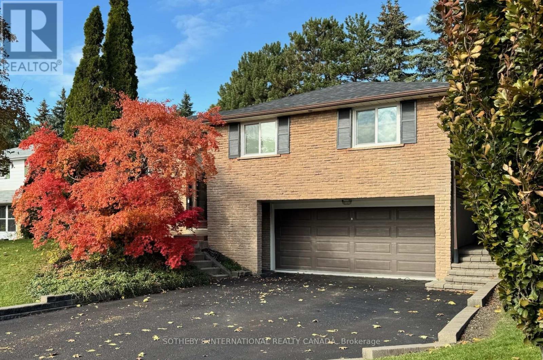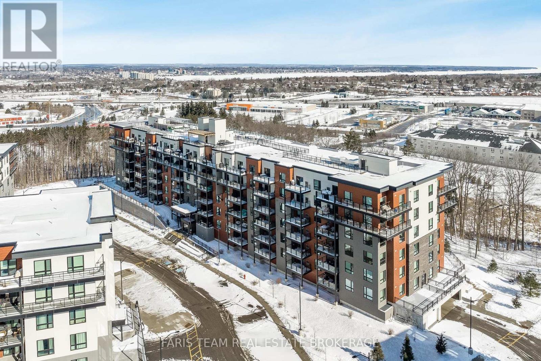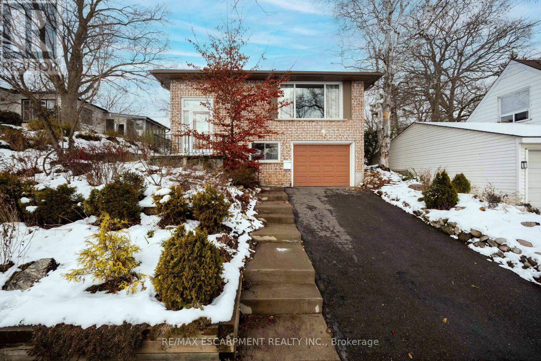34 Postma Crescent
North Middlesex, Ontario
TO BE BUILT - Colden Homes Inc is pleased to introduce The Dale Model, a thoughtfully designed 2-storey home perfect for modern living, offering 1,618 square feet of comfortable space. Crafted with functionality and high-quality construction, this property invites you to add your personal touch and create the home of your dreams. With an exterior designed for striking curb appeal, you'll also have the opportunity to customize finishes and details to reflect your unique style. The main floor includes a spacious great room that flows seamlessly into the dinette and kitchen, along with a convenient 2-piece powder room. The kitchen provides ample countertop space and an island, ideal for everyday use. Upstairs, you'll find three well-proportioned bedrooms, including a primary suite that serves as a private retreat with a 3-piece ensuite and a walk-in closet. The two additional bedrooms share a 4-piece bathroom, ensuring comfort and convenience for the entire family. Additional features for this home include Quartz countertops, High energy-efficient systems, 200 Amp electric panel, sump pump, concrete driveway and a fully sodded lot. Ausable Bluffs is only 20 minutes away from north London, 15 minutes to east of Strathroy, and 25 minutes to the beautiful shores of Lake Huron. *Please note that pictures and/or virtual tour are from a previously built home & for illustration purposes only. Some finishes and/or upgrades shown may not be included in base model specs. Taxes & Assessed Value yet to be determined. (id:47351)
120 Styles Drive
St. Thomas, Ontario
Located in Millers Pond near park & trails is the Sedona B model. This Doug Tarry built, semi detached 2 storey home has 1,845 square feet on two levels of incredible living space! A welcoming Foyer leads to an open-concept living space including a 2pc Bathroom, Kitchen, Dining Room, Great Room & Mudroom (with walk-in pantry) occupy the main level. The 2nd level features a total of 3 spacious Bedrooms, 4pc Bathroom, Primary Bedroom (with a large walk-in closet and 3pc ensuite) & Laundry Room (with laundry tub). The lower level is unfinished but has potential for future rec room, bedroom and 3pc bathroom. Attached 1.5 car garage, beautiful Luxury Vinyl Plank flooring in the main living spaces, a tile backsplash & quartz counters in the kitchen, & cozy carpet in the bedrooms are just a few items of note. Doug Tarry Homes are both Energy Star & Net Zero Ready certified. This property is currently UNDER CONSTRUCTION and will be ready March 9th, 2026. All that is left to do is move in, get comfortable, & Enjoy! Ask about of First Time Home Buyer Incentive. Welcome Home! (id:47351)
1 Huntley Avenue
Tillsonburg, Ontario
Discover this exceptionally crafted former Hayhoe Model Home bungalow, located in Tillsonburg's desirable Northcrest Estates, offering 4 bedrooms (2+2) and 3 bathrooms, blending luxury with functionality. The open-concept main floor features a welcoming foyer with soaring 9-foot main floor ceilings, hardwood and ceramic tile flooring, and a designer kitchen, complete with quartz countertops, a stylish backsplash, a large island, and a walk-in pantry, seamlessly flowing into the dining area and great room with a cozy gas fireplace. The luxurious primary suite boasts a walk-in closet and a spa-like ensuite with a soaker tub and custom shower. The finished basement adds valuable living space, featuring a spacious family room, two additional bedrooms, and bathroom. Enjoy premium outdoor living with a partially covered rear deck, BBQ gas line, lawn sprinkler system, professionally landscaped front yard, and double concrete driveway. Additional features include a double-car garage, convenient main floor laundry with bench seat and garage access, Tarion New Home Warranty, and numerous upgrades throughout. This home is ideally located close to shopping, dining, schools, parks, and trails, with easy access to Hwy 401. Please Note: The sales office in the garage will be converted back to a standard garage. (id:47351)
Parcel A - 1780 Burnbrae Road
Trent Hills, Ontario
This property is zoned Extractive Industrial (M2) and boasting with opportunity. This zoning permits for Open Storage, Sand and Gravel Pit, Portable Aggregate Processing Plant, Public Use, and Stock Pilling Operation. Parcel A offers 14.37 Acres and plenty of opportunity to develop this property for its future use. There is an existing wash/screening plant on this site. Other features include an office, heated shop, dug well, and a holding tank. (id:47351)
Parcel B - 1780 Burnbrae Road
Trent Hills, Ontario
This Ready Mix Site is zoned Extractive Industrial (M2) and is boasting with opportunity, and is additionally suitable for Open Storage, Sand and Gravel Pit, Portable Processing Plant, Public Use, Quarry, Wayside Pit, or Sand Gravel and Rock Stock Pilling Operation. You could even consider mechanic shop storage or rental vehicle storage! Parcel B is 11.26 Acres, and features a large heated maintenance shop and an unheated indoor storage space. The site has a septic system, as well as a drilled well and surface water ponds for water supply. This property has ample opportunity while still being relatively close to town. (id:47351)
2435 Elm Tree Road
Kawartha Lakes, Ontario
Nestled on 130+ breathtaking acres in the heart of the Kawarthas abutting Goose Lake and protected wetlands, 30 acres of which is cleared, planted with hay, this exceptional equestrian estate offers the ultimate blend of luxurious country living and horse facilities. The elegant custom residence spans over 3,000 sq. ft. and welcomes you with a grand foyer and sweeping staircase. Bright, spacious principal rooms include a formal dining room, a large country kitchen with walk-out decks overlooking paddocks and the arena, an elegant family room warmed by a wood-burning fireplace and attached 3 car garage. The private primary suite is a serene retreat, featuring panoramic views of the entire equestrian operation, two ample walk-in closets, and a luxurious 5-piece ensuite. The lower level adds a generous recreation room with wood stove, rough-in for a future 3-piece, a versatile bonus room and convenient wine cellar/cold storage. Designed for the serious equestrian, the property boasts a state-of-the-art indoor riding arena with viewing lounge, an impeccable 8-stall barn, also a heated and insulated workshop/driveshed for hay and equipment storage with 3-piece bath. Both outbuildings have been thoughtfully constructed to accommodate future solar installation and off-grid potential. Miles of private trails wind through mature forests, perfect for riding, spending time in the cabin with loft, or simply escaping into nature. Complete with reassuring pre-list home inspection. (id:47351)
00 Kelwood Lane
Cramahe, Ontario
Explore the potential of this attractive vacant parcel located in the heart of Colborne. With approximately 50 ft of frontage and 150 ft of depth, this spacious lot offers a blend of mature trees and a cleared section in the middle, providing a versatile natural setting for future possibilities. The property is zoned RR (Rural Residential) and includes an existing dug well. Nestled on a quiet dead-end street, this family-friendly location offers a peaceful atmosphere while still providing quick access to Hwy 401-ideal for commuters. Enjoy the convenience of being within walking distance to local amenities, shops, and parks. This property presents a great opportunity to invest in a desirable area with both privacy and convenience. (id:47351)
Lower - 4 Norgrove Crescent
Toronto, Ontario
1,100 Square-Foot Condo Like Living Without An Elevator! Walkout To Yard Basement Apartment. Two Bedroom, 2 Four-Piece Bathrooms, Open Concept Kitchen And Living Room High End Finishes, Quartz Counter-Top, Plank Flooring, Prestigious Royal York Gardens Neighbourhood, Steps To TTC, Close To Shopping, James Gardens, Richview Library. Extra Quiet Living. (id:47351)
1133 Trowbridge Court
Oshawa, Ontario
Welcome to 1133 Trowbridge Court - a bright and spacious 4-bedroom, 2-washroom corner-lot townhouse offering comfort, convenience, and plenty of natural light. Located in a family-friendly neighborhood, this home features a functional layout, generous living spaces, and added privacy thanks to its corner positioning. Perfect for families, first-time buyers, or investors, this property combines practicality with great value in one of Oshawa's most accessible areas. (id:47351)
12 Marshview Avenue
Aurora, Ontario
Springhill model 1797 sq feet 2 storey town home build 2005 Close to all amenities on a quiet tree lined street in Aurora. Finished basement. (id:47351)
17 Gosling Street
Brampton, Ontario
Beautiful 4-bedroom, 4-bathroom detached home for lease in one of Brampton's most sought-after neighborhoods, available for AAA tenants starting January 1, 2026. The main floor boasts an open-concept layout with a separate family room, living room, dining area, and a spacious kitchen with an island-perfect for gatherings and entertaining. Upstairs, you'll find hardwood and laminate flooring, a modern staircase, a large master suite, and an additional loft space, ideal for an office or lounge area. The backyard includes a built-in deck with no rear neighbors for added privacy. Conveniently located near highways, schools, shopping, parks, and transit, with 3 parking spots included. (id:47351)
2190 Lakeshore Road Unit# 801
Burlington, Ontario
Discover exceptional lakeside living in one of Burlington’s most desirable buildings. This bright and spacious 2-bedroom, 2-bathroom condo offers stunning southwest views of Lake Ontario and downtown Burlington, filling the home with natural light and the glow of spectacular sunsets. Featuring hardwood flooring and an updated kitchen, the suite provides a warm and comfortable space ideal for both everyday living and entertaining. Enjoy the perfect location peacefully set away from the bustle yet just a short walk to downtown’s restaurants, shops, the Performing Arts Centre, Art Gallery, Spencer Smith Park, and waterfront trails. The building offers impressive amenities, including an indoor pool and hot tub, exercise room, library, party room, BBQ area, on-site superintendent, security system, and direct water access for kayaking. One parking space and one locker are included. This is a rare opportunity to experience convenience, views, and lifestyle all in one exceptional home. (id:47351)
106 Haig Road
Belleville, Ontario
Excellent Opportunity To Acquire 4.8 Acres Of Vacant Land Zoned M1,Located In The Heart Of A Rapidly Growing Community Suitable For Residential Storage And Related Uses. Close To Highway 401, As VIA Rail And GO Transit Stations. Sanitary, Storm And Sewage Services Are Located At The Entrance Off Haig Rd. PIN: 40610-0769 (LT): 106 Haig Road, Belleville Legally Described as PCL 12-3 SEC 1 (THURLOW) BELLEVILLE; LT 12 CON 1 THURLOW; PT LT 13 CON 1 THURLOW PT 1 & 2 21R15794 EXCEPT PT 1 TO 9 21R16909, PL 21M183, PL 21M140, PT 2 21R17713, PT 1 21R18781, PL 21M172 & PT 1 TO 4 21R20409; EXCEPT PT 1 & 2 21R23322; EXCEPT PT 1 21R24558; BELLEVILLE ; COUNTY OF HASTINGS PIN: 40610-0882 (LT): Station Street, BellevilleLegally Described as PART LOT 13 CONCESSION 1 THURLOW, PART 2 21R25586; BELLEVILLE; COUNTY OF HASTINGS (id:47351)
133 Burwell Street
Brantford, Ontario
Step into affordable homeownership with this captivating, move-in-ready raised bungalow, ideally situated in Brantford’s desirable Homedale neighbourhood. Built in 1977 and lovingly maintained by its original owner, this home shines with fresh paint and updates throughout. The bright, open-concept main floor features three main floor bedrooms and a custom kitchen with granite countertops, perfect for culinary enthusiasts. Enjoy seamless indoor-outdoor living in the notable sunroom addition, which flows directly into your exceptional outdoor living space. Downstairs offers essential versatility and space, featuring a cozy recreation room, a full bathroom, a fourth bedroom, and ample storage/utility areas. The location is everything: Nestled on a quiet, private, tree-lined street, you are just steps from the scenic Grand River trails and Wilkes Dam—offering unparalleled access to nature walks and serene river views. Enjoy a serene setting while being a short walk from local shops and cafes. This home is a rare gem offering a blend of comfort, style, and natural beauty. Don’t miss your chance—book your private showing today! (id:47351)
6537 St Michael Avenue
Niagara Falls, Ontario
Spacious 5-Bedroom, 3-Bath Family Home Backing Onto Protected Green Space - No Rear Neighbours! Welcome to this beautifully maintained 2-storey home offering a functional and inviting floor plan on an oversized lot with complete privacy. Backing onto protected green space, this property provides the perfect blend of nature, convenience, and comfort.Step inside to a bright living/dining room highlighted by oak hardwood flooring, ideal for entertaining. The cozy family room features a natural gas fireplace, creating a warm and welcoming atmosphere.The heart of the home is the stunningly updated eat-in kitchen, equipped with quartz countertops, undermount sink, and direct walkout to a large deck-perfect for morning coffee or summer gatherings.The second level boasts four spacious bedrooms, including a luxurious primary suite complete with a walk-in closet, additional closets, and a 5-piece ensuite featuring a separate shower and a relaxing soaker tub.A fifth bedroom on the main floor provides incredible flexibility-ideal as a guest room, home office, or den. Convenient main floor laundry adds to the ease of everyday living.The basement offers approximately 1,400 sq. ft. of additional space with large windows-an outstanding opportunity for future finishing. Create extra living space, additional bedrooms, or a fantastic in-law suite.Located in an exceptional neighbourhood, you're just moments from Saint Michael's Catholic High School, Forestview Public School,Boys & Girls Club Niagara, Kalar Sports Park, Kate S. Durdan Public School, YMCA, childcare, Costco, Rona, FreshCo and enjoy quick access to the QEW. Flexible closing available-don't miss this incredible opportunity! (id:47351)
79 Winding Meadow Court
Kitchener, Ontario
Better than new 4-bedroom, 3-bath home offering 2,300 sq. ft. of modern living in the sought-after Boardwalk area. Fully renovated with all-new construction, systems, and finishes, this home features high ceilings, large windows, premium LVP flooring, and upgraded lighting. The bright open-concept main level offers a custom kitchen with quartz counters, a full pantry wall, soft-close cabinetry, new LG/Bosch appliances, electric fireplaces, iron staircase railings and brand new zebra blinds. Upstairs, you'll find 4 generous bedrooms, including a stunning primary suite with two custom walk-in closets and a spa-inspired ensuite. A bonus feature is the separate entrance leading to an unfinished basement, giving you a blank canvas to design the perfect in-law suite or income generating unit. Add value and tailor it to your needs from day one. Major updates include new plumbing, 200-AMP service, R-20 spray foam insulation, energy-efficient windows, new stonework, exterior doors, a stained deck, garage door, and an epoxy-finished garage and porch. Move-in ready on a cozy cul-de-sac and minutes from shopping, top rated schools, parks, trails, and highways, this home delivers style, comfort, and convenience. (id:47351)
243 Applewood Street
Plattsville, Ontario
Welcome to 243 Applewood Street, a newly constructed freehold townhome located in the quiet and conveniently located town of Plattsville. The main floor boasts 9-foot ceilings, fostering an open-concept living space seamlessly integrated with a well-appointed kitchen. The kitchen, complete with an inviting island featuring a breakfast bar, provides a central hub for family gatherings and culinary pursuits. Ascending to the upper level a generously sized primary bedroom awaits you, featuring a 5-piece ensuite and a spacious walk-in closet. Additionally, two well-proportioned bedrooms, a 4-piece bathroom, and a conveniently located laundry room contribute to the overall functionality of the home. The walk out finished basement is bright and open with a recreation room and additional 3 piece bathroom. Perfectly situated on a quiet cul-de-sac, this property ensures a tranquil living experience while maintaining accessibility. Boasting a mere 20-minute commute to KW and Woodstock, as well as 10 minutes to the 401 and 403, convenience meets rural charm. Constructed by Claysam Homes, renowned for their commitment to quality craftsmanship, and adorned with interior features curated by the esteemed Arris Interiors, this residence epitomizes a harmonious blend of luxury and practical features for all walks of life. (id:47351)
1718 - 160 Vanderhoof Avenue
Toronto, Ontario
Welcome to elevated living in the heart of Leaside at 160 Vanderhoof Avenue. This bright and well-appointed 1-bedroom, 1-bath suite on the 17th floor offers spectacular open views, abundant natural light, and a smart, functional layout perfect for first-time buyers, downsizers, or investors. Enjoy an open-concept living and dining space, a modern kitchen with quality finishes, and a spacious bedroom retreat. Floor-to-ceiling windows bring in beautiful light and showcase the skyline views, while the private balcony provides the perfect spot to unwind above the city. Located steps from the newly opened Laird Station on the Eglinton Crosstown LRT, commuting across Toronto has never been easier. Quick access to the DVP, TTC, parks, trails, shopping, dining, and all the amenities of vibrant Leaside make this an unbeatable location for convenience and lifestyle.A fantastic opportunity to own in one of Toronto's most connected and sought-after neighbourhoods - don't miss it! (id:47351)
36 Shieldmark Crescent
Markham, Ontario
Welcome to 36 Shieldmark Crescent, a beautifully updated 3+1 bedroom, 3-bath home nestled on a quiet, tree-lined crescent in one of Thornhill's most desirable neighbourhoods. Step inside and experience designer finishes throughout: matte-finished hardwood floors, smooth ceilings with pot lights, custom trim and crown mouldings, and Hunter Douglas window coverings that elevate every space. The updated eat-in kitchen boasts granite countertops and flows seamlessly into bright, open-concept living and dining areas-perfect for entertaining. The serene primary suite offers a private retreat with a walk-in closet, custom built-ins, and a spa-like ensuite. Downstairs, the fully finished lower level features a separate entrance, a cozy family room with a custom wall unit and gas fireplace, and versatile space ideal for an in-law suite, home office, or future rental opportunity. Outside, perennial gardens frame the home, creating a tranquil four-season setting. The backyard is a private oasis-lush, serene, and designed for relaxation. The garage is also wired for EV charging. Location is everything: Minutes to Highway 407, world-class dining, The Thornhill Club, community centres, Uplands Golf & Ski Club, ravines, walking trails, and parks. Enjoy endless recreation and the convenience of the future TTC subway station at Yonge & Royal Orchard-all just minutes away. Here, neighbours become lifelong friends. This is more than a home - it is a lifestyle where every detail is designed for comfort and connection. Move in and make it yours. (id:47351)
2422 Hertfordshire Way
Oakville, Ontario
Dream Home in Prestigious Joshua Creek! Located within the boundaries of top-ranking public and high schools, this beautifully maintained detached home features 4+1 bedrooms and 4 bathrooms. Freshly painted interiors, updated light fixtures, and pot lights throughout create a modern and inviting atmosphere. The open-concept main floor boasts 9-ft ceilings, oversized windows, and hardwood flooring throughout (no carpet). The spacious layout flows seamlessly into the bright family room with a cozy gas fireplace, while the formal dining and living rooms offer an elegant setting for entertaining. A separate entrance to the fully finished basement provides an extra bedroom, 3-piece washroom, and flexible space ideal for an in-law suite or rental potential. Additional highlights include a double-car garage, convenient main-floor laundry room, premium wood shutters and professionally landscaped front and backyards. Situated in one of Oakvilles most sought-after neighbourhoods, this home offers proximity to prestigious schools, picturesque parks, shopping, dining, and major highways. (id:47351)
603 - 302 Essa Road
Barrie, Ontario
Top 5 Reasons You Will Love This Condo: 1) Enjoy exceptional comfort and convenience in this well-maintained, north-facing executive condo, ideally located moments from everyday amenities with quick access to Highway 400 2) The spacious open-concept kitchen, living room, and dining area creates a warm and inviting atmosphere, flowing seamlessly onto a sizeable balcony perfect for outdoor relaxation during the summer months 3) Experience the thoughtful layout of this two bedroom, two bathroom suite, highlighted by sunlit interiors, laminate flooring, an included storage locker, and underground parking for added ease 4) Retreat to the oversized primary bedroom offering a generous walk-in closet and a private ensuite, creating a peaceful space to unwind at the end of the day 5) Embrace a vibrant lifestyle in this pet-friendly community featuring a stunning rooftop patio ideal for entertaining, along with easy access to 14 kilometres of walking trails and Little Lake for year-round enjoyment. (id:47351)
837 Derreen Avenue
Ottawa, Ontario
Welcome to this beautiful 4-bedroom, 3-bathroom detached home in the sought-after Connections in Kanata community. The main floor features an open-concept layout with 9 ft ceilings, a spacious living room with a large window and cozy fireplace, and a separate dining room. The upgraded kitchen offers a breakfast area, stainless steel appliances including a gas stove, a quartz island with an undermount sink, quartz countertops, a modern backsplash, and stylish cabinetry. Upgraded oak stairs lead you to the second floor, where you'll find a generous primary bedroom with a 4-piece ensuite, along with three additional bedrooms and a full common bathroom. This home includes over $50,000 in builder upgrades throughout. Additional features include a fully fenced yard, automatic garage door opener, eavestroughs, pot lights in the kitchen/living/dining rooms, video camera rough-in, and an electrical outlet in the garage for EV charging-plus much more. Enjoy peace of mind with five years of Tarion warranty remaining. *All dimensions are taken from builder's floorplan. Don't miss your chance to own this stunning home. (id:47351)
112 Styles Drive
St. Thomas, Ontario
Welcome to 112 Styles Drive! The Sedona is a well-designed 1,845 sq. ft. two-storey semi with a 1.5-car garage and stylish finishes throughout. A bright two-storey foyer opens to a spacious great room, dining area with backyard access, and a modern kitchen featuring sleek cabinetry, a walk-in pantry, and a large island, plus a mudroom with garage entry (right next to the walk in pantry!). Upstairs, the primary suite includes an ensuite and walk-in closet, alongside two additional bedrooms, a full bath, and convenient second-floor laundry. Located in south St. Thomas near trails, St. Joseph's High School, Fanshawe College, and the Doug Tarry Sports Complex, this Energy Star Certified, Net Zero Ready home is move-in ready. Don't hesitate and make 112 Styles Drive your new home. (id:47351)
133 Burwell Street
Brantford, Ontario
An exceptional opportunity for first-time buyers or investors in the thriving Brantford market! This turn-key three bedroom raised bungalow offers a rare blend of affordability and a stellar lifestyle, just outside the GTA core. Lovingly maintained by its original owner since 1977, the home features a bright, open-concept main floor with a custom kitchen & granite countertops. The notable rear sunroom extension provides seamless indoor-outdoor living, perfect for year-round enjoyment. The functional lower level expands your living space with a recreation room, a full bathroom, and a fourth bedroom.Location is premium: Situated on a quiet, private, tree-lined street in the desirable Homedale neighbourhood. Walk to local shops and cafes, and enjoy unparalleled access to the scenic Grand River trails and Wilkes Dam-offering picturesque natural beauty right at your doorstep. A short drive to major thoroughfares connects you quickly to the broader Greater Toronto Area.This property delivers significant value and lifestyle benefits. (id:47351)
