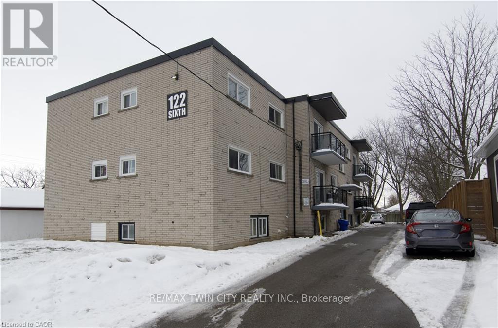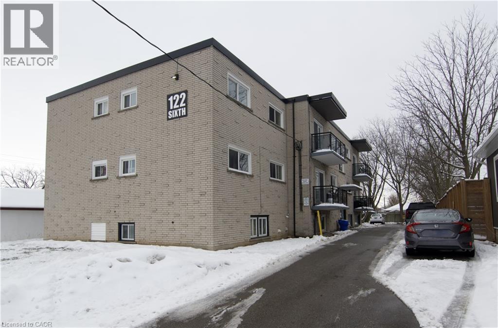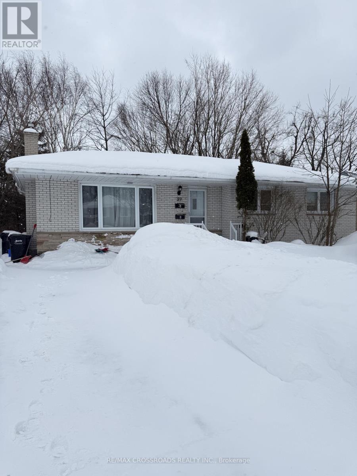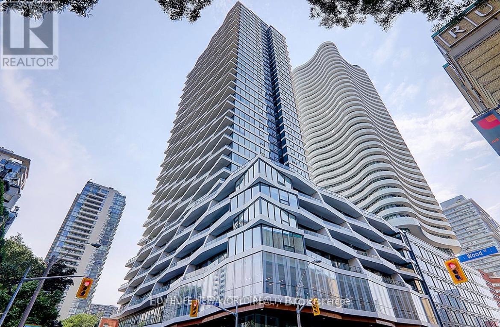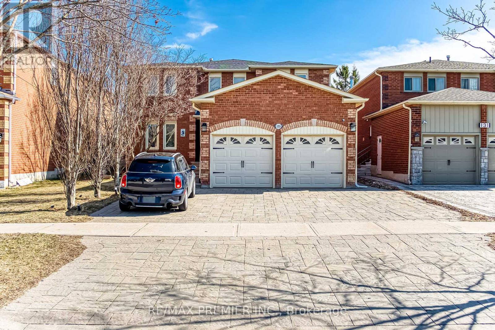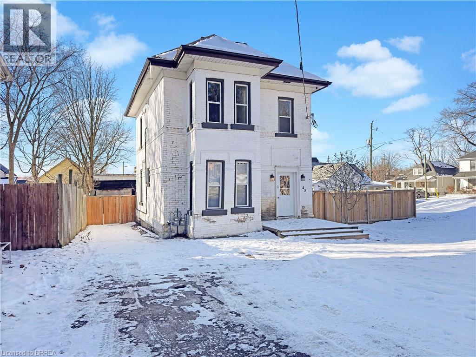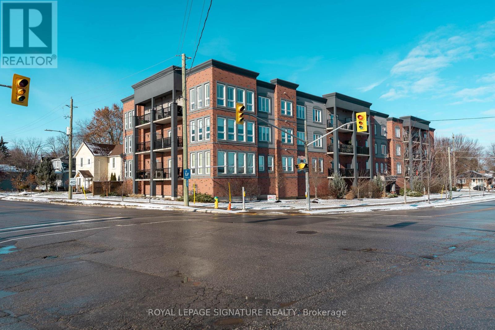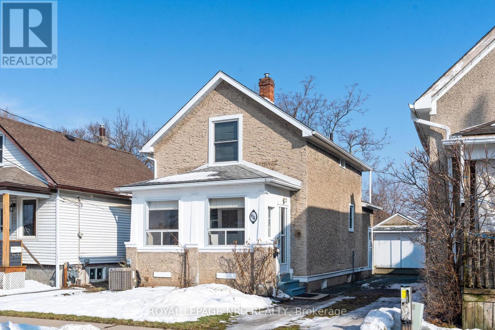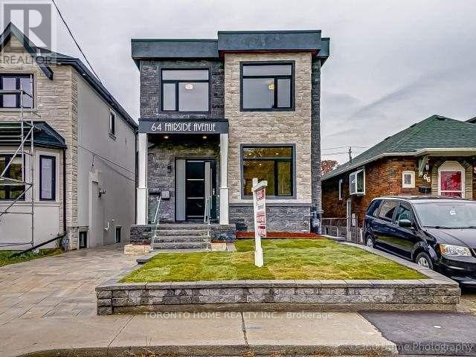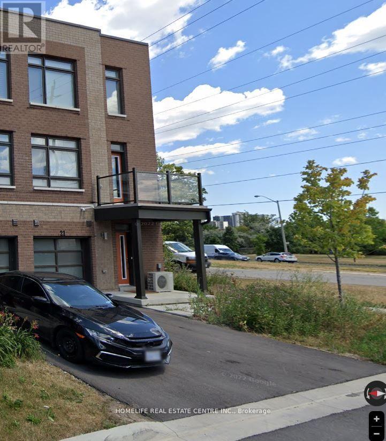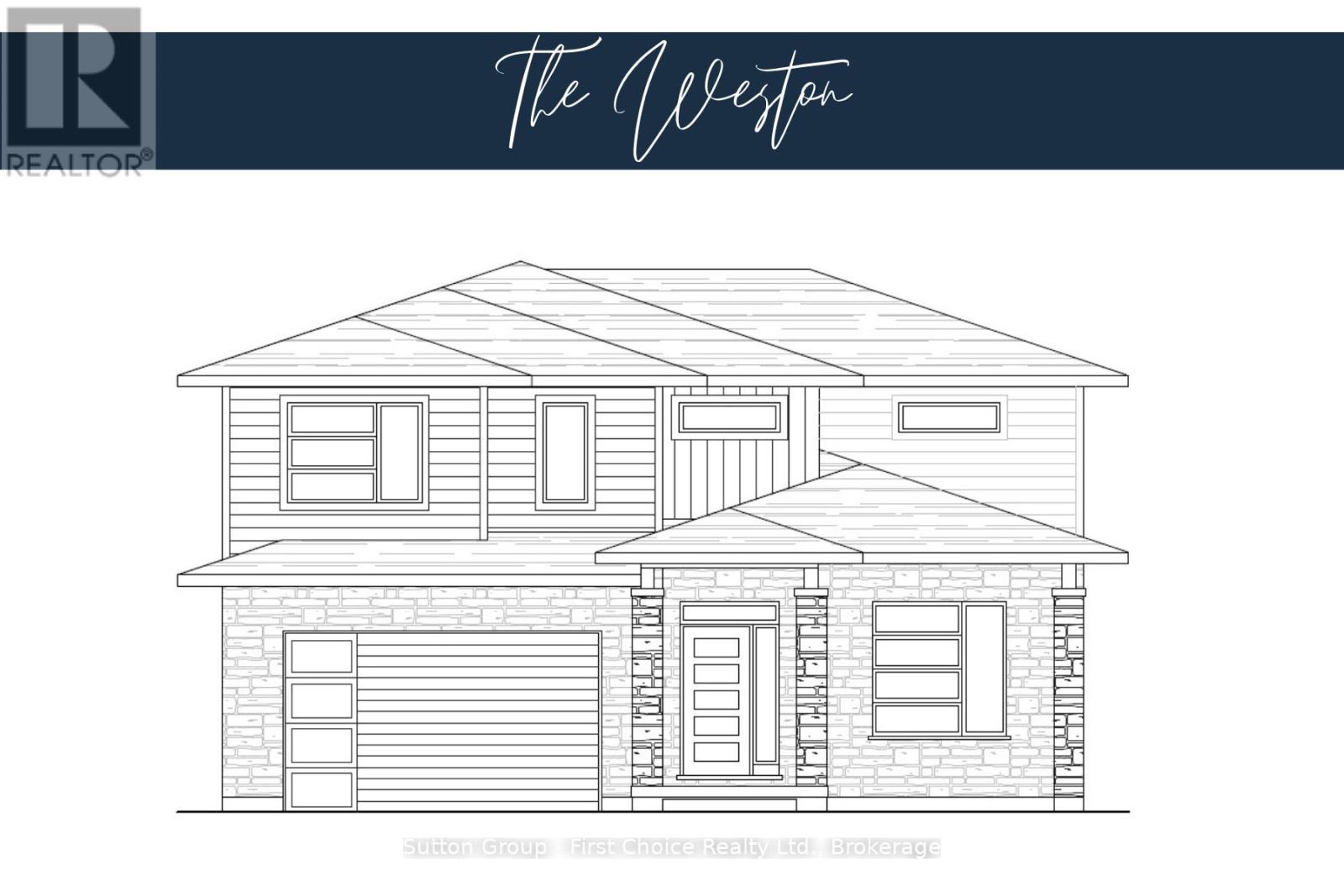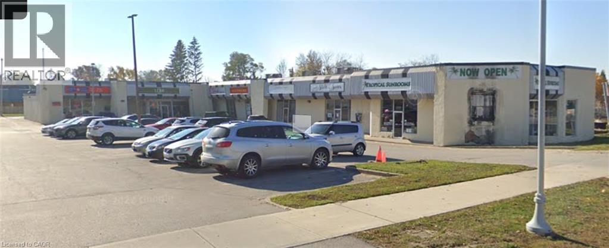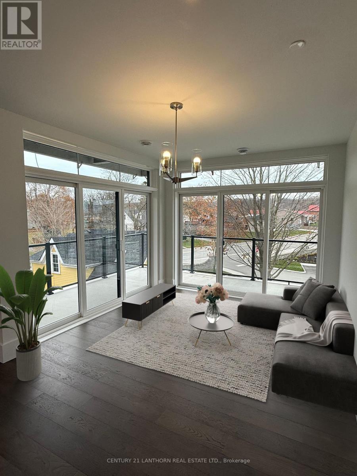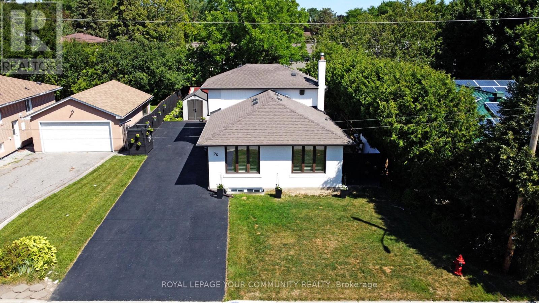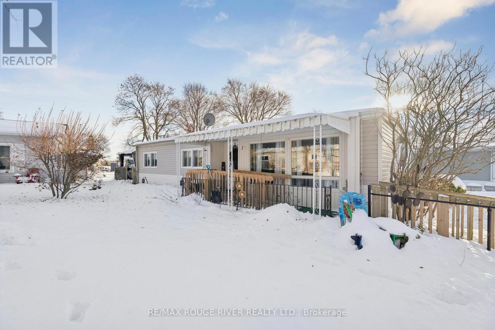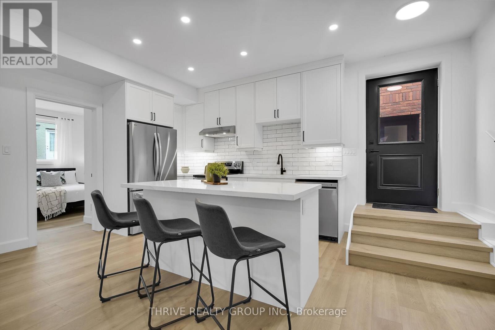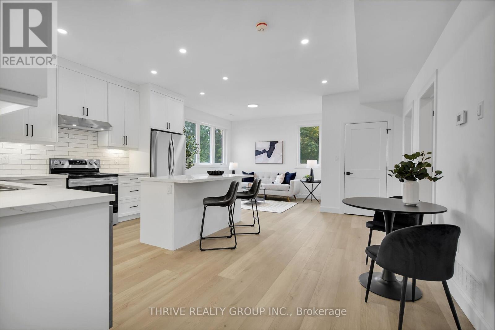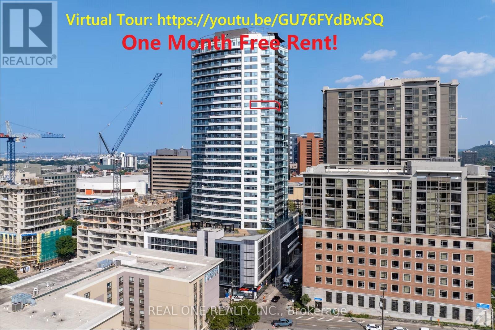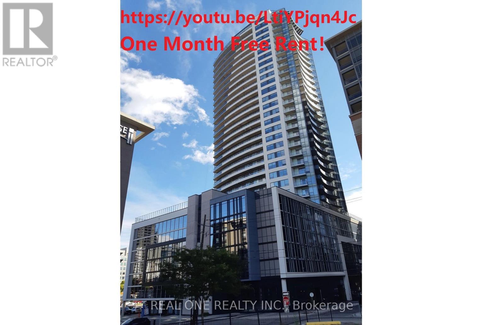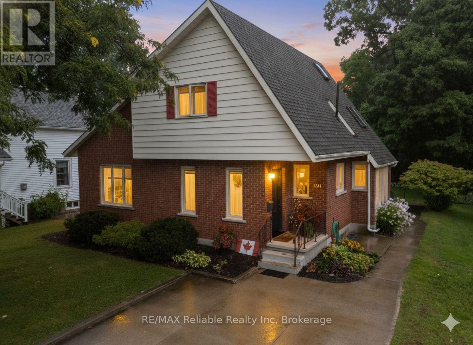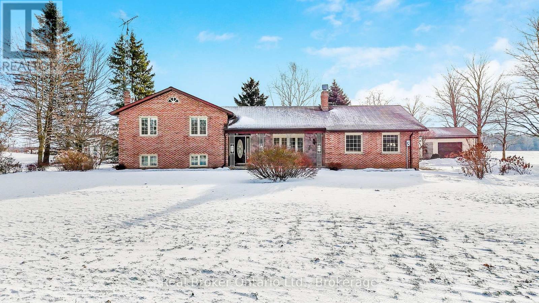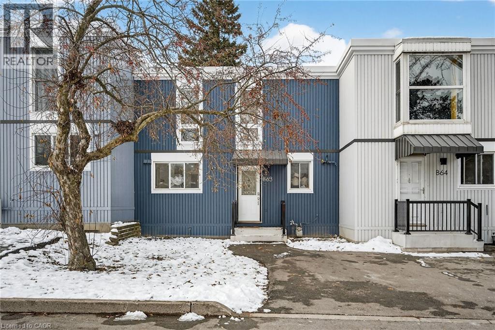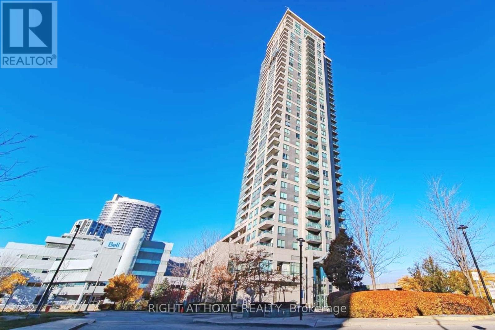304 - 122 Sixth Avenue
Kitchener, Ontario
Bright, modern, and fully renovated, Unit 304 at 122 Sixth Avenue delivers comfortable third-floor living in a quiet, professionally managed Kitchener building. With a new kitchen, updated flooring and paint, new appliances, an upgraded bathroom, and a private balcony, this two-bedroom unit offers both style and practicality. Utilities and one parking space are included, along with shared coin laundry and a central location close to Fairview Park Mall, transit, Highway 7/8, and everyday amenities. Available immediately - book your tour today! (id:47351)
122 Sixth Avenue Unit# 304
Kitchener, Ontario
Utilities Included! Bright, modern, and fully renovated, Unit 304 at 122 Sixth Avenue delivers comfortable third-floor living in a quiet, professionally managed Kitchener building. With a new kitchen, updated flooring and paint, new appliances, an upgraded bathroom, and a private balcony, this two-bedroom unit offers both style and practicality. Utilities and one parking space are included, along with shared coin laundry and a central location close to Fairview Park Mall, transit, Highway 7/8, and everyday amenities. Available immediately — book your tour today! (id:47351)
Upper - 89 Ottaway Avenue
Barrie, Ontario
Welcome to a beautifully maintained upper-level apartment offering generous living space and comfort. Enjoy a large, functional kitchen, a dedicated dining room, three well-sized bedrooms, and a full bathroom-ideal for families or professionals seeking convenience and privacy. Separate, exclusive-use laundry adds to your day-to-day ease. Perfectly located just minutes from schools, parks, shopping, and everyday essentials, with quick access to Hwy 400 for a smooth commute. Rental application, references, credit check, and content insurance. Utilities are an additional $250/month (id:47351)
515 - 85 Wood Street
Toronto, Ontario
Axis Condo With 2 Bedroom And One Den, The Den Can Be Used As A 3rd Bedroom, Laminated Floor, Open Kitchen With Granite Countertop, Only A Few Minutes' Walk To Ryerson University, University Of Toronto, Eaton Centre, Loblaw's, Yonge/College Subway Station, Excellent Amenities Including A Learning Centre, Cafe, Bar With Terrace, Media Lounge, Gym And Guest Suites. (id:47351)
Bsmt - 133 Bernard Avenue
Richmond Hill, Ontario
*** 2 Car Parking*** Welcome To This Stunning, Fully Furnished, And Recently Renovated Basement Apartment, A Perfect Blend Of Modern Comfort And Style. Step Inside To Discover Two Spacious Bedrooms Featuring Rich Hardwood Floors, Sleek Mirror Closets, And Large Windows That Fill The Space With Natural Light. The Gourmet Kitchen Is Designed To Impress, Showcasing Elegant Porcelain Floors, Stainless Steel Appliances, Luxurious Quartz Countertops, And Ample Cabinet Space For All Your Culinary Needs. The Open-Concept Living Area Offers The Perfect Spot To Relax Or Entertain, Complete With Matching Porcelain Floors, Recessed Pot Lights, And A Wall-Mounted Flat-Screen TV. This Thoughtfully Designed Unit Also Includes A Private Washer And Dryer For Your Convenience. Ideally Located Close To Shops, Highway 404, And Top-Rated Schools, This Apartment Offers A Seamless Blend Of Tranquillity And Urban Accessibility. Don't Miss Your Chance To Live In This Beautiful Space-Book Your Viewing Today And Make It Your New Home! *** Some Furniture Can Be Removed*** (id:47351)
45 Sydenham Street Unit# 1
Woodstock, Ontario
Welcome to 45 Sydenham st unit 1, this upper unit features a fantastic artists loft with sun shining into it along with a wonderful view of the apt and front yard. At the stairs to the loft is the dining space, set up your table and see the birds fly by. The kitchen is modern and large with ample storage space and a large fridge. Steps away are the 2 bedrooms, both with large hanging closets and large amounts of floor space. Unit 1 also includes the backyard space, a large fenced area behind the building with a shed for storing and pursuing passion projects and hobby's. 45 Sydenham is a lovely place to live, its quiet and off the main road, close to amenity's like shops and Woodstocks downtown, but also parks and green space. Reach out to make 45 Sydenham unit 1 your home! (id:47351)
108 - 43 Dale Drive
New Tecumseth, Ontario
Great area and a wonderful starter place to raise a family. Two bedroom 2 bathroom condo apartment with parking and locker. Close to a quaint town. The condo building is in close walking distance to parks,restaurants & shopping. The place has a beautiful built-in tv unit and fireplace. Kitchen is open concept kitchen with stone counters andback splash. The living room walks out to balcony. Laminate flooring throughout. The hallway features a built-in cubbies for coats. The condo is in walking distance two schools and grocery stores. (id:47351)
64 Haynes Avenue
St. Catharines, Ontario
VERSATILE FLOORPLAN. Need a 3rd Bedroom? You can use one of the primary rooms as a 3rd bedroom and still have lots of living space. This affordable stucco 1 1/2 storey home has a large backyard, covered rear entry & an enclosed front veranda. This home has a newer 3 piece bathroom upstairs close to the 2 spacious bedrooms. The main level has a living room, dining room, dinette(or change this area to a main floor laundry), kitchen and a 4 piece bathroom. The rear yard is mostly fenced & has a shed behind the detached garage and a large deck. Private single driveway easily holds 3 vehicles. Lovely municipal park with play equipment can be seen from the house. Easy access to the highway, parks, shopping & walking distance to the bus service. Ready for immediate occupancy. Some features are: Roof shingles 2011, central air unit 2021, gas furnace 2007, replacement Windows 2015-2016, 4 appliances included. (id:47351)
64 Fairside Avenue
Toronto, Ontario
Over 2500 Sq Feet of Unfurnished 3 Years Newly Renovated 2 Storey Home with 4 Bedrooms and 2 and half bathroom. This home has three skylight and two fire places. It is a Legal Duplex for One Single Family Dwelling. Separate Entrance and Separate Metres from downstairs. Parking on driveway only. No parking in the garage. (id:47351)
21 Beliveau Street
Vaughan, Ontario
Welcome to this beautiful corner townhouse in the desirable Woodbridge Park community. This brand-new home features two spacious bedrooms, a full den with a window and door, and a convenient washroom. The primary bedroom includes a private ensuite, and the home boasts impressive nine-foot ceilings throughout. Enjoy a bright, open-concept living area with a walk-out balcony-perfect for morning coffee or evening relaxation. The private office space with a large window is ideal for working from home. Excellent location with TTC access nearby, including the Steeles bus line to Pioneer Village Subway Station (approx. 7.9 km), and just minutes from Highways 400, 427, and 407. A must-see property in a prime Woodbridge location! Property is currently tenanted at $3,100/month, and the tenants are willing to stay, making this an excellent opportunity for investors or buyers seeking immediate rental income. (id:47351)
123 Kastner Street
Stratford, Ontario
Pinnacle Quality Homes presents its newest Model "The Weston" on Lot #39 in Phase 4 of "Countryside Estates". This 2426 sq. ft. Energy Star Rated 2 storey home boasts 4 bedrooms + Den, 3 baths and a spacious yet functional open concept design perfect for families. 9' ceilings on main level; custom kitchen with island and built-in corner pantry; living room features a natural gas fireplace and French doors leading to large covered (concrete) deck; dining area with vaulted LED accented ceiling; main floor laundry/mudroom; master bed w/walk-in closet and 5 piece ensuite with walk-in tiled shower & free-standing tub. Central Air; Central Vac; Water Softener; BBQ quick-connect gas line; 2 car attached garage with openers (fully insulated/dry walled and primed); fully sodded lot. Flexible closing date, this stunning family home is to be built. Call for more information / other plan options available in Phase #4, or custom design your own! Limited Lots Remaining. (id:47351)
2490 Main Street Unit# 3
London, Ontario
Plaza in West London in the community known as Lambeth. Upper income area of the City surrounded by both executive homes and new residential. Other tenants in this busy plaza include the LCBO, full scale Post Office, Dry Cleaner, Hair Salon. 1500 Sq.ft. Unit#3. (id:47351)
309 - 12 Clara Drive
Prince Edward County, Ontario
Imagine a quality fitness centre and pool next door and just waiting for your membership. Dining, caf, gorgeous community walks with plenty of water views, a boardwalk that takes you right into town. Just a taste of a truly unique condo complex experience and we haven't even begun with your condo building yet. Inside, find a hotel-quality foyer with a lounge and fireplace for any time you or guests need to relax before and after your comings and goings. Your unit is endowed with some luxury elements that will certainly comfort you and ensure your enjoyment of this space. Bedrooms with gorgeous town views, one with an en suite adaptable family washroom. A generous dining area provides enough room for an office space and is open to the living room for an airy and bright feel. The living room is a showpiece that will be sure to impress with its floor-to-ceiling glass box aesthetic. A wraparound balcony with a generous depth will also impress you with its views of the Macaulay Mountain Conservation Area range and glimpses of some classic Picton town charm. Book your showing today and see just how much you will love living in your newly finished, never-lived-in pied a terre condo. (id:47351)
26 Kemano Road
Aurora, Ontario
Welcome to this beautifully updated, impeccably maintained DETACHED 4-bedroom home in one of Aurora's most coveted neighbourhoods. Set on a generous 53FT, private pool-sized lot, this open-concept beauty delivers the perfect blend of space, style, and flexibility for modern family living. Renovated with care and quality, the home features a move-in-ready layout and a stunning designer kitchen with quartz counters, ample cabinetry, pot drawers, a pantry with pull-outs, and a walkout to the backyard. Smooth ceilings, pot lights, crown moulding, and oversized windows fill the home with natural light.With no sidewalks and a fully fenced, private north-facing yard, the outdoor space is ideal for relaxation and play. Nestled in a quiet, family-friendly pocket, you're just steps from top-rated schools, parks, trails, community centres, shopping, cafés. Transit and major routes are moments away for easy commuting.This home radiates pride of ownership - and is sure to impress even the most discerning buyer. (id:47351)
35 Hawthorne Drive
Innisfil, Ontario
Welcome to 35 Hawthorne Dr. in the highly sought-after Sandy Cove Acres Retirement Community, one of Ontario's premier 55+ lifestyle destinations offering an unmatched blend of comfort, recreation, and convenience. This charming and well-maintained bungalow features bright, inviting living spaces designed for effortless single-level living, beginning with a spacious living room filled with natural ldeal for relaxing or hosting guests. The adjoining dining area flows into a functional kitchen offering ample cabinetry, generous counter space. The home includes two comfortable bedrooms, including a peaceful primary suite with large windows, along with a versatile second bedroom perfect for guests, hobbies, or a home office. At the back of the home, an additional finished space provides exceptional flexibility-perfect as a large family room, entertainment area, craft space, or easily utilized as a 3rd bedroom-and features a walkout to a private deck that extends into the backyard for peaceful outdoor enjoyment. A clean, well-kept bathroom, dedicated laundry area, and thoughtful storage throughout add everyday convenience. The property is surrounded by mature landscaping and enjoys a quiet location within this beautifully maintained 300-acre community filled with greenery and walking paths. Enjoy resort-style amenities including three full clubhouses featuring two outdoor heated pools, a fully equipped fitness centre, shuffleboards, darts, billiards, hobby and craft rooms, a woodworking shop, libraries, social lounges, dedicated event spaces, and a full calendar of activities such as dances, theatre nights, bingo, cards, exercise classes, arts and crafts, and community gatherings. The on-site Sandycove Mall adds everyday convenience with a drugstore, variety store, restaurant and caf, hair salon, clothing boutique, and foot-care clinic, while professional management provides snow removal, grounds care, and community maintenance for a low-stress, maint free lifestyle. (id:47351)
50 Dundas Street
Quinte West, Ontario
Discover an exceptional opportunity in the heart of Trenton's downtown core with this Class 'A' office building at 50 Dundas Street East. Spanning three floors with a total building area of 13,764 sq ft, this well-maintained commercial property offers flexibility, visibility, and modern functionality. Each level features an approx. 4,000 sq ft leasable floor plate, thoughtfully designed with 10-foot ceilings, dedicated men's and ladies' washrooms, and a convenient kitchen area. Individual utility metering on each floor provides added efficiency for multi-tenant occupancy. The ground floor is securely leased to Service Canada, offering immediate income stability, while the second and third floors are currently occupied by Wilkinson. The layout and location make this an ideal setting for professional, medical, or dental practices. Positioned in a high-traffic, high-exposure area, the property ensures convenience for both clients and staff, with close proximity to amenities, transit, and the growing business district of downtown Trenton. This is a rare opportunity to acquire a premium office asset with standout potential for investors and owner-users alike. Property for sale with MLS#X12596614 - 19 Murphy (will be sold together) (id:47351)
4 - 74b Church Street
Stratford, Ontario
This 2 bedroom, 1 full bath, stunning residence offers the best of Stratford living-affordable, elegant, and perfectly positioned to enjoy all the attractions the area has to offer. Whether you're a professional, retiree, or someone who has simply fallen in love with Stratford, this residence is an absolute must-see! Nestled in an A+ location, this stunning ground floor, 1-level apartment residence is perfect for those seeking a low-maintenance lifestyle without compromising on style and convenience. Located in a newly built 4-plex, this home offers both comfort and modern living, with exclusive parking and a prime location that's hard to beat-only 40 minutes to Kitchener or London. Contact us today to learn more about immediate occupancy and how to put yourself into an ideal position to purchase later. (id:47351)
1 - 74b Church Street
Stratford, Ontario
This 2 bedroom, 1 full bath, stunning residence offers the best of Stratford living-affordable, elegant, and perfectly positioned to enjoy all the attractions the area has to offer. Whether you're a professional, retiree, or someone who has simply fallen in love with Stratford, this residence is an absolute must-see! Nestled in an A+ location, this stunning second floor, 1-level apartment residence is perfect for those seeking a low-maintenance lifestyle without compromising on style and convenience. Located in a newly built 4-plex, this home offers both comfort and modern living, with exclusive parking and a prime location that's hard to beat-only 40 minutes to Kitchener or London. Contact us today to learn more about immediate occupancy and how to put yourself into an ideal position to purchase later. (id:47351)
2409 - 20 George Street
Hamilton, Ontario
!!! Promotion: Enjoy one month of free net rent (applied to the 11th month) and three months of free parking when you sign a one-year lease!!! Marquee Residence Is One Of The Most Sought-After Luxury Condo Buildings In The Heart Of Downtown Hamilton A Modern, 5-Year-New Landmark And The Second-Tallest Building In The City. This 1007 sqft Spacious Two-Bedroom Corner Unit On The 24th Floor Offers Two Oversized Balconies With Unobstructed South And West Views Overlooking The Escarpment And The Lake. A Sleek Kitchen Featuring A Central Island, Quartz Countertops, Backsplash, European-designed Custom Cabinetry And Stainless-Steel Appliances. Vinyl Flooring Throughout. Two Bright Bedrooms With Built-In Closet Organizers, And Large Windows That Fill The Home With Abundant Natural Light. In-Suite Laundry Included. Residents Enjoy Top-Notch Amenities, Including A Gym, Yoga Studio, Two Party Rooms,Complete With Kitchenette, Lounge Chairs, Fireplace And Billiards Table, And An 8th-Floor Outdoor Terrace Ideally Located Just One Block From Hess Village, Nations Supermarket, Samir Supermarket, Jackson Square, And The New McMaster Family Practice. HSR And GO Bus Stops Are Right At Your Doorstep. Close To McMaster Children's Hospital, St. Joseph's Healthcare Centre, And Hamilton General Hospital. No Smoking Building. Other Units With Various Sizes And Layouts Are Also Available, Offering Sweeping Views Of The Waterfront, Escarpment, And Downtown Skyline. Indoor Parking Available at $150/Month. Available Immediately. Flexible Possession. (id:47351)
1404 - 20 George Street
Hamilton, Ontario
!!! Promotion: Enjoy one month of free net rent (applied to the 11th month) and three months of free parking when you sign a one-year lease!!! Marquee Residence Is One Of The Most Sought-After Luxury Condo Buildings In The Heart Of Downtown Hamilton A Modern, 5-Year-New Landmark And The Second-Tallest Building In The City. This 1077 sqft Spacious Two-Bedroom Corner Unit On The 14TH Floor Offers Two Oversized Balconies With North And East Views Overlooking The City And The Lake. A Sleek Kitchen Featuring A Central Island, Quartz Countertops, Backsplash, European-designed Custom Cabinetry And Stainless-Steel Appliances. Vinyl Flooring Throughout. Two Bright Bedrooms With Built-In Closet Organizers, And Large Windows That Fill The Home With Abundant Natural Light. In-Suite Laundry Included. Residents Enjoy Top-Notch Amenities, Including A Gym, Yoga Studio, Two Party Rooms,Complete With Kitchenette, Lounge Chairs, Fireplace And Billiards Table, And An 8th-Floor Outdoor Terrace Ideally Located Just One Block From Hess Village, Nations Supermarket, Samir Supermarket, Jackson Square, And The New McMaster Family Practice. HSR And GO Bus Stops Are Right At Your Doorstep. Close To McMaster Children's Hospital, St. Joseph's Healthcare Centre, And Hamilton General Hospital. No Smoking Building. Other Units With Various Sizes And Layouts Are Also Available, Offering Sweeping Views Of The Waterfront, Escarpment, And Downtown Skyline. Indoor Parking Available at Extra $150/Month. Available Immediately. Flexible Possession. (id:47351)
88 East William Street
Huron East, Ontario
You will fall in love with this immaculate three bedroom two storey home with it's unique character in an excellent area of town close to schools, arena and Agriplex. This beauty offers move in ready featuring spacious entertaining living room, bright kitchen with this gorgeous bonus Florida style sitting room viewing the great outdoors. This well built home has full basement with laundry room finished and loads of storage. Located on 55 x 151 foot lot (id:47351)
8759 Wellington 124 Road
Erin, Ontario
This four-level side split offers plenty of natural light and flexible space for family living or home-based work. The main floor features a bright living and dining area with large windows, plus a functional kitchen, laundry room, and two-piece bath. Upstairs, the primary bedroom has its own ensuite, along with two additional bedrooms and a full main bathroom. The lower level includes a separate entrance, a spacious family room, a fourth bedroom, and another full washroom-perfect for extended family or in-law potential. The unfinished basement provides great storage space, a large cold cellar, and room for future ideas. A detached shop adds excellent options for a workshop, storage, or business use, and the attached garage completes this versatile property. (id:47351)
25 Britten Close Unit# B63
Hamilton, Ontario
Welcome to this beautifully maintained townhome offering the perfect blend of comfort, style, and convenience in a family friendly west mountain neighbourhood. Perfect for first time home buyers or downsizers alike. An open-concept main level filled with tons of natural light, this home boasts a modern kitchen and spacious living area that flows into the dinning space ideal for everyday living or entertaining. Upstairs, you’ll find three bedrooms, including a primary bedroom with an extra large floor to ceiling window overlooking the backyard. Located in a desirable community with easy access to shopping, dining, parks, schools, churches and the Lincoln Alexander Parkway this townhome provides exceptional value and low-maintenance living. Move-in ready and waiting for you! (id:47351)
1204 - 50 Brian Harrison Way
Toronto, Ontario
***Priced To Sell, Only $685/sqft Asking, Offer Welcome Anytime" Luxury Monarch Condo In The Heart Of Scarborough. This Exquisite Two-Bedroom,Two-Full-Bathroom Corner Suite Features A Functional Split Bedroom Layout For Enhanced Privacy. It Boasts Breathtaking, Unobstructed Views And Ample Natural Light. Entire Unit Is Freshly Painted, Lighting Fixture All Brand New. Prime Location Provides Direct Access To Scarborough Town Centre, Subway, Megabus, And PublicTransportation. Within Minutes, You'll Find The 401, Civic Centre, YMCA, Public Library, Parks, And Centennial College. Additionally, A Direct Bus Line To U of T Scarborough Is Conveniently Located Nearby. Proximity To Numerous Shopping, Dining, And Recreational Facilities Ensures A Lifestyle Of Comfort, Convenience, And Sophistication.The Condominium Boasts An Array Of Recreational Facilities, Including A 24-Hour Security System, A Gym, An Indoor Pool, A Steam Room, A Mini-Theatre, A Party Room, Guest Suites, And Ample Visitor Parking. (id:47351)
