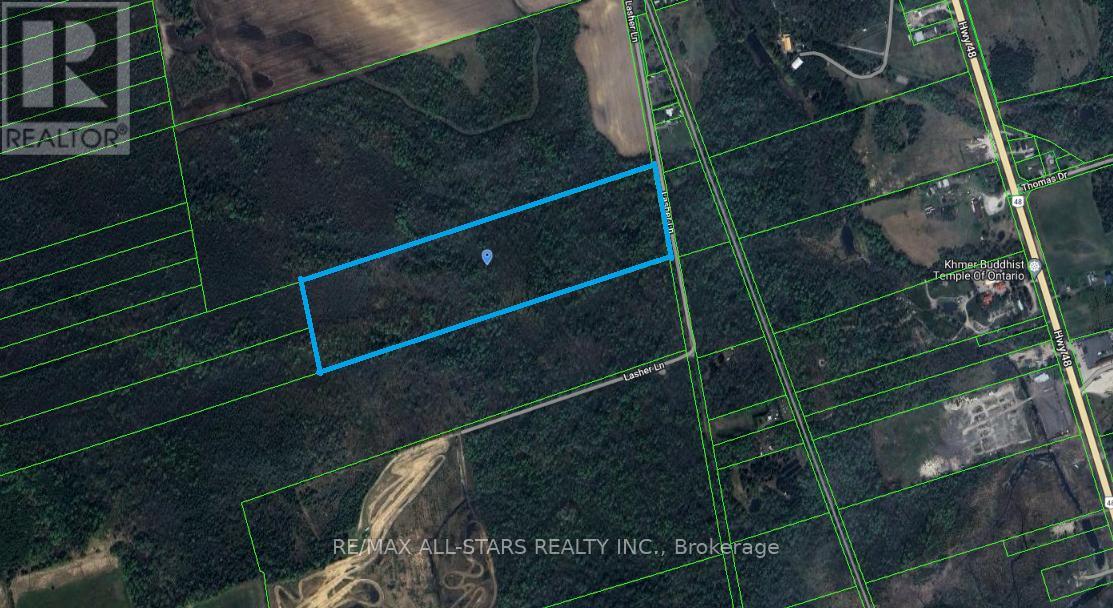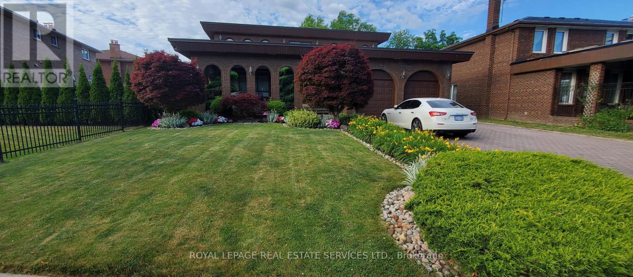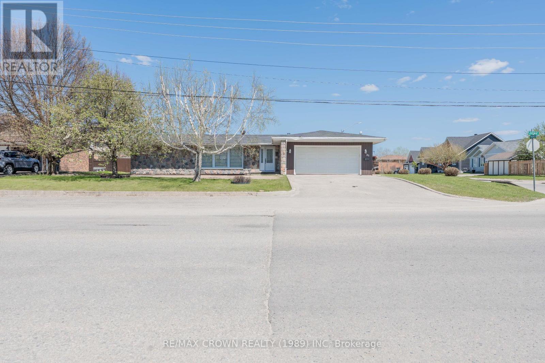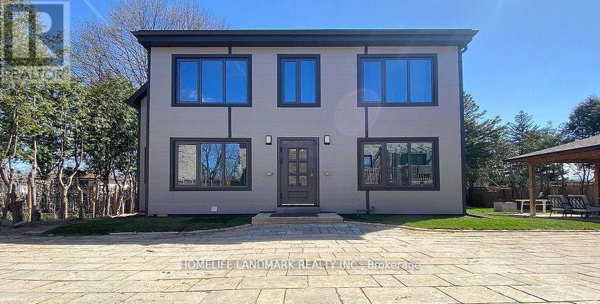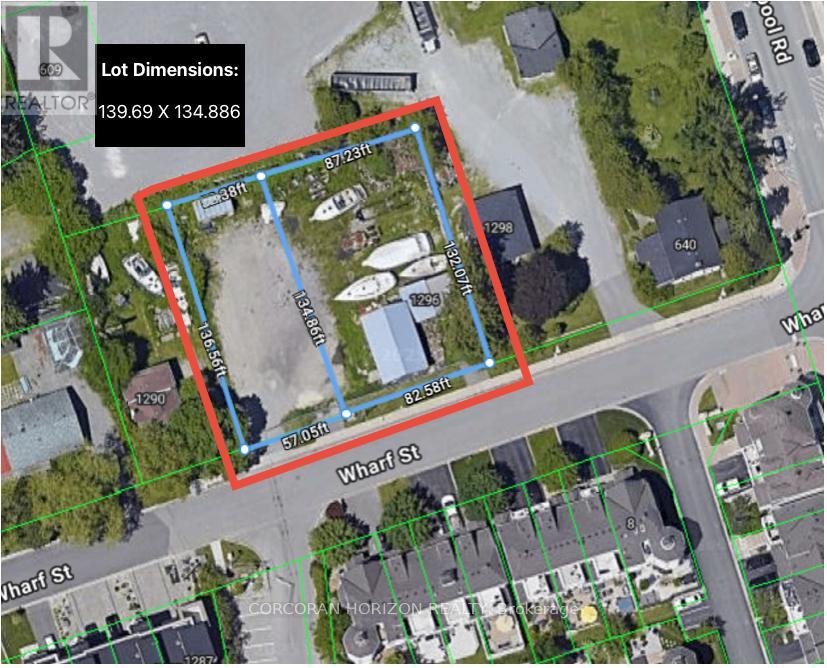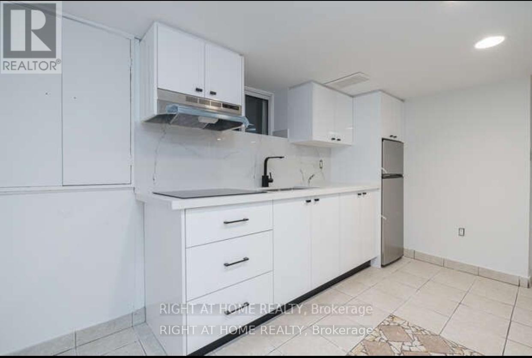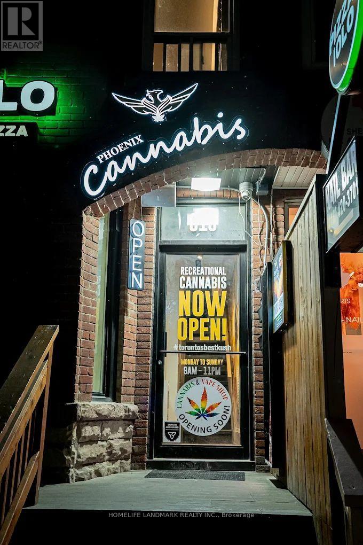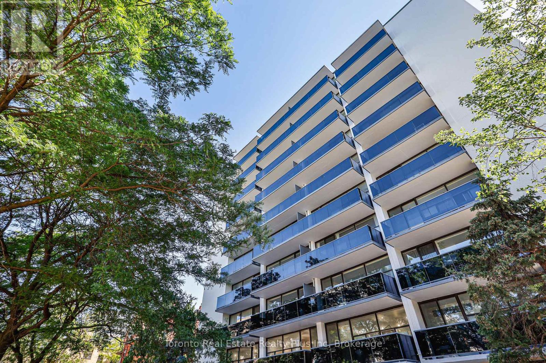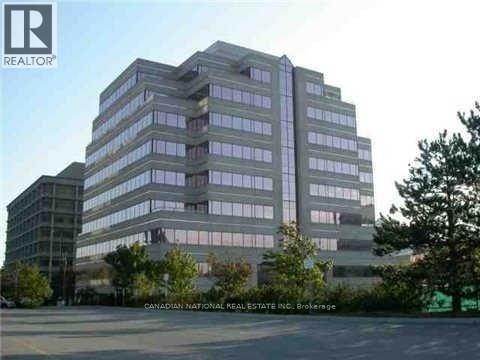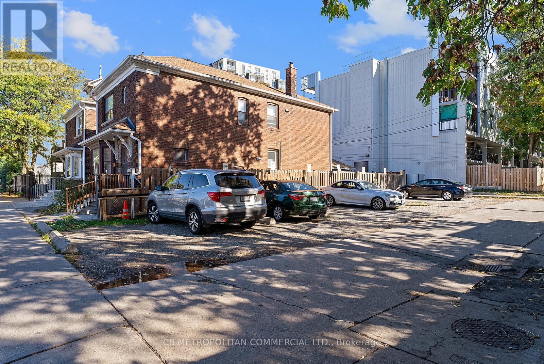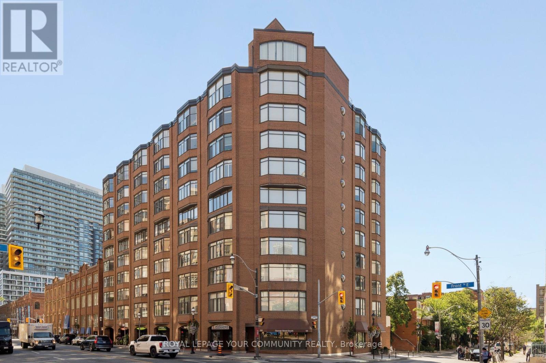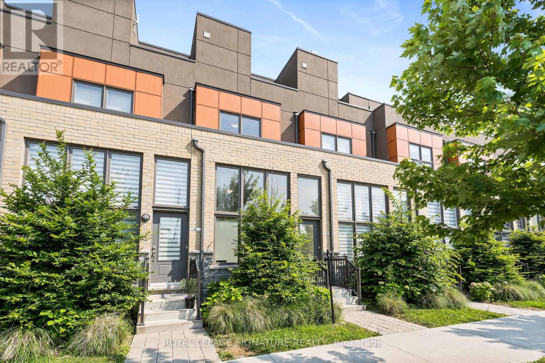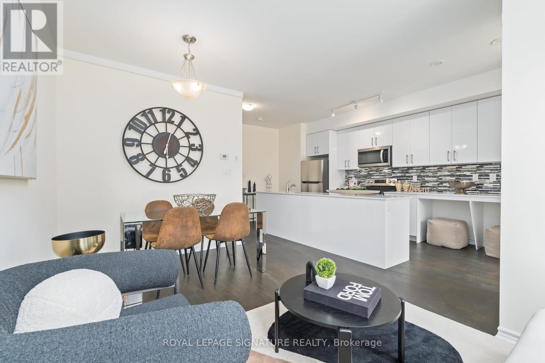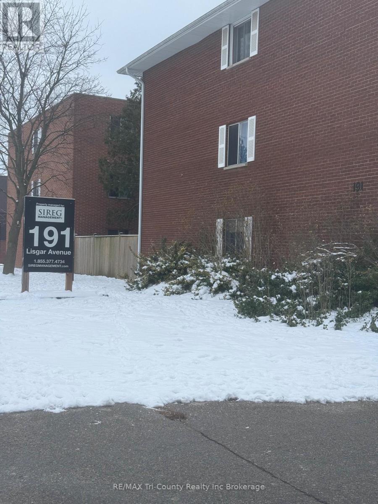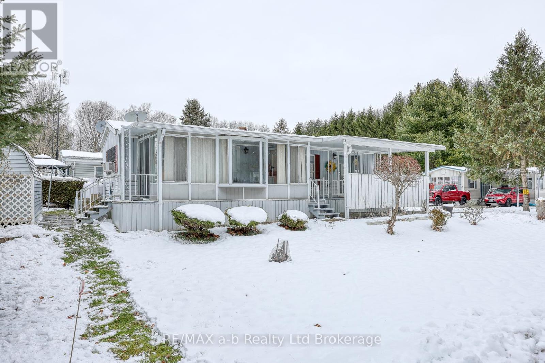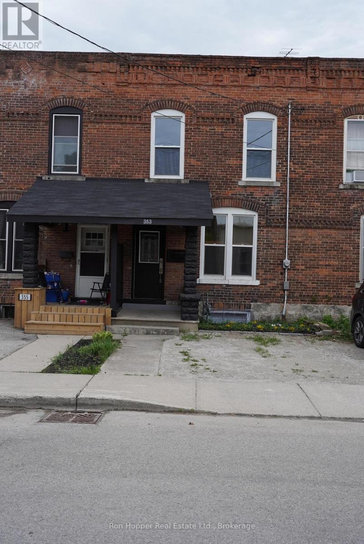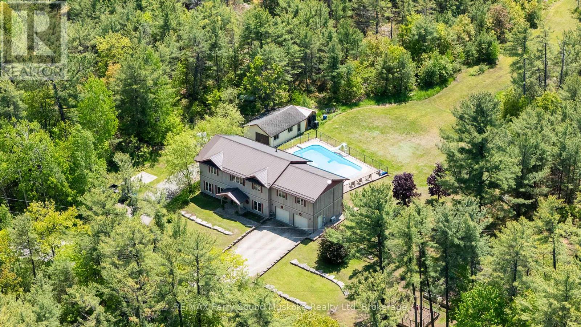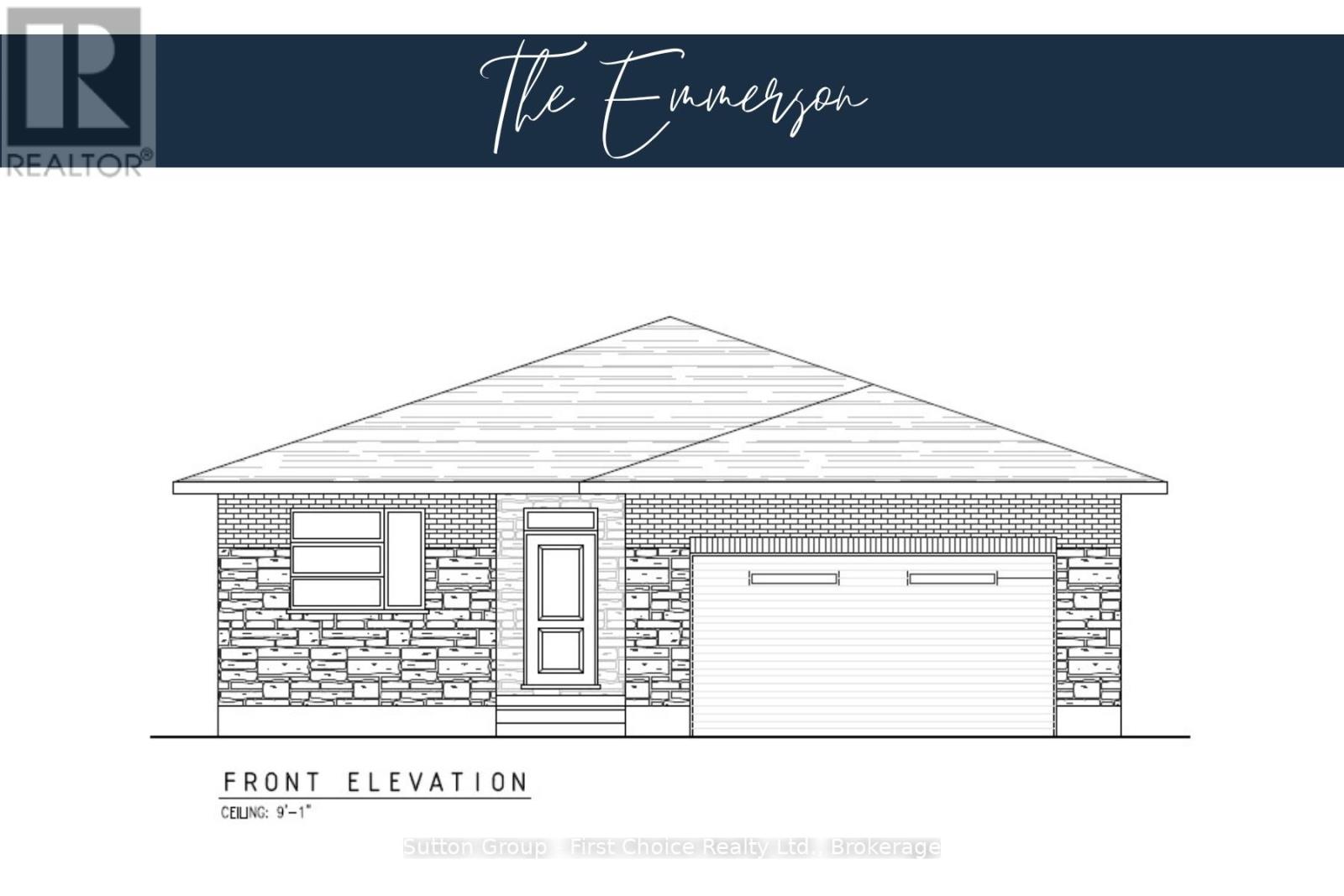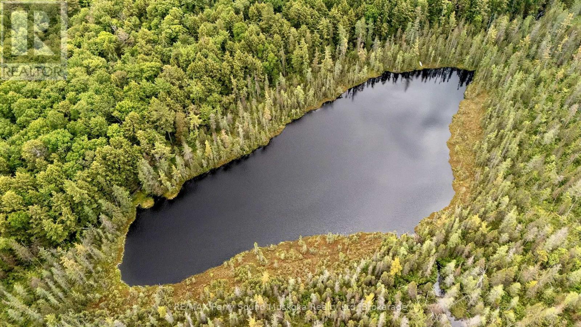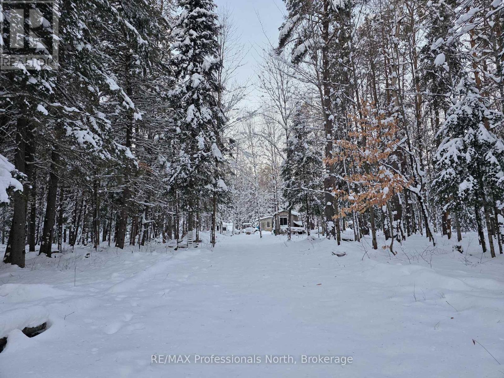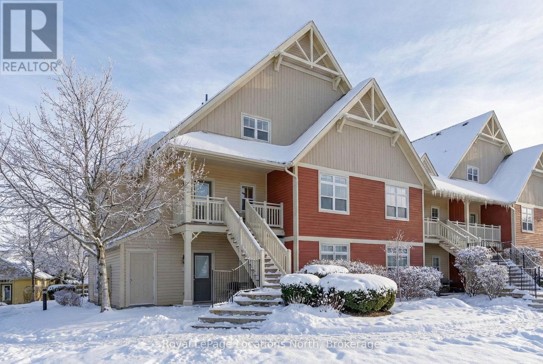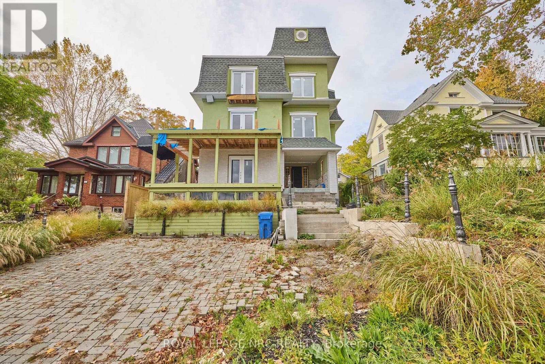0 Concession Road 8
Georgina, Ontario
Excellent opportunity to own a beautiful 38+/- acre property located just outside of Baldwin. Great location to potentially build your dream home, while still being an easy commute away from the GTA. Lots of nature and a short distance to trails, rivers and Lake Simcoe. **EXTRAS** Close proximity to surrounding towns and all amenities. Very private location yet minutes to Highway 48. (id:47351)
44 Wigwoss Drive
Vaughan, Ontario
My childhood home located in Woodbridge, Ontario, Canada was built approximately 50 years ago, and is now for sale. This residence was built with love, elegance, and charm. Enjoy this beautifully landscaped lot while swimming or relaxing by the pool surrounded by beautiful flowers. This property boast a large irregular lot with dimensions of 271 feet deep, 215 feet deep, 101 feet rear and a frontage of 58 feet. A must see! (id:47351)
85 Avenue Road
Kapuskasing, Ontario
What an exceptional opportunity to own an executive Northern home that blends luxury living with a vibrant summer vibe. This 2,446 sq. ft. residence has been thoughtfully renovated and offers a private, heated in-ground pool oasis in a desirable residential area just steps from the hospital and schools. Inside, enjoy a bright, open layout connecting the stunning kitchen, dining area, and front entrance with closet and pantry. The kitchen features quartz countertops, ample cabinets, a fridge with water line, sink with garburator, and extended island. A sunroom offers serene backyard views, patio and man door access. Relax in the living room by the classic fireplace. The primary bedroom has a patio door to the pool, a 3-piece ensuite with jetted tub, and a walk-in closet. Two bedrooms are served by a unique 2-section bathroom: one with shower, sink, and toilet; the other with jetted tub, sink, vanity, cabinets, and closet. A hot tub room with patio door to the backyard completes the layout. The main floor laundry offers a sink and cabinets. The basement includes a rec room, bonus room, office, workshop, cedar closet, cold storage, sump pump closet, utility room, and crawl space. The insulated, heated garage (21'x23') offers indoor access, while the front asphalt driveway provides ample parking, with additional space along the sidewalk and a rear driveway with a 3-way RV hookup. The 16'x32' heated pool (3' to 7- deep) surrounded by interlocking brick, a shaded patio, pool house with wet bar, 2-piece bathroom, change room, and a shed. Comfort is ensured with a gas furnace (2022) and central air. Renovations include kitchen, flooring (2019), roof (2020), hot tub roof (2023), windows/doors (2019), paint (2019 interior / 2024 exterior), pool liner (2024), weeping tiles/basement floor (2025), sunroom/hot tub roofs (2010). This is a rare gem dont miss out! (id:47351)
1993 Brimley Road
Toronto, Ontario
Highly Demand Location In Agincourt Community. A Big Stand-Alone 2-Story Garden Suite of 1,286 Sqf. 4 Bedrooms With Ensuite Washroom, Two Parking Spaces For Tenants' Use, All Utilities Inclusive With Its Own Security Code, Part of Beautiful Backyard Designed For Tenants, Minutes Walking To School, Close To Mall & All Kind Of Amenities, TTC @ Front Door (id:47351)
1292-1296 - 1292 Wharf Street
Pickering, Ontario
Rare Short-Term Commercial Yard Space In Pickering's Frenchman's Bay: 18,852 Sq Ft Secured, Fenced Property With Workshop At Exceptional $2,500/Month + HST Net Lease. Currently Operating As Marine/Boat Storage And Trades Facility, This Turnkey Property Features Gated Yard With Lockbox Access, Existing Workshop/Storage Building (As-Is Condition, No Landlord Warranties),24/7 Tenant Access, Direct Wharf Street Entry, And Space For Boat Storage. Flexible Terms:12-18 Month Initial Lease With The Potential Of Month-To-Month Option Up To 24 Months Maximum And Ideal For Contractors, Marine Storage, Woodworking/Carpentry Shops, Or Trades Requiring Secure Workspace. Tenant Pays All Utilities And Maintenance, Snow Removal, Garbage; Landlord Pays Property Taxes Only. Central Pickering Location In Frenchman's Bay With Easy Highway 401Access Provides Excellent Visibility For Marine And Commercial Operations. Immediate Occupancy With First And Last 2 Month Deposit. Property Scheduled For Future Redevelopment Short-Term Nature Creates Below-Market Pricing Delivering Exceptional Value For Qualified Tenants Needing Functional Space Now. Commercial Use Only; No Residential Permitted; Workshop, Fencing, And All Features Provided As-Is With No Landlord Improvements. (id:47351)
Basement - 157 Woodycrest Avenue N
Toronto, Ontario
Clean,Cozy & Bright one Bedroom basement with separate entrance, highly sought after neighborhood, close to all amenities, TTc , subway ,shopping & Restaurant. (id:47351)
00 Tolmies Corners Road
North Stormont, Ontario
Welcome to Roxborough Gardens. Are You Looking for a place to build your next Home? Located approximately 3 minutes drive from the intersection of Highway 138 and 43. This is Lot 7 and it is approximately 100 ft x 150 ft. Buyers are advised to contact the appropriate governing authorities to verify that they can develop the property to satisfy their individual needs. A civic number has not been assigned to the property and 0 is not the correct address. It is an Approximately 20 minute drive to the North End of Cornwall and 55 minutes to the East End of Ottawa. As per for 244: 48 hour minimum Irrevocable from submission on all offers. (id:47351)
615 King Street W
Toronto, Ontario
Prime King West investment/owner-operator opportunity! Rare 2-storey retail space in the heart of the Entertainment District with two fully licensed businesses under one address, a cannabis dispensary and a vape shop, each with its own entrance. Approx. 600 sq ft per level (about 1,200 sq ft total). Surrounded by condos, offices, restaurants and nightlife on high-traffic King St W, bringing strong walk-in traffic all day and evening. Turnkey operation with transferable licenses (buyer to verify) and room to grow or rebrand. Ideal for an operator wanting multiple revenue streams from one location or an investor looking for cash flow. (id:47351)
1006 - 15 Walmer Road
Toronto, Ontario
Available Now! Charming one-bedroom, one-bath suite with large balcony located in the heart of the Annex just steps from the TTC, University of Toronto, and vibrant Bloor Street West. Surrounded by some of the city's best shops, cafes, and restaurants, this unit offers unbeatable convenience in a sought-after neighbourhood. En-suite laundry (washer/dryer combined). Ideal for students, professionals, or anyone seeking a walkable, well-connected lifestyle. Parking, hydro & water are extra. Lockers available for rent. Photos are virtually staged and are of a similar unit in the building. Please see floorplans in photos for unit layout. (id:47351)
709 - 255 Duncan Mill Road
Toronto, Ontario
Private Offices For Lease. Professionally Renovated, Impressive Reception Area, Kitchenette, Built-In Storage Cabinets, Large Windows And Pot Lights. High Floor. Beautiful Park View. Steps To TTC & Close To Prince Hotel, Shopping And Minutes To Hwy 401 & D.V.P. Perfect Solution For Business Starters. Extras: Wifi, Internet, Hydro, Water, Furniture, All Included. Bring Your Office Supplies And Start Your Business. Five Rooms in Total in the Unit, One Room Occupied by Landlord, Three Rooms Already Leased. Reception Area $250 Monthly. Underground Parking Available For Rent for extra monthly fee $120.00 Plus Hst. (id:47351)
15-17 Augusta Avenue
Toronto, Ontario
**DEVELOPMENT OPPORTUNITY** With its prime downtown location and compact size, the site presents an ideal opportunity for infill development, boutique retail, or continued parking operations. These two properties can be purchased together as a rare development assembly, offering a total combined area of approximately 4,313.25 sq. ft. and over 6,500 sq. ft. of total developable space (if another neighbour is incuded). Together, these properties form a unique assembly opportunity in a high-demand urban corridor-perfect for developers, investors, or visionary end users looking to create a landmark project in the heart of Toronto. (id:47351)
603 - 135 George Street S
Toronto, Ontario
Rarely available unit in this amazing quiet boutique building! New Town Of York! Right in the heart of the St. Lawrence Market district. Bright and spacious unit with over 1,600 sq. ft. of living space! Modern Kitchen with Granite & Corian counters, Bosh and Fisher Paykel appliances. 2 Bed and 2 Bath, Master suite with his/hers closets, ensuite full size Laundry Room and Locker/Pantry. Amazing building amenities including : Squash court, Gym, Sauna, Terrace W/BBQs, Party/Meeting room with pool table, Library & Visitor Parking. Close to Theatres, Cafes, Restaurants, Markets< Union Station and the Financial District. Great walk score of 100! *Maintenances fees Include unlimited high speed Bell internet and Bell TV package. (id:47351)
10 Curlew Drive
Toronto, Ontario
*** offered for the FIRST TIME *** Brand New, Never Lived-In FREEHOLD Townhome *** over 1300 sqft of space + a walk-out basement to the underground parking space *** The perfect city energy from south and a serene comfort from the north walking into a courtyard, that feels like your backyard oasis, surrounded by everything you need. Walk to public transit, enjoy quick access to the 400-series highways, including 401, 404, and DVP and be surrounded by parks and community centres. Some of the city's finest dining, shopping, and leisure activities are within a 10-minute drive, with destinations like Shops at Don Mills, Fairview Mall, and Betty Sutherland Trail Park close by. Nestled in the highly desirable Parkwoods-Donalda neighbourhood, this home offers top-rated schools and excellent commuting options. Don't miss this rare opportunity to make this remarkable home yours! (id:47351)
30 - 1972r Victoria Park Avenue
Toronto, Ontario
Brand New, Never Lived-In FREEHOLD Townhome *** over 1300 sqft of space + a walk-out basement to the underground parking space *** Experience the perfect balance of city energy and serene comfort in this beautifully located property, surrounded by everything you need for daily living. Walk to public transit and enjoy quick access to the 400-series highways, including 401, 404, and DVP. Savour some of the city's finest dining, shopping, and leisure activities within a 10-minute drive, with destinations like Shops at Don Mills, Fairview Mall, and Betty Sutherland Trail Park close by. Nestled in the highly desirable Parkwoods-Donalda neighbourhood, this home offers top-rated schools, excellent commuting options, and a safety score 99% better than the provincial average truly a fantastic place to settle down. Don't miss this rare opportunity to make this remarkable home yours! (id:47351)
305 - 191 Lisgar Avenue
Tillsonburg, Ontario
ATTENTION INVESTORS! Start here with this very affordable ONE BEDROOM CONDO APARTMENT in great condition. NEWLY LEASED for $1345 @mo plus hydro and leased parking @$35 mo. until September 30, 2026. Patio door to balcony. Walking distance to downtown, shopping, hospital.Backs onto park, dog park and community centre. Monthly condo fees are $230 and include heat, water, building insurance and exterior maintenance.Pets allowed with some restrictions. (id:47351)
33 Linda Lane - 592968 County Road 13 Road
Norwich, Ontario
Carefree living in a beautiful country setting ..... welcome to 33 Linda Lane located on a corner lot in Valley Creek Estates a 55+ park located between Woodstock and Tillsonburg. Economical living in this well maintained home featuring an open livingroom/ dining area, kitchen, 3-pc bathroom, bedroom and a lovely sunroom overlooking a treed ravine. Outside you have a carport, paved drive and a shed for additional storage. Propane stove, fridge and portable washing machine included. (id:47351)
353 11th Street E
Owen Sound, Ontario
Great duplex with a solid income potential. Excellent opportunity for a first time buyer to enter the market and have additional income from the second unit. Two bedroom unit was rented for 1850 per month inclusive and the one bedroom unit was rented for 1600 per month inclusive. Completely renovated in 2021 - all new kitchens, bathrooms, flooring, drywall and roof. New air conditioning in 2024. Main floor offers a large one bedroom unit with 9' ceilings, private laundry, basement storage and private parking at rear of building. Main floor is currently vacant and ready for a tenant or the new owner to move in. . Second floor contains two large bedrooms, in-unit laundry and private parking at the front of the building. Second floor will be vacant in the new year. Building has been inspected by fire department and city building officials. Expenses: hydro - $2266, gas -$1537, water/sewer -$1383, taxes - $3807, insurance - $1032. Rear parking is by deeded right of way to private gravel drive. (id:47351)
217 South Shore Road
The Archipelago, Ontario
Beautiful cottage country family home, abutting crown land and steps away from Georgian Bay. Located in Pointe Au Baril on a year round maintained road. Residential use with commercial zoning. A spacious 3150 square feet, 3 bedrooms, 3 bathrooms , office, fully finished lower level with walk out, 2 living rooms and a brightly lit sitting room with natural light. A perfect space for a family and entertaining guests with potential granny suite or potential lower apartment with some renovation for additional income. Built in living room cabinetry. A spacious primary bedroom you won't want to leave with its own sitting or entertainment/collector room, exercise room or what ever you want room! :). Walk in closet and en-suite bathroom. Every room has plenty of space to relax, so no one needs to argue over who gets which room. Fenced in, in-ground pool, stone patio, gardens, large back yard for kids and pets to play. Single garage/workshop. Attached and insulated, automatic double car garage. Outdoor shower, stone patio. Plenty of storage, mudroom, grand entry, main floor laundry room. In floor heating 2 a/c wall hung units. Drilled well. New stove, dish washer, washer and microwave.New metal roof. Pathway across the road to go for a swim in Georgian Bay. Or keep your boat just a short distance away from full service marinas and explore the 30,000 islands that Georgian Bay has to offer, the renowned Ojibway Club, great boating, fishing and swimming. Set off on an adventure with access directly onto crown land from the property. Enjoy all season activities such as ATV, snowmobiling, cross country skiing and hiking.Quick access of highway 400 N to get the kids off to school or go shopping for amenities and then get back to your office with a view. A play ground of a home for all ages. Click on the media arrow for virtual tour, 3-D imaging and floor plans. (id:47351)
217 South Shore Road
The Archipelago, Ontario
Great commercial opportunity! Live where you work, work where you play, forget that youre working. Commercial zoning and steps away from Georgian Bay. Located in Pointe Au Baril on a year round maintained road. Residential use with commercial zoning. A spacious 3150 square feet, 3 bedrooms, 3 bathrooms , office, fully finished lower level with walk out, 2 living rooms and a brightly lit sitting room with natural light. A perfect space for a family and entertaining guests with potential granny suite or potential lower apartment with some renovation for additional income. Built in living room cabinetry. A spacious primary bedroom you won't want to leave with its own sitting or entertainment/collector room, exercise room or what ever you want room! :). Walk in closet and en-suite bathroom. Every room has plenty of space to relax, so no one needs to argue over who gets which room. Fenced in, in-ground pool, stone patio, gardens, large back yard for kids and pets to play. Single garage/workshop. Attached and insulated, automatic double car garage. Outdoor shower, stone patio. Plenty of storage, mudroom, grand entry, main floor laundry room. In floor heating 2 a/c wall hung units. Drilled well. New stove, dish washer, washer and microwave.New metal roof. Pathway across the road to go for a swim in Georgian Bay. Or keep your boat just a short distance away from full service marinas and explore the 30,000 islands that Georgian Bay has to offer, the renowned Ojibway Club, great boating, fishing and swimming. Set off on an adventure with access directly onto crown land from the property. Enjoy all season activities such as ATV, snowmobiling, cross country skiing and hiking.Quick access of highway 400 N to get the kids off to school or go shopping for amenities and then get back to your peaceful workplace/home. Click on the media arrow below for video. If purchasing as commercial use, HST is applicable. (id:47351)
131 Kastner Street
Stratford, Ontario
Pinnacle Quality Homes presents its latest Model Home "The Emmerson" to be built in Phase #4 of Countryside Estates. Featuring a solid stone/brick exterior; this Energy Star Rated; 3 Bed 3 Bath bungalow offers 1790 sq. ft. of living space with spacious principle rooms and open concept layout. Generous allowances for flooring / kitchen allowing you to design to suit; Master Bedroom with walk-in closet and ensuite with walk-in tiled/glass shower; 9' ceilings with 10' high lighted tray ceiling in Living Room; spacious kitchen w/ island and walk-in pantry; Main floor laundry room, Central Air included; Central Vac, HRV; Covered rear deck; unspoiled basement offers high ceilings and lots of potential extra sq ft if needed. 2 Car garage offers walk-up from Basement and is fully insulated / dry-walled and primed. Fully sodded lot. Call today for more information, floor plans and other home options available for Phase 4! Don't miss out, limited lots remaining! (id:47351)
372 Mcdougall Road
Mcdougall, Ontario
A hidden gem found.162 acre building lot (w/ severance potential) in the Township of McDougall in Parry Sound w/ its very own pond & secluded private lake w/approximate 1400 square feet perimeter. Go for a swim or small boating & fishing to catch pike, large mouth & catfish. Located on a year round maintained road. On the outskirts of town for quick access to shopping, hospital, schools, college, theatre of the arts & everything you need for cottage country living. Lush forest w/ an array of tree types.Trails throughout, open meadows, cleared areas for building. Hydro at the Road. Two access points from the road. Enjoy all season activities on your property, including snowmobiling, ATV, cross country skiing, boating, hiking, swimming, maple syrup tapping & ice skating. Building locations set back from the road for peace & quiet. The only sounds you'll hear are the noises you make, the wonders of mother nature & wilderness. Your children can catch the school bus right at the road while you go back to working from home & having your own recess time on your piece of Paradise. Whether you're building your dream home, your cottage country getaway, its a purchase of a lifetime, an opportunity that you may never see again.Talk to the township about building a secondary primary residence on the property. An ideal location for a hobby farm or a bed-and-breakfast. You're asking yourself, Whats not to like? Whats the draw back? This can't be real? Does it really exist? The truth is, you have found the property that checks off all boxes! Come see for yourself, you won't be disappointed. Once you step onto this piece of paradise you won't want to leave. Once you own it, there will rarely be a need to. Unless, you want to explore even further, additional trails up the road, large lake Manitouwabing access nearby. We're sure you'll find more than 372 reasons to purchase this property at 372 Mcdougall Rd. Click on the media arrow to view the video of this spectacular find. (id:47351)
124 Cardwell Lake Road
Huntsville, Ontario
This peaceful and private 3-acre property sits on a paved, plowed year-round road with mail delivery and hydro at the lot line. Across the road are two small horse hobby farms, adding to the quiet rural charm. The forest is carefully maintained, with underbrush cleared to 7-8 feet for an easy-to-walk, park-like setting. Mossy paths, natural brush fencing along the lot lines, and a mix of hardwoods and softwoods-including young oak, beech, maple, larch, cedar, tall spruce, and 70' red pines-create a beautiful, tranquil landscape where deer often wander. Three solid, fully insulated bunkies provide comfortable on-site living while you build your dream home. The rear bunkie is 10' 12'+ with a soaring 17' pine ceiling, loft, large windows, and an antique wood stove ready for installation. Two additional 10' 12' bunkies in the center of the property feature cultured stone and wood exteriors, metal roofing, full insulation, and one includes a loft and antique stove. Combined, they sleep 6-8 people. A 6' 8' tool shed and a 5' 8' outhouse with a shower stall offer added convenience. All structures are solid, sealed, pest-proof, and sold as-is.The property includes seven skids of cultured stone worth several thousand dollars, extra sheets of metal roofing, and stacks of 1"-4" live-edge lumber. A three-barrel water-catchment setup and two self-watering raised garden beds with squirrel-proof hinged covers make gardening effortless; the beds recently nurtured 30 walnut trees now planted along the lane. A natural stone fire pit, chopped firewood, and the beginnings of a pole barn/log shed complete this unique offering. With no bear sightings ever-just peaceful woodland living-this is an ideal place to settle, explore, and build your future. (id:47351)
221 - 125 Fairway Court
Blue Mountains, Ontario
Turnkey 3-bedroom, 2-bath upper-level end-unit condo in Rivergrass, just a short stroll to Blue Mountain Village with easy access to ski slopes, golf, hiking and cycling trails. A true four-season getaway in the heart of it all. Bright and inviting, the main floor offers a spacious family room with cathedral ceilings, cozy gas fireplace, and walkout to a private deck - perfect for après-ski or summer evenings. The open-concept kitchen with bar seating keeps everyone connected while cooking and entertaining. This level also features two generous bedrooms, a 4-piece bathroom, and in-suite laundry. Upstairs, the private primary retreat includes a Juliette balcony, 3-piece ensuite, and double closet, creating a comfortable space to unwind.The condo is being sold fully furnished and equipped - truly turnkey, so new owners can start enjoying (or renting) immediately. Recent upgrades include window coverings throughout, thermostat, and updated light fixtures in the bathrooms and unit. A lockable ski locker (approx. 3x4x8 ft) adds secure storage for gear. Owners and guests enjoy on-site amenities, including a summer outdoor pool and year-round hot tub, ideal after a day on the hills or trails. A shuttle stop just steps away provides convenient service to Blue Mountain Village and the ski lifts. Whether you're looking for a low-maintenance recreational property, a weekend escape, or a place with strong rental potential to help offset carrying costs, this Rivergrass condo checks all the boxes. (id:47351)
5427 River Road
Niagara Falls, Ontario
POWER OF SALE! This property is located minutes from all the major tourist attractions, Clifton Hill and the legendary Niagara Falls. The property is currently under construction (only framed), with 3 floors boasting lots of possibilities. Buyer to complete all necessary due diligence. Property is being sold " as is". (id:47351)
