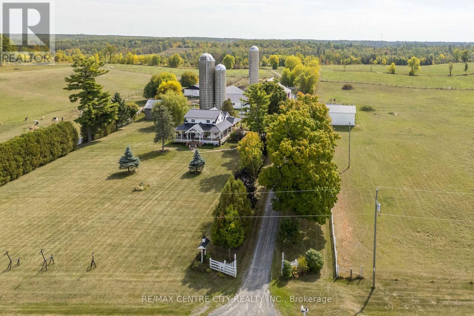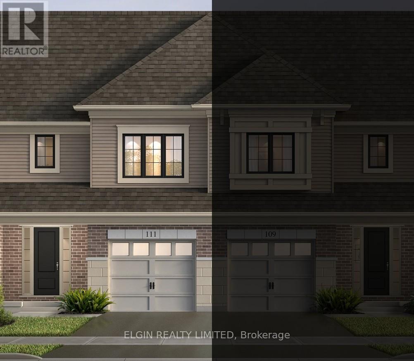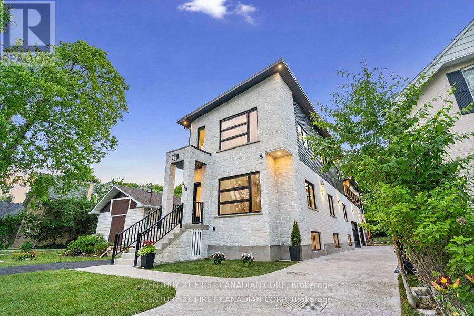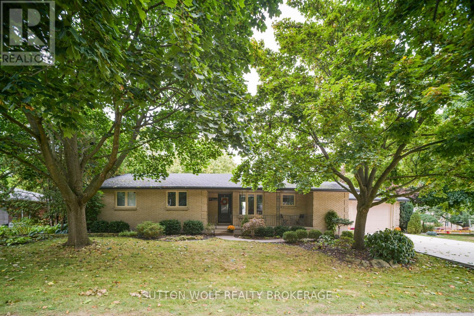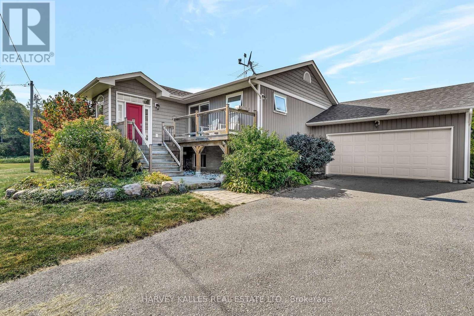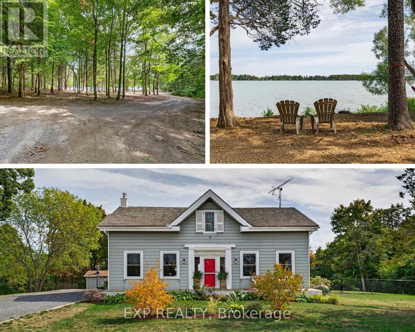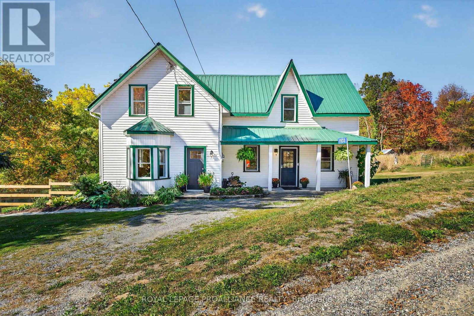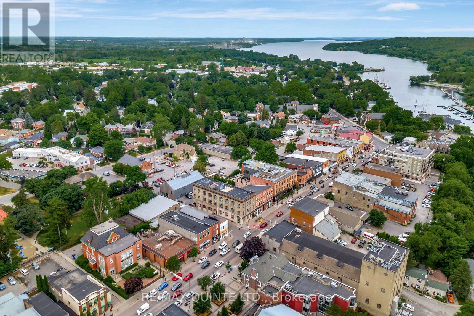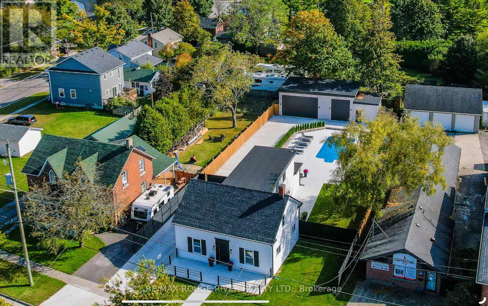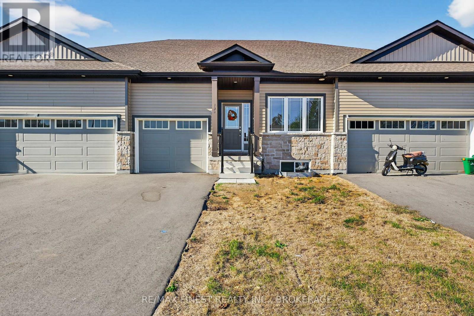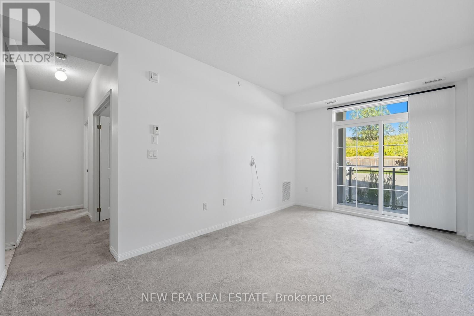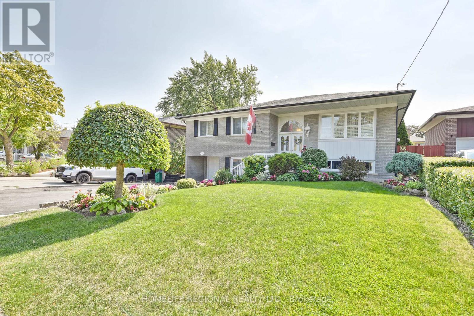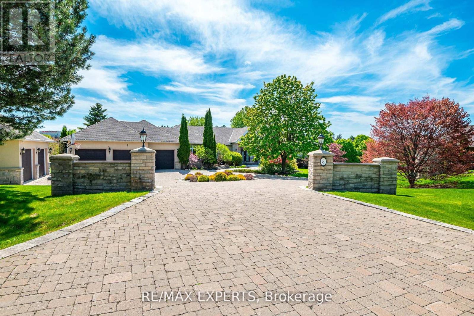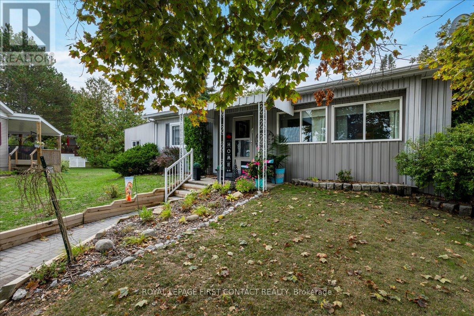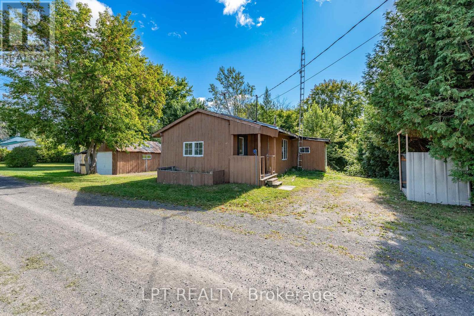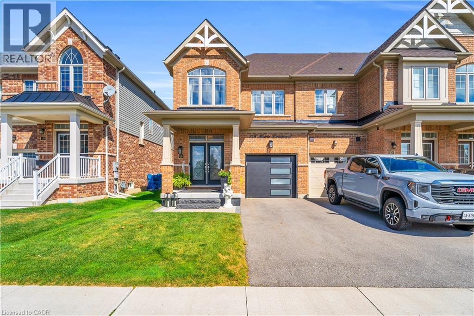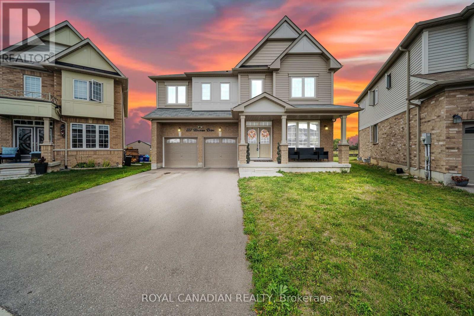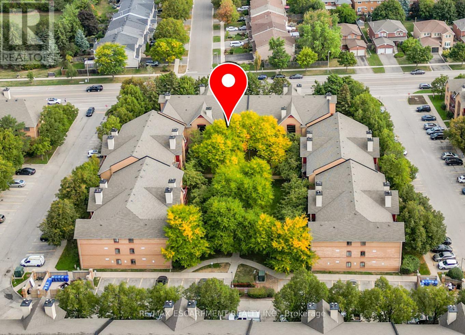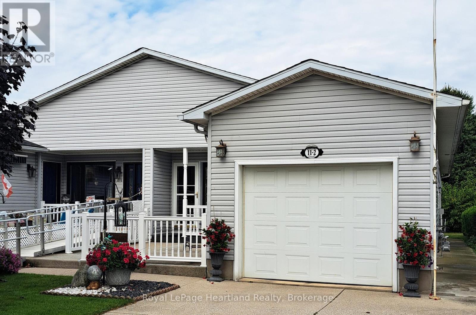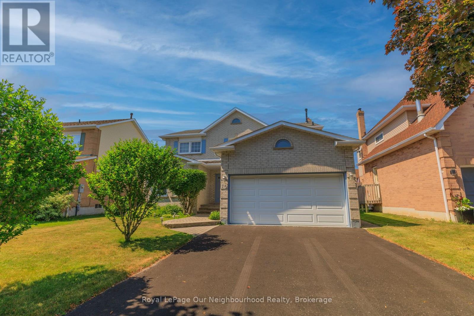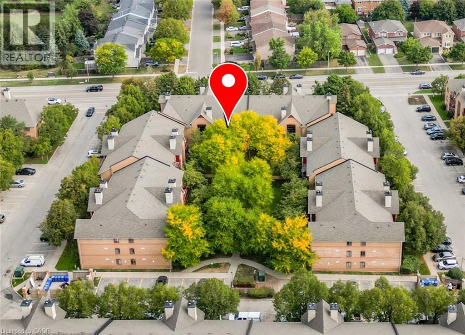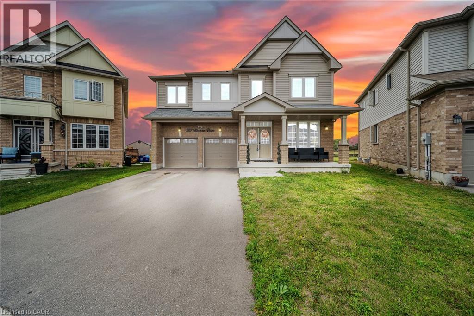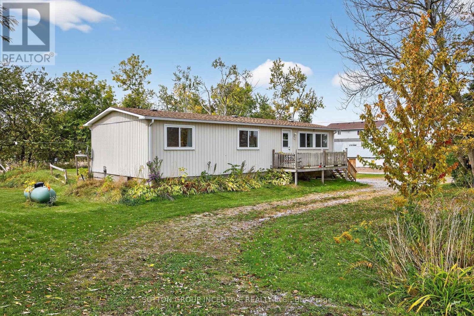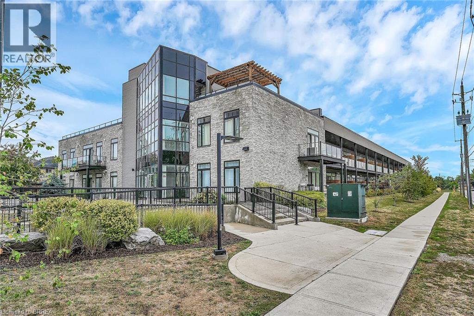19152 County Road 25
South Glengarry, Ontario
Welcome to Split Rock Alpacas, one of the most picturesque farms in South Glengarry, featured in CTV's 2024 season of the Amazing Race! This 137.5 acre farm is privately set on a paved road in between Alexandria & Cornwall, just over an hour to both Ottawa and Montreal. Featuring a well maintained 3 bedroom, 2 bathroom Century home with a beautiful wrap-around porch, a heated shop, a large barn complex with silos and 2 storage buildings, this farm would make for a great spot to move your family, livestock and/or business to! The large land base is made up of ~45 cleared acres that are made up of a productive Eamer Loam and which feature ~20 acres that are professionally fenced and suitable for many types of livestock, from the resident Alpacas, to sheep, to goats, to horses to cows etc! And with ~25 acres that are in hay you will be set up to grow your own hay for the winter! East of the barn complex you will find a small fruit orchard with a pond and cabin. There is also a large (~85+ acres) mixed forest that features a system of trails, a second pond and a 25' x 50' steel storage building. The ~10,000 sqft barn complex and accompanying 30' x 40' hay storage building are set up with yards & gates to make it easy to handle your livestock. The barn also features a small section with heated floors that was used as an on-farm store! The 65' x 30' shop with heated section and storage section is great to work on your vehicles/equipment or for additional storage needs. The bright and spacious farmhouse has seen many updates over the years; steel roof, windows, upstairs bathroom with heated floors & soaker tub. The main floor features an open concept living/dining/kitchen area, a family room that has a fireplace and vaulted ceilings, and a 3pc bathroom. The upstairs has 3 large bedrooms, including the master bedroom with walk-in closet, and a 4 pc bathroom. The possibilities on this farm are endless, this farm has something for everyone, come and see it for yourself! (id:47351)
111 Willow Drive
Aylmer, Ontario
UNDER CONSTRUCTION with a completion date of January 21, 2026. Freehold (No Condo Fees) 2 Storey Town Interior unit built by Hayhoe Homes features 3 bedrooms, 2.5 bathrooms, and single car garage. The entrance to this home features covered porch and spacious foyer leading into the open concept main floor including a powder room, designer kitchen with quartz countertops and island, opening onto the eating area and large great room with sliding glass patio door to the rear deck. The second level features a spacious primary suite with large walk-in closet and private 3pc ensuite with walk-in shower, along with two additional bedrooms, a 4pc main bathroom, and convenient bedroom-level laundry room. The unfinished basement provides development potential for a future family room, 4th bedroom and bathroom. Other features include, Luxury Vinyl plank flooring (as per plan), Tarion New Home Warranty, central air conditioning & HRV, plus many more upgraded features. Located in the Willow Run community just minutes to shopping, restaurants, parks & trails. Taxes to be assessed. (id:47351)
858 William Street
London East, Ontario
An exquisite, new home in prestigious Old North with unparalleled materials and artistry. This masterpiece boasts 5000 sqft of thoughtful, custom-designed living, perfect for a single family, multi-generational family, and executive lease income potential. The elegant stone and brick exterior hints at the exceptional quality within. The grand entrance welcomes you to sun-filled space, 10-foot ceilings and walls of windows creating an immediate sense of openness and light enhanced by 4 skylights bathing the home in sunshine. The custom open-riser maple staircase with maple-slat wall, opposite the gas fireplace set into a stone media wall, speak to the craftsmanship and care in every detail of this residence. The home features two connected but also distinct, complementary wings - Main Wing and Guest Wing - offering self-contained, separate entrances, luxurious living spaces with 2 gourmet kitchens, open-concept living room, family room and dining areas. Bask in 2 primary ensuites among 5 bedrooms, 6 baths, and 2 laundries on the upper levels of the home. Two fully finished basements add 3 bedrooms, 2 baths, a Media room and a Gym (both versatile). Nestled on an expansive 350-ft deep lot, picture summer gatherings under the trees with your private park-like yard. The property boasts a large back deck with built-in gas and water hookups overlooking your own private 'estate' with a fire pit surrounded by massive stone seats in addition to the stunning 30-foot wide cedar-walled balcony, accessible from both wings. The oversized 19ftx31ft garage with16ft high ceiling and 2 EV charging outlets ensures modern convenience, while the low maintenance metal roof guarantees durability. A luxurious, versatile home in one of London's most coveted neighborhoods. Minutes to excellent schools, Western University and University Hospital. Included* 2 sets of high-end appliances, 2 HVAC systems, 2 on-demand water heaters, 2 /200amp panels, 2 sets of all meters. Photos virtually staged. (id:47351)
60 Sunset Avenue
Warwick, Ontario
Welcome to 60 Sunset Street, Watford this amazing totally renovated open style upgraded home, cherry custom kitchen cabinets with granite counter tops, lots of built ins, patio doors off the kitchen lead to deck, and hardwood flooring throughout. This home offers 3 spacious bedrooms with 5 pc cheater en-suite on the main floor. Updated bathrooms, windows, new roof soffits and facia have been updated. Lower level with family room games room and office plus lower level 3 pc bathroom. 1 1/2 car insulated garage and a newer double concrete driveway. Spotless and a pleasure to show! (id:47351)
351 Durham Street N
Cramahe, Ontario
Nestled among the rolling hills of Cramahe, this beautifully updated bungalow offers 5.5 acres of peaceful countryside living. Thoughtfully renovated with modern flair, the home showcases quality finishes throughout and a layout designed for comfort and connection. Step inside to a bright, open-concept main floor where natural light fills the living spaces. From the front foyer, enjoy a south facing seasonal view of the lake. The modern kitchen features a central island, abundant cabinetry, generous counter space, and a double oven, perfect for both everyday meals and entertaining. The living room invites you to relax by the wood-burning fireplace or step through the walkout to a spacious back deck overlooking trails and greenery. Two bedrooms and a 5-piece bathroom complete the main level. The finished lower level expands your living options with a large rec room for gatherings, a third bedroom and full bath, plus a flexible bonus room ideal as a home office, gym, or guest suite. Outdoors, the property offers so much to explore: a detached workshop with hydro for hobbies, maintained walking trails winding through the trees, and grounds dotted with fruit trees, gardens, raised beds, and wide open lawn. Whether you're seeking a place to garden, play, or simply unwind in nature, this property delivers! All this, just minutes from downtown Colborne, one of Northumberland's friendliest communities and a short drive to Presqu'ile Beach, parks, cafs, and shops. A truly exceptional opportunity for a relaxed country lifestyle. (id:47351)
130 County 35 Road
Prince Edward County, Ontario
One of Prince Edward County's most coveted waterfront estates - over 9 acres of pristine land with more than 740 feet of private shoreline and.a beautiful house perched up on the hill, offering a level of seclusion and natural beauty rarely seen on the market. This is not just a property - it's a destination. Your own provincial-park-like retreat where towering trees, winding trails, and crystal waters frame every moment. Perched to capture endless panoramic views of Long Reach, the home commands attention the moment you arrive. The shoreline is simply exceptional: absolute privacy, a gentle walk-in waterfront, and direct access to Picton Bay, the Bay of Quinte, and Lake Ontario - a boaters dream where adventure begins at your own dock. The century home has been exquisitely restored and updated, offering nearly 2,700 sq. ft. of elegant living space. Heritage character shines through original beams, wide-plank hardwood floors, and soaring ceilings, while a chefs kitchen and modern finishes make it effortless to entertain. Light pours through oversized windows and multiple walkouts, blurring the line between indoors and out.Outside, the experience is pure magic. The expansive deck overlooks panoramas of the sparkling waters, a shimmering pool, and those endless County skies. Nights here are for starlit dinners, slow sunsets, and the kind of quiet that feels almost impossible to find. Follow private winding roads or trails to your secluded 740-foot cove park. The gentle natural grade makes water access easy for all ages, and the connection to major waterways means limitless exploration.Opportunities like this are once-in-a-generation. With room to build an additional residence or guest cottage near the water, this is more than a home it is a legacy estate, offering the ultimate blend of privacy, luxury, and connection to the County's most sought-after waters.. (id:47351)
1103 Cronk Road
Frontenac, Ontario
Welcome to this charming Century Farmhouse set on 22+ acres of picturesque countryside. A rare opportunity for those dreaming of a hobby farm, outdoor adventure or peaceful rural living. This well maintained property combines timeless character with thoughtful updates. The land offers open fields, hardwood bush, scenic trails, and abundant wildlife, while the new 30' x 80 barn with power, concrete floors and six stalls ready for livestock. A 3-bay shelter is perfect for hay, equipment or animals and additional outbuildings add versatility to the farms use. The farmhouse features a bright eat-in country kitchen with classic white cabinetry, a bight dining/living room with stone fireplace and a recently gutted and rebuilt 3- piece bathroom and main floor laundry room offering plenty of storage. Freshly painted through-out in a tasteful neutral palette, along with original painted floors on the upper level, preserved the homes century -old charm. Upstairs, the primary suite includes a large walk-in closet and 4 -piece ensuite, white spacious additional bedrooms provide comfort for family or guests. Practical updates make country living easy, including new main level flooring throughout, an efficient outdoor wood furnace with backup propane forced air furnace for ease of use. Central A/C (2020), 200 - amp service, and high-speed internet. Set on a quiet , year round road. This property is ideal for hobby farming, hunting, recreation or simply enjoying a serene rural lifestyle surrounded by nature. A truly special place where history meets modern convenience. (id:47351)
229 Main Street
Prince Edward County, Ontario
Live, work and invest! This stunning historic property, located on Main Street in the heart of Picton offers a unique opportunity to live and work in the center of it all. Built in 1905 for the Order of the Oddfellows and home to various bank tenants, the property was beautifully renovated in 2008 as a private executive residence. Offering 9,000 sq.ft. of living space, this property includes a 4-bedroom, 3.5-bathroom family home with additional income from an STA/long-term rental and a long term commercial Government tenant. A grand foyer welcomes you with an original oak staircase that leads to the main living areas including an open-concept kitchen, living room with a gas fireplace and eat-in dining area. The kitchen also houses a unique historical element - the original bank safe, now cleverly repurposed as a wine cellar. This level also includes a cozy den and powder room. Through glass doors, continue to a formal dining room and a large entertainment space, with custom pool table and movie screen - perfect for hosting gatherings. A full bedroom and bathroom complete this floor. Upstairs, the third floor is dedicated to guest comfort and relaxation - two guest rooms, 4pc bathroom, in-home gym, functional laundry room, and bright art room. The spacious primary suite includes a sitting area, large walk-in closet, and a luxurious, spa-like 7-piece ensuite bath including double tub and steam shower. A secondary suite with 1 bedroom, a bathroom, kitchenette, and living room offers privacy and rental income potential. A rooftop deck boasts panoramic town views, perfect for entertaining. The home is designed with accessibility in mind, featuring a chair lift and a framed shaft for an elevator. The main floor commercial space is leased by a government office, providing stable rental income and lowering property costs. Don't miss this rare opportunity to own a piece of Picton's history with modern amenities and income potential. (id:47351)
375 King Street W
Cobourg, Ontario
Where Contemporary Elegance Meets Timeless Luxury. Welcome to a truly exceptional home where every detail has been reimagined to create a serene retreat that transforms the everyday into extraordinary moments of YES! Completely renovated from top to bottom, this urban detached home is a stunning fusion of modern design and classic character, offering a rare opportunity to live in a space that is both inspiring and inviting. Ideally situated with remarkable access to parks, lush green pathways, and just minutes from downtown Cobourg's vibrant lakeside lifestyle, this home promises the perfect blend of nature, convenience, and culture. Inside, you'll find four spacious bedrooms upstairs, including a show-stopping primary suite with a designer walk-in closet and a spa-inspired ensuite. The heart of the home is the kitchen crafted for both beauty and functionality featuring a sun-drenched, airy layout with a generous island and seamless flow to the living and dining spaces. Step outside to discover an entertainers dream: a breathtaking heated saltwater pool surrounded by elegant stone tile and a tiered patio, all within the privacy of a composite-fenced backyard. This unparalleled outdoor setting offers a lifestyle of ease, luxury, and connection. A gated driveway adds privacy and peace of mind, while the oversized detached outbuilding already roughed in for gas, water, and septic presents a world of possibility. Whether you envision a guest house, studio, workshop, or the ultimate she-cave/man-cave, the space is ready for your imagination. This is more than just a home its a turn-key masterpiece and a thoughtful reproduction of the original circa 1881 residence, brought to life for modern living in the heart of Cobourg. (id:47351)
134 Adley Drive
Brockville, Ontario
Welcome to 134 Adley Drive. This 2024 bungalow townhome with attached garage offers bright, open concept living spaces complete with 9' ceilings, hardwood floors, and updated light fixtures. Patio doors off the living area open to the backyard with no rear neighbours. The kitchen combines modern style and function with granite countertops, stainless steel appliances, and ample cabinets for storage. The primary suite includes a spacious bedroom filled with natural light, a walk-in closet, and a 3-piece ensuite. The second bedrooms offers a large window and generous closet space, with a 4-piece bathroom nearby. The main floor laundry adds to the convenience of single-level living. The unfinished basement provides a blank canvas to design your future rec room, additional bedrooms, home office, gym or any combination to suit your needs. With direct access from the garage and parking for one vehicle, everyday functionality is built-in. This home is conveniently located near the Brock Trail, Brockville Country Club, parks, dining, shopping and essential amenities, making it well-suited for first time home buyers, those looking to downsize or anyone seeking modern low-maintenance living in a convenient location. (id:47351)
120 - 80 Aspen Springs Drive
Clarington, Ontario
Never wait for an elevator -- just walk into the building and straight to your door. Spacious and convenient ground floor 2 bedroom 2 bathroom condo with terrace in sought after Aspen Springs community in Bowmanville. Conveniently located close to schools, shopping, public transit and the 401 for commuters. 9' Ceilings throughout. Kitchen has ample storage with a pantry and deep sink overlooking living area for entertainers or young family. All appliances, window coverings and electric light fixtures included. Primary bedroom is large with two closets and 3 piece ensuite with step in shower. 2nd bedroom is great for guests or a home office too. Building has a playground for young families. Great opportunity for first time buyers, those looking to downsize or investors. Unit is vacant and flexible possession date available. This blank canvas is awaiting your personal style. Don't miss out, book your viewing today!! (id:47351)
7190 Madiera Road
Mississauga, Ontario
Welcome to 7190 Madiera Rd! This beautifully maintained raised bungalow has been cherished by the same family for over 50 years. The sun-filled main floor features 3 comfortable bedrooms and a full bathroom, while the spacious lower level offers a huge recreation room, a second bathroom, and a separate entrance ideal for an in-law suite or rental potential. With parking for up to 5 vehicles, this home also sits on a generous lot with lush gardens and a backyard perfect for entertaining. Perfectly situated close to shopping, schools, major highways (407, 409, 427), public transit, and places of worship, this home offers both convenience and community. Dont miss your opportunity to enjoy this wonderful property in a welcoming, family-oriented neighbourhood! (id:47351)
8 Alm Court
Aurora, Ontario
A Must-Have for Sports Enthusiasts - Previously Owned by Legendary Canadian Hockey Goaltender Curtis Joseph Welcome to this stunning executive bungalow nestled on nearly 2 acres in the prestigious enclave of Aurora Estates. Boasting over 5,100 sq. ft of pure luxury, this home features 10-foot ceilings, 8-foot doors, and exceptional designer finishes throughout. Step into the sunken living room with a two-sided fireplace, perfect for entertaining or relaxing in style. The grand primary suite offers a spa-like 7-piece marble ensuite and an enormous walk-in closet. The gourmet kitchen is a chef's dream, equipped with a Wolf stove, Sub-Zero refrigerator, and elegant custom cabinetry. The fully finished walk-out basement is a true entertainer's paradise, featuring a pub, wine cellar, gym, hockey training room, games room, home theatre, and direct access to a beautifully landscaped yard with pool, cabana, hot tub and multiple sitting areas with wood burning fireplaces. For the car enthusiast, there's also a newer detached 2-car garage in addition to the main 3 car garage. (id:47351)
5 Broadway Avenue
Innisfil, Ontario
Great location and close to everything. Nestled in the vibrant adult community of Sandycove Acres North conveniently located close to the community hall, swimming pool and local plaza. This clean and bright 2 bedroom, 1 bath home features a 916 sq. ft floor plan with vinyl siding exterior, covered front entrance, add-on sunroom side entrance, rear bedroom access to a multi-tiered deck and an attached storage shed. The interior is painted in a light neutral tone, crown moulding, updated maple kitchen, laminate flooring in main living areas with carpet in the bedrooms, newer windows, forced air gas furnace and central air, gas fireplace, panelled interior doors with lever hardware and an updated bathroom. Sandycove Acres is close to Lake Simcoe, Innisfil Beach Park, Alcona, Stroud, Barrie and HWY 400. There are many groups and activities to participate in along with 2 heated outdoor pools, 3 community halls, wood shop, games room, fitness center, and outdoor shuffleboard and pickle ball courts. New assumed lease fees are $777.09/mo. and $144.80 /mo. taxes. Come visit your home to stay and book your showing today. (id:47351)
7 Broadway Street
North Grenville, Ontario
Discover the potential of this charming 2-bedroom, 1-bathroom home nestled in the peaceful community of Bishop Mills. Sitting on a generous 0.80-acre lot along the serene Kemptville Creek, this property offers the perfect opportunity for those seeking a project or looking to create their dream home in a tranquil, natural setting. While the home is in need of renovations and TLC, the possibilities are endless with this unique location. The property is equipped with a drilled well, septic system, and hydro at the lot, giving you the foundation to bring your vision to life. With ample space to expand or reimagine, this is an excellent investment for renovators, builders, or anyone looking to escape the city and embrace country living. Bring your creativity and make this property your own slice of paradise in Bishop Mills. (id:47351)
126 Mutrie Boulevard
Guelph/eramosa, Ontario
This beautifully upgraded 3-bedroom, 3-bathroom freehold end-unit townhome by Fernbrook is located in the highly desirable Rockwell Estates of Rockwood. With outstanding curb appeal and uninterrupted views of Rockmosa Park, this home offers both style and comfort for growing families or those ready to move up from condo living. The open-concept main floor boasts 9-foot ceilings, oversized doors, upgraded millwork, surround sound, and gleaming quarter-sawn white oak hardwood. A stylish kitchen features a large center island, quartz countertops, exceptional cabinetry, and top-of-the-line WiFi enabled LG black stainless appliances perfect for family living and entertaining. Upstairs, the spacious principal bedroom offers a stunning custom walk-in closet and a spa-like ensuite with heated floors, a soaker tub, and a frameless glass shower. The second-floor laundry with premium washer, dryer, and cabinetry adds everyday convenience. Additional upgrades include 9 foot ceilings in the lower level, an oak staircase with custom banisters, upgraded bathroom cabinetry, a garage outfitted with double loft storage, epoxy floors, and an EV charging station. The lower level is ready for finishing with oversized windows, rough-in for a bathroom, and upgraded insulation ideal for creating a playroom, home office, or rec space. Families will love the community, with walking trails, Rockwood Conservation, Rockmosa Park, soccer and tennis courts, Pickleball, a dog park, library, schools, and the YMCA Early-ON Learning Center all nearby. Commuters benefit from quick access to Guelph, Highway 7, GO Transit, and the airport. This one-of-a-kind home combines modern design, premium upgrades, and a family-friendly community an exceptional opportunity in Rockwood. (id:47351)
237 Kinsman Drive
Hamilton, Ontario
Welcome to this beautifully upgraded, less than 5-year old detached home in family-friendly Binbrook. Offering 3,400+ sq ft above grade, this 4-bed, 3.5-bath residence blends space, function, and style. The main floor features a private office for remote work, a bright open-concept living/dining area, and a chef-inspired kitchen with quartz counters, an oversized island, extended cabinetry, walk-in pantry, and stainless steel appliances. Upstairs, you will find generously sized 4 bedrooms, including a spacious primary with walk-in closet and spa-style ensuite. Thoughtful finishes include hardwood flooring on the main level, upgraded trim/doors, modern light fixtures, and custom window coverings. The pie-shaped lot delivers an expansive backyard ideal for play and entertaining. A double-car garage with inside entry and a wide driveway add everyday convenience. Close to parks, schools, trails, shopping, and everyday amenities with easy access to major routes. A turnkey option in a growing community. Move in and enjoy! (id:47351)
733 - 1510 Pilgrims Way
Oakville, Ontario
TRAILSIDE LIVING IN OAKVILLE ... Nestled in the serene community of Pilgrims Way Village, this 2-bedRm, 1-bath condo at 733-1510 Pilgrims Way offers the perfect blend of comfort, convenience & lifestyle. Step inside the welcoming space as it leads into a bright, OPEN CONCEPT living/dining area accented by durable laminate flooring & cozy wood-burning fireplace. Sliding doors open to a private balcony an ideal spot to relax & enjoy a BBQ (gas BBQ permitted) PLUS includes self-contained storage. The well-designed layout continues w/spacious dining area featuring a walk-in closet/pantry, adding valuable storage. The kitchen offers abundant cabinetry and counter space, while the primary bedroom impresses w/its own WALK-IN CLOSET & ENSUITE PRIVILEGE to the 4-pc bath combined w/laundry. A second bedroom makes this unit a practical and inviting space for singles, couples, or small families. Two underground [tandem] parking spaces. Pilgrims Way Village extends its appeal w/amenities tailored to modern lifestyles: exercise room, games room, visitor parking & inclusive condo fees that cover building maintenance, common elements, snow removal, water & one assigned parking space (option for renting an additional spot). The true highlight, however, is the UNBEATABLE LOCATION. Just steps from McCraney Creek Trail, Glen Abbey Trails & Pilgrims Park, this home places you at the heart of Oakville's natural beauty. Whether you're jogging along forested pathways, strolling w/your dog, or simply enjoying the changing seasons, the neighbourhood's trail-laced setting is unmatched. Families benefit from access to TOP-TIER SCHOOLS, excellent transit, shopping & quick highway connections, making it as practical as it is peaceful. Whether you're a first-time buyer, downsizer, or investor, this is a rare chance to secure a home in one of Oakville's most desirable communities. Some images are virtually staged to show potential. (id:47351)
11-2 Stewart Street
Strathroy-Caradoc, Ontario
Wish you were here! Twin Elm Estates is a premiere Adult Lifestyle Community located in Strathroy - minutes to shopping, restaurants, hospital and golf! This is a beauty of home - semi detached with crawl space. Home is nicely landscaped! Open concept living space. Immaculate home - well kept. Move in condition. Spacious Kitchen features granite countertops and lots of cabinets. Separate dining room. Large laundry room with access to crawl space. Reverse Osmosis unit is owned. Main Bathroom features walk in tub. Master bedroom with walk in closet and Ensuite. 2nd bedroom is at the back of the home and opens to 3 season sunroom for private outdoor relaxation. Lower patio area from the sunroom. Newer roof - 2015 - 35 year shingles. On demand water heater is owned. Sandpoint well for outdoor watering. Fees for New Owners are Land Lease $800/month, Taxes $112.80/month (id:47351)
10 Holden Court
Whitby, Ontario
Meticulously maintained 4 Bedroom family home nestled on a desired friendly court. Updated kitchen with ample cupboards and breakfast area for the growing family. Bright living room with hardwood floors leading into the dining area. Relax in the family room or warm up with the fireplace. Large foyer, a 2pc washroom and laundry room with side entrance complete the main floor. Leading up the hardwood staircase awaits 4 generous size bedrooms. Bright upper hallway with skylight and pot lights Spacious Primary Suite with double entry doors, bright walk in closet, 5 pc Ensuite Bathroom with soaker tub, and separate shower. Enjoy a game of pool in the Spacious unfinished basement which awaits your finishing touch! Walk out from the family room to the deck and fully fenced backyard with no neighbours. Enjoy a refreshing splash in the pool on hot days or lounge on the patio watching the kids play. Walking distance to shopping. Close to amenities, transportation and the 401.Ready for your family to enjoy. (id:47351)
1510 Pilgrims Way Unit# 733
Oakville, Ontario
TRAILSIDE LIVING IN OAKVILLE … Nestled in the serene community of Pilgrims Way Village, this 2-bedRm, 1-bath condo at 733-1510 Pilgrims Way offers the perfect blend of comfort, convenience & lifestyle. Step inside the welcoming space as it leads into a bright, OPEN CONCEPT living/dining area accented by durable laminate flooring & cozy wood-burning fireplace. Sliding doors open to a private balcony – an ideal spot to relax & enjoy a BBQ (gas BBQ permitted) PLUS includes self-contained storage. The well-designed layout continues w/spacious dining area featuring a walk-in closet/pantry, adding valuable storage. The kitchen offers abundant cabinetry and counter space, while the primary bedroom impresses w/its own WALK-IN CLOSET & ENSUITE PRIVILEGE to the 4-pc bath combined w/laundry. A second bedroom makes this unit a practical and inviting space for singles, couples, or small families. Two underground [tandem] parking spaces. Pilgrims Way Village extends its appeal w/amenities tailored to modern lifestyles: exercise room, games room, visitor parking & inclusive condo fees that cover building maintenance, common elements, snow removal, water & one assigned parking space (option for renting an additional spot). The true highlight, however, is the UNBEATABLE LOCATION. Just steps from McCraney Creek Trail, Glen Abbey Trails & Pilgrims Park, this home places you at the heart of Oakville’s natural beauty. Whether you’re jogging along forested pathways, strolling w/your dog, or simply enjoying the changing seasons, the neighbourhood’s trail-laced setting is unmatched. Families benefit from access to TOP-TIER SCHOOLS, excellent transit, shopping & quick highway connections, making it as practical as it is peaceful. Whether you’re a first-time buyer, downsizer, or investor, this is a rare chance to secure a home in one of Oakville’s most desirable communities. Some images are virtually staged to show potential. CLICK ON MULTIMEDIA for virtual tour, drone photos & more. (id:47351)
237 Kinsman Drive
Binbrook, Ontario
Welcome to this beautifully upgraded, less than 5-year old detached home in family-friendly Binbrook. Offering 3,400+ sq ft above grade, this 4-bed, 3.5-bath residence blends space, function, and style. The main floor features a private office for remote work, a bright open-concept living/dining area, and a chef-inspired kitchen with quartz counters, an oversized island, extended cabinetry, walk-in pantry, and stainless steel appliances. Upstairs, you will find generously sized 4 bedrooms, including a spacious primary with walk-in closet and spa-style ensuite. Thoughtful finishes include hardwood flooring on the main level, upgraded trim/doors, modern light fixtures, and custom window coverings. The pie-shaped lot delivers an expansive backyard ideal for play and entertaining. A double-car garage with inside entry and a wide driveway add everyday convenience. Close to parks, schools, trails, shopping, and everyday amenities with easy access to major routes. A turnkey option in a growing community. Move in and enjoy! (id:47351)
4652 Plum Point Road
Ramara, Ontario
Location, location! This fantastic bungalow sits on a beautiful half-acre lot with easy access to Highway 12 and all nearby amenities. Just minutes from Orillia's shopping, restaurants, and Casino Rama. The home is also close to the waterfront at McPhee Bay on Lake Simcoe. Backing onto farmland, the property offers peaceful views and a private country feel while still being close to everything you need. Step onto the front deck and into the open-concept main living area, where a spacious living room flows seamlessly into the eat-in kitchen. Patio doors open to the side yard, where you'll find plenty of potential to add a new deck and make the outdoor space your own. The home features updated flat ceilings with new pot lights, three comfortable bedrooms, and a four-piece main bath with a linen closet for extra storage. A main floor laundry room with additional cabinetry adds to the convenience. Recent updates include new windows in the living room and bedrooms, and a brand new UV light for the well water. You will enjoy the comfort of central air conditioning. Outside, enjoy a back deck, patio seating areas, and a fenced section of the yard. The property also includes a drilled well and brand-new septic covers (2024). With low property taxes and the possibility of updating the garage (with township approval), this property offers great value and lifestyle. Come and experience the relaxed pace of life this community has to offer. (id:47351)
85 Morrell Street Unit# 120 B
Brantford, Ontario
LIFE MADE EASY!!! Situated just blocks away from the picturesque Grand River and some of the finest hiking trails, the Lofts on Morrell offers modern living in a charming location close to many restaurants, access to the 403, the hospital and much more. Everything you need is handily located within this Stylish condo complex with many modern and tasteful conveniences. This spacious unit is bright and cheery with the floor to ceiling windows and patio doors to your private patio. You can also entertain on one of 2 Rooftop patios equipped with a Community BBQ and a lovely lounge/party room available to book for private functions. Amenities Galore. This unit with impressive 10ft. ceilings & 8 ft doors has an open concept LR/Kitchen design, 2 bedrooms, 4pc bath, in-suite laundry behind a sliding barn door and was recently professionally painted and cleaned throughout and ready for you to move in immediately. New furnace installed Oct 2025 & A/C replaced in 2022. Exclusive parking is conveniently located just outside the rear entrance. (id:47351)
