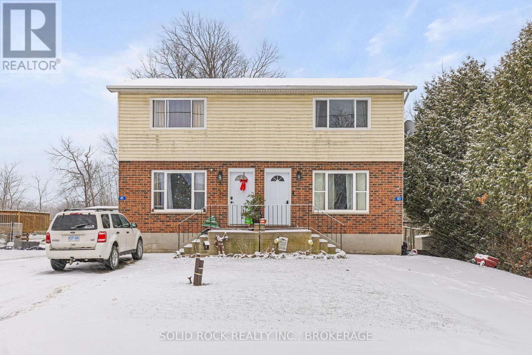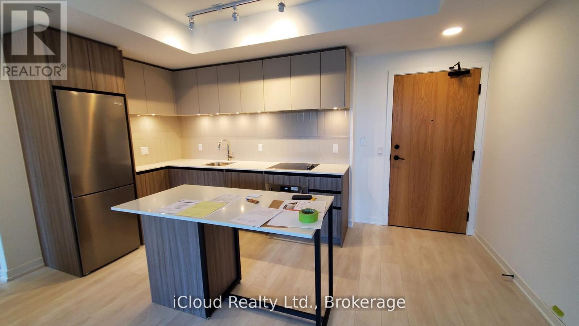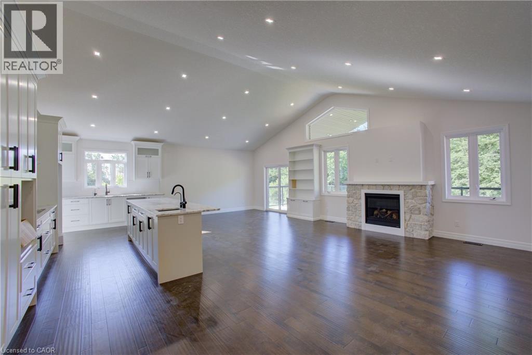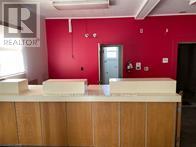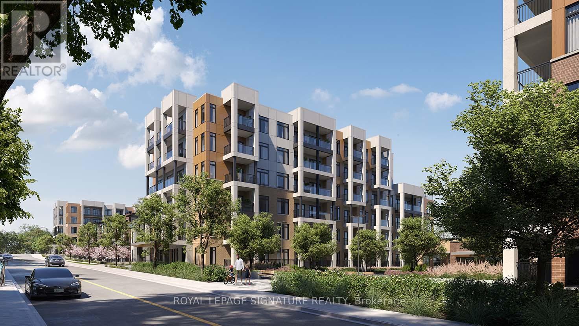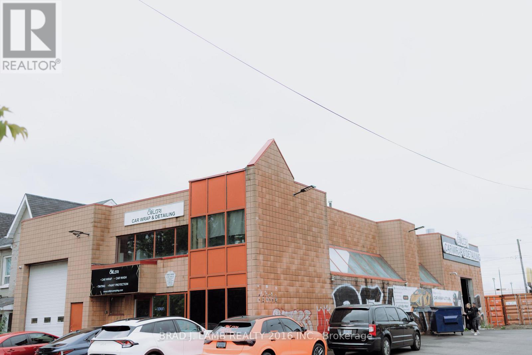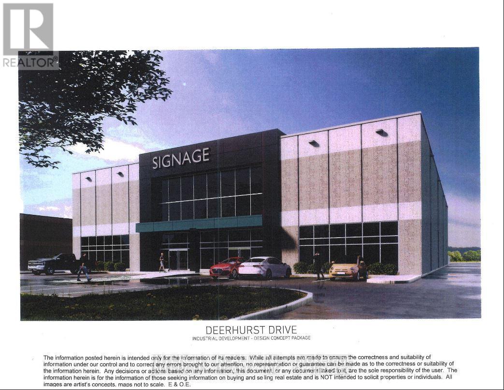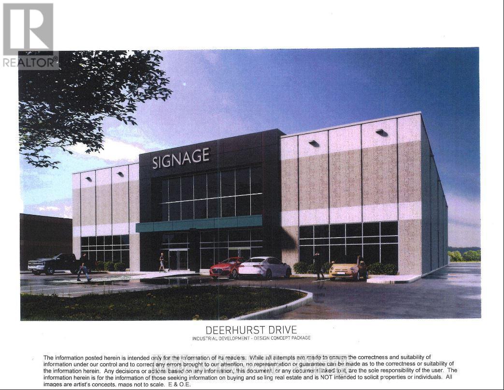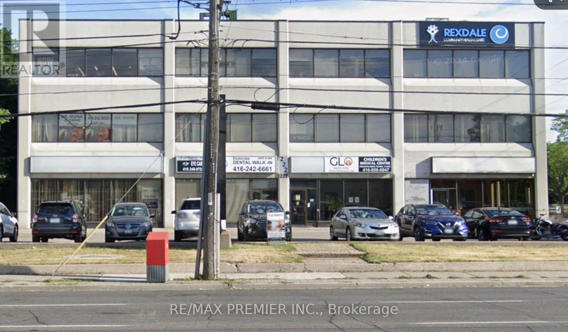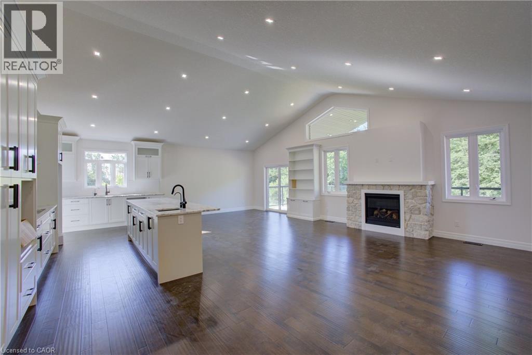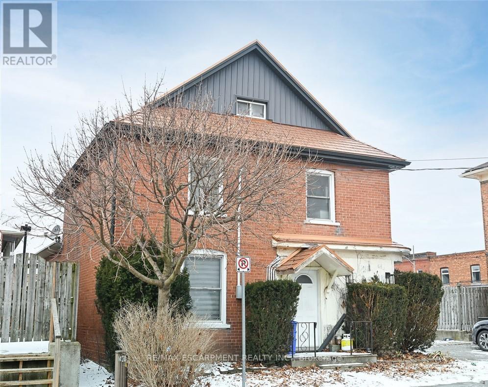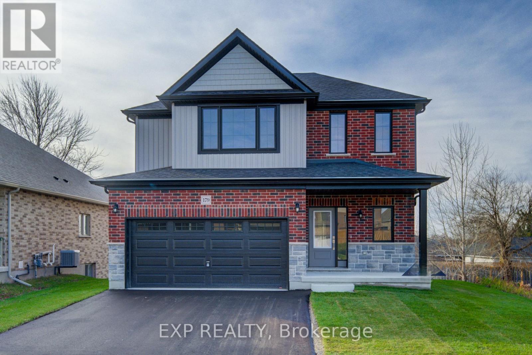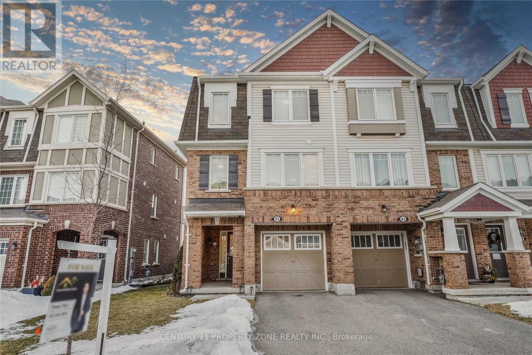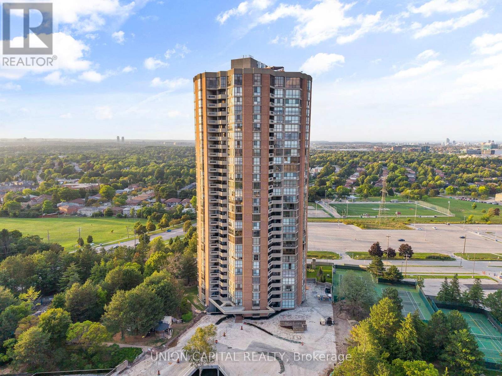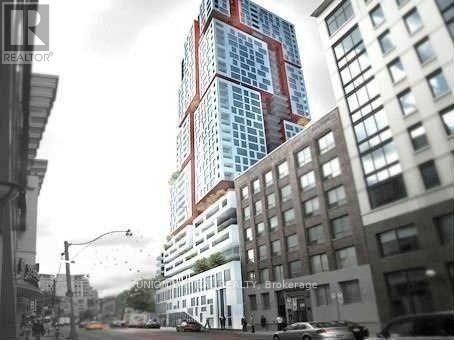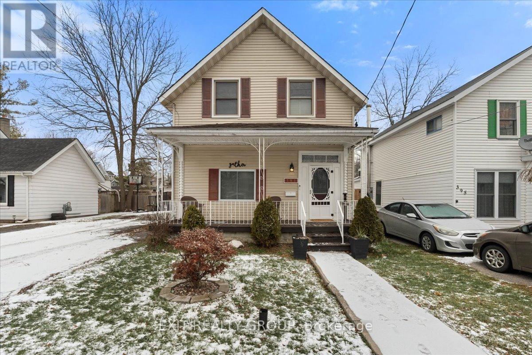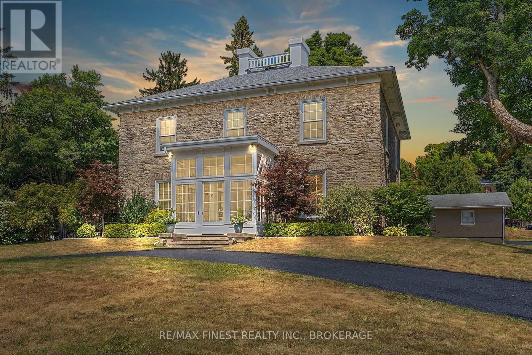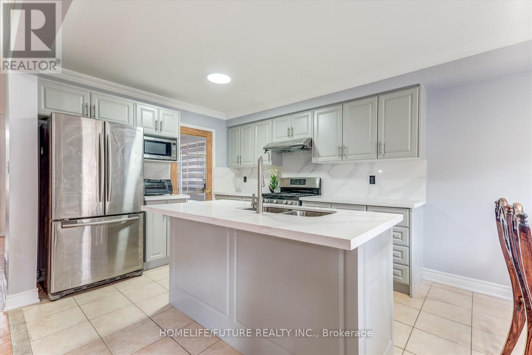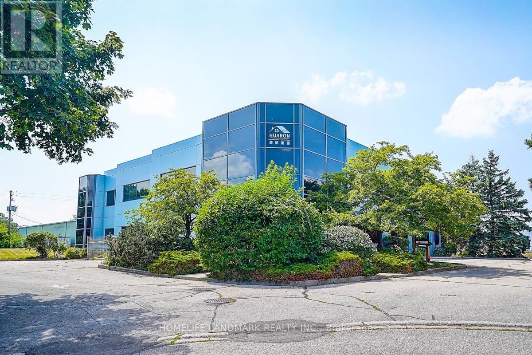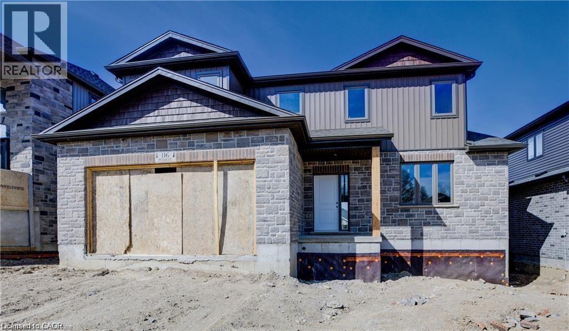43/45 Railway Street
Lansdowne Village, Ontario
Discover this exceptional side-by-side two-story duplex, each unit featuring a full basement and generous lot - an ideal addition to any investment portfolio. Or, live in one unit and generate income from the second and reduce your mortgage payment - what an opportunity to get into the housing market for the first time! Both units have cold-climate air source heat pumps, providing efficient year-round heating and cooling. Outside offers back decks and fencing. The basements are equipped with laundry hookups. Each unit offers a main-floor bathroom plus a 4-piece bathroom on the second level for added convenience. With ample front parking for both units and reliable rental income, this is an excellent opportunity. Tenants are responsible for heat, hydro, and water/sewer, ensuring low operating expenses for the owner. Located in the quiet village of Lansdowne, just north of the 401, this property is minutes from the Thousand Islands, the International Bridge, and beautiful Charleston Lake-making it a highly desirable location for tenants and investors alike. (id:47351)
210 - 7950 Bathurst Street
Vaughan, Ontario
Seller take back mortgage is available for around 3 years at 3.79% interest rate. This listing is available for sale in different categories such as rent to own. Welcome to this modern, Luxury 2 Bedroom Large Condo, Spacious and Bright. -1 parking spot included. -Total living area: 1087 ft2 (867 ft2 with a generous 220 ft2 East facing Terrace). Prime Thornhill location offers the best of urban living. Connected to transit, shopping, and entertainment, as well as parks and green spaces in the heart of Thornhill. A home like no other is created with an array of stunning building amenities. Fabulous lobby with a 24-hour concierge. Sun-filled Rooftop terrace with panoramic views, lounge BBQ areas, a party room, as well as a dedicated kids' play zone. Extensive fitness amenities with a 2-story basketball court and adjacent workout and yoga space. A free wifi co-working and meeting space. Enjoy urban gardening in the dedicated gardening plots. For the pet owners, convenient private dog park and wash. Interior finishes create a private oasis filled with an extensive collection of top-quality materials and finishes. This opportunity won't last! **EXTRAS** Total living area: 1087 ft2 (867 ft2 with a generous 220 ft2 East facing Terrace), - Fit for Professionals and Families. A spacious terrace that feels like a private backyard. (id:47351)
Lot 5 Avery Place
Milverton, Ontario
TO BE BUILT! 140-160 days till your in your new home!!! Nestled in the conveniently located and picturesque town of Milverton, ON, and a quick 30 min traffic free drive to Kitchener, Stratford and Listowel, this stunning 2 Storey Executive Home by Cedar Rose Homes can be yours! This 3-beds, 3-baths and offers a luxurious lifestyle, with water view and everything you need for luxurious living. With over 4500 sq. ft of TLS this home is as extensive in living area as it is beautiful! The designer farmhouse Kitchen is perfect for culinary enthusiasts boasting stone countertops and lots of cabinet space! Did I mention that 4 top stainless kitchen appliances are included? The Kitchen, Dining and Living room are open concept with cathedral ceilings. Enjoy your two walk out elevated decks, one off the kitchen ready for a BBQ or Bistro Table, the other off the Great Room ideal for entertaining and watching amazing sunsets. Additionally, the Great Room has a custom gas fireplace and large windows providing lots of natural light. Enjoy watching each beautiful season come in and go. The thoughtfully designed upper level provides the convenience of a full laundry and bonus sitting room. The Primary Bedroom with Ensuite Bath has a walk-in shower and freestanding tub. The two additional bedrooms are large, bright and located conveniently next to the walkthrough main bath with separate room for toilet and shower! Finally, venture to the massive walkout Basement with full size windows perfect for storage or additional space. This Bsmnt. is thoughtfully designed, insulated and plumbed with future development in mind. This levels walkout, with sliding glass doors to your backyard, make this area feel like a main level living space. Round out this home with its lrg. two car garage, you can house your truck or SUVs easily. This home is perfect for Families, Professionals, and those seeking a blend of Luxury and Nature...lets discuss your custom build today! (id:47351)
3575 Lobsinger Line
Wellesley, Ontario
Prime commercial leasing opportunity in St. Clements! This well-maintained property is suitable for a variety of uses and offers excellent exposure along Lobsinger Line. Convenient access to major roads and nearby amenities. Utilities are the responsibility of the tenant. Ideal for small business operations, office space, or retail. Net rent and TMI details to be provided by landlord. (id:47351)
201 - 125 Canon Jackson Drive
Toronto, Ontario
**LANDLORD INCENTIVES INCLUDE 2ND MONTH OF OCCUPANCY RENT-FREE, 1 YEAR FREE ROGERS IGNITE INTERNET AND A PREPAID $1000 VISA GIFT CARD!**Daniels-Built 'Keelesdale' - The Latest Low Rise Project From One Of The Gta's Most Respected Builders. Well Appointed 1Br/1Wr Unit With Balcony. Sleek Modern Finishes In This Very Practical Layout. Short Distance To Go Train Station, Hwy 401, Yorkdale Mall, Airport And Steps To The Lrt And Bus. **One Year Free Rogers Ignite Included As Bonus**. Never Before Lived In And Seeking Its First Lucky Resident! PRICE IS WITHOUT PARKING AND LOCKER - UNDERGROUND PARKING AVAILABLE FOR AN EXTRA $100/MONTH, STORAGE LOCKAER AVAILABLE FOR AN EXTRA $60/MONTH. (id:47351)
302 - 222 Dixon Road
Toronto, Ontario
Medical / Professional Office Space for Lease at 222 Dixon Rd, Toronto. This unit can be leased independently or combined with unit 303 for a total of 2100 sq ft. Located in a well-known medical office building in Central Etobicoke. Ideal for medical, healthcare, or professional service users. The building currently houses Rexdale Community Health Center, a tax office, dental practice, pediatric clinic, and Money Mart, offering strong cross-traffic and referral potential. Excellent exposure, easy access, and ample on-site parking. Immediate availability. Long-term lease options available. (id:47351)
186 Mulock Avenue
Toronto, Ontario
Business for Sale: MUST SEE!! Photos and description don't do justice.Colibri Car Styling - Premium Automotive Wrap & Tint Studio in Toronto StockyardsAutomotive - Car Wraps, Tinting, Paint Protection Film (PPF), Detailing, Commercial WrapsFacility Size: Approx. 5,300 sq. ft. total (3,800 sq. ft. workspace + 1,600 sq. ft. lounge, office, and kitchen) Established Online Presence: Google Maps: Colibri Car Wrap and Detailing Instagram, Facebook, YouTube, TikTok, Website: colibricarstyling. An exceptional opportunity to acquire a fully established, TURNKEY automotive styling studio in one of Toronto's most desirable automotive districts - surrounded by major dealerships and related businesses.Colibri Car Styling specializes in car wraps, paint protection film (PPF), ceramic window tinting, vehicle detailing, and large-format commercial fleet wraps. The facility was built with premium quality in mind, blending professional-grade infrastructure with a modern customer experience. Prime Location: High-visibility facility at St Clair Ave W and Keele Street corner, strategically surrounded by top car dealerships and complementary automotive services. State-of-the-Art Facility: Over $600,000 invested in renovations, shop infrastructure, premium lighting, ventilation, and high-end equipment. Spacious & Functional Layout:o 3,800 sq. ft. workshop designed for wraps, tinting, and detailing operations.o 1,600 sq. ft. lounge and office area with reception, private office, customer lounge, and full kitchen. Fully Equipped & Ready to Operate: Includes wrap tables, plotters, tinting tools, detailing equipment, printers, plotter and all essential materials. Reputable Brand: Recognized for high-quality workmanship, clean aesthetics, and exceptional customer service - trusted by both individual and commercial clients. Growth Potential: Ideal for expanding into other automotive styling services such as body shop or any other automotive business. Taxes not assessed. (id:47351)
0 Deerhurst Drive
Brampton, Ontario
Brand New Building To Be Built By JMAR Developments Ltd On 1.51 Acres, 24' Clear, 2 Drive Ins, 2 Truck Level Insulated Doors, Dock Levelers And Bumpers, 400 AMP Service, 10% Office, Building Divisible In 2, If needed. 30' x 60' Bay Size, 7" Slab. Occupancy is approximately 16 months from date of signing. (id:47351)
0 Deerhurst Drive
Brampton, Ontario
Brand New Building To Be Built By JMAR Developments Ltd On 1.51 Acres, 24' Clear, 1 Drive Ins, 1Truck Level Insulated Doors, Dock Levelers And Bumpers, 200 AMP Service, 10% Office, Building Divisible In 2, If needed. 30' x 60' Bay Size, 7" Slab, 1/2 of freestanding building. Occupancy is approximately 16 months from date of signing. (id:47351)
303 - 222 Dixon Road
Toronto, Ontario
1,450 Sq. Ft. Professional Office Space For Lease - Unit 303, 222 Dixon Rd, Toronto bright And Functional Professional Office Space Located In A Well-Established Medical And Commercial Building In Central Etobicoke. Unit 303 Offers 1,450 Sq. Ft. And Is Ideal For Medical, Healthcare, Legal, Accounting, Or Other Professional Office Users. The Unit Can Be Leased Individually Or Combined With Neighbouring Unit 302 For A Total Of Approximately 2,100 Sq. Ft. The Building Features A Mix Of Medical And Professional Tenants Including A Dental Office, Pediatric Clinic, And Tax Office. Directly Across From A Busy No Frills-Anchored Plaza And Surrounded By Dense Residential Communities. Strong Visibility, Easy Access, And Ample On-Site Parking. Immediate Possession And Flexible Lease Terms Available. (id:47351)
Lot 69 Avery Place
Milverton, Ontario
TO BE BUILT to your specs. Where can you buy a large bungalow for under 1 million these days???? In Charming Milverton thats where... Only 25 minute traffic free drive to KW and Guelph! Its ready to move in! This 2600 sq ft + of living space beautifully crafted 2-bed, 2-bath bungalow build by Cedar Rose Homes offers the perfect blend of luxury and comfort. As you step inside, you’ll be greeted by the spacious, open-concept layout featuring soaring vaulted ceilings that create an airy, inviting atmosphere and a lovely large Foyer. The heart of the home is the gourmet kitchen, designed for those who love to entertain, complete with sleek stone surfaces, a custom kitchen and a large, oversized kitchen island, ideal for preparing meals and gathering with loved ones. The living area is perfect for cosy nights with a fireplace that adds warmth and charm to the space and surrounded by large windows making that wall space a show stopper. The large primary bedroom provides a peaceful retreat with ample space for relaxation and the luxury ensuite and walk-in closet offer an elevated living experience. From your spacious dining area step out thru your sliding doors onto the expansive covered composite deck, which spans nearly the entire back of the house. Covered for year-round enjoyment, it overlooks your fully sodded yard and tranquil greenspace, creating a serene outdoor oasis. The thoughtfully designed basement offers endless possibilities, featuring an open-concept space that can easily be transformed into 2-3 additional bedrooms, plus a massive Rec room, is already roughed in for a 3rd bath, a home office, or an in-law suite. With its separate walk up entrance to the garage, this space offers privacy and versatility for your family’s needs not to mention fantastic development opportunity for multi family living. This exceptional home is crafted with top-tier materials and upgrades are standard, ensuring quality and longevity. Ready in 140 to 160 days! (id:47351)
6 Howard Street
Haldimand, Ontario
6 Howard is a rare duplex in Hagersville, located just off the downtown with most businesses an easy walk away. The home is two and a half storey income property with a two bedroom apartment on the 2nd and 3rd floors and a nicely appointed modern 1 bedroom ground floor apartment. Private parking for three, a metal roof, separate gas and hydro meters, a smaller low maintenance lot all make this income earner an ideal choice. The home could easily be converted back to its former single family 3 storey layout. Use as an income property, a personal residence, multi-family home, or live in one unit and rent the other to help pay the mortgage! (id:47351)
179 Applewood Street
Blandford-Blenheim, Ontario
BRAND NEW and ready for immediate possession! Welcome to 179 Applewood Street, perfectly positioned in Plattsville's most sought-after neighbourhood. Built by Claysam Homes, this highly coveted floorplan offers over 1,900 sq. ft. of bright, open-concept living on a quiet street with a spacious 50-ft lot. Step inside and experience a main floor designed for effortless entertaining-the ideal space to host friends, family, and unforgettable gatherings. Upstairs, you'll find three impressive bedrooms, including a massive Primary suite, plus an additional large upper-level living room perfect for movie nights or a cozy retreat. The popular Birkdale 2 model also features a full double-car garage, providing fantastic storage and room for two vehicles. And with parks, trails, schools, and the recreation centre just minutes away, this location truly has it all. Don't miss your chance to tour this spectacular home-your next chapter starts here! (id:47351)
95 Bannister Crescent
Brampton, Ontario
A beautifully upgraded executive end-unit freehold townhome just 5 minutes from Mount Pleasant.This 1,895 sq. ft. Renton model features separate family and living rooms, an open-conceptkitchen with backsplash and stainless steel appliances, and a primary bedroom with a walk-incloset and ensuite. All bedrooms are generously sized. The ground-floor bedroom offers awalkout to a fully fenced backyard. New pot lights have been installed throughout the ground,main, and second floors. (id:47351)
2001 - 39 Mary St Street
Barrie, Ontario
Debut Waterfront Residences A New Era of Luxury Living in Downtown BarrieIntroducing a rare and prestigious opportunity to live in Debut Waterfront Residences Barries first-ever high-rise landmark, where modern elegance meets lakeside tranquility.This brand-new, never-lived-in corner suite is a showstopper: featuring 2 spacious bedrooms, 1 Den & 2 spa-inspired full bathrooms (including a private ensuite), and an expansive open-concept layout bathed in natural light through floor-to-ceiling windows. With soaring 9-ft ceilings and panoramic, unobstructed views of Lake Simcoe and Kempenfelt Bay, every moment here feels like a retreat.The designer Scavolini kitchen is a statement in style and function outfitted with premium Italian appliances, sleek cabinetry, and a chic island that seamlessly transforms into an elegant dining space. Whether entertaining or relaxing, the large den with balcony access offers the perfect flexible space for a home office, creative studio, or additional guest suite.Indulge in a curated collection of resort-inspired amenities: Infinity-edge plunge pool State-of-the-art fitness centre and yoga studio Outdoor BBQ lounge Executive business centreLocated just steps from the vibrant lifestyle of Dunlop Street, Barries waterfront promenade, and boutique shopping and dining all while offering effortless access to the GO Station, Highway 400, and Georgian College.Includes one exclusive indoor covered parking space. Utilities extra.This is more than a residence its a lifestyle. Luxury. Location. Legacy.Your waterfront sanctuary awaits. Dont miss your debut. (id:47351)
23 Peartree Court
Barrie, Ontario
Nestled on the quiet cul-de-sac of sought after Peartree Court, this well appointed 3 bedroom townhome offers loads of charm and potential for the first-time buyer or those looking to downsize as they enter the next chapter in life. The open concept main floorplan provides direct access from the garage where the 2pc powder is strategically nestled away from the living space for added privacy. The open kitchen is bright and spacious with a Juliet balcony that overlooks the backyard below - a great opportunity to build out a deck off the kitchen for those who love to entertain! The combined living/dining area boasts a large picture window which fills the room with natural sunlight. The upper level offers 3 good sized bedrooms, all very bright and inviting. The primary offers a wall full of closet space! A stacked washer/dryer combo nestled in its own nook is also found on this level for added convenience come laundry day. The lower level is a blank canvas and awaits your personal touch - exuding so much potential, this bright space offers a large picture window and walks out to the backyard. Seeing is believing, and you'll want to see this one! (id:47351)
303 - 325 Maxbecker Drive
Waterloo, Ontario
Introducing an exceptional opportunity to acquire a fully equipped and well-designed bubble tea café located in one of Kitchener's highest-demand residential corridors. Mocha Bubble Tea operates in a busy plaza anchored by long-standing businesses and surrounded by dense residential communities, schools, and continuous walk-in traffic. This is a turnkey, modern beverage concept with strong brand presence, fresh interior build-out, and high-visibility exposure. Ideal for owner-operators or seasoned investors seeking a scalable and profitable quick-service business. Situated on Max Becker Drive, a rapidly growing and high-traffic area. Excellent visibility from the main road with strong plaza signage. Beautifully built interior with modern finishes and efficient layout. Fully outfitted with commercial-grade equipment. Delivery platforms (UberEATS, Skip, Door Dash) ready to activate to expand revenue. Potential to expand menu with coffee, desserts, light snacks, or Asian-inspired drinks. High-quality equipment: sealing machine, commercial blenders, fridges/freezers, POS system, prep tables & more. Furniture, fixtures, interior décor, and all improvements. Existing brand materials & store signage. Starting inventory at time of handover. Training available for smooth transition to new ownership. Competitive lease rate for the location. Term remaining + renewal options. (id:47351)
2405 - 85 Skymark Drive
Toronto, Ontario
Welcome to The Classic at 85 Skymark Drive, one of North York's most prestigious addresses. This spacious and beautifully designed suite offers the perfect balance of elegance, comfort, and convenience. Step inside to discover a bright, open-concept layout with generous principal rooms, large windows, and breathtaking city views. With over 1500 sq ft of living space this unit provides plenty of space for both everyday living and entertaining. Modern finishes, ample storage, and thoughtful design details make this a home you'll love to come back to. The building itself offers resort-style amenities, including indoor and outdoor pools, fitness centre, sauna, tennis and squash courts, library, party room, guest suites, BBQ area, and24-hour concierge and security. It's like having your own private club right at home. Located in the heart of Hillcrest Village, you're minutes from Seneca College, shopping, dining, schools, parks, and major highways. Transit is easily accessible, with multiple TTC routes nearby. Whether you're looking for a spacious family home or a downsizer's dream, 85 Skymark Drive offers the ultimate in North York condo living. (id:47351)
701 - 318 Richmond Street W
Toronto, Ontario
Welcome to 318 Richmond St W #701! This well-maintained suite features 5 rooms total, 2 bedrooms, 1 kitchen, 2 washrooms (4-piece + 3-piece), in-suite laundry, and a selection of desirable interior finishes including built-in oven and carpet-free flooring for a clean, modern feel. Located in one of downtown's most sought-after neighbourhoods, you're surrounded by the best the city has to offer: Steps to Queen West, King West, TIFF Bell Lightbox, Scotiabank Theatre, Rogers Centre, and the Financial District. This place is surrounded by transit options including streetcars, subway, and quick access to the Gardiner.**The unit will be in great condition prior to the new tenant's move-in date.* (id:47351)
391 Thomas Street
Deseronto, Ontario
Welcome to 391 Thomas Street, where every doorway feels like the beginning of a new chapter and every room carries the warm hum of "home." This enchanting 1.5-storey, three-bedroom, two-bathroom residence blends timeless charm with thoughtful modern updates, creating a space that feels both whimsical and wonderfully livable. Step inside and the home opens like a beautifully illustrated page. Sunlight pours through large windows, dancing across the renovated living room where an elegant corner mantle with an electric fireplace adds cozy character. Wide patio doors lead to the backyard, making the room feel bright, open, and perfect for gathering and creating memories. The dining room and kitchen offer their own inviting warmth - spacious, functional, and filled with natural light that makes even simple mornings feel special. Every space feels lovingly cared for, ready for a new family to continue the story. A separate entrance leads to a charming mudroom currently used as an office - an inspiring, versatile space ideal for welcoming clients, running a home business, or enjoying a quiet place to dream and create. With three entrances and a layout full of possibility, the home adapts effortlessly to your needs. Upstairs, each bedroom brings comfort and calm, while both bathrooms are bright, updated, and designed for everyday ease. Outside, the fully fenced backyard feels like a peaceful, private world of its own. At the back of the property sits a detached workshop with its own electrical panel - a treasure for hobbyists, crafters, builders, and anyone who loves to tinker. Whether it becomes a studio, a woodshop, or the home of your weekend projects, it's a rare and delightful bonus. With a double-wide driveway, elegant finishes throughout, and renovations that honour the home's character while enhancing its modern livability, 391 Thomas Street stands as a magical, welcoming home - ready to begin its next chapter with you. Welcome home. (id:47351)
55 Cochrane Drive
Brockville, Ontario
Woodfield Manor, built in c.1855, this landmark residence was once home to noted civil and railway engineer Samuel Keefer. Keefer, who oversaw the Brockville & Ottawa Railway and the construction of Brockville's historic railway tunnel, left behind a legacy, and this grand estate is part of it. Sitting proudly on an expansive city lot, Woodfield Manor has been carefully updated in recent years, blending modern luxury with timeless character. Step insidethe bright and airy conservatory, where motorized upper windows invite a natural breeze. The grand entrance hall makes a statement with soaring ceilings and a stunning two-tone 16-light chandelier set against black-and-white porcelain tile with in-floor heating. The main floor is drenched in natural light with thoughtfully added motorized blinds for comfort. At its heart lies a custom chefs kitchen, a true showpiece featuring a Dacor gas range & built-in refrigerator, fully customized cabinetry & drawers, large waterfall island & seamlessly integrated appliances. A renovated powder room compliments the main floor, while the great room and adjoining living/dining areas with refinished original pine flooring create inviting spacesfor relaxation or entertaining. From here, step onto a large covered patio overlooking theprivate backyard retreat-complete with an outdoor kitchen, in-ground pool, and landscaped gardens. This property feels like your own private resort, peaceful and secluded. Upstairs, four generously sized bedrooms with refinished original pine flooring. The expansive 6-piece bathroom includes a laundry area, while a modern well appointed 3-piece bath functions perfectly as a cheater ensuite. Adding versatility, a private secondary suite with its own driveway offers two bedrooms, a kitchen, family room and separate laundry. Outside the gorgeous landscaping frames the homes stately facade. A piece of history that has been lovingly preserved and ready for its next chapter! (id:47351)
69 Heatherdale Drive
Brampton, Ontario
A MUST SEE!! Location!! Location!! Fully Renovated Total 3950 Sq Ft Detached House With Above Ground 2631 Sq Ft Plus 1315 Sq Ft Legal Basement Absolutely Stunning Stone/Brick 4+3 Bedroom Detached Home Fronting to School, Main floor Features A Combined Living/Dining Area Leading Into Brand New Open Concept Kitchen + Family Room With Gas Fireplace, Pot-lights, Hardwood floor, California Shutters, Kitchen With S/S Appliances, Modern Counters Top, Breakfast Area Overlooking The Backyard, Park and Trees, Second Floor with Additional Master- bedroom with 5Pc Ensuite & W/I Closet, With 3 Larger Bedroom and Legal Basement With Separate Entrance to Fully Finished 3 bedroom Basement. Large Driveway easily accommodate 4 Cars Close To Schools, Bus Stop, Plaza, Parks, Community Centre, Just Minutes To Mount Pleasant Go Station & HWY 401, HWY 407 & HWY 410 and Much More... (id:47351)
2nd Floor - 940 Sheldon Court
Burlington, Ontario
Bright second floor workspace with 9 private offices, 2 in unit washrooms. This unit served by generous parking on site. Situated within walking proximity to Appleby GO Station and offering direct access to the QEW. The space is fully customizable. Private access to the unit. (id:47351)
116 Pugh Street Unit# Lot 53
Milverton, Ontario
MOVE IN ... 60 days or less! Framed but just waiting for your personal touches that you get to pick out! 116 Pugh St. iis a lovely open concept home with 4 Bedroom, plus 3 Bath waiting on you to bring your finishing touches. This 2 storey stunner home with a spacious backyard and has many standard features not offered elsewhere! For example, a Gourmet Kitchen with stone countertops and 4 Kitchen appliances! Plus its built as an Energy-Efficient home with High-Efficiency Heating/Cooling Systems and upgraded insulation throughout meaning you spend less on heating and cooling costs. There is a Full unfinished Basement with Potential for Additional Living Space as well as a rough in for bath. Did I mention the basement is already studded and insulated? An Added bonus is you're living in the picturesque town of Milverton which is just a 30-minute, traffic-free drive from Kitchener-Waterloo, Guelph, Listowel, and Stratford. This serene up & coming location offers the perfect blend of small-town charm with all amenities and convenient quick access to urban centers. Moving in to a newly built home is one of the fastest ways to develop immediate equity in one of the biggest investments of your life! With three decades of home-building expertise, Cedar Rose Homes is renowned for its commitment to quality, attention to detail, and customer satisfaction. Each custom home is meticulously crafted to meet your highest standards ensuring a living space that is both beautiful and enduring. Experience the perfect blend of rural serenity and urban convenience in your new Cedar Rose Home in Milverton. Come see for yourself and visit you new home today... (id:47351)
