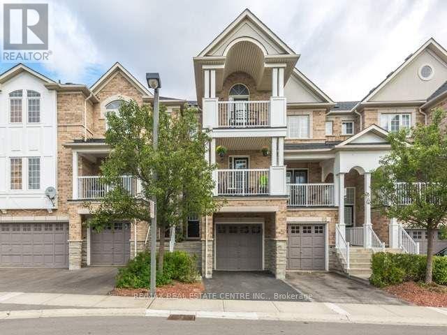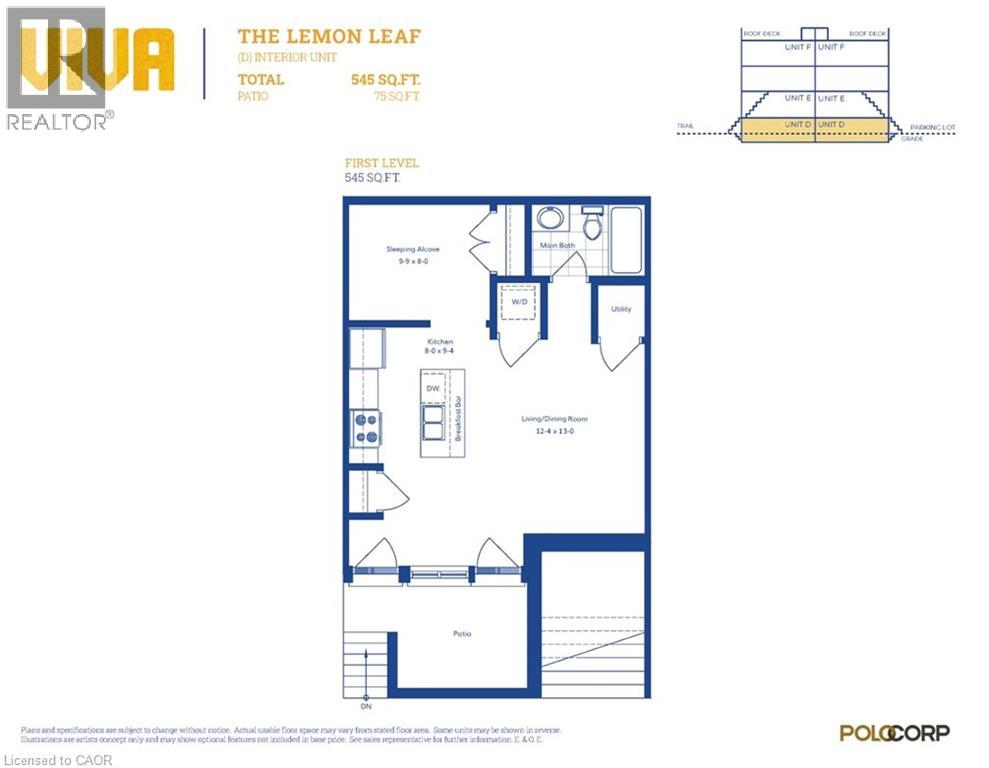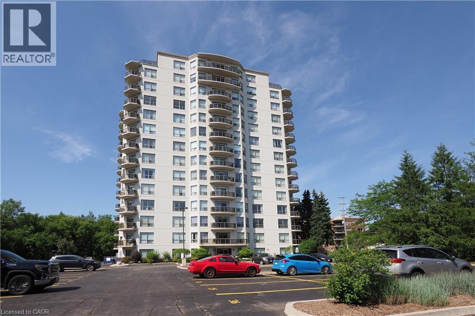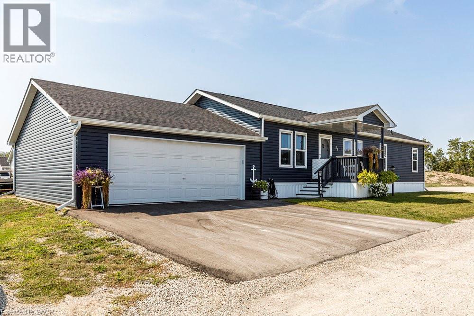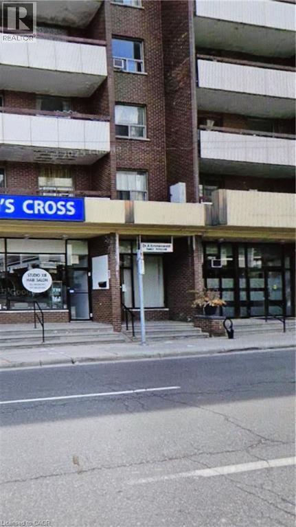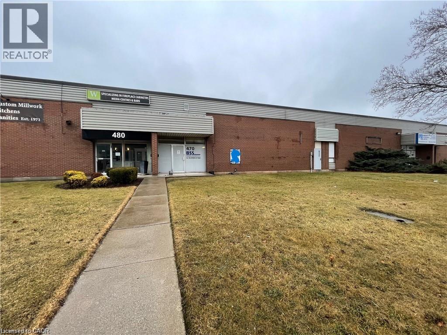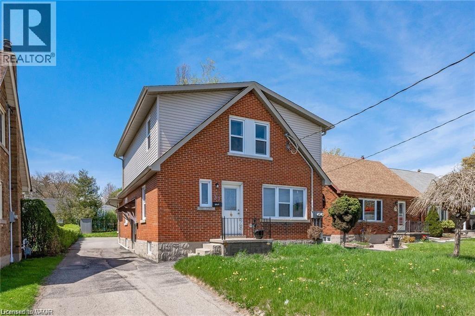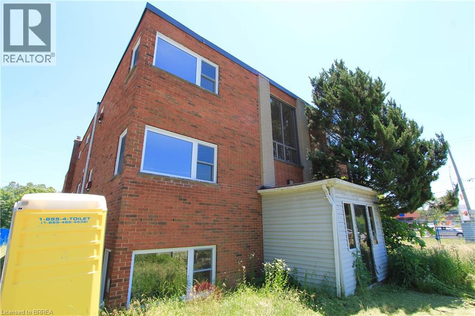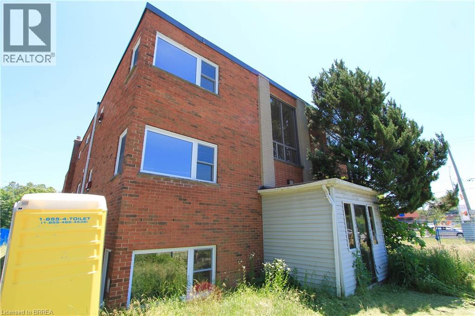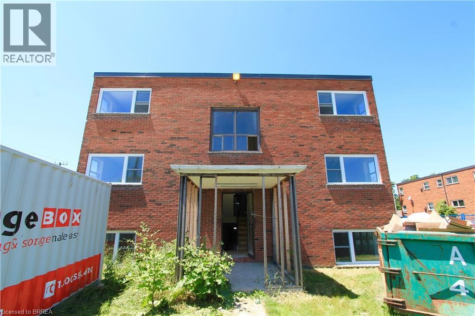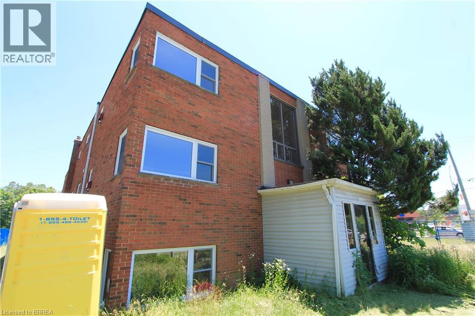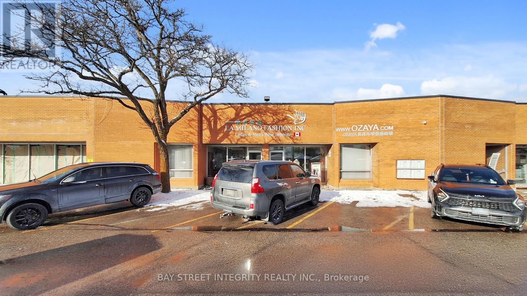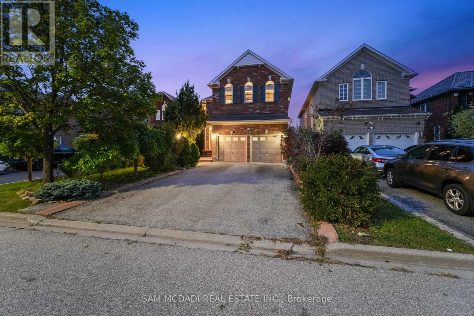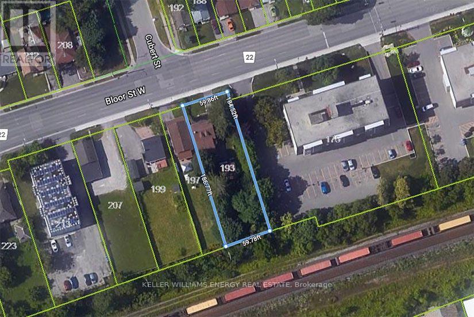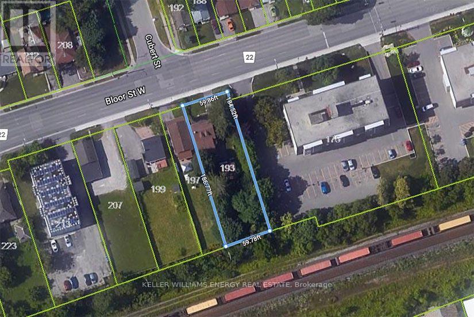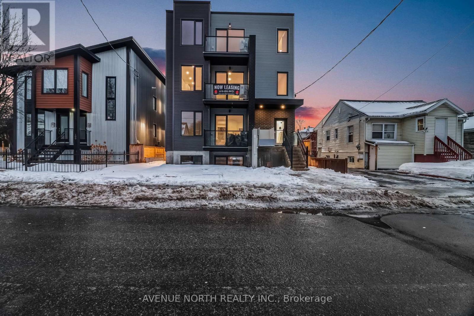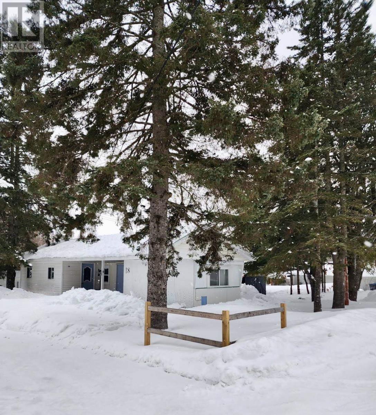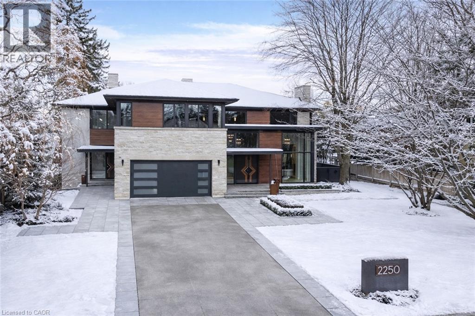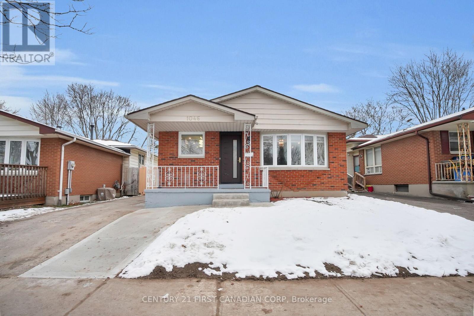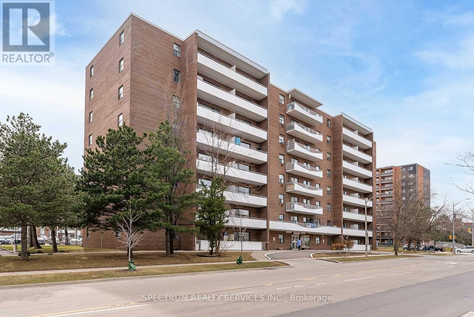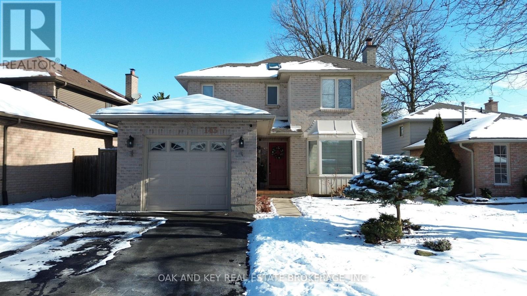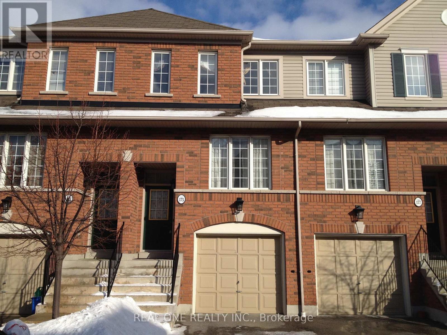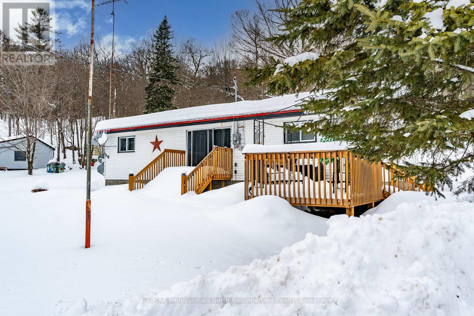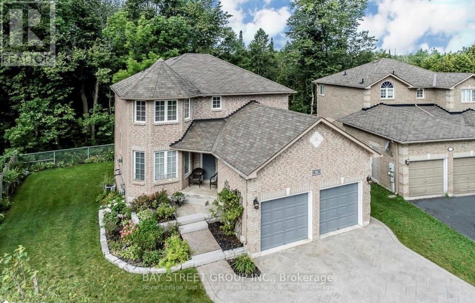69 - 601 Shoreline Drive
Mississauga, Ontario
Amazing Opportunity of 3 Bedroom + 3 Washrooms- Condo Townhome. This is an Elegant, Beautiful, Bright, Spacious & Well Decorated Upgraded Townhome in one of the most sought-after High Park Village Neighborhoods. Modern upgrades include updated Kitchen W/Custom Quartz Counters & W/O Balcony. Near all amenities - Minutes to School, Shopping, Parks, Highways (403, Qew, 401) And Cooksville Go Station.. (id:47351)
41 Mill Street Unit# 63
Kitchener, Ontario
Welcome to Viva, a vibrant new community perfectly situated on Mill Street, just moments from downtown Kitchener. This stylish and functional 1-bedroom, 1-bathroom lower unit offers 545 sq.ft. of modern living space, thoughtfully designed for comfort and convenience. Step out onto your private patio, an ideal spot to relax. Right outside your door, the Iron Horse Trail allows you to move with ease, connecting you to parks, open green spaces, cycling routes, and the iON LRT system. You can enjoy the best of both worlds — a peaceful, mature neighbourhood atmosphere paired with newly built ease, and unbeatable proximity to downtown amenities. This is contemporary living in a location that lets you thrive. (id:47351)
255 Keats Way Unit# 701
Waterloo, Ontario
KEATSWAY ON THE PARK! Welcome to this spacious 1,800 sq. ft. 2 bedroom plus den, 2 bathroom condo situated in desirable neighbourhood within walking distance to University of Waterloo & Laurier! Carpet free with newer vinyl plank flooring throughout. Open concept living/dining/family rooms with sliding door walk-out to large open balcony with panoramic views. Split bedroom floor plan. Spacious primary bedroom with full ensuite and walk-in closet. In-suite laundry and storage room plus storage locker. Two owned parking spots – one underground and one surface! Amenities include exercise room and guest suite. Enjoy a care-free condo lifestyle in a great location near public transit, shops, restaurants & Waterloo park! (id:47351)
29 Hickory Hollow
Nanticoke, Ontario
MOTIVATED SELLER !Welcome to Sandusk Creek Communities, a gated waterfront haven designed for those ready to embrace a relaxed, maintenance-free lifestyle. This inviting 3-bedroom home offers just the right amount of space with a bright, open layout, a main-floor primary suite, and seamless access to a private deck with a vented awning that’s perfect for summer afternoons or evening gatherings. Beyond the walls of your home, the community is what truly makes this property special. Residents enjoy an outdoor pool, private waterfront access with trails and greenbelt views, and peaceful spots to take in stunning sunrises. A dedicated dog park creates a welcoming place for neighbours to connect. For those who love the water, a nearby marina and boat slips add even more convenience, and the community is also close to beaches, campgrounds, conservation areas, and essential amenities like hospitals and shops. Whether you are downsizing, looking for a quiet retreat, or ready to enjoy a mortgage-free lifestyle, Sandusk Creek Communities offers more than just a home—it offers connection, comfort, and a true sense of belonging. See Supplements - Schedule C & Disclosure & Fee Guidelines (id:47351)
52 King Street E
Dundas, Ontario
Currently set up as previous medical clinic, with reception, washroom and private clinical spaces and board room. Easy to show. Great downtown Dundas location.. (id:47351)
424 Rennie Street
Hamilton, Ontario
End cap unit, the actual address is 480 Parkdale Avenue North, Unit has both loading dock and drive in overhead door. Unit has 2 washrooms, front retail/show room and large warehouse area with small mezzanine. Quick to QEW, Red Hill and Nicholas Tesla. Unit space approx. 9,133 sq ft. Common parking in rear. (id:47351)
37 Edna Street Unit# B
Kitchener, Ontario
Spacious Upper Two-Bedroom Unit in Legal Duplex Welcome to this bright and well-maintained upper-level two-bedroom unit in a legal duplex. Enjoy the privacy of a separate entrance and the comfort of individual heating controls for personalized climate management. The heart of the home features a modern kitchen with beautiful maple cabinets and stainless steel appliances, including a dishwasher for added convenience. The open-concept layout flows into the living space, which boasts hardwood floors throughout, giving the unit a warm and elegant feel. Additional features include central A/C, in-unit washer and dryer, and ample natural light throughout. Ideal for professionals, small families, or couples looking for a clean, quiet home. (id:47351)
116 King Edward Avenue Unit# 6
London, Ontario
Updated 2-bedroom, 1-bath unit in Chelsea Green offering great value and a clean, modern feel. Features include luxury vinyl plank flooring, a bright open living area, and a kitchen with quartz countertops and stainless steel appliances. Both bedrooms are well-sized, and the refreshed bathroom features a quartz vanity and tiled shower. Surrounded by ample green space and located minutes from Victoria Hospital, Western Fair District, downtown, and the 401. A move-in-ready option in a super convenient location—book your showing today. (id:47351)
116 King Edward Avenue Unit# 10
London, Ontario
Updated 2-bedroom, 1-bath unit in Chelsea Green offering great value and a clean, modern feel. Features include luxury vinyl plank flooring, a bright open living area, and a kitchen with quartz countertops and stainless steel appliances. Both bedrooms are well-sized, and the refreshed bathroom features a quartz vanity and tiled shower. Surrounded by ample green space and located minutes from Victoria Hospital, Western Fair District, downtown, and the 401. A move-in-ready option in a super convenient location—book your showing today. (id:47351)
116 King Edward Avenue Unit# 9
London, Ontario
Updated 2-bedroom, 1-bath unit in Chelsea Green offering great value and a clean, modern feel. Features include luxury vinyl plank flooring, a bright open living area, and a kitchen with quartz countertops and stainless steel appliances. Both bedrooms are well-sized, and the refreshed bathroom features a quartz vanity and tiled shower. Surrounded by ample green space and located minutes from Victoria Hospital, Western Fair District, downtown, and the 401. A move-in-ready option in a super convenient location—book your showing today (id:47351)
116 King Edward Avenue Unit# 11
London, Ontario
Updated 1-bedroom, 1-bath unit in Chelsea Green offering great value and a clean, modern feel. Features include luxury vinyl plank flooring, a bright open living area, and a kitchen with quartz countertops and stainless steel appliances. Both bedrooms are well-sized, and the refreshed bathroom features a quartz vanity and tiled shower. Surrounded by ample green space and located minutes from Victoria Hospital, Western Fair District, downtown, and the 401. A move-in-ready option in a super convenient location—book your showing today. (id:47351)
6 & 7 - 80 Bullock Drive
Markham, Ontario
Great opportunity to acquire both Units 6 and 7 (two units combined, also option to buy one unit only refer to N12715752) unit 6 3699sqft and unit 7 3842sqft, total approximately 7541 square feet of prime commercial & industrial space. The property offers a spacious layout with partial allocated for retail use, making it ideal for businesses needing both industrial and customer-facing areas.The front portion features a welcoming Professionalreception area, three private offices, spacious showroom ,two washrooms for added convenience,A well-equipped kitchen further enhances the working environment, providing a space for employees to relax and recharge,Open layout that suits various business needsZoning allows for a wide range of l usesWoodworking, Granite,kitchen manufacturing, .Food Processing, And Much More Ample Parking spaces..Great for investment or business use Fronting onto the high-traffic Bullock Drive, Located near the intersection of Highway 7 East and McCowan Road, provides tremendous convenience and great exposure. The property offers easy access to public transit, major highways Hwy 7, 407, 404, And and GO Transit, ensuring efficient shipping and receiving logistics. as well as proximity to CF Markville Shopping Centre York Region Transit (YRT) . Markham Centennial Community Centre and Park, this property provides a strategic blend of convenience and growth potential in one of Markham's most desirable commercial corridors - an excellent choice for a stable, long-term investment. (id:47351)
3619 Waterfall Crescent
Mississauga, Ontario
Welcome to this thoughtfully curated residence nestled in Mississauga's family-friendly Lisgar neighbourhood. Designed for modern family living, this detached home offers 4+2 bedrooms, 4 bathrooms, a nearly 4,000 SF of interior living space. A grand open-to-above foyer with 9-ft ceilings sets the tone, complemented by pot lights, tray ceilings with crown moulding and hardwood floors. The custom-designed kitchen is both a culinary haven as it is functional, featuring premium built-in appliances, granite countertops, a centre island, full-height stone backsplash, and elegant cabinetry with pullout pantry, Lazy Susan, wine rack, cutlery organizers, and lit glass display cabinets. Overlooking the backyard, the great room with a gas fireplace provides a warm space for everyday living, while French doors open to a private main-floor office, ideal for a work from home setup. Above, the primary suite offers a walk-in closet and a newly renovated 5-piece ensuite with soaker tub and glass shower. Three additional bedrooms, one with vaulted ceilings, share a renovated bath with a separate shower and enclosed toilet room. A spacious laundry room with sink completes the upper level. The professionally finished basement includes a second kitchen, 3-piece bath, two bedrooms including one with custom built-ins, a den, and a large recreation area with pot lights and hardwood flooring. This flexible space is ideal as an in-law suite or for income potential. Additional highlights include fresh interior paint, a 2016 roof, and newer windows in select bedrooms. Located in a vibrant, family-focused community just minutes from top-rated schools, scenic parks, playgrounds, walking trails, community centres, and Meadowvale Town Centre. Enjoy quick access to Osprey Marsh, Lisgar GO Station and major highways 401, 403, and 407 for easy commuting. This is a rare opportunity to own a beautifully updated, move-in ready home. (id:47351)
193 Bloor Street W
Oshawa, Ontario
Location, Location, Location! Huge Opportunity To Hold For Future Investment Or Development. With R6-C Zoning Develop Into An Apartment Building, Long Term Care Facility, Nursing Home Or Retirement Home. Surrounded By Large High Rise Multi-family Properties. Currently Used As A 2 Bedroom, 2 Bathroom Home With 2nd Floor Bonus Room. **EXTRAS** Detached garage with power, newer gas furnace, 200 Amp service. Sold as-is-where-is. Some renovations required to make existing structure liveable. (id:47351)
193 Bloor Street W
Oshawa, Ontario
Location, Location, Location! Huge Opportunity To Hold For Future Investment Or Development. With R6-C Zoning Develop Into An Apartment Building, Long Term Care Facility, Nursing Home Or Retirement Home. Surrounded By Large High Rise Multi-family Properties. Currently Used As A 2 Bedroom, 2 Bathroom Home With 2nd Floor Bonus Room. **EXTRAS** Detached Garage With Power, Newer Gas Furnace, 200 Amp Service. Sold As-Is-Where-Is. Some renovations required to make existing structure liveable. (id:47351)
4 - 96 Jolliet Avenue
Ottawa, Ontario
We are offering 1 Free Month! Be the very first to live in this stunning, brand-new 2 bedroom, 2 bathroom suite, crafted with care and high-end details throughout. The open-concept design creates a seamless flow from the modern kitchen into the living area, all framed by massive windows that flood the space with natural light. Enjoy everyday convenience with in-suite laundry, thoughtfully planned room sizes, and premium finishes from top to bottom. This is the perfect blend of comfort, style, and function-ready for you to move in and make it home. Ideally situated in a prime location, this home is moments from grocery stores, coffee shops, gyms, and just minutes away from downtown-giving you the perfect balance of comfort and convenience. Available January 1st. Book your Showing today! (id:47351)
18 Fish Hatchery Rd
Sault Ste. Marie, Ontario
This vacant affordable Mobile Home near Hiawatha is ready for its new Owners to come in and make it their own. Perfect if you're just starting out or wanting to wind down. Double wide lot with a large storage shed, two areas to park, and firewood storage right on the deck at the front door. Really cute space that you can add your personal touches to and make it home. Immediate occupancy available. Book a showing with your Realtor® today! (id:47351)
2250 Chancery Lane W
Oakville, Ontario
Designed to capture panoramic water views - Waterfront luxury awaits at 2250 Chancery Lane W. On exclusive SE Oakville enclave, this modern masterpiece offers 9,177 sf w/5 bdrms & 7 baths. Bright & airy w/ soaring 10ft ceilings on every level & vast windows. Chef's kitchen w/ modern cabinetry, quartz countertops & slab backsplash & top-of-the-line Gaggenau B/I appliances. All living & entertaining spaces are generously proportioned, offer lake vistas & lux finishes such as suspended slab fireplaces, designer lighting & integrated storage to maintain a sleek aesthetic. Multiple walkouts lead to natural stone terrace & infinity pool. MF office. Upstairs - Primary retreat, w/spa-like ensuite & Lake views. 3 add'l bdrms, each w/ensuite, & a laundry rm. Lower Level-Automated theatre, golf simulator, rec/games room w/wet bar; 5th bedroom, exercise room, wine wall, 2 full bathrooms, & walk-up to yard. 3-level elevator, heated tiled floors & full home automation. LUXURY CERTIFIED. (id:47351)
1046 Jalna Boulevard
London South, Ontario
Stunning fully renovated 4-level backsplit detached house in one of the most sought-after areas of London South / White Oaks, steps from White Oaks Mall, Costco, transit, schools, hospital, worship place and parks. This home has been redesigned from top to bottom with new roof, new doors and windows, pot lights, chandeliers, and premium finishes throughout. One of the many highlights of this property is the LEGAL 2-bedroom basement apartment with its living room, kitchen, 2 full bathrooms, laundry, and private separate entrance; an exceptional opportunity for rental income or multigenerational on in-law suite living. Offering a total of 5 bedrooms (3+2), 4 full bathrooms, 2 full modern kitchens, 2 spacious living rooms with a fireplace for each, and 2 laundries with every level of this house being fully finished and meticulously crafted. All bathrooms feature floor-to-ceiling tile, elegant & fancy fixtures, and glass standing showers-no tubs-creating a sleek, upscale feel. Bonus - fully owned appliances and equipment-no rentals, no leases, nothing under contract The home sits on a large lot with a huge backyard and an extended driveway that accommodates 3 vehicles. Everything in this property is new and thoughtfully designed with high-quality materials. There is nothing left for you to do except fall in love, purchase, and move in; a true model-home renovation with income-earning potential. (id:47351)
808 - 3320 Fieldgate Drive
Mississauga, Ontario
Welcome Home to this bright & spacious! This rarely offered top-floor unit is exactly what you've been looking for. Enjoy a spacious, inviting open-concept layout featuring a bright kitchen, modern flooring, and a large open balcony with beautiful city views. Perfectly located with public transit at your doorstep and just minutes to Kipling Go/Subway Station. You're also within walking distance to schools, parks, shopping, and a golf club. This well-maintained condo building offers very low maintenance fees that include all utilities-a fantastic value for homeowners and investors alike. Close To Shops, Transit, 427. Additional Ensuite Storage. Cable, internet and phone Included. Excellent Opportunity For First Time Buyers, Investors, Downsizers, Renovators. Internet Included In Condo Fees. A great home you don't want to miss! Extras: Very low maintenance fees - (289.88 Monthly), INCLUDES all utilities, internet & cable, Ensuite storage space, Existing appliances (as is): Fridge, stove, light fixtures, living room A/C unit Shared laundry on main floor. OWNERS OF THE UNITS PAY $40.00 A MONTH ONLY FOR JUNE/ JULY/AUGUST ABOVE THE MAINTENANCE FEE. (id:47351)
143 Golfview Road
London South, Ontario
Welcome to 143 Golfview Road, London. This beautifully maintained home nestled on a quiet, friendly street surrounded by excellent neighbors, and just 15 minutes from Western University. Offering quick highway access and just a short walk to all amenities, convenience and comfort come together perfectly here. Step inside to find a bright, well-lit eat-in kitchen ideal for family meals and entertaining. The home features an attached single-car garage, mature trees providing shade and charm, and a fully fenced yard for privacy and relaxation. The cozy, finished basement creates the perfect space for family movie nights or a comfortable retreat after a long day. Immaculately cared for and move-in ready, this home offers a rare opportunity to live in a great neighborhood with everything you need close at hand. (id:47351)
175 - 4950 Albina Way
Mississauga, Ontario
Lovely Family Home In Desirable Square One Area. Bright & Spacious, This 3-Bedroom,3-Bathroom Gem Offers A Perfect Blend Of Comfort And Convenience. Very Clean And Family Sized Kitchen. Hardwood Flrs On Main And High Quality Wood Flrs On 2nd & Ground Flrs. W/O From Family Rm To Patio. Direct Access To Garage From House. Steps To Grocery/Banks/Restaurants/Coffee Shop/LRT. Close To Hwy 403/401. One Bus To Subway Station. (id:47351)
18830 Hwy 35
Algonquin Highlands, Ontario
HOME OR COTTAGE WITH GUEST CABIN! Discover this highly versatile 1.5 acre property, perfectly situated across from Kushog Lake in the Algonquin Highlands. A major highlight of this exceptional offering is the inclusion of a separate guest cabin, which has its own kitchen and bathroom-an ideal private retreat for visitors. (The renovation of the guest cabin is partially complete.) The main cottage spans approximately 1888 square feet with an open-concept design, 3 bedrooms, 1 office space, 2 bathrooms, and a fully finished basement with a kitchenette. Recent upgrades include a metal roof, updated plumbing, a 200-amp electrical service, and a drilled well with UV filtration. The expansive lot provides ample space for outdoor enjoyment and entertaining. New stairs lead to a private dock across the road, providing convenient access to the lake for swimming, fishing, and boating. A detached double-car garage with upper-level living space is included in the sale, offered in as-is condition, presenting exciting potential for future customization. Located along Hwy 35, this property enjoys convenient access to local amenities, scenic hiking trails, and a wealth of year-round recreational activities. Whether you envision a private family retreat or a more expansive gathering place, this property presents a wealth of possibilities. This is a great opportunity to own a slice of idyllic cottage country. Schedule your private showing today! (id:47351)
28 Shalom Way
Barrie, Ontario
This Exceptional Home Backing Environmentally Protected Lovers Creek Ravine Is Ideal For Family Living, In Proximity To Schools, Shopping, Hwy Access And The Go Station. A Generous 2800 Fin Sq Ft Boasts A Bright Open-Concept Layout, Master Suite With A Private Balcony And A Finished Walkout Lower Level With In-Law Potential. Recently Installed Stainless Appliances. Roof Being Re-Shingled 2017. For More Info click video (id:47351)
