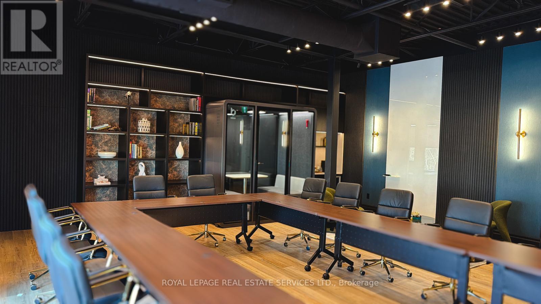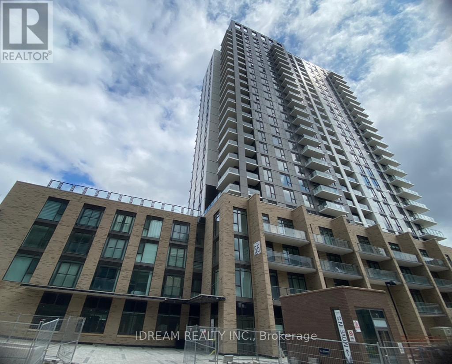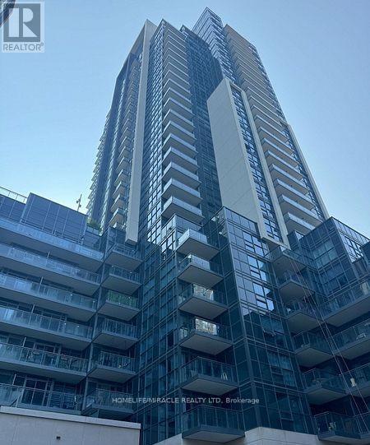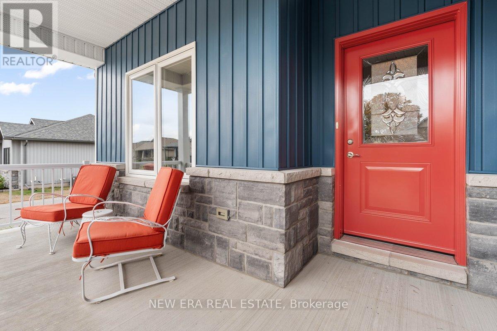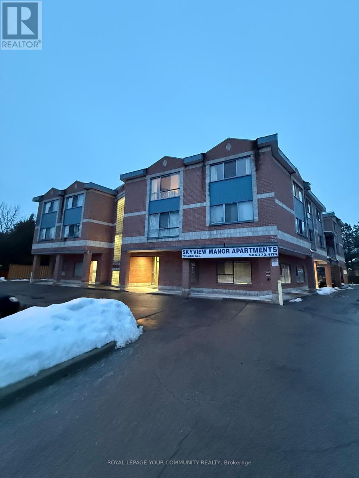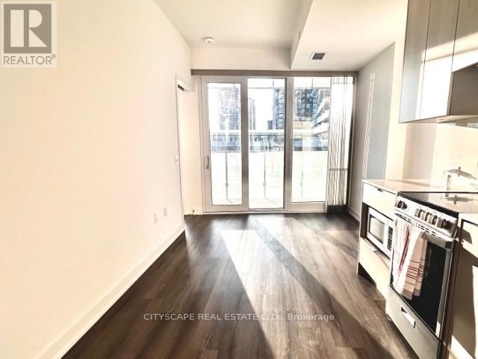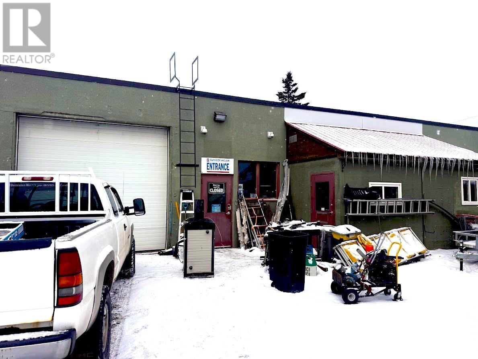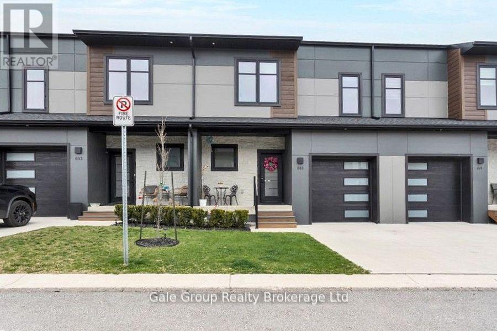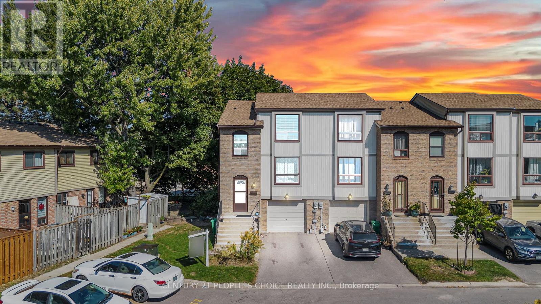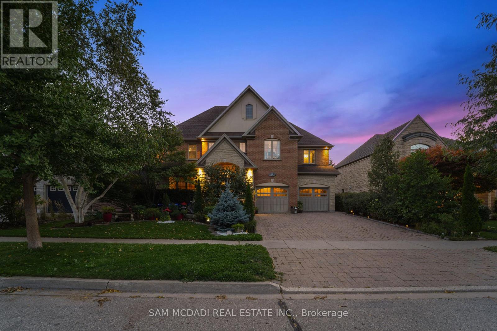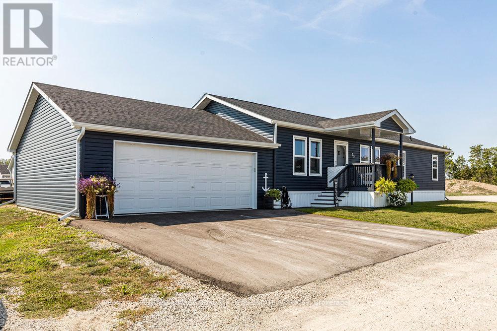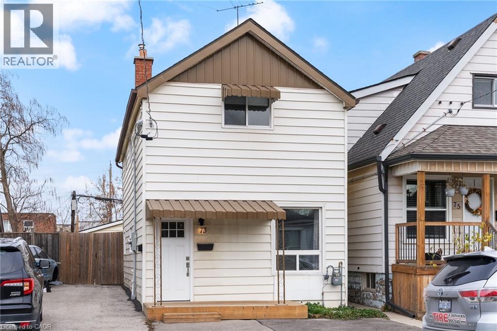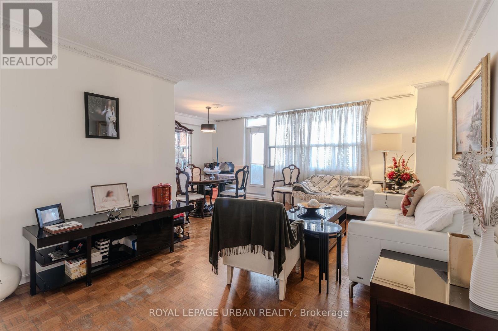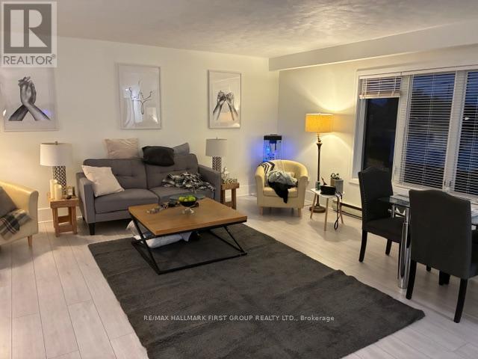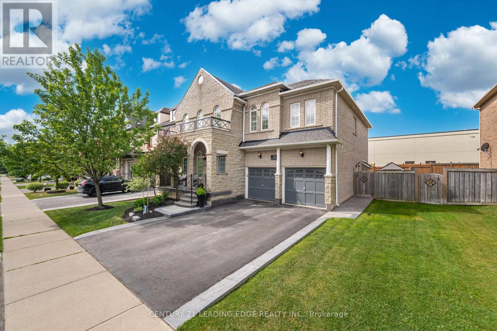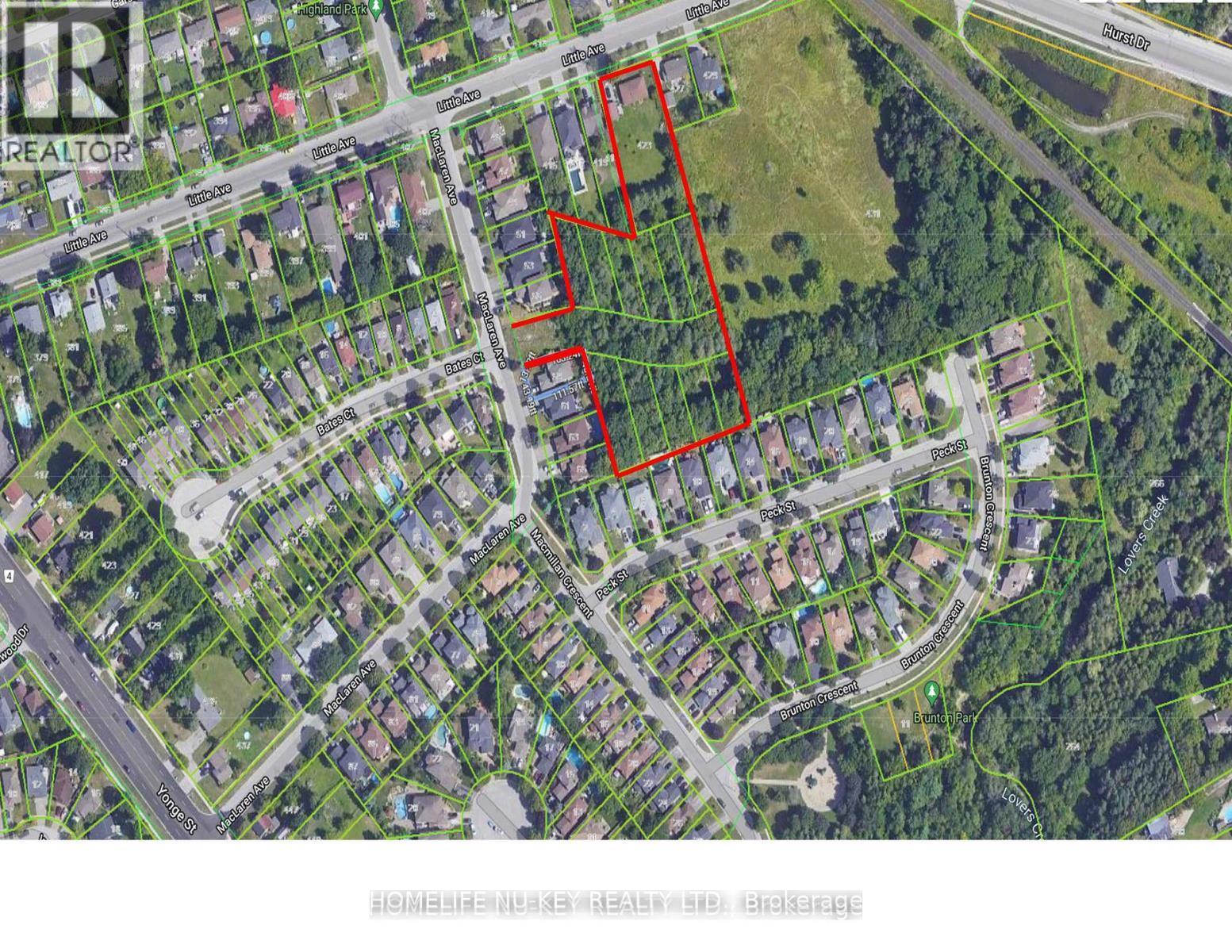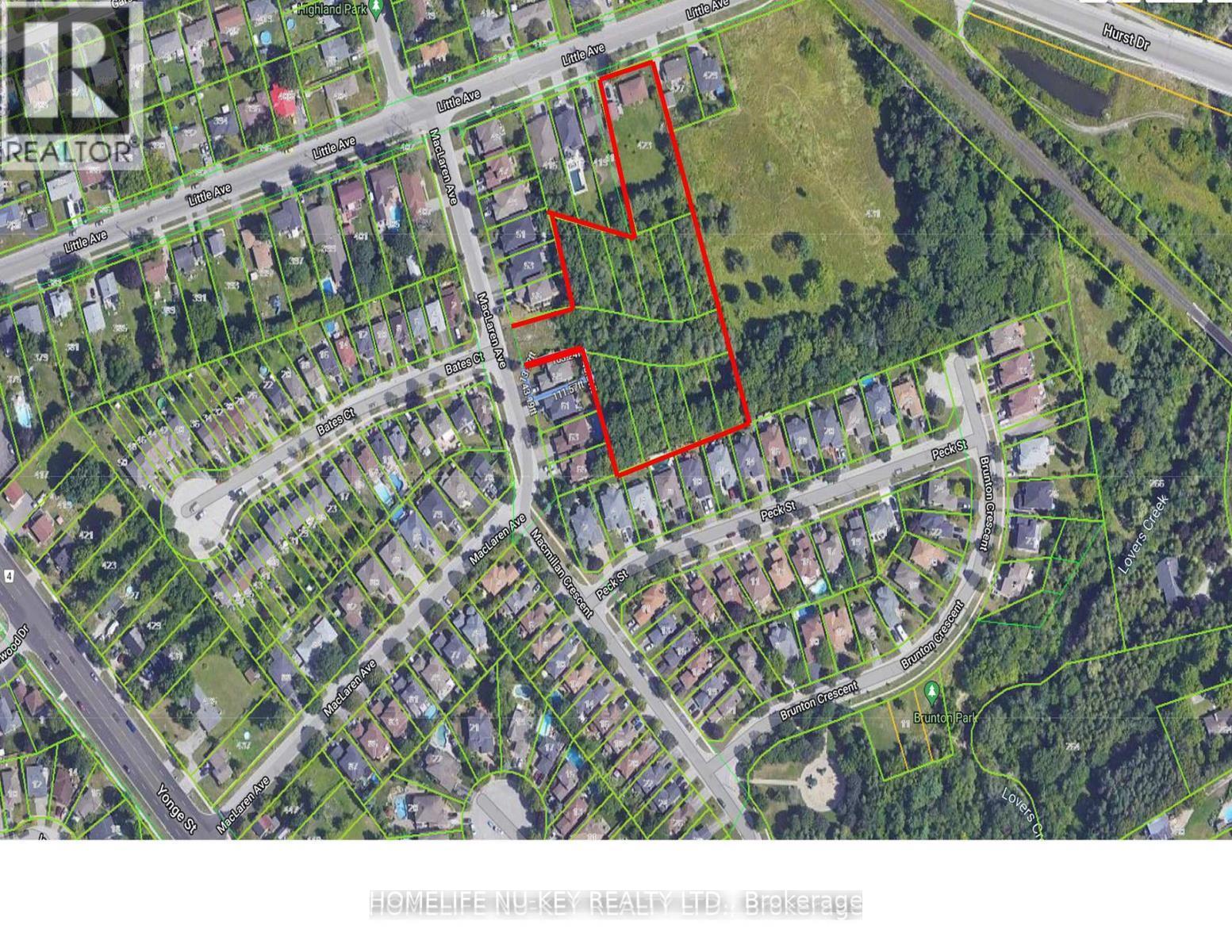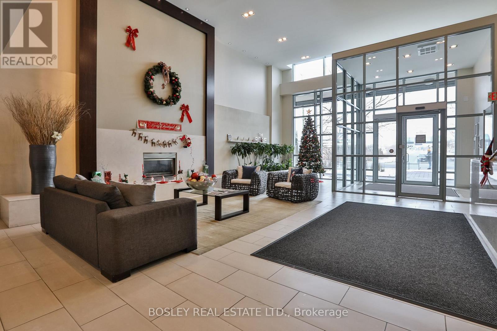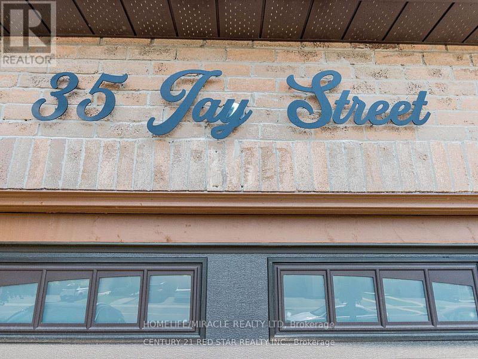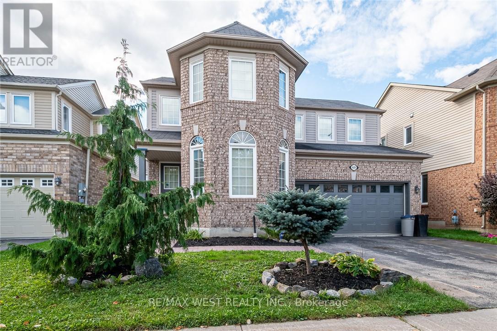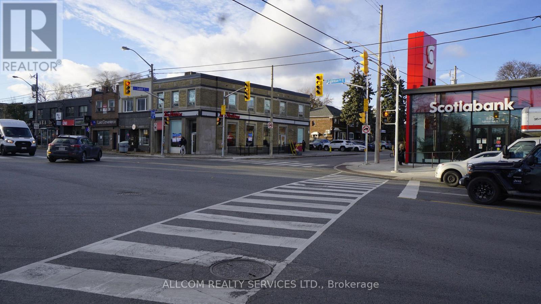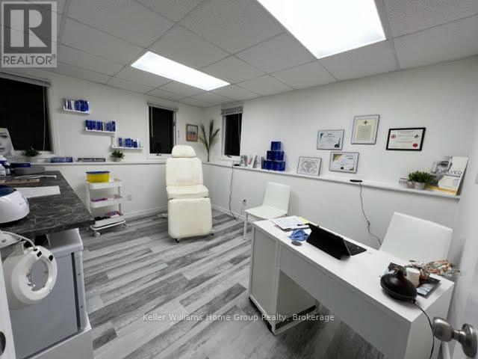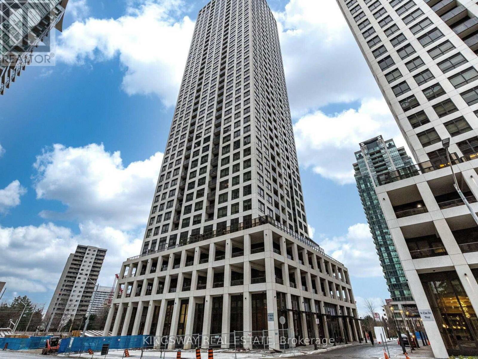207 - 3475 Rebecca Street
Oakville, Ontario
Professional Office Space in Prime Oakville Location with Flexible Terms including Daily, Weekly, or Monthly with HighspeedWiFi, also Quarterly and Annual Memberships are Available. Discover Unit 207 at 3475 Rebecca Street a stylish, fully furnished business lounge ideal for professionals, consultants, and creators. This turnkey workspace is perfect for meetings, popupoffices, content creation, or remote work. Located in a premium commercial condo complex with excellent highway access and free onsiteparking. Key Features: Modern, professionally designed and furnished space Flexible leasing options: , lounge seating, kitchenette with coffee station. Bright interior with ample natural light and contemporary finishes Ideal for clientmeetings, small team sessions, or creative use a smart solution for those seeking a high-quality, short-term office in a prime Oakville locationno long-term commitment required. (id:47351)
2310 - 55 Duke Street
Kitchener, Ontario
Young Condos in the Heart of Downtown Kitchener! 1 BED+DEN+1 BATH With full of Sun Light 841SQ FT Area Including 97 SQ FT Balcony for Lease, Stainless Steel Appliance, Granite Countertop, Hardwood flooring throughout, Open Concept Living / Dining Area and Ensuite Laundry. The generous living and dining area provides ample space for relaxation and hosting guests With Open Balcony with Breathtaking view of West Side and Mother Nature. Where Everything Is Just Steps Away to LRT and City Hall,6 Minutes' Walk to Go Station, KW's Tech Hub, Google, Universities, Shopping, Restaurants. Building Amenities include Rooftop running Track, Self Car Wash Area, 5th-Floor BBQ/FIRE PIT Terrace to entertain your friends, Extreme Fitness Zone with a Spin Room, Outdoor Yoga. (id:47351)
1610 - 20 Meadowglen Place
Toronto, Ontario
Welcome to this beautifully Condo offers 2 spacious bedrooms, 2 full bathrooms, and a den. Suit perfectly for a home office or a dining space. The Primary bedroom features a private ensuite, Large windows, Lots of natural light and showcase breathtaking views. Modern finishes throughout, laminate flooring, Countertops with stylish backsplash, Stainless steel appliances. Private balcony offers your own outdoor retreat-not shared with other unit. Additionally in-suite laundry, a owned parking spot, and 2 (two) storage locker. You will love the building's luxurious rooftop pool for relaxing or entertaining against the city skyline. Located in one of Toronto's most vibrant neighborhoods, steps from public transit, Schools parks, Al-Jannah Mosque, restaurants, shopping centers, recreational facilities, groceries, min to hwy 401, Building Amenities such as Concierge, Guest Suites, Gym, Outdoor Pool, Party/Meeting Room, etc. Don't miss this opportunity to live in a space that has lot to Offer! Must see (id:47351)
17 Dorchester Drive
Prince Edward County, Ontario
Retire in the picturesque town of Wellington in beautiful Prince Edward County. Newly built in 2019 this solid bungalow has 2 bedrooms, 2 bathrooms and an open concept kitchen/dining/living area. Lots of windows keep it bright and airy. Front covered porch is wide suitable for big comfy chairs and sitting out. As you enter the home off the foyer is a multi-purpose room overlooking the porch with a large window. Use it as a dining room, family room, den, office or 3rd bedroom. Beside that is a guest/2nd full bath. Next you will walk in to a huge kitchen with ample space for food prep, baking and entertaining friends, neighbours and family. Kitchen has plenty of storage including a huge separate pantry. Kitchen is combined with the living room that is spacious for cozy furniture and a big tv. Bird watch through the sliding patio doors that look out onto your deck. Both bedrooms are located on the main floor. The primary bedroom has an ensuite with a walk in shower. Laundry closet is hidden away between the bedrooms. The full basement has been roughed in for a third bathroom and walls are all prepped just waiting for drywall and your design if you need extra space. Garage has an alcove for seasonal storage and all your tools. Amenities within the retirement community include pickleball, heated pool, tennis courts, shuffleboard and more. Common area fee is only $243.13/mth. The local community centre has a hockey rink that boasts a junior B team and has an indoor walking track. Plenty of waterfront trails for cycling or hiking with Walk the Millennium trail. Area features beaches, wineries, breweries, golf and breathtaking views. Let the peace and tranquility sooth you soul here. Start enjoying your retirement today! (id:47351)
201 - 72 Lake Avenue
Richmond Hill, Ontario
Newly Updated spacious 2BR apartment in the high demand Neighborhood of Lake Wilcox. Minutes walk to Lake. Walking distance to transit, Bank, Medical, Grocery and Restaurants. Very Hard to come by and won't last. 4 minutes to HWY 404 and 10 Minutes to Hwy 400. Many trails and parks in the area. (id:47351)
525 - 3883 Quartz Road
Mississauga, Ontario
Luxury Condo Located In The Heart Of Mississauga. An Open Concept Unit With 1Bed + Media + 1Bath, A Living And Dining Room Combined With A Modern Kitchen, Quartz Countertops, Paneled Fridge & Dishwasher. Amenities Include A Seasonal Saltwater Outdoor Pool, 24-Hr Concierge, Event Space, Games Rm With Kids Play Zone, Rooftop Terrace, Internet Included And More. (id:47351)
B 815 Simpson St
Thunder Bay, Ontario
Turn key shop, over head doors, office compound fenced area, mez/storage upstairs, hoist + easy access in + out shop, washrooms, reception, lots of unfenced parking. Great central location! Approx 2500 Sq. Ft. plus compound area for storage. This is triple net lease. (id:47351)
602 - 361 Quarter Town Line
Tillsonburg, Ontario
This stunning, move-in-ready townhouse boasts over $40,000 in premium finishes and thoughtful upgrades. Featuring 9-ft ceilings and engineered hardwood floors on both the main and second levels, along with pot lights across all three levels, this home radiates modern luxury. The custom designer kitchen is a showstopper that features an oversized island with storage on both sides, gold handles and faucet, a stylish backsplash, dovetail soft-close drawers, quartz countertops, pull-out cabinet drawers in the pantry, and trash bin cabinet to name a few. Custom closets are installed in all bedrooms along with built in shelves in the laundry closet offering plenty of storage. The home is energy-efficient with Net Zero Ready features, keeping utility costs low. Additional notable upgrades include a custom staircase with a runner, upgraded triple-pane a North Star windows, glass shower doors with handheld shower heads in both upper bathrooms, quartz countertops in all 3 bathrooms with undermount sinks, and the balance of a 7-year Tarion warranty. The garage walls are finished with easy-to-clean PVC panels. The finished basement offers a spacious family room, while the fully fenced rear yard, shed, and concrete driveway provide privacy and convenience. Perfectly situated, this home backs onto a planned park space and a Montessori daycare opening early next spring. Families will appreciate being only steps away from Southridge Public School, with additional schools, parks, restaurants, gas station, and everyday amenities all just moments away. Don't miss this one-of-a-kind, upgraded townhouse truly a cut above the rest! (id:47351)
51 Mcmullen Crescent
Brampton, Ontario
Perfect for First-Time Buyers! This bright and stylish 3-bedroom end-unit townhome offers incredible value in a quiet, family-friendly community. Enjoy a modern kitchen with stainless steel appliances and a walk-out basement that leads to your own private backyard ideal for summer BBQs or relaxing weekends. Located close to top-rated schools, parks, trails, and everyday conveniences. Transit is just steps away, with quick access to shopping, GO Station, highways, and local restaurants. A fantastic place to start your homeownership journey! (id:47351)
32 Pennsylvania Crescent
Kitchener, Ontario
Welcome to 32 Pennsylvania Crescent, offering over 5,300 SF of total living space with 4 bedrooms and 4 bathrooms. Step inside and be met by a striking hallway open to the second floor. Touring the main floor, the family room boasts a vaulted ceiling and gas fireplace, along with hardwood floors and California shutters throughout. The kitchen is finished with granite countertops and stainless steel appliances, seamlessly connecting to the breakfast nook with a walkout to an elevated deck, ideal for morning coffee or casual dining. Above, the primary suite features his-and-hers closets and a spa-like 5-piece ensuite. Three additional bedrooms are generously sized with ample closets, and a shared 5 piece bath for added convenience. The partially finished lower level offers a recreation area, perfect for relaxing or game nights around the included air hockey table, a dedicated Nautilus gym, and open space ready to be customized into a theatre, playroom, or home hub. Outdoors, the low-maintenance backyard features a brick patio, no lawn to mow, and an included propane fire table, a ready-made retreat for entertaining or evenings under the stars. Set on a quiet crescent yet minutes to top-rated schools, shopping, trails, and commuter routes, this property blends convenience, comfort, and space at one address. (id:47351)
29 Hickory Hollow
Haldimand, Ontario
MOTIVATED SELLER !Welcome to Sandusk Creek Communities, a gated waterfront haven designed for those ready to embrace a relaxed, maintenance-free lifestyle. This inviting 3-bedroom home offers just the right amount of space with a bright, open layout, a main-floor primary suite, and seamless access to a private deck with a vented awning that's perfect for summer afternoons or evening gatherings. Beyond the walls of your home, the community is what truly makes this property special. Residents enjoy a heated outdoor pool, private waterfront access with trails and greenbelt views, and peaceful spots to take in stunning sunrises. A dedicated dog park creates a welcoming place for neighbours to connect, while the clubhouse and social spaces host regular events, card nights, and gatherings. For those who love the water, a nearby marina and boat slips add even more convenience, and the community is also close to beaches, campgrounds, conservation areas, and essential amenities like hospitals and shops. Whether you are downsizing, looking for a quiet retreat, or ready to enjoy a mortgage-free lifestyle, Sandusk Creek Communities offers more than just a home-it offers connection, comfort, and a true sense of belonging. See Supplements - Schedule C & Disclosure & Fee Guidelines (id:47351)
73 Albany Avenue
Hamilton, Ontario
Discover comfort and convenience in this beautifully renovated 1-bedroom, 1-bath unit available for lease, all inclusive. This bright and spacious unit on the upper level has been completely updated from top to bottom and features brand-new appliances, modern finishes, and a thoughtful layout. You’ll also enjoy private parking with no street parking required. Your new home offers great natural light and a fresh, inviting feel. Located in the desirable East End, you’re just minutes from the Red Hill Expressway, making commuting and daily errands effortless. A rare bonus: a 500 sq. ft. 2-bay garage with power is also available. Contact the listing agent for details on adding this exceptional space to your lease. (id:47351)
806 - 1135 Logan Avenue
Toronto, Ontario
Spacious 3-Bedroom, 2-Bathroom Suite in Prime Broadview North! Welcome to this rare opportunity to make your mark on nearly 1,100 sq. ft. of living space in the highly sought-after Broadview North neighbourhood. Owned by the same family for 37 years, this home is full of potential and ready for your personal touch. Bring your vision and creativity-this suite requires full renovations but offers incredible bones: generously sized, sun-filled rooms, a functional layout, and plenty of storage throughout. The primary bedroom includes a private 2-piece ensuite, and the unit comes with 1 parking space and a locker for added convenience. Enjoy peace of mind with all-inclusive condo fees covering Hydro, Heat (forced air), water, cable T.V., and central air conditioning. Situated in a quiet, well-managed building, this condo presents a fantastic opportunity to transform a spacious unit into your dream home in one of Toronto's most desirable neighbourhoods. Don't miss this chance-opportunities like this are becoming increasingly rare! (id:47351)
801 Ritson Road S
Oshawa, Ontario
Refreshed and Move in Ready! Large lot with lots of room for the Family, Spacious Main level leading in to eat-in-kitchen, walk-out to deck, 2 good sized rooms and a Bonus Den! Close to parks, shopping, transit and all amenities. Public & Catholic schools near by! Immediate possession available! (id:47351)
34 Royal Links Circle
Brampton, Ontario
Welcome home. This beautiful property and the surrounding area is an example of the pride of home ownership. Immaculately well-kept, this home offers a total of six bedrooms, exquisite and classic finishes. Crown mouldings, high ceilings and no stucco on the first floor. A completely independent unit in the basement with top-of-the-line modern touches. The Basement separate entry was a builder addition. This home is not to be missed. The upstairs boasts four well-appointed bedrooms, a master en-suite, a Jack and Jill bathroom, and a hallway bathroom. As well as a bright and beautiful vaulted area overlooking the entrance. This home sits on an immaculate, extra-wide lot. Surrounded by equally meticulous neighbours, this street is among the most desirable areas to live in. (id:47351)
0000 Poolton Lane
Barrie, Ontario
Vacant land with Development Opportunity. Prime location. Potential of 55-60 townhomes. Property currently is Registered plan of subdivision zoned for 11 single family homes, may be converted up to 1150 linear feet of (55-60) townhouses. VTB available (id:47351)
0000 Poolton Lane
Barrie, Ontario
Vacant land with Development Opportunity. Prime location. Potential of 55-60 townhomes. Property currently is Registered plan of subdivision zoned for 11 single family homes, may be converted up to 1150 linear feet of (55-60) townhouses. VTB available (id:47351)
509 - 1600 Charles Street
Whitby, Ontario
Discover the luxury and ease of condo living at THE ROWE in the heart of the Port of Whitby. Situated steps from the Go-station, this turnkey 1+1suite features sleek engineered hardwood flooring, upgraded granite countertops, and a bright open concept layout. The Kitchen offers a welcoming breakfast bar with room for four stools. It flows seamlessly into the living area, which opens to a private balcony perfect for enjoying breathtaking sunsets from the comfort of home. Four new stainless steel appliances purchased in October 2024 and a large pantry are an added bonus! The unit includes an exclusive locker and a dedicated underground parking spot for added convenience. Residents enjoy premium amenities, including a resistance pool, billiards room, and a stylish party room with a kitchen for entertaining. Additional perks include guest suites, secure bike storage, and a stunning rooftop terrace complete with a fire pit and barbecue stations. Ideally situated in the vibrant Port of Whitby, you are just steps from shops, recreation, leisure facilities, transit, and waterfront living at its best. (id:47351)
35 Jay Street
Brampton, Ontario
Absolute Show Stopper. Excellent All Brick 3BRs Rarely Offered 4WRs Semi -Detached House, Wide Driveway, No Carpets On Main And Upper Floor, Studio Finished Basement With Separate Side Entrance Through Garage. Basement Offers Large Washroom With Jacuzzi And Easily Rentable Option. Prime Location Steps Away From Scenic Morris Kerbel Park & Etobicoke Creek Trail, Schools, Public Transit, Grocery Stores, Recreation Centre, Shopping Plaza And Mins Away Form Hwy 410. New Laminate Floors, Upgraded Fixtures, Zebra Blinds, New Garage Door (2023), Brand New Air-Conditioner (2023), Range Hood (2023), Dishwasher (2021), Fridge (2020), Furnace (2018), Many More New Additions. (id:47351)
69 Kidd Crescent
New Tecumseth, Ontario
Welcome to 69 Kidd Crescent, a beautifully upgraded and move-in ready family home located in the charming town of Alliston. This 3-bedroom, 3.5-bathroom gem features a bright and spacious layout with a loft, offering extra space perfect for a home office, playroom, or additional living area. Step inside to enjoy a warm, inviting atmosphere, complete with modern finishes and thoughtful upgrades throughout. The open-concept main floor provides ample space for entertaining, with a stylish kitchen, dining area, and cozy living room. Outside, you'll find a 2-car garage and additional parking for 2 cars on the driveway, making it convenient for busy families. Situated in a family-friendly neighborhood close to schools, parks, and local amenities, 69 Kidd Crescent offers both comfort and convenience. (id:47351)
876 Eglinton Avenue E
Toronto, Ontario
Over the top exposure and drive-by traffic. 2nd floor space directly across from new LRT stop at Laird Dr. Recently opened Tim Hortons on main floor. More and more residential density on its way! Landlord would consider splitting unit info two units. (id:47351)
53 Mcmichael Avenue
Vaughan, Ontario
Welcome to 53 McMichael Ave in the heart of prestigious Kleinburg - a beautifully designed detached home offering modern comfort, style, and family-friendly convenience. Step inside to an inviting open-concept main floor, where natural light flows effortlessly through the spacious living and dining areas. The sleek kitchen is perfectly positioned for entertaining, creating a seamless connection between cooking, lounging, and gathering with family and friends. Upstairs you'll find 3 generous bedrooms, including a bright primary retreat with ample closet space. A huge bonus for busy households - the second-floor laundry room, making everyday living easy and efficient. Located in one of Kleinburg's most sought-after communities, this home places you minutes from parks, walking trails, great schools, boutique village amenities, cafés, restaurants, and quick highway access. A stylish, move-in-ready home in an incredible neighbourhood - welcome to Kleinburg living at its best. (id:47351)
Upper - 465a St Patrick Street W
Centre Wellington, Ontario
An amazing opportunity if you are in the beauty business or an aesthetician looking for space. We have this newly renovated lease space available in a very popular, clean and friendly hair salon/spa business. This clean bright space comprises of a 140sq ft private treatment room, a spacious client waiting/lounge and client washroom. An ideal space for any spa type/beauty treatments and/or services. Available from April 1sr 2026, rent $800/month which includes heat, hydro, water and internet. This ia a great location, with customer parking, as well as on street parking, easy to find and just a short walk to downtown Fergus. (id:47351)
2105 - 30 Elm Drive
Mississauga, Ontario
New 1 Bed + Den Condo in the Heart of Mississauga Modern south-facing unit with 9-ft ceilings, open-concept living, and a sleek kitchen with quartz countertops. Walk out to a private balcony and enjoy upscale finishes throughout. Located just steps from the upcoming Hurontario LRT, with one parking spot and locker included. Edge Tower 1 offers top-tier amenities: state-of-the-art gym, yoga studio, outdoor terraces with fireplaces & BBQs, hotel-inspired lobby, movie theatre, party rooms, billiards/game room, guest suites, and a Wi-Fi lounge. Live in convenience with easy access to the Gardiner, Hwy 427, QEW, and a resident-exclusive shuttle to Kipling Station. (id:47351)
