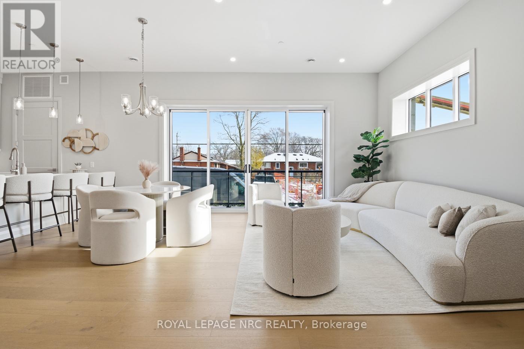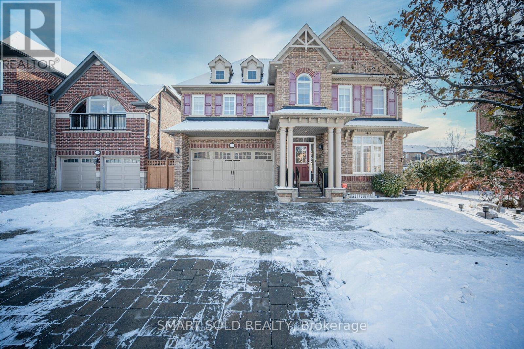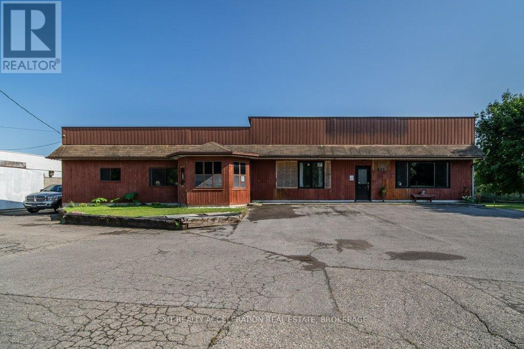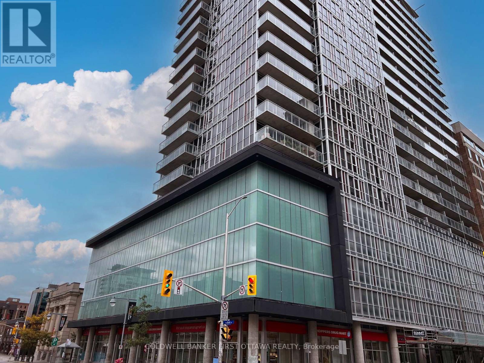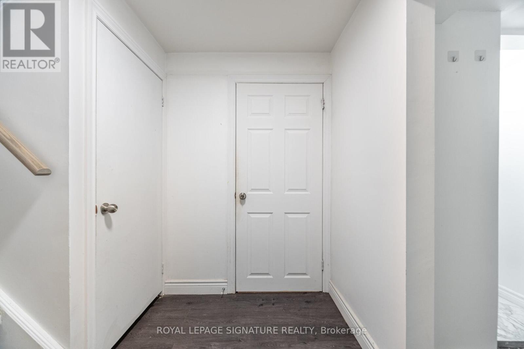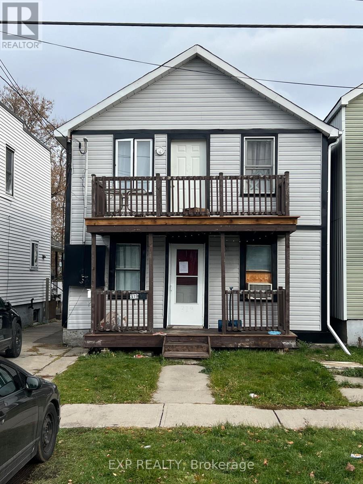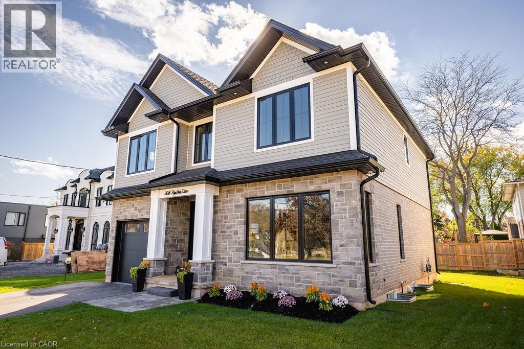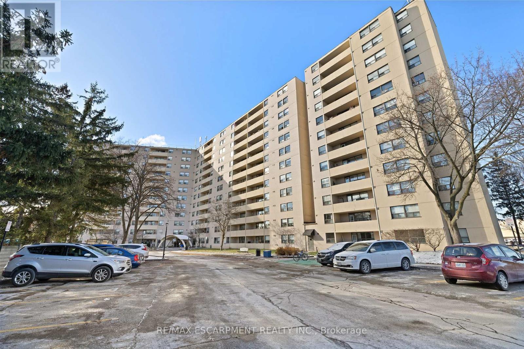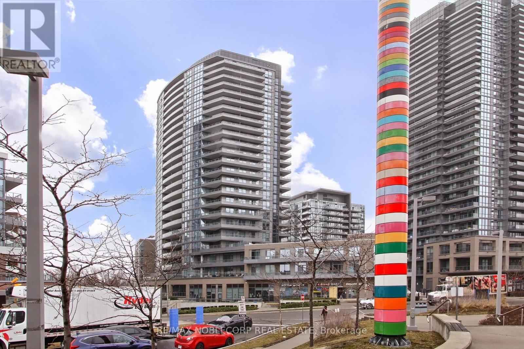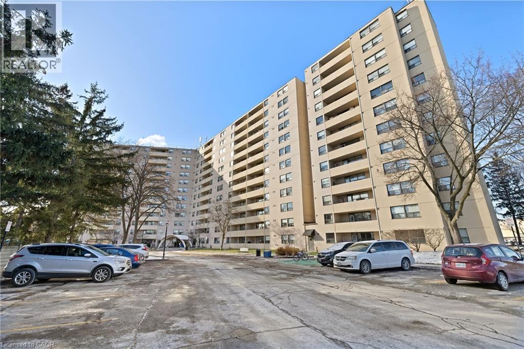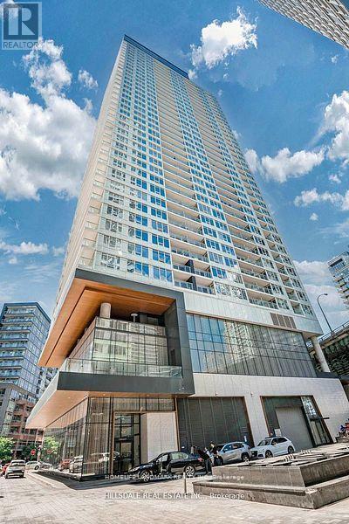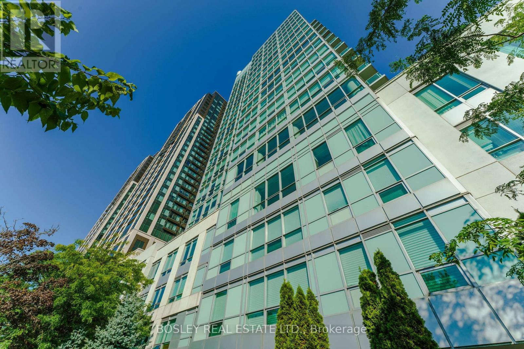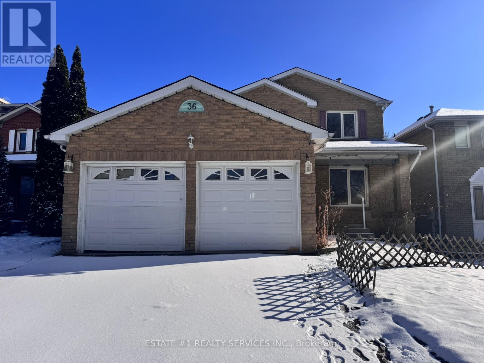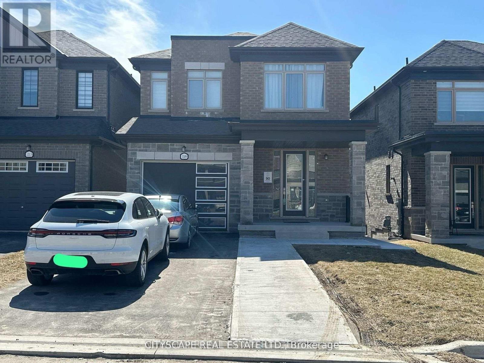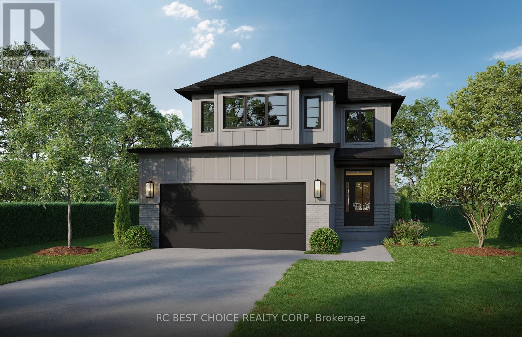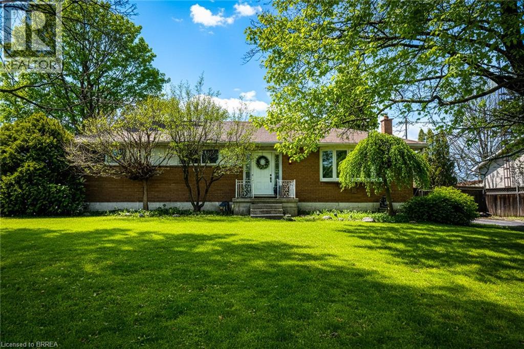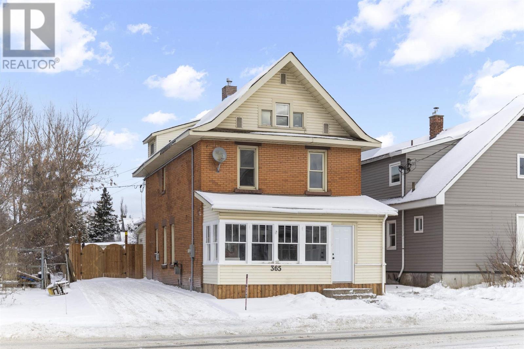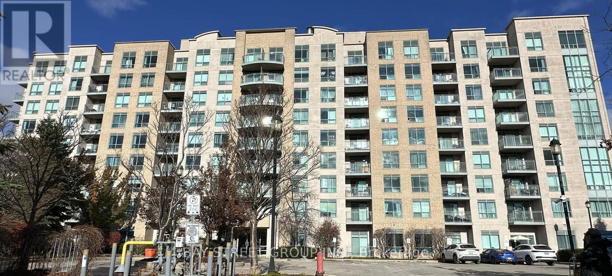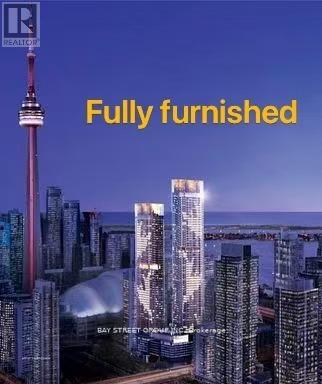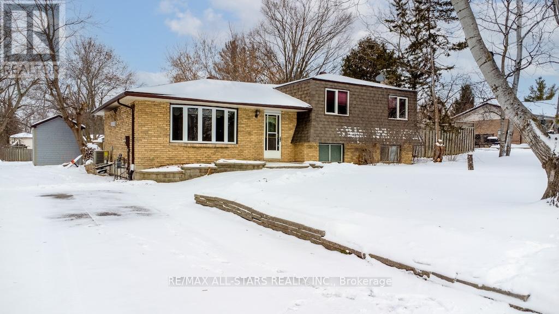204 - 2 Arbourvale Common
St. Catharines, Ontario
Welcome to a new level of Luxury Living, welcome to COVETEUR. This condo building has four storeys and 41 LUXURY Suites. We have 2 Model Suites available for viewing, one that has all our standard finishes, and the other suite that boasts the incredible upgrades that are available. You will be amazed! Occupancy is anticipated for Summer 2026! Spacious open concept suites with 10 foot ceilings, and 8 foot doors. An architecturally distinctive circular feature graces the foyer, adding a unique touch to the suites design. Indulge in the art of personalization with our carefully curated array of four exquisitely designed decor options: Parisian, Scandinavian Chic, New York Loft, and European Traveller, ensuring that you infuse your luxury suite with unparalleled elegance and effortless style. Each suite has a Balcony/Terrace accessed through elegant sliding doors. There is an Echobee smart thermostat in each suite for individually controlled air conditioning and heating. Each suite outfitted with individual high efficiency MagicPaks with fresh air ventilation system for healthy indoor air quality. The Kitchen features designer cabinetry with crown moulding to the ceiling, Quartz countertops with tile backsplash. Eat-in Island with quartz countertop as per individual plans. The amenities in this building are: Large outdoor terrace on the main floor featuring lush, landscaped gardens, sitting spaces that overlook a peaceful wooded area. A stylish party room features a complete kitchen and bathroom for your convenience. Designer appointed lounge with a stunning 2-sided fireplace adjacent to the library. Indulge in the luxurious amenity of a well equipped fitness/yoga area exclusively for residents. Included is one underground parking spot and locker. This building is built strong using Insulated Concrete Forms (ICF). To view our website with all floorplans and other information visit www.coveteur.ca. (id:47351)
33 Earnshaw Drive
Markham, Ontario
One of a kind Luxury Residence Located In The Prestigious Victoria Square Community, Offering Over 5,000 SqFt. Of Finished Functional Living Space. This Builder's Model Home, Lovingly Maintained By The Original Owner, Features Numerous Upgrades Including A Whole House Water Filter And Drinkable Water System, Built-In Sound System, Smart Thermostat, Security Alarm System, EV Charger, And Professional Interlocking In Both The Front And Backyard. The Main Floor Boasts Hardwood Flooring, Pot Lights, And A 9 Ft Ceiling, Creating A Bright And Sophisticated Atmosphere. A Stunning Cathedral-Ceiling Dining Room Provides A Grand Setting For Entertaining. The Gourmet Open-Concept Kitchen Showcases Custom Cabinetry, Built-In Appliances, A Large Centre Island With Granite Countertop, And A Spacious Breakfast Area With A Walk-Out To The Rear Deck, Offering Seamless Indoor-Outdoor Living. The Second Floor Features Four Generously Sized Bedrooms And Three Full Bathrooms, Providing Comfort, Functionality, And Flexibility For Family Needs. The Primary Suite Offers A Spacious Layout With Large Windows And A Luxurious Ensuite Bath, Creating A Peaceful Retreat. The Fully Finished Basement Adds Exceptional Value, Designed For Multi-Generational Living With A Large Recreation Room, Modern Kitchen With Eat-In Area, Wet Bar, Gym Area, Library, Sitting Area, And A 3-Piece Bathroom. Perfect For Extended Family, Guests, Or Personalized Use. Ideally Situated In A Highly Sought-After Neighborhood, This Home Is Steps Away From Top-Ranking Schools Including Sir Wilfrid Laurier PS, Pierre Elliott Trudeau HS (FI), And Richmond Green HS. Enjoy Close Proximity To Parks, Community Centre, Costco, Home Depot, Supermarkets, And Major Shopping. Convenient Access To Highway 404 And GO Transit Makes Commuting Easy And Efficient. A Rare Offering That Combines Luxury, Space, And Prime Location-This Home Delivers Exceptional Quality And A Truly Elevated Living Experience. (id:47351)
108 Dundas Street
Deseronto, Ontario
Welcome to your new home in Deseronto! This property offers a comfortable and practical living space with a lot to offer. The main house has a welcoming feel and includes a handy in-law suite, perfect for extended family or guests. Each unit has its own entrance and a back deck, giving everyone their own space to relax and enjoy the outdoors. The house sits on a spacious 1.62-acre lot on the edge of town, providing plenty of room for outdoor activities and privacy. The basement is partially finished, offering extra space that you can use as needed. New roof installed in 2025. Also on the property is a detached garage that was previously used as a repair shop. This space could be perfect for anyone looking to tinker with cars, work on projects, or simply use it for extra storage. This property combines the convenience of town living with the peacefulness of a large lot. It's a great place to call home, with practical features that make everyday life a little easier. Come and see it for yourself! There is a 25 yr contract with Xplornet to use part of the property for their tower. Xplornet currently pays owner approx. $750 per month, contract was signed in 2021. (id:47351)
914 - 324 Laurier Avenue W
Ottawa, Ontario
Enjoy Urban Living at its Best! Welcome to the chic downtown lifestyle at The Mondrian. Nestled in the heart of downtown Ottawa, this condo boasts 2 bedrooms and 2 full bathrooms, accompanied by unobstructed south-facing views from its expansive balcony. The interior is tastefully appointed with gleaming Brazilian cherry hardwood flooring and sleek quartz countertops. The 9 ft. ceiling and floor to ceiling windows flood the unit with natural light. The kitchen is equipped with high-end stainless steel appliances, and custom blinds adorn all the windows. Indulge in the luxurious amenities this condo provides, including a stunning outdoor terrace, a refreshing outdoor pool surrounded by resort-style cabanas, a well-equipped exercise room, and a versatile party/play room with a dining area ideal for hosting gatherings. Step outside the building, and you'll find yourself immersed in a abundance of shopping, dining and entertainment options that downtown has to offer. In addition to proximity to University of Ottawa & Parliament Hill, this condo allows you to embrace and enjoy city life to its full. Book your showing and don't miss out! (id:47351)
Main - 406 Tamarack Drive
Waterloo, Ontario
legal, licensed student housing. entire Lower floor for rent , 1 bedroom with living room/ used as 2nd bedroom .Separate entrance, kitchen, bathroom & laundry, furnished detached raised bungalow, located in a highly sought-after neighbourhood within all universities district, new stove, Very bright large living rm with wall to wall window, Walking Distance to all Universities. It's a Perfect House for young couple or 1person who enjoy big living space or University student to share with other friends or as your family home. Security Camera, Smoke Detector. Carbon Monoxide detector. students are welcome. 1 Parking included, fully furnished. 2 single Beds + Mattress, 2 Desks, sofa, Dining Table and Chairs. Fridge, Stove, Washer, Dryer. microwave, All existing Window coverings and All Elfs . Tenant Pays 40% utilities. 1500 GB internet is included. Short term lease to August 30 (id:47351)
805 - 60 Central Park Roadway
Toronto, Ontario
Welcome to Westerly 2 by Tridel, a modern condominium community offering efficient and contemporary living in the heart of Islington-City Centre West. This bright 1-bedroom, 1-bathroom suite offers 478 sq. ft. of thoughtfully designed living space with clean finishes and a functional open-concept layout ideal for urban living. The contemporary kitchen features integrated appliances, sleek flat-panel cabinetry in a light neutral tone, quartz countertops, and under-cabinet lighting. The kitchen flows seamlessly into the combined living and dining area, where wide-plank flooring and a large window bring in excellent natural light and provide a comfortable space for everyday living. The bedroom is well-proportioned with a large window and generous closet space, while the modern 4-piece bathroom showcases full-height tilework, a deep soaker tub with tiled surround, chrome fixtures, and a sleek vanity with integrated lighting. In-suite laundry is conveniently tucked into a dedicated closet just off the main living area. One parking space is included for added convenience. Residents of Westerly 2 enjoy access to an impressive collection of amenities including a fitness centre, yoga studio, co-working lounge, party room, kids' zone, outdoor terrace, and 24-hour concierge. Ideally located steps to Islington Subway Station, grocery stores, parks, dining, and everyday conveniences, this suite offers comfortable, well-connected living in a desirable Etobicoke neighbourhood. (id:47351)
319 Carleton Street
Cornwall, Ontario
Solid income opportunity in Cornwall's east end. This well-located duplex offers main level unit one-bedroom rented at $1,280/mth and vacant upper two-bedroom apartment, providing immediate cash flow for an investor or owner-occupant looking to plan ahead. Situated in an established residential neighbourhood close to schools, shopping, transit, and waterfront amenities. The property is being sold as-is, where-is, with existing tenancies in place. Buyers to assume tenants. Ideal for investors seeking a straightforward rental property in a consistently strong rental area of Cornwall. (id:47351)
308 Appleby Line
Burlington, Ontario
Exceptional, custom-built home only 2 years new, located in the highly sought-after Shoreacres neighbourhood. This impressive 2-storey residence offers 3+1 bedrooms, 3.5 bathrooms and approx. 2,250 sq. ft. of living space plus a fully finished lower level. The main floor features a spacious foyer leading to a formal dining room with coffered ceilings and a convenient servery. The gourmet kitchen includes a large island, quartz counters, stainless steel appliances, custom white cabinetry and a beautiful backsplash. It opens to a bright family room with a soaring 2-storey ceiling, gas fireplace with feature wall and walkout to the backyard. A stylish powder room and functional mudroom with garage access complete the level. Upstairs are 3 generous bedrooms, including a primary suite with a large walk-in closet and spa-like 4-piece ensuite. The 5-piece main bath offers dual sinks and shared access for the additional bedrooms. Bedroom-level laundry provides added convenience. The fully finished lower level includes a 4th bedroom, spacious rec room, wet bar, 3-piece bath and ample storage. Exterior highlights include a 4-car driveway, irrigation system, excellent curb appeal and a large private backyard. Additional features: wide-plank engineered flooring on the main and upper levels, 9-ft smooth ceilings and pot lights throughout (id:47351)
901 - 700 Dynes Road
Burlington, Ontario
Welcome to The Empress, a well-managed condominium with 24 hour concierge, steps from Burlington Centre, Farm Boy, Denningers, public transit, parks, and quick highway access. This beautifully renovated 1+Den, 1.5 bath suite offers outstanding value and exceptional livability. The unit features newer flooring throughout, upgraded lighting, and a luxurious main bathroom. The sleek, renovated kitchen includes a custom built-in pantry, modern finishes, island and thoughtful storage solutions that maximize every inch. The spacious living room offers a comfortable layout with a walkout to the private balcony, while the separate den is ideal for an office or quiet reading space. The dining area easily accommodates a full-sized dining table, making entertaining effortless. The primary bedroom includes a rare walk-in closet and convenient two-piece ensuite. Additional features include a full laundry room, PAX wardrobe system in the front hall closet, and custom built-in storage throughout the suite creating a highly functional and organized home. The Empress provides excellent amenities, including a renovated party room & gym, outdoor pool, and underground parking. Beautifully updated, move-in ready, and located in one of Burlington's most convenient neighbourhoods-this condo is a must-see. (id:47351)
610 - 50 Forest Manor Road
Toronto, Ontario
Welcome to Fifth On The Park. Corner Unit With Wrap Around Balcony, Floor to Ceiling Windows, Designer Window Coverings, Two Bedrooms and Two Washrooms, With Smart Layout & Great Views. Great Location, Sheppard & Don Mills, Steps To Don Mills Subway & Fairview Mall. Close To 401 & 404 Highways, Schools, Public Library, Restaurants, Movie Theatre, Community Centre. Magnificent Building With Full Amenities, Indoor Pool & Hot Tub, Fitness Room, Saunas, Guest Suites, Dining Room, Lounge, Games Room, Outdoor Patio & BBQ Area. (id:47351)
700 Dynes Road Unit# 901
Burlington, Ontario
Welcome to The Empress, a well-managed condominium with 24 hour concierge, steps from Burlington Centre, Farm Boy, Denningers, public transit, parks, and quick highway access. This beautifully renovated 1+Den, 1.5 bath suite offers outstanding value and exceptional livability. The unit features newer flooring throughout, upgraded lighting, and a luxurious main bathroom. The sleek, renovated kitchen includes a custom built-in pantry, modern finishes, island and thoughtful storage solutions that maximize every inch. The spacious living room offers a comfortable layout with a walkout to the private balcony, while the separate den is ideal for an office or quiet reading space. The dining area easily accommodates a full-sized dining table, making entertaining effortless. The primary bedroom includes a rare walk-in closet and convenient two-piece ensuite. Additional features include a full laundry room, PAX wardrobe system in the front hall closet, and custom built-in storage throughout the suite creating a highly functional and organized home. The Empress provides excellent amenities, including a renovated party room & gym, outdoor pool, and underground parking. Beautifully updated, move-in ready, and located in one of Burlington’s most convenient neighbourhoods—this condo is a must-see. (id:47351)
605 - 19 Bathurst Street
Toronto, Ontario
Beautiful Bright, Spacious, Open Concept Northeast Facing 1 BR In The Waterfront Community. Integrated With Modern Finishes Including Laminate Floors, Ensuite Laundry W/ Full Washer & Dryer, High End Appliances, Quartz Countertops, Marble Backsplash, Modern Style Cabinetry With Built In Organizers And More. Steps Away To Shoppers Drug Mart, Loblaws, LCBO, TTC Transit, Restaurants, Waterfront, Bike Paths, Schools, Community Centres, Gardiner Express, Financial And Entertainment District, Parks And More. ***** Utilities Are All Included ***** (id:47351)
1401 - 1910 Lake Shore Boulevard W
Toronto, Ontario
A lovely, bright, well-appointed condo with 9 foot ceilings and a southwestern view of the Lake. Floor to ceiling windows provide abundant light, a very important feature in the dark months. There is a custom-built closet in the bedroom; 5 full sized s/s appliances make life easier. It's an easy walk to the Lake, bike paths, trails, High Park, and a 24 hour street car is just 50 meters away on the Queensway. The lease includes an owned parking spot (#18) and easy highway access to the Gardiner Expressway and Lake Shore Blvd. The common areas and the gym have been recently renovated and the building amenities include access to the common area BBQs. This is a great spot. Photos are from a previous listing by the current owner. (id:47351)
36 Cousins Court
Brampton, Ontario
Only upper portion available !!For Family Detached Home With 4 Bedroom With 2 And Half Bathroom & Kitchen And 2 ParkingSpace And Separate Entrance, Near Sheridan College. Walking Distance To Brampton This Beautiful 4-bedroom detached home with an in-law suite! It offers a spacious eat-in kitchen and separate formal living and dining rooms featuring elegant hardwood floors and bay windows. The cozy family room includes a warm fireplace, and the main floor also provides an oak staircase and a convenient laundry room with access to the garage.Upstairs, you'll find four generously sized bedrooms, all with hardwood flooring. The luxurious primary suite includes a large sitting area and his-and-hers closets, while the second bedroom features a semi-ensuite bathroom.The finished basement rented separately adds even more living space, complete with a second kitchen, a large recreation room, a bar, and a 3-piece bathroom. This home is truly a must-see!Located on a quiet child-safe court, it's close to Shoppers World, public transit, schools, and offers easy access to major highways. GatewayTerminal, Fresh Pick And Sheridan Plaza. (id:47351)
1009 Lockie Drive N
Oshawa, Ontario
Spacious & Bright Detached Home for Lease Prime Oshawa Location! Discover this gorgeous, sun-filled 2-storey detached home (main & second floor) offering over 1800 sq. ft. of elegant living space. Featuring 3 large bedrooms, 3 bathrooms, 2-car parking, and a fully fenced backyard perfect for family living in a peaceful, family-friendly neighbourhood near Conlin Rd E and Harmony Rd N Enjoy unbeatable convenience with quick access to Hwy, public transit, hospitals, parks, schools, banks, Durham College, grocery stores, big box retailers, and the new shopping mall everything you need is just minutes away! Available for immediate lease don't miss this exceptional opportunity! (id:47351)
3829 Campbell Street N
London South, Ontario
AMAZING OPPORTUNITY IN THE PREMIUM SOUTH LONDON "HEATHWOODS" NEIGHBOURHOOD, FIRST TIME HOMEBUYERS DREAM, this stunning home offers THE OPPORTUNITY to live in harmony with nature, located in an area rich with trails, a river, and a lush forest. With 1900+ sqft of living space throughout,4 large bedrooms and 2.5 baths, this custom-built home is designed to impress from top to bottom. Every detail in this home has been meticulously planned and executed. The exterior boasts a striking combination of upgraded brick and hardie board, while custom windows and doors let natural light flood in, elevating the home's elegance. Inside, the home continues to impress with a host of upgrades. The thoughtful design includes sophisticated cabinetry, millwork. The open-concept living areas are complemented by premium lighting, plumbing fixtures, and an exquisite flooring package that ties everything together seamlessly. The kitchen is a chef's dream, equipped with high-end craftsmanship and designed for both functionality and style. This home truly embodies the model home experience, with all selections carefully curated and pre-determined, offering you the ease and convenience of a fully designed space with the opportunity to finish it to your taste. Don't miss out on this incredible chance to live in one of South London's most desirable & family-friendly neighborhoods at a very competitive price point! (id:47351)
4906 - 108 Peter Street
Toronto, Ontario
One of the best views in the city! 49th floor! A skyscraper view of the city. Your evenings and life will be lit up with colour. Close view of the CN Tower, Rogers Centre, Exhibition place, Lake and even as far as Dundas Square. Catch the air show and watch planes take off and land at Billy Bishop airport. Watch the sunset from the roof top pool. Your little one will love the water dips in the pool. A good size condo for a small family. Pets welcome! Multiple BBQ stations and outdoor areas with patio furniture. A luxury corner unit with floor to ceiling windows and walkout to balcony. Newly built and finished in 2024 by reputable builder. 2 bedrooms and 2 full bathrooms ( 4 piece and 3 piece). Laundry. Upgraded features included granite counter top and pot lights. Both bedrooms with closet. Located in the heart of Downtown Toronto. Included 1 parking space with electric car charging station, 1 locker. Everything you need within walking distance. Restaurants, movie theatre, grocery stores, bowling, mini putt, art galleries, escape rooms, theatre, shopping, transit, TIFF. Great boutique and vintage shopping on Queen Street. All just minutes away. If not just outside the building it's just a few steps away. Large recreation lounge room with multiple sitting areas, work stations and games room. Spacious gym, exercise areas and yoga space. Massive party room. Outdoor fenced in doggy area and pet washing station. Bestco grocery store just opened up in the building this past month. Concierge.One of the most beautiful condos and best finds of 2025. Seller is a Realestate Broker. Floor plan available. (id:47351)
6 Bayly Drive
Paris, Ontario
Turnkey 6 bed 2 bath bungalow in one of Paris’ most loved neighbourhoods. This solid brick home offers three bedrooms on the main floor three more in the fully finished basement and a full bathroom on each level. The generous footprint works beautifully as a spacious single family home and also offers a strong layout for those interested in future duplex conversion opportunities. Inside you will find bright inviting living spaces and an easy flowing floor plan that suits a variety of lifestyles. The finished basement adds exceptional flexibility with additional bedrooms a full bath and plenty of space for extra living areas hosting hobbies or comfortable guest accommodations. The backyard is a major standout feature. The large fenced lot backs onto the open fields of Paris District High School giving you privacy no rear neighbours and room to enjoy outdoor living to its fullest. Properties with this kind of yard are hard to find in town. All of this is set in a quiet established area close to parks schools shopping and the charming downtown core of Paris. A truly move in ready home offering space comfort and versatility in a beautiful location. (id:47351)
605 - 320 Richmond Street E
Toronto, Ontario
This sun-filled 2-bedroom, 2-bathroom suite offers a smart open-concept layout with floor-to-ceiling windows and a private balcony showcasing panoramic south-to-west-facing views of downtown Toronto. The modern kitchen features upgraded appliances, beautiful countertops, and a centre island that's perfect for entertaining. The spacious primary bedroom includes a 3-piece ensuite, double closets, and massive floor-to-ceiling windows. Enjoy premium amenities including a rooftop pool and sundeck, gym, sauna, party room, guest suites, and 24-hour concierge. Nestled in the heart of Old Toronto, you're steps from the Distillery District, St. Lawrence Market, TTC, George Brown College and the future Ontario Line. (id:47351)
365 Bruce St
Sault Ste. Marie, Ontario
Large family home or investment property sitting in an extremely convenient central hilltop location close to all of your amenities. Renovations throughout this 2.5 storey brick home offering character, space, and immediate occupancy! Absolute move in ready! 5 bedrooms, 2 bathrooms and featuring a very functional layout with 2 separate staircases up to the second level which allows for 2 unit potential or just ease for multi family living. Updates include new hot water heating system, bathrooms, kitchen, electrical, plumbing, flooring and so much more. Nice front porch, fenced in backyard with gate access and a resurfaced gravel driveway. Don't miss out on this one, call today for a viewing! (id:47351)
611 - 51 Baffin Court
Richmond Hill, Ontario
1 Bedroom Plus Den in the heart of Richmond Hill. Bright, Spacious Open Concept Layout, Hardwood Floors, Unobstructed South West Views, 1 Parking And 1 Locker Included. Easy access to Hillcrest Mall , T& T Supermarket, Home depot, Walmart.Highway 7, 407 and 404, Go Train and the Bus stop at door Steps. Walking distance to Yonge Street shopping and restaurants. Maintenance Fee Includes Hydro, Water, Heat, Building Insurance. (id:47351)
2608 - 3 Concord Cityplace Way
Toronto, Ontario
Highly Recommend new luxury condo at Concord Canada House, downtown Torontos newest icon beside the CN Tower and Rogers Centre. This stunning east-facing 1-bedroom suite boasts 600 sq.ft. of modern interior space plus a 128 sq.ft. heated balcony. perfect for year-round indoor-outdoor living. Residents enjoy world-class amenities including an 82nd-floor sky lounge, indoor swimming pool, ice skating rink, and more. Situated in an unbeatable location, just steps from the CN Tower, Rogers Centre, Scotiabank Arena, Union Station, the Financial District, waterfront, dining, entertainment, and shopping everything you need is right at your doorstep. (id:47351)
13 Janet Drive
Kawartha Lakes, Ontario
Welcome to 13 Janet Drive, nestled in the serene Hamlet of Janetville. Perfectly situated for commuters to Peterborough, Lindsay, or the Durham region, this well-appointed side-split home was originally a three-bedroom but has been converted into a spacious two-bedroom with a large primary suite. It can easily be reverted to a three-bedroom over a weekend. Located in a family-friendly neighborhood on a private half-acre lot, this home features genuine hardwood floors throughout, an open-concept design, large sunlit rooms, and a cozy rec room with a fireplace. The expansive private yard offers ample space for both children and pets to play. From the moment you arrive, you'll notice the pride of ownership. Schedule your showing today! (id:47351)
206 - 3475 Rebecca Street
Oakville, Ontario
Professional Office Space in Prime Oakville Location with Flexible Terms including Daily, Weekly, or Monthly with HighspeedWiFi, also Quarterly and Annual Memberships are Available. Discover Unit 206 at 3475 Rebecca Street a stylish, fully furnished business lounge ideal for professionals, consultants, and creators. This turnkey workspace is perfect for meetings, popupoffices, content creation, or remote work. Located in a premium commercial condo complex with excellent highway access and free onsiteparking. Key Features: Modern, professionally designed and furnished space Flexible leasing options: , lounge seating, kitchenette with coffee station. Bright interior with ample natural light and contemporary finishes Ideal for clientmeetings, small team sessions, or creative use a smart solution for those seeking a high-quality, short-term office in a prime Oakville locationno long-term commitment required. (id:47351)
