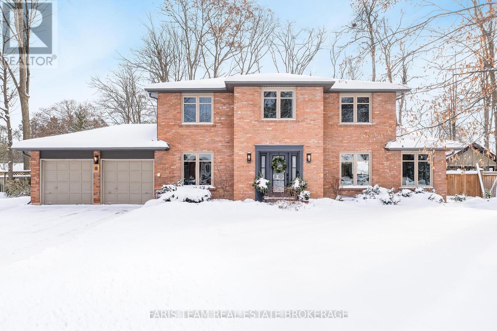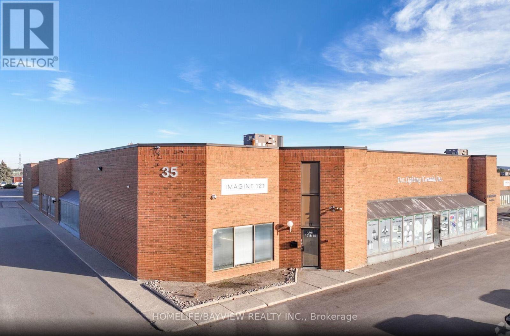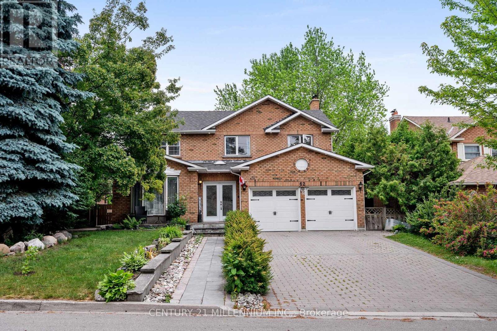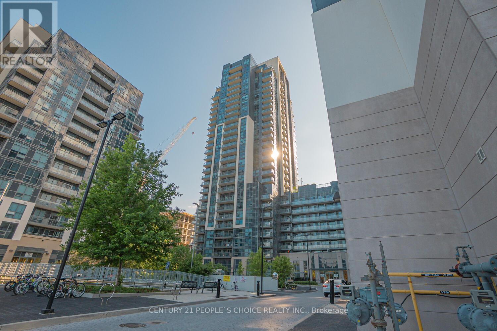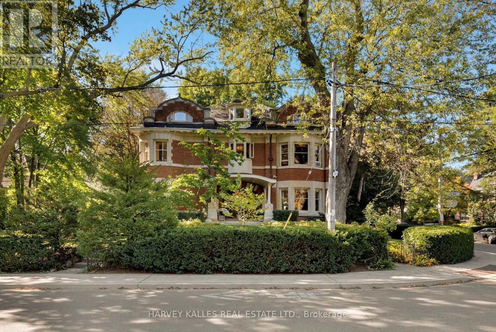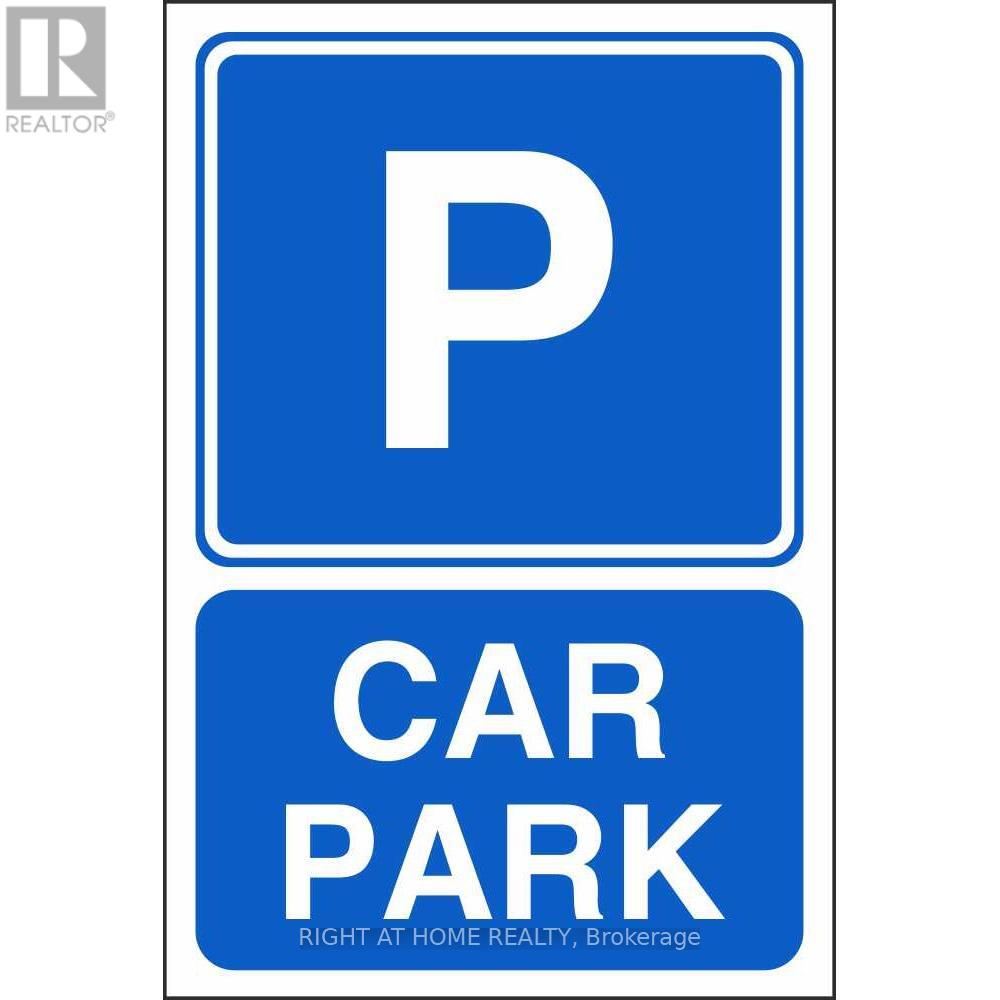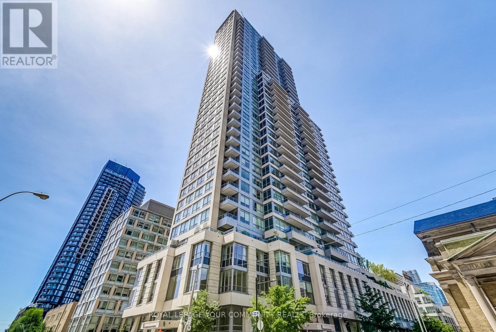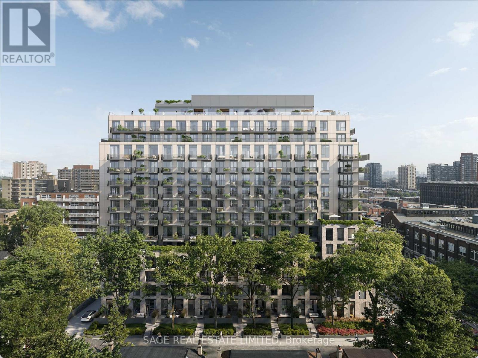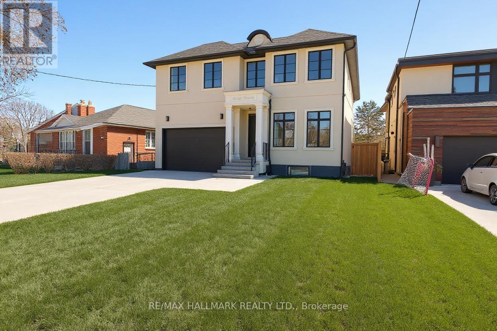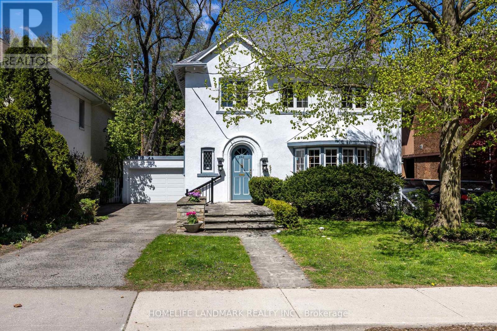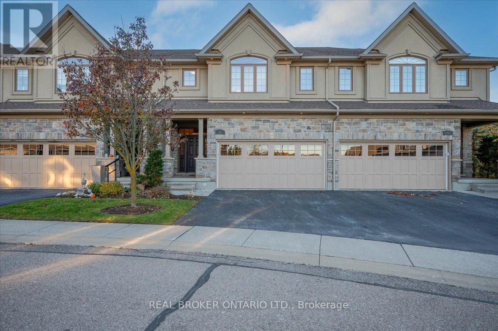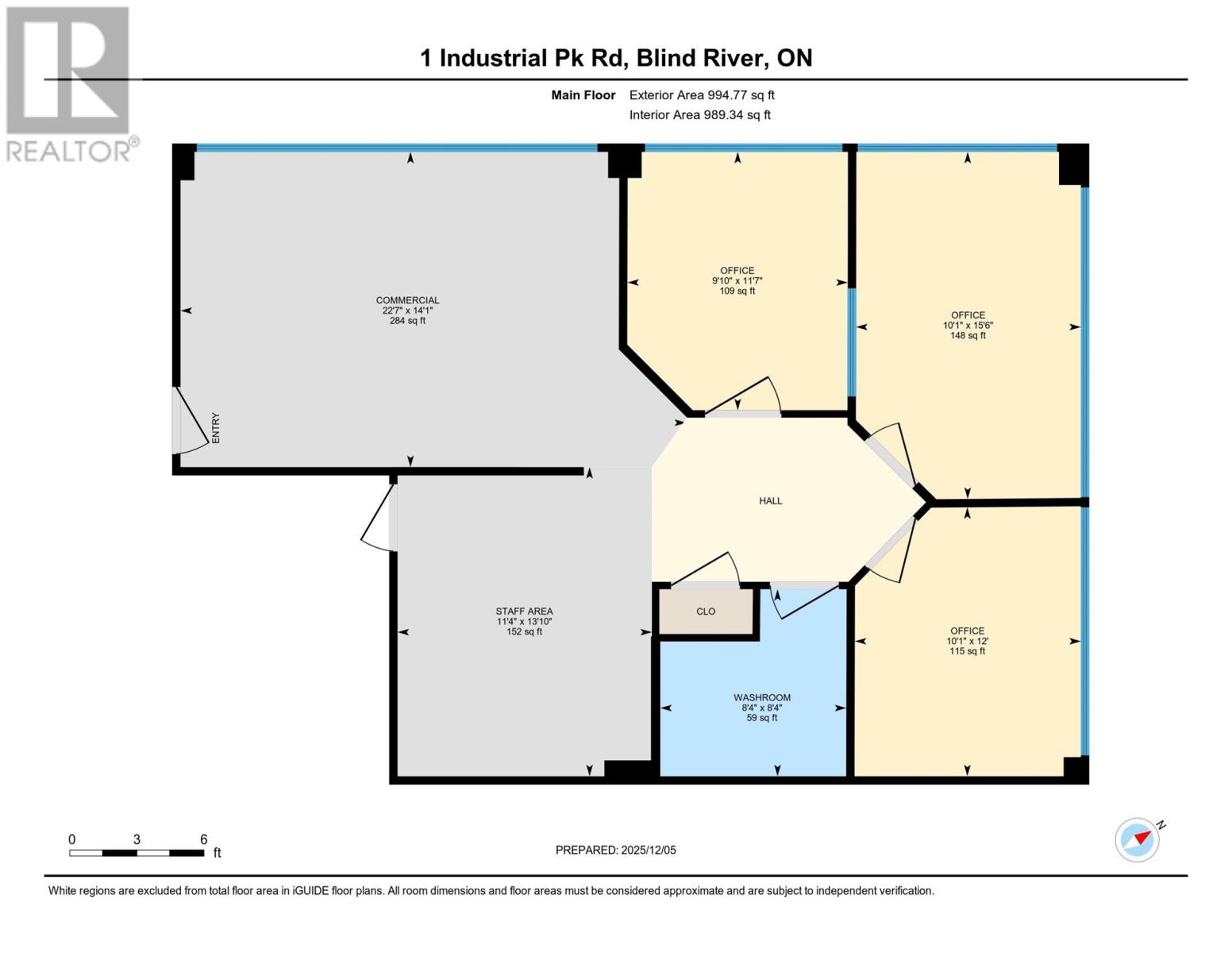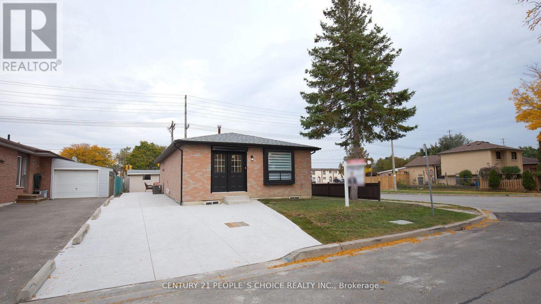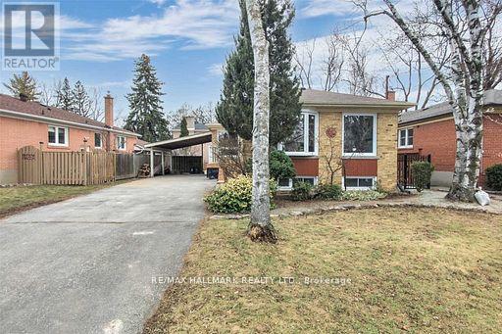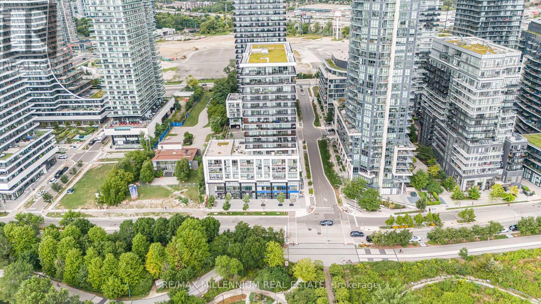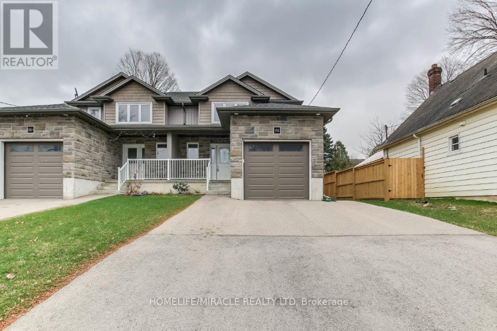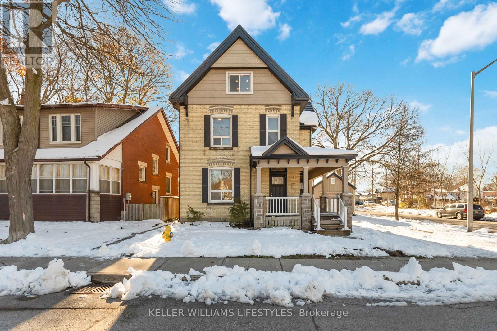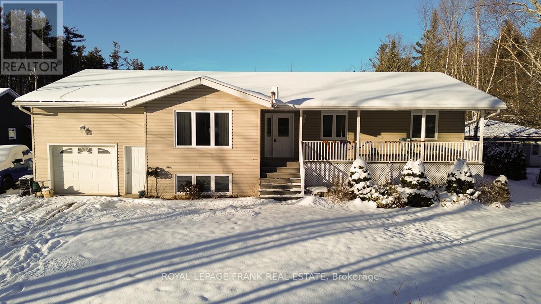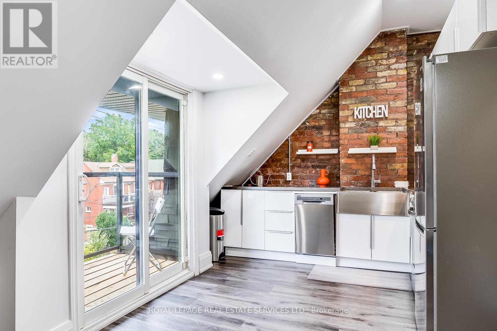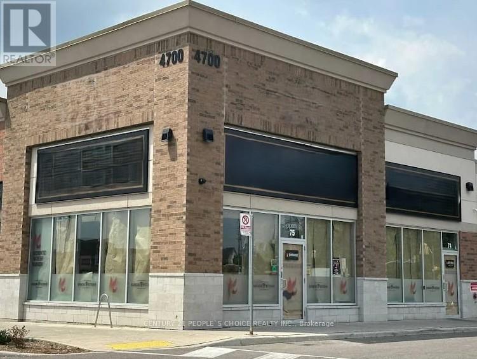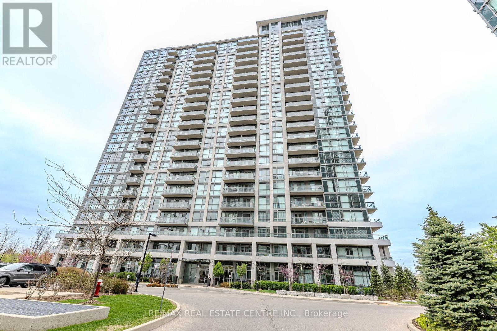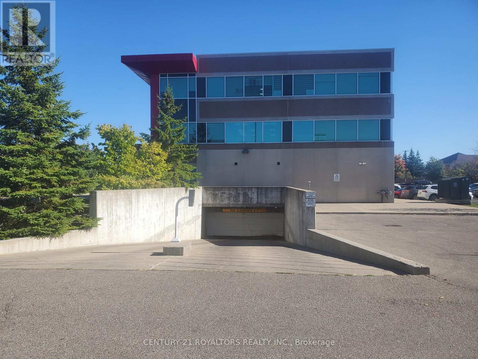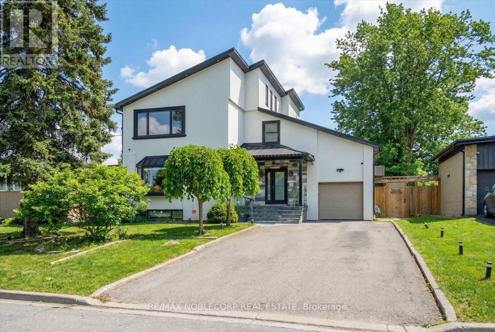8 Malta Crescent
Springwater, Ontario
Top 5 Reasons You Will Love This Home: 1) Tucked away on one of Midhurst's most prestigious roads, this home offers the perfect balance of elegance and serenity in an executive neighbourhood known for its charm and peaceful setting 2) Inside is a bright, open-concept layout where wide plank hardwood floors, detailed trim work, and oversized windows create a welcoming atmosphere filled with natural light 3) The beautifully renovated kitchen is the heart of the home, thoughtfully designed with designer finishes, sleek recessed lights, accent walls, and large windows that make everyday living feel effortless 4) Whether you're hosting a movie night or a family celebration, the spacious basement recreation room delivers the perfect space for relaxing and making memories 5) Outside, a fully fenced backyard invites you to unwind, complete with plenty of room to entertain, a private hot tub area, and the kind of space that turns everyday moments into something special. 2,164 above grade sq.ft. plus a finished basement. (id:47351)
14 - 35 Riviera Drive
Markham, Ontario
A Well Maintained Industrial Building In Central Markham.Close Proximity To Woodbine Ave & Hwy 407.Nicely Appointed Office Space Includes Private Offices, Boardroom,Kitchen & Open Area (id:47351)
62 Stargell Drive
Whitby, Ontario
Welcome to 62 Stargell Drive, a stunning and spacious home located in Whitby's highly sought-after Pringle Creek neighborhood. This beautifully renovated property features 4+2 bedrooms, 5 washrooms and a thoughtfully designed layout with an expansive living and dining area, perfect for families or entertaining. A cozy family room with a fireplace and a beautiful kitchen. Nearly $300,000 has been invested in high-end renovations, including a legal walkout basement with 2 bedrooms, 2 full bathrooms, kitchen, laundry room, a cozy recreation area with a fireplace, and its own separate entrance, ideal for extended family or rental income. This home sits on a generous 57-foot-wide lot and boasts a large driveway, double-car garage, and two spacious decks, accessible from both the kitchen and living room, offering great outdoor living options. A spacious patio area for outdoor dining and relaxation, and a well-landscaped yard that's perfect for summer enjoyment. Highlights include upgraded materials throughout, brand new windows, a modern kitchen with quartz countertops, pot lights, ceramic tiles, and gleaming hardwood floors. Bright and airy with plenty of natural light, The side of the house is fully concreted, providing easy access to the backyard, and includes a convenient storage shed. This is a bright, functional, and turn-key property that has been meticulously cared for by the homeowner. Truly a must-see! 'Click On Virtual Tour' (id:47351)
2901 - 20 Meadowglen Place
Toronto, Ontario
Welcome to this beautifully Condo Pan-house 2 + 1 spaciousbedrooms, 2 full bathrooms, and a den. Suit perfectly for a homeoffice or a dining space. The Primary bedroom features a privateensuite, Large windows, Lots of natural light and showcasebreathtaking views. Modern finishes throughout, laminate flooring,Countertops with stylish backsplash, Stainless steel appliances.Private balcony offers your own outdoor retreat-not shared withother unit. Additionally in-suite laundry, a owned Two parkingspots. You will love the building's luxurious rooftop pool forrelaxing or entertaining against the city skyline. Located in oneof Toronto's most vibrant neighborhoods, steps from publictransit, parks, restaurants, shopping centers, recreationalfacilities, Mosque, groceries, min to hwy 401, Schools, BuildingAmenities such as Concierge, Guest Suites, Gym, Outdoor Pool,Party/Meeting Room, etc. Don't miss this opportunity! Must see (id:47351)
114 Glen Road
Toronto, Ontario
Nestled in Toronto's prestigious Rosedale neighbourhood, this landmark mansion occupies an expansive 100' x 122' estate-sized lot and offers over 7,500 square feet of impeccably designed living spaces. With 7 + 1 generously proportioned bedrooms, 8 bathrooms, and an exceptional third-floor loft, this grand residence seamlessly blends historic architecture with the scale, elegance, and functionality. Originally built circa 1900 for the distinguished Applegate family, the home has been meticulously restored and thoughtfully maintained to preserve it's architectural heritage including a self portrait stain glass window of Mrs. Applegate herself. Drawing inspiration from the classical traditions of Italian Renaissance architect Andrea Palladiio - most notably his iconic Villa Rotunda in Vicenza, Italy - the home reflects timeless design and exceptional craftmanship. A majestic octagonal central hall, framed by twelve lonic columns, creates an unforgettable first impression and sets the tone for the rest of the residence. Throughout the home, rich period details abound: original oak hardwood floors, finely hand-craved oak mouldings and wainscoting, intricate millwork, and 6 fireplaces with decorative tile and brick hearths. The soaring 10-foot ceilings are adorned with ornate plaster crown mouldings, ceiling medallions, and oak-beamed details that speak to the home's historical significance. Expansive bow windows and beautifully preserved stained glass flood the interior with natural light and highlight the warm, elegant atmosphere. Outside, the property is a private oasis, surrounded by mature trees, lush landscaping, and tranquil gardens that offer rare serenity in the heart of the city. A detached two-car garage and additional parking for three vehicles provide added convenience. This is a once-in-a-generation opportunity to own a truly iconic Rosedale residence - an architectural treasure steeped in history and timeless charm. (id:47351)
155 Merchants' Wharf
Toronto, Ontario
Very Spacious Wide Parking Spot, Easy To Park. Prefer For Long Term Renters While Short Term is Still Considerable. Please Note That The Tenant Must Be A Resident In 10 York Building. Tenant Drivers License, Car Plate Info, And 10 York Residence Reference Doc, Car Insurance To Be Submitted With An Offer. First & Last Month Deposit. (id:47351)
1311 - 500 Sherbourne Street
Toronto, Ontario
This bright and stylish condo features a smart open-concept layout, is freshly painted and upgraded with thoughtful details throughout. Since purchase, the unit has been enhanced with all-new stainless steel appliances (2021), custom built-in organizers in every closet, and stylish European light fixtures that elevate the space. The functional floor plan offers a spacious kitchen with an island & breakfast bar, a versatile den or second bedroom/home office, generous & optimized storage spaces, and a large private balcony with open city views. The building itself is renowned for exceptional management and amenities including 24-hour concierge, rooftop terrace with BBQs, gym, yoga room, sauna, theatre, games and party rooms, guest suites, visitor parking, and EV charging stations. Perfectly situated at Sherbourne and Wellesley, you're just steps to two subway lines, Bloor Street, Yorkville, U of T, groceries, cafes, Church Street, Rosedale, Cabbagetown, and nearby parks - making this an ideal home for both convenience and lifestyle. A rare opportunity to own in a sought-after, well-managed building in the heart of the city! (id:47351)
103 - 8 Temple Avenue
Toronto, Ontario
Welcome to 8 TEMPLE by Curated Properties, a rare opportunity to own in one of Toronto's most exciting, future-forward communities. Set in the heart of Liberty Village with occupancy in early 2029. More than just a home, 8 Temple is a modern sanctuary crafted by internationally acclaimed Chapi Chapo Design, offering boutique living with one of the most impressive rooftop amenity collections in the city. This beautifully planned 1-bedroom + den suite features soaring 11ft. ceilings, premium smart-home technology, a sleek designer kitchen with quartz finishes and stainless steel appliances, and a separate den perfect for a private office or studio. A generous 143sf terrace extends your living space outdoors, creating a true urban retreat. Residents will enjoy an unmatched lifestyle, with full-time concierge service, smart parcel management, and an extraordinary 15th-floor rooftop offering indoor & outdoor professional-grade kitchens, a sky lounge, movie theatres, outdoor saunas, a strength & conditioning studio, a Kids Club, and a rooftop pickleball court overlooking the skyline. Steps to the waterfront, transit, King West dining, parks, and Toronto's creative energy, 8 Temple delivers the kind of elevated, connected lifestyle buyers and investors are seeking. Inspired design, exceptional amenities, and an unbeatable location. This is Curated living at its finest. (id:47351)
42 Agar Crescent
Toronto, Ontario
Power of Sale! Don't miss this rare opportunity to own a stunning custom home in the heart of Etobicoke. This exceptional property offers luxurious living in a prime location, just steps from major shopping centers, top-rated schools, and convenient transit options. An ideal choice for those seeking both elegance and accessibility. Property is sold as-is, where-is. The Seller makes no representations or warranties. Seize the chance to make this remarkable home your own! (id:47351)
241 Forest Hill Road
Toronto, Ontario
Welcome to this charming and cozy 4-bedroom, 4-bath family home in the heart of prestigious Forest Hill South, just steps to some of Toronto's most sought-after private and public schools. Set on a quiet, tree-lined street, this warm and inviting residence offers the perfect blend of comfort, character, and convenience in one of the city's most desirable neighbourhoods.Featuring elegant principal rooms and an expansive family room with large windows framing tranquil, ravine-like views, the home provides a peaceful connection to nature right in the city. The generous kitchen includes a dedicated breakfast area, ideal for casual family dining and morning coffee with garden views.Upstairs, you'll find four well-appointed bedrooms and two baths, offering functionality for growing families. A main-floor powder room and a convenient lower-level 2-piece bath complement the thoughtful layout. The lower level also offers versatile space for recreation, work-from-home, fitness, or play.With lush greenery, mature trees, and a private backyard, the outdoor space feels like a retreat-perfect for relaxing and entertaining. Just a short stroll to Forest Hill Village, parks, transit, and top schools, this home offers an exceptional lifestyle in one of Toronto's most coveted communities. A rare opportunity to enjoy charm, comfort, and nature-inspired living in the heart of Forest Hill South. (id:47351)
22 - 435 Winchester Drive
Waterloo, Ontario
DISCOVER LIFE IN THE VILLAGE. A rare executive townhome with over 3,100 sqft. of beautifully finished living space, offering privacy and convenience in a quiet enclave ideal for retirees, or busy professionals. The home makes a strong first impression with its attached double garage and meticulous curb appeal. Inside, you're greeted by an open concept main floor with a bright kitchen featuring granite countertops and ample cabinetry, a welcoming dining area and a living room with a cozy gas fireplace. Large windows fill the space with natural light and provide clear views of McCrae Park. A convenient 2 piece bathroom completes this level. Upstairs, a versatile family room provides additional living space or a dedicated office. The primary bedroom includes a walk-in closet and a luxurious 5 piece ensuite. The second bedroom also features its own walk-in closet and a 4 piece ensuite. The laundry room completes the upper level. The fully finished basement offers a large recreation room and a full 4 piece bathroom. Outside, enjoy a private patio area with a gas BBQ hookup. Living in Beechwood means enjoying one of Waterloo's most desirable and peaceful neighbourhoods, with nearby amenities, top rated schools and quick access to Uptown Waterloo. Homes in The Village rarely come to market, so this is an opportunity not to be missed. (id:47351)
1 Industrial Park Rd E # 100
Blind River, Ontario
Building under new ownership and property management. This main floor unit features 989 sqft with 3 good sized offices and wall to wall windows for tons of natural light. Separate kitchenette and large open area for reception or retail space. Possibility to make this unit bigger as well. High traffic location just off hwy 17 east. (id:47351)
2 Betteridge Lane W
Toronto, Ontario
Your Chance To Live In A Newly Finished Home Starts Here. This Stunning 3 Bedroom 2 Washroom Home Provides A New Home Feel With Extensively Upgraded Finishes Throughout With New Floors, Kitchen, Appliances, Washroom, And Lighting. This Home Was Pridefully Upgraded To House The Perfect Family With Multiple Upgrades Actively Underway. Home Is Conveniently Walking Distance To All Your Essentials Like Public Transit, Shopping, Hospital And So Much More.Extras: No Pets, No Smokers (id:47351)
Basement A - 214 Altamira Road
Richmond Hill, Ontario
Modern & Bright Renovated Basement Apartment Located In The Heart Of Desirable Mill Pond Area, Just a few steps from Yonge Street, public transit, top-ranked schools, Mill Pond Park, Mackenzie Health Hospital, and local shops, Private Side Entrance, Modern Kitchen S/S Appliances, Laminate Flooring& Pot Lights Throughout * Exclusive Ensuite Laundry * Utilities & WIFI Included * Don't miss out on this Opportunity! (id:47351)
2181 Yonge Street
Toronto, Ontario
1 underground parking spot available for rent, must be a resident at 2181 Yonge St (id:47351)
316 - 65 Annie Craig Drive N
Toronto, Ontario
Welcome to Vita Two Condominiums at 65 Annie Craig Drive where modern design meets lakeside living. This stunning 1+1 bedroom, 1 bathroom suite offers approximately 600 sq.ft. of thoughtfully designed space with an open-concept layout perfect for both everyday living and entertaining. The bright living area seamlessly flows onto a private balcony, providing breathtaking views of the surrounding cityscape and glimpses of Lake Ontario.The gourmet kitchen features contemporary cabinetry, quartz countertops, built-in appliances, and a stylish backsplash, making it as functional as it is elegant. The versatile den can be used as a home office, guest space, or reading nook an ideal option for today's lifestyle needs. The bedroom boasts floor-to-ceiling windows and ample closet space, while the modern 4-piece bath is designed with sleek finishes.Residents of Vita Two enjoy a long list of world-class amenities, including a fully equipped fitness centre, outdoor pool, yoga studio, party room, rooftop terrace with BBQs, and 24-hour concierge services. The building is also energy-efficient and well-managed, ensuring comfort and peace of mind.Located in the heart of Humber Bay Shores, this condo places you steps away from the waterfront trails, parks, boutique shops, trendy cafes, and fine dining. Quick access to the Gardiner Expressway makes commuting to downtown Toronto or the airport simple and efficient.Whether you're a first-time buyer, investor, or downsizer, this residence offers the perfect balance of luxury, convenience, and lifestyle. Don't miss your chance to be part of one of Toronto's most sought-after waterfront communities. (id:47351)
136 Cherry Street
Ingersoll, Ontario
Beautiful 3 bedrooms fully upgraded semi detached home. Features wood flooring thru-out. Gourmet kitchen with S/S appliances, breakfast bar, backsplash, pot lights and Granite countertop thru-out. Garden doors off dining room to finished deck. Upper level boasts three good size bedrooms. Finished basement with L Shaped family room including corner gas fireplace. Extra deep lot 8' garage door. Loaded with extra 1984 sq ft finished living space. True Gem don't delay". (id:47351)
79 Beaconsfield Avenue
London South, Ontario
Discover a licensed triplex in the heart of Old South / Wortley Village at 79 Beaconsfield Avenue in London, Ontario - an attractive opportunity for investors and multi-generational buyers. This property offers three vacant units: two 2-bedroom suites plus a 1-bedroom lower unit with its own separate entrance, ready for you to select your own tenants or occupy a unit and rent the others. Designed with function and flexibility in mind, each unit includes its own living space, kitchen and full bath, making it suitable for long-term tenants, extended family, or a live-in owner seeking mortgage-helping income. Separate hydro meters for all three units, separate heating controls, and a single water and gas service support straightforward management and clear expense allocation. Enjoy laundry in suite with each unit.Exterior features add to the property's appeal, including a wrap-around covered front porch, metal roof, and practical parking with a double-wide driveway for up to four vehicles plus a detached garage-a valuable feature for tenants in this high-demand rental area.Located in sought-after Wortley Village, this London, Ontario triplex for sale is within easy reach of local shops, cafés, parks, public transit and commuter routes, supporting strong rental demand and quality of life. Whether you're growing your portfolio or looking for a flexible multi-unit property in an established neighbourhood, this triplex offers a compelling combination of location, versatility and vacancy ready for your plans. (id:47351)
730 Old Norwood Road
Havelock-Belmont-Methuen, Ontario
Spacious family home in a prime location! Welcome to this beautiful and spacious family home offering comfort, convenience and room to grow. Featuring 3+1 bedrooms, and 2 full baths, this property boasts generous sized rooms throughout, perfect for family living and entertaining. Enjoy the open concept layout that seamlessly connects the living, dining and kitchen areas - ideal for gatherings with family and friends. This home also features a large rec room, front patio, and rear deck that's perfect for relaxing and hosting BBQ's. Located in a fantastic neighbourhood just minutes to all amenities, everything your family needs is right at your doorstep. Don't miss this incredible opportunity to own this great home, perfect for your next chapter! (id:47351)
3 - 19 Springhurst Avenue
Toronto, Ontario
Unique 1 Bedroom Apartment With Private Balcony! Century Home Includes Brand New Laminate Flooring throughout, Exposed Brick, Full Kitchen with Quartz counters, stainless steel Appliances, and a Built-In Dishwasher. Spacious Bedroom W/Exposed Brick, 2 Skylights & Lots Of Cupboard space. Modern Bathroom W/Rainfall Shower, Large Sink And A Built-In Washer & Dryer. House Is A 1 Min Walk From The Dufferin Bus Stop, 5 Min Drive To The Highway and The Waterfront. Rent includes heat, hydro, and water! Landlord is pet friendly. (id:47351)
74 & 75 - 4700 Ridgeway Drive
Mississauga, Ontario
An Opportunity To Own A 3000 Sqft Restaurant, Fully Functional Kitchen with a big 36 feet hood. Walkin Freezer and cooler. Located In A Very Busy & Prestige Plaza Of Mississauga. Excellent opportunity to have a business, both side exposure, high density neighborhood Churchill meadows and Erin mills community!!!Ready to Grab and Start!!! (id:47351)
507 - 349 Rathburn Road
Mississauga, Ontario
Gorgeous 2-bedroom, 2-bathroom condo in the vibrant heart of City Centre just 3 years old building. Featuring laminate flooring throughout the living room and bedrooms, stainless steel appliances in the kitchen, and elegant granite countertops, good size bedroom and ensuite with master bedroom. Ideally located within walking distance to Square One Mall, Sheridan College, Building Amenities include Party Room, Indoor Pool, Gym, Bowling, Home Theater, Cards Room & Guest Suites. Well reputed Schools with bus pick up and drop off at the building, Mississauga Transit Station, Cineplex, and just a five-minute drive to Erindale Go Station and Hwy 403. Enjoy unbeatable convenience. (id:47351)
118 - 50 Sunny Meadow Boulevard N
Brampton, Ontario
Prime Parking Spot Available In The Heart Of Brampton! Located In A High-Demand Medical & Professional Office Building, Just Steps From Brampton Civic Hospital. Excellent Opportunity For Owners, Tenants, And Investors Alike. This Secure, Well-Maintained Building Enjoys Constant Foot Traffic And Strong Demand For Parking. Ideal For Personal Use Or As A Hassle-Free Investment. (id:47351)
Main - 18 Florida Crescent
Toronto, Ontario
Immaculate, Spacious, Private and Bright Main Floor Home With 2 Bedrooms & 2 Full Bathrooms. Luxury Finishes Throughout, Multiple Fireplaces, Walk-out to Yard. Full Size Designer Eat in Kitchen With Oversized Island and Stainless Steel Appliances. Generous Bedroom Sizes. Ensuite Washer and Dryer and Parking Included. Fully Fenced Backyard. Close Proximity to 401 and 400 Highways, Public Transit and Community Amenities. The Humber Valley For Walking And Biking Trails For You To Enjoy. (id:47351)
