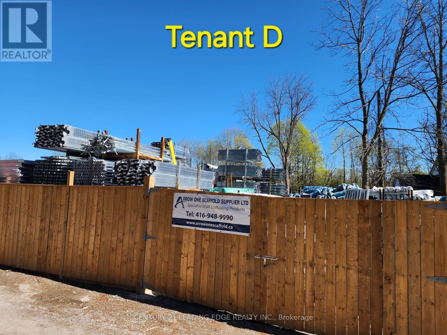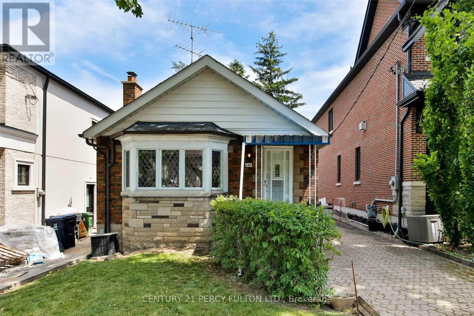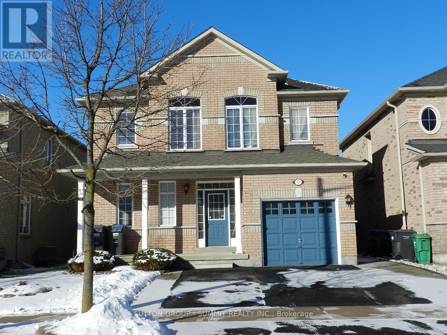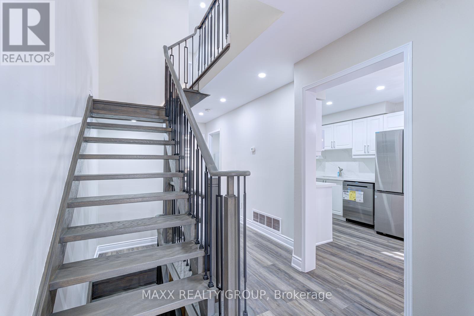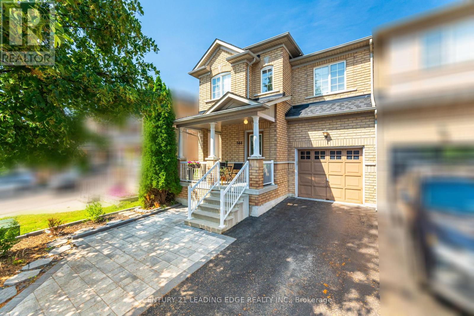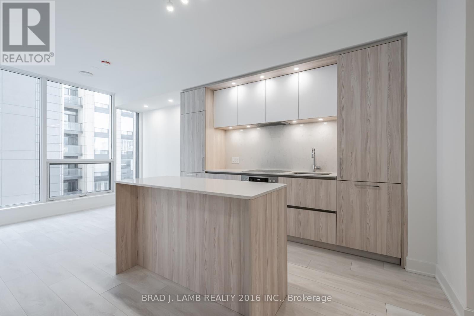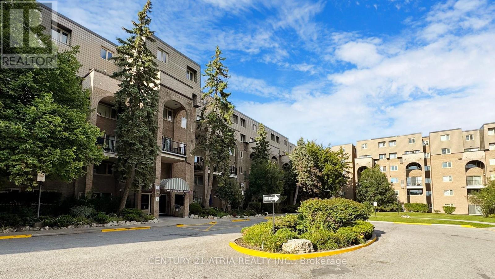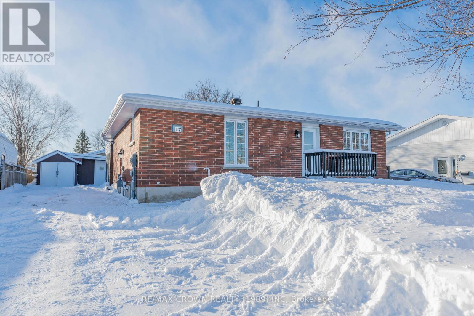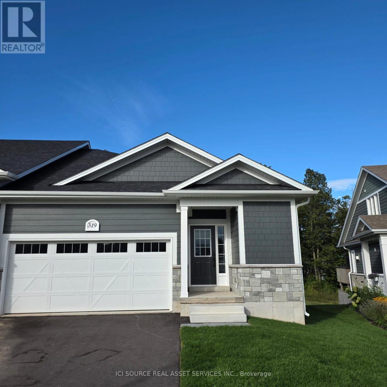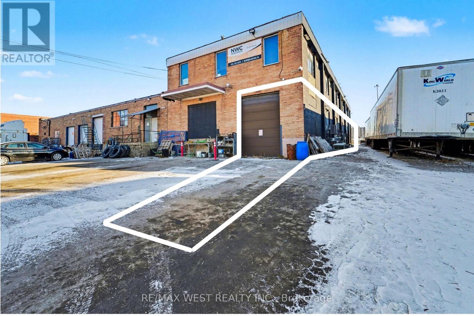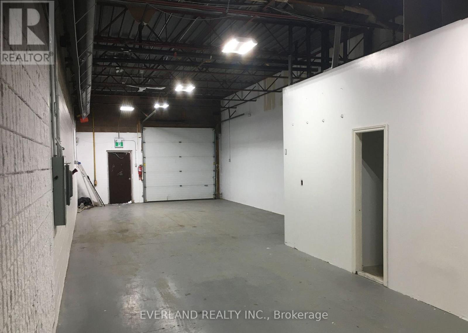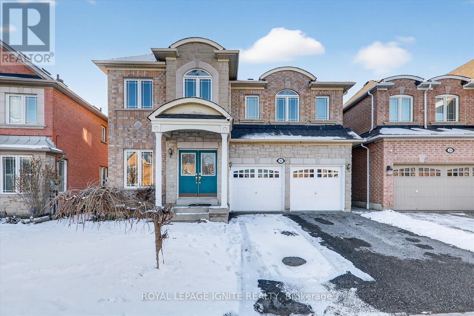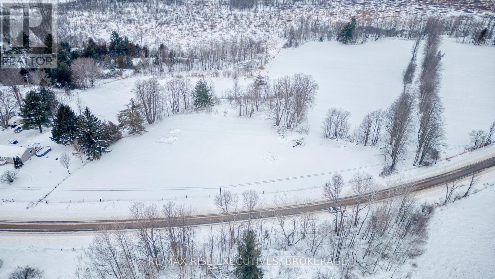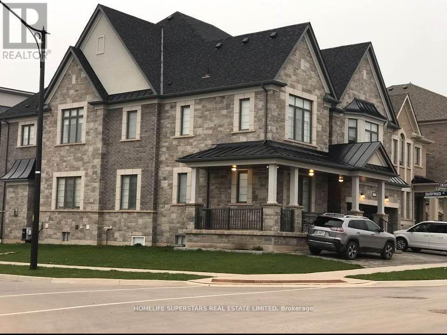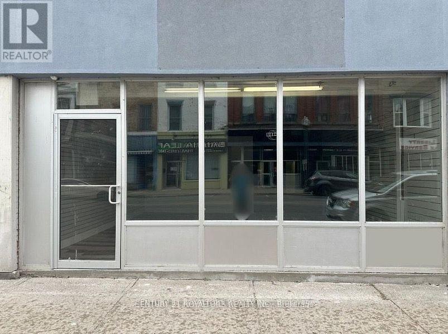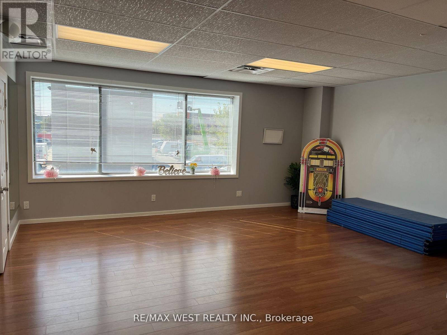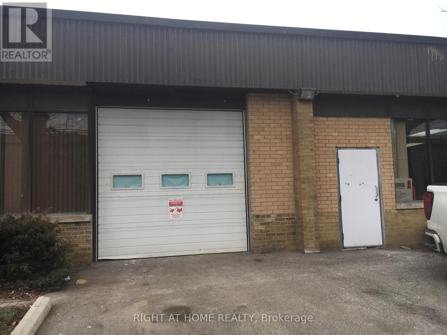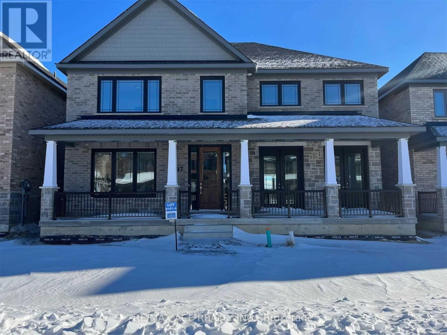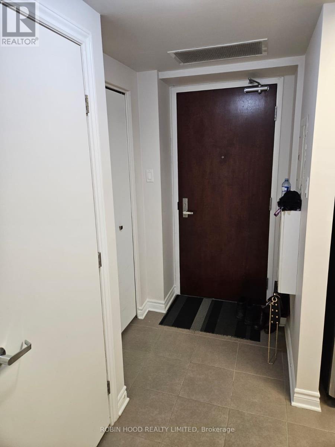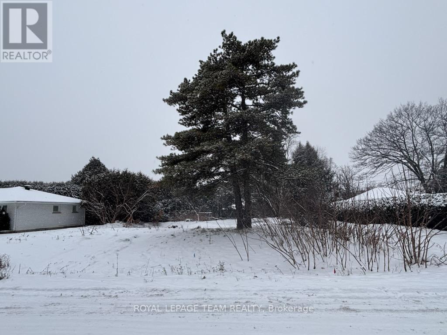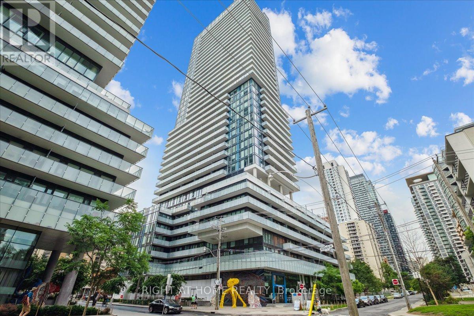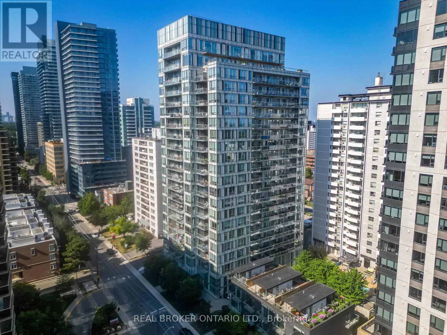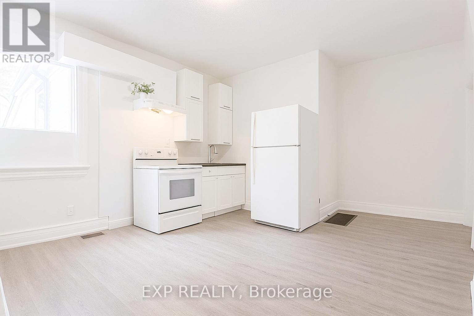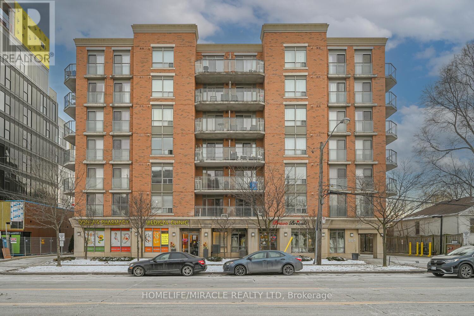Part D - 10873 Kennedy Road
Markham, Ontario
NO TMI! Versatile Outdoor Storage Space in Prime Markham Location! Looking for secure and convenient outdoor storage? Fully fenced with gated. Located just north of Elgin Mills Rd, offers endless possibilities! Ideal for recreational storage, landscaping supplies, equipment, vehicles, or contractors yards, this space is perfect for businesses or individuals needing extra outdoor storage. Prime Location 10 minutes to Hwy 404, close to all amenities Secure & Monitored with security cameras for peace of mind Easy Access. Convenient rear location for hassle-free loading and unloading Flexible Uses Store equipment, cars, materials, and more! Common area with pantry and washrooms. Easy showings available don't miss out on this rare outdoor storage opportunity! (id:47351)
133 Airdrie Road
Toronto, Ontario
Vacant Detached Bungalow On Premium 30X130 Ft . Lot In Desirable High Demand Leaside Area. Surrounded By Million Dollars Custom Built Houses. Permit-Ready Project. This Is Your Chance To Create Your Dream Home In One Of The Most Sought-After Neighborhoods. The Project Is Permit-Ready, And Here's The Best Part: The Seller Secured A Permit For The High Building Height, A Process That Took Over A Year To Achieve. This Gives You A Unique Advantage To Maximize Your Investment And Create An Extraordinary Home. Talk with your clients with confidence to build a new house!! (id:47351)
Bsmt, Room #2 - 3735 Pearlstone Drive
Mississauga, Ontario
EXCELLENT KEPT 1 BEDROOM BASEMENT APARTMENT WITH ITS OWN 3 PC BATH, SEPARATE ENTRANCE, INTERNET AND UTILITIES ARE INCLUDED; FURNISHED,(BACKYARD AND COLDROOM-NOT INCLUDED), CARPET FREE,BEAUTIFUL AND MOVE-IN CONDITION. AAA TENANT ONLY, INSURANCE REQUIRED,PLEASE DOWNLOAD SCHEDULE A FROM TRREB, SHOWS EXCELLENT (SHARE ACCOMATION WITH OTHER TENANT) (id:47351)
109 Woodsend Run
Brampton, Ontario
This spacious 3-bedroom link home has been completely renovated in 2025 with modern finishes throughout. The brand-new kitchen features quartz countertops, a stylish backsplash, and never-used stainless steel appliances. All four bathrooms have been fully redone with state-of-the-art fixtures, while new flooring enhances the homes fresh, contemporary feel. The main floor offers a bright, open layout and extends to an oversized deck perfect for BBQs and outdoor entertaining with stairs leading to the backyard. The finished walk-out basement has a second city approved separate entrance and provides a large recreation room, an additional bedroom ideal for guests or in-laws, a workshop/storage area. Built to code with proper permits, the basement ensures peace of mind. Located close to Sheridan College, the Sportsplex, schools, shopping, and public transit, this home combines modern comfort with unmatched convenience. Move-in ready and designed for todays lifestyle! (id:47351)
344 Marble Place
Newmarket, Ontario
This beautifully upgraded semi-detached home on a quiet street offers an unbeatable location just minutes from Yonge Street and a large shopping mall and plaza, perfect for convenient living. Featuring a finished basement with a separate one-bedroom unit, this home is ideal for in-law family living or rental income. Highlights include: Finished basement with separate bedroom, shower, and two laundries, All bathrooms fully renovated and upgraded Front and backyard landscaping with interlock, garden, and additional parking space. New furnace and heat pump for energy-efficient comfort Spacious master bedroom with walk-in closet. Appliances included: fridge, small fridge, gas and electric ranges, washer, and dryer Renovation expenses breakdown (approx. $92,700 total) Finished basement (one-bedroom unit, shower, two laundries): $33,000. Finished basement (one-bedroom unit, shower, two laundries): $33,000 Front/back yard interlock, garden, and additional parking: $14,000. New furnace and heat pump: $9,500. Master bedroom walk-in closet: $6,000. Appliances (fridge, small fridge, gas range, electric range, washer, dryer): $5,200. Hot water tank is rental. This turnkey home in desirable Woodland Hill combines quality upgrades with a prime location close to schools, transit, and shopping. Don't miss this rare opportunity! (id:47351)
1307 - 15 Mercer Street
Toronto, Ontario
MUST SELL! Welcome to Nobu located in the heart of King W/Entertainment District! Very new Building. This modern two bed two bath unit offers open concept layout with $$$ upgrades. Kitchen Island included. Pot lights in the living room with multiple upgrades. Floor-to-ceiling windows. Steps to transit, shops, restaurants, cafes and bars...Top notch Miele Appliances. Amenities include Fitness Centre with Cycling Studio, Yoga Studio, Hot Tub, Plunge Pool, Dry Sauna, Wet Steam Room & Massage Room; Indoor and Outdoor Lounge Areas; Outdoor BBQ; Dining Areas; Dining Room with Gourmet Kitchen; Screening, Games and Conference Rooms; Pet Spa; 24/7 Concierge/Security. Book a showing today! (id:47351)
326 - 4005 Don Mills Road
Toronto, Ontario
***** The One And The Only ***** A Unique Unit in the Whole Building ***** 1269 sqft W/ 3 large & proper bedrooms ***** Not 2+1 NOR 2+den NOR the 3rd bedroom facing a concrete wall with a sliding door ****** All 3 bedrooms have big windows and big closets, 2 facing east, 1 facing west/courtyard ***** Updated A/C system (worth 7k+) ***** Very Well Maintained Unit W/Updated Kitchen and Bathrooms ***** Commercial sized Washer & Dryer ***** All Utilities Are Included ($$$) + Gym Membership For Your Whole Family ($$$) ***** Underground Parking, Parking Spot Is Close To The Elevator **** 3 Elevators & 5 Exists For The Building ***** Bike Storage Available ***** Common Locker For Your Large Items Storage ***** And The Tops Schools You have been wanting to send your kids to; The proximity to daily necessity You require; The Easy Access to TTC & Highways You need to get around; The Parks, Trails, close by Libraries For family Fun ***** And Much More For You to Discover ***** (id:47351)
17 Champlain Crescent
Kapuskasing, Ontario
This 4-bedroom brick bungalow is located in a quiet, desirable area within walking distance to Cité des Jeunes school, the golf course, arena, and curling club-an ideal setting for any family. The main level offers a well-designed layout featuring a kitchen with an extended counter for seating and a built-in dishwasher, a dining area, and a spacious living room. You'll also find two comfortable bedrooms, a large 5-piece bathroom complete with double sinks and a relaxing jetted tub, along with an office or storage room for added convenience.The basement features the rec room you've been waiting for, complete with a wet bar (sink presently not operational), making it the perfect space to host gatherings and celebrations. This level also includes two additional bedrooms, a 3-piece bathroom, and a good-sized utility room for laundry, equipped with a sink and plenty of storage.Outside, the fenced-in backyard is ready for summer enjoyment with a deck and gazebo, plus two storage sheds for extra space. Notable updates include roof shingles completed in 2021, and a furnace replaced in 2018. The home also offers central air to keep you cool in the summer, a 200-amp electrical panel, and includes kitchen and laundry appliances. With 1,064 sq. ft. of living space, this home is waiting for its next owner. (id:47351)
319 Telford Trail
Georgian Bluffs, Ontario
Located in the prestigious Cobble Beach Golf Community, this fabulous 1,350 Sq Ft townhouse has everything you have been looking for. Features include: - Brand new stainless steel appliances (refrigerator/freezer, oven/cooktop, dishwasher and microwave). - Full size washer/dryer. - Hardwood floors through entire main floor. - Upgraded LED lighting. - Premium blinds. - Double car garage. Let's not forget about Cobble Beach amenities: - Cobble Beach golf course, driving range and golf simulator - Private beach club with two firepits and watercraft racks - Outdoor pool and hot tub - 260 foot day dock - U.S. Open style tennis courts - Bocce Ball court - Beach Volley Ball court - Fitness facility - 14KM Of Walking Trails - 18KM of cross country ski/snowshoe trails - Sweetwater restaurant - Full service spa with steam room. Truly this is the lifestyle you have been looking for! FULLY FURNISHED!!!! Currently occupied by a tenant. Property taxes to be re-assessed. An estimate of the tax amount is listed. *For Additional Property Details Click The Brochure Icon Below* (id:47351)
Lower Level - 50 Bartor Road
Toronto, Ontario
Rarely offered lower level industrial space for lease. Approximately 4000 square feet of 10 ft clear height industrial space with a wide range of uses available. Featuring 1 Double Man Door, 2 Man Doors, and 1 Drive in door with garage area. Excellent location for your business with easy access to Highways 400 & 401, public transit, and amenities. Unit has central air and heating. Lease price is + HST and + Utilities (id:47351)
# E3 - 1585 Britannia Road E
Mississauga, Ontario
Sublease. Clean industrial unit with a drive in door. Immediate possession. Suitable for light manufacturing or warehouse , contractors and showroom uses. Located a few minutes north of Hwy 401. Clean uses only. No automotive, car wraps, detailing, welding, woodworking, stone fabrication, place of worship are all not allowed. No overnight parking. (id:47351)
Main - 26 Rushworth Drive
Ajax, Ontario
Beautiful Brick & Stone 4 bedroom, 4 bath detached home in the highly sought after North East Ajax community. The main floor offers an open concept layout with 9-ft ceilings, a spacious foyer with French doors, hardwood floors, and a thick plank oak staircase finished with natural varnish. Smooth ceilings are featured throughout. The kitchen includes floor to ceiling cabinetry, a center island, and a walk-out to a sun-filled deck. The family room is enhanced by a bay window and fireplace, providing excellent natural light.The upper level features broadloom throughout the 4 bedrooms. The primary bedroom offers a 5-piece ensuite, and two additional bedrooms each include their own 3-piece ensuite. Close to schools like Viola Desmond Public School, Notre Dame Catholic Secondary School and Clarke Richardson Collegiate. 2 minutes drive to Amazon Fulfillment Centre, Casino Ajax, Walmart, Costco, and many more shopping stores. 60% utilities paid by Tenant. (id:47351)
Lot 1 Wagarville Road
Frontenac, Ontario
Discover the perfect canvas for your dream home on this newly severed 3-acre building lot nestled in the serene countryside of Parham. Situated with zero chance of further development on three sides, and bordered by an established tree line to the west, privacy and peace abound. Multiple potential building sites await your vision, ensuring you can craft a home that captures the essence of country living while enjoying easy access to modern amenities. Located just a short commute from Kingston and the 401, and in proximity to Sharbot Lake, convenience meets tranquility in this ideal setting. Explore the abundance of nearby lakes, offering countless opportunities for recreation and relaxation mere minutes from your future doorstep. Embrace the quiet ambiance and natural beauty that define life in Parham, where each day offers a retreat from the hustle and bustle of city life. Seize this rare opportunity to create your own sanctuary in a location that harmonizes privacy, convenience, and the allure of rural living. Your dream home awaits on Wagarville Road - schedule your visit today and envision the possibilities! (id:47351)
Bsmt - 60 Longevity Road
Brampton, Ontario
Welcome to this fully upgraded, high-end legal 3-bedroom basement apartment located in the prestigious Cleveview Estate near Mississauga Road & Queen Street. This exceptional unit features 9-ft ceilings, oversized windows in the kitchen and every bedroom, and luxury finishes throughout - offering a bright, spacious, condo-quality living experience. Perfect for a professional couple, small family, or working individuals seeking a premium rental in one of Brampton's most desirable neighborhoods. Laundry. 1 Parking. Mins To Walmart, Td, Scotia, Rbc, Cibc, Bmo, Home Depot, Lcbo, Mcdonalds. Mins To Hwy 401/407. ***Tenant Pays 25% Utilities*** (id:47351)
368 Dundas Street
Woodstock, Ontario
Prime Commercial Space For Lease In Woodstocks Thriving C5 Zoning District! Located In A Highly Sought-After Area, This Versatile Building Offers Endless Possibilities For Your Business. With C5 Zoning (Central Commercial), It's Perfect For A Wide Range Of Uses Including Legal, Medical, Retail, Deli, Salon, And More! The Main Floor Features A Spacious 1,800 Sq Ft (+700 Sq Ft Available At Extra Cost) Retail Area, Complete With A Welcoming Reception Area, Kitchenette, 2-Piece Bathroom, And Basement Storage. The Layout Also Includes Private Office Rooms And A Large Boardroom, Ideal For Meetings Or Client Consultations. Tenant Improvements And Layout Modifications Are Permitted With Landlord Approval. An Additional 700 Sq Ft Of Space Is Available Through The Back Entrance And Can Be Leased At An Additional Cost. Opportunities Abound Whether You Are Thinking Of Opening A Restaurant, Bar & Grill, Vape/Cannabis Store, Convenience Store, Or Another Business Venture, This Prime Location Gives You The Exposure And Flexibility You Need To Succeed. With Multiple Entrances And Ample Space, This Is An Opportunity You Don't Want To Miss!! (id:47351)
36-Uppr - 300 New Toronto Street
Toronto, Ontario
Prime Location in south Etobicoke. Office in commercial condo approx. 1,000 Sq. Ft, on the second floor. Office space with kitchenette, 2-pc washroom, professionally finished, lots of natural light, laminate floor. 2 private offices, receptionist area & boardroom area. Ideal for engineering, accounting, lawyer's office, small contractor, photographer, agency. (id:47351)
30 C Fordhouse Boulevard
Toronto, Ontario
Client Remarks1742 Sqft Warehouse. Clean And Bright Space In Prime Location Close To Qew. Brand New Washroom. New Furnace And Electrical. Large bathroom. Flexible Space That Can Cater To Many Needs. Grade Level Garage Door! Warehouse, Distribution, Manufacturing, Storage, Place Of Worship, Offices, Workshop, Studio, The List Goes On And On. Bring Your Creativity. Two Parking Spaces Included In Rent. Signage Opportunity. Lease Includes Tmi. Tenant to pay for utility consumption. (id:47351)
197 Strachan Street
Port Hope, Ontario
This gorgeous Brick And Stone 3 Year Old 4 Bedroom,4 Bathroom Double Car Garage Home Situated In Sought After Lakeside Village Of Port Hope. Approximately 3300 Sq Ft, Over 50K In Upgrades. Steps To Port Hope Golf And Country Club, Lake Ontario And Minutes To All Amenities and Hwy401, Stunning Kitchen With Quartz Counter Tops, Island Breakfast Bar, S/S Appliances Including Wall Oven and Microwave, Pantry Cupboard, And Is Overlooking to the Family Room. Large Dining Room with Double Door Walk-Out to the Porch. Primary Bedroom has His/Her Closet and 5 Pc Ensuite with Soaker Tub, Main Floor Laundry With Closet, Cupboard And Garage Access. Large Terrace With Gas and Water Line for All Your Summer Bbqs. Approximately 4 Years Remaining Tarion Warranty. (id:47351)
1610 - 200 Rideau Street
Ottawa, Ontario
*** Additional Listing Details - Click Brochure Link *** Where vibrant downtown living meets peaceful elevated comfort. This bright, carpet-free corner suite offers approx. 700 sq ft of thoughtfully designed space with 9ft ceilings and floor-to-ceiling windows that flood the home with natural light and frame sweeping Sandy Hill views. Enjoy a private balcony retreat high above the city. Modern finishes include hardwood/tile flooring throughout, granite countertops, and a beautifully upgraded bathroom with rain shower + handheld and a heated towel rack. In-suite laundry and a storage locker add everyday convenience.The building elevates lifestyle with resort-style amenities: indoor pool, sauna, fitness centre, movie theatre room, party room, BBQ area, and 24/7 concierge/security - perfect for lock-and-leave living. Steps to the ByWard Market, UOttawa, LRT, Rideau Centre, Parliament Hill, and canal pathways. Ideal for professionals, students, or investors seeking strong rental appeal in a high-demand location. (id:47351)
267 Marilyn Avenue
Ottawa, Ontario
Build your dream home on this generous approx. 47 ft x 162 ft lot, tucked into a mature and well-established neighbourhood. Enjoy the perfect blend of nature and convenience, with Mooney's Bay Beach just minutes away-an ideal spot for summer days, scenic sunsets, and family outings. Extensive bike paths and walking trails located nearby, offering endless opportunities for outdoor recreation right from your doorstep. You'll appreciate being close to schools, parks, shopping, and everyday amenities, along with quick access to downtown and the airport. City services are conveniently located at the lot line, making your future build even easier. (id:47351)
3608 - 161 Roehampton Avenue
Toronto, Ontario
Beautiful 1 Bedroom Condo w Floor to Ceiling Windows and South East Lake Views. 10 Feet Ceilings. Modern Kitchen w. Built In Appliances, Undermount Light and Quartz Counter Tops. Custom Made Blinds. In The Hear tof Yonge & Eglington. Functional & Spacious Layut. Finished Ceilings! Conveniently Located Steps to TTC/ Subway, Future Lrt, Loblaws, Lcbo, Restaurant, Coffee Shops. Walk Score 96/100. Concierge, Pool, Hot Tub, Spa, Bbq Area, Gym, Games & Party Room. (id:47351)
1509 - 83 Redpath Avenue
Toronto, Ontario
This bright and spacious unit is a perfect blend of style and functionality, featuring gleaming hardwood floors, sleek stainless steel appliances, and granite kitchen counters, perfect for both cooking and entertaining. Soaring 9-foot ceilings add an airy, open feel to the space. A large west-facing balcony with gorgeous south views of the city skyline. 2 Walkouts to the balcony from both the living room and primary bedroom. The Den has many uses; it can be used as an office or a single bedroom. This is the best open concept layout; the living space is exceptional. Stay active with a fitness center and basketball court, and take advantage of the Media Room and party room, along with a separate boardroom/meeting room. Relax on the rooftop patio or soak in the hot tub. Enjoy peace of mind with concierge service, visitor parking, and a guest suite!. Whether you're lounging in your stylish space, enjoying the spectacular views, or taking advantage of the beautiful courtyard garden, you can enjoy the exceptional amenities. Sleek stainless steel appliances: Fridge, oven, dishwasher, and microwave for a modern kitchen that shines. Convenient stacked washer and dryer, making laundry a breeze. One parking space included, so you never have to stress about finding a spot. Walking distance to some of the city's best restaurants, trendy gyms, bakeries, grocery stores, and charming shops. Top-rated schools and local Parks and beltline trails. Easy access to the subway/TTC, connecting you to everything Toronto has to offer. This condo offers the perfect mix of comfort, convenience, and a vibrant urban lifestyle. Don't miss out! (id:47351)
Main - 207 Gamble Avenue
Toronto, Ontario
Welcome Home to Your Freshly Painted, Clean & Spacious Main Floor 2 Bedroom + Walk-In Closet In The Heart Of East York. Parking Included! Newer Laminate Flooring, Separate Walk-In Closet With Spacious Kitchen & Access to the Shared Backyard. Just Steps To TTC Bus And A Few Mins Away From Pape Subway Station & The Danforth! Community Center W/Pool Steps Away, Grocery Shopping, Convenience Store, Banks, Restaurants, Cafes, Centennial College & More All Along Pape Avenue For You. Hurry! This is a Must See! (id:47351)
608 - 801 Sheppard Avenue W
Toronto, Ontario
Welcome to Unit 608 at 801 Sheppard Ave W, a bright and spacious 2-bedroom, 2-bath condo in a boutique building featuring a generous southwest-facing balcony with serene views of Clanton Park. This modern suite offers an open-concept layout filled with natural light, a contemporary kitchen with granite countertops, stainless steel appliances and a large island, a primary bedroom with a walk-in closet, 4-piece ensuite and balcony access, plus a versatile second bedroom ideal for guests or a home office. Perfectly located steps to the Sheppard subway, TTC, Hwy 401, and Yorkdale Shopping Centre, this beautifully maintained unit is ideal for first-time buyers, investors, or downsizers seeking comfort, style, and convenience. Includes all stainless steel appliances, stacked washer/dryer, light fixtures. (id:47351)
