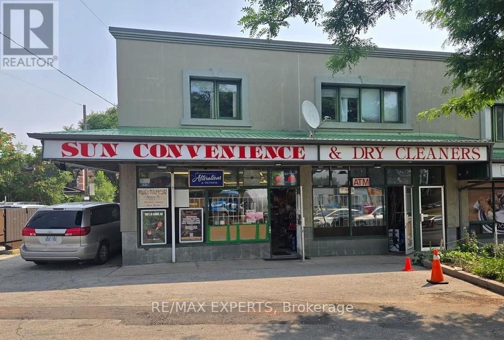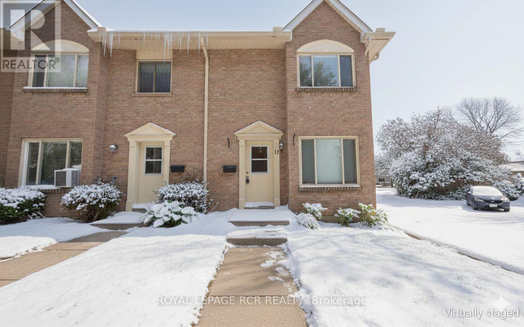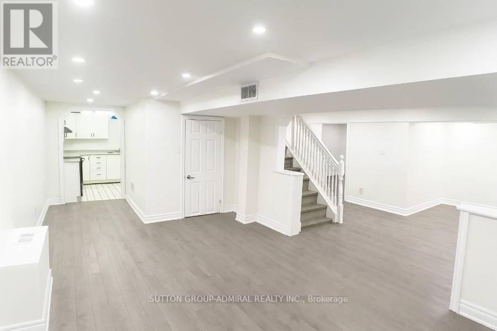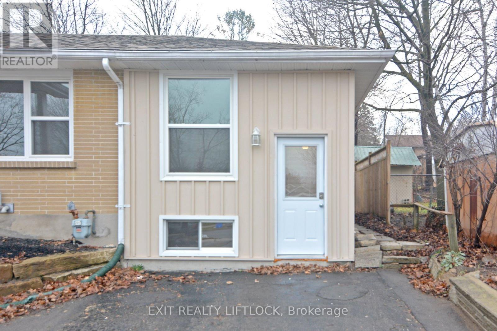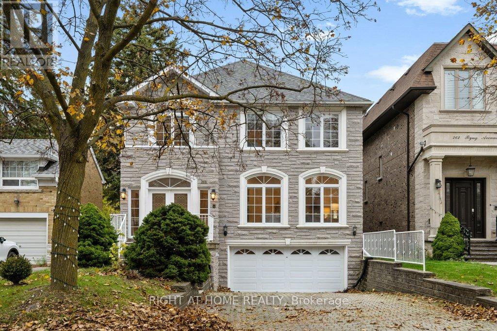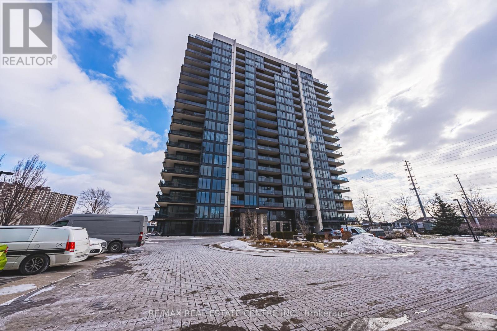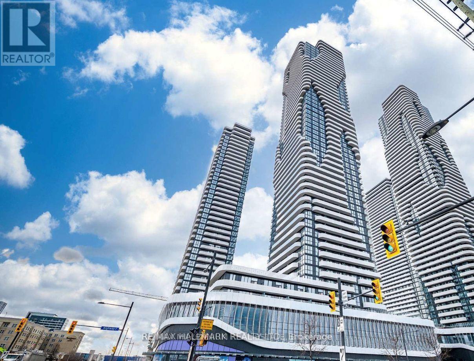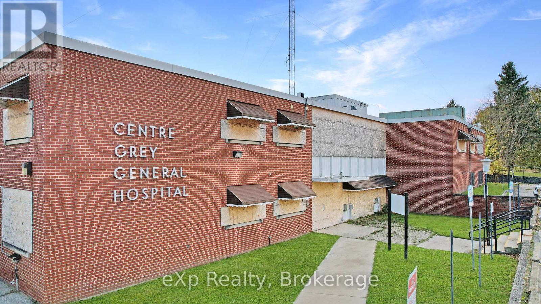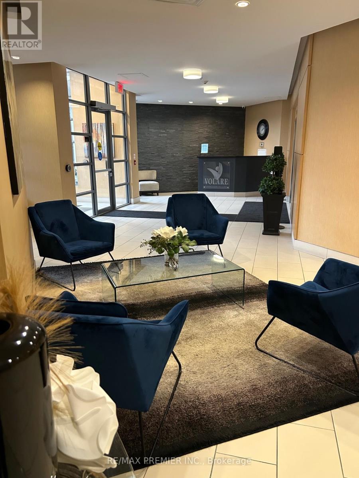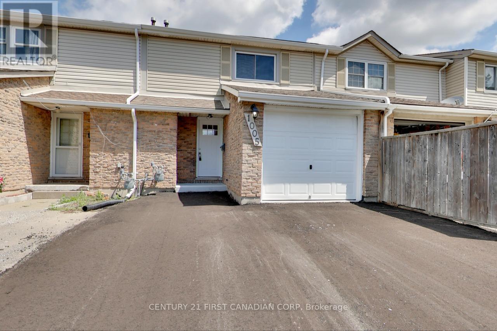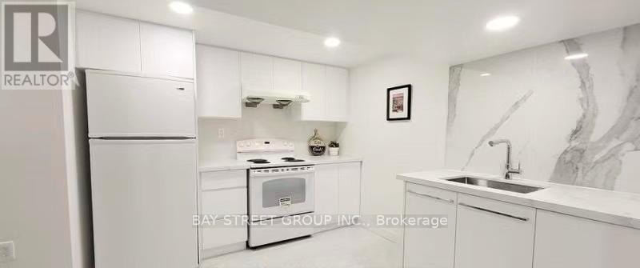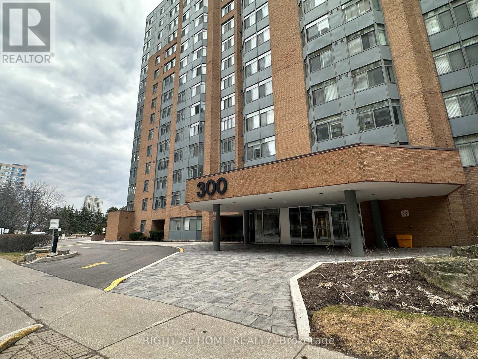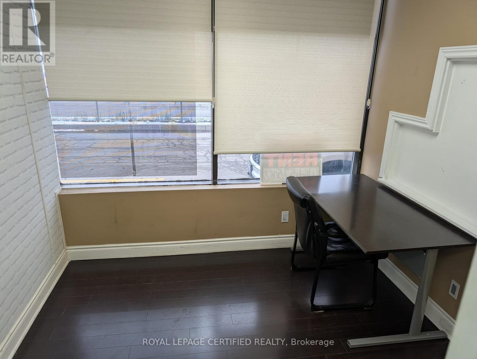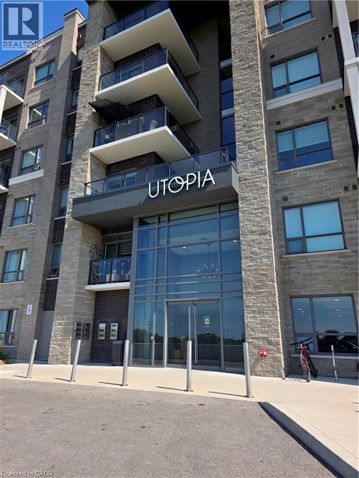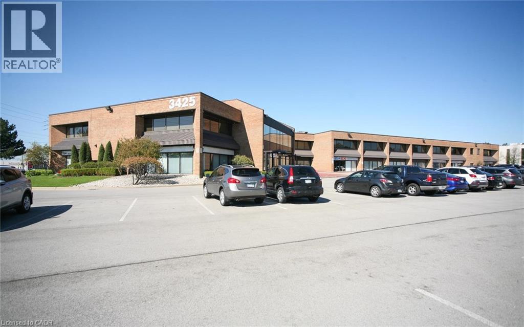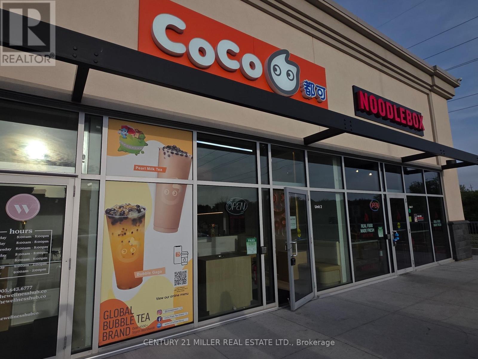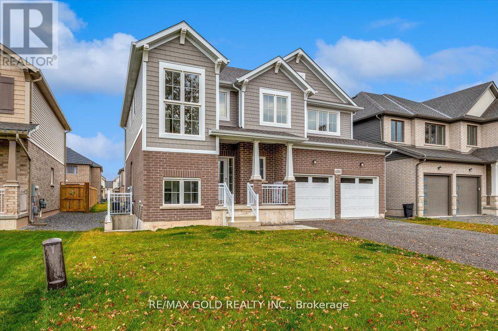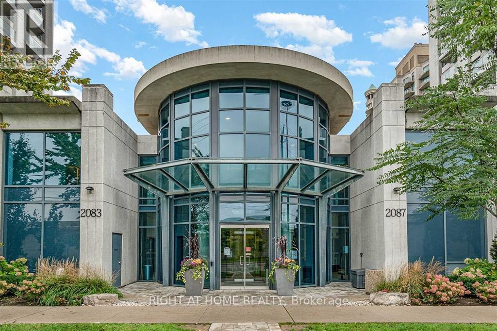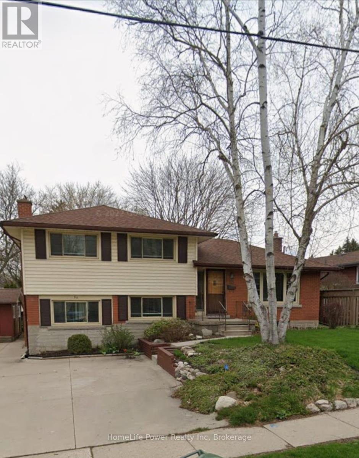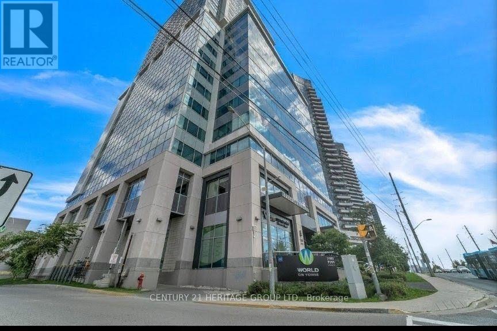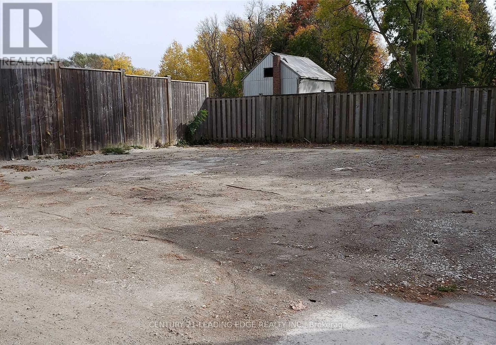21-23 Scarlett Road
Toronto, Ontario
Prime commercial storefront for lease on Scarlett Road offering excellent street exposure and high visibility. This versatile space features large display windows, an open layout, and is suitable for a variety of uses including retail, office, or service-based businesses. Located in a high-traffic area with convenient access to major roads and public transit, the property is surrounded by established businesses and residential neighbourhoods. On-site and nearby parking available. Lease rate is all-inclusive of rent and TMI, per month (Excluding Utilities). (id:47351)
12 - 4 Cedar Drive
Orangeville, Ontario
Ring in the New Year with this refreshed and ready to live in home! This great end unit townhouse is neatly tucked away at the rear of this townhouse complex and features lots of natural light with windows to the south and west. Clean, neutral decor throughout with easy maintenance laminate flooring on the main level, and updated lighting fixtures. Enjoy ample cabinets in the eat-in kitchen and it includes the refrigerator and stove. The second level features brand new plush broadloom, and updated 4-piece bath. The lower level basement offers additional living space in the recreation room and there is a separate laundry/utility room with clothes washer and dryer and plenty of space to store off-season items. Don't delay in seeing this beautiful turnkey home today! (id:47351)
Basement - 7 Judith Avenue
Vaughan, Ontario
Newly Reno Two Bedrm Bsmt Apmt In Desirable Thornhill Community. Spacious Kitchen With Breakfast Area. Large Living Space With Led Pot Lights Throughout. Super Convenient Location Surrounded By All Kind Of Amenities, Library, Community Centre. Close To Promenade Mall, Walmart, Banks, Restaurants, Parks. Rent Includes Utilities, Internet And One Parking Space. (id:47351)
Lower - 1437 Westbrook Drive
Peterborough, Ontario
Desirable location near the hospital and on a bus route. 1 Bedroom + Den, 1 Bathroom basement apartment with a separate entrance. Immediate occupancy is available. $1200 plus 30% of Utilities (heat/hydro/water). On-site private laundry, parking for one car. (id:47351)
260 Byng Avenue
Toronto, Ontario
Beautiful And Huge Home In A Wonderful Neighbourhood. 4 Br W/ 4 Ensuites, 4 2/I Closets W/ Organizers, Main Floor Family Rm + Laundry, 3 Skylites, 9Ft Ceilings, W/O Bsmt W/ Large Rec, Hardwood, Marble & Granite Floors, Cedar Closet, 2 Sided Gas Fireplace, Open Oak Floating Staircase, Timers On Bath Fan, Water Filtration Tap Kit, Nat Gas Bbq, 15X10' Deck, 12X12' Shed, Fam Rm Has Door - Can Be Main Fl Bdrm For Elderly/Disabled. (id:47351)
203 - 1035 Southdown Road
Mississauga, Ontario
Fabulous Corner 1200 sq ft, 2bed 2 bath, Luxurious condo in Clarkson Village. Walkcooking and entertaining. The primary bedroom is generously sized with dual closets and a 5-from the corner balcony.The unit has 9-foot ceilings and premium finishes throughout. Thesink. The condo also includes 2 parking spaces with electric charger and a storage locker forpiece semi-ensuite. The Second Bedroom also features top to bottom windows.to Go Station, Grocery stores, restaurants, bars etc. has one of the most coveted locationwhich features a modern open-concept style, and a luxurious 5-piece bathroom with his and herextra storage. Large floor-to-ceiling windows providing breathtaking, unobstructed park views spacious kitchen is equipped with a large island with built in Microwave, breakfast bar, full size stainless steel Fridge, Built in Cooktop, and Oven, and ample counter space perfect for entertaining. (id:47351)
1615 - 8 Interchange Way W
Vaughan, Ontario
Brand New! Bright Mid-High-Level Facing One Plus One Bedroom Unit In The Luxurious Grand Festival Tower C, Den is With Door and Can Be Used As A Second Bedroom. Located In The Heart Of Vaughan Metropolitan Centre. Just Steps To TTC VMC Subway Station, Highway 407 Station, VIVA, And ZUM Transit. This Open-Concept Unit Features Floor-To-Ceiling Windows, A Modern Kitchen With Stainless Steel Appliances And Quartz Countertops, A 4-Piece Bathroom, And A Private Balcony. Enjoy Exceptional Convenience With Nearby Amenities Such As Costco, IKEA, Walmart Pickup, Cineplex, YMCA, Vaughan Mills, Wonderland, Restaurants, And Cafes. Minutes Away From Hwy 400/407 And York University! Perfect For Professionals And Students Seeking Luxury, Comfort, And Transit-Friendly Urban Living. (id:47351)
55 & 81 Isla Street
Grey Highlands, Ontario
Introducing a rare opportunity to own 1.66 acres in the heart of downtown Markdale, situated at the old Markdale Hospital site. This expansive property offers exceptional potential, boasting a prime location with excellent visibility, strong community presence, and effortless access to all local amenities. (id:47351)
903 - 7730 Kipling Avenue
Vaughan, Ontario
Welcome to this two bedroom, two bathroom, corner unit. This bright, open concept unit is located in the heart of Woodbridge close to many amenities. The fully upgraded condo has a perfect floor plan that boasts a large primary bedroom with a 4 piece ensuite bathroom. It's conveniently located near transit systems, a public elementary school and so much more. This is a must see! (id:47351)
1005 Lanark Place
Sarnia, Ontario
This Semi Townhouse has been completely rebuilt throughout inside and out. 2 storey Semi townhome , 3 bed, 2 Bathroom. Just move in and enjoy the new updates. Close to Lambton College, shopping, restaurants, & easy highway access. New kitchen, appliances(5), fresh paint thruoutand Carpet on stairs. Sarnia Realtors call 519-852-8749 to show (id:47351)
Lower - 53 Marblemount Crescent
Toronto, Ontario
Highly sought-after neighbourhood! This newly renovated home offers a bright and spacious 3-bedroom layout with 2 full washrooms, smooth ceilings with pot lights, and an open-concept modern kitchen. Functional design with a large dining area and a separate entrance. Conveniently located close to schools, grocery stores, parks, public transit, and quick access to Hwy 401 & 404. Perfect for comfortable, convenient living! (id:47351)
1406 - 300 Webb Drive
Mississauga, Ontario
Location, location, location! This spacious 2-bedroom plus den, 2-bath condo in the heart of Mississauga's City Centre offers a rare combination of size, convenience, and value. Featuring an open, well-laid-out floor plan, ideal for families or professionals needing extra space, the unit includes 1 underground parking spot and 1 locker. Residents enjoy premium building amenities: indoor pool, hot tub, gym, sauna, tennis and squash courts, party/meeting room, media & games rooms, visitor parking, and more. Living here means being just steps away from Square One Mall, Celebration Square, public transit (City Centre transit / GO), major highways (401 & 403), restaurants, schools, parks, and easy access to Sheridan College, perfect if you want walkable convenience or transit-friendly commuting. With some freshness and potential, this is a great choice for first-time buyers, downsizers, or investors seeking strong rental or resale appeal. (id:47351)
8 - 30 Intermodal Drive
Brampton, Ontario
Beautiful corner unit with many office spaces available to lease for various professional uses. Available immediately. Lease includes TMI+ UTILITIES. 24X7 Access. Multiple uses include Realtors, Lawyers, mortgage agents, Immigration agents and others. Permission to put signage outside at landlord approval. Very supportive landlord. New lights in Hallway, new Heating. Clients to sign Landlord's Standard lease. (id:47351)
5055 Greenlane Road Unit# 433
Beamsville, Ontario
Welcome to Utopia by New Horizon Development Group! This spacious 2-bedroom 2-bath condo in Beamsville features an open-concept kitchen/living area, ensuite with separate shower, in-suite laundry and unobstructed courtyard views. Features an advanced geothermal heating & cooling system for year-round comfort and efficiency. Building amenities include a party room, fitness centre, rooftop patio and bike storage. Comes with underground parking and a storage locker on the same floor. Conveniently located steps to Sobeys, retail plaza shops, restaurants, QEW access and the future GO station. (id:47351)
3425 Harvester Road Unit# 203
Burlington, Ontario
Beautiful multi-tenant, two-storey office/commercial building. Combination of office and/or service related retail. Updated HVAC, parking lot and roof. Plenty of parking (approx. 195 surface spaced). Excellent location, close to the QEW. (id:47351)
3 - 1380 South Service Road
Hamilton, Ontario
Buy a Bubble Franchise, Amazing Location!! Absolutely Profitable Business Opportunity At The Busiest Location. Turnkey Franchise Restaurant For Sale! Modern Restaurant With All New Appliances, Endless Opportunities To Grow The Business Further! CoCo Fresh Tea & Juice franchise is a massive global bubble tea brand, founded in Taiwan in 1997, with over 6,000 locations across Asia, Australia, North America (US/Canada), Europe, and Peru, offering comprehensive support for franchisees to tap into the booming beverage market with its proven system and popular drinks. Training Is Available For The New Owner! Long-Term lease available in a Busy Plaza. Fully Furnished With 20 Seats. Restaurant Re-Branded with Landlords Approval. 2 Washrooms + All Equipment Included. Rent, Tmi & Hst Is $6,212.52/ Month. *Great Signage & Exposure with front and back. (id:47351)
802 - 223 Webb Drive
Mississauga, Ontario
Welcome To Unit 802 At 223 Webb Drive A Truly Must-See Corner Suite In The Heart Of Mississauga! This Exceptional And Beautifully Designed 774 Sq. Ft. Condo Offers Both Style And Function In A Luxury Building Renowned For Its Outstanding Amenities. Featuring 10-Foot Ceilings And Floor-To-Ceiling Windows, This Bright And Spacious Unit Is Flooded With Natural Light And Offers Stunning Panoramic Views From Two Private Balconies Perfect For Relaxing Or Entertaining. Step Into A Modern Open-Concept Layout That Combines Comfort And Elegance. The Gourmet Kitchen Is Equipped With Recently Updated Stainless Steel Appliances, Granite Countertops, A Double Sink, And Plenty Of Cabinet Space. Ideal For Cooking And Hosting. Hardwood Flooring In The Living/Dining Area Adds A Touch Of Sophistication And Warmth. Enjoy The Privacy And Charm Of A Corner Unit With Optimal Layout And Separation Of Living Spaces. Whether You're A First-Time Buyer, Or Investor, This Unit Offers Incredible Value In A Sought-After Location. Located In A Prestigious, Full-Service Building, With Concierge/Security. Residents Enjoy Access To Premium Amenities Including A Rooftop Terrace And Panoramic Party Room, With Breathtaking Of Toronto And Mississauga. A Fully-Equipped Gym, Spa Area with Sauna, Indoor Pool, Hot Tub, Party Room, Guest Suites, And More. Steps Away From Square One, Celebration Square, Public Transit (Go+MiWay), Shopping, Dining, And Major Highways, This Location Truly Offers The Best Of City Living with An Average 30 Minute Drive To Downtown Toronto. Don't Miss Out On This Rare Opportunity To Own A Standout Unit At An Unbeatable Price . (id:47351)
47 Mahoney Avenue
Toronto, Ontario
TOP 5 REASONS YOU'LL LOVE THIS HOME: 1. Fully Renovated & Move-In Ready: 3 + 1 bedroom, 2.5 bath, modern kitchen with quartz counters, functional space, pot lights, high ceilings, updated plumbing, electrical (200 AMP), new HVAC, new roof, new windows - everything done so you don't have to. 2. Clean, Bright and Spacious Main Floor: open concept kitchen and living area, 2pc powder room, laundry area, walk-out to yard, and enclosed veranda for extra year-round living space and storage. 3. Income or Multi-Gen Flexibility: Basement suite features high ceilings, above-grade windows, private laundry & 4-pc bath. 4. Oversized Garage + Excellent Transit Access: Insulated oversized garage with side entrance, convenient parking, and steps to TTC, GO/UP Express, upcoming LRT, highways, schools & shopping. 5. CHEAPER THAN RENTING: Legal basement apartment earning over $20K/yr, helping pay your mortgage. Don't miss this opportunity! (id:47351)
4391 Willick Road
Niagara Falls, Ontario
Welcome to one of the best neighborhoods in the City of Niagara Falls! This beautifully maintained 2021-built, 2,550 sq. ft. upgraded home by Mountainview Homes sits facing acreage lots and is located just minutes from the beautiful Welland River and a short drive to the mesmerizing Falls view. This premium property offers 4 spacious bedrooms, a loft, and 2.5 baths on a 50 x 111 ft lot, with nearly $50K in upgrades. Features include a separate entrance to the basement, drawings for a legal basement apartment, extended 9-ft basement height, two upgraded basement windows, and kitchen, laundry, and bathroom rough-ins-perfect for future income potential. The upper level boasts an excellent floor plan with generously sized bedrooms and a bright loft area. The upgraded kitchen features granite countertops and stainless steel appliances. Step into the backyard and enjoy a dedicated BBQ gas line-perfect for easy summer grilling. A stunning, move-in-ready home in a highly sought-after location-ideal for families and investors alike! (id:47351)
901 - 2087 Lake Shore Boulevard W
Toronto, Ontario
Available February 2026..... Experience Luxury Living In The Prestigious Waterford Towers! Beautiful, Bright Corner Suite, Lakeside-Living At Its Finest! Executive Condo With 2 Bedrooms, 2 Bathrooms, Parking And Locker! Balcony Overlooking The Waterford's Gorgeous Manicured Gardens, Feel's Like You're Living In Paradise. Great FloorPlan! Nicely Upgraded Marble In Bathroom, Floors And Fresh Feeling Living Space! Indulge In The Great Amenities That This Development Has To Offer Including 5 Star Facilities On The Picturesque Neighbourhood of Lake Ontario . Steps to Waterfront Trails & Boardwalk, Restaurants, Coffee Shops & Groceries. Easy Showings With 24Hrs Notice. (id:47351)
234 Antrim Street
Peterborough, Ontario
This beautifully preserved 1870s Victorian home sits proudly on a massive corner lot in a prime city location. The home is incredibly well maintained and has undergone significant capital improvements including a new roof, updated wiring, 3 newly renovated kitchens, 3 newly renovated 4-piece bathrooms, luxury carpeting and freshly painted. Victorian character shines through with the expansive covered wrap-around veranda and a beautiful spiral staircase, while the huge fenced yard provides exceptional outdoor space, privacy, and parking for six or more vehicles. The property also includes a large storage shed with bonus furnishings. This property offers outstanding versatility for multi-generational living, investors or anyone wishing to have a grand family home that could also generate income. The house is currently configured as three large two-bedroom apartments with their own private entrances, and is temporarily rented for $5250 per month. Located within walking distance to the Otonabee River and downtown, on a convenient bus route, and just minutes to Trent University, this home sits in one of the most desirable and accessible areas of the city. The large city lot offers ample space for the addition of an accessory dwelling unit, offering further future development opportunities. This is a rare chance to be the proud owner of a unique Victorian home with remarkable charm, modern upgrades, and significant long-term potential in the heart of Peterborough, less than an hour to the GTA. *Ideal for the first-time home buyer (id:47351)
50 June Avenue
Guelph, Ontario
Spacious 3-Bedroom Home with 1.5 Bathrooms This well-maintained property offers three bright bedrooms, a comfortable living space, and 1.5 updated bathrooms. The home features a functional layout, great natural light, and a cozy atmosphere perfect for families or professionals. Conveniently located near essential amenities, schools, and transit. The tenant will pay 60% from the bill. (id:47351)
210 - 7191 Yonge Street
Markham, Ontario
Turn-Key Pain Clinic for Sale - Profitable, Fully Operational, and Patient-Trusted Step into a high-performing, turn-key pain clinic with a strong reputation and a large, active base of loyal patients. This well-established clinic is fully equipped, beautifully maintained, and designed for seamless operation from day one-ideal for medical professionals, investors, or groups looking to expand their portfolio in a rapidly growing sector. Built on years of trust, quality care, and exceptional patient outcomes, the clinic offers both stability and immediate revenue. Every system is already in place, allowing a smooth transition with zero down time. Key Selling Features:1. Turn-key business - fully furnished, fully staffed, and fully operational 2. Strong, active client base with consistent recurring appointments 3. Excellent reputation for effective, evidence-based pain management 4. Beautiful, modern treatment rooms and updated medical equipment 5. Efficient front-office systems and streamlined workflows 6. Ideal location with high visibility and easy patient access 7. Immediate income with significant growth potential This is a rare opportunity to acquire a thriving pain clinic that delivers both financial strength and genuine community impact. Whether you're expanding your current practice or entering the medical services market, this clinic offers the perfect combination of reliability, scalability, and long-term value. Serious inquiries only. Step into success and continue the legacy of quality care. (id:47351)
Part D - 10873 Kennedy Road
Markham, Ontario
NO TMI! Versatile Outdoor Storage Space in Prime Markham Location! Looking for secure and convenient outdoor storage? Fully fenced and gated. Located just north of Elgin Mills Rd, offers endless possibilities! Ideal for recreational storage, landscaping supplies, equipment, vehicles, or contractors yards, this space is perfect for businesses or individuals needing extra outdoor storage. Prime Location 10 minutes to Hwy 404, close to all amenities Secure & Monitored with security cameras for peace of mind Easy Access. Convenient rear location for hassle-free loading and unloading Flexible Uses Store equipment, cars, materials, and more! Common area with pantry and washrooms. Easy showings available don't miss out on this rare outdoor storage opportunity! (id:47351)
