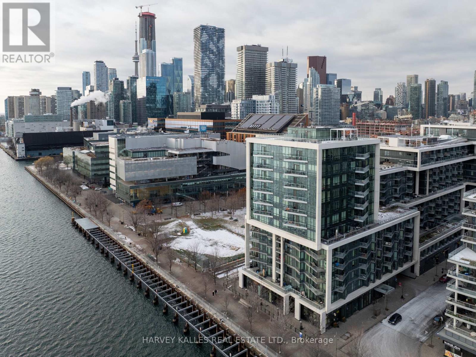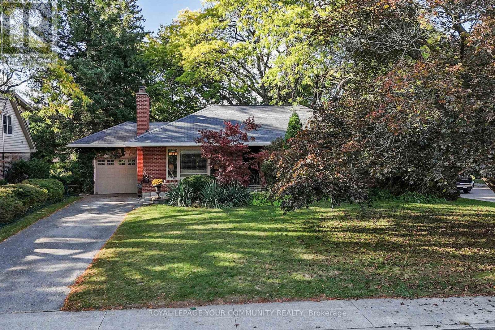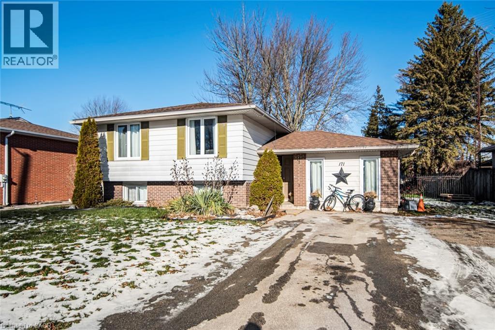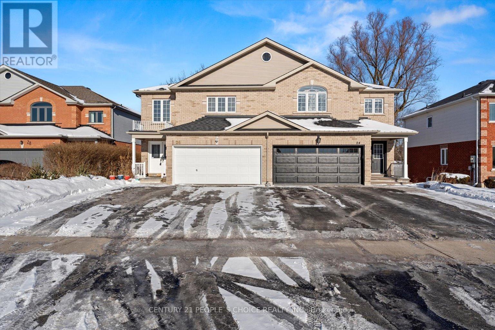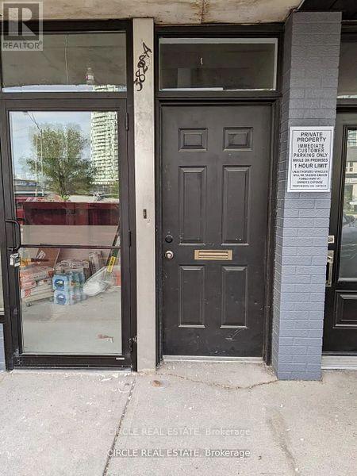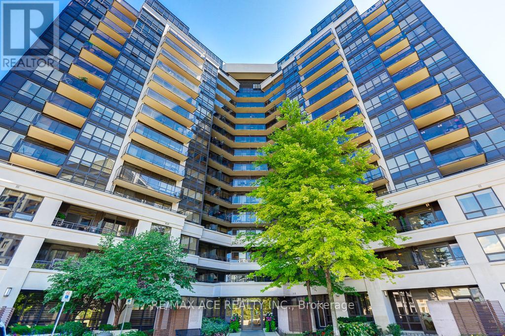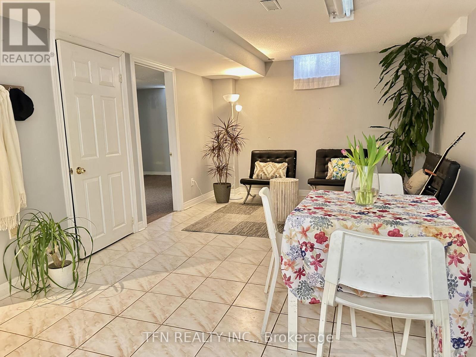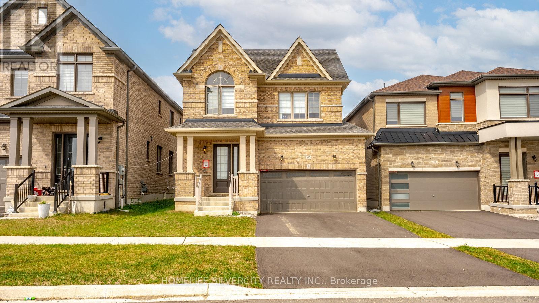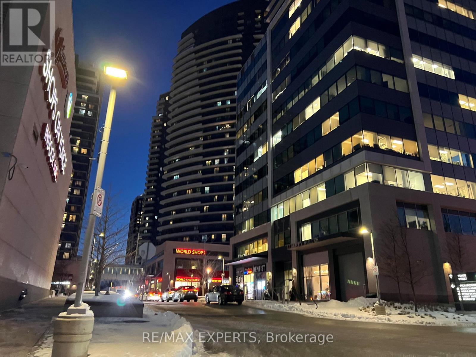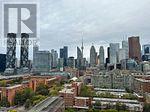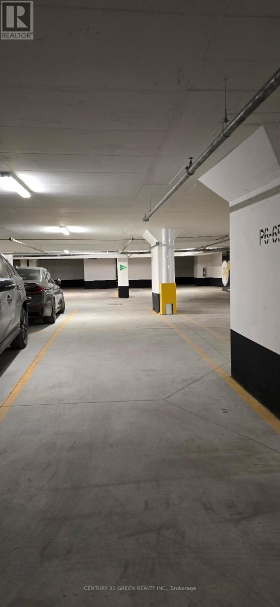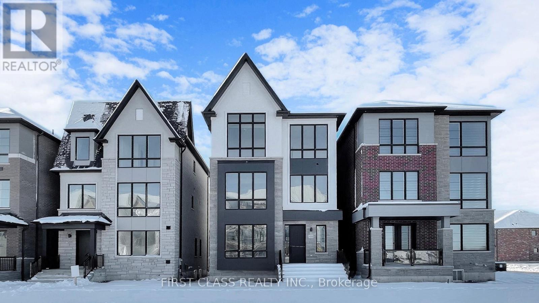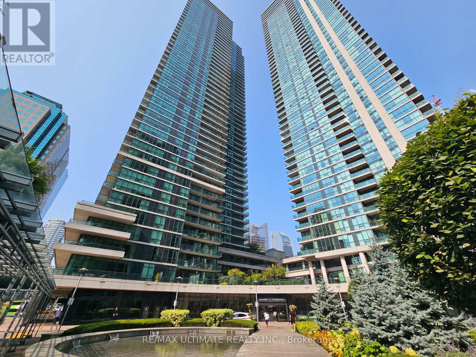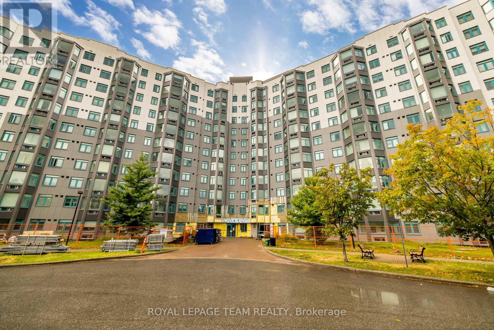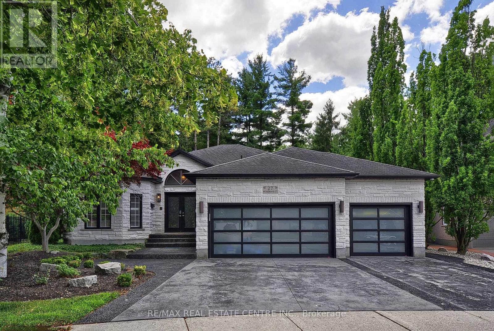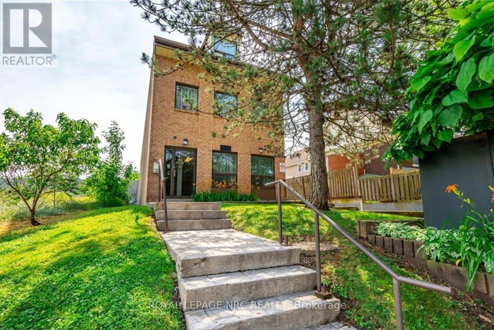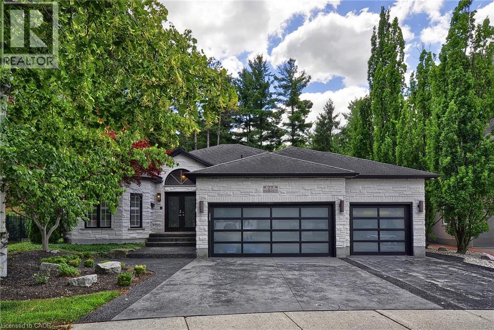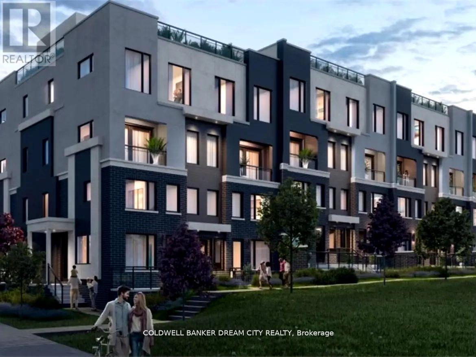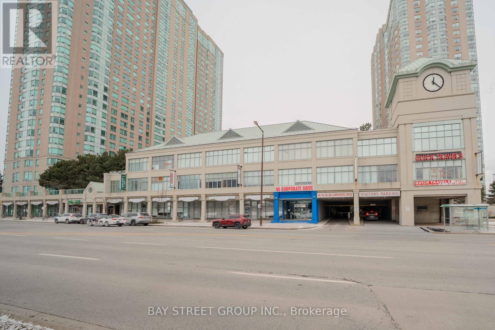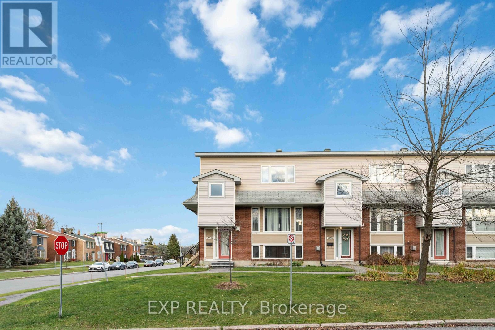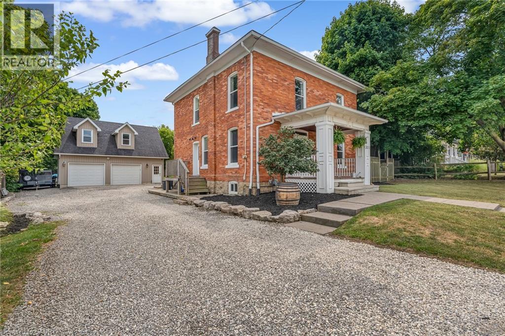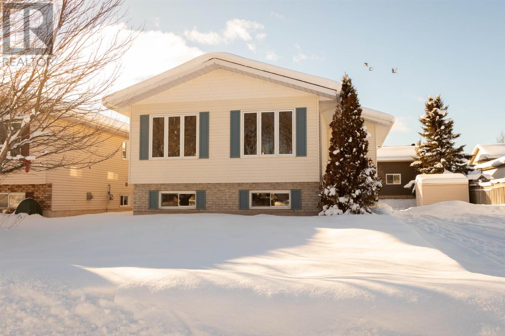926 - 55 Merchants' Wharf
Toronto, Ontario
Welcome to 55 Merchants' Wharf, an exceptional waterfront residence where sophisticated design, bespoke finishes, and sweeping lake and city views define elevated downtown living. Thoughtfully curated throughout, this home offers a seamless blend of modern elegance and timeless craftsmanship.The expansive open-concept living space is anchored by a dramatic custom wood-slat feature wall with integrated ambient lighting and a sleek wall-mounted TV, creating an architectural focal point ideal for both refined entertaining and everyday living. Floor-to-ceiling windows bathe the interior in natural light and frame tranquil water views, while neutral tones, clean lines, and premium finishes create a calm, upscale atmosphere that flows effortlessly into the chef-inspired kitchen featuring a dramatic waterfall island, integrated appliances, bespoke cabinetry and striking architectural details that blend warmth with modern sophistication. The dining area is perfectly positioned beside expansive windows, offering an ever-changing urban and waterfront backdrop for memorable meals and gatherings.he primary bedroom is a serene, hotel-inspired retreat with floor-to-ceiling windows, wide-plank hardwood flooring, designer lighting and detailing. The spa-like ensuite offers a freestanding soaker tub, glass-enclosed rainfall shower, double vanity with stone countertops, and elegant wood and marble finishes.A generously sized second bedroom provides flexibility as a guest suite or executive home office complemented by a private ensuite with sleek modern finishes. Step onto the private balcony and enjoy unobstructed views of Lake Ontario-perfect for morning coffee or sunset relaxation. Ideally located steps from the waterfront boardwalk and minutes from the Financial District, St. Lawrence Market, and Toronto's premier dining and cultural destinations, this residence delivers a rare opportunity for luxury waterfront living in one of the city's most sought-after addresses. (id:47351)
2169 Paisley Avenue
Burlington, Ontario
2169 Paisley Ave, Burlington - Charming Detached Bungalow where charm meets convenience! Welcome to this beautifully maintained 4 bedroom, 3 full bath bungalow nestled on an impressive rare 75 x 135 ft premium lot in one of Burlington's most desirable neighborhoods. This home offers the perfect blend of comfort, space, and convenience. The main floor features a bright, open layout with two spacious bedrooms and 2 full bathrooms and a powder room, ideal for family living. The finished basement adds valuable living space with a large recreation area perfect for family movie nights or guests, additional two bedrooms, and full bath-perfect for guests, a home office, or in-law suite potential. Step outside to enjoy a private, beautifully landscaped backyard, offering endless possibilities for entertaining or future expansion. The property has been meticulously maintained, showcasing true pride of ownership, this home is move-in ready and Located close to parks, top-rated schools, shopping, and major highways, this home combines tranquility with easy access to all amenities ideal for families or downsizers alike. The unit is fully furnished. (id:47351)
171 Kneider Avenue
Dunnville, Ontario
Main Level: Bright & Inviting Sun-Drenched Living Room: Features a large windows, and a bright, welcoming atmosphere. Updated Kitchen/Dining: The kitchen is semi-open to the dining area and has been tastefully updated with clean, white and grey cabinetry, and durable vinyl plank flooring. Includes modern stainless steel appliances. Three spacious bedrooms with good closet space on the main floor. Modernized, clean 4-piece family bathroom. Lower level provides a large primary bedroom with loads of walk in closet space. Large, Finished Recreation Room: Just a few steps down, this bright level is ideal for a games room, kids' play area, or home theatre. Features large above-grade windows. Includes a convenient 2-piece washroom and a dedicated laundry area. The lowest level provides a fifth bedroom/guest room with an egress window, a second 3pc bathroom, plus a large recreation room with a bar and gas fireplace, laundry / utility room and storage space—offering great versatility. Mature & Spacious Lot: Sits on a fantastic, deep lot (approx. 64 x 140 ft) with mature trees, providing excellent shade and privacy. Plenty of room for gardens, a children's playset, and a shed. Located minutes from the Grand River, local parks, schools, and downtown Dunnville amenities. An ideal location for small-town living with convenient access to the Niagara Region and Hamilton. This property captures the character and functional layout of the ideal family side-split, perfectly suited to the peaceful lifestyle of Dunnville. (id:47351)
Bsmt - 26 Rainbow Court
Georgina, Ontario
Move in READY Now - A MUST SEE.. Wow!! FANTASTIC LOCATION IN Keswick - Very Spacious, Clean AndModern Basement Apartment.. 2 Full Bedrooms. Don't miss a chance to snatch this place. (id:47351)
3828 Bloor Street W
Toronto, Ontario
Welcome to this bright and spacious 3-bedroom, 1-bathroom apartment at 3828 Bloor Street West-perfect for families. The unit offers a smart, open layout with large windows that bring in plenty of natural light. The modern kitchen comes equipped with contemporary appliances and ample space for family meals. All three bedrooms are generously sized, offering comfort and flexibility for your household's needs. Water and Enbridge are included-you're only responsible for Hydro. Located in a prime, family-friendly neighbourhood, you'll enjoy easy access to transit, shopping, reputable schools, and nearby parks. The community is safe, welcoming, and designed for convenient everyday living. Plaza parking is also available. Don't miss this opportunity to make this comfortable and well-located apartment your new home. (id:47351)
315 - 1060 Sheppard Avenue W
Toronto, Ontario
Bright! Spacious! 1,180 sq. ft. corner unit features 2+Den ,Rare 9 Ft Ceiling Unit In The Building offering an unobstructed SOUTHEAST view. It boasts an excellent location, just steps from the subway. Residents can enjoy over 5,000 sq. ft. of fitness and recreational amenities. The open-concept, family-sized kitchen seamlessly connects to a 110 sq. ft. balcony. With easy access to the 572-acre Downsview Park, Yorkdale Mall, subway and the York University, convenience is at its best. Additionally, the unit includes Parking Very Conveniently Located Next To The Elevator, Upgraded Oversized Locker. (id:47351)
Bsmt - 5 Belwood Boulevard
Vaughan, Ontario
Spacious 1 bedroom basement apartment for rent in Dufferin Hill Vaughan! Located just a few minutes walk from multiple bus stations, GO station, No Frills (grocery store) , shoppers, restaurants, walking trails, schools, dog parks and more! This apartment is very spacious featuring a very big pantry + 2 other closets! ********furniture available if needed (sofas, dining table & chairs, storage cabinets, bed & mattress & even kitchen ware if needed)******* everything you need is included in this price: utilities , furniture if needed, parking & laundry. (id:47351)
102 Strickland Avenue
Brantford, Ontario
Welcome To 102 Strickland Ave (fully Furnished) Lease home to west Brant Height by Lindvest. Beautiful Detached Brick house for lease featuring of 3-bedroom, 3 bathrooms with double car garage. The spacious open concept main floor finished with large living/dining and large family room with fireplace. Spacious upgrade kitchen with SS appliances, granite counter tops, under-mount sink, upgraded island, large breakfast area and large tiles also side door leading to the big backyard for entertaining & kids play. Much storage & space for enter to the garage. Hardwood staircase leading to the upper level. You'll find upstairs a large primary bedroom with 5-piece full ensuite and spacious Walk-in closet. Two additional bedrooms with common 4-piece ensuite. Upper-level laundry for convenience. Carpet free. Basement not included. Please note no pet & no smoke. Just step away from school, plaza, park, trails & more amenities. 70% all utilities with Hot water heater. (id:47351)
135 - 7163 Yonge Street
Markham, Ontario
Unique opportunity to own a Health and Wellness business WITH property! This is a three-in-one experience-a fully equipped consulting office, a charming little health store, and a fully equipped sound therapy massage and relaxation room-all within its own space on the main level of the master-planned "World on Yonge" complex, complete with ample free underground parking. Features include heating, ventilation, and air conditioning (HVAC), electricity, and an attractive glass storefront! Two separate entrances are available. A great investment on the busy Yonge/Steeles intersection near the Yonge North Subway Extension line (coming soon) . This cozy office-shop on the famous Yonge Street is a rare and exceptional opportunity. Come and experience the full potential of this unique offer! (id:47351)
103 Salisbury Circle
Brampton, Ontario
Welcome to 103 Salisbury, a spacious 3-bedroom raised bungalow with a legal basement apartment and separate laundry on both the main floor and the basement, offering excellent flexibility for extended family or rental potential. Set on a huge pie-shaped lot, this home is ideal for buyers with vision who want to transform a solid property into a modern living space. The main level features three well-sized bedrooms, a family-sized great room, and an eat-in kitchen, while the walkout basement provides additional finished living space with its own kitchen, 3 bedrooms, and a den/office. The backyard includes an in-ground pool in as-is condition, and the roof was reportedly replaced about three years ago. A fantastic opportunity for first-time buyers, investors. (id:47351)
1749 Sw - 121 Lower Sherbourne Street
Toronto, Ontario
Welcome To Time & Space By Pemberton! Steps To The Distillery District, St. Lawrence Market, TTC, And The Waterfront. This Modern Residence Offers An Abundance Of Upscale Amenities, Including An Infinity-edge Pool, Rooftop Cabanas, Outdoor BBQ Area, Fully Equipped Gym, Yoga Studio, Game Room, Party lounge, And More. Featuring Fully FURNISHED Functional 2+1 Bedroom Unit With 2 Full Baths. This Suite Boasts 2 Private Balconies With West-facing Exposure, Perfect For Enjoying Sunsets. Den Can Be Used As A 3rd Bedroom Or Used As An Office For Added Convenience. Parking And Locker Are Included. (id:47351)
Parking - P6- 65 - 1 Concord Cityplace Way
Toronto, Ontario
Chance to Own a Parking Spot at the luxurious CANADA HOUSE. The price includes 1 Parking and 1Locker - Right outside the East Tower Elevator. Parking and Locker are on the Same level!! Secure now at Below Market value. (id:47351)
410 York Downs Boulevard
Markham, Ontario
Brand New, Never-Lived-In Home in Prestigious Angus Glen South Village. Approx. 3,100 sq. ft. featuring 4 bedrooms, One Office/Den, 2 full bathrooms, and 2 powder rooms. Modern design with expansive windows throughout, filling the home with natural light. Chef-inspired kitchen equipped with high-end appliances. Spacious family room with gas fireplace and walk-out to deck-perfect for everyday living and entertaining. Primary bedroom offers a luxurious 5-piece ensuite. Double car garage plus 2-car driveway. Steps to trails, green space, and parks; close to community centre, Angus Glen Golf Club, Main Street Unionville, and Toogood Pond Park. Minutes to Hwy 404. A must-see. (id:47351)
4901 - 33 Bay Street
Toronto, Ontario
Fully furnished luxury 2 bed and 2 bath condo in one of Toronto's nicest buildings with every amenity you could imagine. Steps to Toronto's waterfront and walking distance to the financial district, Sports arenas, amazing shops, restaurants, and more. The kitchen features upgraded countertops, high end stainless steel appliances, and a breakfast bar. The Primary bedroom features a walk-in closet and an ensuite washroom with separate shower. Huge windows fill the rooms with natural light and the views from your balcony are breathtaking. (id:47351)
115 - 1025 Grenon Avenue
Ottawa, Ontario
2 bed 2 bath Debussy model featuring impressive list of building services and amenities. Spacious 6 acre condo property with heated salt water pool and pickleball/tennis courts outside. Inside features squash courts, exercise room, sauna, theatre room, crafts room, golf room, bike room, games room, library, music room, with piano and keyboard, rooftop deck and party room. Unit itself has solarium -sunroom area for reading or just relaxing. This spacious unit on the main level would be a bonus for anyone with mobility issues or anyone with a pet that needs to go out. The open concept kitchen with granite countertops was redone 8 years ago. All special assessments have been paid by the Seller and construction should be completed by end of 2025 on the exterior of this gorgeous building. Immediate closing available. (id:47351)
27 Woodmans Court
Kitchener, Ontario
Welcome to this one of a kind, luxury bungalow in one of Doon's most exclusive enclaves; Wyldwoods. This extraordinary residence is on a private court with an extraordinary lot that will transform you to a private oasis. With an abundance of mature trees, you'll enjoy resort-style living in your own backyard. With an in-ground pool, expansive maintenance-free composite deck with a bridge to a fully finished outdoor living area. French doors from the primary bedroom and also from the kitchen lead to this beautiful outdoor space. For additional outdoor living, tucked away in the trees is a patio with a wood burning fireplace. This custom-built bungalow has been fully transformed and updated in the last 3 years and features Venetian plaster walls and finishes that were meticulously sourced and often not found in local home improvement stores. The main level features 3 spacious bedrooms, two of them each have their own private ensuite bathroom plus the 3rd full bathroom on the main level. The primary ensuite features imported artisan tiles from Spain, a soaker tub and an oversized glass enclosed shower & granite counters. The showpiece kitchen has custom built-ins and features such as the island table with attached wine wall, and a one of kind ceiling mural. The fully finished basement has a walk out with french doors to the pool, a massive media room and spa inspired bathroom complete with an enclosed steam room/shower. Also in the basement, a complete apartment with a separate private entrance from the garage walk down, suitable for multigenerational families, or those looking for additional income from the basement apartment. Three gas fireplaces! Each with one of a kind stone mantels. The dream triple garage features wall mounted whisper quiet door openers and hydraulic car lift/hoist. AC 2024, pool heater 2019, pool liner 2018, pool pump 2010. (id:47351)
203 - 4872 Valley Way
Niagara Falls, Ontario
Turnkey 1-Bedroom Condo in Prime Niagara Location! Welcome to this 1-bedroom condo, perfect for first-time home buyers, investors, or anyone looking for a low-maintenance lifestyle just minutes from the heart of Niagara Falls. This move-in ready unit is ready for you to move right in. Enjoy peace of mind with a new furnace installed in 2022, and the convenience of on-site laundry just steps away. The unit also includes its own garage, a valuable bonus that adds everyday convenience. Located just minutes from world-famous Niagara Falls attractions, dining, shopping, and entertainment, this condo offers the perfect balance of comfort, affordability, and location. Whether you're looking to enter the market or expand your investment portfolio, this is an opportunity you won't want to miss! (id:47351)
27 Woodmans Court
Kitchener, Ontario
Welcome to this one of a kind, luxury bungalow in one of Doon’s most exclusive enclaves; Wyldwoods. This extraordinary residence is on a private court with an extraordinary lot that will transform you to a private oasis. With an abundance of mature trees, you’ll enjoy resort-style living in your own backyard. With an in-ground pool, expansive maintenance-free composite deck with a bridge to a fully finished outdoor living area. French doors from the primary bedroom and also from the kitchen lead to this beautiful outdoor space. For additional outdoor living, tucked away in the trees is a patio with a wood burning fireplace. This custom-built bungalow has been fully transformed and updated in the last 3 years and features Venetian plaster walls and finishes that were meticulously sourced and often not found in local home improvement stores. The main level features 3 spacious bedrooms, two of them each have their own private ensuite bathroom plus the 3rd full bathroom on the main level. The primary ensuite features imported artisan tiles from Spain, a soaker tub and an oversized glass enclosed shower & granite counters. The showpiece kitchen has custom built-ins and features such as the island table with attached wine wall, and a one of kind ceiling mural. The fully finished basement has a walk out with french doors to the pool, a massive media room and spa inspired bathroom complete with an enclosed steam room/shower. Also in the basement, a complete apartment with a separate private entrance from the garage walk down, suitable for multigenerational families, or those looking for additional income from the basement apartment. Three gas fireplaces! Each with one of a kind stone mantels. The dream triple garage features wall mounted whisper quiet door openers and hydraulic car lift/hoist. AC 2024, pool heater 2019, pool liner 2018, pool pump 2010. (id:47351)
1 - 3550 Colonial Drive
Mississauga, Ontario
A stunning corner upper unit with rooftop 2-bedroom, 2.5-bathroom townhouse features a modern and functional open-concept layout. The main floor has laminate flooring, while the upgraded kitchen is equipped with quartz countertops, and stainless steel appliances. Upstairs, the spacious master bedroom includes a 4-piece ensuite, with a second full bathroom and laundry on the second floor. Enjoy the added luxury of a private rooftop terrace, perfect for entertaining or relaxing outdoors. Playground 1 min walk within complex.Located steps from top restaurants, 5 mins to the community centre, 5 mins from Costco, 12 mins from square one shopping and 1min away from public transit. Easy access to highways and the new Ridgway Food Plaza. (id:47351)
205 - 80 Corporate Drive
Toronto, Ontario
Location ** Professional office of approx. 803 Sq ft * just off the 401 HWY /McCowan Rd, Scarborough* walking distance STC * Three (3) full size furnished office plus fully furnished board room with furniture is available * prestigious, condo office space on 2nd floor * grow your business in a calm and peaceful environment** bright unit with smaller kitchenette is ideal for professionals such as lawyers, insurance agents, immigration consultants, mortgage brokers, real estate & travel agents or accountants etc. It features in addition to 3 medium-sized offices, a spacious and elegant reception area, ensuring your clients have a comfortable waiting experience.* other options are available for more space in the same floor. The building provides convenient access to Highway 401 and major amenities, with TTC service directly at your doorstep. Enjoy excellent exposure, common washrooms, elevators, and unlimited underground visitor parking.**A rare opportunity for both new and established businesses, offering unparalleled convenience just a five-minute walk from Scarborough Town Centre. As an added extra, the tenants may have the option to acquire all furniture and appliances " as is " with the office space. (id:47351)
314 Kane Avenue
Toronto, Ontario
This bright and charming 3-bedroom home is located in the highly sought-after Keelesdale neighbourhoodand offers tremendous potential. Features include the opportunity for a basement apartment with aseparate entrance, as well as a rough-in kitchen in the third bedroom. The home is filled with natural lightthroughout, creating a warm and inviting atmosphere. There is no survey available. Conveniently close toall amenities, schools, parks, and shopping. Ideal for end-users, renovators, and builders. Don't miss thisfantastic opportunity to own a home in this amazing neighbourhood. (id:47351)
230 Monterey Drive
Ottawa, Ontario
Welcome to 230 Monterey Drive, a beautifully maintained 3-bedroom, 4-bath executive townhome in the sought-after neighbourhood of Leslie Park. This spacious home offers a rare blend of comfort, convenience, and style across three sunlit levels. The main floor features a bright, open-concept layout with hardwood flooring, a modern kitchen with quartz countertops, ample cabinetry, and seamless flow to the dining and living areas. Patio doors lead to a private deck-perfect for outdoor dining or relaxing evenings. Upstairs, you'll find three generously sized bedrooms, with the primary including a walk-in closet and a 3-piece ensuite. Enjoy direct garage access and never worry about winter snow again. This home is located steps from schools, parks, transit, and shopping, with easy access to Highway 417. Association covers exterior maintenance, offering a low-maintenance lifestyle in a quiet, family-friendly community. Ideal for professionals, families, or anyone seeking turn-key living in one of Ottawa's most convenient west-end locations. (id:47351)
303 Canborough Street
Smithville, Ontario
Garage Enthusiast’s Dream in the Heart of Smithville! This charming home sits on a spacious 67’ x 205’ lot and features a rare detached, heated two-car garage with in-floor heating, a two-piece bathroom, and a finished loft space—perfect for a home office, studio, or guest area. Whether you’re a car lover, hobbyist, or need a serious workshop, this space is a game-changer.Inside, the home blends warmth and character with recent updates including fresh interior paint and a refreshed fireplace in the cozy living room. The formal dining room connects seamlessly to the living space and features a built-in window seat overlooking the shaded side deck, which leads to the private backyard and pergola-covered patio—a perfect flow for entertaining or relaxing outdoors. The eat-in kitchen is bright and functional, offering plenty of space for casual meals and family time. Upstairs, you’ll find three generous bedrooms and a fully renovated main bathroom with a walk-in shower and classic clawfoot tub. Rich hardwood floors run throughout, and mechanicals have been updated with a newer furnace and A/C (2019) for added comfort and peace of mind. Located just a short walk to local shops, schools, and amenities, this is small-town living at its best—with a garage that truly sets this property apart. (id:47351)
61 Muriel Dr
Sault Ste. Marie, Ontario
This quiet East End location offers a great family neighbourhood close to schools and snowmobile trails. Not only is this home available immediately, it is fresh and ready to move in! This high-rise bungalow features 3 bedrooms + 1 bathroom upstairs and a large, bright rec room with a warm inviting fireplace. Second bathroom and 4th bedroom on the lower level. Gas forced air heat and central air keep you comfortable year round. Furnace updated in 2020, air exchange system 2017, hot water tank in 2019 (owned) and shingles updated in 2017. With a double-wide driveway, there is no need to shuffle cars and plenty of room for a future garage. Book your showing today! (id:47351)
