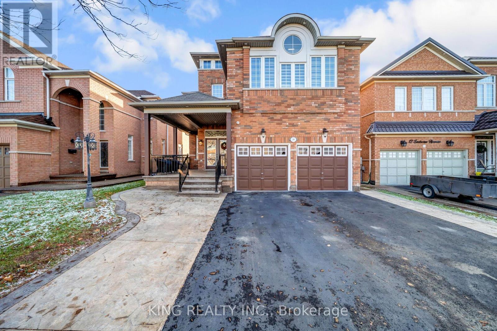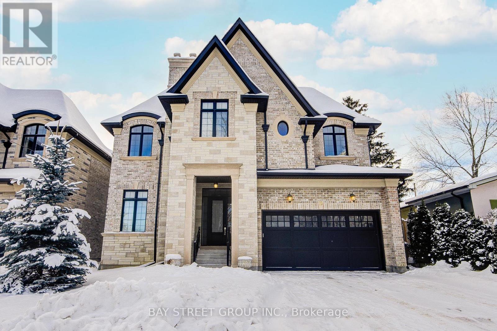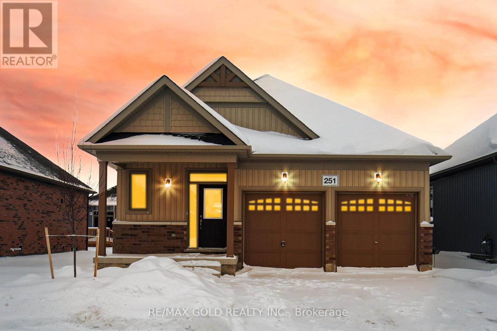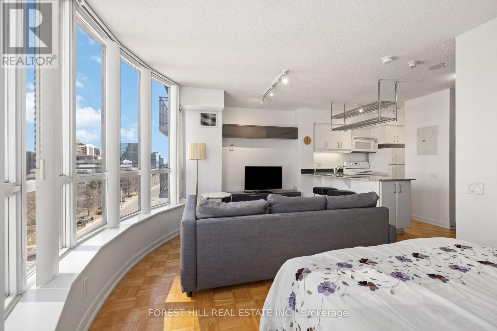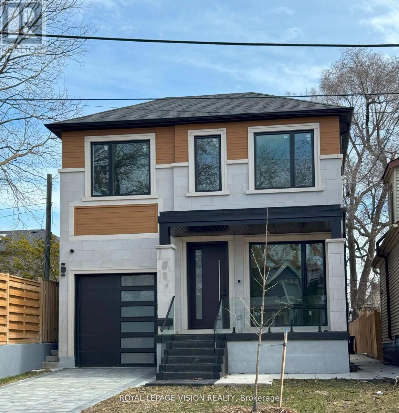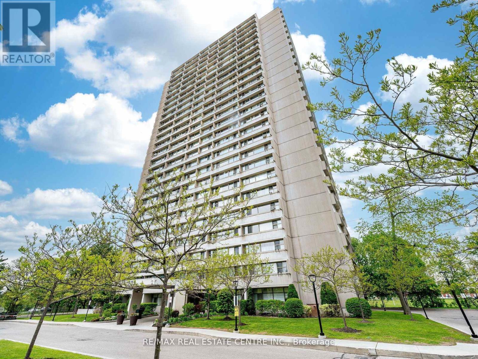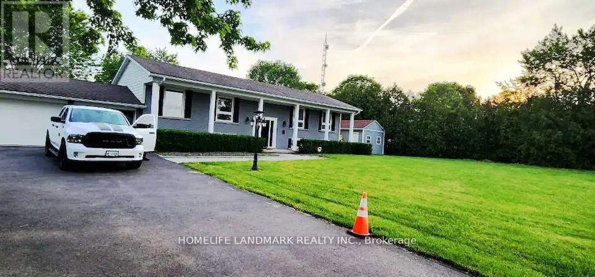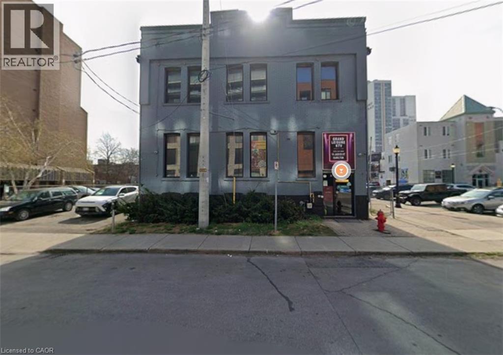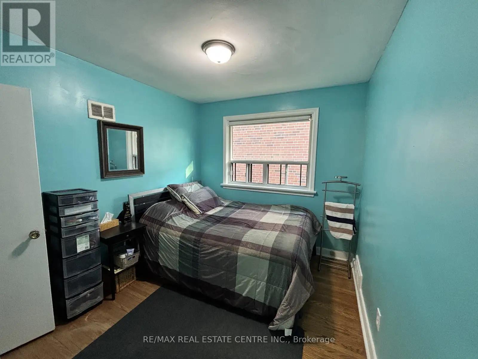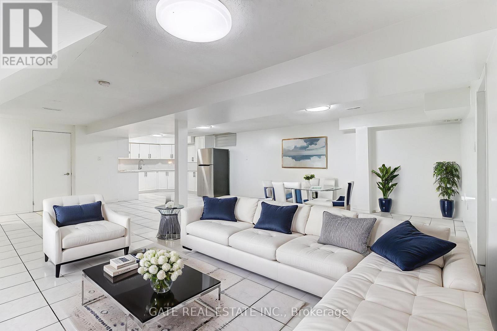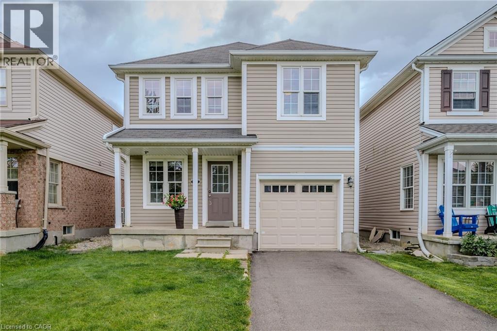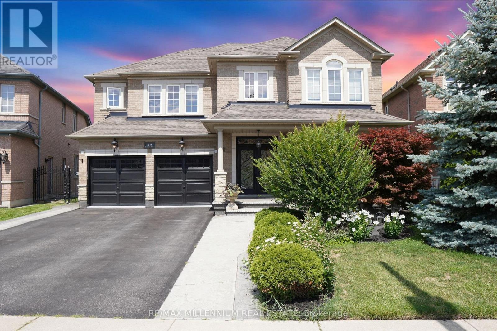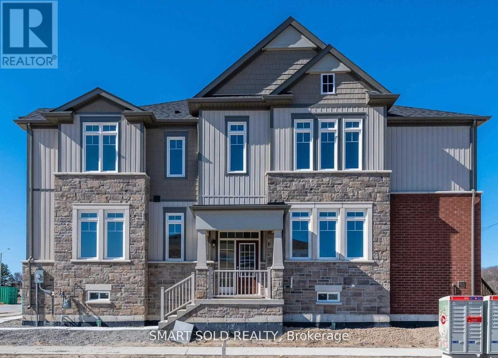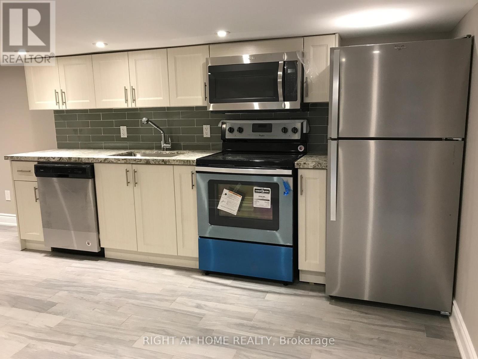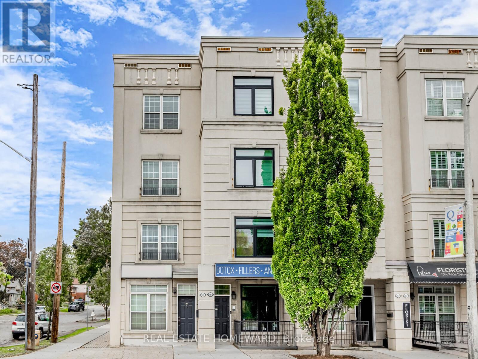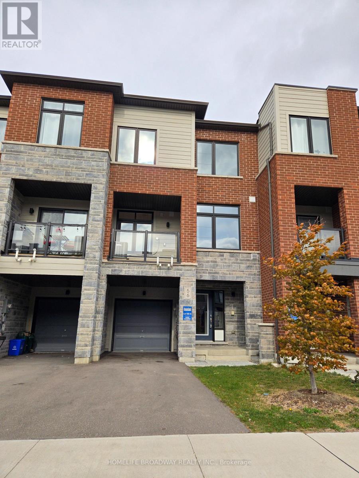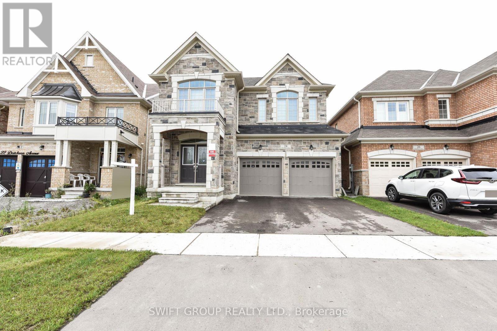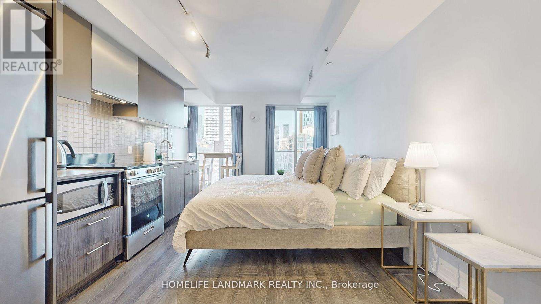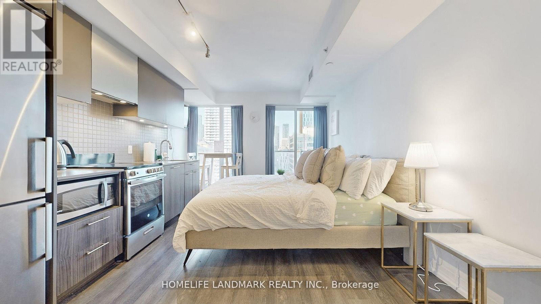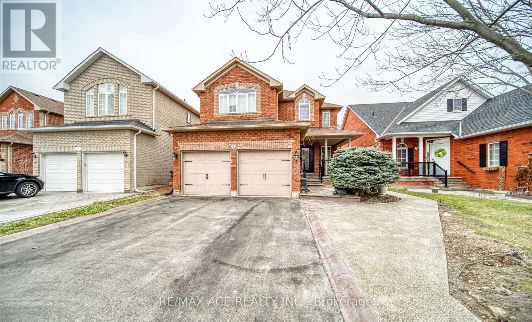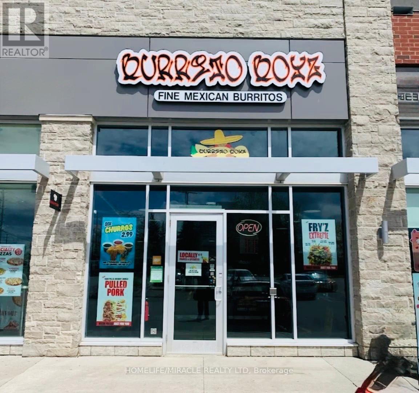14 Seahorse Avenue
Brampton, Ontario
This beautiful Brampton home offers a perfect blend of style, comfort, and convenience, featuring numerous upgrades throughout. The main floor boasts hardwood flooring, upgraded stairs with iron spindles, smooth ceilings with pot lights, fresh paint, new blinds, a cozy family room with a fireplace, and a modern kitchen with quartz countertops and a main-floor laundry room with a granite sink. The second floor includes a spacious primary bedroom with a walk-in closet, an additional double-door closet, and a 5-piece ensuite, plus two bedrooms sharing a 3-piece semi-ensuite and a fourth bedroom with its own 3-piece washroom. The legal walk-out basement offers excellent rental potential, featuring 2 bedrooms, 1 full washroom, a separate laundry area, and currently rents for $2,000. Outside, the property includes a large 8'x12' deck, upgraded backyard, a 6-car driveway, and a 2-car garage. Conveniently located near Trinity Mall, Fresco, Hwy 410, schools, parks and Turnberry Golf Club. A truly exceptional home-well maintained, fully upgraded, and won't last long! (id:47351)
75 Douglas Road
Richmond Hill, Ontario
Luxurious Detached Home for Lease Offering Over 6,500 Sq. Ft. of Spacious Living.This Impressive Residence Features 4+1 Bedrooms and 5 Bathrooms, Ideal for Large or Multi-Generational Families. Tandem 3-Car Garage with Driveway Parking for Up to 6 Vehicles.The Well-Appointed Interior Showcases Built-In High-End Miele Appliances, Along with a Functional Pantry and Servery, Providing Both Style and Everyday Convenience. Elegant Coffee and Waffle Ceilings, Smooth Ceilings on All Levels, and a Covered Loggia Offer Comfortable Indoor and Outdoor Living Spaces.Enjoy 10' Ceilings on the Main Level and in the Primary Bedroom, Creating an Open and Airy Atmosphere. The Primary Suite Includes a Private Dressing Room with Custom Organizers.Iron Picket Details Enhance Curb Appeal. Conveniently Located Close to Shopping, Schools, Parks, and All Essential Amenities, Making This an Excellent Opportunity for Quality Long-Term Tenancy. (id:47351)
251 Wilcox Drive
Clearview, Ontario
Welcome to a brand-new, never-lived-in home in the peaceful and picturesque town of Stayner, offering approximately 1,500 square feet of thoughtfully designed living space on the main floor, functional layout designed for both comfortable family living and effortless entertaining. Expansive Main Floor Living, Private Master Suite, The main floor master bedroom serves as a serene retreat, complete with walk-in closet for convenience and privacy, A second spacious bedroom is ideal for family or guests. Direct access from the double-car garage to the home via the laundry/mudroom enhances daily convenience and functionality. A spacious third bedroom in the basement w/ ensuite 3-piece bathroom for convenience. A large unfinished area provides a blank canvas for a future recreation room, home gym, or media center, allowing you to design the space that perfectly suits your lifestyle. (id:47351)
909 - 33 Sheppard Avenue E
Toronto, Ontario
***FULLY FURNISHED***MOVE-IN READY!! Spacious Studio Unit with Oversized Window for Plenty of Natural Sunlight--Bright Unit--Located in the Highly Demanded Yonge/Sheppard Neighborhood. Modern Open Concept Living/Dining space--Granite Counter Top, A Open Breakfast Bar***Open Concept Living & Dining combined Space Are Perfect For Hosting Gatherings****Well-Laid/Sized Kitchen---SUPERB Amenities---Excellent Amenities Include Party Room, Indoor Pool, Piano Lounge, Gym, and Ample Visitor Parking. Location! Location! Location! Easy Access to 401& 404!***AAA Location! Walking Distance to Subway, Shops and Dining, Shopping Malls and Plenty More----Convenience at its Best!!! ***Option To Furnish With Extra Cost*** (id:47351)
47 Lillington Avenue
Toronto, Ontario
Welcome to 47 Lillington, a stunning place to call home! Brand new, modern designer home sitting on a deep lot. Enter into an open living dining space that is sure to please you and your guests. The open concept kitchen facing the backyard is an entertainers dream. The kitchen is equipped with a gas stove, double sink, ample storage/pantry space, and stainless steel appliances. It's connected to an open family room that overlooks the backyard and has a direct walk-out. An open staircase leads to four well-sized bedrooms and a laundry room, brightened generously by three skylights. The spacious primary bedroom includes a large window, walk-in closet, and a 5 PC ensuite with a soaker tub. (id:47351)
1806 - 735 Don Mills Road
Toronto, Ontario
Great Location! Spacious & Bright Corner, This spacious and bright corner unit boasts 2 bedrooms, offering a perfect blend of modern elegance and comfort. The open-concept layout is designed with meticulous attention to detail, showcasing a contemporary aesthetic that's both stylish and functional. The unit with premium amenities, including an indoor pool, fitness centre, and beautifully landscaped gardens.Monthly maintenance fees include ALL utilities and Bell Fibe Internet and Better TV package! Convenience is key with TTC at your doorstep, ensuring easy access to Downtown Toronto - just a short drive away.Enjoy proximity to East York Town Centre, Iqbal Halal Foods, Costco, top-rated schools, restaurants, places of worship, and parks. with DVP and 401 nearby, plus the upcoming LRT, connectivity is unmatched. (id:47351)
5468 Appleby Line
Burlington, Ontario
Rare Opportunity To Live In The Perfect Balance Between Rural Living & City Amenities! Minutes To Golfing, Parks, Trails, Mount Nemo As Well As Schools,Hospital, 407 Hwy,Go Train, Shopping,Dining,Box Stores & Groceries! This 4 Bedroom Home Features A Grand Kitchen W/ Granite Counters and beautiful views of the backyard. Parking For Up To 8 Cars on the driveway! The bedrooms are equipped with deep closets, and the huge basement includes a rec room / exercise room, and storage room. Can be rented furnished or vacant. (id:47351)
16 Jarvis Street
Hamilton, Ontario
Rarely Offered Investment Opportunity In The Heart Of Downtown Hamilton, It Offers A Busy Chinese Cuisine On Main Floor And A Trendy Karaoke In Upstairs And Basement, 154 Seats In Total, Close To McMaster University Main Campus, McMaster University residence, High Density Residential Neighbourhood, Millions Of Dollars Top To Bottom Renovation, full kitchen, Liquor License, 11 Vip Party Rooms, Private parking lot for 10 cars. (id:47351)
106 Botfield Avenue
Toronto, Ontario
AVAILABLE JANUARY 1, 2026. Bright and clean unfurnished private bedrooms for rent in a well-maintained shared house located at 106 Botfield Avenue, Etobicoke. A total of four rooms are available across the basement and main floor, with room sizes ranging from approximately 100 to 155 sq. ft., starting at $975 per room. Utilities, Wi-Fi, and laundry are included. Tenants enjoy furnished common areas, shared bathrooms with only two other roommates, and a shared full kitchen with 4-5 respectful occupants. Two rooms may be shared at an additional cost of $300 per room, and parking is available at extra cost. Conveniently located in a safe and quiet South Etobicoke neighbourhood, just a 15-minute walk to Kipling Subway Station and Kipling GO, with easy access to Highways 427, QEW, and Gardiner. Ideal for clean, responsible, and respectful professional tenants. Serious inquiries only. (id:47351)
1112 - 50 Charles Street E
Toronto, Ontario
Experience modern elegance in this pristine 1 Bedroom + Den, 1 Bathroom residence featuring a bright East-facing balcony and soaring 9" ceilings. With 588 sq. ft. of refined interior living space and an expansive 155 sq. ft. private balcony, this home offers the perfect blend of style, comfort, and functionality. Enjoy premium upgrades throughout, including automated Hunter Douglas blinds for effortless light control and added sophistication along with a spacious closet and three tiers of ample hallway storage. Located in the heart of Downtown Toronto, commuting is seamless with easy access to the Bloor-Yonge Subway Station. Step outside and find yourself minutes from Yorkville, Cineplex Varsity & VIP, upscale shopping, grocery stores, renowned restaurants, U of T, TMU, and countless urban conveniences. Live just one floor away from the building's premier amenities, including a Fitness Centre, Meeting Room, Party Room, Rooftop Pool & Lounge, and perfect for both relaxation and entertaining. Arrive each day to an impressive, Hermès-furnished lobby, setting the tone for luxury from the moment you step inside. Ready for immediate occupancy. Seize the opportunity to make this your new home! (id:47351)
11 Jordana Drive
Markham, Ontario
Utilities Included! Wi-Fi Included! 2 Parking Spots included! Bright and Spacious 2-bedroom & 1 Bathroom apartment. Open-concept kitchen, with laundry on-site. Easy access to public transportation (TTC & YRT), and highway 407 and 401. Walk to: Grocery stores, Walmart, banks, restaurants, shopping, and so much more! Quiet family-friendly neighbourhood. Private entrance. Quality schools nearby, walk to highly rated elementary schools. Short commute to quality high schools. (id:47351)
91 Powell Drive
Hamilton, Ontario
Located in the Heart of Family Friendly Binbrook. This well maintained carpet free single garage single driveway detached house provides more than 1500 square feet of living spaces including 3 bedrooms, 3.5 bathrooms, additional second floor family room for more entertaining spaces. Fully fenced backyard for more outdoor relaxing spaces. Short walking distances to schools and parks. (id:47351)
40 Rampart Drive
Brampton, Ontario
Located in the prestigious Vales of Castlemore North, this exceptional detached home sits on a rare, pie-shaped lot with professionally landscaped grounds and a private backyard oasis featuring a custom stone fireplace and gazebo. The grand interior welcomes you with soaring cathedral ceilings, an open-to-above foyer, and second-floor balconies overlooking both the entrance and living room, creating an airy, elegant feel. Just off the foyer, a bright flex room with French doors and a chandelier offers the perfect space for a home office, study, or personal retreat. The main floor also features hardwood flooring throughout, a cozy gas fireplace in the family room, and a spacious kitchen with ample prep and storage space. Upstairs, you'll find four large bedrooms, including a primary suite with a walk-in closet and private ensuite, a Jack & Jill 5-piece bathroom shared between the second and third bedrooms, and a fourth bedroom with its own private 4-piece ensuite. The fully finished basement adds exceptional value with a large recreation area, full bathroom, and two additional rooms that can easily be converted into bedrooms with ensuite potential. With garage access to the laundry room, a separate side entrance, and close proximity to top-rated schools, parks, and all major amenities, this home delivers luxury, flexibility, and comfort in one of Brampton's mostsought-after communities. (id:47351)
73 Greer Street
Barrie, Ontario
Must See! 3-Year-New Premium Corner Lot Townhouse in South Barrie Located in Great Gulfs sought-after new community, this stunning 2,100+ sqft corner unit offers a bright, spacious layout that rivals many detached homes. Features include 9' ceilings on the main floor, quartz countertops in the kitchen and all 5 bathrooms, and a grand tiled foyer. The main floor boasts an open-concept living area filled with natural light. Upstairs, enjoy generously sized bedrooms including a primary suite with a 5-piece ensuite and walk-in closet. Thousands spent on builder upgrades. Stylish, functional, and move-in ready this home offers the perfect blend of space and modern finishes! (id:47351)
102 Strickland Avenue
Brantford, Ontario
Welcome To 102 Strickland Ave (fully Furnished) Lease home to west Brant Height by Lindvest. Beautiful Detached Brick house for lease featuring of 3-bedroom, 3 bathrooms with double car garage. The spacious open concept main floor finished with large living/dining and large family room with fireplace. Spacious upgrade kitchen with SS appliances, granite counter tops, under-mount sink, upgraded island, large breakfast area and large tiles also side door leading to the big backyard for entertaining & kids play. Much storage & space for enter to the garage. Hardwood staircase leading to the upper level. You'll find upstairs a large primary bedroom with 5-piece full ensuite and spacious Walk-in closet. Two additional bedrooms with common 4-piece ensuite. Upper-level laundry for convenience. Carpet free. Basement not included. Please note no pet & no smoke. Just step away from school, plaza, park, trails & more amenities. 70% all utilities with Hot water heater. REALTOR® Remarks: (id:47351)
231 Albany Avenue
Toronto, Ontario
Nice One Bedroom Basement Apartment For Rent.Separate Entrance, Washer & Dryer are inside the house. Stainless steel kitchen appliances. Central AC. Located In the highly sought Annex neighbourhood. 10 Minutes walking distance to Bathurst Station. All utilities are included except Cable TV & Internet. Looking for A+ Tenants. Available Dec 15, 2026. (id:47351)
964a The Queensway
Toronto, Ontario
INVESTOR ALERT!!! 964A The Queensway. Rare, 4-storey corner freehold live/work townhome offering close to 3,000 sq.ft. of versatile space in a prime Toronto location. Just minutes to Mimico GO, Islington subway, QEW, and Hwy 427, this property is ideal for those seeking rental income, mixed-use opportunities, or long-term appreciation.Highlights include: Bright, open-concept layout, fully updated with 9-10 ft ceilings,Hardwood floors and upgraded kitchen with new countertops,Multiple outdoor spaces including two private walk-out patios,Fully renovated basement with custom millwork, Two parking spaces, Expansive city views, Flexible floor plan suitable for live/work, multi-generational living or income-producing suites. With its strategic location, size, and functionality, this property offers a unique opportunity to maximize cash flow and future value growth. (id:47351)
56 Delano Way
Newmarket, Ontario
3 Bdrm Luxury Town In Central Newmarket, Steps to Upper Canada Mall, GO Bus Terminal, Buses, South Facing, Spacious, 9' Ceiling On Main FL,Modern Kitchen W/SS Appliances & Breakfast Counter, Direct Access to Garage (id:47351)
Upper - 24 Dotchson Avenue
Caledon, Ontario
Experience luxury in this fully upgraded home in Southfields, Caledon. Detached Homes 4 Bedroom with 3 Full Washrooms, Separate Living,Dining, Office & Family Room With Gas Fireplace, Hardwood Floor. Exquisite Taste Is Evident In Stunning Family Room With Gas Fireplace And ALarge Window, Hardwood Flooring. Spacious Kitchen With Granite Countertop, Backsplash. The Master Suite features with 5 Pc Ensuite and aspacious walk-in closet, while three additional bedrooms have attached washrooms. Close to amenities, Highway 410, a school, and a futurestate-of the-art park, this property combines convenience with serenity. Enjoy nearby scenic walking trails for relaxation. Discover refined livingin this remarkable home, perfectly nestled in a sought after neighborhood. Your New Home Awaits Your Arrival. Must See! Book Your ShowingToday (id:47351)
1227 - 251 Jarvis Street
Toronto, Ontario
modern studio in downtown Toronto with awesome view facing West. Perfect view and atmosphere for WFH or students. Steps to Toronto Metropolitan University, Eaton Centre, Yonge/Dundas Square, Nathan Philips Square, Lakeshore, Cinema, Cafes & Restaurants. Includes one locker on the same level as the unit. (id:47351)
1227 - 251 Jarvis Street
Toronto, Ontario
modern studio in downtown Toronto with awesome unobstructed view facing West. Perfect view and atmosphere for WFH or students. Steps to Toronto Metropolitan University, Eaton Centre, Yonge/Dundas Square, Nathan Philips Square, Lakeshore, Cinema, Cafes & Restaurants. Includes one locker on the same level as the unit. (id:47351)
12 Winton Road
Toronto, Ontario
**Architecturally Significant Masterpiece in Hoggs Hollow!** A true statement property with a modern design, resort amenities, and complete privacy on an exclusive street, one of four homes! No detail spared in this *contemporary, custom residence* set on one of the areas most spectacular lush, treed lots. Your own *private, Zen-inspired resort* with soaring floor-to-ceiling windows, 11.5ft ceilings throughout the main floor, 10.5ft ceilings throughout the second floor, skylights, and sun-filled living spaces. The Owners have further customized this already stunning home $$$ The main level boasts an *open-concept layout* with a double-sided wall aquarium, Spacious principal rooms, gourmet kitchen, multiple serveries, outstanding millwork, artistic accent walls, and unique ceiling designs. Glass railings, custom lighting, and recessed features enhance the architectural flow. Retreat upstairs to the *year-round 2nd floor heated solarium with balcony, retractable windows and hot tub. This home is equipped with a Private glass elevator that spans all levels, multiple gas fireplaces, sound system with built-in speakers and Home Automation. 2 furnaces, 2 CAC, CVAC, and full security with cameras complete the homes impressive features. The lower level is an entertainers dream: 5th bedroom with ensuite, home theater room, Infrared Sauna, entertainers bar, enclosed kitchen, fitness room, spacious rec area with stunning wine wall, and walkout to the yard. The rear grounds are pure resort luxury with pool + waterfall, spacious patio, built-in BBQ, custom lighting & professional landscaped that further extends surrounded by a Private Treed Lot and beyond. For convenience, this home features a generator, heated Driveway, back patio and Walk-In landing into the basement. (id:47351)
Bsmt - 5 Baybrook Road
Brampton, Ontario
Location! Location! Location! HWY 410 & Hurontario St. 1 Bedroom 1 Washroom, Kitchen & Separate Laundry with legal basement apartment in an excellent location at Snelgrove Community. It has fireplace & carpet free Apartment. Modern kitchen & Bathroom. Closed to Public, Catholic School, Shopping centre, worship, Park, Public transit, Community center & HWY 410. (id:47351)
104 - 5 Rossland Road E
Ajax, Ontario
Discover an exceptional opportunity to own a high-traffic Burrito Boyz franchise in one of Ajax's most active commercial pockets. Perfectly placed at Rossland Rd E & Salem Rd N, this location is surrounded by nonstop activity from nearby childcare centres, corporate offices, Amazon Fulfillment Centre staff, the Ajax Fire Department, schools, and dense residential communities. The beautifully updated 1,279 sq. ft. unit offers strong curb appeal, excellent visibility, and consistent daily foot traffic-ideal for a thriving quick-service restaurant. With affordable rent ($3,943.58 + $2,250.48 TMI, including pylon signage and water), this setup delivers strong value in a premium corridor. A steady flow of loyal customers, strong online presence, and established delivery partnerships make operations smooth and profitable from day one. Surrounded by major brands and a growing population, this location is perfectly positioned for continued growth-plus additional upside from catering, local marketing, and community outreach. A modern, well-run franchise in a booming area... buyers looking for a ready-to-operate, income-producing business will love this one. (id:47351)
