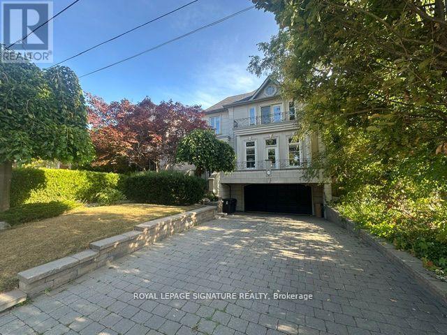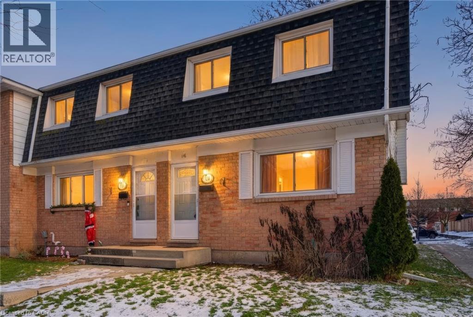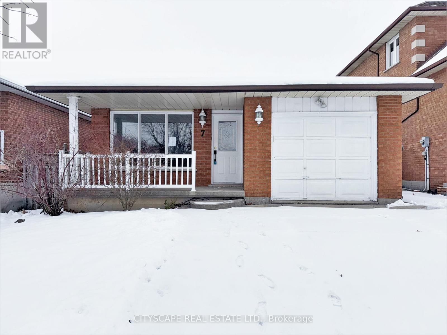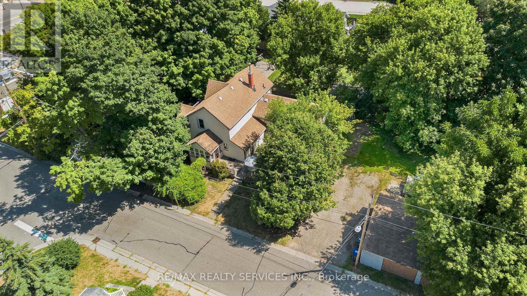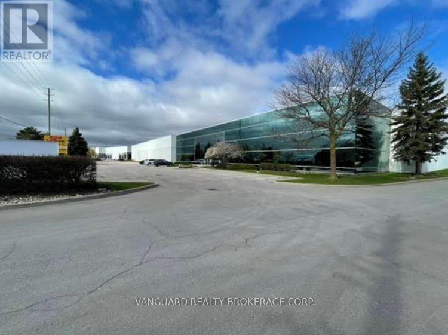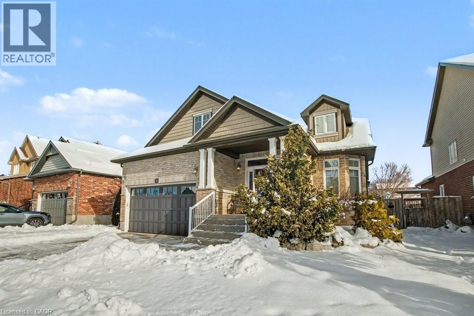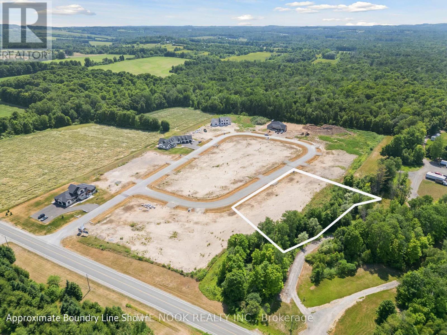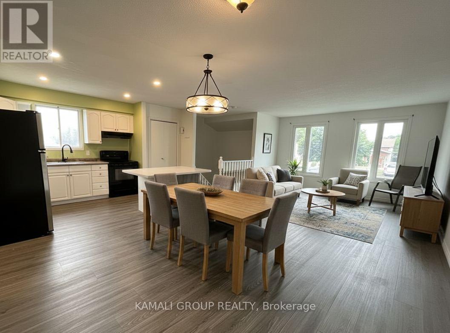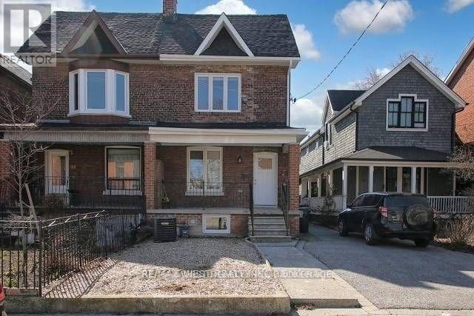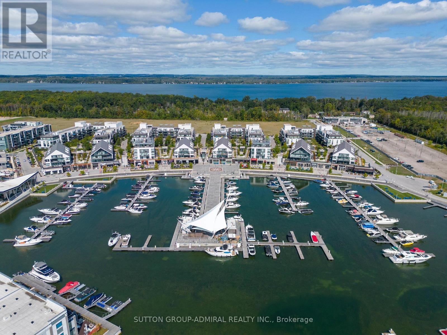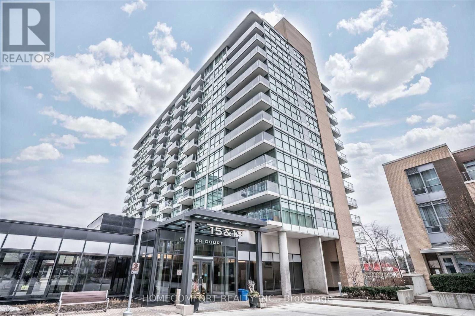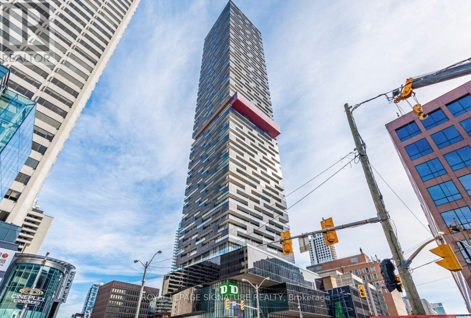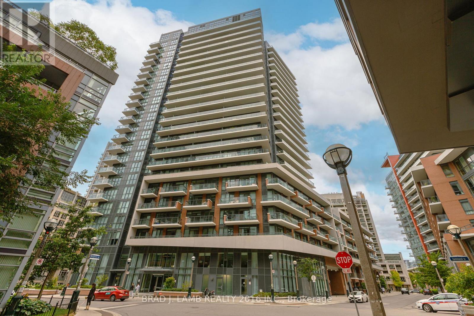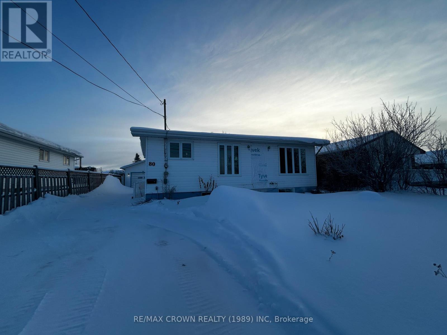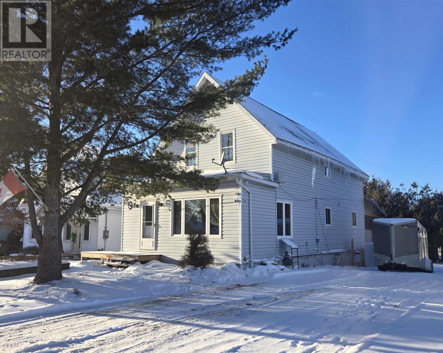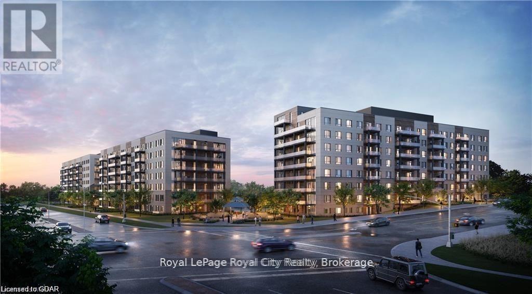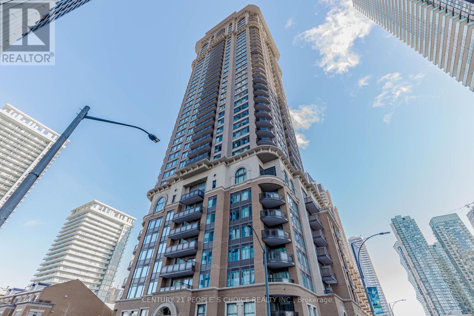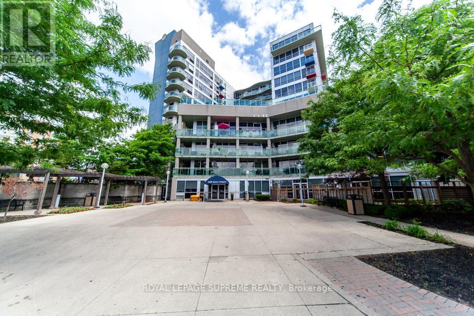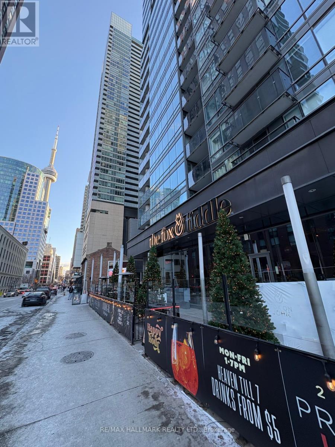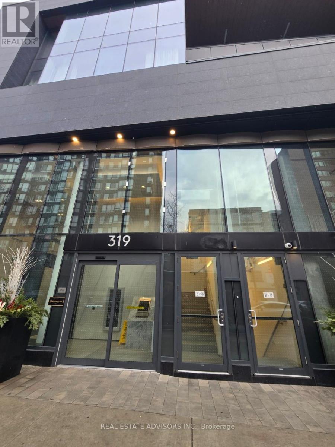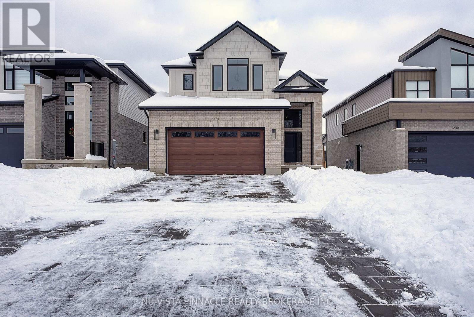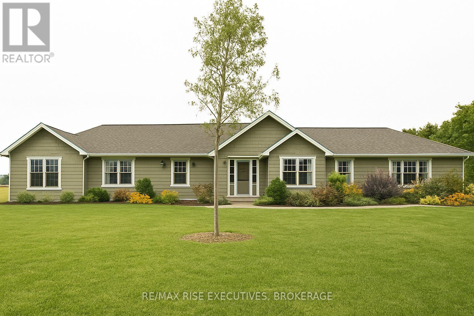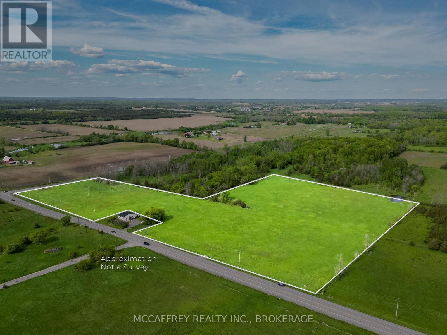Bsmt - 23 Bannockburn Avenue
Toronto, Ontario
Spacious & Bright 1+Den Basement Suite In Prime Bedford Park Location!This beautifully renovated basement apartment features a functional 1+den layout, large windows with excellent natural light, modern kitchen, ensuite laundry, and a private separate entrance.The den is ideal for a home office or guest space.Flexible leasing options: $1,895/month + $250 utilities & internet (unfurnished) $2,350/month ALL-IN (fully furnished/Short term)Located steps to Avenue Rd shops, cafes, restaurants, transit, parks, and with quick access to Hwy 401. Perfect for professionals or couples seeking comfort, privacy, and convenience in one of Toronto's most desirable neighbourhoods. (id:47351)
185 Denistoun Street Unit# 116
Welland, Ontario
Nicely renovated 3-bedroom townhouse. Freshly painted. Move in ready. Updated kitchen with new backsplash, and appliances. Updated bathroom. Close to shopping, schools, parks, highways, Niagara College, Seaway Mall and public transit. Spacious end unit. Large master bedroom with 2 closets. Affordable monthly condo fees of $290.81 a month. Move in ready. (id:47351)
7 Quincy Court
Hamilton, Ontario
**Beautifully Renovated 4-Level Back Split on a Quiet Court in Quinndale, Hamilton** Located on a peaceful, family-friendly court, this beautifully finished 4-level back split offers a warm and functional layout ideal for modern living. **Bright & Inviting Main-Level Living** The main level features parquet flooring throughout, a welcoming foyer with garage access, and a bright living room overlooking the front yard. The dining area flows seamlessly into the updated kitchen, complete with tile flooring, skylight, pot lights, backsplash, double sink, built-in microwave, and dishwasher - perfect for everyday living and entertaining. **Comfortable Upper-Level Bedrooms**The upper level hosts three well-sized bedrooms filled with natural light, including a spacious primary with ceiling fan and mirrored closet. A clean and functional 4-piece bathroom with tile flooring serves this level. **Spacious Lower & Basement Levels** The lower level offers an expansive family/rec room with large windows, pot lights, parquet flooring, a cozy wood-burning fireplace, and a built-in bar - ideal for gatherings or relaxation. The basement adds further versatility with a bedroom, 3-piece bathroom, laundry/utility room, and additional storage space, making it suitable for guests, a home office, or extended family needs. **Quiet Location with Everyday Convenience** Situated in the desirable Quinndale area of Hamilton, this home is close to schools, parks, shopping, transit, and major roadways. The private landscaped yard, double-wide concrete driveway, and single-car garage complete this move-in-ready offering in a location families love. **A well-maintained, stylish home offering comfort, space, and convenience - ready to be enjoyed** (id:47351)
2 Parsons Avenue
Caledon, Ontario
Fantastic opportunity in the heart of Caledon East! This duplex sits on a large 67x173 lot just steps from the downtown core, abutting commercial properties and offering incredible potential to renovate or redevelop. With its prime location near shops, restaurants, schools, parks, and community amenities, this property is ideal for builders, investors, or anyone looking to live in a high-demand area. Opportunities like this in Caledon East are rare, don't miss your chance! (id:47351)
2 - 200 Westcreek Boulevard
Brampton, Ontario
Large, open-concept second-floor office featuring a mix of open workspace and private offices. The space offers abundant natural light, ample on-site parking, and a flexible layout suitable for a variety of professional users. Conveniently located with easy access to Highways 410 and 407. (id:47351)
36 Freure Drive
Cambridge, Ontario
Welcome home to 36 Freure Dr - This exceptional 3-bedroom, 4-bathroom detached bungaloft is situated on a premium 50’ x 125’ rectangular lot with mature landscaping in desirable West Galt. You’ll admire the timeless curb appeal thanks to the stone, brick and shingled front facade and the exposed aggregate concrete driveway, front walkway and steps leading to the covered front porch. The thoughtfully designed main floor features a primary bedroom retreat overlooking the backyard complete with a large walk-in closet and 4-piece ensuite bathroom. The open-concept kitchen, dining, and family room create an ideal space for everyday living or entertaining, with vaulted ceilings in the family and living rooms. The large chef’s kitchen features GE Profile stainless steel appliances, granite countertops, a centre island, walk-in pantry, and abundant counter & storage space. The family room, with hardwood floor throughout and gas fireplace rough in, has access to the backyard. The open concept living room, convenient main floor laundry room with access to the attached 2-car garage, 2 piece main floor powder room, and large front foyer completes this level. Upstairs, the open-to-below and large loft family room provides flexible living space, along with two additional bedrooms and a 4-piece bathroom. The finished basement boasts a massive open-concept recreation room with high ceilings, 2-piece bathroom, cold cellar, and separate storage room—ideal for entertaining a large group, a home gym, or media space – the choice is yours! Outside in the private and fully fenced backyard, you’ll find beautiful lush gardens, an exposed aggregate concrete patio, pergola, and storage shed—a perfect space to relax and unwind. Located on a quiet street in a family-friendly neighbourhood, this home is walkable to Sim Court Park and GRT Bus Stops on Kent Street, with easy access to Hwy 401 just 10 minutes away. Pool table & accessories negotiable. (id:47351)
5442 Winfield Drive
Port Hope, Ontario
Build Your Dream Home in Bauer Estates - 1.9 Acre Lot. Welcome to Bauer Estates, an exclusive 20-lot executive subdivision offering the perfect blend of luxury, privacy, and convenience. This 1.9-acre parcel is nestled in a serene country setting while being just minutes from major highways including the 401, 115, and 407 ETR-making it an ideal location for commuters heading to the GTA.Architectural controls are in place to ensure cohesive, high-end aesthetics throughout the development. Choose to build with Battaglia Homes or bring your own builder to create a custom home that fits your lifestyle.Enjoy year-round recreation and amenities with skiing at Brimacombe in the winter, and parks, trails, and Lake Ontario just minutes away in the summer. The charming towns of Port Hope and Newcastle, both just 15 minutes away, offer excellent dining, shopping, and community events. Don't miss your opportunity to live in one of the area's most prestigious new communities. (id:47351)
Main - 38 Mayfair Drive
Welland, Ontario
MOVE IN NOW! Bright & Spacious 3 Bedroom Main Floor Apartment With 2 Parking! Open Concept Layout, Kitchen With Large Centre Island, Primary Bedroom With Double Closet, Laminate Flooring Throughout, Minutes To Niagara Health Hospital, Freshco, No Frills, Niagara College & Hwy 406 (id:47351)
D - 46 Westmoreland Avenue
Toronto, Ontario
Bright, newly purpose-renovated oversized lower-level one-bedroom apartment in a prime Bloorcourt Village location, just one block north of Bloor Street. Steps to Dufferin and Ossington subway stations, Dufferin Grove Park, and an excellent selection of cafés, shops, and restaurants. All utilities included. Coin-operated laundry on site. Non-smokers preferred. (id:47351)
431 - 415 Sea Ray Avenue
Innisfil, Ontario
Welcome To The Magnificent Resort Style living At 415 Sea Ray Ave. Unit 431 * Stunning View Overlooks In-ground/Outdoor Pool * Bright Sunfilled Open Cozy,Comfy, Relaxing Balcony* Modern Chef's Kitchen * Quartz Countertop *Centre Hall Floor Plan With Bedrooms On Either Side And 2 Luxurious Spa Like Bathrooms * Soaring 10 Feet Ceilings * Floor To Ceiling Picture Windows *Escape The Hustle And Bustle Of The Busy City And Come Check Out This Dreamy Condo * Enjoy All That The Grounds Have To Offer!!! Friday Harbour Is Definitely A Gem Nestled Amongst Amazing Golf Course And Much More!!! (id:47351)
915 - 15 Singer Court
Toronto, Ontario
Fantastic Location in the Heart of North York! Spacious and bright 1 Bedroom + Den suite in the highly sought-after Discovery Condos. The enclosed den with door is ideal as a second bedroom or home office. Features a modern upgraded kitchen with large granite centre island, open-concept living space, and south-facing exposure overlooking the quiet courtyard. Steps to TTC subway, GO transit, parks, shops and everyday conveniences including IKEA, Canadian Tire, McDonald's, North York General Hospital and more. Minutes to Hwy 401/404 for easy commuting. Not furnished unit . (id:47351)
2402 - 8 Eglinton Avenue E
Toronto, Ontario
Live in the Heart of Yonge and Eglinton! Fully furnished, move-in-ready Suite at E Condos. Welcome to Suite 2402, a stylish and modern fully furnished one bedroom plus den condo located in the iconic E Condos at 8 Eglinton Ave E. This beautifully appointed suite offers sleek finishes, functional layout, many upgrades, and windows that flood the space with natural light. Fully furnished with high end features: includes couch, dining table with 4 chairs, retractable remote TV stand including TV, queen bed with storage, remote-controlled window coverings, beautiful engineered floors, quartz counters, upgraded tiles on balcony, office desk and chair. The kitchen features integrated appliances, quartz countertops, designer receptacles with USB. The living area opens to a spacious balcony with upgraded outdoor flooring, beautiful west views. Separate den/office with desk, chair and tons of built-in storage - perfect for working from home! And includes a locker! Tons of amenities including rooftop infinity pool, gym, party room, concierge, direct access to TTC and upcoming LRT. Walk to numerous shops, cinema, great restaurants, cafes and everything else midtown has to offer. (id:47351)
642 - 38 Iannuzzi Street
Toronto, Ontario
Welcome to Fortune In The Saught After Fort York Neighbourhood. This Bright One Plus Den Features No Wasted Space. Open Concept Layout With Floor To Ceiling Windows. This Unit Comes Fully Furnished and Equipped With Everything- Just Bring Your Bags! The European Styled Kitchen Features Integrated Appliances, Plenty Of Storage/Counterspace and A Large Centre Island That Doubles For Seating. Steps Away To Loblaws, LCBO, Shoppers Drug Mart, The Waterfront, Gardiner Expressway, King St West, Billy Bishop Airport, The Bentway, Restauarants and More. Amazing Amenities Included 24Hrs Concierge, Gym, Sauna, Rooftop Deck, Mini Putt, Bocce, Steam Room, Cold Plunge, Party/Media & Game Rm, Guest Suites & Visitor Parking. (id:47351)
80 Brunelle Road S
Kapuskasing, Ontario
Charming 2+1 Bedroom Bungalow. Step inside this inviting bungalow to discover a newly installed custom kitchen (2023) and modern luxury vinyl flooring throughout most of the main level. The bright and functional layout includes two bedrooms on the main floor, with one offering direct access to a back deck-perfect for blending indoor comfort with outdoor relaxation. The finished basement expands your living space with a spacious family room, a third bedroom complete with a second ensuite bathroom, and a versatile laundry/utility room. This area also houses a forced-air gas furnace and a hot water on-demand heater (2-3 years old), ensuring efficiency and convenience. Outside, the property sits on a long lot with a partially fenced backyard accessible from the rear. A generous back deck provides a great spot for entertaining or unwinding, while several outbuildings add extra storage. The highlight is the double-size heated (gas) and insulated garage, ideal for year-round use. Many more updates including installation of thankless hot water heater, removal of some copper, deck at back. (id:47351)
138 Lakeside Ave
Blind River, Ontario
Welcome to this beautifully maintained 1.5-storey home located in a sought-after Blind River neighbourhood, just minutes from parks, the public beach, and marina. This property has seen extensive renovations over the years and showcases timeless craftsmanship throughout. The home features stunning custom oak finishes, including all cabinetry, doors, and trim, adding warmth and character to every space. Offering three spacious bedrooms and two full bathrooms, the layout is both functional and inviting for families or those seeking extra room to entertain. Comfort is enhanced with a gas furnace and hot water on demand system. Step outside to enjoy the large enclosed three-season room overlooking the backyard, complete with an above-ground pool—perfect for relaxing or hosting summer gatherings. A move-in-ready home in an excellent location, combining quality finishes, modern updates, and proximity to Blind River’s waterfront amenities. (id:47351)
311b - 181 Elmira Road S
Guelph, Ontario
Step into urban sophistication and modern design in this stunning condo located in Guelph's vibrant west end. Welcome to the new West Peak Condominiums! This stylish 1-bedroom condo on the third floor perfectly balances contemporary luxury, higher ceilings, and everyday convenience.The open-concept layout maximizes space and natural light, creating a warm and inviting atmosphere. The living area seamlessly connects to the modern kitchen, complete with sleek countertops and stainless steel appliances - ideal for entertaining or unwinding at home.The spacious bedroom offers generous closet space, while your private balcony provides a perfect spot to enjoy morning coffee or evening relaxation with views of serene greenspace in the distance.Building amenities will include a fitness facility, party room, outdoor pool, and rooftop terrace. Situated in Guelph's west end, you're within walking distance to Costco, Zehrs, cafés, the recreation centre, shops and beautiful parks. Excellent public transit and nearby highways make commuting effortless. (id:47351)
2904 - 385 Prince Of Wales Drive
Mississauga, Ontario
Welcome to Luxurious Chicago Tower Built By Daniels. Spacious 1+Den (Den Can Be Used 2nd Bedroom) & 2 Baths. 1 Parking & 1 Ample Locker. Modern Kitchen W/ Granite Countertop, S/S Appls. & Brkfst Bar. Spacious Laundry W/LG Washer & Dryer . Unobstructed View , 9" Ceiling, Floor to Ceiling Windows. Superb Amenities: 24Hr Security, EV Charging Station, Gym, Virtual Golf & Putting Green, Indoor Pool, Theatre, Media Room, Party Room, Chicago Lounge, Visitor Parking & Guest Suites. Best Location In the Heart of Mississauga: Walking distance To Square One Shopping Centre, Living Art Centre, Sheridan College Mississauga Campus & Go Transit. Easy Access to Hwy 403, 401, QEW. (id:47351)
706 - 1600 Keele Street
Toronto, Ontario
Renovated One Bedroom + Den, Conveniently located close to shopping, supermarkets, restaurants, cafés, medical services, and public transit - everything you need is right at your doorstep! This bright and spacious open-concept layout features a combined living, dining, and kitchen area with a sliding door walk-out The kitchen boasts ample cabinetry, new backsplash, ceramic tile flooring, built-in microwave, and built-in dishwasher. Additional highlights include in-suite laundry with stacked washer and dryer, 10 ft ceilings, and laminate flooring throughout. Enjoy premium building amenities such as one parking spot, one storage locker, security, community landscaped rooftop, exercise and games rooms, gym, party/meeting room, and visitor parking. A fantastic opportunity for a great location, convenience, and style all in one! (id:47351)
304 - 270 Adelaide Street W
Toronto, Ontario
Bright And Spacious Unit For Lease In The Demand Adelaide & John Area! Just Steps To Transit, Financial District, And Much More! Public Parking Close By. (id:47351)
3012 - 319 Jarvis Street
Toronto, Ontario
Welcome to this brand-new studio suite at Prime Condos, ideally located in the heart of downtown Toronto near Jarvis St & Gerrard St E. This efficient unit features a functional layout with premium finishes, built-in appliances, and an east-facing exposure that fills the space with natural light. Perfect for students, young professionals, or savvy investors seeking modern urban living. Steps to Toronto Metropolitan University, College and Dundas subway stations, Loblaws, Eaton Centre, restaurants, shops, and public transit. Enjoy unparalleled building amenities including a 6,500 sq ft state-of-the-art fitness facility open 24 hours, 4,000 sq ft co-working space with study pods, and exceptional outdoor amenities featuring a putting green, screening area, outdoor dining and lounge spaces with BBQs. A fantastic opportunity to live or invest in one of Toronto's most sought-after locations-don't miss it! (id:47351)
2310 Wickerson Road
London South, Ontario
Wonderful Traditional custom design 4 bed 5 bathroom 2646sq foot home. This home truly takes it to the next level! Luxurious finish with a bathroom for every bedroom. Stunning open concept main floor with hardwood throughout, gas fire place, and deluxe quartz kitchen with appliances. Spacious bedrooms with luxury bathrooms with quartz tops and so much more, including custom built ins in the master closet. Situated in Byron one of London's most desirable school zones and family communities. Don't miss this one ! (id:47351)
281 Gilead Road
Prince Edward County, Ontario
Custom bungalow with hardwood flooring and 9' ceilings. Dream kitchen boasts granite counters, stainless appliances & generous cupboards and space. Main floor features open concept living, bedrooms are bright and spacious. Each bedroom has an ensuite. Primary bedroom is large and warm. Spa like ensuite has glass, marble shower enclosure & large soaker tub. Huge rec room in walkout basement. Radiant heating in downstairs bathroom. 2 propane fireplaces enhance exceptional entertaining. Beautifully landscaped 4-acre lot centrally located to towns &amenities that PEC has to offer. Book your showing today! (id:47351)
0 Bridge Street W
Greater Napanee, Ontario
Welcome to your future paradise on this lovely 15 acre +/- vacant land parcel, perfectly positioned to offer both tranquility and convenience. Boasting advantageous road frontage along Bridge St W and Deseronto Road, this remarkable property invites you to bring your vision to life. Whether you're dreaming of building a secluded dream home or exploring the potential for development, the choice is yours. Retain the entire sprawling acreage for yourself or opt to possibly sever portions of the land to accommodate your ambitions. The landscape is a picturesque canvas of rolling hills and pockets of mature trees, providing a serene backdrop that's perfect for a private retreat. Located just outside the city limits, this property offers the best of both worlds: a feeling of serene seclusion while being mere moments away from downtown Napanee. Whatever your dreams may be, this land is ready to make them a reality. Don't miss this chance to secure a large piece of land with incredible future potential! *Anyone walking the property is doing so solely at their own risk.* (id:47351)
596 Rennie Street
Hamilton, Ontario
Stand alone industrial opportunity. Excellent location for access to the area highway network, well maintained complex, 2 drive-in doors, 3 dock level doors, M6 zoning allows for many uses. (id:47351)
