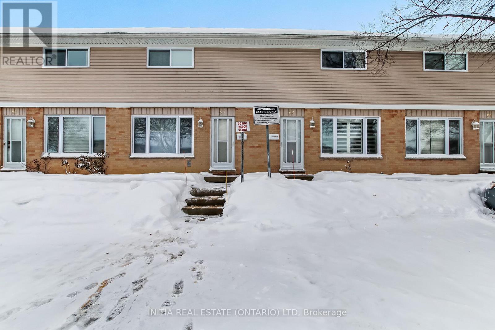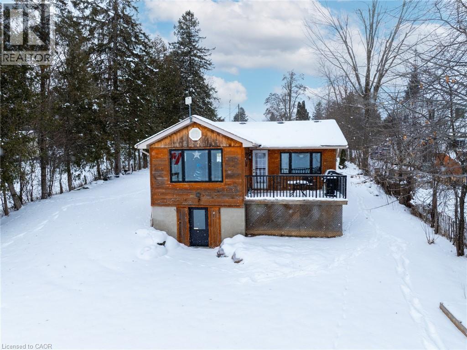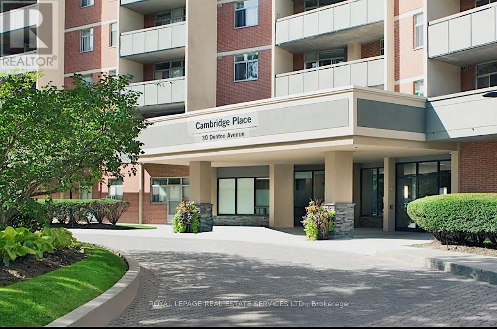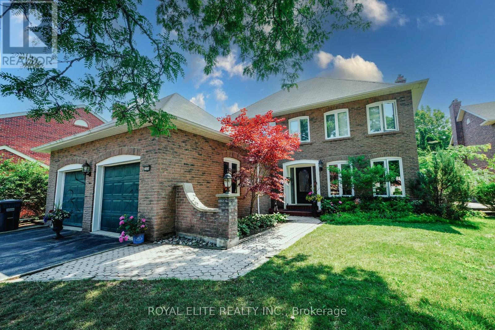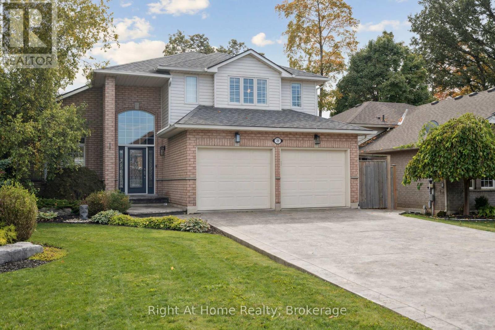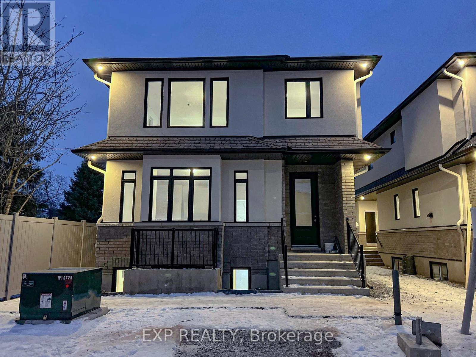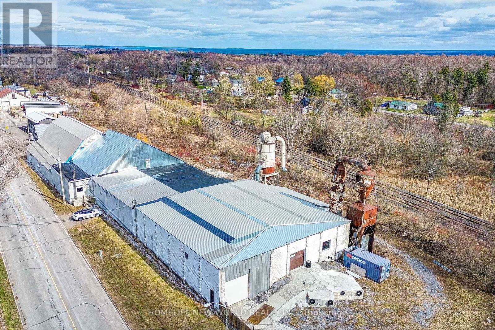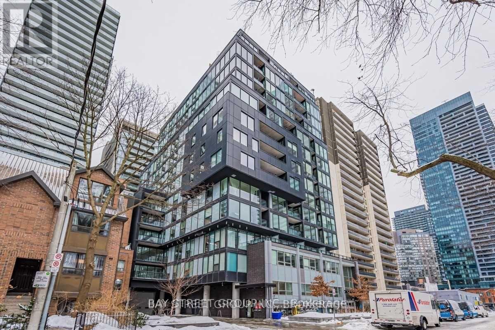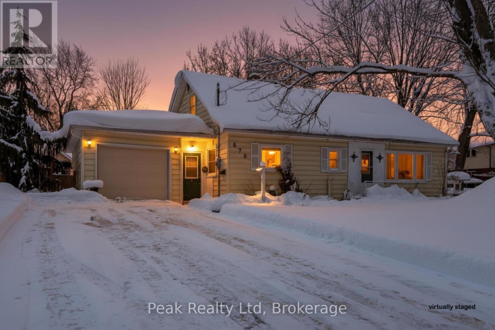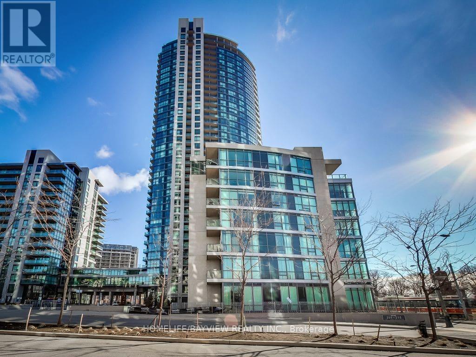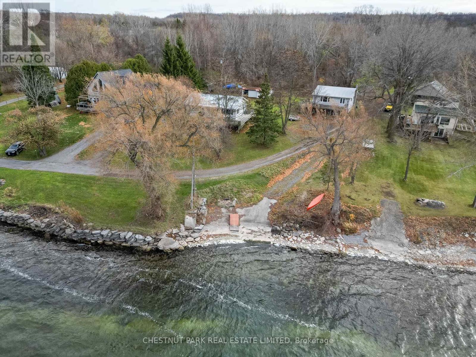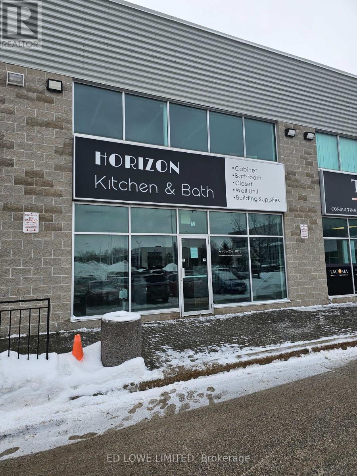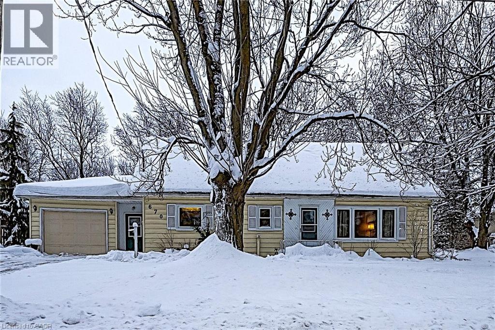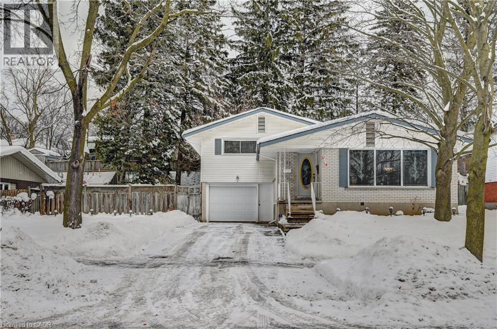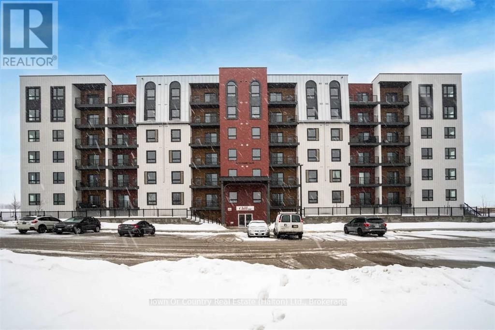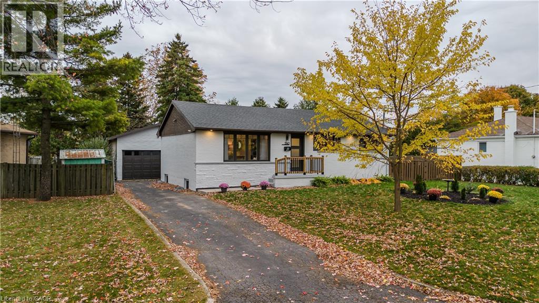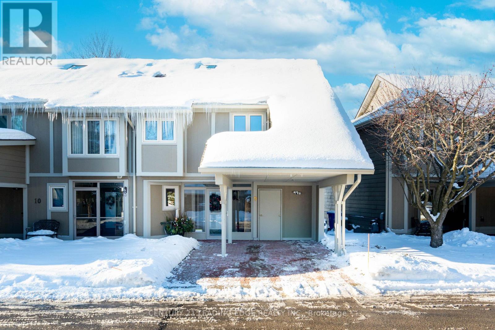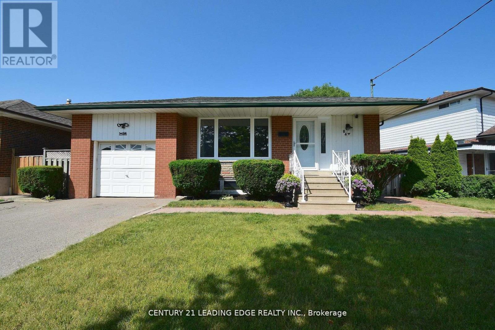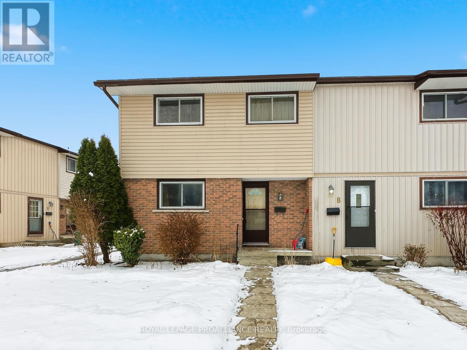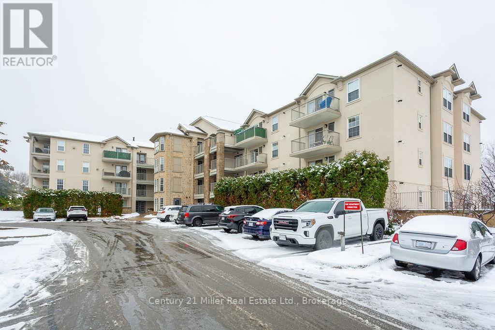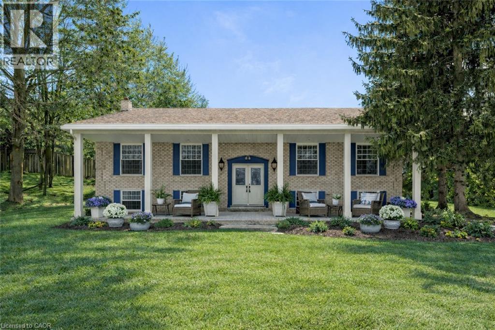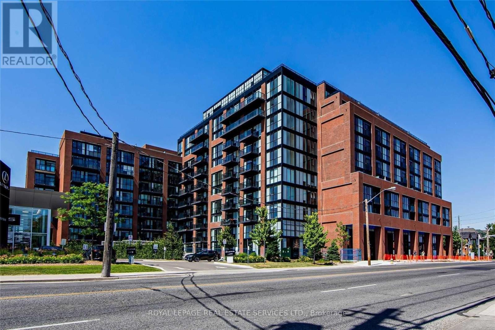62 - 320 Westminster Avenue
London South, Ontario
This 3 bedroom townhouse condo is spacious and clean. Steps to Victoria Hospital and all amenities close by. Centrally located this family friendly complex is quiet and established. Lots of room for growing families or investors with 3 large bedrooms on the 2nd floor and full bathroom. The main floor has a large living area, 2 piece powder room, open concept kitchen with eat in area. The unit has a backyard, rare in this complex, that is accessed through the kitchen. Includes exclusive parking for one car and plenty of visitors parking. The basement is partially finished with a large rec room and utility room. This unit would be great for a family or a savvy investor. Book your private showing today. (id:47351)
38 Cowans Crescent
Omemee, Ontario
Most Homes Offer A Place To Live. This One Offers A Way To Live. Set Along The Peaceful Waters Of The Pigeon River, This Move-In-Ready Waterfront Home Offers Everyday Comfort In A Setting That Truly Feels Like A Getaway. Suitable For Both Full-Time Living And Cottage Use, It Offers Flexibility Depending On Buyer Needs. Fully Renovated In 2016, This Home Saw Significant Improvements Including The Roof, Furnace, Propane Conversion, And Electrical Panel, Providing Buyers With Confidence In The Major Systems. The Interior Offers A Warm, Functional, Open Concept Layout Filled With Natural Light, Ideal For Both Everyday Living And Entertaining. A Walkout Lower Level Creates A Seamless Connection To The Outdoors And Waterfront, Making It Easy To Enjoy The Property In Every Season. Additional Upgrades Include A New Iron Water Softener System And Pressure Tank Installed In 2024, Offering Improved Water Quality And Added Peace Of Mind, Along With An Invisible Fence Already In Place For Added Convenience. Outside, The Property Offers Ample Parking And Easy Access To The Water For Kayaking, Boating, Or Relaxing By The Shore. The Location Further Elevates The Lifestyle, With Emily Provincial Park Directly Across The River, The Trans Canada Trail Just Minutes Away, And A Boat Launch At The End Of The Street. Conveniently Situated Between Lindsay And Peterborough, This Is A Well-Cared-For Waterfront Home Offering An Exceptional Lifestyle In A Desirable Location. (id:47351)
1902 - 30 Denton Avenue
Toronto, Ontario
This spacious 1-bedroom suite boasts beautiful west-facing views and an open, light-filled layout. The kitchen features a breakfast bar and generous cabinetry. Danforth GO and Victoria Park Station just steps away. Surrounded by parks, trails, shops and restaurants. Parking available to rent. Tenant to pay hydro and water. (id:47351)
3530 Kingbird Court
Mississauga, Ontario
Stunning 4-Bedroom, 4-Bathroom Home Located In Highly Desired Neighourhood! Offering approx 3,700 sq. ft. of total living space (2,766 sq. ft. above grade per MPAC). Steps away from the Prestigious University of Toronto - Mississauga Campus. Bright & Spacious Sunken Room with Skylight .Ensuite Primebdrm with Walkin Closet.Custom Kitchen with Huge Center Island Elegantly Appointed With Granite, equip with Highend Ss Appl. Center Hall Plan Offers Traditional Layout With Dining, Living & Family Rooms With Massive Bonus Great Room Addition Boasting Hardwoods .Custom home bar in the basement w Sink.Backyard Oasis With Inground Pool, Large Patio & Western Exposure. Steps To Transit & Major Hwys, Close To Schools, Shopping, Restaurants, Trails. (id:47351)
20 Scottswood Lane
Haldimand, Ontario
Beautiful 1944 Square foot, 3+1 bedroom 4 bathroom home, with approximately 3000 Square feet of finished living space. Extra large lot complete with stunningly designed landscaping. Home features 15 foot vaulted ceilings in the living room with floor to ceiling natural stone gas fireplace and hardwood floors. Off of the living room you will step into the updated eat in kitchen with granite countertops and two custom cabinets. The kitchen leads you to the private rear yard with mature trees, in-ground swimming pool and stamped concrete patio. Second floor offers large master suite with walk-in closet and ensuite bath, and 2 good sized bedrooms. Fully finished basement adds plenty of additional space with family room, full bathroom, 4th bedroom, and utility/storage space. Quiet family friendly neighbourhood. Double car garage and stamped concrete driveway add that extra bonus! Close to parks, schools, community centre, river, and shopping. (id:47351)
Unit B - 1369 Louis Lane
Ottawa, Ontario
Welcome to 1369 Louis Lane. This newly built main level apartment offers bright modern living in a desirable Ottawa location. Step into a sun filled open concept layout where elegant flooring flows throughout and oversized windows bring in abundant natural light.The heart of the home is a contemporary kitchen with stainless steel appliances, a large island that serves as a breakfast bar, an area dedicated to a coffee bar, and excellent cabinet storage. The kitchen opens seamlessly to a spacious living room that is perfect for both entertaining and everyday comfort.The primary bedroom includes a walk in closet and a luxurious ensuite bathroom that also functions as a Jack and Jill bath, providing convenience for guests or roommates. In unit laundry adds another essential layer of comfort. Nearby Amenities: Residents enjoy easy access to local transit including nearby bus routes and future LRT connections, allowing for smooth commuting across the city. Grocery stores, shops, cafes, restaurants, parks, schools, and everyday services are all close by, supporting a practical and well connected lifestyle. Modern finishes, thoughtful design, and an amenity rich neighbourhood make this a fantastic opportunity for anyone seeking clean and stress free apartment living in Ottawa. (id:47351)
15 Earl Street
Cramahe, Ontario
Industrial Location Approx. One Hour Travelling Distance From Toronto. Free Standing Building For Lease W/Multi Level Offers A Lot Of Great Interior Spaces For Multiple Uses, Storage And Work Areas. Full Basement Provides Extra Space. Lot Of Parking W/Outside Storage. The Property Is 5 Minutes South Off 401, Big Apple Drive, Colborne. An Unique Ownership Opportunity To Grow And Build Your Business. Zoning is suitable for a huge varieties of heavy industrial uses. (id:47351)
304 - 17 Dundonald Street
Toronto, Ontario
Welcome to this beautiful suite! Enjoy a bright and spacious layout with a sleek modern kitchen. Perfectly situated at Yonge and Wellesley , this home offers direct access to Wellesley subway for unbeatable convenience. Just steps away from vibrant cafes, restaurants, shops , TMU and U of T, nearby parks, you'll experience the best of downtown living right at your doorstep. (id:47351)
670 Elm Avenue N
North Perth, Ontario
Experience the perfect blend of charm and spaciousness in this custom-built 1.5-storey home, situated in a fantastic section of Listowel, just steps away from walking trails. This delightful 3-bedroom residence, originally designed in the 1960s, boasts a surprisingly spacious layout ideal for a family or a retired couple, featuring bright living spaces that create an inviting atmosphere for gatherings and everyday living. With generous rooms and a thoughtful design that effortlessly maximizes comfort, this home is a true oasis where lasting memories are made. Don't miss the opportunity to claim this hidden gem in a vibrant community-your dream home awaits! Second MLS# 40790538 (id:47351)
1174 - 209 Fort York Boulevard
Toronto, Ontario
Gorgeous 1 Bedroom + Den Unit Facing the Court Yard and Part of the Lake. Professionally designed, luxurious and highly functional, Furnished and Equipped Suite. Great Neighborhood. Amazing Building Amenities: Indoor pool, Gym, Concierge, Visitor Parking, Party Room , Guest Suit etc. Close to Rogers Center, CNE, Old Fort York, Ontario Place, Liberty Village & Financial District, Water Front, CN Tower, Ripley's Aquarium, lots of green space, Restaurants and Bars, TTC, Billy Bishop, Shopping and More. *Original photos*tenanted unit (id:47351)
84-88 Munroe Lane
Prince Edward County, Ontario
A truly rare offering on the shores of Lake Ontario, this exceptional property presents the first-time opportunity to own not one, but TWO year-round waterfront homes on beautiful Picton Bay. Nestled on a quiet road and surrounded by mature trees, the expansive lot boasts over 150 feet of shoreline, complete with a private concrete boat launch. Enjoy panoramic lake views from both houses and some of the most breathtaking sunsets the County has to offer. The main residence at #88 is a charming bungalow designed for easy main-floor living, featuring a bright and spacious open-concept layout with two bedrooms and a 3-piece bathroom. The second home at #84, offered as-is and in need of TLC, is a raised split-level style with open-concept principal rooms, two bedrooms, and a 4-piece bathroom on the main level, while the lower level offers a walkout and partially finished space that would easily accommodate another bedroom, a family room and a 2nd bathroom. The oversized shed provides ample space for storage or a workshop. Each home is fully serviced with its own drilled well, septic system, 200-amp electrical service, and generous parking areas. Whether envisioned as a multigenerational retreat, a recreational escape, an income-generating rental, or a live-in/rent-out combination, this property offers unmatched versatility. Ideally located less than 10 minutes from both Picton's vibrant amenities and the Glenora Ferry, this is a unique opportunity to enjoy the very best of waterfront living in Prince Edward County. (id:47351)
M - 570 Bryne Drive
Barrie, Ontario
2411 s.f. of professional space in south Barrie. Ideal for any kind of office use. Located on the corner of Bryne Drive & Mills Road. 553 s.f. mezzanine at additional cost of $150/month increasing by $50/month annually for the term of the lease. Minimum 5 year Lease. excellent signage and parking. Close To Walmart, Galaxy Cineplex, Shopping, Restaurants, Park Place, $15.95/S.F./Yr + Tmi $5.69/S.F./Yr + Hst. Tenant Pays Utilities. (id:47351)
670 Elm Avenue N
Listowel, Ontario
Experience the perfect blend of charm and spaciousness in this custom-built 1.5-storey home, situated in a fantastic section of Listowel, just steps away from walking trails along the river. This delightful 3-bedroom residence, originally designed in the 1960s, boasts a surprisingly spacious layout ideal for a young family, or a downsizing retiring couple, featuring bright living spaces that create an inviting atmosphere for gatherings and everyday living. With generous rooms and a thoughtful design that effortlessly maximizes comfort, this home is quality built and updated over the years. Don’t miss the opportunity to claim this hidden gem in a vibrant community! (id:47351)
132 Forest Hill Drive
Kitchener, Ontario
Located in desirable Forest Hill area of Kitchener on an 80 foot wide lot on a tree lined street. Lovingly cared for home with same owner for 48 years. 3 bedrooms plus a main floor den. Deck off main floor den. Primary bedroom with two closets. Kitchen and bathroom both updated over the years. Eat-in kitchen. Furnace and A/C replaced June 2024. Windows replaced over the years (except 1 window in basement). Windows in kitchen, dining room, and front windows are oversized. Plenty of natural light. Ceramic tiled flooring in foyer, kitchen, hallway, and bathroom. Hardwood floors in living/dining areas, bedrooms, and den. Carpet free home except for in a storage room in basement. Plenty of storage space in home. Rec room. Oversized single garage with entry to inside of house and entry from front exterior. Covered front porch. Armour stone retaining wall at back. Ample space in the side yard and back yard. Beautiful quiet mature area. (id:47351)
506 - 10 Culinary Lane
Barrie, Ontario
Fantastic Living In Culinary Inspired ""Bistro 6"" Condo's 'Chili One' - This Large Open Concept is Bright and Filled with Sun. Offering Two Bedrooms, A Large Den, and A Huge Great Room with Walk Out to the Balcony. The Beautiful Kitchen Island Overlooks The Great Room and the Balcony Is Equipped With A BBQ Gas Line. 1 Underground Included. Mins To Everything. Barrie Go 15 Min Walk Or 3 Min Drive. Floor Plan Attached. (id:47351)
260 Foxbar Road
Burlington, Ontario
Welcome to this beautifully updated bungalow in one of Burlington's sought-after family-friendly neighbourhoods, just minutes from the lake, Burloak Waterfront Park, schools, and trails. Fresh curb appeal, smart app-controlled soffit lighting, a paved four-car driveway w/ no sidewalk, and a large 17' x 23' 1.5-car detached garage w/ new 50A panel (2025), hydraulic compressor system, loft storage, and excellent workshop/hobby potential. Inside, the home feels bright, modern, and move-in ready. The main level features new flooring and lighting (2025), a light-filled living and dining area, and an updated kitchen w/ stainless steel appliances and timeless tile backsplash. The spacious primary bedroom offers extensive closet space and ensuite privilege to the refreshed 4pc bath, w/ a second bedroom completing this level. The fully finished lower level (2024/2025) is ideal for multi-generational living, guests, or teens, w/ separate ground-level rear entrance, soundproofed ceilings, all new wiring, three wired smoke detectors, generous recreation space, new full-size egress windows, a wet bar that can be upgraded to a full kitchen, 3pc bath w/ walk-in shower, guest suite, laundry, and storage. Extensive upgrades provide comfort and peace of mind: full exterior foundation waterproofing w/ 25 yr warranty, upgraded attic insulation to R60, and a new energy-efficient heat pump HVAC system. Outside, enjoy the large fully fenced 80' x 100' lot, mature trees, shed, and newly renovated tiered wood deck (2025). A beautifully updated home that blends style, comfort, and flexibility in a prime Burlington location. (id:47351)
9 - 9 Davy Point Circle
Georgina, Ontario
Welcome to carefree lakefront living in this beautifully maintained 2+1 bedroom semi-detached townhouse condo, nestled within an exclusive adult lifestyle community of just 26 homes. Thoughtfully designed with a bright, open layout, this home showcases floor-to-ceiling windows that flood the space with natural light and offer tranquil lake views. The newer kitchen features stone countertops and updated appliances, seamlessly flowing into the living and dining areas. Newer hardwood flooring, crown moulding throughout, and a cozy gas fireplace create an elegant yet welcoming atmosphere. Walk out from both the living and dining rooms to your private deck, complete with dual gas hookups-perfect for entertaining or quiet lakeside relaxation. The spacious primary bedroom overlooks the lake and includes a 4-piece ensuite, while the second bedroom offers a charming sitting area and can easily be converted back to a third bedroom. A versatile loft space provides endless possibilities for a home office, reading nook, or guest retreat, along with insulated storage. Enjoy peace of mind with numerous updates, including a newer furnace, air conditioning, hot water tank, roof, and exterior paint. The lakefront also offers newer dock with stairs for easy access. The complex also offers a shared inground pool for summer enjoyment. A rare opportunity to embrace low-maintenance, lakefront living in a quiet, well-cared-for community-this is a home you'll be proud to call your own. (id:47351)
84 Allanford Road
Toronto, Ontario
Welcome to this unique gem in sought-after Inglewood Heights, Tam O'Shanter-Sullivan, Scarborough. Enjoy family-friendly living close to transit, shopping, top-rated schools, parks, golf, community centres, and minutes to Hwy 401/404. The stunning kitchen features brand new quartz countertops, new deep double undermount sink, new chrome pull-out faucet, high-gloss white cabinetry, ceramic backsplash, and all matching white appliances. Large windows brighten the sink and breakfast area, overlooking a 340 sq ft patio. With 2,000 sq ft of total living space, the main floor offers 3 spacious bedrooms with closets and a 4-piece bath. The finished basement has 2 large bedrooms, a 3-piece bath, and generous living areas on both floors. A separate entrance allows for potential income with minor reconfiguration. Hardwood and ceramic floors span the main level, complemented by modern lighting, updated windows, new window treatments, and fresh paint throughout. The raised basement floor is carpeted for comfort. The oversized laundry room includes a deep sink plus washer/dryer. Set on a pie-shaped lot (63 ft front, 102 ft deep, 40 ft rear), the home has a double driveway and single garage with front and rear doors, allowing vehicle access to the backyard. The 23 ft garage with 11 ft ceiling has hot/cold water, mezzanine storage, and space for a hydraulic lift. Behind it, a 425 sq ft patio offers more parking or entertaining space. The fenced backyard includes gardens, a 10x10 metal shed, and paver patio for BBQs. Updates include furnace/AC (2016) and roof shingles (2019). Meticulously maintained by the original owner, this home is ideal for families seeking space, flexibility, and a vibrant community. (id:47351)
42 Bourbon Lane
London East, Ontario
East London, Bonaventure Meadows! Minutes to Veterans Memorial Parkway. Solid 3 bedroom bungalow, attached garage with inside entrance, large country kitchen, 2 baths, full basement partially finished, fenced yard and large deck. Shingles replaced summer 2025. Great home on a quiet street in a family friendly neighbourhood. (id:47351)
7 - 7 Tiffany Place
Quinte West, Ontario
This 2-story townhouse condo offers practical living space across three levels. The main floor includes an eat-in kitchen, a living room with a walk-out to the deck and fenced backyard, and a 2-piece bathroom. Upstairs, there are four generous bedrooms and a 3-piece bathroom. The lower level is partially finished, with a recreation area and laundry room. Carpet and flooring throughout the home have been updated, and the layout provides functional spaces for everyday living. (id:47351)
111 - 1450 Bishops Gate
Oakville, Ontario
Beautiful Ground-Floor 3 Bedroom, 2 Full Bathroom Condo in Sought-After Glen Abbey Welcome to this spacious, open-concept condo featuring a bright and inviting layout. The large eat-in kitchen offers generous counter space, sun-filled windows, and a walkout to a private covered terrace overlooking peaceful greenspace-perfect for relaxing or entertaining. The well-designed floor plan includes three generously sized bedrooms, two full bathrooms, ensuite laundry, underground parking, and a convenient storage locker. Residents also enjoy access to an on-site gym and party/meeting room. Located in the highly desirable Glen Abbey community, this home is just minutes from the hospital, shopping, transit, parks, and top-rated schools-offering the perfect blend of comfort and convenience. (id:47351)
1797 March Road
Ottawa, Ontario
Bright, Custom-Built Bungalow in a Peaceful Country Setting. Enjoy the best of country living just minutes from all the amenities of Kanata and Carp Village. This beautifully crafted, one-level bungalow is filled with natural light and surrounded by nature offering both privacy and convenience. Step into a spacious great room with hardwood flooring, radiant heat, a cozy wood stove, and walk-out access to a large west-facing deck perfect for relaxing and enjoying spectacular sunsets. The kitchen features granite countertops, included appliances, and is conveniently located next to the laundry area. An oversized double garage with inside entry makes unloading groceries effortless. The thoughtful layout includes a private primary bedroom with a 3-piece ensuite, while two additional bedrooms share a full 4-piece bath (double sinks) ideal for family or guests. A large utility room, off the garage, offers easy access to mechanical systems and extra storage for your outdoor gear. Open House Sunday March 1st 12-2 p.m. (id:47351)
231 Freelton Road
Freelton, Ontario
Welcome to 231 Freelton Rd, a charming countryside retreat in the heart of Freelton. This charming country home offers a bright and functional layout with spacious living areas, 3 generously sized bedrooms and a sizeable finished basement providing extra living and enteraining space.Step outside to a large 110x327 sized lot surrounded by mature trees, offering privacy and a peaceful setting. Whether you’re relaxing, gardening, or hosting family gatherings, this property provides endless opportunities to enjoy the outdoors. Located just minutes from Hwy 6 and the 401, commuting to nearby cities is a breeze while still enjoying the charm of rural living. This welcoming country home is full of endless opportunities to make this property truly your own. A wonderful opportunity for families, first-time buyers, or anyone looking to embrace country living with easy access to urban amenities. Seller makes no representations or warranties. Photos may include virtual staging for illustrative purposes. (id:47351)
106 - 2300 St Clair Avenue W
Toronto, Ontario
Brand New Boutique Condo, Very Functional Large 1 Bedroom + Den Is 523 Sqft. North Facing Suite W/ Tons Of Natural Light. 9' Ceiling. Walking Distance To Walmart, Stockyard Mall, Canadian Tire, Restaurants, Cafes, Parks & More. Minutes From TTC/Streetcar. Visitor Parking Available. Beautiful amenities, brand new gym, full time concierge. (id:47351)
