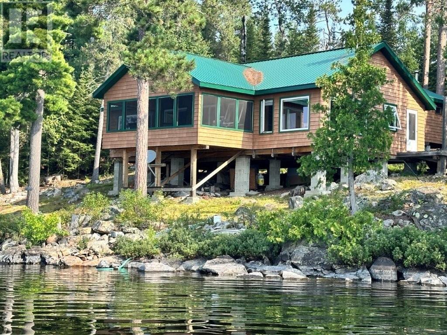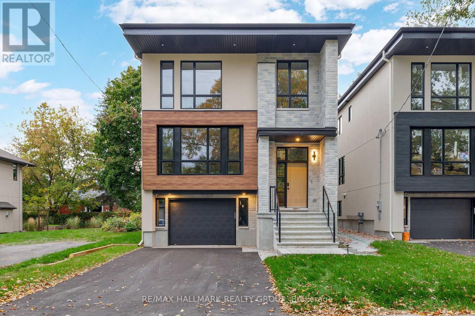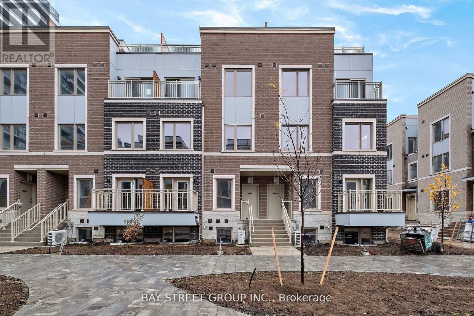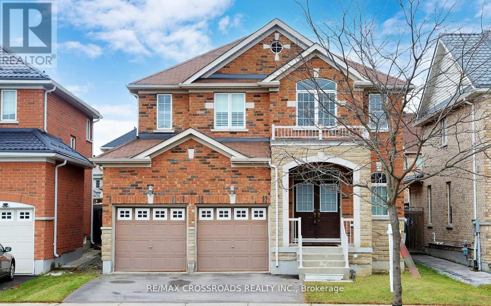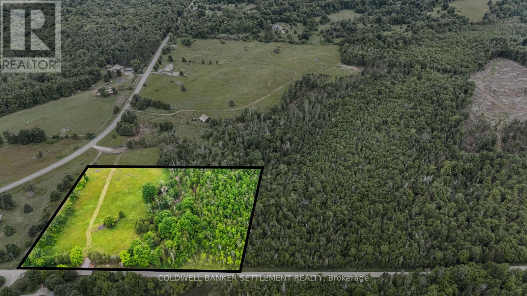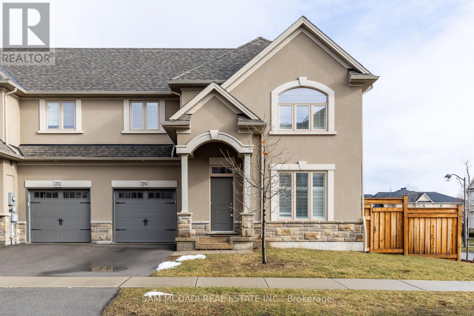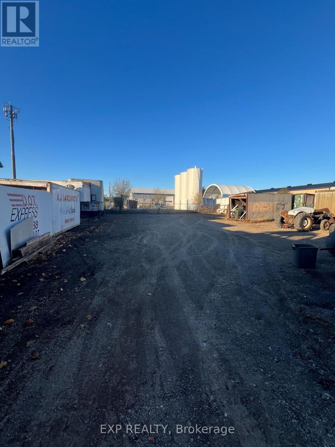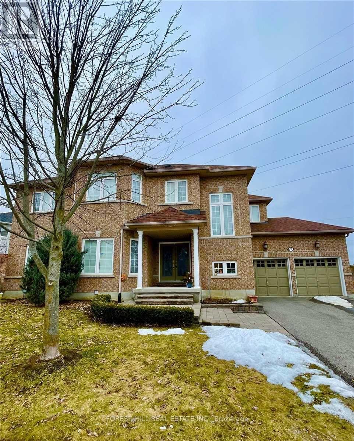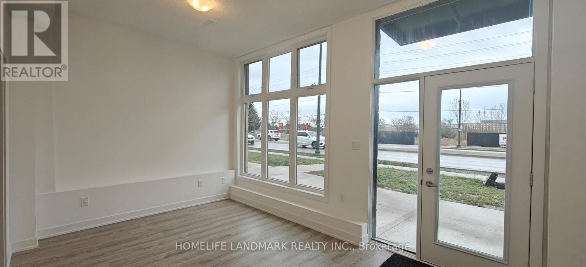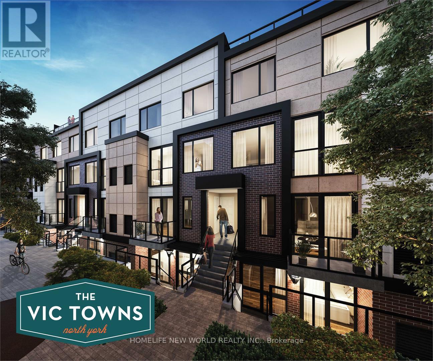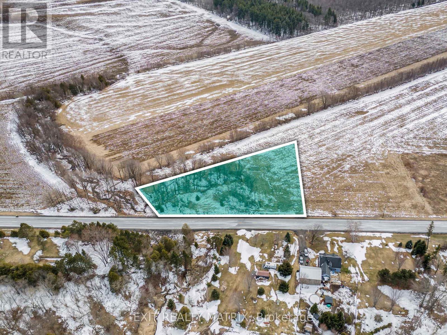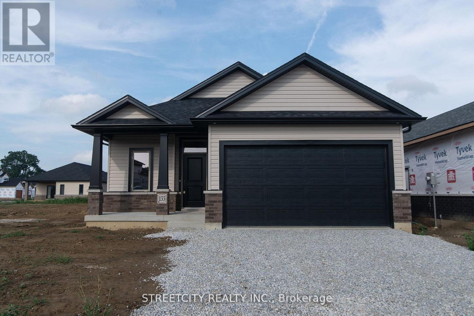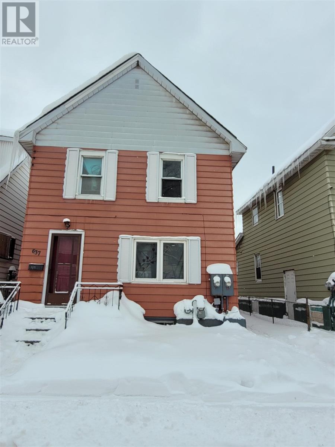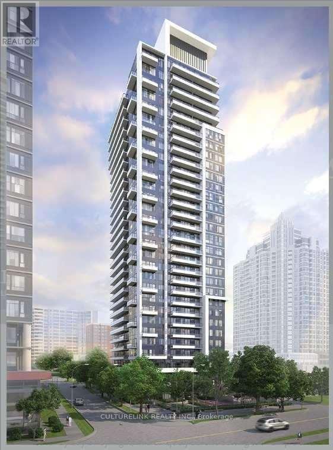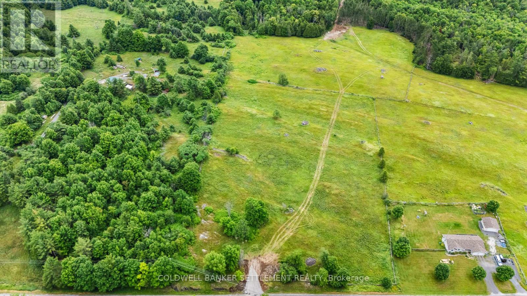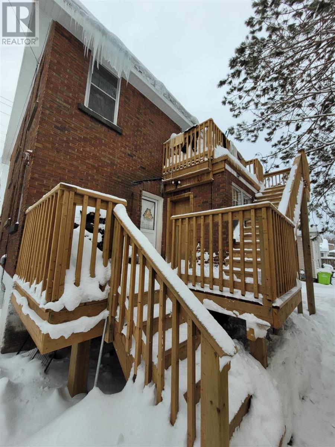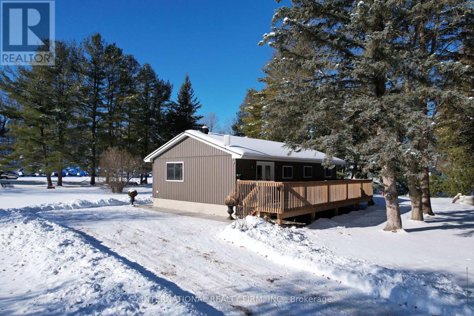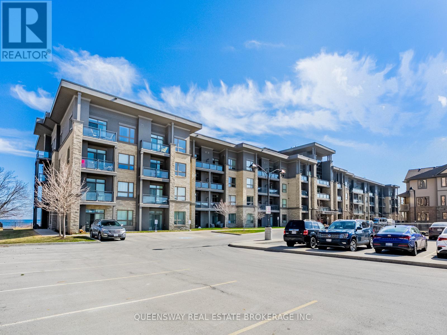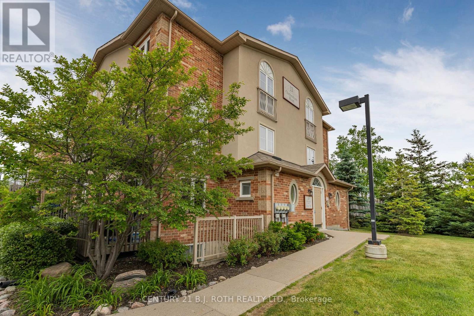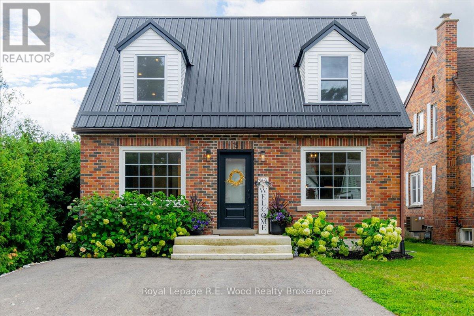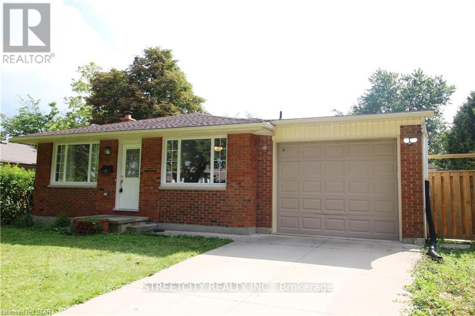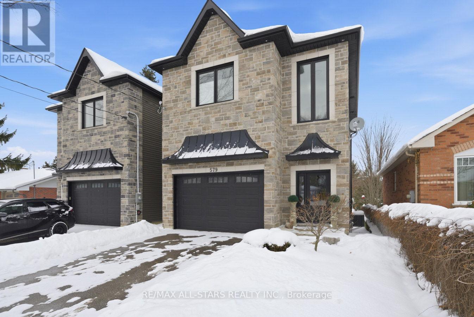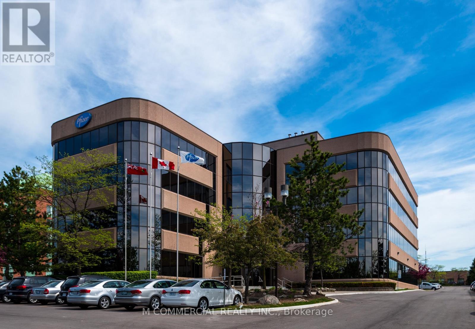Eagles Nest
Northern Light Lake, Ontario
Escape to your own private island paradise on stunning Northern Light Lake with this exceptional 5-acre recreational retreat. Surrounded by pristine wilderness and tall mature trees, this rare property is a true sanctuary for nature lovers and outdoor enthusiasts. The beautifully built main cottage (2015) features an open concept living room, dining room, and kitchen that opens onto a spacious screened-in deck—perfect for taking in the peaceful views and fresh northern air. The primary bedroom is tucked into a sunlit corner with panoramic lake views. Additional accommodations include a charming cedar honeymoon cabin with breathtaking vistas, a cozy log guest cabin, and a traditional wood-burning sauna building for ultimate relaxation. With multiple sheltered bays for docking, metal roofs on all buildings, and located in an unorganized area with low taxes, this retreat offers both comfort and sustainability. Northern Light Lake is renowned for its crystal-clear waters, waterfalls, beaches, ancient pictographs, and world-class fishing—home to trophy walleye, lake trout, pike, bass, perch, and whitefish. Whether you’re seeking solitude, adventure, or the perfect place to gather with friends and family, this island escape is a once-in-a-lifetime opportunity. Visit www.century21superior.com for more info & pics. (id:47351)
481 Wentworth Avenue
Ottawa, Ontario
Welcome to 481 Wentworth Ave, a brand-new, never-lived-in home built with exceptional craftsmanship and premium materials. This elegant property offers 4 spacious bedrooms and 4 modern bathrooms, plus a bright walk-out basement featuring a full in-law suite with its own kitchen and bedroom. Designed for comfort and efficiency, it includes central air, air exchanger, and central vacuum. Enjoy the convenience of an auto garage door and a dedicated laundry room. The open-concept layout, smart-home features, and high-end finishes make this home stand out in the sought-after Britannia area. Steps to schools, parks, shopping, and transit a perfect blend of luxury and location, tThe landlord is a corporation in which the listing agent has an interest. (id:47351)
57 - 31 Honeycrisp Crescent
Vaughan, Ontario
Welcome to the Beautifully Appointed Mobilio Towns, This1082 Sqft 2 Bedroom Condo Townhouse Features a Modern Sleek Kitchen with Breakfast Bar, Backsplash, Quartz Countertops and Stainless Steel Appliances. Combined Open Concept Dining and Living Room Space Walks Out to Balcony with Lush Landscaped Views. Two Piece Bath on Main Level. Oak Stairs Leads down to 2 Spacious Bedrooms. Master Bedroom with Walk In Closet and 4-Piece Ensuite Bath. High End Finishes Throughout. Comes with 1 Underground Parking Spot. Easy Access To Transit With Vaughan Metropolitan Centre Subway Just Minutes Away, Hwy 400 & 407 nearby, Close To Many Amenities such as Shopping Malls, Cineplex, Costco, IKEA, YMCA, Retail Shops, Restaurants, Banks and Much More. (id:47351)
73 Eakin Mill Road
Markham, Ontario
Stunning 4-Bedroom Home in Prime Wismer Location: Welcome to this elegant 4-bedroom detached home in the highly sought-after Wismer community. Spanning over 2,900 sq. ft., this property offers a perfect blend of style and functionality. Upgrades & Features: Brand-new hardwood flooring on the second floor (Feb 2025). Main-floor office & second-floor den ideal for work or study. Hardwood flooring throughout the main floor with an oak staircase. Spacious primary bedroom with a luxurious 6-piece ensuite and double sink. California shutters on all windows for added privacy and elegance. Upgraded kitchen with extended cabinets, granite countertops, and an undermount double sink. Smooth ceilings on both levels Prime Location:- Top-ranked school zone: Donald Cousens PS & Bur Oak SS Close to shopping, transit, and recreation. Don't miss this incredible opportunity to own a beautiful home in one of Wismers most desirable neighborhoods! (id:47351)
Pt 3 Mitchell Road
Lanark Highlands, Ontario
This private 7.29-acre property in Lanark Highlands Township is perfectly situated just 15 minutes north of downtown Heritage Perth and 40 minutes west of Kanata. Fronting a quiet, township-maintained gravel road, the mostly wooded lot offers an ideal balance of seclusion and accessibility. A natural open area provides a great location for your future home, while the remainder of the property is forested, offering privacy and a peaceful setting. The lot includes a new entrance and was professionally surveyed in 2025. Partially fenced and surrounded by tranquil countryside, this property is an excellent choice for a custom home, retreat, or hobby farm. Enjoy rural living with convenient access to nearby lakes, trails, and amenities, just a short drive from Perth and Ottawa. Recently severed; legal description to be confirmed . (id:47351)
2314 Natasha Circle
Oakville, Ontario
Spacious, Well-Maintained, Townhouse End Unit In Palermo West! This Home Boasts Lots Of Natural Light, Spacious Living Space With Three Good-Sized Bedrooms Including Large Primary W/ Ensuite And Walk-In Closet. 1 Driveway+1 Garage Parking Included. Conveniently Located In An Excellent Area Close To All Major Amenities: Minutes From Bronte Creek Provincial Park, Close To Schools, Shops, Place Of Worship And Much More! (id:47351)
1682 Baseline Road W
Clarington, Ontario
90X60 land available. Storage containers on site that can be used if needed. Ideal for storing materials, landscaping and snow plow businesses. Area is gated. Tenant will have 24/hr access. NO vehicle storage. (id:47351)
Lower - 432 Sydor Court
Newmarket, Ontario
Bright and Freshly renovated Legal Lower Unit in a Private-Cul De-Sace with a Separate Entrance. Recent Upgrades Including New Appliances. Fresh Paint, Great Layout With Storage Space. Massive Bright Bedroom With Picture Window, Fire Place And Closet. Ensuite Laundry. Enjoy Bbq Along With Stunning Views Of Bailey Ecological Park From Your Private Backyard Oasis. Close To All Amenities, Public Transportation. Easy Access To Highway. (id:47351)
5494 Main Street
Whitchurch-Stouffville, Ontario
Only One year new! Lots of sunlights! The Ground Floor With Separate Entrance Could Be Used As A Home Office/Studio Or One Bedroom. All ultilities and internate are included! Bright & Spacious. Laminate Floor. Walking Distances To Shopping center, Restaurants, Bank,Parks And Much More! (id:47351)
202-2 - 1660 Victoria Park Avenue
Toronto, Ontario
Welcome to this spacious and modern stacked townhouse condo in the heart of Victoria Village, Toronto. Featuring a private rooftop patio perfect for entertaining or relaxing under the stars, this home offers both comfort and convenience. Located steps from the new LRT system, commuting is a breeze. Residents enjoy access to premium amenities, including a fully equipped gym, pet washing station, and a stylish party room. Don't miss this opportunity to lease a well-appointed home in a vibrant, connected neighbourhood. 2nd Bedroom ONLY, Shared bathroom with a female, who uses a 2-piece bathroom for herself. 3+ months rental available. (id:47351)
0000 County Rd 10 Road W
The Nation, Ontario
Escape the hustle and bustle and discover the serenity of country living on this spacious 1.3-acre lot. Nestled in a quiet rural setting, this property offers the perfect blend of privacy, natural beauty, and room to grow. Whether you're looking to build your forever home, a cozy weekend retreat, or invest in land for the future, this lot is full of potential. (id:47351)
133 Cabot Trail
Chatham-Kent, Ontario
Welcome to The Landings, where this stunning bungalow offers the perfect blend of style, comfort, and functionality. With nearly 1,900 sq. ft. of beautifully finished living space, this home is designed for effortless one-floor living and memorable entertaining. Step inside to an open-concept layout filled with natural light, featuring rich hardwood floors that flow seamlessly through the Great Room and chef-inspired Kitchen. The main floor features 2 spacious bedrooms, 2 full baths, and convenient main-floor laundry. The primary suite is your private retreat, complete with a spa-like ensuite. The finished lower level expands your living space with a bright Family Room, a 3rd bedroom, full bath, and plenty of storage. Whether you're hosting guests or enjoying quiet evenings at home, this home checks every box. Call today to book your private showing before its too late! (id:47351)
637 Queen St W
Sault Ste. Marie, Ontario
Excellent income producer. Featuring several potential income streams. Extra deep lot backing on to Portage Lane. 1000 sq ft shop with high ceilings off Portage Lane. Extensive updates in 2025 - far too numerous to list. Call today. (id:47351)
2010 - 75 Canterbury Place
Toronto, Ontario
Bright, Spacious Luxury Condo With Large Balcony, 9' Ceiling, At Very Convenient North York Downtown Area, Steps To TTC, Subway Station, North York Centre, School, Park, Library, Shops, Restaurants, Supermarkets, Etc. Lots of Visitor Parking Spots, Move-in Ready. Tenant Pays Water and Hydro. (id:47351)
Pt 1 Herron Mills Road
Lanark Highlands, Ontario
Build your dream home on this picturesque and private 7.37+/- acre rural lot in Lanark Highlands Township, ideally located just 15 minutes north of historic downtown Perth and 40 minutes west of Terry Fox Drive in Kanata. Offering paved road frontage, a new entrance, and hydro at the lot line, this gently rolling property is ready for development. Enjoy pleasant meadow views, framed by classic split rail fencing, and the peace of mind that comes with a 2025 professional survey. Whether you're planning a country estate, hobby farm, or custom home, this lot offers a quiet rural setting with convenient access to nearby towns, lakes, trails, and essential amenities. A rare opportunity to enjoy space, privacy, and natural surroundings without being far from city services. This is a recently severed lot - Legal description to be verified. (id:47351)
333 Wellington St E
Sault Ste. Marie, Ontario
Solid investment opportunity close to GFL Memorial Gardens and Station Mall. Tons of updates in the last year including, electrical, plumbing, bathrooms, kitchens, flooring, fire escape, soffit/fascia, and much more. Large garage with loft is an added bonus. Call your REALTOR® today. (id:47351)
5292 Harris Boatworks Road
Hamilton Township, Ontario
Discover this charming turn-key bungalow just a short walk from the beautiful shores of Rice Lake, perfectly situated on a quiet and peaceful side road. This inviting home offers 3 bedrooms and 1 bathroom, with a bright open-concept layout that's ideal for everyday living and entertaining. The gourmet kitchen is a true highlight, featuring a large center island, modern stainless-steel appliances, and plenty of workspace for cooking and gathering. Outside, the property is surrounded by mature trees, offering excellent privacy and a spacious yard with endless potential-perfect for family activities, gardening, or simply relaxing in nature. Enjoy the convenience of being centrally located: just 20 minutes to the 407 or Peterborough, and only 10 minutes to Cobourg or Port Hope. This bungalow is the one you've been waiting for. (id:47351)
217 - 35 Southshore Crescent
Hamilton, Ontario
Wake up to waterfront living at 35 Southshore Crescent. This rare 650 sq. ft. floor plan offers a full kitchen with a large island, generous living and dining space, and a bright, sun-filled primary bedroom. Thoughtfully designed with a separate laundry closet and a 4-piece bathroom, this condo delivers exceptional functionality and comfort. Set in a well-maintained, quiet building, it's an excellent opportunity for those seeking a peaceful lifestyle with outstanding value. Ideal for first-time buyers, downsizers, or anyone looking to upsize into a more spacious layout. Occupancy is flexible to your needs, the landlord is dedicated to providing a well maintained unit to their tenant. Simply turn the key and move in! (id:47351)
7 - 13 Cheltenham Road
Barrie, Ontario
Welcome to this beautifully maintained 3-bedroom, 2-bath stacked condo in the sought-after Georgian Drive community. This sun-filled upper-level unit offers a functional open-concept layout with large windows that flood the space with natural light. The well-appointed kitchen features ample cabinetry and a convenient breakfast bar, seamlessly connecting to the combined living and dining area with a walk-out to a private balcony ,the perfect spot to enjoy your morning coffee or unwind in the evening. The generous primary bedroom is complemented by two additional bedrooms, ideal for family living, guests, or a dedicated home office. Additional highlights include in-suite laundry, exclusive storage, and one parking space. Ideally located just minutes from RVH, Georgian College, shopping, public transit, and Highway 400, this home offers exceptional convenience and lifestyle appeal. Perfect for first-time buyers, downsizers, or investors. Move-in ready and priced to sell. *Some images have been virtually rendered.* (id:47351)
23 Aida Place
Richmond Hill, Ontario
Brand New Inventory Directly from the Builder, Plaza. Never lived in Detached in the Community of King East Estates. This Move -in Ready Home in the Heart of the Oak Ridges Features 4 Spacious Bedrooms, 4 Modern Bathrooms and an Amazing Open - Concept Main Floor. Enjoy an Incredible Double Car Garage and a Beautiful Private Backyard. Surrounded by Nature yet Minutes to Amenities, Major Highways , Go Transit, YRT, and Viva. Photos are Virtually Staged and may be Altered or Modified. All Appliances are not Included. Taxes not yet Assessed. (id:47351)
15 Mckenzie Street
Tillsonburg, Ontario
Restored- 4 bed, 2 bath home on quiet dead-end street, walking distance to all downtown! Timeless charm meets quality renovation. Complete transformation since 2022 includes a custom kitchen with granite and updated appliances, elegant German tilt-and-turn windows, remodeled bathrooms, and new flooring/finishes throughout. The upper level features a spacious primary bedroom with a true walk-in closet, and a fully remodeled bath with quartz counters, heated tile, and tile shower, plus a bright nursery and generous third bedroom. The finished third-floor loft is a versatile playroom/retreat/storage space. The full-height basement offers a bonus bedroom and room for future finishing; R2 zoning and a separate rear basement entrance offer potential for an in-law suite or income unit. The private, fully fenced backyard features a 3-season sunroom, stamped concrete, pergola, and tidy landscaping. Practical amenities include a detached garage with power (rear alley access), front paved driveway, and an EV charger. Truly move-in ready with updated: mechanicals, metal roof, electrical, insulation, windows, kitchen, and more. This home boasts warmth, character, and exceptional craftsmanship. Must see. (id:47351)
102 Paperbirch Crescent
London North, Ontario
University Heights Spacious 4-level split House Offering 3+2 Brs,2 Living Rms & Bright Eat-In Kitchen,2 Full Baths With Oversized Private Fenced Backyard. Engineer Hardwood On Main (2021).3 Min Drive To UWO, Close To Shopping & Recreational Facilities. Separate Entrance Potentially Generate Extra Income! Drawings and Building Permit in place for legal basement unit. (id:47351)
579 Victoria Street
Scugog, Ontario
Located in a well established neighbourhood,this 6 year new custom built home features 2106 sf of exquisite luxury finishes and is in move in condition,ready to welcome you in. An upscale designed home, 9ft ceilings grace the main level along with engineered hardwood floors.The open concept main floor seamlessly connects the Great room, kitchen and dining areas, easily accommodating friends and family. Cozy up in the Great room with a beautiful natural gas fireplace and invite the natural light provided by multiple large windows and transom windows above.The kitchen brings the family altogether with its custom cabinetry, quartz countertops and a large centre island with breakfast bar.W/O from the kitchen to the sundeck overlooking the huge peaceful backyard.Access to the garage is easily accommodated from the front foyer.This home boasts a zero maintenance stone and vinyl board and batten exterior and sits on a 165 ft deep lot with fencing on 2 sides.The second level of this home continues with custom quality craftmanship starting with a gradual wide oak tread staircase. There are 3 generous sized bedrooms on this level- the primary offers two walk in closets and a beautiful 5 piece ensuite with separate shower and soaking tub. An additional 4 piece family bath is beautifully appointed with unique tiling on both floor & tub shower area.There is a bright laundry room on this level with laundry sink, stone area countertops and storage.The lower level has been left as an open space, allowing your own creativity to take control. Take advantage of the w/o to the rear yard. Rough-in plumbing is in place to add a washroom.There is an abundance of natural light from the 3 picture windows and patio doors.Great additional space to create more family living areas, or even an in-law suite with separate entrance. Located just 15 mins from Hyw 407 & walking distance to Port Perry's downtown,this home reflects the perfect blend of elegance & comfort. 200 amp service. (id:47351)
420 - 5975 Whittle Road
Mississauga, Ontario
Rare small office - great natural light...move in condition...kitchenette, one office and open area (id:47351)
