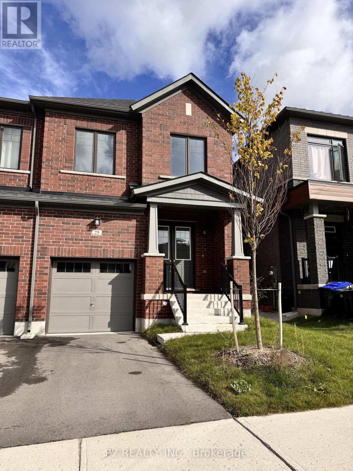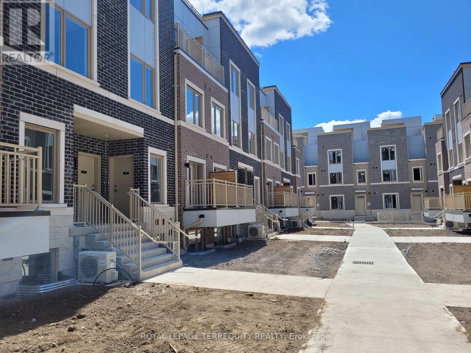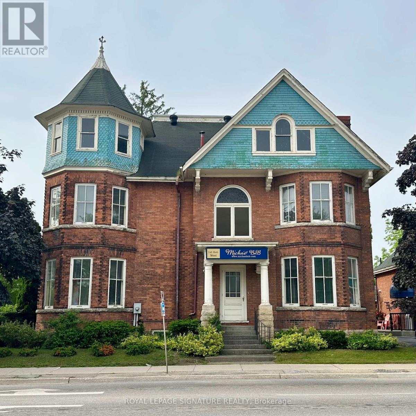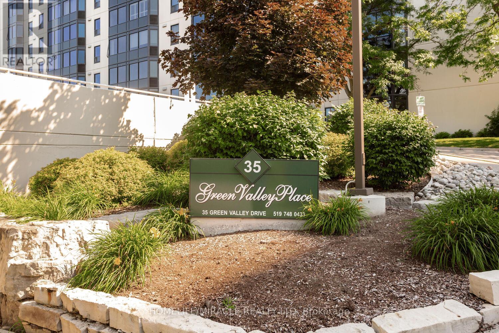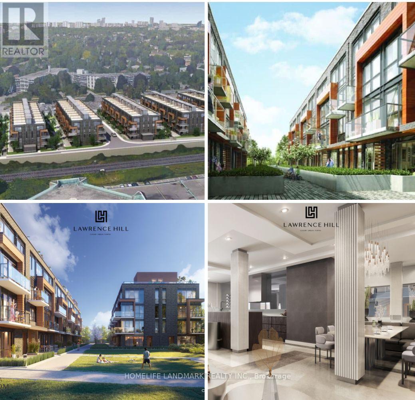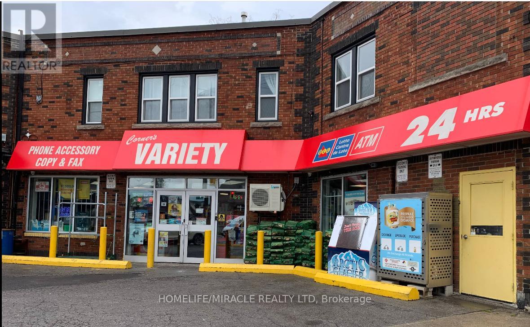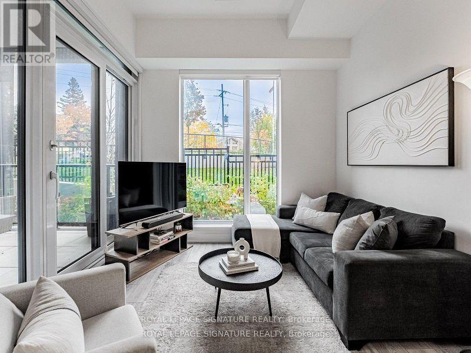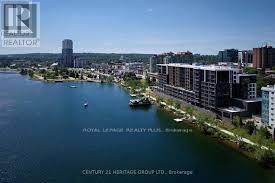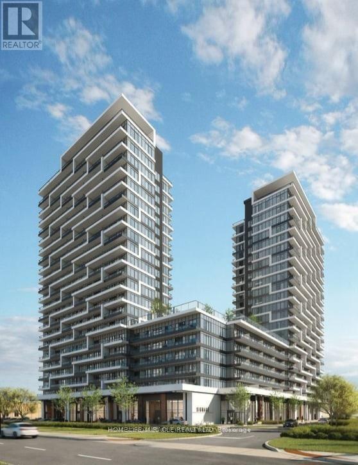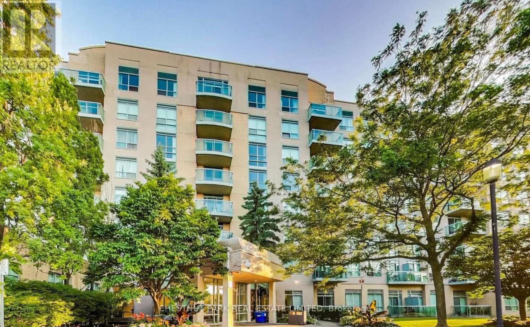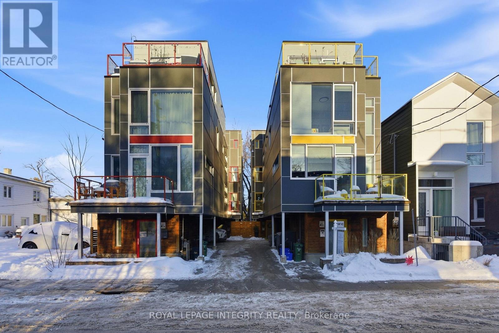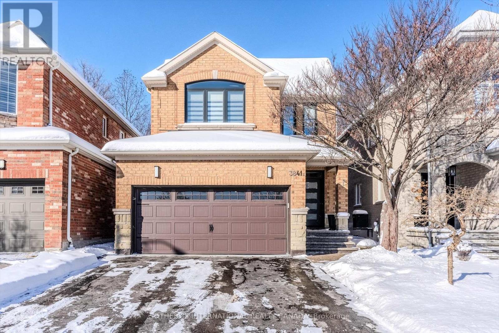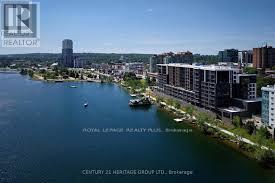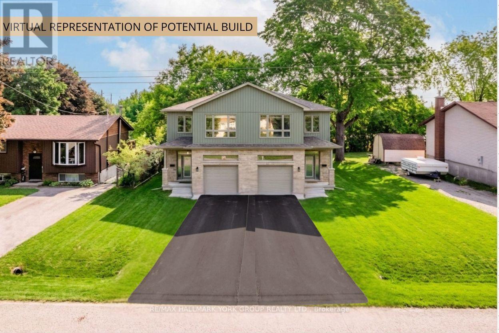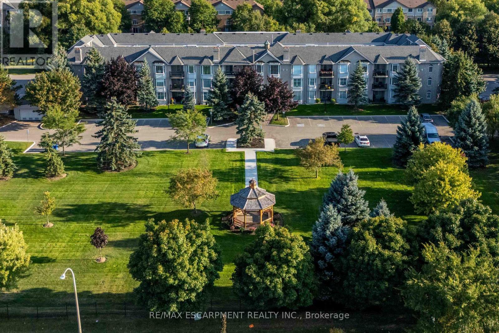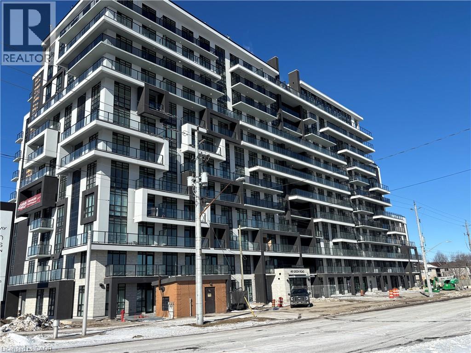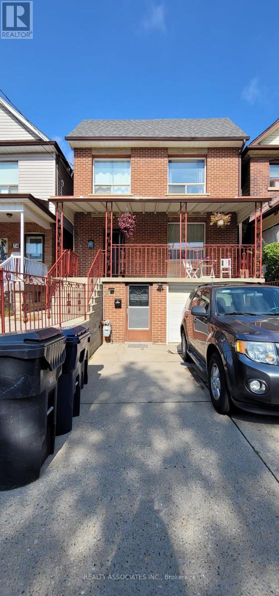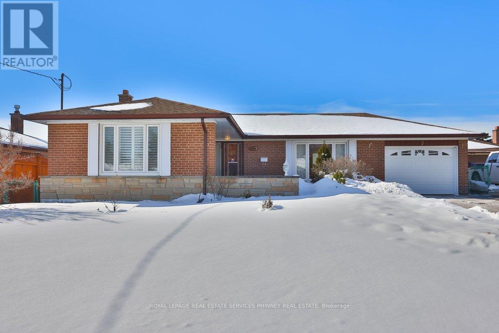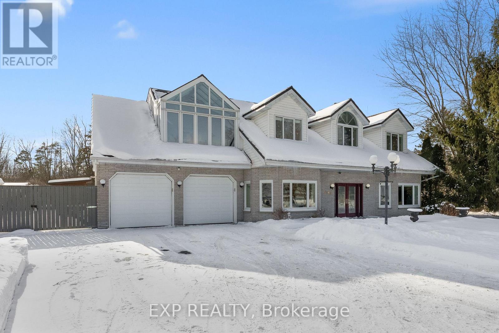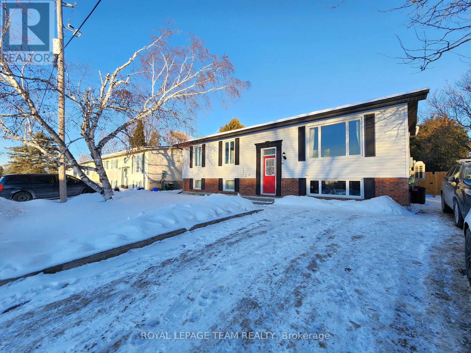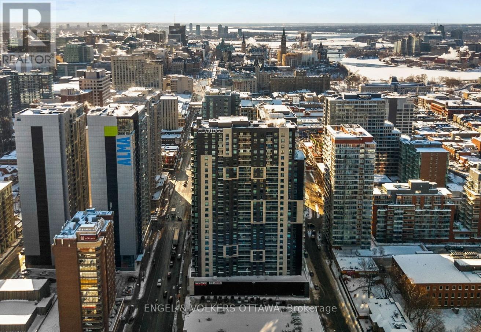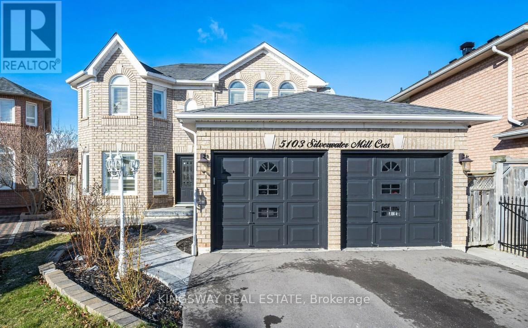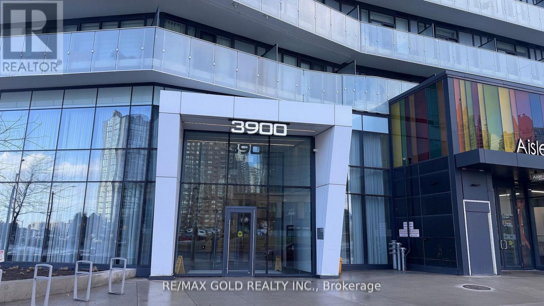25 Periwinkle Road
Springwater, Ontario
Welcome to Midhurst Valley by Countrywide Homes. Live in the First Phase of a Master Planned Community Neighbouring Barrie. This Beautiful 25' Semi-Detached "BLOSSOM" Model is Nestled Within an Serene Landscape and Allows You to Experience a Lifestyle Enriched by All Four seasons. This Home Provides You with Over 2.000 Sq. Ft. of Open Concept Living Space. Smooth Ceilings T/O, Hardwood Flooring T/O, Walk Out Basement. Enjoy the Luxury of a Countrywide Built Home Where Over $150,000 in additional value and comes standard in your new home. (id:47351)
33 - 21 Honeycrisp Crescent
Vaughan, Ontario
2 Bedroom, 3 Washroom Stacked Townhouse for Lease! Move into this Master Planned Community Located at Jane & Hwy 7 in Vaughan. Steps to TTC Subway Vaughan Metropolitan Centre! Quartz Counter Top, Breakfast Bar & S/S Appliances in Kitchen! Engineered Composite Flooring on Main Floor & Upgraded Berber Carpet in Bedrooms. 1082 Sq Ft with 2 Bedrooms. Primary Suite Features W/I Closet & Ensuite Bath! 3 Washrooms In Total! Commuters Dream With Subway, Hwy 7, Hwy 400 & Hwy 407 Minutes. Away. Steps to Ikea, Costco, Cineplex, Restos & Shops! (id:47351)
1000 1st Avenue W
Owen Sound, Ontario
This remarkable 1893 Queen Anne Revival offers a rare blend of architectural beauty and proven financial success. The estate operates as a licensed bed & breakfast, including a fully renovated carriage house featuring two independent rental units. The two buildings are separate structures, providing flexible living arrangements and income across the property. Immediate, transferrable revenue from day one, is a privilege reserved for the discerning owner.Inside the main home, period details are showcased through original stained glass, intricate millwork, a stately newel post, and a signature tower with sweeping river views. The thoughtfully designed spaces cater to both leisure and business guests, with a welcoming library perfect for quiet work, sunlit living and dining rooms ideal for meetings or gatherings, a butlers pantry, large kitchen, and convenient powder room. Upstairs, four oversized bedrooms await, including a spacious primary suite, two generously sized bathrooms, thoughtfully designed to serve both family and guests with ease. Full upper story and roof deck available for conversion. Steeped in history, this home was built for to Dr. W. George Dow, back in 1893, and has since served as a medical office, insurance business, and community gathering place. As a timeless landmark, it stands in the very heart of Owen Sounds vibrant hub, offering the unique ability to live and work under one roof with a strong, proven, lucrative income stream already in place. (id:47351)
1705 - 35 Green Valley Drive
Kitchener, Ontario
Gorgeous and super clean two bedroom with two bathroom condominium apartment outstanding view from the 17th floor unit offer large specious living /Dining room. The large primary bedroom has its own ensuite with newer flooring .Walking closet and a large window overlooking the beautiful city. The second bedroom is also very specious with a large closet .This well managed condominium building has lots to offer with exercise room, Sauna room, Party room, Games room, Lots of visitor parking, Bike storage and three elevators. This beautiful well managed condominium have outstanding location and closed to all amenities. Closed to Conestoga College and easy to access HWY 401,Public Bus stop and Library. (id:47351)
136 - 69 Curlew Drive
Toronto, Ontario
Brand-new, never-lived-in 3-bedroom, 3-bathroom luxury townhouse in the highly sought-after Parkwoods / Don Mills & Lawrence area. Features open-concept living and dining with 9' ceilings, a modern designer kitchen with quartz countertops and integrated appliances, and a private rooftop terrace ideal for outdoor enjoyment. Solid reinforced concrete construction offers excellent privacy and sound insulation. Located steps to TTC, parks, schools, Victoria Terrace, Shops at Don Mills, and minutes to Hwy 401, DVP, and the future Eglinton Crosstown LRT. (id:47351)
40 - 750 Lawrence Street
Cambridge, Ontario
Beautifully maintained and highly upgraded end-unit 3-level townhouse in the sought-after, family-friendly Carriage Lanes community in Cambridge. This spacious Mayfield model offers approx. 1,520 sq ft and is filled with natural light thanks to its premium end-unit location. The inviting entry features upgraded tile flooring and pot lights, leading to a bright ground-level rec room with walkout to the garden, ideal for a family room, office, or guest space. The main living area showcases hardwood flooring, upgraded tiles, and 5" baseboards/trim, with a functional layout that includes an eat-in kitchen and walkout to a private deck off the dining area-perfect for relaxing or entertaining. Upstairs, the primary bedroom features a rare 3-piece ensuite, not found in all units, along with well-sized additional bedrooms. Added highlights include an attached garage with interior access, water softener (rental), reverse osmosis water system (owned), and water included in condo fees. Conveniently located minutes from Highway access and SmartCentres Cambridge, with shopping, dining, and major retailers like Walmart, Home Depot, Canadian Tire, RONA, and Best Buy nearby-this is an excellent opportunity in a prime commuter-friendly location. (id:47351)
997 Cannon Street
Hamilton, Ontario
Corner's Variety in Hamilton, ON is For Sale. Located in a high-traffic intersection of Gage Ave N/Cannon St E High Traffic Area residential neighbourhood with excellent visibility and steady walk-in customers. Surrounded by fully developed housing communities, schools, and daily-need clientele, this convenience store enjoys strong weekly sales and consistent income from multiple revenue streams. Good business with good sales, long lease, and huge growth potential. Weekly Sales: Approx. $10,000 - $12,000, Grocery Sales Portion: 60%, Beer Sales Portion: 25%, Tobacco Sales Portion: 15%, Lotto Commission: $2300/m, Rent: $5400/m Including TMI & HST, Lease Term: Existing 4 + 5 + 5 Years Option to Renew. This business has potential to add Vape Store. (id:47351)
102 - 21 Park Street E
Mississauga, Ontario
A thoughtfully designed 1-bedroom + enclosed den offering the flexibility to live as a 2-bedroom (see floor plan) in the heart of Port Credit. This 688 sq. ft. suite at Edenshaw's TANU Condos features exclusive 11-ft ceilings (ground-floor only) and large windows, the space feels open, bright, and more expansive than typical 1+den layouts. The modern kitchen includes integrated appliances, sleek cabinetry, and a functional open-concept layout ideal for everyday living. Smart-home technology, keyless entry, and premium amenities include a fitness centre, co-working space, party room, media room, and more. One underground parking space and one locker included. Rogers cable and unlimited internet are conveniently included in the condo fees. Well-suited to a variety of lifestyles, with a pet-friendly building and easy access to greenspace, trails, and the waterfront. Located just steps to Port Credit GO, minutes to the QEW, marina, restaurants, cafes, and boutique shops - this is walkable lakeside living with strong long-term value and rental appeal. Ideal for buyers seeking the flexibility of a second room without paying a full two-bedroom price. (id:47351)
616 - 185 Dunlop Street E
Barrie, Ontario
Welcome to Lakhouse. Enjoy the ultimate of upscale, active lifestyle in this Scandi inspired building on the shores of Lake Simcoe. Open concept suite with 9' ceilings and huge windows for lots of natural light. The modern kitchen with quartz counters, island with breakfast bar, pantry, integrated dishwasher, stainless appliances overlooks the living/dining area and a walk-out to the balcony. The oversized balcony is approximately 125 sq feet extends your living space with frameless retractable glass panels combined with clear railings to create true indoor/outdoor living most months of the year. The Primary bedroom has a 3-piece ensuite with glass shower, generous walk-in closet as well as another walk-out to the balcony. Plenty of space for outdoor dining and lounging. The locker is just a few steps down the hall for convenient access. This exceptional resort style building boasts incredible amenities including a fabulous gym and spa with hot tub, sauna and steam room. Elegant lake side common room with bar, lounge, dining room and catering kitchen as well as a large balcony/terrace for panoramic sunrise and sunset views. Two roof top terraces with incredible vistas over the lake, bbqs, dining areas, firepit and a second common kitchen ideal for your snacks or beverages when entertaining. Dedicated storage for your own bikes and paddle boards. Or simply sign out a kayak or a paddle board from the concierge and launch or swim from the community dock. Guest suites available for family and friends to join in the fun. Ideally situated in the centre of Barrie with plenty of shops and restaurants that are just a few steps away along the vibrant main street. Close to many waterfront parks, trails, boardwalk for miles of biking or strolling or an outing at a nearby public beach. Join this active waterfront community of friendly residents, social engagement and understated Scandinavian luxury. (id:47351)
B-907 - 9751 Markham Road
Markham, Ontario
Brand new 1 Bedroom + Den condo at Joy Station Condos, featuring over 600 sq. ft. of well-designed living space, 70 sq. ft. of balcony and 1 underground parking. This contemporary suite includes spacious open-concept kitchen ideal for both cooking and entertaining. The bright, sun-filled bedroom offers comfort and tranquility, while the versatile den provides the perfect space for a home office or guest room, internet is also included. This highly desirable Markham neighborhood is just steps from Mount Joy GO Station, Shopping, Dining, Parks, Grocery Stores, Church and quick access to major highways. Come and take a look, you won't be disappointed! (id:47351)
622 - 3 Ellesmere Street
Richmond Hill, Ontario
Discover this spacious and light-filled loft, recently refreshed with contemporary updates. Featuring new wide plank flooring and a bright white open kitchen, the airy main floor is perfect for entertaining or unwinding in style. The dramatic floating staircase leads to an expansive upper-level bedroom complete with a den/office area and the convenience of a second entrance from the 7th floor. With over 800 sq. ft. of open-concept living space, this home offers both comfort and flexibility. Enjoy treed northeast views and a vibrant location just steps to Hillcrest Mall, the GO Train, Highway 407, shops, restaurants, and only a 2-minute walk to the new Express Viva Transit route. This modern loft blends style, space, and unbeatable convenience perfect for today's urban lifestyle. (id:47351)
D - 41 Stirling Avenue
Ottawa, Ontario
Welcome to 41D Stirling Avenue - a thoughtfully-designed 3 bed + den, 2.5-bath semi-detached home in the heart of Hintonburg. Enjoy stunning renovations throughout! The entry level features a versatile den (ideal for a home office) w/ rear access to a fully fenced patio with gas line for BBQ, along with a show-stopping powder room. The second level opens to a spacious main living area, anchored by a chef's kitchen complete with stainless steel appliances, quartz and leathered granite countertops, custom cabinetry, and ample prep space - perfect for everyday living & entertaining. Head to the third level where you'll find two bedrooms, a modern 4 piece bath and a convenient laundry room. Retreat to the top floor where the primary suite offers a true sense of escape, featuring a dream ensuite and wall-to-wall accordion doors that open to create seamless indoor-outdoor living during the summer months. Mature trees provide beautiful greenery and privacy to your primary balcony. Enjoy all the charm Hintonburg is known for-steps to restaurants, cafés, and local shops, close to the LRT, and a quick commute to downtown. Awesome park across the street (Stirling-Carruthers Park) full of toys and mature trees - loved by all who live nearby. This exceptional home truly offers everything and more. (id:47351)
3841 Quiet Creek Drive
Mississauga, Ontario
This beautifully updated home at 3841 Quiet Creek Drive offers turnkey living with extensive renovations inside and out. The main floor has been fully renovated, featuring a custom kitchen with bespoke cabinetry, hardwood flooring, a redesigned powder room, and striking hardwood stairs that elevate the space. New windows 2025, doors, and custom window coverings throughout provide a fresh, modern feel and excellent natural light.The lower level has also been refreshed with updated flooring and a finished 3-piece bathroom, adding flexible living or guest space. Outside, both the front and backyard have been upgraded with new exposed aggregate, creating a clean, low-maintenance exterior with excellent curb appeal.Backing onto a serene ravine, the property offers a rare sense of privacy and a peaceful natural backdrop, ideal for relaxing or entertaining outdoors. Located on a quiet, family-friendly street close to parks, schools, and walking trails, with convenient access to shopping, transit, and major highways including Hwy 401 and 403, this home combines a tranquil setting with everyday convenience. (id:47351)
616 - 185 Dunlop Street E
Barrie, Ontario
Welcome to Lakhouse. Enjoy the ultimate of upscale, active lifestyle in this Scandi inspired building on the shores of Lake Simcoe. Open concept suite with 9' ceilings and huge windows for lots of natural light. The modern kitchen with quartz counters, island with breakfast bar, pantry, integrated dishwasher, stainless appliances overlooks the living/dining area and a walk-out to the balcony. The oversized balcony is approximately 125 sq feet extends your living space with frameless retractable glass panels combined with clear railings to create true indoor/outdoor living most months of the year. The Primary bedroom has a 3-piece ensuite with glass shower, generous walk-in closet as well as another walk-out to the balcony. Plenty of space for outdoor dining and lounging. The locker is just a few steps down the hall for convenient access. This exceptional resort style building boasts incredible amenities including a fabulous gym and spa with hot tub, sauna and steam room. Elegant lake side common room with bar, lounge, dining room and catering kitchen as well as a large balcony/terrace for panoramic sunrise and sunset views. Two roof top terraces with incredible vistas over the lake, bbqs, dining areas, firepit and a second common kitchen ideal for your snacks or beverages when entertaining. Dedicated storage for your own bikes and paddleboards. Or simply sign out a kayak or a paddle board from the concierge and launch or swim from the community dock. Guest suites available for family and friends to join in the fun. Ideally situated in the centre of Barrie with plenty of shops and restaurants that are just a few steps away along the vibrant main street. Close to many waterfront parks, trails, boardwalk for miles of biking or strolling or an outing at a nearby public beach. Join this active waterfront community of friendly residents, social engagement and understated Scandinavian luxury. (id:47351)
10 First Street
Orillia, Ontario
Prime R2 Lot In Orillia's Desirable North Ward. Multi Unit Residential Lot Offering Outstanding Development Potential, Including A Single-Family Home, Duplex, Or Triplex, With The Possibility Of An Additional Garden Suite. A Rare Opportunity To Build Once And Benefit For Decades, Whether Creating A Lifetime Of Rental Income Or A Flexible Home For Extended Family Living. Municipal Water And Sewer Are Capped At The Lot Line, With Natural Gas And Hydro Available. Ideally Located Close To Highways, Schools, Parks, And Lake Couchiching, In One Of Orillia's Most Sought-After Neighbourhoods. (id:47351)
207 - 980 Golf Links Road
Hamilton, Ontario
Spacious and bright, this 2-bedroom, 2-bath condo in the heart of Ancaster's Meadowlands offers over 1,150 sq ft of comfortable living with a smart layout and plenty of natural light. The living room features a cozy gas fireplace and opens to a private balcony with a quiet treed view - a rare, calming backdrop in the community. The primary bedroom includes a full ensuite with a soaker tub, while the second bathroom is finished with a walk-in shower. Freshly painted walls add a modern touch, with plenty of room to personalize. Set on the preferred second floor, this home provides a safe and accessible option for downsizers and retirees alike. The well-managed building includes an underground parking space with a private storage locker located directly behind, as well as amenities such as a car wash bay, workshop, seasonal storage, party room, gazebo, and ample visitor parking. A walking path just steps from the property leads to a landscaped reservoir area with trails and greenery, perfect for a morning walk or evening stroll. Condo fees conveniently include water, building insurance, and all exterior maintenance. Located just steps from shops, restaurants, Costco, Shoppers Drug Mart, and more, this condo combines everyday convenience with peace and quiet - an excellent opportunity in a highly sought-after Ancaster location. (id:47351)
461 Green Road Unit# 306
Stoney Creek, Ontario
Be the First to Live in this 3rd Floor Unit in The Muse Condos in Stoney Creek. Unit #306 offers 576 sq/ft plus a 38 sq/ft West facing balcony. This modern 1 Bedroom, 1 Bathroom has it all with 9' Ceilings, Floor-to-Ceiling Windows, Luxury vinyl plank flooring throughout, Quartz countertops, Pot lights, Walk-In Closet, Brand New Stainless Steel Appliances with in-suite stackable Laundry. One underground Parking space & One Locker included. Bell Internet is Free for the first year. Smart Building with Smart Suite includes integrated lighting, heating/cooling control, security control, digital door lock, automated parcel locker in front entrance, in-suite voice and touch enabled digital wall pad. The Smart Home features include app-based climate control, security, energy tracking, and digital access. Great Location for Commuters being just minutes from the new GO Station, Confederation Park, Van Wagner's Beach, scenic lakeview trails, shopping & restaurants. Ground floor commercial space and resident amenities, including a stunning 6th-floor lakeview terrace with BBQ(s) and seating areas, studio space, media lounge club room with chef's kitchen, art gallery, and pet spa. Great Condo For Lease in Stoney Creek and Condo to add to your Property Search. Smoke Free Building. RSA. (id:47351)
Lower - 72 Auburn Avenue
Toronto, Ontario
Bright & Cozy 1 Bedroom + Den | Separate Entrance | Corso Italia: Cozy, modern lower-level 1 bedroom plus den suite with a private separate entrance, located in the heart of vibrant Corso Italia (St. Clair West & Dufferin).Features include a modern kitchen with stainless steel appliances, in-suite washer and dryer, central heating and air conditioning, and Wi-Fi included.Unbeatable location-just steps to supermarkets, schools, cafes, restaurants, Earlscourt Park, and excellent transit options (Bus #29, Express #929, and #512 streetcar). Only a 10-minute transit ride to St. Clair West Station and Dufferin Station. (id:47351)
7 Roseglen Crescent
Toronto, Ontario
An elegant, well-maintained bungalow tucked away on a quiet crescent in a prime location. Thoughtfully designed with rare step-free access to the front door, coming and going is effortless. As you enter, you are greeted with an interior filled with an abundance of natural light, California shutters, classic hardwood floors, and timeless accents throughout. Three spacious bedrooms are completed by a cozy, functional kitchen that opens to a generous backyard, with a lush lawn, paved areas for entertaining, and two gated access points. The lower level offers remarkable flexibility with a separate entrance, full kitchen, and two living spaces-ideal for in-laws, extended family, or rental income. Complete with an extra-long driveway, private yard with a greenhouse and shed. Enduring exceptional craftsmanship, this home is moments from schools, parks,. shopping, and transit, combining comfort, convenience, and lasting appeal. (id:47351)
4169 Niagara River Parkway
Fort Erie, Ontario
Welcome to 4169 Niagara River Parkway in Fort Erie, a custom-built river-view home set on an expansive 190 ft x 100 ft lot along one of the most scenic stretches of the Niagara River. This approximately 3,800 sq. ft. two-storey residence offers space and serenity with no neighbours directly in front or behind. Inside, soaring ceilings ranging from 10-14 feet and oversized windows flood the home with natural light, connecting indoor living to the surrounding gardens, trees, and river views. Recently refreshed neutral tones, warm hardwood floors, and heated floors in select areas enhance the calm, airy feel throughout the main living spaces.The kitchen is exceptionally well maintained, featuring stainless steel appliances, a gas stove, and a breakfast nook overlooking the backyard. A front study offers flexible office or guest space, while automatic blinds add modern convenience. The year-round sunroom features floor-to-ceiling windows and a gas fireplace, complemented by an upper-level Juliet balcony.Upstairs, the primary suite includes a spa-inspired ensuite with jet tub, walk-in shower, motion-sensor Japanese-style toilet, his-and-hers closets, and a large walk-in storage room. Additional bedrooms are bright with mini-split heating and cooling.The oversized double garage and workshop feature ceiling-mounted heating, extensive electrical, a drive-through design with full doors at both the front and rear, and an electronic lift providing access to the second level. Outdoors, the private, fully treed backyard offers open lawn space, a gas BBQ hookup, a baby barn/shed with electrical service, and gated access to the hydro corridor. Both the front and backyard have been professionally landscaped with fully manicured, low-maintenance gardens and hundreds of black-eyed Susans adding seasonal colour. Located along the Niagara River Parkway, this home offers scenic walking and cycling routes, proximity to boating, and a rare combination of privacy, scale, and lifestyle. (id:47351)
2 - 50 Fringewood Drive
Ottawa, Ontario
Discover this bright and sizeable 3-bedroom, 2-bathroom lower-level unit with a private entrance, located on a quiet crescent in the highly desirable community of Stittsville. This fully carpet-free home features an open-concept layout with a spacious living area enhanced by oversized windows that allow plenty of natural light to flow throughout. The kitchen offers quartz countertops, all appliances including a dishwasher, and plenty of storage, while the primary bedroom includes a private 3-piece ensuite. Two additional well-proportioned bedrooms are complemented by a second full bathroom, and in-unit private laundry adds everyday convenience. Two parking spaces are included, and the location is ideal-just minutes from schools, shopping, amenities, and nearby trails. Available April 1st. Inquire today to book your showing! (id:47351)
1802 - 180 George Street
Ottawa, Ontario
Perched above the ByWard Market, this 2-bed, 2-bath corner unit at Claridge Royale offers 1110 sq. ft. of well-planned living space, the largest unit in the building with views of Parliament and the Gatineau Hills. Designed with an emphasis on natural light, this West-facing Charm model apartment features an open-concept layout and a 24-hr concierge - perfect for a classy downtown lifestyle. The main living area is anchored by a contemporary kitchen with full-height cabinetry, quartz countertops, and a large waterfall island that seamlessly connects to the dining and living spaces. Floor-to-ceiling windows flood the interior with natural light - while wide-plank oak hardwood floors, recessed lighting, and exposed concrete elements give the unit sophistication and character. The living room extends to a covered balcony with glass railings, great for enjoying the sweeping city views. Tucked past the kitchen, the primary bedroom has a walk-in closet and an ensuite featuring a quartz-topped vanity, sleek fixtures, and a tub/shower. The second bedroom offers flexibility for guests or a home office and provides access to the second full bathroom, which features a large glass-enclosed shower. Two underground parking spaces and a storage locker make this unit ideal for professional couples and downsizers. This property offers every amenity you might need, including an indoor pool, gym, rooftop terrace with BBQs, and direct access to the Metro grocery store through the underground garage. Exiting the building, you find yourself in the heart of the ByWard Market, surrounded by some of the city's best dining, cafés, shopping, amenities, and cultural attractions such as Parliament Hill, the Rideau Canal, Major's Hill Park, and the Ottawa River pathways, which all offer extensive green space. Top-notch public transit connectivity at nearby light rail stations or the Rideau Centre transit hub, a short walk away, makes this unit the quintessential downtown living experience. (id:47351)
5103 Silverwater Mill Crescent
Mississauga, Ontario
Nestled in the heart of Mississauga on a rare, premium pie-shaped lot, this stunning fully upgraded 4+2 bedroom, 4-bath detached home features a massive backyard, stamped concrete front patio, and a finished basement apartment with a separate side entrance perfect for rental income or multigenerational living. The main floor boasts an elegant open-concept layout with tray ceilings, pot lights, hardwood floors, and a cozy double-sided gas fireplace connecting the family and breakfast areas. A bespoke white kitchen showcases quartz countertops, built-in stainless steel appliances, a stylish backsplash, and an oversized island with an extended breakfast bar. Upstairs, the luxurious primary suite offers a spa-like ensuite with a soaker tub and a huge walk-in closet, while additional bedrooms provide ample space, natural light, and vaulted ceilings. With seamless indoor/outdoor flow to an interlocked, fully fenced yard ideal for entertaining, this move-in-ready home is a rare blend of comfort, style, and functionality perfect for modern family living. (id:47351)
4506 - 3900 Confederation Parkway
Mississauga, Ontario
BEAUTIFUL 2 BEDROOM CONDO WITH WITH 2 FULL WASHROOMS..SPECTACULAR VIEW OF LAKE ONTARIO AND CN TOWER FROM OPEN BALCONY..2 PARKINGS AND LOCKER..MODERN KITCHEN WITH BUILT-IN APPLIANCES..ENSUITE LAUNDRY..SUPER LUXURY BUILDING WITH OUT DOOR POOL/OUTDOOR BBQ AREA/CONCIERGE/BIG LOUNGE AND WAITING AREA/ULTRA MODERN FACILITIES...STEPS TO SQ 1 AND ALL KIND OF ENTERTAINMENT...RESORT LIKE PREMIUM & SPECTACULAR AMENTIES...WONT LAST LONG ... (id:47351)
