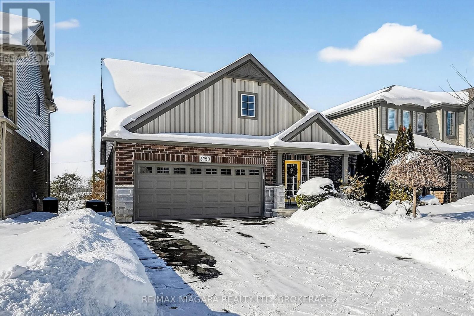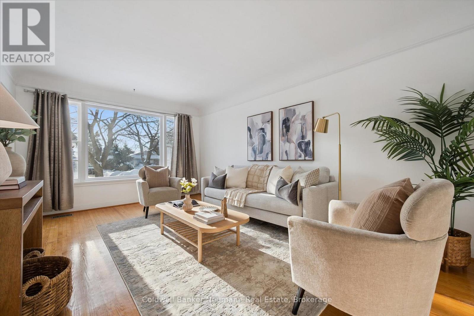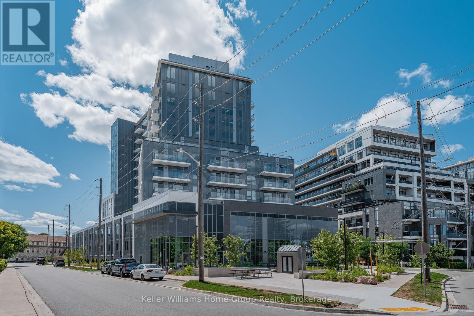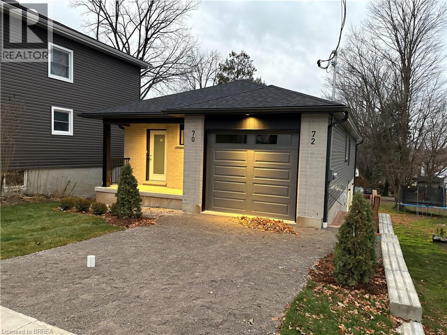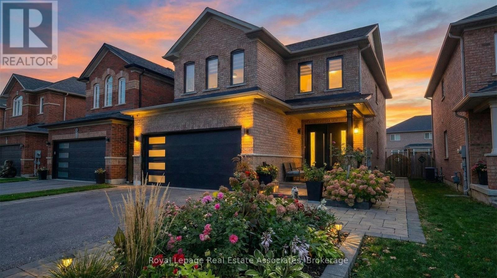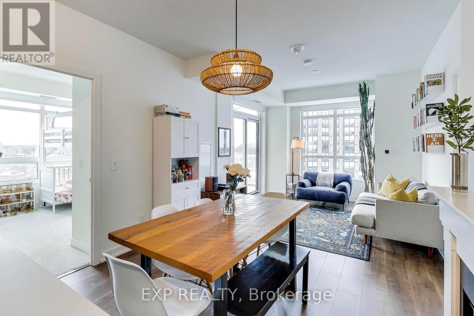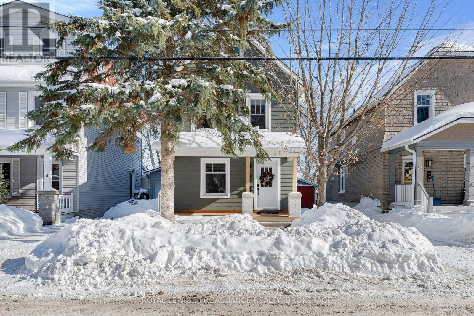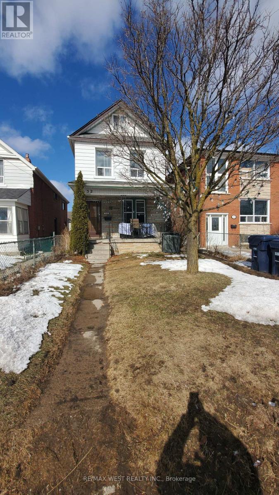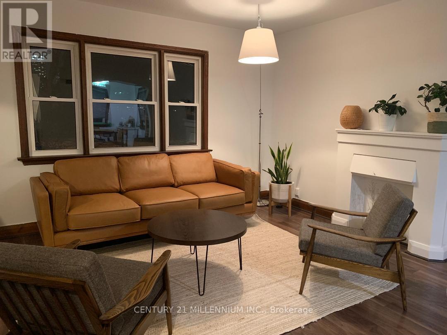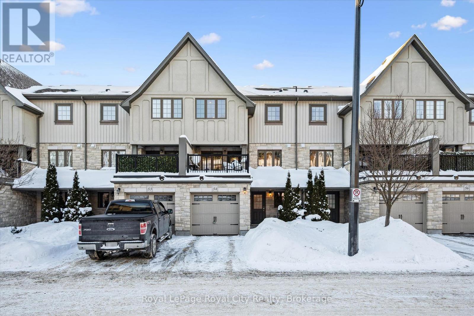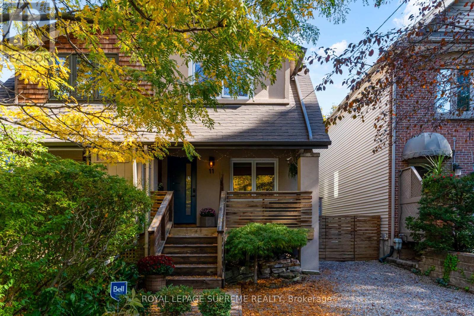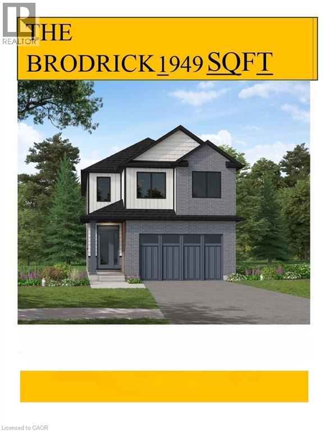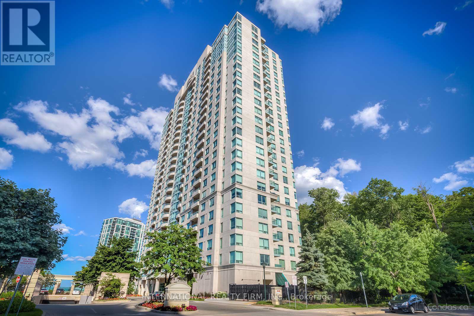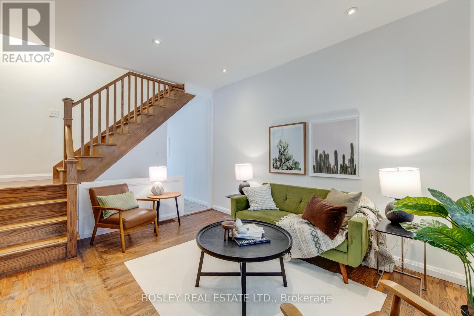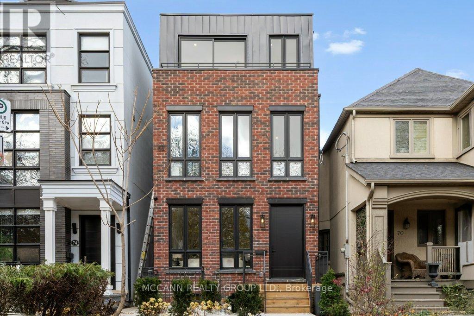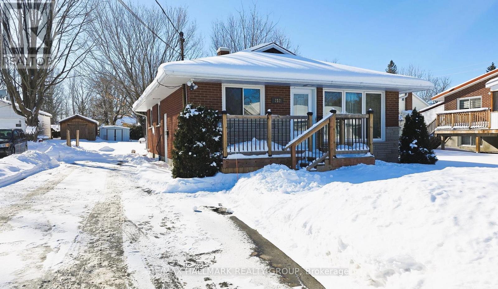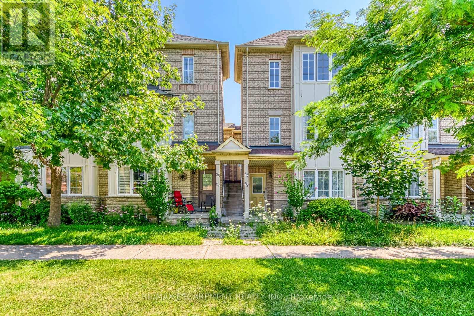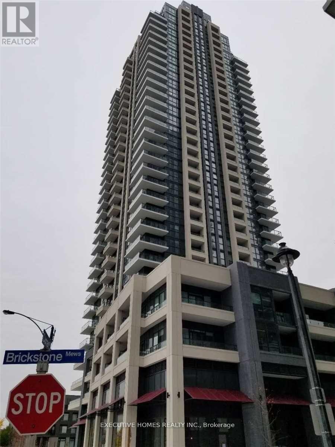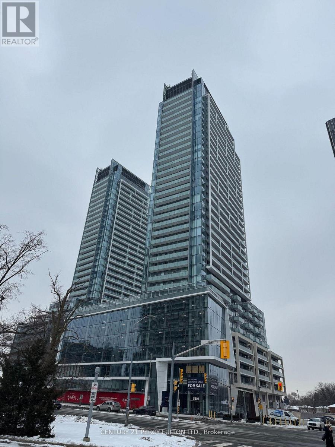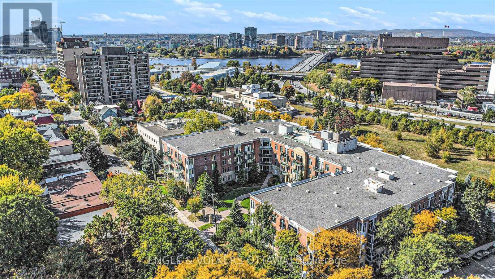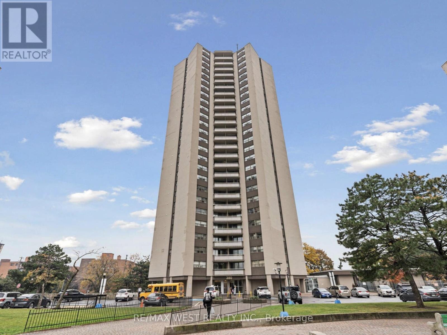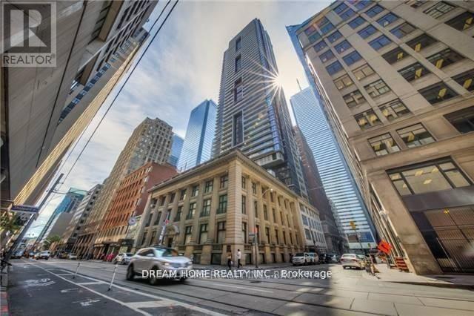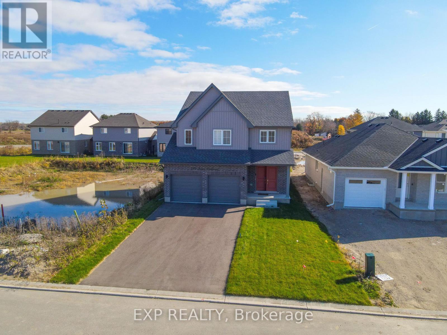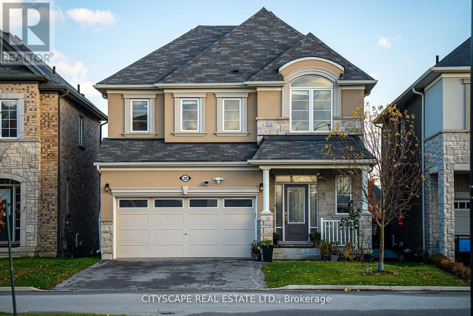5799 Osprey Avenue
Niagara Falls, Ontario
Discover this stunning bungaloft nestled in the prestigious Fernwood Estates, offering 2 bedrooms with a generous loft/flex space, 4 bathrooms, a double-car garage with an oversized driveway, a walkout basement, and the rare privacy of no rear neighbours. The main floor welcomes you with a grand entryway highlighted by soaring ceilings. This level features a main-floor primary bedroom, a stylish kitchen anchored by an oversized island and pantry, a formal dining area, an impressive great room with vaulted ceilings open to the space above, and a convenient powder room. The primary suite is privately positioned at the back of the home, backing onto the serene forested backyard, and boasts generous closets and a spa-inspired ensuite. A garden door from the great room opens onto a deck overlooking the forest. Upstairs, a private loft provides flexible living space, ideal for a home office, second great room, or cozy sitting area, alongside a large bedroom and an additional full bathroom, creating a private and comfortable setting for guests or family. The bright walkout basement is filled with natural light from large windows and sliding doors, featuring an open-concept layout perfect for a gym, recreation room, or future additional bedroom, complete with another full bathroom. The backyard features a beautifully landscaped patio, ideal for enjoying sunny days in a tranquil, private setting. This exceptional home seamlessly combines luxury, privacy, and an ideal layout in a prime neighbourhood. A must see! (id:47351)
25 Collingwood Street
Guelph, Ontario
Located in the beautiful Riverside park neighbourhood, this well maintained bungaloft has a functional, bright layout and thoughtful updates throughout. This home offers three bedrooms, including two on the main floor and a newly renovated 4-piece bathroom, plus a large, private third bedroom on the second level above the garage. Hardwood and ceramic flooring run throughout the main and upper floors with no carpet, complemented by new light fixtures, generous storage, and exceptional natural light throughout. The kitchen cabinets have been refinished, with newer counters and ceramic backsplash. The finished basement features a separate entrance, new luxury vinyl flooring, and a second fully renovated 3-piece bathroom, offering flexibility for a future in-law suite or basement apartment. Additional updates include a new furnace (2026), water softener, central air, and a new front deck and entryway. Outside, enjoy a fully fenced 50' x 110' private lot with patio space, mature trees, and plenty of future potential. A single-car garage and parking for three vehicles complete the property. Set on a quiet, tree-lined street in a sought-after Guelph 'family and dog friendly' area, just steps to Riverside Park, trails, schools, golf, groceries, transit, and restaurants, this is an excellent opportunity and solid investment. (id:47351)
714 - 93 Arthur Street S
Guelph, Ontario
Welcome to the "Anthem at the Metalworks" condominium, on the riverwalk. This modern and cozy 1 bedroom, 1 bathroom corner unit is encompassed by approximately 400 sq ft of private outdoor living space; one of the largest in the whole building. One side is a covered sitting area with a privacy wall and lots of greenery, and the other side is an open air terrace with great views and plenty of space to lounge or gather with friends. The condo is being leased completely furnished, so it is move-in ready. The unit features a SmartOne wall touchpad system for thermostat control, concierge access and security. The unit includes 1 designated indoor parking space, located above ground with large, bright windows right by the entrance to the main floor and elevator. This newest building of the Metalworks development is their best yet! The design is well thought out and beautifully finished with some great amenities. It is like stepping into a luxury hotel with its elegant decor, a piano lounge, state-of-the-art fitness centre, a modern and professional workspace area, pet spa, beautiful indoor/outdoor Social Club with barbecues, pergolas, lots of seating, as well as a large 7th floor rooftop gathering area. If that is not enough, this brand new building is just down the street from Spring Mill Distillery Pub, a 5 minute walk to The River Run Centre, The Sleeman Centre Sports Facility, and GO Station, as well as the historic downtown core of Guelph and its many restaurants, bars and shops. The building is also right on the city bus route to the University of Guelph and other key areas of the city. Come and check it out! (id:47351)
70 Leamon Street
Waterford, Ontario
Be the first Tenant to occupy this brand new unit in a quiet residential neighbourhood. The bright and spacious two bedroom two bath main floor unit features open concept living with oversized windows. Master bedroom has two closets and an ensuite, laundry in unit. All appliances are included. Enjoy everything Waterford has to offer right outside your door. (id:47351)
5836 Terrapark Trail
Mississauga, Ontario
Welcome to this exquisite, modern,elegant move-in-ready family home in Churchill Meadows a very desirable neighnorhood.With over 2,100 square feet of total living space, including the basement, this property is ideally situated on a premium lot that backs onto scenic park greenspace.From the moment you arrive, the grand double-door entry, newly completed driveway, modern garage door, and beautifully landscaped grounds with elegant interlocking stone create a striking first impression. The private backyard retreat offers rare greenspace views perfect for sun-filled outdoor enjoyment.Step inside to a meticulously renovated interior featuring smooth ceilings, designer pot lights throughout (including inside cabinetry), rich hardwood flooring, and a refined staircase with metallic spindles. The bright main level offers multiple living spaces ideal for everyday living and entertaining. The upgraded kitchen showcases stainless steel appliances, extended cabinetry, stone backsplash, a large centre island with breakfast bar, and a sun-filled breakfast area with walkout to the backyard.Energy efficiency meets modern comfort with triple-pane windows fitted with sleek zebra blackout blinds, including select remote-operated motorization. Storage is maximized with professional custom cabinetry by Closets by Design. Upstairs, the spacious primary bedroom features a walk-in closet and ensuite, with laundry on second level, complemented by three additional bedrooms and a full bathroom.The fully finished basement provides excellent flexibility with a second kitchen, recreation area, bedroom, 3-piece bathroom, two egress windows, and ample storage - ideal for in-law or guest accommodations. Additional peace-of-mind upgrades include a new furnace and AC.Steps to top-rated high ranking schools, parks, trails, shopping, and transit, Mins to Streetsville Go station this exceptional home offers a rare blend of luxury, comfort, and location. Simply move in and enjoy. (id:47351)
1106 - 10 Wilby Crescent
Toronto, Ontario
1041 sq ft bright and spacious 3-bedroom, 2-bath corner unit offers a highly functional layout where every square foot is thoughtfully used, featuring rare 9-ft ceilings available on select floors, laminate flooring, and quartz stone countertops. Located in Weston, recently named Toronto Life's #1 neighbourhood to buy in (October 2025), this well-maintained home showcases pride of ownership throughout and enjoys serene, unobstructed views of the Humber River and stunning sunsets, perfect for nature lovers and those seeking a calming retreat after a long day or while enjoying morning coffee. Developed by reputable non-profit builder Options for Homes, the building is professionally managed with low maintenance fees that help preserve long-term value. Enjoy convenient access to the Eglinton Crosstown and UP Express just steps away, offering a quick connection to Pearson Airport and Union Station. With abundant natural light, airy living spaces and a peaceful riverside setting, this unit presents an exceptional opportunity for comfortable and balanced city living. (id:47351)
29 Livingston Avenue
Kingston, Ontario
29 Livingston Avenue offers an exceptional opportunity in a prime location near the lake and Queen's University. This updated home features a functional main floor with welcoming living spaces, a modern kitchen, and a bright dining area overlooking the backyard. Multiple upper-level bedrooms provide flexibility for a variety of living arrangements, while recent upgrades improve efficiency and comfort throughout. The property also includes a deep backyard, outdoor living areas, and convenient parking, all within walking distance to major amenities. A fixed-term lease beginning May 1, 2026 adds stability and strong future investment appeal. (id:47351)
3 - 32 Pritchard Avenue
Toronto, Ontario
Step inside this updated 1 bedroom apartment located in a fantastic area. Located on the Upper 3rd floor. You will enjoy taking in tons of natural light with giant 4x4 Skylights! Open concept Layout with updated flooring throughout. Ensuite Laundry Included. Parking available. Rent Includes ALL utilities (Hydro, Heat, Water). High speed Internet also included! Walking Distance To All Major Amenities Including Walmart, Restaurants and TTC At Your Door! (id:47351)
68 Victor Avenue
Toronto, Ontario
Great Neighbourhood in Mimico Village, Etobicoke. Detached 4 Bedrooms with 2 Baths and Detached Car Garage Situated in a Corner Lot with Spacious Backyard. Spacious Finished Basement. Updated Kitchen, Floors & bathrooms. Functional Layout. Ample Space for a Family. Quick Access to Mimico Go Station, Groceries, Shopping, Restaurants, Major Banks, Schools, Lakeshore & Gardiner Express Way. Available for Rent from March 1st, 2026. Looking for Triple A Tenants. (id:47351)
54 - 635 Saginaw Parkway
Cambridge, Ontario
Exceptionally maintained and thoughtfully curated, 54-635 Saginaw Parkway is an executive townhome in North Galt offering refined finishes, generous living space, and a prime location close to schools, shopping, and the 401. Offering approximately 2,200 sq ft of finished living space (1,750 sq ft above grade plus a 450 sq ft finished walkout basement), this home blends style and functionality across all three levels. The bright, open-concept main floor features engineered hardwood flooring and a stunning modern kitchen with granite countertops, a large centre island, soft-close cabinetry, under mount lighting, stylish backsplash, stainless steel appliances, and elegant pendant lighting, flowing seamlessly into the spacious family room with a cozy gas fireplace, alongside a generous dining area and versatile bonus space ideal for a home office or sitting area. A stylish 2-piece powder room and double doors leading to a private terrace complete the main level. Upstairs, you'll find three generously sized bedrooms with hardwood flooring, including a primary suite with a walk-in closet and a beautifully finished 3-piece ensuite with double vanity and tiled shower, as well as convenient upper-level laundry and a 4-piece family bath. The fully finished walkout basement adds exceptional value with custom built-in cabinetry, a spacious rec room, dedicated office area, a 2-piece bathroom, inside access to the garage, and a welcoming foyer with double closets, making this move-in-ready home an exceptional opportunity for executive townhome living. (id:47351)
11 West Lynn Avenue
Toronto, Ontario
I promise you, this is the one you've been waiting for! Nestled on a peaceful dead-end street, 11 West Lynn Ave is a hidden gem in Torontos vibrant East End where serenity and city life coexist beautifully. Step outside your front door and into nature the ravine system and dog park are just moments away, offering daily doses of green space that make you feel like you're living in Muskoka, all while being minutes from the Danforth and Coxwell Station.This unique and one-of-a-kind home doesn't come around often. A massive three-floor extension, thoughtfully designed by the award-winning architects at Sustainable.TO, reimagines urban living with natural light, sustainable materials, and warm mid-century modern design. Inside, every detail has been considered. The kitchen was fully reimagined in 2021 inspired by the Japanese porcelain backsplash tiles and finished with high-end appliances completely designed by Designstrom. The primary bedroom is a cozy retreat that promises the dreamiest nights among the trees. At days end, unwind in your quiet oasis after exploring all the community has to offer: the East Lynn Park farmers market, seasonal festivals, and friendly neighbourhood gatherings. For the active and adventurous, enjoy nearby Williamson Park Ravine, Monarch Park Stadium, and the local pool and ice rink perfect for year-round fun. Located in the highly regarded Earl Haig Public School and Monarch Park Collegiate districts, this home offers the ideal balance of lifestyle, community, and comfort. A rare opportunity where modern design meets natural beauty right in the heart of the East End.This is the ONE! (id:47351)
95 Maple Street
Drayton, Ontario
Designed for Modern Family Living. Welcome to the Broderick, a 1,949 sq. ft. two-storey home designed with family living in mind. The open-concept living room and kitchen are beautifully finished with laminate flooring and 9 ceilings, creating a warm and spacious feel. The kitchen is the heart of the home, enhanced with quartz countertops for a modern touch. Upstairs, you'll find four bedrooms, including a primary suite with laminate custom regency-edge countertops with your choice of colour and a tiled shower with acrylic base. Additional thoughtful features include ceramic tile in all baths and the laundry room, a basement 3-piece rough-in, a fully sodded lot, and an HRV system for fresh indoor air. Enjoy easy access to Guelph and Waterloo, while savouring the charm of suburban life. (id:47351)
1908 - 61 Town Centre Court
Toronto, Ontario
Beautiful 2 Bedroom 2 Washroom Suite at Forest Vista In the Heart of Scarborough. Can be Furnished At An Additional Cost. Just Pack Your Bags and Move In, The Rent Is All Inclusive of All Utilities! Includes Heat Hydro and Water. The Unit is Bright and Spacious with a Ideal Split Bedroom Layout and No Wasted Sq Footage. Laminate Flooring Throughout, Large Windows And High Floor With Open View. Large Master Bedroom With Large Walk In Closet and 5 Piece Ensuite. Lots of Amenities in the Building Including Swimming Pool, Party Room, Exercise Room, Billard Room and More. Great Location, Close to TTC, Hwy 401, Scarborough Town Centre, YMCA, Shops, Restaurants and Much Much More! One Parking Included! (id:47351)
166 Hiawatha Road
Toronto, Ontario
Set in the rapidly upscaling Coxwell & Gerrard neighbourhood, this 2+1 bedroom, 2-bathroom home delivers space, flexibility, and serious value. The main floor features high ceilings and a bright, enclosed front porch-perfect as a home office, playroom, or flex space to suit your family's needs. The beautifully renovated eat-in kitchen showcases stainless steel appliances and opens through sliding glass doors to an expansive deck overlooking the backyard-ideal for entertaining or quiet mornings with your coffee. The primary bedroom has plenty of space for a king sized bed, the second floor bathroom is flooded with light from a skylight, while the second bedroom is as cute as a button! Downstairs, the basement offers two separate entrances (front and back), its own washroom, and access to a large private deck. With a laundry area that can easily be converted into a kitchen, this level presents a fantastic opportunity for an in-law suite, guest accommodation, or income-generating rental. Beyond the visible updates, the home benefits from numerous costly, value-enhancing upgrades that provide true peace of mind: a new furnace (2024), owned hot water on demand system (2024), updated and rerouted plumbing, backflow valve installation, and new basement flooring. The entire home has been freshly painted, allowing you to move right in and enjoy. And the cherry on top? Legal front pad parking. (id:47351)
72 Woburn Avenue
Toronto, Ontario
Welcome to this Gorgeous Detached 3 Storey Family home with RARE Coach house apartment or home office. This home alsofeatures a home basement apartment perfect for the teenager or nanny. Newly built, this home boasts an open concept main floor. The Livingrm and dining rm overlook the front garden & park across the street. The Kitchen has a large eat-in centre island, new stainless steelappliances making it the chefs dream. The family room offers a gas fireplace and a walk out to the garden & coach house. The Primary suitehas his/hers closets and a juliette balcony. Attached is a 5 pc ensuite with double sinks, heated floors, glass shower and soaking tub. The 2ndBedrm has a closet & 4 pc ensuite. The 3rd bedroom has a closet, large double windows & a 3 pc ensuite. The 3rd floor features a 4thbedroom, spacious laundry room, Games Rm, 5th Bedrm or private Family room with walk out to private balcony with city skyline view. Thelower level is a separate basement in-law suite perfect for the nanny, in-laws or teenager. Could be 6th bedrm, Livingrm & combined eat-inkitchen, laundry, with great storage space. Not only do you get all this, you have a separate garage with Coach house on top having laundry,7th bedrm or exercise room, home office combined with wall to wall kitchen. Perfect spot to host your clients. 3 furnaces, 1 hydro meter with3 separate panels, sprinklers in Coach house, 3 laundry areas, 3 kitchens. This home has so many options including renting out the basement in law suite with the separate entrance, rent out the Coach House and have thousands of dollars covering your mortgage payments - while you still have the use of 5 bedroom home to enjoy! (id:47351)
212 Jack Street
North Grenville, Ontario
Check out this incredible 3+1 Bedroom, Classic red Brick Bungalow in the growing town of Kemptville. Whether you're seeking a starter home, planning your retirement, or craving a fresh start, this property is your perfect match. The location is great for getting around town to shops, big box stores, restaurants, schools, churches, hospital, sport fields, arena, nature trails, parks & dog park plus an easy commute to Ottawa via Hwy 416! Unwind on a welcoming front deck and enjoy the beauty of your backyard, with a newly installed patio, it's now the ideal spot for hosting gatherings, barbecues, or simply soaking up the sun in comfort. Your wonderful outdoor spaces are ready to be your personal retreat or the heart of entertainment. Inside on the Main Level, there is a large Living Room, updated Kitchen, 3 good size Bedrooms & a 4 piece Bath. The Lower Level can be accessed by the side entrance from the laneway ideal set up for an In-law Suite to keep a family member close with their own private space and features a Kitchenette, Rec room, 4th Bedroom, 2 piece Bath and lots of storage. Easily park 4 cars in the paved laneway and includes 2 storage sheds. This property offers municipal water and sewer, natural gas heat, central air & high speed internet. Truly a lovely place to settle down and call home! Must be seen! Act Now! Some photos virtually staged. (id:47351)
2218 Shadetree Avenue W
Burlington, Ontario
Welcome to this beautifully updated end-unit freehold townhome located on a quiet, family-friendly street in Burlington's highly sought-after Orchard community. This bright and well-maintained home features new laminate flooring throughout, LED lighting, and fully renovated washrooms, offering a fresh, modern feel from top to bottom. The open-concept main level provides comfortable living and dining space, perfect for everyday living and entertaining. Upstairs, you'll find three generous bedrooms, including a spacious primary bedroom with a brand-new ensuite featuring a walk-in shower. Additional living space is offered in the finished basement, ideal for a family room, home office, or play area. Enjoy private outdoor space with a fenced backyard, plus parking for two vehicles with a single-car garage and driveway. Ideally located close to top-rated schools, parks, trails, shopping, and easy highway access-this move-in-ready home offers comfort, style, and convenience in one of Burlington's most desirable neighbourhoods. (id:47351)
1416 - 4055 Parkside Village Drive
Mississauga, Ontario
Beautiful 2-bedroom, 2 Full bathrooms condo in the heart of Mississauga on a highly desired suites, library, kids' play area, outdoor terrace, and 24-hour concierge. Enjoy ensuite central street. Features an open-concept layout, granite countertops, cabinet-paneled fridge and dishwasher, full-size appliances, carpet-free floors, and high ceilings. Modern building with top-notch amenities including gym, yoga studio, theatre, media lounge, party room, guest suites, library, kids' play area, outdoor terrace, and 24-hour concierge. Enjoy ensuite laundry, one parking space, and one locker. Walk to Square One, Celebration Square, YMCA, and Central Library. Steps to transit and highways 403/401. Excellent Walk Score of 91-perfect for families and students (id:47351)
511 - 8 Olympic Gardens Drive
Toronto, Ontario
One Year New M2M = Luxury + Convenience. Walk Score 100%. Few Minutes Walk To Finch Subway & YRT Terminal, Banks & Restaurants on Yonge St, Future On-Site H-Mart Flagship Store. This Lovely South Facing 2+Den Unit Offers Excellent Floor plans W/9 Ft Ceiling, Floor-To-Ceiling Window Allowing Plenty Of Natural Sunlight, Modern Finishes & Wood Flooring. Top Notch Amenities Include 24/7 Concierge, Security System,Gym, Yoga Studio, Movie Theatre, Party Room, Media/Games Room, Outdoor Pool, Sundeck & BBQ, Pets Spa & Visiting Parking. (id:47351)
313 - 205 Bolton Street
Ottawa, Ontario
Welcome to Sussex Square, where sophistication meets lifestyle in the most tranquil part of Lowertown. Surrounded by embassies, green spaces, and the historic charm of old Bytown, this exceptionally managed building offers a rare opportunity to live in one of the city's most desirable locations. Just minutes by foot to Global Affairs Canada, Parliament Hill, New Edinburgh's Stanley Park, and the banks of both the Ottawa and Rideau Rivers, the convenience is unparalleled. 205 Bolton makes a striking impression with its high curb appeal and beautifully maintained grounds, including a serene water feature and inviting common spaces. Residents enjoy access to a refined main lobby, a welcoming social lounge with kitchen and patio, a rooftop terrace with barbecues and sweeping views of Parliament Hill, as well as a top-tier fitness centre. With three elevators, secure underground parking, well-lit locker rooms, bike storage, and thoughtful building management, every detail has been considered to elevate the experience of home. This particular one-bedroom has oversized windows, soaring nine-foot ceilings, and one of the most appealing layouts in the building with 760 sq ft as per builder plans (Arcadia model). The private balcony is a perfect retreat, while the spacious primary living area has room for home office or creative space. The modern kitchen is accented with granite counters and blends seamlessly with the open living area, complete with hardwood floors, and in-suite laundry. The home also includes an oversized underground parking space and a dedicated storage locker for added convenience. With heat and water included in the monthly maintenance fees and the status certificate already ordered, this residence presents a turn-key opportunity to embrace the best of downtown living in an elegant and well-appointed setting. New stove and dishwasher w fresh paint. Parking space #88. Locker #A-171. Select images have been virtually staged for illustrative purposes. (id:47351)
605 - 380 Dixon Road
Toronto, Ontario
Tridel built condo with almost 900 sq. Ft ** Quiet & unobstructed courtyard views from your own private balcony-perfect spot for relaxing** Carpet free and well maintained unit** Features an open modern kitchen with tiled flooring, matched with all stainless appliances, double sink and backsplash** Lots of pantry space for food storage* Laminate flooring throughout the rest of the unit** Both bedrooms are spacious** Master bedroom with walk-in closet** Enclosed laundry room* Real all-inclusive building - maintenance fee includes water, hydro, heat, cable tv and bell internet ** Friendly & excellent building on acres of property featuring lush green compound, walking trails, dog park, plenty of recreation space for kids** Management's Office, all amenities, a variety store & hair salon are in the building, useful amenities like gym, sauna, swimming pool, ample visitor parking & 24x7 security at gate** One of the best buildings in the area with only 8units per floor** Close to everything: shopping, TTC transit, GO station, subway, parks, 427 &401 highways, Pearson airport, schools** centrally located in GTA, well connected to Toronto downtown **Seeing is believing! (id:47351)
810 - 70 Temperance Street
Toronto, Ontario
right & spacious 1-bedroom suite with a south-facing view in the heart of Toronto's Financial District. This functional layout features laminate flooring throughout, a large full-length balcony, and a modern gourmet kitchen with stainless steel appliances. Enjoy a contemporary bathroom and hotel-style amenities including a lounge, fitness centre, and party room.Unbeatable location-just steps to the PATH, subway station, major bank headquarters, City Hall, Eaton Centre, and some of the best shopping and dining options in downtown Toronto. Perfect for professionals who value convenience, lifestyle, and true downtown living. (id:47351)
139 Aspen Parkway
Aylmer, Ontario
Please Attach Sch B/ Form 801 With All Offers. 1st & Last Month Deposit, Current Equifax Credit Report, Rental Application, Job Letter, Recent Paystubs, & References. E-Mail Offers to Darlintonrealtor@gmail.com (id:47351)
28 Celano Drive
Hamilton, Ontario
Welcome to 28 Celano Drive, a beautifully upgraded and meticulously maintained 4+1 bedroom, 4-bathroom home offering approximately 3.026 sqft of finished living space, built in 2017 and ideally set directly on Cranberry Park with private park access. The bright main level features an open-concept layout with hardwood flooring, a custom kitchen with quartz countertops, upgraded cabinetry, KitchenAid stainless steel appliances, and complemented by a brand-new LG 36" refrigerator and Samsung dishwasher. A spacious Great Room with a fireplace and a separate den perfect for a home office complete the main floor. The second level offers new flooring, a primary bedroom with a 3-piece ensuite and walk-in closet, three additional bedrooms, second-floor laundry, and a generous family room. The fully finished basement includes an additional bedroom, full bathroom, and a recreational area, pantry, ideal for extended family or guests. The home is enhanced with new LED lighting throughout and marble and stone finishes in the kitchen and all bathrooms. The fully fenced backyard features a deck and an extra-large hot tub that doubles as a swimming pool, creating a private retreat backing onto Cranberry Park. Located in one of Waterdown's most desirable neighborhoods, this move-in ready home is close to excellent schools, shopping, restaurants, parks, and major highways including the QEW, 403 and 407. A perfect opportunity to own a modern family home that blends comfort, style and an exceptional setting. (id:47351)
