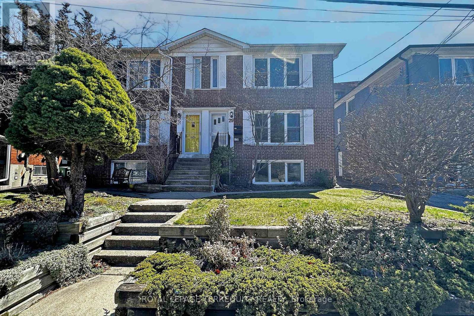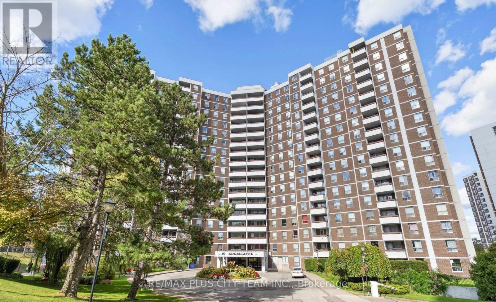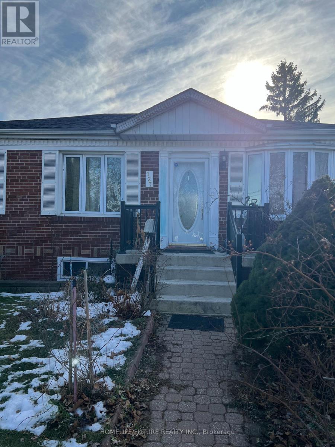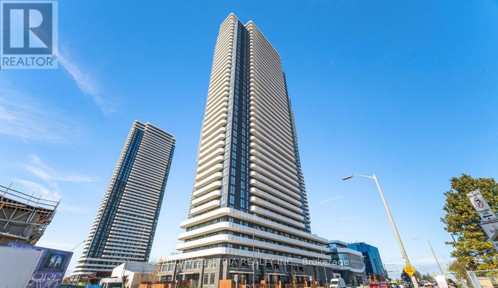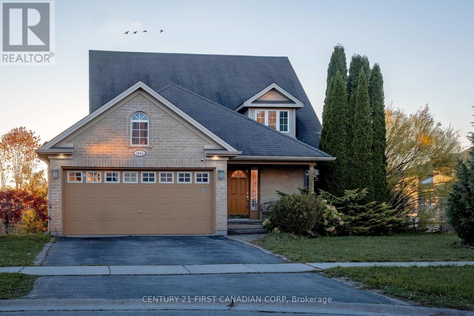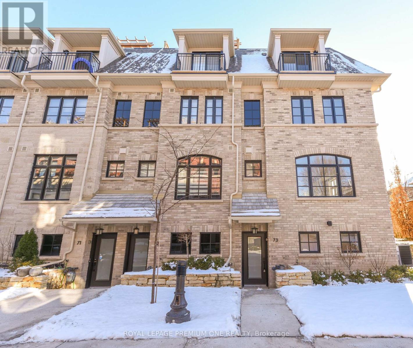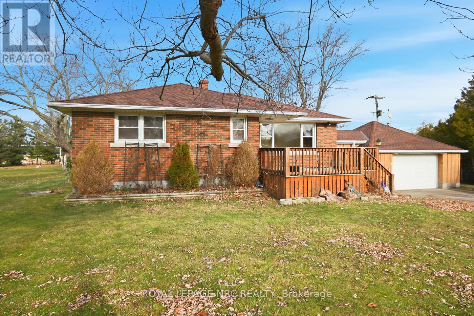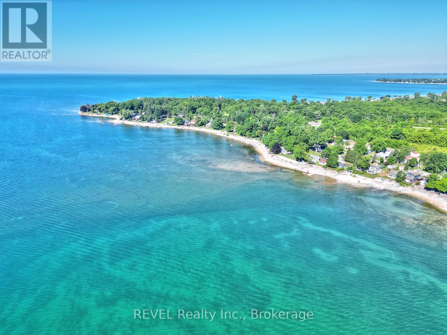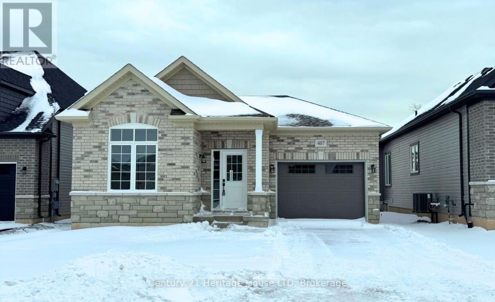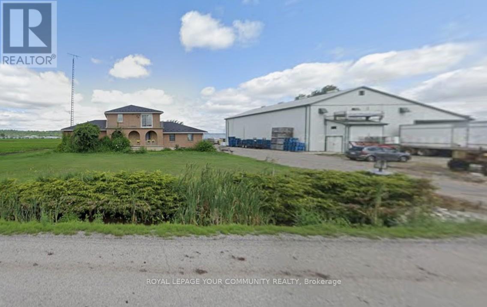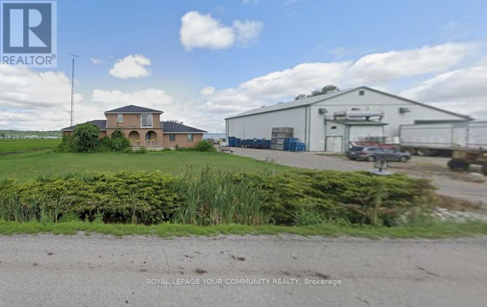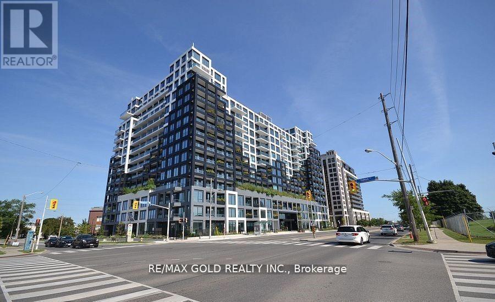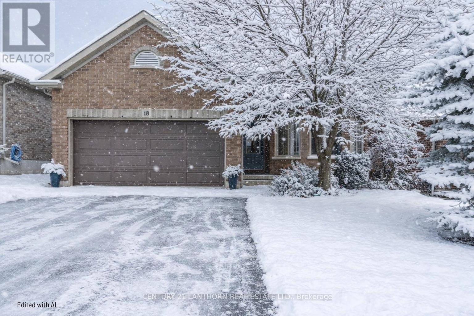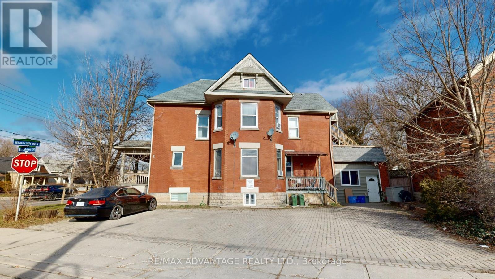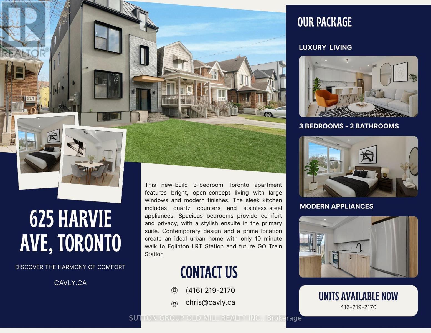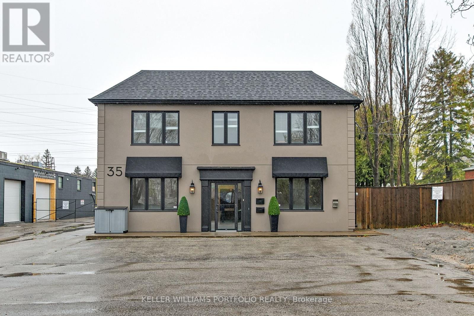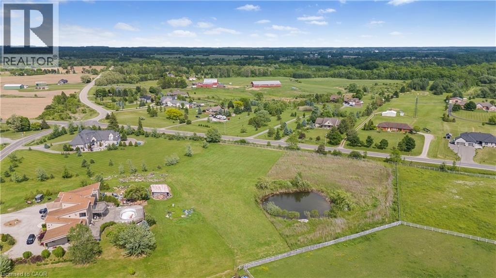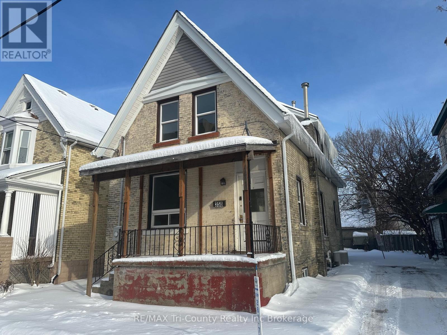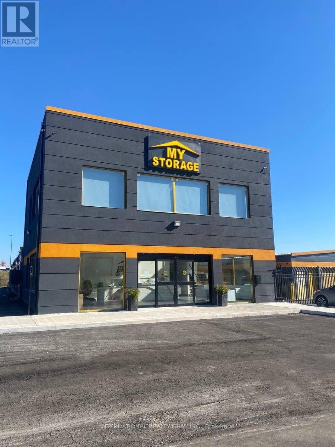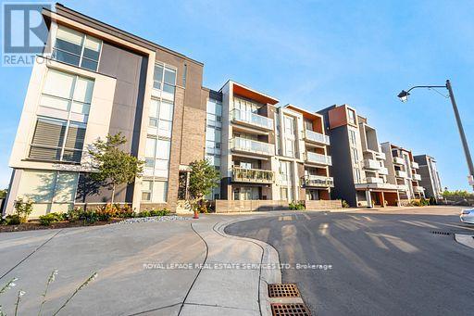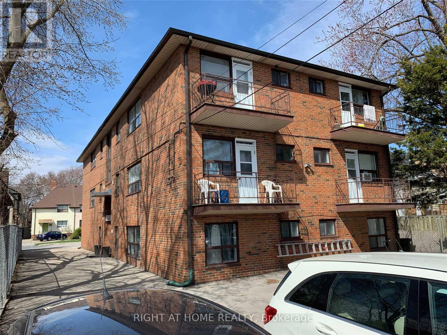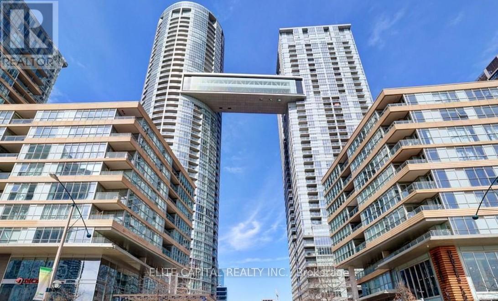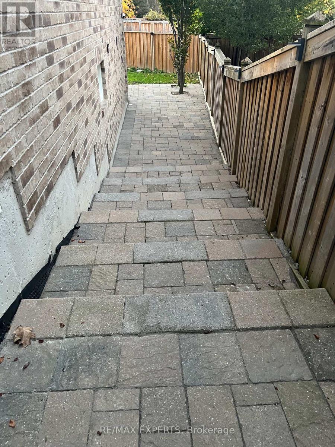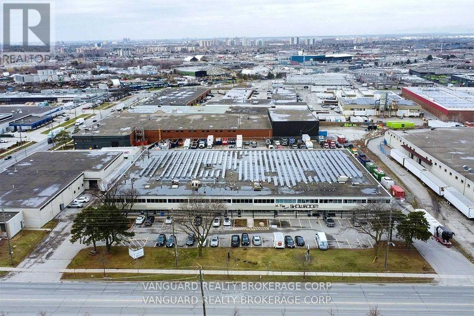29 Love Crescent
Toronto, Ontario
Welcome to the Upper Beaches-Toronto's Coastal Crown Jewel! This is more than a property; it's a rare treasure in one of the city's most sought-after enclaves! Presenting a distinctive income-generating masterpiece featuring three fully self-contained residential suites, a spacious two-car garage, and individual hydro meters-perfectly tailored for the discerning investor or multi-generational family looking to live stylishly while earning effortlessly. Immerse yourself in the best of city-meets-lakeside living: stroll to the beach, savor the energy of trendy cafés and restaurants, and enjoy effortless access to the TTC, major highways, and the DVP. This location offers the ultimate urban lifestyle with a relaxed, beach-town feel. With tenants currently on a month-to-month basis, you're gifted with unmatched flexibility-move right in, lease for passive income, or redesign to your heart's content. A rare opportunity not to be missed! (id:47351)
909 - 10 Edgecliff Golfway
Toronto, Ontario
This 3-bedroom, 2-bathroom corner suite offers a spacious and functional layout designed for comfortable living. Ideally located in a high-demand neighbourhood, the building is well-managed and maintained, providing a worry-free living experience. Enjoy close proximity to downtown Toronto, golf courses, the DVP, Highway 401, schools, shopping at Shops at Don Mills, and beautiful walking and biking trails. The building offers additional amenities such as a gym and visitor parking, with TTC at the doorstep and the 144 Express Bus providing a direct route downtown in just 15 minutes via the DVP. Commuting is quick and convenient. This residence perfectly combines a prime location, modern convenience, and easy access to transit and amenities, making it an excellent choice for professionals, families, or students alike. (id:47351)
Bsmt - 127 Chillery Avenue
Toronto, Ontario
Basement 2 Bedroom + 1 Kitchen, 1 Washroom, Shared Laundry In Basement. Quiet And Convenient Area. For No Smoking Tenants Only. Tenant Is Responsible For Snow Removal And Keeping Their Area Clean. Separate Entrance Is At The Back. Tenants Pay 40% Of Utilities + 40% Water Bills. (id:47351)
4801 - 8 Interchange Way
Vaughan, Ontario
Experience Luxury Living In Vaughan's Landmark Master-Planned Community - Grand Festival Condos By Menkes! This 1 Bedroom + Den, 2 Full Bath (Model: Nairobi 583). This unit features a bright and functional open-concept layout with floor-to-ceiling windows, 9 ft Ceiling, stone countertops, and integrated appliances. Amenities including a fully equipped fitness Gym, party lounge, BBQ terrace, and24-hour concierge. Convivence location : Minutes walk from the VMC subway station and public transit, minutes drive to Hwy 400, Hwy 407. Close to Vaughan Mills, IKEA, Costco, restaurants, Canada's Wonderland, Theatre. Easy access to York University. (id:47351)
1841 Foxwood Avenue
London North, Ontario
Discover 1841 Foxwood Avenue - a spacious and versatile house nestled in a prestigious North London community.This well-designed property welcomes you with an open and airy main floor featuring a bright kitchen, breakfast area, double-ceiling living room, formal dining space, two bedrooms, and two full bathrooms. Large windows fill the home with natural light, creating a warm and inviting atmosphere.The second floor offers even more living space with a generous family room and two comfortable bedrooms-perfect for family, guests, or a home office setup.Step outside to a large deck overlooking a peaceful pond, providing the ideal setting for outdoor dining, entertaining, or simply relaxing at the end of the day. Beautiful landscaping and mature trees enhance the curb appeal and overall charm of the home. One of the major highlights is the walkout, fully finished basement, complete with its own kitchen, living area, dining area, and three bedrooms. This setup is excellent for rental income, in-law accommodation, or multi-generational living.Key features include: Bright, open-concept layout Double-height living room Walkout basement with full second suite Large double-car garage Beautiful backyard with pond view Mature landscaping and curb appeal Close to shopping, dining, parks, trails, and golf. Homes like this are rare in this neighbourhood! (id:47351)
73 - 40 Lunar Crescent
Mississauga, Ontario
Brand new end unit luxury townhome at Dunpar's newest development located in the heart of Streetsville, Mississauga. Steps from shopping, dining and entertainment, this house features all SS appliances, undermount kitchen sink 9.6ft ceiling height, frameless glass shower enclosure and deep soaker tub in ensuite. This gem includes a 154 sf ground floor patio. Upgrades-fireplace with stone surround and hardwood on the main floor. (id:47351)
11572 Hwy 3 Highway
Wainfleet, Ontario
Nestled in front of farmers fields on a private .6 sits this sweet bungalow with plentry of space for all your hobbies or gardening or just that peaceful country life you've been looking for. At the same time this locations affords you easy access to Port Colborne or Wainfleet. A great feature is the side entrance that can be separated to lead upstairs or downstairs. Cute eat in kitchen face the expance of the backyard. Lovely natural light in the front facing living room, with enough space for a dining area. Basement has a large rec room, additional bedroom, 2 pc bathroom, laundry room and storage room. Fully fenced yard with beautiful deck, tons of space for entertaining, and two storage sheds. Electrical panel is wired for a generator hookup. Taxes as per Niagara Tax Calculator. (id:47351)
11357 Fowler Road
Wainfleet, Ontario
Tranquility awaits at this beautiful, all-season lakefront bungalow located at 11357 Fowler Road! This captivating property is over half an acre in size and comes equipped with a gorgeous beach and a massive, detached double car garage. With breathtaking views of Lake Erie, this home is perfect for those seeking a serene retreat from a busy lifestyle. Complete with three bedrooms, a sunroom, mudroom, 3-piece bathroom, along with a dedicated laundry room, this home is sure to be suitable for a wide range of families. The natural light from the ample number of windows fills the home and accentuates its charming features, creating a truly inviting atmosphere. The large eat-in kitchen is ideal for preparing meals and entertaining guests. While the living room, with its wood-burning fireplace and spectacular view of the lake, adds an extra touch of comfort and coziness during those chilly evenings. As you step outside, you're sure to appreciate the expansive surrounding lot. This property boasts a perfect balance of lush green space and calming waterfront, making it an ideal location for nature lovers. The house and garage are set back, away from the road and from the moment you approach this home the feeling of exclusivity will be evident. With ample space, you need not worry where guests will park when they come to visit. Featuring an impressive loft with room for all your toys, big and small, the garage is certainly an added bonus to this already fabulous package. Surrounding this lovely home are many activities to enjoy. If you enjoy hiking, you'll be pleased to know that Morgan's Point Conservation Area is just a short walk away. While if you prefer to spend your days out socializing, soaking in the sun on the sandy shore - you can take a quick drive, spend a few hours at Long Beach and then head over to DJ's Roadhouse for dinner. If you've been searching for the perfect waterfront property to create lasting memories with your family, wait no longer - this is it! (id:47351)
407 Louisa Street
Fort Erie, Ontario
Set on a generously sized lot- among the best in the development - within a new and growing neighbourhood in Fort Erie, Ontario. This bungalow is meticulously designed to meet the sophisticated tastes of today's homeowners, offering a perfect blend of spaciousness and elegance. Key Features: 3 Generously Sized Bedrooms & 2 Modern 3-PC Bathrooms: Ideal for families or those seeking ample living space. Gourmet Kitchen: Located on the main level, featuring optional high-end finishes - perfect for hosting gatherings and culinary adventures. Attached Garage & Private Driveway: Provides ample space for vehicles and storage. With a monochromatic palette easy to decorate around. Prime Location: Situated in a vibrant urban area, The Abino offers easy access to top-tier schools, bustling shopping centers, and scenic trails. Enjoy the serenity of nearby Fort Erie's pristine beaches, just a short drive away. Why Choose The Abino? Exceptional Living Standards: Crafted with modern design and comfort in mind. Strategic Location: Close to essential amenities and recreational spots. Personalization Opportunities: Shape and customize your future residence to reflect your unique style and tasteful details such as Quartz Counter, Subway Tile Backsplash, Engineered Hardwood Flooring in the Living Room and Hallway, Balance on the Cupboards, and Crown Molding. Don't miss your chance to be part of The Abino community, where contemporary design meets comfort and convenience in a prime Fort Erie location. Contact me today to learn more and secure your spot in this emerging jewel of Fort Erie's real estate market! (id:47351)
200 Edward Avenue
King, Ontario
15.26 acres of prime, fertile tiled land in the heart of the Holland Marsh. Excellent agricultural property featuring a custom-built 2 story, 3 bedroom, bricked, farmer's residence with finished basement, double car garage; Updated no maintenance aluminum roof. Separate 3 bed Bungalow with basement for workers'; 72 x 100 foot cooled storage facility with high ceilings, ideal for post-harvest handling and storage. And Four greenhouses. Watering system included. Ideal for intensive vegetable production in one of Ontario's most productive farming regions. Farmers equipment available to purchase, not included in purchase price. Can be purchased with other parcels on MLS, up to a total of 39 acres (same owner). Holland Marsh soil is for root vegetable Growing. (id:47351)
200 Edward Avenue
King, Ontario
15.26 acres of prime, fertile tiled land in the heart of the Holland Marsh. Excellent agricultural property featuring a custom-built 2 story, 3 bedroom, bricked, farmer's residence with finished basement, double car garage and updated metal roof. Separate 3 bed Bungalow for workers. A 72 x 100 foot storage cooling facility with high ceilings, ideal for post-harvest handling and storage. And Four greenhouses with watering system included. Ideal for intensive vegetable production in one of Ontario's most productive farming regions. Farmers equipment available to purchase, not included in purchase price. Can be purchased with other parcels on MLS, up to a total of 39 acres (same owner). Holland Marsh soil is for root vegetable Growing. (id:47351)
528 - 1100 Sheppard Avenue W
Toronto, Ontario
Welcome to this bright 1-bedroom + den unit with an open-concept layout. The den is upgraded , ideal as a second bedroom or private office. The unit boasts smooth 8.5 ft. ceilings and includes 1 underground parking spot Enjoy amenities, featuring a fitness center, rooftop terrace, children's playroom, entertainment lounge with games, private meeting rooms, pet spa, BBQ dining, automated parcel storage, and 24-hour concierge. Conveniently located near Sheppard West Subway, GO Transit, Hwy 401, Yorkdale Mall, Downsview Park, Costco, and York University. The unit is finished with modern touches, including built in appliances and quartz countertops. Easy access to downtown Toronto and nearby attractions. FYI Some photos are virtually staged and were taken before the current tenant moved in. (id:47351)
18 Mcdougall Drive
Belleville, Ontario
There are neighbourhoods you pass through - and then there are neighbourhoods you choose, stay in, and grow old in. 18 McDougall Drive is firmly the latter. Set on a quiet, mature street lined with established trees, this is a community where young families, long-time owners, and retirees live side by side. Kids walk to the park, neighbours stop to chat, and the pace of life feels settled in the best possible way. The home has been very well cared for and offers nearly 2,700 square feet across a true four-level backsplit, providing space to gather and room to spread out. Bright main living and dining areas flow easily into a functional kitchen that connects to the family room below. A side deck off the kitchen, complete with gas BBQ hookup, makes everyday living and summer meals effortless. Upstairs, the primary bedroom includes a walk-in closet and ensuite, complemented by two additional bedrooms and a full bath. The lower level features a spacious family room with a walkout to the fully fenced backyard and a rough-in for a gas fireplace, along with a fourth bedroom, powder room, and well-organized laundry. The full-height basement below offers excellent storage or future flexibility. Outside, in-ground irrigation, a stamped concrete patio, and a pergola create a yard designed for enjoyment rather than upkeep. This is not a new subdivision still finding its identity; it's an established neighbourhood close to parks, schools, and major routes - a place people choose intentionally and tend to stay. (id:47351)
193 Wharncliffe Road N
London North, Ontario
NEW PRICE!! POWER OF SALE -Opportunity for savvy Investor to acquire a turn-key investment, within walking distance to Western University, Downtown and Bus Transit routes. 2 1/2 - storey brick building located at northeast intersection of Wharncliffe Road North and Black Friars. New asphalt shingle roofing December 2024. Property features 4 units including -: one 5-bedroom unit over two floors, Bachelor unit & 2 two-bedroom units. Owned-forced air Gas Furnace, Coin-op laundry and two hot water tanks. On-site car Parking. Gross Income with full occupancy potential estimated at $93,400. Currently Bachelor Unit vacant. Utilities are included in Rents. 3 Hydro Meters on site. Area is recognized as the heritage conservation District known as Blackfriars/Petersville. All expense information provided by owner, to be reconfirmed by buyer. Property is being sold where is as is. (id:47351)
03 - 625 Harvie Avenue
Toronto, Ontario
Welcome to Harvie Avenue in Toronto's West Caledonia-Fairbank neighbourhood. This new-build, three-bedroom apartment offers bright, open-concept living enhanced by expansive windows and contemporary finishes throughout.The sleek kitchen features quartz countertops and stainless steel appliances, flowing seamlessly into the main living space - ideal for everyday living and entertaining. Three well-proportioned bedrooms provide comfort and flexibility, highlighted by a primary bedroom with a walk-in closet. Two modern bathrooms are finished with clean, contemporary detailing. Ideally located close to Fairbank Memorial Community School and just a ten-minute walk to the Eglinton LRT and future GO Train station, this residence offers exceptional urban connectivity in a rapidly evolving west-end community-an excellent opportunity for end-users seeking contemporary city living. ***Some photos virtually staged (id:47351)
35 Minford Avenue
Toronto, Ontario
Recently Renovated Office Space In Totally Renovated Building, 4 Luxury Offices W/Bathroom, Beverage Bar And Storage. All On Main Floor, Perfect For Business Professionals Launching A New Venture Or Looking To Relocate Admin Teams From Local Industrial Operations. Can Be Configured As 3 Offices + Large Boardroom/Executive Office, Or Exec/Boardroom, 2 Offices And Copy/Tech/Storage Room! (id:47351)
241 Langford Church Road
Brantford, Ontario
Approximately 1 full acre build lot with Rural Residential Zoning. Slightly irregular shape on the back end. Enjoy planning and building your dream rural home in the country. Property is large enough for detached garages. Surrounded by rolling estates and equestrian riders this lot allows you to build what you have been dreaming of while still being close enough to the city that you have access to all amenities. Quick access to the airport. This is a vacant lot zoned for residential building. Fiber Optic Cables are on lot. Will consider a VTB (id:47351)
358 Glebe Street E
London East, Ontario
Great Investment Opportunity in the Heart of Downtown London! Centrally located, newly renovated multiplex - an excellent opportunity for investors or multi-generational living. The property features four self-contained units, including two one-bedroom units and two two-bedroom units, each complete with its own kitchen and bathroom, offering flexibility with strong rental potential and 4 parking spots available. Ideally situated close to public transit and surrounded by an abundance of amenities, including restaurants, shopping, the Weekend Market, Fanshawe College, and everything Downtown London has to offer. With a functional layout, and recent updates, this property is move-in ready. Don't miss this opportunity to own a versatile income property in downtown London. (id:47351)
525 Beards Lane
Brantford, Ontario
Looking for a clean, professional office space in Woodstock? 225 Sq Ft commercial office Ideal for small businesses, entrepreneurs, remote workers, contractors, or anyone needing a private workspace. Fully furnished private office Commercial-use permitted Secure, quiet, and professional environment Perfect for meetings, remote work, or small operations Ample parking available,Flexible terms available. (id:47351)
310 - 3028 Creekshore Common
Oakville, Ontario
Step into this beautifully designed two-bedroom, two-bathroom condo, offering 972 square feet of bright, open-concept living in one of Oakville's most sought-after communities. From the moment you enter, natural light fills the space, drawing you toward the expansive windows that frame a truly breathtaking view, stretching across the townscape, treetops, and, on a clear day, all the way to Lake Ontario.The modern kitchen is equipped with granite countertops and stainless-steel appliances, perfect for family meals or entertaining. A desirable split-bedroom layout provides the ideal balance of privacy and comfort, with each bedroom thoughtfully positioned for quiet retreat and functionality. Primary suite offers a generous sitting area and a large walk-in closet. Nestled in the heart of the Glenorchy neighbourhood, this home is surrounded by exceptional walkability, local trails, and abundant park space. Families will appreciate the proximity to top-rated schools, including Oodenawi Public School and St. Ignatius of Loyola Secondary School. Everyday essentials from grocery shopping to cafés, are just minutes away. Whether you're a first-time buyer, downsizing, or investing, this condo delivers the ideal combination of modern living, stunning views, and an unbeatable Oakville location, easily accessible to 407/403 and QEW, Go station and Oakville hospital. (id:47351)
2 - 115 Eighth Street
Toronto, Ontario
Street level Beautiful, Bright & Cozy, Sun-Filled, 1Br Apartment.Saturated On A Quiet Street, Lots Of Natural Light, Close To Everything, Walking Distance To Ttc, Shopping, Sports Centers, Bars, Restaurants, Etc. And So Much More Features.Hardwood Floors In The Rooms, Tiles In The Washroom And Kitchen, Backsplash, Fridge, Stove, Range. No Smoking. Tenant Pays His Own Hydro And 10% Heat, water and hot water rental tank. 1M Tenant Liability Insurance. $300 Key Deposit. Parking $120 per month. Pictures taken from the unit with the same layout. (id:47351)
3610 - 21 Iceboat Terrace
Toronto, Ontario
Under POWER OF SALE, being "sold as is - where is". Stunning high floor, 585 sf. with 36' balcony, 1 bdrm + den unit, located in the heart of downtown Toronto, waterfront community. Bright and airy, open concept design with large windows. Amenities including 24 hr Concierge, a state-of-the-art fitness centre, indoor swimming pool, hot tub, steam room, squash courts, yoga studio, game/party room, kids play room, theatre, pet spa, billiards, table tennis & more. Steps away from the Air Canada Centre, CN Tower, Rogers Centre, TTC, Supermarkets, LCBO ..... (id:47351)
Bsmt - 814 Wingarden Crescent
Pickering, Ontario
Bright 2-Bed Walkout Basement Apartment - Private Entrance, Great Location (Pickering - Fairport Rd & Kingston Rd). Welcome to this spacious and bright 2-bedroom walkout basement apartment offering the privacy of a separate entrance. The unit features two good-sized bedrooms, an open living/dining area, open functional kitchen, ensuite laundry and a 3pcbathroom. Large windows and a walkout patio/yard area let in lots of natural light and provide outdoor access - perfect for morning coffee or a small BBQ. Well maintained, this apartment balances comfort and value in a family oriented neighbourhood. Comes with 1 parking spot on the driveway. Tenant to pay $100 for utilities (Heat, Hydro & Water). Tenant to order their own internet service. (id:47351)
4 - 78 Signet Drive
Toronto, Ontario
Excellent Location. Clean Units. With Great Clear Height And Shipping Access. TTC Stop At Front Door. Minutes From Hwy 401, 400 And 407. Ample Parking. (id:47351)
