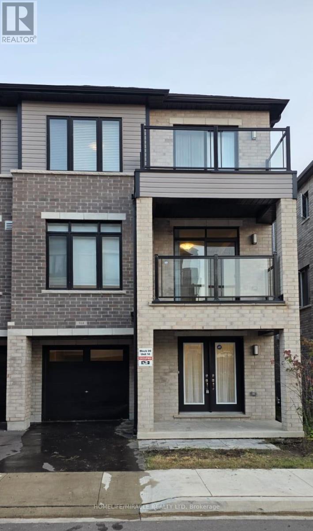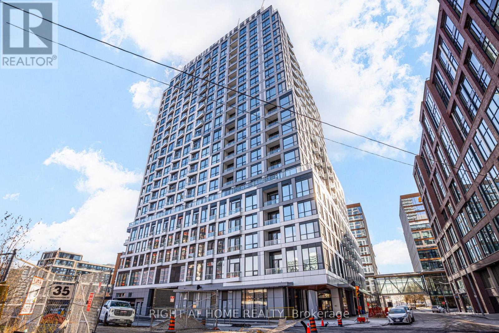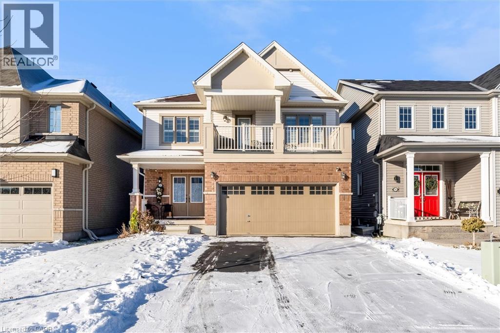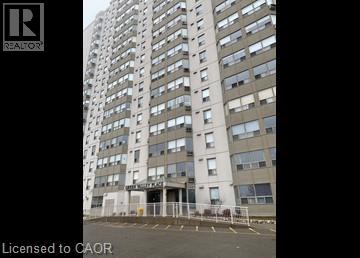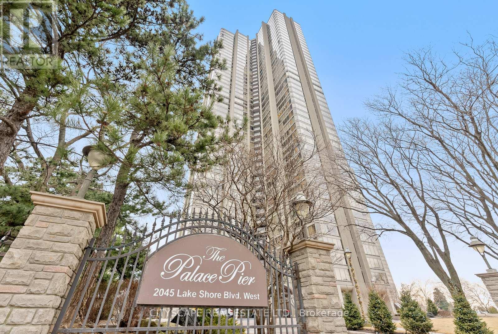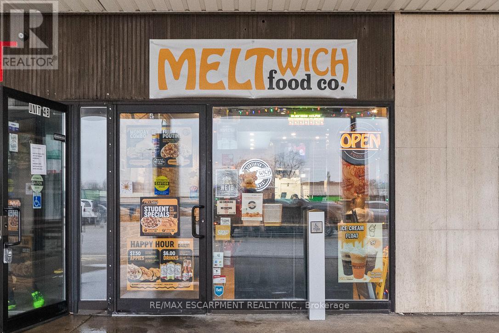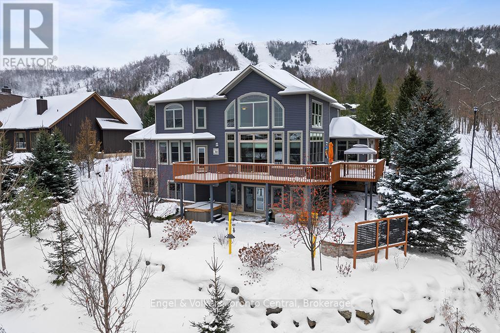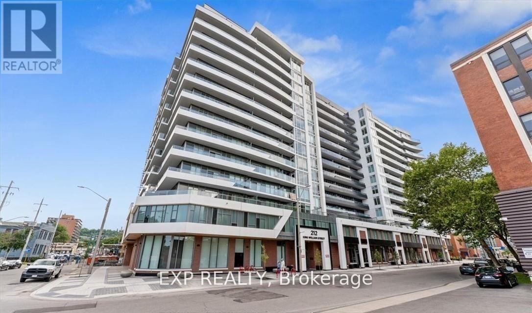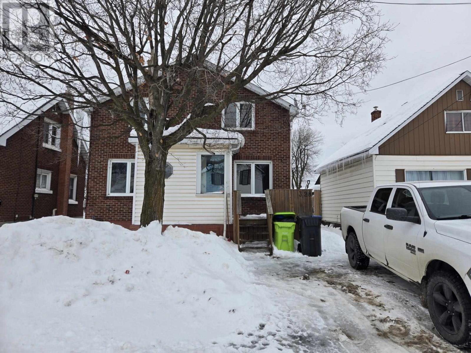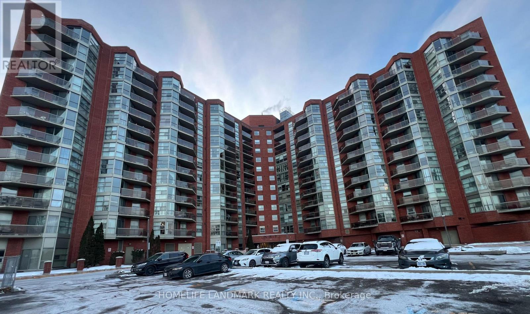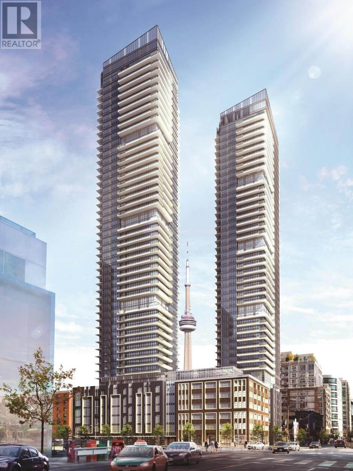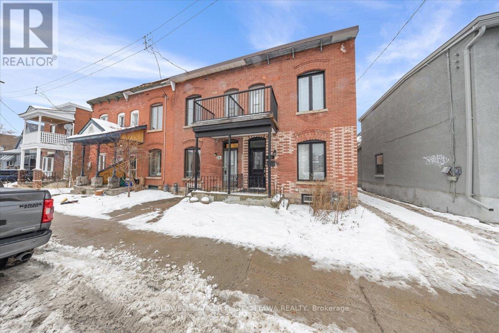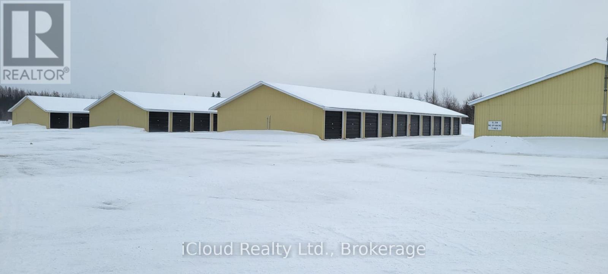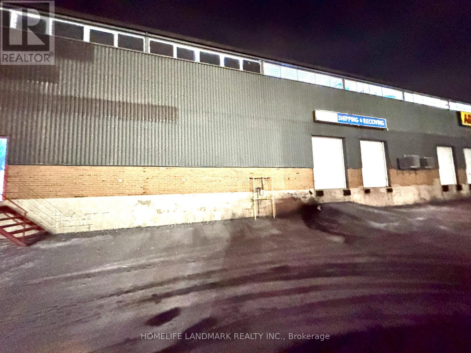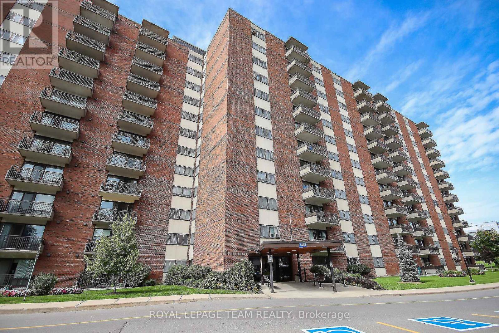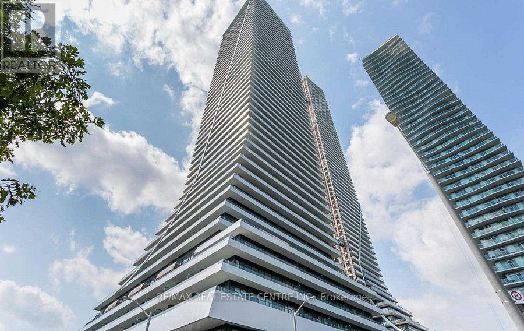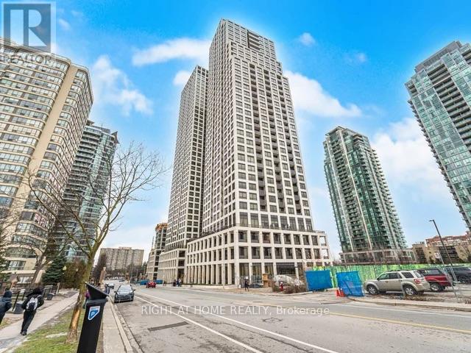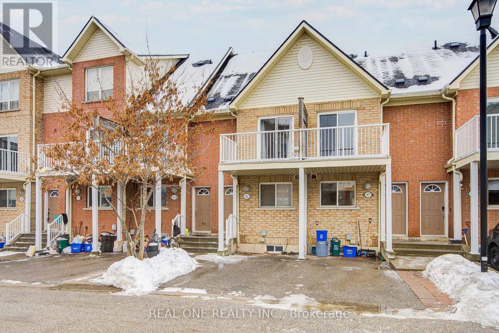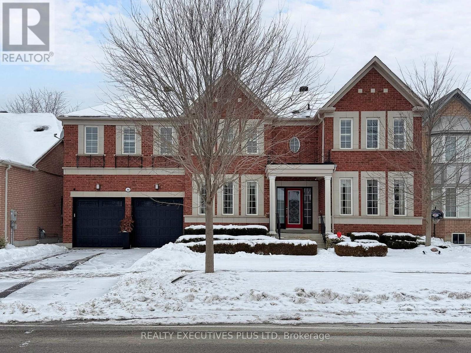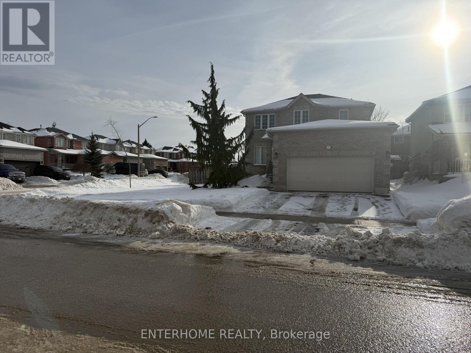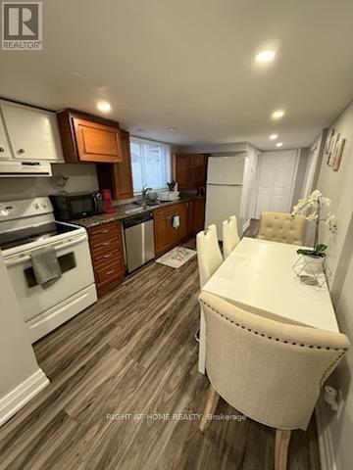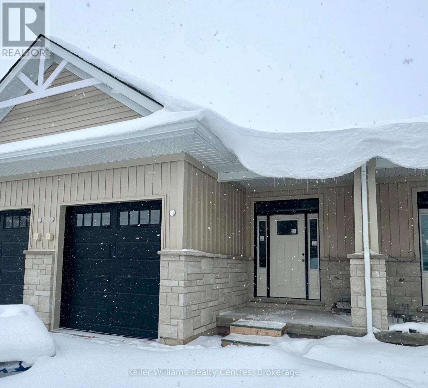914 - 585 Colborne Street
Brantford, Ontario
Spacious end unit townhouse overlooking the park. This 3 bedroom + den (can be used as office, bedroom or play room) has been freshly painted, with carpets steam-cleaned and the home professionally cleaned. The townhouse features 10 ft ceiling on main level with laminate flooring on main and lower level, high end kitchen cabinetry with quartz countertop and stainless steel appliances. The townhouse features two walkout balconies, with one on main and other in a bdrm. The 2.5 washrooms features laminate countertop and imported ceramic wall tiles. Townhouse is close to schools, grocery stores, restaurants and it takes less than 5 minutes to get on the highway 403. (id:47351)
803 - 15 Richardson Street
Toronto, Ontario
Welcome to your new home at Empire Quay House Condos, where modern design meets Toronto's iconic waterfront lifestyle community. This never-lived-in 1-bedroom, 1-bath suite offers a functional open layout, sleek finishes, and floor-to-ceiling windows that fill the space with natural light. Steps from Sugar Beach, St. Lawrence Market, the Distillery District, George Brown Waterfront Campus, and TTC transit, you'll enjoy unbeatable downtown convenience with easy highway access. Residents have access to impressive amenities including a fully equipped fitness center, yoga and meditation rooms, a stylish party lounge with bar, and beautifully landscaped outdoor spaces. Ideal for professionals, students, or anyone looking for vibrant city living by the lake. Tenant responsible for utilities. (id:47351)
7703 Sycamore Drive
Niagara Falls, Ontario
BEST VALUE IN NIAGARA – BOASTING OVER 2,000 SQ. FT. OF MODERN LIVING! Welcome to 7703 Sycamore Drive! This beautifully maintained two-storey home is situated in a quiet, family-friendly neighbourhood and offers over 2,000 sq. ft. of spacious, move-in-ready living space. Three large bedrooms, including a primary retreat with ensuite and a secondary bedroom with a private walk-out balcony. The modern interior has a bright main floor with a cozy fireplace, hardwood staircase, and high-grade laminate flooring. Upgrades inclue mart switches, updated mirrored sliding doors, modern baseboards, island lighting, California shutters, and central vacuum. Double garage, recently rolled sealed driveway, and owned furnace and A/C. Minutes to Costco, major amenities, the upcoming Niagara South Hospital, and new Thundering Heights Public School. Live peacefully in one of the world's most visited cities, where nature transcends! Exceptional value and perfectly positioned for families or GTA commuters. Experience the space and comfort you’ve been looking for—book your showing today! (id:47351)
35 Green Valley Drive Unit# 414
Kitchener, Ontario
Welcome to 35 Green Valley Drive, Unit 414. This well kept 1 bedroom condo features a large floor plan with plenty of space, as well as natural light throughout. Boasting the convenience of in-suite laundry, an assigned parking space, and plenty of great building amenities, this unit is sure to go quick! Amenities Include: - Sauna - Workout Facility - Secured Entrance - Games Room - Visitor Parking Contact us today to see this rental unit! 1 Large Bedroom 1 Bathroom 5 Appliances (Fridge, Stove, Dishwasher, Washer & Dryer) Open Concept Feel Throughout Plenty of Windows & Natural Light In-Suite Laundry Large Floor Plan 1 Car Parking Central to Highway 401 Nearby To Pioneer Park Plaza (Groceries, Dining, Everyday Essentials) Minutes From Conestoga College Unit Faces Natural/Conservation Area ** Available Feb 1st, 2026!! *Non-Smoking Unit* ***See sales brochure below for showing instructions ***** (id:47351)
202 - 2045 Lake Shore Boulevard W
Toronto, Ontario
Welcome to Suite 202 at the prestigious Palace Pier. Located in the coveted Humber Bay Shores, this spacious South facing unit offers you peace and tranquility, with a sun filled Balcony for the perfect morning breakfast or summer night dinner. This completely and tastefully renovated 920 Sq Ft One Bedroom, One Bath Suite With Its Gallery Entrance, Expansive Open Concept Living And Dining Room walk out to the Balcony with Floor-To-Ceiling Windows is Perfect for Entertaining. Hardwood Flooring throughout, Stainless Steel Appliances and quartz kitchen countertops. Comes With an Owned Parking Spot and one Locker. Easy Access To Waterfront Boardwalk, Bloor West Village, Mimico, High Park, Kingsway Shops, Gardiner Expressway, QEW, 427, and Downtown Via Private Shuttle Bus to Union Station. Condo fees include all utilities (Parking, hydro, heat, cable and internet). Amenities include 24-hour Concierge, Valet Service, A Restaurant, Tennis Court, Sports Simulator, Indoor Salt Water Pool, Gym, Children's Play Room, Spa, Guest Suites, BBQ Area, Car Wash Area, Library, Squash, Fitness Centre, Social Events Room, and Lots More! Your dream home of lakeside luxury living where elegance meets convenience, serenity and sophistication. Look no further, a hassle-free, all inclusive five star resort like home awaits. (id:47351)
4a - 3701 Portage Road
Niagara Falls, Ontario
Excellent opportunity to acquire a Meltwich Food Co. franchise located in Niagara Falls, offering sandwiches, burgers, and other popular comfort foods. It's a well-established and growing franchise brand across Canada and the U.S., known for its on-trend, crave-worthy menu. The business was originally established in 2022 and purchased by the current owner in 2024. Supported by a strong franchisor providing ongoing training, marketing, innovation, and volume buying power, making this an ideal acquisition for a first-time buyer, family operator, or an entrepreneur looking to grow their business and be their own boss. Located in a busy plaza with Shoppers Drug Mart and a Gym, and directly across from LCB0 and a new Sobeys grocery store. Minutes from A. N. Myer High School and benefits from strong summer tourism traffic, adding consistent seasonal upside. A proven concept with 50+ locations across multiple cities, offering excellent growth potential in a high-traffic area. Lease details and financial information available upon request. (id:47351)
34 - 9 Pine Street N
Thorold, Ontario
Excellent opportunity to acquire a brand-new Meltwich Food Co. franchise located in Thorold. It's a well-established and rapidly growing franchise brand across Canada and the U.S., known for its popular, on-trend menu featuring sandwiches, burgers, and comfort food favourites. This is a newly built location. The seller is relocating to another province, creating an opportunity to acquire a turnkey franchise without the typical startup risks and delays. The business is supported by a strong franchisor offering extensive training, ongoing operational support, marketing programs, product innovation, and volume buying power. This makes it an ideal opportunity for a first-time buyer, family operator, or an entrepreneur looking to grow their business and be their own boss. Strategically located minutes from Secondary School and University. The restaurant is situated in a busy plaza with a grocery store and laundromat, serving as a regular shopping and service destination for university students and local residents. With over 50 locations across multiple cities, it offers a proven franchise model with strong brand recognition and excellent growth potential. Halal option could be a possibility. (id:47351)
193 Alta Road
Blue Mountains, Ontario
Exceptional custom-built multi-generational residence offering five bedrooms and five bathrooms, thoughtfully designed for comfort, privacy, and upscale living. This wide, oversized property features expansive premium windows that capture breathtaking ravine views, filling the home with natural light.Located directly across from the Alpine Ski Club hills, this home delivers a rare lifestyle combining luxury and year-round recreation. The main floor features a private office, ideal for remote work or a quiet study, along with a primary bedroom retreat offering a large, bright ensuite bathroom and a huge walk-in closet, perfectly suited for main-level living or multi-generational arrangements.A stunning wrap-around balcony spans the main floor, providing an exceptional space for entertaining or relaxing while overlooking the natural surroundings.The walkout basement serves as a private spa-inspired retreat, complete with a hot tub and a luxury indoor dry sauna. An oversized garage offers generous space for vehicles, sports equipment, and storage. Just minutes from scenic walking trails and the shores of Georgian Bay, this remarkable home blends tranquility, functionality, and refined living in a highly sought-after location (id:47351)
519 - 212 King William Street
Hamilton, Ontario
5 Elite Picks! Here Are 5 Reasons To Rent This 2 Year Old Condo At 212 King William St, Hamilton. 1. Location: Easy Access To Hwy 403, QEW, Lincoln M. Alexander, Red Hill Valley Parkways, West Harbor And Hamilton GO. The HSR Bus Stop Is Only A Two-Minute Walk Away. 2. Nine Feet Ceiling, Open Concept Layout And Gleaming Laminate Floors Boasts 1 Spacious Master Bedroom Plus 1 Den And 1 Sleek 3-Piecebathroom. 3.The Well-Appointed Kitchen Features Stainless Steel Appliances, Ample Counter, Cabinet Space And A Welcoming Living Space, Perfect For Both Relaxation And Entertainment. 4. Step Through The Sliding Patio Door To A Large Private Balcony And Take In Remarkable Views Of Your Neighborhood. 5.The Den Doubles As A Second Room And Has An Additional Closet. Amenities Include Concierge/Security, Yoga, Fitness Center, Lounge. 5-10 Minutes To McMaster University, Mohawk College, St Josephs Hospital, Public, INTERNET INCLUDED (id:47351)
328 Gillies St
Sault Ste. Marie, Ontario
Great income potential. Zoned Residential, but has a full apartment on the second floor which is currently vacant. Main floor offers 2 bedrooms and a bath, plus additional bedroom and bath in the basement. Upper unit 2 bedrooms, living/kitchen, and full bath. Available immediately. Two separate PUC services. Single older garage/shed at back. Separate entrance to second floor - at back-interior staircase still intact. (id:47351)
407 - 10 Dean Park Road
Toronto, Ontario
Welcome To This Bright, Spacious And Well Maintained 1-Bedroom, 1-Bathroom Condo In The Prestigious Camargue II. This Unit Features A Bay Window, En-Suite Laundry, And A Walkout To A Private Balcony. Residents Enjoy A Wide Array Of Premium Amenities, Including 24/7 Security, An Indoor Saltwater Pool, Whirlpool, Sauna, Gym, Party/Meeting Room, Library, Car Wash, Tennis Court, Cable Package, And Visitor Parking. The Building Is Quiet, Spotless, And Surrounded By Award-Winning Landscaped Gardens. Conveniently Located Just Steps From The TTC And Highway 401, And Close To Restaurants, Grocery Stores, The Toronto Zoo, Libraries, Churches, And Shopping. Heat, Water, And Cable TV Are Included In The Rent; Tenant Pays Hydro Only. Please Note: Strictly Maximum Occupancy Of 2 Persons For This 1 Bedroom Unit. Maintenance Fee Is For Two(2) Occupants Only As Per Property Management. No Pets, No Smoking, And No Vaping Permitted. (id:47351)
5007 - 115 Blue Jays Way
Toronto, Ontario
Luxury Studio Condo in Prime Downtown Toronto Entertainment District. Top-floor unit with stunning North-facing views. Thoughtfully designed layout with 9' ceilings, ensuite laundry, and a full bathroom with tub. Features a modern kitchen with built-in appliances and all electrical light fixtures. Enjoy an open balcony and premium amenities, including an indoor pool, gym, rooftop deck/patio, and 24-hour concierge. Most importantly: One parking spot comes along with the unit. (id:47351)
11 - 11399 Keele Street
Vaughan, Ontario
Most Desirable And Popular Pizzeria And Wings(Village Pizza)Non Franchise Pizzeria. Low In Rent, Good For Family Business.Very Easy To Operate With Lots Of Potential To Grow....... (id:47351)
281 Cambridge Street N
Ottawa, Ontario
No roommates policy. Located in the heart of one of Ottawa's most desirable urban neighbourhoods, this renovated semi-detached home at 281 Cambridge Street North offers refined city living with exceptional convenience. The residence features three well-appointed bedrooms plus den and two full bathrooms, complemented by a clean, functional interior that has been thoughtfully updated and meticulously maintained. One dedicated parking space is included, with the potential for a second, providing added value in this central location. Residents will enjoy unparalleled walkability to Little Italy, Dow's Lake, and Chinatown, along with easy access to public transit, grocery stores, cafés, and an array of dining and lifestyle amenities. The property is also ideally situated near respected schools and nearby green spaces, including Primrose Park and Ev Tremblay Park, offering a balanced urban lifestyle. This is a non-smoking property with no pets allowed. A completed rental application, full credit report, and proof of income are required. Available for lease January 1, 2026, or thereafter. (id:47351)
364 Hwy 11 W
Cochrane, Ontario
80 Self Storage Units on Highway 11** ((5 Bedroom Bungalow House on 156 ACRES of Land)) Large Warehouse and other Large storage buildings** JACCUZZI TUB, 156 ACRES LAND, 2600 Ft Frontage on TRANSCANADA HIGHWAY 11 IN BOOMING GOLD MINE TOWN OF COCHRANE** AN EXCELLENT BUSINESS OPPORTUNITY FOR INVESTORS OR CHANGE OF LIFE STYLE IN BEAUTIFUL NORTHERN ONTARIO** LIVE AND WORK FROM YOUR HOME. EXCELLENT CASH FLOW. Don't Miss!!! (id:47351)
1 - 1589 The Queensway
Toronto, Ontario
Nice Wide Open Space, In A Great Location *Good Clear Height *Large Shipping Area *Large Showroom , Allow recreational use. Available for Sub-Lease. Area (8000Sqft) Available or Partial Area Negotiable. Term Remaining 5 Years . Space Is Open Concept and Has 24 Ft High Ceiling. There Are 2 Dock Level Loading Bays as Well as 1 Drive-In Garage. Space Is Bright with Good Lighting, AC, and Heat. Located Strategically at QEW and 427 and Facing the Highway. Lease Rate Is $17.5 Sqft + HST. Available ASAP. (id:47351)
912 - 1485 Baseline Road
Ottawa, Ontario
Spacious and rarely available 3-bedroom, 2-bathroom condo located in a prime central area. This bright, well-maintained unit boasts a large, open-concept living and dining area with direct access to a private balcony, perfect for relaxing or entertaining. The kitchen is well-appointed with ample cabinetry and generous counter space. The primary bedroom offers a private 2-piece ensuite bathroom. Two additional bedrooms provide versatile space, ideal for family, guests, or a dedicated home office. A full main bathroom is also easily accessible. Underground parking and access to excellent building amenities, including an indoor pool, sauna, fitness center, party room, workshop and more. The location is truly unbeatable, with close proximity to Algonquin College, College Square, various parks, public transit, and Highway 417. This condo presents a fantastic opportunity for investors, first-time homebuyers, or those looking to down size without compromising on space or location. Furthermore, the condo fees comprehensively cover heat, hydro, water, and building insurance. (id:47351)
1607 - 20 Shore Breeze Drive
Toronto, Ontario
Stunning 2-bedroom, 2-bath corner suite in the iconic Eau Du Soleil Tower, offering approximately 840 sq. ft. of beautifully designed living space. This bright and spacious residence features an open-concept living and dining area, floor-to-ceiling windows, and tons of natural light throughout. Enjoy a wrap-around balcony with unobstructed views stretching from the city skyline to the marina.The primary bedroom boasts a walk-in closet and a sleek glass-enclosed shower. Come with 1 parking spot and 1 locker included In the Rent. World-class amenities include saltwater indoor pool, state-of-the-art gym, yoga, CrossFit and martial arts rooms, sauna, games and lounge rooms, party room, theatre, kids' playroom, pet spa, car wash, guest suites, and 24-hour security. Enjoy exclusive access to the rooftop water lounge, lakeview terrace, and party suites overlooking Lake Ontario.An exceptional opportunity to live in one of Mimico's most prestigious waterfront communities. (id:47351)
1807 - 30 Elm Street W
Mississauga, Ontario
Spacious and well-appointed 1 bedroom plus den suite offering a highly functional layout with two full bathrooms, one parking space, one locker, and a private balcony with panoramic city views. The den is enclosed with glass doors and functions as a second bedroom, ideal for guests, a home office, or additional living space.The open-concept living and dining area is bright and inviting, seamlessly connected to a gourmet-style kitchen featuring modern cabinetry, quality finishes, and integrated appliances, well suited for both everyday living and entertaining. The primary bedroom offers comfortable proportions, a generous closet, a private ensuite bathroom, and panoramic city views. A second full bathroom adds convenience for residents and visitors.Enjoy outdoor living on the balcony with unobstructed skyline views, perfect for morning coffee or evening relaxation. The building features state-of-the-art amenities and is ideally located in the heart of Mississauga, within close proximity to Square One Shopping Centre, restaurants, parks, public transit, and major highways including 403, 401, and QEW. An excellent opportunity for end users or investors seeking a centrally located urban residence with flexible living space. (id:47351)
95 Faithful Way
Markham, Ontario
This Stunning Updated 3-Storey Townhouse in the Highly Sought-After Neighborhood of Markham. Excellent Location Right Beside Pacific Mall. 3 Bedrooms Functional Layout, Perfect for Investor Or End User. Hardwood Floor Above Grade & Fully Finished Basement. Vibrant East Exposure Backing On Beautiful Opened Landscape. Bright & Spacious Open Concept Design With Lot Of Sunlight. Steps To Ttc, Shopping, Pacific Mall, Supermarket And Much More. High Rank Schools, Milliken Mills High (Ib), Aldergrove, Coppard Glen French Schools. (id:47351)
46 Williamson Drive W
Ajax, Ontario
Offering Over 5,300 Sq Ft Of Finished Living Space, This Exceptional Detached Home is the Largest Model by Tribute Homes!! Located in Sought-After Northwest Ajax with the Convenience of Walking Distance to Groceries, Restaurants, and Local Mosque! Filled with Natural Light from Large Windows, the Home Features 9 Ft Ceilings on the Main Floor and a Spacious Open-Concept Layout Ideal for Entertaining. The Kitchen Showcases Upgraded Appliances! Quartz Counters! A Tiled Backsplash! And A Large Island With Bar Fridge! Complemented By California Shutters, and Opens to a Grand Family Room with Custom Built-Ins and a Gas Fireplace with a Stunning Two-Storey Soaring Ceiling! Formal Living And Dining Rooms Provide Elegant Hosting Spaces and a Main Floor Office or Den Offers Flexibility as a Main Floor Bedroom with Potential for a 3-Piece Bath! A Functional Mudroom with Laundry Includes Convenient Garage and Backyard Access. Brazilian Hardwood Flooring Accents the Main Level, While the Second Floor Offers Five Large Bedrooms and Three Full Bathrooms with New Upgraded Carpet Throughout! The Finished Basement Features a Large Entertainment Area! Wet Bar With Quartz Counters! a Spacious Exercise Room with Bedroom Potential! an Additional Bedroom! and a 3-Piece Bathroom!! Easily Convertible to an In-Law Suite with Potential for a Separate Entrance. Meticulously Maintained with Multiple Storage Areas, this Home is Completed by a Beautifully Landscaped Yard Featuring a Large Deck, Covered Gazebo, and Low-Maintenance Artificial Turf Grass. (id:47351)
127 Birchwood Drive
Barrie, Ontario
Completely brand new kitchen with new appliances. New water softener. Newly updated bathrooms on the ground floor and upper floor, featuring new toilets and modern vanities. All brand new flooring throughout the ground floor and upper floors. Featuring a shed for storage in the backyard. Basement includes an in-law suite with a separate entrance- ideal for extended family. Garage has mini split working(heating/ cooling to work year round in the garage) comes as is. ** This is a linked property.** (id:47351)
Bsm - 302 Browndale Crescent
Richmond Hill, Ontario
Fully Furnished available Short Term and Long term.Renovated 2 Bedroom Basement Apartment With Separate Entrance From Side Of House, Two Large Size Bedroom And Family Room,Can Use Family Room As Third Room. New Floors, New Bathrooms.Pot Lights. Shared Landry,Large Closet And Storage Space, .Parking In Drive Way Is Available. 2 Min Walk To Bus Station ,Close To High Rank School ,Walmart, Grocery Shops And Go Station (id:47351)
3 - 260 7th Street
Hanover, Ontario
Step into this beautifully designed townhome offering modern living with thoughtful features throughout. Boasting 9' ceilings and a bright, open-concept layout, this home is move-in ready and perfect for family or retirement living.The main floor features a spacious primary bedroom complete with a walkthrough closet leading to a private 3-piece ensuite with quartz countertops, offering both convenience and luxury. The sleek, modern kitchen with quartz countertops comes equipped with included appliances, making it easy to settle right in. Main level laundry with a laundry tub is located in it's own room, adjacent to the access for your single car garage. Downstairs, you'll find two generously sized bedrooms, including one with a walk-in closet, a full bathroom, a large rec room, and ample storage space perfect for extended family or entertaining. Luxury vinyl plank flooring covers the whole home, for a stylish yet durable look and easy cleaning. Homes comes with 7 years of Tarion Warranty, and asphalt driveway, and hydro-seeded yard. Located close to all major amenities, this home combines modern style with everyday practicality in an unbeatable location. Don't miss this opportunity to own a brand-new, fully finished home in an established neighbourhood (no construction noise!). (id:47351)
