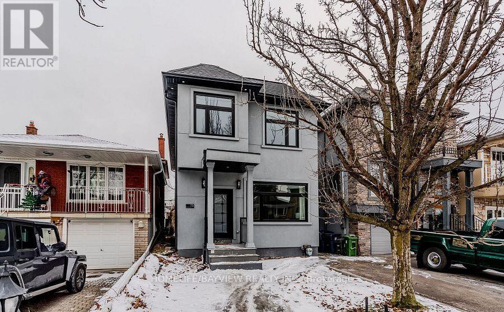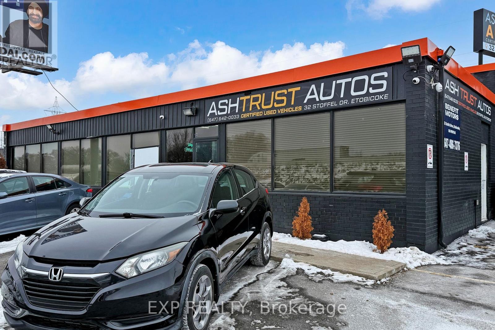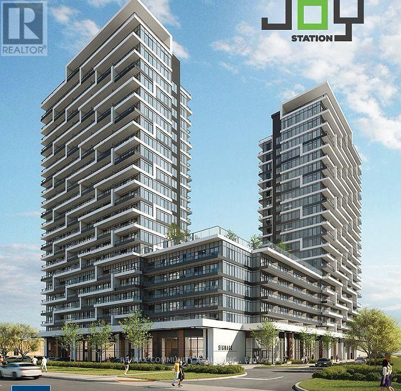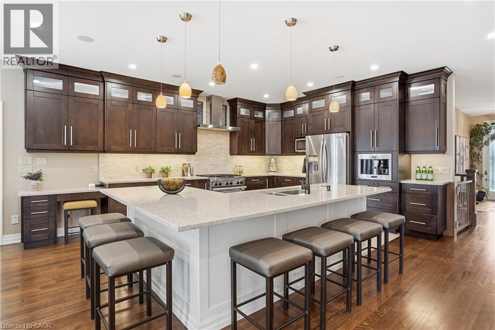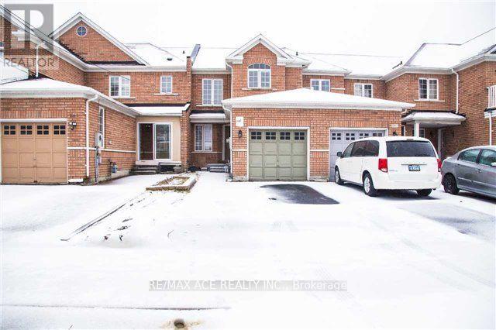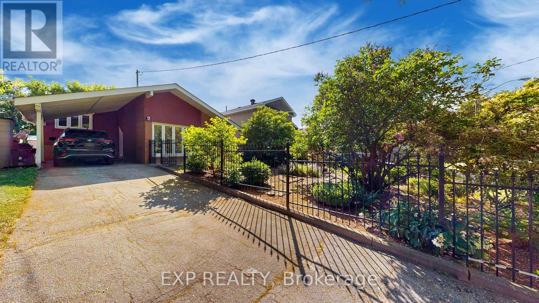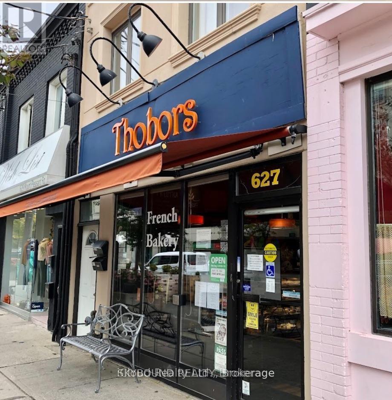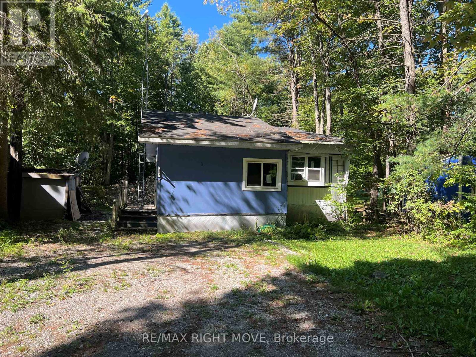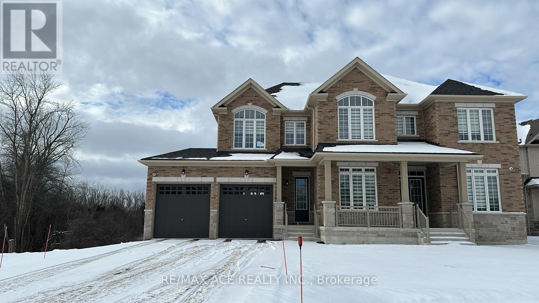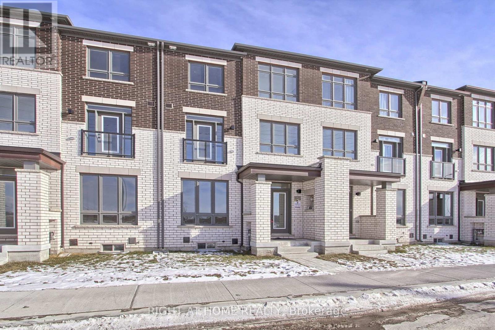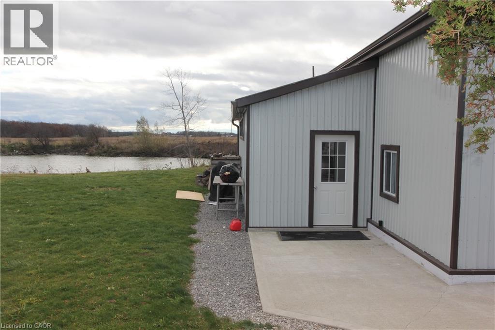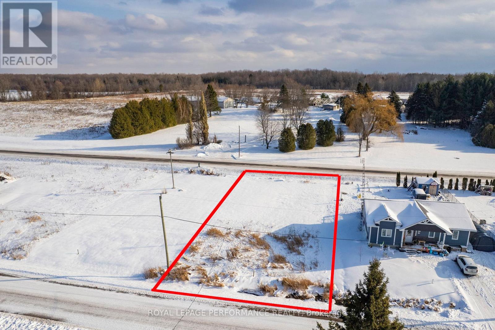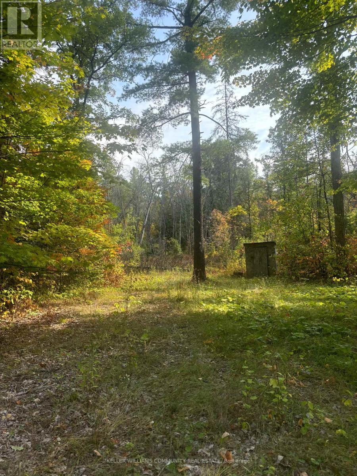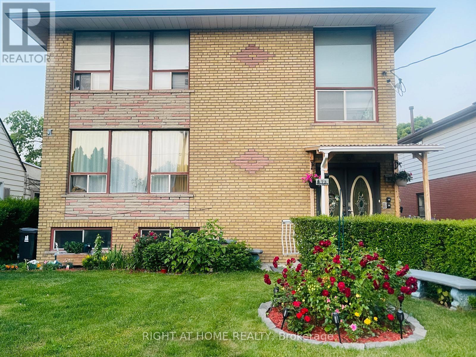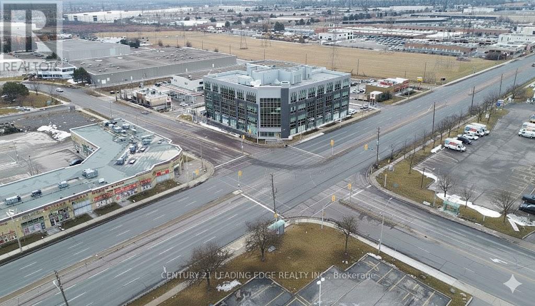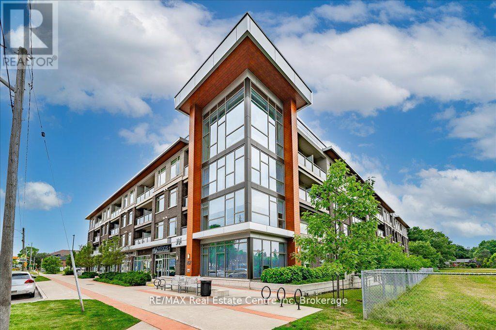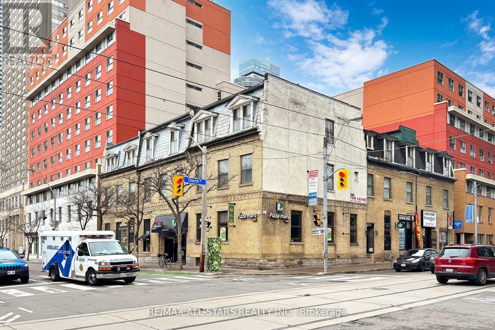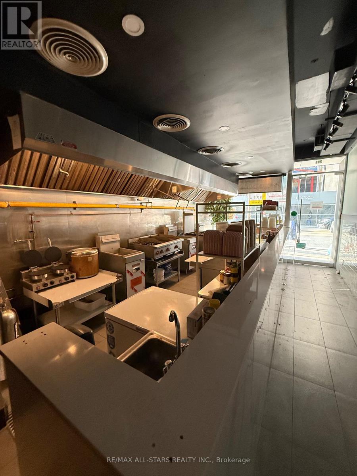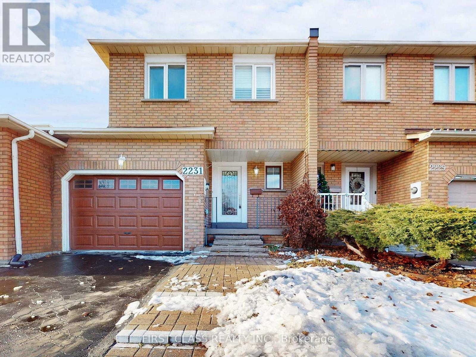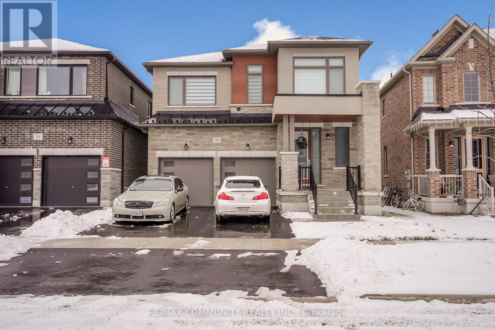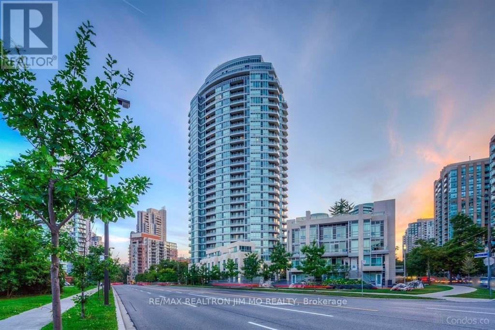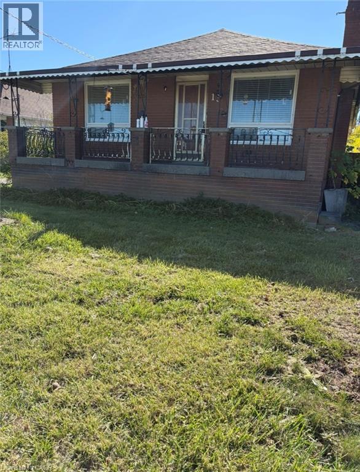75 Holmstead Avenue
Toronto, Ontario
Renovated custom home with 4+1 bedrooms and 5 baths located in a prime area. Bright and spacious home with an open concept main floor with hardwood floors, high ceilings, a custom chef's kitchen with stainless steel built-in appliances, quartz counters, and a breakfast bar - perfect for entertaining. Family room has a fireplace with built-in shelving and a walk-out to the deck and yard. The second floor boasts 4 bedrooms with a spacious primary room retreat and a spa-like ensuite bath. There's a professionally finished basement perfect for recreation and relaxation complete with a bedroom and a full bath. Don't miss this beautiful place to call home. Walk to top schools, shopping, grocery, parks and transit. (id:47351)
32 Stoffel Drive
Toronto, Ontario
DON'T MISS THIS RARE AND HIGH-IMPACT OPPORTUNITY TO ACQUIRE ASH TRUST AUTO LIMITED, A WELL-ESTABLISHED AND HIGHLY VISIBLE AUTOMOTIVE DEALERSHIP BUSINESS LOCATED IN A PRIME ETOBICOKE INDUSTRIAL CORRIDOR WITH DIRECT AND EASY ACCESS TO MAJOR HIGHWAYS AND ARTERIAL ROADS. THIS IS A PURE DEALERSHIP OPPORTUNITY ONLY, IDEAL FOR BOTH STARTING A NEW DEALERSHIP OR EXPANDING AN EXISTING OPERATION.THE LOCATION IS SURROUNDED BY AUTO-RELATED BUSINESSES, INCLUDING REPAIR SHOPS, BODY SHOPS, DETAILERS, AND MECHANICS, CREATING A POWERFUL AUTOMOTIVE HUB THAT IS EXTREMELY CONVENIENT FOR DEALERSHIP OPERATIONS, VEHICLE SERVICING COORDINATION, AND CUSTOMER REFERRALS. THIS ECOSYSTEM MAKES DAY-TO-DAY OPERATIONS SMOOTHER AND MORE EFFICIENT WHILE ADDING VALUE FOR BOTH BUYERS AND SELLERS.THE PROPERTY OFFERS EXCEPTIONAL STREET PRESENCE WITH A MASSIVE, BUILDING-FRONT BILLBOARD PROVIDING UNMATCHED BRAND EXPOSURE AT NO ADDITIONAL COST. THIS DELIVERS CONTINUOUS VISIBILITY TO HIGH TRAFFIC FLOW AND PROVIDES A HUGE MARKETING ADVANTAGE THAT FEW LOCATIONS CAN MATCH.THE SITE FEATURES 40+ ON-SITE PARKING SPACES, A RARE AND HIGHLY DESIRABLE FEATURE IN THE GTA, ALLOWING FOR SUBSTANTIAL INVENTORY DISPLAY AND EASY CUSTOMER ACCESS. THE BUILDING INCLUDES 5 PRIVATE OFFICES, PERFECT FOR SALES, FINANCE, MANAGEMENT, ADMINISTRATION, AND CONTENT CREATION.THE BUSINESS BENEFITS FROM STRONG BRAND RECOGNITION, POSITIVE GOOGLE REVIEWS, A PROFESSIONAL WEBSITE, AND AN ESTABLISHED CRM SYSTEM, GIVING THE NEW OWNER INSTANT CREDIBILITY AND A SOLID DIGITAL FOUNDATION. THE INFRASTRUCTURE IS ALREADY IN PLACE TO SCALE QUICKLY THROUGH SOCIAL MEDIA, VIDEO MARKETING, AND ONLINE LEAD GENERATION.WITH ITS STRATEGIC LOCATION, EXCELLENT HIGHWAY ACCESS, PROXIMITY TO COMPLEMENTARY AUTO BUSINESSES, AND POWERFUL BRAND PRESENCE, THIS IS AN OUTSTANDING TURNKEY OPPORTUNITY FOR A DEALERSHIP OPERATOR OR INVESTOR LOOKING TO START STRONG OR EXPAND FAST IN ONE OF TORONTO'S MOST ACTIVE AUTOMOTIVE ZONES. (id:47351)
A329 - 9763 Markham Road
Markham, Ontario
Brand new 2-bedrooms, 2-baths condo at 9763 Markham Rd, perfectly location! This bright and efficiently designed suite features 9-ft ceilings, floor-to-ceiling windows, and a modern open-concept kitchen with stainless steel appliances. Steps to Mount Joy GO Station, shopping plazas, restaurants, banks, parks, and top-rated schools, with easy access to Hwy 7, 404 & 407. The Building Offers Top-Notch Amenities, Including 24-Hour Security, Visitor Parking, An Exercise Room, A Jacuzzi Spa, A Party Room, A Rooftop Terrace, And Even A Nearby Hiking Trail. Conveniently Located Just Steps From Public Transit, Building amenities include 24-hour concierge, gym, party room, visitor parking, and more. Ideal for professionals or couples seeking stylish, convenient urban living-move in and enjoy! Corner Unit At Joy Station Condos, with 1 Parking space. 780 Sq. Ft Of Well-designed Living Space plus A 75 Sq. Ft Balcony with unobstructed South-West views. Modern Open-Concept Layout With Floor-To-Ceiling Windows, Stainless Steel Kitchen Appliances, & Stone Counters. (id:47351)
4085 Jordan Road
Lincoln, Ontario
An exceptional custom residence in the heart of Jordan Station. Welcome to 4085 Jordan Road a meticulously crafted home where architectural flexibility, refined finishes, and thoughtful design come together. This five-bedroom, six-bathroom estate was built with intention, offering both immediate comfort and long-term adaptability. The main floor showcases quarter-sawn white oak flooring, which was laid raw and finished in place, throughout a bright, open-concept layout. Free of load-bearing walls, the interior offers exceptional flexibility, making future reconfiguration simple. The custom kitchen features maple cabinetry and quartz countertops, offering a timeless, functional layout ideal for both everyday living and entertaining. A private in-law suite with separate entrance and patio, along with main-floor laundry, adds outstanding versatility. Oversized windows allow natural light to pour in while offering peaceful views of the surrounding peach orchard. Descending the striking open-tread floating staircase of solid white oak, accented with Swarovski crystal spindles, the fully finished lower level unfolds as a true extension of the home, featuring 8-foot ceiling heights. Heated travertine limestone flooring, divided into five independent heat zones, delivers exceptional year-round comfort throughout. This level features two spacious bedrooms, each with its own 3-piece ensuite, a large open-concept living area with kitchenette, and a dedicated office. The garage features heated 6-inch-thick concrete floors, built to last, along with walk-down access to the basement and central vacuum with outlets on opposite sides of the garage for added convenience. A detached one-car garage at the rear of the property provides additional storage and functionality. Purposefully built and thoughtfully designed, 4085 Jordan Road offers a rare opportunity in one of Lincoln's most desirable settings. (id:47351)
Main - 240 Mclevin Avenue
Toronto, Ontario
Move-in-ready 3-bedroom, 1.5-bath main floor Town house for lease in a quiet, family-friendly Scarborough neighborhood that offers comfort, practicality, and everyday convenience. The home also includes in-suite laundry. One Parking on driveway. The location is one of the key strengths of this property, with parks, playgrounds, schools, libraries, grocery stores, banks, community centers, and essential shops all close by. Daily necessities such as Tim Hortons, Shoppers Drug Mart, restaurants, medical clinics, and local shopping plazas are just minutes away. Commuting is straightforward with nearby TTC routes, and quick access to Highway 401 provides an easy connection to the rest of the GTA. Minutes to Centennial College and the UofT Scarborough Campus. This home offers an easy and comfortable living environment for families, working professionals. Tenant to pay 70% of Utilities. (id:47351)
6 Abbottswood Road
Toronto, Ontario
Pre-Inspected | Major Upgrades Complete | Move-In Ready Confidence. Welcome to 6 Abbottswood Rd., a home that removes uncertainty and replaces it with peace of mind. Certified home inspection completed June 2025 - so you can buy with clarity, not guesswork. Set on a quiet, tree-lined Bendale street, this 3-bedroom detached backsplit offers the rare combination of character, light, and meaningful upgrades already done. The sun-filled main level features hardwood floors and a striking cathedral ceiling, creating a sense of space and warmth the moment you walk in. The updated kitchen (2010) is both functional and inviting, complete with granite countertops, stainless steel appliances, skylight, soft-close cabinetry, and a newer stove (2024)-perfect for everyday living and easy entertaining. Larger updated windows bring in abundant natural light, elevating the home's energy and comfort. Buy with confidence knowing the big-ticket items are already taken care of: High-efficiency furnace & humidifier (2024), 100-amp electrical panel (2025), owned hot water tank (2025), roof with 50-year shingles (2021), Porcelain Tiles (2012) and Thermal Windows approx. 15 years ago. The finished basement adds valuable flexibility with a second bathroom, laundry, and a private re-invigorating sauna-ideal for extended family, guests, or future income potential. Outside, enjoy a beautifully landscaped front yard and a private backyard retreat with interlocking patio, gazebo, and mature trees-your own peaceful escape. Close to schools, parks, transit, and shopping, this home stands apart from lower-priced alternatives by offering certainty, comfort, and long-term value. Move in, exhale, and enjoy knowing the work is done. (id:47351)
Retail And Upper - 627 Mount Pleasant Road
Toronto, Ontario
Take over the enchanting world of Thobors on the most coveted Mt Pleasant rd, all assets included (leased retail + 2 bdr). Thobors is a renowned and established French bakery, patisserie and chocolatier who has charmed Toronto's taste buds for the last 18 years. Thobors prides itself with a faithful clientele based on 90% of regulars, serving authentic handcrafted masterpieces made on-site daily. This charming location enjoys a coveted 10/10 walk score in the deeply rooted, upscale Mt Pleasant Rd's loyal community of food lovers.From crispy croissants and authentic artisan breads to their exquisite cake creations, and a line of chocolates crafted by an in-house chocolatier, Thobors has earned a reputation for quality, tradition, consistency and irresistible flavours. The bakery blends time-honoured techniques and business strategies with a proactive supply-demand dynamic, resulting in lining up customers. The lease contract includes the upper 2 bdr apartment, which can allow for multiple streams of income with extension opportunities for private events, or a cafe area. This rare turn-key business takeover boasts a one of a kind storage capacity for comparable businesses in the industry. Take over a fully-equipped kitchen with a freshly redesigned retail area, all proprietary recipes, branding assets, a well-established client base turnover, and full training with operational guidance offered for the incoming busiest season.This is by definition, a seamless continuation of operations that is all yours ! Perfectly positioned for continued growth in one of Toronto's most desirable neighbourhoods, hop on this exceptional chance to own a piece of the city's vibrant and rooted culinary scene with tons of growth opportunities, and become part of Toronto family's routine and happiness ! Please do not go directly or speak to staff. All inquiries to be made through the listing agent, for the courtesy of staff and owners. Professionalism and discretion are deeply appreciated. (id:47351)
1052 4 Seasons Road
Gravenhurst, Ontario
This 1,248 sq. ft. bungalow-style trailer offers 3 bedrooms, 1 bath, and plenty of potential for those ready to roll up their sleeves. Private double driveway with parking for 4, well and septic on site. Great location just off Southwood Road with easy access to Highway 11. Bring your vision and make it your own! (id:47351)
50 Golden Meadows Drive
Otonabee-South Monaghan, Ontario
Welcome to 50 Golden Meadows where luxury meets practicality in this exceptional 4-bedroom,5-bathroom home, ideally situated in one of the area's most sought-after neighborhoods. This meticulously maintained residence offers over-the-top comfort and convenience, starting with a spacious 3-car attached garage that leads directly into a functional laundry and mudroom perfect for busy family living. Inside, the bright and airy open-concept main floor is designed for modern lifestyles. Enjoy a thoughtfully laid-out space that not only flows beautifully but also includes two dedicated office areas a rare and highly desirable feature in todays market. Upstairs, natural light pours through large windows, illuminating generously sized bedrooms, each complemented by access to four full bathrooms, offering exceptional privacy and ease for every member of the family. Whether you're looking for room to grow, entertain, or simply enjoy peace and quiet, this move-in-ready home has it all. With stylish finishes, ample storage, and carefully planned living areas, 50 Golden Meadows is more than just a home its a lifestyle upgrade. This is a must-see property that will exceed your expectations schedule your private tour today (id:47351)
10173 Huntington Road
Vaughan, Ontario
Discover modern living at its finest with this brand-new freehold townhouse in the highly sought-after Impressions community by Fieldgate, located in the heart of Kleinburg. Boasting 2,423 sq. ft. of sun-filled space, this home offers a contemporary open-concept layout designed for todays lifestyle. The main floor features a spacious living and dining area, a cozy family room, and a versatile den, ideal for a home office or personal retreat. The sleek, open-concept kitchen is perfect for entertaining, with a bright breakfast area that invites natural light throughout.Upstairs, enjoy generously sized bedrooms, each offering comfort and privacy. Some feature ensuites and walk-in closets, adding a touch of luxury. The upper level also includes a convenient laundry room. The home is carpet-free, with hardwood flooring throughout, providing both elegance and durability. Step out onto the balcony to unwind and take in the fresh air. The large basement, with rough-ins for a washroom and second laundry, offers potential for customization to fit your needs.Covered under Tarion Warranty, this home guarantees quality craftsmanship and peace of mind.The location of this townhouse is unmatched. Just minutes away from the community center, McMichael Gallery, a hospital, parks, and top-rated schools, you have everything you need at your doorstep. Explore scenic trails, enjoy the charming local cafes, and take advantage of the boutique shops in the area. With easy access to major highways, commuting is a breeze, offering a perfect balance of tranquility and convenience.This home is an exceptional opportunity to enjoy a luxurious lifestyle in Kleinburgs most desirable community. (id:47351)
4078 #3 Highway Unit# 1
Cayuga, Ontario
Welcome to this spacious home features two bedrooms, a full bathroom, and a private foyer that opens into a modern open-concept kitchen with a central island. The expansive living and dining area is highlighted by elegant wood wainscoting and soaring vaulted ceilings, creating a warm and welcoming atmosphere. A stylish 4-piece bathroom includes the convenience of in-suite laundry. The main floor offers a comfortable bedroom, while the upper level serves as a private primary bedroom retreat. (id:47351)
Lot 10 Ross Park Road
North Stormont, Ontario
Discover the perfect setting for your future home in this residential building lot nestled within a quaint and well-established subdivision. Enjoy the peace of a neighbourhood setting while benefiting from quick and convenient access to major commuter roadways (Highways 138 and 417), making daily travel effortless.This lot offers an excellent opportunity to design and build to suit your vision, whether you're planning a primary residence or a long-term investment. Close to local amenities and surrounded by attractive homes, it's an ideal balance of tranquility and accessibility. A rare opportunity to secure a prime building lot in a desirable location-bring your plans and start building. (id:47351)
0 Pineview Court
Marmora And Lake, Ontario
See the conservation report that indicates the current possible building envelopes on this beautiful 2 plus acre property located in a pleasant country subdivision. All property owners in this subdivison have access to the Crowe River waterfront that borders this community to enjoy swimming, canoeing, kayaking and boating. Come and have a look at this private, natural property. Access the property only with a real estate agent with an appointment. Access to this forested, partially cleared property is at your own risk. (id:47351)
A - 73 Twenty Fourth Bsmt Street
Toronto, Ontario
Amazing And Cozy Studio/Bachelor Basement Apartment.Saturated On A Quiet Street, Close ToEverything, Walking Distance To Ttc, Shopping, Sports Centers, And So Much More Features. VerySmall Unit will better fit a Single Person. (id:47351)
206 - 2855 Markham Road
Toronto, Ontario
Newly built commercial condominium located in a high-traffic professional building with excellent exposure on Markham Road. Convenient access to Highways 401 and 407 with ample visitor parking. The unit is situated on the second floor with elevator access and features reception area(s), a powder room, and clear east-facing views. Ideal for a wide range of professional uses, including law, accounting, insurance, real estate, mortgage, immigration, paralegal, and marketing offices (subject to permitted uses). Available for immediate occupancy in a modern, state-of-the-art building surrounded by established professional offices. Prime Markham Road location (id:47351)
420 - 457 Plains Road E
Burlington, Ontario
Location, Location, Location!! Welcome to this immaculate and affordable top floor Condo with a beautiful view of the mature, green and sought after neighbourhood of LaSalle! The location here is ideal for wherever you may have to commute to, as it is just minutes from the 403 and 407, Aldershot GO Station, and perfect distance from all major cities you may need to visit for work or pleasure. This well kept home boasts Quartz countertops, loads of natural light, in suite laundry, On Demand Water Heater, recently replaced AC, 10 foot ceilings, and a smart layout that makes the home feel much larger than it is. The building itself is perfectly kept, clean and equipped with ammenities such as Gym and Exercise room, elegant party room/lounge and kitchen facilities, games area with pool table and a nice patio with communal BBQ's, not to mention the incredible amount of visitor parking in addition to your owned underground parking spot. As mentioned, the location here is key, as it is ideally close to shopping and ammenities such as Mapleview Mall, Costco, Ikea, Golf Courses, walking trails, Burlington Waterfront, Public Transit and Schools. Book your showing today, and come see what this beautiful Condo and area has to offer!! Offers Are Welcome Anytime!! (id:47351)
Unit D - 209 Dundas Street W
Toronto, Ontario
209 Dundas St W - Business for Sale + Premises Must Be LeasedExcellent opportunity to purchase an existing business with the requirement that the buyer enters into a new lease for the premises. The unit is already built out for food use and features a walk-in cooler, bar/serving counter, seating area, washroom. The space is offered as-is and will be leased to the purchaser. Lease Terms Net Rent: $5,000 per month TMI: $1,500 per month HST: Additional Location HighlightsPositioned at Dundas St W & University Ave, one of Toronto's busiest downtown intersections, the property benefits from constant foot traffic and visibility. The area is an established mixed-use district surrounded by:St. Patrick Subway Station (short walking distance)Major institutions including Mount Sinai Hospital, Toronto General Hospital, SickKids, and the wider hospital networkDense clusters of office towers, residential high-rises, and university buildings A diverse mix of restaurants, cafés, convenience operators, and service retailersSeamless access to streetcar routes, bike lanes, and public parkingThis location supports strong daytime and evening activity, making it ideal for food-service operators seeking a high-exposure downtown site with dependable pedestrian flow."This space is not the entire main floor it is the unit specified only" (id:47351)
304 - 66 Gerrard Street E
Toronto, Ontario
For Lease - 66 Gerrard Street East, Unit 304, Toronto Corner Office / Commercial Space | Approx. 450 Sq. Ft. | Third Floor Bright and professional third-floor corner office space located at the intersection of Gerrard Street East and Church Street. With windows along two sides, this open-concept suite offers excellent natural light in a highly accessible downtown location. The unit has been recently refreshed with modern finishes, neutral flooring, and fresh paint, creating a clean and versatile environment suitable for a variety of permitted uses. Ideal for professional offices, wellness practitioners, or personal care services .Unit Features an office and a closet. Professionally managed building with secure access Location Highlights Prime downtown setting steps from Toronto Metropolitan University, major hospitals, public transit, restaurants, and everyday amenities. High visibility at a key Church-Gerrard intersection with strong pedestrian and vehicular traffic. (id:47351)
Unit C - 209 Dundas Street W
Toronto, Ontario
209 Dundas St W - Business for Sale + Premises Must Be LeasedExcellent opportunity to purchase an existing business with the requirement that the buyer enters into a new lease for the premises. The unit is already built out for food use and features a walk-in cooler, bar/serving counter, seating area, washroom. Lease Terms Net Rent: $6,000 per month TMI: $2,500 per month HST: Additional Location Highlights Positioned at Dundas St W & University Ave, one of Toronto's busiest downtown intersections, the property benefits from constant foot traffic and visibility. The area is an established mixed-use district surrounded by: St. Patrick Subway Station (short walking distance)Major institutions including Mount Sinai Hospital, Toronto General Hospital, SickKids, and the wider hospital network Dense clusters of office towers, residential high-rises, and university buildings A diverse mix of restaurants, cafés, convenience operators, and service retailers Seamless access to streetcar routes, bike lanes, and public parking This location supports strong daytime and evening activity, making it ideal for food-service operators seeking a high-exposure downtown site with dependable pedestrian flow. "This space is not the entire main floor it is the unit specified only" (id:47351)
Unit B - 209 Dundas Street W
Toronto, Ontario
209 Dundas St W - Business for Sale + Premises Must Be Leased Excellent opportunity to purchase an existing restaurant business with the requirement that the buyer enters into a new lease for the premises. The unit is already built out for restaurant use and features 8 Foot vent hood, walk-in cooler, bar/serving counter, seating area, washroom, and infrastructure for a full cooking line. (Note: some cooking equipment is missing.) The space is offered as-is and will be leased to the purchaser. Additional Location Highlights Positioned at Dundas St W & University Ave, one of Toronto's busiest downtown intersections, the property benefits from constant foot traffic and visibility. The area is an established mixed-use district surrounded by: St. Patrick Subway Station (short walking distance)Major institutions including Mount Sinai Hospital, Toronto General Hospital, SickKids, and the wider hospital network Dense clusters of office towers, residential high-rises, and university buildings A diverse mix of restaurants, cafés, convenience operators, and service retailers Seamless access to streetcar routes, bike lanes, and public parking This location supports strong daytime and evening activity, making it ideal for food-service operators seeking a high-exposure downtown site with dependable pedestrian flow. "This space is not the entire main floor it is the unit specified only". The Lease is $8,900 Net/Month, $2,900 TMI/Month. (id:47351)
2231 Shipwright Road
Oakville, Ontario
Vibrant, beautifully upgraded townhome located in the highly sought-after Glen Abbey community-Home to one of Ontario's top-ranked schools. This spacious and sophisticated home offers 3+1 bedrooms and 4 bathrooms, providing enhanced privacy with direct access to the fenced backyard.Extensively renovated with substantial upgrades throughout. The bright and spacious living room features engineered hardwood flooring, pot lights, large window with California shutters, and a walkout to deck and private backyard.The renovated eat-in kitchen boasts floor-to-ceiling white cabinetry, quartz countertops, stylish backsplash, stainless steel appliances, oversized tiles, and a split-face quartz feature wall.The oversized primary bedroom includes his and hers closets, California shutters, and a 3-piece ensuite. Two additional generously sized bedrooms are complemented by a 5-piece main bathroom with double sinks and quartz countertop.The finished basement offers a large recreation/entertainment area, fourth bedroom, full bathroom, laminate flooring, pot lights, wet bar with quartz countertop, and cold storage. Recent upgrades include: Fridge (2024); Range Hood & Heater Pump (2023); windows, garage door, front entry door, kitchen, kitchen appliances, engineered hardwood floors, and refinished staircase (2016); interlock stone walkway and deck (2016); fence (2021); roof shingles (2009).A move-in-ready home offering exceptional style, space, and value in a premium Glen Abbey location: Family-oriented community surrounded by an abundance of amenities, including highly ranked schools, major shopping, parks, trails, community centres, playgrounds, golf courses, and more. With easy access to Hwy 403, QEW, and the GO Station, this location is perfect for families, commuters, professionals, and outdoor enthusiasts. Come to see and discover the lifestyle this home and neighbourhood proudly offer. (id:47351)
55 Hoad Street
Clarington, Ontario
Welcome to 55 Hoad Street, Newcastle - a stunning, modern Lindvest-built home offering approximately 2,533 sq. ft. of thoughtfully designed living space. This two-year-old, 2-storeyresidence features 4 spacious bedrooms and numerous premium upgrades throughout. The main level showcases hardwood flooring, 9-foot ceilings, and an elegant hardwood staircase that seamlessly complements the home's contemporary design. At the heart of the home is a beautifully upgraded kitchen, complete with quartz countertops and backsplash, sleek stainless-steel appliances, and a center island with breakfast bar-perfect for both everyday living and entertaining. The inviting family room features a coffered (waffle) ceiling, pot lights, and an open, airy feel filled with natural light. Upstairs, the impressive primary bedroom offers a large walk-in closet and a spa-inspired 5-piece ensuite. The upper level is completed by three additional bright and generously sized bedrooms, each with large closets, and access to an upgraded full bathroom. Situated on a deep lot measuring 37' x 170', this north-facing home is flooded with natural light throughout the day. Ideally located minutes from Highway 401, schools, parks, restaurants, and shopping, this home delivers the perfect blend of comfort, style, and convenience. (id:47351)
615 - 18 Holmes Avenue
Toronto, Ontario
Luxurious Condo At Yonge & Finch 1 Bdrm + Den, Den Is Separate Rm W/ Large Window, Could Be Used As 2nd Bdrm. 9Ft Ceiling, Gorgeous Kitchen W/ Granite Counter Top W/ Stainless Steel Appliances, Front Loading Washer/Dryer. One Parking Full-Building Amenities Including Gym, Swimming Pool, Jacuzzi, Sauna Room, Party Room, 24Hr Concierge Etc. Minutes To Subway & Bus (Ttc) Close To Shops. Virtual staging for illustration purpose only. (id:47351)
13 Penny Lane
Stoney Creek, Ontario
Upper Level/main floor , for lease, 3 bedrooms, 1 bathroom Located across the plaza (id:47351)
