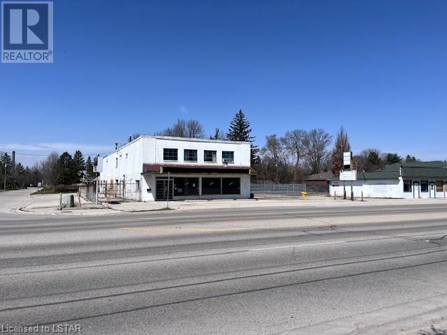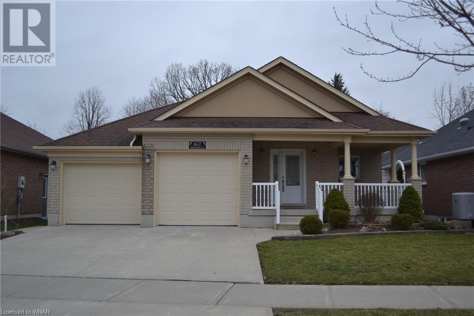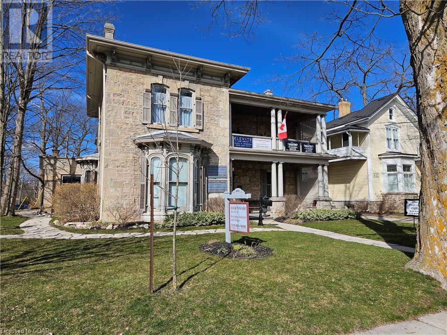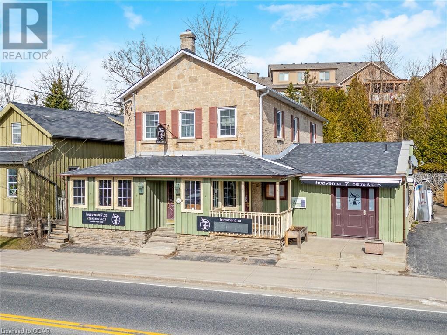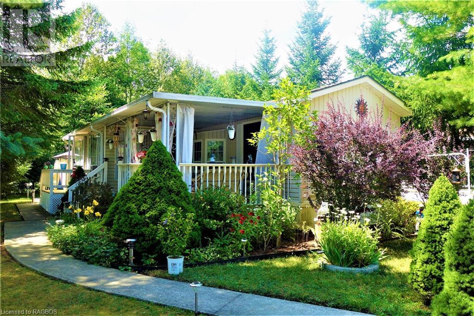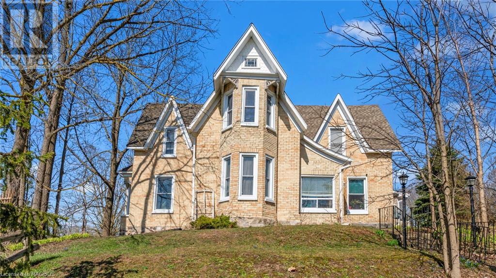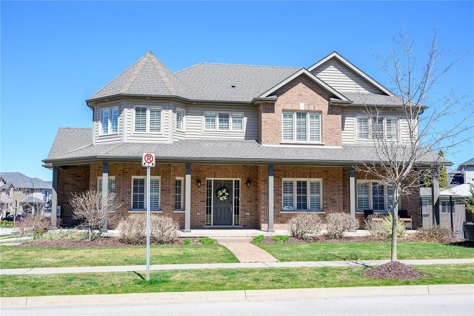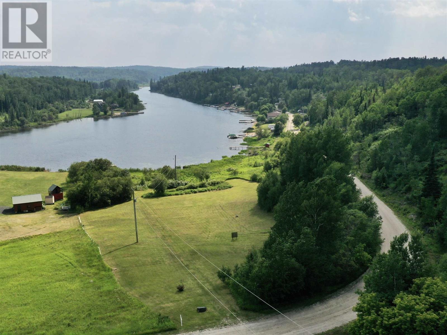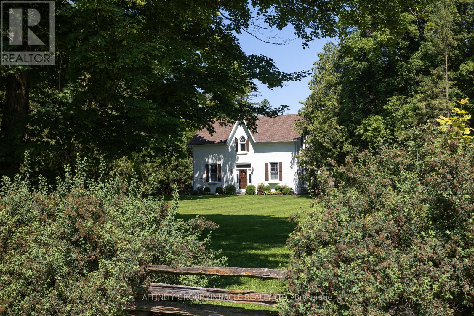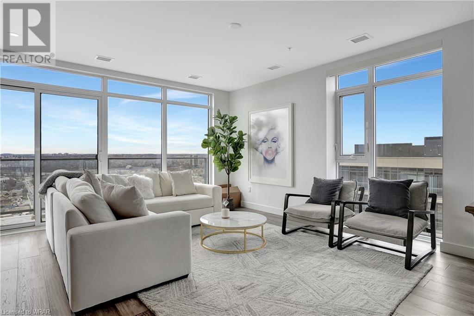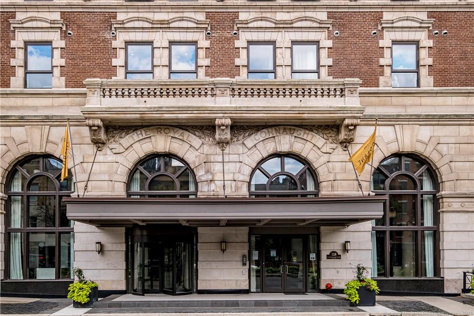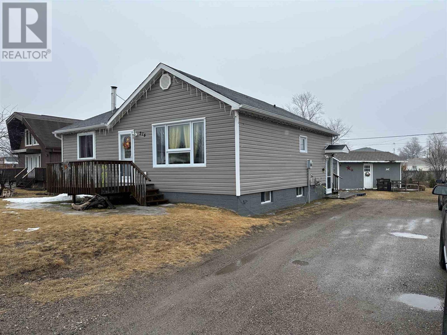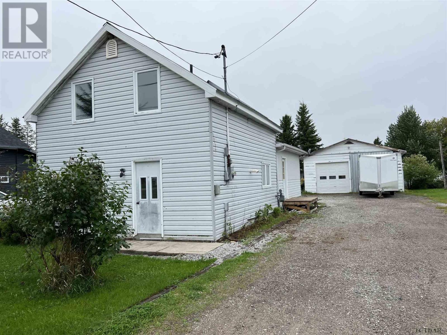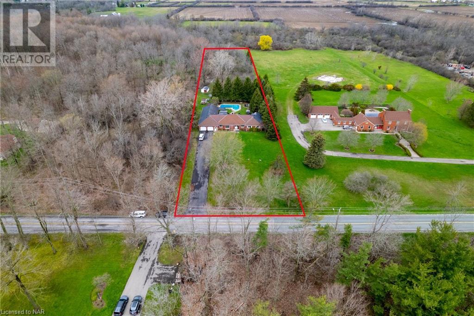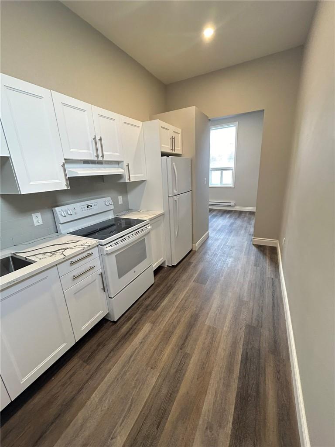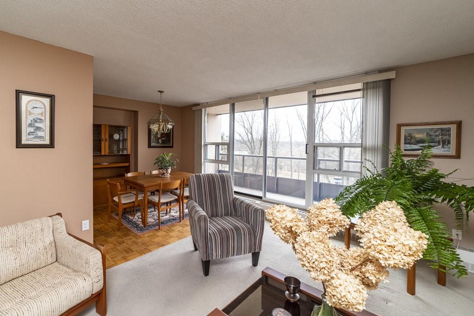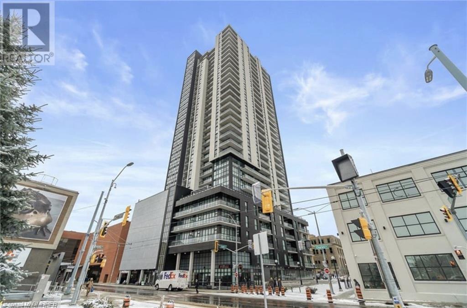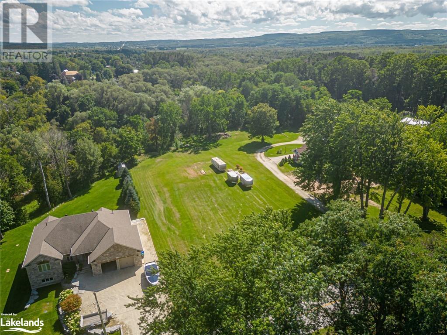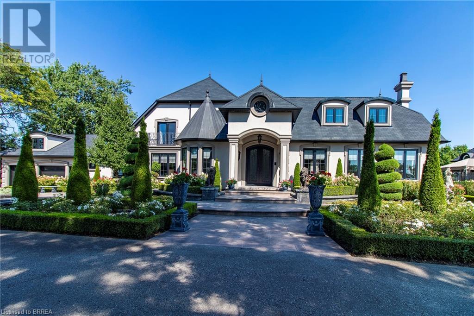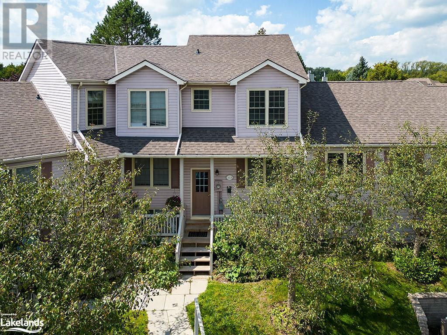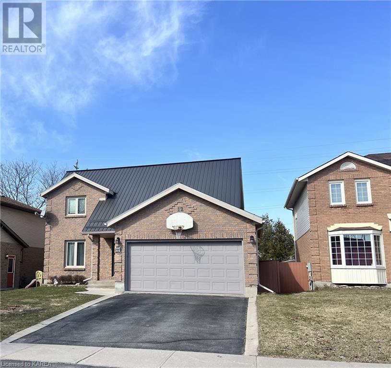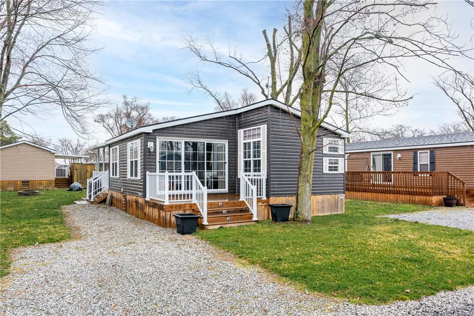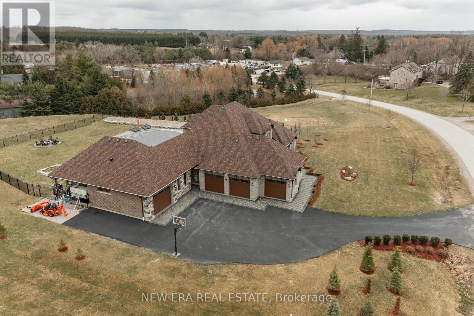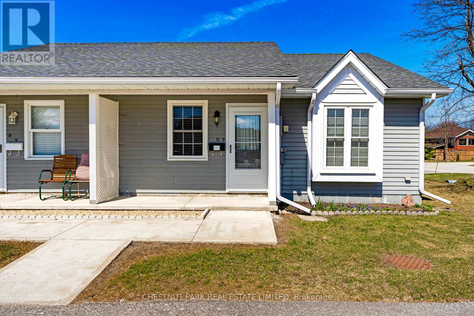309 Springbank Drive
London, Ontario
EXCELLENT opportunities FOR DEVELOPER, BUILDER AND INVESTORS .High profile opportunity along Springbank Drive with a traffic count of 25,000 AADT. The main building is approximately 9,840 SF over 2 floors on approximately 0.97 acres(42,254.00 SQ.FOOT) at the corner of Springbank Drive and Chelsea Avenue. Zoning is AC2(2) commercial and R1-8 residential allowing for many potential uses. Full municipal services. (id:47351)
167 Brookmead Street
Elmira, Ontario
Custom built by Emerald Homes for the present owner. Open concept main floor including kitchen w/island, dining area & great room. Oak cabinetry with many roll out drawers/cabinets. Appliances included. Vinyl tile flooring & carpet throughout. Great room w/gas F.P., coffered ceiling & sliding doors to a covered porch. Creek flowing through the backyard (Township owned), adds as a buffer between neighbouring properties. Main floor master bedroom w/walk-in closet & ensuite w/large shower stall. Second main floor bedroom/office also with a walk-in closet. 4 piece bath & main floor laundry complete the main floor. Loads of closet space throughout! Finished basement w/in-floor hot water heating. Spacious rec room area open to a games room area w/built-in shelves. Large basement windows. Bedroom also with a large closet & window. 3 piece washroom. Unfinished utility room - 8'4 x 8', and storage room - 14'5 x 14. Cold room. 200 amp electrical. (id:47351)
221 Woolwich Street
Guelph, Ontario
Amazing opportunity to own a historic Limestone Heritage building in downtown Guelph. Currently leased to multiple businesses such as lawyers, mortgage brokers and counsellors. This building is brimming with character, and architectural features that you will be proud to work from. It offers on site parking as well as convenient street parking for clients. Located in a beautiful mature area of town with lots of shops and restaurants near by. This is truly an inspiring place to set up your business or a great investment for your future. The zoning of D2 allows for many different uses such as an apartment, retail, artisan studio, day care to restaurant. The possibilities are endless; call for more information. (id:47351)
262-270 Main Street South
Rockwood, Ontario
Step into the heart of culinary excellence with this exceptional property, offering a 55-seat restaurant adorned with rustic wood walls and newly renovated washrooms, ensuring a delightful experience for patrons. Illuminate your space with the enchanting ambiance of pot lights, casting a subtle glow that enhances the rustic allure of the interiors. Delight in the allure of a separate bar area featuring a vaulted ceiling and stone walls, offering a charming ambiance for patrons to unwind and socialize, with its own separate entrance for hosting private events or expanding business horizons. Unleash culinary creativity in the spacious kitchen area equipped to accommodate ambitious culinary endeavors, ensuring seamless operations and efficiency in serving delectable dishes. Ascend to the upper level to discover a beautifully updated 2-bedroom apartment, complete with ensuite laundry facilities, perfect for residing or leasing out for additional income. Embrace the convenience of a live-work lifestyle, where the boundaries between personal and professional life seamlessly blend, offering the ultimate opportunity to thrive on your own terms. Seize this unparalleled opportunity and make your mark in the vibrant landscape of commercial real estate today! (id:47351)
M46 Mcarthur Lane
Huron-Kinloss, Ontario
Summer is almost here! Spend it enjoying this beautiful, well-maintained and appointed, Huron Ridge model with a water view. Nicely landscaped for ultimate privacy on a treed, corner lot, in a quiet area of Fisherman's Cove Tent & Trailer Park Resort. Features include two, full bedrooms, 4-piece bathroom with skylight, [sink, tap and toilet replaced in 2009]. Numerous upgrades include new shingle roof on shed [2023], new roof a/c unit [2023], 40 gallon water heater [2019], 2 new wall unit a/c units [2023], roof shingles replaced approximately 4-5 years ago, membrane roof replaced 6 years ago, furnished gazebo [2023]. Shed has hydro, is insulated and has a vinyl floor. Unit is heated with a forced-air, propane furnace. Walking distance to one of two recreational centers, both with indoor pools. Sunroom has a propane fireplace [as is]. Carpet-free, flooring throughout the unit - hardwood, laminate and vinyl. Property also features a concrete parking pad accommodating two vehicles. Visit https://fishermanscove.com/ and see what this 5-Star rated park offers, from fishing, boating to sand beach and two indoor swimming pools and auditorium, with games room and kitchen. Be sure to bring your golf clubs, as Blackhorse Golf and Country Club Resort is adjacent to the Park. Fisherman’s Cove is a seasonal park open from May 1st - Oct. 1st. (id:47351)
46 Elora Street N
Clifford, Ontario
This great family home located at 46 Elora St N in the village of Clifford is quite deceptive to the eye. Set back deep in the lot, many forget that this home exists which is great for peace and quiet. This century home has seen many updates over the years but still retains some of the original charm. As you enter from the back foyer, you are greeted with a magnificent stoned gas fireplace. As the focal point for the living room, it sure makes evenings watching movies enjoyable in the wintertime. The open flow from the large Kitchen with pantry and island to the Living Room makes entertaining and every day life convenient. This addition was updated 7 years ago with paint, new flooring, kitchen counters and roof. The original portion of the home features hardwood floors, tall ceilings, original banister and tin ceiling. Just off the kitchen, there is a very big dining area as well as a main floor bathroom. There is also a main floor sitting room or it can be used as a bedroom as it currently is. The original foyer features an open yellow brick wall. There is also a large storage/laundry room on the main floor which connects to the kitchen and closet pantry. Upstairs you'll find a large primary bedroom with an ensuite and walk in closet. There are 2 further bedrooms on this floor as well as a bonus room above the kitchen which can be used for storage, a den, a kids toy room and more. This home keeps going! Attached to the home is a 1.5 car insulated garage with a loft area for a work desk or additional storage. Out back there is a nice deck with access to the kitchen and garage which features a hot tub to enjoy year round. Many updates to the home have been made but some include vinyl clad windows, flooring, generac generator, updated electrical, furnace, on demand hot water tank and more. This home has everything a large family needs and more. Contact your REALTOR® today to see what all this property has to offer. (id:47351)
2 Hewitt Drive
Grimsby, Ontario
EXECUTIVE HOME WITH NIAGARA ESCARPMENT VIEWS AND INGROUND POOL – This Dorchester Estates home offers over 3200 square feet of finished living space with 4 bedrooms, 2 full and 2 half bathrooms sitting on a large corner lot wit beautiful wrap around front porch in one of Grimsby’s most sought-after neighbourhoods. Step into the bright open concept main floor featuring a large office with custom built in cabinetry and desks, a large formal dining area, and a cozy family room with gas fireplace, all open to the large eat-in kitchen with ample cabinetry, breakfast bar, quartz countertops, and Stainless Steel appliances. Two large patio doors lead to your dream backyard where you will fall in love with the heated inground pool, gazebo with 2-piece bathroom and large concrete entertaining area all with views of the Niagara Escarpment. Back inside and upstairs the sunlit primary bedroom is enormous and offers a large area to lounge or would make a great home office, walk-in closet and 5-piece ensuite bathroom with double sinks, glass shower and soaker tub. 3 additional bedrooms share a 4-piece bathroom. The basement has a large recreation room, a 2-piece bathroom, storage room and over 300 square feet of cold room storage! Additional features include a rare Energy Star certification, rough in for Smart Home Audio system, and great location across the street from the park and close to YMCA, West Niagara Secondary School, new West Lincoln Memorial Hospital and the QEW. (id:47351)
56 Hidden Trail
Kenora, Ontario
Waterfront living awaits! Here's your opportunity to build your dream home on beautiful Black Sturgeon Lake. Located a short drive from downtown Kenora, this pristine property offers 185 ft of Lake frontage and 2.4 acres of mostly cleared land with hydro already in place. There is a newer dock that was completed in 2017 that features 6ft x 100ft of walkway with a 6ft. x 14ft. ramp and a 10ft. x 24ft. attached floater. With the great views, excellent fishing and Beauty Bay Golf course nearby, you could be enjoying the lake life sooner than you think. (id:47351)
23 Patricia Cres
Brock, Ontario
This is your chance to live in a paradise of your own, where nature and tranquility are your neighbors. On this 3 acre property, you have a park lake setting, with a river that flows through it. You can relax in your inground swimming pool (new liner July 2023). Large Country sized kitchen complete with Quartz counters and built in Appliances. This 4 bedroom home is cozy and spacious, with a fireplace, and wood floors. This home is located in a private, quiet area, away from the noise and traffic of the city, yet close to town, amenities and schools. It's a rare opportunity to own a piece of paradise. **** EXTRAS **** Private Laneway leads up to the home with circular drive. Large Mature trees. Detached oversized 2 car garage. (id:47351)
15 Glebe Street Unit# 2001ph
Cambridge, Ontario
Welcome to this one of a kind suite, where two of the largest units were combined together to create the largest penthouse in Gaslight spanning the whole side of the building.This 2300 sqft one-floor penthouse features four bedrooms and three bathrooms with tons of floor to ceiling windows allowing a ton of natural light. Welcome your guests from your grand foyer to a bright and beautiful open-concept living room with engineered hardwood throughout with pocket doors in all bedrooms allowing for more space. This fully upgraded kitchen features quartz backsplash and countertops, and a large island. The spacious primary bedroom has a wing of its own, with a huge closet that is a room of its own with a large window that can be also used for a den or a nursery. This massive primary bedroom also has glass sliding doors leading to the balcony, a four-piece ensuite with dual sinks and a walk-in shower.The second bedroom offers wall-to-wall closets and floor-to-ceiling windows, along with a three-piece ensuite. Additionally, there is another generously sized bedroom. Furthermore, you'll discover a potential fourth bedroom, which alternatively can serve as a formal dining room or a bright home office.Step onto the balcony that spans from one end to the other end of the building with a length of 100 ft., offering breathtaking views of historic downtown Cambridge and the Grand River. Enjoy the convenience of accessing the balcony from any room in the suite. There are two parking spots and two lockers included for your convenience. Indulge in the extensive amenities of the Gaslight community, from the elegant lobby to the rooftop terrace overlooking Gaslight Square. Stay active with the fitness area, including a yoga and pilates studio, and entertain effortlessly with the catering kitchen and private dining room. Own a luxurious penthouse in the sought-after Gaslight District of Galt West. (id:47351)
112 King Street E, Unit #1003
Hamilton, Ontario
Welcome to the Iconic Residences of Royal Connaught. This historic hotel located in the heart of downtown Hamilton has been converted into luxury condo units while meticulously maintaining its original character and stunning architecture. Marvel at the spectacular lobby with huge arched windows, polished marble floors, massive chandeliers, ornate pillars & moldings of a bygone era restored to their original glory of the roaring 1920’s. Step inside this stunning 618 sqft condo on the 10th floor that is sparkling clean and freshly painted featuring dark plank flooring, floor to ceiling windows and juliette balcony with stunning ornate grates and panoramic views of the city and waterfront. The unit features 1 bedroom with a walk-in closet, a sleek 4-piece bath, in-suite laundry, spacious kitchen with stainless steel appliances and granite countertops and an open living area that is much bigger than it looks. The unit includes a storage locker which is on the same level and an underground parking space. Fabulous building amenities include a gym, theater room, party room, outdoor terrace, with bbq’s, fireplace & lounge areas + 24-hour security. Grab a coffee from Starbucks on the street level or walk over to restaurant row on King William St for dinner, or shop trendy James St N, the Market, hop on GoTransit + just minutes to all area hospitals, McMaster University & the 403, making this location perfect for anyone looking to enjoy convenient condo living in the core. RSA (id:47351)
314 Mary St
Schreiber, Ontario
Cute and spacious with large deck beside a creek. This cozy 2 bedroom, 2 bath bungalow with updated windows, siding, front and back door(2015) is move in ready. Property is located on a double lot with a couple of sheds and plenty of room for parking. Property does have another small dwelling on it that is not livable. This dwelling is pad locked/ no admittance. Full basement in home is wide open for you to make it your own. Wood stove with WETT Inspection. (id:47351)
68 St-Aubin Ave
Moonbeam, Ontario
1.5 storey home with MASSIVE GARAGE that is located in the desirable quiet village of Moonbeam. Yes… the garage you’ve been waiting for has arrived. Garage is 28.5’x46.5’ and 12’ ceiling that is insulated and heated with woodstove. So many projects that can be completed in such a garage with so much room. The home main level has been completely refurbished and new flooring throughout. Main level has large master bedroom, updated 3pc bathroom with laundry hookup, kitchen, dining area, living room and large foyer. Half basement at the back of the home all finished rec room. Second level has 2 bedrooms, 2pc bathroom, storage room, and has the potential to be updated and transformed to your dream loft area. Home has forced air gas furnace, air exchanger, sump pump, 200-amp electrical service, electric hot water tank. This property is situated in the renowned recreational Town of Moonbeam that has so much to offer with various lakes, campgrounds, Twin Lakes waterpark, beaches, provincial park, 9-hole golf course, ski hill, sport fields, parks, ski-doo and 4-wheeler trails, nature trails, elementary school, grocery store, hardware store, restaurant, corner store, chips stands, gas station, church, etc. (id:47351)
833 Rosehill Road
Fort Erie, Ontario
Situated on 3.5 picturesque acres in a neighborhood of multi million dollar homes, this impressive ranch style, 4320 sq ft sprawling bungalow offers 4 bedrooms, 4 baths and in ground pool. Featuring open concept living, forested views, and enormous recreation area with wet bar and cozy fireplace, this one story lifestyle is perfect for family gatherings and entertaining options. With easy access to the QEW highway, the new Fort Erie high school, and located prominently on the Rosehill thruway, all of the chips align to form a winning hand with loads of potential. Make your appointment today. (id:47351)
7 Mary Street, Unit #303
Hamilton, Ontario
Discover the perfect blend of style and convenience in our fully renovated bachelor unit, designed to elevate your living experience. As you step inside, the first thing you'll notice is the high ceilings windows that bathe the space in an abundance of natural light, creating an airy and inviting atmosphere. The living area is thoughtfully laid out, offering ample room to design your ideal living space—whether you envision a separate area for your bed or prefer the versatility of a futon-style couch, the possibilities are endless. The kitchen boasts beautiful stone countertops that perfectly complement the stainless steel refrigerator and stove. The deep double stainless steel sink is set against pristine white cupboards, making both cooking and cleaning a delight. The unit also features a chic 3-piece bathroom with a shower, ensuring your daily routines are anything but ordinary. One of the standout features of this apartment is the luxury laminate flooring that flows seamlessly throughout. For added convenience, laundry facilities are located in the basement of the building, making household chores a breeze. This apartment puts you in the heart of it all. Enjoy the luxury of having shops, transit options, restaurants, and much more within walking distance. (id:47351)
1964 Main Street W, Unit #806
Hamilton, Ontario
Your view from this 8th floor unit in the canopy of trees of the Dundas Conservation area. Enjoy your morning coffee on your generous-sized balcony just steps away from the dining area and living room. This spacious 3-bedroom unit is awaiting your finishing touches. The large primary bedroom comes with a 2 pc ensuite bathroom and walk-in closet (5'x5'). Two additional bedrooms, a large storage room and a 4pc bathroom complete this space. This condo unit comes with one owned locker and one exclusive underground parking space. Conveniently located just a short drive to McMaster Campus & Hospital, Mohawk College, and the GO station, HWY 403, shopping centers, restaurants... Make it yours! (id:47351)
60 Charles Street W Unit# 1206
Waterloo, Ontario
1 bedroom, 1 bathroom, spacious and bright unit for lease. Comes w/ 1 underground parking space. This unit has a sought-after Southern exposure which overlooks the park, so you have incredible views not only from your bedroom, but also the living room and kitchen. This unit is steps to Victoria Park, which features our historical Pavillion, and year round walking access to vibrant community festivals such as the Multicultural festival, Ribfest, Kitchener Blues Festival and Cruising on King. Immerse yourself in our growing city, with walking access to incredible restaurants, coffee shops, Google, UW School of Pharmacy, and/or hop on the LRT right outside your door. It's a highly desirable blend of urban living, but with greenspace views - you can't beat it! From the moment that you walk into this unit - you will be drawn into how bright and open concept the floorplan is - a brilliant home to host in, or work from home at. The kitchen features Whirlpool stainless steel appliances, an eat-in breakfast bar which is perfect for your morning coffee - or for seating your friends. There is a tasteful subway tile backsplash, upgraded 36 inch cabinetry, granite countertops, and a double undermount sink with an upgraded faucet. The Sellers added in custom window treatments. The living room and kitchen area are generous in size, primary bedroom has w/i closet, and the condo unit has ensuite laundry & a 4-pce bathroom. (id:47351)
7639 36/37 Nottawasaga Sideroad
Nottawa, Ontario
Discover an idyllic canvas for your dreams! Just steps from the Pretty River, this stunning land invites your creative vision. Wander to Nottawa Village with it’s charming general store and exquisite dining, the area is a hub for artists and equestrians alike. The cleared, gently sloping/flat terrain spans 0.77 acres, ideal for your countryside haven with peaceful, forested views. Nestled on coveted 36/37 Sideroad, surrounded by fine custom homes, this area would be perfect for a stunning country residence. The driveway has been completed and there is the option to use the builder's current architectural plans for seamless design. Only 5 minutes to Collingwood and near to Blue Mountain's allure, this area is perfect for all seasons living. Buyers are asked to conduct your own due diligence to ensure your aspirations take root. Begin your tranquil journey here. (id:47351)
1521 2nd Concession Road
Delhi, Ontario
Welcome to our 9,100 sq ft Country Estate Home on 118 acres located approx 60 minutes from Hamilton, Brantford, Burlington & London awaits a taste of Italy with a spectacular spacious custom built home set back from the tree lined half mile private driveway to the towering tranquil woodlands, with horse friendly pathways, this is truly a one- of-a-kind resort like property. Upon entering the 10ft custom iron doors into a rotunda marble foyer, the luxurious appointments are evident in every direction. Featuring 4 bedrooms, 5 full baths, 2 half baths, 2 offices, a well-equipped gym, 3 fireplaces, 3 gas furnaces & 3 central air units, your own main floor theatre room with a 130-inch screen for movie night! The estate also includes a 20'x40' inground heated pool featuring 5 waterfalls and an air-conditioned & heated pool house cabana with billiards table, gas stone fireplace, kitchenette, 3pc bath could be ideal separate in-law suite. Featuring a Crestron Smart Home System which extends throughout the outdoor pool grounds & pool house featuring a surround sound system that is second-to-none. Custom eat-in kitchen with built in appliances, large main floor master bedroom with stone gas fireplace & huge walk-in closet with built-ins, massive great room with gorgeous bar area is an absolute entertainer's dream, the stone fireplaces and custom crown mouldings are so elegant, There are numerous outbuildings throughout the property including a 7,600 sq. ft heated building with concrete floor, bathroom, steel roof, 60 gallons per minute sandpoint well that can be converted into a horse barn or shop for car enthusiasts or for your boat and & all of your toys! The luxurious features are too numerous to mention. Approx 30 minutes from Lake Erie to enjoy Port Dover, Turkey Point or Long Point. 100 acres are workable, soil is sandy, excellent irrigation pond so can grow high value crops for yourself or to rent out to local growers for a good income. Must be seen to be appreciated! (id:47351)
150 Victoria Street South Street S Unit# 113
Thornbury, Ontario
Experience worry-free condominium living at Thornbury's Applejack! This 2 bedroom townhouse epitomizes versatility and warmth, making it equally suited for year-round living or as a seasonal haven. Its expeditious availability, just in time for the ski season, is an enticing prospect. Inside, you will discover an illuminated and open layout adorned in soothing neutral tones. Two fully upgraded bathrooms and a custom kitchen, filled with ample storage, elevate the interior. This tri-level abode seamlessly balances practicality with privacy. The main floor harmoniously merges the kitchen and living space, showcasing hardwood floors, a gas fireplace, stainless steel appliances, marble countertops, and a terrace that extends to views of gardens and a leafy canopy—perfect for savoring morning coffee or hosting barbecues. The upper level has a loft-style master bedroom and a captivating open-concept ensuite, defined by modern design and a glass-encased shower. The lower level exudes cozy comfort with its family room gas fireplace, a secondary bedroom, a full bathroom, and access to a secluded hot tub sanctuary. As a delightful bonus, residents of this community gain exclusive privileges to outdoor pools and tennis courts, further enhancing the allure of this remarkable townhouse. This prime location offers quick access to downtown Thornbury's charming shops and restaurants, as well as a short drive to the nearby ski hills and the picturesque Georgian Bay. (id:47351)
12 Buckingham Court
Kingston, Ontario
Nestled in a quiet cul-de-sac, this charming detached home boasts three spacious bedrooms, each adorned with ample natural light filtering through large windows. Stepping inside, the foyer welcomes you with its warm ambiance, leading into a cozy living room. The fully equipped kitchen with stainless steel appliances and island, is spacious and is adjacent to the dining room. Both overlook the lush backyard oasis which is fully fenced with 50-year composite material and complete with an in-ground salt water pool, offering an ideal retreat for outdoor entertainment and summertime bliss. Descending into the fully finished basement, you will find a versatile space ideal for a family room, home office, or recreation area, limited only by your imagination. With no rear neighbours, privacy abounds, allowing you to unwind in tranquility, while still being conveniently located to all the essentials. Only 5 minutes to CFB, downtown, and the 401. Less than 1 km to the Waaban Crossing and city library. Short walking distance to schools, 3 municipal parks and numerous walking trails. New 50-year steel roof, natural gas line for BBQ, new natural gas pool heater, on demand hot water, central vacuuming throughout, automatic garage door opener, spacious, organized closets with interior lighting in every room, hardwood and heated tile flooring on main level. (id:47351)
1501 Line 8 Road, Unit #262
Niagara-On-The-Lake, Ontario
Welcome to your charming three-season holiday retreat nestled in the heart of Niagara On the Lake, where lush vineyards & bountiful orchards paint the landscape. This getaway offers a serene escape for those seeking respite in the beauty of wine country. Constructed in 2017, this cozy Northlander mobile home beckons with its inviting ambience & modern amenities. Step outside onto the spacious deck, where you can bask in the tranquil surroundings & soak up the sunshine. The deck boasts a newly installed hard top covering, ensuring year-round enjoyment of the outdoors, whether rain or shine. Embrace the leisurely lifestyle afforded by this enchanting retreat, where the park season spans from May 1st to Oct 31st. With units available for rent, this property presents a unique opportunity for both personal relaxation & income generation. Let the park manage rentals on your behalf, allowing you to effortlessly maximize the potential of your investment. Annual fees of $8220, which cover essential utilities such as hydro, water, sewage, garbage, & grounds maintenance are 50% paid for the upcoming season. Indulge in the amenities offered within the park, including 2 swimming pools where you can cool off on warm summer days. A convenient on-site shop ensures that essentials are always within reach, while a tennis court invites friendly competition and recreation. Escape the hustle and bustle of everyday life & embrace the tranquility of this idyllic holiday home in Niagara On the Lake. (id:47351)
105 Crewson Cres E
Erin, Ontario
Welcome to this custom-built executive home in the exclusive Crewson Ridge Estate, nestled on nearly 2 acres of unrivaled living and entertaining space, catering to those who seek stylish comfort. Classic elegance blends seamlessly with modern sophistication throughout every inch of the interior. Meticulously handpicked finishes grace each room, ensuring an atmosphere of refined opulence. This serene retreat from city life boasts a standing ground saltwater pool surrounded by wrought iron fence, perfect for entertaining. Indoors, enjoy multiple sitting areas, a cozy fireplace, and a spacious kitchen with a large center island. The main floor features a luxurious primary suite with a large walk-in closet and a spa-like ensuite bathroom. Additionally, the property offers potential for a stand alone secondary unit, ideal for guests or as a mother-in-law suite. Don't miss out on this opportunity for luxurious living just a stones throw away from the city. **** EXTRAS **** Geo-Thermal Heating & Cooling System Throughout The Home. (id:47351)
#15 -140 Albert St
Collingwood, Ontario
Fabulous one level living in this 2 bedroom, 1 bathroom end unit condominium at Admirals Walk. Spacious kitchen; living room with walkout to the seasonal sunroom and rear patio. Bedrooms with Jack and Jill bathroom with laundry facilities. Small gardening areas at front and back of your unit. Admirals Walk is a 15 unit condominium complex with visitor parking & a common storage building; your unit provides you with 1 assigned parking space & 1 assigned storage locker. Centrally located to walk, bike, or short drive to downtown Collingwood, Sunset Point Park / waterfront, parks and trails. Check out the photos & video, once you fall in love, hurry and contact your local REALTOR to book your tour today. (id:47351)
