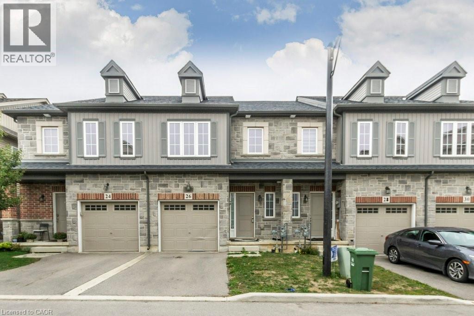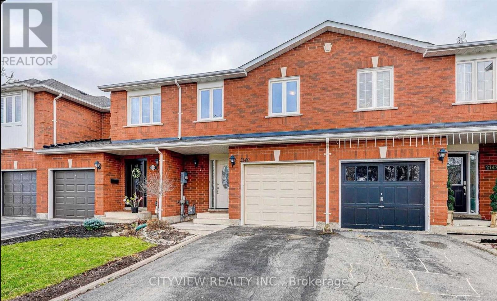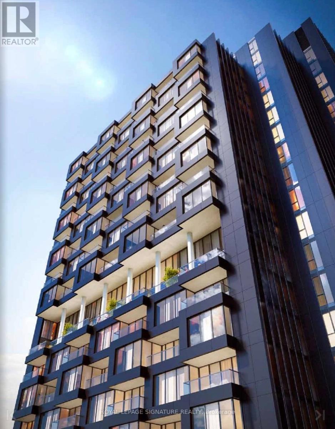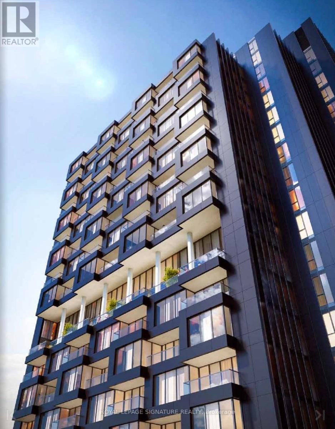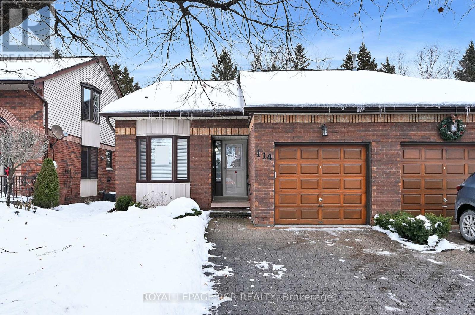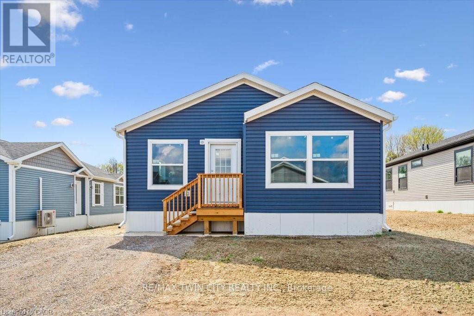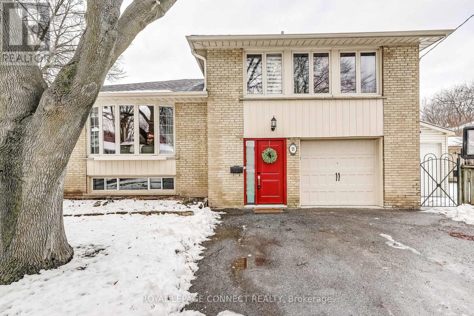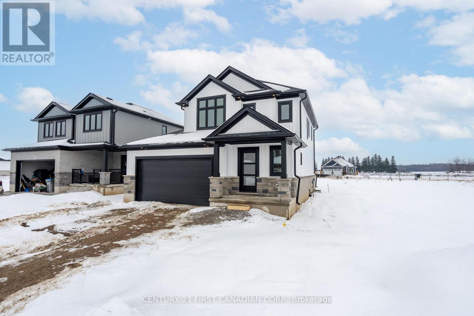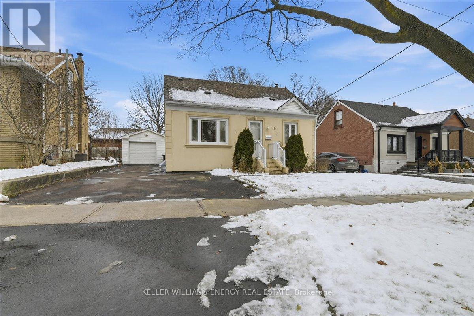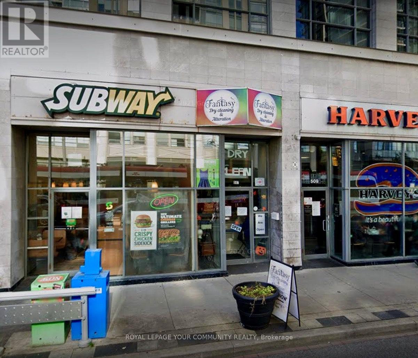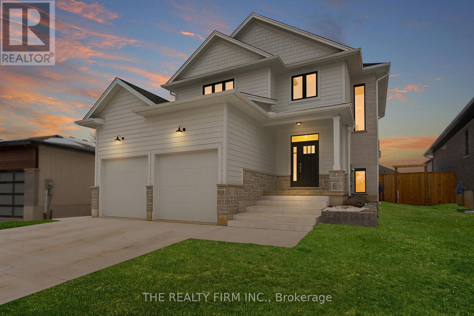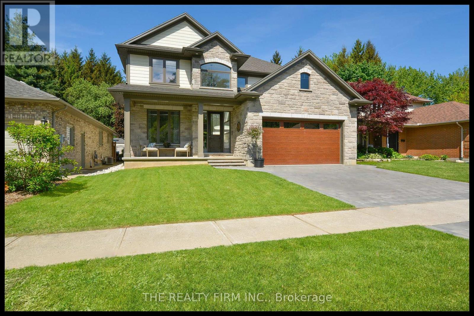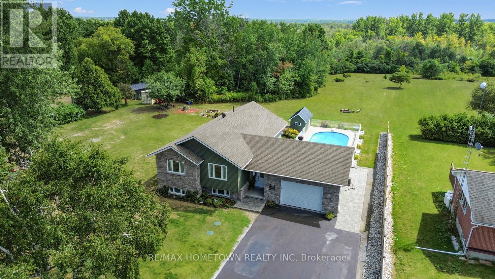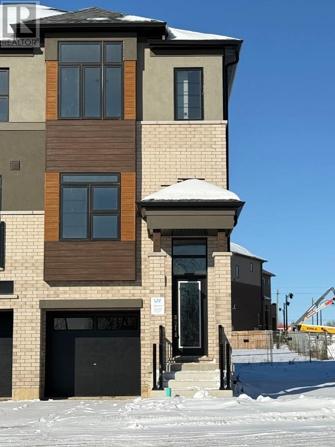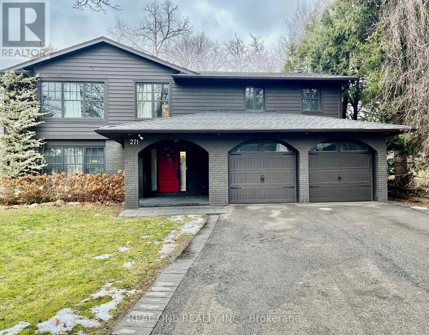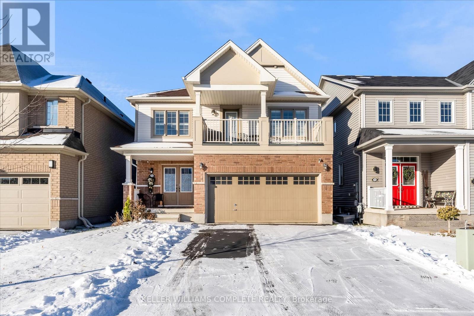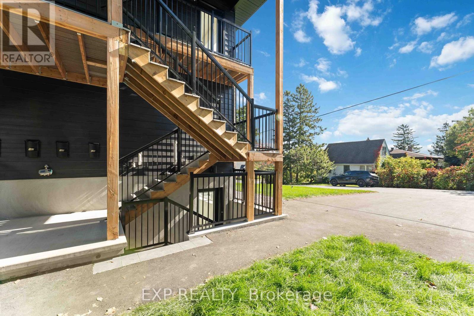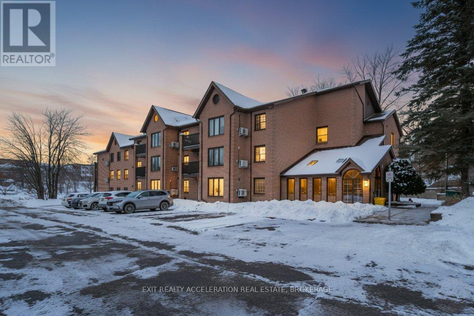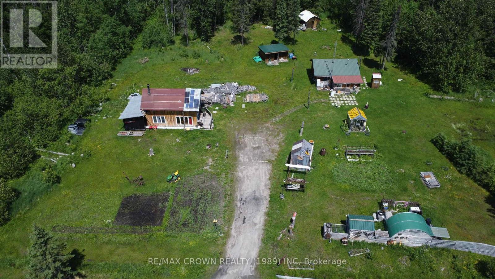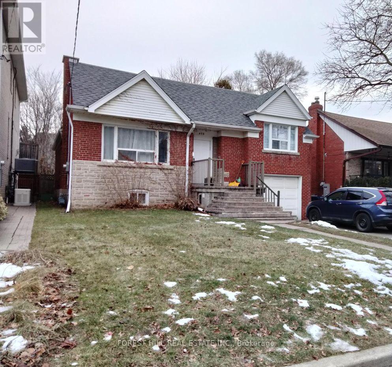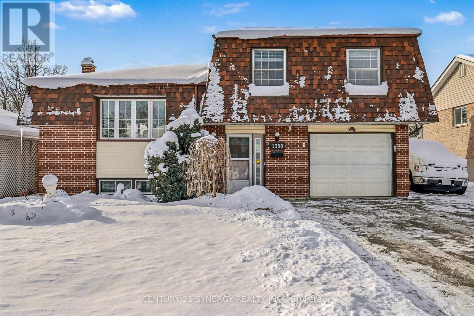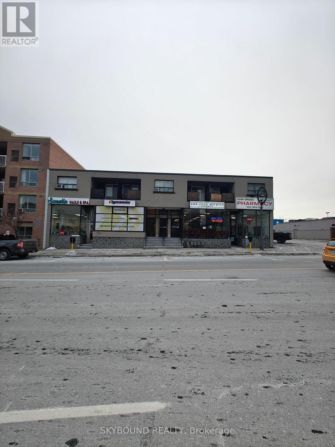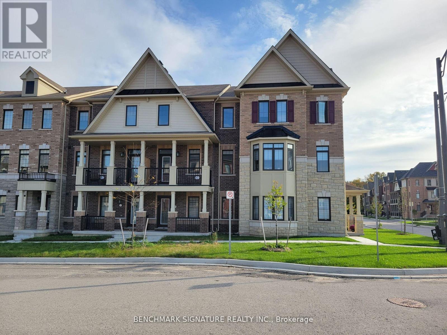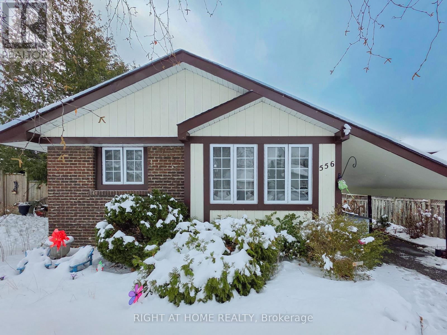26 Dayman Drive
Ancaster, Ontario
Welcome to 26 Dayman Drive, a stunning 3-bedroom, 3-bathroom townhome nestled in the highly sought-after community of Ancaster. This spacious and well-designed home combines modern comfort with everyday convenience, making it an exceptional choice for families, professionals, and investors alike.The open-concept main floor features a bright and airy layout, perfect for both entertaining and day-to-day living. A stylish kitchen offers ample cabinetry, stainless steel appliances, and a large island that seamlessly flows into the dining and living areas. The generous living room is filled with natural light, creating a warm and inviting space to relax or host gatherings. Upstairs, you’ll find three spacious bedrooms, including a primary suite complete with a walk-in closet and a private ensuite bathroom. Two additional bedrooms and a full bath provide plenty of space for children, guests, or a home office. The unfinished lower level offers even more versatility, whether you envision a cozy family room, fitness area, or home workspace. This home also includes a private backyard and an attached garage with inside entry for added convenience. Located just minutes from Meadowlands Shopping Centre, you’ll enjoy easy access to restaurants, shops, groceries, and everyday amenities. Families will appreciate the proximity to top-rated schools and scenic parks, while commuters benefit from quick access to major highways. McMaster University and downtown Hamilton are less than 15 minutes away, making this an ideal location for academics, healthcare professionals, or anyone seeking a blend of suburban tranquility and city accessibility. Don’t miss your chance to own this beautiful townhome in one of Ancaster’s most desirable neighborhoods. Book your private showing today and experience everything 26 Dayman Drive has to offer! (id:47351)
2140 Oakpoint Road
Oakville, Ontario
Bright & well-maintained freehold townhome in sought-after West Oak Trails. Open-concept layout with 3 spacious bedrooms plus a fully finished basement. Upgraded kitchen features modern dark cabinetry, glass tile backsplash, Caesarstone countertops, under-mount sink, glass cabinet doors with lighting, Dining area with walk-out to large deck. Primary bedroom offers 4-piece ensuite and large closet. Finished basement with modern flooring . Single garage with second driveway parking. Walk to schools and Heritage Trails. Property currently tenanted.Pictures from previous owner state (id:47351)
1719 - 1 Quarrington Lane
Toronto, Ontario
Welcome to Crosstown Condos, a newly built, master-planned community designed for modern urban living. This bright and stylish 1+Den, 1-bath suite offers a smart open-concept layout with floor-to-ceiling windows that flood the space with natural light. Enjoy clear north-facing views from your spacious private balcony, perfect for morning coffee or evening unwinding. The versatile den is ideal for a home office or study, while the sleek kitchen and living area provide both functionality and flow-perfect for everyday living or entertaining. Residents will enjoy access to an impressive collection of premium amenities, including a fully equipped fitness centre, basketball court overlooking the front promenade, dedicated kids' party/playroom, co-working lounge, art studio, residents' lounge, pool room, café, pet washstation, rooftop barbecue area, dining/party room, and a table games room & 24Hr Concierge.(Amenity availability may be subject to completion by the builder.) Ideally located steps from the soon-to-open Eglinton Crosstown LRT and offering quick access to the DVP, this vibrant community delivers unmatched convenience, connectivity, and lifestyle. (id:47351)
1919 - 1 Quarrington Lane
Toronto, Ontario
Welcome to Crosstown Condos, a newly built, master-planned community designed for modern urban living. This bright and stylish 1+Den, 1-bath suite offers a smart open-concept layout with floor-to-ceiling windows that flood the space with natural light. Enjoy clear north-facing views from your spacious private balcony, perfect for morning coffee or evening unwinding. The versatile den is ideal for a home office or study, while the sleek kitchen and living area provide both functionality and flow-perfect for everyday living or entertaining. Residents will enjoy access to an impressive collection of premium amenities, including a fully equipped fitness centre, basketball court overlooking the front promenade, dedicated kids' party/playroom, co-working lounge, art studio, residents lounge, pool room, café, pet wash station, rooftop barbecue area, dining/party room, and a table games room & 24Hr concierge. (Amenity availability may be subject to completion by the builder.) Ideally located steps from the soon-to-open Eglinton Crosstown LRT and offering quick access to the DVP, this vibrant community delivers unmatched convenience, connectivity, and lifestyle. (id:47351)
114 Green Briar Road
New Tecumseth, Ontario
Looking for 'move in' ready on the golf course? Your search is over - welcome to 114 Green Briar Rd. This sunny, split level home backs onto the golf course and there really is nothing to do here - it has all been done for you - new windows, all new window coverings, all new light fixtures throughout, all new flooring top to bottom, renovated kitchen and bathrooms plus a new additional powder room downstairs, fresh paint throughout, new stair runner and lower level carpets - the list is long! The main level features the kitchen and dining room - both spacious and bright; an updated 3 piece bathroom and pantry area. Up a few steps you will find the large primary bedroom with an updated 3 piece ensuite and a guest bedroom with a walkout to a deck! A few steps from the kitchen is the oversized family room with a walk out to an extended, quiet patio area overlooking the course. A few steps off the family room is a brand new 3 piece bath, a spot for a den or home office, the laundry room and all kinds of storage spaces. This one will not disappoint - shows 10+ (id:47351)
Lot N - 1085 Concession 10 Road W
Hamilton, Ontario
This lovely brand new bungalow built by Fairmont Homes, known as the Freelton Model features 3 beds, 2 baths and over 1300sqft of living space. Situated in the year round land lease community, Rocky Ridge Estates which is conveniently located just off Highway 6 on a quiet side road. Enjoy an easy going lifestyle in this tranquil rural setting while still easily accessing major commuting routes and major centers. Just 8 minutes south of the 401. Enjoy the open concept floor plan which features vinyl flooring throughout, large living and dining area with large windows, a primary 4pc ensuite and separate laundry room. This is the perfect investment for the downsizers or first time home buyers to get into the market at an affordable price! Location may be listed in Freelton. Taxes not yet assessed. Images are of the Model home. Renderings and floor plans are artist concepts only and derived from builder plans. (id:47351)
25 Rowatson Road
Toronto, Ontario
Nestled on a serene corner lot along a quiet street, this remarkable side split home at 25 Rowatson Road offers the perfect blend of tranquility and modern comfort. With 3+1 bedrooms and 2 bathrooms, the open-concept design welcomes you with gleaming hardwood floors that flow seamlessly throughout. The updated kitchen complete with new appliances invites culinary creativity, while large windows enhance the space with natural light. Step outside to discover your private backyard oasis. The new patio completed in 2024, is ideal for summer barbeques or quiet evenings under the stars, making it a true extension of your living space. Located in the desirable Guildwood community, this home is walking distance from parks, groceries, top-rated schools, the library, GO station, and everything else you need. This home has been updated from top to bottom and is truly move-in ready. Experience a lifestyle of ease and comfort, where every detail has been thoughtfully designed for those who believe in living beautifully. Your dream home awaits! (id:47351)
64 Postma Crescent
North Middlesex, Ontario
MOVE IN READY - Welcome to the Tysen Model, built by Parry Homes Inc. This thoughtfully designed home is perfect for those beginning their homeownership journey or anyone looking for a practical, easy-to-maintain space that suits a variety of lifestyles, including growing families. As you step inside, you'll be greeted by a bright, open-concept living area that effortlessly connects the living room, dining area, and kitchen. The kitchen stands out as the heart of the home, featuring stylish cabinets, sleek quartz countertops, and a spacious island. Large windows throughout the main floor fill the space with an abundance of natural light. Upstairs, the primary bedroom offers a private ensuite, creating a tranquil retreat. The remaining two bedrooms share a well-appointed 4-piece bathroom, providing comfort and convenience for the entire family. The backyard is a serene outdoor space perfect for gardening, activities, or simply unwinding. There's ample room for a patio set and play area, making it an ideal spot for enjoying the outdoors. Located just 25 minutes from North London, 15 minutes from East Strathroy, and 30 minutes from the shores of Lake Huron, Ailsa Craig offers a convenient, peaceful setting. Taxes & Assessed Value yet to be determined. (id:47351)
81 Haymarket Road
Toronto, Ontario
Welcome to 81 Haymarket, a 3 + 1 Bedroom Home with Detached Garage in convenient neighbourhood pocket, close to Schools, Parks, Golf, Shopping, Hospital, and is Ideally located minutes from transit with easy access to Hwys 400 & 401, Places of Worship, Restaurants and more! This Detached house has one and a half stories, with two Bedrooms upstairs, the Primary Bedroom on the main floor along with the Living, Dining, Kitchen and full Bathroom. The Separate Back Entrance leads to the Finished Basement with great In-Law Suite potential. Currently set up with an open-concept Living and Kitchen area, one Bedroom and a full Bathroom, it is ready for extended family and visitors. The upstairs Bedrooms along with the main floor Bedroom, Living Room and Dining Room all have hardwood flooring under the broadloom / laminate. (id:47351)
507a - 507 St. Clair Avenue W
Toronto, Ontario
Well Established (Dry Cleaning & Alteration) Business. A TURNKEY Operation. Very Profitable. Excellent High Traffic Location, and Excellent client base. Excellent Lease terms and Low Rent and Low overhead & operating costs. Easy to Manage business. Owner willing to train and support during and after the transition. Well managed business with excellent reputation and ratings. The sale includes all Chattels, Equipment & Fixtures. Excellent stores hours. Please Be Discreet and do not go direct. (id:47351)
291 King Street
Southwest Middlesex, Ontario
Welcome to Glen Meadows Estates! Nestled in the heart of Glencoe, a growing, family-friendly community just 20 minutes from Strathroy and 40 minutes from London. Developed by Turner Homes, a reputable and seasoned builder with a legacy dating back to 1973, we proudly present 38 distinctive lots, each offering an opportunity to craft your ideal living space. The Cypress II, is a perfect family home! This beautiful 2-storey residence offers 1,961 sq. ft. of thoughtfully designed living space, featuring 3 spacious bedrooms, 2.5 bathrooms, and a convenient double-car garage. The main floor is built for family life, with 9' ceilings and a seamless open-concept layout. The chef's kitchen features stone countertops,a large island with a breakfast bar, and walk-in pantry for all your storage needs. It flows effortlessly into a cozy living room, complete with a gas fireplace, and dining area that opens onto a covered back porch perfect for family gatherings or weekend BBQs. Plus, a handy mudroom off the garage helps keep things tidy. Upstairs, the whole family will enjoy the spacious layout. The primary suite includes dual walk-in closets and a luxurious 5-piece ensuite your own private retreat. Two additional generously sized bedrooms share a well-appointed 5-piece main bath, and the upstairs laundry room adds extra convenience to your daily routine. The unfinished lower level offers endless potential, ready for your personal touch with the option to finish at an affordable cost. Act now to ensure you don't miss the chance to transform your dreams into reality. PLEASE NOTE: Photos are of the same model previously built and are for illustrative purposes only. PUBLIC OPEN HOUSES ARE HOSTED AT 285 KING STREET. (id:47351)
285 Elizabeth Street
Southwest Middlesex, Ontario
Welcome to Glen Meadows Estates! Located in the heart of Glencoe, a growing family-friendly community just 20 minutes from Strathroy and 40 minutes from London. Developed by Turner Homes, a reputable and seasoned builder with a legacy dating back to 1973, we proudly present 38 distinctive lots, each offering an opportunity to craft your ideal living space. Introducing The Riverview, a signature creation of Turner Homes. This two-storey layout features 2,388 square feet of thoughtfully designed space. With 4 bedrooms and 3 bathrooms, this home offers ample room for family and guests. The exterior showcases a captivating blend of brick, stone, and Hardie board, complete with a covered porch that sets a welcoming tone.Step inside to find ceramic and hardwood flooring throughout, beginning with a den off the foyer. The open-concept main floor boasts a kitchen equipped with stone countertops, plenty of cabinets, a large island, and a walk-in pantry. The kitchen seamlessly flows into the dining room and overlooks the great room, which is highlighted by a fireplace and abundant natural light from numerous windows. A mudroom attached to the garage completes the main floor.Upstairs, discover three generously sized carpeted bedrooms, each with ample closet space, along with a 4-piece bathroom. The primary bedroom is a true retreat, featuring a large walk-in closet and a luxurious 5-piece ensuite bath with a glass-enclosed shower and double sinks.The lower level offers untapped potential with a full unfinished basement, inviting your personal touch to create a space tailored to your preferences and needs. Act now to ensure you don't miss the chance to transform your dreams into reality at Glen Meadows Estates! PLEASE NOTE: Photos are of the same model previously built and are for illustrative purposes only. PUBLIC OPEN HOUSES ARE HOSTED AT 285 KING STREET. (id:47351)
2915 2nd Concession
Elizabethtown-Kitley, Ontario
Spacious Raised Bungalow with Pool on 2.6 Acres. This 1300+ sq ft raised bungalow checks all the boxes: 3 bedrooms, 2 bathrooms, an attached double garage (with man door and drive-through access), and a private in-ground pool, all set on a 2.6-acre lot just minutes from Brockville and Hwy 401.Built in 2016, this home offers modern curb appeal with a paved driveway and plenty of parking. Step into a large foyer that opens directly to the fenced backyard and pool area, perfect for summer entertaining. Upstairs, enjoy open-concept living where the kitchen, dining, and living spaces flow seamlessly together. The primary bedroom includes direct access to a Jack-and-Jill bathroom, which conveniently hosts the washer and dryer, adding functionality to this smart layout. Two additional bedrooms complete the main level. The family room located on the lower level offers space to relax and host during the colder months and stay cozy in the winter with a propane fireplace, featuring a 3-piece bathroom, laundry area, utility room, and plenty of storage. Spend your summers by the pool and enjoy the peace and privacy of country living with the convenience of nearby city access. (id:47351)
50 - 660 Colborne Street W
Brantford, Ontario
Experience modern living in this brand new, never-lived-in corner freehold townhouse offering 3 spacious bedrooms and 2.5 bathrooms, ideally located in the prestigious Sienna Woods West community in Brantford. Situated on a premium walk-out ravine lot backing onto green space, this upgraded home features a bright open concept layout with 9-foot ceilings on the main floor, abundant natural light, and high-end finishes throughout. Built by a renowned builder, the end unit showcases a stylish brick and stucco exterior, a walk-out basement, and a modern kitchen with sleek cabinetry, with new appliances and blinds to be installed prior to move-in. All finishing work will be completed before occupancy. The spacious primary bedroom offers a walk-in closet, an additional closet, and a private ensuite, complemented by two additional bedrooms, a convenient main floor laundry, and ample storage. Enjoy low-maintenance living close to the Grand River, parks, trails, schools, shopping, Wilfrid Laurier University, and quick access to Highway 403 and 401. This exceptional rental provides outstanding value in a growing, family-friendly community, with future neighborhood completion enhancing long-term appeal. (id:47351)
271 Lawson Street
Oakville, Ontario
In The Heart Of The Highly Sought-After Old Oakville. Located On A Quiet, Family-Friendly Street, This Five Bedroom Home Boasts An Open Concept Floor Plan. Steps To Schools Including MacLauchlan College, Maple Grove & Oakville Trafalgar Highschool. Many Upgrades & Storage Space. Hardwood Floors, Open Concept Family Rm/Kitchen With Stunning Cabinets, Island. Parks, Downtown, Go, Highways And The Lake. Don't Miss This Fantastic Opportunity To Lease This Home! Stainless Steel Appliances: Double Door Fridge, Built-In Oven, Stove, Range Hood; Washer And Dryer, All Existing lights, All Existing Window Coverings. (id:47351)
7703 Sycamore Drive
Niagara Falls, Ontario
Welcome to 7703 Sycamore Drive! This beautifully maintained two-storey home is situated in a quiet, family-friendly neighbourhood and offers over 2,000 sq. ft. of spacious, move-in-ready living space. Three large bedrooms, including a primary retreat with ensuite and a secondary bedroom with a private walk-out balcony. The modern interior has a bright main floor with a cozy fireplace, hardwood staircase, and high-grade laminate flooring. Upgrades inclue mart switches, updated mirrored sliding doors, modern baseboards, island lighting, California shutters, and central vacuum. Double garage, recently rolled sealed driveway, and owned furnace and A/C. Minutes to Costco, major amenities, the upcoming Niagara South Hospital, and new Thundering Heights Public School.Live peacefully in one of the world's most visited cities, where nature transcends! Exceptional value and perfectly positioned for families or GTA commuters. Experience the space and comfort you've been looking for-book your showing today! (id:47351)
844 Connaught Avenue
Ottawa, Ontario
Now Leasing | Brand-New Luxury Apartments at 844 Connaught Avenue, Britannia HeightsDiscover modern living in these stunning, newly built 2-bedroom apartments located in the heart of Britannia Heights. Situated in an exclusive boutique building with only six units, each apartment offers a unique floor plan and a quiet, community-focused living environment.Just steps from parks, scenic bike paths, and public transit and only minutes from Britannia Beach, this location offers both convenience and lifestyle. Each thoughtfully designed residence features 8 to 9 foot ceilings, large windows that fill the space with natural light, and luxury vinyl plank flooring throughout.The kitchens and bathrooms are finished with contemporary, upscale details, and each unit includes seven premium appliances, including in-unit laundry. Residents will enjoy spacious open-concept layouts, and deep soaker tubs. These pet-friendly homes are ideal for families and professionals alike. Rent: $2,000 per month unfurnished | $2,300 per month furnished. Availability: Move-in ready. No parking on the property, only street parking! Water is included (id:47351)
204 - 11 Centre Street
Greater Napanee, Ontario
Welcome to this well-appointed three-bedroom, two-bathroom condo apartment ideally situated along the Napanee River. Located in a well-maintained building, this inviting home offers a comfortable and convenient lifestyle in a sought-after setting. The bright living room opens to a private northwest-facing balcony, providing lovely views of the river and a perfect spot to unwind and enjoy the evening light. The spacious primary bedroom features a three-piece ensuite, while two additional bedrooms offer flexibility for family, guests, or a home office. In-suite laundry adds everyday convenience, and one dedicated parking space is included. One parking space is included, more parking is available at a cost. Just steps from downtown shopping, the library, and nearby playgrounds, this condo also benefits from a short drive to major retailers and the Napanee Golf and Country Club, making it an excellent choice for those seeking easy living with scenic surroundings. (id:47351)
Lot 5 Concession 3
Mattice-Val Cote, Ontario
Outdoor enthusiasts, hunters, and off-grid lovers this is the property you've been waiting for. Located in WMU 24 and surrounded by Crown land, this 10-acre parcel offers prime moose and black bear hunting, direct access to the OFSC snowmobile trail, and trail access to remote fishing spots known for excellent walleye and northern pike fishing. The land includes multiple greenhouses, tilled garden areas, abundant foraging opportunities, and is being sold with a large assortment of tools, building materials, and equipment offering added convenience and saving you the hassle of extra buying or moving. Two separate camps provide flexible living space: a 20x24 open-concept camp built in 2020 with a loft and two sleeping areas (sleeps 24), and a well-maintained 18x32 older camp with three bedrooms (sleeps 36). Power is provided by solar and backup generators, and there's a drilled well on-site (not certified), with included equipment to connect to both camps. Access is off a year-round via a an unopened road allowance road that connects to the properties driveway (though the long private driveway and road allowance will require winter maintenance privately). Whether you're looking for a seasonal base or an off-grid retreat, this property offers unbeatable privacy, abundant natural resources, and immediate availability. No seller financing. Dont miss your chance to own this incredible piece of Northern Ontario wilderness. (id:47351)
458 Coldstream Avenue
Toronto, Ontario
Welcome to 458 Coldstream! Steps to Bathurst, Glencairn and Lawrence, this family home offers 3 bedrooms, an eat-in kitchen, a fully finished basement with separate side entrance, and a large fenced backyard. Basement features a large rec room with kitchenette (suitable for a nanny), as well as 2 bedrooms/offices. House will be repainted. So conveniently close to TTC, shops, and schools. Long-term tenancy possible. (id:47351)
1350 Linden Crescent
Brockville, Ontario
Welcome to 1350 Linden Crescent, a very well-maintained and solid 4-bedroom side-split is located on a quiet, family-friendly street in Brockville. Offering a thoughtful layout and excellent flexibility, this property is ideal for families, investors, or buyers seeking affordability with future potential. Enter through the generous sized foyer, with direct access to the single attached garage. Also located on the ground level is a bright bedroom that was previously used as a laundry room and still includes the original water hookups, making it easy to convert back to or reimagine it as a hair salon, dog wash, or mudroom. The main living area has high quality laminate flooring throughout the open-concept living and dining room. The kitchen features stainless appliances and ample cabinet space. Upstairs you will find 3 generous sized bedrooms and the main 4pc bath. The finished basement adds valuable living space for a family room, office, or hobby area, a second full 3pc bath with stand-up shower, and a versatile utility room with a summer kitchen, offering pantry space, a full fridge and stove. Additional highlights include a single attached garage with convenient access to the fully fenced backyard, where you'll find beautifully maintained perennial gardens, deck and patio space. Recent updates such as fresh paint throughout and new lighting enhance the home's move-in-ready appeal. Zoned R2, this property offers added versatility, while very low property taxes and utility costs keep monthly carrying costs affordable. Ideally located close to the Brockville Memorial Civic Centre, St. Lawrence College, shopping, amenities, and with quick access to the 401, this home combines comfort, practicality, and location. (id:47351)
9 - 492 Kerr Street
Oakville, Ontario
Bright and well-located unit in Kerr Village - all inclusive! Welcome to this well-situated unit the heart of Oakville's vibrant Kerr Village. Offered at $1795/month ALL INCLUSIVE, this unit includes heat and hydro, providing excellent value and predictable monthly costs. Enjoy one exclusive parking space (#9) and unbeatable convenience just minutes from the GO station, major shopping amenities, restaurants, cafes, and everyday essentials. Located in a bustling, walkable community with easy access to transit and main thoroughfares, this unit is ideal for professionals or responsible tenants seeking comfort and accessibility. Lease requirements - all appointments will require pre-qualification. Mandatory documents required: full credit report w/ score, employment letter, completed rental application, proof of first & last months deposit. A great opportunity to live in one of Oakville's most sought-after neighbourhoods. Serious inquiries only. (id:47351)
29 George Peach Avenue
Markham, Ontario
Welcome To 29 George Peach Avenue, A Beautifully Maintained Freehold Townhouse Located In The Heart Of Victoria Square, One Of Markham's Most Sought-After Communities. This Stylish And Functional Home Offers Approximately 2,328 Sq Ft Of Well-Designed Living Space, Ideal For Families Or Professionals Seeking Modern Comfort And Everyday Convenience. Featuring 3+1 Spacious Bedrooms And 2.5 Bathrooms, This Sun-Filled Home Showcases An Open-Concept Layout With 9-Foot Ceilings And Large Windows Throughout. The Gourmet Kitchen Is Equipped With Quartz Countertops, Stainless Steel Appliances, An Expansive Center Island, And A Walk-In Pantry Providing Ample Storage. Bright Living And Dining Areas Are Perfect For Entertaining, While The Private Terrace Off The Kitchen Seamlessly Extends Your Outdoor Living Space. Upstairs, The Primary Retreat Boasts A Large Walk-In Closet And A Luxurious Ensuite Featuring A Frameless Glass Shower And Modern Vanity. A Versatile Ground-Floor Den Is Ideal For A Home Office Or Study. Additional Highlights Include Convenient Upper-Floor Laundry And Direct Access To The Garage. Adding To The Home's Family-Friendly Appeal, A Large Park For Children Is Conveniently Located Directly Across The Street, Offering A Safe And Enjoyable Outdoor Space Just Steps From Your Front Door. (id:47351)
556 Capilano Crescent
Oshawa, Ontario
Bright and well-maintained three bedroom home offering a comfortable and functional layout with generous living space and plenty of natural light throughout. This inviting property includes a full bathroom, two parking spots, and a practical floor plan ideal for families or working professionals. Located in a quiet, family-friendly neighbourhood close to schools, parks, transit, and everyday amenities, this home provides the perfect balance of space, convenience, and comfort for tenants looking to settle into a great community. (id:47351)
