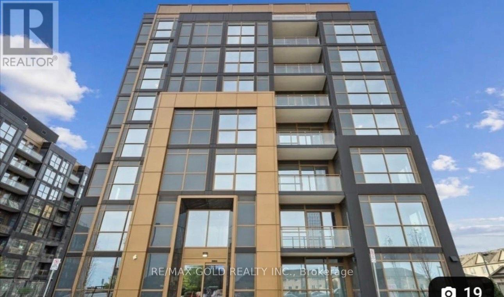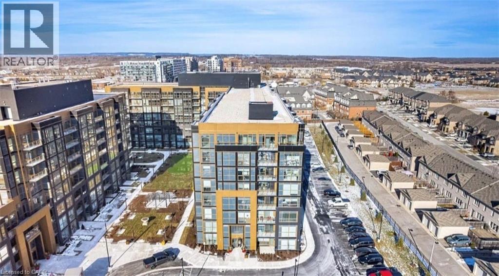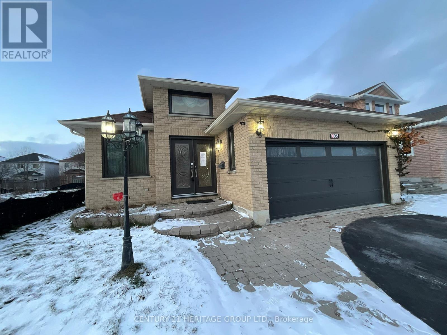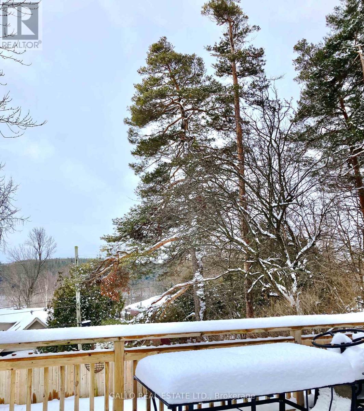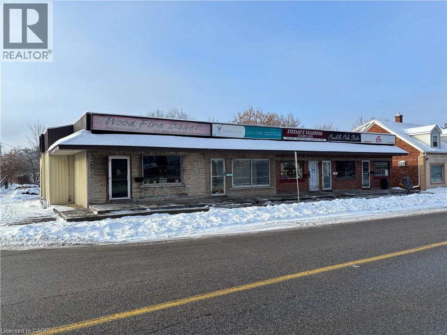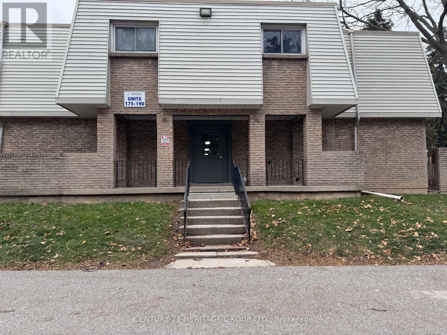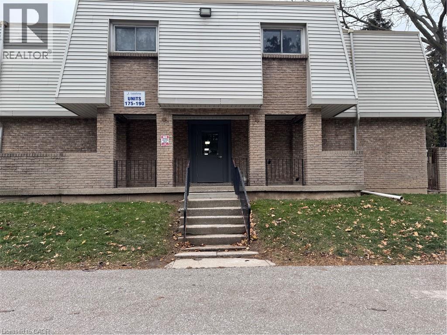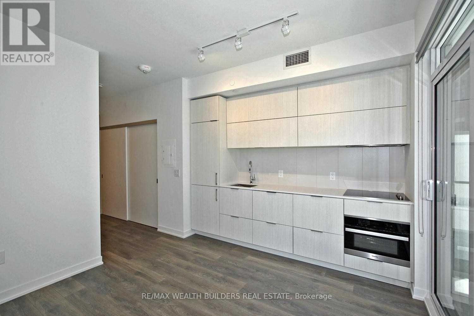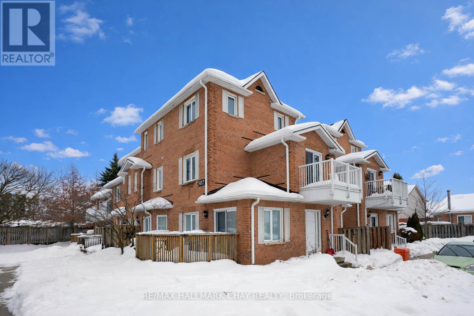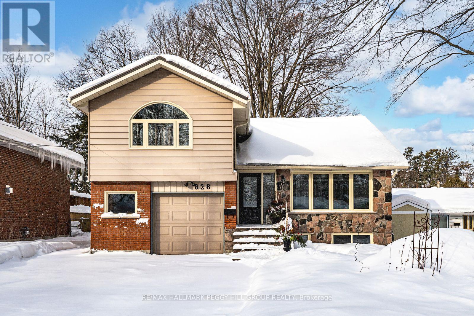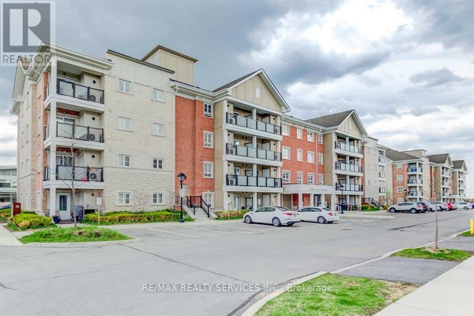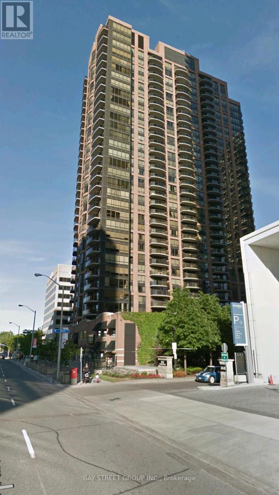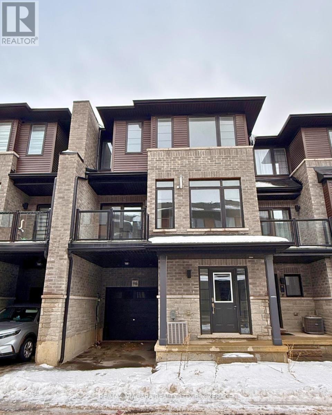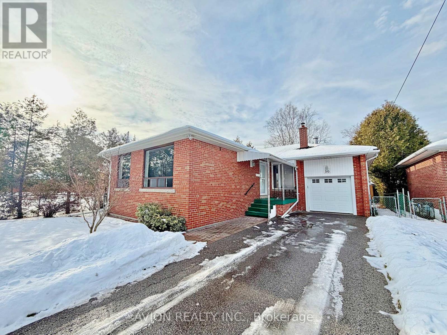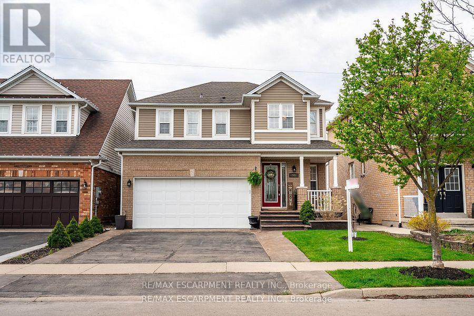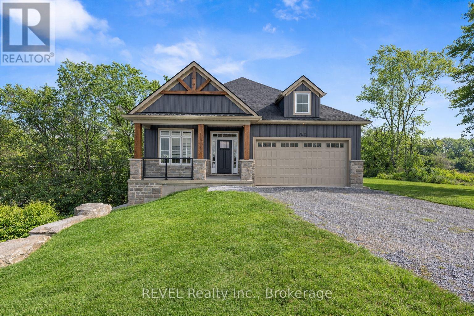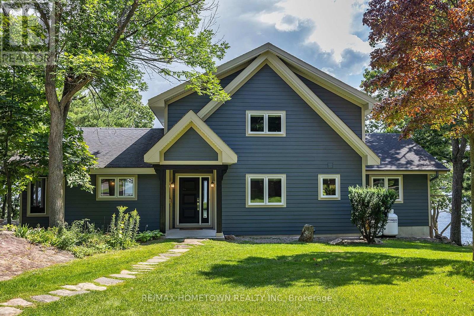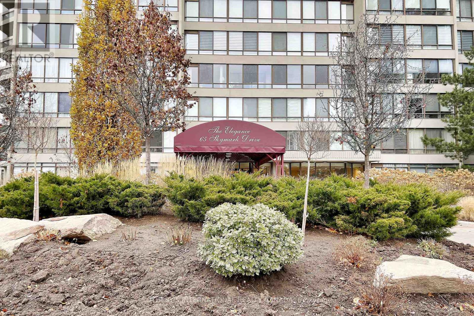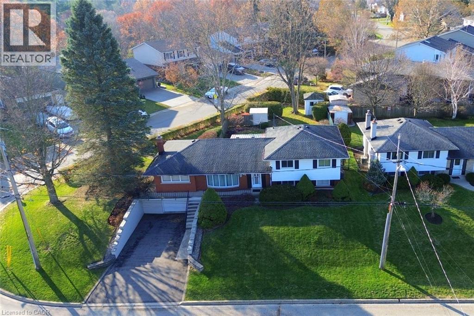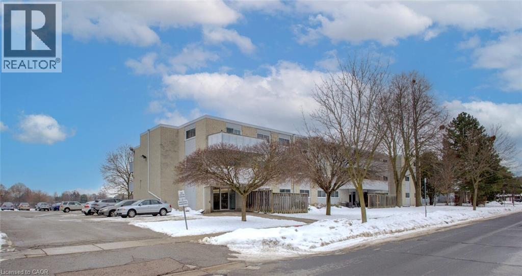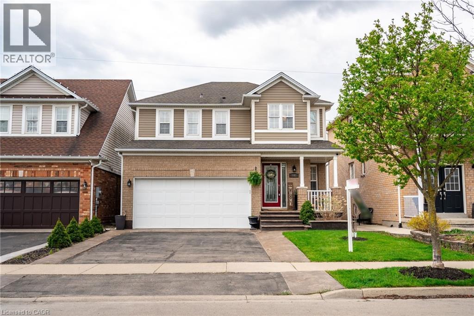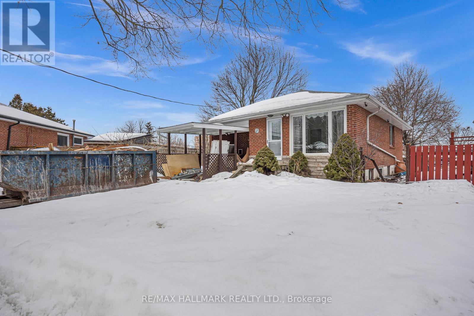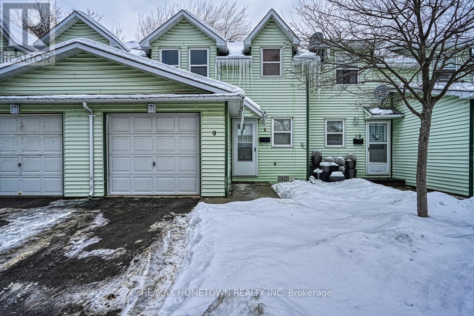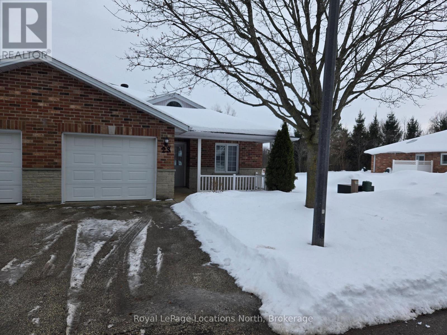104 - 2343 Khalsa Gate
Oakville, Ontario
Available From February 1st 2026, Only 1 Year Old Luxury Condo. The Modern Residence Luxury condo includes 1 Bedroom + Den, The Large Den is having Sliding Door, can be used as 2ndBedroom, with 1 parking And a Locker, with 2 Full Washrooms with Standing Shower And a Tub. Located in upper Glen Abbey west Oakville, Very Bright And Open concept, " NO " Elevator Needed ,Its on Main Floor. Carpet Free, Laminate throughout. The Kitchen Boats with an Upgraded Granite Countertop and upgraded Backsplash, Close to Top Schools, parks, Hospital and Highway403/407. Amenities including Smart Home Technology, Games Room, Private Family Party Room, Media Room, Pool, Fitness Centre .New Immigrants And work Permits are welcomed! (id:47351)
2343 Khalsa Gate Unit# 104
Oakville, Ontario
Available From February 1st 2026, Only 1 Year Old Luxury Condo.The Modern Residence Luxury condo includes 1 Bedroom + Den,The Large Den is having Sliding Door, can be used as 2nd Bedroom, with 1 parking And a Locker, with 2 Full Washrooms with Standing Shower And a Tub.Located in upper Glen Abbey west Oakville, Very Bright And Open concept, NO Elevator Needed,Its on Main Floor.Carpet Free, Laminate throughout.The Kitchen Boats with an Upgraded Granite Countertop and upgraded Backsplash, Close to Top Schools, parks, Hospital and Highway 403/407. Amenities including Smart Home Technology, Games Room, Private Family Party Room, Media Room, Pool, Fitness Centre. New Immigrants And work Permits are welcomed! (id:47351)
305 Sandringham Drive
Clarington, Ontario
Welcome to 305 Sandringham Dr., a well-appointed bungalow located in a desirable, family-friendly Courtice neighbourhood. This home offers 2+3 spacious bedrooms and a fully finished basement, providing excellent living space for families, guests, or extended living. The main level features hardwood and tile flooring throughout. Enjoy two gas fireplaces, one upstairs and the other, with stone surround, downstairs. The kitchen featuring quartz countertops walks out to a bright sunroom offering beautiful views and a relaxing space to unwind year-round. Complete with a double car garage and close proximity to schools, parks, shopping, and commuter routes, this home presents a fantastic opportunity in a growing community. (id:47351)
37 Windsor Drive
Whitchurch-Stouffville, Ontario
GET READY TO MOVE into this HIDDEN GEM, situated on a unique L-shaped property with two road frontages! A private 24.77x80 ft driveway allows for many parking spaces fronting on Windsor Drive. Approx. 100 feet back, the home is situated on a 50ft wide x 90ft rectangular piece of the parcel. The bungalow offers 1800 ft2 of finished living space - 966 on main floor! Extensive renovations to main floor and a new poured basement circa 2017/18 will impress the buyer! The open concept main floor living room with Brazilian cherry hardwood floor has double French doors to access the spacious 24 x 12 deck to enjoy BBQs and 'porch sitting' with distant views. A manicured grassy yard with fire pit, planter box, and retaining wall fencing for children to play! Under deck storage also a plus. Beyond the fence is a sloping area with a new concrete septic holding tank installed near the Valley Rd. frontage and area has been grass-seeded, making it turn-key ready! Back inside, the primary bedroom's large bay window has a window seat/plant area, and at the opposite end is a spacious mirrored wall-to-wall closet. Look for the dark red sliding entry "barn" door! The main 3-pc. bath has been ungraded as well. Dining room is open concept, blending into the foyer, and the crowning highlight - a gorgeous chef's kitchen that will immediately attract buyers with stainless steel appliances. A faux soapstone/ concrete counter ends in a peninsula with room for stools for casual meals while chatting with the "chef"! A hidden staircase with removable railing leads from the wood-planked windowed wall to the large recreation/flex room, another 2 bedrooms , a pristine 4 pc. bath, and a convenient laundry room with utility hook-ups well-labelled. Another added benefit is the privacy factor with the surrounding hedges and the western and eastern mature tree line. The elevated view to the south from the deck only adds reasons to buy this commuter's choice for PRIVACY, PARKING, AND PIZZAZ! (id:47351)
2149-2161 Kingsway Drive
Kitchener, Ontario
Location, Location, Location. This commercial property offers exceptional diversity for the astute developer or investor. Zoned as Comm-2 the property allows multi-residential dwelling units on the upper floors and commercial retail units on the main floor. This is just one of the development options. The property presently has 5 units all within the highly rentable 700-1000 sq. foot size. Three units have tenants (2 are month to month, 1 has two yrs remaining on their lease) and the other two units are vacant. The ROI can be substantially increased as the rents are presently below market rate. Located in South Kitchener this area is growing rapidly and the visibility and accessibility of this property is exceptional. Major thoroughfares, including Highway 8 and the 401 as well as the proximity of the LRT and transit ensure a seamless connectivity for business and costumers alike. This property is exactly what developers and investors are seeking, a strategic position with excellent development and ROI potential. Added bonus the adjacent property is also listed [MLS #40806046] , combine both properties and create something very unique at this location. (id:47351)
182 - 17 Old Pine Trail
St. Catharines, Ontario
Clean, well maintained and move-in ready 2 Storey townhouse with 3 Bedrooms and 1 bath in a popular St Catharines location. This property is a desirable End Unit Close to designated on ground parking spot by the back door. This property is situated in a quiet corner of a family friendly complex. The kitchen has been nicely updated, w/ good counter space, plenty of cupboards ,storage, and modern neutral backsplash. The Living room; dining room offer a walk out to the fully fenced/private rear patio. Carpet free through out w/Laminate flooring on both upper levels. Full basement; laundry room, storage & convenient rec room. This building has a Common area entry hall that has been recently updated, clean and bright, each unit has 2entry doors. Newer furnace & central air conditioner (2019), Reverse Osmosis Water Filter, new rental water heater (2024), Hepa Filter on furnace. Thousands of dollars in mechanical upgrades., w/plenty of visitor parking. Nearby amenities include, easy access to QEW, public transit, school bus route, and shopping. Pets allowed with restrictions. Perfect for personal use or as an investment. (id:47351)
17 Old Pine Trail Unit# 182
St. Catharines, Ontario
Clean, well maintained and move-in ready 2 Storey townhouse with 3 Bedrooms and 1 bath in a popular St Catharines location. This property is a desirable End Unit Close to designated on ground parking spot by the back door. This property is situated in a quiet corner of a family friendly complex. The kitchen has been nicely updated, w/ good counter space, plenty of cupboards ,storage, and modern neutral backsplash. The Living room & dining room offer a walk out to the fully fenced/private rear patio backyard. Carpet free through out w/Laminate flooring on both upper levels. Full basement; laundry room, storage convenient rec room. This building has a Common area entry hall that has been recently updated, clean and bright, each unit has 2 entry doors. Newer furnace; central air conditioner (both 2019), Reverse Osmosis Water Filter, new rental water heater (2024), HEPA Filter on furnace. Thousands of dollars in mechanical upgrades., w/plenty of visitor parking. Nearby amenities include, easy access to QEW, public transit, school bus route, and shopping. Pets allowed with restrictions. Perfect for personal use or as an investment. (id:47351)
913 - 20 Richardson Street
Toronto, Ontario
Studio With 397 Sqf Of Living Space, Locker Included, Conveniently Located Lower Jarvis & Queens Quay Next To Loblaws, The Gardiner, Sugar Beach, Lawrence Market, The Distillery District, Amenities Incl Fitness Centre, Theatre Rm, Art/Craft Studio, Garden Prep Studio, Shared Tennis & Basketball Crt, Outdoor Zen Garden, Water Front Condo On Main Ttc Line Transit Score 96, Bike Score 94, Concierge Service, Huge Windows, Multiple Shops On Ground Floor (id:47351)
14 - 502 Essa Road
Barrie, Ontario
This well-maintained 3-bedroom, 2-bathroom condo offers a rare combination of space and affordability, making it a strong option for families who want room to live without stretching their budget. The layout is functional and comfortable with just over 1300 square feet of living space for enough separation for everyday life, homework, guests, or working from home.One of the standout features is the low condo fees, helping keep monthly costs predictable and manageable. This makes ownership more accessible while still providing the benefits of condo living.Located in a family-friendly community right within the popular Essa corridor, this home is close to everyday conveniences and services, offering a practical alternative to higher-priced options without sacrificing space. If you are looking for a sensible, long-term place to call home, this condo is well worth considering. (id:47351)
828 Dominion Avenue
Midland, Ontario
WEST END CHARMER WITH THOUGHTFUL UPDATES, A LEGAL SUITE WITH SEPARATE ENTRANCE, SPACIOUS INTERIOR, & SET ON A LARGE IN-TOWN LOT! You won't fully get this home until you step inside, but once you do, it all makes sense. Set on a 50 x 149 ft lot in Midland's sought-after west end, this property presents over 2,600 fin sq ft with a layout that's incredibly versatile. The kitchen features warm wood-toned cabinetry, a refreshed backsplash, a double sink with a window above, and generous cabinetry, including pantry storage. The dining room feels bright and welcoming with crown moulding, a large window, and built-in storage, while the adjacent living room offers wood plank ceilings, more crown moulding, and a walkout to the sunroom. The front sunroom creates a practical space for shoes, coats, and daily storage without sacrificing flow. A generous office space features a walkout, separate entrance, and powder room, with the potential to be sectioned off from the rest of the home, making it an ideal setup for remote work or any role that benefits from a separate entry. The primary bedroom is located above the garage and features a walk-in closet plus an additional closet for overflow. Bamboo flooring adds durability throughout the main floor, while updated oak stairs create a stylish connection between levels. Downstairs, the legal second suite includes a separate entrance, an updated kitchen, newer flooring, a refreshed bathroom, and fresh paint. The basement rec room hosts a gas fireplace, stone surround, built-in desk, and crown moulding. Whether you're looking for a mortgage helper, space for extended family, or a smart investment opportunity, the legal basement apartment with its own entrance gives you flexibility. The backyard hosts a gazebo, patio, and two sheds. Updates include thermal double-paned windows, exterior doors, a metal roof (2008) with a transferrable warranty, and a furnace (2021.) It's not just a #HomeToStay - it's a move that makes sense! (id:47351)
101 - 60 Baycliffe Crescent
Brampton, Ontario
Exceptional opportunity for first-time home buyers or investors in the high-demand MountPleasant GO Station area.This open-concept main-floor unit offers a highly functional layout with two separate private entrances, ideal for flexibility and long-term value. steps directly out to your parking spot The kitchen features granite countertops and a stylish backsplash.Minutes to schools, shopping, recreation centre, transit, parks, and trails,ensuring consistent demand and excellent resale potential, Sold As Is/Where Is Without Any Warranties From The Seller. (id:47351)
1606 - 33 Sheppard Avenue E
Toronto, Ontario
** Carpet Free**, Luxurious Condo At Yonge/Sheppard. Walking Distance To Subway Station And Bus Terminal. Close To Shopping Mall, Restaurants, Highway. Indoor Pool, Exercise Room, Reading Room. Extra Large 1 Bedroom Unit. (id:47351)
96 - 461 Blackburn Drive
Brantford, Ontario
Located in the sought-after Brant West community, this modern three-storey townhouse offers 3 bedrooms and 2.5 bathrooms with an open-concept layout. The main floor features a kitchen with stainless steel appliances and quartz countertops, plus a dining area with walkout to a balcony. The great room and a powder room complete this level.The upper level offers three bedrooms and two full bathrooms. Attached single-car garage and in-suite washer and dryer. Excellent location close to highways, schools, Conestoga/Laurier, grocery stores, restaurants, and trails. Immediate occupancy available. (id:47351)
50 Tormore Drive
Richmond Hill, Ontario
Move-In Ready 3+1 Bedroom, 2 Bathroom Bungalow In A Family-Friendly Richmond Hill Community. Brick Exterior, Quiet Low-Traffic Street, Long Driveway With No Sidewalk, And Built-In Garage. Enjoy Approx. 2,000 Sq Ft Of Total Living Space With Complete New Flooring And Fresh Paint On The Main Floor. Bright Open-Concept Layout With Smooth Ceilings, Crown Moulding, And Large Windows. Spacious Kitchen With White Cabinetry, Pantry, Double Sink, LED Lighting, And Full-Size Appliances. Primary Bedroom Walks Out To An 11X11 Sundeck. Finished Basement Features A Separate Entrance, Large Recreation Area, Additional Bedroom, Den/Office, Storage, And Rental Potential. Fully Fenced Private Backyard With Mature Trees, Large Sundeck With Two Staircases, And Garden Shed. Upgraded AC, Digital Side Door Keypad, Updated Patio Door, And Garage Door Opener. Steps To Schools, Parks, Transit, Bayview Shops, And Top-Ranking Bayview Secondary. Minutes To GO Transit And Highways. A Must See. (id:47351)
141 Voyager Pass
Hamilton, Ontario
Welcome to this beautifully updated detached home offering 4 spacious bedrooms and 3 modern bathrooms. Step inside to find rich hardwood floors throughout and a freshly painted interior that exudes warmth and style. The heart of the home is the newly renovated kitchen, featuring a brand-new island, a generous pantry, and stylish updated light fixtures perfect for entertaining or family gatherings. Convenience is key with an upstairs laundry area, making everyday living even easier. Enjoy relaxing mornings on the inviting front porch and make the most of outdoor living with concrete pathways leading to the backyard, where serene views of open farmland create a peaceful retreat. Practical updates include newly edged driveway for clean curb appeal and a finished basement offering flexible space for a home office, gym, or recreation room. Move-in ready with thoughtful upgrades throughout. Furnace (2024) Dishwasher (2025) Driveway/Concrete Work (2023) Stove (2025) (id:47351)
752 Gorham Road
Fort Erie, Ontario
Set on a truly exceptional private lot, gently embraced by a picture-perfect babbling brook, this stunning Oak Homes custom-designed bungalow seamlessly blends modern municipal conveniences with the serenity of a country retreat, backing onto lush and private green space. Spanning 1,500 sq. ft., this thoughtfully crafted home features a host of luxurious upgrades. The spacious primary bedroom boasts a walk-in closet, a spa-like 5-piece ensuite, and patio doors leading directly to a large back deck, perfect for relaxing or entertaining. No detail has been overlooked, with high-end finishes throughout. The home features 9-foot ceilings, upgraded large trim, engineered hardwood flooring, sleek quartz countertops, and a contemporary linear fireplace. The open-concept layout offers a gourmet kitchen with abundant cabinetry, a central island with breakfast bar, and convenient pantry storage. Enjoy the ease of main floor laundry and a mudroom located off the attached two-car garage. The bright dining room is highlighted by an 8-foot patio door that opens onto a spacious covered elevated deck, complete with pot lighting and a ceiling fan ideal for outdoor dining and relaxation. Imagine transforming the large backyard into your own private oasis. The unfinished basement is roughed-in for a potential in-law suite, offering the flexibility for multigenerational living or additional rental income, and includes a direct walk-out to a lower level deck. This home offers the perfect balance of modern living and tranquil surroundings. Welcome to your lifestyle living experience. FULL TARION WARRANTY. Taxes to be assessed. ***NOTE: Some exterior photos have been virtually enhanced. (id:47351)
41 Riverview Drive
Leeds And The Thousand Islands, Ontario
Stunning 3-Level Waterfront Home in the Heart of the 1000 Islands - Welcome to your dream home on the majestic St. Lawrence River! This beautifully designed 3-level residence offers over 3,200+ sq ft of living space, featuring 3 spacious bedrooms and 3 full baths. Nestled in the coveted 1000 Islands region, this property is perfect for year-round living or as a luxurious vacation retreat. Step inside a generous foyer and discover a large, well-appointed kitchen with ample counter space, an island, and a cozy dining area perfect for hosting large family gatherings. Patio doors off the front lead to a deck with breathtaking views of the river, while another door opens to a spacious 3-season screened-in veranda for relaxing outdoor living. The bright and airy living room boasts expansive windows that frame panoramic river views and natural light. The main level also includes the PR, complete with stunning water views and access to a luxurious 5-piece bath. A dedicated laundry room on this level doubles as a convenient walk-in pantry. Upstairs, you'll find 2 additional bedrooms and a 3-piece bath, ideal for family or guests. The lower level is designed for comfort and flexibility, offering a cozy family room with a propane fireplace and walkout to a deck, a 3-piece bath, and a large bonus room perfect for a home office, hobby space, or kids' playroom. Additional storage and a separate entrance provide potential for an in-law suite (subject to township approval). The detached, oversized 2-car garage offers exceptional storage space for vehicles and recreational toys. Upstairs, a newly built stairway and deck lead to a versatile loft, ideal as an artist's studio or a hangout space for kids. Outside, enjoy direct access to the water via your private U-shaped dock, perfect for boating, fishing, or simply soaking in the natural beauty of the St. Lawrence River. Don't miss owning a piece of paradise in one of Canada's most scenic and sought-after waterfront regions. (id:47351)
901 - 65 Skymark Drive
Toronto, Ontario
'The Elegance' At Skymark Offers Condo Lifestyle At Its Best. Large 1 Bed + Den + Family Rm, Approx 1,440 Sq Ft. Broadloom & New PaintThroughout. Bright Unit With Picture Windows Throughout & Unobstructed North Views! Laundry & Ensuite Pentry. Two Parking Spaces.Resort Style Amenities: 24H Gatehouse, Concierge, Security, Indoor & Outdoor Pool, Saunas, Gym, Tennis, Squash Crt, Party RmW/Billiards,Table Tennis, Library & Much More. Steps To Groceries, Retails, Restaurants, Seneca College, Desirable Schools & Parks. MinutesTo Ttc, Hwy 404/401, Fairview Mall Shops & North York General Hospital (id:47351)
23 Lynndale Drive
Dundas, Ontario
Welcome to this wonderful 3+1 bedroom, 2-bath side split in one of the most sought-after family neighbourhoods in Dundas! Ideally located in the highly coveted Highland Park area, this home sits in a community where children can safely walk to all major local schools-adding everyday convenience for busy families. Set on an oversized corner lot with mature trees and a spacious backyard, the property is perfect for outdoor play, entertaining, and making lifelong memories. A basement walk-up offers great flexibility for teens, extended family, or future in-law or rental potential. You’ll also appreciate the large 24X21 crawl space, providing exceptional storage for seasonal items and household essentials. Inside, you’ll find a warm, functional layout featuring a bright eat-in kitchen, generous bedroom sizes, and a classic living and dining room ideal for family meals, gatherings, and everyday comfort. Upstairs, the bedrooms offer original hardwood floors hidden beneath the carpet, ready to be uncovered and enjoyed. The bonus family room addition provides valuable extra space for growing families-whether for play, relaxation, or a cozy second living area. With an attached garage, ample parking, and a location that blends nature, community, and exceptional walkability, this home truly stands out. Just steps from conservation and rail trails, parks, and some of Dundas’ top-rated schools, it offers an unbeatable environment to raise a family. A rare opportunity to settle into the beloved Highland Park neighbourhood-where families truly love to call home. (id:47351)
80 Breckenridge Drive Unit# 312
Kitchener, Ontario
Welcome to this bright and spacious 2 bedroom, 2 bath condo in a highly desirable neighborhood! Featuring an ensuite in the primary bedroom, this well kept unit offers plenty of potential for your own personal touches. Enjoy new patio doors leading to an oversized balcony (16'x6'4)perfect for relaxing or entertaining. The location is second to none: close to shopping, scenic trails, great schools, highway access, and even skiing. The building offers fantastic amenities, including a convenient laundry room, bike storage, a party room, and a storage locker (8'x3') located just steps down the hall from your unit. CONDO FEES INCLUDE HEAT, HYDRO AND WATER! With so much to offer inside and out, this is a wonderful opportunity to make this comfortable condo your own. (id:47351)
141 Voyager Pass
Binbrook, Ontario
Welcome to this beautifully updated detached home offering 4 spacious bedrooms and 3 modern bathrooms. Step inside to find rich hardwood floors throughout and a freshly painted interior that exudes warmth and style. The heart of the home is the newly renovated kitchen, featuring a brand-new island, a generous pantry, and stylish updated light fixtures —perfect for entertaining or family gatherings. Convenience is key with an upstairs laundry area, making everyday living even easier. Enjoy relaxing mornings on the inviting front porch and make the most of outdoor living with concrete pathways leading to the backyard, where serene views of open farmland create a peaceful retreat. Practical updates include newly edged driveway for clean curb appeal and a finished basement offering flexible space for a home office, gym, or recreation room. Move-in ready with thoughtful upgrades throughout. Don't miss your chance to make it yours! furnace (2024) dishwasher (2025) driveway/concrete work (2023) stove (2025) (id:47351)
Main - 28 Furlong Court
Toronto, Ontario
Welcome this recently renovated charming 3 - bedroom, 1-bath main floor bungalow. Offering the perfect balance of comfort and functionality. Gleaming hardwood floors run throughout the home, Large windows for lots of natural light. Kitchen is equipped with stainless steel appliances and double sink. Ensuite Laundry ! Located in the Bendale Neighbourhood, this home is close to schools, parks, public transit, and all essential amenities. Don't miss your chance to make this lovely home your own! (id:47351)
9 - 27 Aldershot Avenue
Brockville, Ontario
Perfect for first-time buyers, those starting over, or anyone looking to downsize. This move-in-ready townhouse condo offers 3 bedrooms, 1 full bath, and 2 convenient 2-piece baths (one is an ensuite), plus an attached garage. Freshly painted and well maintained, it's ideal for worry-free living. Condo fees cover exterior building maintenance, snow removal, and lawn care, so you can spend more time enjoying life and less time on chores. The cozy main level features a spacious living room with an electric fireplace that can be converted to gas to keep you warm and toasty during the winter months. A step up leads to the dining area, where patio doors open onto a large, fully fenced yard with a large deck, great for relaxing or entertaining. The kitchen offers plenty of cupboard and counter space and includes all appliances. A 2-piece bath and direct access to the garage complete this level. Upstairs, you'll find a generous primary bedroom with its own 2-piece ensuite, two additional good-sized bedrooms, and a modern 4-piece bath. The basement includes a washer and dryer and offers a blank canvas with endless possibilities for future development or storage. Major updates include a new furnace and air conditioner installed in summer 2025 and a rental hot water heater replaced in June 2025. Pack your bags and pick your move-in date. Quick closing is available. Condo fees are 535.79 per month, and taxes are 2775.00 for the year...Virtually Staged (id:47351)
Unit # 23 - 275 Huron Street
Clearview, Ontario
Discover the charm of Huron Meadows, an inviting Adult Life Lease Community nestled in Stayner, offering 58 units crafted for comfortable living. Unit #23 is a bright end unit and beckons with its inviting covered front porch and spacious 1175 square feet layout, boasting 2 bedrooms and a generous 3 piece ensuite bathroom complete with a separate walk-in shower. Privacy galore, with this end unit that backs onto greenspace. Entertain effortlessly in the open concept dining/living room and kitchen, illuminated by a skylight, extra side door and window at your kitchen sink! The kitchen features 3 working appliances plus a built in microwave. The bright kitchen with centre island with a practical built in electrical outlet opens onto the large Living/ dining area with a beautiful gas fireplace for ambience! Convenience and relaxation await with patio doors that lead onto a private deck with an awning for you to enjoy the long lazy days of Summer! Enjoy the ease of a single attached garage with inside entry, perfect for hassle-free grocery runs. Step just across the street to discover the Community Clubhouse facility, featuring a hall, kitchen, meeting area, relaxing lounge with library and a shuffleboard court. Embrace worry-free living with maintenance fees covering a range of services including , lawn care, snow removal, water/sewer, and clubhouse upkeep. Welcome home to Huron Meadows, where every detail is designed with your comfort in mind. Quick closing is available! (id:47351)
