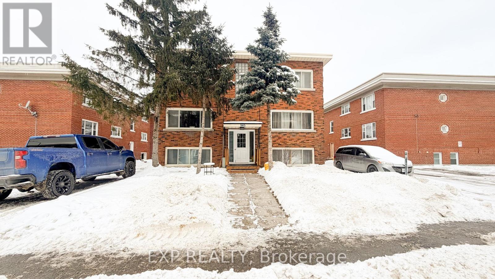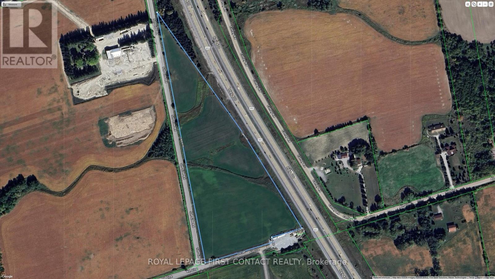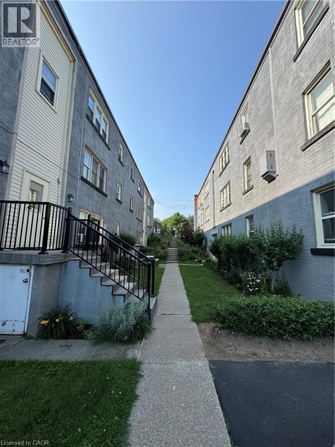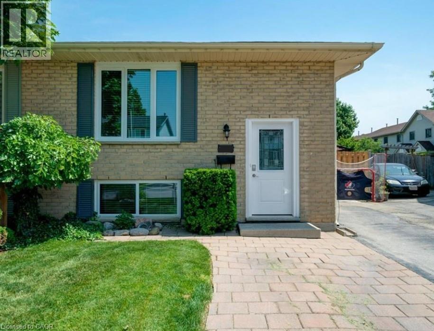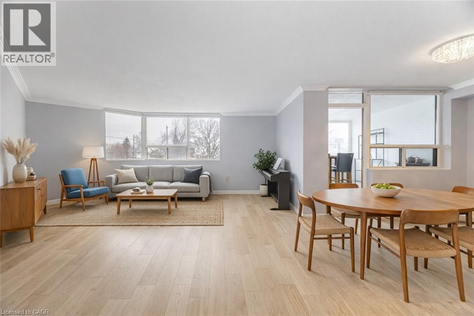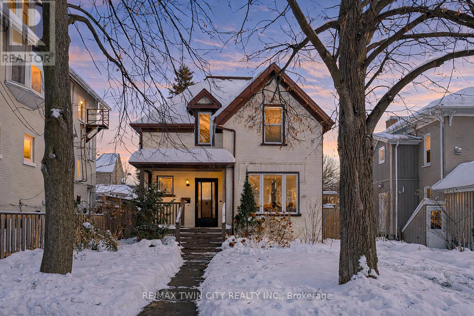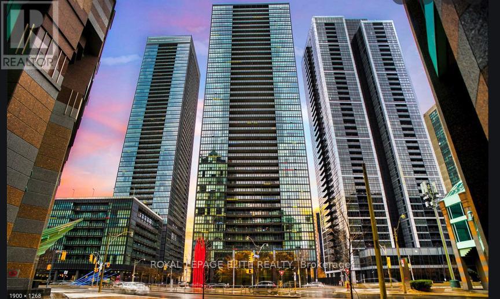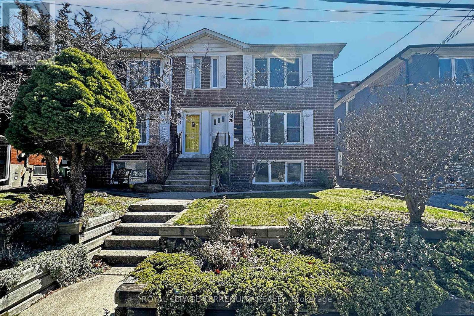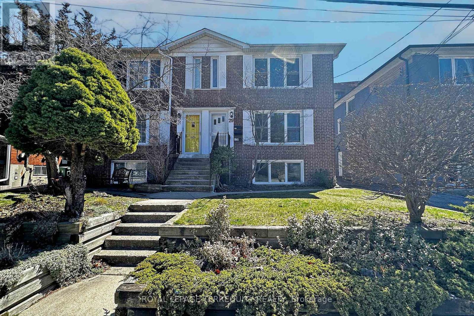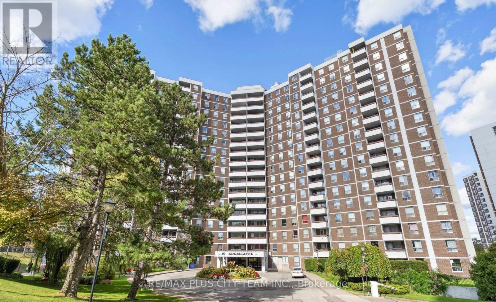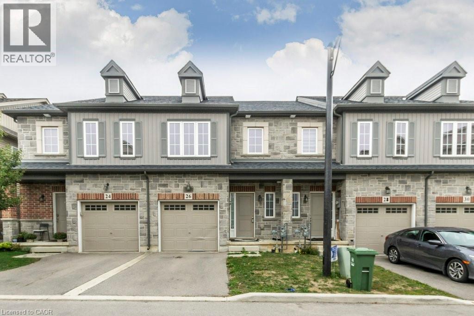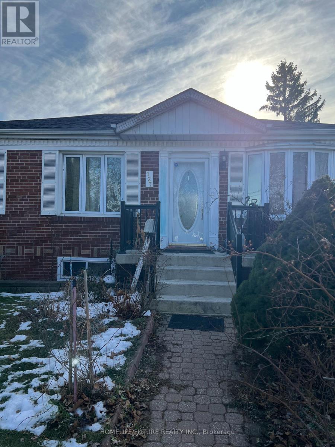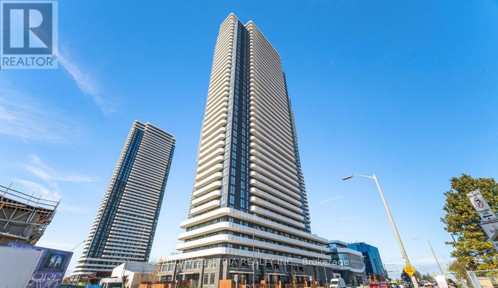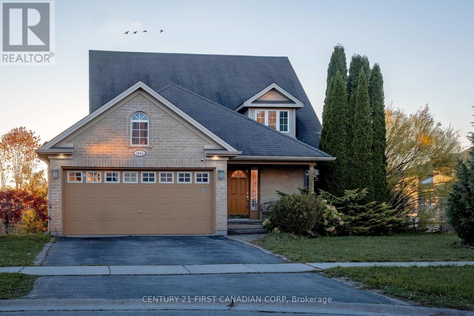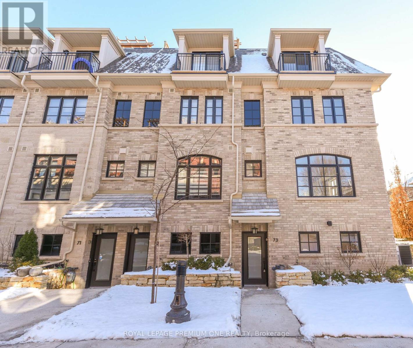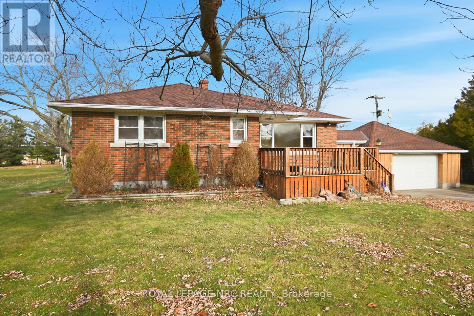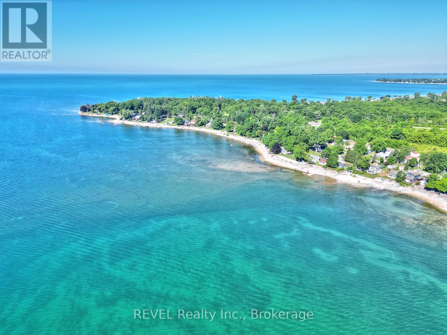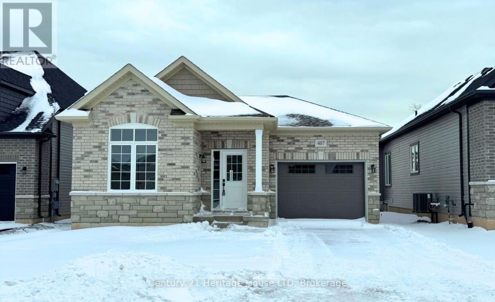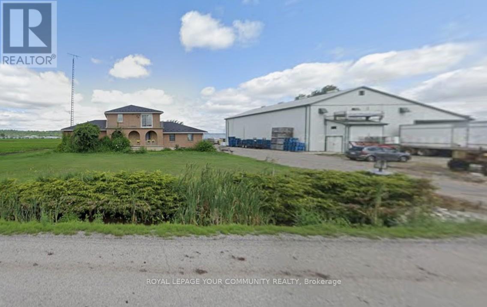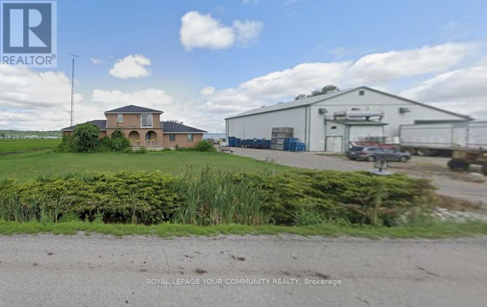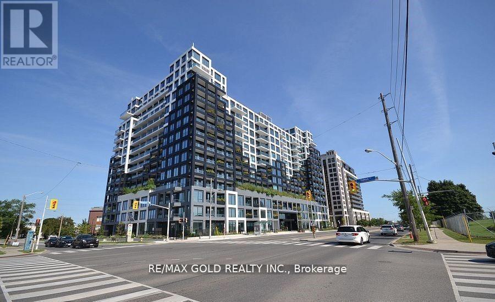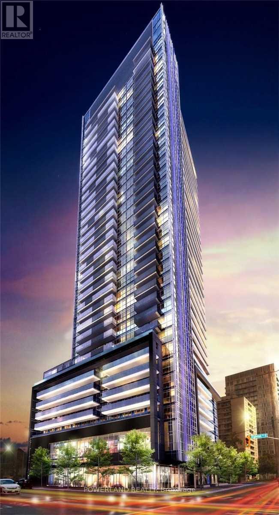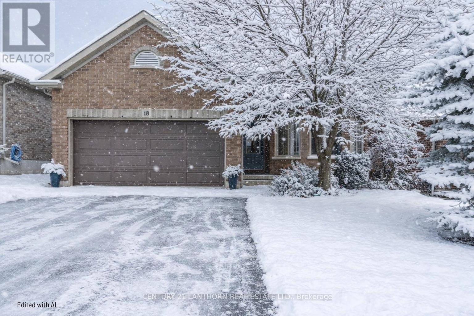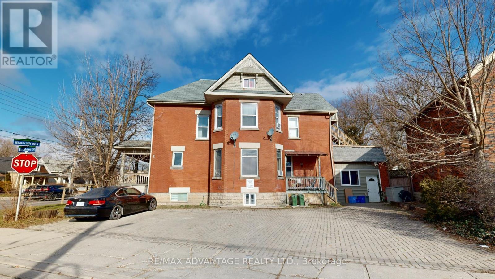1 - 365 Tillbury Avenue
Ottawa, Ontario
Welcome to this quaint and cozy 1-bedroom, 1-bath above-ground lower apartment, perfect for a single professional or couple. The space is bright and welcoming, with plenty of natural light and a comfortable layout that's easy to make your own. Located in a quiet neighbourhood just off Carling Avenue, you'll enjoy close proximity to amenities, restaurants, shops, and public transportation, with easy access to Highway 417 for convenient commuting. This charming unit offers a great balance of comfort and practicality in a desirable location. Tenant only to pay for hydro and hot water tank (aprox $20/month). Laundry located in lower level common area and is coin operated. (id:47351)
3568 4 Line
Bradford West Gwillimbury, Ontario
Are you ready to turn your real estate dreams into reality? Presenting a golden opportunity for savvy investors - a sprawling piece of vacant land nestled right beside Highway 400, just a stone's throw away from the new 5th Line Interchange in the heart of Bradford! This gem of a property enjoys prime frontage along the bustling Highway 400, ensuring maximum exposure for your future venture. Seize the chance to make a lasting impression on thousands of daily commuters! Strategic Location: Situated in close proximity to the newly developed 5th Line Interchange of Highway 400, this property offers not just visibility but accessibility. As Bradford continues its upward trajectory of growth, this strategically located parcel of land is poised for a bright future. Position yourself at the forefront of progress and capitalize on the region's economic expansion. Just over 16 acres. Don't miss the chance to secure a piece of the future in Bradford. (id:47351)
1755 King Street Unit# 11
Hamilton, Ontario
This well-maintained 1 Bdrm (top floor) unit offers comfortable living in a quiet building located in the desirable Rosedale neighbourhood. Enjoy convenient access to nearby amenities such as shops, grocery stores, public transit, schools, parks, and walking trails. The building is pet-friendly and features a shared laundry room in the basement. Parking is available for rent at just $15 per month. This is an owner-occupied co-op — units cannot be rented. Buyers must be approved by the Board of Directors. Monthly co-op fees ($375 . 00) include heat, water, property taxes, building insurance, and exterior maintenance. (id:47351)
102 Bonaventure Drive Unit# Upper
London, Ontario
ALL UTILITIES INCLUDED. Bright, clean, recently updated & well-maintained 2-bedroom upper unit in a quiet, family-friendly neighbourhood on the east side of London. This spacious raised-bungalow unit offers comfortable living with excellent access to local amenities. Ideally located just off Veterans Memorial Parkway, minutes to the 401, Argyle Mall, and within walking distance to Bonaventure Meadows Public School. Convenient transit access with a nearby bus stop — 10 minutes by car or approx. 30 minutes by bus to Fanshawe College. Included for Tenant Use: Shared access to the fenced backyard, 1 parking space (2nd available upon discussion), Fridge, freezer, stove, microwave, dishwasher, Washer & dryer (in-unit), window coverings. Tenant insurance required. No smoking of any kind inside the unit. (Shared ventilation system). This is a clean, updated, well-cared-for unit, ideal for respectful tenants looking for a comfortable home in a convenient location. (id:47351)
166 Mountain Park Avenue Unit# 201
Hamilton, Ontario
Welcome to Unit 201 at 166 Mountain Park Avenue, a spacious 1,414 sq. ft. residence located in an exclusive, well-maintained, smoke-free 12-unit building. This three-bedroom, two-bathroom condo offers an ideal blend of comfort, space, and location. The open-concept living and dining area is bright and inviting, recently refreshed with fresh paint and professional cleaning. The generous kitchen features granite countertops and ample cabinetry, making everyday living and entertaining easy. A lovely solarium provides valuable additional space—perfect for a home office, reading area, or relaxing retreat. This second-floor unit features a spacious primary bedroom with ensuite bath, well sized 2nd and 3rd bedrooms parking & locker. Residents enjoy the rooftop garden patio with BBQ, a small gym & a meeting room. Just steps from the Mountain Brow Promenade and the Wentworth Stairs, this home is perfectly suited for those who appreciate an active lifestyle in a sought-after neighbourhood. Plus, it's within walking distance to Concession Street’s vibrant shops, restaurants, Juravinski Hospital, and the Zoetic Theatre. (Virtually staged photos depict how the rooms would look with wood flooring and furniture). (id:47351)
11 Heins Avenue
Kitchener, Ontario
A rare opportunity in Kitchener's historic Victoria Park neighbourhood-this beautifully restored century home has been fully updated from top to bottom while preserving the charm and character the area is known for. Located in the heart of the Innovation District, this home offers modern finishes, thoughtful design, and an exceptional walkable lifestyle. The open-concept main floor features 9-foot ceilings, laminate flooring throughout, and a bright living room highlighted by an exposed brick feature wall. The updated eat-in kitchen offers quartz countertops, a large centre island, stainless steel appliances, tile backsplash, and a spacious integrated dining area, making it ideal for both everyday living and entertaining. A convenient 2-piece powder room completes the main level. The upper level includes a versatile media nook or home office area, two spacious bedrooms, and a spa-like 4-piece bathroom with a separate soaking tub, tiled glass shower enclosure, and rain shower fixture. The primary bedroom features dual closets, including a walk-in with custom built-ins and a sliding barn door. Outside, the fully fenced backyard offers a large deck and shed, providing functional outdoor space. Additional highlights include 2 parking spaces and SGA-1 zoning, offering added flexibility for future use. Unbeatable location-minutes to the Victoria Park ION LRT Station and Downtown Kitchener. Walk to Victoria Park, Google, The Tannery, University of Waterloo Health Sciences Campus, School of Pharmacy, D2L, Deloitte, restaurants, cafés, shopping, and transit. Close to Grand River Hospital, St. Mary's Hospital, and the Kitchener GO Station, with easy access to festivals, cultural events, and everything Downtown Kitchener has to offer. A rare blend of historic charm and modern living in one of Kitchener's most sought-after neighbourhoods. An excellent opportunity to live-in or invest-perfect for owner-occupiers/those seeking a well-located property in the Innovation District. (id:47351)
1211 - 110 Charles Street E
Toronto, Ontario
Experience Urban Luxury at X Condos! Live in one of Toronto's most desirable buildings, offering full security concierge and a array of upscale amenities. This stylish suite features a bright, open-concept layout with a separate bedroom, a convenient office nook, and a recently painted interior that feels fresh and inviting. Enjoy one of the largest balconies in the building - perfect for relaxing or entertaining. Steps to the University of Toronto, the subway, trendy cafes, and vibrant city life. (id:47351)
29 Love Crescent
Toronto, Ontario
Welcome to the Upper Beaches-Toronto's Coastal Crown Jewel! This is more than a property; it's a rare treasure in one of the city's most sought-after enclaves! Presenting a distinctive income-generating masterpiece featuring three fully self-contained residential suites, a spacious two-car garage, and individual hydro meters-perfectly tailored for the discerning investor or multi-generational family looking to live stylishly while earning effortlessly. Immerse yourself in the best of city-meets-lakeside living: stroll to the beach, savour the energy of trendy cafés and restaurants, and enjoy effortless access to the TTC, major highways, and the DVP. This location offers the ultimate urban lifestyle with a relaxed, beach-town feel. With tenants currently on a month-to-month basis, you're gifted with unmatched flexibility-move right in, lease for passive income, or redesign to your heart's content. A rare opportunity not to be missed! (id:47351)
29 Love Crescent
Toronto, Ontario
Welcome to the Upper Beaches-Toronto's Coastal Crown Jewel! This is more than a property; it's a rare treasure in one of the city's most sought-after enclaves! Presenting a distinctive income-generating masterpiece featuring three fully self-contained residential suites, a spacious two-car garage, and individual hydro meters-perfectly tailored for the discerning investor or multi-generational family looking to live stylishly while earning effortlessly. Immerse yourself in the best of city-meets-lakeside living: stroll to the beach, savor the energy of trendy cafés and restaurants, and enjoy effortless access to the TTC, major highways, and the DVP. This location offers the ultimate urban lifestyle with a relaxed, beach-town feel. With tenants currently on a month-to-month basis, you're gifted with unmatched flexibility-move right in, lease for passive income, or redesign to your heart's content. A rare opportunity not to be missed! (id:47351)
909 - 10 Edgecliff Golfway
Toronto, Ontario
This 3-bedroom, 2-bathroom corner suite offers a spacious and functional layout designed for comfortable living. Ideally located in a high-demand neighbourhood, the building is well-managed and maintained, providing a worry-free living experience. Enjoy close proximity to downtown Toronto, golf courses, the DVP, Highway 401, schools, shopping at Shops at Don Mills, and beautiful walking and biking trails. The building offers additional amenities such as a gym and visitor parking, with TTC at the doorstep and the 144 Express Bus providing a direct route downtown in just 15 minutes via the DVP. Commuting is quick and convenient. This residence perfectly combines a prime location, modern convenience, and easy access to transit and amenities, making it an excellent choice for professionals, families, or students alike. (id:47351)
26 Dayman Drive
Ancaster, Ontario
Welcome to 26 Dayman Drive, a stunning 3-bedroom, 3-bathroom townhome nestled in the highly sought-after community of Ancaster. This spacious and well-designed home combines modern comfort with everyday convenience, making it an exceptional choice for families, professionals, and investors alike.The open-concept main floor features a bright and airy layout, perfect for both entertaining and day-to-day living. A stylish kitchen offers ample cabinetry, stainless steel appliances, and a large island that seamlessly flows into the dining and living areas. The generous living room is filled with natural light, creating a warm and inviting space to relax or host gatherings. Upstairs, you’ll find three spacious bedrooms, including a primary suite complete with a walk-in closet and a private ensuite bathroom. Two additional bedrooms and a full bath provide plenty of space for children, guests, or a home office. The unfinished lower level offers even more versatility, whether you envision a cozy family room, fitness area, or home workspace. This home also includes a private backyard and an attached garage with inside entry for added convenience. Located just minutes from Meadowlands Shopping Centre, you’ll enjoy easy access to restaurants, shops, groceries, and everyday amenities. Families will appreciate the proximity to top-rated schools and scenic parks, while commuters benefit from quick access to major highways. McMaster University and downtown Hamilton are less than 15 minutes away, making this an ideal location for academics, healthcare professionals, or anyone seeking a blend of suburban tranquility and city accessibility. Don’t miss your chance to own this beautiful townhome in one of Ancaster’s most desirable neighborhoods. Book your private showing today and experience everything 26 Dayman Drive has to offer! (id:47351)
Bsmt - 127 Chillery Avenue
Toronto, Ontario
Basement 2 Bedroom + 1 Kitchen, 1 Washroom, Shared Laundry In Basement. Quiet And Convenient Area. For No Smoking Tenants Only. Tenant Is Responsible For Snow Removal And Keeping Their Area Clean. Separate Entrance Is At The Back. Tenants Pay 40% Of Utilities + 40% Water Bills. (id:47351)
4801 - 8 Interchange Way
Vaughan, Ontario
Experience Luxury Living In Vaughan's Landmark Master-Planned Community - Grand Festival Condos By Menkes! This 1 Bedroom + Den, 2 Full Bath (Model: Nairobi 583). This unit features a bright and functional open-concept layout with floor-to-ceiling windows, 9 ft Ceiling, stone countertops, and integrated appliances. Amenities including a fully equipped fitness Gym, party lounge, BBQ terrace, and24-hour concierge. Convivence location : Minutes walk from the VMC subway station and public transit, minutes drive to Hwy 400, Hwy 407. Close to Vaughan Mills, IKEA, Costco, restaurants, Canada's Wonderland, Theatre. Easy access to York University. (id:47351)
1841 Foxwood Avenue
London North, Ontario
Discover 1841 Foxwood Avenue - a spacious and versatile house nestled in a prestigious North London community.This well-designed property welcomes you with an open and airy main floor featuring a bright kitchen, breakfast area, double-ceiling living room, formal dining space, two bedrooms, and two full bathrooms. Large windows fill the home with natural light, creating a warm and inviting atmosphere.The second floor offers even more living space with a generous family room and two comfortable bedrooms-perfect for family, guests, or a home office setup.Step outside to a large deck overlooking a peaceful pond, providing the ideal setting for outdoor dining, entertaining, or simply relaxing at the end of the day. Beautiful landscaping and mature trees enhance the curb appeal and overall charm of the home. One of the major highlights is the walkout, fully finished basement, complete with its own kitchen, living area, dining area, and three bedrooms. This setup is excellent for rental income, in-law accommodation, or multi-generational living.Key features include: Bright, open-concept layout Double-height living room Walkout basement with full second suite Large double-car garage Beautiful backyard with pond view Mature landscaping and curb appeal Close to shopping, dining, parks, trails, and golf. Homes like this are rare in this neighbourhood! (id:47351)
73 - 40 Lunar Crescent
Mississauga, Ontario
Brand new end unit luxury townhome at Dunpar's newest development located in the heart of Streetsville, Mississauga. Steps from shopping, dining and entertainment, this house features all SS appliances, undermount kitchen sink 9.6ft ceiling height, frameless glass shower enclosure and deep soaker tub in ensuite. This gem includes a 154 sf ground floor patio. Upgrades-fireplace with stone surround and hardwood on the main floor. (id:47351)
11572 Hwy 3 Highway
Wainfleet, Ontario
Nestled in front of farmers fields on a private .6 sits this sweet bungalow with plentry of space for all your hobbies or gardening or just that peaceful country life you've been looking for. At the same time this locations affords you easy access to Port Colborne or Wainfleet. A great feature is the side entrance that can be separated to lead upstairs or downstairs. Cute eat in kitchen face the expance of the backyard. Lovely natural light in the front facing living room, with enough space for a dining area. Basement has a large rec room, additional bedroom, 2 pc bathroom, laundry room and storage room. Fully fenced yard with beautiful deck, tons of space for entertaining, and two storage sheds. Electrical panel is wired for a generator hookup. Taxes as per Niagara Tax Calculator. (id:47351)
11357 Fowler Road
Wainfleet, Ontario
Tranquility awaits at this beautiful, all-season lakefront bungalow located at 11357 Fowler Road! This captivating property is over half an acre in size and comes equipped with a gorgeous beach and a massive, detached double car garage. With breathtaking views of Lake Erie, this home is perfect for those seeking a serene retreat from a busy lifestyle. Complete with three bedrooms, a sunroom, mudroom, 3-piece bathroom, along with a dedicated laundry room, this home is sure to be suitable for a wide range of families. The natural light from the ample number of windows fills the home and accentuates its charming features, creating a truly inviting atmosphere. The large eat-in kitchen is ideal for preparing meals and entertaining guests. While the living room, with its wood-burning fireplace and spectacular view of the lake, adds an extra touch of comfort and coziness during those chilly evenings. As you step outside, you're sure to appreciate the expansive surrounding lot. This property boasts a perfect balance of lush green space and calming waterfront, making it an ideal location for nature lovers. The house and garage are set back, away from the road and from the moment you approach this home the feeling of exclusivity will be evident. With ample space, you need not worry where guests will park when they come to visit. Featuring an impressive loft with room for all your toys, big and small, the garage is certainly an added bonus to this already fabulous package. Surrounding this lovely home are many activities to enjoy. If you enjoy hiking, you'll be pleased to know that Morgan's Point Conservation Area is just a short walk away. While if you prefer to spend your days out socializing, soaking in the sun on the sandy shore - you can take a quick drive, spend a few hours at Long Beach and then head over to DJ's Roadhouse for dinner. If you've been searching for the perfect waterfront property to create lasting memories with your family, wait no longer - this is it! (id:47351)
407 Louisa Street
Fort Erie, Ontario
Set on a generously sized lot- among the best in the development - within a new and growing neighbourhood in Fort Erie, Ontario. This bungalow is meticulously designed to meet the sophisticated tastes of today's homeowners, offering a perfect blend of spaciousness and elegance. Key Features: 3 Generously Sized Bedrooms & 2 Modern 3-PC Bathrooms: Ideal for families or those seeking ample living space. Gourmet Kitchen: Located on the main level, featuring optional high-end finishes - perfect for hosting gatherings and culinary adventures. Attached Garage & Private Driveway: Provides ample space for vehicles and storage. With a monochromatic palette easy to decorate around. Prime Location: Situated in a vibrant urban area, The Abino offers easy access to top-tier schools, bustling shopping centers, and scenic trails. Enjoy the serenity of nearby Fort Erie's pristine beaches, just a short drive away. Why Choose The Abino? Exceptional Living Standards: Crafted with modern design and comfort in mind. Strategic Location: Close to essential amenities and recreational spots. Personalization Opportunities: Shape and customize your future residence to reflect your unique style and tasteful details such as Quartz Counter, Subway Tile Backsplash, Engineered Hardwood Flooring in the Living Room and Hallway, Balance on the Cupboards, and Crown Molding. Don't miss your chance to be part of The Abino community, where contemporary design meets comfort and convenience in a prime Fort Erie location. Contact me today to learn more and secure your spot in this emerging jewel of Fort Erie's real estate market! (id:47351)
200 Edward Avenue
King, Ontario
15.26 acres of prime, fertile tiled land in the heart of the Holland Marsh. Excellent agricultural property featuring a custom-built 2 story, 3 bedroom, bricked, farmer's residence with finished basement, double car garage; Updated no maintenance aluminum roof. Separate 3 bed Bungalow with basement for workers'; 72 x 100 foot cooled storage facility with high ceilings, ideal for post-harvest handling and storage. And Four greenhouses. Watering system included. Ideal for intensive vegetable production in one of Ontario's most productive farming regions. Farmers equipment available to purchase, not included in purchase price. Can be purchased with other parcels on MLS, up to a total of 39 acres (same owner). Holland Marsh soil is for root vegetable Growing. (id:47351)
200 Edward Avenue
King, Ontario
15.26 acres of prime, fertile tiled land in the heart of the Holland Marsh. Excellent agricultural property featuring a custom-built 2 story, 3 bedroom, bricked, farmer's residence with finished basement, double car garage and updated metal roof. Separate 3 bed Bungalow for workers. A 72 x 100 foot storage cooling facility with high ceilings, ideal for post-harvest handling and storage. And Four greenhouses with watering system included. Ideal for intensive vegetable production in one of Ontario's most productive farming regions. Farmers equipment available to purchase, not included in purchase price. Can be purchased with other parcels on MLS, up to a total of 39 acres (same owner). Holland Marsh soil is for root vegetable Growing. (id:47351)
528 - 1100 Sheppard Avenue W
Toronto, Ontario
Welcome to this bright 1-bedroom + den unit with an open-concept layout. The den is upgraded , ideal as a second bedroom or private office. The unit boasts smooth 8.5 ft. ceilings and includes 1 underground parking spot Enjoy amenities, featuring a fitness center, rooftop terrace, children's playroom, entertainment lounge with games, private meeting rooms, pet spa, BBQ dining, automated parcel storage, and 24-hour concierge. Conveniently located near Sheppard West Subway, GO Transit, Hwy 401, Yorkdale Mall, Downsview Park, Costco, and York University. The unit is finished with modern touches, including built in appliances and quartz countertops. Easy access to downtown Toronto and nearby attractions. FYI Some photos are virtually staged and were taken before the current tenant moved in. (id:47351)
2307 - 125 Redpath Avenue
Toronto, Ontario
One Bedroom + Den At Prime Midtown, Menkes' The Eglinton. Minutes Walk To Subway, Loblaws, Lcbo, Shops & Restaurants & Future Lrt. Gym, Billiards, Party Room, Theatre, Outdoor Garden, 24-Hr Concierge, Etc. Great Functional Layout, Den Can Be Used As 2nd Br (With Door),Unobstructed View, Upgraded B/I Appliances, Quartz Counter, Track Lights, Etc. (id:47351)
18 Mcdougall Drive
Belleville, Ontario
There are neighbourhoods you pass through - and then there are neighbourhoods you choose, stay in, and grow old in. 18 McDougall Drive is firmly the latter. Set on a quiet, mature street lined with established trees, this is a community where young families, long-time owners, and retirees live side by side. Kids walk to the park, neighbours stop to chat, and the pace of life feels settled in the best possible way. The home has been very well cared for and offers nearly 2,700 square feet across a true four-level backsplit, providing space to gather and room to spread out. Bright main living and dining areas flow easily into a functional kitchen that connects to the family room below. A side deck off the kitchen, complete with gas BBQ hookup, makes everyday living and summer meals effortless. Upstairs, the primary bedroom includes a walk-in closet and ensuite, complemented by two additional bedrooms and a full bath. The lower level features a spacious family room with a walkout to the fully fenced backyard and a rough-in for a gas fireplace, along with a fourth bedroom, powder room, and well-organized laundry. The full-height basement below offers excellent storage or future flexibility. Outside, in-ground irrigation, a stamped concrete patio, and a pergola create a yard designed for enjoyment rather than upkeep. This is not a new subdivision still finding its identity; it's an established neighbourhood close to parks, schools, and major routes - a place people choose intentionally and tend to stay. (id:47351)
193 Wharncliffe Road N
London North, Ontario
NEW PRICE!! POWER OF SALE -Opportunity for savvy Investor to acquire a turn-key investment, within walking distance to Western University, Downtown and Bus Transit routes. 2 1/2 - storey brick building located at northeast intersection of Wharncliffe Road North and Black Friars. New asphalt shingle roofing December 2024. Property features 4 units including -: one 5-bedroom unit over two floors, Bachelor unit & 2 two-bedroom units. Owned-forced air Gas Furnace, Coin-op laundry and two hot water tanks. On-site car Parking. Gross Income with full occupancy potential estimated at $93,400. Currently Bachelor Unit vacant. Utilities are included in Rents. 3 Hydro Meters on site. Area is recognized as the heritage conservation District known as Blackfriars/Petersville. All expense information provided by owner, to be reconfirmed by buyer. Property is being sold where is as is. (id:47351)
