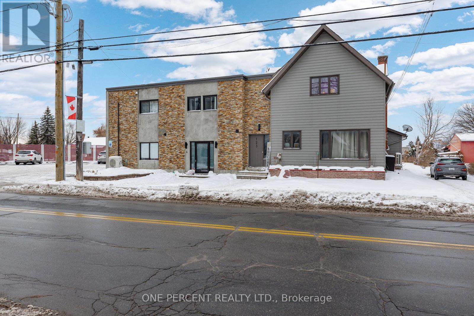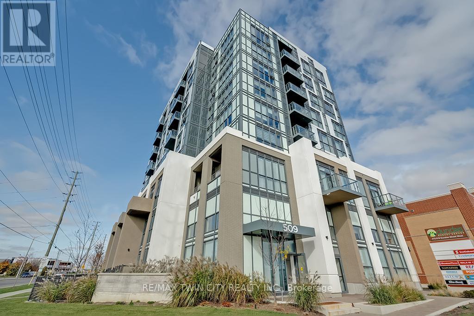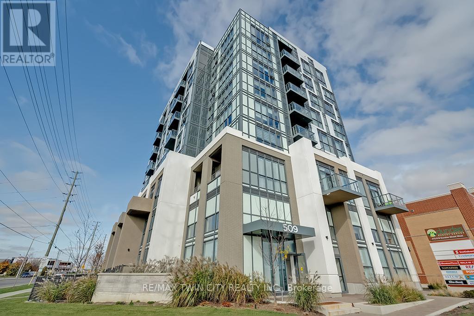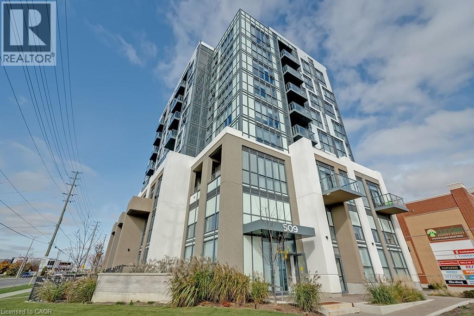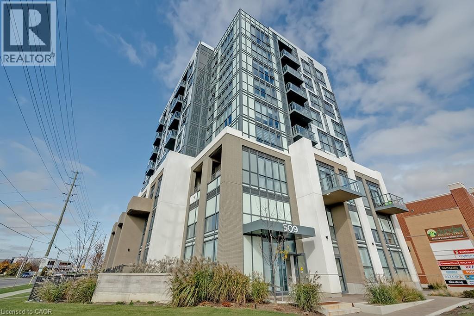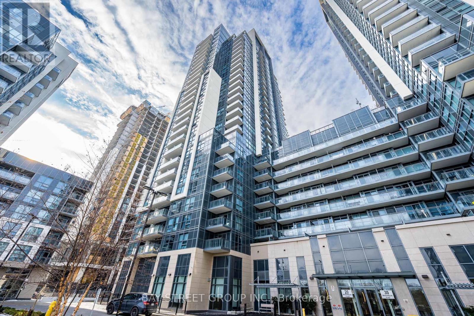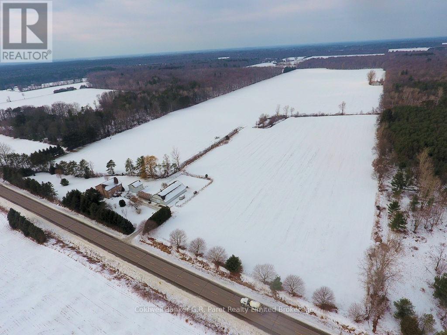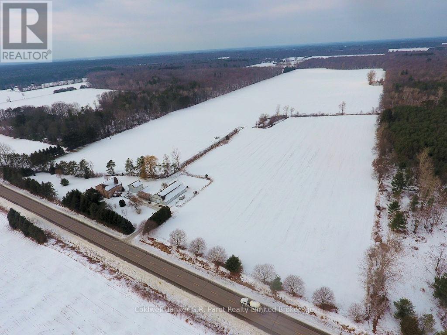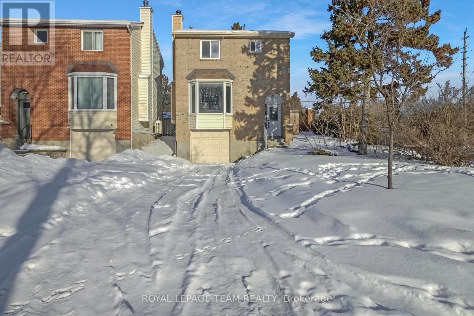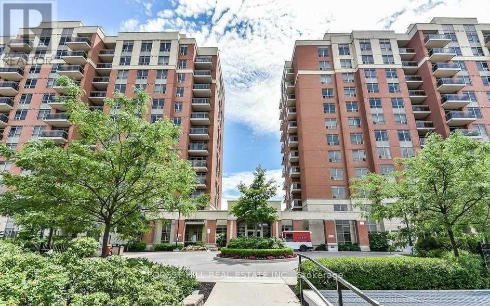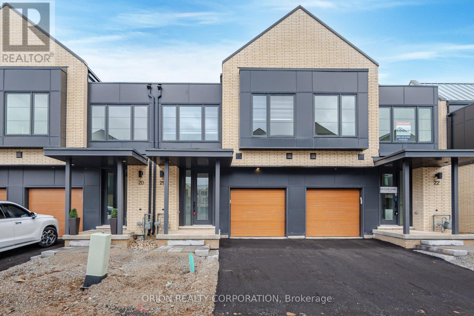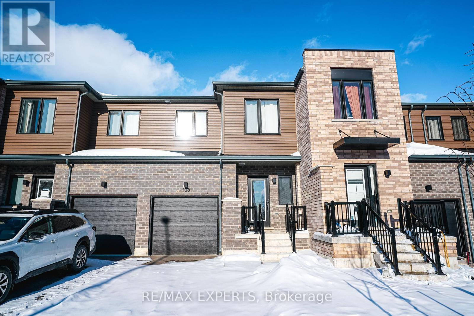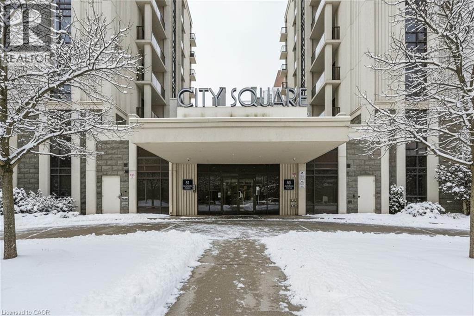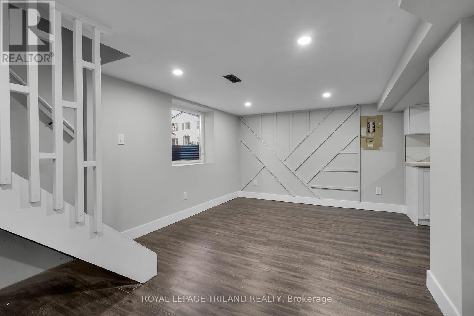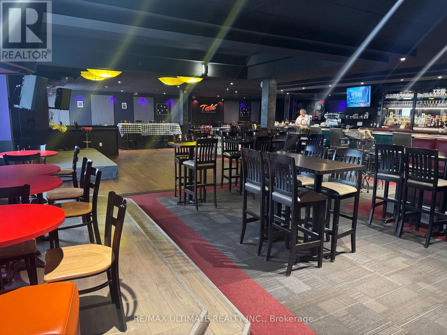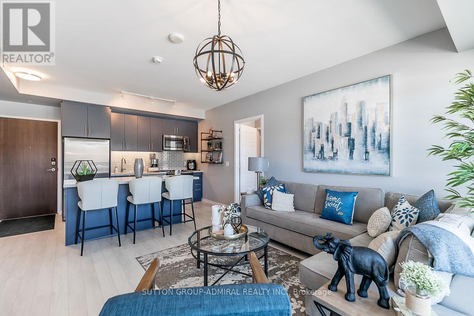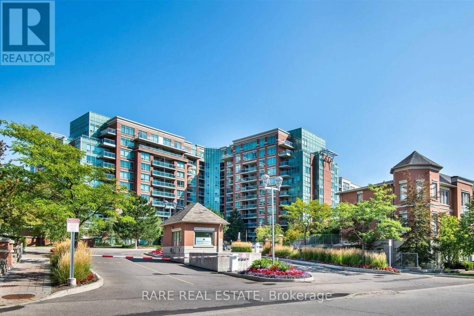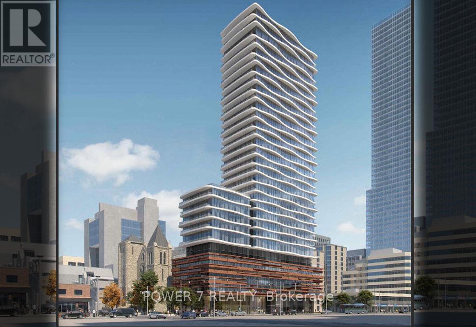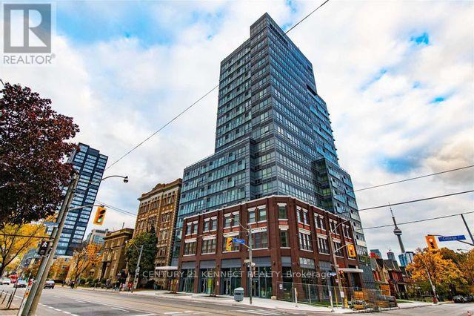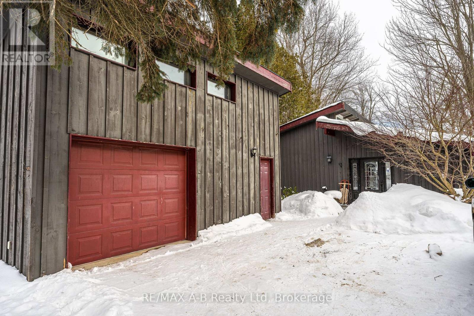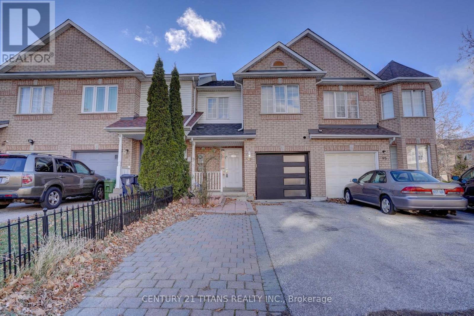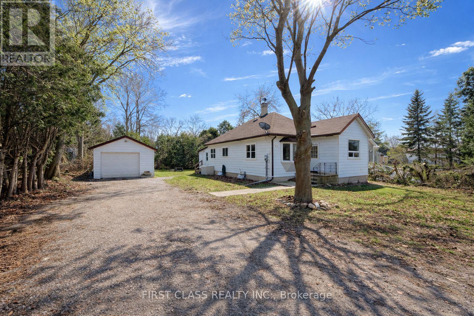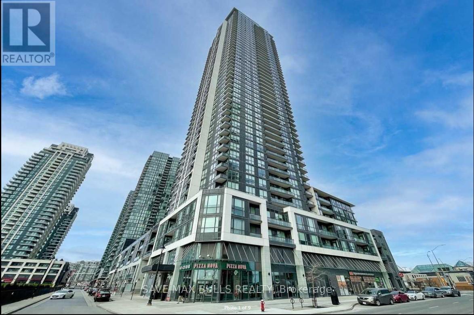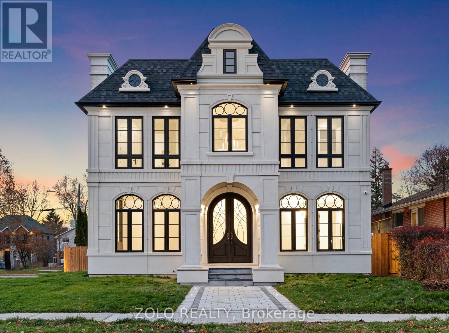4 - 6610 Fourth Line Road W
Ottawa, Ontario
Discover the perfect blend of convenience and modern living with this stunning 1-bedroom, 1-bathroom apartment, just a stone's throw from the city. Imagine coming home to lofty ceilings and abundant counter space that welcome you as you enter. The inviting living area is perfect for hosting guests or enjoying a peaceful evening in. Transform the generously sized bedroom into your personal sanctuary, where you can truly express your style. Embrace a lifestyle of comfort and sophistication in this beautifully updated space. Parking, Water and Internet included! Available Feb 1st ,2026 (id:47351)
# 415 - 509 Dundas Street W
Oakville, Ontario
Bright 1Bedroom + Den, 1Bath condo with parking and locker, offering 560 sq. ft. of well-designed living space. Spacious north facing balcony overlooks the quiet plaza interior and blocking off street noise. Located on the 4th floor, this unit features 9-ft ceilings, quartz countertops, stainless steel appliances, and a neutral colour palette that creates a bright, airy feel. Excellent choice for first-time buyers or elderly downsizing. Across from the condo, is the sixteen mile community center, walking trails and the library! Enjoy an excellent walk score with easy access to medical services, grocery stores, banks, schools, parks, offices and recreation. Quick drive access to Hwy 407, 403, QEW, GO Station, and hospital makes commuting effortless. (id:47351)
# 415 - 509 Dundas Street W
Oakville, Ontario
Bright 1Bedroom + Den, 1Bath condo with parking and locker, offering 560 sq. ft. of well-designed living space. Spacious north facing balconyoverlooks the quiet plaza interior and blocking off street noise. Located on the 4th floor, this unit features 9-ft ceilings, quartz countertops,stainless steel appliances, and a neutral colour palette that creates a bright, airy feel. Excellent choice for first-time buyers or elderly downsizing.Across from the condo, is the sixteen mile community center, walking trails and the library! Enjoy an excellent walk score with easy access tomedical services, grocery stores, banks, schools, parks, offices and recreation. Quick drive access to Hwy 407, 403, QEW, GO Station, andhospital makes commuting effortless. (id:47351)
509 Dundas Street W Unit# 415
Oakville, Ontario
Bright 1Bedroom + Den, 1Bath condo with parking and locker, offering 560 sq. ft. of well-designed living space. Spacious north facing balcony overlooks the quiet plaza interior and blocking off street noise. Located on the 4th floor, this unit features 9-ft ceilings, quartz countertops, stainless steel appliances, and a neutral colour palette that creates a bright, airy feel. Excellent choice for first-time buyers or elderly downsizing. Across from the condo, is the sixteen mile community center, walking trails and the library! Enjoy an excellent walk score with easy access to medical services, grocery stores, banks, schools, parks, offices and recreation. Quick drive access to Hwy 407, 403, QEW, GO Station, and hospital makes commuting effortless. (id:47351)
509 Dundas Street W Unit# 415
Oakville, Ontario
Bright 1Bedroom + Den, 1Bath condo with parking and locker, offering 560 sq. ft. of well-designed living space. Spacious north facing balcony overlooks the quiet plaza interior and blocking off street noise. Located on the 4th floor, this unit features 9-ft ceilings, quartz countertops, stainless steel appliances, and a neutral colour palette that creates a bright, airy feel. Excellent choice for first-time buyers or elderly downsizing. Across from the condo, is the sixteen mile community center, walking trails and the library! Enjoy an excellent walk score with easy access to medical services, grocery stores, banks, schools, parks, offices and recreation. Quick drive access to Hwy 407, 403, QEW, GO Station, and hospital makes commuting effortless. (id:47351)
222 - 20 Meadowglen Place
Toronto, Ontario
Step into an elegant condo designed for comfort and style, featuring two generous bedrooms, two full bathrooms, and a versatile den that works perfectly as a home office or dining area. The primary bedroom includes its own ensuite, while expansive windows fill the home with natural light and offer stunning open views. The suite showcases contemporary finishes throughout, including laminate flooring, sleek countertops with a modern backsplash and stainless steel appliances. Enjoy your own private balcony and exclusive outdoor space. Added conveniences include in-suite laundry, one owned parking space and one storage locker. Ideally situated in one of Toronto's most dynamic communities, the location offers easy access to public transit, schools, parks, Panchvati Supermarket, Al-Jannah Mosque, dining options, shopping, recreation centers, grocery stores, and quick access to Highway 401. This Condo offers resort-style amenities with a Miami-inspired theme, featuring a rooftop pool, sundeck, BBQ areas, and outdoor fireplace, plus indoor features like a fitness center, yoga studio, party room, billiards lounge with screens, private dining, and a theatre room, plus a winter skating rink and guest suites, all centered around a grand lobby with a concierge. This is a fantastic opportunity to enjoy modern city living in a home that truly has it all-definitely worth seeing. (id:47351)
141 24 Highway E
Norfolk, Ontario
Welcome to beautiful Norfolk County. This impressive farm spans approximately 105 acres, with 68 acres of workable land. An irrigation pond is conveniently located midway across the property on far east side. At the heart of the farm sits a custom two storey home, newly built in 2003, showcasing a grand formal entry with porcelain tile floors, exposed maple staircase, & two storey 18' vaulted ceilings. The sun filled main floor features a spacious open concept design, highlighted by a vaulted great room & open catwalk above. The balance of the home offer 9' ceilings. The raised panel maple kitchen includes a center island overlooking the great room & dining area, which is perfect for entertaining. The main floor primary suite is a private retreat, complete with a walk-in closet and luxurious 5pc ensuite. A private home office overlooks the front yard, ideal for working from home, along with a 3pc guest bathroom and attached laundry room. The second level offers two oversized bdrms, each approximately 560 sq. ft., providing ample space for teenagers or extended family. These bedrooms share a 5pc "Jack & Jill" bathroom. The full walkout basement is ready for future development. Outside, the spacious side yard features a newly installed full length elevated DuraDeck at the rear of the home, complete with a separate staircase. The solid hip roof barn measures 75' x 45' and is in excellent condition, featuring new steel siding and updated windows. Inside, the barn includes a workshop area and animal stalls, making it ideal for equipment, vehicles, or livestock. A detached garage/shop adjacent to the home includes an upper level apartment, perfect for guests or farm labour. Recent upgrades include a new furnace and air conditioning (Aug 2020), upgraded R-60 insulation (2019), and a new asphalt roof (2018). Ideally located just minutes from Long Point, several conservation areas, and only a six-minute drive to Lake Erie. (id:47351)
141 24 Highway E
Norfolk, Ontario
Welcome to beautiful Norfolk County. This impressive farm spans approximately 105 acres, with 68 acres of workable land. An irrigation pond is conveniently located midway across the property on far east side. At the heart of the farm sits a custom two storey home, newly built in 2003, showcasing a grand formal entry with porcelain tile floors, exposed maple staircase, & two storey 18' vaulted ceilings. The sun filled main floor features a spacious open concept design, highlighted by a vaulted great room & open catwalk above. The raised panel maple kitchen includes a center island overlooking the great room & dining area, which is perfect for entertaining. The main floor primary suite is a private retreat, complete with a walk-in closet and luxurious 5pc ensuite. A private home office overlooks the front yard, ideal for working from home, along with a 3pc guest bathroom and attached laundry room. The second level offers two oversized bdrms, each approximately 560 sq. ft., providing ample space for teenagers or extended family. These bedrooms share a 5pc "Jack & Jill" bathroom. The full walkout basement is ready for future development. Outside, the spacious side yard features a newly installed full length elevated DuraDeck at the rear of the home, complete with a separate staircase. The solid hip roof barn measures 75' x 45' and is in excellent condition, featuring new steel siding and updated windows. Inside, the barn includes a workshop area and animal stalls, making it ideal for equipment, vehicles, or livestock. A detached garage/shop adjacent to the home includes an upper level apartment, perfect for guests or farm labour. Recent upgrades include a new furnace and air conditioning (Aug 2020), upgraded R-60 insulation (2019), and a new asphalt roof (2018). Ideally located just minutes from Long Point, several conservation areas, and only a six-minute drive to Lake Erie. (id:47351)
2 Brookhaven Court
Ottawa, Ontario
This bright and stylishly updated detached home in desirable Leslie Park offers 3 bedrooms plus a basement bedroom or office and 3 baths, with exceptional privacy and no rear neighbours. The spacious foyer with Calcutta ceramic tiles leads up to a large living room with a cozy fireplace, open to the dining area and a kitchen featuring new ceramic tiles, pantry, and a powder room. Upstairs, the primary bedroom includes a walk-in closet and 3-piece ensuite, along with two additional bedrooms and a main full bath. All bathrooms have been redesigned with new vanities and toilets. The finished basement provides a fourth bedroom or office, laundry room, and organized storage. With a drive-down driveway, elevated main and upper levels filled with natural light, and a private fenced backyard with deck and gazebo on a corner lot, this home also includes a newer furnace and A/C (2017), a new garage door opener, and an attached garage with inside entry in a prime location near Baseline Road, transit, shopping, schools, and parks. The property taxes shown are estimates from GeoWarehouse. Some photos have been virtually staged. (id:47351)
707 - 75 King William Crescent
Richmond Hill, Ontario
R-A-R-E-L-Y Offered! Bright and Spacious HUGE 670 Sq Ft 1-Bedroom, 1-Bathroom, 1- Parking, 1 Locker condo in the heart of Richmond Hill. This Bright Unit Features an Open Concept Floor Plan with Laminate Floors Throughout and a Large South-Facing Balcony That Fills the Space with Natural Sunlight. The Kitchen Offers Ample Storage with Stainless Steel Appliances, Granite Counters and a Breakfast Bar. The Generous Sized Bedroom Includes a Walk-In Closet, Offering Ample Storage. Enjoy the Convenience of Being Centrally Located Making Daily Living and Commuting Easy. Ideally Located Steps From Transit, Shopping, Restaurants and Key amenities, This Condo Offers Unbeatable Convenience in a Vibrant Community. A Perfect Place to Call Home! Move In and Enjoy Modern, Comfortable Living. (id:47351)
21 - 2273 Turnberry Road
Burlington, Ontario
Beautiful Executive 3 + 1 Bed Townhome nestled in Millcroft. Open concept living with wide plank flooring, modern kitchen with Quartz Countertop. Large island with seating area, Stainless Steel Appliances, separate dining and Living room area. On the second floor you will find a spacious Primary Bedroom complete with a Spa like Ensuite. The Second floor also contains two additional bedrooms, a four piece bathroom and a convenient Laundry Room. The finished lower level provides a flex space for home office or rec room, a 3 piece bathroom and guest bedroom. Conveniently located near Hwys, Shopping and Restaurants. (id:47351)
108 Fairlane Avenue
Barrie, Ontario
This beautiful 2-storey townhouse is available for lease, offering a perfect blend of modern living and convenience. With 3 spacious bedrooms and 2.5 bathrooms, it's an ideal space for families, working individuals, or those looking to downsize while enjoying comfort and style. The home features 9-foot ceilings, upgraded lighting, and a sleek kitchen with stainless steel appliances, Quartz countertops, and a breakfast island, all seamlessly transitioning into a bright, open living area-perfect for both entertaining and relaxing. Upstairs, the master suite offers a peaceful escape, complete with a 4-piece ensuite and walk-in closet. Two additional bedrooms provide flexible space for guests, a home office, or a growing family. A conveniently located upper-level laundry space adds ease and practicality to daily living. An attached single-car garage with inside access offers comfort and storage, along with two additional parking spaces in the driveway for your convenience. Located in the desirable Yonge and GO development, this townhouse is minutes from the GO station, shopping, restaurants, schools, and offers quick access to the highway and Lake Simcoe. Enjoy your private backyard space-perfect for outdoor relaxation. Don't miss the opportunity to make this beautiful townhouse your next home! (id:47351)
81 Robinson Street Unit# 709
Hamilton, Ontario
Step into stylish city living with this 2-bed, 1-bath condo at City Square, right in Hamilton’s vibrant Durand neighbourhood. With cafés, cool boutiques, and foodie spots on James South and Locke Street just a short walk away, you’ll have the best of the city at your doorstep. Inside, 9-ft ceilings and floor-to-ceiling windows flood the space with light. The open-concept layout is perfect for hosting friends or cozy nights in, and the sleek kitchen complete with stainless steel appliances and quartz counters delivers serious wow factor. In-suite laundry? Yep. Private balcony with peaceful Escarpment views? Also, yes. The building has all the extras you want: a gym, party room, media room, and even an outdoor terrace to hang out with friends. Plus, your own underground parking spot makes life easy. This condo delivers the perfect mix of modern living and urban convenience. Quick access to GO Transit, city buses, and the 403 keeps your commute simple. Note: some photos are virtually staged. (id:47351)
3 - 22 Mitchell Street
St. Thomas, Ontario
Step into modern living with this beautifully renovated two bedroom lower level unit, freshly updated and move-in ready for you! Designed with both comfort and style in mind, it features in-suite laundry, a sleek three-piece bathroom, and brand new stainless steel appliances that add a polished touch to the kitchen. This unit is the perfect blend of cozy and contemporary, offering a functional layout with plenty of charm. Ideally located near public transit, churches, scenic trails, shopping, and the vibrant downtown core, you'll enjoy the perfect balance of convenience and lifestyle right at your doorstep. Please note electricity is not included in the rent. Street parking only. (id:47351)
6 - 385 The West Mall
Toronto, Ontario
READY FOR TAKEOFF IN 2026!! Large footprint Restaurant/ Bar/ Club space at 427 & Burnhamthorpe. Convenient access plaza location with tons of parking. Features large kitchen with huge vent hood, multiple walk-in fridges, all equipment and production area. Full LLBO (200+) and very competitive Rent. Flexible space can operate as a restaurant, bar, pub, club or other suitable concepts, subject to landlord approval. (id:47351)
A216 - 241 Sea Ray Avenue
Innisfil, Ontario
Cozy & Beautifully Furnished Black Cherry Unit With Large Balcony To Enjoy Marina & Water Views. Wake Up With Eastern Morning Sun To Start Your Day. Perfect Split Bedroom Floor Plan For Privacy & Function. This Open Concept Design Is Warm & Inviting Featuring Custom Closet Organizers, Kitchen For Cooking & Entertaining, Perfect Island For Eating Or Working. Come To Friday Harbour To Experience The Dynamic Community, Incredible Amenities, Resort Living & So Much More. Available For March & April Occupancy. (id:47351)
1015 - 62 Suncrest Boulevard
Markham, Ontario
This exceptionally spacious 2 bedroom + den, 2 bathroom suite offers a rare combination of size, functionality and flexibility in the heart of Markham. Featuring a thoughtfully designed layout with well-proportioned principal rooms, the versatile den is ideal for a home office, nursery or additional living space. The unit includes two parking spaces and a locker, providing outstanding convenience and value. Located in a well-managed building close to shopping, dining, parks, transit and major commuter routes, this home delivers comfort, practicality and long-term appeal in one of Markham's most established communities. Currently tenanted* Photos virtually staged. POWER OF SALE (id:47351)
3205 (Lph5) - 280 Dundas Street W
Toronto, Ontario
Rare Find in Downtown Toronto | Brand-New 3 Bedroom | Direct CN Tower Views & Expansive Balcony. Step into a life of spectacular city views and unparalleled convenience in this brand-new, expansive three-bedroom residence on vibrant Dundas West. Designed for modern living, this bright suite is flooded with natural light from floor-to-ceiling windows framing iconic, unobstructed views of the CN Tower. Your private, generous southeast balcony invites seamless indoor-outdoor living, perfect for morning coffee or evening entertaining against a breathtaking backdrop. Inside, discover a thoughtfully designed kitchen that combines sleek stainless steel appliances and elegant quartz countertops with seamless functionality. The in-suite laundry adds everyday ease, while three well-proportioned bedrooms offer true flexibility-ideal for growing families, professionals, or anyone seeking spacious, modern city living. Nestled in one of the city's most dynamic neighbourhoods, you are perfectly situated just steps from OCAD University, the AGO, the University of Toronto, and several major hospitals. Enjoy unrivalled access to the TTC, world-class dining on Queen West, eclectic shopping, and the pulse of the Entertainment District-all right at your doorstep. Residents enjoy a hotel-style suite of amenities, including: 24-hour concierge service; State-of-the-art fitness centre (cardio, weights, yoga studio); Rooftop terrace with lounges, BBQs & outdoor dining; 11th-floor outdoor terrace & lounges; Party lounge, bar, and private dining room with catering kitchen; Business lounge & co-working spaces; Art studio & creative rooms; Guest suites & meeting/media rooms. Added Convenience: A convenient parking space on P1 (#R11), featuring an elevated platform system for secure and easy vehicle storage. Directly behind, a private, oversized locker (R8) (13' x 4.6') offers ample, secure storage for seasonal items, luggage, or household overflow. (id:47351)
402r - 231 College Street
Toronto, Ontario
Beautiful 1 Bedroom Unit At Perfect Location In Central Downtown Toronto Area. Mins Walk To Uoft. TTC Streetcar At Your Door Step. Easy Access to Kensington Market, Chinatown, T&T Supermarket, Diverse Restaurants And Entertainment Centres. Building Amenities Include Exercise Room, Party Room, And Bbq Patio. (id:47351)
250 Orchard Avenue
Zorra, Ontario
Updated Viceroy home in the Tree Tops Community of Lakeside, just steps from Lake Sunova, offering comfortable year-round living. The home features high ceilings in the living room, an eat-in kitchen, and a rear family room with a gas fireplace and dining area that opens directly to the backyard. A spacious deck overlooks mature trees and open farmland, providing a private and relaxing outdoor setting. With a minimal annual community fee of $750, residents enjoy road maintenance, common-area grass cutting, deeded access to the community portion of lake and beach, and use of the community hall, playground, tennis courts, and pickleball courts. A 24'x16' insulated garage with loft adds valuable space and includes its own gas heat, air conditioning, and 60-amp electrical service, ideal for storage, a workshop, or hobbies. Click on the virtual tour link, view the floor plans, photos and YouTube link and then call your REALTOR to schedule your private viewing of this great property! (id:47351)
97 Triple Crown Avenue
Toronto, Ontario
Bright & Spacious 3 BR property for lease. Mins walk to mall, grocery store, restaurants, banks, park & School. Not far from all major Highways & Airport. This spacious open concept property is filled with lots of natural sunlight and S/S appliances in the kitchen. Washer & Dryer located in the upper floor. Pictures are from the previous listing. (id:47351)
2081 Metro Road N
Georgina, Ontario
Experience comfortable living in the heart of Jacksons Point! This adorable 3-bedroom bungalow is perfectly situated, just a short walk from the lake, beaches, shops, and cozy cafes.Step inside to a bright and welcoming open-concept living space, filled with natural light. The home features a versatile front room, perfect for a den or home oce. The updated kitchen flows seamlessly into the living area, making it ideal for daily life and entertaining.The primary bedroom is a peaceful retreat, comfortably fitting a king-size bed. Two additional bedrooms and a flexible fourth room (ideal as an office) provide plenty of space for everyone.Outside, your private oasis awaits! The fully-fenced backyard is perfect for pets, play, or summer barbecues. Enjoy the convenience of a wide paved driveway with parking for 6 cars. (id:47351)
2011 - 4011 Brickstone Mews
Mississauga, Ontario
Client RemarksGorgeous One-Bedroom Condo! Located In The Heart Of Mississauga Steps To Square One, Go Bus Station!! And In The Center Of All Attractions! Open Concept & Modern Finishes Throughout. Upgraded S/S Appliances, Granite Counter Top, Hardwood Flooring Throughout, Ensuite Laundry, Floor To Ceiling Large Windows Bring A Lot Of Lights! Parking & Locker. Amazing Location, Steps From Celebration Square, Square One, Sheridan College, Library, Ymca, Public Transit, Hwys (id:47351)
52 Child Drive
Aurora, Ontario
Welcome to your ultimate haven of luxury, a brand-new custom-built residence where architectural artistry meets timeless elegance. Showcasing exceptional craftsmanship and premium finishes throughout. At the heart of the home is a gourmet chef's kitchen, designed to impress with a custom-built island, high-end cabinetry & a sleek butlers pantry for seamless entertaining. The upper level hosts 4 spacious bedrooms, each with luxurious finishes, alongside a built-in elevator servicing all levels. Fully finished basement with a theatre room, nanny suite, sauna, wine cellar and generous recreational space. This exceptional residence offers modern luxury, thoughtful design, and unmatched comfort in every detail. 3 fireplaces, 6 Burner Gas Cooktop Jenn-Air, Decor Fridge & Freezer, Sirius Hood Fan, Jenn-Air Built-In Wall Oven, Jenn-Air Built-in Micro Oven, Bosch Dishwasher. LG Washer & Dryer, Wine Cooler. (id:47351)
