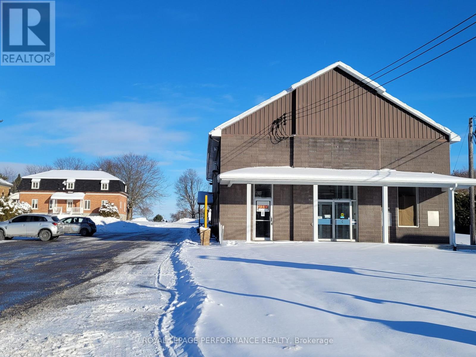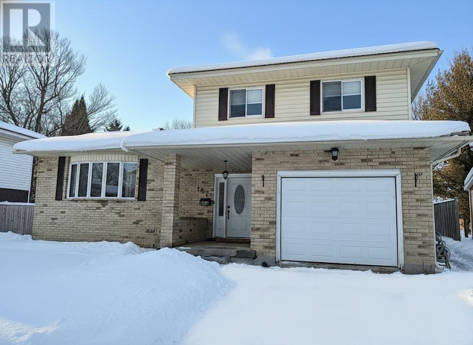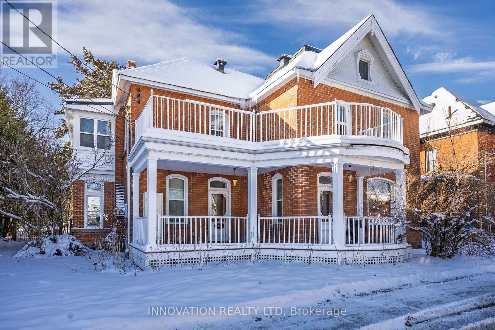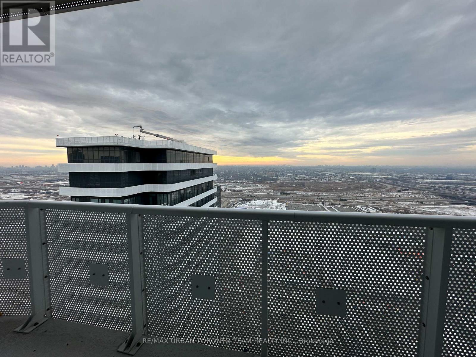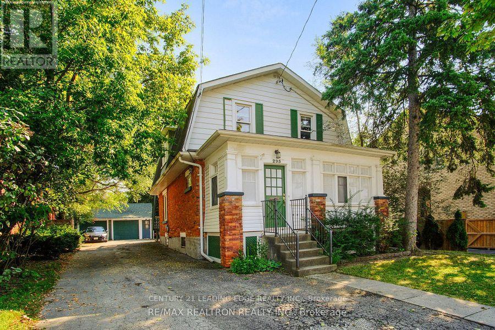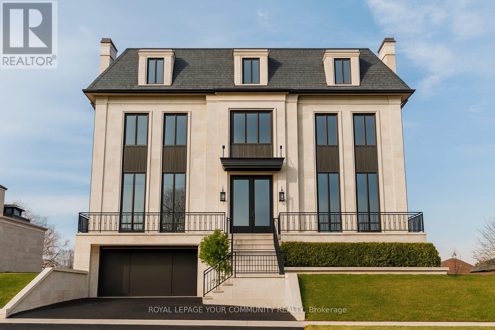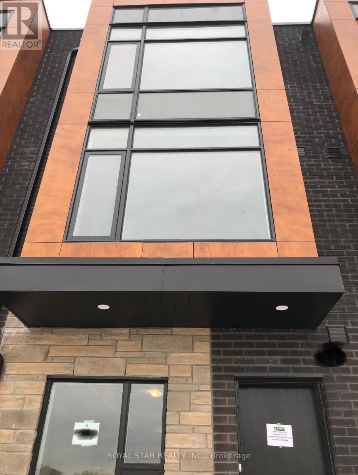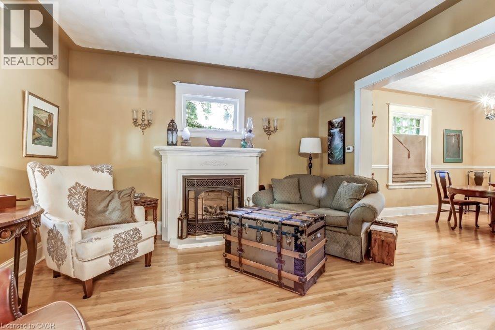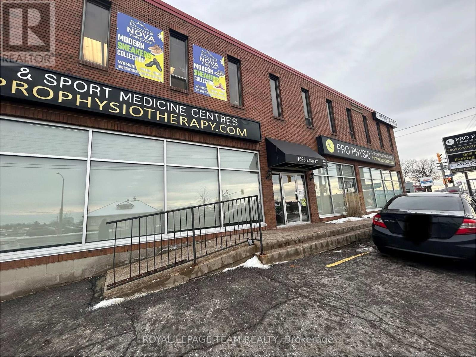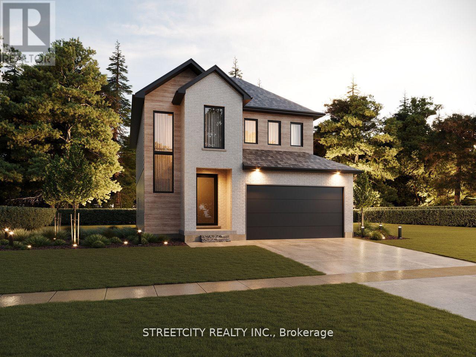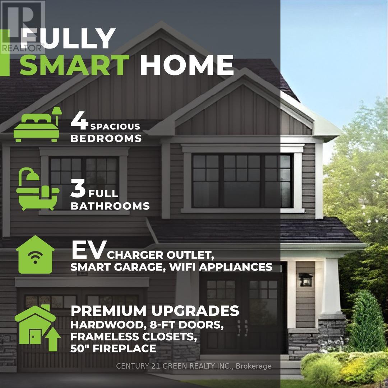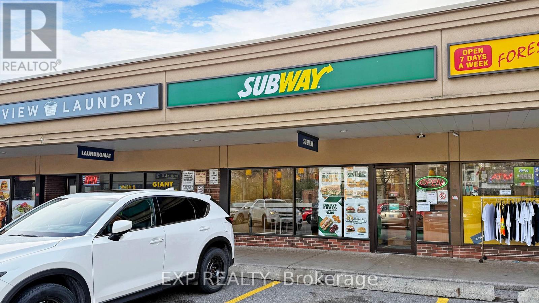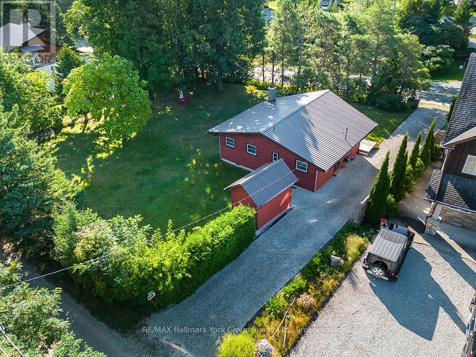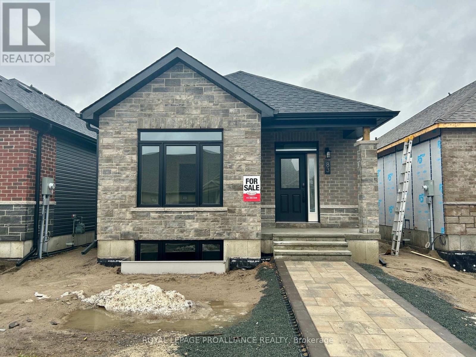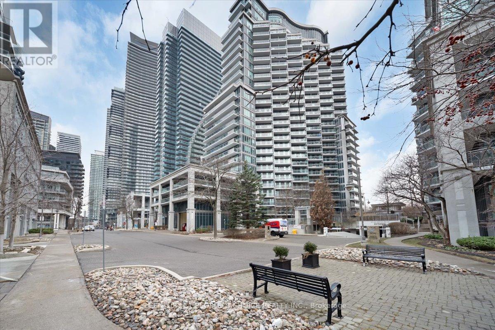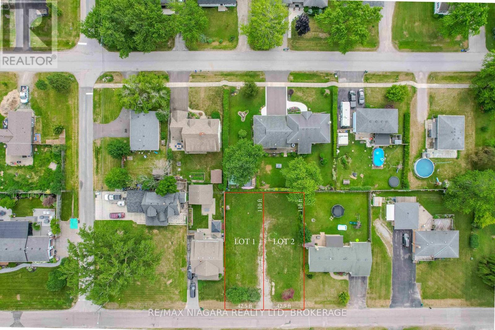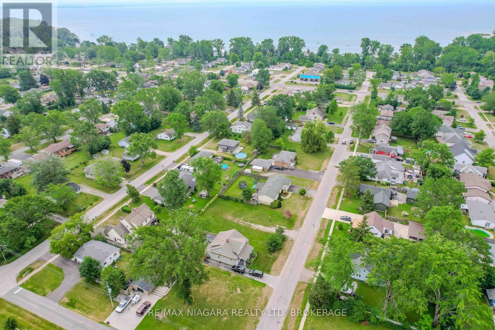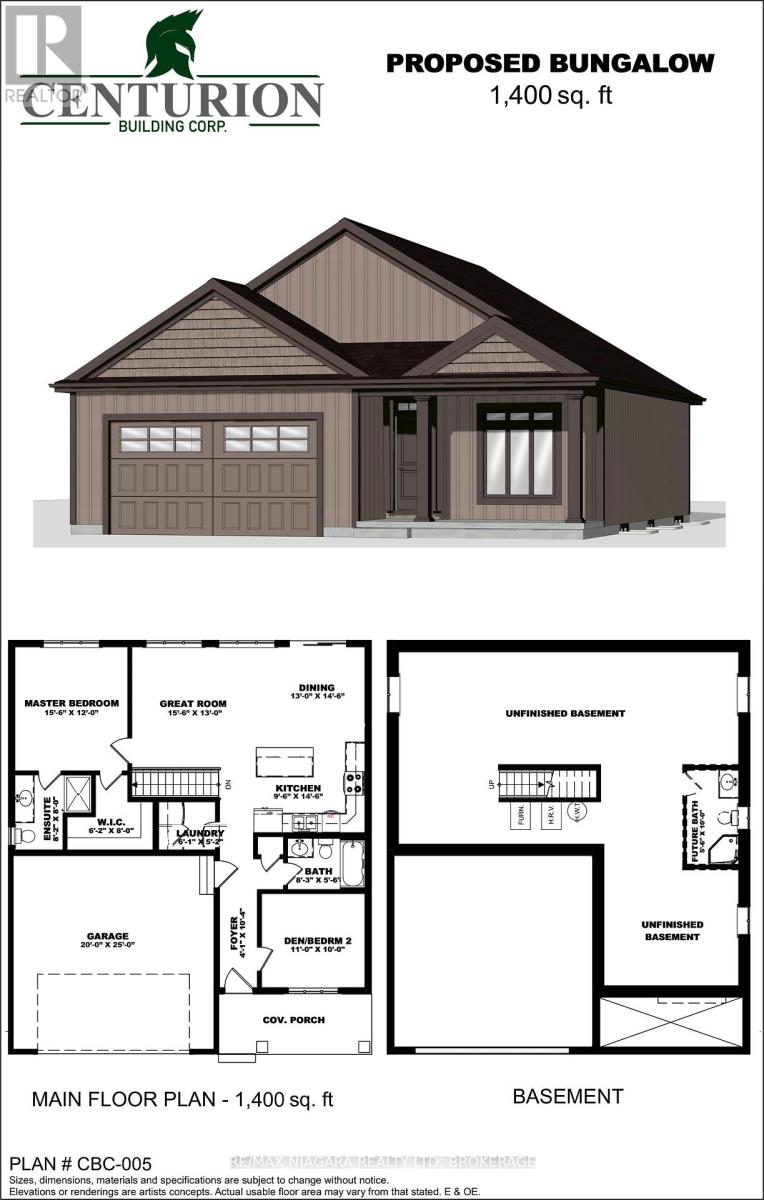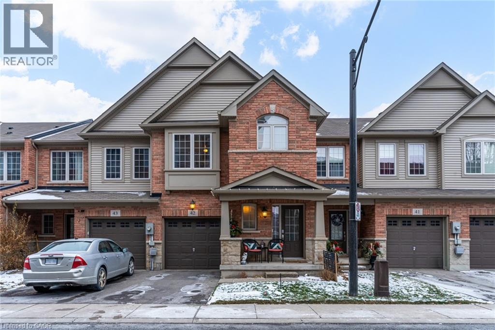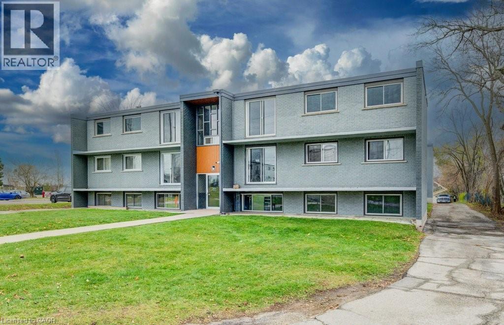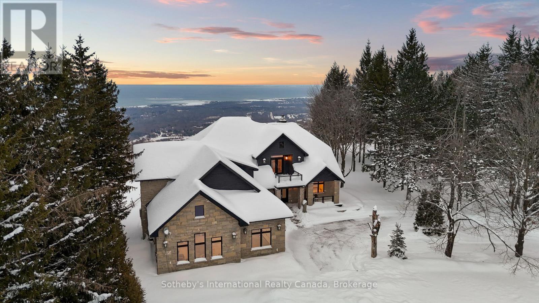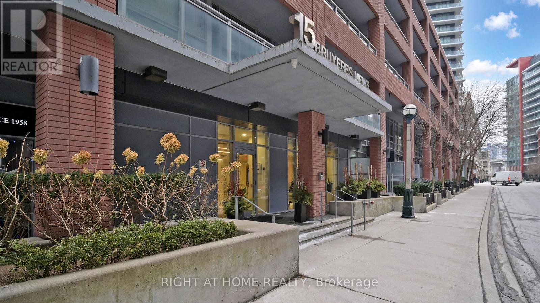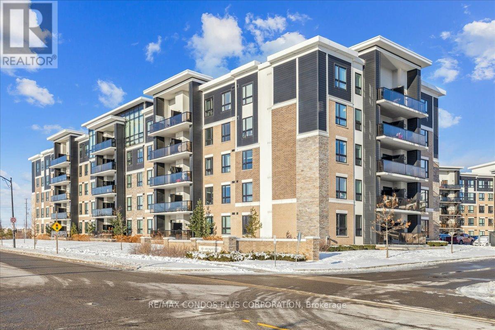C - 3779 Champlain Street
Clarence-Rockland, Ontario
A rare commercial space is now available for lease in the center of Bourget. What was once the National Bank, this space is available for mixed use commercial rental. This could be a business office space or for a variety of other uses. It is being rented in an ''as is'' condition where the tenant can finish the space (mainly the floor) as they wish, with consultation with the landlord. The large windows let in a lot of natural light. The large vault can be used as a room or for storage. The 2 smaller vaults, located in the back hall and kitchen area are great for storage. All building materials currently located mainly in the vaults, will be removed and the area cleaned prior to occupancy. The total space is approximately 2500 sq ft and the useable area approximately 2200 sq ft. The parking area is located on the north side of the building with parking for 8. This location is a high traffic area, good for business. (id:47351)
187 Parkland Cres
Sault Ste. Marie, Ontario
A New Year....A New Home! Inviting first impressions begin with the covered front entrance, welcoming guests into an elegant foyer. This immaculate home has been carefully maintained throughout. Rich, cherry toned hardwood gleams. A spacious kitchen features solid cabinetry & white tile backsplash, appliances are included. The main floor family room is both comfortable and inviting, a cozy gas fireplace and sliding doors open to a back yard patio with gazebo. The second floor offers three spacious bedrooms and a four piece bath. The lower level features a finished rec room, utility/laundry room with potential for a third bathroom. Ample storage and vented cold room beneath the front porch. Natural gas heating combined with a newer heat pump provides efficient and economical year-round comfort. (id:47351)
10 Rochester Street
Carleton Place, Ontario
"It seems our love affair with Victorian Homes is not going to end soon." 10 Rochester St, originally known as "The Taber House" could be described as a decorative feast for the eyes....showcasing a grand staircase, high ceilings, ornate mouldings, rich wood trim, a sweeping front verandah, 2 original fireplaces, sunrooms with romantic, expansive windows, and the list goes on. Built in 1895 in a Queen Anne Style this home has had only a handful of owners and any alterations have been done with great care and expense to preserve the historical integrity. Even with it's impeccable charcteristics this home wraps you in it's charm and warmth making it a very special place to spend your days raising a family. Offering 5 true bedrooms, 1 leading to the bright and cheery sunroom, and another with a door to the 2nd storey front porch, a tastefully renovated main bath, and access to the 3rd story with potential to be developed or kept for excellent storage. The main level features plenty of space to entertain and host fabulous Christmas parties with a spacious formal dining room, formal living room, cozy family room with built in bookshleves, eat-in kitchen, and a bonus room known as the "Green Room" which is an ideal space for a home office. The backyard is fully fenced with wrought iron and the orginal carriage house is now a 1 car garage. Gladys Taber is quoted as saying, "Old houses, I thought, do not belong to people ever, not really, people belong to them." You could be the next family to belong to 10 Rochester St. 24 hour irrevocable on all offers please. (id:47351)
4810 - 8 Interchange Way
Vaughan, Ontario
Festival Tower C - Brand New Building (going through final construction stages) 543 sq feet - 1 Bedroom plus Den ( Den with a door) & 1 Full bathroom, Balcony - Open concept kitchen living room, - ensuite laundry, stainless steel kitchen appliances included. Engineered hardwood floors, stone counter tops. 1 Locker Included (id:47351)
295 Main Street N
Markham, Ontario
Welcome to 295 Main Street N! A charming home located in the heart of Old Markham Village. This beautifully updated property offers the main floor and finished basement for lease. Featuring a primary bedroom with ensuite, new vinyl flooring throughout, and recent renovations, this home blends modern comfort with historic charm. Enjoy living steps away from Markham GO station, shops, restaurants, and all the conveniences of Markham in a warm and inviting space. Utilities to be split with upper tenants. Tenant has a garage parking and another one on driveway. (id:47351)
205 Heath Street W
Toronto, Ontario
Builder's dream Lot! 72x152' South facing lot located in One of the City's most affluent & sought after Neighbourhoods. Permits and plans fully approved for approx 8000 sqf above grade Transitional architectural marvel designed by renowned Richard Wengle along with landscape design including a swimming pool and cabana. (8,000+3800 sqf basement near 11,800sqf). currently there is a large dated brick home on the property which needs to be renovated/remodelled if decided to keep. Tremendous opportunity to secure one of the last Large lots remaining in Forest Hill South. Steps to the Village shopping, Restaurants, best schools of the city (Ucc, Bishop Strachan) &The Subway line. Seller willing to provide reasonable vendor take back mortgage. (id:47351)
48 - 200 Malta Avenue
Brampton, Ontario
Large 3 Bedroom Plus Den Upgraded Unit Available For Immediate Occupancy *Laminate Flooring* New Community At Steeles & Hurontario * Walk To Sheridan College * Shoppers World * Gateway Terminal * Car Parking Underground * 9' Ceilings At First & Primary Bedroom Level * Huge Windows * Modern Design With Large Rooftop Terrace * Hwy 407 & 410 Minutes Away * Enjoy outdoor private rooftop terrace. The home includes one underground parking space with direct access. Visitor Parking In Courtyard. No Carpet in the house. (id:47351)
230 Graham Street
Woodstock, Ontario
Meet the poster house for Old Woodstock, capturing the character of an older home, blended with modern touches and set on a lovely treed, landscaped yard close to the Downtown Woodstock amenities. This 3-bedroom, 1.5 bath home gives families an easy start located close to schools, parks & playgrounds, Woodstock Library, Woodstock Art Gallery, Movie Theatre and so much more. The lovely front porch leads to a welcoming foyer, cozy Living Room with gas fireplace and spacious Dining Room for entertaining family and friends. The updated kitchen has quartz-topped island, quartz countertops and stainless steel appliances. The main floor is topped off with a cute sunroom at the rear of the house. Upstairs are the Principal Bedroom, 2 additional bedrooms and a 4-piece bath. The basement is partially finished with a Rec Room, Den/Storage Room, 2-piece bath and laundry facilities. The fenced yard, patio and gardens create another quiet space next to the shed with its extra storage. Make your move on this great starter home or chill out and relax abode today! Restaurants, shopping, a grocery store and schools are within easy walking distance. (id:47351)
201 - 1695 Bank Street
Ottawa, Ontario
Professionally appointed, second-floor corner commercial suite offering excellent Bank street exposure and is available for immediate occupancy. The spacious, light-filled walk-up features three dedicated offices, a large board room, a computer/storage room, and a welcoming reception area. Benefit from the simplicity of all-inclusive utilities and convenient on-site parking. This turn-key suite is ready to elevate your operations immediately. (id:47351)
3164 Regiment Road
London South, Ontario
TO BE BUILT: Welcome to your dream home in the heart of Talbot Village. Mapleton Homes is now offering one their latest Designs. "The Aberdeen ll" is a modern masterpiece that offers the perfect blend of contemporary design and convenience, providing an exceptional living experience. Step into luxury as you explore the features of this immaculate model home. The Aberdeen ll (Elevation-B) plan serves as a testament to the versatility and luxury that awaits you. Open Concept Living: Enter the spacious 2 storey foyer and be greeted by an abundance of natural light flowing through the open-concept livings paces. The seamless flow from the living room in to the kitchen/dining creates a welcoming atmosphere for both relaxation and entertaining. The gourmet kitchen is a culinary delight, with quartz countertops, and centre island. Ample cabinet space makes this kitchen both functional and beautiful. Retreat to the indulgent primary suite, featuring a generously sized bedroom, a walk-in closet, and a spa-like ensuite bathroom. Make an appointment or stop by our builder model and see the variety of plans and options Mapleton Homes has to offer. (id:47351)
50 Sunflower Crescent
Thorold, Ontario
Welcome to a nearly new (2023), Fully smart semi-detached home that blends modern convenience with premium style. This 4-bedroom, 3 full bathroom home features a rare 2-car driveway plus a 10-ft wide garage. Designed for contemporary living, it is equipped with an EV charger, WiFi-enabled appliances, and a smart garage system. Enjoy high-end finishes throughout, including hardwood floors, 8-ft doors, and a frameless glass shower. The finished basement features larger windows and rough-ins for future expansion. Nestled in a vibrant new community, it offers quick access to highways, Niagara Falls, Brock University, and local parks.Key Details:Model: Empire Birchdale Semi-Detached - Style A2Square Footage: 1,754 sq.ft. 4 spacious bedrooms on the second level Bathrooms: 3 full bathrooms, including a primary ensuite Parking: 2-car driveway + 10-ft wide garage (a rare find in the area)Upgraded electrical panel, 50" electric fireplace, luxury finishes throughout (id:47351)
105 Parkway Forest Drive
Toronto, Ontario
PROFITABLE SUBWAY FRANCHISE FOR SALE LOCATED AT 105 PARKWAY FOREST DR IN A HIGH-TRAFFIC PLAZA WITH EXCELLENT VISIBILITY. THIS NEWLY BUILT LOCATION FEATURES A MODERN, CLEAN, AND INVITING DESIGN WITH CONSISTENT AND GROWING SALES. SITUATED IN A HIGH-DENSITY AREA SURROUNDED BY CONDO AND APARTMENT BUILDINGS, THE BUSINESS BENEFITS FROM STRONG AND RELIABLE FOOT TRAFFIC. WALKING DISTANCE TO FAIRVIEW MALL AND DON MILLS SUBWAY STATION, WITH CONVENIENT ACCESS TO MAJOR HIGHWAYS INCLUDING DVP, 404, AND 401. TURNKEY OPERATION IN A PRIME LOCATION WITH EXCELLENT POTENTIAL FOR CONTINUED GROWTH. 5 REASONS TO BUY: 1. ESTABLISHED AND PROFITABLE SUBWAY FRANCHISE WITH CONSISTENT SALES 2. HIGH-DENSITY RESIDENTIAL AREA DRIVING STRONG WALK-IN AND REPEAT BUSINESS 3. PRIME LOCATION NEAR FAIRVIEW MALL, TRANSIT, AND MAJOR HIGHWAYS 4. NEWLY BUILT STORE WITH MODERN DESIGN AND LOW MAINTENANCE 5. WELL-KNOWN GLOBAL BRAND WITH FRANCHISOR SUPPORT AND SIGNIFICANT GROWTH POTENTIAL (id:47351)
104 Ridgeview Drive
Blue Mountains, Ontario
Charming Ski Chalet Bungalow The Perfect All-Season Escape! Whether you're searching for a cozy full-time residence, a weekend retreat, or a seasonal getaway, this beautifully maintained 3-bedroom bungalow delivers it all. Step inside to find a welcoming living space highlighted by a wood-burning fireplace, an updated kitchen, and expansive windows that bathe the interior in natural light. A durable metal roof and newer windows offer both peace of mind and energy efficiency. Enjoy breathtaking seasonal views from the spacious deck your front-row seat to the beauty of nature all year long. Outdoor enthusiasts will love the short walk to the slopes and access to nearby activities like snowboarding, cross-country skiing, snowshoeing, hiking, biking, and ATV trails. When the snow melts, take advantage of the warm-weather offerings: sandy beaches along Georgian Bay, sailing, kayaking, golf courses, and local wineries and breweries .For builders and investors, the dual road access and development potential make this a rare opportunity. Just minutes from Blue Mountain Village, Collingwood, Thornbury, and Craigleith, this location offers unbeatable convenience to the regions top attractions. Discover the best of Georgian Bay and Blue Mountains real estate. Visit our website for more details and make this exceptional chalet your next great adventure! (id:47351)
83 Athabaska Drive
Belleville, Ontario
Welcome to low maintenance living! This fabulous detached courtyard style two bedroom, two bathroom bungalow is conveniently located just North of the 401 in Belleville, minutes from the Quinte Wellness Centre and Quinte Mall. This home offers an open-concept layout that's ideal for relaxing or entertaining. Gather in the spacious living/dining room overlooking the private courtyard or enjoy creating in the cozy kitchen. The primary suite features a walk-in closet and a easy to clean ensuite bathroom. A second bedroom, full bathroom, and main floor laundry add to the home's thoughtful layout. The bright unfinished basement provides endless potential. Outside, enjoy summer evenings in the private courtyard, and take advantage of the attached garage that enters directly from the private rear laneway. Don't miss the opportunity top call this beautiful bungalow your forever home. (id:47351)
1504 - 2121 Lake Shore Boulevard W
Toronto, Ontario
Calling All First-Time Buyers, Pied-à-Terre Seekers & Savvy Investors! Experience lakeside living at its finest at Voyager I by Monarch. Welcome to 2121 Lake Shore Blvd W #1504, a bright and spacious one-bedroom residence offering a beautifully designed open-concept living and dining area enhanced with laminate flooring, and expansive floor-to-ceiling windows. Step out to a generous 19'7" x 4'11" private balcony showcasing unobstructed northwest views and breathtaking sunsets. The updated kitchen features granite countertops, ample cabinetry, and a convenient breakfast bar-perfect for everyday living and entertaining. The generous bedroom boasts a mirrored double closet, floor-to-ceiling windows, and a second walkout to the balcony. Completing the suite is a large 4-piece bathroom, ensuite laundry, and a welcoming foyer with slate floors and a deep closet for added storage. Enjoy exceptional 5-star amenities, including an indoor pool and hot tub, sauna, 24-hour concierge and security, theatre room, guest suites, a stunning rooftop party/lounge with panoramic lake and city views, and abundant visitor parking. Pet-friendly building. Ideally located in the vibrant Humber Bay Shores community, just steps to boutique shopping, waterfront parks, and acclaimed dining such as La Vecchia, Eden Trattoria, Huevos Gourmet, Firkin on the Bay, and Birds & Beans Café. Minutes to Jean Augustine Park and the scenic Martin Goodman Trail. TTC at your doorstep with quick access to the Gardiner Expressway for an effortless downtown commute. Maintenance fees include all utilities. An outstanding opportunity to enjoy urban convenience, resort-style amenities, and unparalleled waterfront living (id:47351)
452.5 Lot 2 Ferndale Avenue
Fort Erie, Ontario
Make your vision come to life! Rare opportunity to build your dream home just steps from the shores of Crescent Beach! Situated on a generous 42.5 ft x 110 ft lot, this property offers plenty of space to design a residence that perfectly suits your lifestyle.Located in the heart of Fort Erie, youll enjoy a short walk to Crescent Beach and a 10-minute drive to the pristine white sands of Bay Beach, one of the Niagara regions most sought-after summer destinations.Just down the road, Crystal Beach is brimming with charm and convenience. Explore a vibrant community filled with boutique shops, local dining, cozy cafes, and seasonal events, all while soaking up the relaxed beach-town atmosphere.Best of all, the builder is available to assist with construction, making the path from vision to reality seamless and stress-free. Whether youre looking for a modern coastal retreat or a family-friendly forever home, the possibilities here are endless.Dont miss this chance to secure your piece of paradise (id:47351)
452 Lot 1 Ferndale Avenue
Fort Erie, Ontario
Make your vision come to life! Rare opportunity to build your dream home just steps from the shores of Crescent Beach! Situated on a generous 42.5 ft x 110 ft lot, this property offers plenty of space to design a residence that perfectly suits your lifestyle.Located in the heart of Fort Erie, youll enjoy a short walk to Crescent Beach and a 10-minute drive to the pristine white sands of Bay Beach, one of the Niagara regions most sought-after summer destinations.Just down the road, Crystal Beach is brimming with charm and convenience. Explore a vibrant community filled with boutique shops, local dining, cozy cafes, and seasonal events, all while soaking up the relaxed beach-town atmosphere.Best of all, the builder is available to assist with construction, making the path from vision to reality seamless and stress-free. Whether youre looking for a modern coastal retreat or a family-friendly forever home, the possibilities here are endless.Dont miss this chance to secure your piece of paradise (id:47351)
452 Ferndale Avenue
Fort Erie, Ontario
Imagine building your dream home just minutes from the beach! Located just a minutes walk to Crescent Beach and just a short drive to the renowned white sands of Bay Beach! To be built alongside Centurion Building Corp, where you can turn your vision into reality! Impeccable 1400 sq ft bungalow design plus fully finished basement, boasting 2+2 bedrooms, 3 full bathrooms and attached double car garage! Beautiful open concept main floor design features a dream kitchen w/ granite countertops and island overlooking your dining room and great room! Primary bedroom with backyard views features a walk in closet and private 3 piece ensuite bathroom. Convenient main floor laundry and 4 piece bathroom are adjacent to a generous size second bedroom. Fully finished basement options include 2 additional bedrooms, 3 piece bathroom, large rec room and utility room! Close to schools, Ferndale Park, Leisureplex arenas and more! This is more than a home - it's a lifestyle! (id:47351)
515 Winston Road Unit# 42
Grimsby, Ontario
Welcome to Grimsby On-The-Lake, where a true sense of community meets lakeside living. This well maintained freehold townhome, built by Branthaven Homes in 2014 and offered by the original owner, features 3 bedrooms, 2.5 bathrooms, and an open concept layout designed for comfortable everyday living. The home offers lake views, a finished basement, and a functional floor plan ideal for families and professionals. Enjoy an active outdoor lifestyle with waterfront trails, multiple public beaches, and newly built children’s playgrounds just steps away. The local farmers market runs from the May long weekend through Thanksgiving and adds to the area’s charm, along with nearby shops, restaurants, and small businesses downtown. Outdoor enthusiasts will appreciate easy access to the Bruce Trail near Casablanca Boulevard and Main Street. Dog owners will enjoy the leash free park at Winston Road and Oaks Drive. Situated between Hamilton and Niagara with quick access to the QEW, this location offers both convenience and lifestyle. This is an opportunity to enjoy lakeside living in a connected and welcoming community. (id:47351)
82 Elgin Street S Unit# 19
Cambridge, Ontario
All utilities included! A beautifully renovated multi-unit apartment building in East Galt offering modern 1-bedroom, 2-bedroom, and 3-bedroom suites. These units combine exceptional value with fresh, contemporary finishes that make coming home feel great. 82 Elgin Street South and its suites have been fully updated featuring stainless steel appliances, subway-tile backsplashes, luxury vinyl and ceramic flooring, and bright welcoming spaces. The building offers plenty of parking, with one parking space available for just $35/month and optional additional space for $75/month each. Suite Pricing: • 1 Bedroom: $1,695/month • 2 Bedroom: $1,845/month • 3 Bedroom: $2,095/month. All utilities are included, making budgeting simple and stress-free. Residents also enjoy access to a convenient common laundry area with swipe technology. Don’t miss this fantastic opportunity to secure a beautifully updated suite in a great East Galt location. A place you’ll be proud to call home! Note1: Landlord will charge $225 per season for hydro cost for the tenant to put in their own portable air conditioner unit. Note2: Rooms in photos are virtually staged. (id:47351)
1966 Concession 2 Road W
Lynden, Ontario
A rare opportunity to live, work and grow on 13.7 serene acres set well back from the road with two ponds on the property. Two buildings a 60 ft. witdth x 40 ft. depth x 12 ft Height garage/ outbuilding newly built in 2015 with 2400 sq. feet and a concrete floor. The building features hydro, three oversized 10 foot by 10 foot doors that provide exceptional space for equipment, vehicle storage or a workshop, making this an attractive option for owner operators or home-based businesses. A beautifully updated 3 + 1 Bedroom, 2 Bath bungalow that blends modern comfort with country functionality. The home offers open concept living, a high quality kitchen with granite counters, dual islands and stainless steel appliances, bright principal rooms with stone fireplace and walkout to an expansive deck, plus a finished lower level with separate entrance, full bath and laundry that is ideal for extended family, office or business use. This building is suitable for a business office or a lovely on-site family home. Zoned A1 under Hamilton Zoning By law 05 200, principal permitted uses include agriculture, community garden, residential care facility, single detached dwelling, secondary uses to agriculture and farm animal veterinary service. Where an agricultural use is established as the principal use, additional secondary uses may be permitted, including agricultural processing establishment (secondary), agricultural research operation, agritourism, home industry, kennel, agricultural alcohol production facility and secondary landscape contracting establishment, in accordance with Section 12.1.3.2 of the by law. Secondary uses are only permitted in association with an on site agricultural use and cannot be established as standalone uses. Buyer to verify intended use and zoning details with the City of Hamilton. (id:47351)
107 Maple Lane
Blue Mountains, Ontario
Spectacular estate perched atop Blue Mountain, offering breathtaking panoramic views of the ski hills, Georgian Bay, and the town of Collingwood. This custom-built residence features advanced ICF construction providing exceptional insulation (equivalent to R- 45), strength, and energy efficiency. The interior showcases the finest craftsmanship and premium finishes throughout, flooded with natural light and stunning vistas from every window. The home offers four bedrooms, including two luxurious principal suites-one conveniently located on the main floor with patio access, and a second-floor suite featuring a private balcony. The dramatic great room is highlighted by a two-storey, tile-fronted fireplace, creating a striking focal point. The custom kitchen is designed for both beauty and function, complete with a Caesar stone waterfall island and a climate-controlled wine cellar. Outdoors, enjoy a custom-built saltwater pool with pool house, an attached three-car garage, and meticulously manicured grounds featuring flagstone patios and mature maple and pine trees. The property spans 10.66 exceptionally private acres with a gated stone entrance, offering both seclusion and prestige. Additional features include Geo Thermal HVAC, backup propane generator, underground hydro service, hand-honed local limestone exterior cladding, and a durable Enviroshake roof. A true four-season retreat, ideally suited for outdoor enthusiasts with skiing, hiking, and biking at your doorstep, and direct access to the renowned Bruce Trail at the edge of the property. (id:47351)
Th106 - 15 Bruyeres Mews
Toronto, Ontario
Rarely offered two-storey condo townhouse in the sought-after Fort York/Waterfront neighbourhood. Move-in ready and beautifully maintained. Freshly painted and professionally deep-cleaned, this bright 1+den layout features two full bathrooms and a private patio, perfect for morning coffee or evening downtime. This condo features high ceilings and floor-to-ceiling windows, creating an open feel for everyday living and entertaining. Enjoy the flexibility of a true den that can function as a second bedroom with a custom built-in Murphy bed. The home offers two convenient entrances (street-level and through the building), a tiled building entryway, an open-concept kitchen, and laminate flooring throughout. Notable updates include a new thermostat and heat pump (2021) on the ground level. You'll also love the practicality of your parking spot and locker on the same level, just steps away from the elevator. Well-managed building with semi-annual CAC filter changes, exterior window cleaning once a year, and patio snow/leaf clearing. Amenities include a rooftop patio with BBQ, a guest suite available to rent, bike storage (additional fee), fibre internet availability, and an EV charging station planned within the next year. A contemporary mid-rise with a boutique feel. Moments to Lake Ontario, Harbourfront Centre, transit, shops, dining, entertainment, art galleries, and the Financial District. (id:47351)
301 - 620 Sauve Street
Milton, Ontario
Sparkling 2 Bedroom 2 Bath corner unit in a quant low rise. Open concept layout, refreshed to look new again with a number of brand new appliances and durable high quality vinyl flooring. Rare extra large 8 x 13ft storage room sits right beside your owned parking space for extra convenience. Sizable bedrooms, perfect for families. Walk out balcony from the living room. Located in a family-friendly Milton neighborhood, steps to parks, schools, and everyday amenities, with easy access to transit, major highways, and the Milton GO Station. Enjoy nearby shopping, restaurants, and recreational facilities, all while being minutes from trails and green space-an ideal balance of convenience and community living. *Some photos virtually staged (id:47351)
