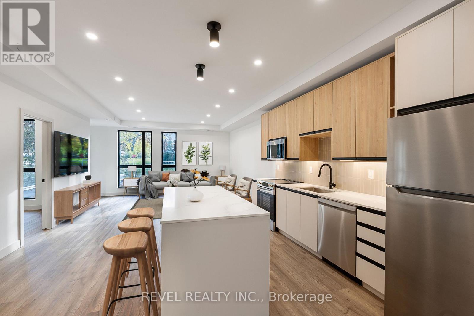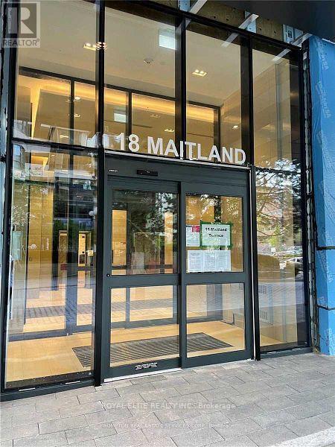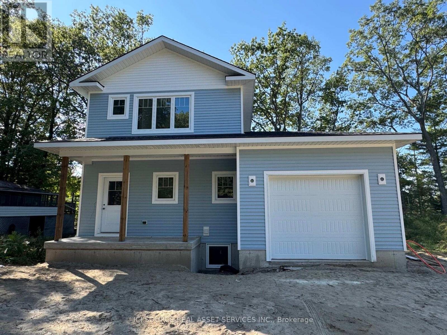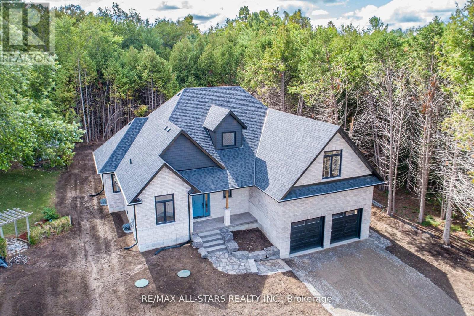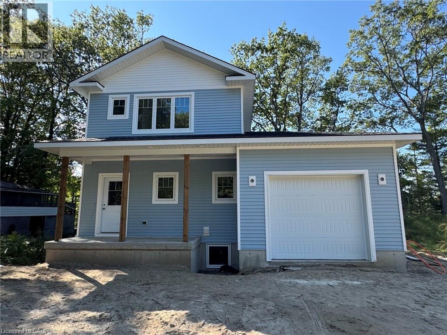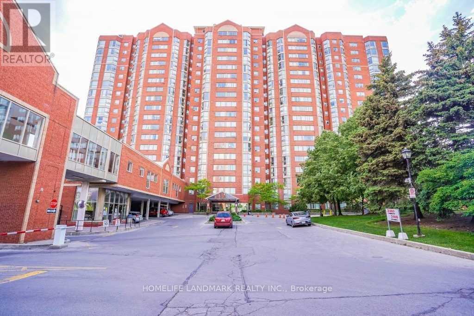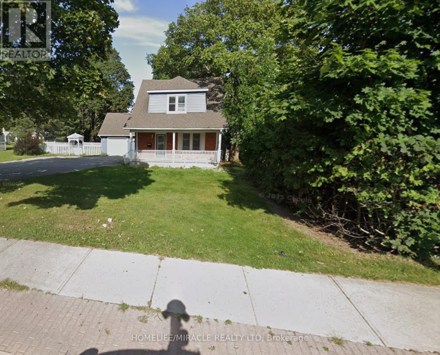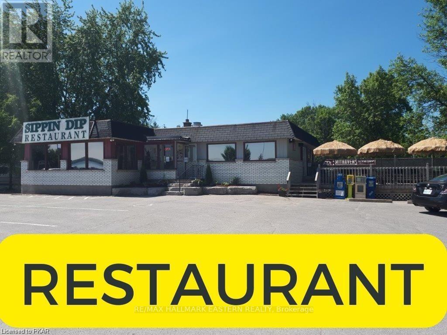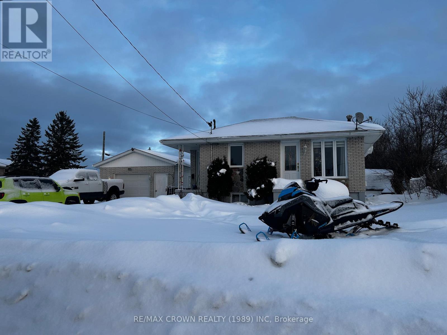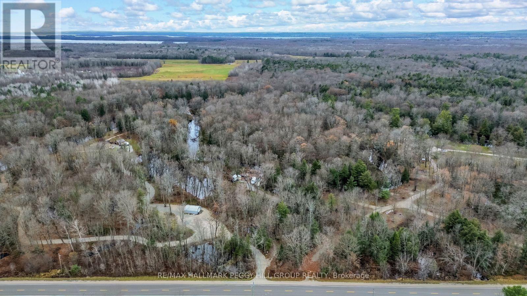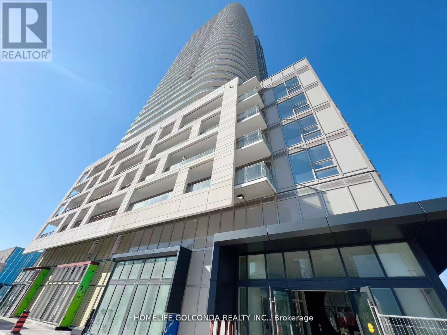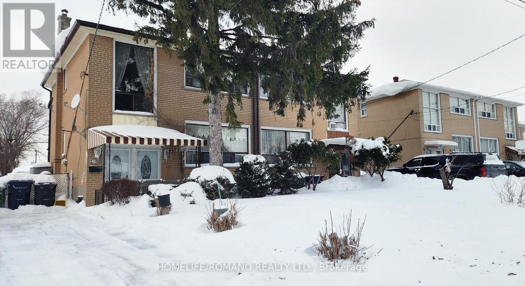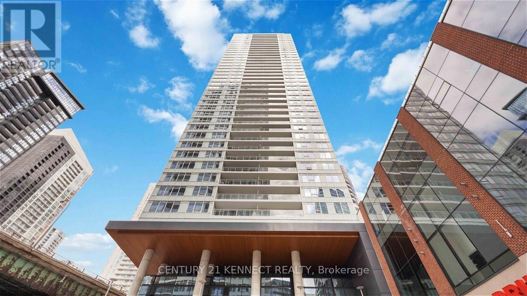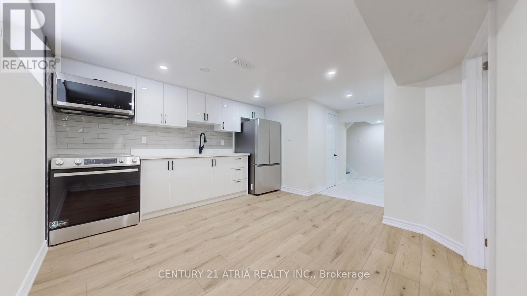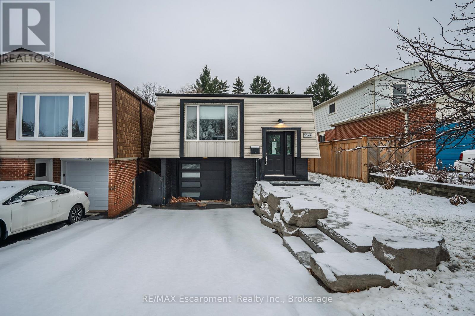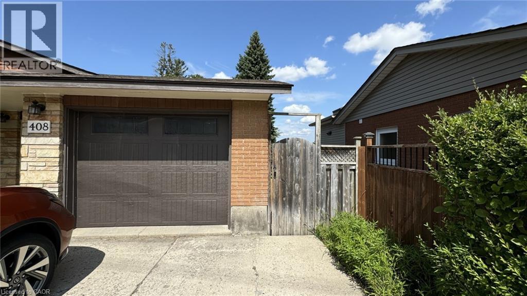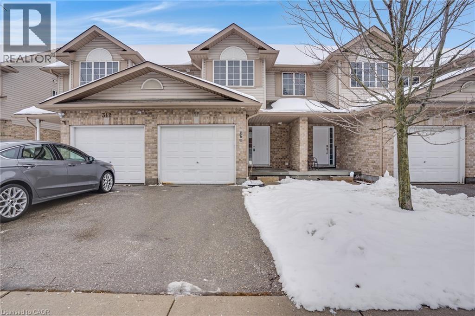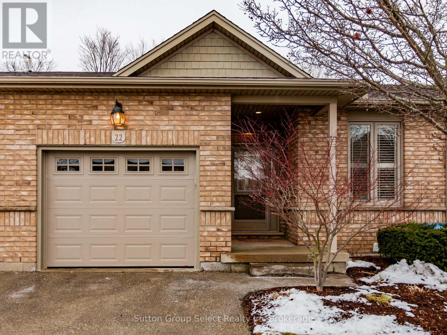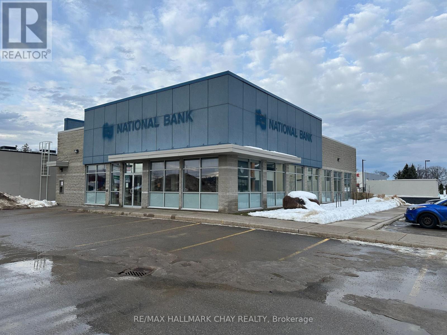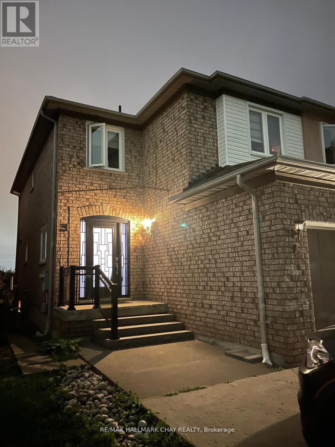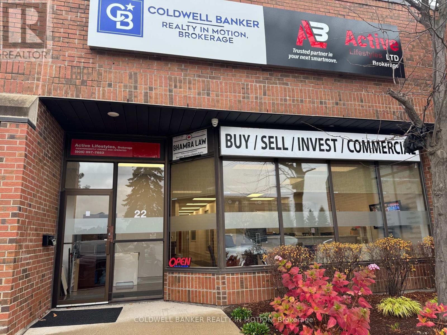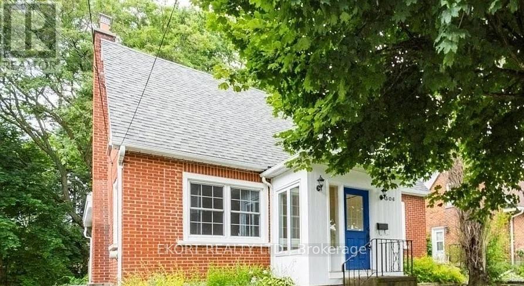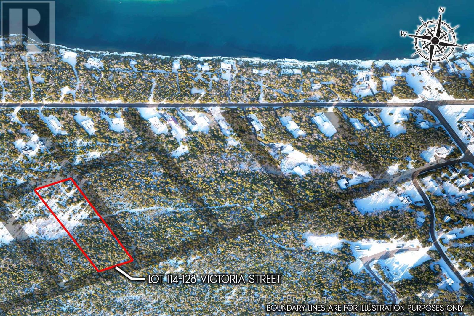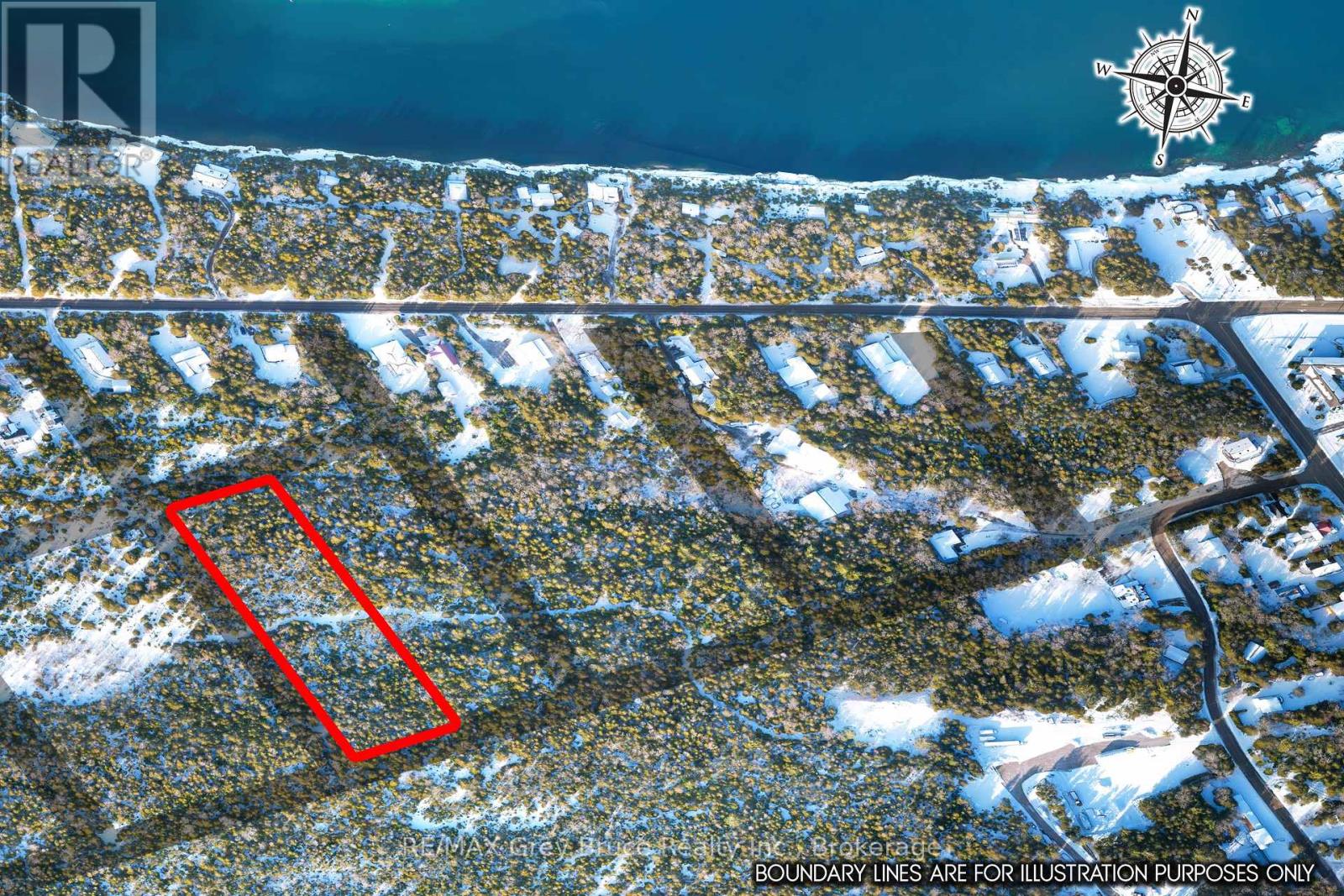203 - 4390 Hillview Drive
Lincoln, Ontario
Experience modern living at The Madera with assigned secured/heated parking, smart home technology, and instant high-speed internet (included in rate from Cogeco) throughout the building. This pet-friendly community offers a safe and welcoming environment for those tenants seeking an upgraded lifestyle. This development offers modern interiors featuring luxury vinyl tile (LVT) in the foyer, kitchen, and living areas, with ceramic tile bathroom floors and tub/shower surrounds. Floor-to-ceiling windows, private balconies, and in-suite laundry are included in every unit, with two-bedroom layouts offering a tub in the main bath and a stand-up shower in the ensuite. Kitchens are equipped with large islands and quartz countertops, custom soft-close cabinetry, polished quartz counters with under mount stainless steel sinks and pull-down faucets, tiled backsplashes, under cabinet LED lighting, and a full stainless steel appliance package including dishwasher and microwave. Mechanical and plumbing features include air-source VRF heating and cooling, ERVs in each unit, modern plumbing fixtures, domestic hot water provided by an air-source heat pump, and a high-efficiency electric water heater. The building is finished with pot lights throughout, stylish flush-mount fixtures in living/dining areas and bedrooms, a TV-ready living room wall, and energy-efficient LED lighting across all common and private spaces. Several 2 bedrooms units available immediately. All floor plans available that vary in size (977 sq ft-1028 sq ft) and rates from $2800-$3000. All utilities and underground parking extra (id:47351)
911 - 18 Maitland Terrace
Toronto, Ontario
Fully Furnished Studio, Located In Heart Of Downtown. Steps To Subway Station, Universities, Hospitals, Financial & Shopping Districts, Restaurants And Much More. Floor-to-Ceiling Windows, With a Large Balcony, Offering Stunning City Views. Contemporary Kitchen with Granite Countertops. Building Amenities Include: 24Hr Concierge, Indoor Pool, Gym, Yoga, and BBQ Terrace, etc. (id:47351)
10 Frederick Drive
Wasaga Beach, Ontario
This charming home offers the perfect blend of comfort, convenience, and functionality ideal for families or those looking to retire in style. Located just steps from everyday amenities including grocery stores, Canadian Tire, a lumber yard, medical offices, and a variety of restaurants, you'll love the walkable lifestyle this neighborhood provides. Inside, the thoughtfully designed layout features 3 spacious bedrooms upstairs, including a primary suite with a private ensuite and generous closet space. The main floor boasts an inviting open-concept living area, a powder room for guests, and a practical mud/laundry room with direct access from the garage. The 535 sq. ft. finished basement extends the living space with a 4th bedroom, full bathroom, and cozy rec room perfect for family gatherings, guests, or a private retreat. Outdoors, enjoy a large 14 x 28 garage(big enough for a full-size truck), an east-facing covered front porch for morning coffee, and a west-facing rear deck to unwind at sunset. This versatile property truly has it all. Property taxes not yet assessed - assessed as vacant land. *For Additional Property Details Click The Brochure Icon Below* (id:47351)
837 Cedar Glen Road
Kawartha Lakes, Ontario
Premium brick/stone and modern designed approx 2665 sqft new home fully completed and ready for a quick closing. Private treed property with access and views over Sturgeon Lake. Located close proximity to Bobcaygeon and Lindsay. 3 bedrooms, m/f den, 2.5 baths, vaulted great room with 22ft ceiling & towering fireplace. Established custom builder with a very long list of standard enhanced features. Including Trenton ergonomic design cabinetry with extended uppers (decorative trim to ceiling), glass doors, valance lighting plus more. See complete feature sheet. Quartz tops in all baths, m/f laundry including new washer & dryer, kitchen with island waterfalls. Includes all new SS appliances. Bold interior baseboards and casing. Ensuite with heated floor, soaker tub, dbl vanity and large walk in tiled/frameless glassed shower. Walk in closets. Stylish interior oak stairs with black iron rod pickets. Full basement with rough in bath including pump. Large composite deck. Oversized insulated fully drywall finished garage. Includes HST & full Tarion Home Warranty. Property not assessed yet, taxes are land value only. (id:47351)
10 Frederick Drive
Wasaga Beach, Ontario
This charming home offers the perfect blend of comfort, convenience, and functionality ideal for families or those looking to retire in style. Located just steps from everyday amenities including grocery stores, Canadian Tire, a lumber yard, medical offices, and a variety of restaurants, you'll love the walkable lifestyle this neighborhood provides. Inside, the thoughtfully designed layout features 3 spacious bedrooms upstairs, including a primary suite with a private ensuite and generous closet space. The main floor boasts an inviting open-concept living area, a powder room for guests, and a practical mud/laundry room with direct access from the garage. The 535 sq. ft. finished basement extends the living space with a 4th bedroom, full bathroom, and cozy rec room perfect for family gatherings, guests, or a private retreat. Outdoors, enjoy a large 14 x 28 garage(big enough for a full-size truck), an east-facing covered front porch for morning coffee, and a west-facing rear deck to unwind at sunset. This versatile property truly has it all. Property taxes not yet assessed - assessed as vacant land. *For Additional Property Details Click The Brochure Icon Below* (id:47351)
219 - 2460 Eglinton Avenue E
Toronto, Ontario
Spacious 2-Bedroom + Den Condo for Rent - Available Immediately. Freshly painted, bright, and sun-filled unit offering an abundance of natural light. Conveniently located just steps from Kennedy Subway and GO Station. Features include all utilities included, one parking space, two full washrooms, and vinyl flooring throughout. Building amenities include 24-hour gatehouse security, indoor swimming pool, gym, party room, billiards, squash and basketball courts, guest suites, bicycle room, park, children's playground, and an on-site daycare. Nearby amenities include the highly rated Lord Roberts Public School, library, community center, shopping mall, and other schools. Ideal for a small family. (id:47351)
83 Liberty Street N
Clarington, Ontario
Beautifully updated property in the heart of the city! Huge lot and future potential for redevelopment. This property offers 2 separate units with 2 bedrooms each and separate entrances. This charming home offers a spacious layout, a bright and inviting living area, and a well-appointed kitchen perfect for family gatherings. Located steps from parks, schools, shops, and all major amenities, this property provides unbeatable convenience. The generous lot, ample parking, and mature neighbourhood setting make it an ideal choice for families, investors, or anyone seeking value in a prime location. The property is sold in as is condition. (id:47351)
1500 Yankee Line
Selwyn, Ontario
Situated On One Of The Busiest Roads With Excellent Exposure And Plenty Of On-Site Parking. Well Known And A Staple To The Area For 30+ Years. Sippin Dip Restaurant Is Available Turn-Key. Fully Equipped Kitchen, Beautiful Interior And Excellent Patio Overlooking Chemong Lake. Liquor License And An Affordable Lease In Place At $3,657.00 Per Month (Includes Rent & T.M.I.) Restaurant Is 2200 Sq.Ft. Plus A Basement And The Patio Is 490 Sq.Ft. See Inventory And Restaurant Floor Plan Under Attachments. (id:47351)
14 Bouldier Street
Kapuskasing, Ontario
Cosy well-maintained 2+1 Bedroom, 2 Bathroom Brick bungalow located in quiet residential area (Val Albert area) in our beautiful Model Town of Kapuskasing. Main level has a spacious an eat-in kitchen with custom freshley painted cabinets, west facing living room2 Bedrooms and a 4piece bathroom. Finished basement has a family room, laundry area 3rd bedroom and a 2pc bathroom. Forced Air natural gas heating (2006), 100 amps breakers (updated in 1994), roof singles on home replaced in 2021 and on garage replaced in 2014. Detached garage (18x28) insulated and heated (electric heater). Paving stone driveway mature landscaping. Perfect starter home or for someone looking to downsize. (id:47351)
7012 County Road 169
Ramara, Ontario
5-ACRE WATERFRONT RETREAT ALONG THE BLACK RIVER - ENDLESS POTENTIAL AWAITS! Discover the ultimate opportunity to create your dream retreat on this peaceful 5-acre waterfront property along the scenic Black River in Washago. Enjoy a quiet and private natural setting while still being just 5 minutes from all the conveniences of central Washago and only 20 minutes from Orillia. The property features partially levelled areas ideal for building your future home or cottage, with a township-approved driveway permit and legal access already in place for a smooth start to your project. A functional off-grid setup allows for comfortable, seasonal on-site living as you plan and build, complete with two vinyl sheds (10x10 ft and 8x10 ft), a charming 1.5-storey bunkie, an outhouse with a composting toilet, and a solar kiln workshop. Whether you're seeking a weekend getaway or a long-term homestead, this scenic property offers endless potential surrounded by nature and the tranquil beauty of riverside living. (id:47351)
1612 - 2033 Kennedy Road
Toronto, Ontario
Welcome To the 1 year new Ksquare Condo Located In The Heart Of Scarborough, 1+1D unit, the Den can be a 2nd bedroom use, Steps To TTC & Go station, supermarket, Kennedy Common Square, LA, Metro, Agincourt Mall Etc., Spacious Open Concept & Big Windows Floor To 9' Smooth Ceiling, Modern Kitchen With Luxury Buit in Appliances, north wast clear view. 24 Hrs Concierge & Luxurious Amenities, lots of visitor parkings. (id:47351)
76 Chalkfarm Drive
Toronto, Ontario
Charming Character on Chalkfarm. This semi-detached, 2-storey home offers compelling potential for multigenerational living and customization. Set on a 32.52' x 120' lot, it's conveniently located near Oakdale Golf and Country Club, major highways, Humber River Regional Hospital, parks, and schools. Featuring a single-car detached garage, a separate entrance, and spacious rooms, this property presents a great chance to create your ideal home in a coveted North York community! (id:47351)
1015 - 17 Bathurst Street
Toronto, Ontario
Experience luxury living at its finest in this Lakefront Condo, perfectly situated in the heart of Toronto's vibrant waterfront community with breathtaking lake views. This spacious 3-bed,2-bath southeast corner unit offers an ideal layout for young professionals seeking both comfort and style. Large balcony with stunning view of Lake Ontario. Underground parking and storage locker included. Indulge in exclusive, hotel-inspired amenities, including a Sky garden with BBQ and outdoor kitchen, wet spa and pool with heated stone loungers, dry sauna, a fully equipped gym, meeting rooms, guest suites, and even a private theatre. Step outside and find yourself moments away from transit, Canoe Landing Park, Harbour Front, schools, a library, a community center, shopping, Starbucks, LCBO, Loblaws and a variety of popular restaurants. This is more than just a condo its a lifestyle, right in the pulse of Toronto. 1 Underground Parking and 1 Locker included in rent. (id:47351)
Lower B - 57 Saddle Ridge Drive
Toronto, Ontario
Brand new renovated 2 bedroom apartment home yours, nestled on a quiet family-friendly cul-de-sac in North York. Designed with a functional modern style and efficient layout - perfect for working professionals or students. Just minutes to the DVP, top-rated schools, parks, shopping, restaurants, and public transit. Tenant to pay for 30% utilities split and tenant insurance. * Lower/Basement Unit * * (id:47351)
3346 Hannibal Road
Burlington, Ontario
Welcome to this exceptional opportunity in the heart of Palmer, one of Burlington's most loved, family-friendly neighbourhoods. Known for top-rated schools, mature tree-lined streets, and expansive parks, this is a community where families put down roots and stay. Inside, the main floor offers a bright, open-concept layout designed for both everyday living and entertaining. The kitchen features quartz countertops, a generous peninsula ideal for gathering, and flows seamlessly into the dining area, highlighted by a modern accent wall. The living room feels warm and inviting, anchored by a large picture window that floods the space with natural light. Bedrooms are well-sized with thoughtful designer touches. The updated bathroom is sleek, modern and move-in ready with large shower, newer vanity and double sinks. The lower level provides a separate above-grade entrance and oversized windows, the basement is filled with remarkable natural light and offers incredible flexibility. Create an in-law suite, accommodate a multi-generational family, or reimagine the space as a large recreation room. Outside, enjoy an oversized backyard ready for kids, pets, gardening, or future enhancements. The home is ideally located close to shopping, schools, parks, and major highways, this is a rare chance to secure a solid, versatile home in a sought-after Burlington neighbourhood, at exceptional value. ** This is a linked property.** (id:47351)
408 Erb Street W Unit# 2
Waterloo, Ontario
Prime Location in Waterloo! Amazing 2 bedroom, 1 bathroom basement apartment for lease. Amenities included: Private entrance to apartment, gas fireplace, in suite laundry and access to the private backyard. Walking distance to shopping and other amenities. Available for short term lease until Aug 30, 2026 (id:47351)
310 Fallowfield Drive
Kitchener, Ontario
FANTASTIC LOCATION MEETS EFFORTLESS LIVING in this beautiful townhome that is truly move-in ready and sure to impress. From the moment you step inside, you’ll feel at home in this bright and welcoming 3-bedroom, 2.5-washroom residence offering over 1567sqft of living space. The modern kitchen is both functional and stylish, featuring crisp white cabinetry and a peninsula with seating for 3, ideal for casual meals or gathering with friends. Open to the dining/living area, this space was designed for easy entertaining and everyday living. Hardwood floors flow through the living and dining room, where oversized sliding doors invite natural light and lead to your backyard oasis. Upstairs, you’ll find 3 generously sized bedrooms, including a comfortable primary retreat, while the finished basement adds valuable living space complete with a full bathroom, perfect for movie nights, a home gym, or a guest suite. This home truly checks all the boxes with an unbeatable location close to schools, transit, highways, and a wide array of everyday amenities. Whether you’re a first-time buyer, growing family, or someone looking to simplify without compromise, this is a home you’ll fall in love with. VIRTUALLY STAGED. (id:47351)
22 - 540 Spitfire Street
Woodstock, Ontario
22-540 Spitfire is a bunglow townhouse, 1 car garage attached, 2 bedroom, 2 bathroom. Enter the foyer, a bedroom/office with California shutters to front of unit. Spacious and bright open concept kitchen, dining area and living room. Beautiful oak cabinets, island with sink and breakfast bar. The dining/living, primary bedroom has pleasing laminate flooring. Sliding glass door to deck. Enjoy the green space behind the unit. The primary bedroom has California shutters, 2 large closests and access to bathroom. Laundry is in the main level. The basement level has a spacious family room with gas fireplace, bedroom, 3 pc bath with step in shower and utility room. Close to shopping, 401/403, walking trails, Cowan Park. (id:47351)
9281 93 Highway
Midland, Ontario
Amazing highway exposure location on Midland's main retail area. Base rent is $35.00 per sq foot. Additional rent is $8.96 (id:47351)
85 October Lane
Aurora, Ontario
Welcome to this lovely studio apartment in Aurora Grove! This cozy unit comes fully furnished and includes all utilities. You'll love the modern appliances, open-concept living/sleeping area, and the private covered patio overlooking a peaceful ravine with a pond. Parking is available for one vehicle, and the space is perfect for a single occupant. Don't forget, strong credit and supporting documentation are required. Come make yourself at home in this beautiful space! Utilizes are set at $250/m. (id:47351)
22 - 3105 Unity Drive
Mississauga, Ontario
Business for sale offering a fully furnished professional office setup featuring multiple private offices designed for privacy, a well-maintained open reception area with a client waiting room and shared common areas with computers for general use. Includes a boardroom/ meeting room equipped with a projector and a well-maintained kitchen with equipment's. The space is ideal for law firms, accounting practices, consulting firms, or similar professional services. Sale includes all existing office furniture and fixtures, providing a true turnkey office solution in a prime commercial location.** No agents, employees, or ongoing business operations are included.** (id:47351)
306 Macdonald Avenue
Belleville, Ontario
Experience the perfect blend of comfort and convenience in this charming 3-bedroom single-family home nestled in a desirable neighborhood of Belleville. Thoughtfully designed with modern amenities, the residence features a spacious layout complemented by essential conveniences such as a dishwasher, in-suite washer, and individual thermostats to tailor your comfort. Stay cool during warmer months with central air conditioning, and enjoy hassle-free parking included with your rental. The keyless entry system ensures enhanced security and ease of access, while on-site laundry facilities add to your daily convenience. Ideal for families, professionals, or anyone seeking a peaceful yet connected lifestyle, this home offers a private yard and a large backyard perfect for outdoor activities or gardening. Excellent public transit options nearby allow effortless commuting, making it easy to access employment centers, schools, and local amenities. The blend of modern features and outdoor space makes this property an excellent choice for those seeking a comfortable, secure, and conveniently located residence in Belleville. (id:47351)
Lots 114-128 Victoria Street
Northern Bruce Peninsula, Ontario
RARE CHANCE TO OWN IN THE HEART OF TOBERMORY! Step into a slice of paradise in one of Tobermory's most iconic locations, Big Tub! This is a group of 8 vacant lots being sold as one! 528 ft x 165 ft (2 ACRES). Unbeatable location, just a short stroll to downtown and the famous Big Tub Lighthouse. Picture your days spent exploring the area, grabbing ice cream, or simply relaxing amongst the trees! A rare investment opportunity and/or simply the chance to own a piece of Tobermory! PLEASE NOTE: this property is located on an unopened road with no services or vehicle access. NO camping or overnight stays on vacant land as per local bylaws. An investment property if you are willing to put in the work. Due diligence with the municipality and Public Works is highly recommended depending on your proposed plans. (id:47351)
Lots 113-127 Victoria Street
Northern Bruce Peninsula, Ontario
INVESTMENT OPPORTUNITY IN TOBERMORY! Welcome to Tobermory and the Iconic Big Tub area, where location meets opportunity. This rare offering is set within walking distance of downtown Tobermory, nearby to restaurants, charming shops, and the harbour. These are 8 lots being sold as one totalling 528 ft x 165 ft (2 ACRES)! Just minutes from two National Parks, Fathom Five National Marine Park and Bruce Peninsula National Park, this property is your gateway to the best of Northern Bruce Peninsula. PLEASE NOTE: this property is located on an unopened road with no services or vehicle access. NO camping or overnight stays on vacant land as per local bylaws. An amazing investment opportunity if you are willing to put in the work! Due diligence with the municipality and Public Works is highly recommended depending on your proposed plans. (id:47351)
