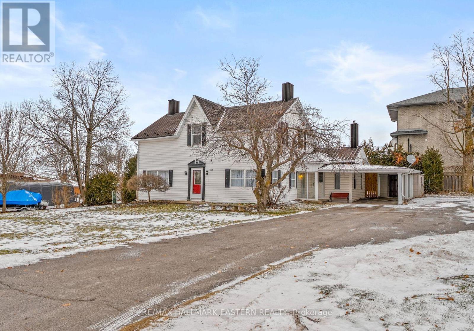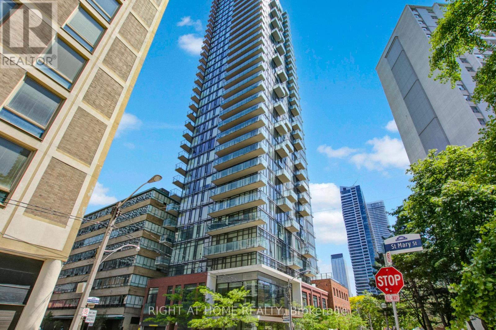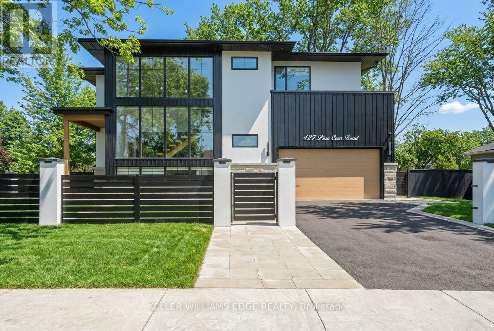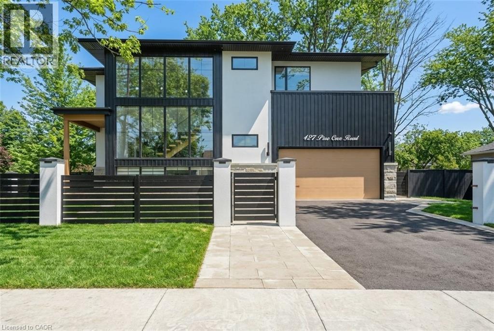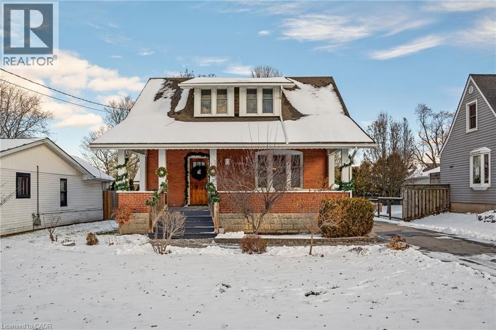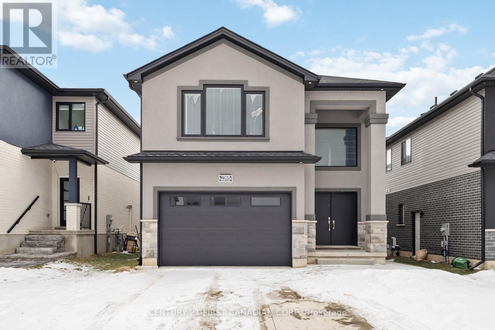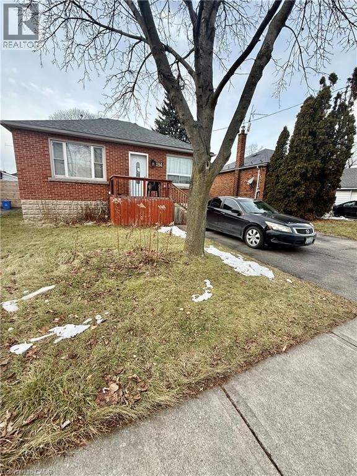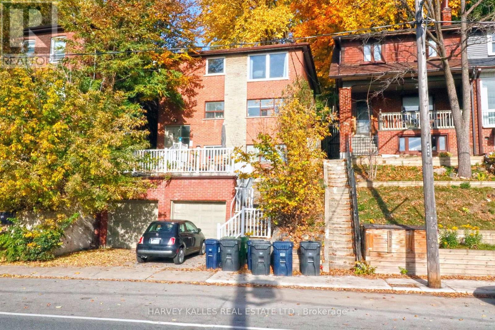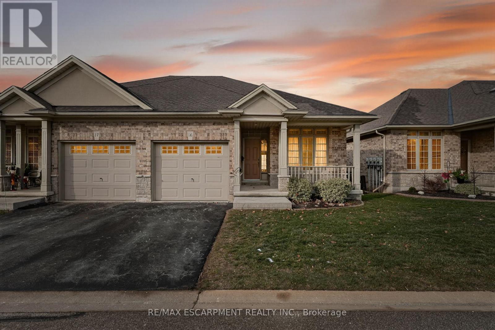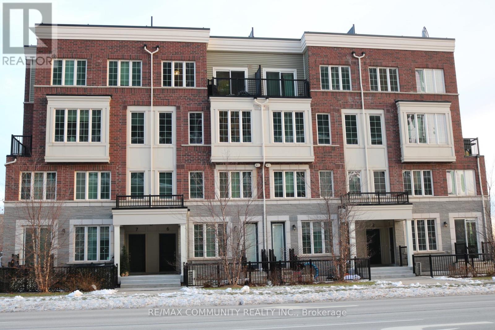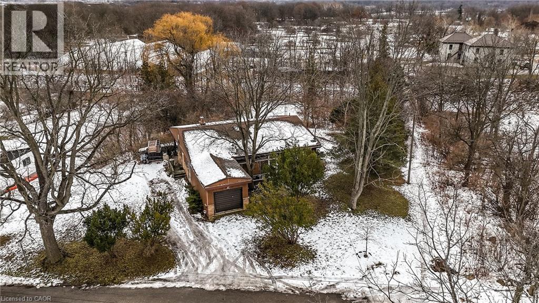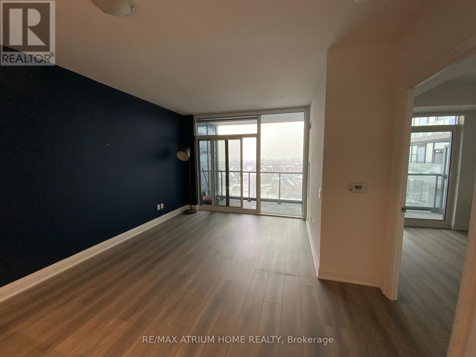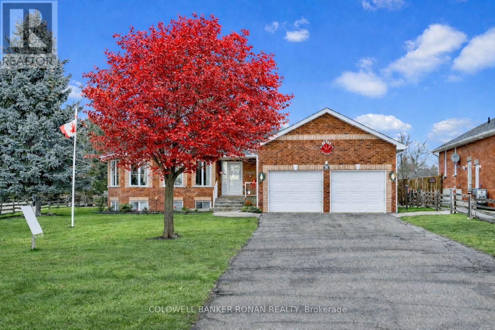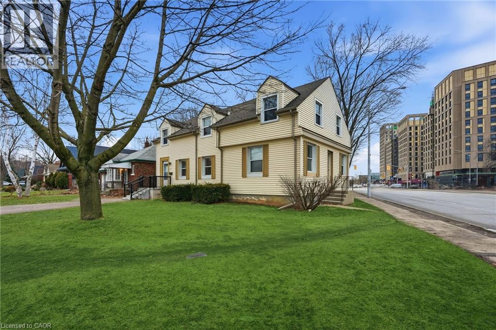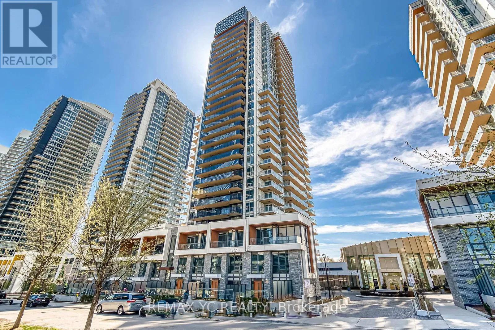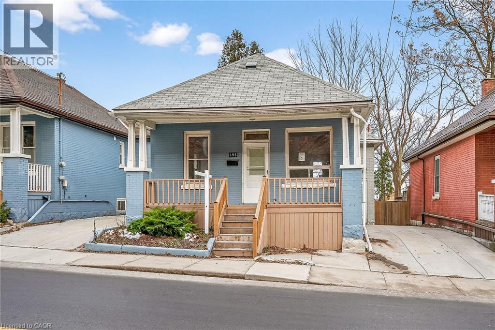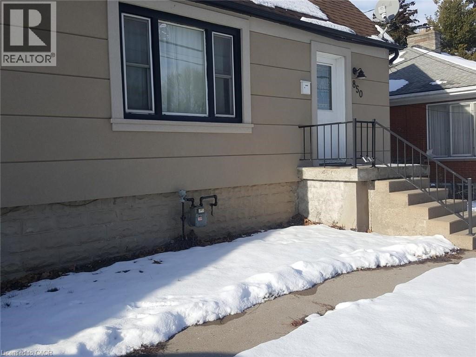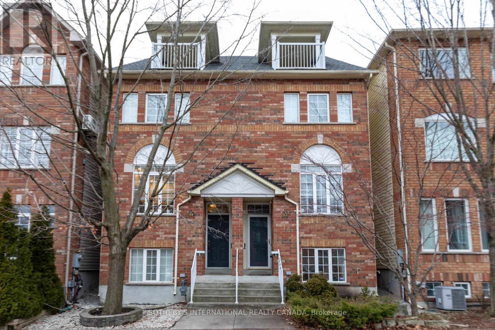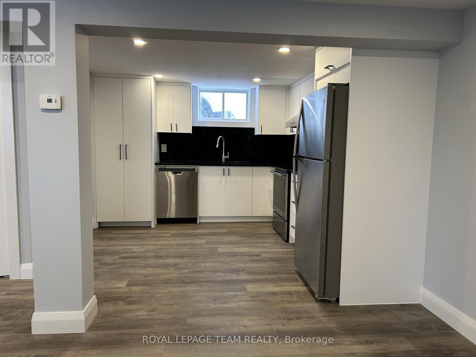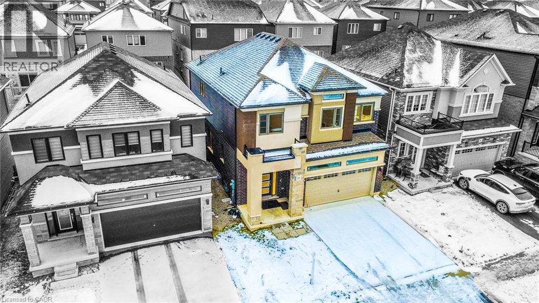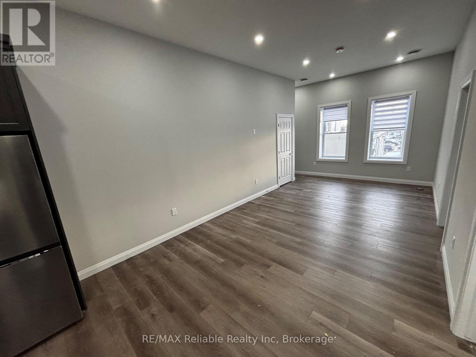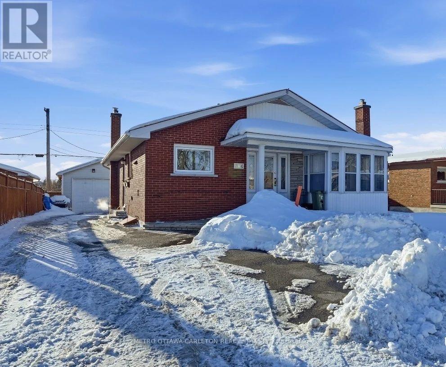1065 Gore Street
Selwyn, Ontario
Set in the heart of Bridgenorth, this well-loved 4-bedroom, 2-bath two-storey Century home offers approximately 2,500 sq ft of comfortable living space and an exceptional village lifestyle. The thoughtfully designed layout includes a formal dining room, a welcoming living room, a main-floor family room, and a functional enclosed porch with a walk out to the yard, ideal for everyday living and entertaining. The home is efficiently heated by a natural gas boiler (approx. 5 years old) with radiators (not electric), providing steady, comfortable warmth throughout. Additional highlights include a metal roof, fully fenced backyard, drilled well, jet pump less than one year old, and an owned water filtration system. Enjoy sunset views over Chemong Lake, with public lake access at the end of the road and Jones Beach just minutes away for swimming. Walk to local amenities including shops, restaurants, library, school, medical and dental offices, and beloved local businesses. The Bridgenorth walking trail is nearby, and the community hosts cherished events such as summer antique car cruise nights and PolarFest in the winter. Four-season recreation is at your doorstep - boating, fishing, swimming, kayaking, paddle boarding, snowmobiling and more, all within a caring, close-knit neighbourhood that truly feels like home. (id:47351)
703 - 75 St Nicholas Street
Toronto, Ontario
Living in Bloor-Yorkville means being in one of the most convenient pockets of the city, and this unit really benefits from that. It comes furnished with the key pieces shown in the photos, making it easy to move in and get settled without needing to start from scratch.You're a short walk to Yonge-Bloor Station-the main TTC interchange-as well as Bay Station, so getting around the city is genuinely simple whether you're heading to class, work, or just exploring. The neighbourhood has a great mix of everyday essentials and nice-to-have spots: Eataly is right around the corner for groceries or a quick bite, and you've also got Whole Foods, cafés, pharmacies, fitness studios, and plenty of casual and upscale dining options within minutes.The area feels safe, well-kept, and very walkable, with the University of Toronto just down the street and museums, parks, and study-friendly cafés all close by. It's an easy place to settle into-whether you're a student looking for a quiet, reliable home base or a professional who wants to be close to transit and amenities. Everything you need day-to-day is basically at your doorstep, with the added convenience of moving into a space that's already comfortably furnished. (id:47351)
427 Pine Cove Road
Burlington, Ontario
A rare opportunity to own an exclusive, gated custom estate offering unparalleled privacy in the heart of central Burlington, within the highly sought-after Tuck School district. Set on a fully fenced double lot surrounded by mature trees, this brand-new home exemplifies timeless design, refined luxury, and curated craftsmanship, perfect for executive living. The open-concept interior has been thoughtfully designed with high-end finishes throughout. The chef's kitchen features bespoke, ceiling-height white oak cabinetry, quartz countertops, a marble backsplash, a statement island, and premium stainless-steel appliances. Dramatic living and dining areas boast soaring 10-24 ft ceilings, integrated lighting, and a striking stone fireplace framed by expansive windows. Oversized sliding doors open to a covered, heated patio with a Napoleon outdoor kitchen, swim spa, and hot tub, creating a seamless indoor-outdoor experience ideal for year-round entertaining. A custom solid wood entry welcomes you to a dramatic floating staircase with glass panels and open risers, bathing the home in natural light and serving as a modern, elegant architectural centerpiece. The upper level offers a private primary retreat with a walk-in dressing room and a spa-inspired ensuite with heated floors. Three additional bedrooms each include private en-suites and walk-in closets with organizers. The fully finished lower level, with above-grade windows, includes a fifth bedroom with an ensuite, a secluded office, and a private walk-up entrance. Outside, the property is professionally landscaped with a paved driveway for four cars and a double garage. The home also features structural, mechanical, and smart home upgrades throughout, reflecting thoughtful design and enduring quality. This is a prestigious, rare offering in one of Burlington's most sought-after neighborhoods, delivering timeless, elevated living in a private, curated setting. (id:47351)
427 Pine Cove Road
Burlington, Ontario
A rare opportunity to own an exclusive, gated custom estate offering unparalleled privacy in the heart of central Burlington, within the highly sought-after Tuck School district. Set on a fully fenced double lot surrounded by mature trees, this brand-new home exemplifies timeless design, refined luxury, and curated craftsmanship, perfect for executive living. The open-concept interior has been thoughtfully designed with high-end finishes throughout. The chef’s kitchen features bespoke, ceiling-height white oak cabinetry, quartz countertops, a marble backsplash, a statement island, and premium stainless-steel appliances. Dramatic living and dining areas boast soaring 10–24 ft ceilings, integrated lighting, and a striking stone fireplace framed by expansive windows. Oversized sliding doors open to a covered, heated patio with Napoleon outdoor kitchen, swim spa, and hot tub, creating a seamless indoor-outdoor experience ideal for year-round entertaining. A custom solid wood entry welcomes you to a dramatic floating staircase with glass panels and open risers, bathing the home in natural light and serving as a modern, elegant architectural centerpiece. The upper level presents a private primary retreat with a walk-in dressing room and spa-inspired ensuite featuring heated floors. Three additional bedrooms each include private ensuites and walk-in closets with organizers. The fully finished lower level, with above-grade windows, includes a fifth bedroom with ensuite, a secluded office, and a private walk-up entrance. Outside, the property is professionally landscaped with a paved driveway for four cars and a double garage. The home also features structural, mechanical, and smart home upgrades throughout, reflecting thoughtful design and enduring quality. This is a prestigious, rare offering in one of Burlington’s most sought-after neighborhoods, delivering timeless, elevated living in a private, curated setting. (id:47351)
16 Oneida Street
Hagersville, Ontario
Discover timeless charm and modern comfort in this beautiful detached Victorian-style century home, nestled on a quiet, tree-lined street in Hagersville’s desirable north end. This 4-bedroom, 2-bathroom residence offers a perfect blend of character and convenience, featuring a mix of original and updated hardwood floors, rich wood trim, and warm architectural details throughout. The inviting kitchen boasts butcher block countertops, stainless steel appliances—including a gas stove—and direct access to the rear deck for easy outdoor dining. With a main-floor bedroom and laundry, the home provides excellent in-law potential. Upstairs, enjoy three generously sized bedrooms and a spacious 4-piecebathroom, complete with heated floors—ideal for families needing room to grow. Set on a deep 59 x 155 ft lot, this property delivers ample space for entertaining, gardening, or simply enjoying the outdoors. A detached shop/garage at the end of the long driveway accommodates at least five vehicles, with a convenient second door offering direct backyard access. This is a rare opportunity to own a lovingly maintained heritage home with modern upgrades, abundant space, and unbeatable charm. Don’t miss your chance to make this stunning property yours—homes like this don’t come along often! (id:47351)
#upper - 2265 Southport Crescent
London South, Ontario
Welcome to this 2023-built upper-level unit located in the desirable Summerside community. This spacious home offers 4 bedrooms and 3 bathrooms, ideal for families or professionals. The open-concept living and dining area features large windows, engineered hardwood flooring throughout the main floor, and a modern gourmet kitchen complete with quartz countertops and a pantry, creating a bright and inviting space. The living room includes a fireplace, perfect for relaxing or entertaining.The primary bedroom boasts a walk-in closet and luxury 4-piece ensuite, while a second bedroom features its own 3-piece ensuite. Two additional well-sized bedrooms, finished with durable vinyl flooring throughout the upper level, share a stylish full bathroom, all bathrooms finished with quartz countertops. The unit includes one-car garage parking and driveway space for two small vehicles or one large vehicle (one side of the driveway). Conveniently located near hospitals, shopping centres, and London International Airport, with quick access to Veterans Memorial Parkway, Hwy 401, and just minutes from Highbury Avenue. Available immediately for $2,800/month plus utilities (85/15 split with lower unit). (id:47351)
194 East 15th Street
Hamilton, Ontario
Welcome to this inviting detached bungalow for lease, ideally located in the heart of Hamilton’s Mountain, within the desirable Inch Park neighborhood. This charming home offers a wonderful combination of comfort, functionality, and convenience, making it a great place to settle in and feel right at home. The classic brick front provides excellent curb appeal, while inside you’ll find a well-planned and functional main floor layout designed for easy everyday living. Natural light flows throughout the space, enhancing the home’s warm and welcoming feel. The kitchen is thoughtfully equipped with overhead cabinets and drawers, offering plenty of storage and workspace for home cooking and entertaining. Enjoy the ease of carpet-free flooring throughout, creating a clean, modern look that’s both stylish and low maintenance. The home features two comfortable bedrooms, ideal for restful nights, a home office, or guest space. A beautifully finished full 3-piece bathroom includes an oversized glass shower, adding a touch of spa-like comfort. In-suite laundry provides added convenience and practicality. Step outside to a large backyard, perfect for enjoying the outdoors. The space features a raised flower bed for gardening enthusiasts and an oversized concrete patio, ideal for outdoor dining, relaxing, or entertaining friends and family. This home is perfectly situated close to schools, shopping, transit, and the Link, making daily errands and commuting a breeze. Plus, enjoy a short walk to Inch Park and the Recreation Center, offering green space, trails, and community amenities right at your doorstep. A fantastic leasing opportunity in a sought-after location—this lovely bungalow is ready to welcome you home. Sqft and room sizes are approximate. (id:47351)
Main - 866 Davenport Road
Toronto, Ontario
866 Davenport Road - Main Floor Bright and spacious 3-bedroom main-floor unit offering a functional layout and generous room sizes. Ideally located just minutes from Regal Heights, Casa Loma, and the George Brown campus. Excellent transit access with nearby bus routes and subway stations. Enjoy walkable proximity to Hillcrest and Forest Hill neighbourhoods, along with parks, schools, and everyday shopping close at hand. A well-situated home in a vibrant, connected community. (id:47351)
16 - 1041 Pine Street
Haldimand, Ontario
Welcome to easy, maintenance-free living in the desirable Maple Creek Landing community of Dunnville. Built in 2006 and well maintained, this bungalow is perfectly suited for downsizers, retirees, or empty nesters seeking the comfort of one-floor living in a quiet, friendly neighbourhood. The thoughtful 2-bedroom, 1.5 bathroom layout offers both functionality and flexibility. A spacious kitchen flows seamlessly into the warm and welcoming living room, highlighted by a triple-wide patio door that opens to a generous deck-ideal for morning coffee or relaxed outdoor entertaining. The primary bedroom features a walk-in closet, while the second bedroom works equally well as a guest room, home office, or private library. Designed with convenience in mind, the home includes main-floor laundry with stackable washer and dryer, a 2-piece bath, owned water softener, and included accessibility equipment for those with mobility considerations. The unfinished basement provides excellent storage today, with the added bonus of a bathroom rough-in for future living space if desired. Enjoy a worry-free lifestyle with a condo fee that covers building insurance, exterior maintenance (including shingles and windows), common elements, lawn maintenance, parking, and snow removal. Ideally located just minutes from the downtown core, hospital, community centre, and Grand River, this exceptional bungalow offers comfort, peace of mind, and effortless living in a fantastic Dunnville community. Note: some photos have been virtually staged. (id:47351)
5 - 2205 Lillykin Street
Oakville, Ontario
2 Bedroom, 2.5 Washroom Townhouse for rent in Oakville Beautiful two-storey stacked townhouse condo featuring: Open-concept kitchen & living area Powder room on main floor Private patio 2 bedrooms upstairs 2 bathrooms (1 common + 1 ensuite in master) In-suite laundry (upper floor)Prime Location: 10 minutes to Oakville GO Station Close to Sheridan College Quick access to Hwy 403 / QEW Located in a top-rated school district (Post Corner's school rated 7.9 on the Fraser Institute Ranking). Community Centres. Parks. Grocery stores Ideal for working professionals or small family. (id:47351)
5 Homestead Avenue
Dundas, Ontario
Check out this NATURE LOVER'S DREAM!!! Nestled on a 120' x 200' foot lot with the Bruce trail in your backyard, a very tranquil and serene setting MOMENTS to the conveniences of Dundas. This home exudes potential with great sized eat-in kitchen and spacious Liv Rm with wood burning fireplace for cozy nights at home and plenty of windows to enjoy nature in your own backyard. The basement awaits your finishing touches and vision. The backyard offers plenty of space for a backyard oasis and still plenty of room to play. This one needs some work but could be amazing again!!! Make this amazing property yours TODAY!!! (id:47351)
6 Mackenzie Street
Southgate, Ontario
Breathtaking Flato Builder Brand New 2,315 Sqft Home 4Bed And 4 Bath With Quartz counter, Open Concept Floor Plan Ideal For All Of Your Entertaining Needs. Soaring 9-Foot Ceilings &Tastefully Designed Kitchen With Stunning Custom Island. Serene Primary Bedroom Retreat. Enjoy The Luxury Of Each Bedroom Having Its Own Private Ensuite! All Of Your Wants & Needs In One Place. This Is Truly A Must See! (id:47351)
707 - 10 Gatineau Drive
Vaughan, Ontario
This stunning D'or Condo located at prime location, Bathurst/Centre. Walking distance to all amenities, shops, restaurants, public transit. 1 + Huge den with 2 full bathrooms. Extra Large Full size balcony, 9' ceiling, enjoy all the facilities in this building, recreation center, pool, gym, sauna, 24hr concierge. (id:47351)
30 Lynch Lane
Adjala-Tosorontio, Ontario
Pride of ownership is evident throughout this one-owner, all-brick home that has been immaculately maintained and exceptionally cared for. Spotless and move-in ready, this residence offers quality craftsmanship, thoughtful design, and outstanding versatility for today's family living. The main level features a bright open-concept layout with hardwood and ceramic flooring throughout (no carpet), a spacious kitchen with a large centre island, and a welcoming living area anchored by a corner gas fireplace. Walk out from the kitchen to a large deck overlooking the fully fenced, level backyard, enhanced by elegant coach lighting and a closed-in gazebo with hydro creating a warm, inviting space for entertaining or relaxing on summer evenings. This home offers four generous bedrooms, including a primary suite with a walk-in closet and 4-piece ensuite. A double-car garage with inside entry leads directly into a large laundry/mudroom, providing excellent functionality and potential for a private entrance, perfect for an in-law suite or future basement apartment. The fully finished basement adds exceptional value with a large bedroom (with potential of a second), a stunning luxury bathroom, cold cellar with built-in shelving and freezer, and a meticulously clean storage room with additional shelving. A standout feature is the detached shop (approx. 12.5 x 20) with hydro, concrete pad, roll-up door, and man-door access. The large paved driveway comfortably accommodates 6 vehicles. Updates include windows (2018), roof (2019), central air, central vacuum, soundproof flooring and in-ground lawn sprinklers. This is a rare opportunity to own a home that has been lovingly maintained from day one, offering space, flexibility, and long-term value inside and out. (id:47351)
2 Gary Avenue
Hamilton, Ontario
This standout property represents a premier investment opportunity in Hamilton, located within the highly sought-after TOC1 (Transit Oriented Corridor) zoning, offering exceptional redevelopment and future growth potential. Ideal for both commercial and residential uses, the property operates as a fully turnkey income-producing asset, featuring 10 bedrooms, 2 kitchens, 4 bathrooms, and 4 separate entrances—allowing for efficient tenant separation and strong rental performance. Positioned directly across from McMaster University, this high-demand location ensures consistent tenant demand and long-term value in one of Hamilton’s most desirable investment corridors. (id:47351)
3105 - 27 Mcmahon Drive
Toronto, Ontario
Discover unparalleled luxury, 927 Sqft (755 sqft interior + 172 sqft balcony) unit condo, ideally situated in the heart of North York within Concord's prestigious development. This thoughtfully designed residence offers 2 spacious bedrooms, 2 full bathrooms. This unit has a bright, open-concept layout that embodies modern sophistication. Every detail has been meticulously curated, from the sleek flooring and contemporary fixtures to the gourmet kitchen equipped with top-of-the-line Miele appliances and custom cabinetry. The spa-inspired bathrooms provide a serene escape, while floor-to-ceiling windows showcase breathtaking views of the CN Tower and Toronto's vibrant skyline. Adding to the convenience, the unit includes a parking spot with EV Charger & locker. Residents of this exclusive community gain access to an unparalleled suite of amenities designed to enhance every aspect of urban life. These include a state-of-the-art gymnasium, a luxurious indoor swimming pool, and touchless automatic car wash systems. Outdoor spaces are equally impressive, featuring a dedicated children's play area, a tranquil French garden, and an English garden with an Al Fresco BBQ dining patio for entertaining or relaxation. For those who enjoy socializing or recreation, the development boasts a golf simulator, a grand ballroom, and a sophisticated wine lounge. Set within a vibrant neighborhood, this residence offers the perfect balance of tranquility, luxury, and convenience. Embrace a lifestyle where modern elegance meets world- class amenities in one of Toronto's most coveted communities. (id:47351)
495 Charlton Avenue E
Hamilton, Ontario
Attn: First time buyers. Recently renovated 2 plus 1 bedroom 1.5 bath all brick bungalow with separate side entrance located within walking distance to the Historic Bruce Trail and Wentworth street stairs. Recent updates include a newer kitchen with quartz counters, two fully renovated bathrooms, updated electrical, newer plumbing, paint, flooring, windows, and lighting. Great central location close to schools, hospitals, shopping and parks. Nestled by the escarpment just steps from the Wentworth stairs. Side entrance convenient for main level and basement access. This home is PRICED TO SELL and will not last. Property is being sold as is with no representations or warranties. (id:47351)
850 (Upper Unit) Garth Street
Hamilton, Ontario
Location! Location!! Location!!! Charming 1 bedroom in a Triplex Units (Unit 2). This stunning One bedroom house features One spacious bedroom and 1 modern full bathroom, very large living room. Perfect for families seeking comfort and style. Step inside to discover an open-concept living area filled with natural light, showcasing high-end upgrades throughout. The kitchen boasts new appliances. The living room make it a delightful space for family meals and entertaining guests. The vibrant neighborhood is located near parks, schools, and community amenities, making it an ideal setting for family life. Landlord prefers no pets, requires proof of income, references, lease application, credit report. Hydro, heat, water, landscaping and snow removal are extra and responsibility of the tenant. Tenant Insurance is required. (id:47351)
B - 16b Natalie Place
Toronto, Ontario
Immediate occupancy available. Ground Level Studio Suite In The Heart Of Leslieville! Nice picture window offering natural light. Open concept space, combined living /bedroom with sleeping alcove. Includes ensuite laundry. Shared common element hallway, entrance from the back laneway north off of Colgate - no access from the front. Steps to Queen streetcar, cafes, restaurants, shopping & more (id:47351)
746-B St Jean Street
Casselman, Ontario
N.B. the property is located in CASSELMAN, On: Newly Renovated, Legal, 2-Bedroom Basement Apartment. Experience modern living in this beautifully updated basement suite. Featuring a spacious 2-bedroom, 1-bathroom layout, this home boasts a stylish mix of vinyl and tile flooring for easy maintenance. Enjoy the outdoors with shared access to a large backyard and the convenience of an on-site parking space. Perfectly situated near Highway 417, major shopping centres, and essential amenities. No smokers please. Water and gas included. Electricity extra. (id:47351)
18 Brewis Street
Brant, Ontario
Stunning 4-bedroom, 4-bath luxury home by LIV Communities (The Boughton 5, Elev. C, 2023), featuring an elegant stone, stucco, and brick exterior. The bright, open-concept layout offers 9-ft ceilings, engineered hardwood floors, and an expansive great room highlighted by a sleek direct-vent fireplace and a large window that fills the space with natural light. The chef's kitchen impresses with custom built-in stainless-steel appliances, glossy European-style cabinetry, a lantern glass backsplash, quartz island, and upgraded lighting. Builder-installed pot lights throughout the main floor ensure the home remains bright and inviting, even on gloomy days. Convenient garage access leads to the mudroom and unfinished basement-ready for your personal design vision. This home delivers exceptional space, upgrades, and functionality in all the right places. The upper level features a grand primary retreat with French door entry, a spa-inspired 6-piece ensuite with soaking tub and glass shower, and his-and-her closets. The second bedroom offers a raised ceiling and private ensuite with a sleek glass standing shower-perfect for unwinding after a long day. The third bedroom showcases views of a decorative exterior balcony, while the fourth bedroom provides flexible use for a growing family or home office. Ideally located just minutes from Hwy 403, Brant Sports Complex, top-rated schools, scenic trails, shopping, and dining. Extras include: lantern glass backsplash, builder-installed pot lights (main floor), motorized window coverings (main floor), undermount sinks, white quartz countertops throughout, glossy European-style cabinetry in the kitchen and bathrooms, upgraded light fixtures, upper-level laundry room, bidets in two bathrooms, direct-vent gas fireplace, oak stairs, HRV and built-in appliances. (id:47351)
18 Brewis Street
Paris, Ontario
Stunning 4-bedroom, 4-bath luxury home by LIV Communities (The Boughton 5, Elev. C, 2023), featuring an elegant stone, stucco, and brick exterior. The bright, open-concept layout offers 9-ft ceilings, engineered hardwood floors, and an expansive great room highlighted by a sleek direct-vent fireplace and a large window that fills the space with natural light. The chef’s kitchen impresses with custom built-in stainless-steel appliances, glossy European-style cabinetry, a lantern glass backsplash, quartz island, and upgraded lighting. Builder-installed pot lights throughout the main floor ensure the home remains bright and inviting, even on gloomy days. Convenient garage access leads to the mudroom and unfinished basement—ready for your personal design vision. This home delivers exceptional space, upgrades, and functionality in all the right places. The upper level features a grand primary retreat with French door entry, a spa-inspired 6-piece ensuite with soaking tub and glass shower, and his-and-her closets. The second bedroom offers a raised ceiling and private ensuite with a sleek glass standing shower—perfect for unwinding after a long day. The third bedroom showcases views of a decorative exterior balcony, while the fourth bedroom provides flexible use for a growing family or home office. Ideally located just minutes from Hwy 403, Brant Sports Complex, top-rated schools, scenic trails, shopping, and dining. Extras include: lantern glass backsplash, builder-installed pot lights (main floor), motorized window coverings (main floor), undermount sinks, white quartz countertops throughout, glossy European-style cabinetry in the kitchen and bathrooms, upgraded light fixtures, upper-level laundry room, bidets in two bathrooms, direct-vent gas fireplace, oak stairs, HRV and built-in appliances. (id:47351)
203 - 24 Albert Street
Central Huron, Ontario
Newly constructed, upper level walk-up apartment. Conveniently located downtown Clinton, walkable to all amenities! First time offered for Lease, spacious unit with 10ft ceilings, bright windows, in-unit laundry and open-concept layout. Available for immediate occupancy. Book your showing today! $1600/month + Water and Hydro. Unit 202 - 1 bedroom + den (bedroom with no closet), and Unit 203 is 2 bedrooms. (id:47351)
Unit B - 704 Claude Street
Ottawa, Ontario
Ottawa, St Laurent Blvd Area! Apartment for rent with 1 bedroom and 1 full bathroom. Available Immediately. This apartment features a mix of hardwood and carpet flooring! Spacious kitchen with white appliances (fridge, stove) and a living room. The bedroom is of a good size. Shared laundry in the building (basement). Central air. Shared backyard. One driveway parking spot included! Utilities are fixed @ $150/month. Close proximity to St Laurent Shopping Centre, transit, highway, restaurants and more! NO SMOKING PLEASE! (id:47351)
